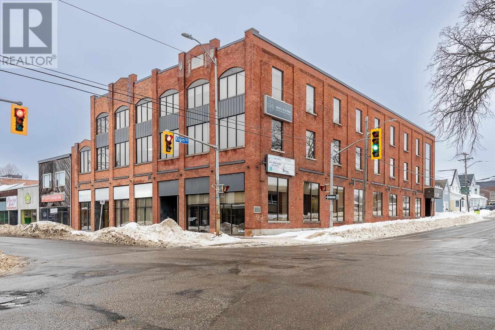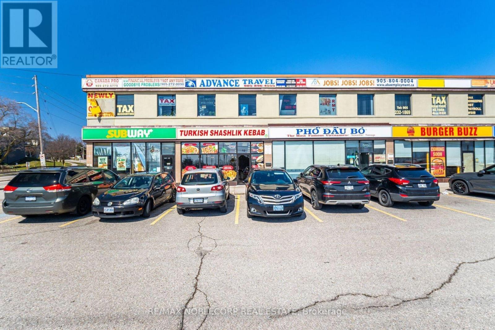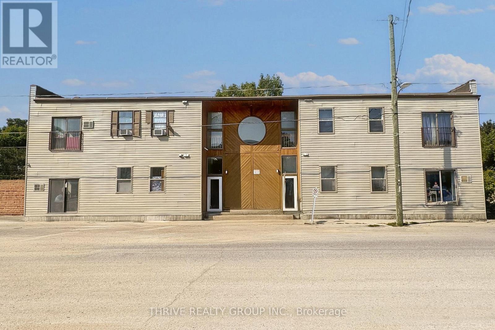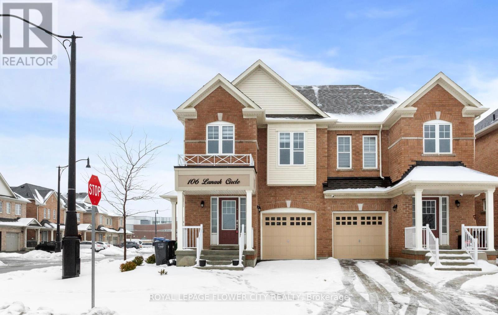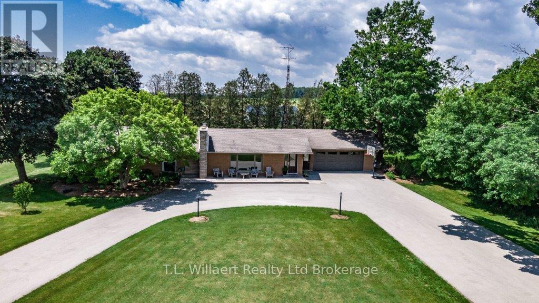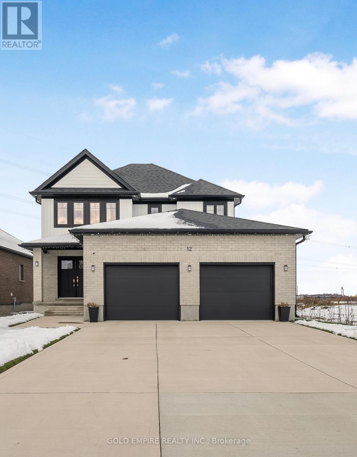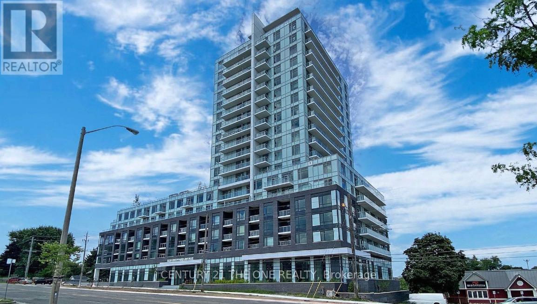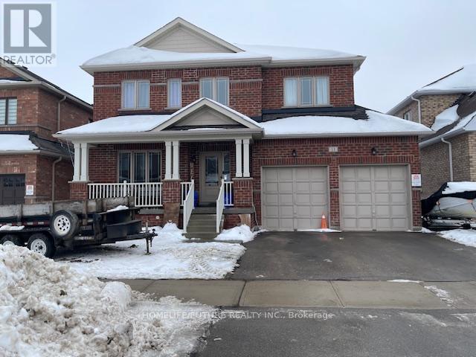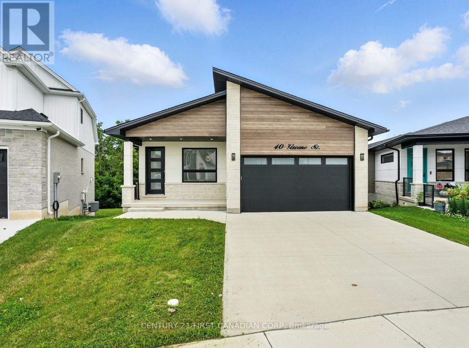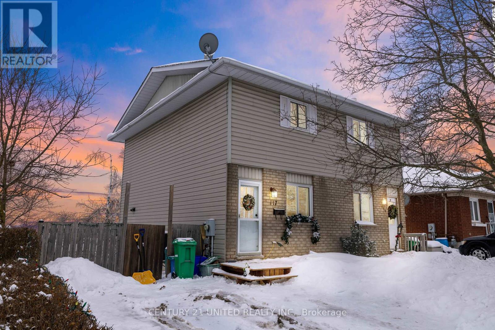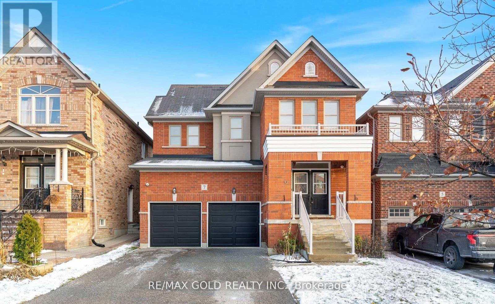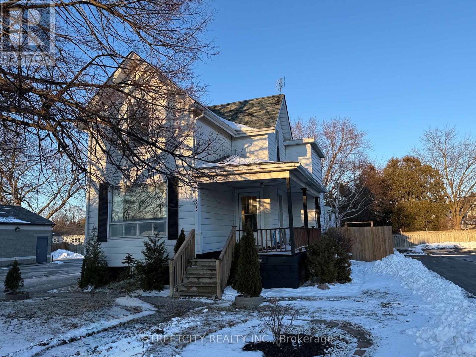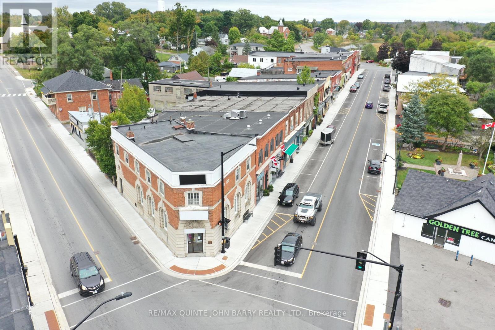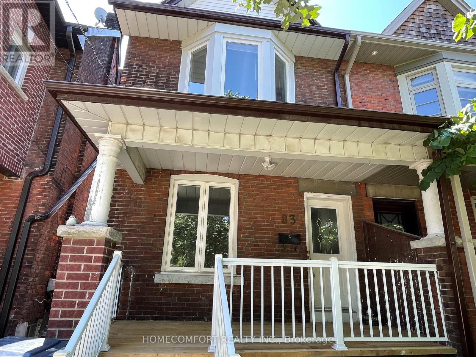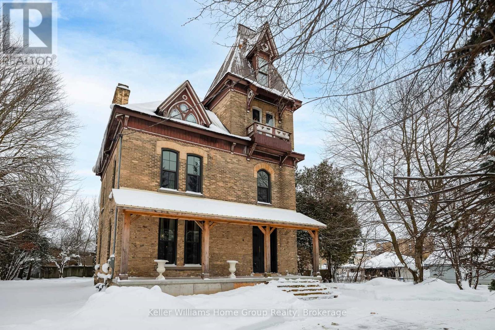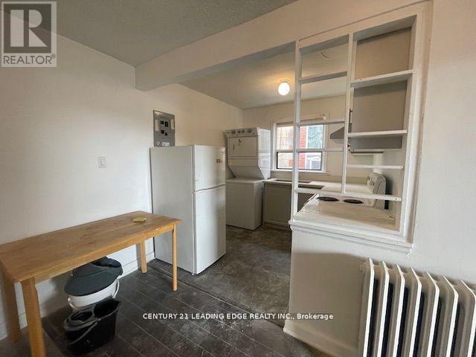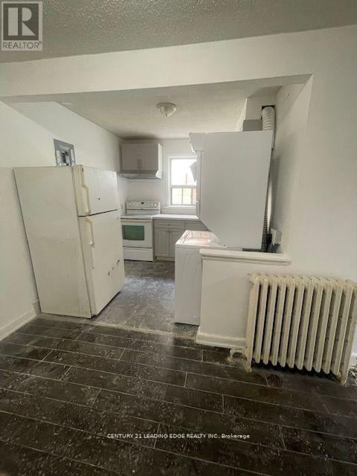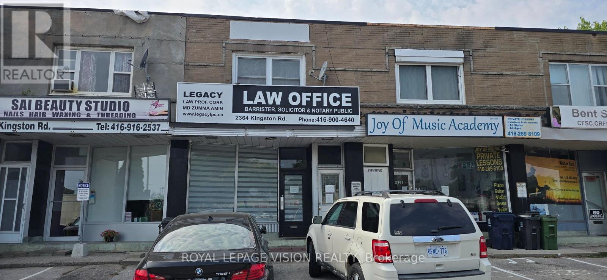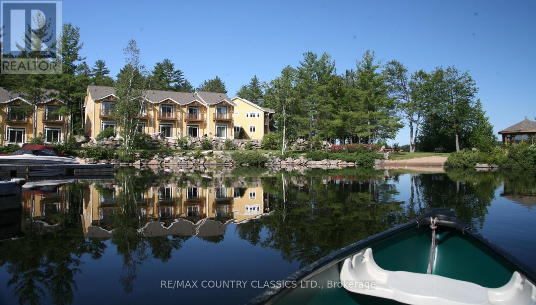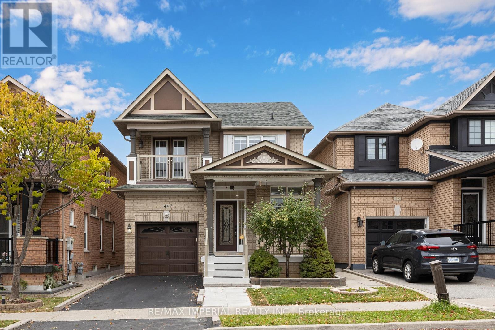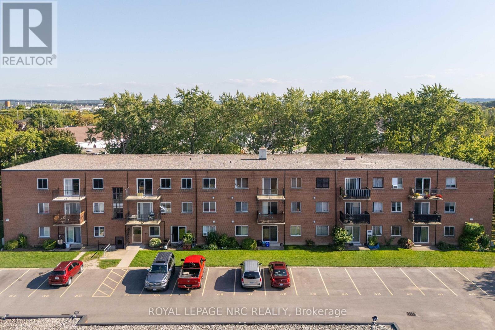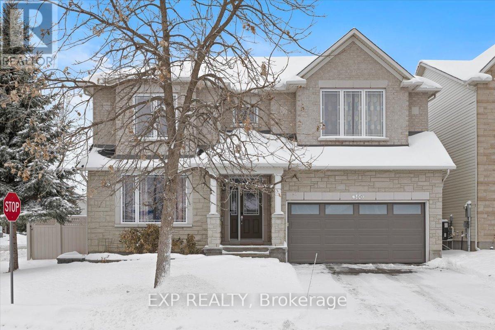384 Queen St E, 384 Queen Street East & 111 Elgin Street
Sault Ste. Marie, Ontario
This property presents an exceptional investment opportunity with long term leases and stable income. 100% of the building is leased with many medical related tenants. With an exceptional maintenance record this building is turnkey, handicap accessible and elevator serviced. Building includes a separate paved parking lot located at Elgin & Albert Street. (id:47351)
10 - 1125 Dundas Street E
Mississauga, Ontario
An exceptional opportunity to acquire a well-established, performing restaurant with over five years of successful operation. This expansive 3,500+ sq. ft. space is fully outfitted with all essential kitchen equipment, highlighted by a newly installed 25-ft commercial hood. Charcoal-fitted. The restaurant comfortably accommodates 45+ guests on the main level, with an additional 40+ seats on the lower level, making it ideal for high-volume service or private functions. Backed by a loyal clientele, the business delivers consistent revenue with strong upside potential. Located in a busy, high-visibility area, the space offers flexibility tocontinue the existing concept or rebrand to virtually any cuisine. Offered at an attractive rent of $5,800/month (including TMI and HST), this is outstanding value for a location of this size. Landlord is willing to provide new lease. A turnkey operation ready for its next owner-don't miss out. (id:47351)
11 - 156 Main Street
Bluewater, Ontario
Beautifully updated ALL-INCLUSIVE two-bedroom second floor apartment in Dashwood Ontario, ideally located just a 10-minute drive from Exeter and only 15 minutes from the stunning Grand Bend beach. This inviting unit is ready for immediate occupancy and features a refreshed bathroom and kitchen, newer flooring, and paint throughout. Enjoy the convenience of an all-inclusive lease, covering electricity, water, heat, water and 1 parking. This unit has a private balcony. Experience peaceful living with a quiet environment and a lovely green space at the back. The building has a convenient laundry room. Don't miss out on this attractive and affordable rental opportunity! Advertised rent includes a $100/m promotional discount for 1 year only. (id:47351)
106 Lanark Circle
Brampton, Ontario
Amazing Semi Detached Home (Main Level) FOR LEASE, Vacant Home, ((( Immediate Possession ))) Min Walk to Mount Pleasant Go Stn, Easy Commute to Downtown Toronto !! 4 Bedrooms & 3 Bathrooms,9ft Ceilings on Main Floor, Hardwood Floor, Hardwood Stairs!! Ideal For 2 Couples or a Family!! Total of 3 Car Parking Spaces. Fenced Backyard with Concrete Patio. Upgraded Kitchen. Separate Living and Dining Areas. Zebra Blinds Included. Master Bedroom Has 4-Pc Ensuite! Total of 4 Bedrooms. In Prime area of Mississauga Rd & Bovaird Drive. Amenities, Shopping and Schools nearby!! (id:47351)
292321 Culloden Line
South-West Oxford, Ontario
Newly available after an extended conditional period. Escape the subdivision and come home to space, privacy, and flexibility. Set on a beautifully treed 0.58-acre lot, this impeccably maintained home offers over 3,800 sq. ft. of finished living space - ideal for growing families, multigenerational living, or those who simply want room to breathe. The main floor features three spacious bedrooms, including a private primary retreat with walk-in closet and ensuite, all accented by hickory hardwood flooring and oversized windows that flood the home with natural light. The heart of the home is a custom cherry wood kitchen, seamlessly connected to open living and dining spaces designed for both everyday comfort and effortless entertaining. Two fireplaces - one gas and one wood-burning - add warmth and character throughout the seasons. The fully finished lower level offers two additional bedrooms and a separate entrance, creating excellent potential for an in-law suite, multigenerational setup, or private guest space. Outside, the property truly shines with an oversized 2.5-car garage, an expansive driveway accommodating 12+ vehicles, and mature landscaping that delivers a private oasis. All of this is just 15 minutes to Highway 401, offering the perfect balance of peaceful living and commuter convenience. (id:47351)
31-101 The Greens Drive
Huntsville, Ontario
Immaculate two-bedroom, two-bath, condominium located on the grounds of Deerhurst Resort - Muskoka's premier resort! This unit offers 1075 square feet of living space all on one level. This unit is in the highly desired Greens complex, a short walk from the main pavilion and beach. Enjoy a sunny afternoon on your private deck overlooking the grounds. The unit offers a large living and dining area, a full kitchen, a natural gas fireplace in the living room, an owner's storage locker in the unit, laundry, and more. Both bedrooms are oversized and include their own ensuite. The unit is currently on the rental program with the resort, keep it on the rental program and enjoy the revenue or keep for your personal use. Revenue paid to the owner from January 2025 to November 2025 was $33,525 (December amount to follow). With ownership, you have access to the facilities at the resort along with discounts at the resort. Deerhurst offers two golf courses, tennis, pools, beach, trails, restaurants, and much more. Hydro $1,500-$1,600 annually. Condo fee is $869.76 plus HST ($120.87) plus Cogeco ($60) for a total of $1050.63 per month. HST on condo fees should be recoverable. The deck on the unit will be replaced in the spring of 2027. The deck will include a glass railing, no special assessment, cost will be paid from the reserve fund. Enjoy the resort lifestyle! Live, vacation and invest in Canada! (id:47351)
12 Rea Court
Southwold, Ontario
Luxurious 2021-built home situated in the highly desirable Southwold neighbourhood, tucked away on a quiet cul-de-sac offering both privacy and convenience. This carpet-free residence welcomes you with a double-door entrance, elegant oak staircase, and a convenient main-floor powder room. The bright and inviting great room features a stylish accent wall and electric fireplace, seamlessly connected to a modern kitchen with backsplash and large windows that fill the space with natural light. Step outside to a covered deck, ideal for year-round outdoor enjoyment. The upper level offers three spacious bedrooms, two full 4-piece bathrooms including a primary ensuite, and the convenience of second-floor laundry. Located on a private court with parking for four vehicles on driveway, two separate garage doors, and just 5 minutes to St. Thomas and Southwold Public School, under 10 minutes to London, close to the Amazon Fulfillment Centre, and 20 minutes to Port Stanley Beach, this home perfectly blends style, comfort, and location. (id:47351)
419 - 3220 Sheppard Avenue E
Toronto, Ontario
Total 962 Sqft: 919 Sqft Living Space + 43 Sqft Balcony *CORNER Unit With Windows Everywhere *2Bd 2Bath, High Ceiling, 2 Walk-in Closets. Potlights/Upgraded Light Fixtures & Laminate Flrs Thru-Out *Unobstructed West North Exposure With No Hidden Views *Modern L-Shape Kitchen With Granite Counters & Custom Backsplash *Prim Bdrm W/ 4Pc Ensuite. *Unbeatable Location: Transit Outside Of Building! Mins To 401/404 Steps To Shops /Restaurants /Groceries /Parks /Trails * Top Amenities Include 24 Hours Concierge, Party Rm, Guest Suites, State Of Art Roof Terrace With Bbq, Children's Rm, Fitness Centre W-Saunas, Theatre Rm & Meeting Rm. * Unit Shows Beautifully And Is A Must See! 1Parking & 1Locker! (id:47351)
11 Stoddart Street
Brock, Ontario
Welcome to Beautiful 4 Bedroom Detached Home - Prime Location Near Lake Simcoe. This stunning detached home features 4 spacious bedrooms, 3 washrooms, and a double garage. Hardwood & Ceramic Floors Throughout The Main Floor. One Of The Most Popular And Practical Layouts And Family Size Breakfast Area. Main Floor Laundry And Direct Access To The Garage. Lots Of Windows Bring So much Of Natural Light. The primary bedroom includes a 4-pieceensuite and a walk-in closet, with all bedrooms generously sized for comfortable living. Ideally situated within walking distance to the beach, parks, schools, golf course, and Lake Simcoe, this home offers the perfect balance of comfort and convenience. (id:47351)
40 Greene Street
South Huron, Ontario
Welcome to this beautifully designed 1921 sq ft bungalow that is situated on a walk out lot, backing onto green space, expertly built and covered by full Tarion warranty, offering quality and peace of mind. This home combines elegant style with practical living, ideal for families or anyone looking for one-floor living with room to grow. From the moment you step inside, you'll appreciate the open concept layout, highlighted by 9 ft ceilings throughout and a stunning 10 ft tray ceiling in the living room. The space is warm and inviting with a modern electric fireplace and direct access to a private, pressure-treated deck perfect for outdoor enjoyment. The kitchen is a true showstopper, featuring quartz countertops, matching quartz backsplash slabs, and sleek modern finishes that will impress any home chef. The primary bedroom offers a private retreat with a spacious walk-in closet and a 4-piece ensuite that includes a luxurious soaker tub. Two additional generously sized bedrooms and a well-appointed 4-piece main bathroom complete the main floor. Enjoy the convenience of main floor laundry, a double car garage, and the durability of a concrete driveway. The walk-out basement provides fantastic potential to expand your living space with room to add two more bedrooms, a full bath, and an oversized rec room to suit your families needs. With hardwood flooring throughout the main level and premium finishes in every room, this home is the perfect blend of style and function This is your chance to own a brand-new, thoughtfully built home that is ready to welcome you. (id:47351)
117 Towerhill Road
Peterborough, Ontario
Welcome to 117 Towerhill Road. This cozy and inviting North End home offers comfortable two-storey living. A double paved lane leads to a welcoming front entrance and a bright front living room filled with natural light. Down the hall, you'll find an eat-in kitchen. Upstairs features two well-sized bedrooms and a full 4-piece bath. The lower level offers a walkout basement with a second full bathroom, adding extra living space and flexibility. Step outside to enjoy the rear stone patio. Conveniently located close to shops, parks, schools, and more, this charming home is a must see! (id:47351)
7 Gardenbrooke Trail
Brampton, Ontario
Welcome to this stunning detached property located in the prestigious Castlemore community. Offering 4 spacious bedrooms and 3 bathrooms, this home provides the perfect blend of comfort, style, and functionality. The bright, open-concept main floor features a generous living and dining area, a modern kitchen with ample cabinetry, and a cozy family room ideal for gatherings. The home also features a beautifully maintained exterior, private driveway, and a family-friendly neighborhood known for its parks, schools, and convenient access to shopping, transit, and major highways. (id:47351)
305 St Clair Street
Chatham-Kent, Ontario
Looking for an entry-level budget home, commercial opportunity or an investment property? HERE IT IS! Versatile 2-storey property located in a mixed commercial zone, offering excellent potential for retail, daycare, salon or office use. Or move in with your family and enjoy Chatham's north end, steps from restaurants & stores. The main floor provides flexible space, including a bright living area, kitchen, dining, a 4-pc bathroom, and space for a possible office, daycare, or retail use. Three bedrooms are located on the upper level. The basement offers plenty of storage, laundry, and a workshop. Additional features include a newer high-efficiency furnace, central air, 100-amp breaker panel, fully fenced yard (2023), and side driveway parking for up to three vehicles. (id:47351)
2 Mill Street
Stirling-Rawdon, Ontario
FOR LEASE - Historic Commercial Property in the Heart of Stirling - Former Bank Building . Step into a rare opportunity to own a piece of Stirling's history. This fully bricked, 1,415 sq ft commercial property originally constructed as a bank in the late 1800s - offers timeless character paired with modern functionality. Thoughtfully repurposed, the building retains its historic charm while accommodating today's business needs. The main level features 1,415 sq ft of flexible office or retail space, including a welcoming reception area, private office, expansive open commercial space, generous storage, staff area, and a bathroom. The layout lends itself perfectly to retail use, professional offices, or creative workspaces. Blending historic architecture with practical versatility, this one-of-a-kind property stands out in downtown Stirling. Its prime location and distinctive character make it an excellent opportunity for investors orentrepreneurs looking to revitalize a landmark and create something truly special. Don't miss your chance to lease and reimagine this exceptional historic (id:47351)
Main - 83 Hounslow Heath Road
Toronto, Ontario
Location, Location, Good Location In High Demand Neighbourhood. Walk To Home Depot, Tim Hortons, Canadian Tire, Winners, Michael And Other A Lot Of Stores. 70 Meter To The St. Clair Streetcar Stations. Steps To Wadsworth Park&Carleton Village School (Fi!), Wallace Espresso, Junction/Stockyards, Earlscourt Park, Community Centre, Corso Italia & More. Bright Main Floor Unit With Own New Laundry, Big Double Door Fridge With Ice Maker. Tenant Pay 30% Of Utilities Bills. (id:47351)
150 Wellington Street E
Wellington North, Ontario
Welcome to 150 Wellington Street East, one of Mount Forest's most distinguished residences. This beautifully preserved Century Victorian manor blends classic architectural elegance with expansive, functional living space rarely found in today's market. From the moment you step inside, the scale is immediately striking. Soaring 11-foot ceilings create an airy, almost palace-like atmosphere, while the home's rich heritage shines through original mouldings, ornate trim, heavy solid-wood doors, and a grand staircase meticulously refinished to its original splendor. Enjoy evenings beside one of three original fireplaces, each with a classic mantle, while newly exposed brick walls add a subtle touch of urban sophistication. The property offers exceptional versatility with Mixed-Use (MU1) zoning, suitable for a boutique business, professional office, or creative studio (buyer to verify permitted uses). With two separate entrances and two independent staircases, the layout also lends itself to multi-generational living or a future duplex conversion, subject to approvals. Recent premium upgrades include brand-new custom energy-efficient windows (2024-2025), a new front porch, second-floor laundry, and a durable metal roof. The massive unfinished attic offers exciting potential for additional living space. Set on an impressive 105 143-foot lot, the deep backyard allows room for a workshop, multi-car garage, or carriage-style coach house. Located steps from schools, parks, and the hospital, this is more than a house-it is a legacy property. Homes of this caliber are truly rare. Book your private showing today. (id:47351)
Apt 1 - 1516 Eglinton Avenue W
Toronto, Ontario
Renovated 2 Bedroom Unit In A Convenient Location Just Steps To Subway Station. 2nd Floor Unit. Sunny & Bright South Exposure. Both Bedrooms With Windows. Open Concept Kitchen. Ensuite Laundry. Parking Possible For Extra Fee. (id:47351)
Apt 2 - 1516 Eglinton Avenue W
Toronto, Ontario
Renovated 2 Bedroom Unit In A Convenient Location Just Steps To Subway Station. 2nd Floor. Sunny & Bright South Exposure. Both Bedrooms With Outdoor Lighting. Open Concept Kitchen. Ensuite Laundry. Parking Possible For Extra Fee. (id:47351)
2364 Kingston Road
Toronto, Ontario
One of the most favorable changing business neighborhoods in Toronto. Transformation is in motion as more and more new condos are being erected connecting the Scarborough Bluffs with the Beaches. A chance to own a property in Cliff crest in a neighborhood that has great potential and room to grow. Currently renovated lawyer's office with 3 office room plus basement fully renovated. Reception in front + 3 offices. 2nd floor vacant - needs paint and some touch ups. - 2 bdrm apt, with 9' ceilings + hdwd floors. 2 car parking in front + 2 car parking at back, front and back entrance. (id:47351)
1 - 1579 Anstruther Lake Road
North Kawartha, Ontario
Stylish Townhouse Condo in North Kawartha! Looking to own a cottage with hassle-free outdoor maintenance? This 2 bedroom, 2.5 bath light and bright end unit townhouse with a finished basement could be your solution. The basement has a 3-piece bath and queen size sleeper sofa to comfortably accommodate guests and the living room also has a queen size sleeper sofa! With an easy commute from Toronto on the 407, The Landing is situated inside Kawartha Highlands Provincial Park and can be accessed year-round on well-maintained paved roads. This is unit 1 of a 25-unit townhouse complex located on Anstruther Lake where a boat slip and storage unit are included with your purchase. Unlimited high-speed Wi-Fi is included in your condo fees, and short-term rentals are allowed! There is also an electric charging station at your disposal and the townhouse comes with a Broil BBQ that has a quick connect to the propane on the back patio (connects easily and will not have to fill propane tanks again)! Water front access, beach and dock area is available to all properties in The Landing. Come see this turnkey property that comes fully furnished. (id:47351)
12 Valley Ridge Lane
Hamilton, Ontario
Introducing a truly exceptional property at 12 Valley Ridge Lane.. This exquisite raised bungalow exudes luxury and sophistication in every detail, offering a lifestyle of unparalleled elegance and comfort. Located in the prestigious Stone Brook Estates this 3 + 1Bedroom Home has so much to offer. Step into the grand foyer through the 8" Mahogany door and be greeted by a spacious and inviting living area, with gorgeous hardwood floors, an open concept design, perfect for entertaining guests or relaxing with family. The gourmet kitchen is a chef's dream, featuring state-of-the-art appliances, custom cabinetry, a pot filler and a large island for culinary creations and an additional Pantry for storage. The master suite is a retreat of indulgence, with a spa-like en-suite bathroom and a double door Entry and a large over sized closet. Additional bedrooms are appropriately sized and beautifully appointed, providing ample space for family, guests or a home office. The finished Basement Offers an additional hangout space perfect for movie nights and get togethers with friends. The outdoor living space is a sanctuary of relaxation, featuring a sprawling two tiered deck, a covered patio for outdoor dining, and lush landscaping that creates a private oasis. Just a few minutes drive to the 401, and all other amenities. Don't miss out on the opportunity to call12 Valley Ridge Lane your home - where luxury, sophistication, and comfort come together in perfect harmony. Schedule a viewing today and step into a world of unparalleled elegance. Common element fee of $575/month includes: water, sewer (septic), street lighting, common area landscaping & maintenance, road snow removal and road maintenance. (id:47351)
44 Hawkview Boulevard
Vaughan, Ontario
Welcome to Vellore Village! This beautifully updated 3bedroom detached home features brand new flooring and staircase, smooth ceilings with new pot lights and ceiling fixtures, and fresh designer paint throughout. Functional layout with formal living/dining at the front, a spacious family room open to the kitchen with granite counters, stainless steel appliances, and walkout to a fully fenced backyard. Finished basement offers extra living space with a 2-piece bath. Large primary bedroom with walk-in closet and 4-piece ensuite. Convenient location close to Vaughan Mills, parks, schools, and quick access to Hwy 400. Move-in ready and fully of upgrades - a must -see home! (id:47351)
34 - 456 Carlton Street
St. Catharines, Ontario
Welcome Home to Pearson Park Condominium! Located in the rear of the complex this perfectlyappointed unit is ideal for the first time buyer entering the market, an excellent retirementspot or investment rental. This unit has a cosy open concept living space, spacious living roomwith patio doors to private balcony. The separate dining room is open to the living room andleads to an adorable updated galley style kitchen. The main bedroom is a good size with doubleclosets, and the bathroom has been nicely updated! Speaking of closets, there are 3 additionalclosets in the unit, plus a convenient locker in the building's laundry room! Whether you arestarting out or downsizing, you will love this complex! Affordable condo fees include allutilites!! Right across the street from Lester B. Pearson Park with lots of greenspace, picnicarea, soccer fields, tennis courts, playground and splashpad, washrooms, Kiwanis Aquatic Centrewith indoor pool and library, and minutes to shopping, schools, restaurants, malls, QEW,walking paths, and all of the amenities our beautiful city has to offer! Don't miss out on this one! (id:47351)
300 Grayburn Way
Ottawa, Ontario
Welcome to this stunning 4-bedroom, 4-bathroom home nestled on a premium corner lot, offering exceptional curb appeal with a beautiful interlocked driveway and elegant stone exterior. This move-in ready home combines space, style, and location for the perfect family living experience. Step inside to a bright and functional layout featuring hardwood flooring throughout the main and second floors. The upgraded kitchen is a chefs dream, showcasing brand-new granite countertops, a large center island, stainless steel appliances, and an expansive breakfast nook overlooking the backyard. The main level also includes a formal living and dining area, a cozy family room, a convenient main floor laundry room, and a stylish powder room. Upstairs, the spacious primary bedroom retreat features a luxurious 5-piece ensuite with new granite countertops and a large walk-in closet. The secondary bedrooms are generously sized and share an updated full bathroom, also featuring new granite countertops. The fully finished lower level offers a spacious recreation room, an additional full bathroom, and flexible space perfect for a home office, gym, or playroom. Enjoy the outdoors in the fenced-in backyard, complete with a professionally finished interlock patio ideal for entertaining or relaxing. Located in a highly desirable neighborhood, this home is close to top-rated schools, parks, public transit, shopping, and a wide range of local amenities. Don't miss your opportunity to own this beautifully upgraded home in an unbeatable location! (id:47351)
