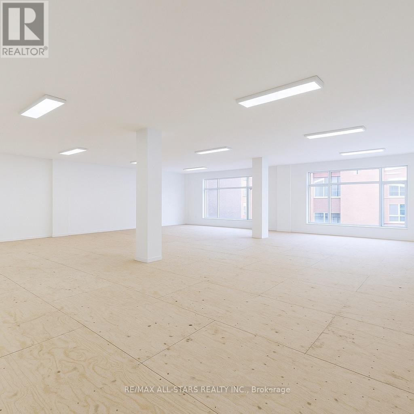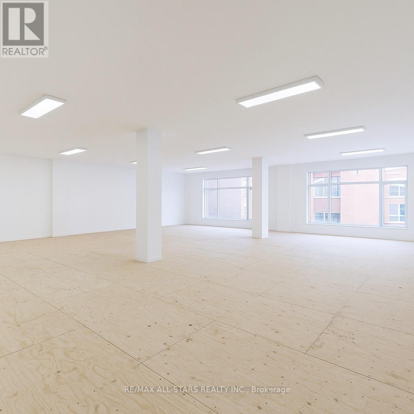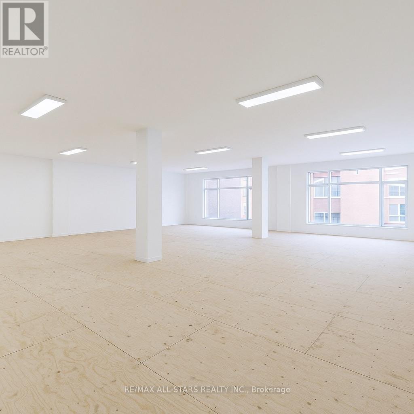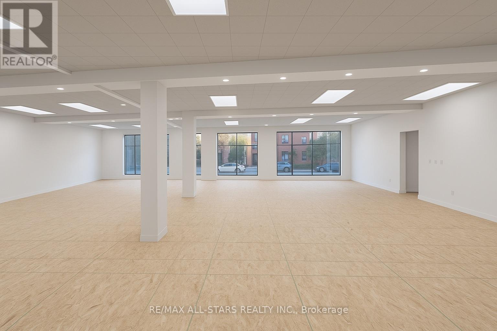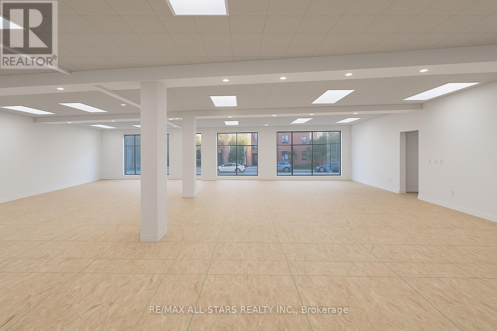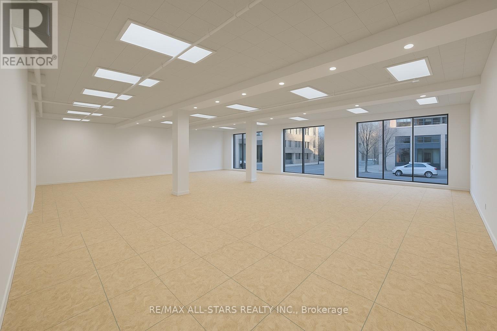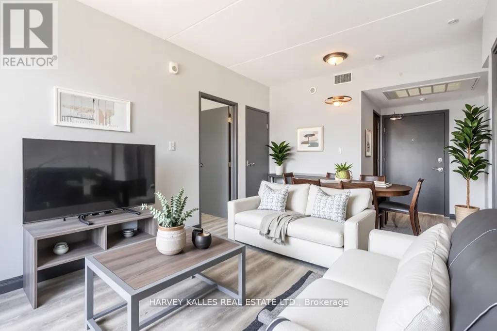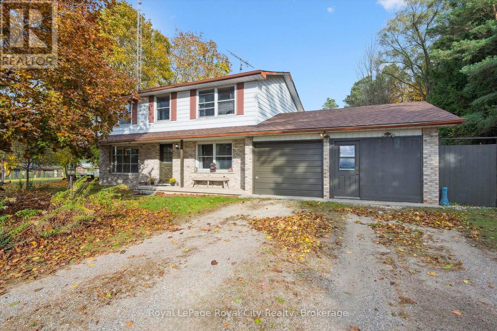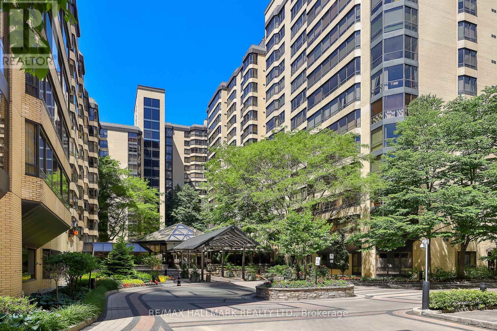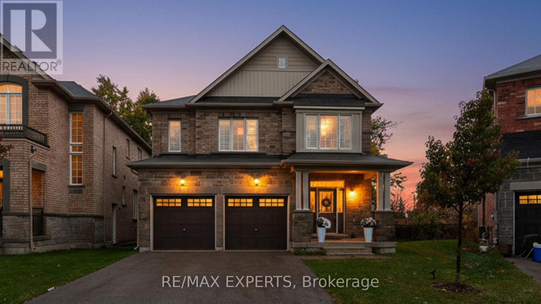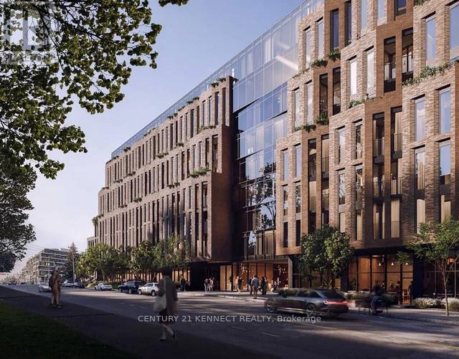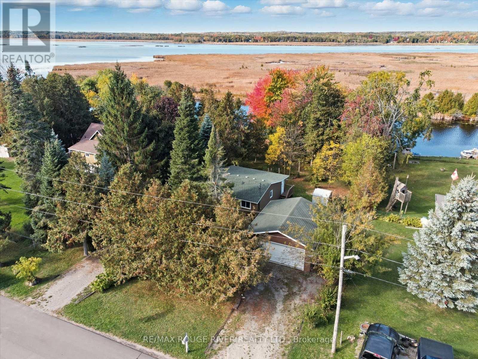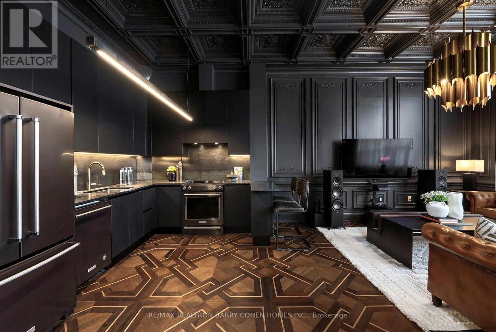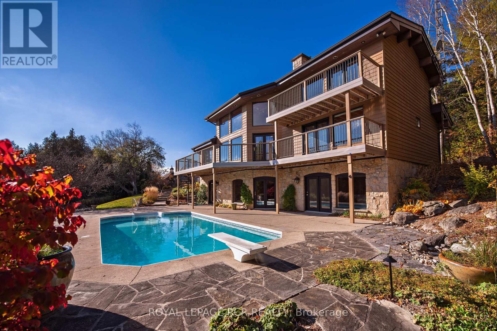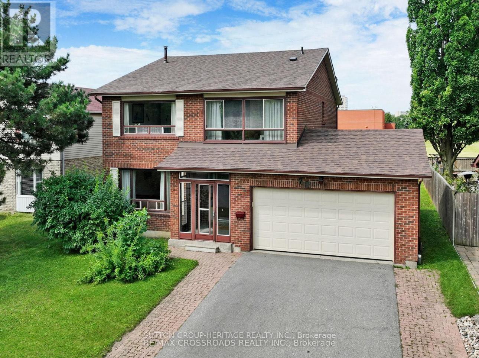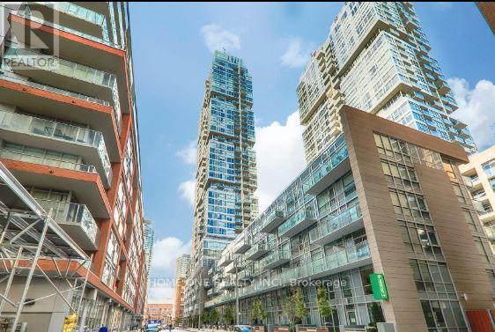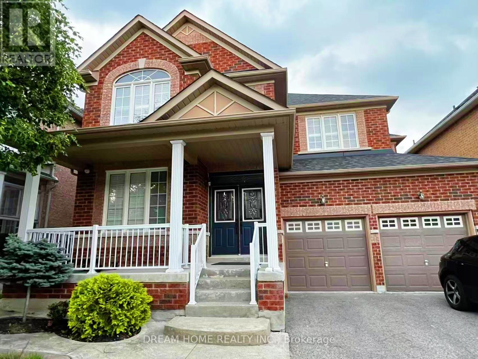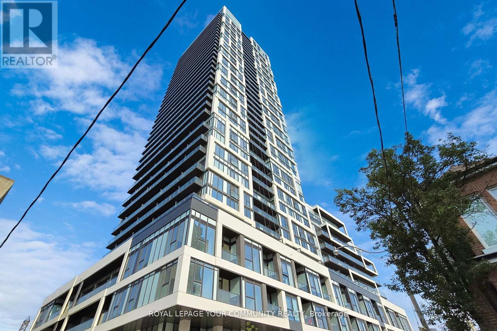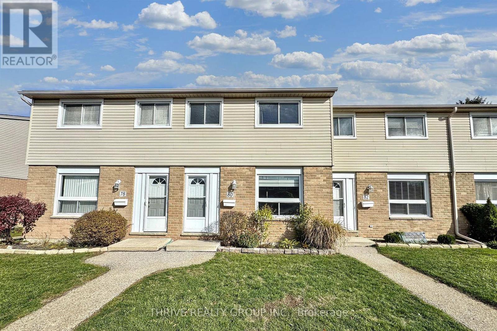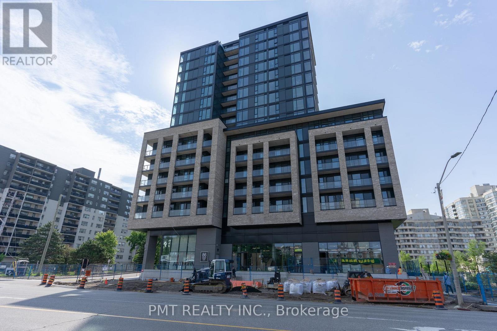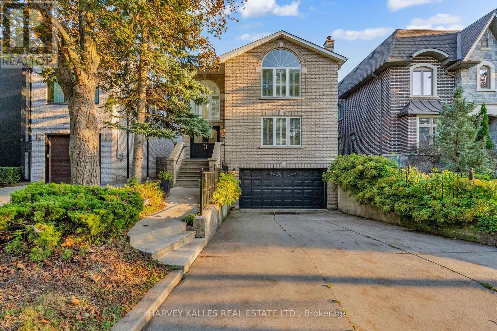302 - 14 Mccaul Street
Toronto, Ontario
For Lease - 14 McCaul Street, Toronto(Queen St W & McCaul St)Approx. 2,500 Sq. Ft. | Third-Floor Office Space - DivisibleBright and adaptable third-floor office space offering approx. 2,500 sq. ft., with the option to lease the entire floor or divide it into smaller suites. The location provides exceptional convenience for professional, creative, wellness, and academic users.HighlightsOpen-concept third-floor layout that can be customized to various workspace needsLarge windows providing excellent natural light throughoutIdeal for professional offices, creative studios, wellness practices, training centres, and academic or institutional usersCommon washrooms located on the same levelSecure, well-managed building with controlled accessTTC streetcar routes at the door and St. Patrick subway station within a short walkNeighbourhood AmenitiesLocated in one of downtown Toronto's most connected cultural districts, steps from:OCAD University and the Art Gallery of OntarioUniversity Avenue hospital corridor: Mount Sinai, Toronto General, SickKids, Princess MargaretQueen Street West cafés, restaurants, boutiques, and daily conveniencesDundas Street West village, including restaurants, galleries, creative studios, and tech officesGrange Park and multiple outdoor public spaces for staff breaksFitness centres, gyms, pilates & yoga studios, all within minutesSurrounded by residential towers, office buildings, student housing, and cultural anchors providing steady daytime and evening activityLocationPositioned in a high-demand commercial and cultural hub, the space offers excellent accessibility, vibrant surroundings, and strong year-round foot traffic - a strategic choice for any growing business. (id:47351)
303 - 14 Mccaul Street
Toronto, Ontario
For Lease - 14 McCaul Street, Toronto(Queen St W & McCaul St)Approx. 3,000 Sq. Ft. | Third-Floor Office Space - DivisibleBright and adaptable third-floor office space offering approx. 3,000 sq. ft., with the option to lease the entire floor or divide it into smaller suites. The location provides exceptional convenience for professional, creative, wellness, and academic users.HighlightsOpen-concept third-floor layout that can be customized to various workspace needsLarge windows providing excellent natural light throughoutIdeal for professional offices, creative studios, wellness practices, training centres, and academic or institutional usersCommon washrooms located on the same levelSecure, well-managed building with controlled accessTTC streetcar routes at the door and St. Patrick subway station within a short walkNeighbourhood AmenitiesLocated in one of downtown Toronto's most connected cultural districts, steps from:OCAD University and the Art Gallery of OntarioUniversity Avenue hospital corridor: Mount Sinai, Toronto General, SickKids, Princess MargaretQueen Street West cafés, restaurants, boutiques, and daily conveniencesDundas Street West village, including restaurants, galleries, creative studios, and tech officesGrange Park and multiple outdoor public spaces for staff breaksFitness centres, gyms, pilates & yoga studios, all within minutesSurrounded by residential towers, office buildings, student housing, and cultural anchors providing steady daytime and evening activityLocationPositioned in a high-demand commercial and cultural hub, the space offers excellent accessibility, vibrant surroundings, and strong year-round foot traffic - a strategic choice for any growing business. (id:47351)
300 - 14 Mccaul Street
Toronto, Ontario
For Lease - 14 McCaul Street, Toronto(Queen St W & McCaul St)Approx. 6,000 Sq. Ft. | Third-Floor Office Space - DivisibleBright and adaptable third-floor office space offering approx. 6,000 sq. ft., with the option to lease the entire floor or divide it into smaller suites. The location provides exceptional convenience for professional, creative, wellness, and academic users.HighlightsOpen-concept third-floor layout that can be customized to various workspace needsLarge windows providing excellent natural light throughoutIdeal for professional offices, creative studios, wellness practices, training centres, and academic or institutional usersCommon washrooms located on the same levelSecure, well-managed building with controlled accessTTC streetcar routes at the door and St. Patrick subway station within a short walkNeighbourhood AmenitiesLocated in one of downtown Toronto's most connected cultural districts, steps from:OCAD University and the Art Gallery of OntarioUniversity Avenue hospital corridor: Mount Sinai, Toronto General, SickKids, Princess MargaretQueen Street West cafés, restaurants, boutiques, and daily conveniencesDundas Street West village, including restaurants, galleries, creative studios, and tech officesGrange Park and multiple outdoor public spaces for staff breaksFitness centres, gyms, pilates & yoga studios, all within minutesSurrounded by residential towers, office buildings, student housing, and cultural anchors providing steady daytime and evening activityLocationPositioned in a high-demand commercial and cultural hub, the space offers excellent accessibility, vibrant surroundings, and strong year-round foot traffic - a strategic choice for any growing business. (id:47351)
301 - 14 Mccaul Street
Toronto, Ontario
For Lease - 14 McCaul Street, Toronto(Queen St W & McCaul St)Approx. 1,500 Sq. Ft. | Third-Floor Office Space - DivisibleBright and adaptable third-floor office space offering approx. 1,500 sq. ft., with the option to lease the entire floor or divide it into smaller suites. The location provides exceptional convenience for professional, creative, wellness, and academic users.HighlightsOpen-concept third-floor layout that can be customized to various workspace needsLarge windows providing excellent natural light throughoutIdeal for professional offices, creative studios, wellness practices, training centres, and academic or institutional usersCommon washrooms located on the same levelSecure, well-managed building with controlled accessTTC streetcar routes at the door and St. Patrick subway station within a short walkNeighbourhood AmenitiesLocated in one of downtown Toronto's most connected cultural districts, steps from:OCAD University and the Art Gallery of OntarioUniversity Avenue hospital corridor: Mount Sinai, Toronto General, SickKids, Princess MargaretQueen Street West cafés, restaurants, boutiques, and daily conveniencesDundas Street West village, including restaurants, galleries, creative studios, and tech officesGrange Park and multiple outdoor public spaces for staff breaksFitness centres, gyms, pilates & yoga studios, all within minutesSurrounded by residential towers, office buildings, student housing, and cultural anchors providing steady daytime and evening activityLocationPositioned in a high-demand commercial and cultural hub, the space offers excellent accessibility, vibrant surroundings, and strong year-round foot traffic - a strategic choice for any growing business. (id:47351)
102 - 14 Mccaul Street
Toronto, Ontario
For Lease - 14 McCaul Street, Toronto (Queen St W & McCaul St)Approx. 2,500 Sq. Ft. Exceptional main-floor retail space in a high-exposure location steps from Queen Street West. The unit offers approx. 2,500 sq. ft. with prominent frontage on McCaul Street, surrounded by major cultural, academic, and institutional landmarks.HighlightsLarge, open-concept retail space with excellent visibilityHigh pedestrian activity from OCAD University, the Art Gallery of Ontario, and nearby hospitalsCR zoning permitting a broad range of uses, including retail, personal services, professional offices, wellness, and creative uses.Flexible layout suitable for major retailers, showrooms, clinics, specialty uses, and destination-style conceptsSteps to TTC streetcar routes with convenient access for staff and customersSurrounded by established retailers, cafés, studios, and everyday services, offering steady and diverse foot trafficLocationSituated in the Queen West/University cultural district, this property benefits from consistent pedestrian flow, proximity to major institutions, and strong neighbourhood demand. (id:47351)
103 - 14 Mccaul Street
Toronto, Ontario
For Lease - 14 McCaul Street, Toronto(Queen St W & McCaul St)Approx. 1,500 Sq. Ft. | Prime main-floor retail space in one of downtown Toronto's most energetic cultural areas. Offering approx. 1,500 sq. ft. with strong street presence on McCaul Street, this location benefits from heavy foot traffic generated by OCAD University, the Art Gallery of Ontario, nearby hospitals, and a dense residential and commercial community.HighlightsLarge, open-concept floor plan with excellent visibility and frontageStrong pedestrian activity from OCAD University, AGO, hospitals, and Queen Street WestCR zoning supporting a broad mix of uses, including retail, personal services, professional offices, wellness, creative studios, and specialty conceptsHighly adaptable space suitable for major retailers, showrooms, clinics, destination shops, and unique brand experiencesSteps to TTC streetcar routes with convenient access for staff and customersSurrounded by cafés, boutiques, studios, galleries, and everyday services, creating a vibrant and diverse customer baseLocationPositioned in the Queen West/University cultural district, this space offers consistent foot traffic, proximity to major institutions, and strong neighbourhood demand - ideal for businesses seeking visibility and long-term growth. (id:47351)
101 - 14 Mccaul Street
Toronto, Ontario
For Lease - 14 McCaul Street, Toronto(Queen St W & McCaul St)Approx. 3,000 Sq. Ft. | Prime main-floor retail space in one of downtown Toronto's most energetic cultural areas. Offering approx. 3,000 sq. ft. with strong street presence on McCaul Street, this location benefits from heavy foot traffic generated by OCAD University, the Art Gallery of Ontario, nearby hospitals, and a dense residential and commercial community.HighlightsLarge, open-concept floor plan with excellent visibility and frontageStrong pedestrian activity from OCAD University, AGO, hospitals, and Queen Street WestCR zoning supporting a broad mix of uses, including retail, personal services, professional offices, wellness, creative studios, and specialty conceptsHighly adaptable space suitable for major retailers, showrooms, clinics, destination shops, and unique brand experiencesSteps to TTC streetcar routes with convenient access for staff and customersSurrounded by cafés, boutiques, studios, galleries, and everyday services, creating a vibrant and diverse customer baseLocationPositioned in the Queen West/University cultural district, this space offers consistent foot traffic, proximity to major institutions, and strong neighbourhood demand - ideal for businesses seeking visibility and long-term growth. (id:47351)
100 - 14 Mccaul Street
Toronto, Ontario
For Lease - 14 McCaul Street, Toronto(Queen St W & McCaul St)Approx. 6,000 Sq. Ft. | Prime main-floor retail space in one of downtown Toronto's most energetic cultural areas. Offering approx. 6,000 sq. ft. with strong street presence on McCaul Street, this location benefits from heavy foot traffic generated by OCAD University, the Art Gallery of Ontario, nearby hospitals, and a dense residential and commercial community.HighlightsLarge, open-concept floor plan with excellent visibility and frontageStrong pedestrian activity from OCAD University, AGO, hospitals, and Queen Street WestCR zoning supporting a broad mix of uses, including retail, personal services, professional offices, wellness, creative studios, and specialty conceptsHighly adaptable space suitable for major retailers, showrooms, clinics, destination shops, and unique brand experiencesSteps to TTC streetcar routes with convenient access for staff and customersSurrounded by cafés, boutiques, studios, galleries, and everyday services, creating a vibrant and diverse customer baseLocationPositioned in the Queen West/University cultural district, this space offers consistent foot traffic, proximity to major institutions, and strong neighbourhood demand - ideal for businesses seeking visibility and long-term growth. (id:47351)
424 Benesfort Court
Kitchener, Ontario
Welcome to 424 Benesfort Court - the corner-lot gem you've been waiting for! Situated on a quiet, family-oriented court, this charming home delivers the perfect blend of comfort, convenience, and opportunity in one of Kitchener's most accessible pockets. Whether you're a first-time buyer, investor, or growing family, this property checks all the boxes. Enjoy the perks of a corner lot - extra yard space, more privacy, and that light-filled airy feel you don't always find in the city. Inside, the layout is bright, functional, and ready for your personal touch, with generous living areas and cozy bedrooms designed for everyday living. Love the outdoors? You're steps to parks, trails, schools, and playgrounds. Need convenience? Shopping, restaurants, groceries, and major transit routes are all nearby - making errands and commutes a breeze. It's the kind of neighbourhood where kids still play outside, neighbours look out for each other, and everything you need is right around the corner. Whether you're starting your real-estate journey, right-sizing your lifestyle, or building your investment portfolio, 424 Benesfort Court offers incredible value and a lifestyle that just feels right. Book your showing - this one won't last long! (id:47351)
A502 - 275 Larch Street
Waterloo, Ontario
This modern, mid-rise, condo apartment building is ideally situated in walking distance to everything you need (groceries, health clinics, shopping, health/fitness centres, etc) and very near University of Waterloo, Wilfred Laurier University and Conestoga College. The Restaurants and grocery stores nearby are conveniently open late for late night study sessions, night classes or working late. Very ideal floor plan with separation between the bedrooms and includes the following furnishings: 2 beds, 2 mattresses, 2 desks, wardrobe, couch, coffee table, 2 bedside tables, kitchen table, 4 chairs, TV & TV stand). Long balcony extends outside of both bedrooms and the living room/dining room for studying or relaxing in the sunlight and fresh air. Photos have the existing furniture that is included plus additional virtual staging. Please see the list of inclusions for furniture inventory. Purchase this unit for your children to go to school and hold for future income! * Internet, and utilities are included in the maintenance fees*. (id:47351)
4769 Wellington Road 32 Road
Puslinch, Ontario
This is your golden opportunity to exit the crazy busy City life and enjoy country living on this 2.5 acre property! Come and renovate the home to make it "YOURS", or do like two neighbours did just south of this property, and remove the existing house and build your Dream Estate! There may even be potential to sever a lot from the 2.5 acres and either sell it, or build a second home for your extended family. The possibilities are multiple with this amazing offering. (id:47351)
206 - 211 St Patrick Street
Toronto, Ontario
Welcome to One Park Lane, a prime central location and fully renovated 1,220 square-foot condo with parking. This top-tier location offers excellent value that is rarely available. The spacious and open-concept main room is perfect for lounging and entertaining. High-quality hardwood floors run throughout, complemented by custom tile work that enhances the style and flow of the unit. The contemporary kitchen design features a stunning stone waterfall island, providing ample space for gourmet cooking or casual gatherings. It also includes ensuite storage with laundry facilities and a deep freezer. Enjoy relaxation in the oversized primary bedroom, complete with a luxurious 5-piece ensuite. Situated in a prime downtown location at University and Dundas, you're just a stone's throw from Mount Sinai, SickKids, the Art Gallery of Ontario, Chinatown, the Financial District, and every TTC option. You won't find a better combination of convenience and value, especially with all utilities, internet, and cable included in your condo fee. The lobby and hallways have recently undergone a complete remodel, adding to the appeal of this outstanding property. This exceptional condo at One Park Lane offers a wealth of amenities designed to enhance your lifestyle. Enjoy the convenience of a 24/7 concierge service, ensuring assistance is always at hand. Take a dip in the indoor pool, unwind in the sauna, or break a sweat in the fitness studio. For social gatherings, the party room and meeting room provide perfect spaces to host friends and family. Stay active with the squash court and billiards room, or relax on the stunning rooftop terraces with expansive views. Lush indoor and outdoor garden (id:47351)
66 Robb Thompson Road
East Gwillimbury, Ontario
Beautifully upgraded 2800+ sqft, 4-bedroom, 4-bath detached home in East Gwillimbury's sought-after Mt Albert community. Built in 2021, this modern 2-storey home features an open-concept layout with hardwood floors, a gas fireplace, and an upgraded chef-inspired kitchen with quartz countertops, a custom waterfall breakfast island, upgraded cabinetry, and upgraded stainless steel appliances. Spacious yet cozy living room with fireplace and walkout to wooden deck . Premium pie-shaped lot measuring 76ft wide at the back. Main floor Laundry with direct access to double car garage. The upper level offers a spacious primary suite with 5-piece ensuite and large walk/in closet , a second bedroom with private ensuite & walk/in closet , plus two additional large bedrooms connected by a Jack-and-Jill bath and an open loft area perfect for work or study. Create your personalized space in the partially finished basement (approx 1300 sqft). Water filtration and softener installed in basement. Located on a quiet, family-friendly street close to schools, parks, and shops, with convenient access to Hwy 404, GO Transit, and major amenities. A stylish, move-in ready home in one of East Gwillimbury's most welcoming family friendly neighbourhoods. (id:47351)
328 - 1720 Bayview Avenue
Toronto, Ontario
Never Lived Before Leaside Common Condos! Discover A New Standard Of Urban Sophistication In One Of Toronto's Most Coveted Neighborhoods. Ideally Located Just Moments From The New Leaside LRT Station At Bayview And Eglinton, This Impeccably Designed Condominium Connects You To Premier Restaurants, Boutiques, Lush Parks, And Prestigious Schools. You Don't Want to Miss Out! (id:47351)
65 Cedarview Drive
Kawartha Lakes, Ontario
Welcome to this 3+1-bedroom detached walk-out bungalow in beautiful Omemee, offering direct waterfront living on the shores of Pigeon Lake! This home is full of character and charm, providing the perfect opportunity for new owners to personalize and make it their own. The main level features a cozy living room with a propane fireplace, a bright dining room overlooking the backyard and lake, and a functional galley-style kitchen ready for your custom touch. Three bedrooms and a convenient 2-piece bathroom complete this level. A stunning spiral staircase leads to the fully finished walk-out basement, featuring an additional bedroom, a 4-piece bathroom, a spacious recreation room with a wood-burning fireplace, and a workshop area. The sliding doors from the rec room open to a large backyard perfect for relaxing or entertaining. Enjoy the outdoors with your own dry boathouse, complete with a concrete ramp into the water and a wooden dock for lakeside enjoyment. A large double-car garage provides ample storage and parking. This home is heated by both forced-air propane and electric baseboard heaters, offering flexibility and comfort throughout the seasons. Whether you're looking for a year-round residence or a peaceful cottage getaway, this property offers the best of waterfront living with endless potential. Some photos have been virtually staged (id:47351)
116 - 1001 Roselawn Avenue
Toronto, Ontario
Welcome to THE 116, modest on paper, until you remember the 400+ sq. ft. private rooftop waiting upstairs. A bold fusion of luxury and imagination, where Renaissance meets raw industrial edge. The result? Deliberate open-concept living: one bedroom, one bath, zero compromises. No second bedroom you'll never use. No second bath you'll never clean. Just one vast, hotel-grade canvas you can actually live in. Enter the Great Room through the 500 lb brass door and marvel at the 11-foot coffered ceilings - the kind architects sketch once and never repeat. Dark-paneled walls wrap you with quiet luxury. Underfoot, historical parquet flooring evokes timeless sophistication, laid in patterns you won't find in any other unit, period. Have a drink at the bar, which curves from floor to ceiling - because every home deserves a proper drink station. Soaring windows flood the suite with light that makes every hour look curated. Designed with intention, the space flows effortlessly between kitchen, dining, living, and entertaining. Stunning built-ins are featured throughout, clearly designed by someone who never lost a game of Tetris. Heated en-suite floors mean warm feet every morning. Entertain on the rooftop terrace, equipped with built-in gas line and BBQ, and take in the sweeping views of the downtown skyline and CN Tower. Minutes from public transit (Eglinton LRT), with easy access to the 401, parks, shops, and restaurants. Furry friends welcome (they'll love the direct access to the York Beltline just as much as you do). This is the part where you text your agent. (id:47351)
674189 Hurontario Street
Mono, Ontario
Welcome to Nature's Door, 33 gorgeous acres in the Town of Mono with a river running through it. An exceptional property offering endless enjoyment with the backyard vista overlooking the Nottawasaga River. This custom-built home was overseen by a local entrepreneur who purchased the property and hired the finest local trades to build this impressive home. The great room with large windows, vaulted ceiling and soaring floor to ceiling 19ft natural stone fireplace is spectacular. Completely renovated kitchen with quartz countertops, Café appliances and wide plank flooring. The pantry with bar fridge is just as impressive with its vaulted ceilings and natural light flowing through the space. Open riser staircase leads you to the loft library then onto the principal bedroom with five-piece ensuite and a private balcony overlooking the property. Lower level is fully finished with family room, stone fireplace, bar, powder room, office, large bedroom with ensuite. Each of the three rooms have garden doors walking out to the pool patio with the pool surrounded by gardens and breathtaking natural views. The home is comfortable and spacious to invite friends and family up for country weekends. Looking for more office space, there is a private office above the garage with its own staircase and views over the back of the property. Outbuilding consisting of three stalls, storage and a garage is ideal for pursuing hobbies or anyone wanting to keep horses on the property. The property features two paddocks, open fields, forest with cedar and massive mature maples with a river running through the middle of the property with a heavy-duty bridge to access the back acreage. Property is located just north of Caledon in Hockley Valley and is 1 hour from Toronto, 15 minutes to Orangeville and provides easy access to area amenities such as Mono Cliffs, Hockley Valley Resort, Adamo Winery, The Bruce Trail, Mansfield Ski Club and many local restaurants. (id:47351)
79 Huntsmill Boulevard
Toronto, Ontario
Brand new basement apartment with luxury finishes. Spacious 2 bedroom unit in desirable neighborhood in the heart of Scarborough. Close to prominent schools, shopping, parks. Highway, bus routes and all amenities nearby. Appliances have been ordered and will be installed before possession. No smoking in or around the property. Due to owner's allergies, no pets will be allowed. Tenant is required to pay 40% of Utilities. (id:47351)
526 - 30 Nelson Street
Toronto, Ontario
Centre of Downtown, the Heart of the Business, Financial, & Entertainment Districts. One Bedroom + One Den with 641 sq.ft. Floor to Ceiling Windows with 10 Feet Ceilings. Open Concern layout. Five starts Amenities Includes Fitness Center, Yoga, Sauna, Rooftop Garden, Bbq Area, and 24 hours Concierge. Easy Access to The Underground Path Walkway System, Subway, TTC, Uoft, OCAD, Hotels, Rogers Center, Best Restaurants & Shopping. (id:47351)
Basement - 23 Hawksbury Road
Markham, Ontario
Best school district in Markham! Excellent FURNISHED basement looking for AAA tenants. Completely separate and independent basement 2 bedroom 1 washroom unit, with independent laundry and kitchen. Newly finished and painted, separate entrance from garage. Close To Schools, Park, Shopping. Great School Zoon: Donald Cousens Public School, Unionville High School, Bur Oak Secondary School. Internet included in rent, 1 parking space included in rent (id:47351)
2607 - 5 Defries Street
Toronto, Ontario
Elegant One-Bedroom Apartment at River & Fifth, Meticulously maintained, this one-bedroom unit offers an unobstructed west-facing view of downtown Toronto and features a large balcony with a stylish Broccolini design. The apartment boasts floor-to-ceiling windows, 9' ceilings, and stunning sunset views. Amenities include a 24-hour concierge, gym, outdoor pool, co-working space, terrace, and guest suite. High-end finishes are present throughout both the unit and common areas. The location is prime, with easy access to Highways, green spaces, conservation areas, paths, and parks. It is steps away from restaurants, cafes, and a TIC station. Additionally, it is close to the Eaton Centre, two universities, cultural hubs, hospitals, and a community centre. (id:47351)
80 - 40 Tiffany Drive
London East, Ontario
Beautifully updated 3-bedroom, 1.5-bath townhouse with two parking spots and plenty of visitor and year-round street parking. The renovated kitchen is stunning and perfect for entertaining, while the finished basement offers a spacious family room for extra living space. Enjoy a private backyard ideal for relaxing or hosting outdoor gatherings. Conveniently located near Argyle Mall, restaurants, shopping, and with easy access to the 401 and nearby bus routes. This bright home features tons of natural light, with water included-tenant pays heat and electricity. (id:47351)
717 - 86 Dundas Street E
Mississauga, Ontario
Welcome to Artform Condos at 86 Dundas Street East, where style meets convenience. This spacious 2-bedroom, 2-bathroom suite offers a bright, functional layout with sleek finishes, contemporary design, and an open-concept living space ideal for both comfort and entertaining. Enjoy a modern kitchen with integrated appliances, quartz countertops, and designer cabinetry that seamlessly flows into the living area - perfect for urban professionals or small families alike. Located just minutes from Square One, Cooksville GO Station, and steps from local shops, restaurants, community centres, and places of worship, this address connects you effortlessly to everything Mississauga has to offer. Residents enjoy state-of-the-art building amenities, including a 24-hour concierge, fully equipped fitness centre, party and lounge rooms, and more. Experience modern urban living in a vibrant, fast-growing community! (id:47351)
51 Stuart Avenue
Toronto, Ontario
Exceptional Value!!!! Don't miss this opportunity.....Live on a beautiful tree-lined, family-friendly street in the heart of West Lansing. This spacious 4-bedroom, 5-bathroom residence offers over 3,000 sq. ft. of total living space ready for you to make your own. Built with quality craftsmanship and an excellent layout, this home has great bones and flow, just waiting for your personal touch. A grand two-storey foyer with oak staircase opens to formal living and dining rooms, leading to a eat-in kitchen and adjoining family room with a cozy gas fireplace. Step outside to a deck and private, landscaped garden perfect for family gatherings and summer evenings. Upstairs, the oversized primary retreat features vaulted ceilings, a 6-piece ensuite, and walk-in closet. A second bedroom with its own ensuite, two additional bedrooms, and a full family bath complete the upper level. The versatile lower level includes a large recreation room, kitchen area, wood-burning fireplace, 3-piece bath, two cantinas, a walk-in safe, and direct yard access ideal for extended family or a nanny suite. Additional features include 200-amp service, three fireplaces, California shutters, a deep 2-car garage, and solid -inch oak floors. Perfectly located near parks, ravines, tennis courts, top-rated schools, restaurants, shopping, transit, and major highways. (id:47351)
