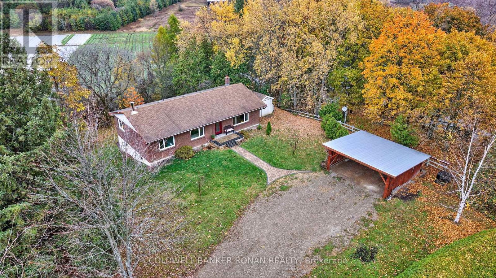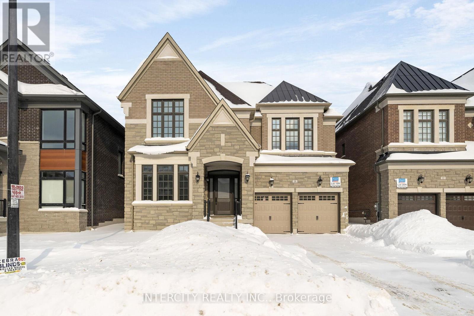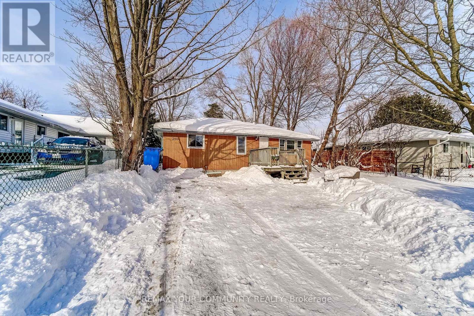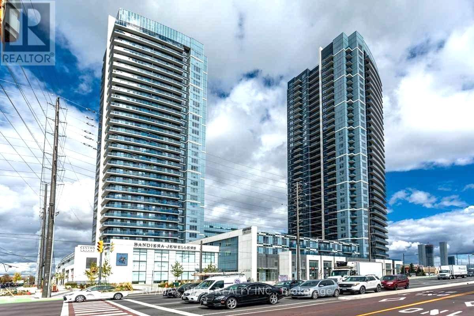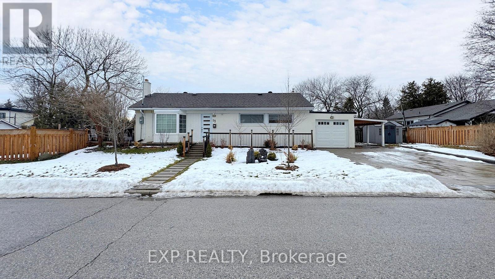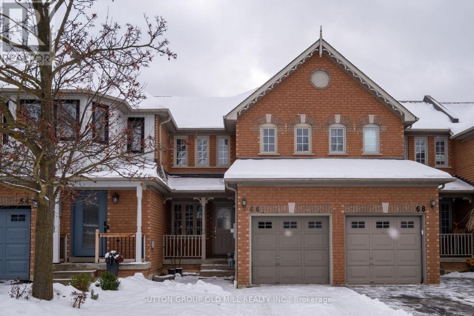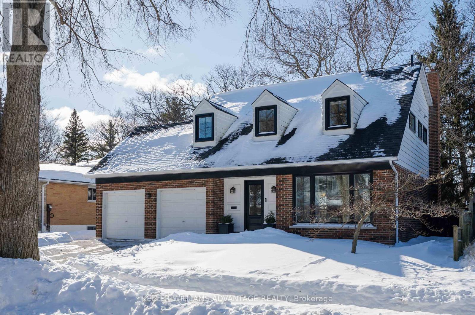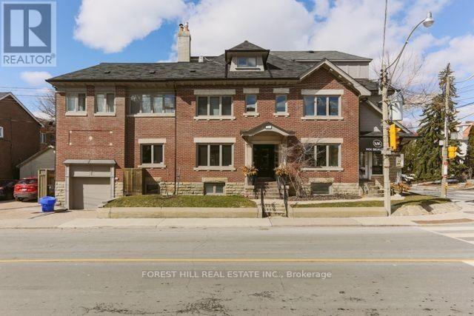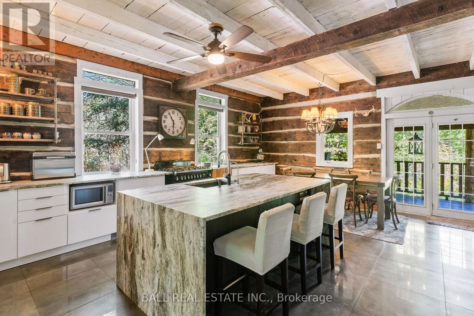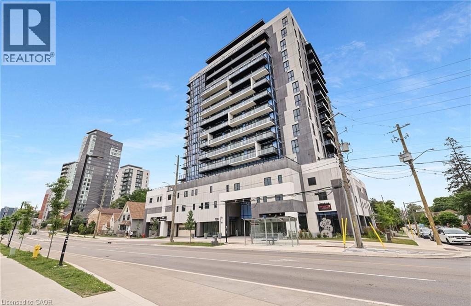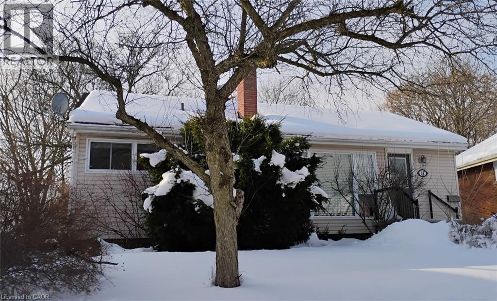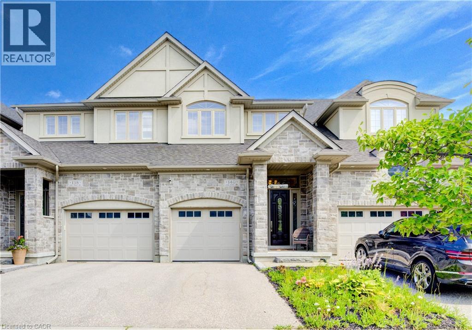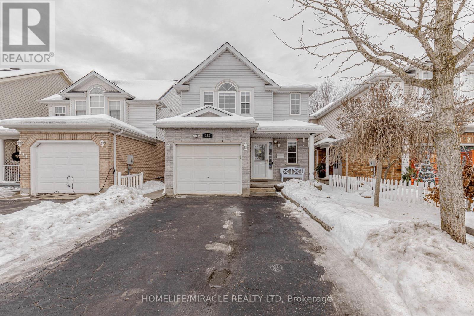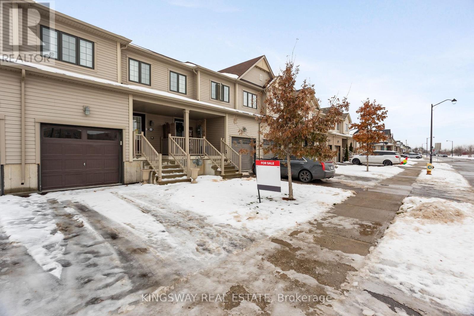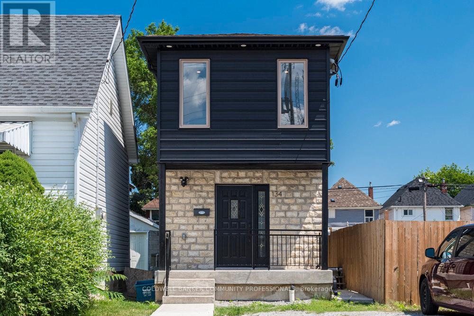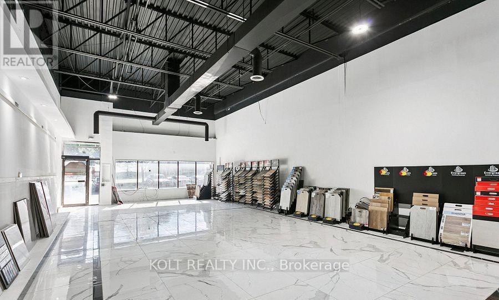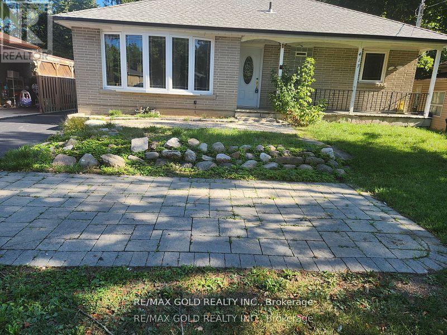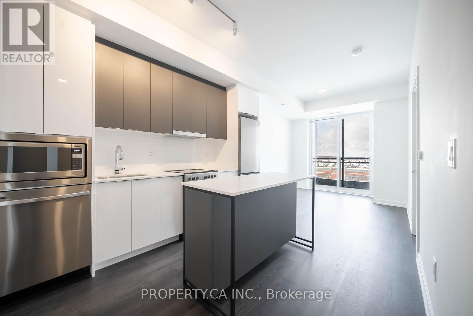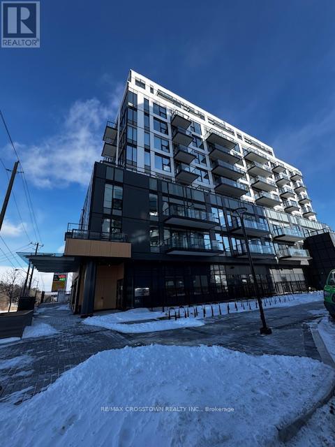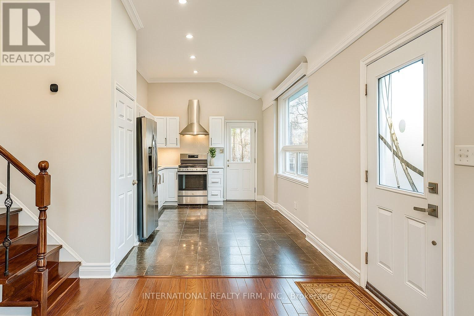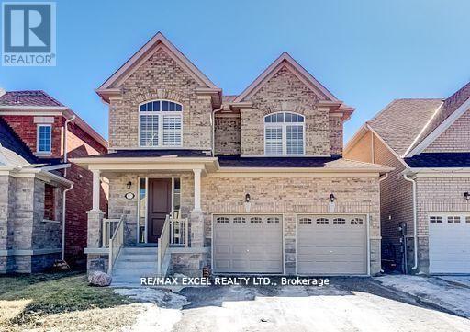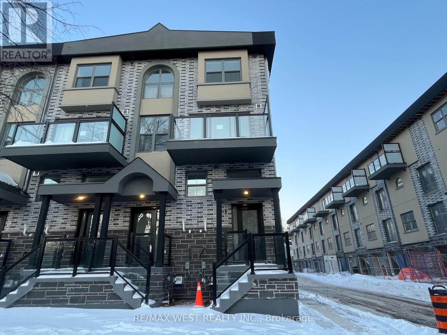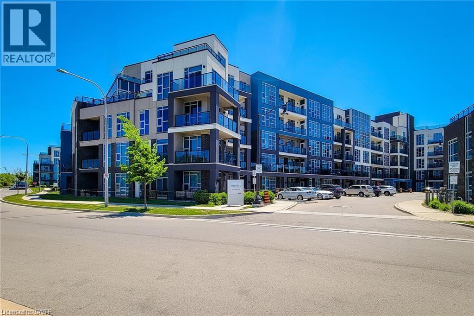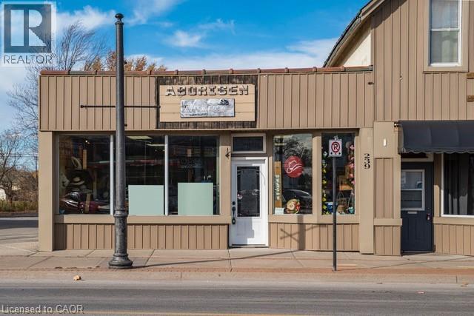6976 2nd Line
New Tecumseth, Ontario
Welcome to this charming bungalow nestled on a beautiful, private lot with a stunning view. Surrounded by mature trees and peaceful scenery, this property offers the perfect blend of privacy and natural beauty. This inviting home offers 3 bedrooms and 3 bathrooms, featuring a bright and functional IKEA kitchen and dining area with a walkout to the deck, perfect for morning coffee or evening relaxation. The finished basement provides additional living space with a walkout to the yard and a cozy wood-burning stove, creating a warm and comfortable atmosphere year-round. Enjoy peace of mind with many recent updates, including newer windows, a new front door and interlock, and a hot water tank and furnace both replaced in 2024. The double carport adds convenience and extra storage space. A perfect blend of comfort, function, and country charm, this home is ready to welcome you. (id:47351)
Lot 19n - 10 Saxby Farm Avenue
King, Ontario
Welcome to Kings Calling By Fernbrook Homes & Zancor Homes. Introducing The Cardona Model Elevation A approx. 3824 sq.ft. by Zancor Homes, nestled in the prestigious Kings Calling neighbourhood in King City. This stunning two storey model features a separate living and dining room, open concept kitchen with breakfast area which overlooks the family room. Expanded throughway from the servery to kitchen. Open concept Living & Dining rooms. Coffered ceilings in Foyer, kitchen, breakfast, great room, and living room. Upper level has 4 bedrooms with 3.5 baths and laundry room. Upgraded 2nd floor doors to 8 ft. Ensuite has upgraded shower floor and shower wall tile.Features incl. 5" prefinished engineered hardwood flooring, quality 24 x 24" porcelain tile floors as per plans, moen faucets, heated floors in primary ensuite. Main floor ceilings 10ft, 9ft on second + basement. Upgrade frosted front door and side lites. (id:47351)
280 Pasadena Drive
Georgina, Ontario
Ideal for investors or first-time home buyers, this 2-bedroom home offers an excellent opportunity to enter the market at an attractive price point. Situated in town with full municipal services, the property is ready for your updates and renovations. Set on a large lot with two road frontages, the possibilities are endless-renovate, expand, or explore future potential. Enjoy a highly walkable location close to public transit, shopping, and everyday amenities. Just steps from the lake, marina, and waterfront restaurant, this home combines convenience with lifestyle. Don't miss this chance to create value and make home ownership a reality. (id:47351)
318 - 3600 Hwy 7 Road
Vaughan, Ontario
Located in the heart of Woodbridge, where Luxury meets Convenience! This spacious 1 Bedroom Apartment features extra-high 10-foot Ceilings and an open Layout. It includes One Parking space and One Locker, along with six appliances and in-suite laundry. The modern Kitchen is equipped with Stainless Steel Appliances, Granite Counter Tops & Island Dining Set with four Stools. Step out from the living room area to a spacious 85 sq ft open balcony. The Building offers excellent Amenities, including a 24-Hr Concierge, Party Room, Gym, Indoor Pool, Virtual Golf, and Media Room. With transit at your doorstep, this great location is just minutes away from highways, shopping, restaurants, cafes, movie theatres, and MUCH MORE! (id:47351)
12 Bonnechere Crescent
Toronto, Ontario
Premium Corner Lot In Beautiful Bendale Neighbourhood . Professionally Renovated Bungalow, Open Concept,New Modern Kitchen With Quartz Countertop Offers A Functional Balance Of Beauty, Comfort & Convenience,. Upgrades Include Exterior Stucco, Electric Fireplace, New Circuit Breaker, New Flooring , Pot Lights, Crown Molding, Fresh Paint, Main Floor Laundry , Basement Includes A Bachelor Apartment with Kitchen And A Second Apartment With 2 Bedrooms. New Door & Garage Door, Custom Built Closets, Renovated Bathrooms & More...No Gas Bill! Geothermal Heating /Cooling). Houses Like This Don't Come Along Everyday. (id:47351)
66 Zachary Place
Whitby, Ontario
Welcome Home To A Place That Just Feels Right The Moment You Walk In. This Freshly Painted 3-Bed, 3-Bath Townhouse Sits In A Family Oriented Neighbourhood Where Kids Walk To School, Neighbours Stop To Chat, And Parks Are Part Of Your Daily Rhythm.With 1,424 Sq Ft Above Grade (MPAC), The Layout Is Bigger Than Most. The Main Floor Offers A Bright, Open Flow With A Combined Living And Dining Area-Perfect For Hosting Or Relaxing As A Family. A Convenient Main-Floor Powder Room Adds Everyday Ease.The Kitchen Is The True Hub Of The Home, Opening To A Sunny Breakfast Area That's Made For Quick Meals, Weekend Coffees, Or Homework Time. Clear Sight Lines Into The Cozy Family Room-With Its Inviting Gas Fireplace-And Out To The Backyard Mean You Can Cook, Chat, Supervise, And Entertain All At Once.Step Out To A Private, Fenced Yard With A Deck, Ideal For Summer Dinners, Playtime, Or Unwinding Outdoors.Upstairs, The Primary Bedroom Feels Like A Retreat With A Walk-In Closet And A 4-Piece Ensuite. Two Additional Bedrooms Offer The Flexibility Today's Buyers Want-Kids' Rooms, Guest Space, Or A Home Office.The Finished Basement Is A True Bonus: Spacious, Versatile, And Complete With A Gorgeous Built-In Media Shelving Unit With Bookcases. It's The Perfect Multi-Purpose Area For A Home Theatre, Playroom, Teen Hangout, Gym Corner, Or Hobby Space.New, Never-Lived-On Berber Carpet On The Stairs Adds A Fresh, Move-In-Ready Touch From The Moment You Arrive. Located Within Walking Distance To Top-Rated Schools And Parks, This Home Blends Comfort, Connection, And Convenience In All The Right Ways-A Warm, Flexible Space Ready For Your Next Chapter. (id:47351)
42 Holmcrest Trail
Toronto, Ontario
Welcome to 42 Holmcrest Trail, a detached two-storey home backing onto a tranquil ravine in the heart of Centennial/West Rouge, one of Toronto's most sought-after lakeside communities. Set on a generous ravine lot, this 4-bedroom, 4-bathroom home offers rare privacy, breathtaking views, and frequent sightings of deer passing through the ravine, all enjoyed from your own backyard. This beautiful home has been thoughtfully updated (2018) for modern family living. The main level features a spacious and functional layout, anchored by an updated kitchen with quartz countertops, centre island, pantry, and stainless steel appliances. Bright principal rooms are enhanced by hardwood floors, upgraded lighting, and large rear-facing windows that frame peaceful ravine views. A gas fireplace and walk-out to the patio create a seamless connection between indoor and outdoor living. Upstairs, four well-proportioned bedrooms include a primary suite with a walk-in closet and a private ensuite. The finished basement adds valuable living space with a recreation room, wet bar, and full bathroom-ideal for entertaining, guests, or extended family. Outside, the fully fenced ravine lot is designed for enjoyment, featuring a deck (2023), patio, BBQ gas hookup, irrigation system, and landscape lighting. Additional highlights include an attached two-car garage with driveway parking, a heated garage, and numerous efficiency and comfort upgrades throughout the home. The location truly sets this property apart. Residents enjoy easy access to parks, ravine trails, the waterfront, TTC and GO Transit, Highway 401, excellent schools, the Pan Am Sports Centre, Rouge National Urban Park, the Toronto Zoo, and West Rouge Beach. Offering a rare blend of natural surroundings, thoughtful updates, and urban convenience, this is an exceptional opportunity to own a home in one of Toronto's most established and welcoming neighbourhoods. A setting like this is rarely available-come experience it for yourself. (id:47351)
3 - 216 Heath Street
Toronto, Ontario
SPACIOUS 1-BEDROOM LOFT-STYLE APARTMENT - FOREST HILL. LIVE IN THE HEART OF PRESTIGIOUS FOREST HILL, STEPS FROM THE ST. CLAIR WEST SUBWAY, STREETCAR, AND MULTIPLE BUS ROUTES. THIS NEWLY RENOVATED, PRIVATE APARTMENT OFFERS EXCEPTIONAL VALUE IN ONCE OF TORONTO'S MOST DESIRABLE NEIGHBORHOODS. PROPERTY FEATURES: BRIGHT & AIRY LAYOUT WITH FUNCTIONAL FLOW. NEWLY RENOVATED: CROWN MOULDING, WAINSCOTING, HARDWOOOD FLOORS THROUGHOUT. NEW WASHROOMS. TONS OF WINDOWS FOR NATURAL LIGHT. STAINLESS STEEL APPLIANCES. PRIME LOCATION: WALK TO FOREST HILL VILLAGE, LOBLAWS, AND CEDARVALE RAVINE. SURROUNDED BY TOP PRIVATE AND PUBLIC SCHOOLS. ACCESS TO ALL CITY TRANSIT OPTIONS. (id:47351)
221 Edwina Drive
Trent Lakes, Ontario
Tucked away on a quiet municipal road just 15 minutes from Bobcaygeon and Buckhorn, this remarkable 15 acre property offers privacy, nature, and a truly one-of-a-kind lifestyle. Featuring forest, winding trails, and tranquil ponds, this is a setting where everyday life slows down and feels connected to the land. At the heart of the property is an original 1836 log cabin, thoughtfully preserved and tastefully updated to balance character with comfort. Enter the bright front porch with ample space, while inside the renovated kitchen showcases a granite waterfall island, ample cabinetry, and an eat-in dining area with walkout to the rear deck overlooking the pond. The main floor also includes a flexible office or bedroom, 4pc bathroom, laundry, and utility space. Upstairs offers 3 additional bedrooms and a 4-piece bath, while the private primary suite enjoys peaceful views across the property. The living room is warm and welcoming, ideal for gatherings. Step outside to experience the true magic of this property. A large deck and screened-in room create effortless indoor-outdoor living, perfect for entertaining or unwinding while surrounded by nature. Multiple fire pit areas invite evenings under the stars. A detached single-car garage with woodstove & storage. Beyond the main home, the property includes several unique retreat spaces: a two-storey log cabin designed for reflection or guests, a second two-storey cabin with living/dining space, bedroom, composting toilet, and outdoor shower, plus a 17' yurt (2022) ideal for meditation, gatherings, or creative use. Serviced with a drilled well, septic system, propane furnace, and water treatment, this property offers rural serenity without sacrificing comfort. Access the Trent Severn Waterway just down the street with the public boat launch, community centre & local marina. (id:47351)
128 King Street N Unit# 807
Waterloo, Ontario
Welcome to ONE28 – A Modern Luxury Condo in the Heart of Uptown Waterloo! Just steps from Wilfrid Laurier University and minutes from the University of Waterloo, this stylish and contemporary residence offers low maintenance fees and an impressive selection of upscale amenities. This bright and spacious 1 Bedroom plus Den, 1 Bathroom unit offers over 650 square feet of open concept living space, complete with a private balcony showcasing beautiful, unobstructed east facing views. The unit includes one parking space and a storage locker, adding to its everyday practicality. Upon entry, you’re welcomed by a thoughtfully designed foyer that flows into an upgraded L-shaped kitchen featuring tall cabinetry, quartz countertops and backsplash, full size stainless steel appliances, and a double sink. The kitchen opens seamlessly into an oversized living and dining area that leads directly to the balcony, creating an ideal space for entertaining or relaxing in the sun-filled interior. The primary bedroom is a serene retreat, highlighted by floor to ceiling windows that flood the room with natural light. The den offers versatile functionality and can easily be enclosed to create a second bedroom or used as a dedicated office space. A modern four piece bathroom is complemented by the convenience of in-suite laundry located just steps away. Residents of ONE28 enjoy a host of premium amenities including concierge service, a fully equipped gym and yoga studio, a party and media room, a rooftop terrace with BBQs, electric vehicle charging stations, and secure bike parking. Currently leased at $1,950 per month plus utilities, this unit presents a Prime opportunity for investors or first time home buyers looking to get into the market with a spacious 1+den unit that includes both parking and a locker. Don’t miss your chance to own in one of Waterloo’s most desirable addresses - book your showing today! (id:47351)
12 Glenmorris Drive
Dundas, Ontario
Walk to downtown Dundas, close to McMaster U, schools and shopping! Fully renovated house on quiet cul-de-sac. Home offers 2+2 bedrm, 2 full baths and fully fenced backyard.Great space for home office on lower level. No carpets, bright open-concept with gorgeous gourmet kitchen, with walk out to large, private yard. Tenant to pay all utilities and provide rental application, credit check, job verification, references, 12 mo lease min. A-1 tenant! (id:47351)
140 Oak Park Drive
Waterloo, Ontario
EXECUTIVE FREEHOLD TOWNHOUSE LIVING IN UPSCALE WATERLOO NEIGHBORHOOD. Welcome to this beautifully upgraded and move-in ready townhome, offering over 2,000 SQ ft of thoughtfully designed living space in a desirable Waterloo neighborhood. This spacious home features 3 large bedrooms, 4 bathrooms, and a versatile in-law suite in the fully finished basement. Step inside the grand foyer and enter a bright, modern main level with open-concept living, perfect for entertaining. The chef’s kitchen boasts stainless steel appliances, an island with seating, and ample cabinet space — a true cooking lover’s dream — flowing seamlessly into the dining area and cozy living room with gas fireplace. Walk out to your private backyard for effortless indoor-outdoor living. Upstairs, you'll find three generous bedrooms, each with its own walk-in closet, along with a convenient laundry room and full 4-piece bath. The impressive primary suite features vaulted ceilings, a luxurious 5-piece ensuite with jacuzzi soaker tub, glass shower, and double vanity with great storage. The finished basement offers excellent in-law potential, with a spacious rec room, kitchenette, new luxury vinyl flooring, and a private 3-piece bath. Other highlights include fresh paint throughout, parking for two (one in the attached garage), and modern finishes throughout. Don’t miss this exceptional opportunity to own a feature-packed, low-maintenance home in one of Waterloo’s sought-after communities. Schedule your private showing today! (id:47351)
128 Karalee Crescent
Cambridge, Ontario
Exceptional Detached Home in Cambridge, ON is For sale. Features 3 Spacious Bedroom + 2.5 Bathroom, and Total 3 car parking. The main floor features large foyer which welcomes you with spacious Great Room with large window, Dining Area, Kitchen with lots of cabinets and a powder room. Second floor features 3 Spacious Bedrooms and common bathroom, Second floor laundry room is very convenient. The finished walkout basement with large recreation room, 3pcs bathroom, large closets and bed area. Situated in most prestigious area of Cambridge in East Hespler. Close to schools, community centre, Parks and more. Don't miss this excellent opportunity. (Brand New Kitchen: Countertops, Backsplash, cabinets, Island Cabinets), Brand New flooring on Main Floor, Brand New Blinds on throughout, Brand New Paint on Main Floor and Second Floor, Brand New Potlights throughout, Recently Done stair on side of the house to access the backyard, Water Heater and water softener owned. (id:47351)
125 Thompson Road
Haldimand, Ontario
Beautiful Townhome Located In Caledonia Empire Avalon Community. Located In Family Oriented Community, Developing Very Fast. Close To Beautiful Grand River, Hamilton, Brantford & Burlington. 45 Min Drive To Toronto. Nature Lovers' Dream Area. Schools , Parks and playgrounds , Community feel and convenient amenities (id:47351)
134 Gibson Avenue
Hamilton, Ontario
Fantastic opportunity in the vibrant Gibson neighbourhood. Newly built in 2022, this 2-storey detached home offers 3+1 bed, 2+1 bath and provides many conveniences of modern living missing from its older neighbours. The front door opens to a large open foyer with a motion lit closet. You will pass the convenient main floor laundry and a modern powder room on your way to the state-of-the-art kitchen. You name it, it's got it - SS appliances, hood fan, under counter microwave, tile backsplash, granite countertops, white shaker cabinets and drawers, large double SS sink. Completely open to the bright living/dining area with coffered ceiling, this is the open concept layout you want. Large French doors open to the fenced backyard with laneway access behind offering options for additional parking or possible garage/ADU. Upstairs there are 3 bedrooms - each with ample closet space - and a modern full bath with double floating vanity. The basement offers many fantastic opportunities to rent out to supplement your mortgage, or use as an in-law suite for an older relative, or young adult in your life. FULL VACANT POSSESSION AVAILABLE. (id:47351)
24 - 2074 Steeles Avenue E
Brampton, Ontario
Prime industrial unit fronting Steeles Av. East in Brampton, offering excellent exposure on a high-traffic Steeles Ave area and zoned M2. This bright, clean 2,590 SF unit features a showroom like front with warehouse space at the rear, a shared truck-level door, drive-in access, and double man doors. The unit includes one washroom, painted ceilings, pot lights, tiled flooring, and ample convenient parking directly in front. Ideal for businesses with walk-in customers & more. Close to HWY 410, public transit at the doorstep, and surrounded by many amenities. Give your business the exposure it deserves! NOTE** Price is not $1, please call listing agent for more info. (id:47351)
(Bsmt) - 417 Taylor Mills Drive N
Richmond Hill, Ontario
Charming and well-maintained detached bungalow basement unit in a peaceful, family-friendly neighbourhood of Richmond Hill. This private suite features its own separate side entrance leading to a fully finished 1-bedroom unit with a functional kitchen and a full bathroom. Conveniently located with quick access to Hwy 404, 407,and 7, and just minutes from plazas, shopping centres, public transit, grocery stores, and major banks. Situated within the boundaries of a highly regarded Bayview-area high school. Tenants are responsible for 40% of utilities... (id:47351)
905a - 9763 Markham Road
Markham, Ontario
The best-priced 2-bedroom, 2-bath condo in Wismer, Markham. Welcome to the brand new Joy Station Condos, featuring a 9th-floor, west-facing suite with a highly desirable split two-bedroom layout, offering excellent privacy and functionality. Thoughtfully designed with two full washrooms, modern finishes, and abundant natural light throughout.Unbeatable walkability with Mount Joy GO Station, grocery stores, and multiple retail plazas just steps away. Residents enjoy premium amenities including a rooftop terrace with BBQs, fitness centre, party and dining rooms, 24-hour concierge, business centre with Wi-Fi, and a games room. A fantastic opportunity to lease a stylish, well-located condo at exceptional value in one of Markham's most sought-after neighbourhoods. (id:47351)
1114 - 7439 Kingston Road
Toronto, Ontario
Discover refined city living in this "Brand New 2-Bedroom, 1 Washroom Condo,designed for comfort, light,and modern style.The suite features a "fresh, light colour scheme" and is "filled with natural sunlight" thanks to its "north-west exposure"", "in-suite washer/dryer", and a "private balcony" ideal for relaxing or entertaining. "1 Underground Parking spaces included for added convenience. Perfectly located with quick access to Hwy 401 , commuting across GTA is effortless. Surrounded by parks, trails and green spaces, as well as everyday amenities close by which includes dining, shopping & so much more... Residents also enjoy premium building features including a fully equipped fitness centre, co-working spaces, stylish lounges and concierge service. Welcome to the elevated living at " The Narrative by Crown Developments " (id:47351)
9 Benshire Drive
Toronto, Ontario
Excellent Location, Bright 3 Bedrooms Main Floor, One bedroom in the basement. 2 Kitchens and 2 Washrooms.A Quiet And Convenient Neighborhood. Walking Distance To Bus Stop, Close To Cedarbree Mall, Scarborough Town Center, Supermarket Parks, Schools, Hwy 401. Restaurants, Library. Plaza *No Smoking, No Pets. Parking On The Driveway, "Aaa" Tenants Only. (id:47351)
Bsmt - 135 Fred Jackman Avenue
Clarington, Ontario
Bright, Spacious & Open Concept ~Legal~ Basement Apt In The Heart Of Bowmanville! Brand New 2 Bedroom Unit W/Private Laundry, 4 Pc Bath, Vinyl Floors Throughout, Egress Window & 1 Parking Space. Fantastic Location Close To All Amenities, Schools, Parks, 401, 115 & Shopping! Exceptionally Clean Unit! Tenant Pays ($200.00)All Utilities. Non-Smoker & No Pets Preferred. Available For Immediate Possession. (id:47351)
1 - 200 Railway Engine House Way
Whitby, Ontario
Brand new, never lived in corner unit townhouse in downtown Whitby. This unit features all new stainless steel appliances, 1 garage parking space with access to the home and open concept living area. Conveniently located minutes to 401 and 407 make commuting in and out convenient. 2 full bathrooms make it perfect for families and couples. Landlord pays the water bill. A must see! (id:47351)
10 Concord Place Unit# 516
Grimsby, Ontario
Location, location, location, steps to the lake! Welcome to this stunning one-bedroom penthouse offering an airy open-concept layout and floor-to-ceiling windows that flood the space with natural light. Featuring 10’ ceilings, sleek granite countertops, and stainless steel kitchen appliances, this home blends modern design with everyday comfort, Enjoy the convenience of exclusive owned parking and a private locker, along with a gorgeous lobby and five-star, hotel-inspired amenities that elevate your lifestyle. Perfectly situated near shopping, schools, restaurants, beaches, scenic trails, and all major amenities, Just a short walk to the lake and shops along Lakeshore, with quick access to the highway for an easy commute. Experience a luxurious lakeside lifestyle where urban convenience meets the natural beauty of the outdoors. (id:47351)
239 Main Street W
Port Colborne, Ontario
Great location in a high traffic area. Public transit, shops, amenities, walk by customers, parking, display window, 2 piece bathroom and storage room. This space is perfect for an office, retail, professional service and more. (id:47351)
