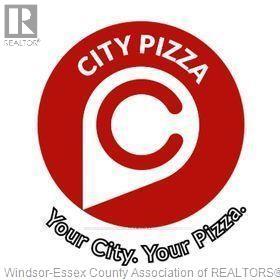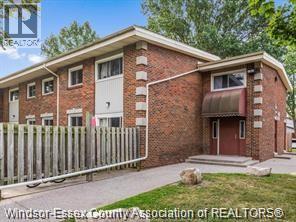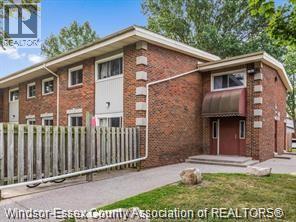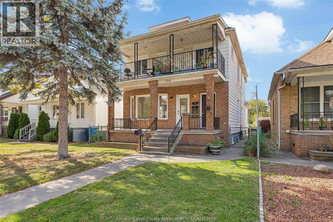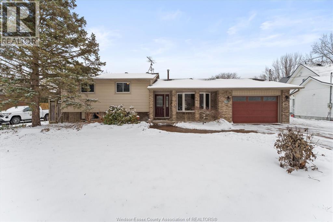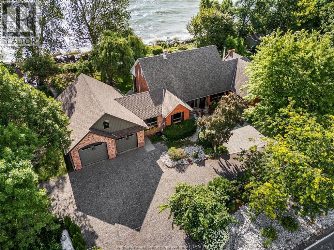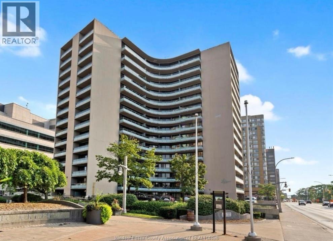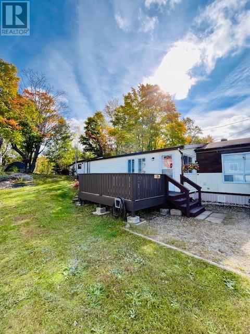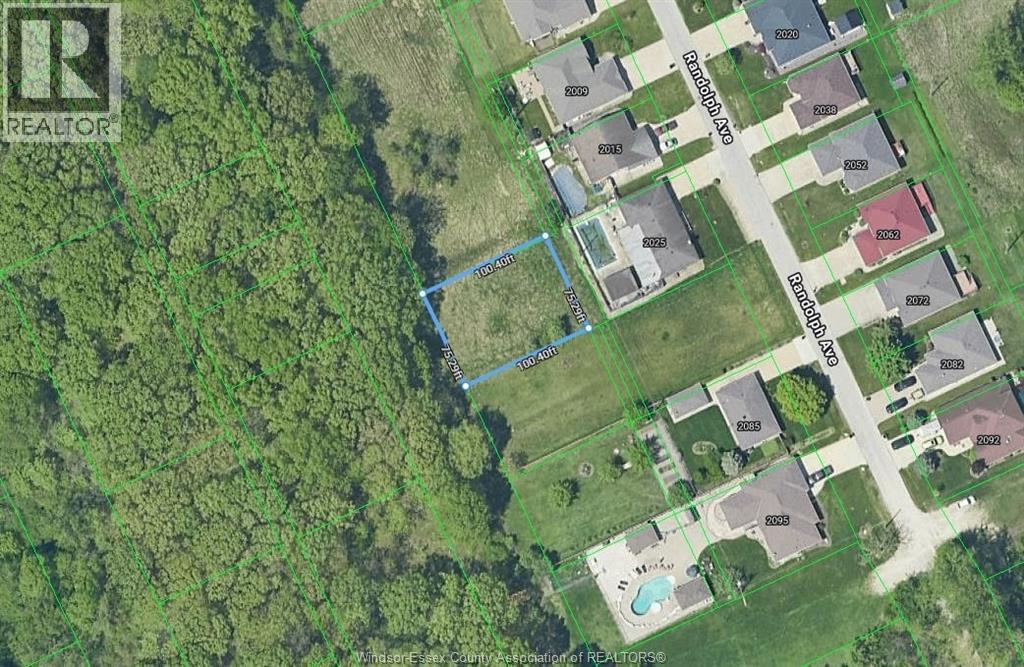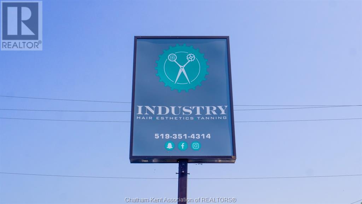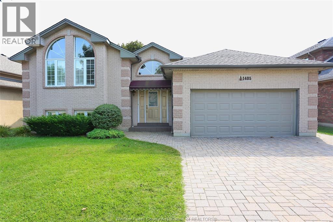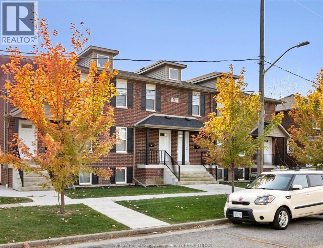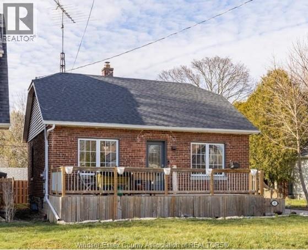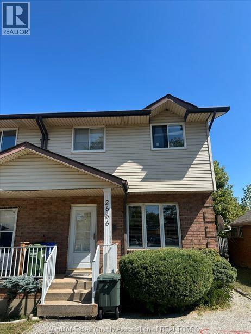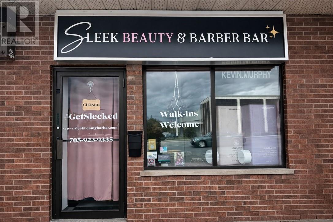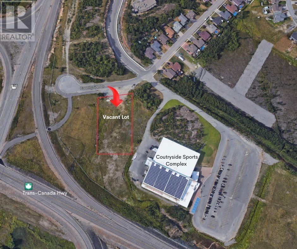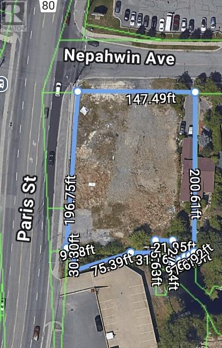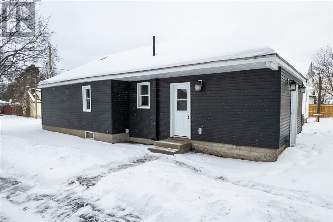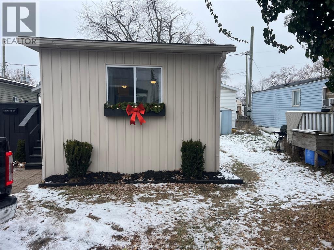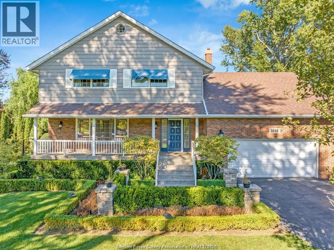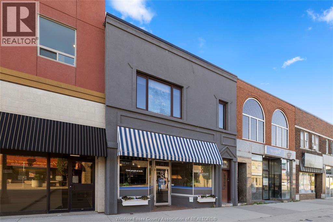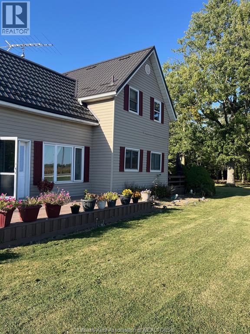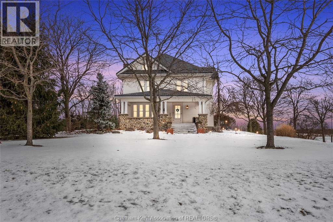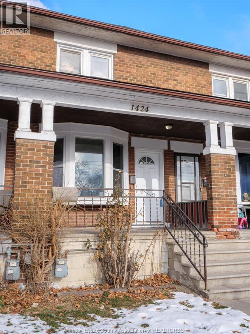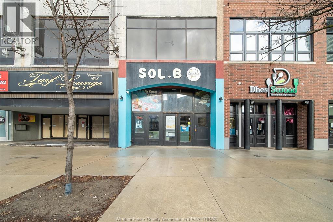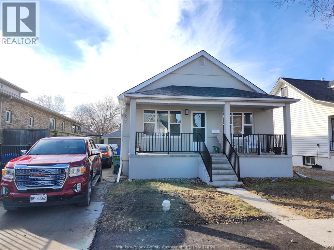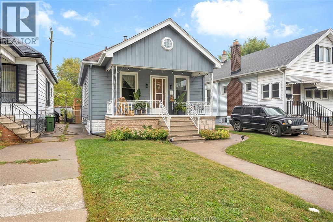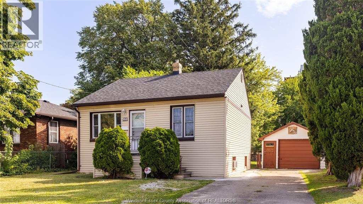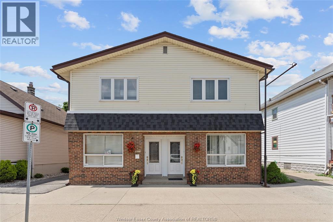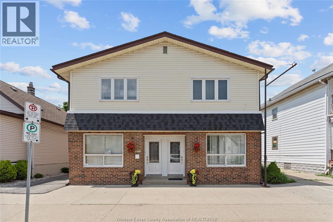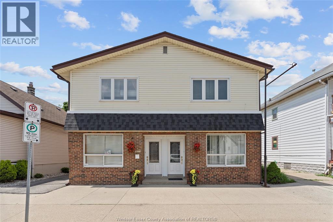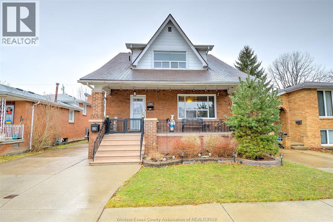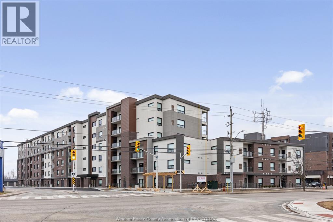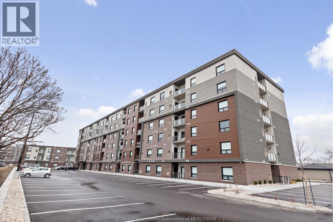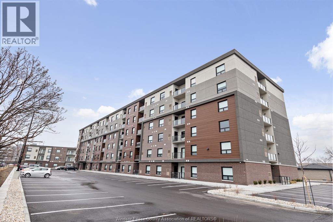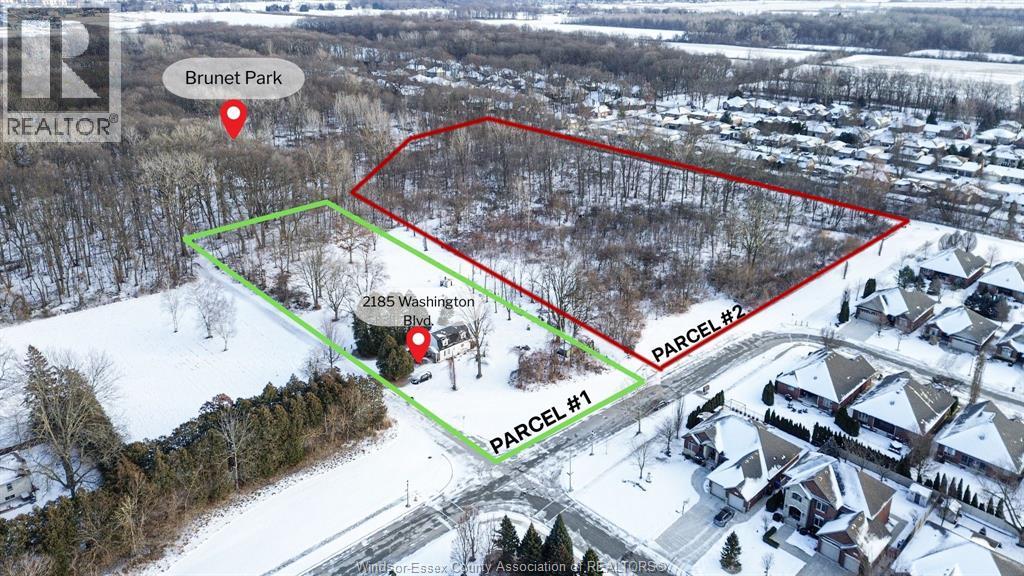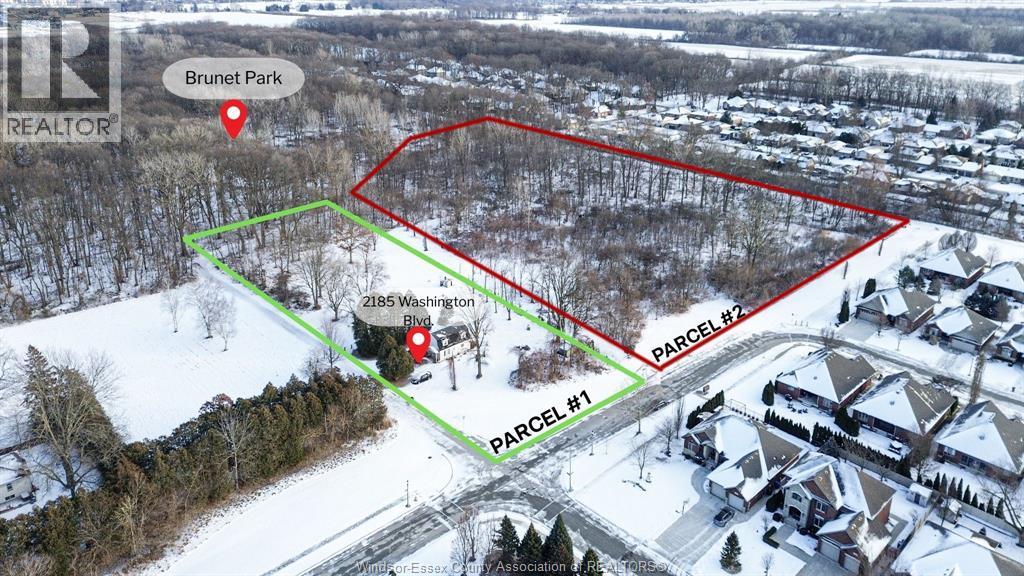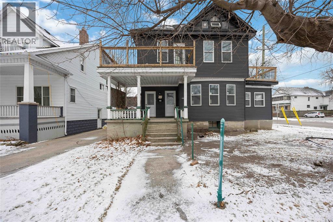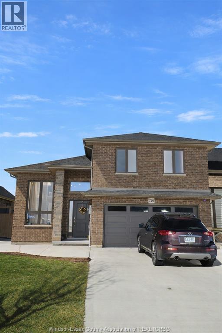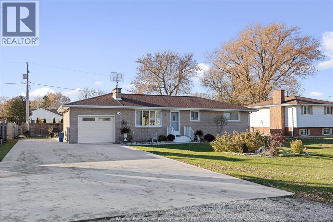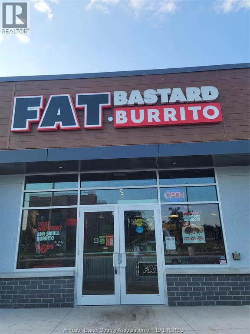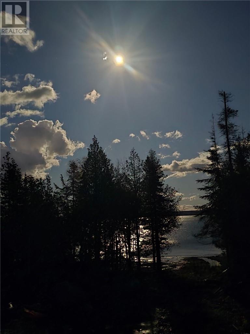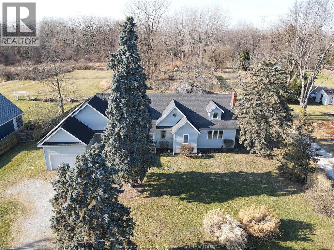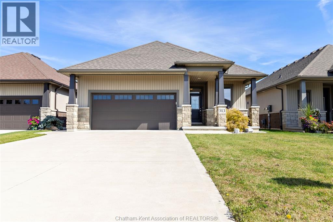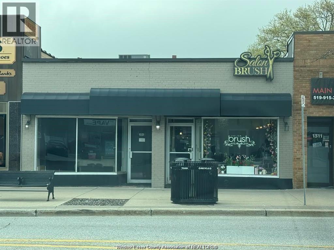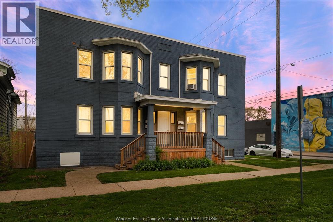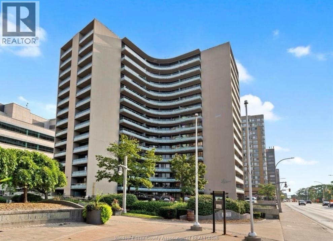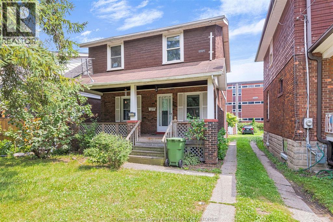245 Talbot Street North
Essex, Ontario
3 YEARS ROYALTY FREE!!! Sale of Brand New 'CITY PIZZA' Franchise yet to be built. It will be a Turn-Key business operation. Successful Franchise business with 30+ locations and growing. This is the prime location with High School right across the street, ample plaza parking and lot of natural light. City Pizza is known for its Vegan, Halal, and Gluten-Free pizzas, oven-baked wings, and a wide variety of menu options. Enjoy a flat royalty fee structure, low overhead costs, and strong potential returns — perfect for first-time business owners or seasoned operators looking for a reliable franchise. Low Net Rent: $2916.67 per month Approax + TMI as per Lease: $1100 per month Approax, Term 10 years (end of 2034) + Renewals of 5+5 years. (id:47351)
1730 Columbia Court Unit# 103
Windsor, Ontario
AVAILABLE FOR FEB 1/2026 OCCUPANCY, SOUTH WINDSOR TOWNHOUSE FEATURING NEW FURNACE & AC, FRESHLY PAINTED AND MAINTAINED AND UPDATED 4 PC BATH, SPACIOUS PRIMARY BR LARGE ENOUGH FOR A KING SIZE BED, FULL BASEMENT GREAT FOR STORAGE AND/OR AN AREA FOR KIDS TO PLAY. LOCATED IN MASSEY, NOTRE DAME AND BELLEWOOD SCHOOL DISTRICTS, PLUS UTILITIES HYDRO, GAS, WATER AND HOT WATER TANK, REQUIRES CREDIT REPORT, VERIFICATION OF EMPLOYMENT AS WELL AS FIRST AND LAST MONTH RENT DEPOSIT. (id:47351)
1730 Columbia Court Unit# 103
Windsor, Ontario
AVAILABLE FOR FEB 1/2026 OCCUPANCY, SOUTH WINDSOR TOWNHOUSE FEATURING NEW FURNACE & AC, FRESHLY PAINTED AND MAINTAINED AND UPDATED 4 PC BATH, SPACIOUS PRIMARY BR LARGE ENOUGH FOR A KING SIZE BED, FULL BASEMENT GREAT FOR STORAGE AND/OR AN AREA FOR KIDS TO PLAY. LOCATED IN MASSEY, NOTRE DAME AND BELLEWOOD SCHOOL DISTRICTS, PLUS UTILITIES HYDRO, GAS, WATER AND HOT WATER TANK, REQUIRES CREDIT REPORT, VERIFICATION OF EMPLOYMENT AS WELL AS FIRST AND LAST MONTH RENT DEPOSIT. (id:47351)
759 Pierre Ave Unit# 3
Windsor, Ontario
Welcome to 759 Pierre Ave #3 for lease steps to the beautiful Walkerville area. Offering 1 bedroom with your very own walk out balcony and a 4-piece bath. Shared laundry facility and street parking available. Walking distance to schools, shopping, restaurants and transit. Ready for immediate possession. Rent is including water. One year minimum lease, first and last rent plus credit check and references required. Call today! (id:47351)
1935 Canard Drive
Lasalle, Ontario
STOP! Your Search is over. This home has been loved & enjoyed by the same family for approx 35 years creating lots of laughter & wonderful family memories. Now it's your turn, finding definite Pride of Ownership. Located in a fantastic LaSalle location feeling - like you’re out in the county but really only minutes from all conveniences, major grocery stores, restaurants, shoppers, schools, the Vollmer Complex, beautiful peaceful River Canard & LaSalle Trails. This 4 LVL sidesplit offers great living space with 4+1 bedrooms, 2 baths, and 3 living areas, two fireplaces, some heated floors, a steam shower, granite countertops & an attached 1.5 car garage. WOW! The list goes on and on!! Move on outside to a relaxing outdoor kitchen with gas barbeque, outdoor bar, gazebo all on stamped concrete patio overlooking a large fenced yard including a 16x32 above ground heated pool with a new liner (2025). All this and more on a 70 x 152 landscaped lot. (id:47351)
266 East Beach Rd
Leamington, Ontario
266 East Beach Rd—arguably one of the most unique and inviting lakefront homes in Leamington, emulating the vibe of Pelee Island. Tucked away on nearly 1 acre of pristine shoreline along the East Shore, this property feels like your own private retreat. Surrounded by nature with no neighbours to the north for over 0.4 kilometers - serenity, seclusion, and soul-soothing views define the experience here. Full of rustic charm, yet modern finishes, this 1.5-storey full brick home offers a thoughtful layout with soaring 13’ ceilings in the main living area, 3 (could be 4) bedrooms, and 2.5 bathrooms. Reclaimed brick from Detroit, stained glass accents, solid oak doors, wood burning fireplace w/ large oak mantle all add warmth & character throughout. Smart home upgrades—including high-end Andersen windows, a 360° 4K infrared security system, smart lighting, and fibre-optic internet—blend old-world beauty with modern convenience. A stunning addition includes an expansive attached garage/workshop with loft space, 10’ + 8’ garage doors, heated floors, its own electrical panel, and a loft. The original garage is currently set up as a home gym with flexible storage or parking use. Other highlights: granite countertops, new custom oak bar, main-floor laundry, and a full alarm system. A whole-home HVAC dehumidifier keeps the air fresh year-round, and the roof is a 3-layer 50-year asphalt shingle (2010 main house, 2018 addition). As a bonus, there is a bunkie that offers income potential or guest accommodations, complete with its own deck, BBQ, private outdoor shower, kitchenette, lofted queen bed, and breathtaking lake views. The shoreline is fortified with a high break wall and massive boulders. 10 min to Point Pelee National Park, 12 min to Leamington Marina & Seacliff Park. If you’ve been searching for a home that feels like a hidden paradise with equal parts peaceful getaway and functional forever home, this is the one. Contact me for more information! (id:47351)
111 Riverside Drive East Unit# 107
Windsor, Ontario
Presenting this spacious 635 square foot main floor unit in the highly sought-after Le Goyeau Condominiums, zoned for both residential and commercial use. This versatile property offers a unique chance to own and benefit from multiple income opportunities in a prime location. Whether you're looking to invest in rental property or launch your own small business, this unit is ideal for various commercial ventures. Imagine opening a convenience store or a service business here, catering to the residents of the 220 units in Le Goyeau, along with clientele from nearby buildings like 75 Riverside and Westcourt, as well as the local police station. The unit features a generously sized one-bedroom layout with an inviting main floor patio, perfect for relaxation or outdoor enjoyment. An updated 4-piece bath adds a modern touch for comfort and convenience. You'll also appreciate the easy access to downtown and our beautiful riverfront, making this property not just a space to operate but a great community to be part of. This is an incredible opportunity to capitalize on both residential living and commercial potential in one of the most vibrant neighborhoods. Don't miss out on making this unit your next savvy investment! Please provide 24 hours' notice for showing. (id:47351)
219 Westhill Rd
Elliot Lake, Ontario
Bigger than some houses! Approximately 1,200 sq.ft., this spacious 3-bedroom mobile home in beautiful Elliot Lake is proof size matters and offers comfortable living space! It sits on a large treed lot in a quiet area with ample parking and a insulated heated 16' x 12' workshop complete with hydro. Built with solid 2’ x 6’ construction, the home features a welcoming mudroom/laundry area, wide hallways with plenty of storage, a bright kitchen, and a cozy living room with a gas stove. Three generous sized bedrooms and an updated 4-piece bathroom provide ideal family living, while efficient economical heating is supplied by the natural gas stove and a Rinnai gas heater (with electric baseboard as backup). NO PROPERTY TAXES TO PAY (included in the lot fee) - $430/mth for a new buyer and includes lot fee, land taxes, water and sewer! Move-in ready with an included appliance package, this affordable home is ideal for first-time buyers, downsizers, or anyone in between! Book your viewing today. (id:47351)
V/l St. Patrick's Avenue
Windsor, Ontario
Desirable South Windsor, near premier schools, parks, Hwy 401 and US border. This is one of the region's most consistently high-demand residential neighborhoods. This is not just a purchase—it’s an investment in the future of one of the city's best locations. Zoning designated as HRD1.1 , setting the stage for future vertical development opportunities. (id:47351)
813 Queen Street South
Chatham, Ontario
Have you ever wanted your very own Tanning/Beauty Salon Business?? Well here it is COMPLETELY TURN KEY. This business only Tanning/Beauty Salon is Completely Stocked with all Products for your Inventory. It also has all the Equipped you will ever need such as Tanning Beds, Chairs, Fixtures Beauty Stations, Office Equipment, Reception Furniture, Wall Art, I mean this Business is a one in a million opportunity. FRESHA AWARD WINNER NUMBER ONE IN 100,000 Rating in in North America. For details on Lease, Chattels and Inventory Call Listing Agent. Call for your private showing. Seller has the right to accept or decline any and all offers. Owner Retiring ""DO NOT MISS THIS AMAZING OPPORTUNITY"" (id:47351)
1405 Lisgar
Lasalle, Ontario
VERY WELL MAINTAINED AND CLEAN CUSTOM HOME IN DESIRABLE LASALLE NEIGHBORHOOD. 3 BEDROOMS, 3 FULL BATHS. QUALITY LAMINATE AND TILE THROUGHOUT MAIN FLOOR. EXTRA LARGE KITCHEN WITH BREAKFAST BAR, EATING AREA AND LOTS OF COUNTER SPACE. MASTER BEDROOM W/ STUNNING NEWER ENSUITE W/ GLASS SHOWER. WALK-IN CLOSET. FULLY FINISHED LOWER LEVEL WITH FAMILY ROOM, RECREATION ROOM AND 3RD FULL BATH. 2 GAS FIREPLACES. FULLY FENCED PRIVATE YARD WITH COMPOSITE COVERED DECK, 24. INTERLOCK PATIO. DOUBLE GARAGE, DOUBLE DRIVE. MINIMUM 1 YEAR LEASE. (id:47351)
717 St. Antoine Unit# 3
Windsor, Ontario
ATTN: UOW / St. Clair Students OR Working Professionals!!! INTRODUCING, Buschante Development Group, an industry leader in purpose built housing that has continued to offer UNMATCHED VALUE in both accommodations and professional in-house management since 2005! The rent for this oversized 4 bed 1 bath unit INCLUDES: ALL SERVICES (Unlimited Commercial Internet, Grass - Snow/Salt, Parking, Maintenance, Bike Storage, Garbage & Re-Cycling, Ensuite Laundry, Tankless HWT) and lastly an environment that speaks for itself. ALL LOCATIONS are walking distance to the UOW and steps to the main city bus system for St. Clair. To date a total of over 1650 tenants have been housed with a high rate of referrals. Single and groups welcome for May and Sept 1st, 2026. BOOK your tour today to ENSURE YOUR STAY IS WITH BUSCHANTE! (id:47351)
41 Alexandra Avenue South West
Chatham, Ontario
WELCOME TO 41 ALEXANDRA AVE. THIS 4-BEDROOM AND 2-BATHROOM BUNGALOW HAS BEEN TASTEFULLY UPDATED AND IS RADIATING CHARM! COZY UP WITH YOUR MORNING COFFEE ON YOUR SPACIOUS FRONT PORCH OVERLOOKING THE MATURE TREES. WALK INTO YOUR LIVING ROOM WITH NATURAL LIGHT POURING IN. CONTINUE ON INTO YOUR UPDATED KITCHEN WITH STAINLESS STEEL APPLIANCES AND WHITE SUBWAY TILE BACKSPLASH. THREE BEDROOMS ON MAIN LEVEL, WITH A LARGE LIVING/DINING ROOM COMBO. TWO FULL BATHROOMS AND AN ADDITIONAL BEDROOM IN THE BASEMENT. RENT IS $2400+UTILITIES. PROOF OF EMPLOYMENT, CREDIT CHECK, FIRST AND LAST MONTH, AND REFERENCES REQUIRED. (id:47351)
2666 Lauzon
Windsor, Ontario
Don't miss this amazing chance to own a spacious 2-story semi-detached home in the highly desirable Forest Glade area of East Windsor! Boasting 3 bedrooms, 2.5 bathrooms, and a smart functional layout, it's ideal for families, first-time buyers, or investors. Sitting on a 22' x 124' lot and currently tenanted, this home is close to schools, parks, shopping, transit, and EC Row. Roof, furnace and hot water tank (5yrs). Contact me today for full details before this amazing opportunity is gone! (id:47351)
324 Elm Street Unit# 3
Sudbury, Ontario
Rare, affordable street-level opportunity! This 650 sq.ft. unit is available for sublease with excellent visibility and signage exposure in a high-traffic area, plus ample on-site parking. Zoned C2, the space is suitable for a wide range of uses including retail, office, or personal service. Currently fitted out as a luxury hair salon with three sinks, the existing tenant is open to selling high-end salon equipment—inquire for pricing and equipment list. Sublease runs until January 31, 2027, with the potential for a longer-term tenancy. Semi-gross rate of $1,212.75/month + HST + Hydro. Contact the listing agent for more details or to arrange a viewing. (id:47351)
0 Countryside Drive
Sudbury, Ontario
Welcome to a once-in-a-lifetime commercial real estate opportunity that ticks all the boxes for savvy investors and entrepreneurs alike. Whether you dream of building a new medical office or pharmacy this property offers the ideal canvas to bring your aspirations to life. Located in a desirable south end location beside Countryside Sports Complex, this lot offers approximately 1.52 acres with 60 metres of frontage with C1 Commercial zoning. The proximity to the Trans-Canada Highway and Four Corners area is perfect for high volume access yet nestled in a scenic residential setting. Services currently in the existing area include municipal sewer, water, gas, etc. Don't miss the chance to secure this rare real estate gem that embodies the perfect trifecta of great location, high traffic, and unlimited possibilities. (id:47351)
1534-1544 Paris Street
Sudbury, Ontario
Exceptional Commercial lot with 227 feet of exposure on Paris Street. High traffic area in Sudbury's South end. Ideal site for an office building, car wash or restaurant / fast food. The property has been blasted to accommodate a 2 story building with underground parking. Some minor blasting could be required as the vast majority (90% estimated) is done. Property is zoned C2 with some lake frontage on Lake Nepahwin. Survey, aerial photos and draft building drawings under document. (id:47351)
389 Albert Street
Espanola, Ontario
Jam packed with solid updates, super economical, and absolutely move in ready 389 Albert Street should be on your must see list! The main floor offers a great layout featuring a large sunken living room with patio doors to the backyard, a bright kitchen with pantry (appliances included), a 4-piece bath, and three bedrooms. Downstairs plenty more space with rec room, laundry, and utility room. All the heavy upgrades have been completed including shingles (7yrs) siding, exterior insulation, spray foam insulation in the basement, ductwork, drywall, flooring and many new windows (4yrs). A wonderful opportunity for buyers seeking an updated, comfortable home! (id:47351)
3 Bonita
Windsor, Ontario
Welcome to 3 Bonita, a very clean home featuring a 2-year-old roof, fresh paint, and brand-new flooring. Enjoy efficient comfort with a Mitsubishi heat exchanger and two wall-mounted units. Immediate possession available. Park fee of $587 per month incl. water, taxes, and park maintenance. (id:47351)
1046 County Rd 22
Lakeshore, Ontario
Attn: Retirees. This peaceful, desirable location, is available fully furnished for your convenience. Just pack your personal belongings and move in! This large home features 5 bedrooms and 3.5 baths. Main floor offers office/living room, dining room, eat in kitchen and sunken family room with fireplace. Fully finished basement with 75in tv is set up for hosting fun gatherings, with floor party lights. Heated inground pool for those hot summer days. Mini golf in your own back yard. Tenants are responsible for utilities and maintenance of the pool, lawn and snow removal. A minimum 1-year lease is required. Applicants must provide a rental application, income verification, first and last month's rent, credit check and proof of tenant insurance. (id:47351)
876 Erie Street
Windsor, Ontario
Prime Investment Opportunity in the Heart of Little Italy, turnkey and fully upgraded. 876 Erie offers an exceptional blend of comm./res. space in a vibrant, high-traffic, up-and-coming area. As we enter 876 Erie we will be welcomed by approx 2019 sq.ft. of office space sitting under approx 1294 sq.ft 3bd/1bth loft style area. This property delivers both stability and growth potential. Tenants willing to stay giving a chance to own a cash-flowing property. Contact to discuss gross/net income. (id:47351)
8459 Middle Line
Charing Cross, Ontario
Looking for country living less than 10 mins from the city, shopping , schools and still having municipal water, sewer and natural gas. Enjoy the openness ,the stars at night . This charming property includes3 bedroom, 1.5 bathroom home with an large detached garage and storage or possibly a workshop is very well maintained . A newer high efficiency gas furnace and central air, metal roof (2020), tankless water heater (2022), updated vinyl siding, all vinyl windows and steel entry doors. Large living room off the mud room with the convenience of a laundry room being on the main level, a large kitchen, and main floor primary bedroom with 2pc bath. Upstairs are 2 more bedrooms, 4pc bath, and plenty of storage in the attic. The partially fenced in for safe area for children or pets lot is surrounded by farm land . Enjoy the use of a large Bunky added to the property last year as well Book your appointment to view now !l (id:47351)
243 Chatham Street South
Blenheim, Ontario
Step into the warmth and character of this beautifully renovated home, where timeless charm meets modern comfort. From the moment you enter, you’ll be drawn to the inviting living room, highlighted by a natural wood-burning fireplace—perfect for cozy evenings at home. Rich wood trim and classic details throughout add elegance and a sense of history. This home has seen many thoughtful updates, including a renovated kitchen and main-floor bathroom (2018), newer furnace, A/C, and owned tankless water heater (2021), ground-floor windows and back door (2018), and second-floor windows (2007). The finished basement offers additional living space, ample storage, and a new glass block window. Upstairs, you’ll find four spacious bedrooms, an additional bathroom, and a large walk-up loft ready for your finishing touches. Enjoy your morning coffee or evening unwind on the beautiful stone front porch with newer cedar decking (2015). The double detached garage (19' x 21') provides plenty of storage and features newer garage doors (2012). Both the house and garage are topped with a Hy-Grade steel roof, complete with a 50-year transferable warranty (2014). Situated on a large lot and conveniently located close to schools and amenities, this home offers comfort, space, and lasting value. Book a showing today! (id:47351)
1424 Wyandotte Street West
Windsor, Ontario
Step into this fabulously updated 2-storey row/townhouse featuring a bright living room, formal dining area, and a modern, well-equipped kitchen. With two bedrooms, a refreshed four-piece bathroom, in-unit laundry with newer appliances, updated electrical panel, new flooring, and a newer roof completed by previous owners. The full unfinished basement offers extra space to customize to your needs, while the covered front porch is perfect for relaxing or entertaining. Rear parking for two cars adds great convenience. Ideally located just steps from transit on Wyandotte St. W, near shopping, restaurants, the U of W, the waterfront, and more. Currently occupied by an excellent tenant paying $1,775 plus utilities. Hot water tank is owned, with immediate to 60-day possession available. (id:47351)
20 Chatham Street East
Windsor, Ontario
PRESENTING A THRIVING BUSINESS JUST STEPS FROM WINDSOR’S WATERFRONT, IN A PRIME DOWNTOWN LOCATION. This turnkey operation features a stylish interior and is ready for immediate takeover. The business benefits from high foot traffic day and night, supported by a loyal customer base and consistent visitors from Riverside Drive, Caesars Casino, the University of Windsor, and St. Clair College. Key highlights include low overhead costs, contributing to strong profitability, and a diverse menu that appeals to all age groups. Its close proximity to shopping districts, ongoing developments, and nearby parking ensures continuous footfall and excellent accessibility. Located in a well-populated area with strong community ties, this business presents significant potential for expansion and increased profitability. An ideal opportunity for both seasoned entrepreneurs and first-time business owners. (id:47351)
1827 St. Luke
Windsor, Ontario
CENTRAL LOCATION, WALKING DISTANCE TO MET HOSPITAL AND HISTORIC CHRYSLER PLANT 3-NOW STELLANTIS. FULLY UPGRADED AND IMPECCABLY MAINTAINED 2-BDRM HOME WITH 2 BATH, PARTIALLY FINISHED FULL BASEMENT, PRIVATE PARKING, AND DETACHED GARAGE. IDEAL FOR A SMALL FAMILY OR WORKING PROFESSIONALS SEEKING A QUIET, WELL-KEPT, PET-FREE RESIDENCE. A HANDS-ON LANDLORD IS COMMITTED TO THE CARE OF THE PROPERTY. WITH THE RIGHT TO ACCEPT OR REJECT ANY AND ALL OFFERS. AN INTERVIEW, RENTAL APPLICATION, CREDIT CHECK, AND VERIFICATION OF EMPLOYMENT AND INCOME IS REQUIRED. RENT PLUS UTILITIES. PLEASE ALLOW NOTICE FOR SHOWINGS. N.B. NEW INDERGROUND CITY SRVCS INCL ROAD AND SIDEWALK. (id:47351)
532 Mckay
Windsor, Ontario
Welcome to 532 McKay. Well cared for vinyl ranch home with 2 kitchens, 2 laundry areas, 3 bedrooms, 2 full bathrooms, and a spacious fenced backyard for tons of parking or play, including a single car garage. Covered porch opens to the main floor with 2 bedrooms, bathroom, large open-plan kitchen and dining space and a laundry corner. Separate side entrance providing added flexibility and privacy for tenants to basement in-law apartment w/egress window, 1 bedroom + office full kitchen, full bathroom, laundry. Updates include: Sump pump'25, Furnace/heat pump'23, HWT '21, garage '19, roof & some windows '13. All appliances included. Furniture negotiable. Perfect for 1st time homebuyers, mortgage helper, or investment property. Enjoy the convenience of being close to campus, local amenities, and public transportation, making it an ideal location for students and professionals. Don't miss this prime opportunity! (id:47351)
950 Brock Street
Windsor, Ontario
Quaint 2+1 bedroom and 1.5 bath detached home for lease with immediate possession available. The home has a brand new kitchen, flooring, paint, and includes exclusive use of a detached 1.5 car garage. Tenant pays rent + all utilities (gas, water, hydro). The home is heated with a gas boiler and tenant s provide their own window AC. Walking distance to the University of Windsor, close to bus routes and shopping. Applicants must provide proof of income and credit score. (id:47351)
1637 Drouillard
Windsor, Ontario
Incredible Investment Opportunity! 1637 Drouillard is a legal triplex with a bonus mother-in-law suite, offering four vacant units ready for investors to set their own rents. This versatile property features one commercial unit and three residential units, including a spacious 3-bedroom, 1.5-bath unit with ensuite laundry, plus two 2-bedroom, 1-bath units. Many recent upgrades including newer furnaces, A/C units, windows, and solar panels that generate additional income. With a potential rental income of $6,000/month, this is a turn-key opportunity for any savvy investor. Don't miss your chance to add this cash-flowing property to your portfolio! (id:47351)
1637 Drouillard
Windsor, Ontario
Incredible Investment Opportunity! 1637 Drouillard is a legal triplex with a bonus mother-in-law suite, offering four vacant units ready for investors to set their own rents. This versatile property features one commercial unit and three residential units, including a spacious 3-bedroom, 1.5-bath unit with ensuite laundry, plus two 2-bedroom, 1-bath units. Many recent upgrades including newer furnaces, A/C units, windows, and solar panels that generate additional income. With a potential rental income of $6,000/month, this is a turn-key opportunity for any savvy investor. Don't miss your chance to add this cash-flowing property to your portfolio! Taking offers as they come. Seller reserves the right to accept or decline any offers. (id:47351)
1637 Drouillard
Windsor, Ontario
Prime commercial space available for lease in a high-traffic location! Offering excellent visibility and accessibility, this unit is ideal for retail, office, or professional use. The space features an open layout with large display windows and ample natural light. Within close proximity to major routes, this is a fantastic opportunity to grow your business. (id:47351)
1585 Alexis Road
Windsor, Ontario
BEAUTIFUL 3+1 BEDROOM, 2.5 BATHROOM HOME FEATURING A FULLY FINISHED MOTHER IN LAW SUITE. BRIGHT, CLEAN, WELL MAINTAINED AND MOVE IN READY. CONVENIENTLY LOCATED NEAR SHOPPING,SCHOOLS, RESTAURANTS, AND STELLANTIS ASSEMBLY PLANT. ENJOY A FULLY FENCED BACKYARD FEATURING A DECK AND GAZEBO- PERFECT FOR FAMILY LIVING, RELAXING AND ENTERTAINING. (id:47351)
11870 Tecumseh Road East Unit# 110
Tecumseh, Ontario
*GARAGES AVAILABLE *BARRIER FREE UNIT* Tecumseh Gateway Tower, luxury newer, 2 bedroom and 2 bathroom condominium leases located right in the heart of Tecumseh! Walking distance from shopping, medical facilities, restaurants, grocery stores, and parks the new Next Star Battery plant and so much more. Quick access to EC Row Expressway and the City of Windsor. Tecumseh Transit is available and Windsor busing is close by. The building features double elevators, party room and fitness room. Suites include luxury vinyl plank and porcelain tile flooring, soaring ceilings, quartz countertops, contemporary kitchens with crown moulding, stainless steel appliances, spacious balconies and in-suite laundry. Storage locker included. Utilities are in addition to monthly rent. Application and credit check required. ** PHOTOS FROM ANOTHER UNIT & MAY NOT BE EXACTLY AS SHOWN ** (id:47351)
11870 Tecumseh Road East Unit# 202
Tecumseh, Ontario
Tecumseh Gateway Tower, luxury newer, 2 bedroom and 2 bathroom condominium leases located right in the heart of Tecumseh! Walking distance from shopping, medical facilities, restaurants, grocery stores, and parks the new Next Star Battery plant and so much more. Quick access to EC Row Expressway and the City of Windsor. Tecumseh Transit is available and Windsor busing is close by. The building features double elevators, party room and fitness room. Suites include luxury vinyl plank and porcelain tile flooring, soaring ceilings, quartz countertops, contemporary kitchens with crown moulding, stainless steel appliances, spacious balconies and in-suite laundry. Storage locker included. Utilities are in addition to monthly rent. One pet under 25 lbs. Application and credit check required. ** PHOTOS FROM ANOTHER UNIT, MAY NOT BE EXACTLY AS SHOWN ** (id:47351)
11870 Tecumseh Road East Unit# 313
Tecumseh, Ontario
* GARAGES AVAILABLE * Tecumseh Gateway Tower, luxury newer, 2 bedroom and 2 bathroom condominium leases located right in the heart of Tecumseh! Walking distance from shopping, medical facilities, restaurants, grocery stores, and parks the new Next Star Battery plant and so much more. Quick access to EC Row Expressway and the City of Windsor. Tecumseh Transit is available and Windsor busing is close by. The building features double elevators, party room and fitness room. Suites include luxury vinyl plank and porcelain tile flooring, soaring ceilings, quartz countertops, contemporary kitchens with crown moulding, stainless steel appliances, spacious balconies and in-suite laundry. Garage locker included. Utilities are in addition to monthly rent. One pet under 25 lbs. Application and credit check required. ** PHOTOS FROM ANOTHER UNIT, MAY NOT BE EXACTLY AS SHOWN ** (id:47351)
2185 Washington Boulevard
Lasalle, Ontario
EXCEPTIONAL INVESTMENT & EXCLUSIVE DEVELOPMENT OPPORTUNITY IN PRESTIGIOUS LASALLE. 2185 WASHINGTON BLVD PRESENTS A 1 3/4 STOREY HOME FEATURING 3 BDRMS 2 BATHS & OFFERS JUST OVER AN ACRE OF PEACE & PRIVACY. WITH AMPLE SPACE TO BRING YOUR VISION TO LIFE - WHETHER RESIDENTIAL, RECREATIONAL OR SOMETHING TRULY UNIQUE, THIS PROPERTY AWAITS THE RIGHT VISIONARY TO UNLOCK IT'S FULL POTENTIAL. BOASTING AN IMPRESSIVE 420 ft FRONTAGE & 103 ft DEPTH, THIS PROPERTY OFFERS EXCELLENT POTENTIAL, INCLUDING POSSIBLE SEVERANCE FOR ADDITIONAL BUILDING LOTS. CURRENTLY ZONED R1 (H), PERMITTED FUTURE USES INCLUDE SINGLE FAMILY DETACHED DWELLINGS, SEMI-DETACHED DWELLINGS, SPECIAL NEEDS HOUSING, LODGING HOUSES & PARKS & OPEN SPACES. ADDING TO THE OPPORTUNITY, THIS PARCEL IS BEING SOLD ALONG WITH DUNKIRK E/S AVE, WINDSOR ON, AN APPROX. 6.88-ACRE PARCEL OF LAND (OUTLINED IN RED), CREATING AN EXCEPTIONAL PACKAGE FOR BUILDERS, DEVELOPERS, OR INVESTORS. (id:47351)
V/l Dunkirk Blvd (E/s)
Lasalle, Ontario
OUTSTANDING INVESTMENT & RARE DEVELOPMENT POTENTIAL IN PRESTIGIOUS LASALLE.NESTLED WITHIN A PRESTIGIOUS RESIDENTIAL NEIGHBOURHOOD, THIS APPROX. 6.88 ACRES PARCEL WITH A COMBINED FRONTAGE OF 530 ft IS BEING OFFERED ALONGSIDE 2185 WASHINGTON BLVD, LASALLE (IN GREEN). PERFECTLY POSITIONED NEXT TO SCENIC WALKING TRAILS AND JUST STEPS AWAY FROM BRUNET PARK. THIS PROPERTY OFFERS A TRULY PICTURESQUE NATURAL BACKDROP WHILE REMAINING CLOSE TO ALL MODERN CONVENIENCES SUCH AS RECREATIONAL CENTERS, SCHOOLS, SHOPPING & MORE! PREVIOUSLY ZONED R1 (H), THIS UNIQUE LAND IS NOT ABOUT WHAT IT IS TODAY, BUT WHAT IT CAN BECOME TOMORROW IN THE HANDS OF AN EXTRAORDINARY VISIONARY DEVELOPER. BUYERS ARE TO CONDUCT THEIR OWN DUE DILIGENCE & RESPONSIBLE FOR VERIFYING ALL SERVICES, ZONING, PERMITTED USES, DEVELOPMENT POTENTIAL, BY-LAWS & APPROVALS. (id:47351)
211 George Street
Sarnia, Ontario
24 HRS NOTICE REQUIRED BEFORE SHOWING. Location,Location,Location!This updated duplex, complete with a granny suite, offers an unbeatable location close to Sarnia’s stunning waterfront and vibrant downtown. Perfect for investors or families looking for multi-generational living, this property is a rare gem.3 Separate Units: Spacious duplex with an additional granny suite for added income potential or guest accommodations.Tastefully painted throughout in today’s trendy, neutral tones, creating a warm and welcoming atmosphere.Bright and Inviting Pot lights illuminate every space, enhancing the home’s modern aesthetic.Newer windows and a newer roof ensure energy efficiency and peace of mind for years to come.A must see! (id:47351)
726 Faleria Street Unit# Lower
Lakeshore, Ontario
Lower-level unit for lease at 726 Faleria Street, Belle River, ideally located minutes from amenities, schools, shopping, and quick access to major routes Highway 401 and County road 22 — perfect for new NextStar Energy employees or their families. This spacious unit features a roomy foyer, large living room, beautifully designed kitchen open to the dining area, two bedrooms, a full 3 pc bathroom, and a grade-level entrance offering natural light and convenience. Rent is $1,700/m including all utilities, with a minimum 1-year lease. 1 Parking spot is also available on the driveway. Tenants must provide first and last month’s rent, proof of income, references, and pass a credit check. Clean, functional, and move-in ready. (id:47351)
291 Elm
Stoney Point, Ontario
WELL MAINTAINED SOLID FULL BRICK RANCH WITH ATTACHED GARAGE ON A 80 FT LOT, THIS HOME IS IDEAL FOR THOSE LOOKING TO DOWNSIZE OR FIRST TIME HOME BUYERS. ENJOY PEACEFUL LIVING ON THIS DEAD END STREET CLOSE TO THE LAKE ST. CLAIR. THIS SPECIAL HOME FEATURES MAIN FLOOR LIVING WITH AN UPDATED BRIGHT KITCHEN WITH ISLAND AND DINING SPACE, 2 GOOD SIZE BEDROOMS, 1.5 BATHS, COZY LIVING ROOM WITH GAS FIREPLACE, SUNROOM/FAMILY ROOM FOR EXTRA LIVING SPACE, LAUNDRY ROOM & MORE. THERE ARE PLENTY OF UPDATES THROUGH OUT INCLUDING WIDE CEMENT DRIVE, VINYL WINDOWS, KITCHEN, BATHS ETC. FLEXIBLE POSSESSION AVAILABLE. (id:47351)
8482 Wyandotte Street East Unit# 2
Windsor, Ontario
Turnkey Fat Bastard Burrito Franchise for Sale in Prime Windsor Location Strategically positioned at the high-traffic area near intersection of lauzan rd and Wyandotte st. prestigious plaza featuring busy businesses Surrounded By Residential Neighbourhood, high school, Offices and Retail, Ensuring Great Visibility And High Foot Traffic.Full Training Will Be Provided To The New Buyer. Don't Miss This Opportunity! (id:47351)
13768c Highway 6
Assiginack, Ontario
Stunning Waterfront Property with Incredible Potential Welcome to your dream waterfront getaway! This expansive 4,000 square foot home is a rare find, offering the perfect blend of spacious living and investment opportunity. Nestled along the serene shores, this property is designed with two charming 2-bedroom rental suites in the walk-out basement, ideal for generating additional income or accommodating guests. Key Features: Spacious Design: The main residence boasts an open-concept living area, providing breathtaking views of the water and ample natural light. Imagine sipping your morning coffee while enjoying the tranquil surroundings. Rental Income Potential: The thoughtfully designed basement suites offer two separate entrances, ensuring privacy for guests. Each suite features two bedrooms, a full bath, and a cozy kitchen, making them perfect for short-term rentals or long-term tenants. Partially Constructed: This home is a blank canvas waiting for your personal touch. With most of the heavy lifting already completed, you can focus on the finishing touches that reflect your style and preferences. This is a fantastic opportunity for DIY enthusiasts or investors looking to add value. Outdoor Oasis: The property features direct access to the waterfront, providing endless opportunities for boating, fishing, or simply relaxing by the water. The generous yard space is perfect for outdoor entertaining or creating a private retreat. Investment Opportunity: Whether you're looking to create your forever home, a lucrative rental investment, or a vacation retreat, this property offers unparalleled potential. With its stunning location and versatile design, your vision can become a reality here. Viewing by appointment only, do not access property without a realtor present. (id:47351)
5440 Malden
Windsor, Ontario
Welcome to this unique and versatile property, originally built in 1948 and thoughtfully expanded. Set on nearly an acre of land, this home not only offers privacy and open space, but also the beauty of backing onto Ojibway Nature Reserve. Offering privacy, natural beauty, and exceptional flexibility - all while being conveniently close to shopping, dining, and everyday amenities, giving you the best of both rural serenity and urban convenience. The main house retains its classic charm with two bedrooms, an office/extra bedroom, two full bathrooms, and a cozy living room with a gas fireplace. The kitchen and dining area flow seamlessly, leading out to a large deck perfect for outdoor dining or entertaining. The full basement includes a rec room, ample storage, and a laundry area. The addition features a full mother-in-law suite complete with its own kitchen, living room with a fireplace, bedroom plus an office space, laundry, and soaring cathedral ceilings. This suite has its own private deck, offering a lovely spot to relax outdoors. Beneath this suite is a two-bedroom apartment with a grade-level entrance. This apartment includes a full kitchen, one bedroom plus an office, a full bathroom, and its own laundry facilities. The property includes an attached single garage and a separate garage/workshop equipped with solar panels that generate annual income. There’s even a greenhouse for gardening enthusiasts and plenty of open space to enjoy the natural surroundings. With three kitchens and multiple living areas, this home offers outstanding potential for multi-generational family living or for generating rental income, while still allowing everyone to enjoy their own private space and independence (id:47351)
513 Eventide Place
Chatham, Ontario
Welcome to 513 Eventide, a beautiful 7-year-young home that sits on a wonderful Northside Cul-de-sac, offering 2+1 Bedrooms, 3 full Baths, a Primary Bedroom with an ensuite, and a large walk-in closet. If you are looking for one-floor living, then this is perfect for you! A main floor laundry, open-concept Kitchen/Living/Dining room, 2 Bedrooms and 2 Baths complete the nearly 1,200 sq. ft. first level. The lower level features a large Rec Room and 3rd Bedroom with 3 pc Bath to complement the over 2,300 total sq. ft. of living space available. The 2-car Garage tops off this better-than-new home that awaits its new owner. Please note that this home was built with accessibility features such as wider doorways, grab bars, etc. Quick closing is available, so if you would like something new but don’t want to wait, then this is your chance! Don't hesitate to call today. Please leave a 24 hr irrevocable on all offers. (id:47351)
1317/1321 Ottawa Street
Windsor, Ontario
All approvals have been acquired to add second floor with 4 residential units. Ready for buyer to apply for permits ($4000 per month NET) $2000 per side Both units are currently rented until leases are up. Not including property taxes Call LBO for details, Requires minimum 48 hours notice for all showings (id:47351)
890 Howard Avenue
Windsor, Ontario
ATTENTION INVESTORS! PURPOSE-BUILT FULL BRICK, TURN-KEY FOURPLEX IN THE CENTRE OF A GROWING CITY WTIH MULTI-BILLIONS IN DEVELOPMENT. ALL FOUR UNITS ARE 2 BED, 1 BATH, SEPARATE GAS AND ELECTRIC METERS, REMODELLED WITHIN THE LAST 3 YEARS. 3 UNITS FULLY OCCUPIED WITH GREAT TENANTS AT MARKET RENTS, 1 UNIT VACANT. SPACIOUS BASEMENT WITH SEPARATE GRADE ENTRANCE OFFERS OPPORTUNITY FOR MORE INCOME VIA COIN LAUNDRY OR STORAGE. LOCATED CLOSE TO THE DETROIT TUNNEL AND WALKING DISTANCE TO THE RIVERSIDE, CASINO & RESTAURANTS. CONTACT TODAY FOR INCOME AND EXPENSES. REVIEWING OFFERS AS THEY COME. (id:47351)
111 Riverside Drive East Unit# 107
Windsor, Ontario
Presenting this spacious 635 square foot main floor unit in the highly sought-after Le Goyeau Condominiums, zoned for both residential and commercial use. This versatile property offers a unique chance to own and benefit from multiple income opportunities in a prime location. Whether you're looking to invest in a rental property or launch your own small business, this unit is ideal for various commercial ventures. Imagine opening a convenience store or a service business here, catering to the residents of the 220 units in Le Goyeau, along with clientele from nearby buildings like 75 Riverside and Westcourt, as well as the local police station. The unit features a generously-sized one-bedroom layout with an inviting main floor patio, perfect for relaxation or outdoor enjoyment. An updated 4-piece bath adds a modern touch for comfort and convenience. You’ll also appreciate the easy access to downtown and our beautiful riverfront, making this property not just a space to operate but a great community to be part of. This is an incredible opportunity to capitalize on both residential living and commercial potential in one of the most vibrant neighborhoods. Don’t miss out on making this unit your next savvy investment! Please provide 24 hours notice for showings. (id:47351)
3217 Linwood
Windsor, Ontario
This 2-storey home features 5 bedrooms, 2 full bathrooms, and a bright living area. The basement has a grade-level separate entrance, bedroom, family room, full bath, and laundry—ideal as a rental or in-law suite. Generating rental income of $2,500/month + utilities. Double-car garage offers potential to add ADUs, upon verification by the buyer with the City of Windsor. (id:47351)
