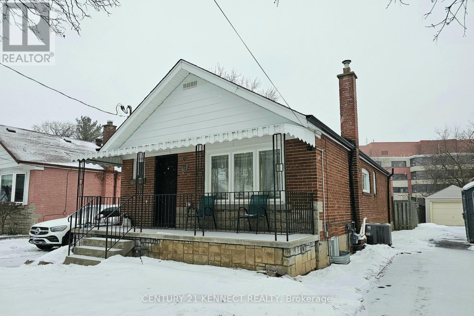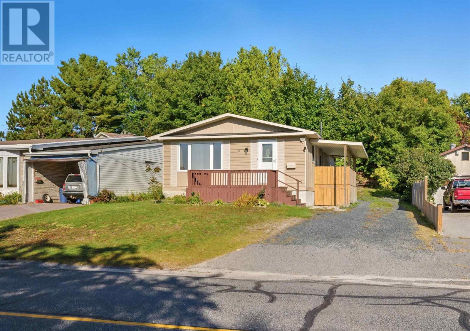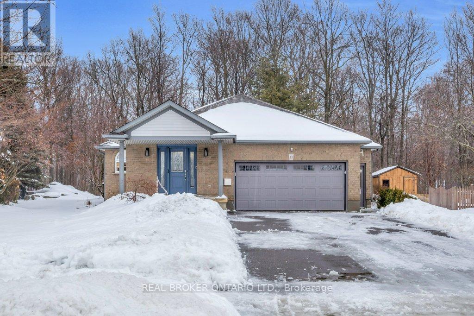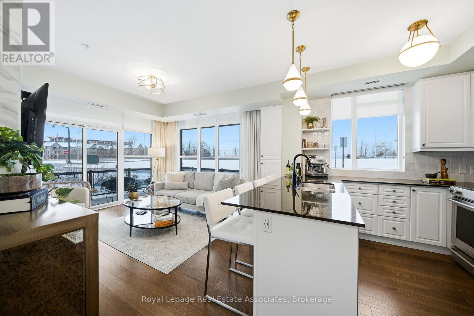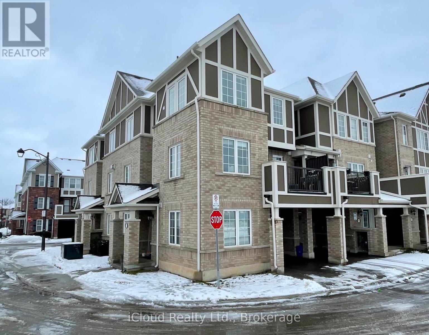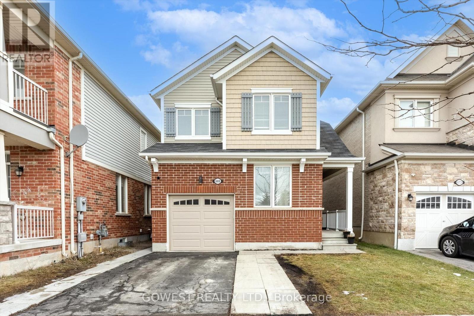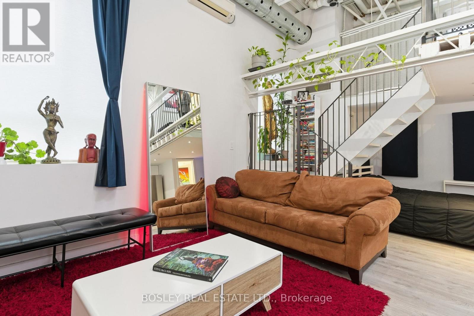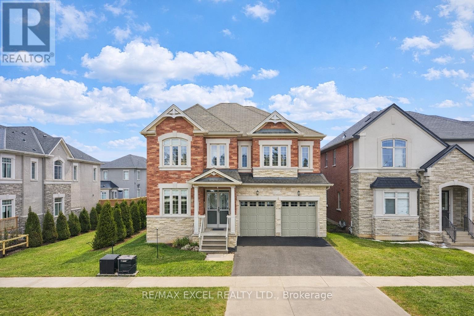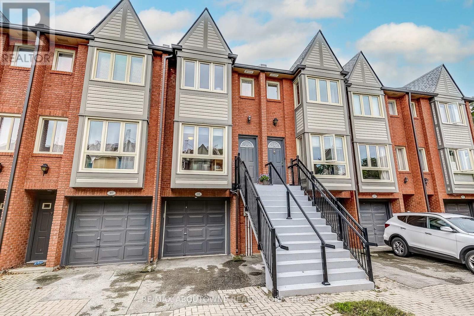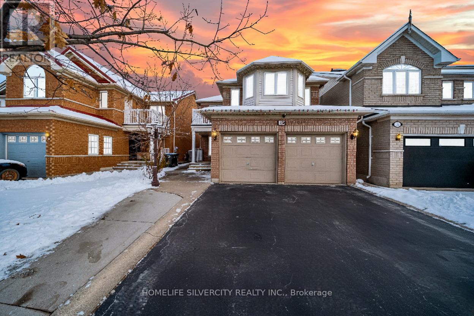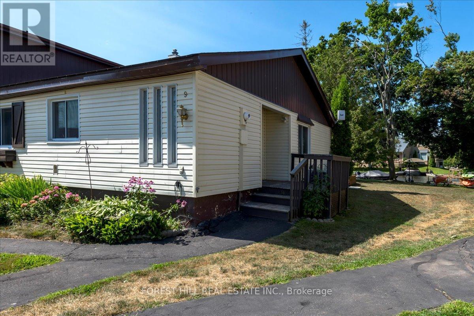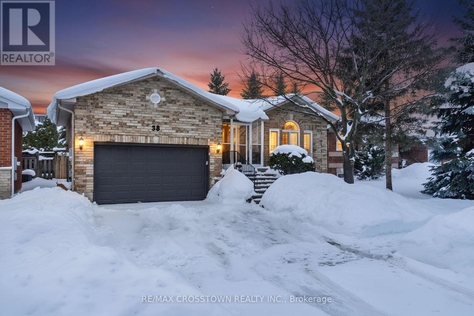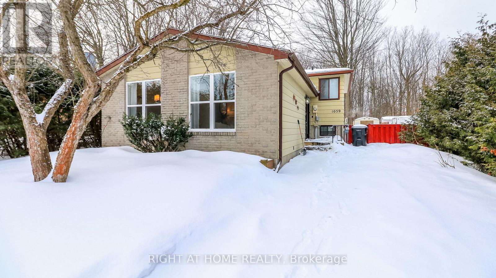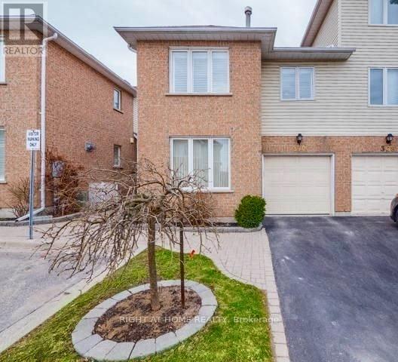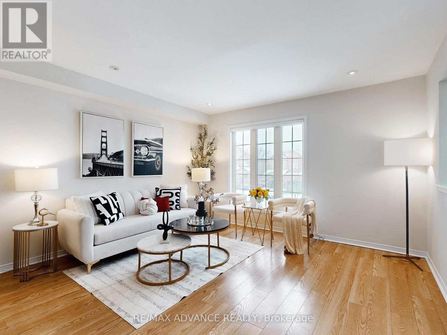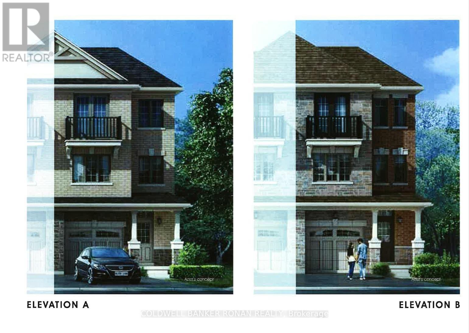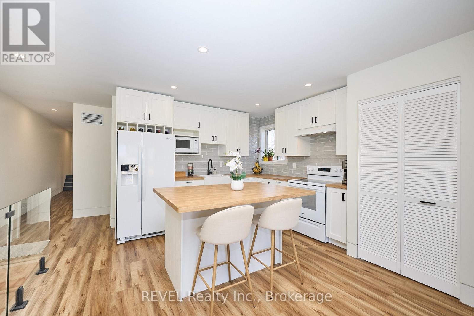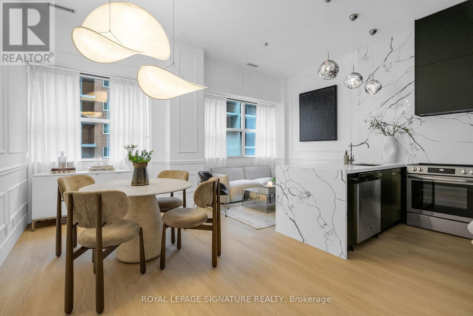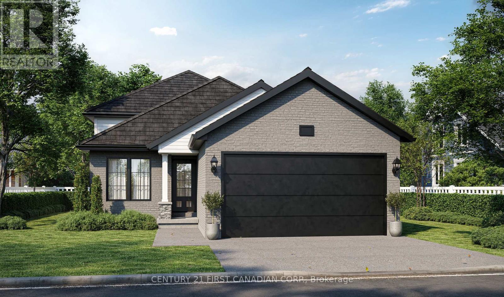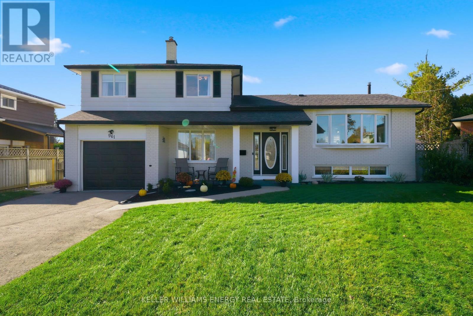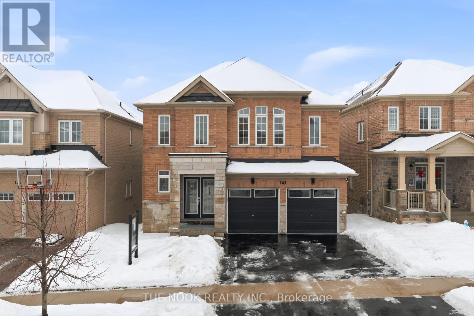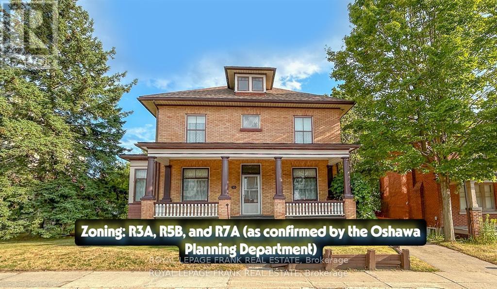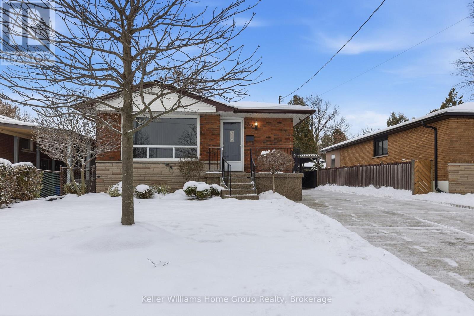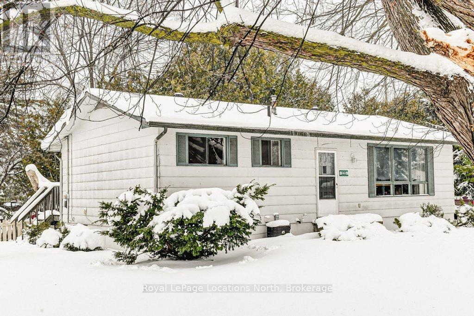Bsmt - 17 Rockelm Road
Toronto, Ontario
Newly renovated 1-bedroom basement apartment located in a highly desirable, family-friendly neighbourhood. This clean and well-maintained unit offers a functional and comfortable layout ideal for a single professional or couple. The apartment features a private side entrance with secure keypad access, ensuring both privacy and ease of entry. Laminate flooring runs throughout the unit, creating a modern, low-maintenance living space. The unit includes one and a half bathrooms, offering added comfort and flexibility. Conveniently situated close to schools, shopping, parks, public transit, and Providence Healthcare, with easy access to major routes and everyday amenities. One driveway parking space is included in the rent. (id:47351)
62 Dieppe Ave
Elliot Lake, Ontario
Welcome to 62 Dieppe Avenue! Renovated through 2024 and 2025, this charming bungalow is move-in ready and a great fit for first-time buyers or those looking to downsize affordably. Updates include a modern kitchen with brand-new appliances (fridge, stove, dishwasher) and countertops, new flooring throughout, an upgraded bathroom, and convenient main floor laundry. A new furnace (2025) and central A/C provide year-round comfort. (id:47351)
13 Burlwood Drive
Woolwich, Ontario
A stunning residence nestled in the highly sought-after, quiet community of South Parkwood Estates in Elmira. This 4-bedroom, 2.5-bathroom home offers the perfect blend of small-town tranquility and modern convenience, with easy access to the charming village of St. Jacobs and the bustling Kitchener-Waterloo area. As you step inside, you are greeted by a sizable foyer that sets an inviting tone. The main level features a desirable open-concept layout, anchored by a warm gas fireplace-the perfect focal point for hosting guests or enjoying quiet evenings. The spacious kitchen is a chef's delight, boasting ample counter and cabinet space. For ultimate accessibility, the primary bedroom is located on the main floor, featuring a large walk-in closet, alongside a dedicated main floor laundry room. The fully finished basement expands your living space significantly. Here, you will find three additional sizeable bedrooms, ideal for a growing family or a home office. The cozy rec room, complete with a woodstove, provides a rustic retreat for chilly Ontario winters. A standout feature is the walk-up access from the basement directly to the oversized 2-car garage, offering incredible functionality and potential for a secondary entrance. Step outside into a backyard that is truly a rare find. Professionally landscaped gardens surround a peaceful waterfall feature, creating a serene atmosphere. Backing onto a lush woodlot with no rear neighbors, you can enjoy ultimate privacy on the large deck or under the gazebo. The exterior is completed by a resurfaced driveway with plenty of parking for family and friends. Experience the best of Elmira living in this beautifully maintained and thoughtfully designed property. (id:47351)
112 - 16 Concord Place
Grimsby, Ontario
Resort style lakefront living in this 2 bedroom ground floor corner condo at the highly sought after Aquazul Condos in Grimsby on the Lake. A rare boutique residence offering a townhome style feel with both the pool and beach right outside your door. The unit features 876 sq ft of well planned interior space plus a 269 sq ft covered terrace with lake views and direct beach access. Inside, the home offers a designer kitchen with high end appliances, granite countertops, custom upgraded lighting, hardwood flooring throughout, and custom window coverings and drapery that create a refined, hotel inspired feel. The living area features a custom marble accent wall with an integrated electric fireplace and opens directly to the terrace. Floor to ceiling windows and sliding doors bring in abundant natural light. The level of storage and organization sets this unit apart, with custom built-ins and closets integrated throughout. Ground floor living means no elevators and easy indoor outdoor flow to a private sun filled terrace. Building amenities include an outdoor pool, BBQ areas, party and games rooms, fitness centre, and rooftop terrace. Steps to Casablanca Beach, waterfront trails, shops, restaurants, cafes, and everyday conveniences in a highly walkable community. Close to Grimsby's downtown, seasonal farmers' market, upcoming GO Train expansion, and minutes to Niagara wine country. Opportunities like this are meant to be seized! (id:47351)
73 - 1222 Rose Way
Milton, Ontario
Stunning End-Unit Townhome in Milton, uniquely located next to a historic lodge showcasing a beautiful sunset view featuring optimal natural lighting and a private balcony. Loaded with Upgrades! This ideally located townhome offers approximately 1650 sqft, 4 Bedrooms, 3 full washrooms and an oversized garage with mandoor entry. Featuring an upgraded laundry, custom lighting including modern chandeliers and LED panels, laminate flooring and an Oak staircase throughout. Enjoy a bright, open-concept layout with a modern kitchen, stainless steel appliances, highlighted by a custom backsplash throughout the home. Located in a family-friendly community close to parks, schools, shopping centres, hospitals, GO Station, transit, 401,407 and QEW highways. A must-see home offering comfort, style and utmost privacy. Newly painted and stained! (id:47351)
669 Gibson Crescent
Milton, Ontario
Welcome to this exceptional Mattamy-built, an award-winning builder, detached home located in the highly sought-after Coates Community of Milton. Offering 1,878 sq. ft. above grade plus a fully finished basement with an additional 825 sq. ft. of living space, this beautifully maintained 3+1 bedroom, 4-bathroom residence is perfectly designed for modern family living. Situated on a quiet, family-friendly crescent with a premium lot, this home offers privacy, safety, and a true sense of community-where children can enjoy street hockey, bike rides, and basketball right outside your door. The fully fenced backyard provides the ideal space for kids, pets, and outdoor entertaining, while two-car parking and a single-car garage with convenient interior access make everyday living effortless, especially during colder months. Families will appreciate the walking distance to both Catholic and public elementary and secondary schools, all known for strong provincial test scores-making this an ideal place to raise a family. The neighborhood is surrounded by parks, trails, playgrounds, dog parks, community centres', arenas, and state-of-the-art recreation facilities, including swimming pools and gyms offering programs for all ages. Enjoy unbeatable convenience with close proximity to big-box retailers, boutique specialty shops, Milton District Hospital, professional offices, and places of worship. Outdoor and recreational enthusiasts will love being just 10 minutes from Glen Eden Ski Hill and Kelso Conservation Area. Commuters will appreciate quick access to Hwy 401, 407, 403, QEW, Go Transit, and Pearson International Airport (YYZ), along with easy connections to Oakville, Burlington, Mississauga, and beyond. This is more than a home-it's a lifestyle in one of Milton's most vibrant and welcoming communities. A must-see property you'll be proud to call home. (id:47351)
209 - 347 Sorauren Avenue
Toronto, Ontario
Welcome to the Sorauren Lofts a true LIVE/WORK community. This authentic brick and beam hard Loft highlights 15 foot ceilings, skylights, large windows, heavy pipes and ductwork, ductless A/C and exposed wood-slat ceilings and a steel framed mezzanine with a 4 piece bathroom and laundry (unfortunately not enough room for a bed). With recent renovations that include 2 updated bathrooms, a renovated kitchen and new flooring. Adjacent to Sorauren Park where you can find a off leash dog park, farmer's market, tennis courts, baseball diamond and so much more like the summer movie nights and the future home if the Wabash community Centre. There are many Transit options a short walk from the building including TTC Streetcar services, Dundas West Subway station, The Up Express and Go Train services. (id:47351)
3178 Buttonbush Trail
Oakville, Ontario
Welcome to 3178 Buttonbush Trail! A Grand 5-Bedroom Estate Residence Overlooking Park, South-Facing large detach home! This home commanding a prestigious position on a quiet, tree-lined avenue in one of Oakville's most established enclaves, this magnificent estate-style residence offers approximately 3600 sqf of impeccably curated above ground living space, masterfully designed to deliver elegance, comfort, and seamless multigenerational living. Facing a tranquil neighborhood park, the home enjoys serene views, exceptional privacy, and the rare benefit of ample on-street parking-without the disruption of playground noise. A perfectly balanced layout unfolds within, highlighted by 10ft ceilings on the main level and 9ft ceilings above, creating a light-filled, palatial atmosphere T/O. Refined hardwood flooring, a stately oak staircase, and designer pot lights elevate the home's timeless architectural presence. The main floor distinct formal living and dining rooms ideal for hosting elegant gatherings and celebrations, alongside an expansive family room designed for everyday relaxation and family connection. The heart of the home is the chef's kitchen, anchored by an oversized quartz island, premium finishes, and a sophisticated backsplash. A sunlit breakfast area opens gracefully to the south-facing backyard, inviting natural light and effortless indoor-outdoor living. An exceptional highlight is the private main-floor office or bedroom suite, complete with its own ensuite bathroom-a rare and invaluable feature. Perfectly suited to accommodate elderly parents or extended family, this space offers private and independency while remaining seamlessly integrated into the home's main living areas. The upper level features with four generously proportioned bedrooms, EACH FEATURES ITS OWN PRIVATE ENSUITE BATHROOM! Ensuring privacy for every family member. Steps to top-ranked schools, parks&Trails, 403, 407, QEW, and 401, Hospital, shops and many more! (id:47351)
418 - 895 Maple Avenue
Burlington, Ontario
Move-in ready, low-maintenance, and designed for todays lifestyle - 418 -895 Maple Ave delivers the perfect blend of comfort, convenience, and urban charm. This 2-bedroom Brownstone townhome is perfectly situated in one of Burlingtons most walkable and convenient communities. Ideal for first-time buyers, downsizers, or investors. Step inside to a bright, open-concept main floor where the kitchen, living, and dining areas connect seamlessly. The stylish kitchen features stainless steel appliances and abundant natural light - setting the tone for effortless entertaining. From the living room, walk out to your private fenced patio, an inviting space for morning coffee, weekend barbecues, or relaxing evenings outdoors. Upstairs, you'll find two spacious bedrooms filled with lots of natural light and a 4-piece bathroom. The lower level offers laundry, storage, and a rough-in for a future bathroom - providing both practicality and potential. Enjoy the convenience of interior garage access to an oversized single garage, plus parking for one additional vehicle in the driveway, and ample visitor parking nearby. Building 400 is known as one of the best run in the Brownstones complex - balancing excellent property maintenance with reasonable condo fees. Recent condo corp updates include rear podium work (2020), roof (2024), new front steps (2025) plus with a newer AC (2023), and furnace (2016) - giving you peace of mind for years to come. Location is everything: enjoy a short walk to Mapleview Mall, Longos, Starbucks, public transit and nearby parks. Also close to Burlington GO, Downtown, Spencer Smith Park, Lake Ontario, and easy highway access (QEW & 407). (id:47351)
19 Vintage Gate
Brampton, Ontario
Motivated Sellers * Legal 2-Bedrooms Basement !Welcome to 19 Vintage Gate, a beautifully upgraded detached home offering approximately 3,800 sq. ft. of finished living space in one of Brampton's most sought-after communities. This exceptional property includes a fully finished 2-bedroom legal basement apartment (Registered 2nd Dwelling) with a separate entrance and separate laundry, making it ideal for growing families, multi-generational living, or buyers seeking strong rental potential. Step inside to discover extensive upgrades, including fresh paint, modern pot lights, and bright, open living areas. The main floor features a separate living room and a family room with a gas fireplace, main-floor laundry, and an open-concept kitchen that flows seamlessly into the family and entertainment areas-perfect for gatherings. The upper level offers four generous bedrooms, including a spacious primary suite with a walk- in closet and a luxurious Ensuite. Outside, the property makes a lasting first impression with concrete landscaping and an extended driveway accommodating up to four vehicles, plus a double garage with automatic openers. A fantastic option for extra living space or steady rental income. Located in a family-friendly neighborhood, this home is just minutes from top-rated schools, parks, shopping, restaurants, and convenient transit. Commuters will appreciate quick access to Highways 407, 410, and 401.This is a rare opportunity to own a luxurious home that combines comfort, convenience, and income potential. Don't miss your chance-this home won't last long! (id:47351)
9 - 70 Laguna Parkway
Ramara, Ontario
Welcome to Pine Tree Villas in The Wonderful Waterfront Community of Lagoon City! This Waterfront End Unit Bungalow Condo Has An Outstanding Canal & Sunset View and a Large Common Area Greenspace. Featuring Direct Access To Lake Simcoe & Trent Severn Waterways System. Private Boat Mooring On The Common Elements Shorewall. This 2 Bed & 2 Full Bathroom Condo Is Perfect For Four Season Living Or A Weekend Cottage Getaway. It Features A Patio Walkout To Large Private Sun Deck. The Oversized Kitchen Features Stackable Laundry Machines. A Large Walk In Storage Locker With Shelving Is Located On The Porch (Ensuite & Exclusive). Mature Trees & Landscaping. Lagoon City Features 2 Private Resident Beaches, Marina, Restaurants, Community Centre, Yacht Club, Racquet Club (Tennis & Pickleball) & Trails. Municipal Services & High Speed Internet. Start 2026 In Beautiful Lagoon City! Local Area Include Groceries, Gas, Restaurants, LCBO/Beer, Post Office, Dog Park, Walk In Clinic, Library & Places of Worship etc. The GTA Is Only 1.5 Hours. Casino Rama offers world class entertainment and fine dining - only 20 minute drive. The Estate Trustee Is Selling in AS - IS Condition. (id:47351)
38 Brookfield Crescent
Barrie, Ontario
Welcome to 38 Brookfield, a beautifully maintained 2+1 bedroom, 2 bathroom brick bungalow located on a quiet, safe, family-friendly street in one of South Barrie's most desirable neighbourhoods and just steps to Algonquin Ridge Public School. This exceptional location backs onto the scenic Wilkins Walk Trail and is a short walk to Wilkins Beach, Tyndale Beach, parks, and green space, offering an outstanding lifestyle for families, retirees, and outdoor enthusiasts alike. Inside, the home is bright, welcoming, and thoughtfully updated. The eat-in kitchen was updated in 2024 with new granite countertops, designer sink, and touch faucet, and features a walkout to the yard. The fully finished basement provides valuable additional living area and a third bedroom and second full bath, perfect for guests, extended family, or a home office setup. Major mechanical updates include a 5-year-old roof, furnace, and A/C, providing peace of mind for years to come. Outside, enjoy a private, fully fenced and professionally landscaped backyard with interlock front patio, walkway, and rear patio, ideal for entertaining or quiet evenings outdoors. The attached garage adds everyday convenience and extra storage. A rare opportunity to own a move-in ready bungalow in an unbeatable location - close to top schools, trails, beaches, and everything South Barrie has to offer. (id:47351)
1059 Glen Mhor Crescent
Midland, Ontario
Welcome to 1059 Glen Mhor Cres, a bright and welcoming 3-level backsplit located on a quiet, family-friendly street in a well-established Midland neighbourhood. Thoughtfully laid out and move-in ready, this home is an ideal choice for first-time buyers and growing families looking for space today and flexibility for the future. The sun-filled main living areas offer a comfortable, functional flow for everyday life. Three well-sized bedrooms are complemented by a fully finished lower-level rec room, plus an additional lower area that could easily be converted into a fourth bedroom, home office, or teen retreat. A huge crawl space provides exceptional storage-perfect for families needing room for seasonal items, sports gear, and more. A separate side entrance, which can be fully and easily separated, offers excellent future in-law or multi-generational living potential, allowing the home to grow with your needs. Recent 2025 updates include a new electrical panel, kitchen and bathroom improvements, fresh paint, updated lighting in most areas, and new front living room windows-delivering peace of mind and a fresh, modern feel. Set on a generous 50 x 150 ft lot, the backyard provides plenty of space for kids to play, family gatherings, or quiet evenings outdoors. Enjoy the convenience of being within walking distance to respected schools, the local hospital, shopping, and easy access to commuter routes-all while living in a warm and welcoming community where families put down roots. A smart, flexible home offering exceptional value, 1059 Glen Mhor Cres is ready to welcome its next family and chapter. (id:47351)
21 - 370 Riddell Court
Newmarket, Ontario
LOCATION - LOCATION - LOCATION! WOW 4-bedroom END-UNIT townhome With Lost Of Privacy! (Low Maintenance Fees!) Very COZY NEST - Priced to Sell! Nestled in a quiet and private enclave just minutes from Highway 404, fantastic commute! This sun-drenched home combines elegance with everyday functionality, offering a thoughtfully designed layout that perfectly suits growing families and busy professionals alike. Enjoy the added convenience of visitor parking located right next to the unit perfect for guests and offering extra space when you need it most. Enjoy the unique curb appeal of a private side entrance designed with a hint of European Townhome style offering both charm and functional convenience. Step inside to discover open concept living & dining rooms plus a private family room that features a large window & beautiful finishes, perfect for relaxation. You will love this spacious & stylish kitchen with Granite counters, Gas stove for convenient cooking, S/S appliances and pot lights. Solid oak Hardwood floors on main. Upstairs you will find rarely available - 4 bedrooms with large windows. Primary bedroom features walk-trough His/Hers closet leading into private ensuite bathroom, such design adding more character to this home. A Large sliding door will take you to the backyard! Oh Yes - The Backyard is a true paradise a private, low-maintenance oasis complete with interlocking stone walkway and a beautiful pergola, perfect for summer gatherings, weekend barbecues, or quiet morning coffee.It's a true entertainers dream! The fully finished basement adds incredible bonus space, featuring a dedicated home office and a cozy media room with with extra storage! A short distance to all amenities, schools, banks, parks, shopping & groceries, GO-station and Hwy 404. A beautiful, cozy home that truly has everything you need, just move in and enjoy! Both, New Furnace and Heat Pump-A/C installed 2023. fully Owned!- Make this home incredibly efficient! (id:47351)
24 Martell Gate
Aurora, Ontario
Welcome home to this warm and inviting 4 bedrooms, 4 washrooms freehold townhouse offering a total of 1,964 sq ft of living space-exceptionally large for a townhome-nestled in the highly sought-after, family-friendly Aurora Bayview Meadows community. Thoughtfully designed for comfortable everyday living, this south-facing home provides the freedom of no maintenance fees and an unbeatable location that makes family life easy-just minutes to Highway 404, GO Station, shopping plazas, schools, parks, and all essential amenities. The exterior features an extra-wide garage with direct walkway access, a long driveway, and a fully fenced backyard with a low-maintenance stone patio, perfect for children to play, family barbecues, or relaxing evenings outdoors. Inside, the bright open-concept layout is filled with natural light and enhanced by smooth ceilings, a hardwood staircase, and well-maintained flooring throughout the main living areas. The spacious, family-sized kitchen truly serves as the heart of the home, featuring stainless steel appliances, a large centre island ideal for gatherings, quartz countertops, and quartz sinks. The finished walk-out basement offers outstanding versatility, complete with a separate entrance, a large bedroom plus a 3-PC bathroom with newly updated flooring, walk-out access to the backyard, and direct garage access-ideal for extended family, guests, or future flexible use. Professionally deep-cleaned and completely move-in ready, this well-cared-for home presents an excellent opportunity for families seeking space, comfort, and convenience in a safe and welcoming neighborhood. (id:47351)
18 Brethet Heights
New Tecumseth, Ontario
Part Of The Greenridge Community, The Aldergreen Town Home Model (2039 Square Feet)This Executive 3 3-storey town Home Is A Unique Combination Of Modern Elegance With Next Level Features And Finishes. Designer Kitchen With Exquisite Countertops And Finely Crafted Cabinetry Are Found In This Home. Open Spaces With High Ceilings On The Main Floor Give Families The Room They Need To Grow. Close Proximity To Major Highways All In A Serene And Safe Community That Places A World Of Convenience At Your Fingertips. (id:47351)
141 Douglas Street
Fort Erie, Ontario
Check out this semi-detached beauty right in the heart of Fort Erie! This hidden gem has been beautifully renovated from top to bottom with quality craftsmanship and designed for modern living. With 3+1 bedrooms and 2 baths, there's plenty of space for family, guests, or even that home office you've been wanting. The moment you step inside, you'll be struck by how light and airy it feels. The gorgeous finishes blend perfectly with cozy charm, making it a fantastic spot to kick back and relax. The fully finished basement has 9 foot ceilings and the appliances are newer with warranty. The location is a major plus, close to parks, shops, schools and all the local great spots Fort Erie has to offer. Whether you're looking to settle down or start a new chapter, this home is move-in ready and waiting for you. (id:47351)
403 - 700 King Street
Toronto, Ontario
Welcome to the heart of King West. This fully renovated 2-bedroom residence brings boutique loft living to life with its soaring 10 Ft ceilings, oversized windows, and a bright, open-concept layout that feels instantly inviting. The custom chef's kitchen is a true showpiece - featuring brand new appliances including a panelled range hood and built-in fridge, a new stove, and quartz counters carried seamlessly up the backsplash for a refined, contemporary finish. The waterfall island creates a stunning focal point with added seating and prep space, while the clever pocket-door cabinet keeps everyday items tucked out of sight for a clean, minimalist look. Open shelving makes this kitchen both functional makes the space feel even more spacious. Wainscotting and designer lighting continue throughout the home, adding character and a modern, elevated feel. The primary bedroom offers double closets and a 4-piece ensuite, while the second bedroom includes a generous double closet of its own. Large locker conveniently located on the same floor. Enjoy hotel-style amenities including a rooftop terrace with BBQ lounge areas, gym, party room, games room, 24-hour concierge, bike storage, and visitor parking.An unbeatable location - steps to King & Queen West's best dining, cafes, shops, Trinity Bellwoods Park, the waterfront, transit, and quick access to the Gardiner. Walk Score 98 - everything is right here. (id:47351)
66 Postma Crescent
North Middlesex, Ontario
To BE BUILT - 1855sqft of Finished Living Space - Welcome to 66 Postma Crescent the Northcrest built by Parry Homes Inc. This bright and beautifully designed 4-level backsplit, offers 1855sqft of living space. The main and second levels are fully finished, creating an inviting and functional living space that's perfect for today's lifestyle. The heart of the home features a spacious family room that flows effortlessly into the dining area and kitchen, making it ideal for everyday living and entertaining alike. Natural light pours through the space, enhancing the open and welcoming feel. Upstairs, you'll find three generous bedrooms, including a private primary suite complete with its own 3-piece ensuite. A 4-piece main bathroom completes the upper level, providing comfort and convenience for the whole family. The lower level features a large rec room, a fourth bedroom and 4 piece bath, perfect for . This home offers the perfect combination of move-in ready comfort and future growth, making it an exceptional choice for families, professionals, and investors alike. Taxes & Assessed Value yet to be determined. Ausable Bluffs is only 20 minute away from north London, 15 minutes to east of Strathroy, and 25 minutes to the beautiful shores of Lake Huron. We have a Northcrest model under construction located at 11 Postma Crescent, completion date April 2026. (id:47351)
961 Curtis Crescent
Cobourg, Ontario
This charming 3-bedroom, 2-bathroom detached side split offers the perfect blend of comfort, style, and functionality. Step inside to find a spacious, updated kitchen that seamlessly flows into the open-concept dining and living areas - ideal for family gatherings or entertaining friends. The large bay window in the living room fills the space with natural light, creating a warm and inviting atmosphere. A few steps up or down take you to well-designed levels that maximize both privacy and convenience. The finished basement features a bright and versatile recreation room, perfect for movie nights, a home gym, or a play area. Outside, enjoy your own private oasis with a large backyard boasting an in-ground pool, stone patio area, and lush green space - ideal for summer entertaining and relaxation.Located in a desirable Cobourg neighbourhood, this home is close to parks, schools, shopping, and other local amenities, offering the best of small-town living with easy access to everything you need.Move-in ready and full of charm - this is the one you've been waiting for! (id:47351)
141 Lyle Drive
Clarington, Ontario
Nearly 3,300 Sq Ft Above Grade Plus An Unfinished Walk-Out Basement, This Beautifully Maintained Bowmanville Home Delivers Both Size And Style! Striking Curb Appeal Features A Modern Blend Of Brick And Stone. The Impressive Double-Height Foyer Is Flooded With Natural Light And Anchored By A Curved Hardwood Staircase And Statement Crystal Chandelier. The Main Floor Offers A Highly Sought-After Layout With Garage Access Through A Separate Laundry Room, A Private Home Office With French Doors, A Dedicated Kid's Playroom, And A Large Formal Dining Room. At The Rear Of The Home, The Expansive Eat-In Kitchen Is Open To A Warm Family Room With Gas Fireplace And Hardwood Flooring. The Kitchen Features Ample Cabinetry, A Walk-Through Pantry, Gas Stove Connection (Currently An Electric Stove), And Access To A Balcony Overlooking The Backyard. Motorized Roller Shades In The Family Room And Custom Slider Shades On The Patio Door Add Both Function And Style. Upstairs, 4 Spacious Bedrooms Include A Stunning Primary Retreat With Two Oversized Walk-In Closets And A Huge Ensuite With Double Sinks, Soaker Tub, Walk-In Shower And Private Water Closet. 2 Additional Bedrooms Share A Well-Designed Bathroom With Double Sinks, While The 4th Bedroom Features Its Own 4-Pc Ensuite, Perfect For Guests Or In-Laws. The Full Walkout Basement With Large Above-Grade Windows And Bathroom Rough-In Offers Incredible Potential For Future Living Space Or A Basement Apartment. Additional Upgrades Include Newer Fencing, Updated Lighting And Window Coverings, 200 Amp Service, Smart Thermostat, Whole-Home Humidifier, HRV, Whole-House Surge Protection, Gas BBQ Line, And Hot Water In The Garage. Sparkling Clean, Bright And Modern From Top To Bottom, This Home Delivers Space, Comfort And Long-Term Flexibility. Fabulous Bowmanville Neighbourhood! (id:47351)
33 Fairbanks Street
Oshawa, Ontario
Discover Timeless Charm with Endless Potential!! Welcome to this beautifully maintained century home, cherished by the same owner since 1979, a rare offering that reflects pride of ownership and enduring quality. From the inviting facade to the thoughtful layout inside, this two-story brick residence exudes character and warmth at every turn. Sunlight streams through large windows, highlighting timeless architectural details that make this home feel historic and full of life.Inside, flowing spaces invite connection, while private nooks offer quiet retreats, perfect for working, studying, or relaxing. The main level features a large home office with abundant natural light, ideal for working from home. Upstairs, four spacious bedrooms provide comfort for the whole family, enhanced by unique touches that spark the imagination and delight the eye. A large, undeveloped attic offers the potential for a massive third level, adding even more versatility for the future.Outside, the property sits on an expansive lot, almost 75 feet wide and almost 150 feet deep, offering room for outdoor activities, gardening, or entertaining. Practical features include ample parking, a 2.5-car detached garage, and space for hobbies, projects, or gatherings. Its flexible zoning opens doors for creative possibilities, from multi-unit living to alternative uses, making this more than a home, but a canvas for your vision.Located in a vibrant, growing community, you are just steps from future transit options (GO Train), excellent schools, and the conveniences of city living, all while enjoying a street lined with charm and character. This is a home for those who appreciate quality, embrace opportunity, and value a place that truly feels like theirs. (id:47351)
132 June Street
Hamilton, Ontario
Where Pride of Ownership Meets Possibility. Some homes simply feel right the moment you arrive and 132 June Street is one of them. It's a place where care is evident, not flashy or forced, but quietly consistent. Every detail reflects years of thoughtful maintenance and genuine pride of ownership. Set on a generous 45 x 163 ft lot, this charming bungalow offers a rarity in today's market: room to grow. Whether you imagine outdoor entertaining, lush gardens, or future expansion, the space invites both comfort and creativity. A detached double garage adds exceptional value ideal for parking, storage, hobbies, or workshop space that families and investors alike will appreciate. Inside, the home continues to impress with its immaculate condition and appeal. The main level features three bright bedrooms, perfectly suited for a growing family or reliable long-term tenancy. Adding even more flexibility, a separate basement entrance unlocks exciting potential. Create a self-contained apartment, an in-law suite, or a smart mortgage helper. The layout is designed to adapt to your needs. For investors, this is a strategic opportunity; for homeowners, it's a home that evolves with you. Located on a quiet street in one of Hamilton's most established and sought-after neighbourhoods, June Street offers a true sense of community. Tree-lined streets, friendly neighbours, and close proximity to schools, parks, transit, shopping, and highway access make this a location people love to call home and rarely leave.This is more than a property, it's a well cared for home with lasting value, income potential, and a future full of possibility. (id:47351)
121 Niagara Street
Collingwood, Ontario
Investors, first time home owners, retired buyers. One living level plus potential in-law suite with potential private entrance. The main level offers 3 bedrooms, 4 piece bath, extra spacious living room, dining area with sliding doors to the deck, and bamboo flooring throughout. Galley style kitchen with porcelain flooring, tiled backsplash, under cabinet lighting, high profile counter top finished with stainless steel refrigerator, stove, dishwasher, and microwave. The full basement is partially finished with a bedroom, 3 piece shower, and rec-room. All rooms require flooring. This home also offers central air conditioning, forced gas heating and a newer breaker panel. The West facing deck runs the full length of the home with access from the dining room and the master bedroom. Readily accessible to the hospital, Sunset Point, the legion, and local bus. Come have a look! (id:47351)
