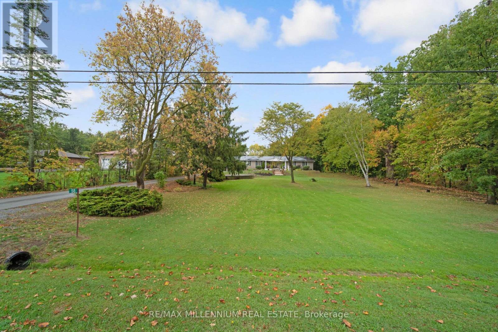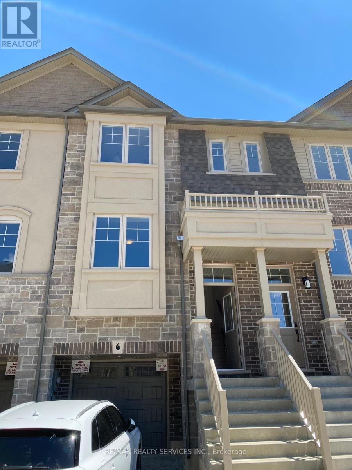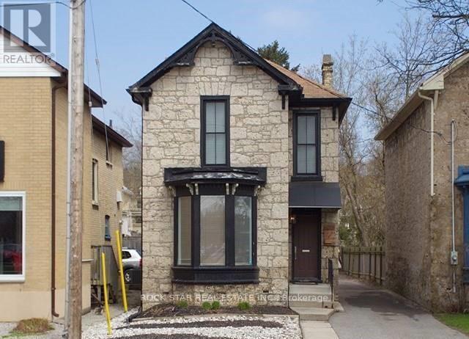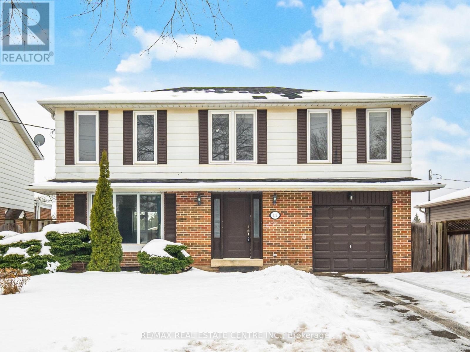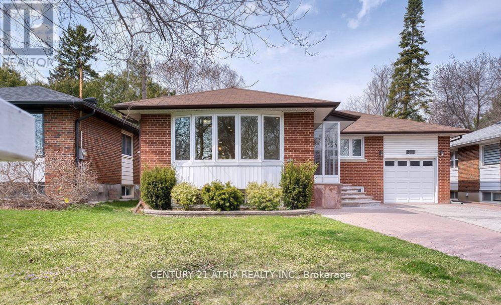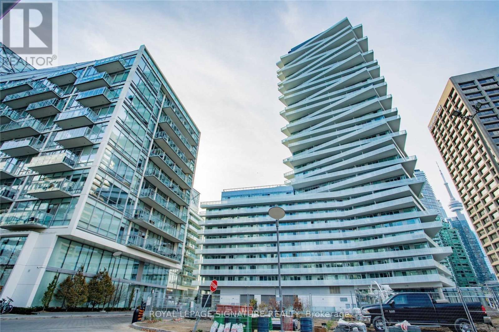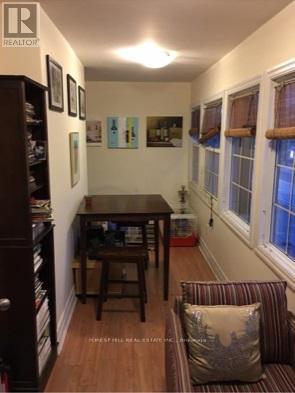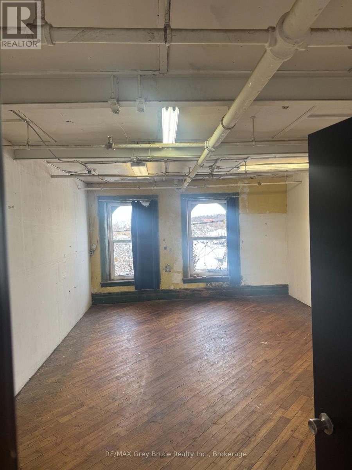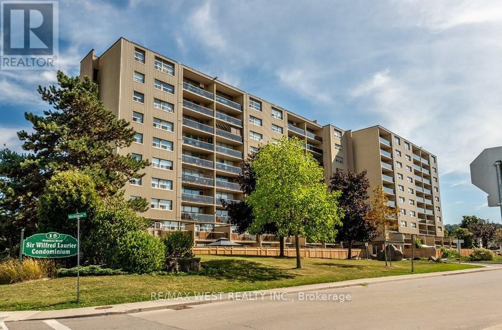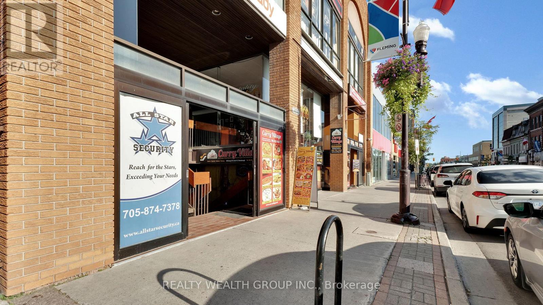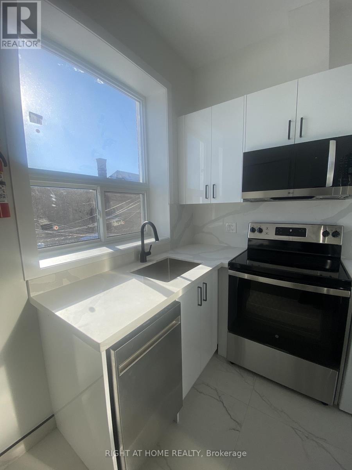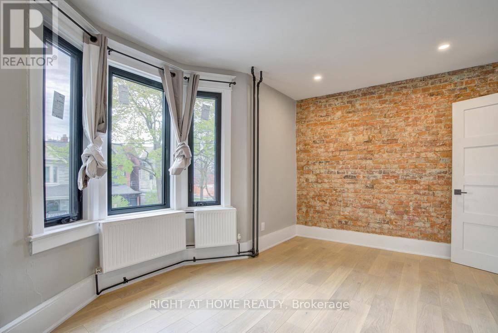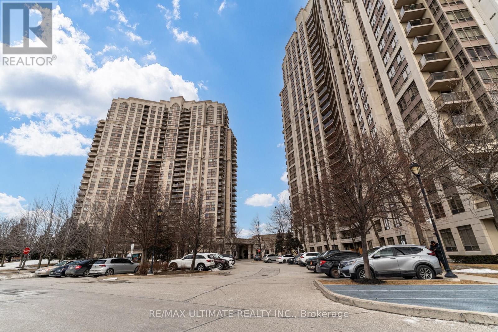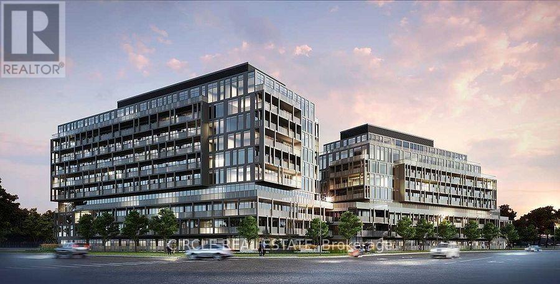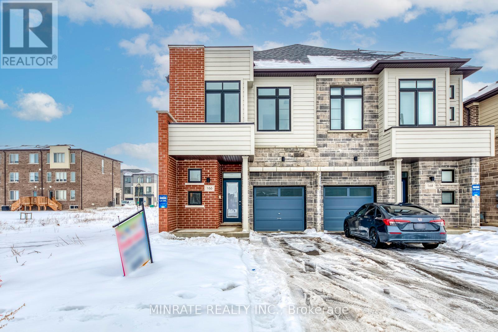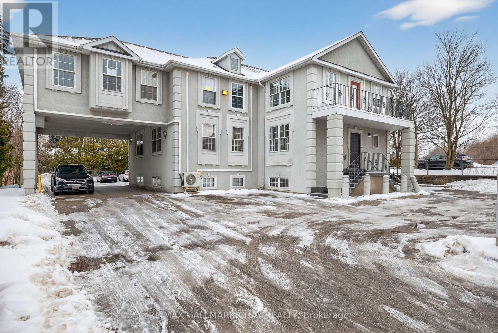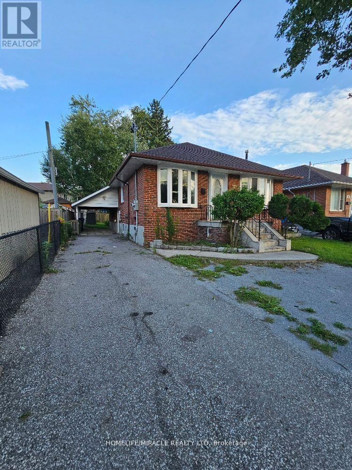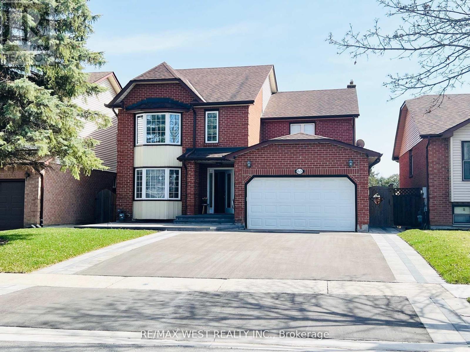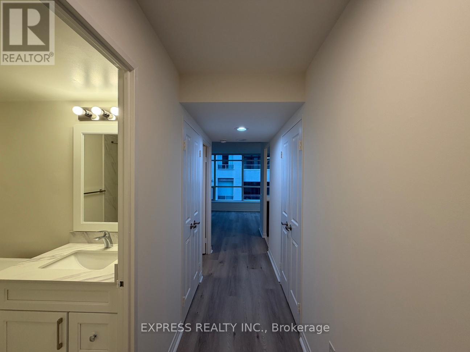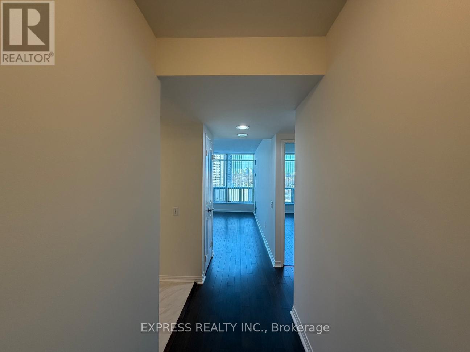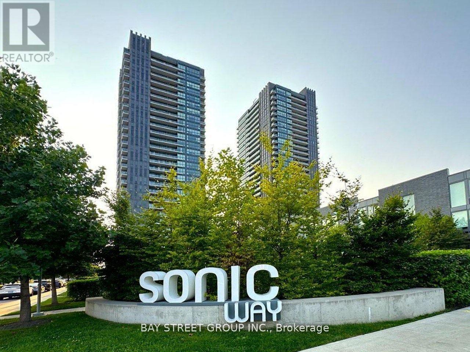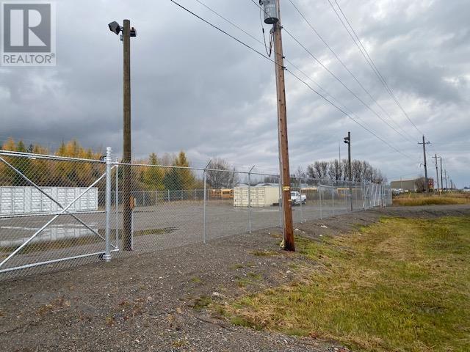58 Unity Side Road
Haldimand, Ontario
Welcome To This Fully Renovated Sprawling Bungalow, Gracefully Set On An Impressive 4.3-Acre Estate Lot In One Of The Region's Most Exclusive And Sought-After Neighbourhoods. This Extraordinary Residence Blends Timeless Sophistication With Contemporary Design, Offering The Perfect Balance Of Luxury, Functionality, And Privacy.Step Inside To Discover A Bright And Spacious Four-Bedroom, Four-Bath Layout, Thoughtfully Designed To Accommodate Both Family Living And Elegant Entertaining. The Heart Of The Home Features A Chef-Inspired Kitchen, Meticulously Crafted With Top-Of-The-Line Appliances, A Massive Quartz Island, And Refined Finishes That Invite Gatherings And Culinary Creativity.Throughout The Main Floor, Brand-New Walnut Flooring Exudes Warmth And Richness, Complemented By Smooth Ceilings, Custom Lighting, And Pot Lights That Elevate Every Space With Understated Elegance. Each Ensuite Bathroom Has Been Luxuriously Designed, Combining High-End Materials With Everyday Practicality To Create A Serene Retreat In Every Room.Outside, The Expansive Backyard Unfolds Like A Private Park, Surrounded By Lush Greenery And Open Space Perfect For Quiet Reflection, Family Enjoyment, Or Sophisticated Outdoor Entertaining.This Property Offers More Than A Home It Delivers A Refined Lifestyle, Where Modern Luxury Meets Natural Beauty On A Truly Remarkable Scale. (id:47351)
6 Marr Lane
Hamilton, Ontario
Beautiful 3 Bedroom & 3 Bathroom Townhome In Ancaster! Just 3 Mins Away From Hwy 403. Also, Close Proximity To Elementary/High Schools, Colleges, Universities, Hamilton Airport, Costco Home Depot, Walmart And Much More! Upgraded Hardwood Floors, Glass Stand-Up Shower In The Master En-Suite, Access to the main level from the garage with an electric car charger, and a finished walk-out basement. (id:47351)
111 Ainslie Street N
Cambridge, Ontario
Check out this unique opportunity that provides a chance to participate in a growing neighbourhood in Waterloo region! Located in Galt, this beautiful limestone block house is zoned for residential and commercial use, with lots of options, depending on your needs. Located within walking distance to the local farmer's market, cafes and bakeries, yoga studios, restaurants, Victoria Park, Ainslie Street transit terminal, Mill Race Park, the Grand River, the Cambridge Mill, art galleries, and live music festivals, this location allows for accessing an exciting, vibrant, and diverse lifestyle. Currently consisting of one 3-bedroom, 1 bathroom unit and one 1-bedroom, 1 bathroom unit - an ideal setup for multi-generation families! The property has seen many recent updates including windows, kitchens (2018 and 2019), modern light fixtures on dimmers, and patio privacy fence and gate. Take advantage of this versatile space in a growing part of the Kitchener-Waterloo-Cambridge region (id:47351)
111490 Grey County Road 14
Southgate, Ontario
Welcome to your own peaceful retreat! Nestled on a breathtaking 10-acre estate, this delightful 3-bedroom, 2-bath bungalow offers the perfect blend of comfort and nature. Enjoy the tranquil pond, on-site dog kennel, and park-like surroundings framed by mature trees. Inside, you'll find soaring cathedral ceilings in the spacious living room, creating a bright, open atmosphere ideal for relaxing or entertaining. The eat-in kitchen overlooks the living area, making it easy to stay connected with family and guests. Three cozy bedrooms and two full bathrooms offer ample space, while the unfinished basement presents endless possibilities for your personal touch. A cold cellar adds convenient storage, and the rustic wood stove (sold as-is) brings added charm. The expansive driveway offers plenty of parking for you and your guests. Whether you're strolling along the property's trails or enjoying the quiet from your front porch, this home is a true countryside escape. Walking trails throughout the property, mature landscaping, and total privacy. Don't miss this rare opportunity to own a serene country estate just a short drive from town amenities. (id:47351)
112 Mountainview Road S
Halton Hills, Ontario
Beautiful 5-bedroom home centrally located on a large lot. This bright, open-concept residence features a modern kitchen with updated dark cabinetry, stylish backsplash, and granite countertops. The home offers 3 washrooms and newer hardwood flooring throughout.Enjoy a separate family room overlooking the spacious backyard perfect for relaxing or entertaining. Conveniently located close to shopping centres and schools. Includes a separate mailbox. Basement is currently used by the owner. (id:47351)
243 Harrygan Crescent
Richmond Hill, Ontario
COZY basement with 2 bedrooms plus den (perfect for office, nursery, or a Very large walk in closet) in the Mill Pond community. AMPLE OF STORAGE AND CLOSET SPACE! wrapped with windows and natural light. Finished backyard with cover, perfect space for entertaining and peaceful get away. Entrance And Shared Laundry. Quietly located at the head of a Quiet Crescent. Less than 10min walk to all local amenities such as: Yonge St. Transit, Shopping, Schools, Parks & More! Within Alexander Mackenzie H.S Boundary! (id:47351)
2603 - 15 Queens Quay E
Toronto, Ontario
Best view in Toronto! Stunning 2 bedroom, 2 washroom fully furnished suite at Luxury Pier 27 Condo. Completely unobstructed high floor with direct south exposure of Lake Ontario & Toronto Island. Loaded with Natural Sunlight from floor to ceiling windows. Large Terrace great for morning coffee or after work glass of wine, Wood Flooring Through-Out, Upgraded Open Concept Kitchen W/Quartz Countertops & Ceramic Backsplash and a brand new kitchen island (id:47351)
306a College Street
Toronto, Ontario
Great 2 Bdrm + Den At College And Spadina. 2nd Flr Walk Up. Spacious, Bright, Hardwood Flrs, Overlooks College St. VacantExtras: All Existing Appliances (id:47351)
304 - 1198 2nd Avenue
Owen Sound, Ontario
Take advantage of the opportunity to host your business from this location. With 14 ceilings, bright windows, and a fabulous feel. Artist, fitness instructors, painters, photographers, look no further this is exceptional space. Rent is All utlities in except internet. (id:47351)
809 - 15 Nicklaus Drive
Hamilton, Ontario
Amazing Value! Ideal for renovation, spacious two bedroom unit. Loads of light, large balcony, spacious bedrooms. One outdoor parking spot, ideal location, close to all amenities, easy access to shopping, transit, ideal for handyman - contractor, loads of potential (id:47351)
106 - 304-306 George Street N
Peterborough, Ontario
Prime downtown Peterborough location! 2,033 sq.ft. of flexible space perfect for retail, office, clinic, food use, and much more. High foot traffic and great exposure. Ask about rent incentives and/or leasehold improvement support, available for strong tenants and long-term leases. $1,995/month + TMI ($895, heat included) (id:47351)
102 - 1359 Davenport Road
Toronto, Ontario
Fully Renovated, spacious bachelor apartment, located in the vibrant Junction-Wallace Emerson area. Just steps from the bus stop for easy commuting.This unit features modern finishes throughout, including granite countertops and stainless steel kitchen appliances. AC and free ensuite laundry available in the unit. Parking spots are available for rent.There is $100 flat rate for utilities, full rent is $1900. WiFi is extra (id:47351)
2 - 362 Margueretta Street
Toronto, Ontario
Fully Upgraded 4 Bedroom Apartment plus a Brand New modern Kitchen with Stainless Steel appliances and quarts countertops. Bright, Spacious Rooms and a Beautiful Large Balcony. Coin Laundry OnSite. Five minutes walk from the Bloor and Lansdowne Subway Station, very near Dufferin Grove Park. (id:47351)
2202 - 710 Humberwood Boulevard
Toronto, Ontario
Luxury Condo for Lease | 2 Bed, 2 Bath | 710 Humberwood Blvd, EtobicokeWelcome to Mansions of Humberwood, a prestigious Tridel-built condo offering a perfect blend of luxury and convenience! This bright and spacious 2-bedroom, 2-bathroom unit boasts stunning unobstructed views and a functional split-bedroom layout. Open-Concept Living: Sunlit living and dining area with floor-to-ceiling windows leading to a private balcony. Modern Kitchen: Features stainless steel appliances, granite countertops, and ample cabinet space. Primary Suite: Includes a walk-in closet and a 4-piece ensuite bath for added privacy. Second Bedroom: Spacious and versatile, perfect for guests, a home office, or a roommate. Resort-Style Amenities: Enjoy a 24-hour concierge, indoor pool, gym, sauna, party room, and tennis courts. Prime Location: Minutes to Hwy 427, 401, and Pearson Airport. Close to Humber College, Woodbine Racetrack, shopping, and transit. Move-In Ready! One parking space included. Don't miss this opportunity, schedule a showing today! (id:47351)
A705 - 3210 Dakota Common
Burlington, Ontario
Welcome To This Beautiful, Modern 2 Bedroom 2 Full Bathroom Suite In A New Development At The Valera Condos in Burlington Ontario. This Luxurious Unit Is Spacious and Comes Equipped With Stainless Steel Appliances, In-Unit Laundry, Huge Balcony With Great Views And Large Windows Allowing For Ample Sunlight Bringing Warmth To Your Home! (id:47351)
166 William Booth Avenue
Newmarket, Ontario
Brand new Sundial Homes 3 bedroom 2.5 bathroom 2-storey plus loft semi-detached home located in the sought after Newmarket neighbourhood. Home is under construction, the purchaser can select their own interior finishes. The main floor offers a dining room, great room and kitchen. Second floor features a primary bedroom with 3-pc ensuite, along with two additional bedrooms and a 4-pc main bath. Upper level loft with balcony. Do not miss this never lived in home and choose your own finishes! (id:47351)
227 Eagle Street
Newmarket, Ontario
Well-located professional office building offering excellent exposure with 95 feet of frontage in a prime area close to Yonge Street. The property features over 7,000 sq. ft. of finished space across three levels and is ideal for medical, legal, accounting, real estate, and other professional uses. The main floor (approx. 2,700 sq. ft.) has been recently updated with hardwood flooring and includes two reception areas, six spacious offices, two bathrooms, and a kitchen area. The second floor offers two separate suites: Suite 201 (approx. 1,100 sq. ft.) with three principal rooms, kitchenette, reception area, two waiting areas, two storage rooms suitable for small offices, and a bathroom; and Suite 202 (approx. 1,200 sq. ft.) featuring five principal rooms, kitchenette, reception area, waiting area, utility room, and filing room. The lower level (approx. 2,700 sq. ft.) includes two bathrooms, a kitchen area, multiple offices. Ample on-site parking is available. Conveniently located near the Provincial Courthouse, Regional Administrative Centre, and public transit. A rare opportunity for owner-users or investors seeking a high-exposure professional building. (id:47351)
Bsmt - 259 Tower Drive
Toronto, Ontario
Bright and newly renovated 2-bedroom basement apartment with 1.5 washrooms in a prime location. Features a spacious, open layout with a primary bedroom including an ensuite, an additional 2-piece powder room, a large living and dining area, a full kitchen, separate laundry for the basement tenant, private backyard access, and carpet-free flooring throughout. The main floor is also available for lease (3 bedrooms, 2 washrooms). Located in a quiet, family-friendly neighbourhood with convenient access to major highways and public transit. Steps to TTC, parks, schools, grocery stores, Costco, Walmart, and other everyday amenities. Tenant to pay 30% of utilities, or an optional fixed rate of $200 per month. Ideal for a small family, working professionals, or students. Professionally managed by Sawera Property Management. (id:47351)
Basement - 63 Taylorwood Road
Oshawa, Ontario
Bright and spacious 1 bedroom basement apartment with separate entrance in a quiet, family-friendly neighborhood! This well-maintained home is located just a 2-minute walk from Durham College and Ontario Tech University, minutes to shopping, Hwy 7, Hwy 407, parks, restaurants etc. Featuring a functional floor plan with an open concept living space . Laminate Floors Throughout. Ensuite Laundry in the unit. And Yes! - there is a dishwasher. One parking on the driveway included in the rent. Tenant is responsible for 30% of all utilities. No smoking and no pets. (id:47351)
504 - 942 Yonge Street
Toronto, Ontario
Approx. 448 Sf (As Per Builder's Plan) Open Concept Bachelor W/ North View At The Memphis In South Rosedale. All Utilities Included. Minute Walk To The Heart Of Yorkville & Rosedale And Subway Stations, Parks & Trails. 24 Hrs Concierge, Fitness Room, Huge Common Patio & Billiards, Party Room, Visitor Parking & More. No Access Card Provided By Lessor, At Cost To Lessee. Single Family Residence & No Pets, No Smoking To Comply With Building Declaration & Rules (id:47351)
1212 - 942 Yonge Street
Toronto, Ontario
Approx. 683 Sf (As Per Builder's Plan) Spacious Bachelor W/ North View At The Memphis In South Rosedale. All Utilities Included. Minute Walk To The Heart Of Yorkville & Rosedale And Subway Stations, Parks & Trails. 24 Hrs Concierge, Fitness Room, Huge Common Patio & Billiards, Party Room, Visitor Parking & More. No Access Card Provided By Lessor, At Cost To Lessee. Single Family Residence & No Pets, No Smoking To Comply With Building Declaration & Rules (id:47351)
207 - 942 Yonge Street
Toronto, Ontario
Approx. 610 Sf (As Per Builder's Plan) Spacious Bachelor W/ South East View At The Memphis In South Rosedale. All Utilities Included. Minute Walk To The Heart Of Yorkville & Rosedale And Subway Stations, Parks & Trails. 24 Hrs Concierge, Fitness Room, Huge Common Patio & Billiards, Party Room, Visitor Parking & More. No Access Card Provided By Lessor, At Cost To Lessee. Single Family Residence & No Pets, No Smoking To Comply With Building Declaration & Rules (id:47351)
1108 - 6 Sonic Way
Toronto, Ontario
Experience Modern Living At Super Sonic Condos! Excellent Location With Convenient Public Transportation and Proximity to DVP, TTC, and LRT Stations. Nearly 700 Square Feet, This Unit Boasts2 bedrooms and 2 Bathrooms with a Large Balcony and Floor to Ceiling Windows, A South Facing View Provides Sunlight All Day Long! 1 Parking And 1 Locker Included! State Of The Art Amenities and Excellent Craftsmanship, With A Full Range of Stainless Steel Appliances. Find The Real Canadian Super Store Right Across The Street, And Within Walking Distance To The Ontario Science Centre and the Aga Khan Museum! A 5 Minute Commute Takes You To The CF Shopping Centre At Don Mills. Don't Wait! Come See This Amazing Unit Today! (id:47351)
. Highway 17b # 3456
Echo Bay, Ontario
Be your own boss. The initial infrastructure is already in place — someone’s hard work has created the perfect foundation for your success. 17 units ready for whatever vision you bring. This property offers endless possibilities, including: • Storage units. • Depot center. • Car or equipment storage. • Compound or yard space. • And anything else you can dream of. If you can envision it, you can build it here. A true once-in-a-lifetime opportunity to turn possibility into profit. Call today for further information. (id:47351)
