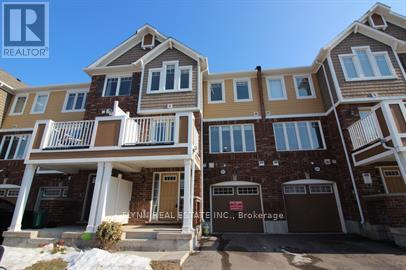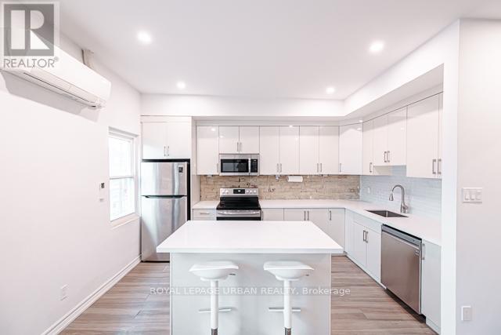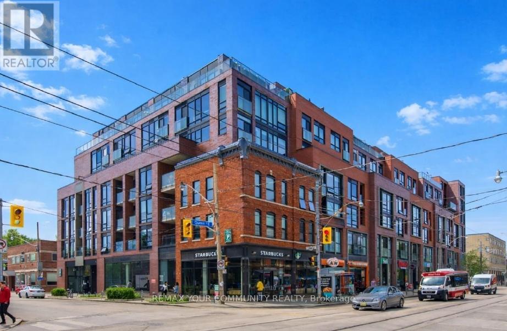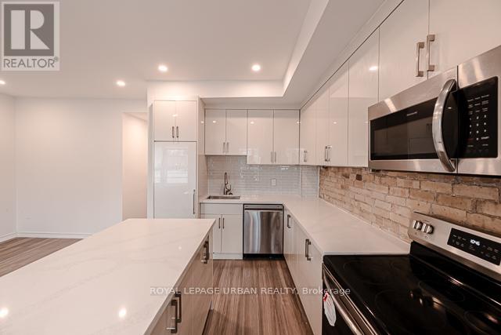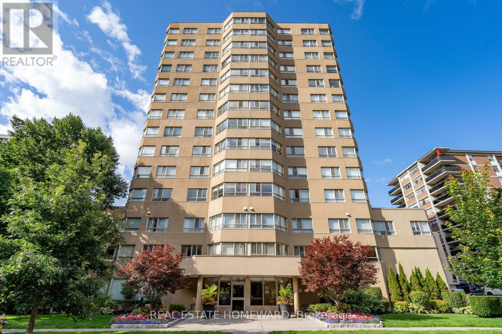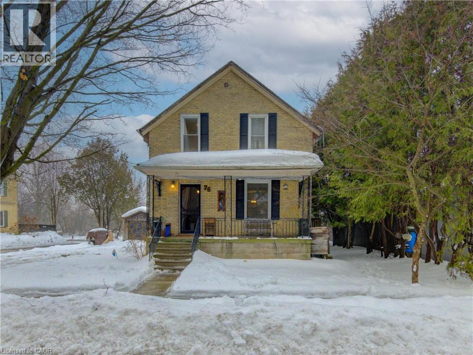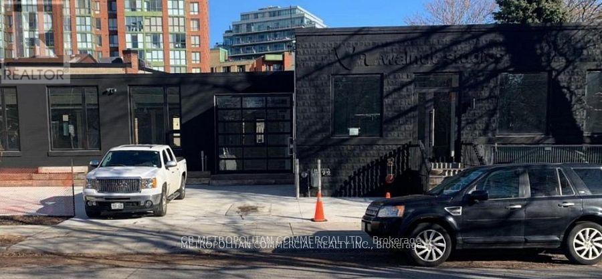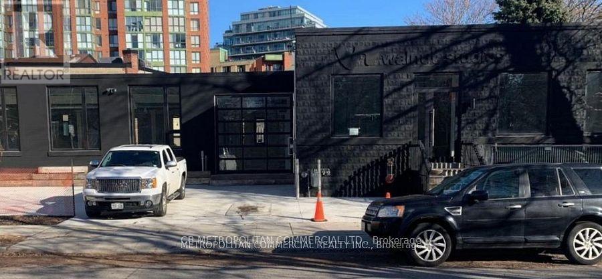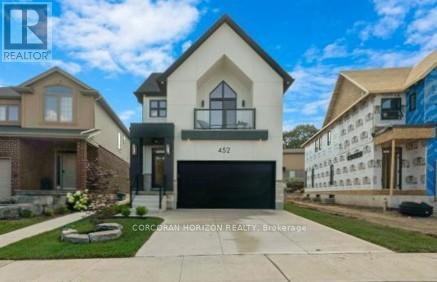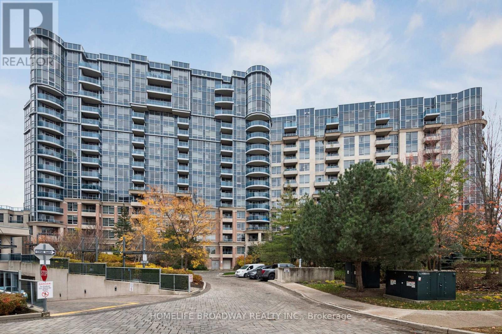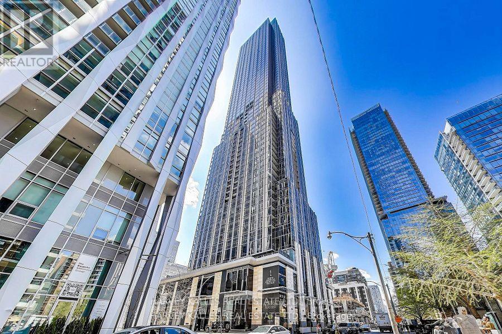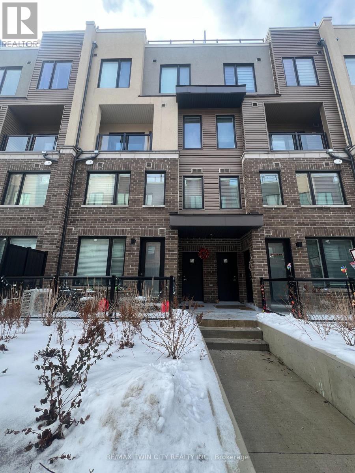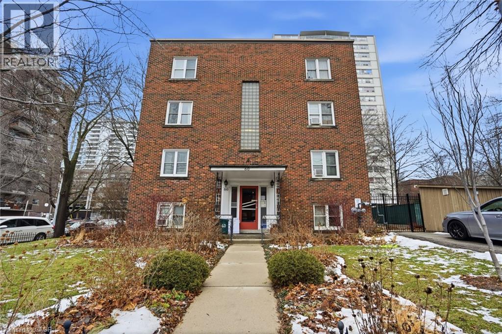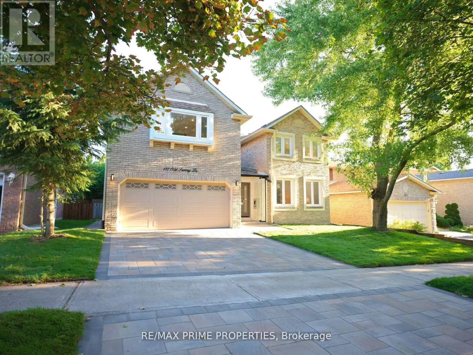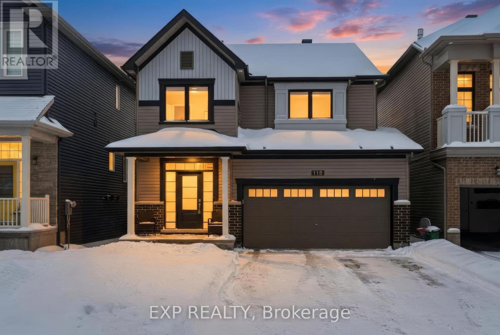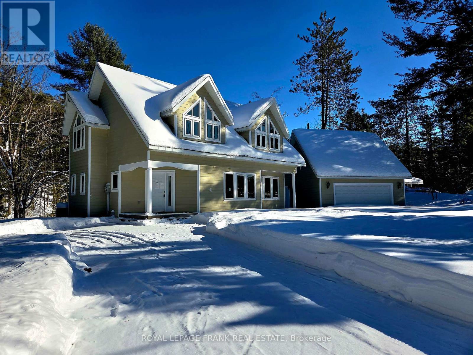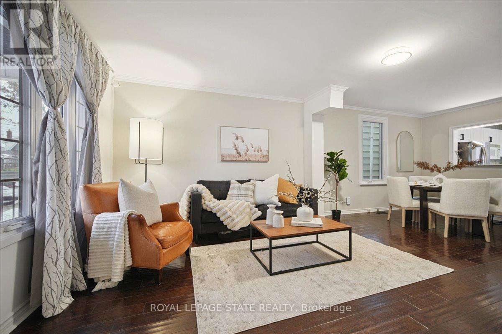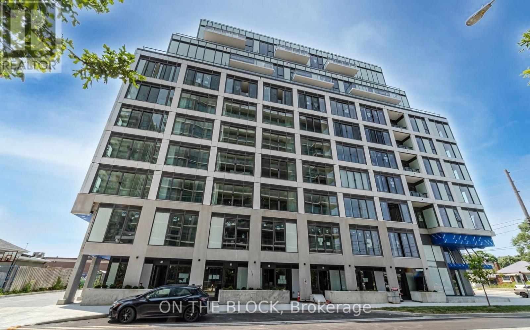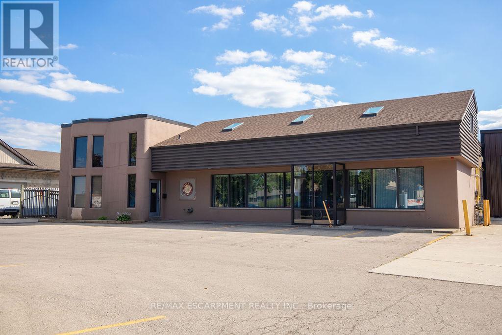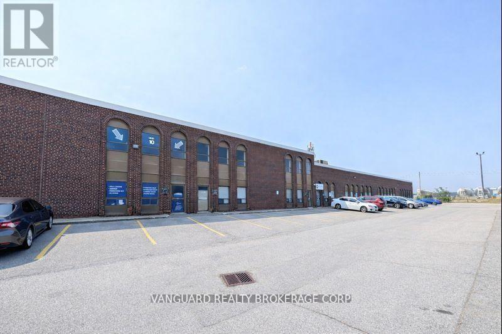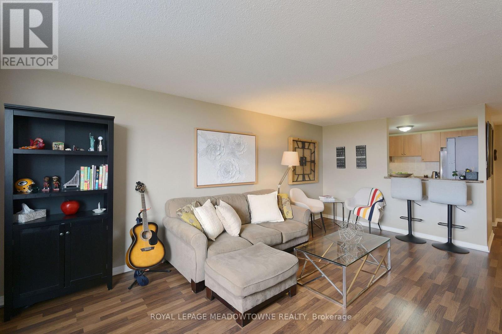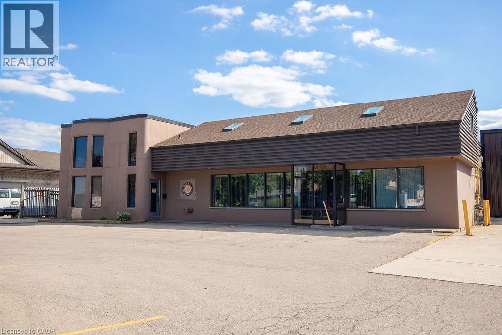603 Attenborough Trail
Milton, Ontario
Located in a highly desirable Milton neighbourhood, this well-appointed townhome offers exceptional convenience with easy access to schools, shopping, parks, and everyday amenities. The home features a thoughtful multi-level layout with a bright, open-concept kitchen, living, and dining area filled with natural light, along with a balcony off the dining space that extends the living area outdoors.A spacious front entry provides ample storage and direct access to the single-car garage, making day-to-day living practical and organized. The upper level includes two generously sized bedrooms, with the primary bedroom offering direct ensuite access to the main bathroom. With 1.5 bathrooms overall, functional living spaces, and a prime location close to everything Milton has to offer, this townhome is well-suited for those seeking comfort, convenience, and a modern layout. (id:47351)
3 - 989 Queen Street E
Toronto, Ontario
Experience the best of Queen East in this professionally renovated 1-bedroom suite at Queen and Pape. Located in a quaint, character-filled walk-up, this home offers a spacious layout and a chef-inspired kitchen designed with the cook in mind.This suite offers modern comforts including ensuite laundry and the location is sublime. The convenient location features all the pleasures of city living. You are only steps away from charming streets, tree lined parks, and local shops, bars, restaurant, coffee shop and the Queen Street car. Parking is also available if needed for an extra $150/month, All Utilities Are Extra. It's Time To Live your best Leslieville life! (id:47351)
502 - 246 Logan Avenue
Toronto, Ontario
Live Above It All in Leslieville's Premier Boutique Soft Loft! Nestled in the treetops of one of Toronto's most vibrant neighborhoods, this one-of-a-kind 1-bedroom customized soft loft perfectly blends style, comfort, and functionality. Modified from the builder in preconstruction this unit offers a sweet larger kitchen offering additional counter space and additional cupboards and storage. Steps from cafés, artisanal shops, restaurants, parks, and TTC, this sun-filled south-facing home features floor-to-ceiling windows, fully drywalled interiors, and an extra-wide layout designed to maximize space. The custom U-shaped kitchen boasts Corian countertops, glass tile backsplash, full-height cabinetry, breakfast bar, gas stove, and full-sized appliances. Thoughtful upgrades continue with a custom master closet, glass shower partition with soaker tub, smooth ceilings, roller shades, and 9-foot ceilings throughout. Step out onto the private south-facing balcony overlooking the neighboring building's green roof, offering serene leafy views while maintaining privacy. Storage is generous with an oversized locker, and a parking spot is included. Situated on the quiet side of a boutique low-rise, the building offers a party room terrace and conference space, and is meticulously clean and well maintained by Icon Property Management. Ideal for first-time homebuyers or investors, this turnkey loft combines low maintenance fees with strong rental potential, at $2,665 per month for the past 1.5 years all in a location rated 10/10 for its quiet streets, nearby parks, great takeout eateries, and unbeatable urban convenience. (id:47351)
3 - 991 Queen Street E
Toronto, Ontario
Experience the best of Queen East in this professionally renovated 1-bedroom suite at Queen and Pape. Located in a quaint, character-filled walk-up, this home offers a spacious layout and a chef-inspired kitchen designed with the cook in mind.This suite offers modern comforts including ensuite laundry and the location is sublime. The convenient location features all the pleasures of city living. You are only steps away from charming streets, tree lined parks, and local shops, bars, restaurant, coffee shop and the Queen Street car. Parking is also available if needed for an extra $150/month, All Utilities Are Extra. It's Time To Live your best Leslieville life! (id:47351)
1002 - 4 Park Vista
Toronto, Ontario
Incredible New Price! Large, Full of Light, Apartment, Facing South West, with View of the Park, Short walk to Subway ( Main or Victoria Park Station), Close by : to Main Go.Eat in Kitchen , with plenty cupboard space, New Kitchen Counter, New Sink, Fridge, Stove, Dishwasher: Washer/Dryer, all in good working condition. Great Amenities, Summer Paradise Patio, Parking, Locker, Beautifully Newly Renovated Party Room. Well maintained Building. (id:47351)
76 Grace Street
New Hamburg, Ontario
This elegant detached and carpet free home with no rear neighbours in lovely New Hamburg seamlessly blends timeless charm with modern style. Tucked away at the edge of a cul-de-sac overlooking the Nith River, this quiet, family friendly neighbourhood adorned with beautiful century homes and mature trees is only a short drive to Kitchener-Waterloo and Stratford, while being mere steps from historic downtown New Hamburg and its beloved amenities including restaurants, shops and beautiful parks. The classic curb appeal punctuated by a quintessential front porch speaks for itself, and once inside you’ll find a bright foyer that beckons Welcome Home. Next up is the large open concept living/dining room with a gas fireplace, offering plenty of space for entertaining and relaxing. The updated kitchen features white cabinetry, butcher block counters and island, as well as stylish shiplap accents. There’s also a mudroom with convenient main-floor laundry, as well as access to the large backyard deck via sliders. Other tasteful updates over the years include laminate flooring, modern light fixtures and pot lights. Upstairs you’ll find three bedrooms, including the spacious primary, more modern laminate flooring, and an updated 4-piece bathroom. The unspoiled basement offers a flexible rec-room space, as well as ample storage. You’ll adore spending time in the sizable and private backyard, with plenty of greenspace for kids and the family dog. There’s also a handy workshop for all of you hobbyists out there, and as a special bonus, the property also boasts three sugar maple trees. If you’re dreaming of getting out of the city without having to go too far and looking for a wonderful detached freehold home to call your own, don’t sleep on 76 Grace. (id:47351)
South Side - 83-91b Walnut Avenue
Toronto, Ontario
South Side Of Beautiful, Hip, San Francisco Style, Cool Designed Open Layout Space. Stand Alone, Two floor, Ready For Your Further Build Out, Customization, And Brand Your Space To Meet Your Company's Needs. Newly Designed, Concrete Floors, High Ceilings, Metal Designed Accents,Bright, Simple Space, Large Windows Throughout. Skylights, ModernLighting, Kitchen, laneway access, Many entrances for convenience, and two separate working spaces. Walking Distance To Heart Of King Street West, Live, Work, And Play. Many Trendy Bars And Restaurants. Parking available (id:47351)
83-91b Walnut Avenue
Toronto, Ontario
Beautiful,Hip, San Francisco Style, Cool Designed Open Layout Space.Stand Alone, Entire Space Ready For Your Further Build Out, Customization, And Brand Your Space To Meet Your Companies' Needs. Concrete Floors, High Ceilings, Metal Designed Accents, Bright, Simple Space, Large Bright Windows Throughout. Skylights, Modern Lighting, Walking Distance To Heart Of King Street West, Live, Work, And Play. Many Trendy Bars And Restaurants. This property has a North and South Side entire property can be leased, or just lease the North and/or South side. The choice is yours! (id:47351)
452 Westhaven Street
Waterloo, Ontario
Experience thoughtful design and quality finishes in this 2,297 sq. ft. new build. This home features 4 spacious bedrooms, 2.5 modern bathrooms, 9 ft ceilings, and a double car garage, providing practical space for everyday living. The custom kitchen includes quartz countertops, included appliances, and a functional butler's kitchen separated by a stylish glass partition. A custom fireplace with textured tile and wood-tone paneling creates a warm focal point in the main living area, while a second fireplace with a Micro cement finish adds character to the upper-level flex space. Upgrades continue throughout the home, with engineered hardwood on the main floor, carpet-free laminate upstairs, and premium fixtures and hardware throughout. A convenient side entrance opens into a thoughtfully designed mudroom with custom built-in bench seating, hooks, and integrated storage, creating an organized and welcoming transition into the home. The primary suite includes a balcony, perfect for a quiet morning coffee, and a spa-inspired ensuite with elevated finishes. The basement features 9 ft ceilings, providing excellent potential for a bright future living space, recreation area, or home gym. Large windows invite natural light into every corner, and the landscaped exterior with a concrete pad creates a ready-to-enjoy outdoor space. Conveniently located near Ira Needles and The Boardwalk shopping area, this home offers easy access to cafés, shops, and more. This home delivers thoughtful upgrades, functionality, and a modern feel across every level. (id:47351)
253 - 23 Cox Boulevard
Markham, Ontario
A light-filled and well appointed Tridel-built Circa 2 1-bedroom unit located in the Unionville neighbourhood, nestled within the boundaries of top schools in the area (St. Justin Martyr C.E.S., St. Augustine C.H.S., Unionville H.S.), plus school bus route. Very close by to all amenities (supermarket, walk-in clinic, bank, restaurant, post office, churches, etc.) and highways (407, 404). Professionally cleaned and new paint on walls and cabinets. Stainless steel range hood, oven/stove and fridge, built-in dishwasher and stacked laundry set (washer & dryer). (id:47351)
2405 - 11 Yorkville Avenue
Toronto, Ontario
Brand New Beautifully (available also Furnished for $5,700), 2 Bedroom 2 Bathroom Yorkville luxury suite with massive private rooftop balcony overlooking the tops of buildings with incredible skyline views! Massive 224 square feet private roof top terrace with sensational views of Greenbelt and City Skyline, Awarded condo project of the year! 11YV offers a destination address in the heart of Yorkville, Toronto with the cities best very best of amenities - award winning shopping, upscale restaurants and dining establishments, denomination schools, private and public academies, parks, biking and walking trails, wholefoods and TTC at your doorstep. Walk to Annex, Bay Street, Queens Park, U of T and more! Large 2 bedroom 2 bathroom layout with stunning views from your suite and private rooftop terrace. Luxury finishes including marble eat in island with chiller basin, exquisite kitchen and bathroom cabinetry, queen size bedding and use of furniture. Includes parking - ideal floor plan and layout for a turnkey living experience! 24 hour concierge, state of the art fitness center, private dining spaces, exceptional building amenities for your enjoyment. (id:47351)
32 - 3550 Colonial Drive
Mississauga, Ontario
Welcome to this beautifully maintained, newer stacked/urban townhouse located at 3550 Colonial Drive, Mississauga (Collegeway & Ridgeway). This bright and modern 2-bedroom, 2.5-bathroom home offers over 1,300 sq. ft. of interior living space, plus an additional ~300+ sq. ft. private rooftop terrace-perfect for entertaining, relaxing, or summer BBQs with a convenient gas line. Featuring an open-concept layout, generous natural light, and thoughtfully designed living spaces, this home is ideal for professionals, couples, or small families. Prime location close to: Erin Mills Town Centre Credit Valley Hospital University of Toronto Mississauga (UTM) Sheridan College Top-rated schools, parks, and everyday amenities Easy access to public transit and major highways, making commuting simple and efficient. A rare opportunity to lease a modern home in one of Mississauga's most desirable neighbourhoods-don't miss out! (id:47351)
3550 Colonial Drive Unit# 32
Mississauga, Ontario
Welcome to this beautifully maintained, newer stacked/urban townhouse located at 3550 Colonial Drive, Mississauga (Collegeway & Ridgeway). This bright and modern 2-bedroom, 2.5-bathroom home offers over 1,300 sq. ft. of interior living space, plus an additional ~300+ sq. ft. private rooftop terrace—perfect for entertaining, relaxing, or summer BBQs with a convenient gas line. Featuring an open-concept layout, generous natural light, and thoughtfully designed living spaces, this home is ideal for professionals, couples, or small families. Prime location close to: Erin Mills Town Centre Credit Valley Hospital University of Toronto Mississauga (UTM) Sheridan College Top-rated schools, parks, and everyday amenities Easy access to public transit and major highways, making commuting simple and efficient. A rare opportunity to lease a modern home in one of Mississauga’s most desirable neighbourhoods—don’t miss out! (id:47351)
60 Robinson Street Unit# 104
Hamilton, Ontario
Welcome to Thistledown Co-Op Apartments, ideally situated in West Hamilton’s highly sought-after Durand neighbourhood. This bright and inviting 1-bedroom, 1-bathroom co-op unit offers a fantastic opportunity to enjoy carefree living in a well-maintained building. Inside, you’ll find hardwood floors throughout, abundant natural light, and a functional kitchen equipped with a gas cooktop and generous cabinetry. The refreshed 4-piece bathroom features new flooring, and the entire unit has been recently updated and freshly painted, making it truly move-in ready. The building offers on-site coin-operated laundry, an exclusive storage locker, and excellent upkeep. Co-op fees conveniently include building insurance, maintenance, cable TV, heat, hydro, and all utilities except internet and phone. Located just steps from schools, parks, restaurants, shopping, the GO Station, and public transit, this home combines comfort, convenience, and an unbeatable location. Please note the unit must be owner occupied or occupied by a family member. CO-OP board approval is required; rentals are not permitted. (id:47351)
3 & 4 - 34 Jim Ashton Street
London East, Ontario
Welcome to this beautifully fully renovated home (**Hi Speed Internet included**). This property features brand new appliances, modern finishes, and a thoughtfully updated interior-perfect for families or professionals looking for a move-in-ready rental in a desirable neighbourhood. Situated in a highly sought-after area of North London, this home offers excellent access to everyday conveniences and lifestyle amenities:Top-rated schools and daycares nearby, Close to Western University, Minutes to Masonville Place Mall and major shopping centres, Variety of restaurants and cafés, including diverse dining options, Indian grocery stores and specialty shops within short driving distance, Easy access to public transit, Nearby parks, walking trails, and recreational facilities, Close to sports arenas, community centres, and fitness facilities, Convenient access to major roads and highways (id:47351)
137 Old Surrey Lane
Richmond Hill, Ontario
Welcome to this newly custom-built standard luxury detached home in the prestigious South Richvale community of Richmond Hill, surrounded by multi-million-dollar residences. This stunning property combines modern elegance with timeless design, offering high-end finishes andthoughtful details throughout. Step inside through the new double-entry doors to a bright, open-concept layout with AB-class engineered hardwood floors, pot lights throughout, and award-winning light fixtures. The living room showcases a dramatic natural stone slab feature wall with an elegant electric fireplace, while the office with French doors provides a private workspace. The custom kitchen is a chef's dream, featuring metallic finish cabinetry, quartz counters & backsplash, a 6-burner JennAir gas stove with pot filler, and sleek design elements. A striking self-supporting open riser staircase with tempered glass railings and guiding lights leads to the second floor, where every bedroom boasts its own ensuite with LED mirrors. The primary suite includes a spa-like bath with a dressing table/dresser. Convenient second-floorlaundry adds to the modern lifestyle. The finished basement features a unique wine display room with a natural stone backlit wall and a sliding glass door perfect for showcasing your collection. Storm door & direct garage access saves you from the cold and rainy days. Newly interlocked driveway with fresh sod. 2 skylights for added brightness. Location is a given, just steps to top schools, parks, and the public library, in one of Richmond Hill's most coveted neighbourhoods. (id:47351)
118 Discovery Crescent
Ottawa, Ontario
*OPEN HOUSE THIS SUN, FEB. 15TH FROM 2 - 4 PM.* WELCOME TO THIS STUNNING 4-BEDROOM MINTO BALSAM MODEL WITH DOUBLE GARAGE IN STITTSVILLE! Built in 2019, this beautifully maintained home offers a perfect blend of modern finishes and functional family living. Featuring 4 bedrooms, 2.5 bathrooms, and an attached double garage, this home provides space to grow and personalize. Step inside to a welcoming foyer with ample closet space and convenient inside access to the garage. The main floor features a bright, open-concept layout ideal for everyday living and entertaining. The spacious living and dining areas flow seamlessly into the upgraded kitchen, complete with upgraded countertops, double wall oven, gas stovetop, additional pantry space, waterline to fridge, and gas line to BBQ. The adjacent breakfast area offers direct access to the backyard, perfect for indoor-outdoor living. Upstairs, the generous primary bedroom retreat features a walk-in closet and a private ensuite with a soaker tub and separate shower. Three additional well-sized bedrooms, a full bathroom, and convenient second-level laundry complete this floor. The unfinished basement offers excellent potential for future living space, a home gym, or additional storage. Outside, enjoy a fully fenced backyard with plenty of room for kids and entertaining. Located in the family-friendly community of Stittsville, close to parks, schools, trails, shopping, and amenities. 24 hours irrevocable on all offers. (id:47351)
8847 Highway 28
North Kawartha, Ontario
EELS CREEK: Beautifully appointed home sitting on over a half acre point lot with the amazing sound of the terrific rapids on one side and great swimming/canoeing on the SE side of the point lot. This custom 1800+ Sq. Ft. home offers 3 bedrooms, a main floor family room and den, 2.5 bathrooms and upgraded finishes throughout. Including hardwood floors, cathedral ceilings, floor to ceiling windows and fireplace, granite kitchen counters, central vacuum, central air, main floor laundry and 1860 square foot poured concrete basement with 8 ft ceilings waiting to be finished. Detached 1.5 car garage with cement floor and hydro, plus a huge paved driveway allowing for lots of parking. Long Lake public access in the Kawartha Highlands Provincial Park is just minutes away. This property is approximately a 2 hour drive from the GTA and a short drive to the village of Apsley for shopping, our medical centre, public school, library and our impressive community centre with a state of the art workout facility and NHL size rink. Minutes from Jack, Anstruther & Chandos Lakes as well. You will love calling cottage country your home, come see (id:47351)
171 Paling Avenue
Hamilton, Ontario
171 Paling Avenue is a great opportunity for buyers seeking a move-in-ready home with future flexibility. Fresh paint (2025), light fixtures (2025) and flooring create a bright, clean feel throughout, while main-floor laundry adds everyday convenience. A main-floor bedroom with its own ensuite 2-piece bath offers excellent versatility, ideal for multi-generational living, a home office, or den with potential to expand to a 3-piece bathroom. Upstairs, the home features three generously sized bedrooms, including a spacious primary bedroom with a walk-in closet, providing comfortable and functional family living. The fully fenced yard provides private outdoor space for pets, kids, or entertaining. The layout also allows for the potential to be converted back into a duplex, providing long-term adaptability as needs change. Rear parking potential, in addition to one front driveway space, adds practical value. Conveniently located close to transit, amenities, and major routes, this property represents a smart entry point into the Hamilton market. (id:47351)
509 - 1195 The Queensway
Toronto, Ontario
Stylish 1 bedroom suite at Tailor Condos in the heart of South Etobicoke. This bright, open concept layout features 9 foot ceilings, floor to ceiling windows, and a modern kitchen with sleek appliances and a light contemporary finish. Ideal for comfortable everyday living and entertaining.Convenient transit access with a short bus ride to Islington Subway Station, plus nearby Mimico and Kipling GO Stations for easy commuting. Enjoy everything the neighbourhood has to offer including restaurants, cafés, shopping along The Queensway, and scenic waterfront trails. Minutes to Union Station, Gardiner, QEW, and Highway 427. Close to Humber College, Costco, Ikea, and Cineplex. (id:47351)
190 Hempstead Drive
Hamilton, Ontario
Rare opportunity to acquire a fully equipped food manufacturing and cold storage industrial facility in Hamilton's established industrial core. This approx 18,000 sq. ft. building is offered with both land and building included and features M3 zoning, supporting a wide range of industrial uses. The facility includes 4 grade-level man doors and 3 shipping doors, providing excellent functionality for production, shipping, and receiving. Purpose-built for food manufacturing and processing, the property offers approximately 3,000 sq. ft. of freezer space, 760 sq. ft. of coolers, and a 265 sq. ft. blast freezer. The building holds a Global Food Safety Initiative (GFSI) certification, allowing for immediate operational use and reduced regulatory timelines. Strategically located with convenient access to major transportation routes, this is a rare turnkey opportunity for food manufacturers, owner-operators, or investors in one of Hamilton's most sought-after industrial areas. Phase 1 of the ESA is completed, please view in supplements. (id:47351)
1 - 4478 Chesswood Drive
Toronto, Ontario
Excellent opportunity to lease industrial in the heart of North York. Strategically located near Allen Road and Finch Avenue, this well-maintained, professionally managed complex offers functional space ideal for a wide range uses. Unit features a mix of clean warehouse space and finished office area. Ample on-site parking, great access to Highway 401, 400 and 407, public transit, and nearby amenities. (id:47351)
501 - 6720 Glen Erin Drive
Mississauga, Ontario
This beautiful 2-bedroom condo offers an exceptional living experience in the heart of Meadowvale. This bright and spacious unit features a thoughtfully designed kitchen, with stainless steel appliances, (including a brand new dishwasher) perfect for cooking and entertaining. The large living room is ideal for relaxation and gatherings, with an abundance of natural light pouring in through the newer windows and balcony door. Enjoy the benefits of two generous bedrooms and a well appointed bathroom. With an owned parking spot, convenience is key, making your everyday life even more seamless. This well-maintained building provides a range of amenities, including a heated outdoor pool, fitness room, party room and guest room, and even a laundry room when you need larger commercial machines for those large items that are just too big for the ensuite laundry. The location is unbeatable! Situated directly across from Meadowvale Town Centre, you're steps away from shops, restaurants, and services. Mississauga Transit and the GO Bus are right at your doorstep, making commuting a breeze. Major highways, including the 401, 403, and 407 are just minutes away, providing quick access to the rest of the city and beyond. Enjoy outdoor adventures just kitty-corner to Lake Aquitaine, or take a short stroll to the newly renovated Meadowvale Community Centre with its incredible range of fitness, recreation, and leisure programs. You'll also be close to the Meadowvale Theatre, great schools, trails, and parks, all within a family-friendly, community-oriented neighbourhood. Don't miss this opportunity to own a unit in one of Meadowvale's most desirable buildings. Whether you're a first-time buyer, downsizer, or savvy investor, this condo truly has it all. Schedule your showing today. Amazing scores: Walkscore 86, Schools 84, Parks 100, Transit 85. All inclusive maintenance fees! (id:47351)
190 Hempstead Drive
Hamilton, Ontario
Rare opportunity to acquire a fully equipped food manufacturing and cold storage industrial facility in Hamilton’s established industrial core. This approx 18,000 sq. ft. building is offered with both land and building included and features M3 zoning, supporting a wide range of industrial uses. The facility includes 4 grade-level man doors and 3 shipping doors, providing excellent functionality for production, shipping, and receiving. Purpose-built for food manufacturing and processing, the property offers approximately 3,000 sq. ft. of freezer space, 760 sq. ft. of coolers, and a 265 sq. ft. blast freezer. The building holds a Global Food Safety Initiative (GFSI) certification, allowing for immediate operational use and reduced regulatory timelines. Strategically located with convenient access to major transportation routes, this is a rare turnkey opportunity for food manufacturers, owner-operators, or investors in one of Hamilton’s most sought-after industrial areas. Phase 1 of the ESA is completed, please view in supplements. (id:47351)
