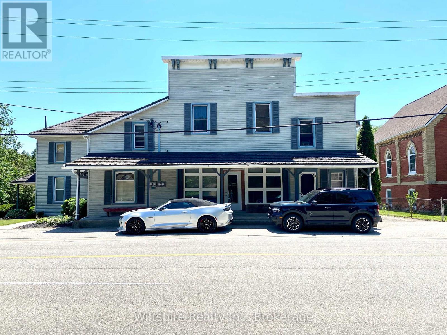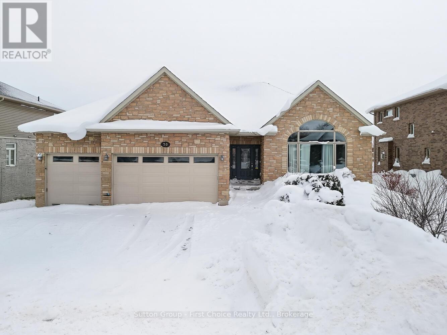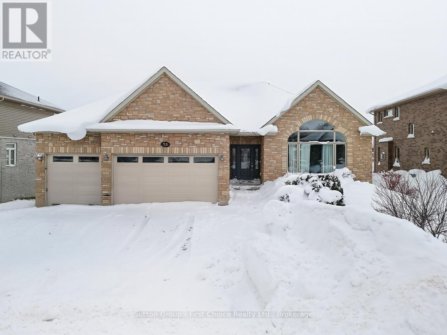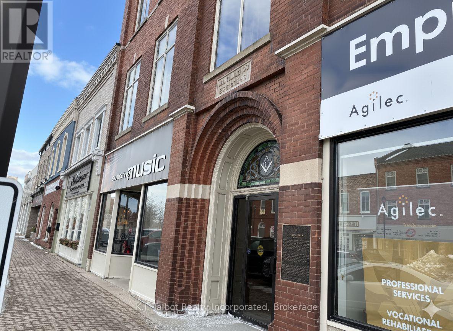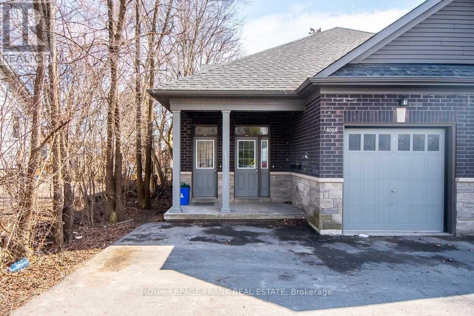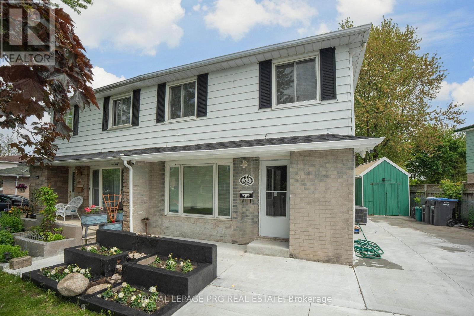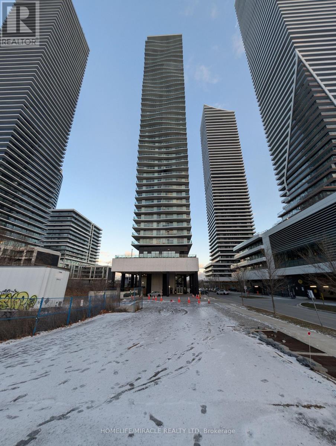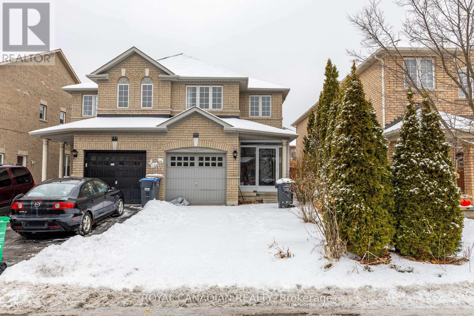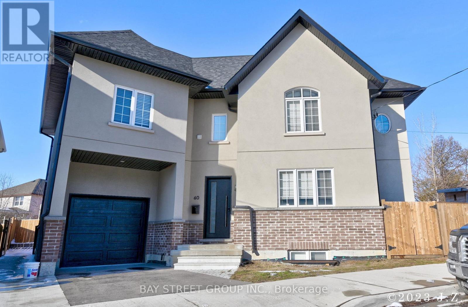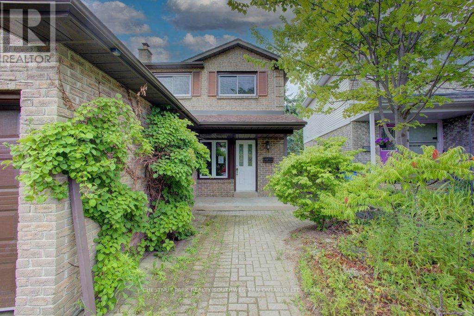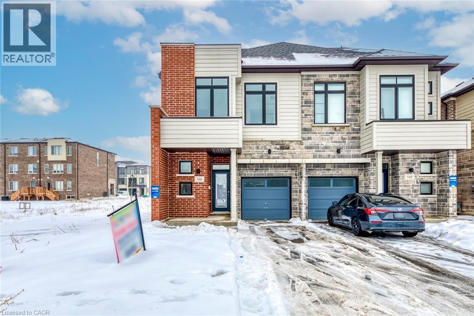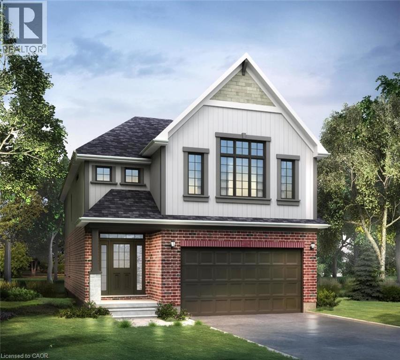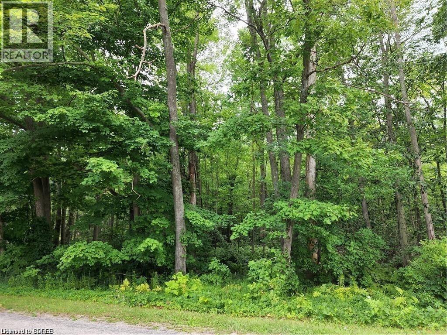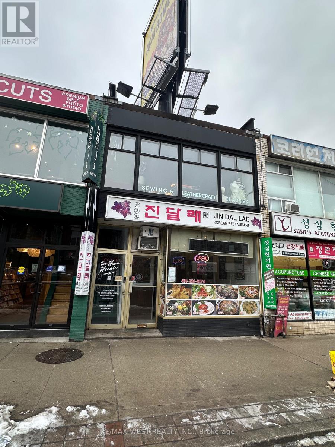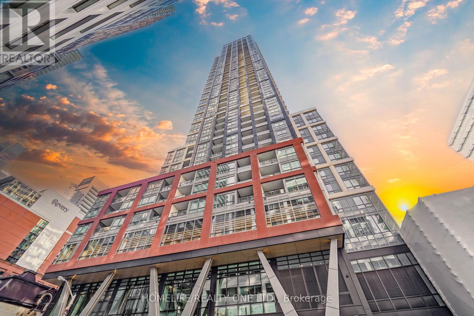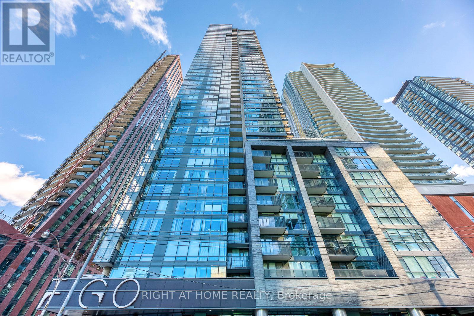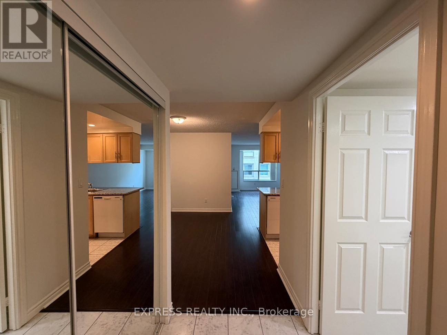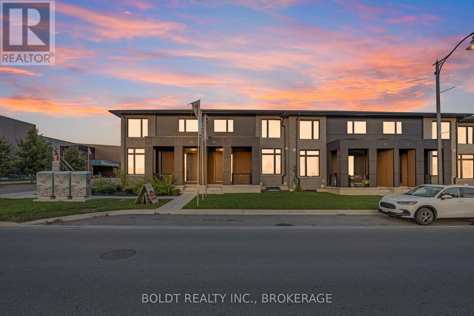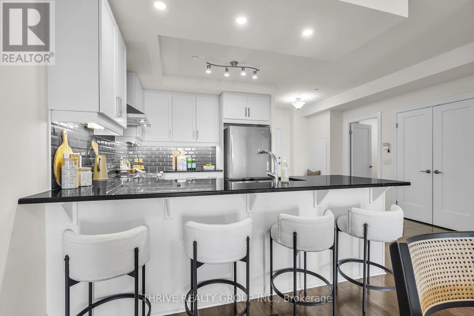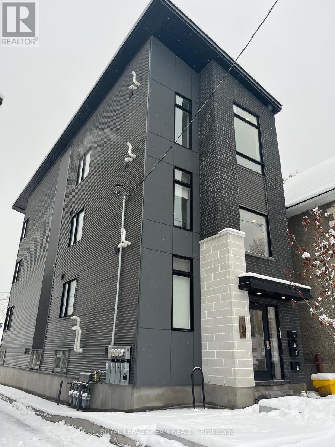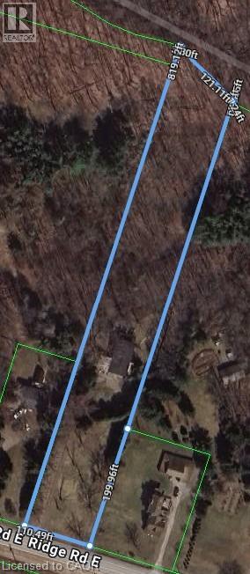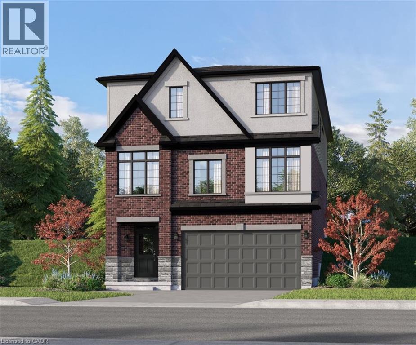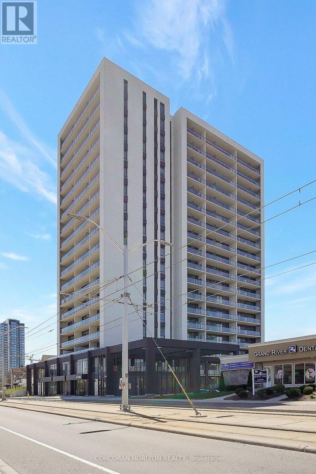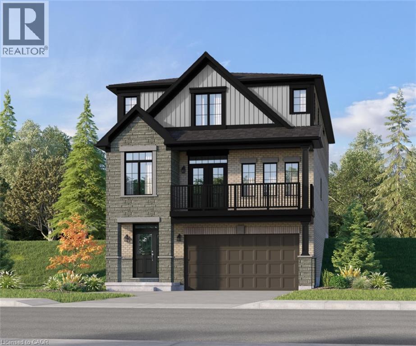407 Main Street E
Norwich, Ontario
A charming and original piece of Springford with strong investment appeal.This 5-unit multi-residential property is situated on a large lot backing onto the creek, offering a rare combination of stable rental income, tenant desirability, and long-term value.All units have been well maintained, with Units 4 and 5 recently updated, featuring improved kitchens, bathrooms, flooring, and additional upgrades. The building is serviced by five independent gas forced-air furnaces, providing unit-by-unit efficiency and helping keep operating costs predictable. Most wiring and plumbing have been updated, adding peace of mind for long-term ownership.The property is protected by a Duraloc steel roof (approximately 20 years old), contributing to its low-maintenance profile. Outdoor space further enhances tenant appeal, with Units 2, 3, and 5 enjoying private decks or balconies overlooking the expansive rear yard, while Units 1 and 4 benefit from a generous front porch.Set on a deep lot with creek views, this property offers excellent tenant demand today, with potential long-term upside tied to land value and future enhancement in a growing rural community. A compelling opportunity for investors seeking a solid buy-and-hold asset with durability, income stability, and room to grow.Rent roll and financial information available upon request to qualified buyers. (id:47351)
70 Kenton Street
West Perth, Ontario
Executive 3+2 brick bungalow offering approx. 4,550-4,800 sq. ft. of finished living space with great potential for a separate suite in the basement. Located on a quiet street in Mitchell, the main floor features 9' ceilings and a vaulted living room with an oversized feature window. The spacious layout includes formal living and dining rooms, open-concept great room with gas fireplace, and a custom maple kitchen with granite countertops and two granite islands. Sliding patio doors lead to a large, partially covered deck. The primary bedroom offers a walk-in closet and a luxurious ensuite. Main floor laundry, powder room, and additional full bath. Fully finished lower level with separate entrance features an oversized rec/games room with fireplace, two large bedrooms, and custom porcelain-tiled bath. Basement walk-out to garage. Fully fenced, pool-sized backyard with a covered BBQ area on the deck and a shed. Oversized 3-car garage with 12' ceilings and insulated doors. Six-car driveway. Conveniently located approx. 20-30 minutes to Stratford Festival and Lake Huron beaches. (id:47351)
70 Kenton Street
West Perth, Ontario
FOR LEASE Executive 3+2 brick bungalow offering approx. 4,550-4,800 sq. ft. of finished living space with great potential for a separate suite in the basement. Located on a quiet street in Mitchell, the main floor features 9' ceilings and a vaulted living room with an oversized feature window. The spacious layout includes formal living and dining rooms, open-concept great room with gas fireplace, and a custom maple kitchen with granite countertops and two granite islands. Sliding patio doors lead to a large, partially covered deck. The primary bedroom offers a walk-in closet and a luxurious ensuite. Main floor laundry, powder room, and additional full bath. Fully finished lower level with separate entrance features an oversized rec/games room with fireplace, two large bedrooms, and custom porcelain-tiled bath. Basement walk-out to garage. Fully fenced, pool-sized backyard with a covered BBQ area on the deck and a shed. Oversized 3-car garage with 12' ceilings and insulated doors. Six-car driveway. Conveniently located approx. 20-30 minutes to Stratford Festival and Lake Huron beaches. (id:47351)
Unit H - 39 West Street
Goderich, Ontario
Commercial Office Space for Lease - 39 West St, Unit H, Goderich. A clean, professional 440 sq ft 2nd floor office unit located close to Goderich's vibrant downtown Square. This well-maintained building offers elevator access, making it convenient for clients and staff. The space is ideal for administrative, professional, or service-based businesses looking for an efficient and affordable workspace in a central location. Enjoy walkable access to shops, restaurants, and local amenities. (id:47351)
805a Dundas Street W
Whitby, Ontario
Beautifully Built Semi-Detached Bungaloft w/ Legal Duplex in Perfect Location. Amazing Investment Opportunity! Open Concept Design, 9' Ceilings & Large Windows for Natural Light, Large Great Rm with 19' Vaulted Ceiling , Kitchen w/ Quartz Breakfast Island, Custom Cabinetry, SS Appliances, Luxury Vinyl Flooring, Sep Laundry, Powder & Main Bathroom. Main Floor w/ Gorgeous Oak Staircase to Loft. 8' Ceiling Loft w/ Half Wall O/L Below. Main Floor Garage & 3 Outdoor Parking Spaces. Spacious Backyard. Main Floor with A/C only. Both HWTs Are Rentals. Fully Tenanted. Tenant Pays Heat/Hydro. 2 Hydro & 2 Gas Meters. Landlord Pays Water. Separate Entrances. Tenants To Be Assumed Unless Vacant Possession Required. (id:47351)
33 Glenmore Crescent
Brampton, Ontario
***Legal basement apartment with separate laundry and entrance.*** This gorgeous semi-detached house with four bedrooms and four bathrooms has no carpet. Fully Renovated: Fresh paint, new flooring, contemporary pot lights, a brand-new kitchen with a stainless steel stove, dishwasher, refrigerator, washer, and dryer, and new vanities throughout are just a few of the many upgrades that have been tastefully added to this lovely home. A large eat-in kitchen and an open-concept living and dining room are all features of the main floor. There is plenty of outdoor space for entertaining or relaxing in the spacious backyard, which is situated on an extra-deep lot. well situated near a number of facilities and within easy walking distance of Bramalea City Center. (id:47351)
Lph3802 - 33 Shore Breeze Drive
Toronto, Ontario
Spectacular Lower Penthouse 2 Bedroom Corner Suite W/Floor-To-Ceiling Windows & Panoramic Lake & City Views. 10 Foot Ceiling, 818 Sq. Ft. + 370 Sq. Ft. Wrap Around Balcony. Upgraded Kitchen W/Peninsula, Soft Close Cabinetry, Quartz Counters, Pot Lights, Brand-New Hardwood Floor and Fresh Paint, Upgraded Frameless Mirrored Closets, 2 Parking Spots (W/Electric Car Charging Station) & 1 Locker. Great Amenities; 24 Hr. Concierge (Party Room,, Gym, Steam Rm, Sauna, Outdoor Pool Hot Tub, TTC at your door, Steps To The Lake & Humber Bay Park Walking & Cycling Trails. Upgraded Full Size: Fridge, Stove, Dshw, B/I Micrw/Exhaust Fan. Washer & Dryer. Hunter Douglas Blinds.3 Mirrored Closet W/Custom Organizers, 10 Ft Smooth Ceiling, Pot Lights. Laundry W/Sink. Jacuzzi Tub. 2 Parking Spots (Tandem) & 1 Locker. (id:47351)
101 Crystalview Crescent
Brampton, Ontario
Welcome to 101 Crystalview Cres, a beautifully maintained home nestled in a quiet, family-friendly neighbourhood. This inviting property offers the perfect blend of comfort and convenience, ideally located close to everyday amenities including shopping plazas, parks, schools, public transit, and major commuter routes. Enjoy peaceful living with easy access to everything you need. (id:47351)
60 Emmett Avenue
Toronto, Ontario
Furnished 5 Years New Detached House, Main and Second Floor, Single Garage Plus 1 Driveway Parking. Basement with Separately entrance has been leased to a couple. Upper level pay 75% Utilities. Short Term Lease Acceptable. (id:47351)
36 Fox Run
Barrie, Ontario
Opportunity to enter the market with this 3-bedroom, 2-storey home. Offering approximately 1,900 sq ft of finished living space, including a finished walkout basement. Located on a 125 ft deep lot backing onto a treed parkette, there are no rear neighbours. Interior has been freshly painted. Roof replaced in 2017. The main floor includes a large eat-in kitchen, living and dining areas, and a spacious foyer. Upstairs are three well-sized bedrooms and a full bathroom. The primary bedroom includes a walk-in closet and a separate vanity sink. (id:47351)
166 William Booth Avenue
Newmarket, Ontario
Brand new Sundial Homes 3 bedroom 2.5 bathroom 2-storey plus loft semi-detached home located in the sought after Newmarket neighbourhood. Home is under construction, the purchaser can select their own interior finishes. The main floor offers a dining room, great room and kitchen. Second floor features a primary bedroom with 3-pc ensuite, along with two additional bedrooms and a 4-pc main bath. Upper level loft with balcony. Do not miss this never lived in home and choose your own finishes! (id:47351)
529 Balsam Poplar Street
Waterloo, Ontario
The Miles II Model located in the Vista Hills community in Waterloo, this spacious Net Zero Ready Single Detached Home Boasts a thoughtfully designed living space. The main floor offers a large, open-concept layout with a great room, kitchen, and dinette. Around the corner from the kitchen, you'll find the mudroom, a walk-in storage closet and powder room. On the second floor, you'll find a principal bedroom with an ensuite and walk-in closet, along with two additional bedrooms, a family room (which can be converted into a fourth bedroom), and a main bathroom. The basement provides a spacious unfinished area with an optional secondary suite option, complete with bedroom, bathroom, and kitchen. (id:47351)
Pt Lot 20 7 Concession
Simcoe, Ontario
Rare opportunity to own a beautiful piece of property in Southern Ontario! Located close to the Town of Simcoe and Port Dover, This stunning 25 acre lot provides the perfect place to build your dream home. This property is the perfect location for the nature enthusiast or active outdoorsman. A short distance to beaches and the famous Lake Erie, the lot is surrounded by mature trees, providing captivating scenery and desirable amounts of privacy in all directions. Dense forest that runs for acres- just the type of place you envision those trophy white tails hiding out. (id:47351)
647 Bloor Street W
Toronto, Ontario
**Prime location, 2 storey Commercial building with full basement**Approximately 1800 sq ft plus basement and additional rooftop sign income**Total of 3 bathrooms**Main floor tenanted restaurant for many years, 2nd floor tenanted sewing studio, & Bell Media rooftop sign**Vibrant Bloor St W location with constant pedestrian flow**Steps to Bathurst St and Christie St subway stations and various amenities** (id:47351)
4505 - 108 Peter Street
Toronto, Ontario
This Luxury 1 Bedroom + Den Condo With Unobstructed Views Suite At Peter And Adelaide. Den Can Be 2nd Bedroom. Modern Kitchen Features Integrated Appliances And Elegant Quartz Details. This Unit Includes 1 Locker. Amenities Include Co-Working And Rec Room, Outdoor Lounge, Fitness And Yoga Studio, Infra-Red Sauna And Treatment Room, Demo Kitchen, Private Dining Room, Party Lounge, Terrace, Outdoor Communal Dining, And Kids Zone & Arts And Crafts. Location Is A Walkers Paradise (Walk Score Of 100) Walk To Attractions Like CN Tower, Rogers Centre, Ttc Subway, Shopping, Clubs And Restaurants. (id:47351)
314 - 295 Adelaide Street W
Toronto, Ontario
The Pinnacle on Adelaide is ideally located in the heart of downtown. This bright and spacious 2-bedroom, 2-bathroom end unit condo offers an exceptional place to call home. Featuring nearly 1,000 sq. ft. of interior living space plus a generous 114 sq. ft. balcony overlooking a green rooftop and Pearl Street, the unit provides both comfort and style. The open-concept layout and stylish kitchen create a highly functional space, perfect for everyday living and entertaining. The spacious primary bedroom offers g reat views and includes a 3-piece ensuite. A sizeable second bedroom and an additional full bathroom can easily accommodate guests, roommates, or a much-needed work-from-home space. The unit also includes a storage locker. Located in the vibrant Entertainment District, this unbeatable downtown location is just minutes from the Financial District, shopping, restaurants, the CN Tower, Rogers Centre, Royal Alexandra Theatre, and the Metro Toronto Convention Centre. Enjoy the convenience of walking to everything you need-no transit or vehicle required.This luxury building offers an impressive range of amenities, including a rooftop terrace, gym, sauna, swimming pool, party room, theatre room, and much more. (id:47351)
1002 - 168 Simcoe Street
Toronto, Ontario
Approx. 1023 Sf (As per builder) 2 Br unit w/ North view @ QWest Condos. Amenities including exercise room, whirlpool, sauna, TV, billiards, party room, visitor parking, rooftop terrace garden w/ BBQ, 24 hrs concierge & more. Steps to Financial & Entertainment district, Osgoode subway & transit, theatre, restaurants, shops, parks & more! (id:47351)
35 Wellspring Way
Pelham, Ontario
Experience a new standard of luxurious living in our exquisite two-in-one townhomes located in Fonthill.We present two distinct units combined into one: the primary unit spans 1,804 square feet and includesthree bedrooms, two and a half bathrooms, high-end finishes, and soaring ceilings of 10 feet on the mainlevel and 9 feet in the basement. The secondary unit, situated above the double car garage, offers 523square feet plus an uncovered balcony. This unique home showcases exceptional craftsmanship andthoughtful design throughout its multi-generational layout. Conveniently located just seconds from theMeridian Community Centre, three minutes from Glynn Green Public School, eight minutes from E.L.Crossley Secondary School, five minutes from Highway 406, and less than 40 minutes from the stunningwineries in Niagara-on-the-Lake, as well as 23 minutes to Niagara Falls and the Rainbow Bridge to the USA (id:47351)
2202 - 505 Talbot Street
London East, Ontario
Welcome to luxury living at the Azure Condominium! Executive 2 Bedrooms + Private Den / 2 Bathrooms / In-suite Laundry / Dedicated Parking with EV Charger. Located on the 22nd floor, this NORTH FACING Plaza 2L model offers 1,315 sq ft (+140 sq ft balcony) open concept living with breathtaking panoramic views of cityscapes and evening sunsets. Step into the well equipped kitchen featuring stainless steel appliances, quartz countertops, tile backsplash, plenty of cabinetry and breakfast bar. The thoughtfully designed open-concept floor plan includes a dedicated dining area that flows seamlessly into the living space. With floor-to-ceiling windows and direct access to the balcony, it's an ideal setting for entertaining guests and enjoying quiet evenings. The spacious primary suite complete with floor-to-ceiling windows, offers a luxurious ensuite bathroom with double sinks, spacious vanity and walk-in closet. The private Den/Office space is an exceptional addition to the floor plan whether you work from home or not ... private space is always an added bonus! Second bedroom with closet and 4 pc bathroom is conveniently located off the main living areas. Oversized laundry/utility room provides plenty of space for laundry appliances and extra storage for your convenience -- no need for a remote storage locker. Exclusive access to rooftop amenities featuring Social Lounge, Library, Private Dining Room, Golf Simulator & Fitness Centre. Rooftop terrace offers stunning city views, complete with BBQs, gas fire pits & plenty of seating, Guest Suite available. Located minutes from London's finest restaurants, parks, hospitals, Canada Life, public transit & more. Condo fees include heating, cooling, water & hot water. This is a "must see" opportunity - book your showing today and be prepared to fall in love! (staging has been removed) (id:47351)
149 Willow Street
Ottawa, Ontario
Welcome to Little Italy, an iconic neighborhood in the heart of the city, where a sleek and modern 4plex awaits you. This newly constructed legal 4plex exudes sophistication and style, with each unit featuring spacious layouts, high-end finishes, and an abundance of natural light. The property is fully rented with great tenants, ensuring a steady stream of rental income for the savvy investor. Little Italy is a prime location known for its lively atmosphere and vibrant community, making it an ideal spot for real estate investment. With low maintenance costs and high demand, this 4plex presents a lucrative opportunity for those looking to capitalize on the dynamic real estate market in Little Italy. Gross Rent $82,200 projected 2026. Explosive Air BNB potential. Close to O-Train, Lebreton Flats, Dow's Lake, many specialty shops , restaurants and vibrant festivals. 24hrs notice for showings & 24hrs irrevocable on all offers, as per form 244. (id:47351)
165 Ridge Road E
Grimsby, Ontario
This rare escarpment building lot measures 110 by 863 feet, offering nearly two acres of private, wooded land. The property features winding trails, a picturesque waterfall, and direct access to the Bruce Trail. Mature pines and conifers blend into a Carolinian forest, creating an ideal setting for nature lovers. Has a great development potential with ample level land, the lot is perfect for constructing an estate home. There is plenty of room for amenities such as a pool, tennis courts, trails, and a playground. Has a fabulous location and convenience, just south of Grimsby, the property is close to local amenities and top school districts. Easy access to the QEW ensures a straightforward commute to Oakville or the border. The existing house on the property is comfortable and well-appointed. It includes a gourmet kitchen, generous family and dining rooms with a fireplace, a primary bedroom featuring a semi-ensuite, a main floor office or den, and a spacious basement with additional bedrooms and utility rooms. Great Investment Opportunity Offered at a reasonable price, this property provides an excellent opportunity: purchase now, rent it out until you are ready to build, and benefit from long-term value. (id:47351)
335 Canada Plum Street
Waterloo, Ontario
The Isaac - Located in the Vista Hills community in Waterloo, this spacious Net Zero Ready Single Detached Homes boasts a thoughtfully designed living space. The main floor offers a large, open-concept layout with a great room, kitchen, and dinette. Down the hallway you'll find a dining room, office, and powder room. The Isaac's third floor offers a principal bedroom with a walk-in closet and luxury ensuite. Also on the third floor is the home's second and third bedroom, main bathroom, a laundry unit, a multi-purpose room, and a lounge off the stairwell. The ground floor provides a spacious unfinished area with a rough-in for a bathroom, offering flexibility for future development. (id:47351)
1704 - 741 King Street
Kitchener, Ontario
Welcome to Unit 1704, a thoughtfully designed 1-bedroom, 1-bathroom condo offering comfortable urban living in the heart of Kitchener. This modern suite features an open-concept layout with large windows that bring in plenty of natural light and showcase city views. The kitchen is well-appointed with contemporary finishes and modern appliances, making it both functional and inviting for everyday living or entertaining. The bedroom is generously sized, providing a comfortable and private retreat, while the bathroom features clean, modern finishes. Residents enjoy access to a variety of building amenities suited to an active and social lifestyle, including a gym, sauna, rooftop terrace, and more. Ideally located just steps from public transit, popular cafés, and downtown attractions, this unit offers a great balance of location, comfort, and modern design in one of Kitchener's most desirable communities. (id:47351)
337 Canada Plum Street
Waterloo, Ontario
Located in the Vista Hills community in Waterloo, this spacious Net Zero Ready Single Detached Home boasts a thoughtfully designed living space. The main floor offers a large, open-concept layout with a great room, kitchen, and dinette. You'll also find a dining room, office, powder room, and covered porch and balcony. The Samuel's third floor offers a principal bedroom with a walk-in closet and luxury ensuite, as well as 3 additional bedrooms, two bathrooms and a laundry room. The ground floor provides a spacious unfinished area with an optional secondary suite option, complete with bedroom, bathroom, and kitchen. (id:47351)
