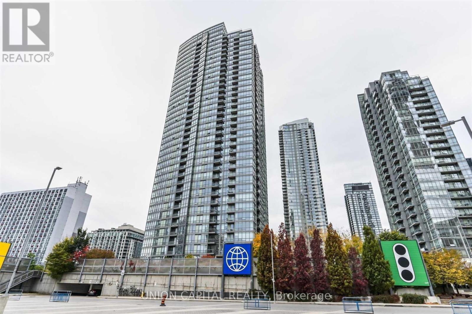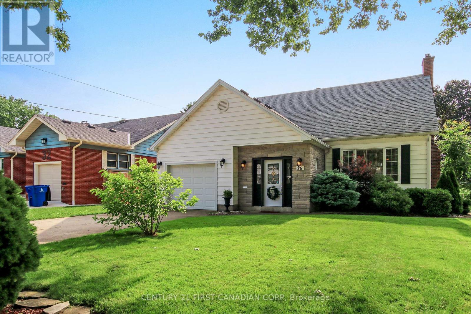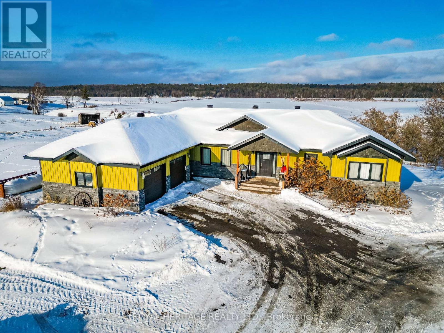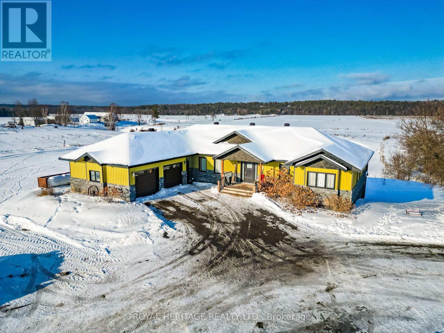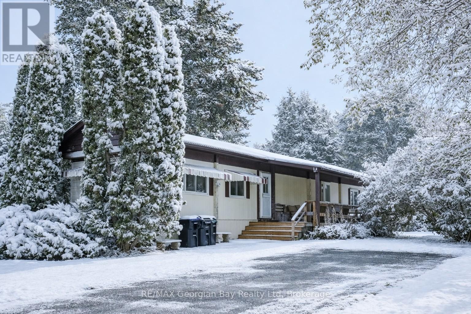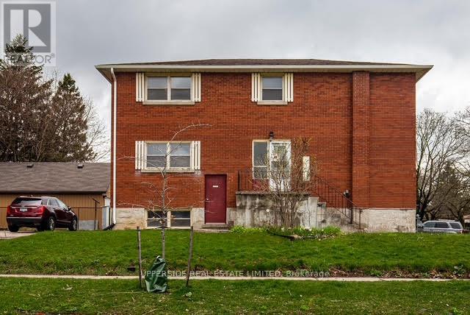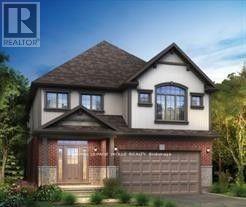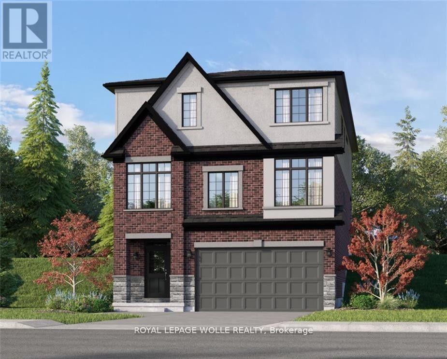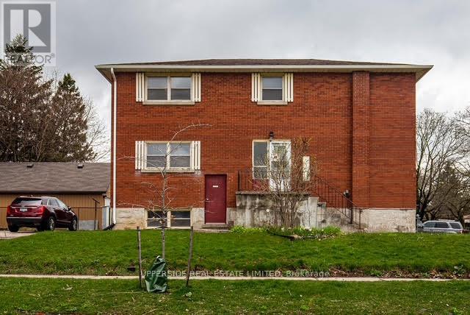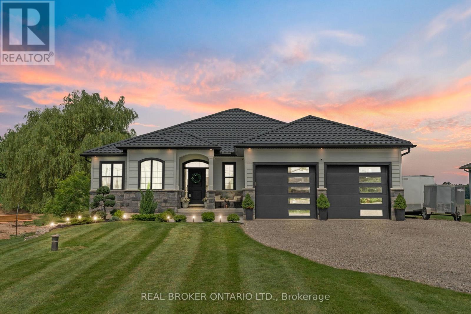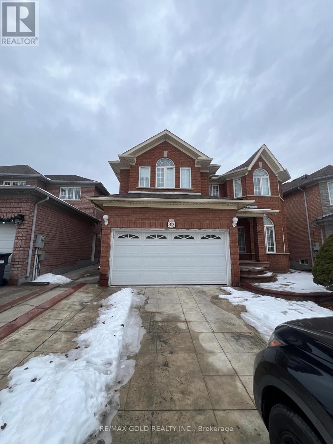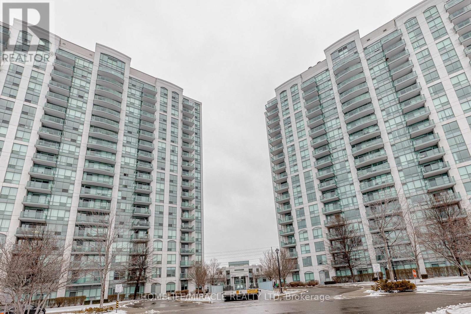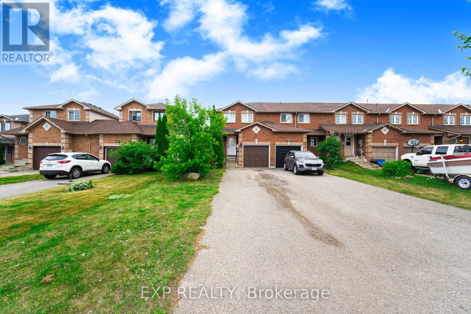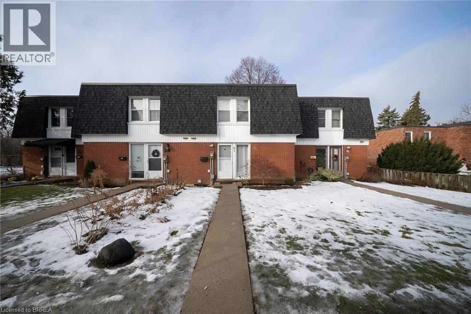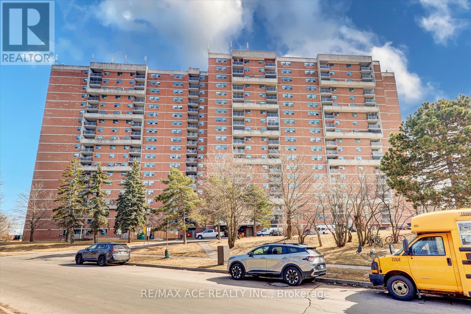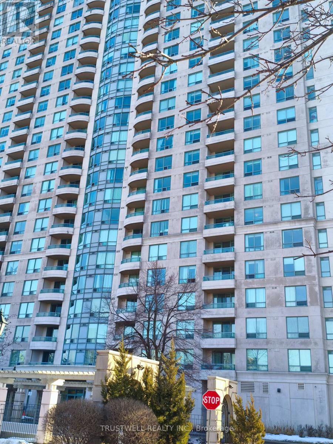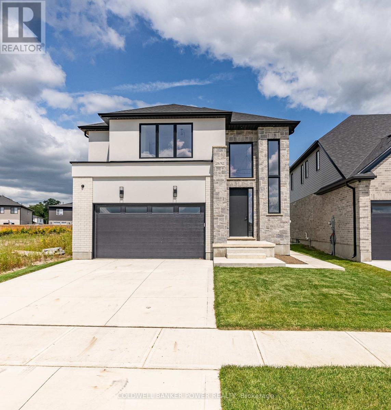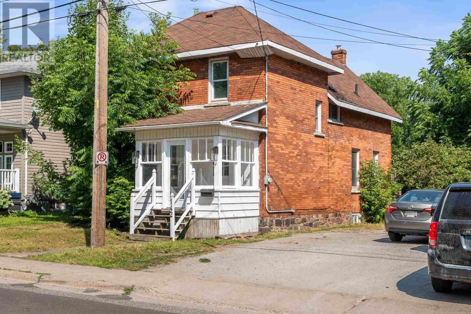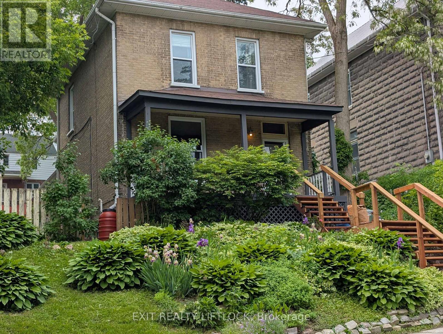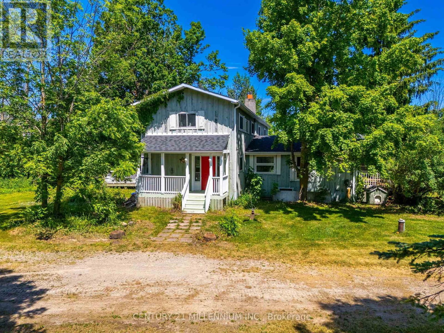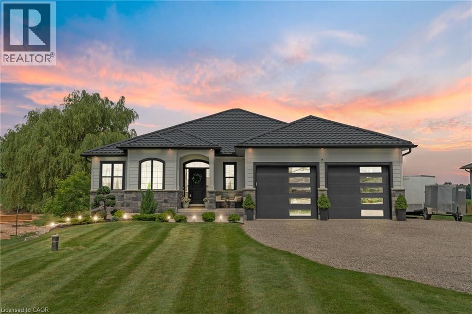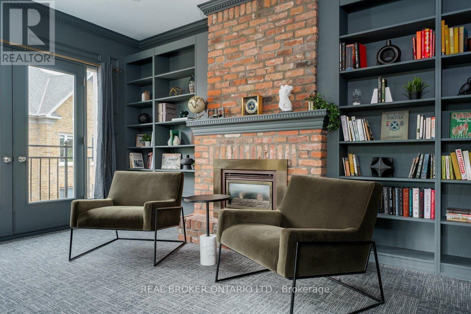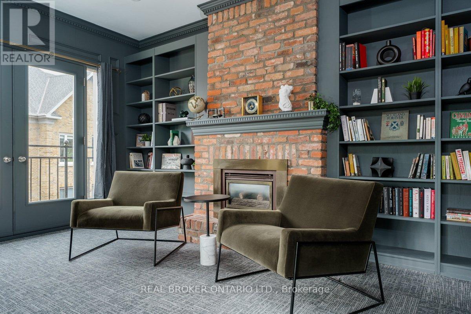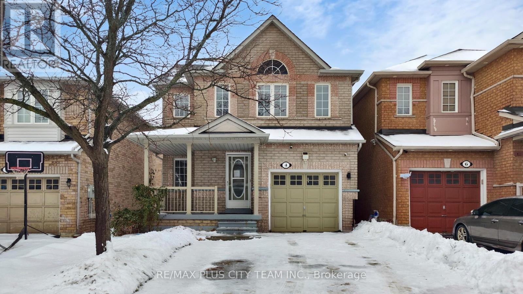1602 - 5 Mariner Terrace
Toronto, Ontario
Rarely Offered 2 Bedroom + Den Unit In Prime Downtown Location With Unobstructed Panoramic City And Lake Views. South View Overlooking Waterfront & Harbor And East View Overlooking Rogers Centre & Cn Tower. This Generous 1268 Sqft Corner Suite On Toronto's Stunning Waterfront Offers Endless Options To Work, Live & Play. Unit Features 2 Spacious Bedrooms Plus A Den That Can Be Used As A Third Bedroom. Amazing Open Concept Layout With Floor To Ceiling Windows Throughout. Huge Open Kitchen With Pantry. Primary Bedroom Features Spacious Walk-In Closet And 5 Pc Ensuite. World Class Facilities Over 30,000 Sqft Includes Bowling, Pool, Visitor Parking, Gym. Movie Theatre & Much More. Incredible Location Just Steps To Union Station And Everything You'll Ever Need. (id:47351)
26 Grand Avenue
Chatham-Kent, Ontario
Consider this charming 3 bedroom 2 full bath home that is much larger than it appears from the road. First thing you will notice is the Pride of Ownership that is evident throughout this well-cared-for waterfront home. The principal rooms are all spacious, yet cozy at the same time. Enter through the over-sized front foyer and you will appreciate the abundance of natural light in both the nicely sized living room/dining room - complete with wood burning fireplace - and into the kitchen with it's handy breakfast nook. Upstairs are two large bedrooms and a full 3 piece bathroom, while the main floor hosts a 3rd bedroom with a 4 piece bath just outside of it. The basement has a good sized rec room with gas fireplace, and large storage room that can act as a workshop if you desire. To peak your interest more, the outside space is eye-catching with manicured gardens and lawn with an automated irrigation system, and a beautiful walkway to the waterfront that is perfect to sit and enjoy the view. Added bonus is the newer (2022) 28'x14' insulated and heated shop for car/hobby enthusiasts. Loads of updates and extras added over the years as this home has been very well maintained. Ask listing agent for a detailed list. (id:47351)
979 Stewart Road
West Nipissing, Ontario
Turnkey 164-acre agricultural/commercial farm operation located at 979 Stewart Road, Cache Bay, Ontario. Property consists of 100 acres tile drained, 46 acres of bush, and multiple electric-fenced pastures with 6 paddocks, supporting an established cattle and horse operation. Productive land with two cuts of hay annually yielding approximately 600 round bales. Improved with a 2016-built bungalow offering over 4,500 sq ft of finished living space, 5+2 bedrooms, 3 bathrooms, walkout basement with rough-in for a second kitchen, and in-floor heating in the basement and double car garage, suitable for owner-operator residence, staff housing, or multi-generational use. Farm infrastructure includes a barn, newer Quonset building, and two drilled wells, providing strong operational capacity for livestock, hay production, and mixed agricultural use. (id:47351)
979 Stewart Road
West Nipissing, Ontario
Farming at its finest. Introducing this 164 acre farm with custom built bungalow in 2016. Enjoy the amazing captivating views from its large open concept main floor living space. The home features over 5,000 sq. feet of finished living space perfect for a large family to make memories or easily convert the walk-out basement into a rental suite. The home features 5+2 bedrooms and 3 full baths. The large master bedroom offers an ensuite with a full soaker tub and separate shower, as well as his and her closets. This home provides hot water on demand, propane heating, central air, a two car garage, in floor heating in the basement and is roughed in in the garage. The basement also features a rough-in for a kitchen and a walkout to the peaceful backyard. The farm provides opportunity for horse boarding, crop farming, cow/calf beef operation, sheep, goat or poultry farming The farm boasts 100 acres of tile drained workable land, 20 acres of pasture, 44 acres of bush. A creek runs through the property from East to West supplying livestock with a natural source of water. Outbuildings include a Quonset hut, a two storey barn and a cover all building. There are 6 shelters on the property and several paddocks separated by electric fencing. A rare turnkey Northern Ontario farm opportunity. (id:47351)
3 Lakeshore Road
Midland, Ontario
Check this out! Time to sit back and relax. Lovely 2-Bedroom mobile home in sought after Smiths Camp. This mobile home features open concept living, dining and kitchen areas. Ceramic floors, 3-Piece bathroom, main floor laundry, covered porch area great for entertaining family and friends. Community pool residents. Walking distance to all amenities. Little Lake Park, and beautiful Georgian Bay. Tip top shape, Pride of ownership. What are you waiting for? (id:47351)
7 Balmoral Drive
Kitchener, Ontario
Purpose-Built Triplex in the Belmont Village, Waterloo High Tech Hub!! This upgraded triplex in a quiet and desirable neighborhood steps from KW's high-tech community, offering exceptional income potential in a highly desirable location. Purpose-built and thoughtfully designed, the property features two spacious 2-bedroom units, each with private entrances, as well as a bright and generously sized 1-bedroom lower unit with abundant natural light. The upper and middle units also feature a walkout balcony, adding to their appeal. Each unit is separately metered for hydro, with an additional common meter and a shared laundry facility to streamline operations. All units will be vacant on closing, providing the flexibility to set market rents and maximize returns from day one. There is also parking for approximately six vehicles, offering excellent convenience for tenants or future owners. Extra shed in the parking lot for extra storage! Recent upgrades include updated flooring, new roof shingles (2019), ensuring low ongoing maintenance and long-term value. Ideally located near transit, parks, hospitals, and major amenities, this triplex is VACANT and a strong income generator in a thriving and desirable neighbourhood. Don't miss this is low-risk, high-reward investment opportunity with lasting potential! (id:47351)
543 Balsam Poplar Street
Waterloo, Ontario
The Lucas - This spacious Net Zero Ready Single Detached Home boasts a thoughtfully designed living space. The main floor showcases an open-concept layout with a great room, modern kitchen, and a dinette. It also includes a powder room and a convenient laundry area. On the second floor, you'll find a principal bedroom with a walk-in closet and luxury ensuite, along with three additional bedrooms, and a family room that can be transformed into an additional bedroom. The basement provides a generous unfinished space with the option to add a bedroom, 3-piece bathroom, and laundry area, allowing you to maximize the home to suit your needs now or in the future. (id:47351)
335 Canada Plum Street
Waterloo, Ontario
The Isaac - Located in the Vista Hills community in Waterloo, this spacious NetZero Ready Single Detached Home boasts a thoughtfully designed living space. The main floor offers a large, open-concept layout with a great room, kitchen, and dinette. Down the hallway you'll find a dining room, office, and powder room. The Isaac's third floor offers a principal bedroom with a walk-in closet and luxury ensuite. Also on the third floor is the home's second and third bedroom, main bathroom, a laundry unit, a multi-purpose room, and a lounge off the stairwell. The ground floor provides a spacious unfinished area with a rough-in for a bathroom, offering flexibility for future development. (id:47351)
7 Balmoral Drive
Kitchener, Ontario
Purpose-Built Triplex in the Belmont Village, Waterloo High Tech Hub!! This upgraded triplex in a quiet and desirable neighborhood steps from KW's high-tech community, offering exceptional income potential in a highly desirable location. Purpose-built and thoughtfully designed, the property features two spacious 2-bedroom units, each with private entrances, as well as a bright and generously sized 1-bedroom lower unit with abundant natural light. The upper and middle units also feature a walkout balcony, adding to their appeal. Each unit is separately metered for hydro, with an additional common meter and a shared laundry facility to streamline operations. All units will be vacant on closing, providing the flexibility to set market rents and maximize returns from day one. There is also parking for approximately six vehicles, offering excellent convenience for tenants or future owners. Extra shed in the parking lot for extra storage! Recent upgrades include updated flooring, new roof shingles (2019), ensuring low ongoing maintenance and long-term value. Ideally located near transit, parks, hospitals, and major amenities, this triplex is VACANT and a strong income generator in a thriving and desirable neighbourhood. Don't miss this is low-risk, high-reward investment opportunity with lasting potential! (id:47351)
11715 Plank Road
Bayham, Ontario
This stunning 2,141 sq. ft. bungalow is set on a picturesque lot and offers exceptional curb appeal with a double-car garage, elegant stone accents, metal roof, and sleek black trim. Beautiful landscaping and a wide concrete walkway welcome you into a thoughtfully designed home featuring soaring 9-foot ceilings and upscale finishes throughout. The gourmet kitchen is a showstopper, complete with rich dark cabinetry extending to the ceiling, striking high-contrast quartz countertops, upgraded fixtures, and tiled floors and backsplash. The oversized island is ideal for casual dining and entertaining, while the adjoining dinette offers a more formal dining space with walk-out access to the raised deck-perfect for indoor/outdoor living and enjoying scenic views. The living room invites you to unwind by the cozy stone corner gas fireplace. Additional main-floor conveniences include a stylish 2-piece powder room and a separate laundry room with custom cabinetry and quartz counters. The primary bedroom serves as a private retreat, featuring a luxurious 4-piece ensuite with a stunning glass shower and a relaxing soaker tub. Two additional bedrooms offer generous space for family, guests, or a home office, and are supported by a full 4-piece bathroom. The expansive double-car garage provides ample room for vehicles and storage, while the single-wide driveway expands to a triple-wide apron, offering abundant parking. The unfinished basement includes a finished staircase, bathroom rough-in, and deep windows-an excellent opportunity to create additional living space tailored to your needs. Ideally located close to schools, shopping, and everyday amenities, this exceptional home is also just 30 minutes from Amazon, Toyota, and Volkswagen's Battery Plant-making it a perfect blend of modern style, functionality, and convenient commuting. (id:47351)
32 Mapleview Avenue
Brampton, Ontario
Beautiful 5 Bedrooms Detached Home In A Prime Location In Brampton. Well Maintained Home With Double Doors, Spacious Entrance, Pot Lights, Quartz Counter Top In Kitchen & S/S Appliances. Good Bedrooms Size, Shared Laundry. Recently Upgraded Bathroom . Minutes Away From Schools, Hospital, Hwy 410, Mall, Transit And All Other Amenities. Walking Distance To All Local Amenities & Hwys. (id:47351)
1403 - 4850 Glen Erin Drive
Mississauga, Ontario
Welcome to Papillon Place in the heart of Central Erin Mills. This well-appointed 14th-floor unit offers bright, open living with elevated views and a functional layout designed for everyday comfort. The suite features a spacious living and dining area with walk-out to a private balcony, a modern kitchen with granite countertops and stainless steel appliances, and two generously sized bedrooms, including a primary bedroom with ensuite privileges. Residents enjoy full-service amenities, including 24-hour concierge and gated security, indoor pool, hot tub, sauna, fitness centre, party and billiards rooms, media room, and rooftop terrace. An unbeatable location just minutes from Erin Mills Town Centre, Credit Valley Hospital, public transit, parks, and highly ranked schools, with quick access to Highway 403.An excellent opportunity to own in one of Erin Mills' most sought-after condominium communities. (id:47351)
145 Courtney Crescent
Barrie, Ontario
Welcome to 145 Courtney Crescent, a fantastic opportunity for first-time home buyers and savvy investors alike! This charming end-unit 3-bedroom townhome is nestled in the desirable south-east end of Barrie, offering the perfect blend of comfort, space, and location. Situated on a deep 148-ft lot, this home boasts a unfinished basement, a beautifully landscaped and fenced backyard, and no sidewalk, meaning more parking and easier maintenance. Inside, you'll find tasteful updates including new flooring (2021), a new dishwasher (2019), and recent mechanical upgrades with a new furnace and A/C (2017), and roof (2021) making this home move-in ready and low maintenance. Located just minutes from the GO Station, Highway 400, shopping centres, great restaurants, and the local library, convenience is at your doorstep. Dont miss your chance to own in one of Barries growing and well-connected communities. This gem wont last long, come see it for yourself! (id:47351)
273 Elgin Street Unit# 41
Brantford, Ontario
Welcome to 41-273 Elgin Street, a well-maintained townhouse condo offering comfort, convenience, and exceptional value in a central location. With easy highway access and just minutes from grocery stores, shopping, and everyday amenities, this is the perfect place to call home. This 3-bedroom, 2-bathroom home offers a functional layout with a finished basement. The living room is bathed in natural light and adjacent to the eat-in kitchen (new fridge and dishwasher) which is ideal for everyday living and entertaining. In the warmer months, your main floor living space extends to your fully fenced private patio, perfect for summer BBQs, outdoor dining, or enjoying your morning coffee in privacy. The upper level features three bedrooms and a 4-piece bathroom, offering plenty of space for families, guests, or a home office setup. The lower level extends your living area with a versatile recreation room, a convenient full bathroom and laundry. This home is an excellent opportunity for first-time buyers, downsizers, or investors looking to add a solid property to their portfolio. (id:47351)
1414 - 100 Wingarden Court
Toronto, Ontario
Perfect for first-time buyers, this spacious 2-bedroom, 2-bathroom condo offers a functional open-concept layout designed for comfortable, everyday living. The bright living and dining area provides an inviting space to relax or entertain. The updated eat-in kitchen features new appliances, refreshed cabinetry and upgraded countertop. Located in a highly convenient neighborhood with easy access to Highway 401, TTC transit, parks, schools, shopping, and everyday amenities, this home offers an excellent opportunity to step into homeownership with comfort, convenience, and long-term value (id:47351)
1306 - 61 Town Centre Court
Toronto, Ontario
Immaculate 1 bdrm condo apartment in Tridel "Forest Vista". Suite with an unobstruted view. Excellent layout with open concept. \\kitchen with granite counter top, backsplash, ensuite laundry. One parking spot. Maintance fee include Hydro, gas and water. Amenities include gym, indoor pool, game room, 24-hours concierge and security.Backing to green belt. Steps to subway station, TTC, YMCA, Frederal/Municipal Service Centre, Scarborough Town Centre, College, Hwy 401. Good opportunity to own a prime location! Motivated seller, priced for quick sale. (id:47351)
2692 Heardcreek Trail
London North, Ontario
Welcome to 2692 Heardcreek Trail built by prestigious Bayhill Homes with 20+ years experience. This brand new home offers around 3000 sq ft of FINISHED living space over 3 floors showcasing materials that far exceed standard allowances ensuring that this home is truly move-in ready. As you enter you are greeted with a spacious layout, featuring a large family room, an eat-in kitchen with a sizable island, and a dedicated dinette area with direct access to the rear covered porch. The interior has custom millwork & cabinetry throughout, including built-ins in the family room, millwork in the mudroom, & a stunning walk-in pantry complete with cabinetry & sink. 8 ft doors, Hardwood throughout are other examples of finishes that separate this home. Upstairs offers 4 spacious bedrooms w/ 3 full bathrooms, all with quartz counters & tiled showers (not inserts), providing convenient bathroom access from every bedroom, making it ideal for both family living and entertaining. The master has a trayed ceiling and the ensuite is finished exceptionally. The builder has gone beyond by including hardscaping for the covered porch & a side path leading to a separate basement entrance. The covered porch is equipped with a gas line for BBQ & built in speakers & security system, including hardwired cameras, & a home audio system with dual zones. Downstairs the basement is finished with a further bedroom, Bathroom and large rec room offering a great space for family members or rental opportunities with the separate entrance. Located in North London, this property is surrounded by new homes, lush parks, scenic trails, & excellent amenities, offering both a prime location & a comfortable living environment. **EXTRAS** Light Fixtures, Gas line for BBQ available, Concrete sidewalk & driveway, Separate Basement entrance, Covered porch hard-wire camera security system, speaker system hardwired, Built-in Cabinetry Mudroom, Electric Fireplace (id:47351)
142 Church St
Sault Ste. Marie, Ontario
Charming, updated, and full of character - this bright and airy home is a must-see! Featuring new flooring, doors, and a roof (2021), plus fresh paint throughout. Enjoy the spacious feel of high ceilings, a separate dining room, and a large sun deck overlooking the fully fenced yard. Located in a character-filled neighbourhood close to parks, the waterfront, and all amenities. This one won't last long - call your REALTOR today to book a showing! (id:47351)
629 Aylmer Street N
Peterborough, Ontario
This warm, 4-bedroom century home has a gracious floor plan, and flows from living and dining areas to kitchen and back deck, excellent for entertaining and family gatherings. This home has character and charm, with high ceilings and original wood trim. A large front porch looking out over Rotary Trail opens into a broad entranceway with tile flooring and a 2-piece bathroom. The home includes updated windows throughout, as well as new engineered hardwood in the spacious eat-in kitchen. Upstairs offers 4 large bedrooms and a 3-piece bathroom with antique clawfoot tub. Walking distance to downtown restaurants, shops, and parks, yet quiet and private with fenced yard and garden beds. Move-in ready, piano in the dining room can be included. (id:47351)
836100 4th Line East Line E
Mulmur, Ontario
Charming equestrian hobby farm on 9.62 acres in the rolling Hills of Mulmur near Highway 89 and Airport Road. Escape to the country and bring your dreams to life on this picturesque 9.62 acre hobby farm, ideally located on a paved road, near Violet Hill, and the sought-after hills of Mulmur. Brimming with charm, character, and incredible potential, this unique property is ready for somebody with a vision and heart to make it shine. The two-story home spans over 2600 sqft. offering three spacious bedrooms, two bathrooms and a warm rustic feel throughout. Exposed beams, large principal rooms, three wood-burning fireplaces and a beautiful covered wraparound porch sets the tone for country living at its finest. Recent updates include a new propane furnace and new shingles both in 2023. Equestrian lovers will appreciate two barns, both with water and hydro, and multiple paddocks already in place. The larger barn features six stalls, with room to add more, hay storage and ample room for equipment. The smaller barn offers a run-in shelter, three stalls and even more storage. Whether you're looking to start a hobby farm, raise animals or simply enjoy the peaceful rural lifestyle, this property offers endless opportunities. It does need a little bit of TLC, but with the right touch, it could be transformed into a truly special homestead less than an hour to Barrie or to Pearson Airport. Note that the house is built in 1974. It has the charm of a rustic farmhouse, but has full height basement with exterior door that opens to outside stairs up to ground level. (id:47351)
11715 Plank Road
Eden, Ontario
This stunning 2,141 sq. ft. bungalow is set on a picturesque lot and offers exceptional curb appeal with a double-car garage, elegant stone accents, metal roof, and sleek black trim. Beautiful landscaping and a wide concrete walkway welcome you into a thoughtfully designed home featuring soaring 9-foot ceilings and upscale finishes throughout. The gourmet kitchen is a showstopper, complete with rich dark cabinetry extending to the ceiling, striking high-contrast quartz countertops, upgraded fixtures, and tiled floors and backsplash. The oversized island is ideal for casual dining and entertaining, while the adjoining dinette offers a more formal dining space with walk-out access to the raised deck—perfect for indoor/outdoor living and enjoying scenic views. The living room invites you to unwind by the cozy stone corner gas fireplace. Additional main-floor conveniences include a stylish 2-piece powder room and a separate laundry room with custom cabinetry and quartz counters. The primary bedroom serves as a private retreat, featuring a luxurious 4-piece ensuite with a stunning glass shower and a relaxing soaker tub. Two additional bedrooms offer generous space for family, guests, or a home office, and are supported by a full 4-piece bathroom. The expansive double-car garage provides ample room for vehicles and storage, while the single-wide driveway expands to a triple-wide apron, offering abundant parking. The unfinished basement includes a finished staircase, bathroom rough-in, and deep windows—an excellent opportunity to create additional living space tailored to your needs. Ideally located close to schools, shopping, and everyday amenities, this exceptional home is also just 30 minutes from Amazon, Toyota, and Volkswagen’s Battery Plant—making it a perfect blend of modern style, functionality, and convenient commuting. (id:47351)
300 - 420 North Service Road E
Oakville, Ontario
Striking, Modern, And Purpose-Built For Today's Creators And Innovators, This Plug-And-Play Workspace (With Negotiable Chattels) Delivers A Standout Environment For Tech Firms, Content Studios, Social Media Teams, And A Wide Range Of Professional Users. The Layout Is Intelligently Designed And Professionally Managed, Featuring Private Offices, An Acoustically Treated Podcast Room, Open-Concept Workstations, A Sleek Reception, A Contemporary Kitchen, And A Dedicated Lounge Ideal For Informal Meetings Or Downtime. Located In A Prime, Amenity-Rich Pocket Steps From Shops, Restaurants, Cafés, And Essential Services, With Seamless Access To TTC And GO Transit. Ample Free Surface Parking Included. (id:47351)
300 - 420 North Service Road E
Oakville, Ontario
Striking, Modern, And Purpose-Built For Today's Creators And Innovators, This Plug-And-Play Workspace (With Negotiable Chattels) Delivers A Standout Environment For Tech Firms, Content Studios, Social Media Teams, And A Wide Range Of Professional Users. The Layout Is Intelligently Designed And Professionally Managed, Featuring Private Offices, An Acoustically Treated Podcast Room, Open-Concept Workstations, A Sleek Reception, A Contemporary Kitchen, And A Dedicated Lounge Ideal For Informal Meetings Or Downtime. Located In A Prime, Amenity-Rich Pocket Steps From Shops, Restaurants, Cafés, And Essential Services, With Seamless Access To TTC And GO Transit. Ample Free Surface Parking Included. (id:47351)
4 Slessor Lane
Brampton, Ontario
Welcome to this well-maintained 3-bedroom, 4-bath family home with a professionally finished basement, offering comfort and functionality throughout. The main floor features a bright living area with large windows, a spacious eat-in kitchen with stainless steel appliances, ample cabinetry, and a walkout to the fully fenced backyard-perfect for family gatherings or outdoor entertaining. Upstairs, three well-sized bedrooms provide plenty of space for rest and relaxation, including a primary suite with a walk-in closet and private ensuite. The finished lower level adds even more living space with a large recreation area, full bathroom, laundry, and additional storage-ideal for a home office, playroom, or guest suite. Located in a sought-after neighbourhood near Highway 427 and 407, this home offers easy access to major routes while being close to everyday conveniences such as schools, parks, shopping, restaurants, places of worship, and recreation centres. A wonderful opportunity to own a move-in-ready home in a family-friendly community with great amenities and connectivity. (id:47351)
