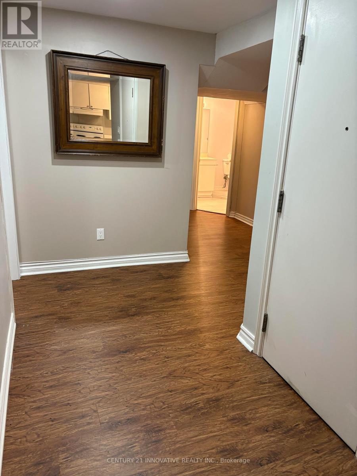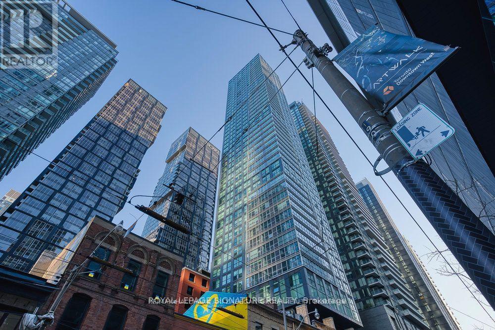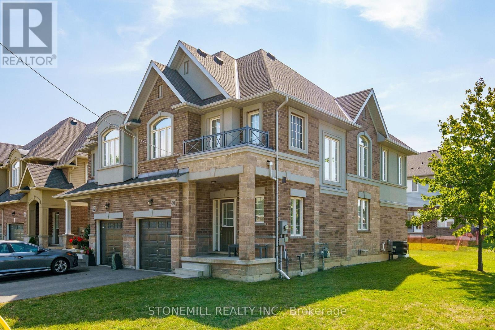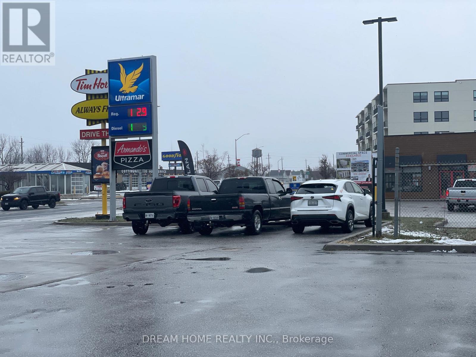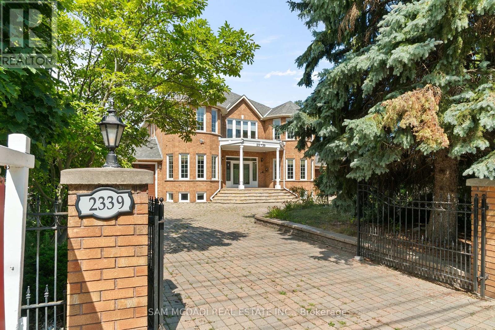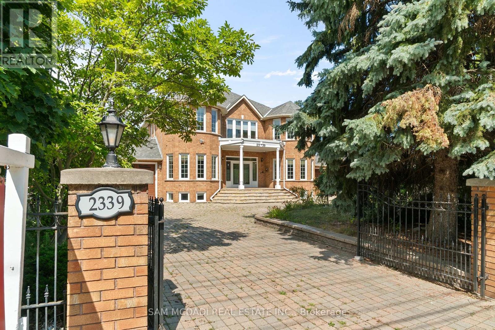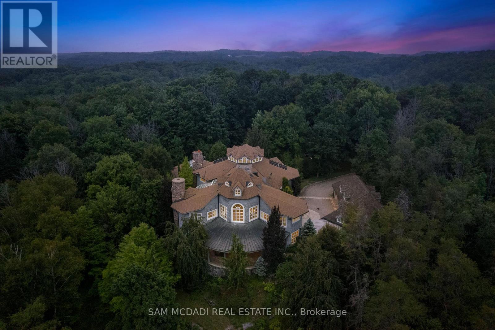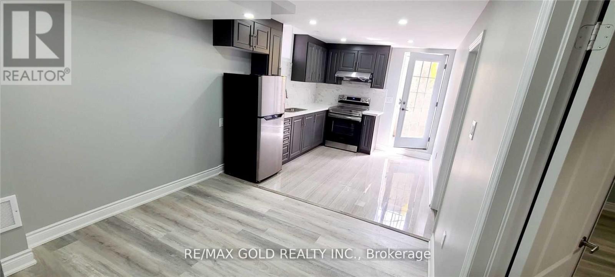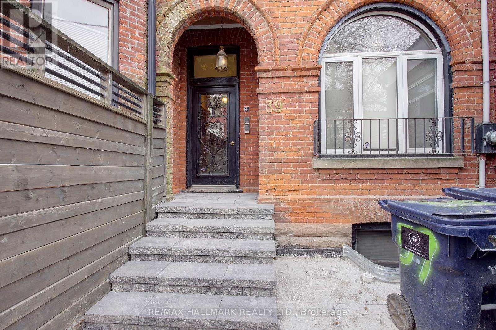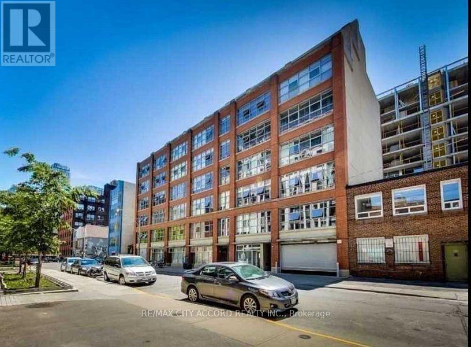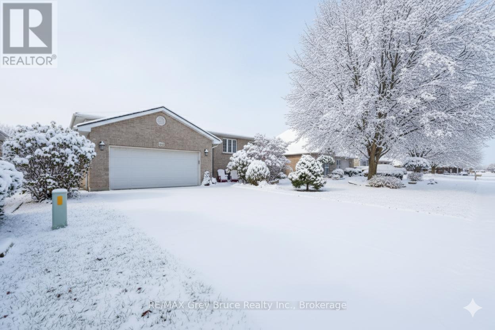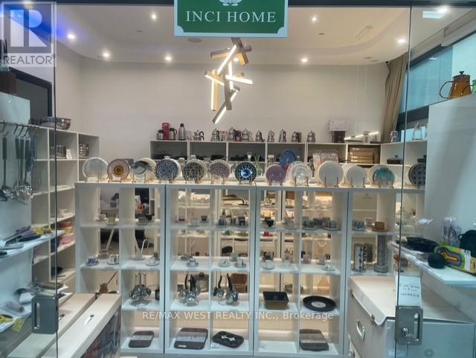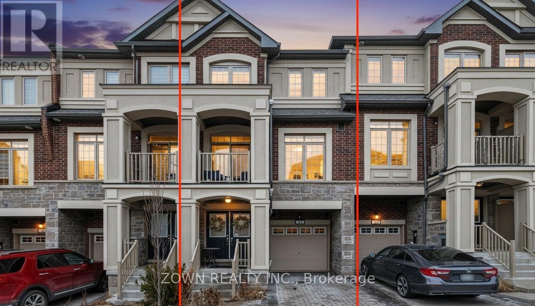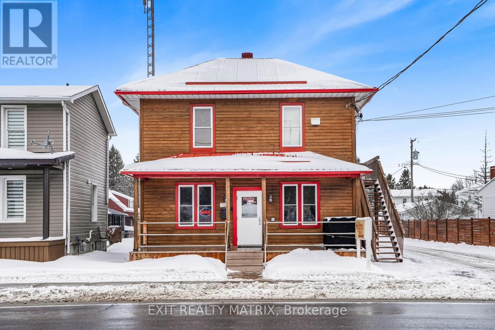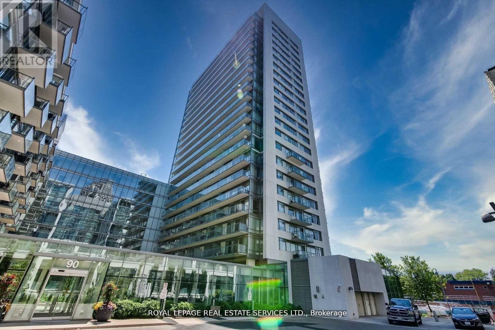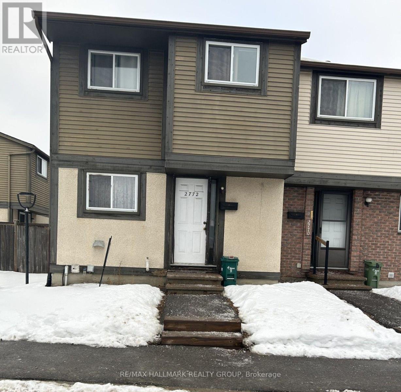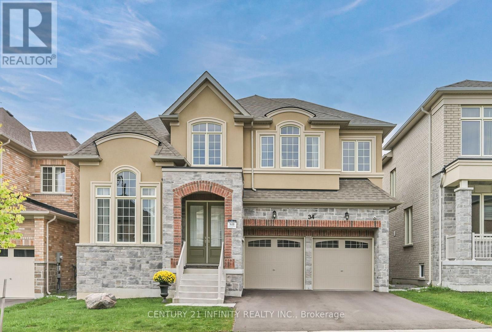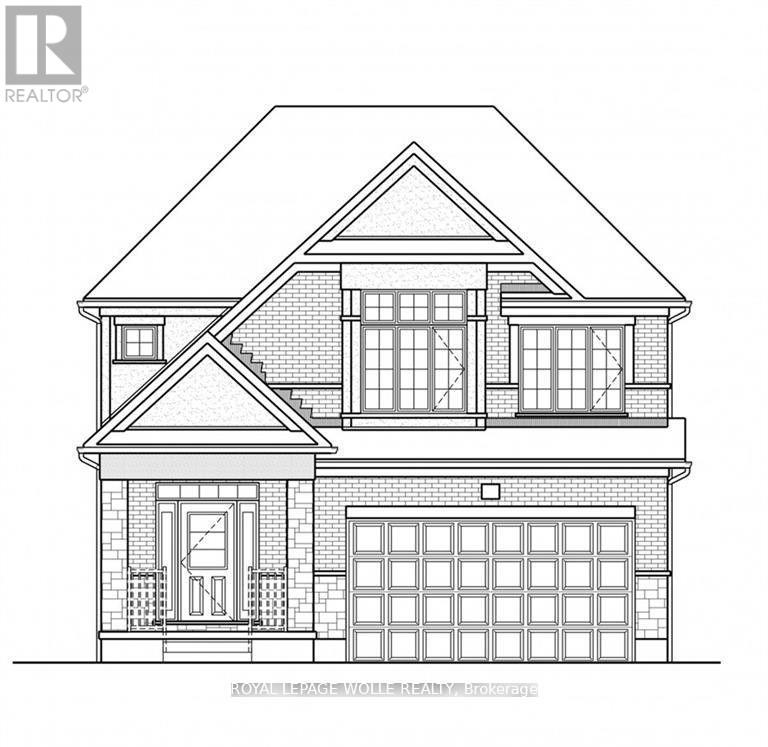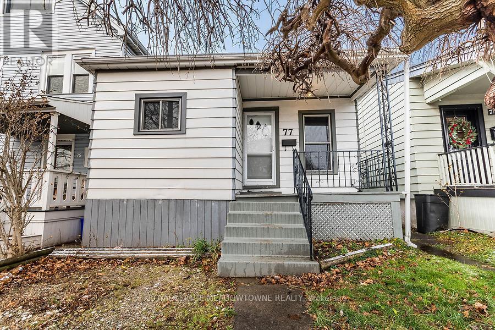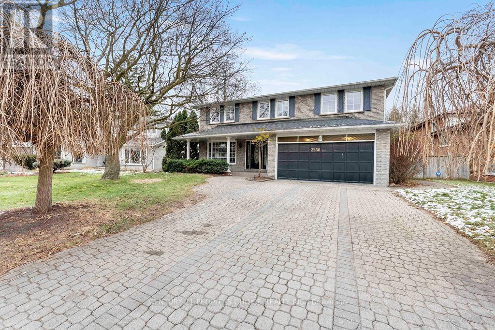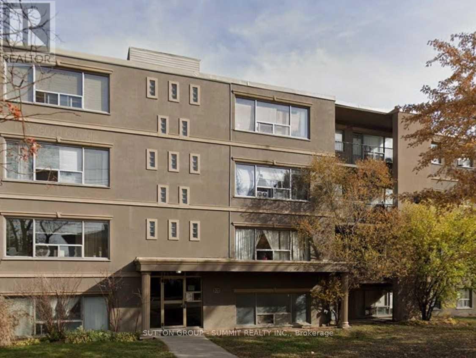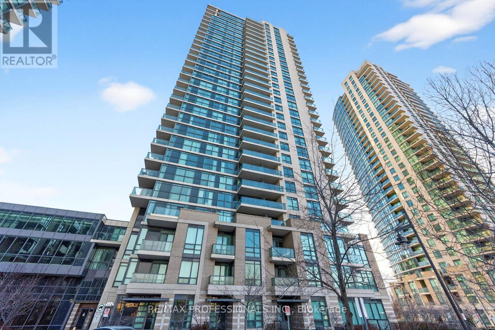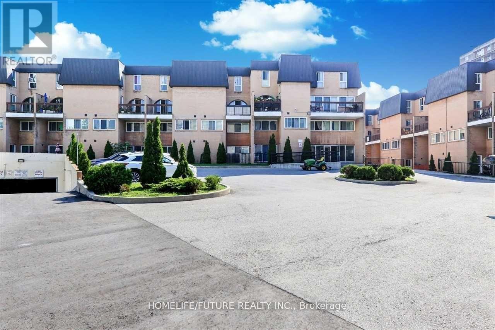1975 Fairport Road
Pickering, Ontario
SPACIOUS AND COZY LEGAL BASEMENT APARTMENT FINISHED FOR A QUIET AND COMFORTABLE LIVING WITH ALL MODERN AMENITIES, COMPRISING OF 2 SPACIOUS BEDROOMS, LAMINATED FLOORS THROUGHOUT, SUFFICIENT DAYLIGHT, AND A SEPARATE ENTRANCE. SITUATED IN ONE OF THE BEST FRIENDLY NEIGHBORHOODS AND SCHOOL DISTRICTS, MINUTES WALK FROM PUBLIC TRANSPORT, SURROUNDED BY PARK, RECREATION, AND YET VERY CLOSE TO ALL TYPES OF SHOPPING, CONVENIENCE STORES, CENTRAL HVA, A KITCHEN WITH ALL APPLIANCES, A SUITE LAUNDRY ARE JUST SOME OF THE PERKS OF THIS BASEMENT (id:47351)
1408 - 327 King Street W
Toronto, Ontario
Stunning 1-Bedroom High-Rise Condo At Empire Maverick! Ideally situated in Toronto's vibrant Entertainment District and waterfront community, this bright and modern unit offers exceptional convenience. Just a 5-minute walk to St. Andrew Subway Station, with streetcar access right at your doorstep. Enjoy unparalleled walkability to the CN Tower, Scotiabank Arena, and the waterfront. Be the first to live in this brand-new one-bedroom suite featuring an open-concept layout, contemporary kitchen with sleek countertops, and built-in appliances. Located in the heart of downtown Toronto, directly across from the TIFF building with transit steps away. Close to Union Station, Billy Bishop Airport, the Financial District, and an array of dining, shopping, and entertainment options. Nearby educational institutions include the University of Toronto, Toronto Metropolitan University, and George Brown College, with easy access to Scotia Centre and Eaton Centre. Experience premium urban living at Maverick Condos. Central Island not included. (id:47351)
60 Bobolink Road
Hamilton, Ontario
Modern Freehold Semi-Detached. This gorgeous 3 Bed/2.5 Bath sits on a quiet Corner Lot. The sun-filled main floor boasts spacious living areas perfect for relaxing or entertaining. The modern kitchen is a chef's dream with stainless steel appliances, quartz countertops with matching slab backsplash, and a large walk-in pantry for all your storage needs. Located just minutes from Lime Ridge Mall and major amenities. Whether you're starting a family, downsizing, or just looking for your dream home in Hamilton, this beauty is ready to welcome you! (id:47351)
2 Mill Street W
Chatham-Kent, Ontario
Gas station , gas station ! Ultramar Gas Station + Amando Pizza | Prime Corner Commercial Investment Stable, Diversified Income Streams | Fuel Convenience Food Vape Fully Upgraded and Modernized (2021): New building construction and equipment installed in 2021, ensuring low ongoing maintenance and reduced environmental risk. 2008 double-wall fiberglass (DWFG) fuel tanks with supporting environmental report. Contemporary layout designed for efficient operations. Prime Corner Location in Tilbury: Situated on a high-visibility major town intersection along the main commercial corridor. Strong annual fuel volume (approximately 4-6 million litres based on recent trends). Direct north-south access route connecting to local lakefront recreation areas. Minutes from Highway 401, benefiting from consistent commuter, traveler, and seasonal traffic. Strong Brand Portfolio and Built-In Traffic: Ultramar branded fuel station. Amando Pizza popular local food tenant providing stable rental income and drawing additional customers. Adjacent to Tim Hortons, forming a high-traffic service hub that enhances overall footfall. Multiple Resilient Revenue Sources: Fuel sales (including diesel). High-margin convenience store items. Profitable vape retail component. Pizza operation contributing steady rent plus synergistic customer flow. Turn-Key and Versatile Opportunity: Fully equipped, operational, and ready for immediate takeover. Ideal for hands-on owner-operators in fuel/convenience retail. Also suitable for passive investors seeking diversified, essential-service cash flow in a small-town setting. Property Overview: Corner lot configuration. Approximate lot size: 18,800 sq ft. Building size: ~2,800 sq ft. Zoning: Commercial. Fuel infrastructure: Canopy with 3 islands, 6 pumps (including 1 dedicated diesel island). Fuel storage tanks: Regular: 63,000 L Premium: 10,000 L Diesel: 15,000 L (id:47351)
2339 Glengarry Road
Mississauga, Ontario
Welcome to 2339 Glengarry Rd. This beautiful home sits on a premium 180-ft lot with a generous setback, tucked behind metal gates, offering an approx. 7,500 sqft of interior living space. Upon entry, you'll find an open-concept layout featuring updated Pella windows, pot lights, and hardwood flooring throughout. Soaring ceilings elevate the living and dining areas, while a main-floor office provides a quiet space for work or study. The kitchen includes custom hardwood cabinets, appliances, and a cozy breakfast nook. Adjacent, a den overlooks the backyard and offers seamless outdoor access. The spacious family room with a gas fireplace serves as a welcoming space to relax and spend quality time with loved ones. Upstairs, you'll find four generously sized bedrooms, with a 5-piece semi-ensuite, a shared 3-piece bath, and ample closet space. The primary suite offers a private retreat with a 4-piece ensuite boasting a jacuzzi, standing shower, and walk-in closet. A versatile bonus room connected to one of the bedrooms can serve as an office or guest space. On the lower level, the fully finished basement expands the living experience, featuring a wood-burning fireplace in the large rec room, a private sauna, an exercise area, a second kitchen, an additional bedroom, and a 3-piece bathroom, perfect for extended family or entertaining. The outdoor space is equally impressive, with a spacious backyard and a composite deck installed in 2022 (backed by a 25-year warranty), providing the perfect space for outdoor activities or relaxation. Enjoy convenient parking with two garages featuring epoxy flooring, along with a private driveway that can accommodate up to 10 vehicles, providing plenty of space for family and guests. Nestled in a prime neighborhood near top-rated schools, parks, premier shopping, and major highways. Don't miss your chance to call this space home! Enjoy ample circular driveway parking, a newly updated fence (2023), and upgraded attic insulation (2024). (id:47351)
2339 Glengarry Road
Mississauga, Ontario
Welcome to 2339 Glengarry Rd. This beautiful home sits on a premium 180-ft lot with a generous setback, tucked behind metal gates, offering an approx. 7,500 SF of interior living space. Upon entry, you'll find an open-concept layout featuring updated Pella windows, pot lights, and hardwood flooring throughout. Soaring ceilings elevate the living and dining areas, while a main-floor office provides a quiet space for work or study. The kitchen includes custom hardwood cabinets, appliances, and a cozy breakfast nook. Adjacent, a den overlooks the backyard and offers seamless outdoor access. The spacious family room with a gas fireplace serves as a welcoming space to relax and spend quality time with loved ones. Upstairs, you'll find four generously sized bedrooms, with a 5-piece semi-ensuite, a shared 3-piece bath, and ample closet space. The primary suite offers a private retreat with a 4-piece ensuite boasting a jacuzzi, standing shower, and walk-in closet. A versatile bonus room connected to one of the bedrooms can serve as an office or guest space. On the lower level, the fully finished basement expands the living experience, featuring a wood-burning fireplace in the large rec room, a private sauna, an exercise area, a second kitchen, an additional bedroom, and a 3-piece bathroom, perfect for extended family or entertaining. The outdoor space is equally impressive, with a spacious backyard and a composite deck installed in 2022 (backed by a 25-year warranty), providing the perfect space for outdoor activities or relaxation. Enjoy convenient parking with two garages featuring epoxy flooring, along with a private driveway that can accommodate up to 10 vehicles, providing plenty of space for family and guests. Nestled in a prime neighbourhood near top-rated schools, parks, premier shopping, and major highways. Don't miss your chance to call this space home! Enjoy ample circular driveway parking, a newly updated fence (2023), and upgraded attic insulation (2024). (id:47351)
9 Flaherty Lane
Caledon, Ontario
Welcome to 9 Flaherty Lane, a breathtaking custom estate available for lease in one of Caledon's most prestigious enclaves. Set on 10.6 acres and backing onto 50 acres of conservation land, this residence offers a rare opportunity to enjoy resort-style living in complete privacy. With over 13,500 square feet above grade and more than 20,000 square feet in total, the home provides expansive space, refined finishes, and a lifestyle of unmatched comfort. Inside are five spacious bedrooms, each with its own ensuite, including a luxurious Owners Suite with dual his-and-her ensuites. A private guest suite on the lower level ensures comfort and discretion. Soaring ceilings from 10 to 21 feet span all three levels, with dramatic open-to-above living areas that flood the home with natural light, enhanced by a bespoke solarium and sunroom. Signature features include a two-level mahogany library with spiral staircase, a home theatre, a retro 1950s-style diner, and a gourmet kitchen with a 60" Wolf gas cooktop and oven. The five-car garage, multiple fireplaces, and nine geothermal systems ensure both luxury and efficiency. Outdoors, enjoy a spring-fed one-acre pond, a gazebo, and a designer patio with custom railings overlooking the water. Additional highlights include a high-capacity well pumping 120 litres per minute, an oversized septic system, a new roof completed in 2024, and a 16-camera Telus security system. Built to the highest standards with custom materials. Whether relocating or simply looking for a private retreat, this estate offers an exceptional experience. (id:47351)
Bsmt - 29 Sunny Glen Crescent
Brampton, Ontario
New 2 Bdrms Legal Basement In Desirable Location!! Upgraded Kitchen With Quartz !! Potlights!!Backsplash!! Stainless Steel Appliances!! Separate Laundry!! Upgraded Ensuite Bath!!One Car Parking!! 30 % Utilities To Be Paid By Tenant !! (id:47351)
Upper - 39 Grange Avenue
Toronto, Ontario
Gorgeous Open Concept Edwardian Beauty In Prime Grange Park Location. Steps To Trendy Queen Street, AGO , Chinatown And Subway *** Renovated And Updated With 10 Foot Moulded Ceilings, Hardwood Floors *** Spacious Eat-In Family Sized Kitchen With Walkout To Private Deck *** Beautiful Home With Tons Of Character- Great For Entertaining! (id:47351)
101-103 - 29 Camden Street
Toronto, Ontario
Ultra High-End Work/Live Loft In The Epicentre Of Toronto's Entertainment And Fashion District. Originally 3 Commercial Units Converted Into Expansive 1200 S.F.Stylish Loft.Extra Privacy From Exclusive Entrance W/Security Camera. Exquisite Interiors Featuring Designer European Gourmet Kitchen W/10 Feet Waterfall Marble Island; Spa-Like Bathrooms With Heated Flooring.High-Gloss Architectural Ceilings. Fully Furnished (id:47351)
958 Highland Street
Saugeen Shores, Ontario
Discover the perfect setting for your family in this expansive home, ideally situated in a desirable Port Elgin neighbourhood. Built in 2004, this residence combines timeless comfort with modern features, including a durable steel roof, an attached garage, and a fully fenced backyard. Step inside the main level to find an open-concept design that's both inviting and functional. The vaulted ceilings create an airy atmosphere, while the gas fireplace makes the living room a comfortable gathering spot. The kitchen is a standout with beautiful cherry and maple cabinets, handcrafted by Hutterites, and flows seamlessly into the dining area. From here, oversized patio doors lead out to a raised deck, perfect for summer barbecues. The main floor provides ample living space with three large bedrooms, a four-piece bathroom, and a dedicated laundry room. The primary suite is a private retreat, offering a spacious walk-in closet and a recently renovated ensuite with a soaker tub and separate shower. The fully finished lower level is a bonus, providing a large recreation room, a guest bedroom, and a three-piece bathroom. Two additional rooms on the lower level, currently set up as an office and a craft space with built-in storage, offer incredible flexibility and could easily be converted into extra bedrooms to accommodate a growing family. This isn't just a house; it's the home you've been waiting for, designed for comfort, space, and a lifetime of memories. (id:47351)
234 - 3465 Platinum Drive
Mississauga, Ontario
Looking for a commercial office unit in a prime location in GTA West for your new, current, or future business? Located in a high-traffic new plaza that already has many businesses and restaurants, this unit offers great exposure and is situated in a prime spot at 9th Line and Eglinton Ave. With approximately 881 square feet, this unit is perfect for a variety of different uses. Don't miss out on the chance to be a part of this thriving business community. Ample parking available! Furthermore, this unit has easy access to major highways such as Hwy 407/403 and QEW, making it convenient for you and your customers to reach your business from all directions. (id:47351)
129 - 7250 Keele Street
Vaughan, Ontario
Turnkey retail business for sale featuring a significant percentage of products from Karaca, a well-known and reputable international brand specializing in home, kitchen, and tableware products. The business benefits from strong brand recognition, repeat customers, and consistent demand. Fully operational with existing inventory, established supplier relationships, and day-to-day systems in place. Suitable for an owner-operator or investor seeking a recognized retail concept. Additional growth potential through online sales channels, marketplaces, or expanded product offerings. (id:47351)
31 Healthcote Lane
Ajax, Ontario
Immaculate Showstopper in the Heart of Ajax! This freehold townhouse is perfectly situated near major shopping centers, public transit, scenic walking trails, and top-rated schools. Offering 4 spacious bedrooms and 4 washrooms, this rare layout is ideal for families and multi-generational living. The ground-level suite provides excellent flexibility, featuring its own washroom and kitchenette-perfect for in-laws, guests, or a private home office. Bright and thoughtfully designed, the home is filled with natural light from large windows throughout, creating a welcoming and open atmosphere. Enjoy the convenience of a direct garage entrance, two washrooms with double sinks for busy mornings, and two generous balconies at the front and back-ideal for relaxing outdoors. The elegant exterior sits on a quiet, child-friendly street with sidewalks for added safety. A school right in the backyard and a park just steps away make this location especially attractive for families. Minutes to Costco, Walmart, Home Depot, grocery stores, restaurants, and quick access to Highways 401 and 407, this home offers unmatched convenience for commuting and daily living. Move in and enjoy a beautifully laid-out townhome in a vibrant, family-oriented community-this one truly has it all. (id:47351)
440 St Philippe Street
Alfred And Plantagenet, Ontario
Prime Main Street Investment Opportunity in the Heart of Alfred. Exceptional mixed-use commercial property located on Main Street in the heart of Alfred, offering strong visibility and multiple income streams. The front commercial unit (969 sqft) enjoys excellent storefront exposure and is securely leased for the next three years, providing immediate and stable income. At the rear of the building, a vacant commercial unit (1053 sqft) is ready for its next business owner or tenant-ideal for expanding rental revenue or owner-occupancy. Above, you'll find a one-bedroom residential apartment, adding valuable supplemental income .With its central location, high pedestrian and vehicle traffic, and flexible use potential, this property is a solid investment for entrepreneurs or investors looking to establish or expand their presence in Alfred. A rare opportunity combining location, visibility, and income potential. (id:47351)
330 - 90 Stadium Road
Toronto, Ontario
Welcome to 90 Stadium Road, also known as Quay West at Tip Top a boutique, design-forward residence perfectly situated along Toronto's scenic waterfront. This beautifully appointed open-concept suite offers a seamless blend of modern finishes and thoughtful design. The kitchen is equipped with stainless steel appliances, granite countertops, an undermount sink, custom backsplash, under-cabinet lighting, and a large centre island with a breakfast bar. Floor-to-ceiling windows in the combined living and dining area flood the space with natural light and provide a walk-out to a private balcony that overlooks a tranquil Zen garden. The primary bedroom features sliding frosted privacy doors, a triple closet, and a sleek ensuite with a glass-door shower, custom tub surround, and elegant tile flooring. Built by Monarch Group and designed by the award-winning Architects Alliance, Quay West at Tip Top is a 23-storey luxury condominium that offers a boutique living experience. Residents enjoy an impressive array of amenities, including a 24-hour concierge, fully furnished guest suites, a car wash bay, a spa with sauna, whirlpool, and rinsing showers, a state-of-the-art fitness centre with an aerobic area, a cyber cafe with fireplace, billiards room, theatre, party room with catering kitchen, and a beautifully landscaped courtyard. The building is located in the Fort York neighbourhood, steps from the lake, the Martin Goodman Trail, yacht clubs, parks, and marinas. With the TTC and Porter Airport nearby, and easy access to groceries, shops, cafes, and some of the city's best restaurants, 90 Stadium Road offers the perfect balance of peaceful waterfront living and vibrant urban convenience. (id:47351)
81 - 2772 Pimlico Crescent
Ottawa, Ontario
END UNIT - 3 Bedroom condo townhouse - perfect for families, professionals, and investors. Spacious open concept living/dining room with patio door walk out to fenced yard. Large eat-in kitchen. Carpet free. Laminate flooring upstairs. Updated full bath. Recreation room on lower level. 1 PARKING SPOT Included. Well managed condo with low condo fees covering Water/Sewer, Building Insurance, inground pool & park. Great location - close to schools, trails, 24hr grocery, eateries, South Keys: Shopping Center, Cineplex, transit station & LRT. Exceptional convenience in a well-established neighbourhood. Don't miss this opportunity! (id:47351)
34 Watershed Gate
East Gwillimbury, Ontario
Welcome to this absolutely stunning, Energy Star Certified home! ONLY 2 years! 3200+Sqft luxurious home on a premium 44.7 ft lot with elegant stone and brick exterior. Over $$$$100K+ has been spent on upgrades, making this home truly one-of-a-kind. The main floor features elegant 9 ft ceilings and 8 ft interior doors, with rich hardwood flooring throughout home. A exclusive grand 12 ft ceiling highlights the CEO-style office or piano room near double door entrance. The open-concept layout includes an oversized formal dining room and a spacious family room complete with a cozy gas fireplace. The upgraded kitchen showcases a centre island, hardwood cabinetry, subway tile backsplash, stainless steel appliances, and a breakfast area that walks out to a beautiful deck, perfect for outdoor entertaining. Upstairs, the massive primary suite overlooks the backyard and features a spa-inspired 5-piece ensuite with a freestanding tub, frameless glass shower, upgraded tile, and two independent walk-in closets. Each of the additional bedrooms is generously sized, offering large or walk-in closets and access to upgraded ensuite or semi-ensuite bathrooms, providing comfort and privacy for all family members. The premium walk-out basement is filled with natural light with oversized windows and presents endless potential of adding luxurious recreation space or a fully separate 3-bedroom apartment for additional income. Located just minutes from Highway 404, the GO Station, and the newly built community centre, this home is also within walking distance to scenic trails, parks, and sports fields. A brand-new public elementary school is nearby with walking distance, making this an ideal home for families seeking both comfort and convenience. Don't miss this rare opportunity to own a modern masterpiece in a thriving, family-friendly neighbourhood. Move-in ready and an absolute must-see! (id:47351)
541 Balsam Poplar Street
Waterloo, Ontario
The Lucy - This spacious Net Zero Ready Single Detached Home boasts a thoughtfully designed living space. The main floor showcases an open-concept layout with a great room, modern kitchen, dinette, and dining room. It also includes a powder room and mudroom leading through the garage. On the second floor, you'll find a principal bedroom with a walk-in closet and luxury ensuite, along with three additional bedrooms, a main bath, upper lounge, and convenient laundry area. The basement provides a generous unfinished space with the option to add a bedroom, 3-piece bathroom, and laundry area, allowing you to maximize the home to suit your needs now or in the future. (id:47351)
77 Province Street N
Hamilton, Ontario
More than affordable, its cheap now, this three bedroom bungalow is just what you need to live inexpensively and be in a great neighbourhood of East Hamilton. Open concept with three full bedroom, an expensive backyard, which could easily be converted to extra parking and still provide a huge backyard. What more can you ask for. Full basement for storage. Newer furnace and AC installed in December 2023. Roof is only eight years old. Basement is dry and perfect for storage. Front pad parking. New hot water tank, rental, September 2025. Central mall is a walk away. Transit is a short sprint. Everything Ottawa's trendy Street has to offer is on your doorstep. Book an appointment today to see this bargain. (id:47351)
2250 Kenbarb Road
Mississauga, Ontario
Beautifully renovated home in prestigious Gordon Woods, located on a quiet and highly sought-after street. This well-maintained property features a Corian custom kitchen with an addition overlooking a stunning private backyard with a saltwater pool, custom granite BBQ island, and cabana. Upgraded throughout with new flooring, new windows, new roof, and fully renovated bathrooms. Enhanced with 36 pot lights, custom window coverings, interlocking driveway, and backyard patio. The fully finished basement offers an office, wet bar, sauna, games room, walk-up to the yard, and a wine cellar. Enjoy sun all day in the professionally landscaped, tree-lined yard. (id:47351)
302 - 101 Brookhaven Drive
Toronto, Ontario
Well Maintained Building Located in a Quiet, Tranquil Residential Neighbourhood. Spacious and Bright One Bedroom Unit. Building Sits at the foot of a Ravine offering a Peaceful Setting that feels far from any high traffic areas. Beautiful Residential Area With A Great School Directly Across The Street. Carpet Free. Outdoor Parking Available At Extra Cost. Hydro Extra. Current lease price discounted to be leased prior to February 1st. If not leased by this date unit to be delisted. (id:47351)
2110 - 215 Sherway Gardens Road
Toronto, Ontario
Impeccably renovated corner suite in the highly sought-after One Sherway community. This bright and spacious 2-bedroom, 2-bathroom residence has been thoughtfully updated from top to bottom with quality finishes throughout. The welcoming foyer leads into an open-concept living and dining space featuring luxury vinyl flooring, clean modern baseboards, and striking black door hardware. Floor-to-ceiling windows flood the space with natural light and provide access to the balcony.The stunning custom kitchen is a true showpiece, offering waterfall quartz countertops, a matching quartz backsplash, sleek contemporary cabinetry with metal detailing, and stainless steel appliances-ideal for both everyday living and entertaining. The generous primary bedroom easily accommodates additional furnishings and includes a large closet and a refreshed 4-piece ensuite with a new vanity. The second bedroom also offers excellent storage and is conveniently located near the updated 3-piece main bathroom.Step outside to enjoy the expansive corner balcony with sweeping 270-degree views of the city skyline and Lake Ontario. Located in Tower 3, this unit benefits from lower maintenance fees and access to exceptional resort-style amenities, including an indoor pool, hot tub, fitness centre, party room, games room, guest suites, and more. Ideally situated just steps to TTC transit, Sherway Gardens, parks, and trails, with quick access to major highways and the GO Station. A truly impressive home that must be seen. (id:47351)
1101 - 100 Mornelle Court
Toronto, Ontario
Great Location Morningside & Ellesmere & 401 Two Large Bedroom, One Underground Parking & Ensuite Laundry. Indoor Pool, Party Room, Lot Of Visitor's Parking. Rental For Students Or Small Family. Well Maintain Building With The Security System. Walking Distance To U Of T Scarborough Campus, Centennial College, Pan Am Aquatic Centre. Short Distance To French Immersion Schools, West Hill Collegiate. Rouge River Centenary Hospital, Shopping. Close To Elementary School & Pope John Paul Catholic High School. (id:47351)
