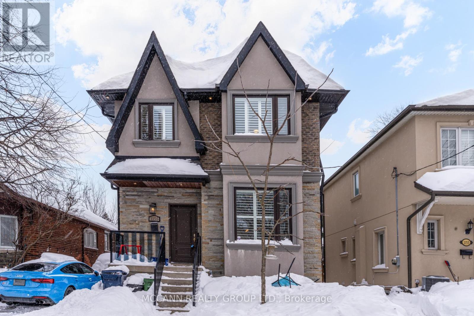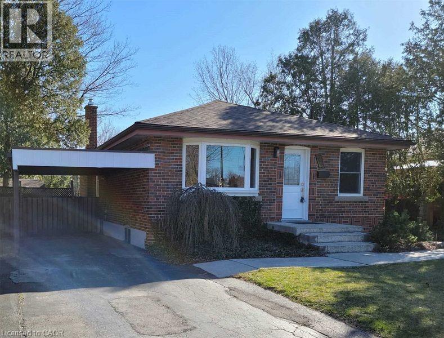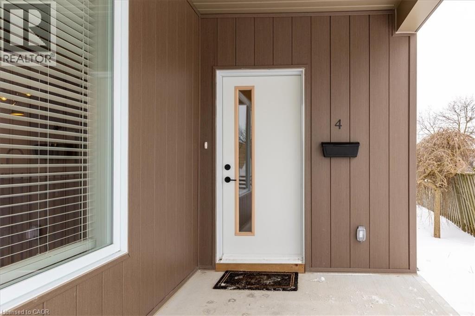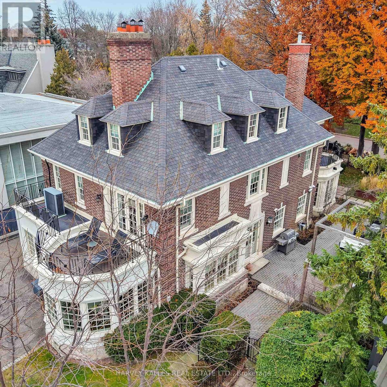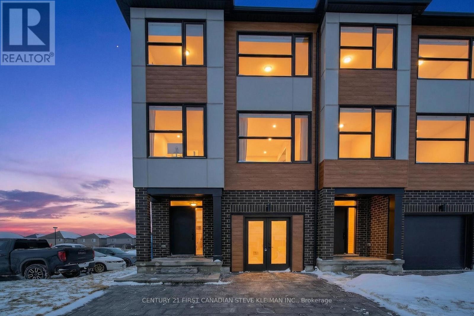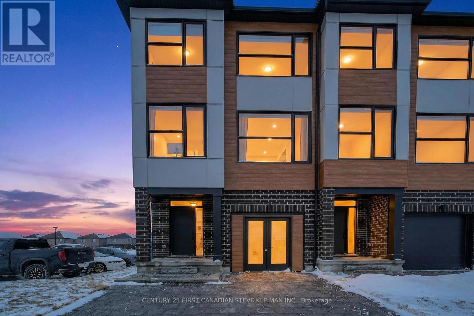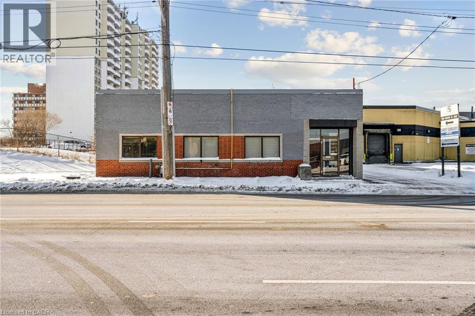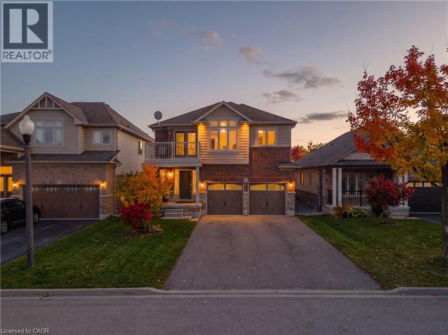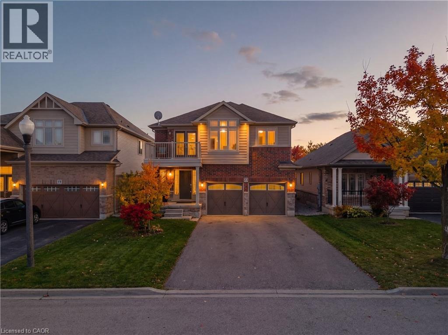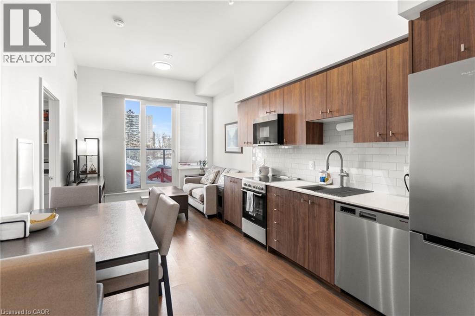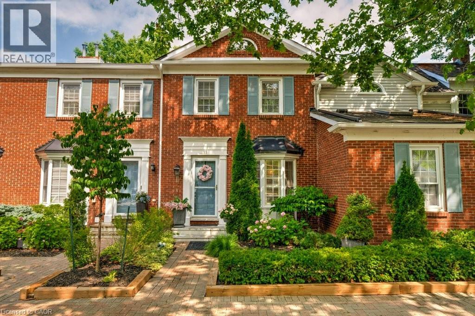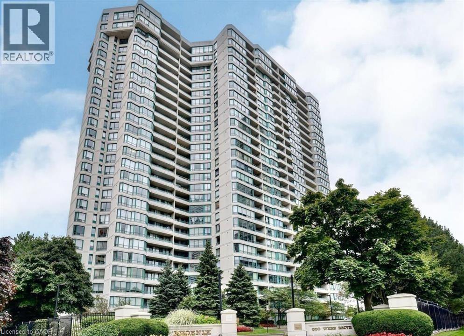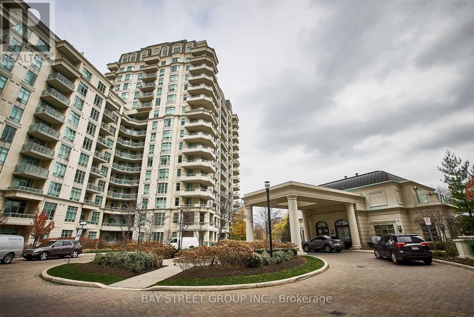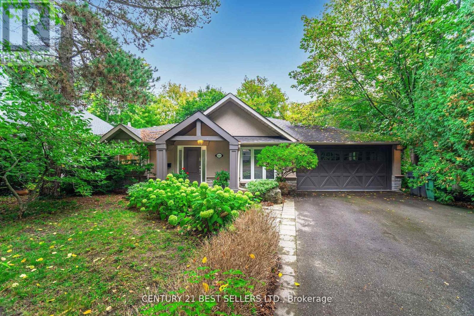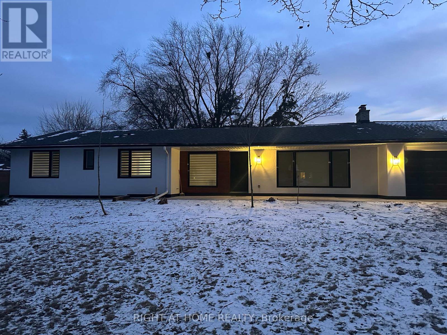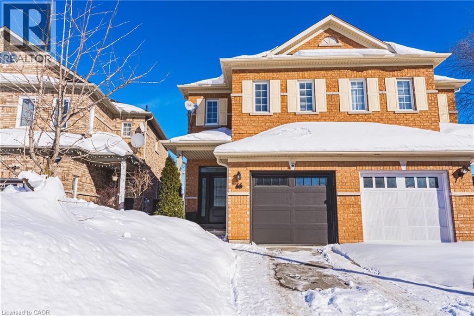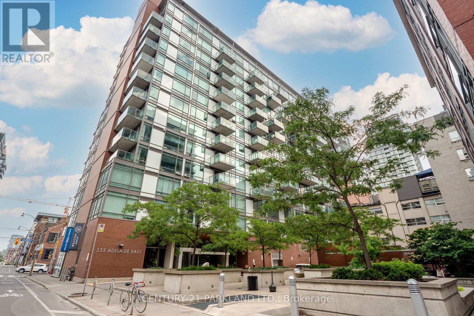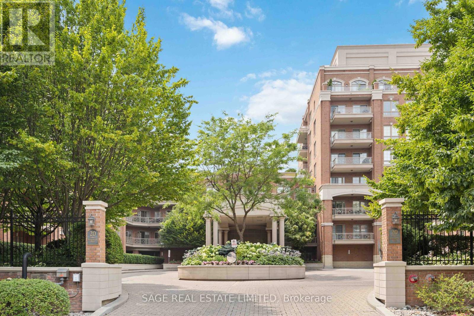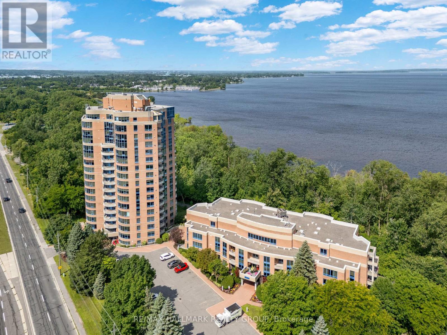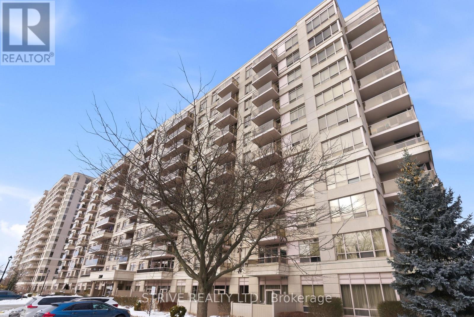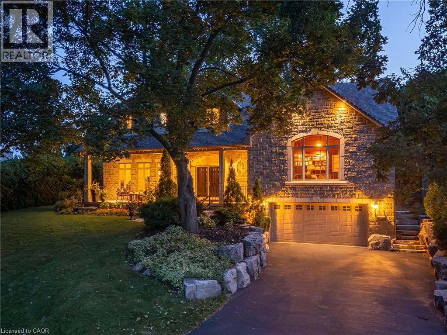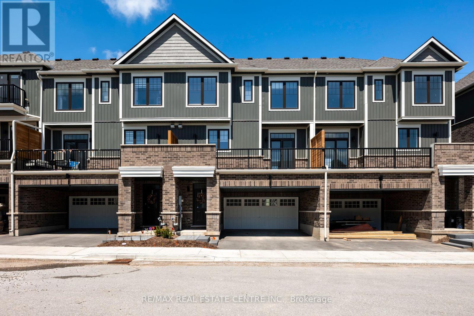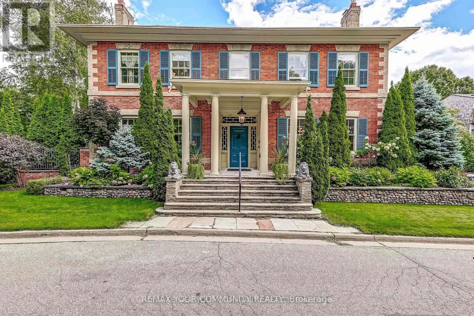1155 Greenwood Avenue
Toronto, Ontario
Welcome to this stunning 3+1 bedroom, detached custom-built home in the heart of prime East York. Featuring hardwood floors and pot lights throughout the main and second levels, this home offers both style and functionality. The welcoming foyer boasts tiled floors and a double-door coat closet, along with a convenient 2-piece powder room.The open-concept living and dining areas are filled with natural light from a large picture window overlooking the street. The living room features a cozy fireplace and built-in entertainment center, while the dining area flows seamlessly into the open-concept kitchen and family room. The kitchen is equipped with stainless steel appliances and a large centre island, perfect for everyday living and entertaining. The family room walks out to an oversized deck overlooking a spacious backyard.The second floor offers an oversized primary bedroom complete with a walk-in closet and luxurious 5-piece ensuite. Two additional generously sized bedrooms with large windows and closets share a 4-piece bathroom.The finished lower level features laminate flooring and pot lights throughout, with a large recreation room ideal for entertaining or a children's play area, along with space for a gym and home office. This level also includes a 3-piece bathroom and an additional bedroom with a large window. Enjoy the perks of this family friendly neighbourhood with vibrant shops, restaurants and TTC. (id:47351)
1482 Fisher Avenue Unit# Upper Level
Burlington, Ontario
Upper Level only. 3BR Raised Bungalow Available For Lease. Updated Appliances And Updated Floors Through Out. Open Concept Kitchen With Marble Counter Tops And Center Island. Huge Fenced Backyard, Side Entrance With Covered Entertainers Porch, Perfect For Bbq's. Separate laundry and utility room for additional storage. Close To All Amenities Including Schools, Parks, Trails, Shopping, Public Transit And The QEW. (id:47351)
2 Pipers Green Court Unit# 4
Kitchener, Ontario
This energy efficient and modern compact unit offers luxury finishes comparable to a custom home. At 860 square feet and offering 2 bedrooms, 1.5 bathrooms, this unit comes with large main floor windows, 9’ ceilings and a wide open layout making for a bright space. The living room, kitchen, and powder room all occupy the main floor. The two-tone kitchen is a combination of a white oak finish with satin grey floor to ceiling cabinets and soft close mechanisms along with quartz countertops throughout the kitchen and bathrooms. Brand new stainless steel kitchen appliances and stackable laundry washer and dryer. The black hardware contrasts the white trim and matches the black plumbing fixtures throughout. LVP flooring in the entire unit matches the oak staircase and iron spindles leading to the basement. Two bedrooms; one with built in drawers, a laundry, and a four-piece bathroom make up the lower level. Conveniently Country Hill location! (id:47351)
138 East Street Unit# 6
Oakville, Ontario
An exceptional opportunity to own a brand new luxury executive corner townhome, ideally located just steps from Bronte Harbour and the scenic shores of Lake Ontario. Set in the vibrant heart of Bronte Village, this private corner residence offers enhanced tranquility and extra windows that flood the home with natural light, while still being within walking distance to boutique shops, acclaimed restaurants, transit, the Bronte Marina, and the area’s beloved annual festivals. Offering approximately 3,066 sq. ft. of finished living space (including a 702 sq. ft. finished basement and 139 sq. ft. outdoor terrace), this thoughtfully designed home showcases engineered oak flooring, oversized 12' x 24' porcelain tiles, quartz countertops, and a gourmet kitchen complete with five built-in appliances. An elegant oak staircase with metal pickets adds architectural interest, while 10-foot ceilings on the main living level and 9-foot ceilings on all other floors enhance the home’s bright, airy feel. The third floor features two spacious bedrooms, each with its own ensuite bath. The ground-floor bedroom or den offers flexible living with a walkout to the backyard, ideal for guests or a home office. The finished basement provides additional versatility—perfect for a gym, media room, or workspace. Move-in ready and backed by Tarion Warranty, this sun-filled corner townhome delivers refined design, added privacy, and an unbeatable lifestyle in one of Oakville’s most charming and walkable lakeside communities. (id:47351)
444 Russell Hill Road
Toronto, Ontario
Set On One Of Forest Hill's Most Sought-After Streets, This Thoughtfully Designed Home Blends Timeless Architectural Character With Carefully Chosen Modern Updates To Create A Comfortable And Enduring Setting. A Welcoming Foyer Leads To Large Principal Living And Dining Rooms With Easy Flow And Warm, Character-Rich Details, Alongside A Sunroom-Style Office Positioned Just Off The Living Room, Ideal For Work Or Quiet Retreat. The Main Floor Also Includes A Comfortable Family Room And A Mudroom For Everyday Functionality. An Entertainer's Kitchen With Eat-In Breakfast Area, Walk-Through Pantry, And Walkout To Patio Anchors The Main Level And Connects Effortlessly To The Home's Living Spaces. The Second Level Offers A Generous Primary Suite With Fireplace, Walk-In Closet, Ensuite, And Private Balcony, Alongside Two Additional Bedrooms That Are Well-Proportioned, Light-Filled, And Finished With Ensuites And Built-Ins. The Third Level Adds Valuable Flexibility With Vaulted Ceilings, Additional Bedrooms, Lounge Space, And Bathroom, Ideal For Guests, Creative Use, Or Quiet Escape. The Lower Level Expands The Living Space With Radiant-Heated Floors, Recreation And Media Areas, Walkout Access, Plus Laundry And Storage. Completing The Home Is A Fully Self-Contained Three-Level Carriage House Offering Open-Concept Living With Kitchen, Flexible Living Space, And Bathroom, With Direct Access To Two Car Garage, Well Suited For Extended Family, Guests, Or Work-From-Home Needs. Surrounded By Landscaped Gardens And Outdoor Spaces Designed For Entertaining And Everyday Enjoyment, This Is A Forest Hill Home That Feels Established, Polished, And Practical. Must Be Seen. (id:47351)
1 - 2830 Tokala Trail
London North, Ontario
The LOTUS layout at Lotus Towns our Show Stopper floor plan at the thoughtfully designed vacant land townhome walking distance to everything. This plan offers a separate entrance from the garage that leads to a completely separate two story suite with kitchen/living room, bedroom with full ensuite bath & laundry. Perfect for a live-in nanny or grown children. You can also choose 3 or 4 bedrooms on the third floor. Choose an end unit for the double wide driveway. High-end finishes, low condo fees, & modern conveniences, this home is designed for effortless living. Enjoy the garage parking & 125-amp electrical service accommodates your EV charger. The striking front exterior features upgraded Sagiper, James Hardie siding & clay brick, (no Vinyl siding) complemented by Dashwood Gemini Series windows for both style and efficiency. Enjoy the covered front porch or step out through the back door on the entry level to your exclusive-use backyard. The second floor boasts soaring 9 ceilings, a gourmet Canadian made kitchen with tons of cabinetry & countertop space, a large island, an optional pantry, plus a spacious dining area with sliding doors to the rear deck, perfect for entertaining! The living room is flooded with natural light, with a fireplace and a cozy office nook. Laundry is conveniently located on the third floor. Additional features include three designer finish packages with black fixtures. End units featuring extra windows & double wide driveways. The site is walkable to everything and has a private rear walkway leading to Wateroak Park with play equipment. It is even on the UWO bus route 31. Experience modern townhome living with luxurious finishes, thoughtful design, and incredible value. Secure your dream home at Lotus Towns today! Photos shown are of a model home and depict extras and upgrades that are not included in this price. (id:47351)
107 - 2830 Tokala Trail
London North, Ontario
The LOTUS layout at Lotus Towns our Show Stopper floor plan at the thoughtfully designed vacant land townhome walking distance to everything. This plan offers a separate entrance from the garage that leads to a completely separate two story suite with kitchen/living room, bedroom with full ensuite bath & laundry. Perfect for a live-in nanny or grown children. You can also choose 3 or 4 bedrooms on the third floor. Choose an end unit for the double wide driveway. High-end finishes, low condo fees, & modern conveniences, this home is designed for effortless living. Enjoy the garage parking & 125-amp electrical service accommodates your EV charger. The striking front exterior features upgraded Sagiper, James Hardie siding & clay brick, (no Vinyl siding) complemented by Dashwood Gemini Series windows for both style and efficiency. Enjoy the covered front porch or step out through the back door on the entry level to your exclusive-use backyard. The second floor boasts soaring 9 ceilings, a gourmet Canadian made kitchen with tons of cabinetry & countertop space, a large island, an optional pantry, plus a spacious dining area with sliding doors to the rear deck, perfect for entertaining! The living room is flooded with natural light, with an optional fireplace and a cozy office nook. Laundry is conveniently located on the third floor. Additional features include three designer finish packages with black fixtures. End units featuring extra windows & double wide driveways. The site is walkable to everything and has a private rear walkway leading to Wateroak Park with play equipment. It is even on the UWO bus route 31. Experience modern townhome living with luxurious finishes, thoughtful design, and incredible value. Secure your dream home at Lotus Towns today! Photos shown are of a model home and depict extras and upgrades that are not included in this price. (id:47351)
1810 Barton Street E
Hamilton, Ontario
Rare freestanding industrial/commercial building ina prime Est Hamilton location. Exceptional visibility and high traffic along Barton St. E. and Parkdale Ave. N., and close access to Red Hill/QEW & Nicola Tesla Blvd., make this property ideal for a variety of businesses. Fully renovated (2020), featuring upgraded offices, epoxy flooring, 600V/200A power, and full air conditioning throughout. Potential to demise into two units. C5 zoning permits numerous uses. Truly a must see opportunity! (id:47351)
23 Doon Creek Street
Kitchener, Ontario
Welcome to 23 Down Creek Street, Kitchener, a rare legal duplex backing onto a beautiful conservation area, offering an exceptional blend of space, income potential, and lifestyle. Surrounded by nature and filled with natural light, this home is ideal for families, multi-generational living, or investors looking for a strong mortgage helper. The main residence features 4 spacious bedrooms and 2 full bathrooms, thoughtfully laid out for everyday comfort. The main floor impresses with a large, open kitchen complete with a huge island, perfect for entertaining, along with a generous dining area that comfortably seats up to 10 people. The bright living room, highlighted by a stone fireplace, creates a warm and inviting atmosphere with plenty of windows throughout. Upstairs, you’ll find 4 generously sized bedrooms, upper-floor laundry, and well-appointed bathrooms, making daily living convenient and functional for a busy household. The fully furnished walk-out basement apartment includes 2 bedrooms and 1 full bathroom, a separate entrance, and is ready to rent, offering an income potential of up to $2,000 per month. This space is ideal for extended family, guests, or tenants while maintaining privacy for both units. The home boasts a massive backyard with unobstructed views of the conservation area, filled with wildlife and natural beauty. Enjoy over 700 sq. ft. of upper + lower deck space with elegant glass railings, perfect for taking in the views for tenants or extended family to enjoy. Additional features include a double-car garage which is one foot wider than the standard, triple-car driveway, central vacuum system and excellent curb appeal. Conveniently located close to Conestoga College, steps to public transit, and minutes from schools, shopping, restaurants, trails, and all amenities, with easy access to Hwy 401 for commuters. This is a rare opportunity to own an income-generating property in a sought-after location. (id:47351)
23 Doon Creek Street
Kitchener, Ontario
Welcome to 23 Down Creek Street, Kitchener, a rare legal duplex backing onto a beautiful conservation area, offering an exceptional blend of space, income potential, and lifestyle. Surrounded by nature and filled with natural light, this home is ideal for families, multi-generational living, or investors looking for a strong mortgage helper. The main residence features 4 spacious bedrooms and 2 full bathrooms, thoughtfully laid out for everyday comfort. The main floor impresses with a large, open kitchen complete with a huge island, perfect for entertaining, along with a generous dining area that comfortably seats up to 10 people. The bright living room, highlighted by a stone fireplace, creates a warm and inviting atmosphere with plenty of windows throughout. Upstairs, you’ll find 4 generously sized bedrooms, upper-floor laundry, and well-appointed bathrooms, making daily living convenient and functional for a busy household. The fully furnished walk-out basement apartment includes 2 bedrooms and 1 full bathroom, a separate entrance, and is ready to rent, offering an income potential of up to $2,000 per month. This space is ideal for extended family, guests, or tenants while maintaining privacy for both units. The home boasts a massive backyard with unobstructed views of the conservation area, filled with wildlife and natural beauty. Enjoy over 700 sq. ft. of upper + lower deck space with elegant glass railings, perfect for taking in the views for tenants or extended family to enjoy. Additional features include a double-car garage which is one foot wider than the standard, triple-car driveway, central vacuum system and excellent curb appeal. Conveniently located close to Conestoga College, steps to public transit, and minutes from schools, shopping, restaurants, trails, and all amenities, with easy access to Hwy 401 for commuters. This is a rare opportunity to own an income-generating property in a sought-after location. (id:47351)
15 S Wellington Street S Unit# 317
Kitchener, Ontario
Welcome to Unit 317 at Union Towers in Station Park, this two bedroom condo offers bright, open concept living with floor-to-ceiling windows and a private balcony. This unit includes underground parking and a storage locker. Enjoy unbeatable convenience just steps to LRT, bus routes, GO Transit, and VIA Rail. Residents have access to EXCEPTIONAL amenities including a bowling alley, lounge with games tables, swim spa, hot tub, fitness centre, Peloton room, pet wash station, landscaped terrace with BBQs, concierge service, private dining room, and smart parcel lockers. Shops, restaurants, and a grocery store are right at your doorstep. (id:47351)
1280 Maple Crossing Boulevard Unit# 11
Burlington, Ontario
Incredible Location!! Updated Executive Townhome a short stroll from the Lake & Downtown Burlington. Welcome to the Charming Community of Maple Crossing, a private enclave of beautiful brick Townhomes surrounded by mature trees & plush gardens; only 2 blocks from the Lake! Uptown Loft Style 1+1 Bedroom, 2 Bath Townhome with backyard Terrace. Spacious Main Floor with wood plank vinyl flooring, well appointed eat-in Kitchen, Great Room w/ stunning Ledgestone Gas Fireplace Feature wall, Vaulted Ceilings & Triple Skylights. Upgraded Kitchen with white cabinetry, granite counters, custom back splash, Pantry, Breakfast Bar & window Dining Nook. Primary Bedroom spacious enough for a King bed, w/ vaulted ceilings, skylights, His & Hers Closets & Luxe 3pc Ensuite Bath with oversized Walk-In Glass Shower. Fully finished Basement offers and additional 400 sqft. of freshly updated Flex living space; new neutral paint with lush new wall to wall Berber carpet & an updated 3pc Bath with/ Luxurious clawfoot Soaking tub. Walk-out to a private fully fenced backyard Terrace for fabulous summer entertaining & BBQ's. Recently updated fencing & back Gate which opens onto well maintained green space. Two parking Spaces right outside your front door. Condo Corp. looks after Landscaping & Snow Removal in this quiet Townhome complex. Perfect for those who desire an easy lock & leave lifestyle. Walk to Burlington's Waterfront, unique Downtown Shops & Restaurants, Mapleview Mall, Theatre, Art Gallery, Jo Brant Hospital & More! Easy Transit, GO & Highway access. Low condo fee. Roof, Skylights & Fences have all been updated recently. Don't miss this one! Just move-in & start living a carefree Downtown lifestyle today! (id:47351)
550 Webb Drive Unit# 2603
Mississauga, Ontario
Set majestically high on the 26th floor of the Phoenix Condos, this rarely offered corner suite offers 1,280 sq. ft. of elegant living space with panoramic, unobstructed city and lake views. Featuring southeast facing exposure with a private balcony, this fully renovated residence combines style and functionality in a prime location just minutes from Square One, GO Transit, major highways, shopping, schools, and parks. Beautifully appointed interior upgrades include walnut-stained engineered hardwood floors, extra-deep baseboards, smooth ceilings and pot lights (2024). The modern kitchen is equipped with high-end Fisher & Paykel, Bosch, Sharp and Asko appliances, custom cabinetry, quartz counters, and a hidden stackable washer/dryer. The inviting open-concept layout separates two spacious bedrooms for maximum privacy, each offering walk-in or built-in California Closets. Two fully renovated bathrooms (2021) feature premium fixtures and spa-inspired finishes. Additional highlights include a full mirrored entry wall (2021), custom window coverings (2024), gallery-style hallway, two furnaces (with new fan coil insulation 2024), and two owned parking spaces. Residents enjoy resort-style amenities including a 24-hour concierge, indoor whirlpool, sauna, fitness centre, tennis court, squash court, party room, library, and landscaped outdoor spaces. (id:47351)
1506 - 10 Bloorview Place
Toronto, Ontario
Beautiful 2 Bedroom, 2 Bathroom Residence Offering A Highly Sought-After Split Bedroom Layout** The Suite Features Upgraded Custom White Kitchen Cabinetry With Matching Built-In And Interior-Lit Display Cabinets In The Dining Area** Both Spa-Inspired Washrooms Are Finished With Marble-Tiled Walls And Flooring** The Living Room And Primary Bedroom Open To A Generous Covered Balcony With Breathtaking, Unobstructed South City Skyline And West Sunset Views**Residents Enjoy An Exceptional Collection Of Resort-Style Amenities Including A Fully Equipped Fitness Centre With Curated Classes, Hot Tub, Sauna, Virtual Golf, Media And Billiards Rooms, Elegant Party Room, Library, Guest Suites, And Ample Visitor Parking**Close To Parks And Trails. Ideally Situated Steps To Upper Don Parkland Ravine, A Short Walk To Leslie TTC Subway, With Effortless Access To Highways 401, 404, And DVP, And Close Proximity To Fairview Mall, Bayview Village And North York's Finest Shops And Grocers** An Exceptional Lifestyle Awaits**Please Note: Pictures Used Are From Previous Listing** (id:47351)
1595 Calverton Court
Mississauga, Ontario
Beautiful Four Bedroom Bungalow on Ravine lot In Mineola West just minutes from the QEW and 2min drive from port credit! Nested Amongst Soaring Mature Trees, in private cul-de-sac. Professionally Landscaped Walkways, Stone Patio And Lush Gardens. Located In One Of Mississauga's Most Prestigious Neighborhoods, This Home Offers a fully renovated space from top to bottom. A professionally designed chefs style Kitchen complete with all brand new stone counters and backsplash as well as all new appliances. Brand new Hardwood Flooring throughout, Fully renovated master ensuite with walk in closet space, all bathrooms as well as kitchen and flooring renovated in Feb 2025.Custom vaulted Ceilings with custom trim work throughout. LED Pot Lights, B/I Speaker System, gas fire places on both floors. Walk out basement entry at rear with tones of glazing and natural light providing a breathtaking view of the ravine and mature trees that surround this property. Truly a Muskoka type setting. (id:47351)
2044 Obeck Crescent
Mississauga, Ontario
Utility is not Included and Tenants should have utility on their names, and Share with down stairs. (id:47351)
66 Deepcoral Court
Brampton, Ontario
Welcome to 66 Deepcoral Crt. Well-maintained 4-bedroom, 2.5-bath home with separate entrance from garage offering in-law potential. 9 ft ceilings on main floor. Updated kitchen (2021) with quartz countertops, centre island, ample cabinetry and newer appliances (2021). Open-concept living/dining with access to rear yard. Primary bedroom features walk-in closet and 4-pc ensuite. Fully finished basement, freshly painted. Enclosed yard ideal for entertaining. Washer/Dryer (2022), Furnace & A/C (2021), Front & Garage door (2022), Roof inspected (2023). HWT rented $46/mth (2022). Convenient location near parks, schools, trails, shopping, Trinity Common Mall, GO Transit, Turnberry Golf Club and Hwy 410/407 (id:47351)
518 - 333 Adelaide Street E
Toronto, Ontario
Spacious One Bedroom At Mozo Lofts! This Unit Will Impress With Soaring Ceiling Heights And A Fantastic Layout Maximizing The Living, Dining, And Kitchen Space. Conveniently Located, A Quick Walk To The St Lawrence Market, The Trendy King St. Strip And Financial District. Building Amenities Include A 24 Hr Concierge, Gym, Sauna, Visitor Parking And A Party Room (id:47351)
212 - 20 Burkebrook Place
Toronto, Ontario
Luxury Living at Kilgour Estates. Step into elegance at this exclusive Lawrence Park residence, where timeless design meets modern convenience. Bathed in Southern light, this sophisticated 2 bedroom, 2.5 bathroom suite showcases an open concept layout with 9ft coffered ceilings, hardwood, and high-end porcelain flooring, and custom built in closet systems. The gourmet kitchen boasts premium stainless steel and built in appliances, refined finishes, abundant storage, and a seamless open flow designed for both culinary artistry and entertaining. Both bedrooms offer spa-inspired ensuites, including a primary retreat with a large walk-in closet. Your private terrace overlooks the serene garden, complete with a BBQ gas line, perfect for entertaining or quiet relaxation. Nestled in one of Torontos most prestigious enclaves where privacy, and grandeur harmonize. Residents enjoy a refined, resort-style lifestyle with an exceptional collection of amenities designed to elevate everyday living from a state of the art fitness centre and serene swimming pool to beautifully landscaped grounds, walking trails, and outdoor barbecue areas perfect for entertaining. A fully equipped business centre with high-speed internet and private meeting rooms supports seamless work from home living, while pet-friendly features ensure four legged companions are just as well cared for. Every detail is thoughtfully curated to offer comfort, convenience, and a true sense of community. Surrounded by exclusive private and preparatory schools. High-end boutiques and dining along Bayview, York Mills Road, Bayview Village, York Mills Plaza. Premier parks and gardens, Edwards Gardens & the Toronto Botanical Garden, Sunnybrook Park, Windfields Park, Wilket Creek trails, with seamless access to major highways and Downtown Toronto all combine to create a upscale and serene lifestyle. (id:47351)
503 - 3105 Carling Avenue
Ottawa, Ontario
Bright, spacious, and full of potential this 1-bed, 2-bath condo in Ottawas west end offers a smart layout and a chance to make it your own. The living space is open and welcoming, with oversized sliding doors that lead to your private balcony and fill the unit with natural light.The kitchen wraps around three walls, offering tons of counter space and storage. The bedroom is oversized with a large closet and a marble-finished ensuite featuring a soaker tub and gold hardware. Plus, theres a second bathroom for guests. Yes, some finishes could use a refresh (hello, original blue carpet!), but the bones are solid and a little vision could go a long way.The building is clean, quiet, and packed with perks: an indoor pool, gym, and study/work areas. You're close to Bayshore and Carlingwood, the Ottawa River, Andrew Haydon Park, and the future LRT extension. If you're looking for value, space, and a project you can personalize, this one is worth a closer look (id:47351)
1007 - 1200 The Esplanade Road N
Pickering, Ontario
Slow life down in the heart of Pickering. This beautifully maintained 2-bedroom, 2-bath condo offers everything you've been searching for: convenience, comfort, and style. Located in a centrally situated building, you'll enjoy being just steps from groceries, banking, doctors' offices, the community centre, gyms, the library, parks, and the mall-everything you need is within walking distance. This naturally sunlit unit features stunning wall-to-wall windows, filling the space with warm energy throughout the day. Step out onto your private balcony and start your mornings with a coffee while taking in the scenic views of Pickering. Inside, you'll find two well-sized bedrooms-perfect for a small family, guests, or a dedicated work-from-home office. Freshly painted and truly move-in ready, the layout also includes a bonus dining area ideal for hosting friends and family without clutter or fuss. And the standout feature: two parking spots! Come see it for yourself before it's gone. (id:47351)
266 Tracina Drive
Oakville, Ontario
Welcome to 266 Tracina Dr, a 3,713 sq ft above grade, custom-built home in the heart of Coronation Park, one of southwest Oakville's most sought-after neighbourhoods. Known for its meandering streets, mature trees & mix of charming homes alongside luxury custom builds, this community offers a true lakeside lifestyle w/ trails, parks & top-rated schools all close at hand. This single-owner residence was designed entirely w/ family life in mind and has been lovingly maintained inside & out. The floor plan balances open concept living w/ formal spaces, creating a home that's both practical & elegant. A double-storey foyer sets the tone, leading to a private dining room and a great room w/vaulted ceiling & fireplace that feels like a cozy library; warm, stylish & inviting. Floor-to-ceiling windows & 3 sets of French doors to the backyard flood the home with natural light, complemented by refinished cherry hardwood floors high ceilings & a family room w/ wood burning fireplace. At the heart of the home, the kitchen offers a large island & a commercial-grade Viking gas range w/dbl oven. Upstairs, you'll find 4 generously sized bedrooms, including a primary suite w/ ensuite, a 2nd bedroom w/ensuite & 2 additional bedrooms that share a bath. The fully finished lower level extends the living space w/ a walk-up to the backyard, a new wet bar with all the trimmings & tv, plus a huge seating area, full bath, hobby/storage room, cantina & plenty of storage. Every day conveniences include a hard-working mudroom with 2 storage closets & plenty of space, a main level laundry & a 3pc bath perfectly located for guests & swimmers alike. Outdoors, the family-friendly design continues. An inviting front porch connects you with the neighbourhood, while the private backyard is a true retreat complete w/ pool, hot tub, landscaped & hardscaped patio w/ multiple seating areas. A wonderful blend of comfort, function, and charm in one of Oakville's most cherished communities. (id:47351)
3 - 690 Broadway Avenue
Orangeville, Ontario
Welcome to this bright & airy modern 3-storey townhome, located in the desirable west end of Orangeville, walking distance to local shopping, walking trails, schools & more. With over 1,700 sq ft of living space and 4 spacious bedrooms for you & your family to enjoy, this 2023 built home offers open concept living at its finest. Walk into a spacious foyer and as you walk down the hall you have convenient access to your garage, and a walk out to a private front porch. As you head upstairs to the second level, you'll be impressed by the abundance of natural light flooding into the open-concept kitchen, featuring an oversized island allowing tons of room for your dinner food prep, with quartz countertops and stainless steel appliances. The dining room has a large sliding door for you to head out to your spacious balcony, perfect for outdoor relaxation & entertaining. This level also includes a large open concept great room, a convenient powder room and laundry area. On the third level, you'll find a spacious primary suite complete with a 3-piece ensuite, a generous walk-in closet, and cozy broadloom. There are three more bedrooms and a full 4-piece main bathroom for your friends and family. Don't miss out on this beautiful home- book your tour today! (id:47351)
54 Cricklewood Crescent
Markham, Ontario
Cricklewood Mansion is a grand heritage neo-classical property with 5 spacious bedrooms and is located in the heart of Thornhill. One bedroom has been converted into a large walk-in closet and can easily be changed back into a fifth bedroom. This beautiful home is 5622 square feet plus an unfinished basement on a large private lot, is surrounded by walking trails and is a convenient short walk to Yonge St public transit, shops, restaurants, and future Yonge corridor subway. Stained glass windows, intricate crown mouldings and light fixtures, elaborate artwork, lush gardens, solid hardwood floors, six fireplaces, and a large Sun Room with a walk out to a large private garden all make this to be the majestic property that it surely is. This is a rare opportunity to proudly own a piece of history. (id:47351)
