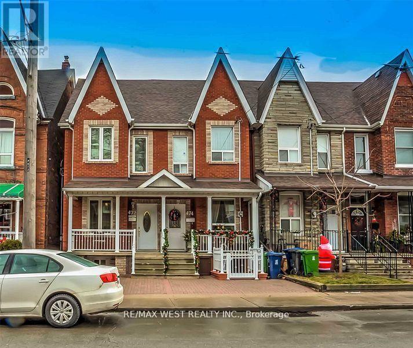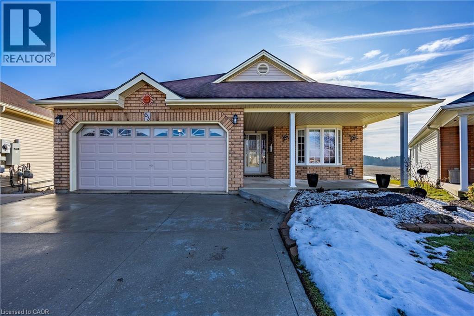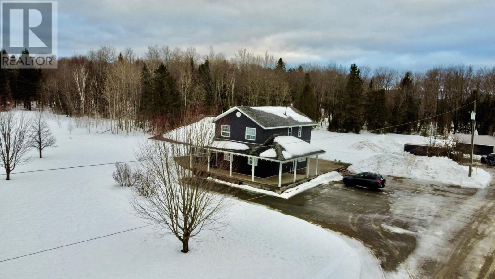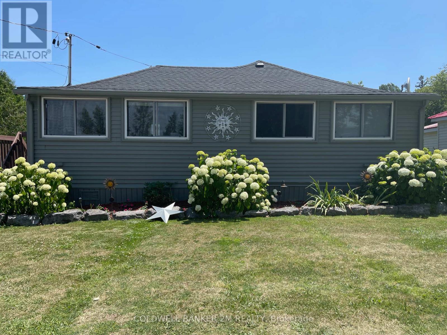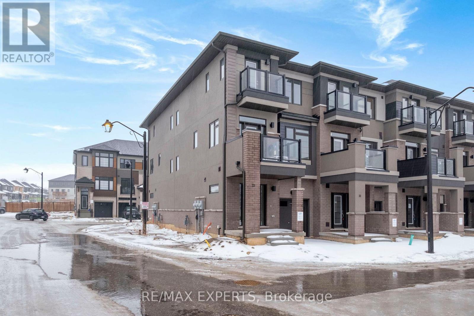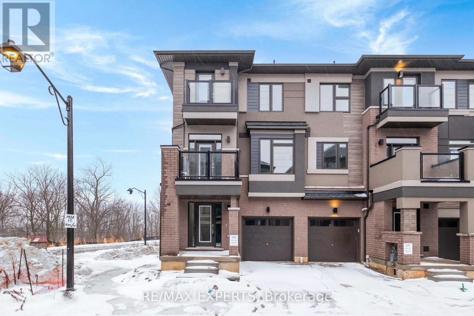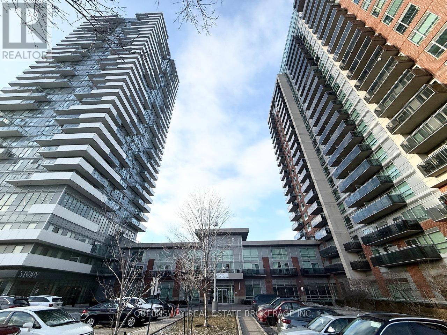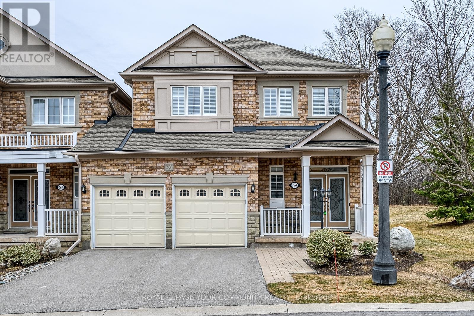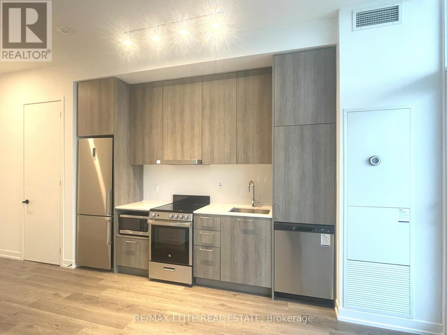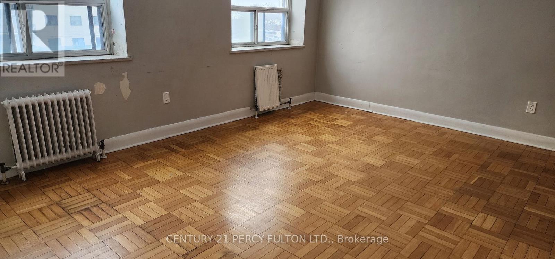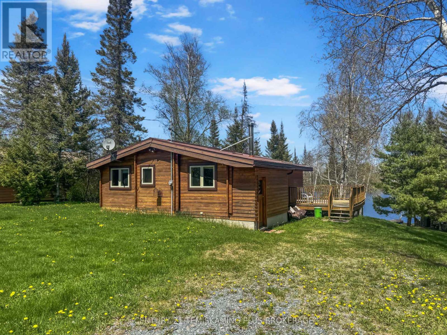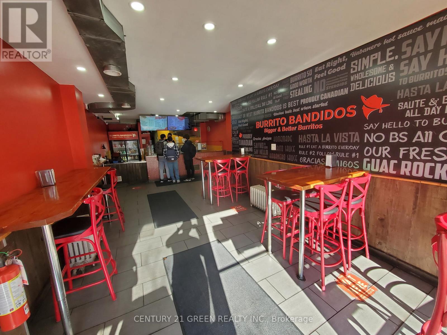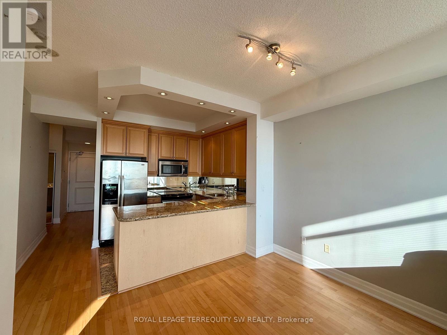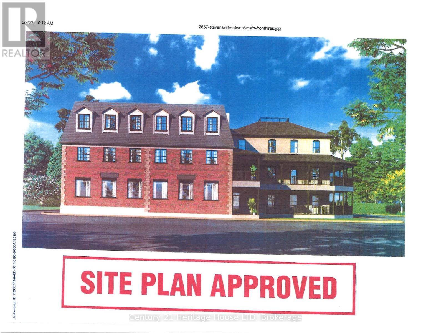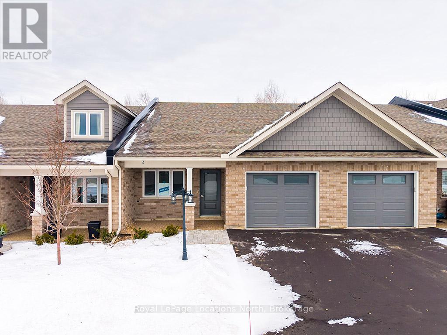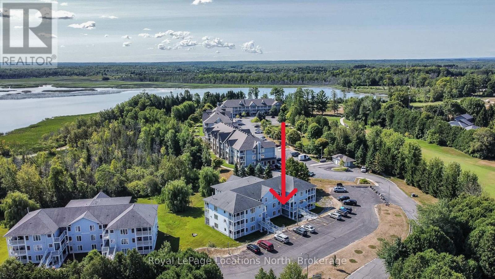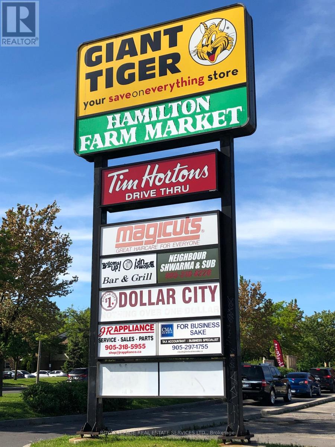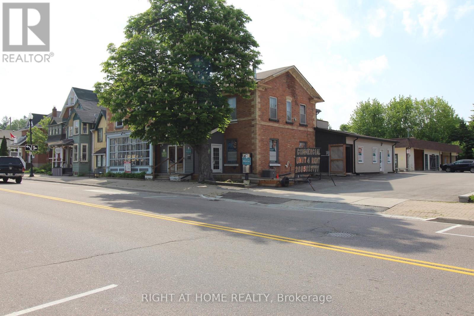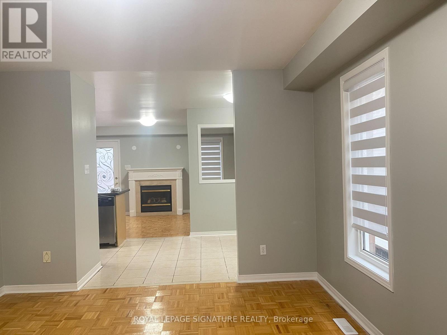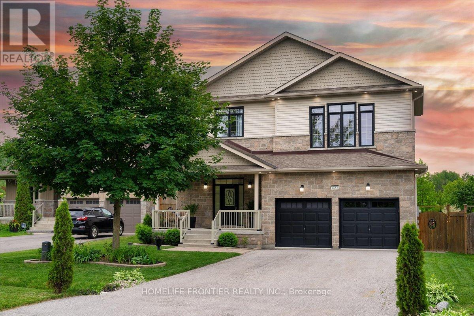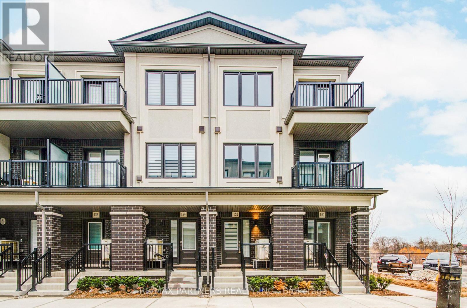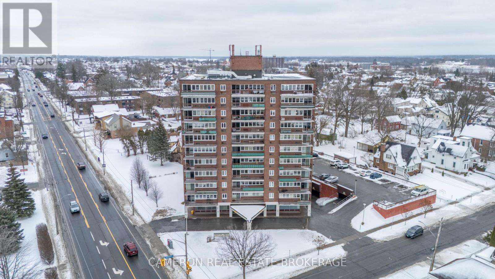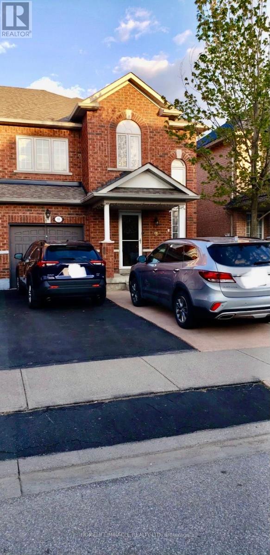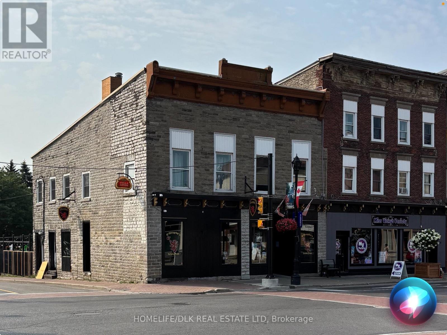472 Symington Avenue
Toronto, Ontario
A simple home of 3-bedroom, 2-bath with a rare 2-car garage and a finished basement with separate entrance, located just steps from The Junction and Corso Italia. This home features high ceilings, hardwood floors, pot lights, and a spacious eat-in kitchen with generous storage and pantry space. The bright solarium/mudroom opens to a private backyard, while the basement includes bathroom, laundry, and potential for rental unit. Close to transit, schools, and the upcoming St. Clair Mall-offering the perfect mix of charm, function, and urban convenience. Entire house is for sale. (id:47351)
63 Upper Canada Drive
Port Rowan, Ontario
Welcome to 63 Upper Canada Drive—one of the most prestigious lots in the sought-after Villages of Long Point Bay community. This beautifully finished home features a walkout basement filled with natural light and an elevated deck with sweeping views of the surrounding countryside. Private and thoughtfully designed with pergolas and wind screens, the deck offers a peaceful outdoor retreat. Inside, the main floor boasts a bright, functional layout with an open-concept kitchen, dining, and living area anchored by a cozy fireplace. Two bedrooms are located on the main floor, including a primary with ensuite and walk-in closet, while the second bedroom is ideal for guests or can serve as a den or sitting room. The home has been meticulously maintained and thoughtfully designed throughout. The basement is a true standout, featuring a spacious recreation room with a custom wet bar and stunning live-edge countertop—perfect for entertaining or relaxing. A large bathroom includes a jacuzzi tub, and a dedicated workshop provides organized space for projects and storage, complete with a sink. Completing the package is a two-car garage with a workspace nook and smartly designed overhead storage. This is a fantastic opportunity to enjoy comfort, privacy, and an active lifestyle in a welcoming community. All owners are required to be members of the Villages of Long Point Bay Residence Association, with monthly fees currently set at $60.50. Members enjoy access to a private clubhouse featuring an indoor pool, hot tub, fitness room, billiards room, games room, woodworking shop, and a large hall for dinners, dances, and events. The village park offers walking trails, garden plots, pickleball courts, shuffleboard, bocce ball, and more. The surrounding area provides endless opportunities for recreation, including the beaches of Long Point and Turkey Point, boating on Long Point Bay, golfing, wineries, breweries, hiking, and the shops and boutiques of Port Rowan. (id:47351)
591 Highway 552 E
Goulais River, Ontario
Welcome to 591 Highway 552 East, this one of a kind property that offers the perfect blend of space, comfort, and lifestyle. Set on approximately 5 acres, this well-designed home provides about 1,850 square feet of bright, open concept kitchen living and dining, featuring main floor laundry also complemented by a full basement with recroom. The main level features an open-concept layout filled with natural light from large windows, creating a warm and inviting atmosphere. With 4+1 bedrooms and 3 bathrooms—including a rough-in for an additional bathroom in the lower level—this home offers flexibility for growing families, guests, or home-office needs. Comfort is ensured year-round with two heating options: a high-efficiency gas furnace and an outdoor Master G-series wood boiler that efficiently services both the home and the garage. Step outside and enjoy the expansive wrap around covered veranda that gives this home a country ranch feeling perfect for relaxing or entertaining that boast mountainous views. Outdoor living is further enhanced by an above-ground pool and a separate building housing a hot tub—ideal for unwinding especially during the winter months. This outrageous garage you actually have to see to believe, 36’ x 60’ features 18-foot walls lined with a new tin interior, its own 200-amp electrical service with a separate meter, making it an excellent space for heavy equipment repairs or whatever you desire. The abundance of space would make for a perfect Hobby Farm with an extra outdoor dwelling for numerous stalls. For outdoor enthusiasts, this location is hard to beat, offering convenient access to fishing, hiking, boating, skiing, biking, and snowmobiling right from your doorstep. A rare opportunity to enjoy country living with space to breathe, all within 15 minutes of city amenities. (id:47351)
143 Hazel Street
Kawartha Lakes, Ontario
Imagine Enjoying the Beautiful Sunsets While you Sit on the Dock Overlooking Sturgeon Lake. This Beautiful 3 Bedroom, One and a Half Bathroom Lakeview Home Featuring a Dry Boathouse and Dock, thoughtfully Designed with Wheelchair Accessibility (Ramp Into the Rear of the Home). This Charming Property is Best Suited for a Mature, Responsible Family who will take Pride in Caring for the Home, Gardens, and Yard Year Round. Situatedon a Spacious Corner Lot Beside a Local Park, this Home Offers Both Privacy and Convenience. A Free Public Boat Launch is just Minutes Away as well as the Local Marina. Inside, the Open Concept Kitchen, Living and Dining Area Creates an Inviting Space Perfect for Family Living and Entertaining. The Primary Bedroom Includes a Large Closet, Walk-out to the Deck, and a Private 2 Piece Ensuite. Two Additional Spacious Bedrooms are also Included, One of Which Features Sliding Glass Doors Leading Directly to the Deck. Enjoy a Large Yard with Plenty of Outdoor Space, Along with a Covered Deck Ideal for Relaxing Throughout the Seasons. Tenant Responsibilities Include: Lawn Cutting and Garden Care During the Summer Months, as well as Snow Removal in Winter. Conveniently Located Approximately 15 Minutes from Lindsay, 20 Minutes to Bobcaygeon and 45 Minutes to Peterborough. Don't Miss the Opportunity to Enjoy All the Beautiful Seasons in this 3 Bedroom Home. (id:47351)
33 - 660 Colborne Street W
Brantford, Ontario
Welcome To Your New Home At 660 Colborne Street West Unit 33! This Brand-New Townhome Is Ready To Be Moved-In! This Home Is A Rare End-Unit And Features Two Parking Spaces, Nine (9) Foot Ceilings, Brand-New Stainless Steel Kitchen Appliances, Laminate Flooring, Outdoor Balconies For Outdoor Living And Much More! Conveniently Located On Colborne Street West With Easy Access To Public Transportation, Highways And Major Streets. Nearby Amenities Include Shops, Grocery Stores, Restaurants, Cainsville Park And Much More! Don't Miss Your Opportunity To Call This Place Home! (id:47351)
49 - 660 Colborne Street W
Brantford, Ontario
Welcome To Your New Home At 660 Colborne Street West Unit 49! This Brand-New Townhome Is Ready To Be Moved-In! This Home Is A Rare End-Unit And Features Two Parking Spaces, Nine (9) Foot Ceilings, Brand-New Stainless Steel Kitchen Appliances, Laminate Flooring, Outdoor Balconies For Outdoor Living And Much More! Conveniently Located On Colborne Street West With Easy Access To Public Transportation, Highways And Major Streets. Nearby Amenities Include Shops, Grocery Stores, Restaurants, Cainsville Park And Much More! Don't Miss Your Opportunity To Call This Place Home! (id:47351)
1903 - 215 Queen St E Street E
Brampton, Ontario
Modern multi-level condo apartment located in the heart of Brampton's Queen Street Corridor. This well-designed 2-bedroom, 2-bathroom unit offers approximately 759 sq. ft. of functional living space with a smart layout that maximizes comfort and privacy. Parking and locker included. Ideal for professionals, couples, or small families seeking convenient and contemporary condo living close to transit, shopping, dining, and major amenities. (id:47351)
59 Stonecliffe Crescent
Aurora, Ontario
Embrace For Sale 59 Stonecliffe Cres, Aurora, Ontario. Embrace the perfect blend of luxury and serenity at 59 Stonecliffe Crescent, a beautifully appointed condominium townhouse that offers an exquisite living experience within the sought-after gated community of "Stonebridge Estate." This end unit, resembling a detached home, is nestled amidst 50 acres of lush woodlands, surrounded by world-class golf courses and the stunning landscapes of the Oak Ridges Moraine. As you enter, the open-concept design captivates you with its airy feel and natural light. The renovated kitchen serves as the heart of the home, showcasing elegant white cabinetry, a spacious quartz countertop, and a center island that beckons culinary creativity. The adjoining Great Room, adorned with a cozy gas fireplace and crown molding, invites relaxation while offering picturesque views of the private backyard. Host intimate dinners in the formal dining room under the dramatic cathedral ceiling and crown moulding. The main floor laundry area has a full-size washer & dryer, a large laundry sink, white cabinetry, and access to a double-car garage. Foyer, with a large closet, 2-piece powder bathroom, and double-door entrance. Travel upstairs to discover a private sanctuary in the expansive primary suite, where you can unwind in the luxury of a 5-piece ensuite featuring heated floors, double sinks, a separate shower, soaker tub. The primary has a walk-out balcony, an electric fireplace, a walk-in closet. Two additional well-appointed bedrooms, each with double closets, provide ample space. The finished basement further elevates this home, offering versatile areas for recreation, a stylish bar, and a dedicated office space-all designed for your ultimate comfort and enjoyment. Positioned close to shopping, hospitals, and minutes from Hwy 404, this residence offers not only a beautiful home but a desirable lifestyle. Discover the safety, tranquility, and elegance that await you at 59 Stonecliffe Crescen (id:47351)
619 - 195 Commerce Street
Vaughan, Ontario
New Modern Studio at Menkes Festival Condos. This East Facing studio suite offers lots of natural light and is designed with OpenConcept Layout. Kitchen Fully equipped with stainless steel appliances, quartz countertops, and custom cabinetry. High-end finishes andaccess to world-class amenities. This master-planned community offers unparalleled access to world-class amenities spanning 70,000 squarefeet, including a swimming pool, basketball court, soccer field, kids' room, music studio, farmers' market, and more. Steps to VaughanMetropolitan Subway Station, Cineplex, Costco, IKEA, 400, Etc. Newcomer and Student are Welcome. (id:47351)
301 - 1305 Wilson Street
Toronto, Ontario
Bright and spacious 1 bedroom unit in a highly convenient Keele & Wilson location in Toronto. This well-laid-out suite features a large living area with separate dining space, good-size bedrooms, and parquet and ceramic flooring throughout. The modern kitchen offers quartz countertops, a double sink, and excellent storage. Upgraded washroom. The unit is filled with natural light and offers a comfortable, open feel, perfect for everyday living, parking space, and a locker available. Steps to TTC, minutes to Hwy 401, close to Humber River Hospital, shopping, parks, and everyday amenities. Ideal for professionals or families seeking space, convenience, and value. (id:47351)
61 Ontario Street E
Timiskaming, Ontario
This inviting two-bedroom, one-bathroom waterfront cottage is your perfect year-round escape. Rustic in style yet well-kept, it offers a cozy atmosphere with a small, efficient kitchen and a large sunroom that overlooks the water. The wood stove and electric baseboard heat keep the cottage warm and welcoming in any season.Step outside and enjoy the expansive wrap-around deck ideal for entertaining, relaxing, or simply soaking up the Montreal river views. The well-maintained lawns slope gently to the water, where youll find a dock and a handy shed by the shoreline. Theres also a full-height utility basement with outdoor access for extra storage or workspace. Most furnishings and appliances can be included, making this riverside retreat ready for you to move in and start enjoying cottage life right away. (id:47351)
1028 King Street W
Hamilton, Ontario
Fantastic opportunity to aquire a well running, in demand business. Prime location near McMaster University surrounded by student housing. Direct exposure to main street, low rent, and the flexibility to add any additional stream of income/business to the current existing franchise (approved by franchise). Solid sales, steady catering orders and low franchise fees. Store is spacious, approx 1100 sqft of main floor space + additional basement space which is unused currently. Full size kitchen with deep fryer, ovens, freezer, fridges, and prep tables. Backdoor with parking for easy offloading of materials. (id:47351)
1413 - 628 Fleet Street
Toronto, Ontario
Live At West Harbour City! Meticulously Finished With Maple Kitchen Cabinetry And Matching Floors. Functional 1 Bedroom + Den Plan With 2 Full Bathrooms! Clear South Views Of Coronation Park & Lake Ontario. 9' Ceilings, Marble Bathrooms & Granite Countertops In Kitchen. Fantastic Growing Area With Ttc & Waterfront Parks/Trails At Your Door Step. Resort Style Facilities With 24Hr Concierge, Indoor Pool & Gym! (id:47351)
2567 Stevensville Road
Fort Erie, Ontario
Great Investment opportunity! Golden opportunity to bring back the nostalgia of once was at this prime corner property in the quaint village of Stevensville. 18 units in total, combination of 4 commercial and 14 residential units to be built. SITE PLAN APPROVED. GRANTS AVAILABLE FROM THE MUNICIPALITY. Buyer responsible for own due diligence. (id:47351)
119 Dove Drive
Blue Mountains, Ontario
In the heart of Thornbury, Thornbury Meadows is a welcoming 55+ land-lease community designed for easy living and a strong sense of neighbourhood connection. Newly constructed and offered directly by the Builder, this attractive bungalow townhouse features main-floor living with two bedrooms and two bathrooms. The thoughtfully planned open-concept layout is highlighted by vaulted ceilings that enhance the sense of space and natural light throughout the living and dining areas. A walk-out from the living room leads to the rear patio-perfect for enjoying quiet mornings or casual outdoor entertaining. The kitchen is well laid out with generous counter space and excellent functionality for daily use or hosting guests. The primary bedroom features a walk-in closet and a private 3-piece ensuite, while a second bedroom and full 4-piece bath offer flexibility for visitors, hobbies, or a home office. Practical features include main-floor laundry, ample storage, and an attached single-car garage with interior access. A charming covered front porch adds to the curb appeal. Thornbury Meadows is known for its walkability and community atmosphere, with convenient access to downtown Thornbury, the marina, parks, library, Georgian Trail, golf courses, and ski hills. An on-site exclusive recreation centre is currently under construction. One resident must be 55 years of age or older. Flexible possession! Easy to view! Other new homes are available within the development. (id:47351)
8 - 30 Mulligan Lane
Wasaga Beach, Ontario
Amazing opportunity to own a large, open-concept condominium in the VERY popular Marlwood Golf Course Community of Wasaga Beach. At just shy of 1,200 sq. ft., this 2-bedroom, 2-bath condo offers a lot of space. You'll love the open-concept design of the kitchen (with breakfast bar) that overlooks both the dining area and the living room (with corner gas fireplace). This particular design also has a huge (13' x 21') covered and screened-in deck/balcony (accessed from the living room sliding glass doors), which also overlooks the private, mature-treed rear yard. There is also a set of stairs at the back of the building if you wish to easily walk your pet and/or wiggle your toes in the luscious, grassed area out back too. Laminate flooring adorns all rooms (except the kitchen, bathrooms, laundry & foyer), and other amenities of this condo include its own in-suite laundry with a new stackable washer/dryer, central vac, economical gas heat & central air-conditioning. This 2nd-floor "interior unit" has a condo above, below, and on each side of it, so it is also one of the most economically efficient (for heating and cooling) locations in the building. And speaking of great locations, this condo also has easy access to its front door thanks to the gently sloping ramp/stairs with only 5 gradual steps from the parking lot to the condo, so no long flight of stairs to navigate. Your designated parking spot is directly out front, with ample guest parking and a conveniently located mailbox nearby. The condo fees are $659.42/month & property taxes are $153/month. Located just a short drive from the sandy shores of the world's longest freshwater beach, this condo offers easy access to the Marlwood Golf Course and nearby walking & biking trails. You're also minutes from east-end Wasaga Beach amenities, including shopping, dining, the Stonebridge/Walmart commercial area, the new arena, and the library, making this quiet, well-connected location truly unbeatable. (id:47351)
7 - 969 Upper Ottawa Street
Hamilton, Ontario
Great opportunity offered at very busy Giant Tiger Plaza. Commercial mixed use. Ideal for retail, medical, or specialty stores. Plaza has recently updated facade and Please email any offer to listing agent parking lot. Ideal location for any business. (id:47351)
B - 9 Queen Street
Innisfil, Ontario
Exposure, Exposure, Exposure with over 25,000 cars passing by daily, large window show case, next to a professional office, take the opportunity to make your mark and start your new business or move your existing business. (id:47351)
Upper - 56 National Pine Drive
Vaughan, Ontario
Welcome To This 3 Bedroom Semi-Detached House In A desirable Location Between Vaughan Mills And Canada Wonderland. This Unit Comes With Hardwood Floor in all areas Except In The Toilet With Ceramic Tiles. Location Is Minutes Walk From Vaughan Mills/Bus Terminal, Canada Wonderland, HWY 407, HWY 400, Vaughan Metropolitan Subway, Canadian Tire, Shops, Banks, Eateries, Etc. Tenant Pays 70% Of All Utilities. (id:47351)
1664 Moyer Avenue
Innisfil, Ontario
Welcome To This Majestic Custom Made House Located In Alcona, Across From Big Cedar Golf Club And Walking Distance To Lake Simcoe, Parks And 7 Minutes Drive To Friday Harbour Resort. With An Open Concept Design Where Spaces For Living, Cooking And Enjoying Food All Merge Together, This Stunning Home Boasts 4+1 Large Bedrooms, 5 Bathrooms With Quartz Countertops, Finished Basement, And A Total Living Space Of Approx. 3,600 Sqft. You Are Greeted With An Inviting Entrance That Has Double Closets And Ceramic Tiles. The Main Level Features 9 Feet Ceilings, Potlights, Hardwood Floor, Quartz Countertop And 6 Burners Gas Stove In The Kitchen, Fireplace In Living And W/O To The Deck. Primary Bedroom Has A Soaring 12 Feet Ceilings With Huge windows, Large Walk-in Closet And 4 Pcs Spa Inspired Bathroom. Laundry Room Includes Upper And Lower Cabinets, Large Quartz Countertop With Sink And Glass Backsplash. Basement Has 9 Feet Ceilings And Includes Recreation Room, Bedroom With W/I Closet, Large Window Above The Ground And 3-Piece Bathroom. Large Backyard With Green Space, An Amazing Oversized Stone Patio Pith Fire Pit, A Large Deck And gazebo. Can You Imagine Your Weekend With A Backyard Space Like This? (id:47351)
152 Matawin Lane
Richmond Hill, Ontario
Welcome to this never lived in beautiful and modern townhouse located in a desirable and quiet neighbourhood in Richmond Hill. Southfacing corner unit, 3 Bedrooms, 4 Washrrom, 2 Balcony, open-concept kitchen Walks Out To A Spacious Deck overlooking conservation greens, premium stainless steel appliances, large kitchen island With Quartz Countertops, backsplash, amples natural light. Primary bedroom w/ ensuite bath and walk-in closet. Direct access to garage. Close to top-ranked schools, public transit, major highway, grocery stores, parks etc. (id:47351)
1107 - 308 Second Street E
Cornwall, Ontario
TOP FLOOR CONDO IN THE SOUGHT-AFTER PANORAMIC TOWERS! Enjoy peaceful living with this updated downtown 11th floor corner-unit condo situated just a few blocks from the waterfront park, bike/walking path, and downtown shopping. Features include: A functional galley kitchen with appliances (fridge, stove, and microwave), an open-concept living/dining area, an updated 3pc bath with a spacious corner shower, a private 5'x25' balcony with stunning city views, and a secure underground parking. Condo fees include: hydro, heat, central air, water taxes, building insurance, maintenance, reserved parking spot #30, private storage locker #66, and contributions to the reserve fund - making this condo an excellent value. The condo amenities include a grand lobby, meeting and games room with full kitchen and pool table, guest room (fee $50/night+$25 for cleaning), fitness centre, hobby room, library, sauna, outdoor heated saltwater pool, and on-site laundry facilities. The condo is in move-in condition and available for immediate possession. Seller requires SPIS signed & submitted with all offer(s) and 2 full business days irrevocable to review any/all offer(s). (id:47351)
66 Echoridge Drive
Brampton, Ontario
Absolutely Stunning 3-Bedroom Home for Lease! Fully brick exterior with an open-concept layout. Eat-in kitchen featuring a new backsplash. Master bedroom with 5-piece ensuite and walk-in closet. No carpet in the home. Enjoy a good-size deck and well-proportioned bedrooms with an excellent layout. Walking distance to all schools, bus routes, shopping, and more. (id:47351)
101 King Street W
Prescott, Ontario
Exceptional opportunity to lease a fully equipped, turn-key restaurant in a high-visibility corner location in the heart of Prescott's downtown core.Currently operating as a well-known Irish pub, this versatile commercial space is ideally suited for a wide range of restaurant concepts-from casual dining to upscale bistro, pub, or themed cuisine. Property Highlights: Fully licensed restaurant, 83 seats in the main dining room with 148-seat patio - ideal for seasonal dining and events. All restaurant equipment included in the lease. Prominent corner location with excellent exposure and foot traffic. Established restaurant layout with bar, kitchen, and service areas in place. This is a rare opportunity to step into a ready-to-operate restaurant space without the high cost and delays of a full build-out. Bring your concept and start serving immediately in one of Prescott's most desirable downtown locations. During the first year of lease, there will be a $1,000 monthly discount off the base rent. (id:47351)
