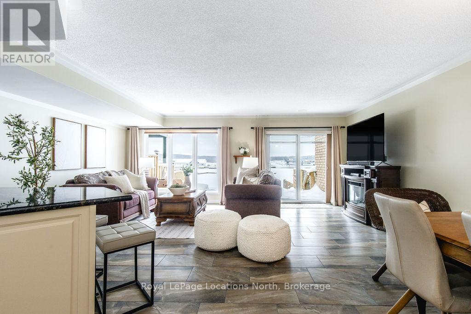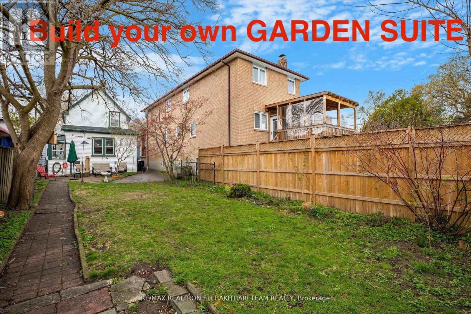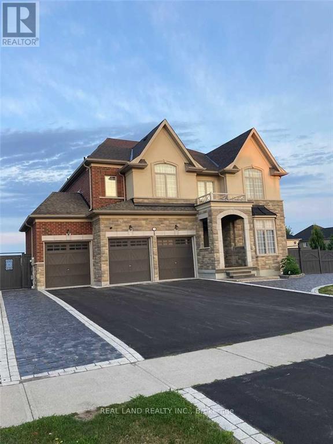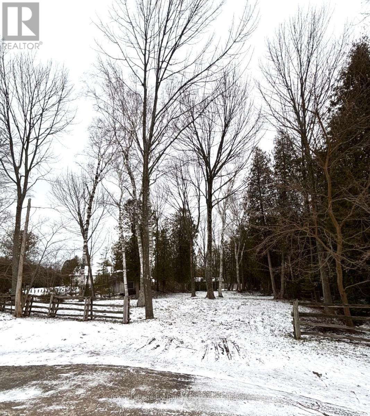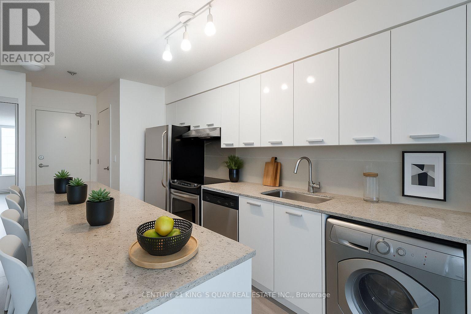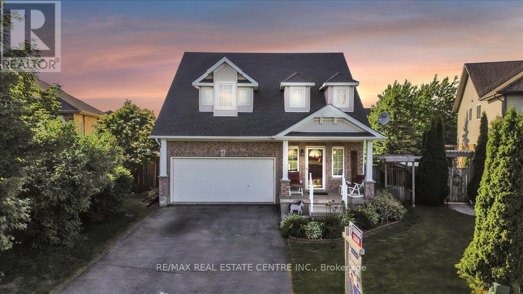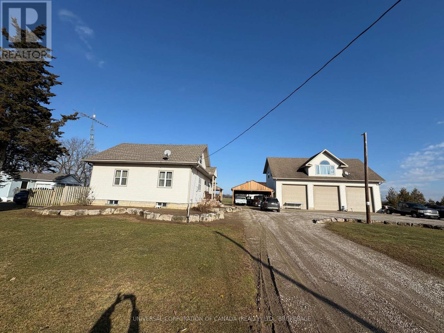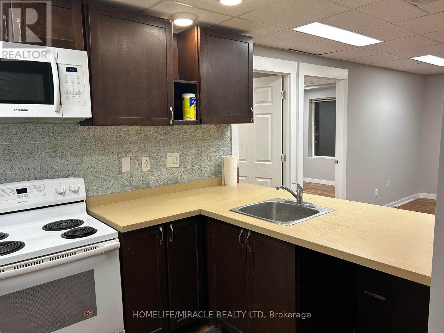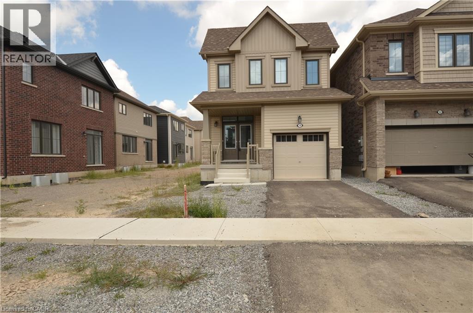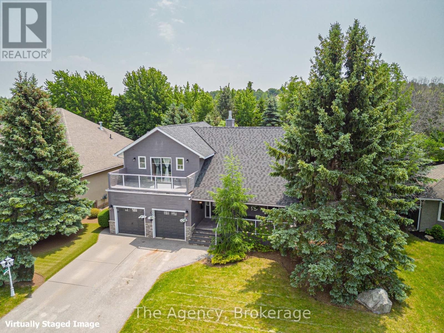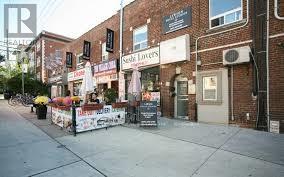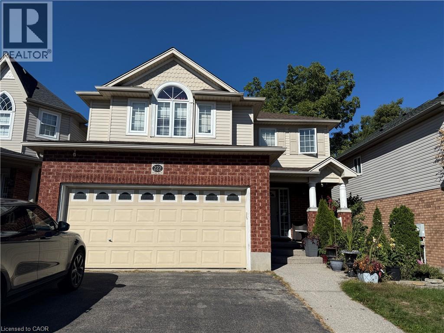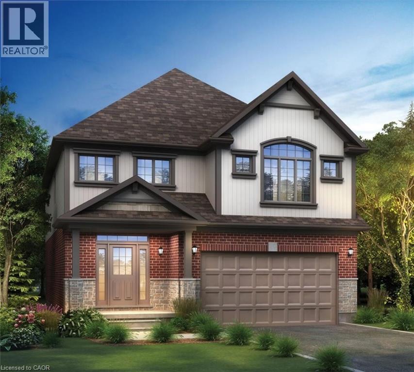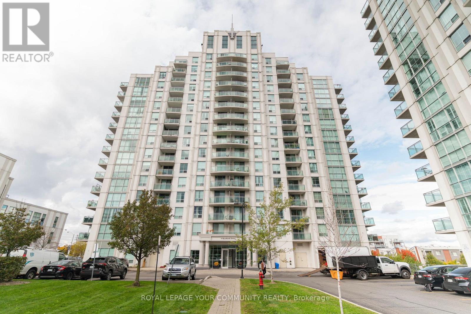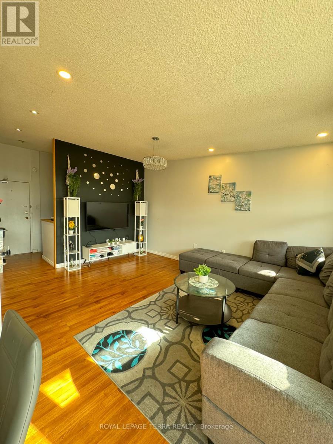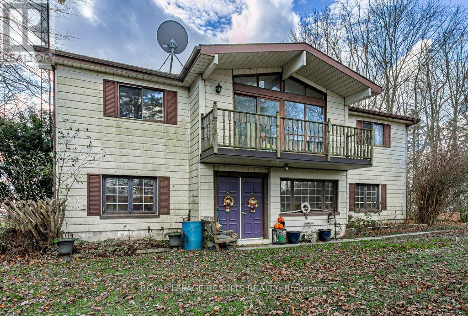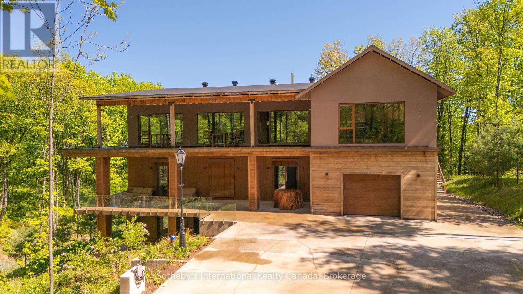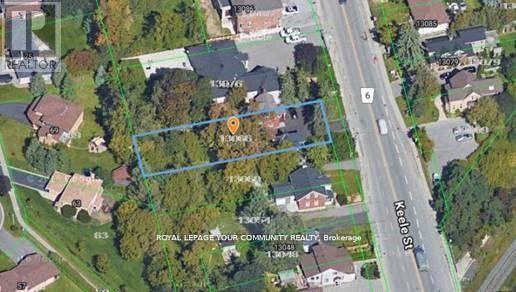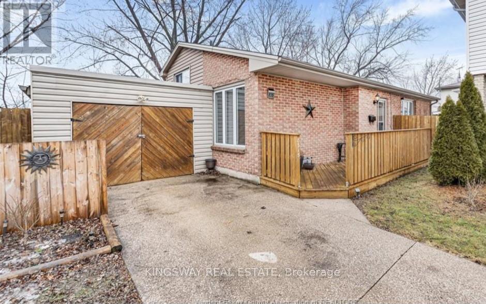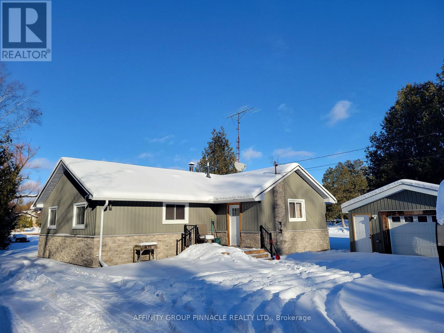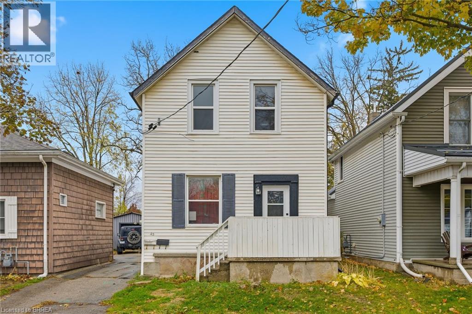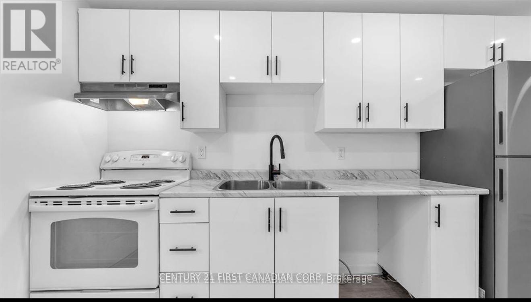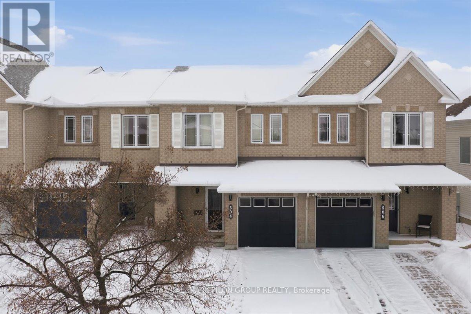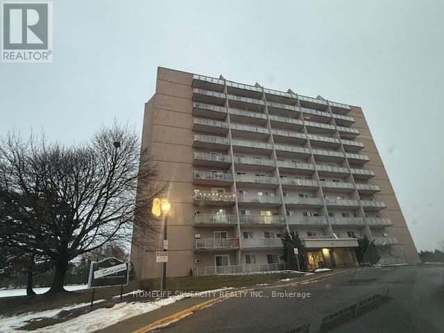6 - 4 Beck Boulevard
Penetanguishene, Ontario
DEEDED WATERFRONT HOME WITH PRIVATE BOAT SLIP INCLUDED - rare 30-ft slip with running water and hydro, located in a protected harbour with direct access to Georgian Bay boating. This beautifully updated 3 bedrooms, 2.5 bathrooms waterfront residence offers low-maintenance luxury living with panoramic harbour and bay views.A spacious front foyer provides access to a 2-piece bathroom, oversized closet, and inside entry to the garage. The main level features updated tile flooring throughout and a modernized kitchen with stainless steel appliances, stylish backsplash, updated cabinetry, and solid wood pull-out organizers for everyday functionality. The open-concept living area showcases unobstructed water views, making it ideal for both daily living and entertaining.Step outside to tiered waterfront decks, perfect for morning coffee, sunset dining, and evening entertaining while the harbour lights shimmer at night. The second floor offers three bedrooms with updated flooring, including a 20' x 21' primary suite overlooking the water. The ensuite has been fully updated with a walk-in glass shower, new vanity, granite countertops, and neutral tile, along with a large walk-in closet (40+ sq ft). A second-floor laundry room adds everyday convenience.Recent upgrades include Bryant furnace (2019), hot water on demand, air conditioner (2019), replaced garage door and opener, and attic insulation upgraded to R-60 for improved energy efficiency. Exterior enhancements include a stone entry with railings (2023), new storm door, upgraded entry door with sidelight, patio door with internal blinds, and leaf-guarded eavestroughs (2024) for low-maintenance ownership. Hunter Douglas blinds throughout complete the home.Meticulously maintained and move-in ready, this deeded waterfront property with private marina slip offers a rare combination of modern upgrades, harbour protection, and direct Georgian Bay lifestyle living. (id:47351)
43 King Edward Avenue
Toronto, Ontario
***ATTENTION ALL BUILDERS AND INVESTORS*** Welcome to your dream home in one of East Yorks most desirable and family-friendly neighbourhoods! **This well-maintained detached home sits on a generous **25 x 126.54 ft **lot and offers outstanding potential. Inside, you'll find two spacious bedrooms and a bright, open-concept living and dining area ideal for both everyday living and entertaining. The home includes a generously sized, classic kitchen with plenty of room to cook and gather. A large overlooks the backyard, bringing in natural light and offering a pleasant view of the outdoor space. Step outside to a large, private backyard perfect for summer BBQs, evening gatherings, or creating your own outdoor oasis.Located just steps from parks, top-rated schools, the subway, and the vibrant shops and restaurants of the Danforth. With quick access to downtown and only minutes to Woodbine Beach, this home offers both convenience and lifestyle. A fantastic opportunity for BUILDERS, FIRST TIME BUYERS ,INVESTORS , or anyone looking to customize a solid home in a thriving Toronto community!** Potential **are ready for builders or anyone looking to build a luxury home with the potential for a garden suite, providing an excellent opportunity for extra income. (id:47351)
2 Castle Mountain Court
King, Ontario
Luxury Home In The Most Prestige King City Neighbourhood Ready To Enjoy. Located On An 80X200 Ft. Corner Lot On A Quiet No-Exit Court Looking Out The Beautiful Nobleton Scenery. So Many Upgrades In And Out With A High Level Of Living Experience Guaranteed. Nature Stone And High-End Interlock All Around The House With Fresh Painted Deck, Shed, And Gazebo, Connected By A 15 Ft. Wide Walk-Out Basement Steps. Walk Out To Deck From Breakfast Hall. 3-Car Garage With Professional Grade Epoxy Floor And A Full-Scale Workshop Corner For Your Projects. Spacious Layout With 4+1 Bedrooms Sums 3780 Sq. Ft. With 10 Ft. Ceiling On The Main Floor, Waffle Ceiling Living Room. Hardwood Floor In Every Room With Dimming Pot Lights And Designer Lights. The Entire Home Is Furnished By Designer Pieces Ready To Enjoy From Day 1. Double Layer Black-Out Curtains In Bedrooms Combined With Roman Style Curtains Elsewhere. Landlord's furniture could stay in basement or Tenant could use them. (id:47351)
309 Victoria Street
Kincardine, Ontario
Location! Location! Location! 2nd row lakefront lot situated in Inverhuron. The pie-shaped lot is surrounded my mature trees providing plenty of privacy for your year-round home or weekend retreat. (id:47351)
601 - 33 Singer Court
Toronto, Ontario
Welcome to 33 Singer Crt, #601 in Prime Bayview Village Community! This functional and stylish 1 bedroom plus den unit features 718 sq ft of living space plus an open balcony. This beautifully designed unit features floor-to-ceiling windows, 9 ft ceilings, and a bright open-concept layout that maximizes both space and light. Modern open concept kitchen is highlighted by granite centre island perfect for cooking, dining, and entertaining. Enjoy east facing views with stunning sunrise from your private balcony. Additional features include: One Parking Space and one locker for extra storage. Premium building amenities; 24-hour concierge, indoor swimming pool, basketball court, and more. Steps to TTC Subway * GO Train, Minutes to Community Centre, Parks, IKEA, Hospital, Medical/dental offices, Bayview Village Mall, Fairview Mall, T&T Supermarket, Hwy 401/404/DVP. Ideal for professionals, couples, or investors looking for convenience, luxury, and functionality in one of North York's most desirable communities. Must see!! (id:47351)
35 Cameron Court
Orangeville, Ontario
Spectacular Well Maintained 4 Bed 3 Bath in Great Neighbourhood. Approx. 2500 Sq Ft of Living Space. Covered Front Porch Entry into Bright Foyer with 2Pc Powder Rm & Closet. Open Concept Main Floor Great Room w/ 9' Ceilings. Modern Kitchen with Walk In Pantry, Plenty of Cupboard Space & SS Appliances. Open to Dining w/ Picture Window. Stunning Living Rm with Vaulted Ceiling Pot Lightings, Gas Fireplace & Walk Out to Deck w/ Stairs to Fenced Yard. Hallway with Access to Garage & Separate Laundry Rm with Window & Built In Sink & Shelving. Spacious Main Flr Primary Bedroom with 2 Windows, Walk in Closet & 3pc Ensuite Bath. 2nd Flr w/ Lg 4pc Bathroom & 3 Good Size Bedrooms, One with Walk in Closet. Finished Basement with Lg Above Grade Windows, Lots of Natural Light. Garden Door Walk Out to Lower Level Patio w/Interlock Stone and Landscaped Yard w/ Garden Shed. Wooden Privacy Side Entry Gates from Either Side. Walking Distance to Fendley Park with Kids Playground, Splash Pad & Sports Field. Minutes to Schools, Shopping, Dining & Recreation Centre. Easy Access to the Bypass For Commuters. Great Family Home, A Must See! (id:47351)
54582 Vienna Line
Bayham, Ontario
Lovely country location backing on open fields .Lovely 4 bedroom spacious home with partially finished lower level with custom slate top pool table.Fabulous decks with covered areas for outdoor enjoyment.Beautifully kept grounds plus 3 bay heated shop with upper level.A great place to call home. (id:47351)
4 - 594 Barton Street E
Hamilton, Ontario
This unit with lots of natural light, includes modern finishing; wood cabinetry kitchen with fridge, stove and over the range microwave, unit temperature controlled, utilities included with a central vac system. This is a must see. This unit comes of standard with 3 appliances. A bar style kitchen provides seating for 3. Up and coming area on Barton Street is directly across the street from Gibson Lofts. Short walk to The Eatery. Equal distance from two shopping areas including Centre Mall and Jackson's Square. About 2 kilometers each way. Step out to local transit. You control your own hot and cold. Unit has separate HVAC with thermostat controls in the unit. Keep it as warm, or cold as you prefer. Utilities include Hydro, Water, Heating) Security cameras including fob entry mean you will feel safe at night. (id:47351)
10 Heritage Way
Thorold, Ontario
Available immediately Tenant responsibilities include all utilities and cost of water heater's rental fee ( 63.15 /month). Interested applicants must submit a comprehensive Equifax report, proof of income, references, and a detailed rental application for consideration, Located in Thorold’s Rolling Meadows, a growing, family-friendly neighborhood, you’ll have easy access to schools, parks, shopping, and major highways , everything you need, right at your doorstep. Be the very first to live in this exquisite, never-before-occupied 2-storey detached home, perfectly located in the highly desirable Rolling Meadows community of Thorold. This beautiful property offers a flawless blend of modern elegance, functional design, and family-friendly comfort making it an ideal choice for your next home. Featuring 3 spacious bedrooms and 3 bathrooms, there's plenty of room for your family to relax and thrive. The thoughtfully designed layout and sleek contemporary finishes create a bright, welcoming atmosphere ideal for both everyday living and entertaining. As a fully detached home, you’ll enjoy enhanced privacy, independence, and space. Built brand new, this home gives you the peace of mind that comes with being the first occupant, and the modern design ensures both style and functionality with clean lines and quality craftsmanship throughout, This entire property is available for lease, offering you the full privacy and enjoyment of a beautifully finished, detached home in one of the region’s most promising communities. (id:47351)
136 Grand Cypress Lane
Blue Mountains, Ontario
Welcome to 136 Grand Cypress Lane, an exquisitely renovated luxury residence tucked away in the highly desirable community of TheBlueMountains. Offering approximately 4000 sq. ft. of beautifully finished living space, this home is perfectly suited for multi-generational living, entertaining, or accommodating guests in style. A full-scale renovation was completed just 5 years ago, with no detail overlooked. Standout features include a striking double-sided stone fireplace, a fully remodeled basement with glass railings and an open-concept layout, and a chef's kitchen outfitted with quartz countertops and commercial-grade appliances. Premium upgrades, such as heated bathroom floors, designerlighting (including pot lights and chandeliers), and a reverse osmosis water system, all contribute to the home's high-end appeal. Unwind in your private indoor electric sauna or relax in the outdoor hot tub year-round. Comfort and convenience continue throughout with two fireplaces, aWiFi-controlled sprinkler system and thermostat, security cameras, and new garage door openers. The home also includes a full kitchen, two wet bars, and optional commercial-grade laundry units. The asphalt driveway was resurfaced 5 years ago and offers ample parking for 6 or morecars. This home is perfectly positioned to take advantage of everything the Blue Mountains region has to offer. Just minutes to world-class ski hills, championship golf courses, the vibrant Village at Blue, Georgian Bay beaches, and an extensive network of hiking and biking trails, this is refined mountain living at its best. Whether you're seeking adventure, relaxation, or a bit of both, you'll find it here right outside your door. (id:47351)
1 - 329 Londsdale Road
Toronto, Ontario
Prime Second Floor Office Space In Forest Hill Village. Great Exposure at Spadina & Lonsdale. Second Floor Walk-Up. Skylight, Reception, Bath, Offices, Board Room . Great Renovated Space. Public transit/Subway Close By. Shopping, Restaurants, Banking, Easy Access To St Clair/Eglinton. (id:47351)
222 Doon Mills Drive Unit# Basement
Kitchener, Ontario
Welcome to 222 Doon Mills Drive, Unit #Basement – Kitchener. This beautifully finished, 2-bedroom, 1-bathroom basement apartment with a private side entrance offers an exceptional leasing opportunity in the highly sought-after Doon/Wyldwoods community. Step into a bright, spacious living area featuring large windows that allow for an abundance of natural light. The modern kitchen is equipped with granite countertops, a sleek white backsplash, and stainless steel appliances, combining both style and functionality. The unit boasts neutral tones and vinyl flooring throughout, creating a clean and contemporary ambiance. The primary bedroom includes ample natural light from generously sized windows, while the second bedroom offers excellent space for rest or work. Additional highlights include in-suite laundry and extra storage space under the stairs—ideal for keeping your household essentials organized. Conveniently located within walking distance to schools, parks, and scenic walking trails, and offering easy access to Highway 401 and major shopping centres, this home perfectly blends modern comfort with everyday convenience. Don’t miss this opportunity—schedule your private viewing today and make this beautiful space your next home! (id:47351)
543 Balsam Poplar Street
Waterloo, Ontario
The Lucas - This spacious Net Zero Ready Single Detached Home boasts a thoughtfully designed living space. The main floor showcases an open-concept layout with a great room, modern kitchen, and a dinette. It also includes a powder room and a convenient laundry area. On the second floor, you'll find a principal bedroom with a walk-in closet and luxury ensuite, along with three additional bedrooms, and a family room that can be transformed into an additional bedroom. The basement provides a generous unfinished space with the option to add a bedroom, 3-piece bathroom, and laundry area, allowing you to maximize the home to suit your needs now or in the future. (id:47351)
1k - 6 Rosebank Drive
Toronto, Ontario
Welcome Home to this well maintained 1 bedroom main floor unit in the Highly Desired Markham Place Condos. This open concept unit features a full sized kitchen with granite countertops, stainless steel appliances and a breakfast bar. The large windows allow for ample light to come in. Enjoy the convenience and accessibility of being located on the first floor. Building amenities feature a 24-hour concierge, a newly renovated fitness centre, a party/event room, a boardroom, and a games room. The unit also includes one underground parking space. Enjoy a prime location just steps from the TTC, Highway 401, Scarborough Town Centre, Centennial College, the GO Station, and new Scarborough Subway Line and more. (id:47351)
602 - 4064 Lawrence Avenue E
Toronto, Ontario
This stunning two-level townhouse condominium offers four generously sized bedrooms, a spacious living area, two washrooms, one parking space, and one locker. Featuring a bright and open layout with two private entrances, the unit is ideally located close to schools, shopping plazas, TTC, GO Transit, major highways, and all other essential amenities. The rare four-bedroom configuration provides exceptional versatility, making it an excellent choice for families, students, or working professionals. All-inclusive maintenance fees cover heat, water, cable, internet, central air conditioning, and pest control-ensuring outstanding value and worry-free living. Don't miss this incredible opportunity-schedule your private viewing today. (id:47351)
3349 Old Dexter Line
Central Elgin, Ontario
Discover a once-in-a-lifetime opportunity to own a spectacular, nearly 4-acre parcel of pristine Lake Erie real estate. This expansive lot offers unparalleled privacy and natural beauty, featuring a unique topography that includes dense, mature bushland and a magnificent cliffside commanding breathtaking, panoramic views of the lake. Imagine building your dream retreat here, where the sound of the waves and the rustle of the trees create a true four-season haven for outdoor lovers. The natural bush provides a serene, private setting, while the cliff offers an ideal vantage point for unforgettable sunrises and sunsets over the water. This property is more than land; it's a lifestyle waiting to be experienced. Don't miss this rare chance to craft your ultimate private escape on the shores of Lake Erie. Note property is under the jurisdiction of Kettle Creek Conservation Authority for building approval and is subject to minor shoreline erosion. (id:47351)
1739 Trapper's Trail Road
Dysart Et Al, Ontario
Pure Luxury Retreat - Your Private Paradise in the Heart of the Canadian Wilderness. A one-of-a-kind luxury retreat and architectural marvel that truly feels like a house from 2050. Built to Net Zero Passive House standards, this estate spans approximately 9,500 sqft of custom-designed living space, plus over 9,000 sqft of decks encircling the home. It blends modern luxury with ecological stewardship and serene forest views. Featuring a private dock and deeded lake access, this property is a sanctuary for those seeking refined living and the possibility of complete independence.Crafted with European-sourced materials and exceptional craftsmanship, this home showcases a rare EcoCocon straw wall system for superior insulation, Legalett radiant floor heating for consistent, draft-free warmth, and triple-pane European windows to optimize energy performance. Every detail is thoughtfully designed for comfort, wellness, and sustainability.The main floor offers an expansive open-concept great room with floor-to-ceiling windows, a gourmet kitchen, library, office, and a spacious primary suite with a spa-like ensuite. Upstairs, discover a versatile gym, cozy upper living area, wood-burning sauna, and an inviting swim-up spa with jacuzzi - an unparalleled wellness retreat. The lower level features a generous recreation room, rock-carved wine cellar, cold storage, and mechanical spaces.Natural materials throughout - including wide-plank natural wood floors, marble and granite finishes, and cross-laminated timber - create a serene, healthy environment. With a full-house Generac battery system, 400-foot well, and solar-ready infrastructure, this home is fully prepared for sustainable, self-sufficient living. There are simply too many upgrades to list - contact the listing agent for full details on this unique masterpiece, offered well below replacement cost. (id:47351)
13066 Keele Street
King, Ontario
Extraordinary opportunity located right in the heart of King City, a truly exceptional 53 x 200 ft developable lot that is bursting with potential and ready to shape the future of the King City Core! Currently operating as a professional office, this charming property boasts a well-designed layout, including 5-6 offices, a reception area, a spacious boardroom, a kitchen, 2 bathrooms, and a convenient kitchenette. The expansive lot features ample parking for 8-10 vehicles, with room for expansion to accommodate even more. This property is ideal for a variety of professional uses such as medical practices, law firms, accounting offices, engineering firms, or real estate agencies. It also holds the potential to be converted into a residential property to suit your vision. Strategically located just steps from the Keele and King Road intersection, this property offers excellent visibility, signage opportunities, and proximity to public transit, ensuring convenience for clients and employees alike. The full basement provides additional storage, while three separate entrances offer flexibility for multi-use configurations. With no heritage designation, the property allows for future development or expansion without restrictions, making it a truly valuable investment. Whether you're looking to renovate for your business needs, convert into a residence, or develop for future growth, the possibilities are endless. (id:47351)
8315 East Moor Court
Windsor, Ontario
New Comer are welcome, A Cozy Bungalow 3 Back Split Ready To Rent In A Quiet Neighborhood With Open Access To The Living, Dining And Kitchen Area. Close To The Lauzon Hospital And Several Parks And Easy Access To The shopping Mall, Supermarket, Lowes, Home Depot, Food Basics and high way ** This is a linked property.** (id:47351)
2473 Selwyn Bay Lane
Selwyn, Ontario
Chemong Lake - Big lake views, 190ft of waterfront, and a deep, private approximate 0.79 acre lot await you at 2473 Selwyn Bay Lane. Whether you're looking to live on the lake fulltime or escape to the cottage during your downtime, this tidy four bedroom bungalow offers room for everyone. Features include: a tasteful kitchen, updated 3-piece bath, main-floor laundry, open-concept living & dining with walk-out to lakeside deck. Outside, enjoy a large, level yard and a single detached garage. Ideally situated on upper-Chemong Lake, only 15-minutes into Lakefield for your everyday shopping and 30-minutes into Peterborough. Explore the Trent-Severn from your doorstep, with lock-free boating into 5 large lakes, and nearby Selwyn Conservation Area for hiking, snow-shoeing, cross-country skiing (id:47351)
43 Richardson Street Unit# Upper
Brantford, Ontario
Welcome to the renovated upper unit of this thoughtfully maintained duplex at 43 Richardson Street in Brantford. Updated in 2022–2023, this bright and inviting suite features modern finishes throughout, including a refreshed kitchen and bathroom, new flooring, and updated fixtures, offering a comfortable and low maintenance living space. The unit is well laid out and designed to suit today’s lifestyle, with functional living areas and contemporary touches throughout. Located in a desirable Brantford neighbourhood, this home provides convenient access to nearby parks, trails, and the scenic Grand River system. With over 70 km of trails throughout the city, residents can enjoy walking, cycling, and outdoor recreation just minutes from home, along with nearby green spaces, playgrounds, and local amenities. This upper unit offers a great opportunity to enjoy a renovated living space in a well connected location, ideal for tenants seeking comfort, convenience, and access to Brantford’s outdoor lifestyle. (id:47351)
413 Main St Street S
South Huron, Ontario
Welcome to 413 Main Street a prime mixed-use building located in the historic core of downtown Exeter, Ontario. Showcasing for lease unit 2 with 1 bedroom, 1 bathroom. Fully renovated and move in ready. $1500 a month, all inclusive unit. (id:47351)
504 Allegro Way
Ottawa, Ontario
Welcome to 504 Allegro Way, a beautifully maintained townhouse perfectly situated directly across from the green space of Allegro Park, in the sought-after Avalon community of Orleans. This inviting home offers the ideal blend of comfort, style, and location. Step inside to an open-concept main floor designed for both everyday living and entertaining. The spacious living room flows seamlessly into the dining area and modern kitchen, complete with elegant quartz countertops and plenty of workspace for cooking and gathering with family and friends. Natural light fills the space, creating a warm and welcoming atmosphere throughout. Upstairs, you'll find three generously sized bedrooms and three bathrooms. The primary bedroom is a true retreat, featuring a full ensuite bathroom and a spacious walk-in closet. The additional bedrooms are perfect for family members, guests, or a home office. The fully finished basement adds valuable living space and is ideal for family movie nights, watching the big game, or simply relaxing by the cozy natural gas fireplace. Ample storage ensures everything has its place, making this home as functional as it is comfortable. Located close to parks, schools, shopping, dining, and all the best amenities Orleans has to offer, this move-in-ready home truly checks every box. 504 Allegro Way is waiting for you to make it your own. (id:47351)
103 - 583 Mornington Avenue
London East, Ontario
Priced to sell !! Rare opportunity to own this unit which comes with **huge terrace** on the main level of the building. Very convenient for the family with kids or for the elder couple. The unit leaves no stone unturned impressing you with lots of space. Laundry is located steps away from the unit. Monthly maintenance fee includes all the utilities except internet. Call your realtor and book a showing to view this unit. (id:47351)
