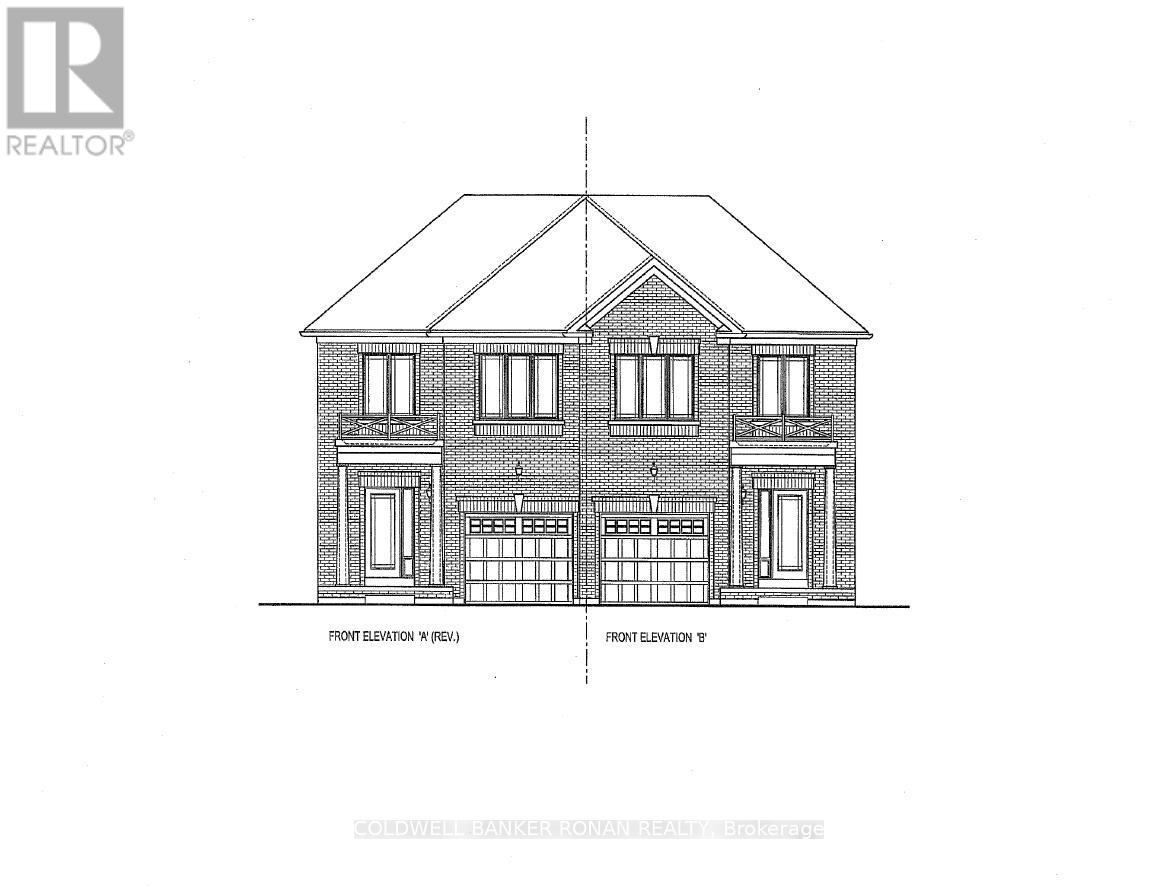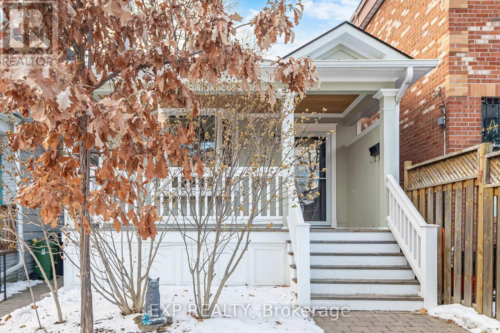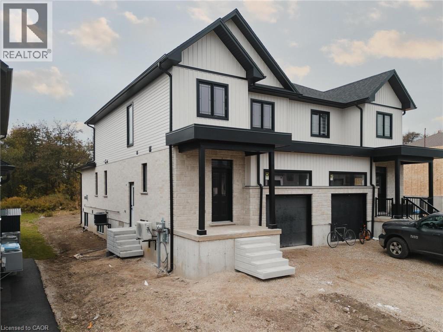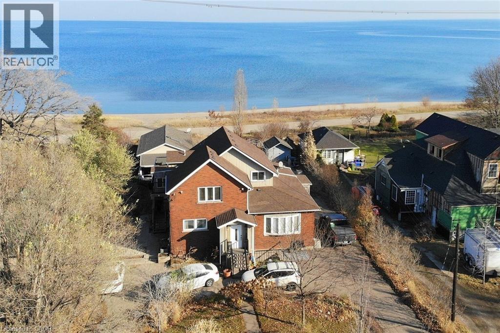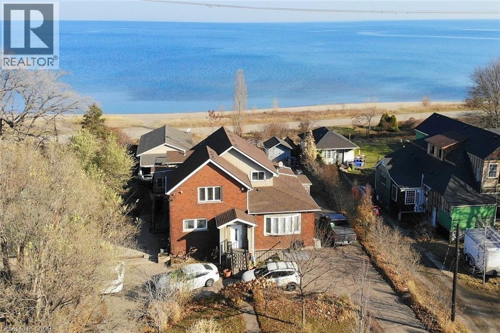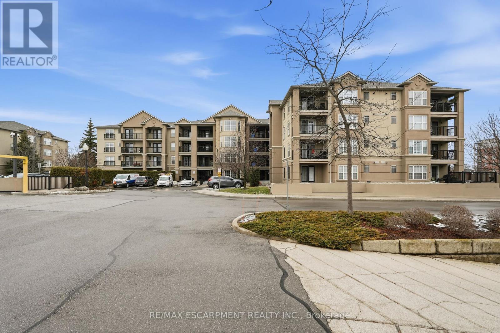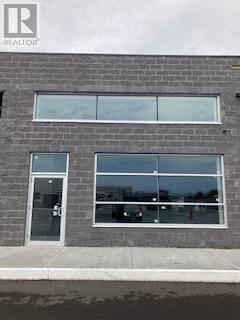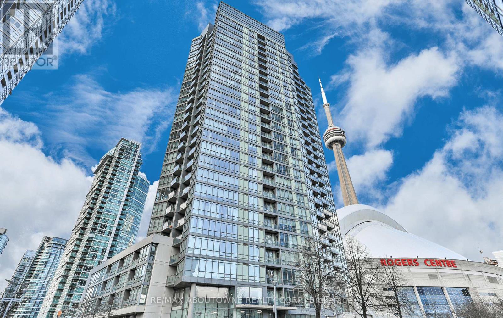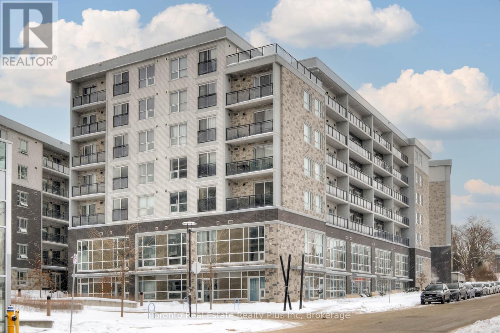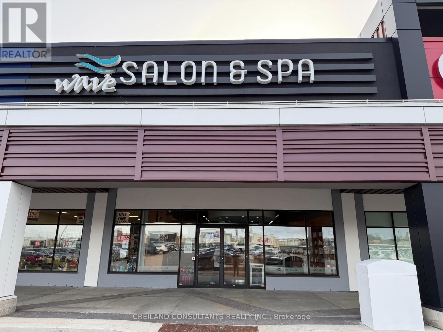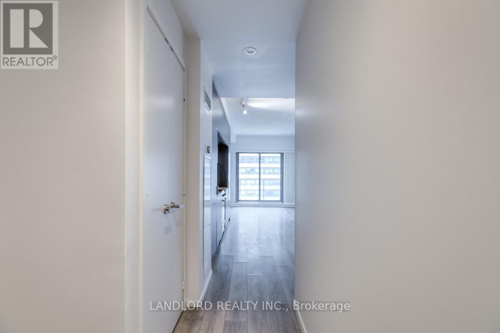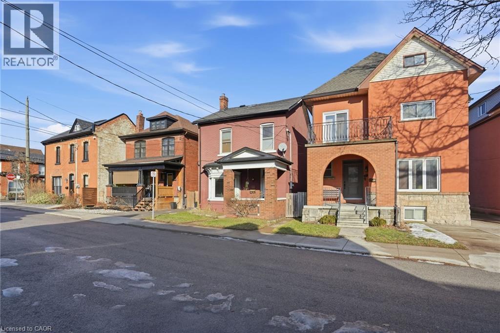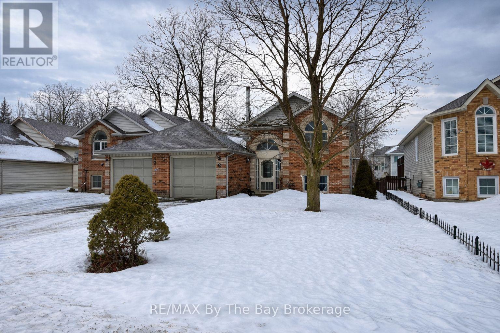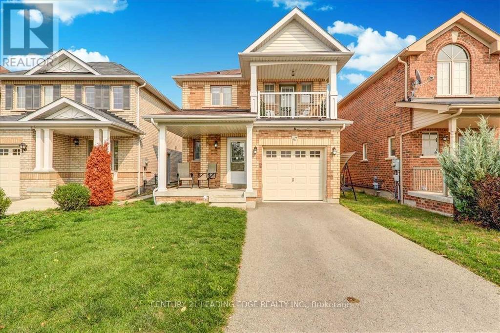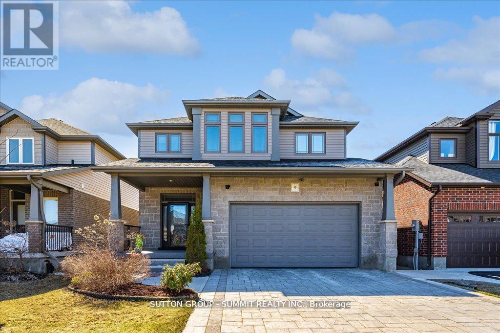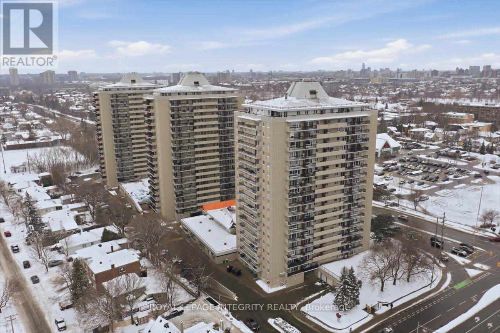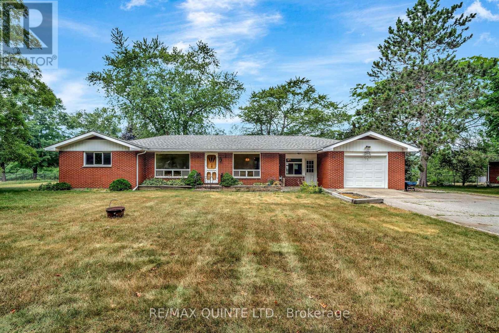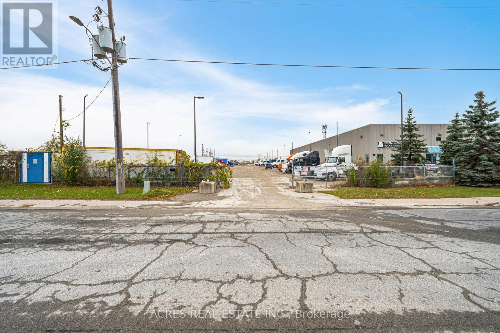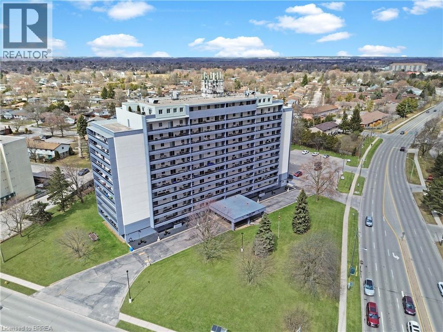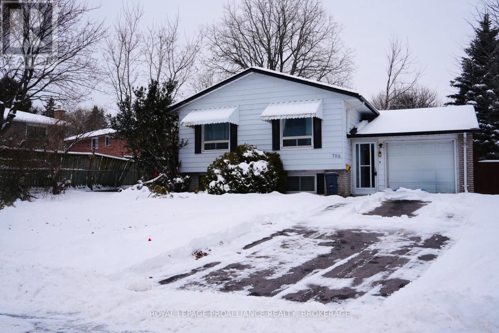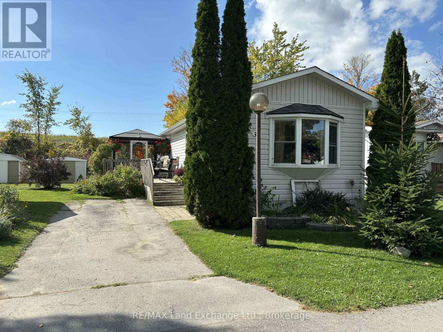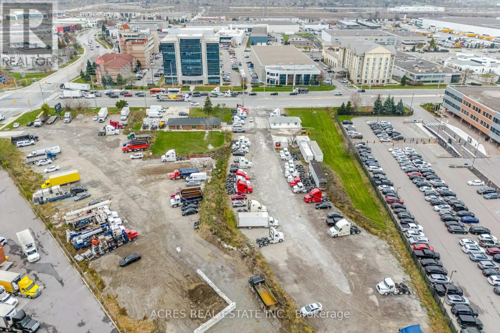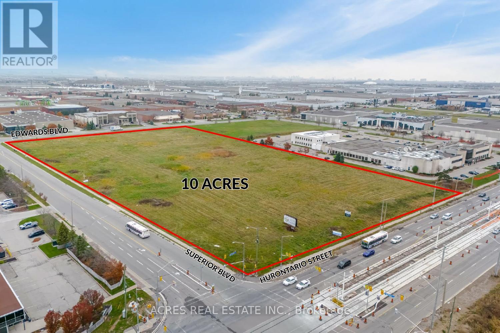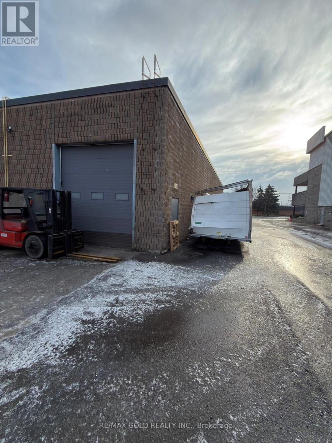32 Sagewood Crescent
Barrie, Ontario
Welcome to the Willowbrook Model by FirstView Homes Discover this beautifully crafted all-brick semi-detached home in a sought-after/ family-friendly community. Offering 1,393 sq. ft. of thoughtfully designed living space, this 3-bedroom, 2-bathroom home blends comfort, style, and functionality. Closings are scheduled for Fall 2026, with the exciting opportunity to select your finishes and Personalize your home. Step inside to a bright, open-concept main floor featuring 9' ceilings, hardwood flooring, and a stunning chef's kitchen with tall upper cabinets, a large island with quartz Countertops, and an extended breakfast bar-perfect for both daily living and entertaining. A 6' patio door opens to your backyard. An elegant stained hardwood staircase with modern metal pickets leads to the second floor, where you'll find three spacious bedrooms, two full bathrooms, and a Conveniently located laundry room. The unfinished basement provides ample storage space and includes a Cold cellar. Outside, paved driveway and sodded lot adds curb Appeal and everyday convenience. With Firstview Homes' reputation for quality craftsmanship and attention to detail, you can purchase with confidence. Community Highlights: Close to shopping, dining, and everyday amenities Walking distance to schools just 12 minutes to Centennial Beach Quick access to major routes and a 5-minute drive to the Barrie South GO Station Additional models and floor plans are also available First-time buyers may also qualify for the GST/HST New Housing Rebate under the Government of Canada's proposed legislation. HST is in addition To Don't miss the chance to join this growing community-your new home awaits! (id:47351)
B - 402 Woodfield Road
Toronto, Ontario
This self-contained 2-bedroom, 1-bathroom lower-level suite is available for lease. Offers privacy, comfort, and excellent functionality in one of Leslieville's most desirable residential pockets. The unit offers a comfortable living environment with thoughtful use of space throughout. Parking is available, a rare and valuable feature in the area. The property is spray-insulated for improved comfort and efficiency, and tenants can enjoy access to beautifully maintained outdoor spaces that enhance the home's peaceful setting. Conveniently located near public transit, parks, schools, and the lively shops, cafés, and restaurants along Gerrard Street East. Close to Monarch Park, Greenwood Park, the Greenwood Farmers' Market, and just a short stroll or bike ride to the Beach & Boardwalk. A fantastic opportunity to lease a well-appointed suite in a vibrant yet quiet neighbourhood. (id:47351)
139 Pugh Street Unit# Upper
Milverton, Ontario
This property features a functional layout perfect for families. The main unit includes 3 bedrooms and 3 bathrooms, with upscale touches like flat ceilings, a designer kitchen with an oversized island, dual vanity and glass shower in the ensuite, and a spacious walk-in closet. Backing onto forest, you'll enjoy rare backyard privacy in the growing community of Milverton. Compared to similar homes in nearby urban centres, 139 Pugh delivers unmatched space, style, and value. Enjoy the convince of having in unit laundry, a 1 car garage and your own furnace and air conditioner. (id:47351)
645 Beach Boulevard
Hamilton, Ontario
Exceptional waterfront investment opportunity with strong rental income. Rare opportunity to own a fully income-producing lakefront property backing onto Lake Ontario. Set back from the road for privacy and serenity, this exceptional property offers breathtaking lake views and direct deeded access to the waterfront. Featuring three well-maintained, self-contained units, each with their own lake-view porch, in-suite laundry, and separate furnace and A/C systems, this property is ideally suited for both owner-occupiers and investors. Live in one unit and let the rental income from the other units significantly offset your mortgage, or hold as a fully leased income property in a prime waterfront location. The main level unit offers a private foyer with office/den, spa-inspired 4-piece bathroom with freestanding soaker tub, large living room, two bedrooms with closets, and bright kitchen with dining area. While the upper level unit boasts vaulted ceilings, gas fireplace, unobstructed lake views, galley kitchen, powder room, guest bedroom, and primary bedroom with 3-piece ensuite. A prime property highlight is the separate cottage unit, which is fully renovated with an open-concept layout, modern kitchen with breakfast area, 3-piece bath, gas fireplace, and large windows overlooking the lake. Additional features include a fully finished basement with a separate entrance, offering extra storage, work-from-home space, or future income potential. With three strong income-producing units, this property presents an outstanding opportunity to enjoy lakefront living while generating steady rental income. Perfect for first-time homebuyers looking to build equity or investors seeking a turnkey asset. 24 hours’ notice required for showings. Don’t miss this rare waterfront opportunity. (id:47351)
645 Beach Boulevard
Hamilton, Ontario
Exceptional waterfront investment opportunity with strong rental income. Rare opportunity to own a fully income-producing lakefront property backing onto Lake Ontario. Set back from the road for privacy and serenity, this exceptional property offers breathtaking lake views and direct deeded access to the waterfront. Featuring three well-maintained, self-contained units, each with their own lake-view porch, in-suite laundry, and separate furnace and A/C systems, this property is ideally suited for both owner-occupiers and investors. Live in one unit and let the rental income from the other units significantly offset your mortgage, or hold as a fully leased income property in a prime waterfront location. The main level unit offers a private foyer with office/den, spa-inspired 4-piece bathroom with freestanding soaker tub, large living room, two bedrooms with closets, and bright kitchen with dining area. While the upper level unit boasts vaulted ceilings, gas fireplace, unobstructed lake views, galley kitchen, powder room, guest bedroom, and primary bedroom with 3-piece ensuite. A prime property highlight is the separate cottage unit, which is fully renovated with an open-concept layout, modern kitchen with breakfast area, 3-piece bath, gas fireplace, and large windows overlooking the lake. Additional features include a fully finished basement with a separate entrance, offering extra storage, work-from-home space, or future income potential. With three strong income-producing units, this property presents an outstanding opportunity to enjoy lakefront living while generating steady rental income. Perfect for first-time homebuyers looking to build equity or investors seeking a turnkey asset. 24 hours’ notice required for showings. Don’t miss this rare waterfront opportunity. (id:47351)
308 - 2055 Appleby Line
Burlington, Ontario
Stylish, low-maintenance living in the heart of Burlington! This modern 1 bedroom plus den, 1 bathroom unit is the perfect fit for young professionals looking to own their first home or retirees seeking comfort, convenience, and lifestyle. Located just minutes from the QEW and Hwy407, commuting is a breeze while being steps to restaurants, cafes, and all the shopping you need means keeping your time spent in the car to a minimum. Bright kitchen cabinetry and sleek laminate flooring throughout the main living space make this space fresh and move in ready. The spacious den provides an ideal work from home space or hobby room. Other conveniences include in-suite laundry, 1 underground parking space, and 1 locker for extra storage. Plus an additional bonus storage room can be found on the balcony for added convenience. Plenty of visitor parking means friends and family can drop by anytime. Residents also enjoy access to a fitness centre and party room, ideal for socializing or staying active without ever leaving home. Whether you're working downtown, hybrid, or remote, this is a smart move in a fantastic location!Don't miss this opportunity to simplify your life without sacrificing style, comfort, or location! (id:47351)
120 - 1550 Birchmount Road
Toronto, Ontario
Main floor commercial space . State-of-the-Art recently built commercial building just minutes from Highway # 401 and the Scarborough Town Centre. , Includes private entrance, legal mezzanine, modern finishes.Ample parking, Commercial/industrial building situated on the SW corner of Birchmount and Canadian Road ,Multi- purpose building. Additional square footage available , floor plans attached.Shared drive-in truck level shipping area available. (id:47351)
Ph02 - 3 Navy Wharf Court
Toronto, Ontario
Live at the Lake in a rare Penthouse Corner Suite. Experience elevated living in this stunning penthouse suite featuring 10-ft floor-to-ceiling panoramic windows with breathtaking south views of Lake Ontario & the Island Airport. Located in sought-after Harbour View Estates, residents enjoy exclusive access to the renowned "Super Club"-a separate facility with indoor access offering an indoor pool, gym, BB courts, squash, tennis, & more. This fully renovated home offers approximately 1,100 sq. ft. of thoughtfully designed space, including a bonus room ideal for a home office, complete with 10-ft ceilings & glass French doors. The open-concept kitchen features quartz countertops, stainless steel appliances, a 5-burner gas stove, built-in microwave, breakfast bar with lake views, island stainless steel sink, & a dedicated coffee/beverage bar. The suite showcases high-end 5" engineered hardwood flooring T/O the living areas, custom window coverings, & a neutral designer colour palette. Both bathrooms have been beautifully renovated with oversized tiles, glass enclosures, & quartz finishes. The primary ensuite feat a rain shower with an oversized glass shower, while the main bath offers a full-sized tub. Two generously sized bedrooms incl double closets, the unit is equipped with full-size ensuite laundry. Penthouse living is complemented by two side-by-side parking spaces, conveniently located just steps from the building entrance. Ideally situated at 3 Navy Wharf, this location is steps to the Rogers Centre, minutes to Scotiabank Arena, the CN Tower, & the Well entertainment district. Quick access to the Gardiner via Spadina, & seamless transit options including GO Train, UP Express, & subway are all nearby. The building offers 24-hour concierge service, an excellent elevator-to-unit ratio with only 30 floors & 3 elevators. If you're seeking a rarely offered penthouse corner suite with balcony, spectacular lake views, an unbeatable downtown lifestyle, this is it (id:47351)
G216 - 275 Larch Street
Waterloo, Ontario
Looking for the ideal one-bedroom plus den home in the heart of Waterloo? Explore 275 Larch Street, Unit 216-a beautifully renovated condo that combines modern design with a prime location. Just minutes from the University of Waterloo, Wilfrid Laurier University, Conestoga College, shopping, dining, and all the city's vibrant amenities, this unit is perfect for students, professionals, or investors. Inside, an open-concept layout welcomes you with comfort and versatility, ideal for relaxing, studying, or entertaining. Large windows bathe the space in natural light, while contemporary finishes and warm tones create a cozy, inviting atmosphere. The bedroom is generously sized, and the den provides flexible space for work, study, or hobbies. The updated four-piece bathroom adds a touch of style and luxury. With convenient access to Waterloo Park, transit, top-rated restaurants, and more, this home offers unmatched lifestyle and convenience. Schedule your private tour today! (id:47351)
Unit C5 - 40 Kingston Road E
Ajax, Ontario
Established, fully equipped beauty salon located in a high-exposure commercial plaza on Kingston Rd E. This modern, well-maintained space features bright interior with upgraded finishes, ample parking, and strong foot traffic. Excellent opportunity for salon owners, estheticians, or investors seeking a ready-to-operate business in a growing community. Convenient access to transit, major roads, and surrounding residential neighbourhoods. Great potential to expand service offerings. TMI to be confirmed. Current lease expiring May 10th 2028. Tenant is paying $13,884.32 / month including HST and Water (gas and hydro separate) (id:47351)
2304 - 159 Dundas Street E
Toronto, Ontario
Functional and well maintained 1 BDRM Unit in an unbeatable location. Freshly painted throughout. Available Immediately. Easy access to downtown, Eaton Centre, and Universities. (id:47351)
24 Florence Street
Hamilton, Ontario
Exciting opportunity in Hamilton’s trendy Strathcona neighbourhood! This updated duplex is perfect for investors looking to boost their portfolio or for first time homeowners who want to live in one unit and cash in on rental income and qualify for more money from the other – a total win-win! You’ll be in a quiet pocket, yet just a hop, skip, and a jump away from downtown, James Street North, Locke Street, Hess Village, and Victoria Park – so you can enjoy all the local hotspots and lively vibes! The upper unit is a bright, spacious 2-bedroom with a charming loft and skylights, currently bringing in $1,733.54/month. The main-floor 1-bedroom is rented for $1,750/month. Both units are in great shape and show beautifully. Don’t miss out on this incredible opportunity to invest in a vibrant, central neighbourhood or smartly offset your mortgage while soaking up all the amazing experiences Hamilton has to offer! (id:47351)
5 Goldsmith Place
Wasaga Beach, Ontario
Quiet cul-de-sac location in the heart of Wasaga Beach. Single family home with attached garage. Features 2 bedrooms on the main level and 2 additional bedrooms on the lower level, with full bathrooms on each level. The builder-finished lower level offers added living space and versatility. In-Law potential. (id:47351)
Lower - 47 Kirkland Place
Whitby, Ontario
Well-kept 1-bedroom basement apartment located in a highly desirable family-friendly community in Whitby's Williamsburg neighbourhood! Spacious open-concept living/dining area, large bedroom with closet, and full washroom. All utilities included heat, hydro, water, high-speed internet, and one parking spot. Perfect for a quiet single tenant or couple. Prime location with excellent access to shopping centres, restaurants, schools, parks, and transit. Minutes to Hwy 401, Hwy 412/407, Whitby GO Station, and the Lake Ontario waterfront. Close to Iroquois Beach, Heydenshore Park, golf courses, and walking trails. Move-in ready don't miss this opportunity! ** This is a linked property.** (id:47351)
9 Mcintyre Lane
East Luther Grand Valley, Ontario
Stunning Detached Home with exceptional Craftsmanship & Over 100K in upgrades.Welcome to this Standout home where pride of ownership is reflected in every inch.From the moment you arrive, you will notice the quality, from the beautifully crafted stone driveway & stone front façade.Step through the door & be greeted by 9ft ceilings. The kitchen is an entertainer's dream,featuring 36" upper cabinets, under-valance lighting w/ pot lights, stylish ceiling, wall accents & a stunning granite island, top of the line S/S appliances and a brand-new electric stove with warranty.The open concept layout flows into a warm and elegant living room, complete with a fireplace and built-in TV wall, soaring 17-foot ceilings, and motorized Powerview shades. Enjoy living with smart features like Lutron switches for home automation,dimmable light fixtures to set the perfect mood, Lorex security cameras (no subscription needed and remote access), central vacuum. Heat and privacy-protective treatments on the main windows and durable polycarbonate window wells are additional thoughtful touches.The main floor also includes a convenient laundry room with access to the double garage which features heat-resistant luxury vinyl flooring, a garage opener with battery backup.Step outside to a low-maintenance backyard, fully upgraded with beautiful stonework garden and artificial grass ideal for relaxing or entertaining without the upkeep. Upstairs,the bright primary bedroom offers a walk-in closet and a luxurious ensuite with his-and-hers vanities, a linen closet, and a skylight, 2 additional generous bedrooms share a modern 4-piece bathroom with a sleek glass door.The finished basement offers flexibility with a rough-in for a 3-piece bath, cold room,built-in TV wall and plenty of storage to be adapted to your needs, ensuring peace of mind and reliable performance for years to come.The list of upgrades is truly extensive please refer to the attach (list (id:47351)
109 - 158a Mcarthur Avenue
Ottawa, Ontario
Welcome to 158A McArthur Avenue, Unit 109! This bright and spacious 2-bedroom, 1-bathroom condo is ideally located on the main floor, offering easy access and a functional layout. Featuring brand new flooring, baseboard and freshly painted, the open-concept living and dining areas lead to a private terrace through sliding patio doors - perfect for relaxing or entertaining. The kitchen is well-equipped with white cabinetry and plenty of storage space. The primary bedroom offers generous dimensions and a large closet, while the second bedroom is also roomy with ample storage. The full bathroom includes a convenient bath/shower combination, and an in-unit storage room adds extra practicality. One underground parking space is included. Chateau Vanier is a secure and well-maintained building with fantastic amenities: an indoor pool, gym, sauna, library, hobby and party rooms, indoor car wash stations, bicycle storage, and peaceful walking paths with a large outdoor terrace - ideal for those with an active lifestyle. Conveniently located just minutes from downtown Ottawa with quick access to Highway 417, this condo is within walking distance of grocery stores, cafes, pharmacies, and other daily essentials. Don't miss your chance to call this exceptional unit your new home! (id:47351)
1462 County Road 12
Prince Edward County, Ontario
West Lake Brick Bungalow. Direct West Lake access via deeded laneway. Large primary rooms with hardwood floors throughout. Single car attached garage with house entry via breezeway. Sun room at the back of the home. Large country lot with nice curb appeal. Private backyard setting. House decor needs updating. One of the County's most desired locations. Close to Sandbanks beach. Priced to sell! (id:47351)
1185 Cardiff Boulevard
Mississauga, Ontario
Excellent purchase opportunity at Dixie & Derry in Mississauga. A Rare Find 1.367 acres of land Exceptionally positioned in a prime location. Generous M2 zoning that permits full outside storage. Ideal for trucking / transportation terminal, container operations, equipment rental facility, dump truck parking, Investment etc. The site offers high functionality to many heavy industrial users including but not limited to, trucking and transportation uses and equipment and supply yards. Fully lit and securitized yard with gate and perimeter fencing. Conveniently located near various highways 401,403,407, 410, 427, Toronto Pearson International Airport and an amenity-rich neighbourhood with immediate access to public transit. Professionally owned and managed. Great Value, Incredibly Unique Opportunity, Tentative possession date 90 Days. Vacant possession on closing. Fenced + gated + improved yard. Ideal for turn-key use. (id:47351)
640 West Street Unit# 908
Brantford, Ontario
If you have been searching for a place that feels comfortable, convenient, and genuinely welcoming, this condo at Village Towers might be exactly what you have been hoping for. Tucked into one of Brantford’s most practical and well connected neighborhoods. You are steps from everything you need. The grocery Store and Tim Hortons within walking distance, a short drive to Costco, the mall, groceries, restaurants, parks, trails, and fast access to the 403. It is a location that makes everyday life simple. Inside, you will find a bright and refreshed two bedroom, one bathroom home with plenty of room to live comfortably. The updates throughout the unit give it a clean and modern feel. The living and dining area opens onto a private balcony surrounded by mature trees which creates a peaceful spot for morning coffee, evening downtime, or hosting friends. The kitchen offers stainless steel appliances and great storage. Both bedrooms are spacious, and the front entry has a large closet that adds valuable extra storage. A window air conditioner keeps the home cool in the summer months. One of the best parts about Village Towers is the community. The neighbours look out for one another here. It is the kind of place where feeling at home comes naturally. The building also offers a long list of amenities including a fitness room, sauna, party room, billiards room, bright common areas, and on site laundry. Your underground parking space and storage locker are included. Monthly fees cover heat, hydro, and water which helps keep your costs predictable. This is a fantastic opportunity for anyone looking to downsize, anyone who has recently sold a home and wants a comfortable place to replant their roots, or anyone who wants to stop renting and finally have a place of their own. If you want a place that is easy to maintain, easy to love, and easy to call home, this one checks all the boxes. (id:47351)
798 Arundel Place
Kingston, Ontario
This 3+1 bedroom, 2-bath raised bungalow is located at the end of a quiet cul-de-sac in Kingston's west end on a larger-than-typical city lot. The main level includes three bedrooms with parquet flooring and an attached single-car garage. The lower level features an additional bedroom, a large recreation room, an office, and a 4-piece bathroom, with a separate rear entrance that could support an additional rental suite or separate living space. The oversized lot provides ample backyard space, offering flexibility for outdoor use and building opportunities. (id:47351)
35 Briarwood Crescent
North Huron, Ontario
Enjoy easy living in this well-maintained 2-bedroom, 1-bath modular home, located in a quiet and friendly retirement community. The bright and comfortable layout offers everything you need, with several valuable updates including a newer hot water tank, a roof completed in 2022 with a lifetime transferable warranty, and a new natural gas fireplace that provides efficient, cozy heat-reducing hydro costs by approximately 64%.Additional features include electric baseboard heating throughout and a 200-amp electrical panel. Residents also enjoy access to a lovely common area with an in-ground community pool, perfect for relaxing or socializing with neighbours during the warmer months. An excellent opportunity to downsize or embrace a simpler lifestyle in a peaceful, well-cared-for community. This home is situated on leased land with monthly fees of: Lease: $425.00 Taxes: $73.87 Water: $54.00 Total: $552.87 (id:47351)
140-160 Derry Road E
Mississauga, Ontario
Prime Location Hurontario (HWY10)/ Edwards/ Derry Rd Exposure. Official Plan Designated Employment Land with two houses. Excellent purchase opportunity at Hwy 10 & Derry in Mississauga. A Rare Find 2.755 acres of land Exceptionally positioned in a prime location. The site offers high functionality to many users. Conveniently located near various highways 401,403,407, 410, 427, Toronto Pearson International Airport and an amenity-rich neighbourhood with immediate access to public transit. Professionally owned and managed. Great Value, Incredibly Unique Opportunity, Tentative possession date 90 Days. Vacant possession on closing. (id:47351)
70 Superior Boulevard
Mississauga, Ontario
Excellent purchase opportunity at Superior/ Hwy 10/ Derry in Mississauga. A Rare Find 10 acres of land Exceptionally positioned in a prime location. Generous split E2 & O3 zoning that permits may uses. Conveniently located in close proximity to various highways 401,403,407, 410, 427, Toronto Pearson International Airport and an amenity-rich neighbourhood with immediate access to public transit. Professionally owned and managed. LRT at the doorsteps, Excellent Three street exposure. Hurontario (Hwy 10), Superior & Edwards Blvd. Just North of Highway 401 on Hurontario St. Main Street Exposure and Located Within One of Mississauga's Most Desirable Employment Nodes. Ready for Hotels, Convention centre, banquet facility or as you can Imagine. (id:47351)
8 - 211 Wilkinson Road
Brampton, Ontario
Exceptional Turn-Key Automotive Repair Business - Assignment Sale! Rare opportunity to own a fully operational automotive repair facility in a high-demand location with M2 zoning, allowing multiple income-generating uses. The seller is relocating and will personally transfer a large, established customer base to ensure a smooth transition. No mortgage to assume-step in and start earning immediately. All fixtures included (tools excluded). This prime end unit offers extra parking, ideal for truck and car repairs, auto bodywork, and safety inspections. Opportunities like this are hard to find-perfect for an owner-operator ready to take control and be their own boss. Act fast! Listing Price is Per SqFeet. (id:47351)
