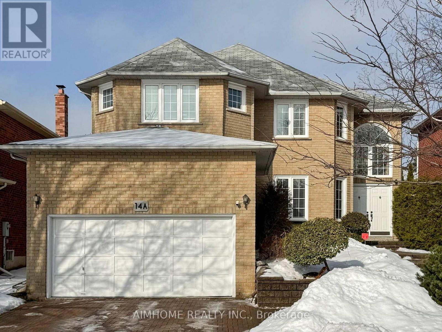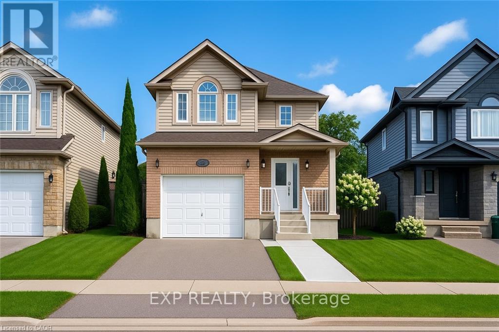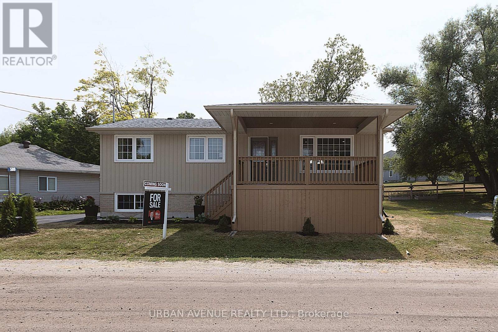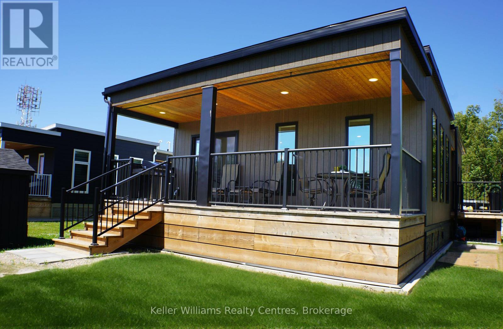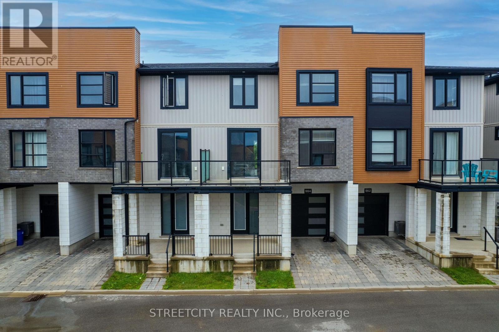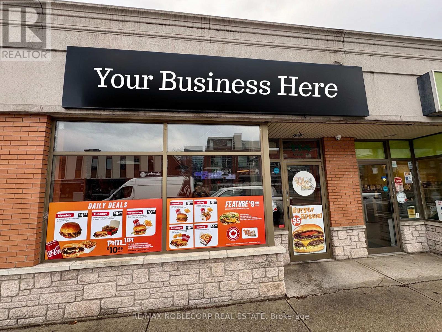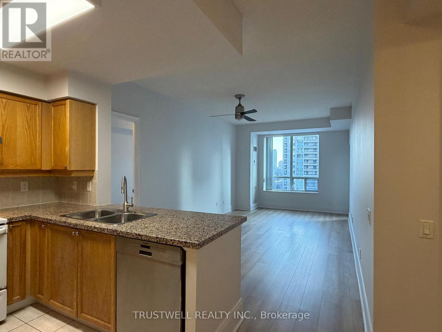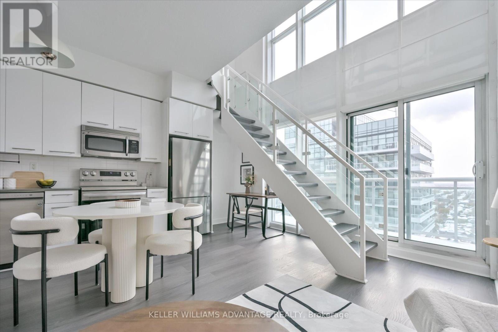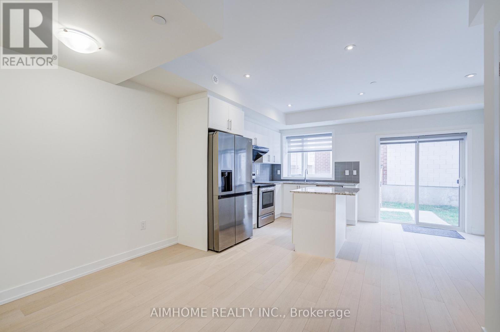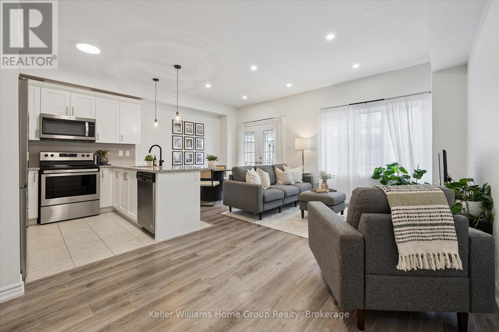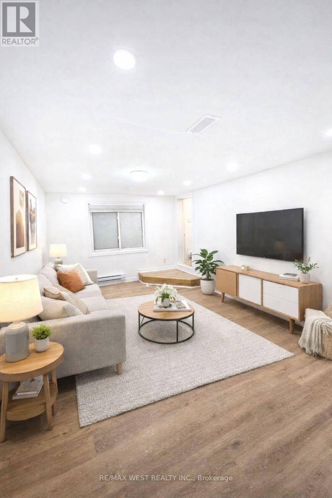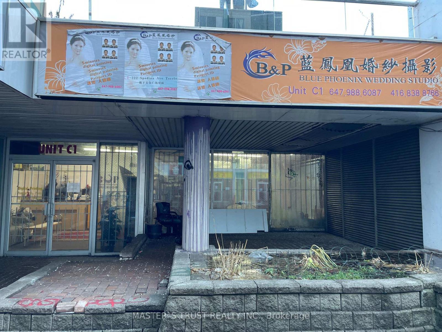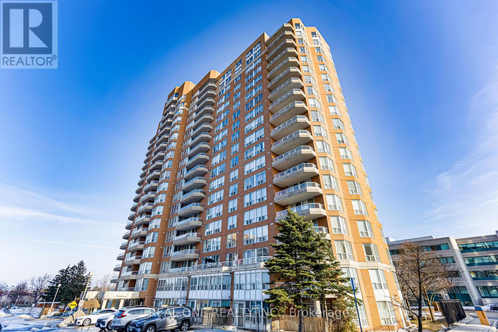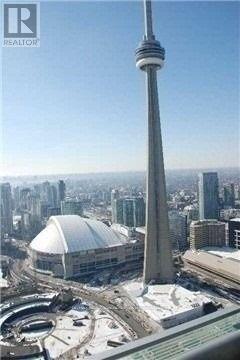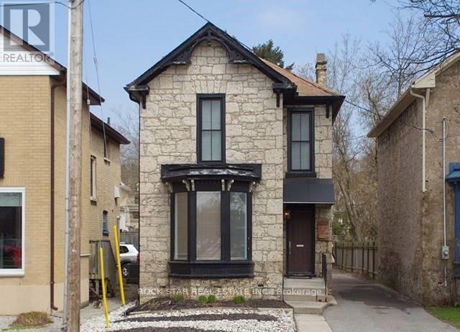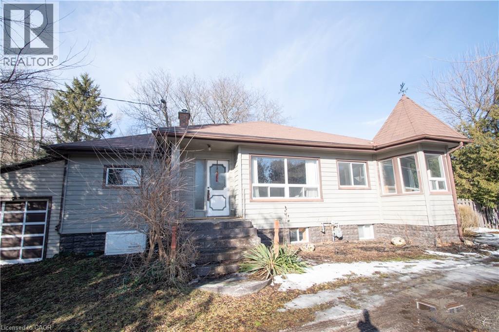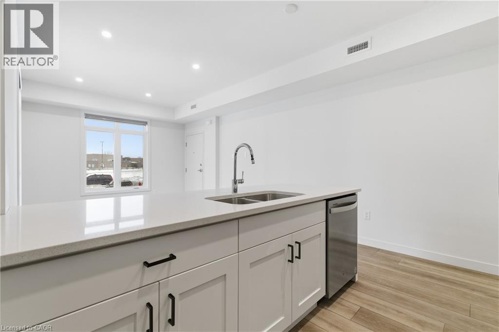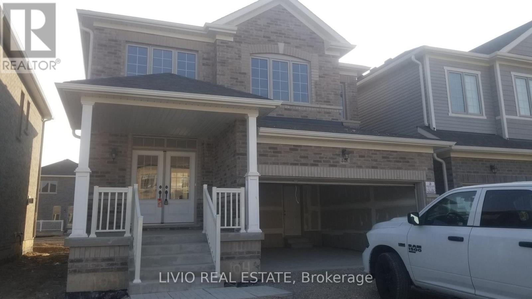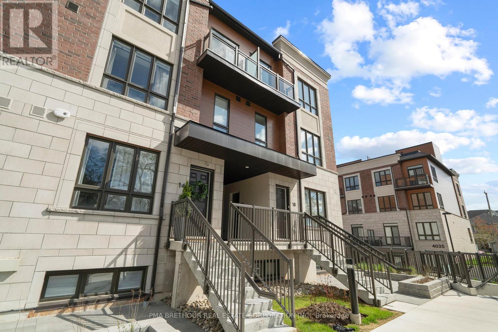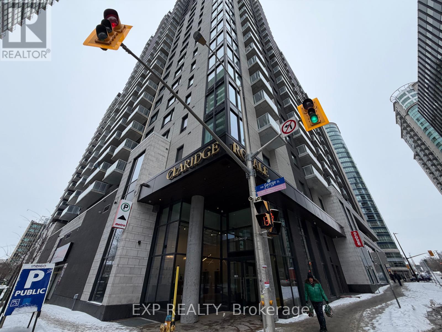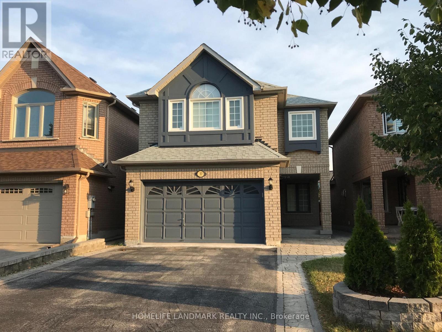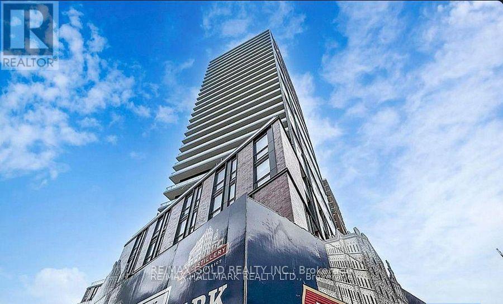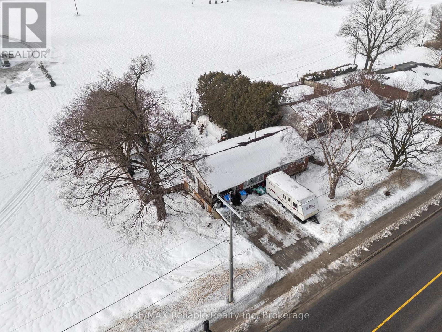14a Kew Gardens
Richmond Hill, Ontario
**Incredible Stunning 4 Bedroom Detached Home In Sought After Neighbourhood! Prestigious Doncrest Community in Richmond Hill With Excellent Schools. 2915 Sq ft living space above ground (not including Basement). Separate Entrance to the Basement from the Garage and the Side door. Fully Renovated From Top to Bottom, Move-In Condition, Master Bedroom with Huge Sitting Area and 5 PC Ensuite. Another Bedroom with 3PC Ensuite. Open Concept Living/Dining/Breakfast. Customized Built Kitchen Cabinet and Island, Quartz Countertop, Gas Stove, B/I Modern Oven, Double Sinks in Kitchen, Hardwood Floor throughout, Pot Lights etc. All windows replaced in 2018. Excellent Location, Minutes away from Shopping, Go Train Station, BusTerminal, Restaurant, Theater, Schools, etc. (id:47351)
Upper - 240 Purple Sage Crescent
Kitchener, Ontario
Welcome to 240 Purple Sage Crescent in Kitchener, a stunning two-story home that perfectly blends style and comfort for modern living. This beautifully maintained property features three spacious bedrooms, two and a half bathrooms, and an open-concept layout ideal for family gatherings. The well-equipped kitchen includes a stove, refrigerator, microwave, and dishwasher, making meal prep a breeze. Additional conveniences such as in-suite laundry, window coverings, a garage door opener, and smoke detectors add ease to everyday life. Set in a desirable neighborhood close to local amenities and community parks, this home offers the perfect balance of convenience and charm-embrace the opportunity to make this exceptional property your own! (id:47351)
115 Mill Street N
Brampton, Ontario
Semi-detached backsplit featuring 5 levels and a spacious 3-bedroom layout. The eat-in kitchen boasts granite countertops, a large island, and ample pantry and cabinet storage. Two bedrooms are located on the lower level along with a versatile den/office. Laminate flooring and updated washrooms throughout. Enjoy a generous family room. Conveniently located near Downtown Brampton with easy access to all amenities. (id:47351)
509 View Lake Road
Scugog, Ontario
Client Remarks This welcoming raised bungalow is perfect for the first time homeowner or couple wishing to downsize. It is just steps to Lake Scugog and newly renovated in 2018, the kitchen comes with all stainless appliances and a quartz counter for easy cleaning. this pleasant environment has farmland behind and waterfront properties across the street. The Generac generator will provide back-up power in case of power outage. The paved driveway can easily park 3 vehicles for residence and/or visitors. The skirted 10ft X 16ft front deck can store your kayak, canoe or outdoor patio furniture for the winter months. Don't miss this opportunity to put your own touches on this huge unfinished basement. (id:47351)
1510 - 5007 Highway 21 Highway
Saugeen Shores, Ontario
Nestled in the heart of charming Port Elgin, this stunning 2023 Ashfield model, built by Conquest, is a rare find at Port Elgin Estates. The all dry wall, open concept design welcomes you with floor to ceiling windows, flooding the living, dining, and kitchen area's with natural light, while vaulted ceilings create a grand, airy ambiance. Sleek vinyl flooring and custom cabinetry add a touch of elegance throughout. The modern kitchen (and bathrooms) boasts Caesar stone quartz countertops, Maytag and Panasonic appliances, and a versatile island ideal for entertaining and meals. This home features two bedrooms, two full bathrooms, and ample storage. The spa like ensuite offers a sleek glass shower and a well organized walk-through closet. A convenient laundry room with modern appliances. Outside, a 192 sq/ft outdoor living area is perfect for relaxing and hosting gatherings, complemented by durable Canexel siding that ensures lasting style and low maintenance. Port Elgin Estates offers a vibrant community lifestyle with a seasonal outdoor pool, planned gatherings, and a pet and kid friendly environment. Future amenities will further enhance the experience. Nature enthusiasts will love the proximity to MacGregor Point Provincial Park with its scenic hiking trails and the pristine beaches of Lake Huron, just a short drive away. Located in the peaceful town of Port Elgin, this home is close to local shops, restaurants, and parks, blending small town charm with modern convenience. Thoughtfully designed and ideally situated, this home is your perfect escape to comfort and beauty. (id:47351)
964 West Village Square
London North, Ontario
ATTENTION FOR Western University STUDENTS & professionals. If you like it family friendly neighborhood for building a successful career, yes. This is the best option- Well minted- Spacious home in North West London close to university. Spectacular 4 bedroom, 3 bath townhome with basement & car garage located in Hyde Park community. Back into greenspace, Bright & spacious layout with plenty of windows provides ample natural light all through the unit. Main floor includes a good sized4thbedroom. Open & airy second level with laminate flooring throughout features kitchen. quartz countertops, backsplash, stainless steel appliances & sliding door to oversized glass balcony. oversized family room with sliding door for exploring greenspace. Third level offers generous sized primary bedroom with a 4pc ensuite bath & 2nd& 3rdbedrooms & bathroom. Great opportunity for first-time homebuyers, young families or investors. Close to Western University, University Hospital& all amenities. PROPERTY AVILABLE FROM 05st Feb 2026. (id:47351)
4 - 114 Lakeshore Road E
Mississauga, Ontario
An exceptional rebrand restaurant opportunity with great curb appeal and plenty of public parking behind the unit. This 1,200+ sq. ft. space is fully outfitted with all essential kitchen equipment, highlighted by a newly installed10-ft commercial hood w/ walking cooler and 2 freezers. The restaurant comfortably accommodates20+ guests. Backed by a loyal clientele, the business delivers consistent revenue with strong upside potential. Located in a busy, high-visibility area, the space offers flexibility to continue the existing concept or rebrand to virtually any cuisine. Offered at an attractive rent of $6,893/month (including TMI and HST), this is outstanding value for a location of this size. With 4.5 + 5 years additional remaining on the lease, this opportunity provides long-term security and peace of mind. A turnkey operation ready for its next owner. (id:47351)
804 - 8 Mckee Avenue
Toronto, Ontario
Bright and spacious 2-bedroom + den, 2-bath residence with 9-ft ceilings and a functional open-concept layout in the Tridel-built Marquis at Northtown. This well-maintained unit features a functional kitchen with stone counters and stainless steel appliances (new stove), large windows, a private balcony, in-suite laundry, locker. Enjoy full-service amenities including 24-hour concierge, indoor pool, gym, sauna, party room, guest suites, and visitor parking. Ideally located in Willowdale East. Steps to Yonge & Finch subway, shops, dining, groceries, and parks, perfect for professionals and young families seeking space, convenience, and everyday livability. *** TWO RARE WIDE SIDE-BY-SIDE PARKING SPACES. *** (id:47351)
2910 - 155 Legion Road N
Toronto, Ontario
*See Broker Remarks. Experience elevated urban living in this sun-filled, west-facing Penthouse showcasing sweeping views through soaring 17ft floor-to-ceiling windows. This impressive two-storey loft spans 720 sq. ft. of well-planned, open-concept space designed for both comfort and style. The main level features a spacious living and dining area, an open modern kitchen with premium built-in stainless steel appliances, a convenient two-piece powder room, and a private balcony that spans the width of the unit and offers expansive city and lake vistas. A clever under-stair nook provides flexible use as a home office, storage, or pantry. Upstairs, the serene primary suite serves as a private retreat with convenient his-and-hers closets and built-in organizers, plus a spa-inspired ensuite complete with a soaker tub and separate shower. The layout is ideally suited for a single professional or couple seeking generous living space and a flexible work-from-home environment. Enjoy an exceptional selection of resort-style amenities, including 24-hour concierge, a fully equipped fitness centre, party room, outdoor pool, rooftop deck with BBQs, games and media rooms, sauna, squash courts, bike storage, and guest suites. Located in the heart of Mimico, this prime address offers unbeatable convenience-minutes to the Gardiner Expressway, Mimico GO Station, waterfront trails, shops, groceries, public transit, and more. One parking space is included. A virtual tour is attached for your viewing. (id:47351)
135 Frederick Tisdale Drive
Toronto, Ontario
Stunning Executive Townhome in Prime North York,Nestled in the heart of Downsview Community, Where Modern Luxury Meets Urban Convenience. This Gorgeous 5 Bedroom, 4 Bathroom and Private balconies Townhouse with approx 3,353 Sqft of LivingSpace,This 4-Storey unit boasts a sun-filled interior w/ 9-ft smooth ceilings throughout, The main floor opens into a spacious living & dining area. The spacious kitchen boasts quartz countertops, a breakfast bar, and stainless steel appliances. The 4th Floor Master bedroom has an oversized spa-style 5pc Ensuite Bath and generous His/HerWalk-In Closets.The garage W/Height for second Car Lifts. minutes from Hwy 401 and Hwy 400, Yorkdale Mall, York University, Humber River Hospital, Costco & Walmart. A short walk to TTC bus stop with direct routes to Wilson and Downsview subway stations. The GO Train provides a quick commute to Union Station in approx. 25 minutes. Enjoy Downview Park ,brand new Concert Stadium cycling, dog park, kid-friendly playgrounds, basketball courts, picnics and social gatherings. (id:47351)
17 - 88 Decorso Drive
Guelph, Ontario
AFFORDABLE 2 BEDROOM FREEHOLD TOWNHOME IN SOUTH GUELPH: This modern freehold townhome is tucked into a quiet South End enclave and offers an easy, low-maintenance lifestyle in a fantastic location. Built in 2019 this home is bright, functional, and move-in ready.The open-concept main level is filled with natural light and features a stylish kitchen with quartz countertops, stainless steel appliances, and a breakfast bar that flows into the living and dining areas. Sliding doors lead to a covered balcony - a great spot for summer BBQs or relaxing at the end of the day.Upstairs, you'll find two well-sized bedrooms, including a primary bedroom with a walk-in closet and private ensuite, plus a second full bathroom and convenient upper-level laundry. SMART home features allow you to control lighting, the garage door, and HVAC with ease. Located close to trails, parks, schools, shopping and accessible to the University of Guelph via transit, this South End location makes everyday living simple. A great opportunity to step into a newer home with modern finishes! Updates include new front door (2025) and washer/dryer (2024) (id:47351)
1 - 645 Townline Road N
Clarington, Ontario
Welcome to this newly updated 2 bedroom, 1 bathroom unit at 645 Townline Rd! This charming property features a spacious living area perfect for entertaining or relaxing. The full-sized, kitchen is equipped with a fridge and stove, ideal for all your culinary adventures. Enjoy year-round comfort with your own air conditioning unit, and bask in the ambiance created by natural light throughout the space. Step outside to your private concrete patio, perfect for morning coffee or evening relaxation. This unit also includes the convenience of 2 parking spaces and access to shared laundry facilities, making it a practical choice for any lifestyle. *Some Photos Virtually Staged (id:47351)
C1 & C2 - 222 Spadina Avenue
Toronto, Ontario
Rare opportunity to own a well-established photography & multi functional club(new renovated) for different parties in the heart of downtown Toronto! Business for sale without property, located at Spadina and Sullivan, strong foot traffic location, 2 large size units, 2 different entrances, 1 washroom, 1 office room, 3 storage rooms, approx 2700 sqf, lease left 2.5 + 5 year option. (id:47351)
1612 - 410 Mclevin Avenue
Toronto, Ontario
Wow, So Beautiful Unobstructed South Views of Lake and Downtown/CN Tower. Best Layout. So Many Upgrades: Brand New SS Fridge, SSStove, SS Range Hood. New Kitchen Counter Top With Single Sink and New Faucet. New Vanity Counter and New Sink and New Faucet. Very Well Maintain Unit. All New Light Fixtures. Ensuite Laundry. Central Air Conditioner, Gated Community With 24 Hours Security. Amenities, Steps To Shopping , TTC, Schools, Church, One Underground Parking Space and One Locker Included. (id:47351)
5505 - 14 York Street
Toronto, Ontario
This luxury 2 Bedroom + Den and 2 Bathroom condo suite with open living space, CN Tower & Lake Ontario Views, High 55th Floor, enjoy your views from a spacious and private balcony. Chef's Kitchen With S/S Appliances, Spacious Primary Bedroom W/3Pc En-Suite, Large Den Makes For Perfect Home Office. Residents enjoy access to a comprehensive suite of amenities, including a fitness center, indoor pool, sauna, steam room, and cold plunge. The large party room is ideal for hosting gatherings. 24-hour concierge service ensures convenience, supporting residents from workouts to relaxation in this exclusive residence. Beyond its inviting interiors, enjoy morning jogs along waterfront trails or trips via Union Station or TTC to explore. (id:47351)
111 Ainslie Street N
Cambridge, Ontario
Check out this unique opportunity that provides a chance to participate in a growing neighbourhood in Waterloo region!Located in Galt, this beautiful limestone block house is zoned for residential and commercial use, with lots of options, depending on yourneeds. Located within walking distance to the local farmer's market, cafes and bakeries, yoga studios, restaurants, Victoria Park, Ainslie Streettransit terminal, Mill Race Park, the Grand River, the Cambridge Mill, art galleries, and live music festivals, this location allows for accessing anexciting, vibrant, and diverse lifestyle. Currently consisting of one 3-bedroom, 1 bathroom unit and one 1-bedroom, 1 bathroom unit - an idealsetup for multi-generation families! The property has seen many recent updates including windows, kitchens (2018 and 2019), modern lightfixtures on dimmers, and patio privacy fence and gate. Take advantage of this versatile space in a growing part of the Kitchener-Waterloo-Cambridge region! (id:47351)
535 Mcdowell Road E
Simcoe, Ontario
Welcome to this charming country home set on 9.4 acres, perfectly equipped for horse enthusiasts. The property features fenced pastures designed for horses, a spacious 30’ x 47’ barn/workshop, and access to plenty of nearby riding trails, making it an ideal equestrian retreat. The home offers 3+1 bedrooms and 2 full bathrooms, all in move-in-ready condition. An attic loft provides excellent potential for an additional bedroom, game room, or recreational space. Surrounded by peaceful countryside, this property combines comfort, functionality, and outdoor living at its best. A rare opportunity to enjoy country living with space to ride, work, and relax. (id:47351)
405 Myers Road Unit# 83
Cambridge, Ontario
AVAILABLE NOW – FOR LEASE. This ground-floor corner stackable townhome offers no stairs, combining convenience with refined, contemporary living. Featuring oversized windows this home is filled with natural light and a bright airy feel. The well-designed layout includes a stylish kitchen with an open-concept living and dining area, two bedrooms, two bathrooms, and one private balcony overlooking a peaceful trail, offering privacy and a quiet outdoor retreat. The unit is equipped with a water softener for added comfort and everyday convenience. The home also includes one parking spot conveniently located directly across from the unit, making day-to-day access effortless. Ideally located in Cambridge’s rapidly growing south end, this home is close to established schools, shopping, and an exciting new community hub. Set to open in 2026, Cambridge’s Recreation Complex will include a 10-lane 25-metre swimming pool, a warm-water leisure pool, three FIBA-standard gymnasiums, an indoor running and walking track, fitness facilities, multi-purpose rooms, a concession area, and a new Cambridge Public Library branch, all surrounded by park amenities. The neighbourhood will also feature a new collaborative public and Catholic elementary school with on-site childcare facilities, forming a future joint-use campus that will provide educational, recreational, and cultural opportunities for all ages. An exceptional opportunity to lease a thoughtfully designed, ground-level home in a vibrant community where modern comfort meets everyday practicality. (id:47351)
448 Black Cherry Crescent
Shelburne, Ontario
Discover an outstanding opportunity to lease this luxury detached home in the highly sought-after community of Shelburne. This impressive residence offer 4 Bedrooms, 3 Bathrooms, and expansive, thoughtfully designed for modern family living. Featuring 9ft ceilings, elegant hardwood floors, smooth ceilings, and gourmet kitchen, large islands, stainless steel appliances, and pantries, this home blends sophistication with everyday comfort, separate Dinning/Living and large size separate Family Room. Highlights include cozy fireplace, oversized primary retreats with spa-inspired ensuites, second-floor laundry, and double-car garage with ample parking. Legal side entrances and premium upgrades throughout. Ideally located close to schools, parks, shopping, grocery stores, dining, hospitals, and with quick access to Highway 10, Highway 124, Highway 89, Orangeville, and Brampton, this home provides the perfect balance of peaceful small-town living with urban convenience. Available immediately-don't miss your chance to secure luxury living in one of Ontario's most charming and fast-growing communities. (id:47351)
19 - 4045 Hickory Drive
Mississauga, Ontario
Discover contemporary living in this stylish 2-bedroom townhouse at Applewood Towns in Mississauga. Boasting 9-foot smooth ceilings throughout, this thoughtfully designed home offers a bright, open-concept layout that perfectly blends comfort and sophistication. Just minutes from Square One, major highways (401, 427, QEW), and public transit. Enjoy modern finishes, large windows that flood the space with natural light, and smartly designed interiors that maximize every square foot. The kitchen features ceramic tile backsplash,quartz countertops, and sleek stainless steel appliances. Enjoy two stunning outdoor spaces:a private balcony for your morning coffee and a rooftop terrace perfect for evening gatherings or quiet relaxation under the stars. Perfect for first-time buyers, young professionals, or investors looking for a brand new, well-connected property in a fast-growing community. This is a new property, taxes not yet assessed. The property goes to auction on Feb 5, 2026. Update: reserve price not met. (id:47351)
304 - 180 George Street
Ottawa, Ontario
Experience the perfect blend of urban lifestyle and modern comfort in the heart of Ottawa's iconic ByWard Market. Located in the sought-after Claridge Royale, this fully furnished one-bedroom suite offers exceptional convenience, comfort, and access to top-tier amenities. This bright and spacious unit features approximately 645 sq. ft. of well-designed living space, including an open-concept living and dining area, a fully equipped kitchen with quartz countertops, a modern 3-piece bathroom, in-unit laundry, and a private balcony-ideal for relaxing or entertaining. Residents enjoy an impressive selection of amenities, including a fitness centre, indoor pool, rooftop terrace, theatre room, boardroom, and resident lounge. Comfort and security are prioritized with 24-hour concierge and security, secure fob access at all key entry points, intercom system, CCTV monitoring, and controlled touch-screen entry. Additional conveniences include a METRO grocery store at the base of the building, guest suite, contemporary lobby with soaring 18-foot ceilings, three high-speed elevators, bicycle storage, and storage locker. The building is modern and wheelchair accessible. Rent: $2,100/month + utilities. Fully furnished. Parking available for an additional $200/month. (id:47351)
37 Sylwood Crescent
Vaughan, Ontario
Bright and spacious 3-bedroom, 3-bathroom home in a family-friendly neighborhood featuring hardwood and laminate flooring throughout. Open-concept kitchen with stainless steel appliances and southern exposure backyard with stone patio, ideal for entertaining. Extra-long driveway for up to four cars. Porcelain-tiled basement offers flexible living or storage space. Conveniently located near subway, GO Train, Hwy 400, Vaughan Mills, Canada's Wonderland, and hospital, etc (id:47351)
729 - 35 Parliament Street
Toronto, Ontario
Brand new, never lived-in modern studio located in the heart of the Distillery District. Floor-to-ceiling windows flood the space with natural light, while the contemporary kitchen features integrated appliances and sleek, modern finishes throughout. Residents enjoy premium building amenities including an outdoor pool, party room, fitness centre, and concierge service. (id:47351)
117 Goderich Street E
Huron East, Ontario
Excellent solid one level 3 bedroom home great for expanding family with option to finish the basement for extra space. Put on your personal touch! Potential for in law suite in the basement. Bright open concept layout. Hardwood floors main level. Backs onto green space. Walk out basement leads to a large partially fenced in yard with south facing views. Enjoy your morning coffee out on the back deck just off the kitchen. Close to the hospital, public park and pool and uptown. Don't miss out on this great opportunity! Call to set up your showing today! (id:47351)
