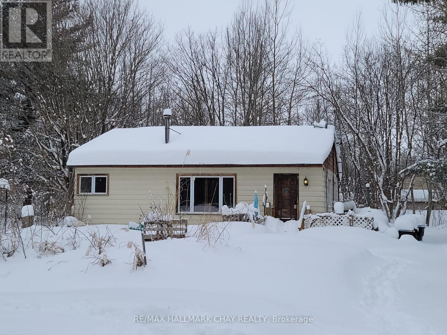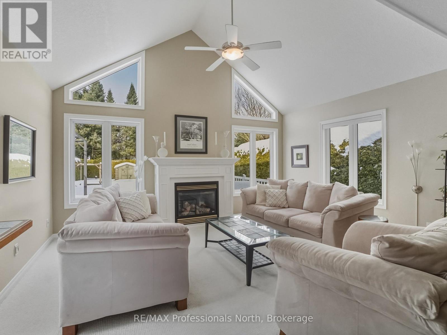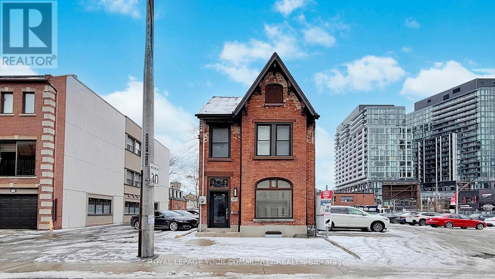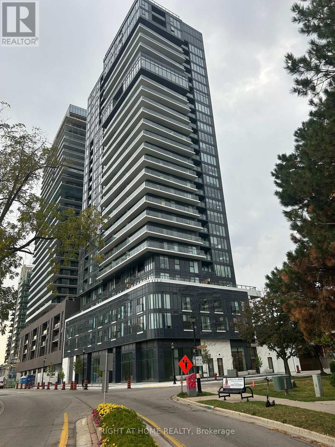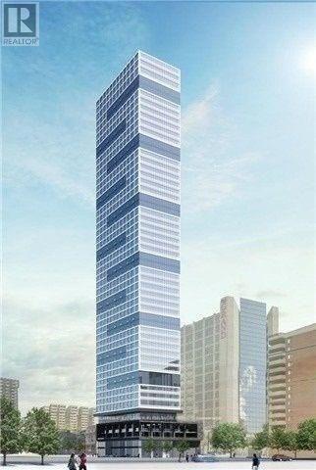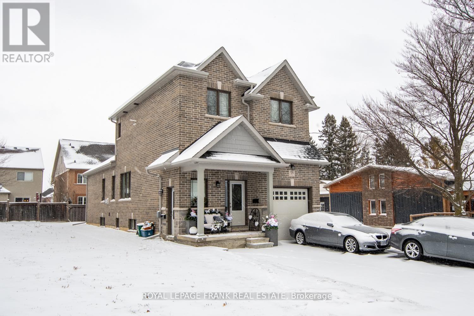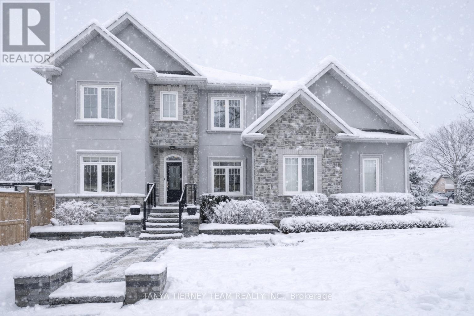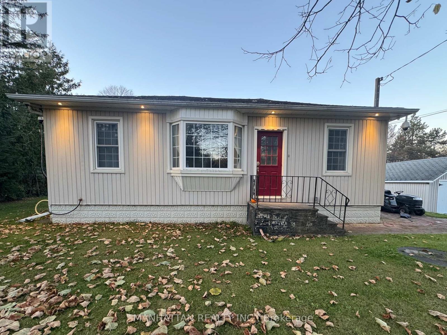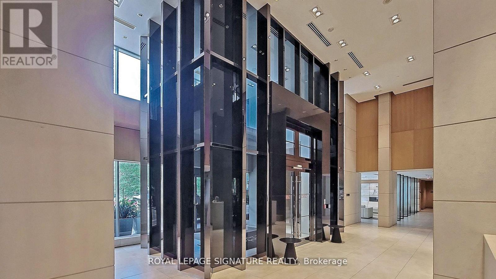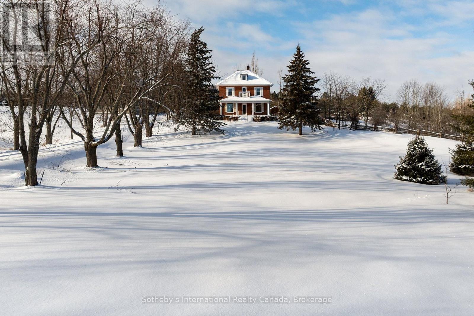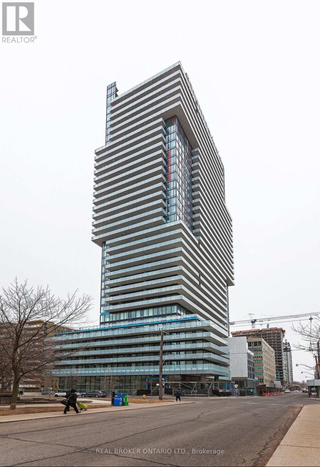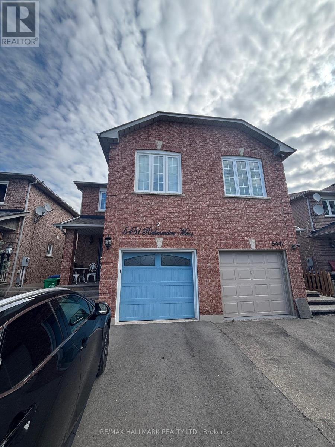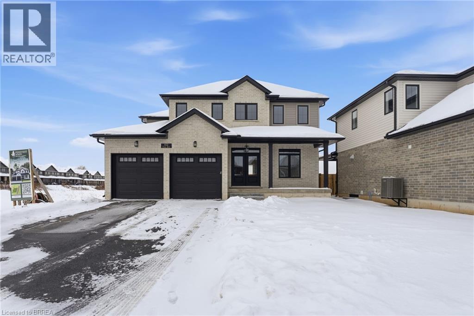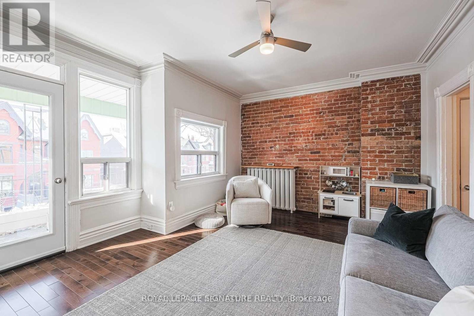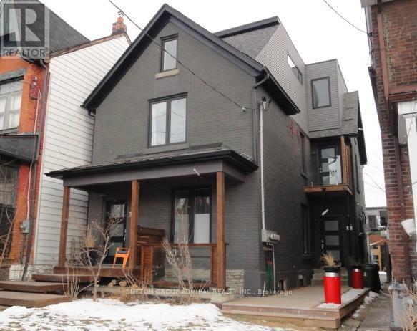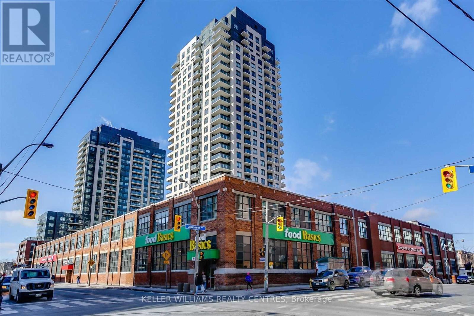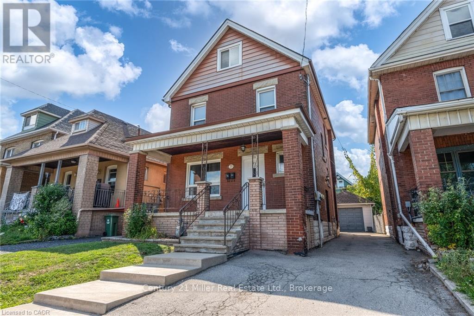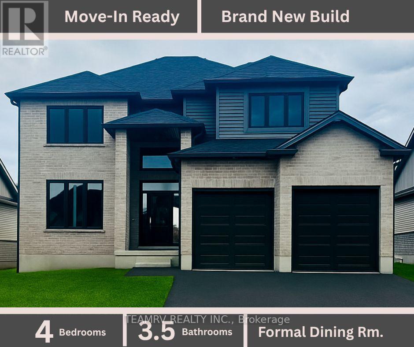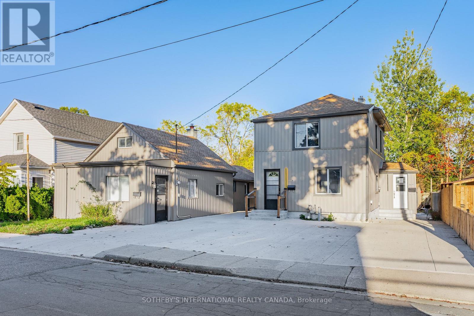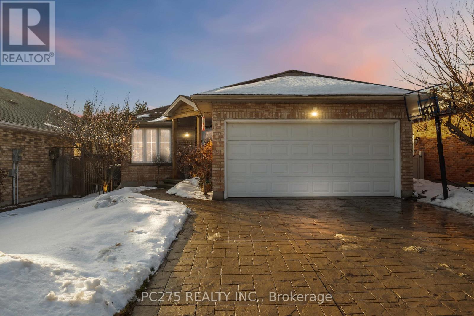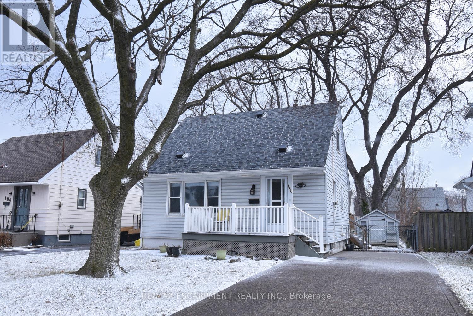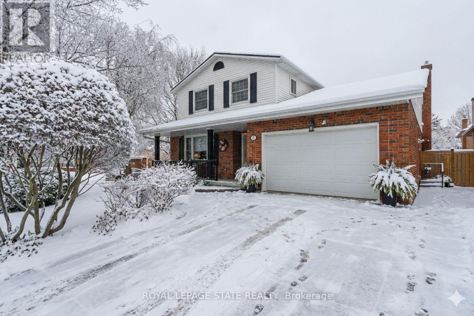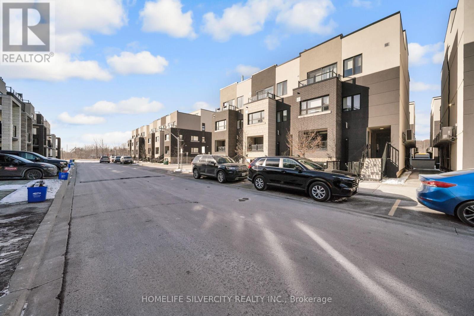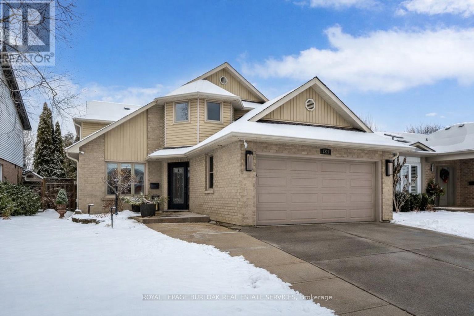14189 12 Highway
Tay, Ontario
Affordable Detached Home with Trail Access, Under $300,000 - Opportunities like this are increasingly rare. This detached 2-bedroom, 1-bath bungalow in Waubaushene offers entry into home ownership, investment or a practical secondary or recreational property at a price point where detached homes are hard to find. Owned by the same family for decades, the home does require some updating, but it is livable as it stands, allowing a buyer to move in and improve over time. A great option for first-time buyers, investors, or those looking for a weekend escape with long-term upside. The property backs onto the Trans Canada Trail, offering direct access to hiking, biking, snowshoeing, and cross-country skiing. RU zoning allows for residential use and home-based work, with excellent exposure along Highway 12.Conveniently located within walking distance to a local convenience store and close to Sturgeon Beach, Tay Shores, and area schools. Easy access to Highway 400 provides quick connections to Midland, Orillia, Barrie, and Muskoka. Offers a quick close (id:47351)
77 Ewing Street
Bracebridge, Ontario
IMMACULATE and beautifully maintained, this 2+1 BDRM, 3 BTHRM BUNGALOW (approx 2300 sq ft total finished area) is ideally located in a HIGHLY SOUGHT AFTER, fully serviced neighbourhood of similar homes-CENTRALLY LOCATED within easy walking and biking distance to all the amenities of Bracebridge. The MAIN LEVEL offers a bright and airy 1,279 sq. ft. open-concept layout, highlighted by VAULTED CEILINGS and a natural GAS FIREPLACE anchoring the living and dining areas. Large windows frame the views of the exceptionally PRIVATE, well-landscaped backyard, completely enclosed by beautiful mature CEDAR HEDGES, charming pergola, two garden sheds and a walkout to a spacious and PRIVATE REAR DECK-perfect for outdoor entertaining or quiet relaxation. The main floor also features a well appointed kitchen with adjacent pantry/laundry, generous primary bedroom with 4-PC ENSUITE, a second bedroom or home office, and a main 2-piece bathroom. The FULLY FINISHED LOWER LEVEL expands the living space with a family room, kitchen w/large island, an additional bedroom, a 4-piece bathroom, and ample utility and storage space-ideal for guests, extended family, or IN LAW POTENTIAL. ADDITIONAL HIGHLIGHTS include hardwood, tile, carpet and laminate flooring, a covered front porch, double paved driveway, interlock brick walkways, high efficiency natural gas heating, AC, HRV and insulated/drywalled attached garage. This move-in-ready home offers low maintenance, comfort, privacy, and an unbeatable location-this is one you won't want to miss! (id:47351)
127 Berkeley Street
Toronto, Ontario
127 Berkeley Street - Creative / Office / CorktownWelcome to 127 Berkeley Street-an exceptional freestanding Victorian building in the heart of Corktown, offering approximately 1,650 sq. ft. of character-filled space ideal for a wide range of commercial and creative uses.With flexible CRE1 / CRE57 zoning, this property supports office, studio, showroom, gallery, wellness, and the space that allows versatility and growth.Inside, soaring ceilings, hardwood floors, pot lighting, and oversized windows create a bright and inspiring environment. Updated HVAC and electrical systems, and a walk-out rooftop patio deck add modern convenience without compromising the building's original Victorian charm.Situated steps from the Distillery District, transit, downtown core, cafés, retail, and major commuter routes, 127 Berkeley offers exceptional visibility, convenience, and neighbourhood energy. (id:47351)
702 - 370 Martha Street
Burlington, Ontario
Luxurious 2 Bdrms, 2 full bath, Corner condo unit in The Nautique Lakefront Residence in downtown Burlington,Open Concept Kitchen with a built in Appliances,Cozy Living Room with an Amazing waterfront view of Lake Ontario and also an outstanding view of the Escarpment .Walk out to a balcony. Laminate flooring in Living room and bedrooms.Walking Distance To Spencer Smith Park, Restaurants, Coffee Shops, Shopping Centres, GO Station, Public Library. enjoy the indoor and outdoor building amenities. Included Bell Internet Package, Adi Smart Home Tech Package., Pictures from older Listing. (id:47351)
1910 - 181 Dundas Street E
Toronto, Ontario
Luxurious 2-Bedroom Corner Unit In A 52-Storey High-Rise In The Heart Of Toronto's Ryerson District With Stunning Lake And City Views!This Quiet, Non-Smoking Unit Features A Modern Kitchen With Dark Grey Cabinetry, Stainless Steel Appliances, A Ceramic Tile Backsplash, And Quartz Countertops. The Suite Boasts Laminate Flooring Throughout And Expansive Floor-To-Ceiling Windows, Providing Panoramic Views Of Lake Ontario And The City Skyline. Additional Highlights Include In-Suite Laundry And A Dedicated Bicycle Storage Unit.Ideally Located At The Doorstep Of Toronto Metropolitan University (Formerly Ryerson University) With Easy Access To George Brown College, Canada's National Ballet School, Yonge-Dundas Square, Dundas Subway Station, Eaton Centre, University Of Toronto, Major Hospitals, And The Financial District. Perfect For Professionals And Students Alike! Building Amenities Include:A 7,000 Sq. Ft. Wi-Fi-Enabled Learning Centre With Seating, Café Area, And Breakout RoomsOutdoor Terraces Offering 5,000 Sq. Ft. Of Amenities Across Two Large Patios, Featuring Bbqs, Dining Areas, And Sun LoungesA 3,000 Sq. Ft. Fitness Centre With Weight Area, Cardio Equipment, Spinning Room, And Yoga FacilitiesA Double-Height Lobby With Premium Natural Stone And Wood Finishes, Fireplace, And Custom ArtworkTwo Fully Furnished Guest SuitesA Media Lounge And Dining Area With A Complete Kitchen24/7 Concierge. (id:47351)
58 Vipond Road
Whitby, Ontario
Great Investment Opportunity!!Legal All-Brick Duplex in Prime Brooklin Location. Well-maintained, purpose-built duplex offering two self-contained units with excellent layout and privacy. Main floor unit features open-concept kitchen with island, combined living and eating area, bedroom with ensuite, additional powder room, and two second-floor bedrooms with full bath. Includes exclusive use of1-car garage. Lower unit with discreet side entrance, open concept living w/ two bedrooms, full bathroom plus powder room, and private in-suite laundry. Private Driveway accommodates 3 to 4 vehicles. Separate entrances and separately metered. Desirable Downtown Brooklin neighbourhood close to schools, amenities, and transit. Tenants to be Assumed. Not subject to rent control. (id:47351)
1 Centre Street W
Whitby, Ontario
Custom built in 2015, this exceptional 4+1 bedroom family home with a separate legal basement apartment offers outstanding quality, design, and versatility. Built with 2x6 construction, foam insulation in all walls and attic, and upgraded soundproof windows, no detail has been overlooked. The main level features 9-ft ceilings, engineered bamboo and porcelain tile flooring, pot lights, and a bright open-concept living and dining area with walk-out to a professionally landscaped multi-tiered backyard complete with outdoor kitchen, built-in fire pit table, garden shed, and LED-lit stone walkways. The gourmet kitchen boasts quartz countertops, stainless steel appliances including a commercial-grade Electrolux fridge, double wall oven, dishwasher, centre island with induction cooktop (June 2025), and wine fridge. A glass-railed staircase leads to four spacious bedrooms. The primary retreat offers a Juliette balcony, walk-in closet, and luxurious 5-pc ensuite. Second and third bedrooms feature double closets. The fourth bedroom offers dual access from the hallway or a private staircase and includes a balcony, closet, and 3-pc ensuite-ideal for guests or extended family. External separate side entry (west side) leads you through to the legal 700 sqft basement apartment complete with 9-ft ceilings, above-grade windows, full kitchen, living room, bedroom with wall-to-wall closet, and 4-pc bath, plus separate furnace and A/C. Additional features include new furnace (2023), central air (Sept 2025), rough-in for central vac, and an oversized double garage with extra height and depth. Located in the heart of Brooklin, close to parks, schools, downtown shops, and easy Highway 407 access! (id:47351)
10 Victor Drive
Whitchurch-Stouffville, Ontario
Beautifully appointed bungalow with a legal basement apartment and separate entrance-ideal for generating rental income while enjoying the main level, or perfectly suited for in-law or multigenerational living. Situated on an exceptionally large lot with future builder potential, this home is tucked away on a quiet, family-friendly dead-end street. The bright, open-concept upper level showcases hardwood flooring throughout, a stylish kitchen with stainless steel appliances and custom cabinetry, spacious bedrooms, and a well-appointed bathroom with a tub. A convenient laundry area completes the main floor. The legal lower-level legal apartment features its own kitchen and a beautifully finished bathroom, along with additional room before entering the lower unit (ideal for storage/ home office). The home is thoughtfully equipped with multiple electrical and gas rough-ins, including rough in for a natural gas generator and rough ins for a swim spa. An automatic transfer switch with backup power capability is already in place. Ample parking is available. Just steps from Musselman's Lake and only 10 minutes to Main Street, this versatile property offers exceptional lifestyle, income, and future potential. (id:47351)
413 - 120 Harrison Garden Boulevard
Toronto, Ontario
Luxurious Tridel Building with many amenities. This Spacious and Bright Suite features one bedroom plus den that can be used as a second bedroom. Multiple Balconies that overlook the park. Modern Kitchen with built-in appliances, granite countertops, lots of storage with an Island. Included also is a Locker, An Oversized Parking Space, laminate flooring and staking washer and dryer. Amenities Include 24 Hour Concierge, Security, Gym, Sauna, Yoga Studio, Bbq Terrace, Steam Room, Visitors Parking. Steps To Ttc, 401 , Shopping And More. Parking/Locker Included! Stainless Fridge, Wall Oven, Built In Stove, Microwave, Stacking Washer And Dryer. Locker And Parking. (id:47351)
717218 1st Line E
Mulmur, Ontario
Escape to the rolling hills of Mulmur and discover this beautifully preserved three-storey brick farmhouse set on 88 acres of pristine countryside and wonderful private walking trails through pastures and forests. Rich in character and lovingly maintained, the home exudes warmth and timeless charm offering a rare opportunity to embrace the very best of country living. Enter through the welcoming front veranda or opt for the side foyer with direct access from the driveway. The main floor is filled with natural light and features a spacious living room with original wood trim and a cozy wood-burning fireplace, a formal dining room with hardwood floors and tranquil pond views, and an upgraded kitchen with stainless steel appliances. A powder room, full four-piece bath, and laundry room add comfort and convenience. Upstairs, four bright bedrooms share another four-piece bath. The third floor unveils a sunlit open loft with cathedral ceiling, its own bathroom, and endless versatility ideal as a fifth bedroom, home office, art studio, or serene yoga retreat. The natural surroundings are truly exceptional, with sweeping vistas, a spring-fed pond ideal for swimming, and private trails winding through mature forests. Approximately 50,000 trees have been thoughtfully planted, enhancing the property's privacy and year-round appeal. Outdoor highlights include a large classic bank barn, tennis court, and ample open space for recreation or relaxation. A long driveway leads to a circular drive with parking for 15+ vehicles perfect for hosting gatherings. Tucked away on a quiet country road with breathtaking views and unmatched seclusion, this exceptional property is just minutes from Mansfield Ski Club, Mono Cliffs Provincial Park, the Bruce Trail, 20 minutes to Mad River Golf, Devil's Glen ski and the charming village of Creemore. (id:47351)
304 - 185 Roehampton Avenue
Toronto, Ontario
Welcome to vibrant Yonge and Eglinton, where urban living meets modern comfort. This stylish condo showcases contemporary design and a sleek, inviting atmosphere. Enjoy a lifestyle of convenience with premium amenities and everything you need just steps from your door - TTC access, shopping, dining, and entertainment all within easy reach. The bright and spacious 567 sq. ft. interior is filled with natural light, complemented by 119 sq. ft. of private outdoor space, perfect for unwinding. Hassle-free living is enhanced with professional management, custom blinds, and a dedicated storage locker. Please note this is a non-smoking unit and does not include parking. Experience the best of midtown living in this exceptional condo. (id:47351)
5451 Richmeadow Mews
Mississauga, Ontario
Welcome to 5451 Richmeadow Mews, a Family Home Offering a Well-Maintained 1-Bedroom Unit in a Quiet, Family-Friendly Neighbourhood in Mississauga. This Cozy Unit is Perfect For a Single Professional or a Couple Looking For Comfort, Privacy, and Convenience. All Utilities Included with Wifi and One Parking Spot. In Close Proximity to Shops, Amenities, and the 401 (id:47351)
102 Oak Avenue
Paris, Ontario
Move-In Ready!! Set in the desirable North Paris community, this final home available of the three originally offered by Pinevest Homes on this street is designed for modern family living and built by a trusted local builder known for high-end finishes and meticulous attention to detail. This 4+1 bedroom, 3.5 bathroom home is currently offered with a partially finished basement, providing extra living space that includes a 5th bedroom and full 4-piece bathroom—ideal for guests, teens, or a private home office. For buyers looking to tailor the space themselves, the home is also available at $1,075,000 without the finished basement. The main floor features an open-concept layout where the kitchen, dining, and living areas flow seamlessly for everyday comfort and easy entertaining. A dedicated main floor office adds flexibility for working from home or managing family life. Upstairs, the primary suite offers a private ensuite and walk-in closet, while four additional bedrooms and a second-floor laundry provide space and convenience for growing families. A covered back porch is perfect for morning coffee or summer BBQs. Conveniently located just minutes from shopping, groceries, restaurants, and fitness facilities, with quick access north to Cambridge, KW, and Highway 401, this home blends small-town charm with everyday convenience. Pinevest ensures that any potential benefit from new Federal or Provincial legislation promoting HST relief on new housing—if applicable prior to closing—will be passed directly to the buyer, with eligibility reviewed as needed. (id:47351)
Upper - 553 Euclid Avenue
Toronto, Ontario
Welcome to the upper two levels of 553 Euclid Ave, Upper, a bright and spacious 2-bedroom home in a charming three-storey semi-detached house in the heart of Little Italy. The second level features a well-appointed kitchen and dining area, ensuite laundry, and an exceptionally large living room perfect for relaxing or entertaining. This level also includes a beautiful walkout balcony. Upstairs on the third level, you'll find the primary bedroom, a full 3-piece bathroom, and a second bedroom. This floor offers another private walkout balcony, adding even more outdoor space to enjoy. The unit comes furnished with major furniture and appliances, includes all utilities (excluding Wi-Fi), and offers one parking spot for added convenience. Located in the vibrant Little Italy neighbourhood, you're just steps from some of the city's best cafes, restaurants, shops, parks, and transit options. (Unit comes furnished; listing photos are from a the past.) (id:47351)
33 Edwin Avenue
Toronto, Ontario
Multi-Unit Property and a Laneway Suite. A residential dwelling built in 1900 with substantial renovations in 2020. It is a 3-storey detached 2,978 square feet dwelling as per MAC (first floor 1,280 sf, second floor 1,084 sf and third floor 614 sf) and a 1,130 sf finished basement.Comprised of 3 self-contained units including basement apartment. Thereis also a 2-storey laneway suite, 1,376 sf as per MPAC, constructed in 2021. Laneway Suite is a 4 room, 2 bedroom, 2.5 baths unit. Laneway suite has an unground wine cellar. See attachments for Residential Detailed Report and MPAC Premium Report. Over 5,300 square feet of living space. (id:47351)
1605 - 1410 Dupont Street
Toronto, Ontario
Trendy Junction Neighbourhood At Fuse Condos! Light-Filled 1 Bedroom + Oversized Den. Spacious Open Concept Layout With Unobstructed South Facing Views Of The City + Lake. Amenities Include 24 Hour Concierge, Gym, Visitor Parking, Bike Storage, Party Room, Rooftop Deck, Walk To Lansdowne Subway Station. Convenient Direct Access To Food Basics & Shoppers Drugmart Right In The Building! Includes Parking + Locker + Ensuite Laundry. (id:47351)
Upper - 39 Connaught Avenue N
Hamilton, Ontario
Spacious 2 bedroom upper level apartment for rent in the sought-after Gibson/Stipley neighbourhood! Enter through your own separate entrance and you will be welcome by a foyer to store your shoes and coats. Up the stairs you will find an open concept kitchen, dining room and living space, as well as laundry and a 4-piece bathroom. Up one more level, you will find 2 spacious bedrooms with large windows for lots of natural light! One parking spot included in the driveway and there is ample street parking with no permit required. Close to all amenities - don't wait to call this apartment your next home! (id:47351)
15 Sycamore Drive
Tillsonburg, Ontario
Step into this exceptional spec home showcasing the expansive 'Thames' floor plan, thoughtfully designed for growing families in a warm,new home community. Tailored for family comfort, the entrance welcomes you with an open-to-above foyer, setting the tone for the main floor featuring an inviting eat-in kitchen, dining room and living room, all graced with soaring 9' ceilings. Natural light floods the home through abundant windows. Upstairs, discover four generously proportioned bedrooms, highlighted by a spacious master bedroom boasting a large en-suite. Two additional bedrooms share a convenient cheater en-suite, complemented by a third full bathroom for guests. Completing the layout is a fourth bedroom, ideal for those needing extra space without compromising on quality or budget. Open House at 4 Thompson Crt, Tillsonburg. (id:47351)
15 Grantham Avenue
Cambridge, Ontario
Welcome to 15-17 Grantham Avenue. TWO HOMES ON ONE LOT. Conveniently located in East Galt, Cambridge- surrounded by schools, parks, public transit, shopping, downtown and many more amenities. This spacious lot features two homes- a duplex with two individual units as well as a separate single family dwelling next door. Perfect as an investment property or a multi-generational family. The legal duplex (15 Grantham) is a two story home with a main floor and upper unit. The main floor offers 958 SF and the upper level offering 495 SF. Both units are newly updated and feature a kitchen, two bedrooms and a full four piece bathroom with shared laundry facility on the lowest level. The second home (17 Grantham) features 914 SF of bungalow living, offering a newer kitchen, updated electrical, two bedrooms, a full four piece bathroom, a finished basement and a private laundry facility. Both homes share all exterior spaces that include the backyard and a mutual driveway- each with exclusive parking spaces and all new vinyl siding. Don't miss your opportunity to live in one and rent the other, live in both homes as a family or rent all as an investment. (id:47351)
559 Thornwood Drive
London North, Ontario
Turnkey bungalow with pool in desirable Oakridge. Built in 2000 and extensively updated, this 3+2 bedroom home offers modern, open-concept living with quality finishes throughout. The remodeled kitchen anchors bright, connected living and dining spaces, while generously sized main-floor bedrooms and a fully finished basement provide excellent flexibility for teens, guests, or extended family. The 1.5-car garage includes a workshop and ample storage. Ideal for hobbyists or home projects. Outside, enjoy a low-maintenance, heated saltwater pool with new liner and pump, perfect for summer entertaining without the upkeep. Located on a quiet street in the Thornwood enclave of Oakridge, surrounded by mature trees and established homes, yet minutes to schools, shopping, and major amenities along Wonderland Road. A solid, well-built home in a peaceful, sought-after neighbourhood. Move in and enjoy. (id:47351)
180 Adair Avenue N
Hamilton, Ontario
ATTENTION FIRST TIME HOME BUYERS! MOVE-IN READY! Find yourself home at 180 Adair Ave N in the family friendly McQueston neighbourhood. This clean turn key home has numerous updates. Including: Main Floor, new paint and carpets steam cleaned, Second Floor, new insulation, drywall, paint, trim, doors, electrical, electric light fixtures and refinished maple strip hardwood floors. Basement, new electrical panel, new paint and ready for your refinishing touches. New roof shingles and plywood underlayment in 2024. Newer large back deck 25' x 13', great for lounging and entertaining. Newer 8' x 8' shed for your stuff. 3 car parking on newer aggregate driveway, central air and a deep backyard with mature trees offering an abundance of shade on your pool sized lot. Practical kitchen with stainless steel appliances, quaint pantry and island. Originally, the home was a three bedroom that can easily be converted back. Conveniently located near shopping, parks, schools and restaurants. Great location for commuters! Quick access to the QEW, Red Hill Valley Parkway, and public transit. GREAT VALUE! (id:47351)
3 Atkins Drive
Hamilton, Ontario
Custom-built builders home offers extra height, generous living spaces, 4 spacious bedrooms,2.5 Baths and a layout perfect for growing families. Located in a quiet mature neighbourhood bordering Ancaster, shopping, parks, schools, and transit. Offering easy access to Highway 403and the Lincoln Alexander Parkway. As you enter you can appreciate the spacious foyer, formal Living room and formal dining room. Custom eat-in kitchen with updated appliances. Separate family room with Gas fireplace and a walk out to your own private paradise. Main floor mud room currently used as office space has a 2pc washroom & separate side entrance offering a versatile work-from-home space. The second floor offers 4 bedrooms, an ensuite and a 4-piece primary washroom & a super-functional, large laundry room w/ plenty of storage on the 2nd floor. The basement includes a spacious family room & games room providing extra living space for family and entertainment. Enjoy seamless outdoor living with concrete patio and covered entertainment space. The back yard is private and fully fenced. The grounds are spectacular and perfect for entertaining, this home offers prime location, in a sought-after neighborhood. This one-owner home has been impeccably cared for & maintained top to bottom! Book your showing before you miss out on this gem. THIS IS A MUST SEE!!! (id:47351)
712 - 1131 Cooke Boulevard
Burlington, Ontario
Ideally located just steps from Aldershot Go Station and minutes to Highways 403, QEW, and 407, this modern 2-bedroom, 2-bathroom Townhome offers seamless GTA access and an effortless commute to Toronto. Featuring one parking space and a private rooftop terrace, perfect for BBQs and relaxing evenings, this home is surrounded by Lake Ontario, parks, schools, restaurants, and everyday shopping, making it an excellent choice for first-time buyers and young professionals seeking a vibrant, lifestyle-focused location.Air Conditioner, Furnace, and Air Exchanger are owned. (id:47351)
1219 Hammond Street
Burlington, Ontario
Welcome to this move-in-ready home, beautifully maintained and thoughtfully updated throughout. From the moment you walk in, you'll notice the modern finishes, bright living spaces, and a layout that offers both comfort and functionality. The spacious primary bedroom feels like a private retreat, complete with a spa-like ensuite featuring premium fixtures and a customized walk-in closet that provides exceptional storage. Designed with family living in mind, the home offers plenty of room to spread out. The fully renovated basement adds valuable extra space-perfect for a recreation room, home office, or guest area. A heated double-car garage adds to the home's appeal, offering year-round convenience along with ample room for parking, storage, or hobbies. Ideally located, this property offers exceptional convenience. You're just minutes from top-rated schools, public transit, downtown, shopping, restaurants, and all essential amenities. Whether you're commuting, running errands, or enjoying a night out, everything is within easy reach. Modern, inviting, and perfectly situated, this home is truly move-in-ready and prepared to welcome its next owners. (id:47351)
