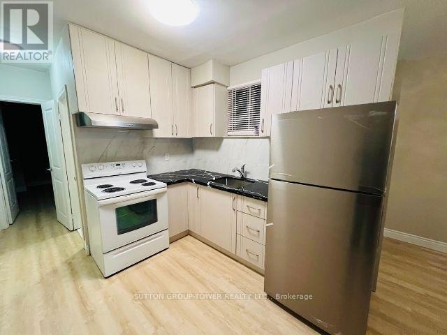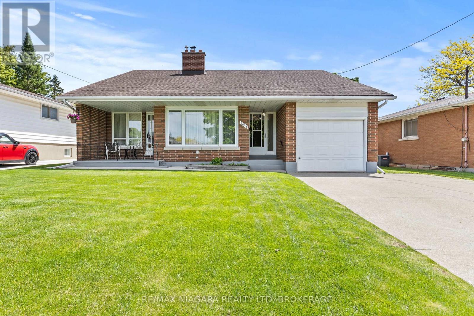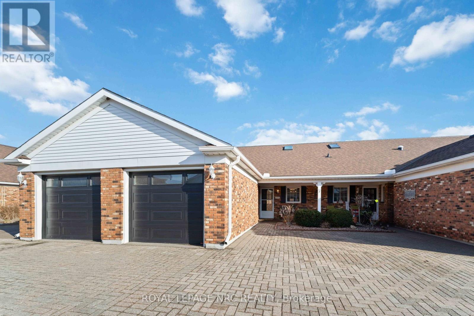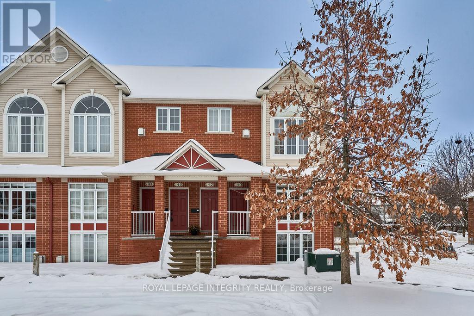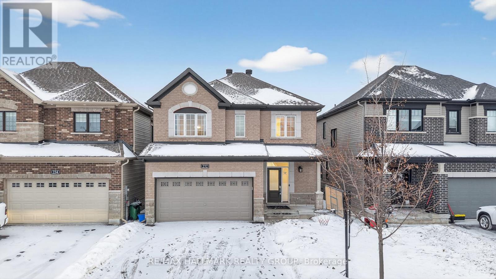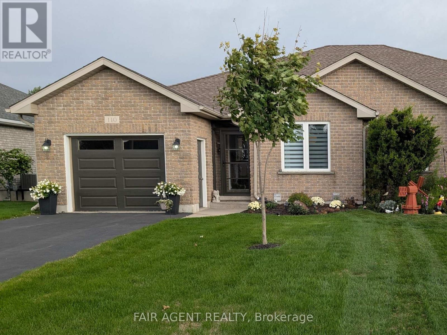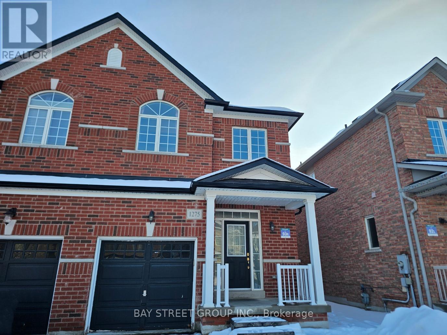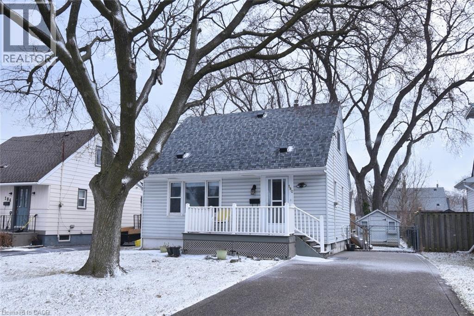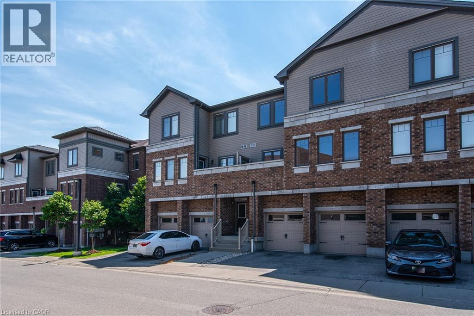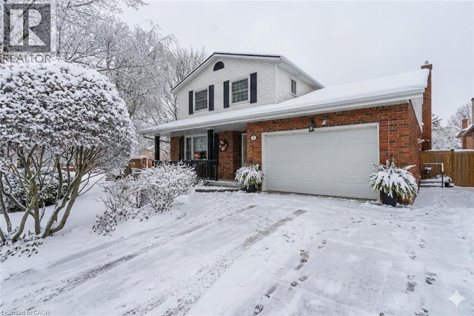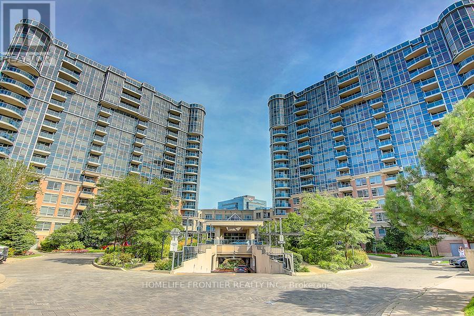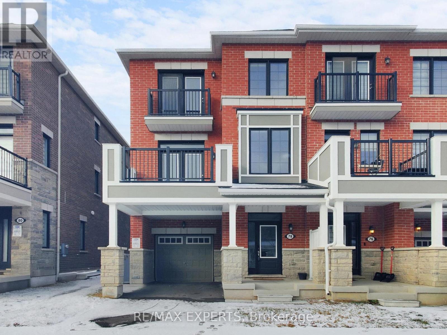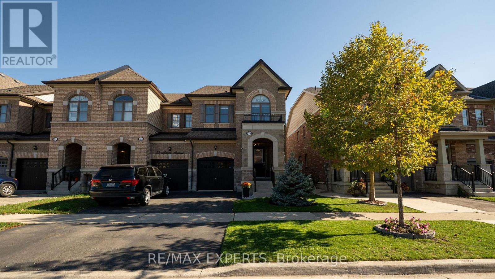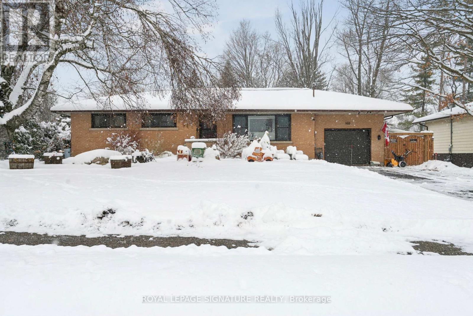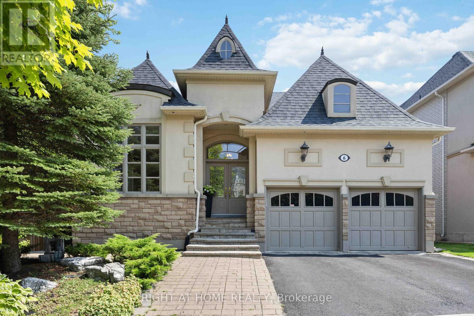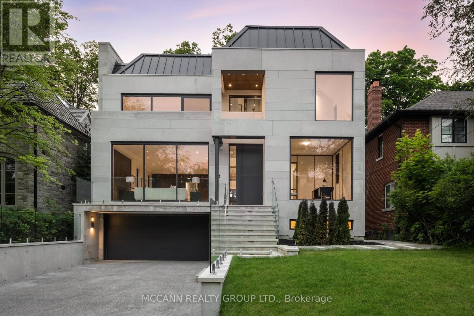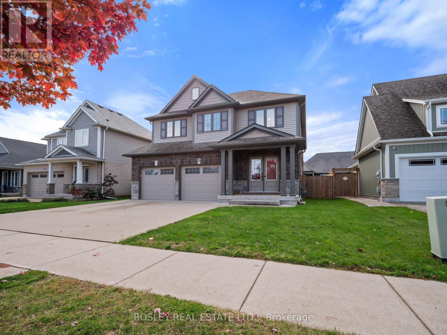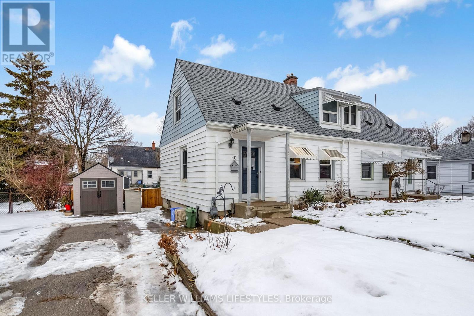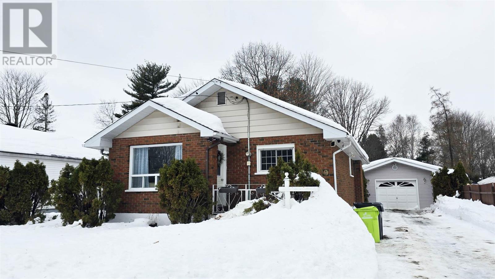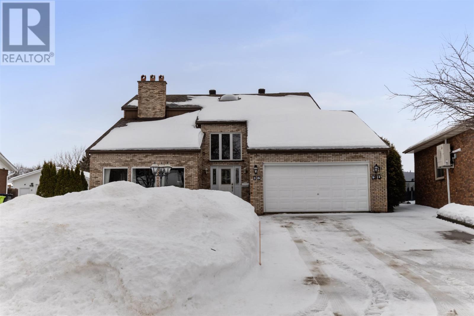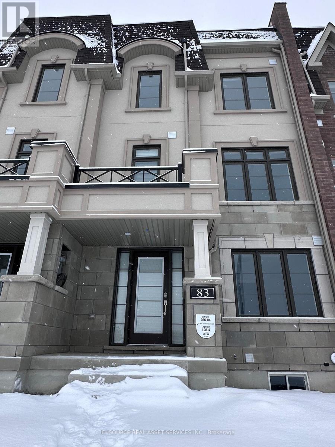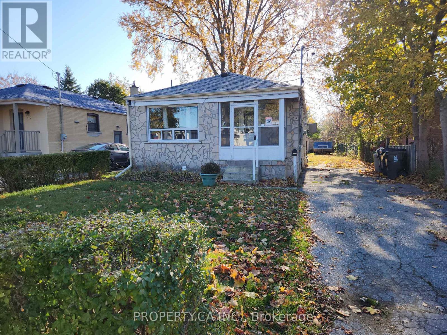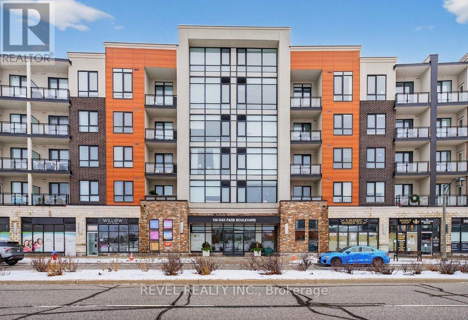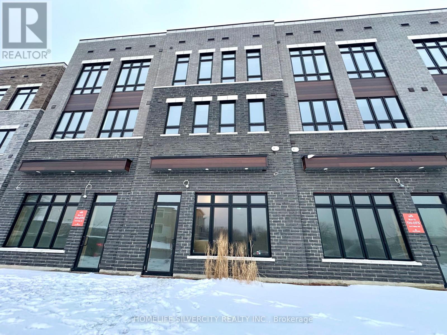1b - 1429 Kingston Road
Toronto, Ontario
Completely Remodeled Modern 2 Bedroom Apartment With Full Bathroom For Rent. The Unit Boast An Open Concept Kitchen Overlooking The Living Room With Brand New Beautiful White Kitchen Cabinets And Granite Countertops. Brand New Appliances And Range Hood, Brand New Lv Flooring Throughout, Ceramic Tiles In The Bathroom. Conveniently Located Near Warden Subway Station And Easy Access To Downtown Toronto. Close To All Amenities And TTC Bus Stop At The Door. Ideal For Mature Singly Or Couple. Must Provide Current/Previous Landlord Employment & References. First And Last Month Required In Full $1700 Per Month Utilities Included. Parking Available For An Additional $100 Per Month Please Note There Is A $150 Key Refundable Key Deposit. (id:47351)
6628 Argyll Crescent
Niagara Falls, Ontario
Welcome to this lovingly maintained 4-bedroom family home, proudly owned by the original owners and now available for the first time. Located in a highly sought-after, family-friendly neighbourhood, this home showcases true pride of ownership both inside and out. Step inside to find a warm and inviting layout featuring gleaming hardwood flooring, spacious bedrooms, and plenty of natural light throughout. The home has been exceptionally cared for, offering a solid foundation for your personal touches or updates over time. Outside, enjoy a nicely landscaped yard, concrete driveway, and an attached garage for added convenience. A well-kept garden shed adds extra storage and is perfect for tools, seasonal items, or hobby space. Perfectly located, this home is close to elementary schools, churches, restaurants, and grocery stores, making daily errands and routines a breeze. Plus, you're just a few minutes' drive to the QEW, offering quick and convenient highway access for commuters. This is a rare opportunity to own a home in a mature, well-established area. Whether you're upsizing or settling into your forever home, this one truly checks all the boxes. Don't miss your chance to make this cherished home yours! (id:47351)
4115 Apple Blossom Lane
Lincoln, Ontario
Located in desirable Heritage Village, Vineland, this well-maintained 2-bedroom bungalow townhome with detached garage offers comfortable, easy-living in the heart of Niagara's wine country. Enjoy close proximity to renowned wineries, award-winning restaurants and scenic walking trails that define the area's relaxed lifestyle. The kitchen is sunny and bright with all appliances included, generous cabinetry and counter space plus room for a small kitchen set. The layout opens up to a combined living and dining area for effortless everyday living. Through French doors, a lovely east-facing sunroom overlooks the fenced, private backyard and features garden door access to a low-maintenance Flex Stone patio. This is well suited for outdoor seating, a patio set and barbeque - perfect for enjoying the warmer months. The primary bedroom is generous in size easily accommodating full furnishings and is complimented by an adjoining bathroom with a barrier-free walk-in shower. The second bedroom offers excellent versatility as a guest room or office space and includes a laundry closet with stackable washer and dryer, supporting convenient main-floor living. The unfinished basement has ample storage and practical utility space with potential for workshop or hobby use. The garage provides both parking and additional storage with a second driveway space right in front of your door. Close to the condo is the exclusive Clubhouse ($70. per month) where residents enjoy an indoor heated saltwater pool, saunas, gym, library, a variety of social activities and a full calendar of engaging events - all contributing to the vibrant lifestyle offered at Heritage Village. Come for a tour of the neighbourhood! (id:47351)
140 - 70 Edenvale Drive
Ottawa, Ontario
Sun-drenched luxury meets a prime location in the heart of Kanata Beaverbrook! This stunning 2-bed, 2-bath corner unit is the ultimate move-in-ready home, situated in Ottawa's top-tier school zone. The open-concept main floor boasts soaring two-storey windows equipped with new automatic blinds (2024), bathing the beautiful hardwood floors and freshly painted walls in natural light. Enjoy a seamless and functional layout featuring a main-floor powder room and convenient laundry. The lower level is a true standout, offering a cozy retreat with a gas fireplace and dramatic two-storey windows that keep the space exceptionally bright and airy-perfect for a family room, media center, or home office. This level includes two spacious bedrooms, featuring a primary suite with a walk-in closet and "cheater" access to the full bath. Outdoor lovers will appreciate that Billy Bishop Park is just around the corner from your rear door. Walk to the prestigious Earl of March campus, parks, and Beaverbrook library, with Kanata Centrum and Hwy 417 just minutes away. Low condo fees and all big-ticket items updated, this bright gem offers an unparalleled opportunity for high-end living. Turn-key and waiting for you! Worry-free living with extensive recent updates: NEW Furnace (2025), Automatic Blinds (2024), New Stair Carpeting (2025) & Lighting (2024), Central AC (2021), Bedroom Flooring (2021), Roof (2019) (id:47351)
232 Aquarium Avenue
Ottawa, Ontario
Welcome to 232 Aquarium Ave., a beautifully maintained single-family detached home that truly reflects pride of ownership and is presented in mint condition. Located in a highly desirable neighbourhood, this inviting residence offers 4 generously sized bedrooms, 2.5 bathrooms, and a double car garage, delivering comfort, functionality, and modern style.The home showcases upgraded modern hardwood flooring throughout the main and second levels, adding warmth, continuity, and timeless appeal. A striking curved hardwood staircase with modern railing serves as an elegant architectural focal point. The bright and welcoming living room is highlighted by a cozy fireplace-perfect for relaxing evenings or entertaining family and friends.With over $100,000 in upgrades, this home features stainless steel appliances, an AVGAZ gas stove, pot lights throughout, and premium finishes. The professionally finished basement by the builder extends the living space, offering versatile options such as a recreation room, home office, gym, or play area, complete with comfortable carpeted flooring.Step outside to a fully fenced backyard, providing a private and secure space ideal for entertaining, gardening, or family enjoyment. Adding further value and peace of mind, the home is still under Tarion warranty.With its functional layout, extensive upgrades, double car garage, excellent condition, and prime location close to schools, parks, and everyday amenities, this exceptional home is truly a must-see opportunity for families seeking quality, style, and long-term value. (id:47351)
110 Milton Seiler Crescent
Minto, Ontario
Picture your family in this stunning 1,260 square foot semi-detached bungalow, a thoughtfully updated and well-designed home that combines comfort, function, and style. The open-concept layout features a bright living and dining area that flows seamlessly into the kitchen, where you'll find custom maple cabinetry, sleek granite countertops, and modern appliances including a fridge with ice and water dispenser and induction stove, both just over years new. Updated lighting, dimmer switches, and quality finishes throughout add warmth and modern convenience. The spacious primary bedroom includes a walk-in closet and a 3-piece ensuite with a walk-in shower, while the second bedroom, currently used as a den, offers flexibility to adapt to your lifestyle. The main floor laundry room provides added storage and practicality, and high-rise toilets throughout enhance comfort. Downstairs, the partially finished basement offers impressive potential. Renovated with drywall, stylish plank flooring, and a full 3-piece bath, it's well on its way to becoming a fully functional extended living area. New railings on the stairs provide added safety, and the expanded entryway enhances the home's welcoming feel. Step outside to enjoy the unique screened-in gazebo on the back deck-perfect for summer evenings-with convenient under-deck storage for seasonal items. The attached garage and private driveway offer parking for three vehicles. Located in a quiet neighbourhood in Palmerston, just minutes from schools, the hospital, rec centre, and green spaces, this home is the perfect balance of move-in ready and thoughtfully upgraded. It's a beautiful space waiting to welcome its next happy family. (id:47351)
1275 Blencowe Crescent
Newmarket, Ontario
Bright & Spacious Semi-Detached Home for Lease in Copper Hill. Welcome to this well-maintained semi-detached home located in this highly desirable community of Newmarket. Offering approximately 1,920 sq.ft. above grade, this bright and functional residence features an open-concept layout with 4 spacious bedrooms and 3 bathrooms, ideal for families or professionals. The main floor offers 9-foot ceilings, a sun-filled living and family area, and a large eat-in kitchen with centre island, ample cabinetry, and pantry storage-perfect for everyday living and entertaining. Hardwood flooring in 1st floor enhance the clean and move-in-ready appeal. Walk out from the main floor to the backyard and enjoy direct access to the garage. The second floor features four well-sized bedrooms, including a generous primary bedroom with sitting area, walk-in closet, and 4-piece ensuite. The layout is practical and comfortable, providing privacy and flexibility for family living or work-from-home needs. Additional features include central air conditioning and HRV system. Conveniently located close to Frank Stronach Park, scenic trails, top-rated schools, and community centres. Minutes to Highway 404, GO Transit, SmartCentres, T&T Supermarket, and a variety of restaurants. (id:47351)
180 Adair Avenue N
Hamilton, Ontario
ATTENTION FIRST TIME HOME BUYERS! MOVE-IN READY! Find yourself home at 180 Adair Ave N in the family friendly McQueston neighbourhood. This clean turn key home has numerous updates. Including: Main Floor, new paint and carpets steam cleaned, Second Floor, new insulation, drywall, paint, trim, doors, electrical, electric light fixtures and refinished maple strip hardwood floors. Basement, new electrical panel, new paint and ready for your refinishing touches. New roof shingles and plywood underlayment in 2024. Newer large back deck 25' x 13', great for lounging and entertaining. Newer 8' x 8' shed for your stuff. 3 car parking on newer aggregate driveway, central air and a deep backyard with mature trees offering an abundance of shade on your pool sized lot. Practical kitchen with stainless steel appliances, quaint pantry and island. Originally, the home was a three bedroom that can easily be converted back. Conveniently located near shopping, parks, schools and restaurants. Great location for commuters! Quick access to the QEW, Red Hill Valley Parkway, and public transit. Come see the GREAT VALUE! (id:47351)
70 Willowrun Drive Unit# H3
Kitchener, Ontario
Welcome to H3-70 Willowrun Dr! This newer-built, bright, and well-maintained 2-bedroom, 2-bathroom townhouse condo is in a fantastic location. Recently repainted and move-in ready, it features brand new carpeting on the stairs, upper level and bedrooms, along with stylish new laminate flooring on the main level. The spacious open-concept layout is filled with natural light and includes a modern kitchen with stainless steel appliances and ample cabinetry. Both bedrooms are generously sized, and the upper level offers the convenience of in-suite laundry. Enjoy your morning coffee or evening breeze on the open balcony. This home also includes a private single-car garage with parking for two vehicles. Situated in a well-managed complex with a children’s playground and close proximity to shopping, transit, schools, and major amenities, ideal for first-time buyers, professionals, or downsizers. Some pictures are virtualy staged to show full potential. Schedule your showing today! (id:47351)
3 Atkins Drive
Hamilton, Ontario
Custom builder's home offers extra height, generous living spaces, 4 spacious bedrooms, 2.5 Baths and a layout perfect for growing families. Located in a quiet mature neighborhood bordering Ancaster, meadowlands shopping, parks, Schools, and transit, groceries. Offering easy access to Highway 403 and the Lincoln Alexander Parkway. As you enter you can appreciate the spacious foyer, formal Living room and formal dining room. Custom eat-in kitchen with updated appliances. Separate family room with Gas fireplace and a walk out to your own private paradise. Main floor mud room currently used as office space has a 2pc washroom & separate side entrance offering a versatile work-from-home space. The second floor offers 4 bedrooms, an ensuite and a 4-piece primary washroom & a super-functional, large laundry room w/ plenty of storage on the 2nd floor. The basement includes a spacious family room & games room providing extra living space for family and entertainment, huge storage. Enjoy seamless outdoor living with concrete patio and covered entertainment space. The back yard is private and fully fenced. The grounds are spectacular and perfect for entertaining, this home offers prime location, in a sought-after neighborhood. This one-owner home has been impeccably cared for & maintained top to bottom! Book your showing before you miss out on this gem. THIS IS A MUST SEE!!! (id:47351)
579 - 23 Cox Boulevard
Markham, Ontario
Circa 2, Luxury Tridel Condo, 2 Bedrooms plus large Den. 1095 Sq Ft. Top Ranking Unionville High School. Steps to Viva Transit, First Markham Place, Markham Town Centre, 407, 404, Groceries, Whole Food, Shopper Drug Mart. Facing Court Yard, Quiet Unit. (id:47351)
78 Melmar Street
Brampton, Ontario
Welcome to this spacious and beautifully maintained townhouse located in a highly sought-after Brampton neighborhood. This home features a bright open-concept main floor, modern kitchen with ample cabinetry, and large windows that flood the interior with natural light. Enjoy generous bedrooms, including a master with a private ensuite bathroom, perfect for relaxing after a long day. The property boasts convenient access to local amenities, parks, schools, and transit, making it ideal for families or professionals seeking a balanced lifestyle. Close to shopping centers, major highways, and community facilities, this residence combines comfort, style, and practicality in one exceptional package. Don't miss the opportunity to make 78 Melmar St your new home - a perfect blend of location and living! (id:47351)
55 Morra Avenue
Caledon, Ontario
Welcome to this meticulously maintained end-unit townhouse located in the most southern pocket of Bolton, within the highly sought-after Bolton Gateway community. Less than 10 years old, this beautiful home offers modern design and exceptional pride of ownership throughout. Enjoy living just a few steps from the park, and with in 5 minutes to tons of shopping and amenities! The main floor features 9-foot ceilings, creating a bright and open living space, and has been freshly painted for a move-in-ready feel. The professionally finished basement adds valuable living space and includes its own 3-piece bathroom, perfect for a home office, guest suite, or recreation area. The oversized Primary bedroom features 2 walk-in closets and a 5pc ensuite for your enjoyment! Enjoy the privacy and added natural light that come with an end unit, all in a family-friendly neighbourhood known for its convenience and charm. This is a rare opportunity to own a turnkey home in one of Bolton's most desirable locations. (id:47351)
86 Fittons Road E
Orillia, Ontario
Welcome to 86 Fittons Rd, a well-maintained and updated bungalow set on a rare 81x187 ft lot in one of North Orillia's most convenient and family-friendly areas. This property offers exceptional value with a metal roof, updated kitchen, refreshed main bathroom, a finished basement with three additional bedrooms, and a private inground pool-a combination rarely found at this price point.The main floor features a traditional, functional layout with a bright living room, a separate dining area, and an updated kitchen offering modern cabinetry, good counter space, and newer appliances. Three comfortable bedrooms and a renovated 4-piece bathroom complete the mainlevel, making the home ideal for families, first-time buyers, downsizers, or investors seeking a strong long-term property.The fully finished lower level adds tremendous versatility. It includes three additional bedrooms, a full bathroom, a rec room space, and plenty of storage. While the basement finishes are dated, the area is warm, clean, and offers outstanding potential for extended family living, a teen retreat, guest accommodations, or future rental possibilities.Outside is where this home truly stands out. The backyard is an entertainer's dream-private,spacious, and designed for summer enjoyment with an inground pool, mature trees, and endless room for kids and pets. Whether hosting gatherings, relaxing by the water, or transforming theyard into your own outdoor oasis, this property delivers space rarely offered in town.Additional highlights include a built-in single-car garage, parking for multiple vehicles, a durable metal roof, and close proximity to schools, parks, shopping, restaurants, Couchiching Beach, and quick access to Hwy 11. (id:47351)
6 Sachet Drive
Richmond Hill, Ontario
Welcome to this exclusive bungalow located in Oak Ridges near Lake Wilcox, offering over 4,000 sq. ft. of living space and a bright, south-facing backyard. The home features a grand double-door entry and a spacious foyer with soaring 12-ft ceilings, 10-ft ceilings on the main level, and 8.5-ft ceilings on the lower level.The open-concept living and dining rooms showcase large windows with beautiful front views. The family room, complete with a fireplace, creates a warm and inviting space. The kitchen includes granite countertops, stainless steel appliances, and a cozy breakfast area that leads to the deck and backyard.The primary bedroom on the main floor is generously sized, providing ample space for a king-sized bed and additional furnishings. The second main-floor bedroom features its own ensuite and is well proportioned, offering room for a queen-sized bed, bedside tables, and additional furniture. The third bedroom, located on the lower level, includes a large closet and laminate flooring, making it a private and cozy space-perfect for guests or as a permanent bedroom. The lower level is a versatile and spacious area that can serve multiple purposes, including a recreation room, home office, or in-law suite. It features a wet bar that blends seamlessly into the space with sleek cabinetry, a bar sink, fridge, laminate flooring throughout, large windows for natural light, and walk-out access to the backyard. This area is ideal for entertaining or additional living space. A 3-piece bathroom is conveniently located off the open area. Two bedrooms are located on the main level, with the third bedroom on the lower level. Ideally situated close to Lake Wilcox Park and Community Centre, as well as all amenities, trails, ponds, parks, top-rated schools, shopping, dining, GO Transit, and Highway 404. (id:47351)
64 Glengowan Road
Toronto, Ontario
Welcome to this exquisite custom-built 4+2 Bedrm 6 Bathrm home, perfectly situated in the heart of Lawrence Park. Soaring 10ft ceilings, sleek pot lights, and White Oak hardwood flrs throughout. Open Concept living and dining rm creates a spacious environment ideal for entertaining with natural light through the floor to ceiling windows. Living rm boasts a gas fireplace. Dining rm features a wine cellar. Main flr office, complete with smart frosting film on glass offers option for privacy. Grand foyer showcases a walk-in closet with sliding doors, powder rm impresses with designer sink and heated floors. Mudroom off of side entrance with custom closets and bench. Gourmet kitchen is a chefs dream, with built-in Miele appliances, refrigerator, freezer, 6-burner gas range, coffee system, transitional speed oven, and dishwasher. Custom-built center island adorned with luxurious quartzite countertops. Open-concept family room, featuring another fireplace with walk out to deck. Natural light floods the contemporary staircase with skylights overhead. Primary suite offers a serene retreat, complete with a 6-piece ensuite, walk-in closet, gas fireplace, bar with beverage cooler, and speaker system, all overlooking the tranquil backyard. 2nd Bedroom with 4pc ensuite features custom built in closets. 4pc ensuite has caesar stone counter top, tub and heated floors. 3rd & 4th Bedrms offer south facing large windows with shared 3pc ensuite with Custom Vanity w/ Caesar stone Countertop, heated flrs, shower. Mezzanine office with gas fireplace. Lower level offers an expansive rec room, two additional bedrooms (ideal for a gym), 2 3pc bathrms, laundry, and a home theatre. Federal Elevator system. iPort Home Automation System. Hot Tub & Pool. Heated Driveway & Stairs, Front Porch, Rear Deck & Rear Stairs. Camera Security System. Double Car Garage. Sprinkler System. Concrete Deck w/Glass Railing (id:47351)
35 Mcfarland Street
Thorold, Ontario
Welcome to a home that exudes warmth, peace, and is polished and ready to host life's biggest moments. Built with care by Rinaldi Homes in 2017, this beautifully designed 4-bedroom, 2.5-bath, 2,098 sq. ft. two-storey on McFarland Drive offers the perfect blend of comfort, space, and connection. Step inside to inviting tones and thoughtfully designed living spaces that bring people together. The heart of the home is the spacious eat-in kitchen-ideal for morning coffee, family dinners, and late-night conversations. With an open layout and generous pantry, it's a space where memories are made and shared. Upstairs, all four bedrooms are tucked away for privacy and rest. The primary suite is a true retreat, featuring a walk-in closet and private ensuite-perfect for unwinding at the end of the day. Convenient upper-level laundry simplifies busy routines, while the three additional bedrooms are generously sized, each offering walk-in or double closets and access to a full 4-piece bathroom. The unfinished lower level provides excellent flexibility, currently used as a play area with plenty of space for a gym, recreation room, or future finished living space to add even more value. Outside, your private backyard sanctuary awaits. Relax in the hot tub, enjoy meals on the patio, or watch kids and pets play-this space is designed for laughter, connection, and quiet evenings under the stars. A triple-wide driveway and double garage with an electric vehicle charger continue the theme of space and convenience. Located in a welcoming Thorold neighbourhood close to parks, trails, schools, and everyday amenities, this home is more than just an address-it's a lifestyle you'll love coming home to. If you've been waiting for a home that simply feels right, this is it. (id:47351)
40 Elliott Street
London East, Ontario
Welcome to 40 Elliott St., a charming 1.5-storey semi-detached home featuring two bedrooms, one full bathroom and a finished basement. The main floor offers a bright living area with separate dining space, a cottage inspired kitchen and an efficient full bath. The finished basement provides valuable extra space with a playroom, a versatile office/den, a laundry room and a furnace room with storage space. Recent updates include a new roof (2025), a new furnace (2023), extended concrete patio (2023), additional backyard shed (2022), dishwasher and dryer (2021). Enjoy a large covered deck overlooking a perfectly sized yard with beautiful, easy care perennial gardens and a large storage shed. Ideally located close to schools, parks, and public transit, this home is well suited for first-time buyers, young families or those looking for a manageable living space. (id:47351)
90 Market St
Sault Ste. Marie, Ontario
Welcome home to 90 Market Street— a beautifully updated brick bungalow located in a desirable east-end neighbourhood. This charming home offers 3 bedrooms and features a bright, updated kitchen, new flooring, and new shingles (2025) providing peace of mind and modern comfort. Outside, you’ll find a spacious, beautiful yard and a wired detached 16 x 30 ft garage, perfect for storage or a workshop. Situated in a quiet, well-established neighbourhood close to many amenities, this home is an ideal option for those starting out, downsizing, or slowing down while still wanting comfort, convenience, and curb appeal. Don't miss out - book your viewing today! (id:47351)
16 Charlotte Dr
Sault Ste. Marie, Ontario
Exceptional, quality built and extremely well cared for custom home! This 2 storey home sits in a prime central location on an oversized lot with attached and detached garages! All brick 3 bedroom 2full and 2 half bath home with Gas forced air heating, central air conditioning and finished top to bottom, inside and out! Inside you will walk into a massive foyer with spiral staircase, large stone fireplace, main floor family and living rooms, formal dining area, main floor laundry and sauna, large primary bedroom with double closets and ensuite bath, balcony’s off of primary and 2nd bedroom, lots of hardwood, endless storage throughout, patio doors to backyard deck areas and a full finished basement with rec room, office, bar area and gas fireplace. Outside features great curb appeal, double concrete driveway, large storage shed, amazing yard, outside gazebo area and an oversized detached garage/workshop that was built by Vanmark! Garage was a high quality custom build and is fully finished with gas heat and stairs to a loft area. A fantastic opportunity to settle in this incredible home and location! Call today for a viewing. (id:47351)
83 York Downs Boulevard
Markham, Ontario
Bright, modern, and move in ready! This 4-bedroom, 3-storey townhouse in the desirable Angus Glen community! This home offers an open-concept layout with 9-ft ceilings, a modern kitchen with brand new appliances, a rooftop terrace and a double car garage. Hardwood floors throughout the house. Only minutes away from parks, top schools, restaurants, grocery stores, GO Train, bus service, and more! Ideal for professionals or families seeking a comfortable, low maintenance home in a prime location. *For Additional Property Details Click The Brochure Icon Below* (id:47351)
Upper - 115 Darlingside Drive
Toronto, Ontario
This cute as a button freehold bungalow offers incredible value on a massive 40 x 191 foot lot in a coveted, mature neighborhood. Located in a prestigious waterfront community, this move-in-ready home is just a short, scenic walk from the shores of Lake Ontario. With its cozy, sun-filled layout and quiet, tree-lined setting, it provides the perfect blend of suburban charm and lakeside living. Tenants pay 70% of utility costs. (id:47351)
503 - 150 Oak Park Boulevard
Oakville, Ontario
Boutique Penthouse Condominium At 150 Oak Park. This Spacious 738 Square Foot + Private Patio 1 Bed 1 Bath Unit Boasts Partial Lake & Park Views Only Seen From The Top Floor. Walk Through The Front Doors & Notice The Natural Light & Quality Upgrades With Towering 10 1/2 Ft Ceilings, Huge Windows & 8Ft Interior Doors. This Home Also Features Granite Counters, Custom Breakfast Bar, Deep Soaker Tub, Extra Tall Kitchen Cupboards, Wide Plank Laminate Floors Through-Out And Custom Walk-In Closet. The Large Open Concept & Neutral Colours Continue To Impress With This Amazing Layout, In-Suite Laundry & Large Bedroom W/ Walk-In Closet. In The Building You Have A Modern Party Room W/ Patio On The Main Floor, Fully Equipped Gym & Pet Spa. Underground Parking & Storage Locker Included. (id:47351)
142 Falby Road
Brampton, Ontario
Bright and Spacious 559 sq. ft. Commercial space ready to be customized for your business needs. This versatile space offers a flexible layout with a New Washroom, 10 ft by 8ft Office Room, 4x2 countertop currently under construction. Easy customization to suit Retail, Office, Studio, or Service-based uses. Prime Location just minutes from Hwy 427 & 407, this property provides excellent connectivity and exposure in a growing community! An ideal opportunity for entrepreneurs or established professionals seeking a strategic location! This is a Live/Work property, with the option to lease the residential space separately. **Permitted uses include Office or Retail space, bank, trust company, or financial institution, personal service shop, Dry cleaning and laundry depot, Printing or copying business, Take-out Restaurant, Health, Pilates or Fitness center, custom workshop, Service shop, Medical or Dental office or practice, home-based business, Photography studio (including framing), visual or performing arts studio, Convenience store, etc. (id:47351)
