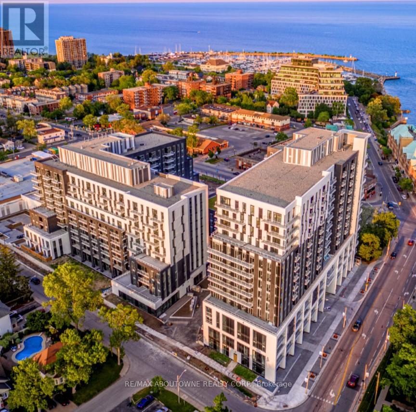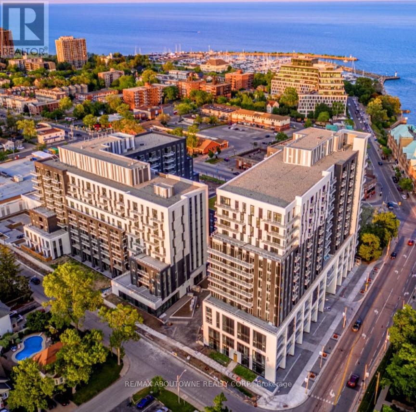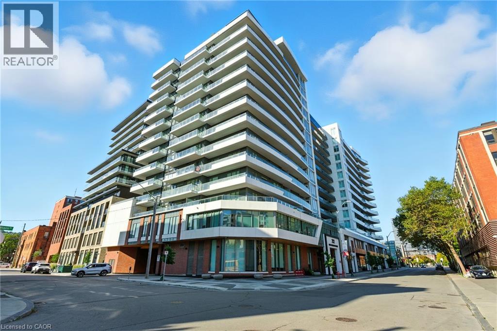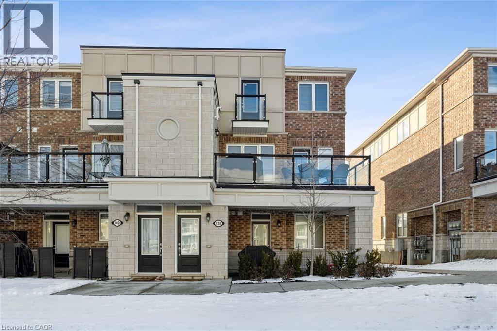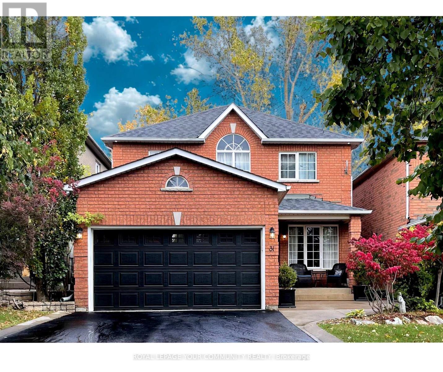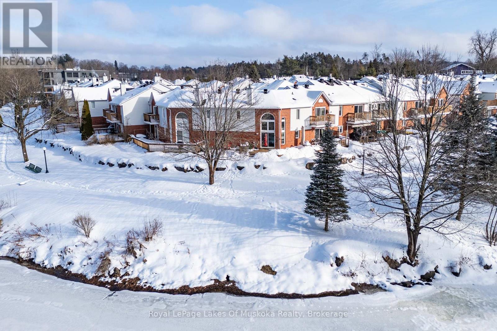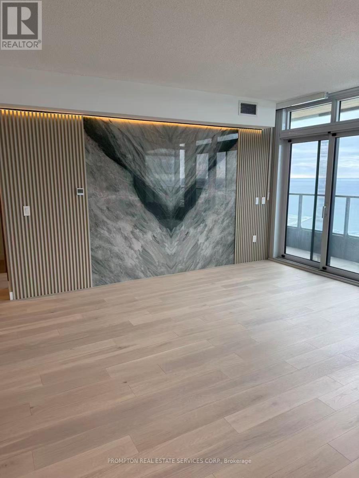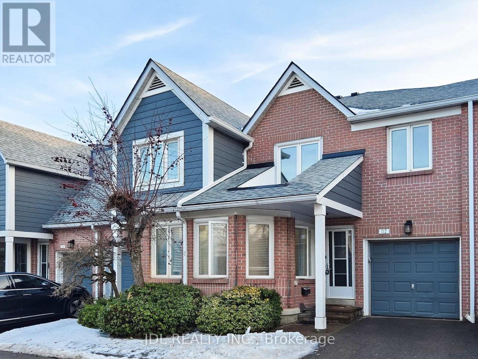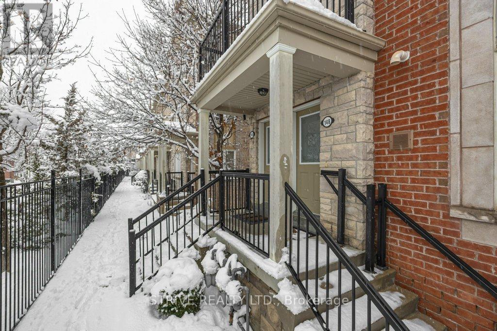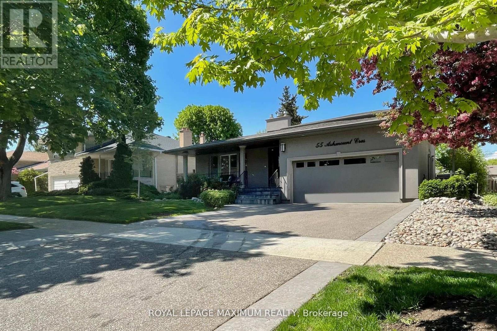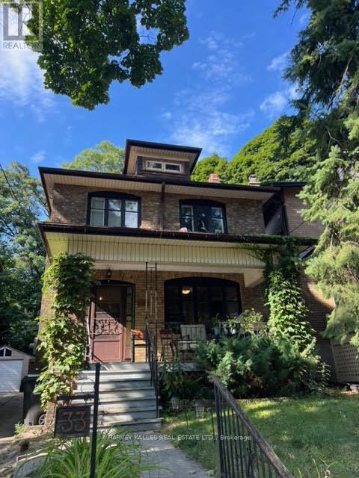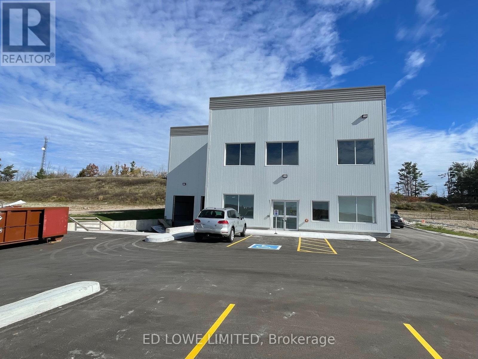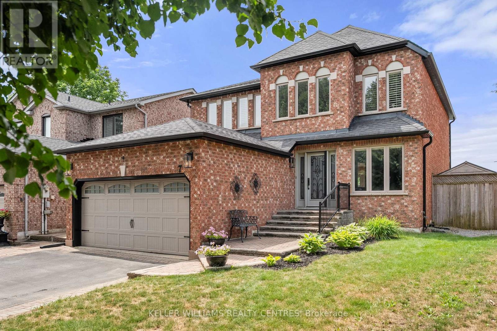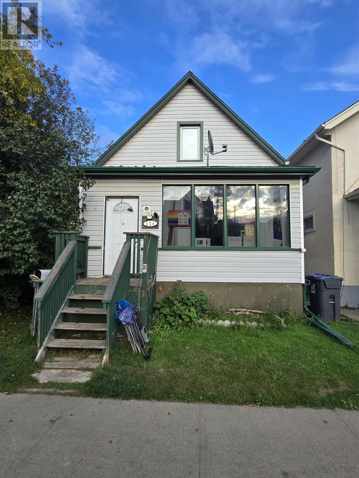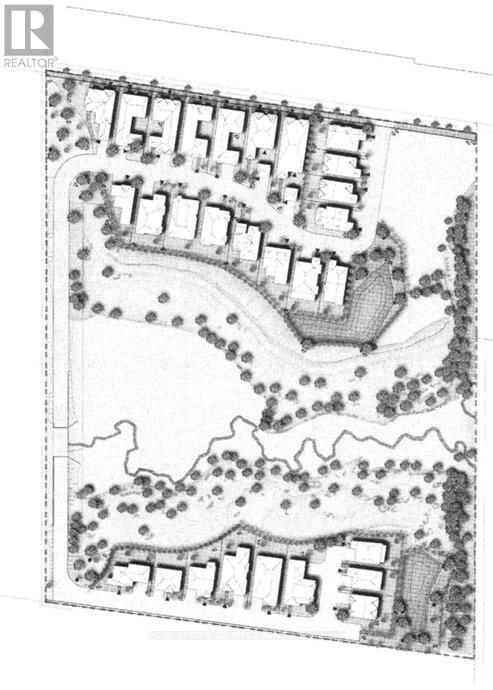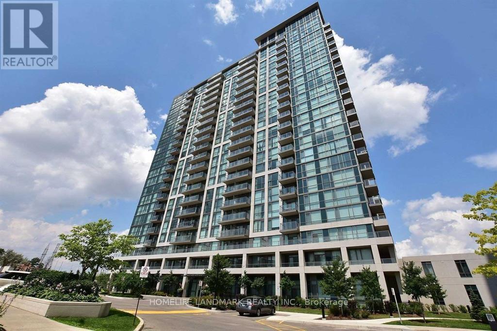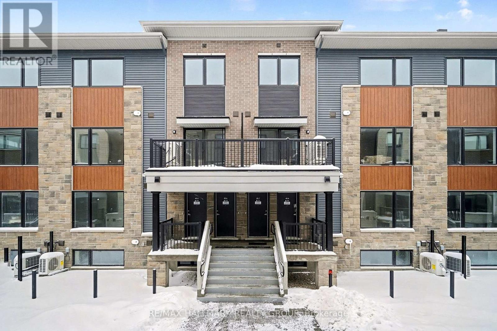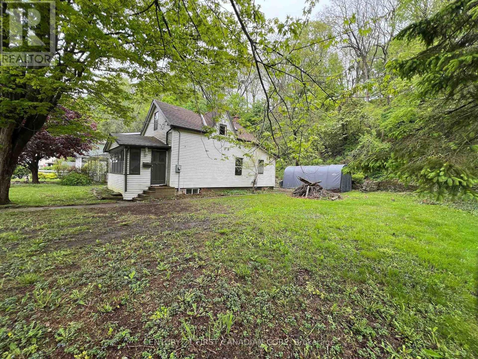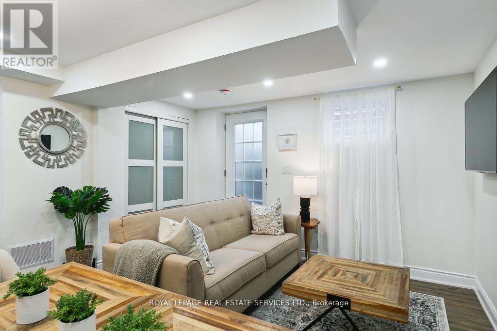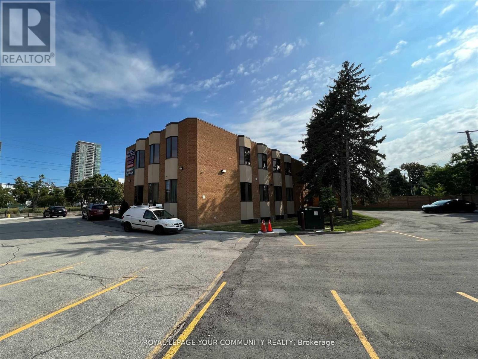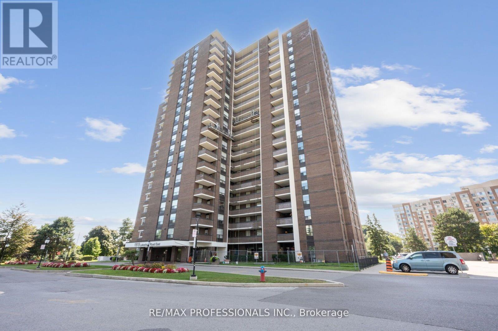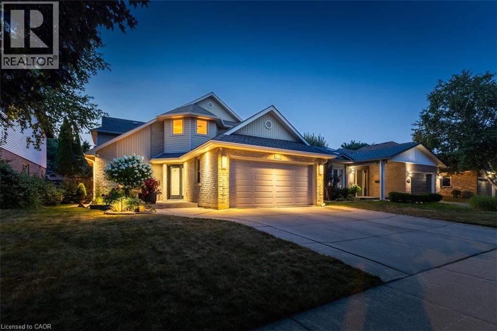B0303 - 133 Bronte Road
Oakville, Ontario
**FURNISHED UNIT** Spacious 1 BED PLUS DEN in a Fabulous Location - Close to Everything! ..Welcome to The Village! A Unique Luxury Rental with 5-star Hotel Inspired amenities, which is nestled in Oakville's most vibrant and sought after neighbourhood, Bronte Harbour! The CANAL suite is a Beautifully Designed 954 SqFt of Luxury Living! This 1 BED plus DEN Offers a Large Bedroom with Walk-in Closet, and a Balcony! It is Bright, Modern & Sleek in Design. It Features a Spacious Open-Concept Kitchen with Island, Contemporary Cabinets & Gorgeous Counters, Plus Stainless Steel Appliances, Gorgeous Wide-Plank flooring throughout. Convenient Full Size -In-suite Laundry, & Private Balcony. Enjoy the Beauty of the Lakefront, Walking Trails, Parks, the Marina and More at Your Doorstep! All without compromising the conveniences of City Living. Walk to Farm Boy Grocery Store, Pharmacy, Restaurants, Shopping, Bank, and other great spots in Bronte! Wonderful Amenities - Pool and Sauna, Resident Lounge, Dining & Social Rooms, Roof Top Patio & Lounge, Fitness Rooms, Dog Spa, Car Cleaning Stall, Car Charging Stations, 24/7 Concierge & Security. (Parking Available for an additional fee to rent @$130/month). *PETS WELCOME* (id:47351)
B0102 - 133 Bronte Road
Oakville, Ontario
*BONUS 1 Month Free* Spacious Floor Plan, One Of Our Popular Models "The Topsail" Is 1 Bedroom With Den (Or Dining room), Principal Bedroom With Walk-In Closet And A Spacious 745 Sqft Floor Plan. Gorgeous Suite In A Wonderful Location - Steps To Lake & Marina! A Unique Luxury Rental With 5-Star Hotel Inspired Amenities Nestled In Oakville's Most Vibrant And Sought After Neighbourhood, Bronte Harbour! This Unit Is Beautifully Designed -Offers A Large Dining Room (Could Be Used As A Den) , A Walk-In Closet, And A Private Balcony! It Is Bright, Modern & Sleek In Design. It Features A Large Modern Open-Concept Kitchen With Island, Contemporary Cabinets & Gorgeous Counters, Plus Stainless Steel Appliances. Gorgeous Wide-Plank Flooring Throughout & Convenient Full Size -In-Suite Laundry, Enjoy The Beauty Of The Lakefront, Walking Trails, Parks, The Marina, Sup And Kayak Launch At Doorstep! All Without Compromising The Conveniences Of City Living. Pet Friendly! Dogs Welcome! (id:47351)
212 King William Street Unit# 1209
Hamilton, Ontario
Experience stylish urban living at its finest in this beautiful Kiwi Condo, ideally located in the heart of downtown Hamilton. This vibrant community puts you just steps from shops, restaurants, entertainment, transit, and everything the city has to offer. The building is packed with upscale amenities, including a state-of-the-art gym and yoga studio, a welcoming concierge, a rooftop terrace with BBQs and sweeping city views, a dog wash station, mail room, and a spacious party room with fireplace and full kitchen—perfect for entertaining. Inside the unit, you’ll find a thoughtfully designed 1-bedroom, 1-bathroom layout with an airy open-concept kitchen and living area. The sleek, modern kitchen features stainless steel appliances, an island, and ample storage, while the living room flows effortlessly to a large private balcony through sliding glass doors. Convenience is key, with in-suite laundry and controlled entry for peace of mind. Parking is available at nearby municipal lots, making this property as practical as it is stylish. This condo is the perfect opportunity to secure a slice of Hamilton’s thriving downtown lifestyle. (id:47351)
138 Daylily Lane
Kitchener, Ontario
Rare 3-Bedroom Condo with 2 Deeded Parking Spots in Sought-After Huron Park! Welcome to 138 Daylily Lane – a bright and spacious open-concept home offering the perfect blend of comfort, style, and convenience. Featuring large windows that fill the space with natural light, this modern unit boasts granite countertops, a stylish tile backsplash, and a breakfast bar ideal for casual dining or entertaining. Step outside to your oversized private balcony – perfect for relaxing or extending your living space during warmer months. Upstairs, you’ll find three generously sized bedrooms, a contemporary 3-piece bathroom, and the added convenience of an upper-level laundry room. Located just minutes from top-rated schools, shopping, public transit, and RBJ Schlegel Park. Don’t miss your chance to own this exceptional home in one of Kitchener’s most desirable communities. Book your private showing today (id:47351)
31 Giotto Crescent Sw
Vaughan, Ontario
Welcome to 31 Giotto Crescent, a well-maintained detached family home located on a quiet, child-safe crescent in the heart of Maple. Se on a rare ravine lot, this carpet-free home offers exceptional privacy, abundant natural light, and a peaceful, nature-filled setting. The functional layout features spacious principal rooms ideal for everyday family living. Upstairs included four generous bedrooms, including a comfortable primary bedroom with ensuite. A standout feature is the bright, finished walk-out basement with a convenient 2-piece bathroom, offering excellent flexibility for extended family living, future rental potential, or additional recreational space - a valuable asset in today's market. Recent updates include new roof shingles (2022), adding peace of mind for future owners. Immersed in nature, the fully fenced backyard provides a quiet retreat, while the double car garage and private driveway offer everyday convenience. Located close to top-rated schools, parks, transit, Vaughan Mills, Cortellucci Vaughan Hospital, places of Worship, and major highways, this home delivers a compelling combination of lifestyle, location, and long-term value. A rare opportunity to own a detached ravine-lot home in a sought-after Maple neighbourhood. (id:47351)
16 - 35 Priya Lane
Toronto, Ontario
Modern 2-Bedroom Townhouse With Rooftop Terrace In Scarborough. Step Into This Bright And Spacious 2-Bedroom, 1.5-Bathroom Townhouse Offering Thoughtfully Designed Living Space, Including A Stunning Private Rooftop Terrace. Located In A Quiet, Inside-Complex Setting, The Home Features An Open-Concept Layout With Soaring 9-Foot Ceilings And Expansive Windows That Fill The Space With Natural Light-Perfect For Relaxing Or Entertaining. Ideally Situated Minutes From Malvern Town Centre And Within Walking Distance To Plazas With Restaurants, Grocery Stores, A Gym, And Transit. You're Also Close To Centennial College, The University Of Toronto Scarborough Campus, Parks, Tennis Courts, And Nature Trails. Convenient Access To Hwy 401, 404, DVP, And Express Buses Downtown. This Home Is Perfect For Small Family, Couple, Young Professionals Or Anyone Seeking Modern Living In A Vibrant Community. (id:47351)
146 Werry Avenue
Southgate, Ontario
Welcome to this bright and spacious 3-bedroom semi-detached home with 2 additional rooms in the basement, offering a total of 3.5 washrooms-perfect for families or professionals seeking comfort and space in a growing community. The main level features an open-concept layout with a modern kitchen, ample cabinetry, and a seamless flow into the living and dining areas-ideal for everyday living and entertaining. Upstairs, the generously sized bedrooms include a primary suite with a private ensuite, while additional bedrooms share bathroom. The fully finished basement adds exceptional value with two extra rooms, a full washroom, suitable for a home office, additional bedrooms/guest rooms, or recreation area. A well-maintained, move-in-ready rental offering space, functionality, and a great neighbourhood-don't miss this opportunity! (id:47351)
55 Shoreline Drive
Bracebridge, Ontario
Exclusive Waterfront Condo-Bracebridge! Prime 3 bed, 2-1/2 bathroom Waterfront Condo townhouse located in popular "Shores of Muskoka Estates"! Positioned on the shore of the Muskoka River with direct access to the water with private boat docking right from your doorstep & a salt water pool only a few steps away. Large waterfront deck with gorgeous sunset views of the Muskoka river & a lovely walking trail along the river only steps from downtown Bracebridge & Kelvin Grove Park overlooking the iconic Bracebridge Waterfalls. This well maintained Condo Townhouse features 1,995 sq ft of living space with lots of windows & natural lighting throughout. Main floor features include; a level entrance foyer, large living room w/hardwood floors & formal dining area w/walkout, upgraded kitchen with ample cupboard space, Jennair downdraft gas cooktop/ w/electric convection oven & "California lighting", gorgeous sitting room off the kitchen w/cathedral ceilings, gas fireplace & walkout to your own deck overlooking the river w/Napoleon Gas firepit & Gas BBQ hookup, main floor laundry room w/inside access to the single car attached garage & a 2pc main floor bathroom. 2nd floor offers; A large primary bedroom suite with walk-in closet, walkout balcony overlooking the river & an updated 5pc En-suite bath w/soaker tub; spacious 2nd bedroom with it's own 4pc en-suite bathroom, walkout to separate rear balcony off the hallway + a 3rd bedroom with a large bay window (which could be used as an office or Den off the primary bedroom if preferred). Full partial height basement under the main floor is excellent for storage with approx. 5' of ceiling height & easy access from the main floor laundry room. High efficiency forced air gas heating, central air conditioning, HRV, On Demand Hot water, Fibre internet & very low maintenance are just some of the great features that make this an excellent year round Muskoka living option! (id:47351)
7101 - 3 Concord Cityplace Way
Toronto, Ontario
Brand New Luxury 3-Bedroom Condo at Concord Canada House Torontos Newest Landmark Beside CN Tower & Rogers CentreExperience unobstructed WEST-facing panoramic views of the Lake Ontario from this stunning luxury residence at Concord Canada House the newest icon of downtown living.This spacious suite features 1,051sq.ft. of thoughtfully designed interior living space plus an additional209 sq.ft. heated outdoor balcony for year-round enjoyment. With 3 bedrooms and 2 full bathrooms, the residence is perfectly suited for modern city living, offering both comfort and style.Premium features include:Sleek Miele appliancesModern balcony doors designed for four-season useExpansive floor-to-ceiling windows that flood the space with natural light and capture spectacular city and lake vistasResidents enjoy access to world-class amenities, including the breathtaking 82nd-floor Sky Lounge and Sky Gym, indoor swimming pool, ice-skating rink, touchless car wash, and more. (Some amenities will become available at a later date.) (id:47351)
112 - 2205 South Millway
Mississauga, Ontario
Set in a very convenient Erin Mills location, this Daniels-built home offers a well-designed layout with three well-proportioned bedrooms and a bright, south-facing sunken living room filled with natural light. Two skylights-one in the primary bedroom ensuite and another above the stairwell-further enhance the home's brightness throughout the day. The main living area opens to a private yard, providing enjoyable outdoor space for everyday living. Excellent transit access with a direct bus to the GO Station and Square One, and within walking distance to South Common Mall and the transit hub. Close to the University of Toronto Mississauga campus. Freshly refreshed throughout with new light fixtures and a full interior repaint, the finished basement offers additional rooms and finished space for flexible use. Bright, well maintained, and move-in ready, this home is well suited for comfortable family living. (id:47351)
148 Louisbourg Way
Markham, Ontario
Welcome to 148 Louisburg Way, a well-maintained 2-bedroom, 2-bathroom stacked townhouse located in the highly desirable Greensborough / Wismer community of Markham. This thoughtfully designed home offers a functional layout ideal for first-time buyers, downsizers, professionals, or investors seeking low-maintenance living in a family-friendly neighbourhood.The open-concept living and dining area provides excellent flow for everyday living and entertaining, enhanced by large windows that bring in abundant natural light. The kitchen is efficiently designed with ample cabinetry and counter space, offering both practicality and comfort.The home features two well-proportioned bedrooms, including a comfortable primary bedroom with convenient access to a full bathroom. The second bedroom is ideal for guests, a child's room, or a home office. A second bathroom adds flexibility for daily living. In-suite laundry completes the interior.One of the key highlights of this property is the private garage plus one surface parking space, offering two total parking spots - a rare and valuable feature for a stacked townhouse. (id:47351)
55 Ashmount Crescent
Toronto, Ontario
Priced To Sell and Dare To Compare! Completely Remodeled, Beautiful Home On A Quiet Crescent. Located in the highly sought-after Father Serra and Richview Collegiate school districts, this property also benefits from close proximity to the future LRT, offering exceptional convenience and long-term value. This Home Has It All! Custom Moldings And Built-In Wall Units, Hardwood Floors, Heated Bathroom Floors, Modern Kitchen With Centre Island And Toe Kick Central Vac, Granite Counter Tops, Modern Appliances, Wolf Gas Range, Jennair Fridge, Built-In Dishwasher, In-Wall Ipad Units, Built-In Speakers Throughout, 2 Fireplaces. Completely Updated Electrical And Plumbing Throughout, Including Ac And Furnace. Outdoor In Ground Sprinkler Systems, Including A Backflow Preventer For Sanitary Drain. This Home Has It All! Shows With Pride (id:47351)
Lower - 33 Parkview Gardens
Toronto, Ontario
Brand new 2-bedroom, 1-bath legal lower apartment located in the heart of High Park, less than1-minute walk to High Park TTC Station. Bright and spacious with 8'6" ceilings and extra-large windows providing excellent natural light. Fully renovated at the end of 2025 with new HVAC, enhanced soundproofing, and insulated floors. Private separate entrance. In-suite laundry, dishwasher, and all utilities included. Appliances included, including oven with exterior-vented range hood. No outdoor space. Flexible January 2026 occupancy. Transit Score (90). You are literally steps from TTC High Park Subway which makes travelling downtown and across the city a breeze. Walk to world famous High Park, incredible shopping, and restaurants along Bloor West. (id:47351)
26 Nelle Carter Court
Orillia, Ontario
Brand new 9263 sf industrial building in new industrial subdivision in south Orillia. 2 dock level doors 10' x 10' powered and 1 drive-in door at side of building. Clear Height 27' 1" to 28' 1" to underside of joist. No a/c in office. Ideal for any manufacturing, or warehouse use. Easy access from Hwy 11 at Hwy 12. Off University Road and Old Barrie Road. Close to Laurentian university, West Orillia Sports Complex, Costco, restaurants and shopping. (id:47351)
7 Mahogany Court
Aurora, Ontario
Welcome to this beautifully renovated 2-storey executive home in the prestigious Aurora Highlands. Situated on a premium 60' wide pie-shaped lot on a highly sought-after dead-end court, this property backs onto Highview Public School - offering no rear neighbours, open views, and exceptional privacy. The professionally landscaped backyard is an entertainer's dream, featuring an inground saltwater pool & gazebo. Inside, enjoy approximately 3,250 sq/ft of finished living space with a bright, open-concept layout. Relax in the sun-filled family room with gas fireplace rough-in or entertain in the grand formal living room. A separate flexible room currently being used as a home office, can also serve as a formal dining room. Completing the main floor is a dining room with walk-out to the backyard, a fully renovated chef's kitchen with quartz countertops, top-of-the-line stainless steel appliances, and gas stove rough-in. The home offers four large bedrooms and three bathrooms, including a spacious primary retreat with walk-in closet and a renovated 4-piece ensuite featuring a large walk-in shower and double vanity. The finished basement provides excellent additional living space, while the 2-car garage offers extensive storage and direct entry to the laundry room. Steps to top-rated schools, public transit, and Case Woodlot Nature Trails - this is a rare opportunity to own a renovated turnkey home in one of Aurora's most established neighbourhoods. (id:47351)
224 Mckellar St S
Thunder Bay, Ontario
NEW LISTING- Investors and First time home Buyer Alert! 3 Bedroom, 2 Bathroom, 1.5 storey home with finished basement. This tenant occupied home is full of potential and ready for your personal touches. With the solid bones, its a perfect opportunity to renovate, add value and build equity. (id:47351)
13330 Dufferin Street
King, Ontario
Prime King City, AAA Site, Draft Plan approved 28 lots, detailed design stage. Ideal for custom builders. The development is uniquely set in the pristine natural setting, offering Ravine deep lots, on an exclusive prestige enclave community. The property is adjacent to and provides convenient access to Country Day School, golf courses, nature trails for hiking, skiing, biking, equestrian farms, and world class golfing. The City of King offers a unique village lifestyle that satisfies all the family needs for shopping, restaurants, cafes, recreational activities and professional services. The site offers lots that permit the construction of elegant approx 5000-7000 square feet luxury custom built homes. (id:47351)
2201 - 339 Rathburn Road W
Mississauga, Ontario
Absolutely Stunning Unit With Amazing Unobstructed Views Of Downtown Mississauga & Toronto. Large One Bedroom, One Bathroom With Generous Walkout Balcony, A Spacious Eat-In Kitchen, Laminate Flooring Throughout, 9' Ceiling. Steps Away From Sheridan College, Square One Shopping Mall, Celebration Square, Living Arts Centre, Cineplex, Schools, Public Transit & Easy Access To Hwys. (id:47351)
5 - 401 Glenroy Gilbert Drive
Ottawa, Ontario
Experience urban convenience in a suburban setting. This brand-new, never-occupied 2 Bedroom, 1.5 Bathroom unit offers a sophisticated layout with high-end finishes throughout.The open-concept living space features a gourmet kitchen with quartz countertops and a full stainless steel appliance package. Residents will benefit from the comfort of an underground heated parking space and the practicality of ample in-unit storage and private laundry.Located in a prime walkable pocket of Barrhaven, you are minutes from major retail, dining, and transit. Tenants must provide: Recent Credit Check (equifax only), completed Rental Application, Proof of employment, Photo ID & last 2 pay stubs for applications to be processed. (id:47351)
205 Orchard Street
Central Elgin, Ontario
Rare double-lot opportunity backing onto greenspace in the heart of Port Stanley! Tucked away on a quiet dead-end street just steps from downtown, this charming 1.5-storey home offers 2 beds, 1 bath, and fully serviced with gas, hydro and water. Key updates include: new 200 amp electrical panel, new gas meter, new water meter, and owned HWT ( new in 2021); Roof was done in 2021. Low property taxes for being right in the heart of the downtown core, with steps to all amenities, and the Little Beach. Offering an incredible development opportunity being the largest fully-serviced lot on this side street, and surrounded by nature, this is the perfect property for builders, renovators, or investors seeking a prime lakeside location. Survey and zoning information available. Book your showing today with your Realtor. (id:47351)
289 Potts Terrace
Milton, Ontario
The apartment is located in Milton, Ontario.It is a 2 bedroom + den basement unit. The unit is fully furnished and move-in ready. It has a bright, open-concept layout with premium finishes.The unit features a 3-piece bathroom and in-suite laundry.It has a functional kitchen with built-in appliances. The location is within a 5-minute walk to grocery stores, dining, schools, parks, public transit, and major amenities. Tenant is responsible for 30% utilities. (id:47351)
B101 - 1501 Ellesmere Road
Toronto, Ontario
Prime professional office space available in a well-maintained building at Brimley and Ellesmere. Features include renovated upper and lower-level suites, very bright, ample surface parking, and convenient access to Highway 401 and public transit. Flexible zoning accommodates a variety of uses, with multiple unit sizes available on the lower level. This unit has its own kitchen, separate office space. (id:47351)
108 - 1515 Lakeshore Road E
Mississauga, Ontario
This is a 1 bedroom ground floor unit available immediately in beautiful Lakeview area. Across the road from Lake Ontario and Marie Curtis Park, on the border of Mississauga-Toronto. Many options for transportation including MiWay, TTC, and Long Branch GO. Quick link to Major Highways. Well managed building with fantastic building amenities including Gym, Tennis Court, Meeting/Party Room, Squash Court, Sauna and more! (id:47351)
1219 Hammond Street
Burlington, Ontario
Welcome to this move-in-ready home, beautifully maintained and thoughtfully updated throughout. From the moment you walk in, you’ll notice the modern finishes, bright living spaces, and a layout that offers both comfort and functionality. The spacious primary bedroom feels like a private retreat, complete with a spa-like ensuite featuring premium fixtures and a customized walk-in closet that provides exceptional storage. Designed with family living in mind, the home offers plenty of room to spread out. The fully renovated basement adds valuable extra space—perfect for a recreation room, home office, or guest area. A heated double-car garage adds to the home’s appeal, offering year-round convenience along with ample room for parking, storage, or hobbies. Ideally located, this property offers exceptional convenience. You’re just minutes from top-rated schools, public transit, downtown, shopping, restaurants, and all essential amenities. Whether you're commuting, running errands, or enjoying a night out, everything is within easy reach. Modern, inviting, and perfectly situated, this home is truly move-in-ready and prepared to welcome its next owners. (id:47351)
