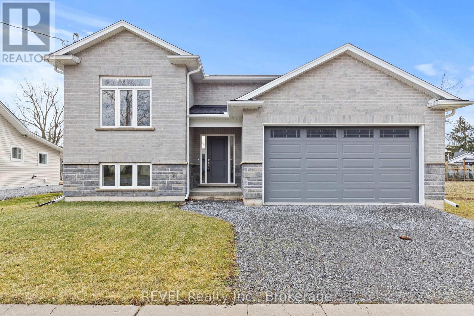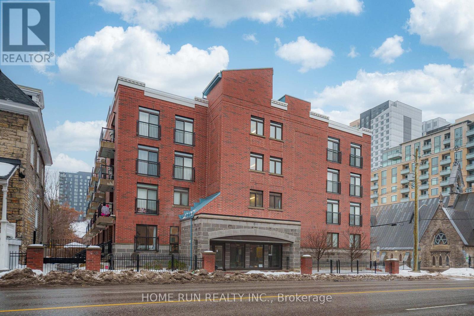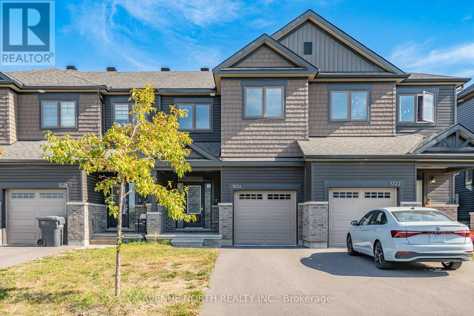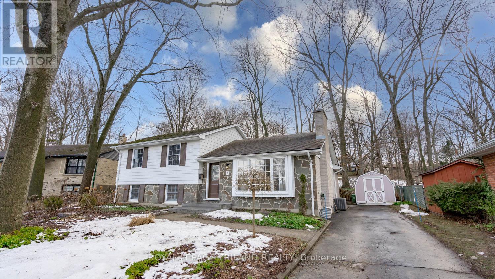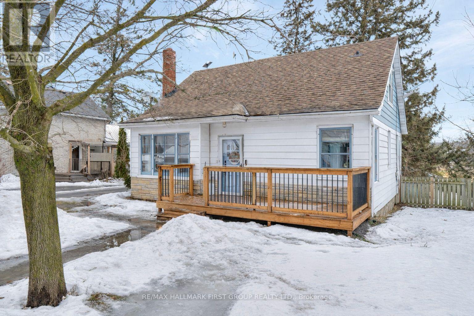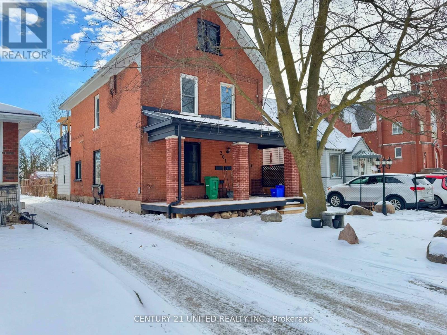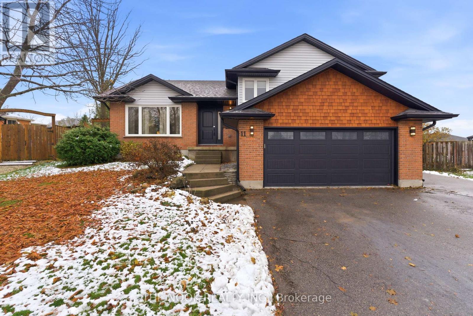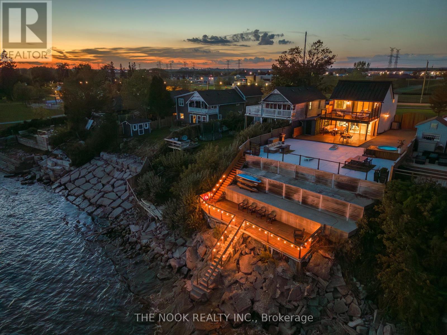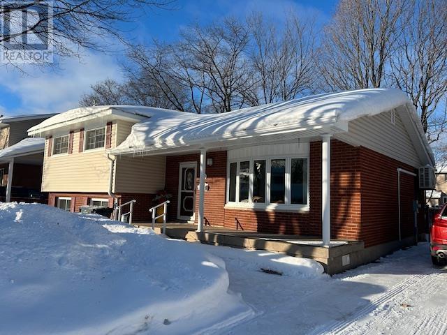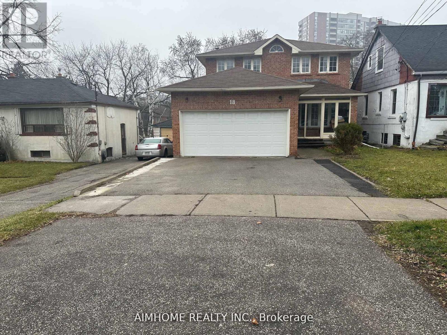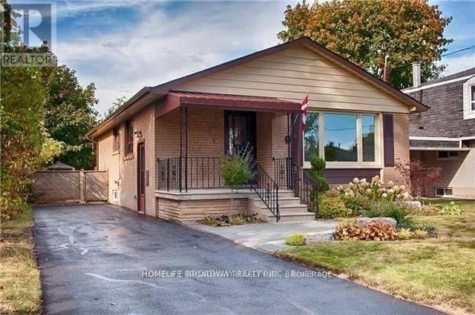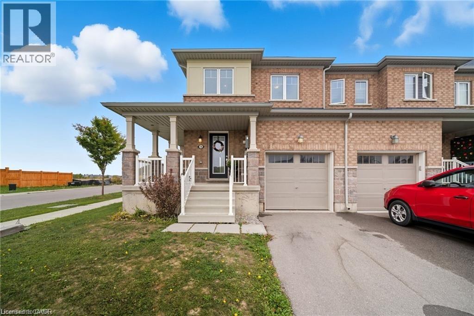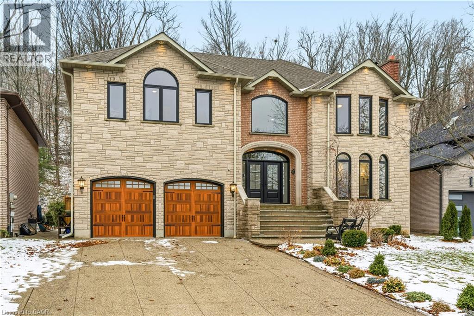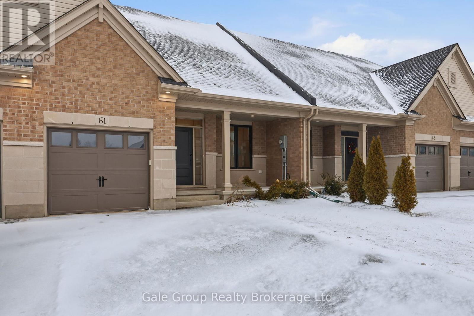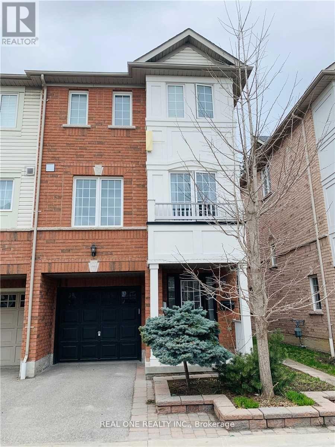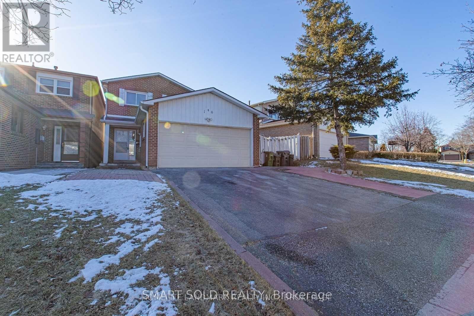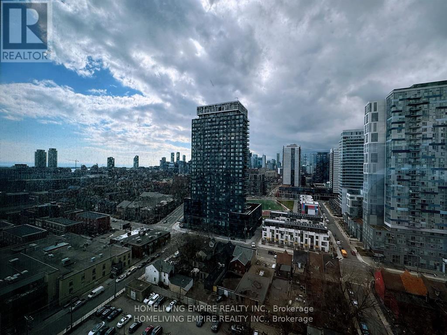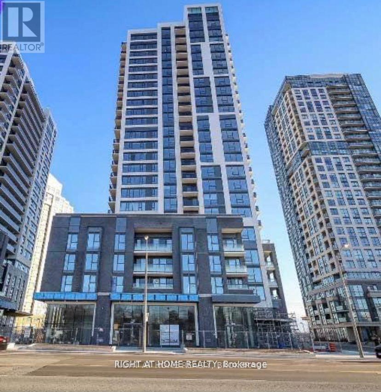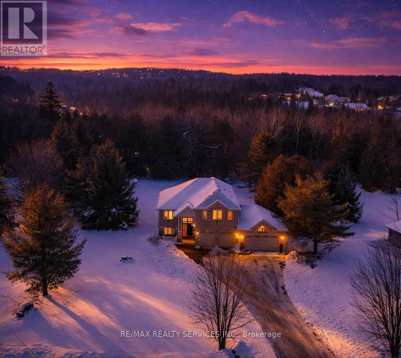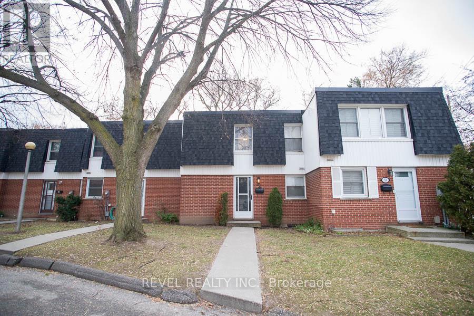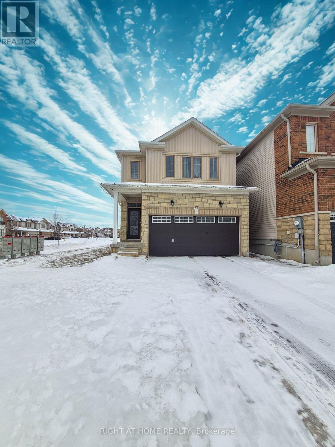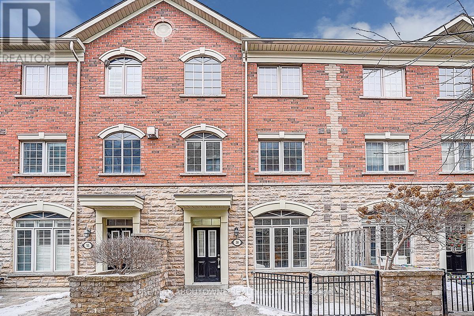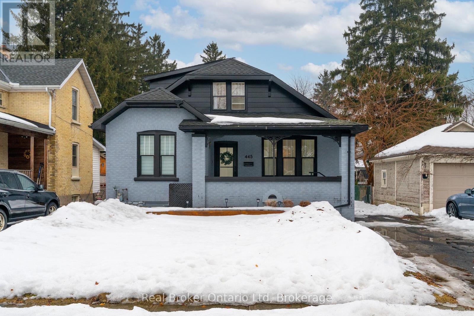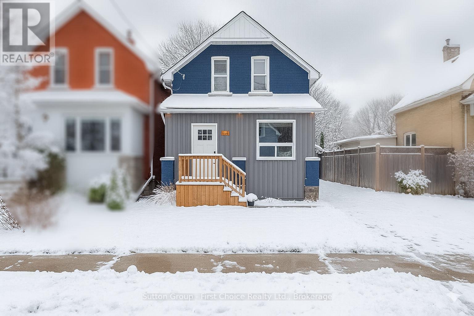735 Dominion Road
Fort Erie, Ontario
Welcome home! This stunning raised bungalow, constructed from solid stone and brick, offers a perfect blend of comfort and style, all without any carpeting. The main level features beautifully engineered hardwood and tile flooring, enhancing the open concept design that makes entertaining a breeze. With three spacious bedrooms on the main floor, the primary suite boasts a luxurious ensuite bathroom and an impressive walk-in closet. The modern kitchen is equipped with elegant quartz countertops and provides a seamless transition to a large covered porch, ideal for outdoor gatherings and relaxation. Situated on a generous lot measuring 50 x 159 feet, this home also features a partially finished lower level, which presents a versatile rec room, an additional bedroom, and a bathroom. The unfinished area includes a separate walkout and holds potential for an in-law suite, offering flexibility for your family's needs. Conveniently located near schools, shopping, beaches, and major transportation routes, including the QEW and the bridge to the USA. (id:47351)
458a King Edward Avenue
Ottawa, Ontario
Location is everything! Welcome to 458A King Edward Ave, a stunning 2 bedroom, 2 full bathroom 794 sq.ft. modern condo built in 2014 perfectly situated in the vibrant heart of Sandy Hill. You are just steps away from the University of Ottawa, making it an ideal spot for students or professionals. Enjoy being walking distance to grocery stores, the iconic ByWard Market, and premier shopping at the CF Rideau Centre. Meticulously maintained by the current owner-occupier, this home offers the rare luxury of a private separate entrance, providing the feel of a townhouse with the conveniences of condo living. Step inside to an airy, open-concept design featuring gleaming hardwood floors and durable ceramic tiles. The sun-drenched living space includes a dedicated home office area framed by bright windows. The chef's kitchen is a showstopper, boasting premium granite countertops, stainless steel appliances, a functional breakfast island, and under-cabinet lighting. In-suite laundry, modern LED fixtures, and a smart thermostat enhance the living experience. The primary suite is a true retreat with a 3-piece ensuite. The 2nd bedroom is generously sized and flooded with natural light. Building amenities include a rooftop patio with BBQ and a landscaped courtyard. Includes an extra-wide heated underground parking spot and a storage locker. Owned hot water tank - no monthly rental fees! Do not miss out on this great property and call for your private viewing today! 24 hours irrevocable on the offers. Status certificate available upon request. (id:47351)
1024 Kijik Crescent
Ottawa, Ontario
Move-in ready, this nearly 2,000 sq.ft. townhome was built in 2022 by EQ Homes in the desirable Pathways community of Findlay Creek. The main level features 9-foot ceilings, hardwood flooring, and a modern kitchen with stainless steel appliances (2024), a spacious island, abundance of kitchen storage space, and an open-concept living and dining area. Upstairs, you'll find a generous primary bedroom complete with a walk-in closet and private ensuite, plus two additional bedrooms and a full bath. The fully finished lower level offers a bright and versatile recreation space with a large window and plenty of storage. Ideally located close to parks, top-rated schools, shopping, public transit, and all of Findlay Creeks growing amenities. (id:47351)
7 Briarhill Place
London East, Ontario
One of London's best kept secrets. Tucked away on a quiet tree lined court location. This 3+1 bedroom 4 Level side split features several newer windows & doors, poured concrete porch, interlock paved sidewalk, beautifully landscaped private front and rear yards, updated 1.5 baths, hardwood floors on the main and upper levels. Enjoy the wood burning fireplace located in the formal living room flanked by custom bookcases and a large bay window overlooking the court. Entertain in the oversized dining room with a large picture window, built-in china cabinets and a garden door leading to the BBQ on the back deck. Upstairs you will find 3 generous sized bedrooms with double closets and a 4 pc. bath. The newly finished lower level includes engineered flooring & ceramic tiles, 2 pc bath with walkout to the back yard and an office or optional 4th bedroom. The family room with above grade windows has California shutters and a custom built-in dry bar. The basement with laundry tub, washer/dryer, shelving and ample storage space. An on-demand water heater and newer furnace complete this level. This home is in move-in ready condition ! (id:47351)
93 John Street
Stirling-Rawdon, Ontario
Charming 1.5 storey home offering flexible living space, additional income potential, and timeless appeal in the heart of Stirling, ON. Featuring 3+2 bedrooms and a thoughtfully designed layout, this property is ideal for a variety of lifestyles. Based on current rental income and interest rates, the self-contained second unit offers the potential to offset over half of the estimated monthly mortgage costs, depending on buyer financing. The main level includes a bright living area with hardwood floors, an updated and functional kitchen with dining space and walkout to the rear deck, a generous bedroom, 4-pc bath, and a convenient laundry room, perfect for everyday living. The second level offers a primary bedroom with a handy 2-pc ensuite, a secondary bedroom, and a cozy upstairs den/flex space ideal for a home office, reading nook, or play area. Bathrooms on multiple levels provide added convenience for families and guests. The finished lower level features a separate entrance and additional living space, including an eat-in kitchen, living area, two bedrooms, and a 3-pc bath, offering excellent flexibility for extended family, guests, or supplemental income. Situated on a generous lot with mature trees and a detached garage, this well-located property is close to schools, amenities, and the charm of downtown Stirling. A great opportunity for buyers seeking space, flexibility, and income potential in a welcoming small-town setting. (id:47351)
201 Romaine Street
Peterborough, Ontario
Impressive 2.5 storey duplex in the heart of Peterborough in a safe, walkable community backing onto King Edward Park! This century home stands out with its inviting curb appeal featuring new landscaping, covered front porch, calming outdoor spaces & thoughtful updates throughout. The upper 2-level unit welcomes you with a spacious entryway featuring a custom coat/shoe rack plus a uniquely designed bookcase replacing the traditional railing - a stylish and functional touch. Upstairs, you'll find 3 bdrms, a full 4 pc bath, and a stunning loft-style living room with skylights filling the space with natural light. A new, modern kitchen leads to an incredible outdoor patio area with gazebo, propane fireplace & southern exposure creating the perfect spot for relaxing, entertaining, or roof-top gardening. The main level unit offers flexibility for investors, extended family, or those looking to offset living costs. Featuring a 1 bdrm suite with potential for a 2nd (currently used as a living room) & including a large, bright kitchen adjacent to the dining area. Newly renovated bedroom with bay window overlooking the stunning outdoor space & 4 pc bath. Separate rear mudroom entry with laundry that could be quickly modified to be shared by both units. Outside, enjoy a fully fenced, private backyard designed for those who love outdoor living and gardening complete with 2 utility sheds and parking for up to 4 vehicles. Extensive updates include front porch with stone walkway, metal roof, rooftop patio, new privacy fencing, landscaping at front & rear, spray-foam attic insulation, pine finishes throughout, upper level kitchen, vinyl windows ++ Located south of downtown Peterborough & just a short walk to Del Crary Park, the YMCA, restaurants, shopping, walking trails, and more. This property delivers the perfect combination of modern updates, timeless charm, and financial freedom - live in one unit, rent the other, and experience a lifestyle that's as smart as it is stylish! (id:47351)
11 Lynn Crescent
Brock, Ontario
This Truly Exceptional Home Is Unlike Anything Else On The Market! Located On A Quiet Court On A Private Pie-Shaped Lot, The Backyard Features Mature Privacy Hedges, Raised Garden Beds And A Hot Tub. Inside, The Transformation Is Breathtaking! Enter Into The Main Level With Incredible Vaulted Ceilings And A Completely Re-Imagined Design With A Scandinavian-Inspired Aesthetic, Natural Light And Earthy Textures.The Stunning Custom Kitchen Features An Oversized Island, Top-Quality Appliances, Custom Cabinetry And An Expansive Dining Area, All Overlooking The Backyard With A Walkout To A Custom Deck. Adjacent Is A Bright, Airy Living Room, Creating A True "Wow" Factor Space. Every Inch Of This Home Has Been Renovated With Thoughtful Detail And Quality Workmanship. Up A Few Steps Are 3 Bedrooms, Including A Primary With Two Closets And An Updated 2-Piece Ensuite. The Main Bath Has Been Fully Renovated Offering Unique Wood Cabinetry And A Striking Coastal-Inspired Tile In The Shower. The Third Level Adds Incredible Functionality With Access To The Heated & Insulated Garage, A Mudroom With Built-In Custom Bench, Another Updated 2-Piece Bath & A Spacious Separate Room With A Walkout, Perfect As A Private Home Office, Family Room Or Additional Bedroom. A Finished Basement Level Provides A Beautiful Recreation Room With A Mid-Century Modern Inspired Feature Wall And Fireplace, Plus A Guest Room As The Home's 4th Bedroom. Impressive Curb Appeal With Classic Red Brick And Black Accents! This Is An Affordable Opportunity To Own A Beautifully Redesigned, Truly Custom-Feeling Home Where Every Detail Shines, Inside And Out. Walking Distance To Sought-After McCaskill's Mills P.S. Offering French Immersion. New Medical Centre Opened In 2025. Major improvements Being Made To MacLeod Park! With All Of This, Cannington Offers The Perfect Balance Of Small-Town Living Still Within Durham Region. Easy Access To Hwy 12 & Simcoe St, Keeps Commutes Into York Region Or The Northern GTA Simpl (id:47351)
74 East Beach Road
Clarington, Ontario
A Rare Waterfront Home Unlike Anything Else On The Market! Set Directly On The Shores Of Lake Ontario, This Incredible Property Blends Natural Beauty, Privacy & Modern Design In One Unforgettable Setting. Perched High Above The Water With Direct Shoreline Access, Its A Dream Spot For Kayaking, Paddle Boarding Or Simply Soaking In The Breathtaking Views From Your Own Private Deck At The Waters Edge. Fabulous Outdoor Space Featuring A Massive Multi-Level Patio With Hot Tub Overlooking The Lake & Multiple Areas For Dining & Entertaining All Positioned To Capture The Ever-Changing Colours Of The Sky & Water. From Sunrise To Sunset, This Home Offers Front-Row Seats To Natures Most Beautiful Show. Currently A Popular Local Beachfront Vacation Rental, This Property Also Offers A Strong Income Producing Opportunity. Perfectly Located Just Steps To Port Darlington's East Beach Park, With Splash Pads, Playgrounds & Waterfront Trails Right At Your Doorstep, This Bowmanville Address Offers Convenience W/Easy Hwy Access For A Quick Commute Into Toronto. Inside Has Been Completely Renovated Over The Past 5 Years: New Metal Roof, Electrical, Plumbing, AC, Windows & Doors. Open-Concept Main Flr Features A Kitchen W/Herringbone Butcher-Block Counters, Shiplap Walls & A Living Rm Framed By Wall-To-Wall Glass & Sliding Doors That Open To The Lakefront Patio. The Main Flr Also Includes A 3-Pc Bath, Laundry & Utility Rm. Upstairs, The Primary Suite Is A Private Retreat In The Sky With Over-Sized Glass Doors Leading To A Stunning Private Deck Set High Above The Water, 2 Additional Bedrms & A Renovated 3-Pc Bath. Gated Side Drive With Parking For Up To 6 Vehicles. Whether Used As A Year-Round Home Or A High-Performing Vacation Rental, This Is A Special Lakefront Opportunity! (id:47351)
124 Pleasant Dr
Sault Ste. Marie, Ontario
Welcome to this meticulously maintained home in the highly sought after P-patch area of Sault Ste. Marie. This beautiful 3 bedroom, 2 bathroom side-split offers lots of space for growing families and a great central location. The fully fenced back yard features a large composite deck as well as a spacious block patio, raised garden beds, mature maple trees and 2 storage sheds. Large primary bedroom with a jack and jill bathroom, games room complete with slate pool table. Natural gas fireplace + electric heat back up. Newer siding (5 years), roof (2018), asphalt driveway, covered front porch. The list goes on! Book a private showing today. (id:47351)
Basement - 18 Reidmount Avenue
Toronto, Ontario
Legal Basement registered in city of Toronto. Furnished 3 Ensuite Bedrooms! 3 bright bedrooms with 3 Full Private Bathrooms attached with standing showers. Large living room. Big windows throughout out with lot of sun. Private entrance. Fireproof door and alarms etc on site. Quite street with busy plaza and GO Train within walking distance. Move in ready. Two parking spots included. (id:47351)
Main Floor - 381 Taylor Mills Drive
Richmond Hill, Ontario
Amazing Renovated Bungalow, **Three Bedrooms Main Floor For Rent**, Custom Eat- In Kitchen W/Granite, Glass Tile Backsplash & Under Cupboard Lighting; Hardwood & Laminate Thru-Out; S/S Appls; Front Load Washer & Dryer. Two Parking Spots, Walking Distance To Top Ranking School Bayview Secondary, And Crosby Public School. Close To Park, Transit, Go Station And Shopping.** Pictures Took Before Current Tenant Moved In. The Unit Will Be Cleaned Before Closing** (id:47351)
176 Maclachlan Avenue
Caledonia, Ontario
Welcome to this corner-unit freehold townhome built in 2019. Situated in the family-oriented Avalon neighbourhood, just 30 minutes from Hamilton. The main level offers a bright, practical layout with lots of natural light. Upstairs, the primary bedroom includes a generous walk-in closet, accompanied by two comfortable secondary bedrooms. The unfinished basement provides room to expand or customize in the future and includes a rough in for a fourth bathroom. A single-car garage adds everyday convenience. Located steps from a park and tennis courts, with new schools and a recently completed community centre just down the street. A fantastic chance to become part of a warm and fast-growing community. (id:47351)
82 Maple Drive
Stoney Creek, Ontario
Welcome to an exceptional residence in the coveted Stoney Creek Plateau, where luxury, privacy, and breathtaking natural surroundings come together seamlessly. Offering more than 6,500 square feet of finished living space, this impressive home backs directly onto the Niagara Escarpment, showcasing sweeping views of Lake Ontario and the Toronto skyline. The grand main level welcomes you with an elegant foyer that opens into a stunning family room with soaring vaulted ceilings. The gourmet kitchen and formal dining room create an ideal setting for both everyday living and memorable entertaining. With 4+1 bedrooms, 5 bathrooms, and a serene, private backyard, this home delivers an extraordinary blend of comfort, sophistication, and modern convenience. The fully finished lower level includes a complete suite—perfect for multi-generational living, extended family, or guests seeking their own space. Homes of this calibre are rarely offered. Experience the lifestyle that awaits at 82 Maple Drive. Let’s get you home. (id:47351)
61 Keba Crescent
Tillsonburg, Ontario
Stunning 4-Bedroom, 4-Bath FREEHOLD Bungaloft in North Tillsonburg! This beautiful bungaloft offers spacious, flexible living with 4 bedrooms and 4 bathrooms. The open-concept main floor features lofty vaulted ceilings connecting the living, dining, and kitchen areas-perfect for entertaining or everyday life. The main-floor primary suite boasts a full en-suite bathroom and walk-in closet, with convenient laundry and attached single-car garage supporting easy main-floor living. Upstairs, a versatile loft overlooks the living space and is accompanied by two bedrooms and a full bathroom. The finished lower level includes a rec room, bedroom with large window, full bathroom, and a large utility/storage room. Located on Tillsonburg's North side, this home is walking distance to a new park and close to shopping, groceries, pharmacies, and commuter routes. Thoughtfully designed and family-friendly, this home blends style, comfort, and functionality in one fantastic package. (id:47351)
49 - 1850 Kingston Road
Pickering, Ontario
Stunning 1750 Sq Ft Brookfield Corner Unit Townhome*Bright Functional Layout W/Luxury Finishes, Modern Kitchen W/Granite Counter Top & Upgraded Appliances. Premium Laminate Flooring Throughout All Levels. This End Unit Is Backing Onto Duffins Forest Ravine. Closet To Public Transportation, Schools,Parks,Hwy 401,Shopping & Entertainment. (id:47351)
146 Placentia Boulevard
Toronto, Ontario
Rarely Offered Bright & Spacious Monarch Home Located In The Highly Desired Agincourt North Community!Located in an unbeatable area-just a 2-minute walk to Finch TTC via the Croach Crescent shortcut.The finished basement includes a second kitchen and a full washroom-providing exceptional flexibility for extended family, in-laws, or additional living space.This well-maintained detached property showcases A++ condition, offering a functional and thoughtfully designed layout perfect for family living. Move-in ready with extensive upgrades throughout.The main floor features an inviting living and dining area with excellent natural light, creating a warm and welcoming atmosphere. The modern kitchen (2021) boasts upgraded cabinetry, quality countertops, and a practical layout ideal for everyday cookingUpstairs, you'll find oak hardwood flooring on the second level (2021), complemented by a hardwood staircase that adds elegance and durability.Close to top-rated schools, parks, community amenities, shopping malls, restaurants, and all essentials.This rare offering combines prime location, modern upgrades, and a highly functional layout-an exceptional opportunity you don't want to miss! ** This is a linked property.** (id:47351)
1608 - 5 Defries Street
Toronto, Ontario
***Male Tenant Only. Share Unit with One Male Tenant***, Located in Toronto's emerging Downtown East - River & Fifth by Broccolini. High-end finishes featuring keyless entry, smart home system, matte black appliances, Quartz countertop, wide plank laminate flooring, 9 feet smooth ceiling. This N E corner unit offers split bedrooms, both overlook the Lake. One regular balcony and one Juliette balcony. Amenities features 24-hour concierge, 12th floor rooftop terrace with outdoor pool and cabanas, party room, private dining room, fitness centre, co-working space, games room, yoga room, guest suite, etc. Minutes from Financial core, Riverdale Parks and Trails. This is to lease the 2nd bedroom exposing West together with one bath and share the kitchen with another young male professional. The bed (double frame and mattress) is optional for the lease and Pay the 50% of shared utilities. Please refer to the floorplan for the marked area for the lease. (id:47351)
2109 - 30 Samuel Wood Way
Toronto, Ontario
Welcome to this condo developed by renowned builder Concert Properties. This charming 1-bedroom, 1-bathroom unit features modern cabinetry and comes with one locker. Ideally situated just steps away from Kipling Subway & Go Station. Enjoy unobstructed views of the southeast, flooding the space with natural light, and relax on the spacious balcony. Conveniently located just minutes away from transit, Highway 427/QEW/Gardiner/Highway 401, as well as quick access to downtown and the airport, this condo is perfectly positioned. Residents will also have access to amenities such as a gym, large party room, pet washing room, rooftop terrace with BBQs. (id:47351)
47 Brookhaven Crescent
East Garafraxa, Ontario
Look No Further! This One-of-a-Kind Home is Ideal To Create Beautiful Memories For Years To Come! Five Level Side-Split Boasting Over 3000+ Square Feet, Located in a Desirable Neighbourhood on a Premium 1 Acre Lot Backing Onto Conservation, With So Much to Offer: Open Concept Design. Soaring Cathedral Ceilings. Separate Main Floor Office. Main Floor Laundry Room, Access To Garage, 3 +1 Spacious Bedrooms, 3 Recently Renovated Bathrooms. Walk in Closets In Each Bedroom. Living & Dining Room Combination W/ Pocket Doors for Intimate Gatherings. Exquisite Chef's Kitchen W/ Granite Counter Tops Stainless Steel Appliances, Large Center Island, Overlooking Bright Family Room w/ Natural Gas Fireplace & Large Windows Overlooking The Conservation & Backyard. Lower Level Offers A Finished Basement W/ Bright Recreation / Media Room Ideal for Watching Your Favourite Shows Alongside a Cozy Gas Fireplace & an Indoor 6 Seater Hot Tub to Unwind In (which has been properly ventilated)- Plus Enough Space For Another Work Space, or Exercise Area or Could be Converted Into Another Bedroom. Lowest Level Is Unspoiled, Ready For Whatever Your Heart Desires! Cold Cellar for Wine Enthusiast. Two Walkouts to a Spacious 3 Tiered Composite Deck W/ Glass Railings. Expansive Park-Like PRIVATE Backyard Backing Onto Credit Valley Conservation Area (you will never have any neighbours behind you), Perfect for Family Games, to Toss a Frisbee Around or to Hone Your Golfing Skills. Small Side Yard Paved Basketball Court Area, The 4+1 Car Extended Garage Could Easily House 5 Vehicles or Be Turned Into an Extraordinary Man Cave and Exercise Room. Driveway That Could Hold 10+ Vehicles. Home Captures Sunrises at the Front & Sunsets at the Back. All Just Minutes From all Shopping Amenities in Orangeville, Schools, Alder Recreational Centre, the Hospital, Mill Croft Inn and Island lake Conservation area. Only 30 Minute Drive to Brampton. Original Owners Who Took Pride of Ownership!! Must See & Have!! (id:47351)
52 - 273 Elgin Street
Brantford, Ontario
Attention First-Time Buyers & Savvy Investors! Welcome to 52-273 Elgin Street, a well-laid-out 3 bedroom, 1.5 bathroom townhouse condo offering comfort, functionality, and a convenient central location close to highways, shopping, and everyday amenities.The main floor features a bright, open-concept living area ideal for relaxing or entertaining. The eat-in kitchen offers ample space for daily meals and includes a door providing direct access to the backyard, while the dining area is highlighted by a large window that brings in plenty of natural light. A convenient 2-piece bathroom completes this level.Upstairs, you'll find a spacious primary bedroom along with two additional bedrooms, all thoughtfully arranged and serviced by a 4-piece bathroom.The finished basement extends the living space with a cozy, open-concept recreation room, perfect for a media area or play space. A separate utility room offers laundry and additional storage, keeping everything neatly organized.A great opportunity for first-time buyers, downsizers, or investors looking for a move-in-ready home in a central location. (id:47351)
57 Sasco Way
Essa, Ontario
Welcome to this beautifully built 1,993 sq ft family home in the heart of Angus' 5th line subdivision, perfectly positioned with no rear neighbours and backing directly onto a brand-new park. This spacious 4-bedroom, 2.5-bathroom home offers a thoughtful layout designed for both everyday living and entertaining. The home showcases hardwood flooring throughout the main level, upstairs hallway as well as the beautiful staircase, creating a warm and inviting atmosphere while adding continuity and style. Generously sized bedrooms provide comfortable spaces for the whole family, including a primary bedroom with a private ensuite with a stand-up shower and a stand-alone soaker tub. The up-stairs laundry is ideal for this family home.Parking is a standout feature, with a double car garage and driveway space for up to four vehicles, perfect for guests or larger families.Step outside and enjoy direct access to the park, where kids can play and cool off at the splash pad (in the summer) at the park while you relax knowing there's nothing to do but move in. The home is also conveniently located close to walking trails and public transportation, making commuting and staying active easy and stress-free. An ideal setting for families and outdoor lovers alike.Combining space, location, and lifestyle, this home offers exceptional value in a growing, family-friendly community. A fantastic opportunity to settle into a move-in-ready home with parkland views-this one truly checks all the boxes. (id:47351)
50 - 8 Brighton Place
Vaughan, Ontario
Well-maintained 1,368 sq. ft. plus finished basement 3-bedroom townhouse in the highly desirable Yonge & Steeles neighbourhood! This move-in-ready home features 3 bedrooms, 3 washrooms, and a 2-car garage with direct access to the unit. The main floor boasts 9-ft smooth ceilings. Freshly painted throughout, the home offers a hardwood staircase, laminate flooring on the first and second floors, and BRAND NEW vinyl flooring on the third floor. Additional recent upgrades include NEW lightings, four NEW carbon monoxide detectors, NEW second-floor washroom countertop, and a 2-year-new refrigerator. Enjoy bright, south-facing, open-concept living, dining, and kitchen areas-perfect for both everyday living and entertaining. The spacious primary bedroom features a cozy fireplace and a private ensuite washroom. Two additional bedrooms are ideal for family, guests, or a home office.Large windows throughout provide abundant natural light. Step out onto the private first-floor terrace, perfect for gatherings and outdoor enjoyment. Thornhill Secondary School Zoning. Prime, convenient location just steps to Steeles Avenue, TTC & VIVA transit, grocery stores, restaurants, shopping, schools, parks, and more! (id:47351)
445 Moore Street
Cambridge, Ontario
Welcome to 445 Moore St, Cambridge! This beautifully renovated 3-bedroom, 2-bathroom home sits on a generous 40ft x 180ft lot, offering modern finishes and a bright, open-concept living space. The stylish kitchen and updated bathrooms add to its charm, while the deep lot provides ample outdoor space. A detached garage/shed with laneway access presents incredible potential for a future accessory dwelling unit (ADU). Conveniently located near schools, parks, and amenities, this home is perfect for families or investors looking for added value. Dont miss this opportunity! (id:47351)
36 Mcnab Street
Stratford, Ontario
Welcome to this fully renovated bright and inviting home in Stratford's south end featuring three bedrooms, two bathrooms, main floor laundry, great outdoor deck and fenced yard, detached garage, private driveway. The attractive finishes are in every room, with an open foyer with room for a play area or reading nook and a built in closet for coats and shoes which leads to an open living and dining area showcasing high ceilings, an electric fireplace, built in cabinetry, modern light fixtures, tucked around the corner is a laundry and powder room combo and beyond is a beautiful open kitchen with island and room for another table should one choose with patio doors out to the large deck. Upstairs, the bedrooms will be a place to rest and a full stylish bathroom for all to share. The basement is unfinished, but a great space for storage, under the rear addition is crawl space with good access. This is a must view home if you are looking for low maintenance living withing walking distance to the neighbourhood grocery store and not far from downtown, local brewery and schools. Book your private showing with your REALTOR. (id:47351)
