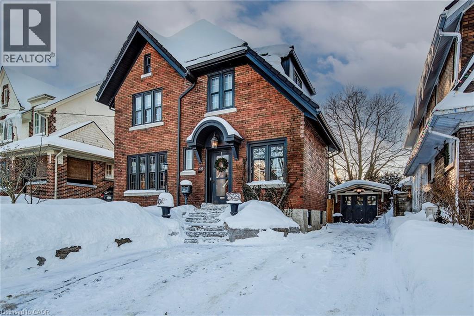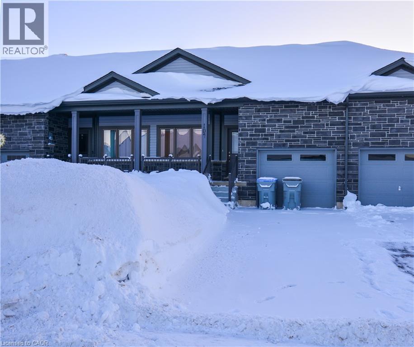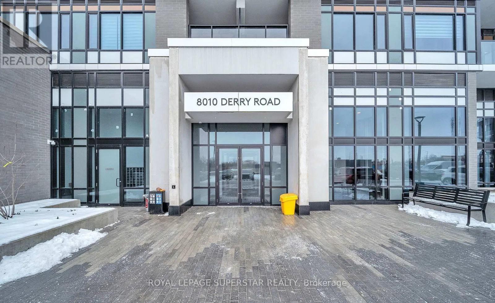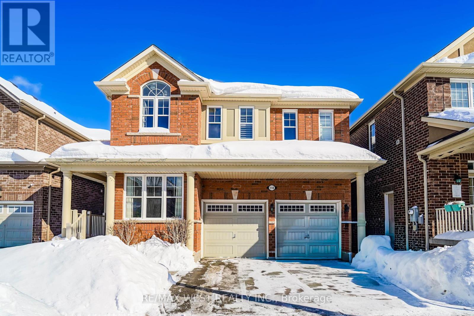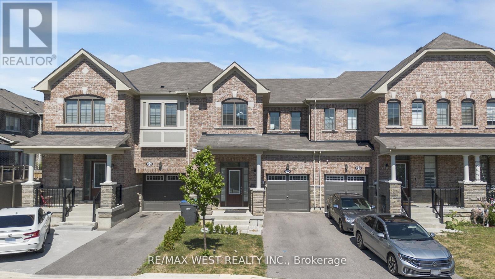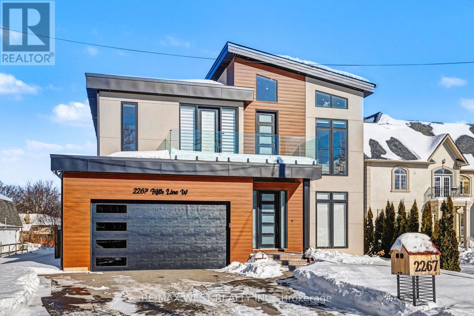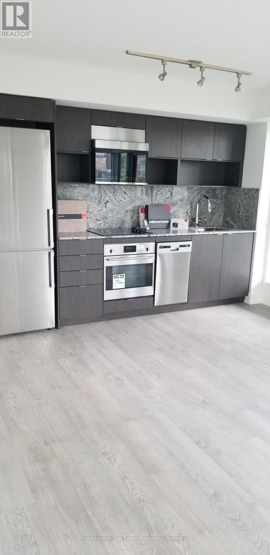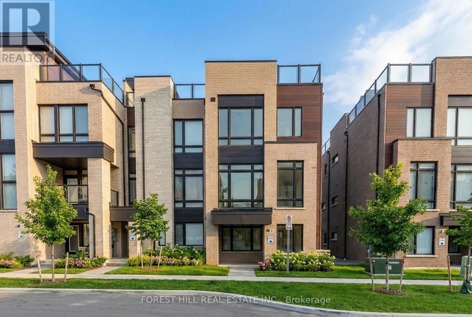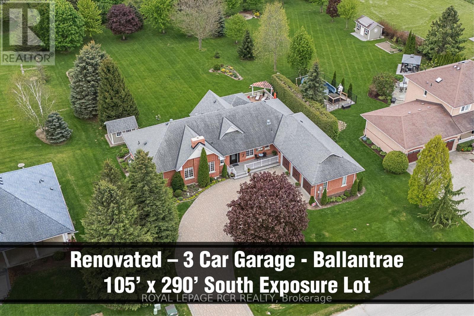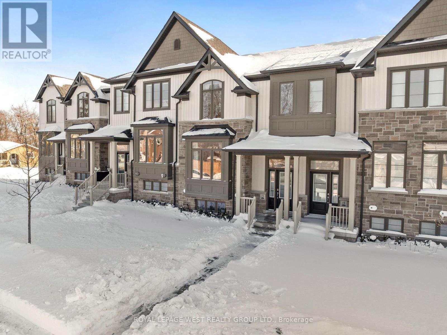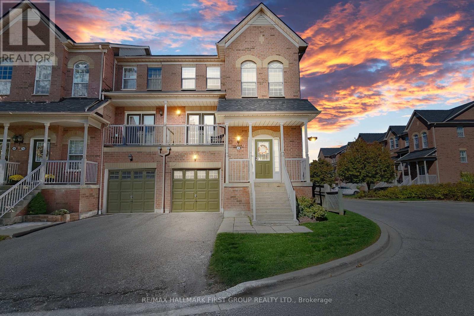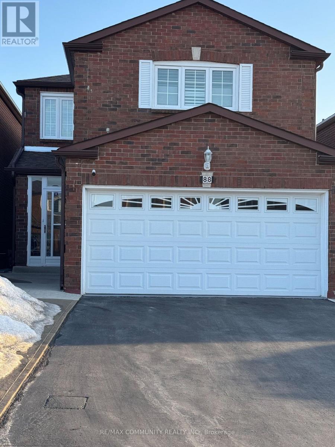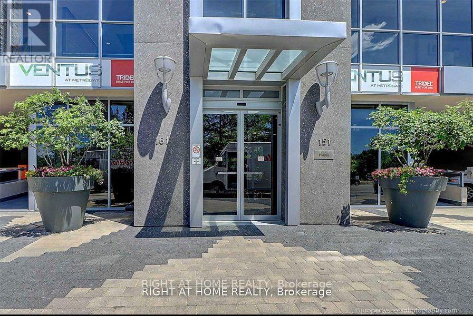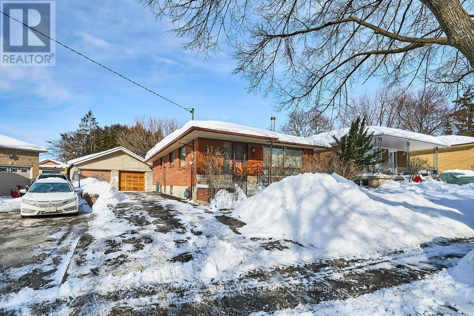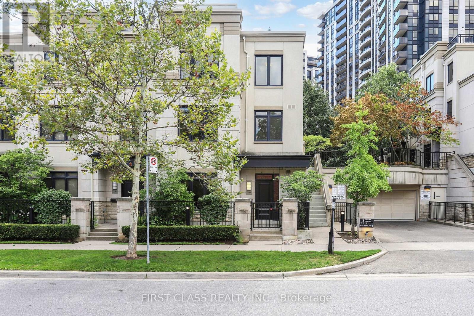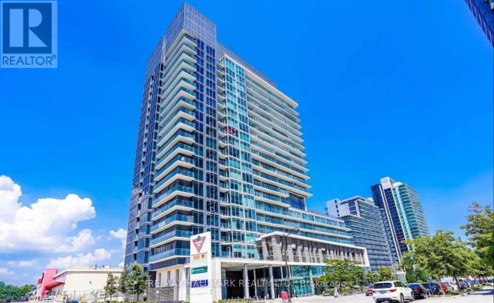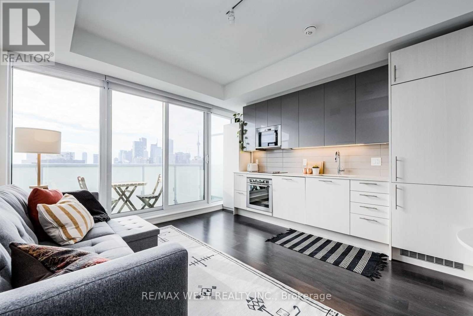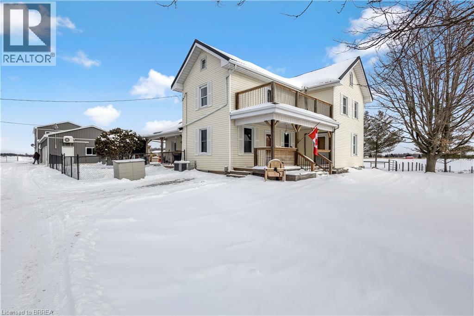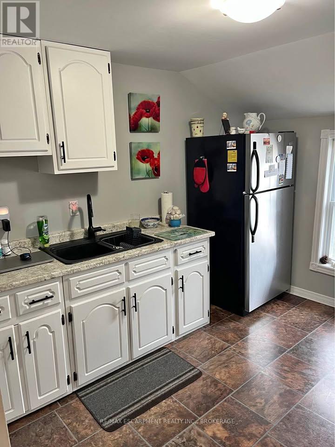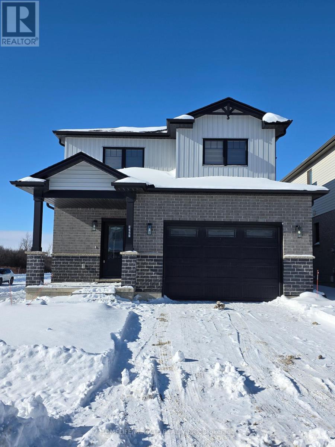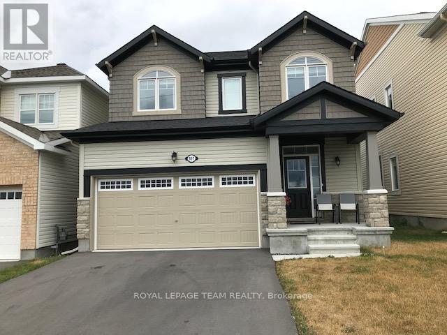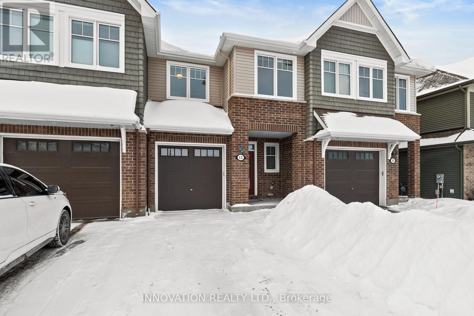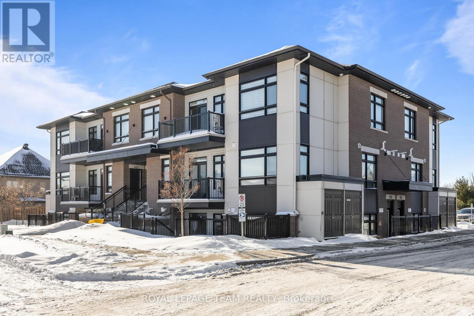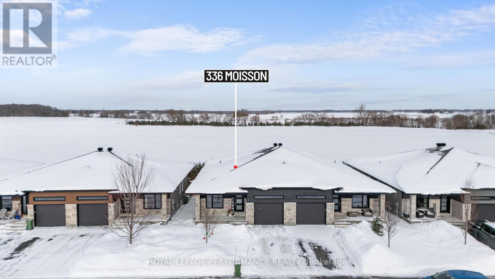107 Earl Street
Kitchener, Ontario
Experience the good life in Waterloo Region's coveted Old Westmount neighborhood! Located on Earl Street in Kitchener, just steps from Belmont Village's boutiques and restaurants, and a 10-minute walk to Uptown Waterloo, 107 Earl Street is a stately 1925 century home modernized with a 2022 addition by Chicopee Craftsmen. Offering 2,730 sq ft of finished living space across three levels, this elegant residence is ready for new owners. Curb appeal shines with a landscaped front leading to the original red-brick facade. Enter through the enclosed porch into a spacious foyer, with a convenient mudroom and powder room nearby. The open-concept main level flows from a bright living room to dining area, culminating in a spectacular kitchen. Featuring commercial-grade appliances like dual Wolf ovens, Bluestar gas range and hood, Sub-Zero fridge and freezer, this chef's space boasts a 12-ft granite island, copper-toned hexagonal backsplash, abundant cabinetry, and a hidden walk-in pantry. Massive sliders open to a covered deck with lighting, heating, and fan. The fenced rear yard includes a swim spa and gas line for BBQs. Upstairs, three well-proportioned bedrooms await, highlighted by the primary suite with dual walk-in closets and a luxurious five-piece ensuite: freestanding tub, dual vanity, and glass-tiled shower. Enjoy a private elevated deck off the primary. This level also includes a full laundry room with sink and storage, plus a three-piece bathroom. The finished loft provides versatile space for a bedroom, office, or hobby room. The unfinished basement offers ample storage and a workshop. The good life awaits at 107 Earl Street! (id:47351)
107 Cheryl Avenue
Atwood, Ontario
Introducing an exquisite bungalow townhome in the newly developed Atwood community, showcasing an array of luxurious residences. This pristine home offers a fresh design with two generously sized bedrooms, two bathrooms, and an open concept layout that bathes the interior in abundant natural light. With 9 ft ceilings throughout, hardwood flooring, and a high-end kitchen boasting stainless steel appliances. The living room is a bright and airy space. This property also boasts a private backyard on a deep lot, affording picturesque views of a serene pond. Upgraded washrooms and a spacious basement with large windows and a bathroom rough-in add further allure to this remarkable home. Conveniently located just minutes away from parks, trails, schools, and in close proximity to Listowel. (id:47351)
1108 - 8010 Derry Road
Milton, Ontario
Bright corner unit with abundant natural light from two sides! This 2-bedroom, 2-bathroom layout is designed for maximum space efficiency. It features a modern kitchen and ensuite washer/dryer. Ideal for professionals or families. Includes one underground parking spot and locker, with plenty of visitor parking. Enjoy a spacious balcony and close proximity to all amenities. (id:47351)
110 Tysonville Circle
Brampton, Ontario
Welcome to 110 Tysonville Circle, a beautifully maintained 2,645 sq. ft. detached 4-bedroom home nestled on a premium ravine lot in one of Brampton's desirable family-friendly neighbourhoods. This move-in ready residence offers a rare walkout basement with serene ravine views, providing exceptional privacy and endless potential for additional living space or an in-law suite. The home features a functional and spacious layout, perfect for both everyday living and entertaining. Generously sized bedrooms, abundant natural light, and well-kept finishes throughout make this home ideal for growing families. A double car garage and ample parking add to the convenience. Enjoy the tranquility of nature right in your backyard while being minutes from schools, parks, shopping, and major commuter routes. This is a fantastic opportunity to own a ravine lot home in a sought-after Brampton location. A must-see property that truly checks all the boxes. (id:47351)
23 Circus Crescent
Brampton, Ontario
Client RemarksAbsolute showstopper in Northwest Brampton: a freehold 3-bedroom, 3-bath townhouse featuring an open-concept main floor,upgraded flooring and soaring high ceilings throughout. The bright great room and dining area flow to a chef-ready kitchen with customupgraded quartz countertops and brand new appliances, with a main-floor walkout to a private yard and convenient direct access from thegarage to the yard for effortless unloading and outdoor living; there is also potential to create a separate entrance to the basement through thegarage. The primary bedroom offers a walk-in closet and 4-pc ensuite, second-floor laundry serves the upper level and two additional spaciousbedrooms provide ample closet space, while the property has no sidewalk in front and is close to parks, Mount Pleasant GO Station, CassieCampbell Community Centre, transit and many amenities. Some photos virtually staged. (id:47351)
2267 Fifth Line W
Mississauga, Ontario
Stunning custom-built home situated on a premium 50 x 200ft lot, offering exceptional craftsmanship and attention to detail throughout and features 4 bedrooms, 6 bathrooms, and a fully self-contained 2 bedroom legal in-law suite. The striking modern architecture creates an impressive curb appeal and invites you into an elegant and thoughtfully designed main floor featuring a private office, an expansive living room with fireplace and B/I shelving, a generous sun-filled dining room that flows seamlessly into the designer kitchen, a sophisticated culinary space complete with two-toned cabinetry, an oversized island, premium Black Stainless Steel appliances, custom hood fan and a walk-in pantry with bar fridge...perfect for any chef enthusiast. Extended patio doors from both the living and dining rooms lead to the fully fenced backyard oasis where you will find a massive 20x20ft enclosed deck featuring pine ceiling, glass railing, a Velux skylight and complemented by a separate landscaped patio and an expansive lot with amazing potential to accommodate a pool. The second level offers a luxurious primary retreat with soaring 14-ft vaulted ceilings, his and hers walk-in closets and spa-inspired ensuite bath complete with floating tub and oversized shower. Additional highlights on this floor include a family lounge with walk-out balcony, 2 bedrooms connected by Jack-and-Jill bath, a fourth bedroom and well-appointed main bath. A separate side entrance leads to a bright, fully legal two-bedroom, 2 bedroom 2 bathroom basement apartment complete with a large living room, full kitchen, above grade windows for ample natural light, laundry plus separate furnace and electrical panel...perfect for an in-law suite, nanny suite or basement apartment. Loaded with upgrades this refined family home delivers luxury, modern conveniences and comfort. *Some photos virtually staged. (id:47351)
324 - 9 Mabelle Avenue
Toronto, Ontario
Welcome to Bloorvista by Tridel, a well-maintained residence offering modern, comfortable living in the heart of Islington-City Centre West. This bright and efficiently designed 1-bedroom suite spans 544 sq. ft. and includes one underground parking space and an exclusive locker, adding everyday convenience in a highly connected Islington-City Centre West location. The contemporary kitchen is equipped with integrated stainless-steel appliances, quartz countertops, and streamlined cabinetry, flowing seamlessly into the combined living and dining area. Wide-plank flooring and expansive windows allow natural light to fill the suite, while a walk-out to the private balcony provides a functional outdoor extension of the living space. The bedroom offers a well-proportioned layout with generous closet storage and convenient access to the modern 4-piece bathroom, finished with contemporary tilework and a sleek vanity. In-suite laundry is neatly tucked into a dedicated closet, maintaining a clean and efficient layout ideal for modern living. Residents enjoy access to a full range of building amenities including a fitness centre, indoor pool, party and meeting rooms, concierge service, and visitor parking. Ideally located steps from Islington Station, parks, grocery stores, and everyday conveniences, this suite offers comfortable, well-connected living in a desirable Etobicoke neighbourhood. (id:47351)
15 Ingersoll Lane
Richmond Hill, Ontario
An exceptional, extensively upgraded 3-storey urban townhouse in the heart of prestigious Richmond Hill on Bayview Avenue. This rare offering features an impressive 6 bedrooms and 6 bathrooms, thoughtfully designed for modern family living, multi-generational use, or high-quality rental potential. Enjoy an open-concept layout with premium finishes throughout, including wide-plank hardwood flooring, custom millwork, designer lighting, and stone countertops in all kitchens and bathrooms.The chef-inspired main kitchen is anchored by an oversized central island and upgraded cabinetry, ideal for both everyday living and sophisticated entertaining. Additional highlights include three fireplaces, a private second-floor terrace, and a spectacular rooftop patio. Near top-ranked schools, parks and prestigious golf course, this residence offers the perfect balance of luxury, functionality, and location! (id:47351)
45 Mcmullen Drive
Whitchurch-Stouffville, Ontario
Welcome to a stylish and meticulously maintained 2568sf bungalow with cathedral ceiling grand dining room, approximately 3/4 acre lusciously landscaped private property, 3 car garage and partially finished basement that is nestled in the desirable and prestigious enclave of Ballantrae. It is conveniently located within minutes to Go Train, big box stores, and all amenities. This thoughtfully designed floor plan presents a seamless flow for entertaining that is complimented with spectacular panoramic views of the breathtaking manicured property. The modern kitchen with spacious breakfast area boasts floor to ceiling windows and overlooks the huge great room with fireplace and south facing back yard. The spacious welcoming attractive foyer accesses the striking cathedral ceiling dining room and large main floor office with fireplace. Three of the bedrooms are conveniently located on the main floor in the separate, private east wing. The primary bedroom offers a walk-in closet and 4pc bath with the two additional main floor bedrooms sharing a Jack and Jill ensuite. The mostly finished basement presents an expansive recreational room with seating, games and exercise areas, oversized fourth bedroom with large 3pc bath and lots of potential for further customization. The outdoor area is equally impressive and is highlighted by a spectacular and enormous non-maintenance deck. The south facing outdoor oasis includes a covered gazebo, huge dining area and separate sitting areas and is complemented by expansive views of manicured gardens and lush green trees. Wow a modern bungalow on a large private luscious lot in a prestigious area. A must see! (id:47351)
15 Shand Lane
Scugog, Ontario
Welcome to this thoughtfully designed home in the heart of Port Perry, just minutes from the lake and close to the towns charming downtown.The main floor features 9-foot ceilings, light oak hardwood, and a separate living and dining area that flow seamlessly into a large kitchen designed for gatherings. An oversized island, herringbone tile backsplash, a gas stove, double-door visual fridge, high-end appliances, upgraded lighting, and a walkout to a quiet back deck with a built-in gas line for your BBQ make this space ideal for both everyday living and entertaining.Upstairs youll find three well-sized bedrooms, including a primary suite with its own ensuite, and the convenience of second-floor laundry. Natural light fills every corner, highlighting more than $50,000 in carefully selected upgrades.The finished basement, completed by the builder, adds additional living space with direct access from the garage. A double garage and driveway provide ample parking, complemented by the convenience of an electric car charger.Everyday essentials are just a short walk away, including LCBO, Walmart, Canadian Tire, shops, and services. Families will also appreciate the nearby daycares and schools, while the vibrant downtown offers boutique shopping, dining, and small-town charm.This home blends modern comfort with timeless detail, all in a neighbourhood celebrated for its character, amenities, and proximity to the water. (id:47351)
10 - 575 Steeple Hill
Pickering, Ontario
Welcome To This Stunning Corner Unit Condo Townhouse Nestled In One Of Pickerings Most Sought After Neighbourhoods! Offering Over 2000 Square Feet Of Finished Living Space, This Bright End Unit Is Filled With Natural Light Through The Large Windows. Featuring Numerous Upgrades Including Luxury Vinyl Plank Flooring On The Main Flr, Popcorn Ceiling Removal, Modern Pot Lights, A Beautifully Redone Staircase, And A Renovated Basement Bathroom (2022). The Spacious Layout Includes A Warm Family Room With Walk Out To A Private Patio, Perfect For Relaxing Or Entertaining Guests. The Walk Out Basement Features A 3 Piece Bathroom And Can Be Converted Into A Kitchen, Offering Excellent Potential For An In Law Suite Or Future Rental Income With Minimal Work. Furnace (2021) And Hot Water Tank Are Both Fully Owned. Enjoy Direct Access From The Garage And A Prime Location Just 2 Minutes To Highway 401, 5 Minutes To Pickering Go Station, And Only 30 Minutes To Downtown Toronto. All Amenities, Grocery Stores, Restaurants, And Schools Are Within Walking Distance. Truly A Must See Property! (id:47351)
Bsmt - 88 Grayson Crescent
Toronto, Ontario
Very Spacious 2 bedroom one washroom basement available immediate move in. Laundry Shared. Fully Furnished, , Stove, Fridge, Beds, Dressers, Dinning Table, chairs, Sofa, TV, cutlery items along with Toaster and Microwave. closer to all amenities, Steps to TTC, Parks, Place of Worship, Schools, University of Toronto Scarborough, Centennial college, 401, Shopping Mall and much more, No pets, No smoking *** Utilities included with Monthly Rent *** (id:47351)
2702 - 151 Village Green Square
Toronto, Ontario
Rarely Seen 3-Bedroom Tridel's Metrogate Ventus, 2 Washroom, 1 Parking Incl. Open Concept,Close To Hwy 401, Public Transportation, Shopping Center, Etc. Great Amenities Incl.: 24 Hr Concierge, Fitness Centre, Steam Sauna, Party Room. (id:47351)
52 Bainhart Crescent
Toronto, Ontario
Charming bungalow nestled in a desirable Scarborough neighbourhood, just a short walk to schools, parks, and Scarborough Town Centre, with quick and convenient access to the 401. Step into a welcoming foyer that opens to a bright, combined living and dining area featuring easy-care hardwood floors and a large picture window that fills the space with natural light. The spacious kitchen offers an abundance of cabinetry and counter space, a generous breakfast area, and the added bonus of a built-in pantry. Three well-sized bedrooms complete the main level, each with ample closet space. The updated main floor bathroom features a sleek glass shower and includes its own closet for extra storage. The lower level expands your living space with a large recreation room, complete with a wet bar - ideal for hosting family and friends. An additional sink and counter area provide excellent convenience for entertaining. You'll also find a versatile den and storage area, offering endless possibilities for a home office, studio, or hobby space. A fourth bedroom and full bathroom make this level perfect for teenagers, guests, or extended family. Outside, hobbyists and car enthusiasts will appreciate the impressive 29' x 24' detached garage, accommodating two vehicles and featuring a separate rear work area, gas line, and 220v service. The pie-shaped lot offers an expansive 61 feet across the back, creating a wonderful space to relax or entertain outdoors. A four-car driveway adds exceptional parking convenience for families and guests. Lovingly maintained by the same family for over 50 years, this home offers pride of ownership, space, and incredible potential. A true gem with so much to offer - come see it for yourself! (id:47351)
Th 28 - 9 Oakburn Crescent
Toronto, Ontario
Welcome to the Renown Tridel Built end unit Townhouse located at the heart of North York--Willowdale East! 9 ceilings on main and second floor, very functional 3 bedrooms with professionally finished basement. Tons of upgrades include maple staircase, modern kitchen, premium Black series appliances, pot lights throughout, stone counter, skylights, heated mirror and much more. All baths are upgraded including the fixtures. Seeing is believing. Steps to Subway station, shopping, parks and HW401. Rarely find 3 parkings with 2 are side-by-side. Top ranking school systems within the neighbourhood (id:47351)
1510 - 72 Esther Shiner Boulevard
Toronto, Ontario
Fantastic Location! Bright And Spacious Unit Of The Luxury Tango 2 Condo. Unit Has A Balcony W/Beautiful North City View And A Modern Kitchen With Granite Countertop. Easy Access To Highway 401 And 404. Steps To Leslie & Bessarion Subway, Go Train Station, North York General Hospital. Its Excellent Amenities Include Gym, Snooker Table, Party Hall, Outdoor Patio With BBQ, Guest Suites, Visitor Parking, Reading Room, Concord Shuttle Service To Go And Subway, 24*7 Concierge. (id:47351)
3213 - 403 Church Street
Toronto, Ontario
Welcome to the newly built Stanley Condos by Tribute Communities. This freshly painted and professionally cleaned unit features over 600 square feet of tastefully designed living. Featuring 9 ft ceilings, modern finishes and incredible skyline views. With your direct South exposure, there is constant natural light throughout the day. The den is tucked away from the living room making it ideal for the at home office or studying. This building offers amazing amenities including gym, party room, BBQ's and plenty of visitor parking, ideal for hosting guests. Conveniently located directly across the street from the old Maple Leaf Gardens and now operating as a massive Loblaw's makes shopping for groceries effortless. Steps from Yonge subway line will make your commutes throughout the city convenient. Steps to TMU, restaurants, parks and all the amenities downtown Toronto has to offer. A must see! (id:47351)
1307 Concession 3 Road
Townsend, Ontario
Welcome to this charming hobby farm in Townsend, offering the perfect blend of country serenity and modern comfort. This delightful two-storey home is full of character and features a newer oak kitchen, a welcoming family room with a cozy wood stove, and a convenient two-piece bathroom on the main level. Upstairs, you’ll find three generously sized bedrooms, a four-piece bathroom, and the added convenience of a second-floor laundry room. Outside, the property truly shines. A detached three-car garage and a heated shop with 200-amp service provide incredible versatility, while the fully finished second-floor apartment offers excellent in-law suite or income potential. All buildings are topped with newly installed metal roofs (2025), and the home also boasts a new air conditioning system installed in 2025 for peace of mind. Set on over an acre of land, the property includes a play structure, garden space, and stunning surrounding farmland views—an ideal setting to relax, unwind, and enjoy nature. Located just a short drive from local amenities yet far enough from the city to enjoy quiet rural living, this unique property offers space, flexibility, and lifestyle. Book your showing today and experience all this hobby farm has to offer. (id:47351)
2 - 3850 Fernwood Lane
Fort Erie, Ontario
Welcome to this bright and well-maintained 1-bedroom + den upper-level apartment located just minutes from Crystal Beach, local shops, and restaurants. This clean, inviting unit offers a comfortable open-concept living area with large windows that fill the space with natural light. The kitchen is equipped with modern appliances and ample cabinet storage, while the bedroom easily accommodates a queen-sized bed with additional space for storage. The den provides a flexible space ideal for a home office or reading nook. Enjoy the convenience of a private entrance, shared laundry, one driveway parking space, and access to a shared yard/green space. Situated in a quiet, well-kept home within walking distance to the beach, cafes, and everyday amenities. Ideal for a single professional or quiet couple seeking comfortable living in a desirable lakeside community. (id:47351)
3727 Somerston Crescent
London South, Ontario
A stunning corner lot detached home located in the highly desirable South London area. Features an open-concept design and 9-foot ceilings that enhance the bright, airy feel throughout. Three spacious bedrooms, and 2.5 bathrooms. The upper level offers four spacious bedrooms and two full bathrooms. The primary suite features a walk-in closet and a luxurious 4-piece ensuite, while the additional bedrooms share a well-appointed main bath. Ideally situated near highways 401 and 402, top-rated schools, Westwood Centre, and many other amenities. (id:47351)
937 Shimmerton Circle
Ottawa, Ontario
Welcome to this modern single family detached home located in a family-friendly Kanata neighbourhood. Offering 4 spacious bedrooms, 2.5 bathrooms, and a double car garage, this home provides the space, layout, and comfort ideal for families or professionals.The main floor features a bright, open-concept layout with generous living and dining areas, perfect for everyday living and entertaining. The kitchen offers ample cabinetry and counter space, flowing seamlessly into the main living area. Large windows throughout provide excellent natural light. Upstairs, you'll find 4 well-sized bedrooms, including a primary bedroom with a walk-in closet and private ensuite bathroom. Another full bathroom ensures convenience for the whole household.The unfinished basement provides plenty of storage space and flexibility. Enjoy the convenience of a double car garage and easy access to parks, schools, shopping, transit, and major routes. Rental application, credit check and proof of income with all offers. Utilities extra - Available March 1st! (id:47351)
13 Merrill Street
Ottawa, Ontario
Built in 2019 by Tamarack Homes, this immaculately cared for interior unit townhome is ready for new owners. Step inside to find a grand front entrance with powder room and spacious front hall closet. The warm coloured hardwood flooring welcomes you into the open concept living area, with cozy gas fireplace and the gorgeous kitchen as the centrepiece of the room! Upper level offers 3 bedrooms, 4pc main bath and very convenient second floor laundry. You will love your new primary suite complete with walk in closet and 4-pc en-suite with a soaker tub!! Basement level is complete with a finished rec room area as well as HUGE utility room for all your storage needs. Conveniently located in the community of Stittsville, this home is close to parks, schools and the Cardel Rec Centre as well as the 417, Canadian Tire Centre and the conveniences of all the shops on Hazeldean Rd. All you have to do is move in! Reach out today for more info! (id:47351)
213 Big Sky Private
Ottawa, Ontario
**OPEN HOUSE SUNDAY FEB 8TH FROM 2-4PM** PREPARE TO FALL IN LOVE with this bright, modern, and highly upgraded condo at 213 Big Sky Private! Located in one of Findlay Creek's most desirable communities, this property is exceptionally maintained and offers great value! Located steps from parks, scenic boardwalks, shopping, dining, and recreational amenities, with nearby transit and community services, this condo is a move-in ready gem! The unit boasts an open-concept layout filled with LARGE WINDOWS and 9' CEILINGS throughout! This ultimate chef's kitchen is larger than most townhomes even, and offers a massive island, quartz countertops, upgraded hardware, and slow close drawers/doors! Layout is ideal for entertaining with the spacious dining and living areas! This home offers two sizeable bedrooms; both with ample closet space! Quartz countertops in ALL BATHROOMS provide a luxurious feel! Large private patio with garden beds is the perfect maintenance-free outdoor space! Exceptionally well-managed condo with LOW CONDO FEES! Pot lights and upgraded light fixtures throughout! One parking included (#92) (id:47351)
336 Moisson Street
Russell, Ontario
** OPEN HOUSE SUNDAY 11 AM - 1 PM**Welcome to 336 Moisson Street in Embrun - a highly sought-after yet rarely available semi-detached bungalow offering the perfect blend of privacy, space, and location! With a massive 1,378 sq ft above grade and no rear neighbours, this home backs onto open fields, delivering peaceful views and exceptional tranquility in one of Embrun's most desirable neighbourhoods. The thoughtfully designed main level features 2 generously sized bedrooms, 2 full bathrooms, and a practical mudroom with direct access to the garage. The bright open-concept layout seamlessly connects the living, dining, and kitchen areas, showcasing elegant finishes, expansive windows, and an abundance of natural light. The kitchen provides direct access to a partially covered, oversized deck - ideal for entertaining or unwinding while enjoying the serene countryside setting. The fully finished lower level expands the living space with 2 additional bedrooms, 1 full bathroom, a spacious recreation room, and a mechanical room offering ample storage. Nestled in a quiet, family-friendly community beside Embrun's popular bike path and just minutes from parks, schools, and everyday amenities, this home offers both convenience and lifestyle. Top-of-the-line appliances are included. A rare opportunity to own a move-in-ready property in a premium setting with no rear neighbours. Book your showing today! (id:47351)
