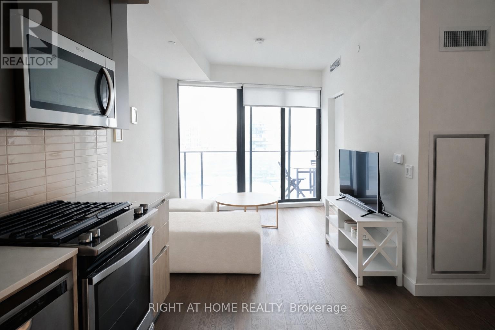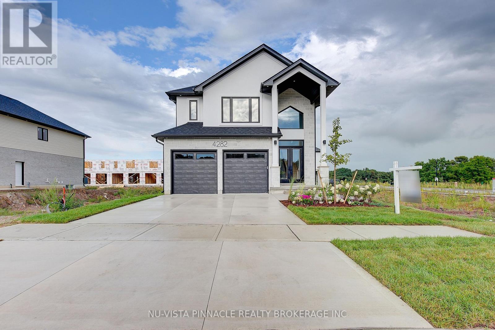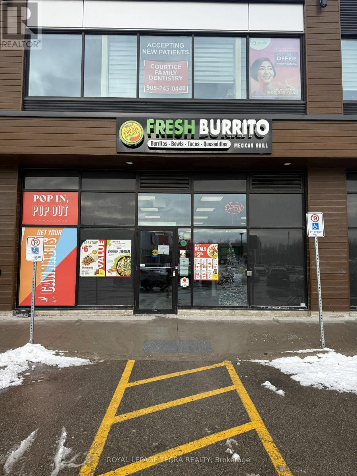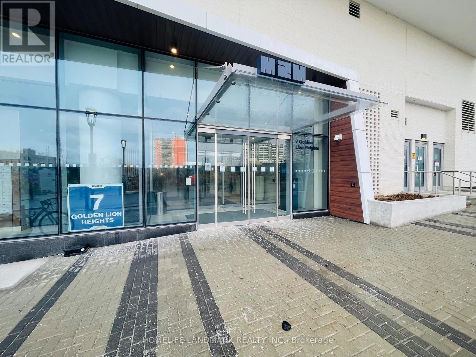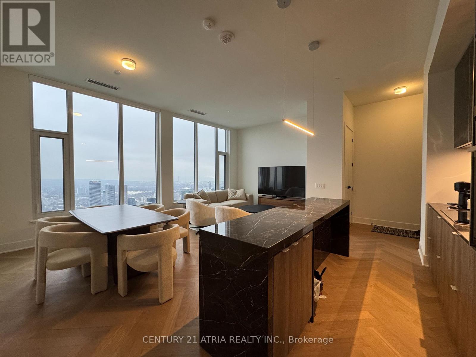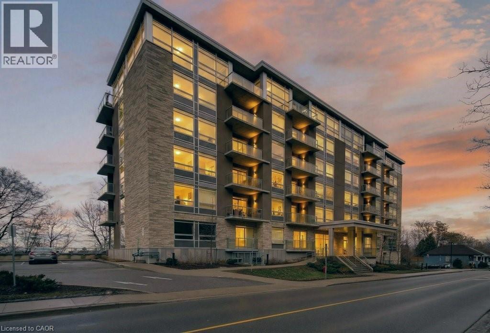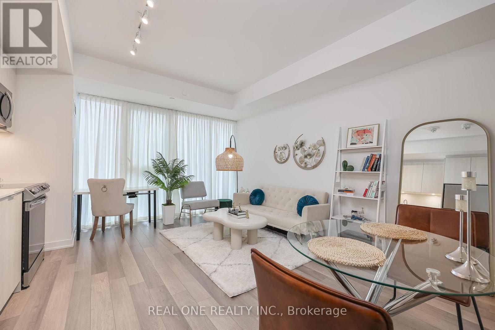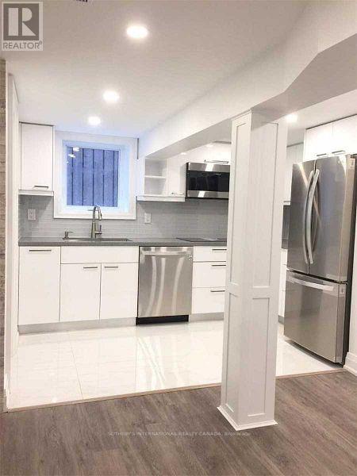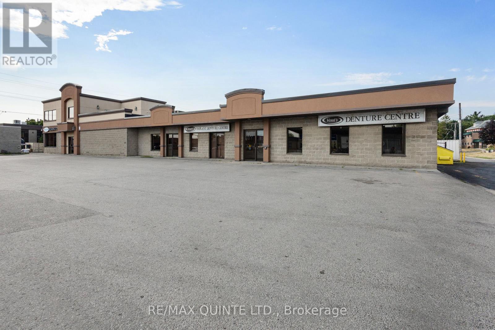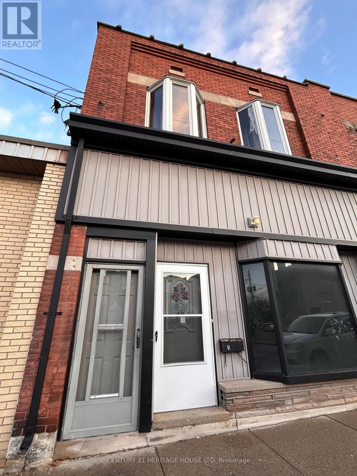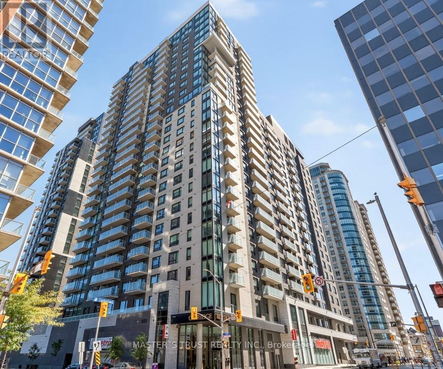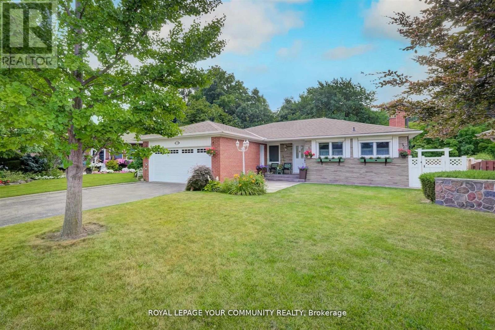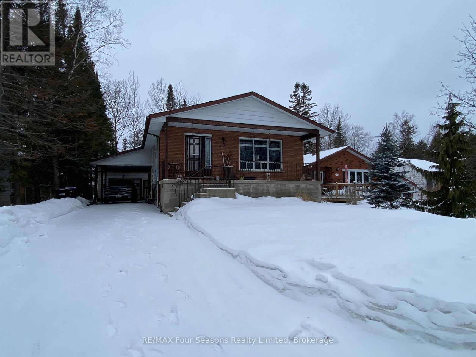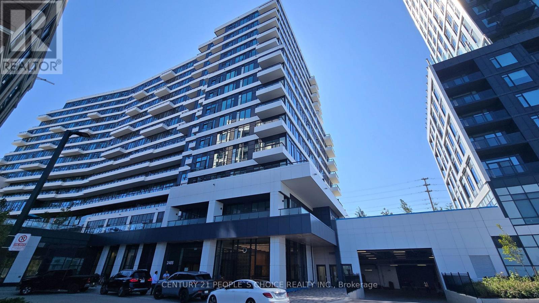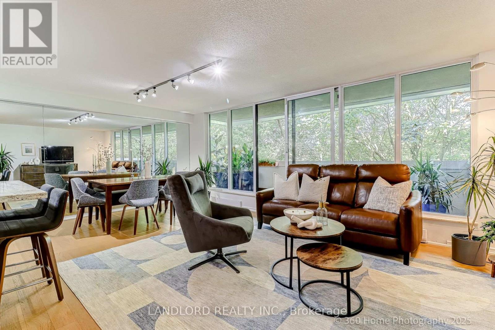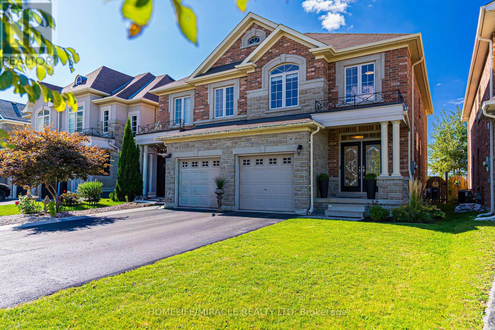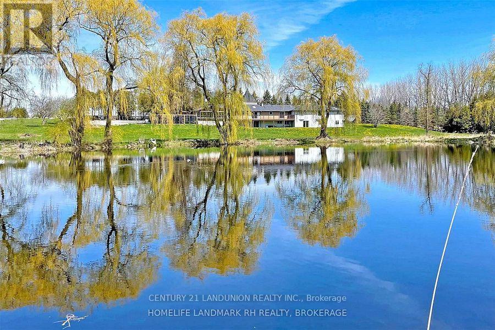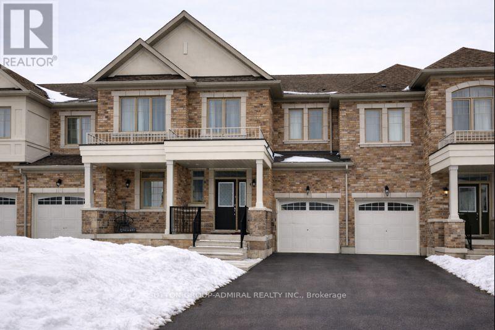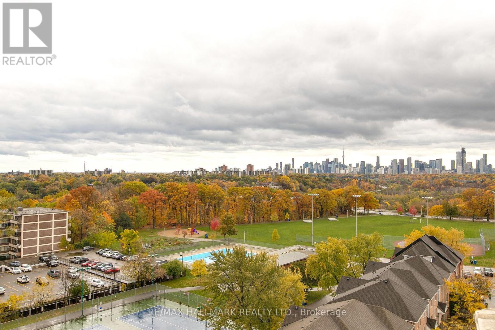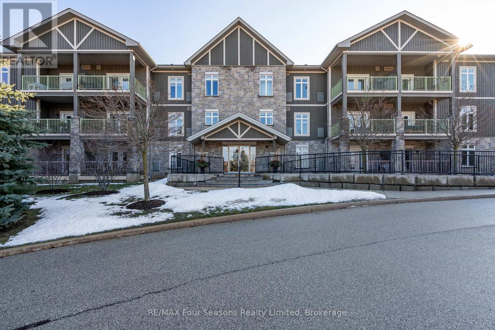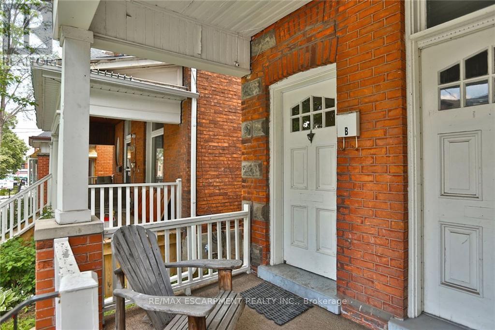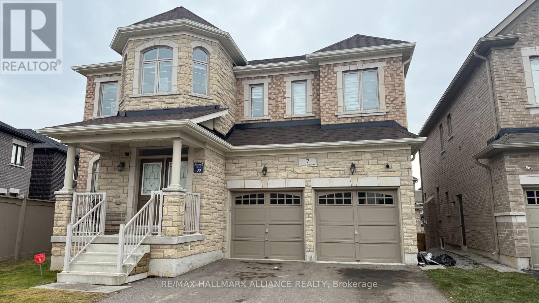2108 - 2a Church Street
Toronto, Ontario
Welcome to 75 On The Esplanade - a bright and stylish 1+1 bedroom, 1-bath suite in the heart of downtown Toronto. This modern unit features a functional open-concept layout, floor-to-ceiling windows, and a sleek kitchen with built-in appliances. The versatile den is ideal for a home office or guest space, while the south-facing exposure and spacious balcony offer excellent natural light and outdoor enjoyment.Located steps from St. Lawrence Market, Union Station, the Financial District, waterfront, parks, and some of the city's best dining and entertainment. Residents enjoy premium building amenities including a fully equipped gym, outdoor pool, party room, and 24-hour concierge.With a near-perfect walk score and unbeatable downtown convenience, this is an exceptional opportunity for first-time buyers, young professionals, or investors. Unit is currently leased, making it a solid turnkey investment in a highly sought-after location. (id:47351)
4248 Liberty Crossing
London South, Ontario
Welcome to this pre-construction new build detached home in the highly sought-after Liberty Crossing community of South London. Featuring a modern open-concept layout, the main floor boasts bright and spacious living and dining areas with large windows, a custom kitchen with quartz countertops, premium hardwood flooring, and contemporary finishes. The upper level offers four generous bedrooms and 2.5 bathrooms, ideal for family-friendly living. This pre-construction home without a basement provides low-maintenance living while maximizing space. Located in a high-demand neighborhood close to shopping, parks, schools, and major highways, this property combines convenience and style. CONTACT TODAY FOR FLOOR PLANS, PRICING, AND AVAILABLE PRE-CONSTRUCTION OPPORTUNITIES WITH THE BUILDER. PHOTOS ARE FROM THE MODEL HOME; ACTUAL FINISHES MAY VARY. ALL DETAILS ARE TO BE VERIFIED. (id:47351)
103 - 1635 Durham Regional Highway 2 Highway
Clarington, Ontario
Exceptional Business Opportunity in Courtice - Fresh Burrito Franchise for Sale! Turnkey opportunity to own a Fresh Burrito franchise in a prime Courtice location with outstanding visibility and constant foot traffic. Situated in an AAA tenanted plaza anchored by Food Basics and Dollarama, and conveniently located right off Highway 2, this store benefits from excellent exposure and accessibility. The franchise is surrounded by schools, high-density residential neighborhoods, offices, restaurants, and major retail, creating a strong and consistent customer base. The store remains especially busy during lunch hours, driven by nearby schools and retailers. This is a newly renovated location featuring all brand-new equipment, offering a modern, well-designed space that is easy to operate. In addition to the Fresh Burrito concept, the business also includes a Taco Star ghost kitchen, providing an additional revenue stream. The franchise offers strong monthly sales, affordable rent, low royalty fees, and excellent franchisor support, making it ideal for both owner-operators and investors. A long lease term is in place with options to renew for an additional 5 + 5 years, ensuring long-term stability. All chattels and equipment are owned and a comprehensive equipment list will be provided upon acceptance of an offer. An excellent opportunity to join a growing Mexican food franchise in a high-demand area. Don't miss this fantastic investment opportunity! (id:47351)
N830 - 7 Golden Lion Heights
Toronto, Ontario
Brand new luxury condo at excellent location.Leminate floor throughout 1 Bdrm+1 Den (Den can be used as 2nd Bdrm). Closed to TTC, Bank ,Shops, Restaurants, Shool, Library, Parks,Public Transit, Mall and Many More. One parking and one locker is included.Modern Kitchen With Quartz Counter, Built-in Stainless Steel Appliances, Backsplash.Amenities Includes 24-hour Security, Rooftop Terrace, Outdoor Pool, Party/ Meeting Room, 2 Story Gym And Visitor Parking. (id:47351)
Lph6405 - 11 Yorkville Avenue
Toronto, Ontario
Welcome to Lower penthouse at 11 Yorkville Ave, where Luxurious meets comfort to every aspect! Almost 1000 Sqft of living space 11ft ceiling, Unobstructed north, south, east city + lake view, floor to ceiling window, Miele 30 inches appliances, Sub-zero Wine cellar, Marble extended waterfall island, Marble countertop/ range/ backsplash, One piece marble sinks, heated bathroom floor, walk in closet, herringbone flooring, Automated electric blinds, sleek lighting, Cecconi simone tinted/lighting cabinetry, Stone covered bathroom wall and bath tub, sleek lighting and potlight throughout. Luxuriously furnished by named brand furnitures. Prime parking spot at P2 near elevator. Residents enjoy an impressive collection of amenities, including a 24-hour concierge, an elegant lobby, visitor parking, an indoor/outdoor infinity pool, a tranquil rooftop Zen garden with BBQs, a fully equipped fitness center with men's and women's spas, an intimate piano lounge, a dramatic party room, and the building's signature Bordeaux lounge, designed for unforgettable moments. Perfectly situated across from the Four Seasons Hotel, the address is surrounded by the world's most prestigious brands as well as acclaimed Michelin-star restaurants. The ROM, top galleries, TTC subway stations, the University of Toronto, Toronto Metropolitan University, major medical institutions, and the Financial District are all within easy reach. (id:47351)
479 Charlton Avenue E Unit# 209
Hamilton, Ontario
Where the love of nature and city living meet in perfect balance. This freshly painted, thoughtfully designed space offers an open-concept layout filled with natural light, a sleek modern kitchen, and a cozy living area that flows effortlessly into your private retreat with views of the trees. Perfect for young professionals, medical staff, or anyone who values comfort and convenience. What makes this location so special? 479 Charlton sits at the base of the Niagara Escarpment, giving you front-row access to the city's best hiking trails, waterfalls, and green spaces, all just steps from your door. Yet you're still minutes away from downtown Hamilton's cafés, shops, St. Joseph's Hospital, and vibrant arts scene, as well as the GO Station for commuters. It's the best of both worlds: urban energy paired with tranquil surroundings. Highlights you'll love: Modern one-bedroom layout with contemporary finishes . Bright, open living space with oversized windows Easy access to trails, parks, and scenic lookout points . Close to hospitals, restaurants, shops, and transit · Secure, well-maintained building in a highly desirable area. Comes with 1 underground parking spot, and locker. Don't miss your chance to call this Hamilton gem your new home. (id:47351)
3401 - 357 King Street W
Toronto, Ontario
2 Years Old Luxury 1B1B Corner Unit. The suite features 9-foot ceilings, floor-to-ceilingwindows, and an open-concept layout. The living and dining areas are spacious, and the kitchen is equipped withstainless steel appliances, All Wide-Plank Laminate Throughout, Contemporary Slab Door Kitchen Cabinets W/ Stone Countertop, and Ample cabinet space. Extremely convenient transportation with easy access to the Financial District,the University of Toronto, and the CN Tower. Light-filled 3rd floor with a state-of-the-art fitness centre and relaxing yoga studio. Unique amenities include bike lockers, parcel pick-up service, meeting rooms,and communal workspaces. 42nd floor features stylish lounges for socializing and private dining room with afully equipped catering kitchen. Indoor and outdoor spaces ideal for both formaldinners and casual gatherings. (id:47351)
B - 340 Kenilworth Avenue
Toronto, Ontario
Beautifully Renovated Unit, With No Expenses Spared. Utilities And Internet Included! Live In The Heart Of The Beaches! A Few Minutes Walk To The Beaches Recreation Center, The Beaches, Queen-Street, Ttc. Tenants Can Control Their Own Heat And There Is An Air Recovery Unit. Looking For Aaa Tenants Only. (id:47351)
66 Dundas Street E
Belleville, Ontario
This well-maintained commercial plaza (C3 zoning) features a strong mix of professional tenants and is centrally located along the high-traffic corridor of Church Street and Dundas Street East, just east of downtown Belleville, offering excellent exposure, on-site parking, and pylon signage. The plaza contains four commercial units, with three currently occupied by medical and professional tenants and one vacant unit configured for a dental practice, providing stable income potential. The property also includes three vacant residential lots (R2 zoning) fronting Church Street and Turnbull Street, offering a combined frontage of approximately 127 ft and a depth of roughly 175 ft, presenting compelling long-term redevelopment potential. An excellent addition to an investment portfolio or an opportunity for an end user to occupy the vacant unit while retaining the balance of the building. (id:47351)
Lower - 11 Hiawatha Street
St. Thomas, Ontario
Welcome to 11 Hiawatha St., an exceptionally spacious 2 bedroom, 1 bathroom residence available for lease. This well-appointed unit offers generous living areas complemented by tall ceilings, creating a bright and open atmosphere throughout. Thoughtfully designed with comfort and functionality in mind, the layout provides ample space for both everyday living and entertaining. The basement is included for additional storage or versatile use. The unit is offered on an all-inclusive basis, with the tenant responsible only for phone, TV. and internet. Ideally situated in a convenient location close to amenities, transit and major routes, the property also features two dedicated parking spaces. An excellent opportunity for tenants seeking space, value, and convenience in a desirable setting. (id:47351)
87a Abigail Avenue
Brantford, Ontario
This beautiful bright bungalow was built with custom designer features and is located in the coveted Henderson survey. Featuring 2+1 bedrooms, 3 bathrooms,, offering 1989 total sq. ft. of finished living space. Open concept layout with 9' and 10' ceilings, enhancing the natural light. Custom trim work, wide plank engineered flooring , modern lights, wood beams (in living room) give you a modern farmhouse feel. Great home for entertaining with the big kitchen island and gourmet style kitchen. Walk out from dining area to back covered porch to BBQ or enjoy the fenced yard. Living room and Master bedroom have exterior remote control blinds. Master bedroom has 3 piece ensuite plus a a good sized walk in closet . The spacious main floor laundry room has inside entry from the double car garage. Downstairs has a spacious living room, bedroom with a walk in closet and a 3 piece bathroom. While leaving ample space to finish an entertainment sized rec room or keep as additional storage. Cold room under front porch. (id:47351)
906 - 180 George Street
Ottawa, Ontario
A new Building only one year old, This Studio perfectly blending modern luxury & the lively ByWard Market! This remarkable condos more than just a home; it's a way of life. Enjoy the convenience of a Metro grocery store w/direct indoor access, making your dailyerrands a breeze. The open-concept layout features large windows, in-unit laundry, upgraded hardwood & a sleek modern design. The kitchen is equipped with high-end quartz countertops, stainless steel appliances, & premium cabinetry. With expansive floor-to-ceilingwindows, this unit is bright & filled w/natural light. Enjoy amenities such as an indoor swimming pool, fitness center, sauna, lounge, astylish lobby, high-speed elevators, & visitor parking. Conveniently located near the University of Ottawa, Byward Market, Rideau Centre Al (id:47351)
(Lower) - 19 Peacham Cres Crescent
Toronto, Ontario
Bright spacious basement apartment, walk-out basement overlooking ravine, 2 bedrooms, kitchen, spacious living area, 3 piece bathroom, private laundry, separate entrance, located on private street, close to transportation and all amenities, no pets, one parking spot (id:47351)
Lower - 40 59th Street S
Wasaga Beach, Ontario
Modern style basement 2 bedroom apartment with private entrance, stainless steel kitchen appliances and washer/dryer in apartment. Located on dead end street and short walk to the Beach. Vacant and easy to show. (id:47351)
404 - 2485 Eglinton Avenue W
Mississauga, Ontario
Welcome to The Kith Condominiums, in the Erin Mills community! This brand new, never lived in 1 bedroom, 1 bathroom condo is ideal for professionals craving a blend of modern comfort and unbeatable convenience. bright, 9 foot smooth ceilings, large windows offering clear views, and a stylish kitchen perfect for cooking . The property has amazing amenities like a basketball court with a running track, a DIY workshop, a theatre room, a Wi-Fi co-working space, a fun party room, and an outdoor BBQ area for summer gatherings. Close to Walmart, Credit Valley Hospital, Erin Mills Town Centre, schools, shops, restaurants, and entertainment. nearby bus stops, easy access to Highways 403 a quick walk to the GO bus terminal, and close proximity to Streetsville and Clarkson GO stations. one underground parking spot, Lock box for easy showing. No Smoking and No pets please. (id:47351)
40 Douet Lane
Ajax, Ontario
Sun Filled Family Room Overlooking The Backyard, Can Be Used As Media Room Or Can Be Converted To 4th Bedroom. 9' Ceiling Throughout Main Level. Huge, Open Concept Great Room With Hardwood, Fireplace And Large Windows. Upgraded Kitchen With Granite Counter Tops, Centre Island & W/O To Deck. Spacious Bedrooms With Extra Large Windows. Master Has Glass Shower, W/I Closet + Balcony. Ideally located just minutes from the Ajax Waterfront, top-rated schools, golf courses, Ajax GO Station, and Ajax Hospital. Over $20k spent in builder upgrades. (id:47351)
207 - 360 Bloor Street E
Toronto, Ontario
Welcome to The Three Sixty Condos. In Toronto, where space is a luxury, you find it in abundance here at The 360, which features some of the most spacious units in the area. This two-story unit combines generous house like proportions with unbeatable downtown convenience. It boasts an expansive open-concept living and dining area with warm hardwood flooring (2023) and flanked by floor-to-ceiling windows that bathe the suite in natural light and the verdant green vista from Rosedale valley. The updated kitchen (2022) boasts full-sized stainless steel appliances (Bosch fridge 2024, Miele dishwasher), granite counters, and abundant cabinetry. The primary bedroom includes double closets, a spa-inspired ensuite bath, and unbeatable privacy. All bedrooms can fit a king bed. The unit has generous storage throughout, as well as two large storage lockers. Enjoy access to premium amenities, at a lower cost per sf than most condos (less than $1/sf), including a 24-hour concierge, newly renovated indoor pool with jacuzzi and sauna, updated modern gym, large party/meeting room, car wash, EV charging, squash court, billiards room, ping-pong, art gallery, full building length terrace, plus a stunning library with Greenhouse like windows. As well, the pool features an accessibility lift for those in wheelchairs. All of this in unbeatable Rosedale location, walking distance to Yorkville, Yonge & Bloor, and minutes to the DVP. In the highly rated Rosedale Junior Public School district. Everyday conveniences, transit, shopping, dining, and green spaces are steps away. A rare opportunity to own one of the largest ravine-facing layouts, in a well-managed building at the centre of Toronto. (id:47351)
8 Summerberry Way
Hamilton, Ontario
Gorgeous Spallacci-Built Semi in Sought-After West Mountain! Beautifully finished all-brick home featuring 9-ft ceilings, quartz countertops, marble backsplash, hardwood and upgraded tile flooring, and stainless steel appliances. Bright, spacious, and move-in ready! Enjoy stunning sunset views and full privacy with no rear neighbours. Located in a family-friendly area, close to schools, parks, shopping, restaurants, groceries, and highway access. A perfect blend of style, comfort, and convenience - this home is a must-see! (id:47351)
2391 Doane Road
East Gwillimbury, Ontario
Exceptional opportunity on 25 acres featuring a private pond and approx. 8,000 sq. ft. of versatile living space. This well-maintained bungalow offers 8+2 bedrooms, 6 baths, a bright walk-out basement, and expansive recreational areas-ideal for multi-generational living, estate use, or future investment. South-facing backyard, detached 2-car garage, large deck, and fenced patio enhance outdoor appeal. Recent upgrades include stucco exterior, roof, and fencing. Strategically located near planned Highway 404 entrance/exit at Doane Road, with active development underway along Woodbine Avenue, positioning this site for long-term appreciation. Close to major amenities, golf courses, and Lake Simcoe. Ideal for land banking, estate redevelopment, or future intensification in a rapidly evolving growth corridor. (id:47351)
2135 Speare Court
Innisfil, Ontario
Rare Opportunity! Move-In Ready 3-Bedroom Townhouse in a Prime Location. Lovingly maintained, spacious 3-bedroom townhouse (approximately 2 years old) offering the main and second floors only. (Basement excluded). Located in a fantastic, highly convenient area where everything you need is just around the corner - shopping, restaurants, Starbucks, TTC, and easy access to major highways. Tenant to pay all utilities. Landlord prefers a longer-term lease. (id:47351)
1103 - 21 Overlea Boulevard
Toronto, Ontario
Welcome to 21 Overlea Blvd #1103, a beautifully maintained and spacious 2 bedroom, 2 bath suite in the sought-after Jockey Club Condominiums - a well-managed and established building known for its quality construction, friendly community, and exceptional upkeep. This bright, inviting unit boasts a smart and functional layout with large windows offering breathtaking, unobstructed views of the Toronto skyline. The generous living and dining area is perfect for both relaxing and entertaining, while the kitchen provides ample cabinetry and workspace for everyday convenience. Both bedrooms are well-proportioned, including a primary suite with ensuite bath, providing comfort and privacy. The entire home reflects pride of ownership and thoughtful maintenance throughout. Enjoy an excellent array of building amenities including a fully equipped fitness centre, sauna, party room, library, billiards area, outdoor BBQ and picnic space, visitor parking, and secure entry with 24-hour monitoring. The unit includes one underground parking space and one onsite locker, offering added convenience and storage. Low maintenance fees include utilities, making this one of the best-value buildings in the area. Located in vibrant Thorncliffe Park, you're steps from East York Town Centre, grocery stores, cafes, and everyday essentials. Surrounded by lush ravine trails, Leaside Park, and R.V. Burgess Park, this neighbourhood blends city living with a touch of nature. Commuting is effortless with TTC service at your doorstep, quick access to the Don Valley Parkway, and proximity to the upcoming Ontario Line station for even easier downtown connections. A truly move-in-ready home offering comfort, value, and spectacular skyline views in one of East York's most established communities - ideal for professionals, families, or anyone seeking relaxed condo living close to it all. (id:47351)
305 - 27 Beaver Street S
Blue Mountains, Ontario
Located in the highly sought-after Far Hills community, this beautifully updated 3rd-floor, northeast-facing corner suite offers an exceptional blend of comfort, style, and lifestyle. Featuring 2 spacious bedrooms and 2 full bathrooms, the condo is filled with natural light and enhanced by 9-foot ceilings throughout. The renovated kitchen is a standout, complete with new cabinetry, quartz countertops, stainless steel appliances, and a large central island with bar seating-perfect for casual meals or entertaining. An open-concept dining and living area flows seamlessly to a generous balcony, while the private patio overlooks the peaceful park setting, creating an ideal space to relax and unwind. Additional highlights include heated underground parking with a reserved space and the confidence of renting in a well-managed, beautifully maintained community. Far Hills residents enjoy an impressive clubhouse with a swimming pool, tennis and pickleball courts, fitness room, games room, and party room. All of this is set within a well-established residential development, just minutes from Thornbury, the community centre, Georgian Peaks, and the many four-season amenities that make this area so desirable. (id:47351)
B - 89 Burris Street
Hamilton, Ontario
Welcome to 89 Burris Street, a 2-bed, 1 bath second floor unit with over 900sqft of living space nestled in Hamilton's St. Clair area. This spacious unit features neutral broadloom throughout with ceramic tiles in the eat-in kitchen. Large living room with neutral décor, large bright windows & access to your balcony for entertaining! Two large bedrooms feature neutral grey walls, broadloom & closets. All Utilities included! Tenant refused access for room measurements. Rental App, Credit report and Employment letter required. (id:47351)
Basement - 7 Avanti Crescent
Hamilton, Ontario
Discover this charming never-lived-2-bedroom, 2-bath legal basement apartment in serene Waterdown, offering spacious bedrooms with ample natural light, Stainless Steel Appliances, modern bathrooms, an open-concept living area, a fully equipped kitchen, a private entrance, in-unit laundry, and off-street parking, all nestled in a tranquil neighbourhood close to parks, Aldershot GOStation, schools, and local amenities for a perfect blend of comfort and convenience. Tenant to pay 30% utility (id:47351)
