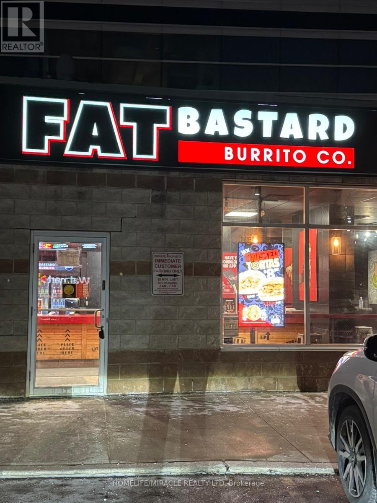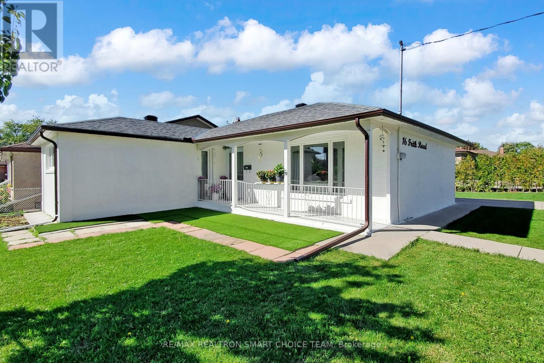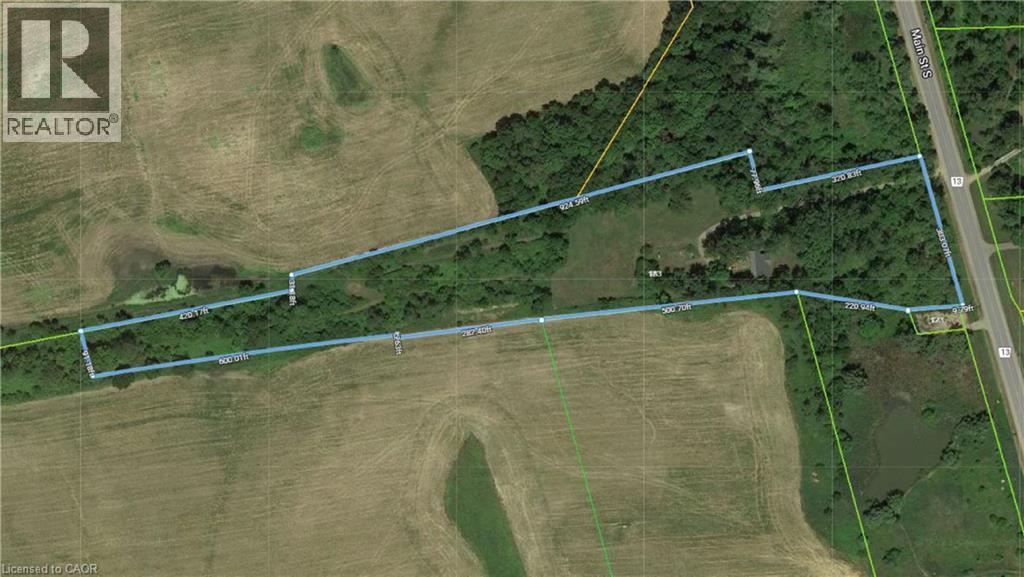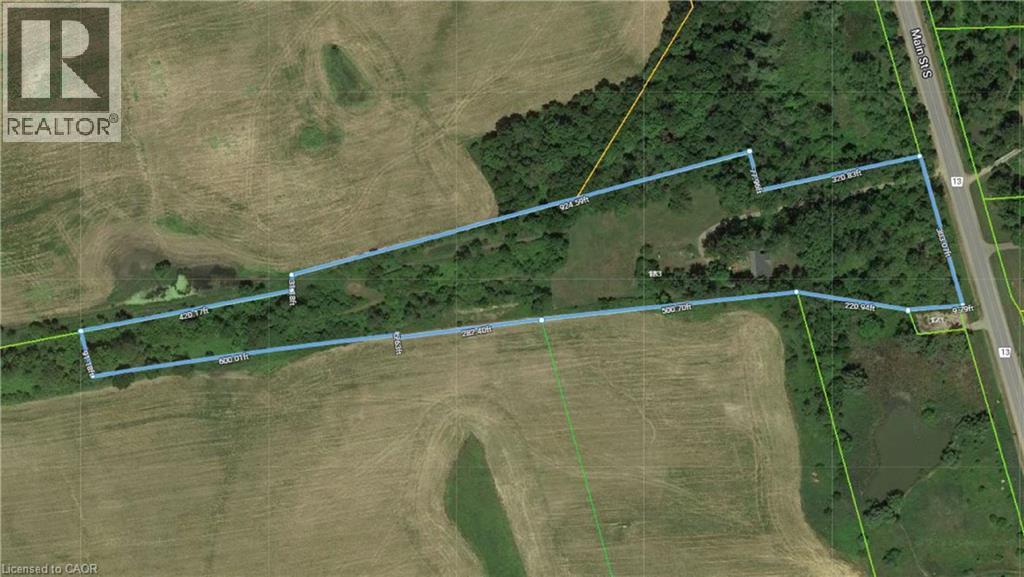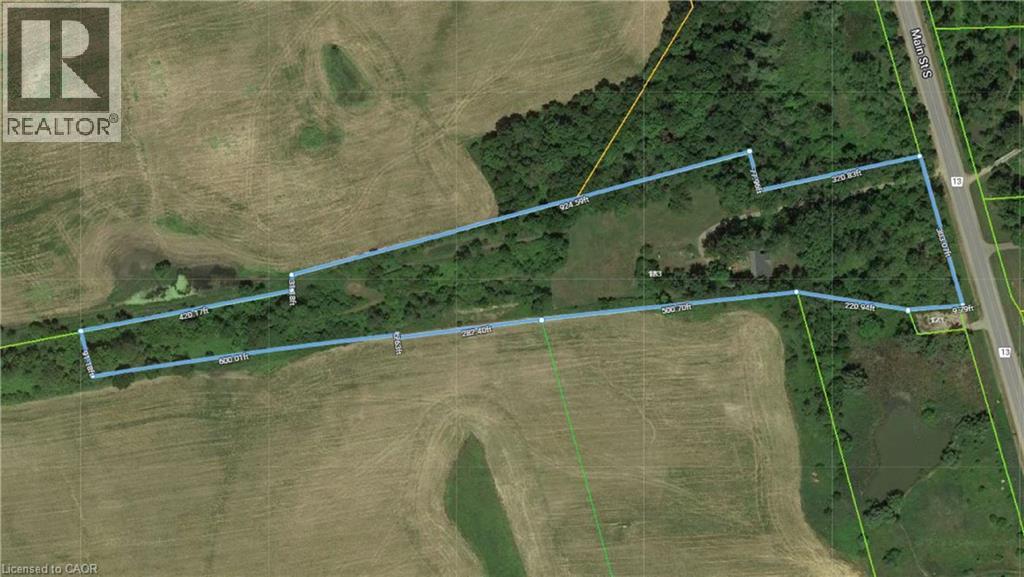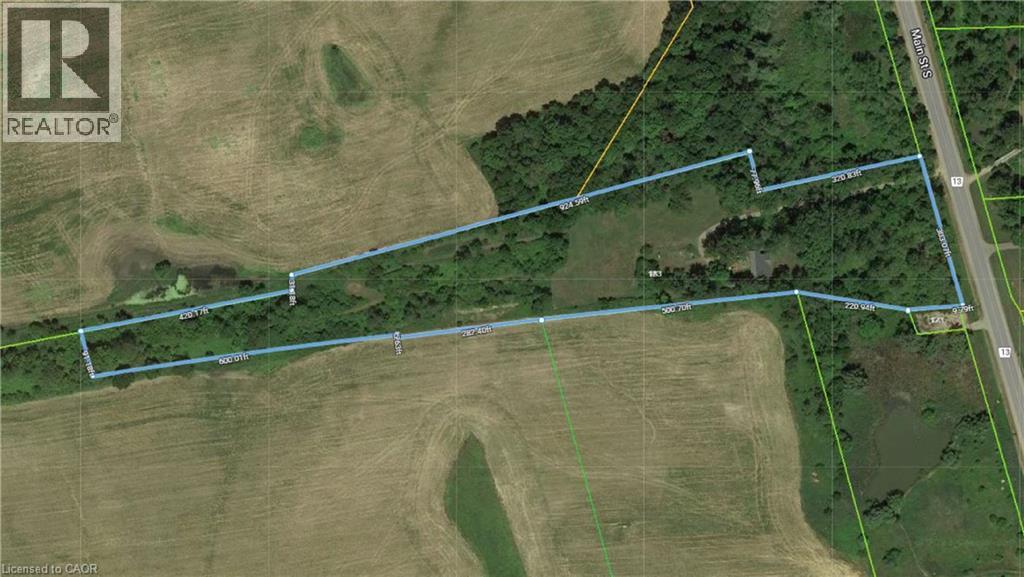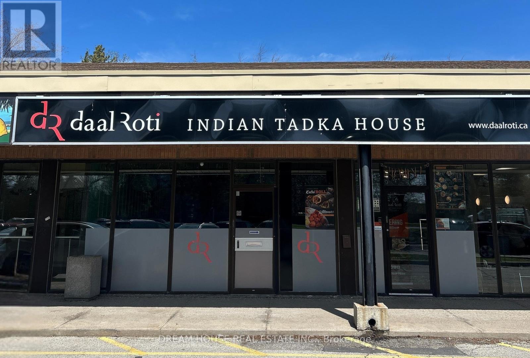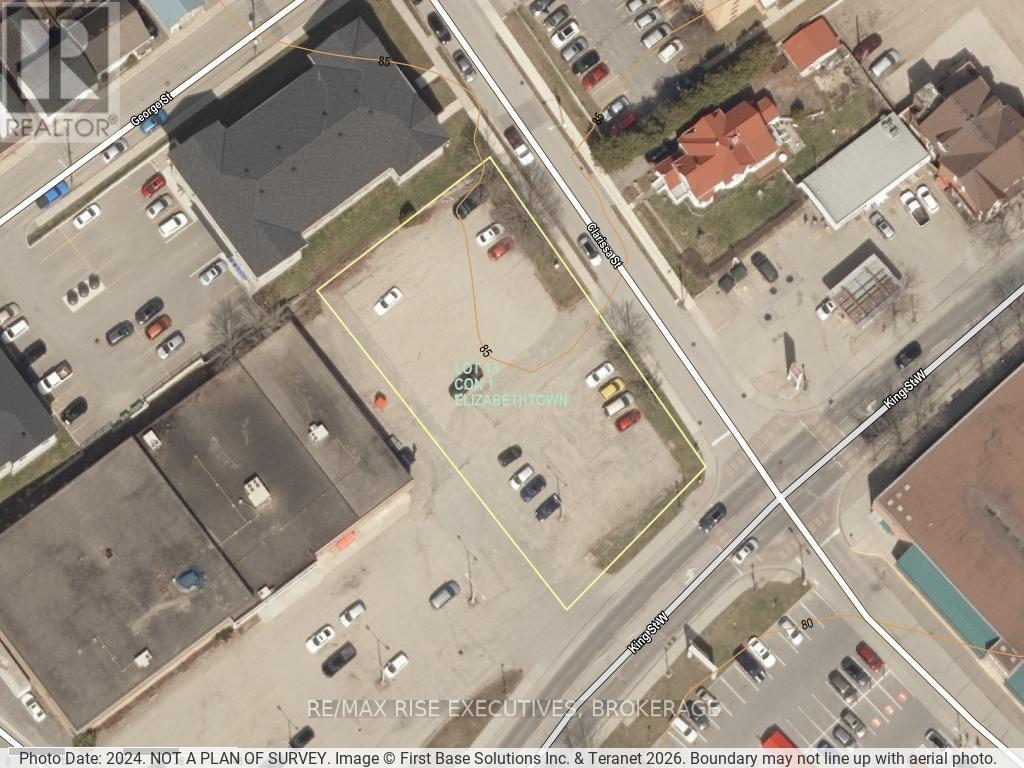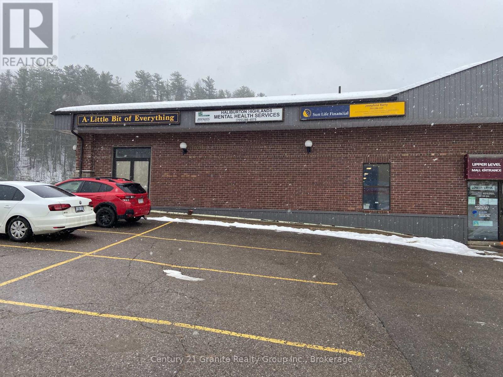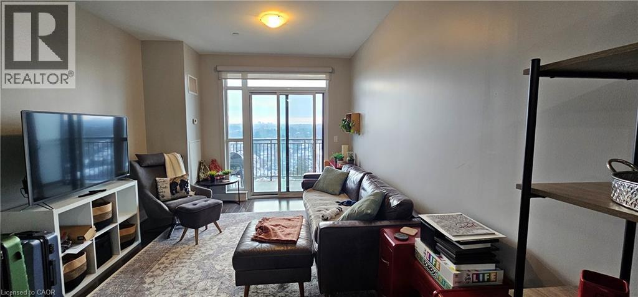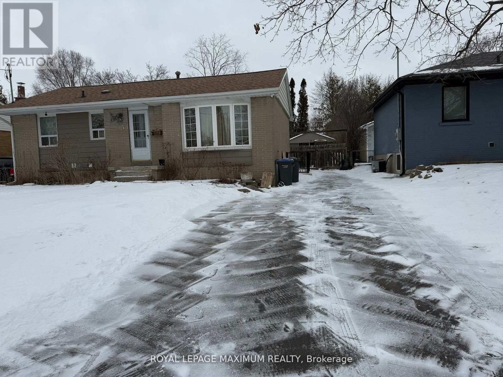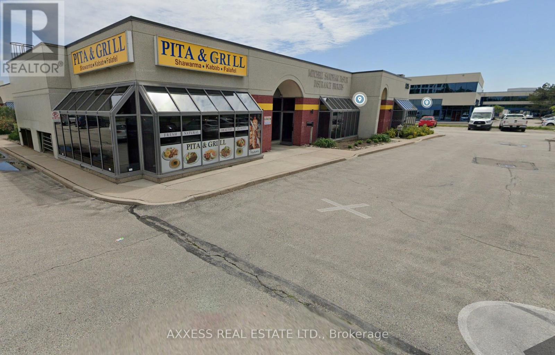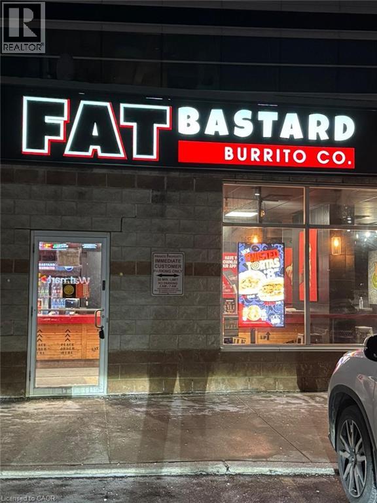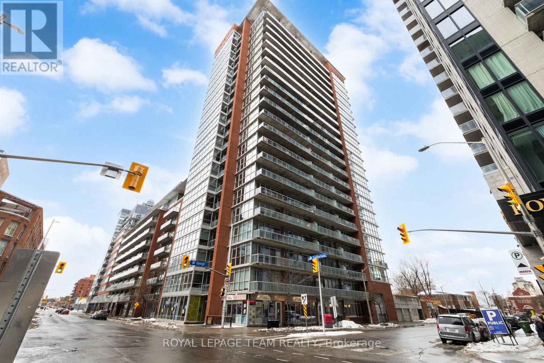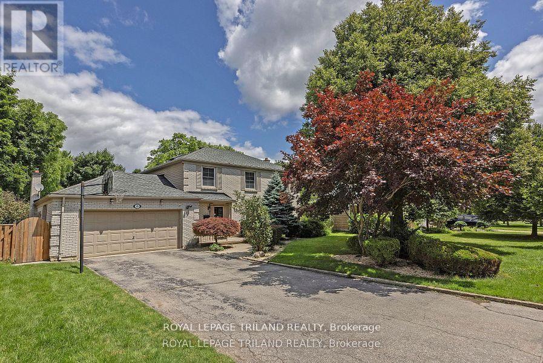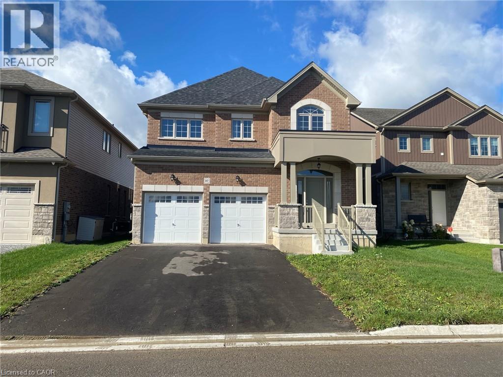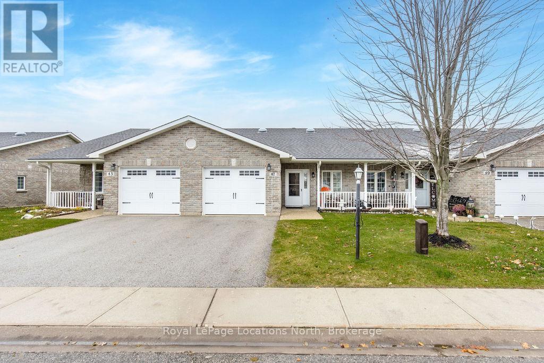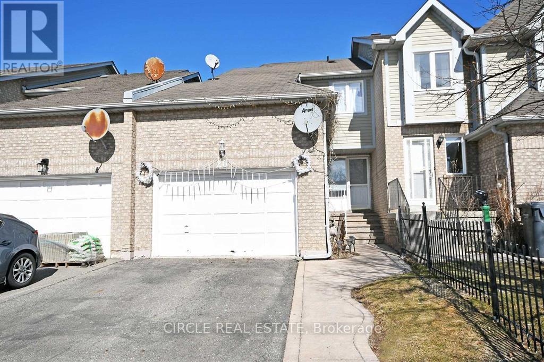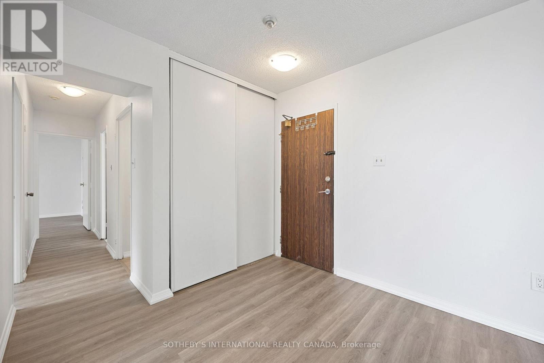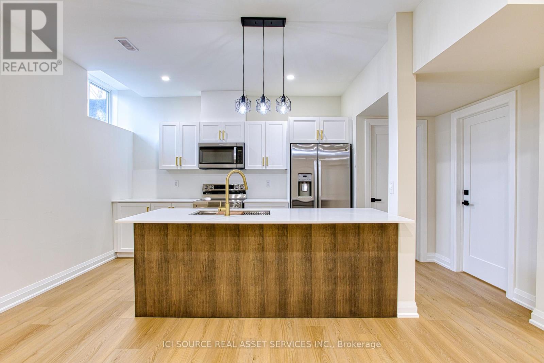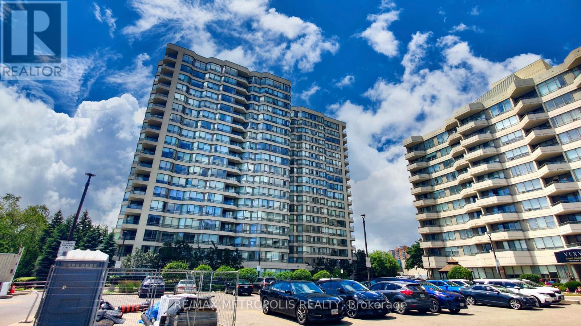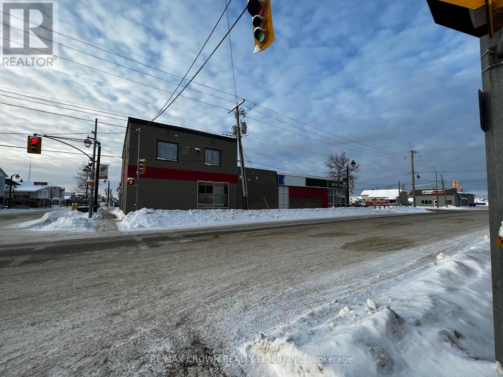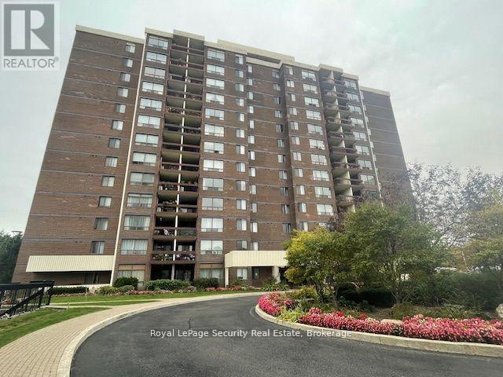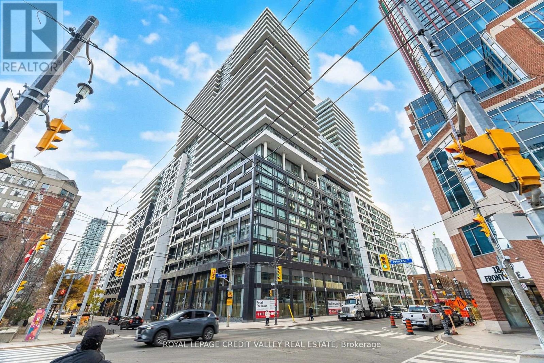116 - 10 Gillingham Drive
Brampton, Ontario
Fat Bastard Burrito is a well-known QSR food concept supported by MBI Brands (Mary Brown's), with over 300 stores across Canada. This dynamic franchise provides continuous operational support from day one, along with excellent training programs for new buyers. The franchise Head office also offers comprehensive marketing strategies and standard franchising costs, ensuring a smooth and successful venture. If you're excited about joining the Burrito revolution, there's a fantastic location available in Brampton's lively heart. This commercial area is packed with big-box stores, restaurants, office buildings, schools, Passport-Canada, Service Canada, Indian Visa Office and a vibrant residential neighborhood. There are many reason to come, with a decade-long history of serving a devoted customer base, this spot is famous for its fast and fresh handcrafted meals. The concept is super easy and hassle-free. This store has a solid sales history and even more potential for expansion at a low cost. Don't miss out on this incredible opportunity to be part of something special! (id:47351)
16 Frith Road
Toronto, Ontario
Welcome to 16 Frith Road, a beautifully maintained corner detached bungalow with tons of upgrades. This spacious home features 3+2 bedrooms and 2 full bathrooms, offering a comfortable and versatile layout perfect for growing families. The interior showcases newer hardwood flooring throughout, adding warmth and elegance to every room. The main floor boasts a bright, open-concept living and dining area, filled with natural light and ideal for everyday living or entertaining. The kitchen has stainless steel appliances along with ample cabinet space and a skylight to brighten the area. The finished lower level includes two additional bedrooms, a full bathroom, and a large recreation area, giving you plenty of space to customize for your family's needs. Separate entrance to the basement and a potential for a secondary unit. This home sits on a generous lot and includes a private driveway with parking for multiple vehicles.16 Frith Road is close to parks, schools, shopping, and community amenities. Transit is easily accessible, and you're just a short drive from Downsview Park, York University, and Yorkdale Shopping Centre. This is a wonderful opportunity to own a move-in-ready home in a vibrant Toronto neighbourhood. Upgrades include roof and attic insulation (2021), main floor windows and front door (2021), furnace, AC unit and tankless water heater (2022), washer and dryer (2024); S/S Fridge (2024), bricks and stucco (2025), hardwood floor (2024) and countertop (2025). Transit friendly with bus going to Pioneer Village Stn and York University. Finch LRT is now open. (id:47351)
183 Main Street S
St. George, Ontario
Subdivision Draft plan for future surrounding land development site, Attention Investors purchase this 7.4 acres of potential development land today. Welcome to 183 Main St South in the rapidly expanding County of Brant. This property boasts a wonderfully kept 3 bed, 2 full bath home situated in a Prime location on the Main street leading out of St George, dubbed Canada's Friendliest Little Town. There are MANY opportunities for development here, as the city continues their preparations to accommodate Construction Phases from Builders such as Losani and Empire. This is your chance to be a part of the action! Features of the home include a bright and beautiful updated kitchen (2018) with quartz counters, Black Stainless Steel Appliances and oversized island. LED lighting and Hardwood floors throughout the home, metal roof (2012), upgraded HVAC system featuring an Ultra Violet Air Purifier and so much more. Don't miss out on this opportunity! (id:47351)
183 Main Street S
St. George, Ontario
Subdivision Draft plan for future surrounding land development site, Attention Investors purchase this 7.4 acres of potential development land today. Welcome to 183 Main St South in the rapidly expanding County of Brant. This property boasts a wonderfully kept 3 bed, 2 full bath home situated in a Prime location on the Main street leading out of St George, dubbed Canada's Friendliest Little Town. There are MANY opportunities for development here, as the city continues their preparations to accommodate Construction Phases from Builders such as Losani and Empire. This is your chance to be a part of the action! Features of the home include a bright and beautiful updated kitchen (2018) with quartz counters, Black Stainless Steel Appliances and oversized island. LED lighting and Hardwood floors throughout the home, metal roof (2012), upgraded HVAC system featuring an Ultraviolet Air Purifier and so much more. Don't miss out on this opportunity viewing! (id:47351)
183 Main Street S
St. George, Ontario
Subdivision Draft plan for future surrounding land development site, Attention Investors purchase this 7.4 acres of potential development land today. Welcome to 183 Main St South in the rapidly expanding County of Brant. This property boasts a wonderfully kept 3 bed, 2 full bath home situated in a Prime location on the Main street leading out of St George, dubbed Canada's Friendliest Little Town. There are MANY opportunities for development here, as the city continues their preparations to accommodate Construction Phases from Builders such as Losani and Empire. This is your chance to be a part of the action! Features of the home include a bright and beautiful updated kitchen (2018) with quartz counters, Black Stainless Steel Appliances and oversized island. LED lighting and Hardwood floors throughout the home, metal roof (2012), upgraded HVAC system featuring an Ultra Violet Air Purifier and so much more. Don't miss out on this opportunity! (id:47351)
183 Main Street S
St. George, Ontario
Subdivision Draft plan for future surrounding land development site, Attention Investors purchase this 7.4 acres of potential development land today. Welcome to 183 Main St South in the rapidly expanding County of Brant. This property boasts a wonderfully kept 3 bed, 2 full bath home situated in a Prime location on the Main street leading out of St George, dubbed Canada's Friendliest Little Town. There are MANY opportunities for development here, as the city continues their preparations to accommodate Construction Phases from Builders such as Losani and Empire. This is your chance to be a part of the action! Features of the home include a bright and beautiful updated kitchen (2018) with quartz counters, Black Stainless Steel Appliances and oversized island. LED lighting and Hardwood floors throughout the home, metal roof (2012), upgraded HVAC system featuring an Ultra Violet Air Purifier and so much more. Don't miss out on this opportunity! (id:47351)
11 - 1450 Kingston Road
Pickering, Ontario
An exciting opportunity is now available to acquire the business operations of Daal Roti, a well-established and highly respected Indian restaurant known for its authentic Bombay-style cuisine, fresh ingredients, and exceptional dining experience. Located in a prime leased location with excellent visibility and strong foot traffic, the restaurant enjoys a loyal customer base, strong brand recognition, and a solid reputation for quality and service. The sale includes the brand and goodwill, all kitchen equipment, furniture, and fixtures, trained staff, established operating procedures, and vendor relationships. This is a turnkey opportunity ideal for investors or entrepreneurs looking to continue the success of a popular restaurant or to launch their own concept in a fully equipped, high-traffic location. Please note, this is a sale of the business only real estate is not included. (id:47351)
260 King Street W
Brockville, Ontario
Exceptional opportunity to acquire a premier downtown Brockville corner (Sale is of Raw Land) with a Letter of Intent in place for a drive-thru development (terms subject to confidentiality). Details are available upon execution of an NDA. The LOI conditions are intended to run with the sale, and formal lease negotiations are underway. This offers a potential build-to-suit drive-thru restaurant opportunity with a major franchise tenant, subject to site plan approval and end-buyer development requirements. The Seller also owns an adjacent single-tenant property, and expanded acquisition opportunities may be considered. Location highlights: Key corner directly opposite Metro in downtown Brockville, less than one block to the Brockville Arts Centre, approximately 800 metres to Brockville City Hall, Immediate area momentum: adjacent rear lands recently developed with two multi-residential apartment buildings, approximately 500 metres to the recently approved Dailey Lot development (128 residential units). Further details cannot be disclosed without a signed NDA. Long Form of Lease for Tenant may be subject to first right of refusal to purchase by Tenant. (id:47351)
14 Iga Road
Minden Hills, Ontario
Approximately 2800 sq ft available for lease in the lower level of the Heritage Plaza inMinden. The lower level has many offices which could be available if your client does not wishto lease the entire area. Lease rate range from $10/sq ft plus utilities. Located in a busycommercial area surrounded by Foodland, Home Hardware and several retail, restaurants andoffices. (id:47351)
144 Park Street Unit# 1403
Waterloo, Ontario
Welcome to 144 Park St in the heart of Uptown Waterloo! This bright and well-maintained 1 bedroom plus den, 1 bathroom condo offers the perfect blend of comfort, convenience, and urban lifestyle. Featuring an open-concept layout with a functional kitchen, spacious living area, and a generous bedroom, private balcony, 1 underground paring space, storage locker and many building amenities including guest suites, concierge, gym and media room! Heat and Water included! Enjoy unbeatable walkability to Uptown Waterloo’s best restaurants, cafes, shopping, parks, and nightlife, with easy access to transit, LRT, and both universities. Book your private showing today and experience everything Uptown living has to offer! (id:47351)
Upper - 5 Lawrence Crescent
Brampton, Ontario
Bright and spacious 3-bedroom, 1-bath main-level unit in a well-maintained detached bungalow. This upper-level rental offers a functional layout with large principal rooms, an open-concept living and dining area, and a full-sized kitchen with ample cabinetry and counter space. Enjoy the comfort of a clean, updated interior with private entrance, shared use of backyard, and exclusive driveway parking. Ideal for a small family, professional couple, or responsible tenants seeking a quiet residential setting. Located in a family-friendly neighbourhood, close to schools, parks, public transit, shopping, and other amenities. (id:47351)
16 - 5225 Orbitor Drive
Mississauga, Ontario
Corner condo unit with excellent exposure in the Airport Corporate Centre area. Bright and well-positioned. Excellent kitchen facility with a spacious eating area and plenty of windows providing natural light. Ideal location for catering operations, ghost kitchens, or delivery-based businesses. Currently approved for 6 days of operation (11:00 a.m. - 7:00 p.m.). (id:47351)
10 Gillingham Drive Unit# 116
Brampton, Ontario
Fat Bastard Burrito is a well-known QSR food concept supported by MBI Brands (Mary Brown's), with over 300 stores across Canada. This dynamic franchise provides continuous operational support from day one, along with excellent training programs for new buyers. The franchise Head office also offers comprehensive marketing strategies and standard franchising costs, ensuring a smooth and successful venture. If you're excited about joining the Burrito revolution, there's a fantastic location available in Brampton's lively Heart. This commercial area is packed with big-box stores, restaurants, office buildings, schools, Passport-Canada, Service Canada, Indian Visa Office and a vibrant residential neighborhood, there are many reason to come, with a decade-long history of serving a devoted customer base. this spot is famous for its fast and fresh handcrafted meals. The concept is super easy and hassle-free. This store has a solid sales history and even more potential for expansion at a low cost. Don't miss out on this incredible opportunity to be part of something special! (id:47351)
2106 - 179 George Street
Ottawa, Ontario
Sun-filled south west facing two bedroom and 2 bathroom condominium with floor-to-ceiling windows overlooking the Byward Market and the Parliament. The versatile second bedroom is also ideal as a home office or den. This home features an open concept living/dining room area, new flooring, granite countertops and more. 5 new appliances. Monthly condominium fee includes all utilities. Building amenities include a fitness center, party room, outdoor terrace, BBQ area and visitor parking. One underground parking (A13) and locker (1-73) included. Walk score 99. 24 hour irrevocable required on all offers. See attachment for clauses to be included in all offers. Immediate possession. (id:47351)
69 Shavian Boulevard
London North, Ontario
Welcome to a very special home located within walking distance to great shopping, parks, Masonville PS, UH and UWO. This home is perfect for family and entertaining. It has a very private backyard with a Salt Water pool, huge deck for BBQs, fully fenced yard, and a very unique child proof pool surround. Inside the kitchen has been updated with newer cabinetry, granite counters and a great view of the gas fireplace in the family room. Hardwood and ceramic throughout. Main floor laundry plus a combination washer/dryer upstairs on the second floor. A finished lower with a large family room, bedroom, 3 piece bath and a kitchenette. (id:47351)
37 Homestead Way Unit# Upper
Thorold, Ontario
This stunning 3150 sq. ft. home is bright, spacious & only 6 years old. Ideal for a large family was it offers 4 bedrooms & 3 full baths on the upper level (2 bedrooms have ensuite baths w glass showers & walk in closets)! The Open Concept Layout, with 9 ft ceilings on main floor, offers a Fabulous kitchen w s/s appls, tons of cupboards and eat at island. Gorgeous Hardwood on main floor. Separate living room could be an ideal office for those working at home. Upper level laundry room has a full size washer/dryer. No access to basement as it is a legal apartment & rented separately. Size, style & location all in one...you'll be thrilled to call it home!!! Smoking only allowed outside of the home. Tenant pays 65% of the utilities. Pics are from previous tenancy. (id:47351)
47 Clover Crescent
Wasaga Beach, Ontario
This true ranch-style bungalow is one of the very few single-level, fully wheelchair-accessible homes in town, complete with an attached garage and inside entry, making it ideal for aging in place, retirement living, or anyone seeking barrier-free design. Located in a prime central location, the home is just minutes from shopping, medical offices, restaurants, and the beach, offering unmatched walkability and everyday convenience.Inside, the home offers 1,200+ sq ft of thoughtfully designed living space with vaulted ceilings that enhance natural light and openness. The spacious eat-in kitchen features a large island with additional pot storage, perfect for entertaining, meal prep, or family gatherings. The layout includes 2 bedrooms, 2 full bathrooms, and main-floor laundry, providing functional, efficient living with no wasted space. Upgraded flooring throughout with no carpet ensures low maintenance and accessibility.The primary bedroom includes a large wardrobe, walk-in closet, and additional storage closet, while the private ensuite offers a walk-in shower with built-in seat, designed with comfort and mobility in mind. Garden doors open to a large concrete patio with gas BBQ hookup, backing onto a private treed setting. A covered front porch adds another outdoor space to enjoy morning coffee or relax year-round.Situated within a desirable 55+ adult lifestyle community, residents enjoy walking trails, an outdoor pool, clubhouse, and an active social calendar. This is a rare opportunity to own a fully accessible, one-level home in a high-demand location, perfect for low-maintenance living, downsizing without compromise, or a relaxed, active lifestyle near the beach. Community center close by with indoor walking track (id:47351)
20 Langdale Crescent
Brampton, Ontario
Immaculate freehold townhome with a legally finished basement. Features an open-concept living and dining area, freshly painted interiors, and a huge backyard with a wooden deck. Parking for two cars on the driveway plus one in the garage, which also includes overhead storage. No houses in front, offering unobstructed views and added privacy. Ideal for commuters and first-time homebuyers. (id:47351)
911 - 100 Prudential Drive
Toronto, Ontario
Spacious And Freshly Renovated, This Bright South-facing 2+1 Bedroom Suite Offers The Perfect Balance Of Comfort And Convenience. Featuring New Flooring And Fresh Paint Throughout, The Home Boasts A Large Den That Can Serve As A Third Bedroom, Two Bathrooms Including A Primary Ensuite With Walk-in Closet And Walk-out To Balcony, And A Family-sized Eat-in Kitchen. The Expansive Living And Dining Area Also Opens To A Balcony, Creating An Airy And Inviting Space For Everyday Living And Entertaining. Complete With Parking. This Move-in Ready Unit Is Just Steps To The Ttc, Go Train, Hospitals, Schools And More! (fridge to be installed prior to move-in) (id:47351)
Lower Level Unit - 67 Creanona Boulevard
Hamilton, Ontario
Welcome to your dream space! This newly constructed luxury lower unit offers the perfect blend of elegance, space, and convenience, featuring 2 bedrooms, 1 bathroom, and over 1,150 sq. ft. of bright, modern living space. Step into a world of comfort, where windows flood the lower unit with natural light and high-end finishes elevate the space. The open-concept lower floor unit offers a seamless flow for entertaining, with a designer kitchen that will inspire your inner chef. Every corner of this unit has been meticulously crafted with style and functionality in mind. Quick access to the QEW, commuting has never been easier. Don't miss the chance to rent this extraordinary unit where luxury and lifestyle come together. The tenant is responsible for 25% of the utility costs in addition to the rent. No smoking. No pets. AAA Tenants Only. The listing agent is related to the landlord. (id:47351)
1709 - 75 King Street E
Mississauga, Ontario
Beautiful 1 Bedroom Plus Solarium Suite Available For Rent At The Luxurious King Garden. The Suite Is Conveniently Located To All Amenities, A Walk Away To Shopping, Transit And Easy Access To QEW. (id:47351)
2-6 Ninth Street
Hearst, Ontario
Amazing opportunity to own a ton of commercial square footage! This commercial property offers a total of 12,087 sqft of commercial space, vacant and ready for your business. A rare find in the Town of Hearst, located right off Front St and a short walk away from downtown it gives you as much visibility as possible, a key to business success. The property has 900 sqft of office space on the 2nd level, currently divided into 5 offices, a bathroom and a storage closet. The basement has 4,550 sqft of open storage, an employee washroom and a break room, a utility room as well as a fully functioning conveyor belt making it the perfect space to store inventory. The main floor gives you a total area of 6637 sqft with 4550 sqft of storefront space ready to use and the remaining 2087 sqft was previously used as a packaging area but could be converted to accommodate your business needs, there is also an accessible customer washroom. Finally, you will find a second unfinished basement of 2087 sqft previously used as filing storage. The property is zoned as C1 giving you many business endeavour opportunities! The property has a backup generator meaning no business is lost when the power goes out. Some upgrades done on the building include a new water demand and boiler system installed in 2014, an updated air conditioning unit in 2016, a new membrane on the second floor in 2013, a new membrane on the first floor in 2016 and an inspection of the tar and gravel roof in 2022 confirming it is still in impeccable condition. This is a rare opportunity that you won't want to miss. (id:47351)
805 - 2556 Argyle Road
Mississauga, Ontario
This is the opportunity you've been waiting for! Spacious 2-bedroom, 2-bathroom unit featuring a beautifully renovated kitchen and unobstructed views from your private balcony. Enjoy a resort-style lifestyle with exceptional amenities, including: Outdoor pool, Party room and playroom, Tennis courts, Kids' playground and BBQ/picnic areas Conveniently located within walking distance to the GO Station, hospital, and all essential amenities. The unit offers lots of storage and closet space, plus an underground locker. The building is very well maintained. (id:47351)
413 - 70 Princess Street E
Toronto, Ontario
Welcome to this beautiful 1 bedroom, 1 bath located in prime Front St. E and Shelbourne area. -Walking distance to financial district, TTC Union Station, St Lawrence market & the Waterfront! Incredible amenities including infinity-edge pool, rooftop cabanas, outdoor bbq area, basketball court, games room, gym, yoga studio, party room. Don't miss this fantastic opportunity. (id:47351)
