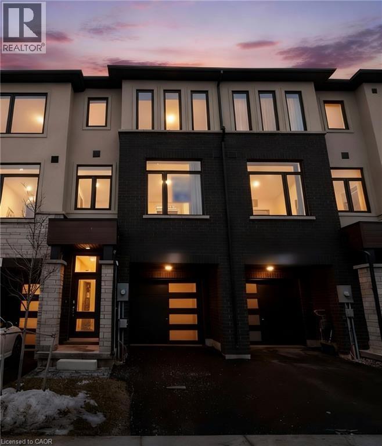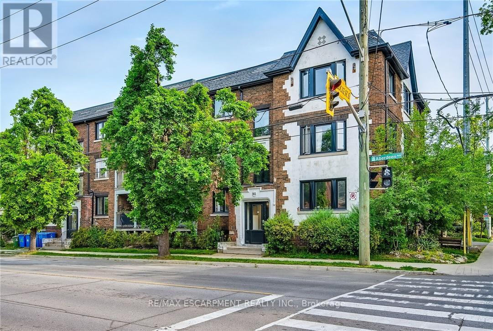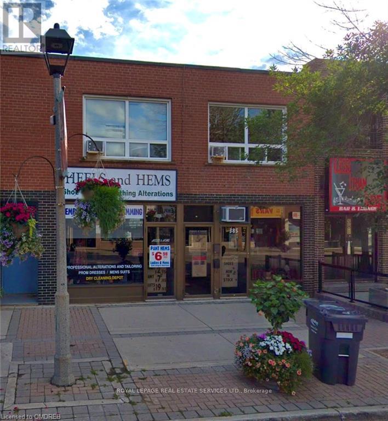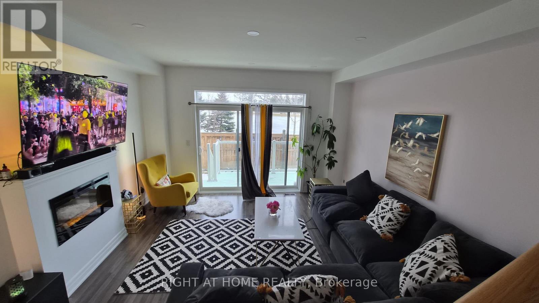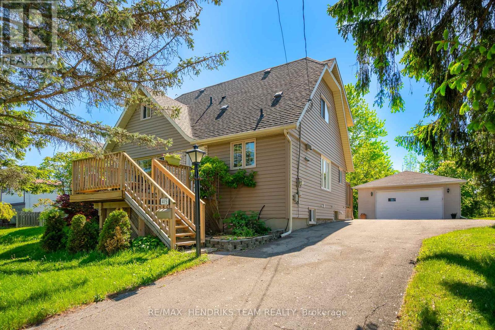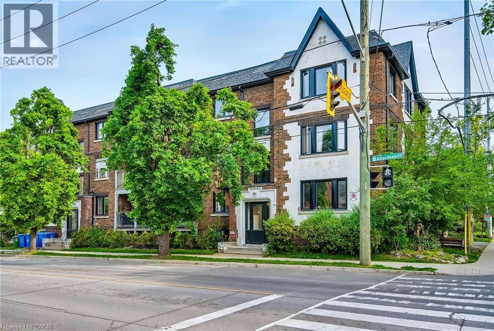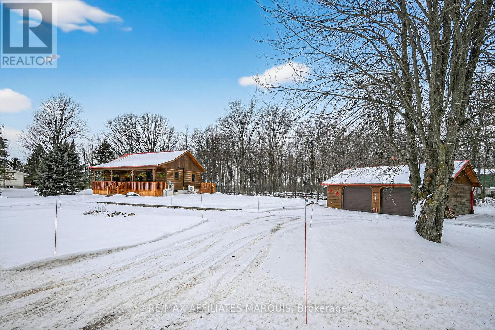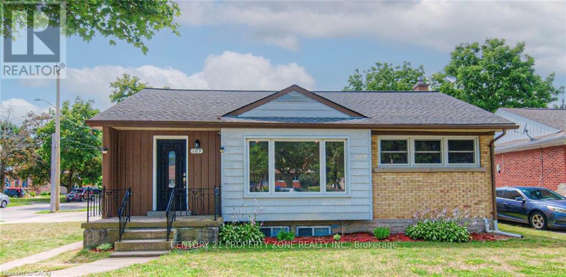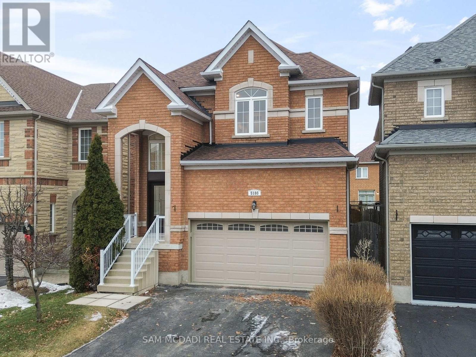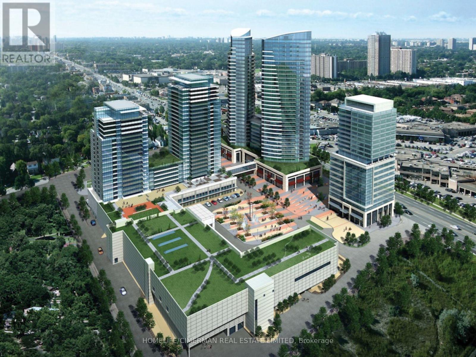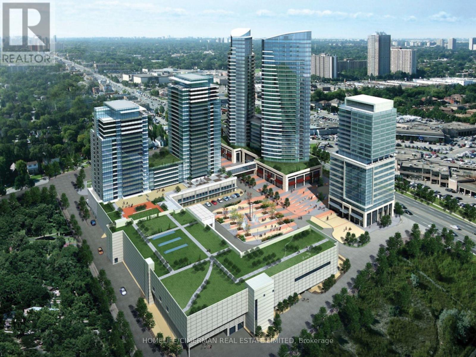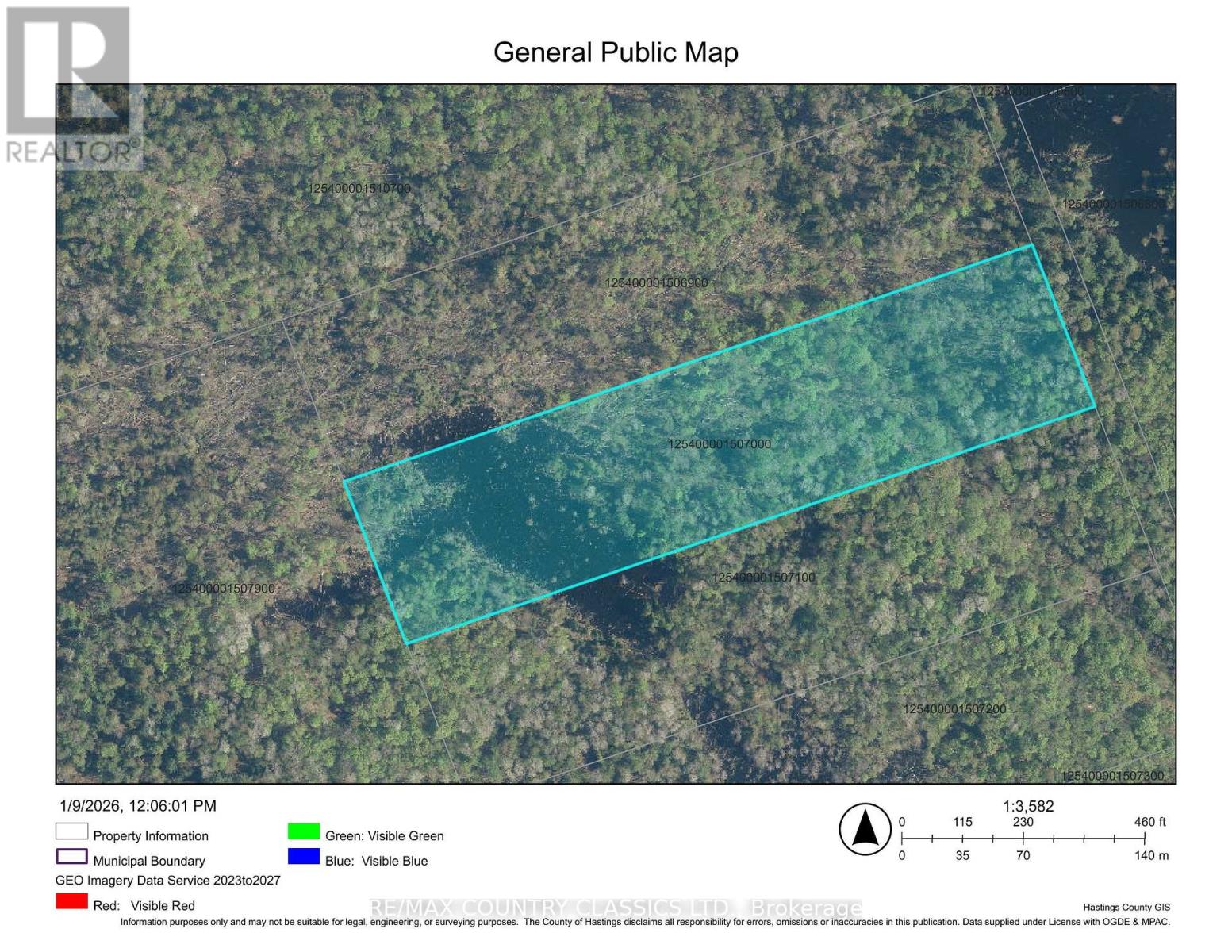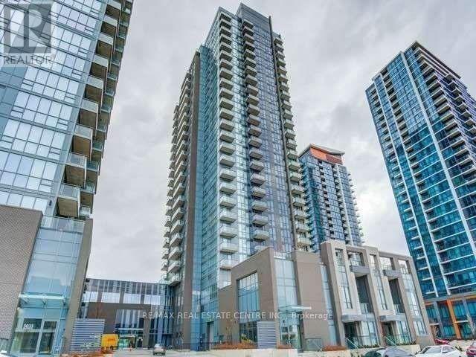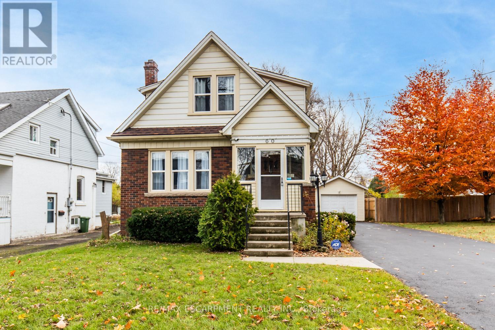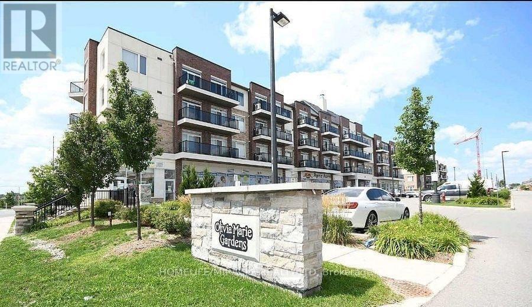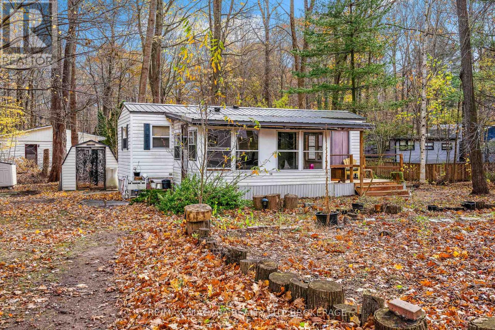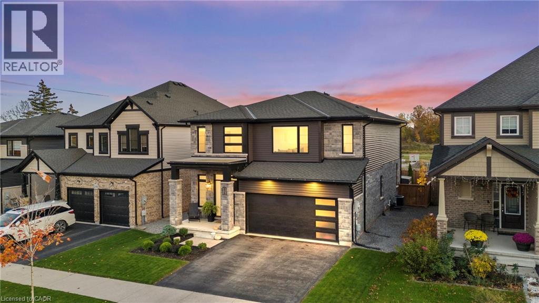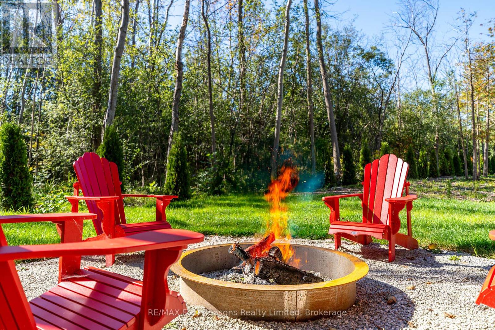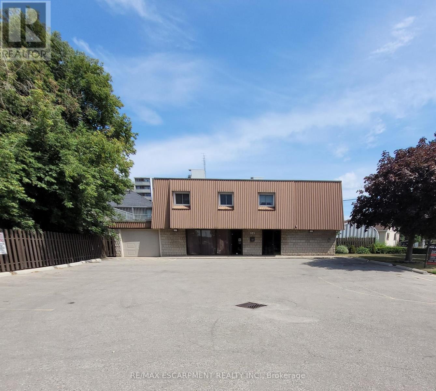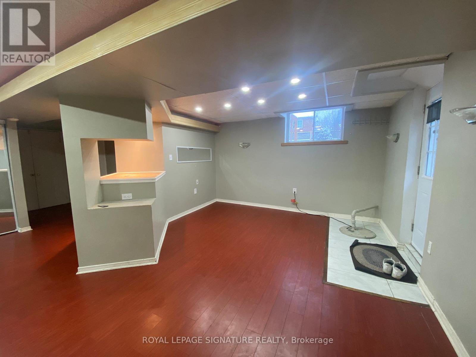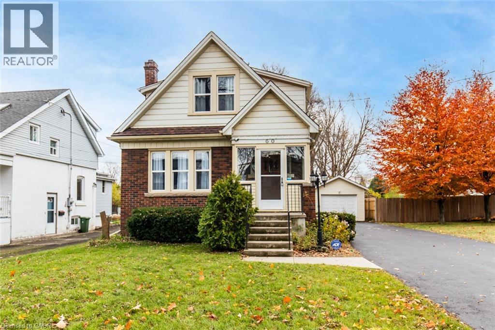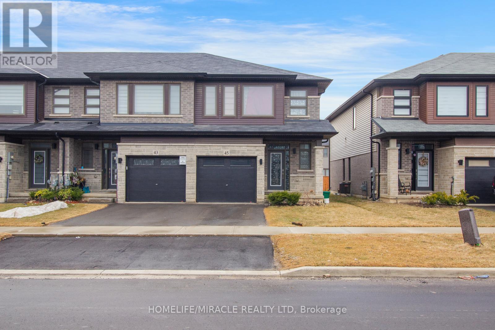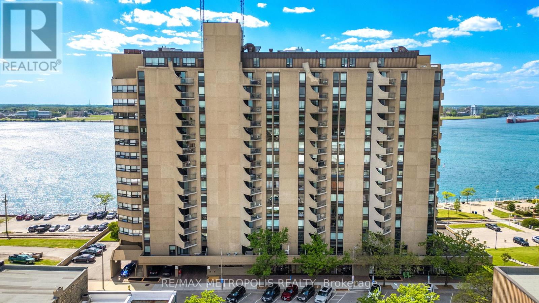155 Equestrian Way Unit# 95
Cambridge, Ontario
Beautifully designed, brand-new 3-story townhome located in Cambridge's sought-after Briardean/River Flats neighborhood. This spacious 3-bedroom, 1.5-bathroom condo, crafted by Starward Homes, offers 1500 square feet of modern living space across three levels. The main level features a well-equipped kitchen and one of the home's three bathrooms, while the upper floors include two more full bathrooms, making it a perfect layout for families or professionals needing extra space. With an attached garage and single-wide driveway, this property includes two dedicated parking spaces. Step out onto your open balcony for 2 breath of fresh air, and enjoy all the conveniences of condo living with a low monthly fee covering essential services. Nestled in a vibrant urban location near Maple Grove Rd Qualified First Time Home Buyers Rebate - see Sales Representative for more details. (id:47351)
5 - 312 Aberdeen Avenue
Hamilton, Ontario
Renovated top floor 2-bedroom apartment with AC available for lease. The vibrant Locke St area renowned for its array of dining establishments,cafes, and shopping options. Situated at the intersection of Aberdeen Ave and Locke Street within the distinguished Century Building, this unitexudes character and charm. Freshly painted and hardwood flooring throughout. Abundant natural light fills the space through the windows,complemented by a rear door leading to a handy walkout to Locke street. Convenient access to public transit at your doorstep makes it an ideallocale for professionals affiliated with McMaster University or St Joe's hospital. Limited to street parking only. (id:47351)
Second Floor - 385 Kerr Street
Oakville, Ontario
Location, location! Situated in the heart of trendy Kerr Village, this bright and spacious top-floor apartment is located above retail in downtown Oakville. Featuring 3 generous bedrooms, 1 full bathroom, and a separate laundry room, this unit offers a functional open floor plan, ideal for modern living.Enjoy a brand-new kitchen with crisp white cabinetry, newer stainless steel appliances, including a built-in dishwasher, and a skylight that fills the space with natural light. New vinyl laminate flooring throughout and fresh neutral paint complete the contemporary feel. Large west-facing front windows flood the apartment with afternoon sun. One of the bedrooms offers a walk-out to a private full-width balcony. Additional highlights include a second skylight in the in-suite laundry room, two large closets, and extra hallway storage.Steps to restaurants such as Jac's Bistro and Stoney's Bread Company, grocery stores including Food Basics and Fortinos, and minutes to Oakville GO Station and the QEW. Enjoy vibrant community events like Kerr Fest, the Oakville Santa Claus Parade, and more-all right outside your door.Landlord pays heat and water heater rental.One (1) outdoor carport parking space included. Available immediately. (id:47351)
34 - 384 Arctic Red Drive
Oshawa, Ontario
Stunning Modern 3+1 Bedroom Freehold Townhouse - Premium Cul-de-Sac Backing Onto Kedron Golf Course Discover resort-style living in this immaculate, newer townhome on a peaceful private cul-de-sac with breathtaking views over the lush fairways of Kedron Golf Course. Flooded with natural light, enhanced by bright cool LED lighting and elegant pot lights in the living area. Main floor features 9-foot ceilings and a seamless open-concept layout with a chef-inspired kitchen boasting sleek stainless steel appliances-perfect for entertaining. Upstairs, the spacious primary suite includes a luxurious 3-piece ensuite with frameless glass shower. Generous additional bedrooms offer ample space for family or guests. Fully finished lower level adds versatile living space (3+1 total bedrooms). Upgrades include EV charging port, upgraded ceiling lights, drinking water filter, central humidifier, and ceiling fans with lights in all 3 bedrooms. Enjoy your tranquil backyard oasis with direct golf course views-ideal for morning coffee or evening relaxation. In highly desirable North Oshawa, this move-in-ready gem blends privacy, modern upgrades, and unbeatable scenery. Don't miss this rare opportunity! (id:47351)
415 Riverside Drive
Welland, Ontario
Welcome to 415 Riverside, a stunning carpet-free home that seamlessly combines comfort and luxury. This immaculate 3+1 bedroom, 4-bathroom residence has been meticulously maintained and is ready for you to move right in. The good-sized bedrooms are perfect for family living, and the master suite offers a private retreat with its own ensuite bathroom and a spacious walk-in closet. The updated kitchen is a chefs dream, featuring sleek stainless steel appliances, elegant granite countertops, and a built-in microwave. As you cook and entertain, you'll be treated to breathtaking views of the serene Welland River, right from your kitchen window. The main floor offers a great layout for family living and hosting guests, while the finished basement provides an additional bedroom ideal for guests or a home office. The lower level also boasts a finished laundry room and an additional living area with a cozy gas fireplace, offering extra space for relaxation. For moments of ultimate relaxation, unwind in your own private sauna. The home also features a water softener, reverse osmosis system in the kitchen & LED lighting. Step outside into your backyard oasis, where an on-ground pool and deck await perfect for enjoying warm summer days or hosting gatherings. The massive double detached garage offers abundant space for vehicles, storage, or a workshop. With its prime location and thoughtful design, this home is a true gem, offering a lifestyle of comfort and convenience that you wont want to miss. (id:47351)
3 - 4141 Dixie Road
Mississauga, Ontario
Restaurant business operating from approximately 4,623 sq. ft. in a high-exposure Mississauga location. Premises licensed with LLBO and includes a patio area, all subject to municipal approvals and transferability. Business is equipped with a commercial kitchen and maintains active third-party delivery platforms (Uber Eats, Skip The Dishes & Door Dash). On-site parking available. Interior features include pool tables and jukebox. Training may be available. Overall, this is a well-maintained, ready-to-operate restaurant in a proven Mississauga location with stable traffic and strong growth potential for the right operator. Do not go direct. All inquiries and showings through listing brokerage only. (id:47351)
312 Aberdeen Avenue Unit# 5
Hamilton, Ontario
Renovated top floor 2-bedroom apartment with AC available for lease. The vibrant Locke St area renowned for its array of dining establishments, cafes, and shopping options. Situated at the intersection of Aberdeen Ave and Locke Street within the distinguished Century Building, this unit exudes character and charm. Hardwood flooring throughout. Abundant natural light fills the space through the windows, complemented by a rear door leading to a handy walkout to Locke street. Convenient access to public transit at your doorstep makes it an ideal locale for professionals affiliated with McMaster University or St Joe's hospital. Limited to street parking only. (id:47351)
358 Kitley Line 9 Road
Elizabethtown-Kitley, Ontario
Escape to the peace and privacy of the countryside with this exceptional log home, where pride of ownership is evident at every turn. Set on a beautifully landscaped lot framed by mature trees, this charming and meticulously maintained bungalow offers the perfect blend of rustic character and modern comfort. A circular drive provides ample parking, including space around the garage for trailers, recreational vehicles, and all your country toys. Step inside to a bright and welcoming main floor, highlighted by an open-concept living and kitchen area with cathedral ceilings that enhance the home's warm, airy feel. Two comfortable bedrooms and a full bath with a walk-in shower complete the main level, making everyday living both convenient and comfortable. The lower level adds valuable living space, featuring a cozy family room anchored by a propane stove-ideal for relaxing evenings. A spacious den offers flexibility for a home office, hobby room, or guest space, while a convenient two-piece bath, laundry area, and excellent storage round out the lower level. Outdoor living is just as inviting. Enjoy your morning coffee on the front porch as the sun rises, or host friends and family on the spacious back deck, complete with a BBQ propane hookup. The fenced rear yard is perfect for pets to roam safely, while a handy storage shed provides space for seasonal items and tools. The heated detached double garage is a standout feature, ideal as a workshop, hobby space, or secure storage for vehicles and recreational gear. Neat as a pin and completely carpet-free, this home is an ideal option for those looking to downsize without compromise or embrace country living in comfort and style. Conveniently located just 20 minutes to Brockville or Smiths Falls, and approximately an hour to Kingston or Ottawa, this property truly offers the best of rural tranquility with easy access to city amenities. Country living has never been more appealing. (id:47351)
Upper - 169 Bruce Street
Kitchener, Ontario
Location, Location, Location! Stunning detached bungalow for lease in the highly sought-after Heritage Park/Rosemount neighbourhood. This beautifully maintained home features 3 spacious bedrooms, 1 full bathroom, and a bright open-concept living and dining area. The modern kitchen offers stainless steel appliances, granite countertops, and ample cabinet space. Freshly painted with hardwood flooring throughout. Enjoy a large private backyard and driveway parking. Conveniently located close to supermarkets, shopping centres, restaurants, major banks, schools, and parks. Excellent transit options nearby including Kitchener GO Station, with easy access to Highway 7/401 and Waterloo International Airport. Basement not included. Utilities shared (Tenant 70% / Basement Tenant 30%). Don't miss this opportunity to lease a beautiful home in one of Kitchener's most convenient and family-friendly neighbourhoods! (id:47351)
5180 Littlebend Drive
Mississauga, Ontario
Step inside 5180 Littlebend Dr, a thoughtfully upgraded 4+1 bedroom, 5 bathroom home in sought after Churchill Meadows, offering approximately $450K in premium enhancements. The impressive foyer welcomes you with high ceilings & sleek tile flooring, seamlessly flowing into a bright open concept main floor adorned with pot lights & chevron hardwood flooring throughout for a classic Parisian touch. The kitchen is a true showpiece, featuring panel-ready top of the line appliances, quartz countertops & backsplash, crown moulding, a large centre island with ample storage, & gold accents throughout, all set on luxurious tile flooring. Overlooking the kitchen are the dining & living areas, highlighted by refined wainscoting & a cozy fireplace that sets the tone for a warm, inviting setting. A walkout from the main living space leads to the backyard deck, perfect for seamless indoor / outdoor living. A main floor laundry room & 2pc powder room complete this level. Ascend the curved staircase to the second level, where the primary suite awaits, complete with a custom walk-in closet & a spa inspired 5pc ensuite featuring a soaker tub, walk-in shower, his & hers sinks, & elegant finishes throughout. Three additional well sized bedrooms complete this level, each with generous closet space, two sharing a semi-ensuite, along with a stylish 3pc main bathroom. The finished lower level adds exceptional versatility, featuring a fifth bedroom, a full kitchen with stainless steel appliances, quartz countertops, & ample cabinetry, as well as a spacious recreation area, ideal for an in-law suite or added entertainment space. Step outside to a spacious, fully fenced backyard, offering plenty of room for kids, pets, & outdoor gatherings. Centrally located near restaurants, schools, parks, golf & country clubs, and more, this elegant residence is ready to welcome you home! (id:47351)
75 - 7181 Yonge Street
Markham, Ontario
Exceptional Commercial Unit For Lease Located At Prestigious Shops On Yonge! Situated Within The 2nd Biggest Indoor Mall In Midtown Featuring 24/7 On-Site Security Guard. Conveniently Located In The Same Place As Seasons Food Mart (Supermarket), Offering Excellent Accessibility For Both Residential And Commercial Convenience. The Unit Features An Upgraded Solid Glass Door And Existing Plumbing, Making It Ideal For Office Use, Ladies Apparel, Jewelry Shops & Lots More. Positioned In A High-Traffic Mixed-Use Complex With Ample Surface And Underground Parking. Conveniently Located Unit Offering Excellent Exposure With Easy Access To Transit And Major Highways. Equipped With Camera/Surveillance For Added Security. (id:47351)
75 - 7181 Yonge Street
Markham, Ontario
Exceptional Commercial Unit For Lease Located At Prestigious Shops On Yonge! Situated Within The 2nd Biggest Indoor Mall In Midtown Featuring 24/7 On-Site Security Guard. Conveniently Located In The Same Place As Seasons Food Mart (Supermarket), Offering Excellent Accessibility For Both Residential And Commercial Convenience. The Unit Features An Upgraded Solid Glass Door And Existing Plumbing, Making It Ideal For Office Use, Ladies Apparel, Jewelry Shops & Lots More. Positioned In A High-Traffic Mixed-Use Complex With Ample Surface And Underground Parking. Conveniently Located Unit Offering Excellent Exposure With Easy Access To Transit And Major Highways. Equipped With Camera/Surveillance For Added Security. (id:47351)
Pt Lt 6 Con 3 As In Wl3018
Wollaston, Ontario
Approximately 10.6 acres of vacant forest property in the heart of Wollaston Township. This property joins several hundreds of acres of land owned by the Nature Conservancy of Canada - which extends south to N. Steenburg Lake Road. There is no road to this property although the unopened road allowance (which is not marked in any way) leading north from N. Steenburg Lake Road, may provide access during winter months when water bodies are frozen. This is not an easy access property. (id:47351)
2505 - 5025 Four Spring Avenue
Mississauga, Ontario
>> Very Functional Floor Plan. Lots of Natural Light, High Demand Location. Pinnacle Uptown. Gorgeous Large Unit, 9 Ft. Ceiling, Modern Kitchen With Quartz Counter Top, Neutral Decor, Open Balcony.. Great Amenities With 24 Hr. Concierge, Lounge, Pool, Outdoor Terr W/Bbq, Walk To Park, Shops, Restaurant, Grocery, Bank, Public Transit & Easy Access To Major Hwys. 401/403 Flexible Closing! (id:47351)
60 Lake Avenue Drive
Hamilton, Ontario
Charming 3-Bed, 2-Bath Stoney Creek Home with In-Law Suite! This bright and open main floor boasts a cozy living room with a fireplace, a kitchen featuring stainless steel appliances, and a spacious dining room with double doors leading to the back deck. Upstairs offers three generously sized bedrooms, a large 4-piece bathroom with laundry, and access to a quaint private balcony. A separate walk-out basement entrance leads to the in-law suite, complete with its own living area, bedroom, kitchen, and washer/dryer. Situated on a large 45 x 239.50 ft lot with a private deck, shed, and a detached garage! This home is close to Battlefield Park, downtown Stoney Creek, parks, shops, great schools, and offers easy highway access. (id:47351)
310 - 50 Sky Harbour Drive
Brampton, Ontario
Bright and spacious 1 Bedroom Den in the highly desirable Mississauga Rd and Steeles area, offering an open layout with abundant natural light throughout. This well-designed unit features a functional den ideal for a home office or study. Located in an unbeatable location with quick access to Highways 401, 407, and 403, and walking distance to schools. Daily convenience is unmatched with a grocery store located directly under the building, plus restaurants, shops, and essential amenities just steps away. Perfect for first-time buyers, investors, or anyone seeking comfort and connectivity. (id:47351)
14 - 334 Rattlesnake Road
Haldimand, Ontario
Looking for a seasonal escape from the hustle and bustle of city life? Unit 14 - 334 Rattlesnake Road is your perfect summer retreat! Located in the peaceful, privately-owned Sandy Acres Park, this seasonal-use property offers the ideal setting to relax, recharge, and enjoy the warmer months. This charming one-bedroom, 400 sq ft mobile home is designed for easy, low-maintenance living perfect for weekend getaways or extended stays during the spring, summer, and fall. The spacious 15'4" x 9'10" screened-in porch extends your living space and makes three-season enjoyment a breeze. A brand-new deck, built in 2024, provides the perfect spot to savor your morning coffee or unwind in the fresh country air. As part of a friendly community on leased land, you'll enjoy access to a large swimming pool and a clubhouse for social gatherings. Green thumbs will appreciate the rich soil for gardening, plus the bonus of pear and peach trees on the property! (id:47351)
236 Walker Road
Pelham, Ontario
Welcome to 236 Walker Road - a home that truly shines inside and out. The resort-like backyard is the standout feature here: south-facing and naturally sun-drenched from morning to evening, showcasing a heated 12x22 saltwater pool, expansive Kichler low-voltage landscape lighting, smart automation controls, and a 10x12 covered deck with aluminum railings. Whether hosting, relaxing, or unwinding after a long day, this outdoor living space has the perfect atmosphere from sunrise to evening. Inside, the thoughtful design continues. This 4 bedroom, 3 bathroom custom-built home is finished with exceptional attention to detail. The kitchen features Hanstone quartz countertops, Moen faucets, a 36 gas range, built-in microwave/oven, and a Venetian plaster hood vent. Under-cabinet and valance lighting brighten the workspace, while raised outlets keep the backsplash clean and refined.Oversized upgraded windows and 200 amp service fill the home with both efficiency and natural light. Upstairs, you'll find three bedrooms plus a fourth bedroom currently opened up as a loft (easy to enclose if desired). The spa-inspired ensuite includes Silestone quartz and a glass-enclosed rain head shower. The lower level benefits from 8'4 basement ceiling height, enhancing space and comfort.Every upgrade reflects care, quality, and longevity - from the cartridge pool system to the smart lighting controls to the full spectrum of upgraded lighting throughout the home. A beautifully built home, designed for relaxed luxury living - both indoors and outdoors. (id:47351)
9746 Beachwood Road
Collingwood, Ontario
This exceptional property comes fully prepared for construction with major approvals already in place, including an NVCA permit, zoning certificate, lot grading plan, environmental study, and MTO entrance permit allowing you to move forward with your dream build without delay. With over 270 feet of lot depth, the space offers outstanding privacy and flexibility for custom home design. A backdrop of mature trees enhances the natural beauty of the setting, providing shade, tranquility, and a peaceful, wooded atmosphere. Ideally located just minutes from shopping, schools, the hospital, golf courses, and year-round recreational opportunities at Blue Mountain, this property offers both convenience and a coveted lifestyle. You're also just a short walk or drive from public water access, where you can enjoy swimming, boating, and relaxing on sandy beaches. (id:47351)
325 Fairview Drive
Brantford, Ontario
High-traffic location with excellent exposure, this two-storey mixed-use property offers both immediate income and exciting future potential. Situated in an area zoned RHR-3 with a previous zoning of RHD-1, the property can be developed further for additional residential units or adapted entirely for residential use. The owner has received a decision from the city to allow for a larger general office on the main floor and extra permitted uses. The main level features two self-contained commercial units, each approximately 500 sq. ft., with individual heating, cooling, and a 2-piece powder room-perfect for attracting stable business tenants. Upstairs, a spacious 2-bedroom, 1-bathroom apartment spans 1,000 sqft., offering bright living areas, a functional layout, a private entrance and a large balcony. The property includes 11 parking spots for residents, customers, and deliveries, plus a single-car garage. With its combination of residential and commercial space, strong zoning flexibility, and a prominent location, this is an ideal choice for live-work use, rental income, or redevelopment. (id:47351)
Bsmt - 622 Chartwell Court
Pickering, Ontario
private separate entrance in Bright and well-maintained 1-bedroom basement unit with Pickering's desirable Amberlea community. The unit offers practical kitchen with full-size appliances, and quiet court close to parks, schools, transit, and convenient access area, a comfortable open-concept living spacious bedroom with good storage. Located on Hwy 401 and 407. Ideal for a single professional or couple looking for a clean and peaceful living space in family-friendly neighborhood. 251 of utilities by tenant, shared laundry, and 1 parking space included. Move-in ready! (id:47351)
60 Lake Avenue Drive
Stoney Creek, Ontario
Charming 3-Bed, 2-Bath Stoney Creek Home with In-Law Suite! This bright and open main floor boasts a cozy living room with a fireplace, a kitchen featuring stainless steel appliances, and a spacious dining room with double doors leading to the back deck. Upstairs offers three generously sized bedrooms, a large 4-piece bathroom with laundry, and access to a quaint private balcony. A separate walk-out basement entrance leads to the in-law suite, complete with its own living area, bedroom, kitchen, and washer/dryer. Situated on a large 45 x 239.50 ft lot with a private deck, shed, and a detached garage! This home is close to Battlefield Park, downtown Stoney Creek, parks, shops, great schools, and offers easy highway access. Don't miss it, book your private showing today! (id:47351)
45 June Callwood Way
Brantford, Ontario
Welcome to 45 June Callwood Way, a luxurious end-unit townhouse located in the West End of Brantford. This home features modern curb appeal and loads of upgrades, offering 3 bedrooms, 2.5 bathrooms and a single car garage. Step inside to find freshly painted interiors and elegant flooring flowing seamlessly through the main level. The open concept main floor plan is perfect for entertaining families and friends. The kitchen offers modern cabinetry, countertops, an island and stainless-steel appliances. The main floor is complete with a conveniently placed powder room. Upstairs the spacious primary bedroom has a walk-in closet. This floor offers 2 additional bedrooms, a full bathroom and upper floor laundry for convenience. (id:47351)
1408 - 155 Front Street N
Sarnia, Ontario
WATERFRONT FULLY FURNISHED ALL INCLUSIVE STUNNING EXECUTIVE CORNER UNIT CONDO LOCATED IN THE HEART OF DOWNTOWN SARNIA IN THE SEAWAY CENTRE WITH GORGEOUS PANORAMIC VIEWS OF THE ST. CLAIR RIVER WATERFRONT, BLUEWATER BRIDGE, SARNIA BAY & CITY VIEWS. THIS 14TH FLOOR UNIT BOASTS A CHIC STYLE OF CITY LIVING WITH 2 BEDROOMS + DEN IN AN OPEN LAYOUT THROUGHOUT. THE FAMILY ROOM BRINGS IN NATURAL SUNLIGHT & INCREDIBLE WATER VIEWS FROM THE BALCONY & IS OPEN TO THE CHEF'S KITCHEN. ENJOY THE OUTDOORS ON THE 2 TERRACE BALCONIES PERFECT FOR HOSTING OR RELAXING WATCHING SARNIA'S GORGEOUS SUNSETS. A LOVELY BRAND NEW RENOVATED 4 PC BATHROOM HAS JUST BEEN COMPLETED. ALL BEAUTIFUL DESIGNER FURNISHINGS WITH 2 TV'S & STAGED TO PERFECTION FOR YOU! IT IS THE ADDRESS FOR THE EXECUTIVE OR BUSY PROFESSIONAL AS THEY WORK IN SARNIA & ENJOY THE CONVENIENCES OF THIS LUXURY RENTAL. WALKING DISTANCE RESTAURANTS, COFFEE SHOPS, SHOPPING & BOARDWALK. ALL FURNISHINGS, UTILITIES, INTERNET, & 1 COVERED PARKING SPACE IS INCLUDED. PHOTOS ARE VIRTUALLY STAGED. 3 MONTH MINIMUM LEASE TERM. COME EXPERIENCE WATERFRONT EXECUTIVE LIVING! (id:47351)
