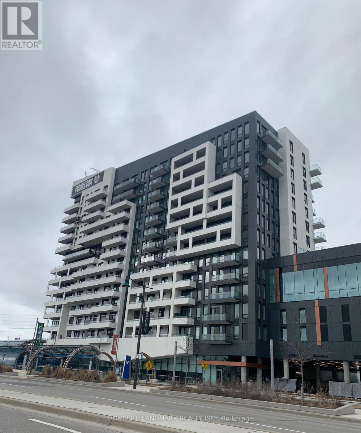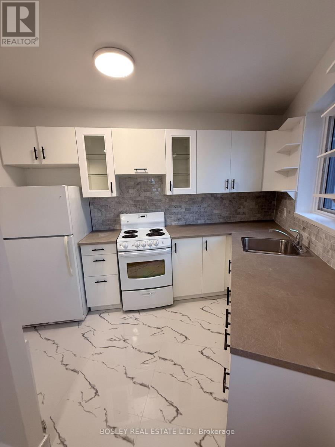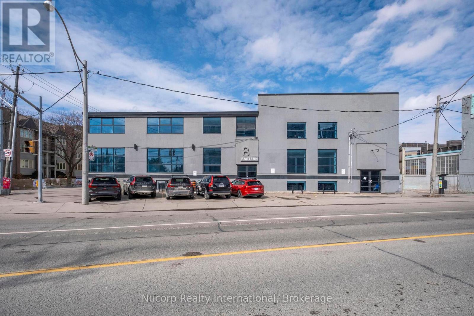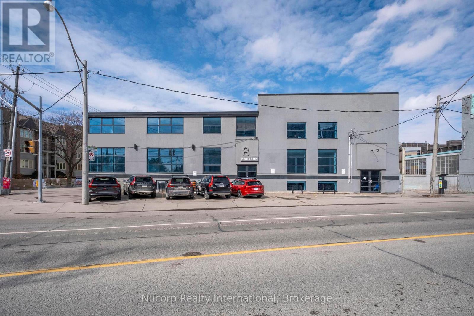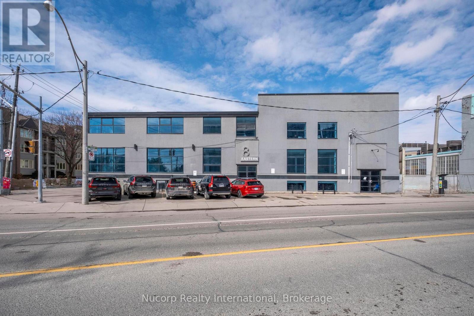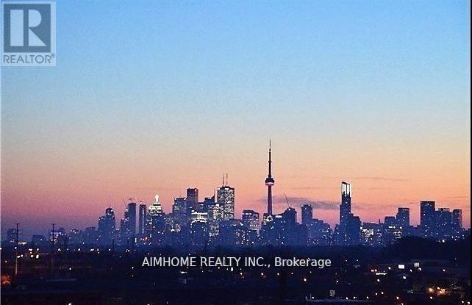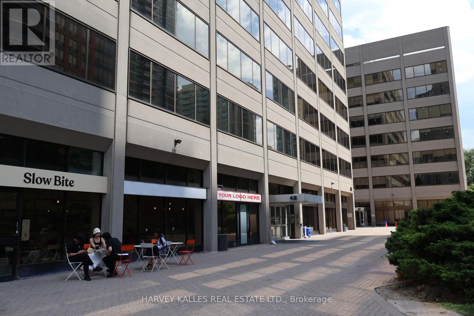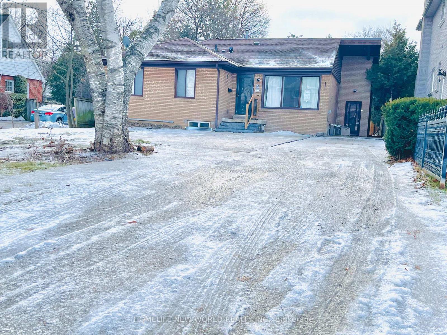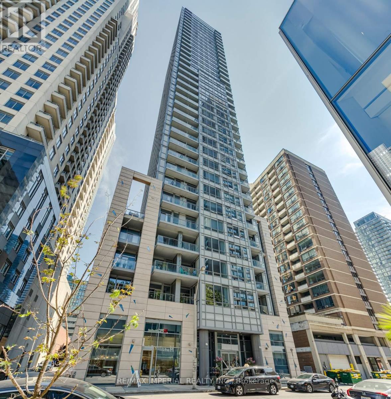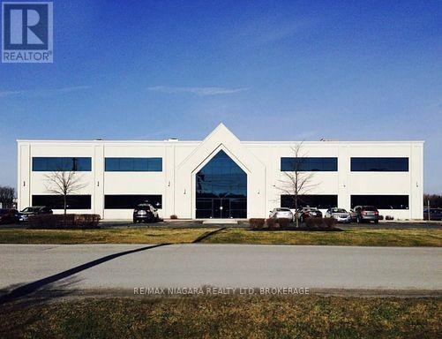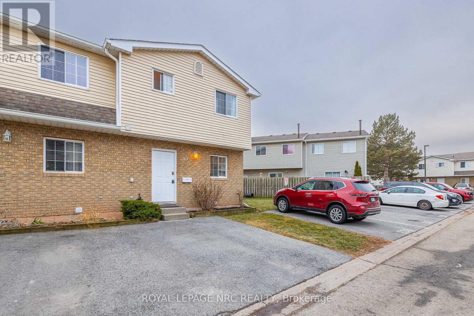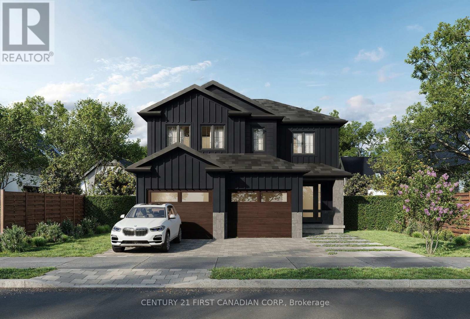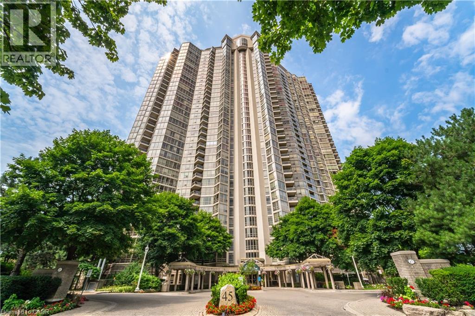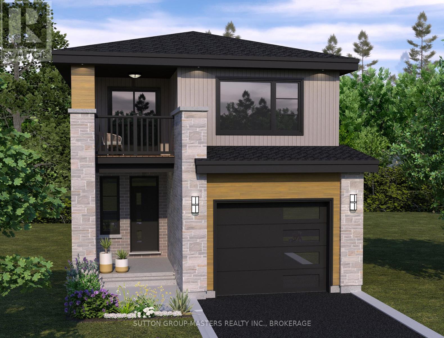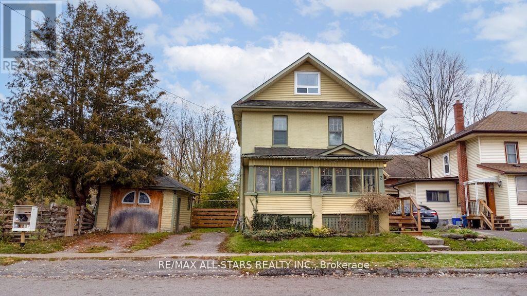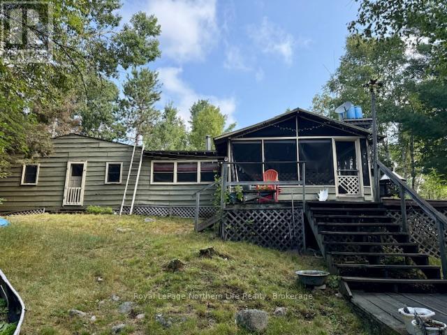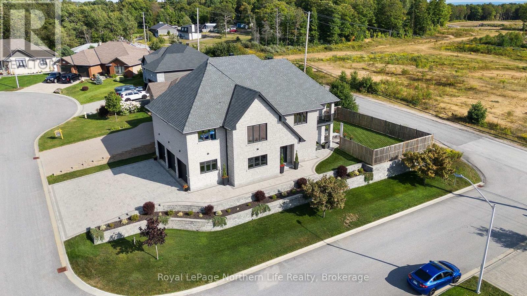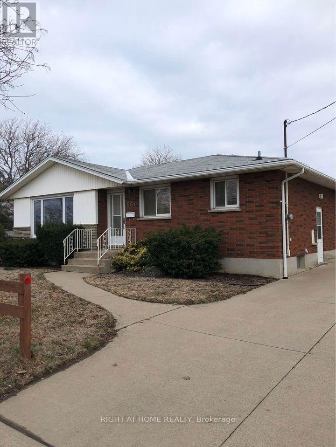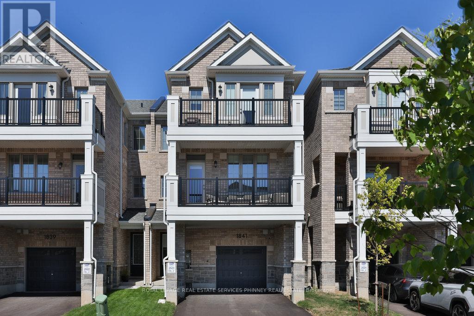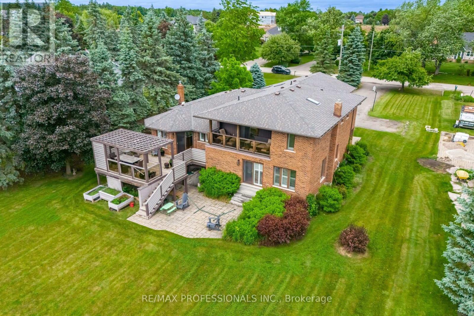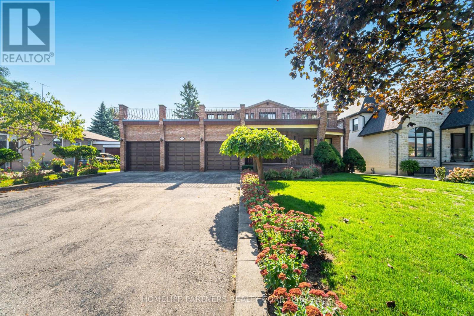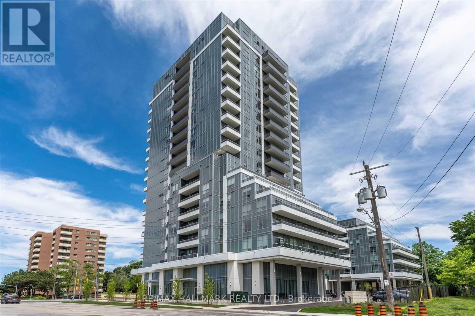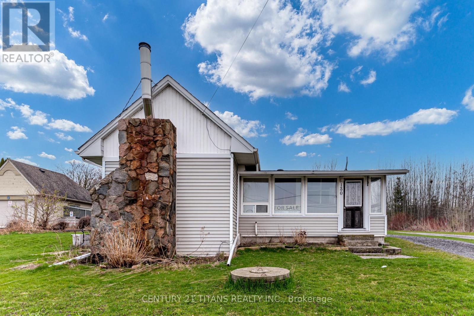181 King Street S Unit# 1510
Waterloo, Ontario
Perched above its Uptown neighbors, Suite 1510, offers panoramic views and floods of morning light through its expansive windows. The convenience of Lutron automation allows you to effortlessly control custom blinds via your smartphone. With 770 interior sq ft, the open-concept layout provides ample living space in the primary rooms, enhanced by 10-foot ceilings! Suite 1510 elevates the kitchen experience with marble-patterned quartz countertops, a matching slab backsplash, integrated appliances, and modern two-toned cabinetry, ensuring that you never run out of storage. An exceptional feature of this unit is the custom-built storage solution in the den area, complete with wall-to-wall cabinetry for effortless access. The master bedroom offers generous space for a full-size bedroom set or the option to incorporate a tailored closet solution. Residents at Circa 1877 enjoy access to leading amenities, including a stunning outdoor salt water pool, professionally designed co-working space, fitness center, yoga area, indoor/outdoor party room, and an exquisite lobby library. The building's proximity to an iOn LRT stop ensures seamless connectivity throughout Kitchener and Waterloo, not to mention, it is just steps away from Uptown Waterloo. Don't miss the opportunity to tour this remarkable unit. (id:47351)
908a - 10 Rouge Valley Drive W
Markham, Ontario
Welcome To York Condo Located At Warden And Hwy 7, Two Bedroom Two Bath Layout. Corner Unit, Unobstructed South East View. 10Ft Ceiling, Stainless Steel Appliances & Quartz Counters, Bus Stop At Doorstep. 24Hr Concierge. Civic Centre, Supermarket, Restaurants, Top Ranking Unionville Schools. Minutes To Hwy 404 & 407, Go Train, Tmca, And Much More. (id:47351)
407 - 972 Eglinton Avenue E
Toronto, Ontario
Welcome To Leaside! This Newly Renovated 1 Bedroom Suite Is Looking For A New Tenant. Spacious, Rent-Controlled, With Parking Available In One Of The Best Areas In Toronto. Don't Miss Out, Pet Friendly. (id:47351)
#basement B - 8 Eastern Avenue
Toronto, Ontario
Unique opportunity to lease a freestanding corner building with 3,215 SF of commercial space on the bright basement level in Corktown. Recently renovated with large windows providing ample natural light. Well designed open concept layout. Excellent signage potential. Rare convenient downtown parking included. Prime location with easy access to the DVP and Gardiner Expressway. CR SS2 Zoning Permits MANY USES including but not limited to Medical, Veterinary Clinic, Retail, Wellness Centre, Educational Use. (id:47351)
#basement - 8 Eastern Avenue
Toronto, Ontario
Unique opportunity to lease a freestanding corner building with 6,730 SF of commercial space on the bright basement level in Corktown. Recently renovated with large windows providing ample natural light. Well designed open concept layout. Dual Entrance. Excellent signage potential. Rare convenient downtown parking included. Prime location with easy access to the DVP and Gardiner Expressway. CR SS2 Zoning Permits MANY USES including but not limited to Medical, Veterinary Clinic, Retail, Wellness Centre, Educational Use. (id:47351)
#basment A - 8 Eastern Avenue
Toronto, Ontario
Unique opportunity to lease a freestanding corner building with 3,515 SF of commercial space on the bright basement level in Corktown. Recently renovated with large windows providing ample natural light. Well designed open concept layout. Excellent signage potential. Rare convenient downtown parking included. Prime location with easy access to the DVP and Gardiner Expressway. CR SS2 Zoning Permits MANY USES including but not limited to Medical, Veterinary Clinic, Retail, Wellness Centre, Educational Use. (id:47351)
1107 - 160 Vanderhoof Avenue
Toronto, Ontario
Highly Sought After Scenic Condos In Leaside. Bright And Spacious 568 Sf Plus 77 Sf Large Balcony One Bedroom Suite With South View Of City Skyline. 9Ft Ceiling, Floor To Ceiling Windows. Laminate Throughout. A Smart And Functional Open Concept Floorplan, Upgraded Straight-Line Kitchen W/Bksplsh/ Granite C/T. Brand New Appliances. Steps To Eglinton L.R.T., Minutes To D.V.P. Great South View. State Of Art Building Facilities: Gym, Indoor Pool, Party Room, B.B.Q.S, Theatre Room, Guest Suite. 24 Hrs Concierge. (id:47351)
100 - 45 Sheppard Avenue E
Toronto, Ontario
Prime ground-floor space in a professional office building at 45 Sheppard Ave East, Suite 101. Offering 245 sq. ft. with signage off Sheppard Avenue, this unit is located in a bustling complex that includes Service Ontario and the Small Claims Court, ensuring consistent foot traffic throughout the workweek. Ideal for a convenience store, grab-and-go food service, or compact office setup seeking maximum exposure in a high-demand location. Excellent opportunity to capitalize on a vibrant, commuter-friendly area in the heart of North York. (id:47351)
Bsmt - 203 Mckee Avenue
Toronto, Ontario
Location! Location! Located in the heart of North York, steps from Earl Haig Secondary School, Finch PS, subway access, and Bayview Village Shopping Centre, Thoughtfully new renovated and upgraded, it offers the perfect blend of comfort and style with a big sunny room on the ground. Separate entrance in-law unit. The entrance door is at the back yard. Back yard for Ground Unit Tenants exclusive using only. BSMT Unit Tenants pay 1/3 Utility Bill, as water, gas, hydro. List Agent will do Credit Check by himself. Landlord will do Lawn mow and driveway snow remove. (id:47351)
1101 - 21 Balmuto Street
Toronto, Ontario
Welcome to the luxurious Crystal Blu Condo in Yorkville, where elegance meets convenience in one of Toronto's most desirable neighbourhoods. This freshly painted and meticulously maintained suite features soaring 10' ceilings, a bright and functional layout, and a kitchen with a window that fills the space with natural light. The spa-like bathroom is finished with a sleek marble countertop, adding a touch of sophistication. Residents enjoy a striking 2 storey lobby, 24-hour concierge, and exceptional amenities including a state-of-the-art fitness and yoga studio, sauna, and party room. Perfectly located just steps to the subway, world-class shopping, dining, and all that Yorkville has to offer. (id:47351)
104 - 342 Townline Road
Niagara-On-The-Lake, Ontario
FOR LEASE: Premium Office & Fitness Space with Private Gym Access. Modern Two-Story Commercial Building Private Office Spaces Available Locker Room with Shower Facilities Large Multi-Purpose Room Full-Size Indoor Basketball Court. This well-maintained commercial property offers a unique blend of office and fitness space, ideal for businesses looking to provide wellness amenities to employees or members. The available lease space includes private offices, a fitness/rehab room, 2 locker room with shower facilities, and direct access to an indoor basketball court. The property features large windows for natural light, a professional exterior, and ample on-site parking. Ideal For Corporate Offices with Wellness Programs Sports & Fitness Professionals Physical Therapy & Rehabilitation Centers Training & Coaching. Secure entry with keycard access Convenient highway access Professional and well-lit interior spaces Ample on-site parking. (id:47351)
63 - 8136 Coventry Road
Niagara Falls, Ontario
Welcome to 8136 Coventry Rd, Unit 63! This well-maintained end-unit condo townhouse offers 3 bedrooms and 1.5 bathrooms in a quiet community surrounded by green space. Ideal for first-time buyers or investors, this low-maintenance home features new flooring on the main level and updated bathrooms with new vanities and toilets.Located within walking distance to schools and parks, and minutes to dining, Costco, and quick QEW access, this move-in-ready property delivers the perfect balance of convenience and comfort with strong long-term value. (id:47351)
644 Ketter Way
Plympton-Wyoming, Ontario
UNDER CONSTRUCTION - The "Matthew" from Tarion award-winning Parry Homes. This model features a stunning great room with vaulted ceiling, large custom kitchen with an island, and a corner pantry. Luxury vinyl plank flooring throughout the entire main floor. The second floor primary bedroom has a walk-in closet and an ensuite bathroom with 2 sinks, a tiled shower, and a soaker tub. Two nicely sized bedrooms, laundry room, and 4pc bathroom complete the space. Two-car attached garage with inside entry. Ideally located near the 402 & a short drive to Sarnia & Strathroy, enjoy peaceful suburban living with easy access to nearby conveniences. Price includes HST, Tarion Warranty, Property Survey, Concrete Driveway & Sod in yard. Taxes & Assessed Value to be determined. Please note that photos are for illustrations purposes only and are from a previously built similar model, and some upgrades/finishes may not be included. (id:47351)
45 Kingsbridge Garden Circle Unit# 3208
Mississauga, Ontario
Prestigious Park Mansion – 1,363 sq. ft. Brand-new kitchen in 2025 with new vinyl flooring. Spacious split-bedroom layout with stunning panoramic views from floor-to-ceiling windows., expansive living area with walk-out to private balcony, and formal dining room—ideal for entertaining. Primary bedroom features walk-in closet and luxurious 4-piece ensuite with jacuzzi tub with a separate shower and new vinyl flooring. Second bedroom with walk-in closet, bathroom and balcony access. Recently updated throughout with refreshed bathrooms, laminate floors, and fresh paint. Includes 2 parking spots, locker, newer kit appliances, washer & dryer, and all window coverings. Luxury building on a quiet, park-like cul-de-sac offering outstanding amenities: 24-hr concierge, rooftop pool, gym, tennis & squash courts, party room, guest suites, BBQs, car wash, and more. Maintenance fees include all utilities, cable TV & internet. Prime location—steps to shopping and transit, easy access to Hwy 403, and quick commute to downtown Toronto. Exceptional value—don’t miss it! (id:47351)
236 Dr Richard James Crescent
Loyalist, Ontario
Welcome to this gorgeous new listing located in Amherstview, Ontario. This Barr Homes "Barkley" model is perfect for those looking for a modernized and comfortable home. With a total square footage of 1,975 of finished living space, 3 bedrooms (with the option to make the loft a 4 bedroom) and 2.5 bathrooms, this home will be a must see and sure to please! Upon entering the main level of the home you will find our standard features throughout that include ceramic tile foyers, 9'flat ceilings, quartz kitchen countertops with soft close drawers and doors, tons of cabinet space, main floor powder rooms, open concept living areas, and mudrooms with an entrance to the garage with engineered hardwood covering the main level. On the second level is where you will find 3 (or 4) generous sized bedrooms including the primary bedroom with a gorgeous ensuite 4 piece bathroom and walk-in closet. The second floor loft can make for a great 4th bedroom or a quiet office space with a walk-out balcony. The home's other features include paved driveways, sodded lots, A/C, 200 amp service, 3 piece rough-in in the basement just to name a few and so much more to add! Do not miss out on your opportunity to own this stunning home. (id:47351)
2 St. Patrick Street
Kawartha Lakes, Ontario
Step into the charm of this beautiful century brick home, thoughtfully updated to offer modern comfort while preserving its timeless character. The main floor welcomes you with an open-concept layout featuring a custom kitchen, spacious living and dining areas, and the convenience of a main floor laundry/powder room. A large enclosed front porch doubles as a practical mudroom/entryway, perfect for busy family life. Situated on a large in town lot, this property provides room to play, garden, or simply enjoy the outdoors. The second floor offers three bright bedrooms and a well appointed 4 piece bath including a clawfoot bathtub, as well as a charming 3 season screened in balcony - a great place to enjoy your morning coffee. Continue to the third floor to find two generously sized bedrooms or great office space. The dry, well kept basement adds exception value with a dedicated games/recreation room and abundant storage/utility space. Just a one minute walk to the local school and park, this home is perfectly placed for families. With its ample space and flexible layout, it's also an excellent option for those seeking a comfortable live-work setup. A rare blend of historic character, modern updates, and unbeatable location - this home truly offers it all. (id:47351)
76 Cassels Lake Island A
Temagami, Ontario
Located on Cassels Lake, one of the nicest water systems that the North has to offer, is this incredible 5 bedroom 1 bathroom cottage is calling your name! Sitting on over 2 acres of pristine waterfront on the head of a beautiful island, with crown land all around it. There are two docks (one on the west and one on the east side) to get to the cottage. The property has many sitting areas and trails cut to explore. The cottage itself is very well taken care of, with a large family/dining area, large bedrooms and a covered porch. This 3 season property is run off of a state of the art solar system, water from the lake, composting toilet and all the privacy you're looking for. You can catch walleye right off the dock! This cottage is only a 3 minute boat ride from the municipal boat launch and easy to access. Come and explore your next adventure! (id:47351)
5 Zephyr Heights
North Bay, Ontario
Elegant design and master craftsmanship team up in this custom built, one of a kind, two story dream home. Situated on a masterfully landscaped corner lot with lots of back yard privacy is this 4 bedroom, 3bathroom manor with an attached triple car garage. The upper level looks like it was clipped out of a magazine. The open concept kitchen, dining and living room will leave you breathless. It's enough to impress even the most discerning chef. Beautiful stone countertops, large cabinets and loads of room for everything. All the bedrooms are oversized but the master is spectacular. Large windows, exquisite ensuite and massive walk in closet are a must see. The automatic opening and closing blinds are just icing on the cake. The main level has a separate self contained 1 bedroom that can be set up as its own separate apartment which makes it perfect for multigenerational living arrangements. In floor heating throughout with forced air gas and AC give this luxurious home maximum comfort. (id:47351)
564 Lake Street
St. Catharines, Ontario
Beautiful and spacious 3-bedroom, 1-bath detached main floor unit offering approximately 1,100 sq ft of comfortable living space in the highly desirable North End of St. Catharines. This completely separate main floor unit features 2-car parking, a private backyard, and an outdoor storage shed.Enjoy a bright and spacious living room, an open dining area, and an eat-in kitchen designed with modern finishes, including quartz countertops and stainless steel appliances. The home offers three well-sized bedrooms, each with its own closet, and a stylish 4-piece bathroom with double (his & hers) sinks.Additional highlights include central air conditioning, in-unit laundry, and ample storage. Conveniently located close to Port Dalhousie, with schools within walking distance, public transit right across the street, and easy access to grocery stores and shopping.Utilities extra. A fantastic opportunity to live in a quiet, family-friendly neighbourhood with everyday conveniences just steps away. (id:47351)
1841 Thames Circle
Milton, Ontario
Modern 3-Bedroom Townhome in a Sought-After Community by Mattamy Homes Welcome to this one-year-old townhome, beautifully crafted by award-winning builder Mattamy Homes. Located in a growing new community, this home offers the perfect blend of style, comfort, and convenience. A thoughtfully designed 3-bedroom, 3-bathroom layout with an open concept second floor thats ideal for everyday living and perfect for entertaining friends and family. The upgraded kitchen boasts stainless steel appliances, quartz countertops, a large center island, and generous pantry. With luxurious laminate flooring throughout, the main living area features a bright and airy living room with a walkout to a spacious covered deck and a dining area with an accent wall and abundant natural light. A convenient powder room and laundry space complete this level. Upstairs, retreat to the generous primary suite with a large closet, a modern 3-pieceensuite, and a private balcony. Two additional bedrooms, both with closets, share a stylish4-piece bath. A linen closet provides added storage. Plenty of parking with a single garage and two additional driveway spaces. Situated in a prime location, this home is close to major highways, shopping, schools, and everyday amenities, making it perfect for families and professionals alike. Don't miss your chance to own this stunning, move-in ready home in a growing community (id:47351)
12130 Eighth Line
Halton Hills, Ontario
Proudly owned by the original family, this spacious 5-level sidesplit sits on just under an acre in the highly sought-after village of Glen Williams. Offering exceptional flexibility and timeless charm, the home is ideal for multigenerational living, income potential, or those who simply love space. A grand foyer with skylight welcomes you, leading through French doors to bright, well-proportioned living and dining areas. The stunning eat-in kitchen is the heart of the home, featuring granite countertops, high-end stainless steel appliances, dual sinks, a large centre island, ample cabinetry, and a walk-out to the backyard deck.A second front entrance provides access to a fully self-contained in-law suite with living area, kitchenette, bedroom with 4-piece ensuite, and a private walk-out. Upstairs, three bedrooms with custom built-ins, a skylit 4-piece bath, and laundry are complemented by a private primary retreat with walk-in closet, 5-piece ensuite, and balcony overlooking the yard. The lower level, with its own entrance, offers a large open-concept space, private office or den, and walk-in pantry-ideal for a recreation area or potential third unit. Interior garage access adds everyday convenience.With multiple entrances and a unique layout, this property offers rare potential for three separate living spaces. All set within a charming, walkable village known for its heritage homes, vibrant arts scene, cafés, galleries, and scenic trails, this is a truly special opportunity in one of Halton Hills' most beloved communities. (id:47351)
55 Wallasey Avenue
Toronto, Ontario
Custom Home! Expansive 3,768 sq. ft. on a huge 77 ft. x 166 ft. pool sized lot. Features include a 3-car garage, 9 car parking, huge front porch, a welcoming grand foyer entrance. Functional layout ideal for families or multi-generational living, sunken living room, massive family room with oak pegged hardwood floors, and a wood-burning fireplace. Timeless kitchen, custom oak cabinetry, stainless steel appliances, and a walkout onto patio and huge backyard. The Second-floor landing sits atop a Custom solid oak floating circular staircase connecting all levels and has a walk around to a sliding door with a large balcony. The primary bedroom has walk-in his and her closet plus a 4 piece ensuite. Expansive 6 piece bathroom on the second level with a double vanity, separate shower & soaker tub. Side door and Garage door entry to main level with service stairs to basement. Huge, wide open, finished basement, 2nd kitchen, woodburning fireplace, above grade windows, (rough ins for wet bar & sauna), 2 large cantinas and 200 amp service. Prime location nearby elementary & High schools, Weston GO Transit, parks, and scenic Humber Trail to Lake Ontario. Quick access to Hwy 401 & 400. (id:47351)
501 - 3121 Sheppard Avenue
Toronto, Ontario
Welcome To Wish Condos. This Spacious & Bright 1 Bedroom + Den Boasts 660Sqft Of Living Space And Functional Open Concept Layout With Modern Finishes. Laminate Floors. Full Size Stainless Steel Appliances. Ensuite Laundry. Large Primary With Walk-In Closet. Parking & Locker Included. Amazing Location, Shopping, Restaurants, TTC, Subway, All Major Highways minutes away (401, DVP, 404). Tenant Pays for Hydro/heat & Tenant Insurance. AvailableMarch 1 (id:47351)
130 West Beach Road
Clarington, Ontario
Amazing Bungaloft Located In Bowmanville's Quiet Lakefront Community! This Property Offers Hardwood Flooring, A Formal Sunken Living Room With A Wood-Burning Fireplace, A Tidy Galley Kitchen, Sunroom, Two Bedrooms & 1 Bath. Exciting Lakefront Community Offers Fishing, Boating, Waterfront Trails, Bird Watching, A Dog Park And More! A Perfect Fit For The Nature Lover Or Outdoorsperson. Location Is Just Minutes From Highways, Transit Stops, Shopping, Schools, Parks, Restaurants, Hospital & Medical Clinics. Don't Miss This Country In The City Escape! (id:47351)

