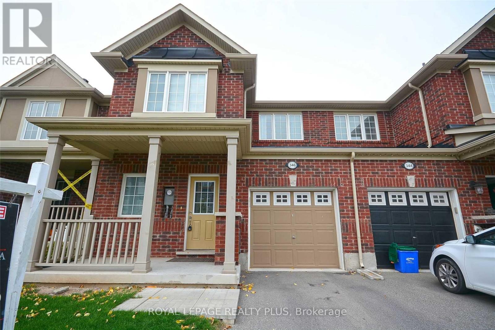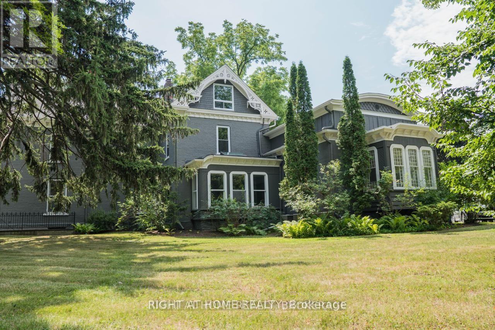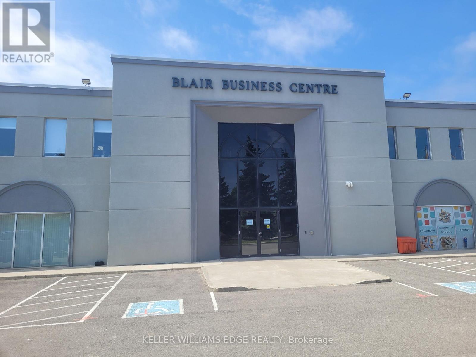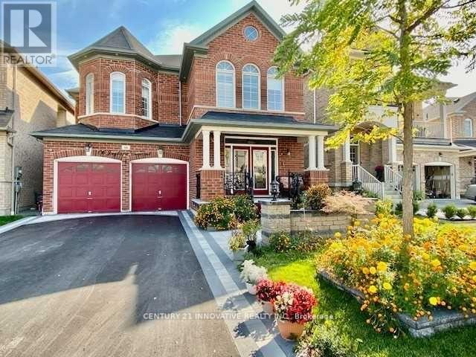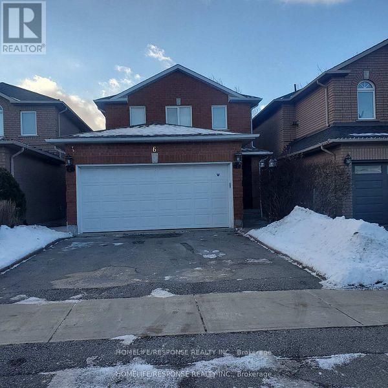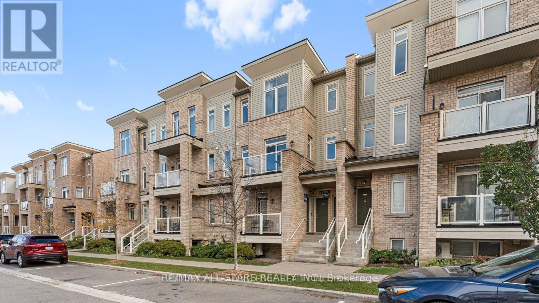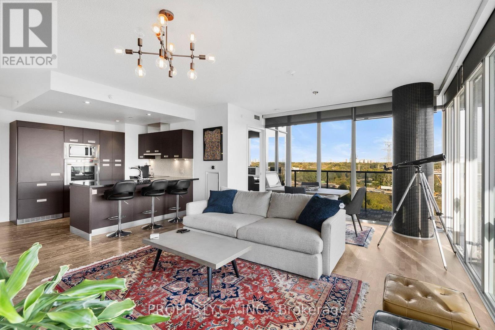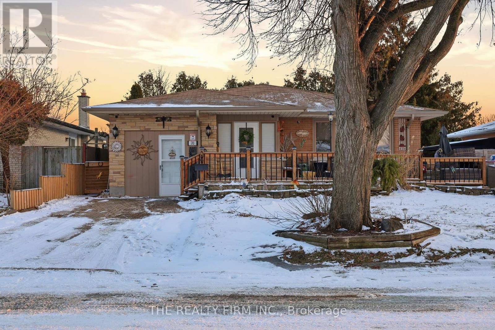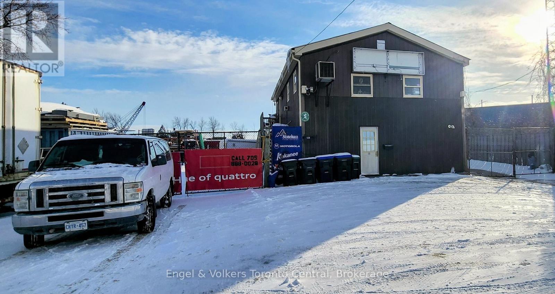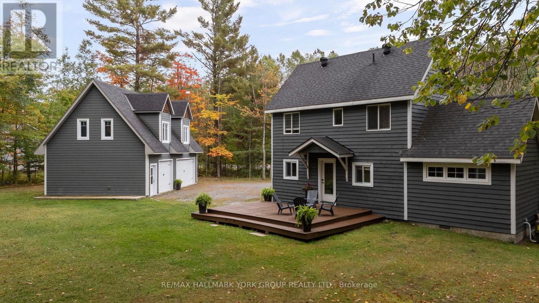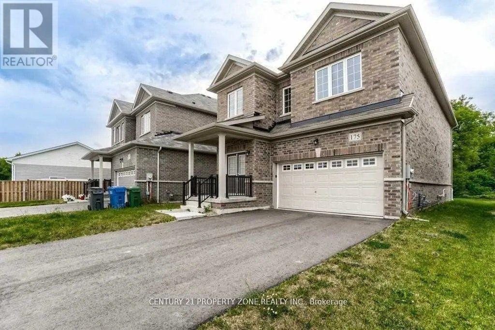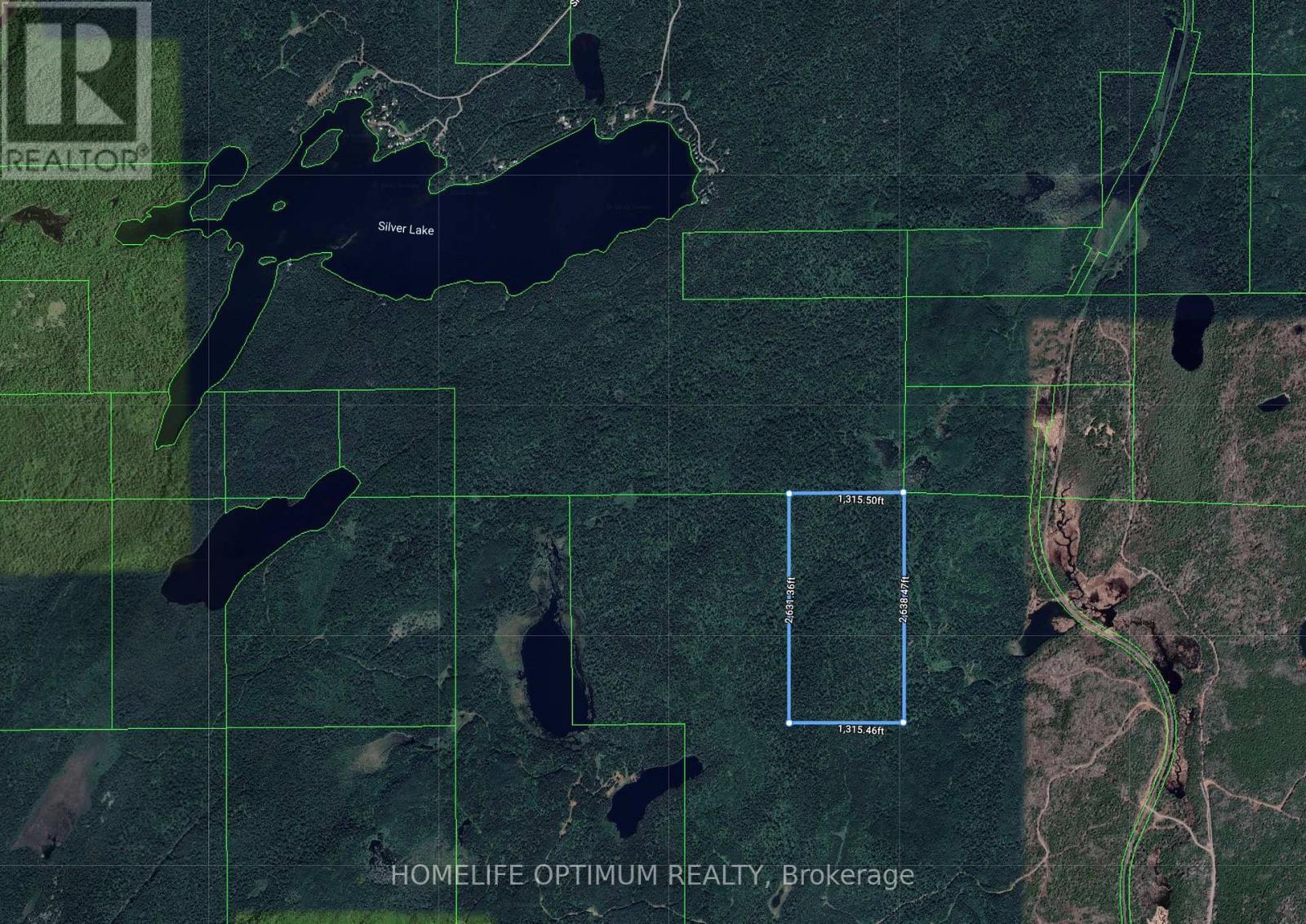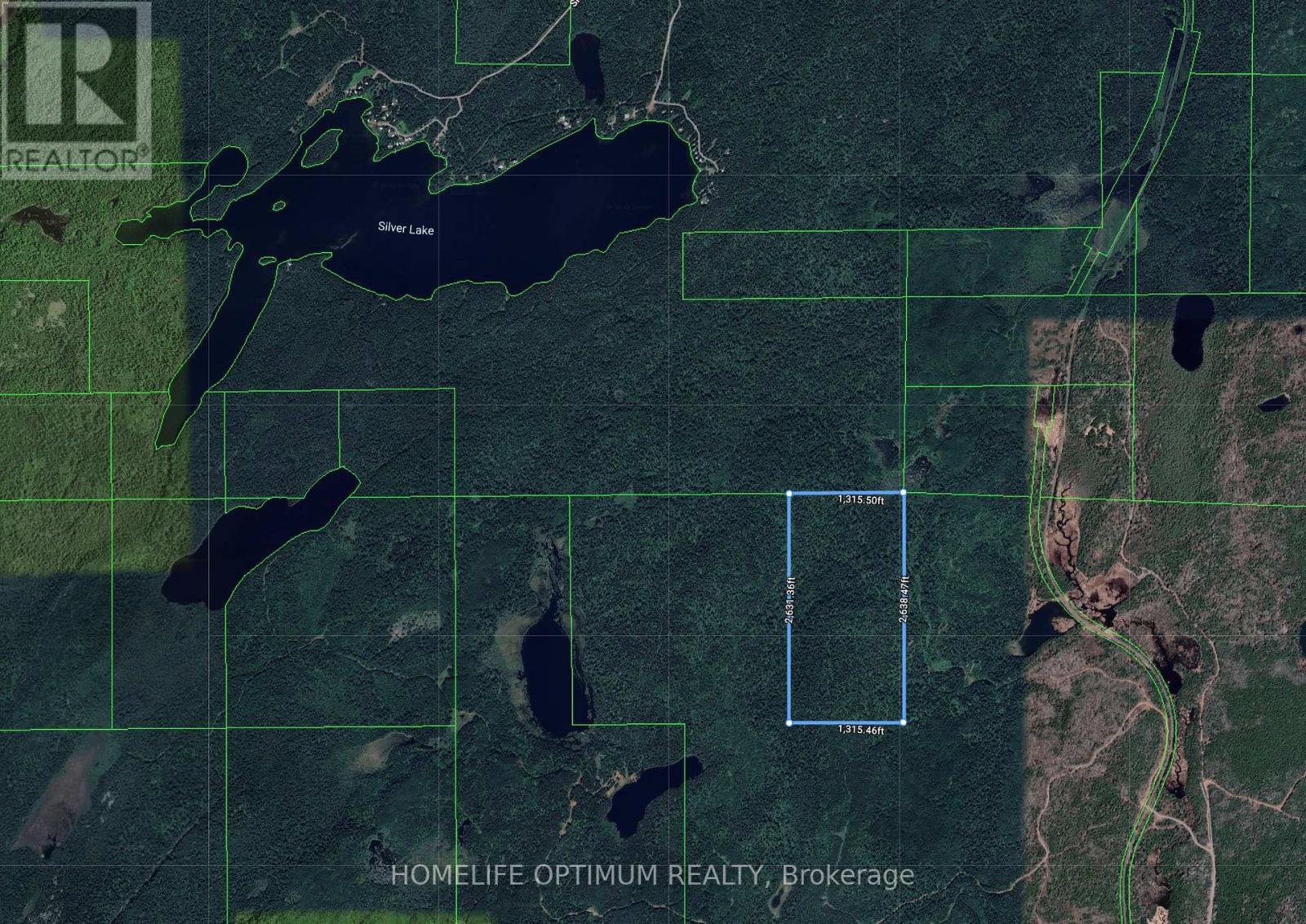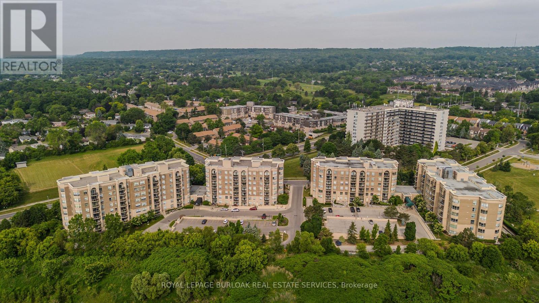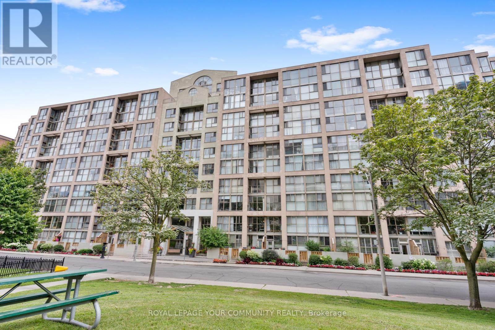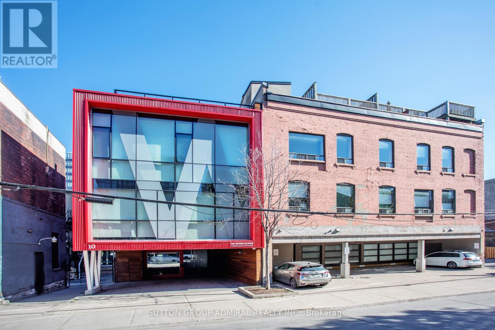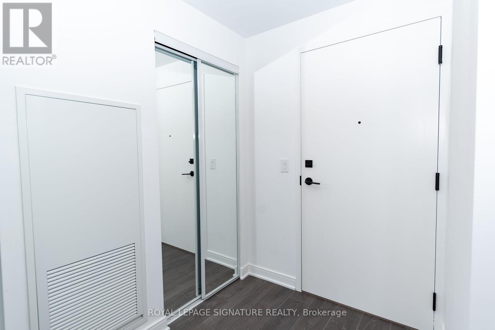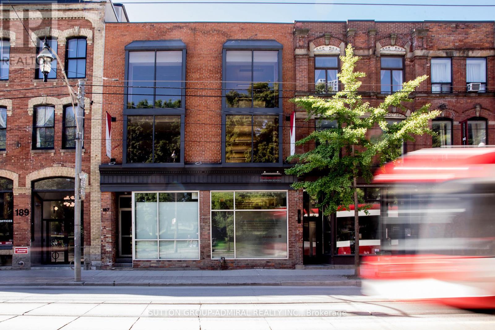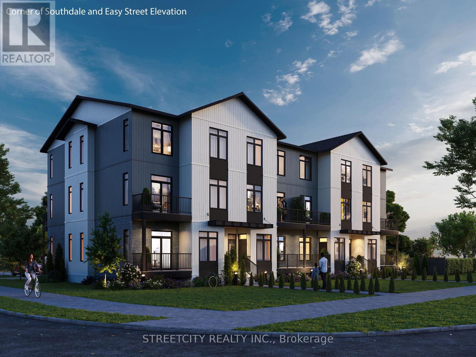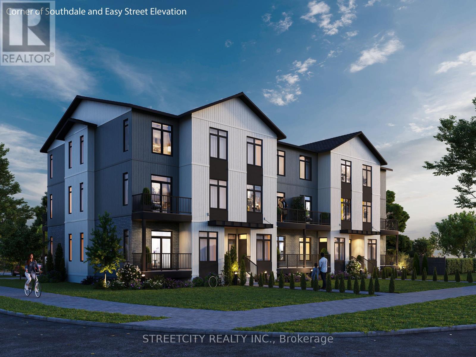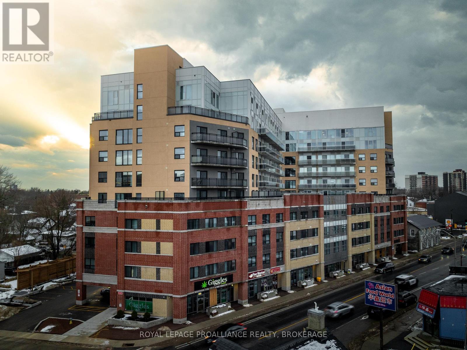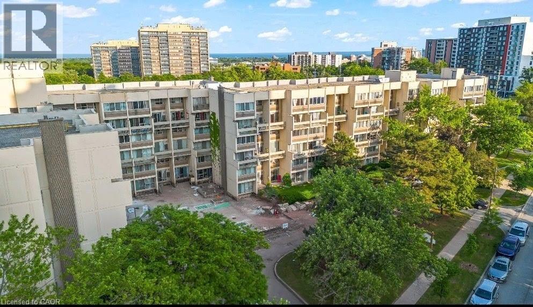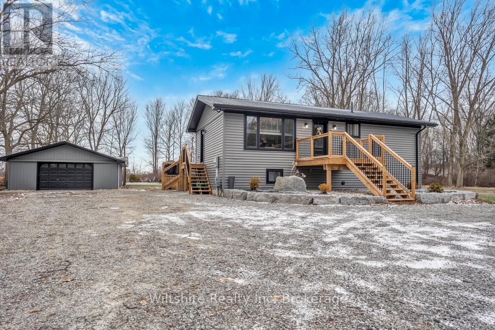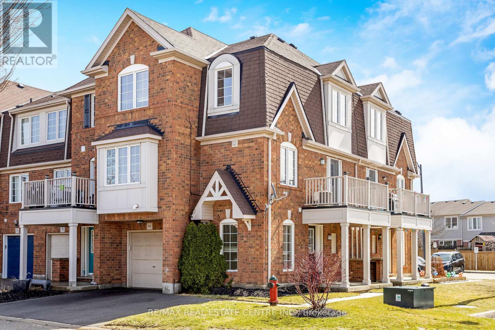346 Cavanagh Lane
Milton, Ontario
Location Location Location.....Immaculate Open Concept Townhouse, 3 Bedroom, 3 Washroom, Upper Level Laundry. Hardwood Floors On The Main Level, Pot Lights And California Shutters. Close To Schools, Shopping Center. (id:47351)
164 Trafalgar Road
Oakville, Ontario
A newly renovated and spacious one bedroom in Downtown Oakville that is fully furnished. The unit sits below a law office at Beauly Place, a historic Victorian era building. A three minute walk to the downtown core allows you to enjoy the beautiful shops and restaurants the town has to offer and the wonderful Oakville Harbour. Its window and door give a lot of natural light. Separate bedroom with a queen size bed, and a pull-out sofa in the living room for guests. Rent includes one parking space in common with other tenants, all utilities and internet and in unit washer/dryer. Due to the heritage nature of the building, smoking and pets are not allowed and the premises are not suitable for younger children. (id:47351)
B - 1160 Blair Road
Burlington, Ontario
Prime Burlington Central Location! Bright main-floor office space at Blair Business Centre offering abundant natural light and excellent corner-unit visibility. Conveniently located just 3 minutes from the QEW and surrounded by a wide range of amenities. The building features a strong mix of professional tenants, including many established medical offices. The unit is currently set up for physiotherapy and is perfect for medical, professional, or other permitted commercial uses. A smaller additional office is also available. Ample on-site parking is provided. GE1 zoning allows for a wide range of commercial uses. Gross rent includes heat and hydro, subject to use. (id:47351)
66 Juglans Crescent
Whitchurch-Stouffville, Ontario
2 Bedrooms legal Basement for lease In Stouffville with separate entrance. Absolutely fantastic Location. Very Fast-Growing Community. Stainless Steel Appliances. (id:47351)
Bsmt - 6 Solway Avenue W
Vaughan, Ontario
Welcome Home! Perfect for student or working professional s. "Separate Entrance"! Well maintained meticulously clean. Large and bright, large windows, 4 piece bathroom with separate shower and soaker jacuzzi tub. Open concept kitchen and living room. Your own private laundry facilities. Private side entrance. Parking available. Highly desirable location. Close to bus stop, hwys, Go Station. Quiet neighborhood with conveniences. Highly demand area. (id:47351)
63 - 1779 Rex Heath Drive
Pickering, Ontario
6 month short term rental***Gorgeous stacked townhouse in one of Pickering's sought after areas. open concept, brightly lite and freshly painted 2 bedroom, 3 bathroom move in ready. Attached garage for parking convince. Stainless steel appliances. Ensuite laundry and private balcony. Close to all amenities, parks, trails, shopping, highway. (id:47351)
1211 - 90 Park Lawn Road
Toronto, Ontario
Welcome To South Beach Condos, An Award-Winning Luxury Residence By Amexon. This Stunning North-East Facing Corner Suite In The Heart Of Mimico Offers The Perfect Balance Of Style, Comfort, And Convenience. With Just Over 1,000 Sq. Ft. Of Sun Filled Living Space, This 2 Bedroom Plus Den, 2 Full Bathroom Home Offers An Open Concept Layout Designed For Both Functionality And Elegance. Floor To Ceiling Windows Showcase Unobstructed Views, Best Enjoyed With A Coffee From Your Large 237 Sq. Ft. Wraparound Balcony. The Chef Inspired Kitchen Is Ideal For Entertaining, Featuring A Large Island, Custom Cabinetry, And Premium European Stainless Steel Appliances. The Spacious Primary Suite Includes A Walk In Closet And A Luxurious 4 Piece Ensuite. Beyond Your Suite, South Beach Condos Offers An Unparalleled Lifestyle With Hotel Inspired Amenities. Relax At The Shore Club Spa, Stay Active In Two Fully Equipped Fitness Centres, Or Unwind In The Saltwater Pools, Whirlpools, Sauna, And Steam Rooms. Additional Amenities Include A Basketball Court, Squash Courts, Yoga Studio, Movie Theatre, And Professional Work From Home Lounges With Wi-Fi. Located Steps From Scenic Trails Leading To Humber Bay And The Waterfront, This Community Blends The Vibrancy Of City Living With Natural Beauty. With Easy Highway Access And The Upcoming Park Lawn GO Station, Commuting And Travel Will Be Effortless.This Is More Than A Condo. It's A Lifestyle. (id:47351)
70 Talavera Crescent
London East, Ontario
Trafalgar Heights presents 70 Talavera Crescent, a charming and welcoming bungalow that has seen numerous updates over the years. Step inside this oversized bungalow to a bright and airy living room where rustic farmhouse style meets chic design, highlighted by beautiful wallpaper accents, warm-toned laminate flooring, and a large front window that fills the space with natural light. The fully renovated U-shaped kitchen features stainless steel appliances, an eat-in counter, and newly accented ceilings that flow seamlessly into the designated dining room-perfect for everyday living and entertaining. The upper level offers a full 4-piece bathroom with ample storage and three generously sized bedrooms, including an expansive primary bedroom complete with a seating area, large closet with built in, and patio door access to the fully fenced backyard. The lower level is partially finished and awaits your personal touch. The attached single-car garage has been converted into the ultimate man or woman cave, fully finished with flooring and ready for relaxing or entertaining. Conveniently located close to restaurants, shopping, grocery stores, and schools, this home also offers easy highway access and is just steps to Nelson Park-providing a lifestyle of comfort, convenience, and enjoyment. Updates (dates approximate): Kitchen/Dining ceiling (2025), Lighting (2019), Windows (2017), Appliances (2019), Roof (2015), Furnace & A/C (2014), Washer & Dryer (2024), Electrical (2010), Kitchen (2019). (id:47351)
520 Third Street W
Collingwood, Ontario
Centrally located, this exceptional standalone commercial/industrial property is ready for immediate use. The building features large bay doors for efficient loading and unloading, 600V power to accommodate heavy-duty operations, and locking gates for added security. Versatile and well-maintained, its perfectly suited for a range of industrial, commercial, or storage needs. Dont miss the chance to secure this prime property and start your operations without delay. Contact us today to schedule a viewing! (id:47351)
1628 Muskoka Road N
Gravenhurst, Ontario
Nestled on a peaceful 0.76 acre, park-like property, this Muskoka retreat blends comfort, charm and quiet serenity. The 1,694 sq ft chalet-inspired home, offers 3 bedrooms and 3 bathrooms, designed for relaxed living and gatherings. Inside the home, a modern rustic atmosphere flows through with wide-plank hardwood floors, exposed beams and thoughtful touches like a classic clawfoot tub. The main floor primary suite feels like a private hideaway with vaulted ceilings a spa like 3 piece ensuite featuring a stone shower, a walk-in closet, all overlooking a large patio. Upstairs the vaulted loft offers a cozy space to relax or entertain accompanied by two additional bedrooms and a full 4 piece bathroom. A rare triple-car detached garage with heated radiant slab flooring and a bright 500 sq. ft. loft above provides endless possibilities - from a studio, gym or office to a future coach house, as services and plumbing rough-ins are already in place. Below, a clean and functional 5' crawlspace provides storage and houses the home's services, insulated with spray foam and finished with a concrete floor for durability. Recent updates give peace of mind, including a newer roof (2016), on demand water heater (2018), fresh kitchen counters (2023), a new furnace (2023) along with tasteful cosmetic upgrades that add to the home's welcoming feel. Located just minutes from town on a paved year-round road, this property offers the best of Muskoka living - tranquil country privacy with all the conveniences of municipal services and high-speed internet. A perfect blend of cozy retreat and everyday comfort, this is a place to slow down, breathe and truly feel at home. (id:47351)
175 Werry Avenue
Southgate, Ontario
Welcome to this stunning, move-in-ready gem offering over 4 bedrooms of comfortable and stylish living in a sought-after neighborhood. This home features a grand double-door entry that opens to a spacious layout with separate living, dining, and family rooms perfect for families and entertaining guests. The upgraded eat-in kitchen with large windows, and a walkout to a beautifully landscaped backyard. Enjoy premium finishes throughout, including pot lights, hardwood floors, oak stair case with iron pickets, fresh paint, and a separate side entrance to the basement ideal for future income potential or extended family living. Upstairs, you'll find 4 generously sized bedrooms, each with walk-in closets and large windows that flood the space with natural light. Don't miss out on this incredible opportunity your forever home is waiting! (id:47351)
E1/2 Of Ne1/4 Sec 9 Con 5 N/a
Shuniah, Ontario
Nestled in the heart of Shuniah, Ontario, this stunning 80-acre property offers a serene, remote escape surrounded by the rugged beauty of the Canadian Shield. Shuniah Township is an organized township within the District of Thunder Bay. The property is located roughly 40km North of the city of Thunder Bay. This area is known for its rolling hills. According to the contour maps, this 80-acre parcel is no exception. The highest point on this property is located in the south section and sits at 340 Meters above sea level (MASL). The parcel is covered in Mature timber, with no history if ever being harvested. You can drive to within 1.4km of the property in the non-winter months. You are also only 1km away from Silver Lake (id:47351)
E1/2 Of Ne1/4 Sec 9 Con 5 N/a
Shuniah, Ontario
Nestled in the heart of Shuniah, Ontario, this stunning 80-acre property offers a serene, remote escape surrounded by the rugged beauty of the Canadian Shield. Shuniah Township is an organized township within the District of Thunder Bay. The property is located roughly 40km North of the city of Thunder Bay. This area is known for its rolling hills. According to the contour maps, this 80-acre parcel is no exception. The highest point on this property is located in the south section and sits at 340 Meters above sea level (MASL). The parcel is covered in Mature timber, with no history if ever being harvested. You can drive to within 1.4km of the property in the non-winter months. You are also only 1km away from Silver Lake (id:47351)
401 - 2075 Amherst Heights Drive
Burlington, Ontario
Experience the ease and comfort of low-maintenance living in this beautifully updated condo, perfectly tailored for those seeking a relaxed, community-oriented lifestyle without sacrificing modern conveniences. Nestled in Burlington's desirable Mountainside neighbourhood, this residence combines the tranquility of a mature, well-established community with proximity to everything you need - just minutes from picturesque parks, golf courses, shopping, dining, transit, and major highway access, making day-to-day life effortless. Step inside to discover a bright and inviting space filled with natural light and thoughtful details throughout. The open-concept living and dining areas flow seamlessly together, grounded by rich hardwood flooring and framed by large windows that create a warm, airy ambiance. The spacious living room extends to a private balcony - the perfect setting to enjoy your morning coffee, unwind with a book, or watch the sunset in peace. The kitchen features abundant cabinetry and counter space, offering both functionality and charm for those who love to cook or entertain. The expansive primary bedroom provides a peaceful retreat with a large 4-piece ensuite featuring a tiled bath/shower combination and an oversized vanity. Completing the home is convenient in-suite laundry, ample storage, and thoughtful design details throughout that make daily living effortless. Residents enjoy access to a wonderful range of amenities designed for connection and convenience - including a fitness room, party room with kitchenette, outdoor patio with gazebo, workshop, and car wash area. EV charging stations and an active social atmosphere add to the appeal of this sought-after building. Whether you're downsizing, simplifying, or simply seeking a vibrant and well-maintained community, this move-in-ready condo offers the perfect blend of comfort, style, and peace of mind. (id:47351)
208 - 65 Scadding Avenue
Toronto, Ontario
Motivated seller! Offered at an astounding $542/psf. South facing 1,032 sqft unit the highly coveted, St. Lawrence on the Park building. Incredible value sprawled throughout this blank canvas. Functional layout, hardwood floors & massive living area. Double French doors invite you into extra large solarium combined with 2nd bed. Indulgent building amenities include indoor pool, sauna, gym, concierge & more. Poised for exceptional capital appreciation. 10/10 location, near incredible East end developments, Union GO Station, future Corktown Subway Station, Gardiner Expressway, DVP & all major routes. Photos are virtually staged. (id:47351)
10 Britain Street
Toronto, Ontario
Boutique Office Space for Lease in The Vibrant Moss Park Community, Ideal for Creative & ProfessionalTenants, Discover A Rare Opportunity To Lease Unique Office Space In The Heart Of DowntownToronto's Evolving Moss Park Neighbourhood. Perfect For Startups, Creative Firms, Or A VarietyOf Professional Services, This Thoughtfully Designed Office Blends Modern Functionality WithPost-Modern Aesthetics Ideal For Those Seeking A Dynamic & Inspiring Workspace, Equipped WithElevator, Server Room, Large Central Staff Kitchen, Rooftop Patio With BBQ, 4 Washrooms & 4Parking Spaces! Geared For The Future With The Ontario Subway Line Currently Being ConstructedRight Across The Street, Office Enjoys Two Addresses At 187 Queen St E & 10 Britain St (id:47351)
S707 - 180 Mill Street
Toronto, Ontario
The New Canary Commons In The Amazing Canary District! Beautiful 2 Bed Plus Den + 2 Bath Unit With Large Balcony Available! Floor-To-Ceiling Windows, Kitchen Equipped With SS Appliances; Laminate T/O; 9Ft Ceilings. Tons Of Amenities & Greenspace. Walking Distance To The Distillery, Public Transit, And The Lake. Next To Dvp/Gardiner/Park. One Washroom is wheelchair accessible (id:47351)
187 Queen Street E
Toronto, Ontario
Boutique Office Space for Lease in The Vibrant Moss Park Community, Ideal for Creative & ProfessionalTenants, Discover A Rare Opportunity To Lease Unique Office Space In The Heart Of DowntownToronto's Evolving Moss Park Neighbourhood. Perfect For Startups, Creative Firms, Or A VarietyOf Professional Services, This Thoughtfully Designed Office Blends Modern Functionality WithPost-Modern Aesthetics Ideal For Those Seeking A Dynamic & Inspiring Workspace, Equipped WithElevator, Server Room, Large Central Staff Kitchen, Rooftop Patio With BBQ, 4 Washrooms & 4Parking Spaces! Geared For The Future With The Ontario Subway Line Currently Being ConstructedRight Across The Street, Office Enjoys Two Addresses At 187 Queen St E & 10 Britain St (id:47351)
566 Southdale Road E
London South, Ontario
Outstanding shovel-ready development opportunity at 566 Southdale Road East, featuring a fully zoned and Site Plan Approved 16-unit stacked townhouse project with 17 on-site parking spaces. All major planning approvals are secured, significantly reducing entitlement risk and allowing an immediate progression to construction - saving time and pre-development cost. This property offers a compelling investment and community housing opportunity, ideally suited not only for private developers but also for non-profit, municipal, or institutional housing providers, including those pursuing CMHC-funded affordable housing initiatives. Superior transit and mobility future potential: The site is located within a key transit corridor and will benefit from proximity to the planned Wellington Gateway Bus Rapid Transit (BRT) project, which is designed to improve transit frequency and reliability with dedicated bus lanes between Downtown and South London, including enhanced multi-use infrastructure along Wellington Road. This project will strengthen connections to the broader city and employment areas and include multi-use active transportation paths for pedestrians and cyclists, further enhancing accessibility and connectivity. The location is also within walking distance of abundant amenities, including No Frills grocery store, GoodLife Fitness, Scotiabank, Giant Tiger, Petro-Canada, Nixon Medical Centre, Rexall Pharmacy, Cleardale Public School, Fanshawe College (South London Campus), White Oaks Mall, restaurants, and services - all supporting long-term housing stability, convenience, and quality of life. A rare opportunity to acquire a transit-oriented, ready-to-build site in South London with approvals in place and strong fundamentals for market-rate, affordable, or mixed housing delivery. (id:47351)
566 Southdale Road E
London South, Ontario
Outstanding shovel-ready development opportunity at 566 Southdale Road East, featuring a fully zoned and Site Plan Approved 16-unit stacked townhouse project with 17 on-site parking spaces. All major planning approvals are secured, significantly reducing entitlement risk and allowing an immediate progression to construction - saving time and pre-development cost. This property offers a compelling investment and community housing opportunity, ideally suited not only for private developers but also for non-profit, municipal, or institutional housing providers, including those pursuing CMHC-funded affordable housing initiatives. Superior transit and mobility future potential: The site is located within a key transit corridor and will benefit from proximity to the planned Wellington Gateway Bus Rapid Transit (BRT) project, which is designed to improve transit frequency and reliability with dedicated bus lanes between Downtown and South London, including enhanced multi-use infrastructure along Wellington Road. This project will strengthen connections to the broader city and employment areas and include multi-use active transportation paths for pedestrians and cyclists, further enhancing accessibility and connectivity. The location is also within walking distance of abundant amenities, including No Frills grocery store, GoodLife Fitness, Scotiabank, Giant Tiger, Petro-Canada, Nixon Medical Centre, Rexall Pharmacy, Cleardale Public School, Fanshawe College (South London Campus), White Oaks Mall, restaurants, and services - all supporting long-term housing stability, convenience, and quality of life. A rare opportunity to acquire a transit-oriented, ready-to-build site in South London with approvals in place and strong fundamentals for market-rate, affordable, or mixed housing delivery. (id:47351)
224 - 652 Princess Street
Kingston, Ontario
Welcome to this cozy & modern 2 bedroom, 2 bath condo unit located in Kingston's Williamsville just a few minutes walk to 'The Hub' & Downtown. Offering convenience & location - the unit includes a tiled entrance & adjacent 4pc bath, 9 ft ceilings, in-suite laundry, & large windows with Northern exposure. The kitchen offers stainless steel appliances, stone countertops, & contemporary cabinetry. A primary bedroom with convenient 4pc ensuite completes the package. Let's not forget the bonus storage locker, as well the possibility of some furnishings being included for a quick & seamless move-in or a turn-key investment. Condo amenities include a fitness room, party room, & a rooftop garden/deck. Located on a public transit route, enjoy quick access to Queen's University, St Lawrence College, Hospitals & more. (id:47351)
1300 Marlborough Court Unit# 523
Oakville, Ontario
Experience modern living in this bright and beautifully updated two-level penthouse condo, ideally situated in one of Oakville’s most sought-after neighborhoods. This impressive 3-bedroom, 1.5-bath residence offers a spacious and functional layout with stunning wood floors throughout and an abundance of natural light. The contemporary kitchen features sleek quartz countertops, stainless steel appliances, and ample cabinetry — perfect for everyday living or entertaining. The open-concept living and dining area extends to two private balconies, creating a seamless indoor-outdoor flow. A convenient main floor powder room adds practicality for guests. Upstairs, the expansive primary bedroom showcases wall-to-wall windows, generous double closets, and plenty of natural light. Two additional bedrooms and a stylish 4-piece bathroom complete the upper level. This home also provides two separate entrances for added flexibility and privacy. Included are one underground parking space, an additional exclusive parking spot (available upon request), and an oversized locker for extra storage. Residents enjoy access to fantastic building amenities — a well-equipped fitness center, party room, sauna, and shared laundry facilities. Located steps from Morrison Valley Trail, Oakville Place, top-rated schools, restaurants, shops, and public transit, with quick connections to HWY 403/QEW, Sheridan College, and Oakville GO. Don’t miss your chance to call this stunning penthouse your new home — a true must-see! (id:47351)
541 Regional Rd 38 Road
Norfolk, Ontario
Set on almost a full acre and backing onto open farmland, this country property offers the kind of space, privacy, and setting families dream about. The main floor features three comfortable bedrooms, while the lower level adds a generous bonus room and a rec room-perfect for movie nights, games, or a kids' hangout zone. Thoughtfully styled throughout with a modern, welcoming feel, the home blends warmth and personality with everyday functionality.Step out onto the rear deck and take in the picturesque countryside views-an ideal backdrop for morning coffee, summer dinners, and sunset conversations. The front deck offers its own sense of privacy, a quiet place to unwind and watch the world slow down. Outside, the above-ground pool promises endless summer fun, whether it's kids splashing with friends or relaxed weekends spent entertaining family.A heated and insulated garage adds year-round versatility for hobbies, storage, or a workshop, rounding out a property that truly supports both family life and entertaining. This is the kind of home where gatherings feel easy, kids have room to play, and memories are made-indoors and out. (id:47351)
80 - 71 Garth Massey Drive
Cambridge, Ontario
~VIRTUAL TOUR~BRAND NEW FURNACE JUST INSTALLED. Nestled in the heart of a vibrant community, this enchanting 3 bedroom 1.5 bathroom FREEHOLD townhome is a delightful blend of comfort and modern elegance. The full sized single garage and 2 car parking on the driveway are a huge bonus! The main floor offers a functional office/den that could easily be utilized as a 4th bdrm along with access to the garage and laundry room. Upstairs you are greeted with a bright and spacious open concept layout that offers tasteful finishes in the powder room, livingroom and diningroom and ample counter space in the kitchen including breakfast bar, it's the perfect space for entertaining or enjoying cozy nights at home with access to the deck. Retreat to the 3rd floor bedroom level where 3 generous sized bedrooms, all with good closet space and the 4 pcs main bathroom provide the perfect ambiance for restful night sleep. Located in a prime area of Cambridge with easy access to 401, shopping, bus routes and schools, this masterpiece allows your homeownership dreams to unfold. Common Element Fee of $133/month payable for snow removal and maintenance in common element areas. (id:47351)
