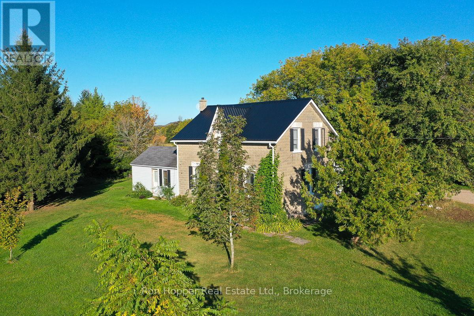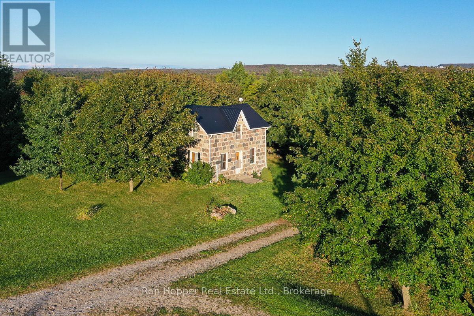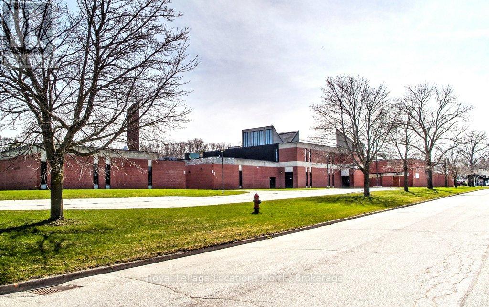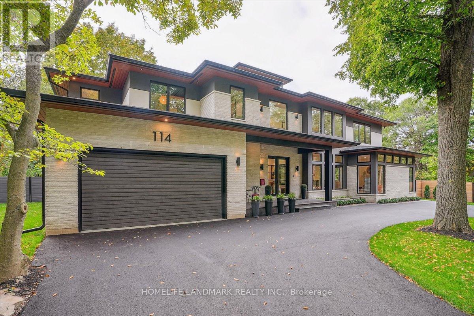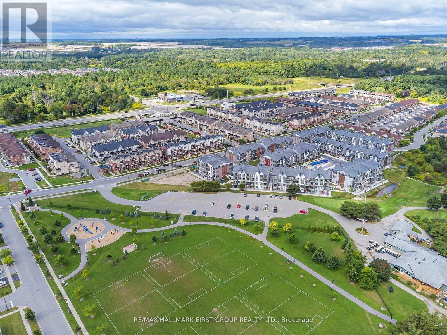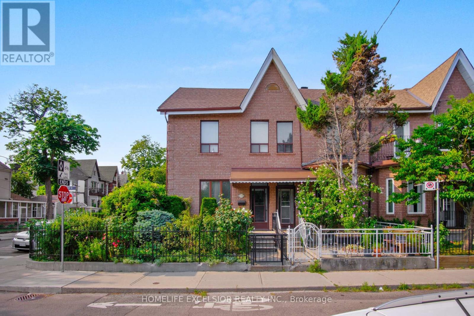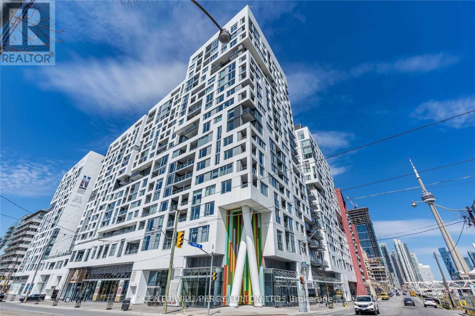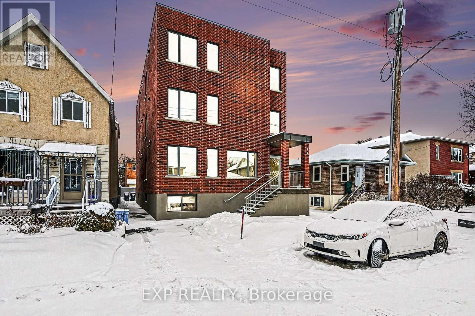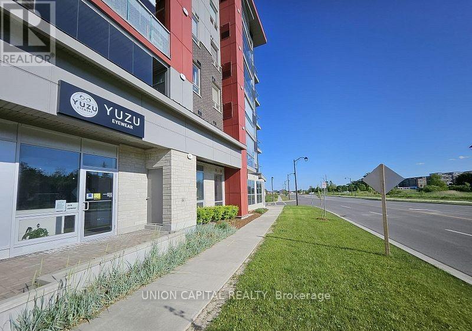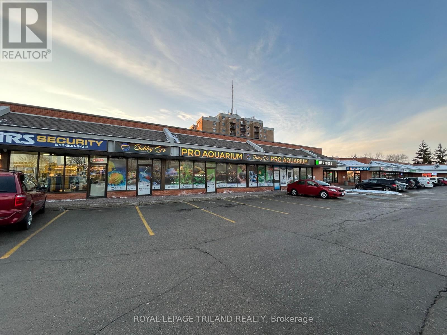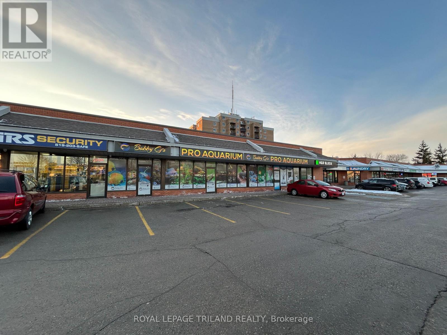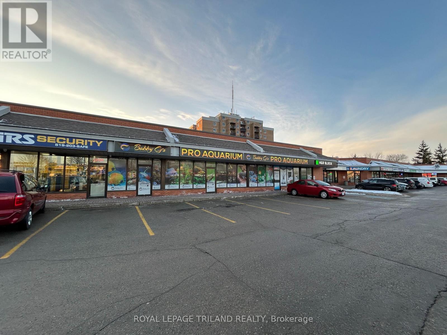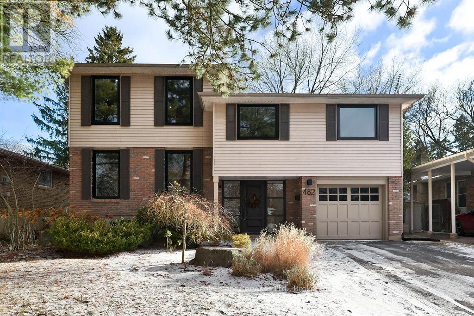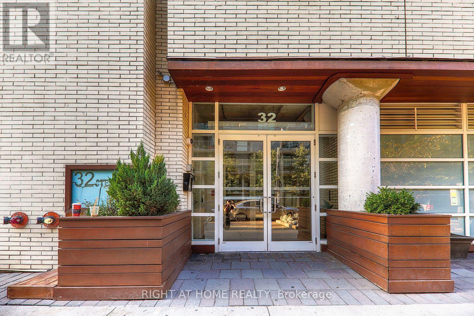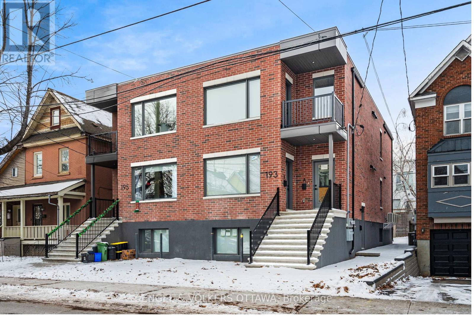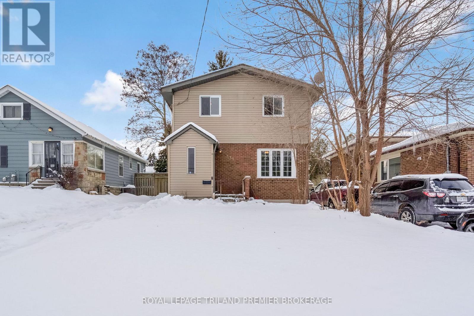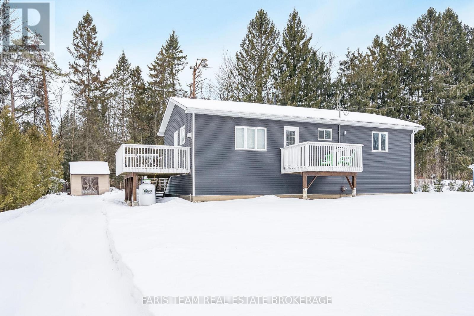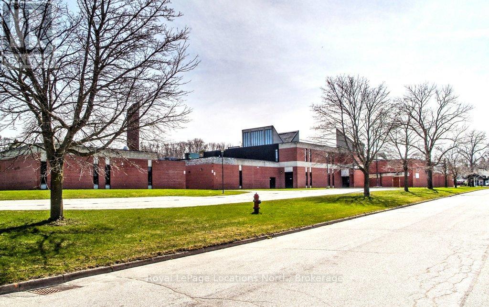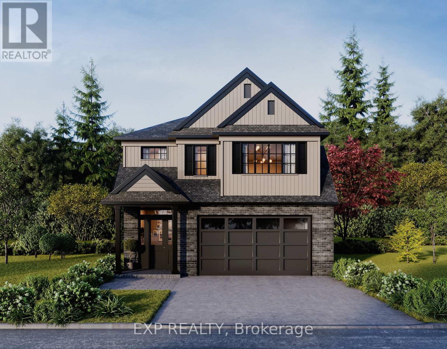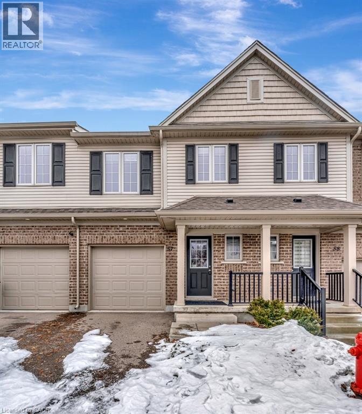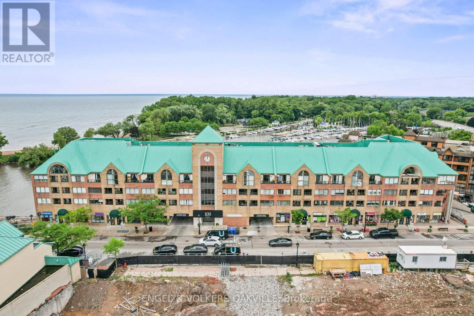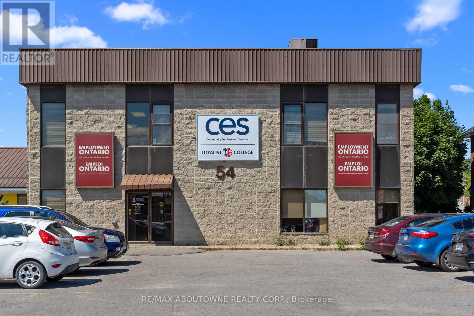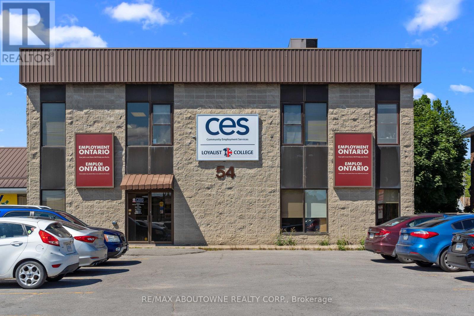439567 Sydenham-Lakeshore Drive
Meaford, Ontario
Welcome to this beautiful 100-acre property located in a peaceful rural setting just minutes from Georgian Bay and Owen Sound. Set along a hard-topped road in an area with hard working farms, orchards and a winery, this gently rolling land offers a rare opportunity to enjoy country living with exceptional potential.Approximately 65 acres are workable, including 15 acres of systematically tiled land, ideal for a variety of crops. An additional 15 acres of bush provides natural beauty and privacy, while the remaining acreage is well-suited for pasture or recreational use.Currently operating as a beef farm, the property features a solid 40 x 100 barn, 18 x 60 silo, and two grain bins, offering ample infrastructure for agricultural operations.The charming 4-bedroom farmhouse has great bones and plenty of character perfect for someone ready to modernize and transform it into a lovely family home or country getaway.Whether you're looking to expand your farming operation, raise livestock, cash crop or simply enjoy a peaceful rural lifestyle close to the Bay, this property offers endless possibilities. (id:47351)
439629 Sydenham-Lakeshore Drive
Meaford, Ontario
Nestled on a quiet paved road, this picturesque 109-acre property offers an exceptional opportunity for farmers, hobbyists, or those seeking a rural lifestyle just a short drive from Owen Sound and the stunning shores of Georgian Bay. Comprised of two parcels, the land features approximately 55 workable acres, currently seeded for hay and pasture, and operating as a beef farm. A year-round stream adds natural charm and potential for livestock or irrigation, while additional acreage could be cleared to expand your pasture or hay fields.The property includes a charming 3-bedroom, 2-bathroom fieldstone farmhouse with great bones and plenty of character. With some updates, this could be transformed into a beautiful country home. The yard is home to mature apple, pear, and cherry trees, as well as red currant bushes perfect for seasonal harvests.A quonset building provides storage for equipment, hay, or workshop space.Whether your'e looking to continue farming, start a new venture, or simply enjoy the peace and space of country life, this property offers endless possibilities. (id:47351)
3 - 125 Eliza Street S
Meaford, Ontario
The Georgian Bay Community School (GBCS) property is prominently located on Eliza Street at St. Vincent Street, within walking distance of downtown Meaford and the waterfront. This landmark institutional building offers multiple areas and configurations available for lease, with flexible size options including approximately 1,500 to 100,000 square feet. Ownership is seeking high-quality, long-term tenants and is prepared to work collaboratively with prospective users to scale, demise, and configure space to suit operational requirements. A wide range of tenancy sizes and uses may be accommodated, subject to terms and approvals. Meaford is a rapidly growing waterfront community on the shores of Georgian Bay, with a demonstrated commitment to economic development and business growth. The town has experienced notable expansion in retail, commercial, and mixed-use activity in recent years, driven by its proximity to the Greater Toronto Area, four-season lifestyle appeal, and strong local and regional tourism. This property represents a rare opportunity to secure space in a highly recognizable building within a flourishing small-town market. Ideally situated within a short drive of Owen Sound and Collingwood, the location offers immediate access to a wide range of outdoor recreation, amenities, and regional services. The Town of Meaford remains supportive of thoughtful commercial investment and looks forward to welcoming new businesses that contribute to the community's continued growth. (id:47351)
114 Reding Road
Hamilton, Ontario
Modern prairie-style architecture in the heart of historic Ancaster. This recently completed two-storey custom house, features 5 bedrooms, 5+1 bathrooms with heated floors, a luxurious primary suite with a walk-through closet, and a main floor guest/in-law suite. Perfect for any culinary enthusiast, the gourmet kitchen includes a spacious waterfall quartz island, high-end appliances, two dishwashers, and a butler's pantry. This contemporary property offers two laundry rooms, three gas fireplaces, a cedar sauna, a heated salt water 32'x16' rectangular pool, and professionally designed gardens backing on Mansfield Park. There are integrated ceiling speakers, alarm system, security cameras, and whole house Cat6 wired network. Electrolux wine cooler in butler's pantry is a convenient luxury, as well as central vacuum, towel warmers and heated floors in all bathrooms. Large expanses of glass and an open floor plan allow for enjoyable circulation and a tranquil connection to nature throughout the house. Walking distance to restaurants, arts centre, scenic Ancaster Mill, Dundas Valley conservation area, and hiking trails, renowned Hamilton Golf and Country Club, all-season tennis courts, library, shopping, schools, and other amenities. Close proximity to McMaster University and major highways. (id:47351)
212-2635 William Jackson Drive
Pickering, Ontario
Welcome to this beautifully upgraded 2-bed, + Den, 2-bath ground-floor unit stacked townhouse offering the perfect blend of comfort and convenience! Enjoy a bright open-concept layout, 9ft ceilings, and large windows that fill the home with natural light. The modern kitchen features granite counter tops, stainless steel appliances, breakfast bar & ample cabinetry - perect for entertaining. The spacious primary bedroom includes a 4-piece ensuite, while the second bedroom offers walk-out access to a private back yard patio-ideal for summer relaxation. Laminate flooring throughout the kitcxhen and dining makes maintenance easy. This home includes dedicated parking, ensuite laundry, and energy-efficient systems. Located in a highly desirable family-friendly community - Steps from parks, golf course, top-rated schools, transit, places of worship, sports facilities, and community centres. Minutes to Hwy 407/401, Durham Transit, GO Station. Main Plaza shops on Brock Rd., dining, medical services & more. (id:47351)
32 Argyle Street
Toronto, Ontario
Rare Corner Semi in the Heart of Trinity Bellwoods! Welcome to 32 Argyle Street, a beautiful corner semi located on a quiet, tree-lined street in one of Toronto's most sought-after neighborhoods. This legal duplex offers incredible versatility with soaring 10' main floor ceilings, 4 bedrooms, 3 bathrooms, and 2 kitchens, plus a separate basement entrance - ideal for multi-generational living or rental potential. A main floor extension (2003) adds even more living space, while a double garage provides rare downtown parking. 720 sqft basement unit for additional living quarters or rental. Lovingly maintained by the same owners for over 30 years, the home features a beautifully curated garden with a variety of fruit plants and flowers, creating a true urban oasis. Situated directly across from Artscape Youngplace Playground and just steps to Trinity Bellwoods Park, the Ossington Strip, Queen Street West, Dundas St, shops, cafes, restaurants, and transit, this property offers the best of vibrant city living in one of Toronto's most coveted neighborhoods. Don't miss this rare opportunity to own a meticulously cared-for home in the heart of Trinity Bellwoods! (id:47351)
412w - 27 Bathurst Street
Toronto, Ontario
Functional Studio with 395 Sf Of Living Space W/57 Sf Balcony, Open Concept, Floor To Ceiling Windows, 3 Pc Bathroom, Ensuite Laundry, Locker, Laminate Floors Throughout, Smooth Finished Ceilings, Quartz Counter Tops, Energy Star Appliances, 24 Hour Concierge, The Plunge Social Featuring A Rooftop Outdoor Pool & Lounge, BBQ Patio, 2 Outdoor Landscaped Courtyards, Party Room, Gym, Guest Suites. Open West Exposure! (id:47351)
6 - 79 Marquette Avenue
Ottawa, Ontario
Experience elevated city living in this brand new, never lived in 2-bedroom apartment, ideally located just steps from Beechwood Avenue in North Vanier and everything this vibrant neighbourhood has to offer. Be among the first to call this thoughtfully designed residence home.This bright and modern unit features a spacious open-concept layout that blends comfort and functionality. The contemporary kitchen is beautifully finished with custom two-tone cabinetry, quartz countertops, a generous island, and all brand new stainless steel appliances, making it ideal for both everyday living and entertaining.Both bedrooms are well-proportioned and filled with natural light, offering flexibility for a home office, guest room, or additional living space. The large bathroom features sleek finishes and modern fixtures, creating a calm and inviting place to unwind.Additional highlights include in-unit laundry, large windows throughout, and high-quality finishes that elevate the overall feel of the home.Situated in a walkable and well-connected area, you are just steps from popular cafés, restaurants, shops, and everyday conveniences. Public transit is nearby, and the ByWard Market is only a five-minute drive away, providing easy access to downtown while maintaining a welcoming neighbourhood atmosphere.Rental application and credit check must be completed prior to scheduling showings.This is a rare opportunity to secure a brand new 2-bedroom unit in one of Ottawa's most sought-after communities. (id:47351)
8 - 3380 Bur Oak Avenue
Markham, Ontario
Positioned Along High-Traffic Bur Oak Avenue, This Outstanding Commercial Unit That Comes With1-Underground Parking Spot & 1-Locker, Delivers Exceptional Exposure And Effortless Access, Making It A Strategic Addition To Any Investment Portfolio. Set Within The Thriving Cornell Neighbourhood, The Property Is Surrounded By An Established Mix Of Retail, Dining, Green Spaces, The Markham Stouffville Hospital, And The Cornell Community Centre - A Location That Continues To Attract Steady Foot Traffic And Long-Term Growth. A Major Mixed-Use Redevelopment Is Slated For The Site Directly Across The Street, Further Enhancing The Area's Profile And Future Business Potential. Convenient Proximity To Major Highways And Public Transit Routes Ensures Seamless Connectivity For Both Clients And Staff. Inside, The Space Showcases A Clean, Contemporary Layout That Has Been Thoughtfully Cared For. Expansive Windows Flood The Unit With Natural Light, While Refined Finishes And Modern Detailing Create A Professional Yet Welcoming Environment Suitable For A Wide Range Of Office Or Retail Uses. An Underground Parking Space Is Also Included, Offering Added Convenience Or An Additional Revenue Opportunity. This Is A Rare Opportunity To Secure A Premier Commercial Space In One Of Markham's Most Desirable Communities. The Unit Owner Also Has Access To The Building Amenities Which Include A Full Gym, "Party Room" & Outdoor Space With BBQs. (id:47351)
5-6 - 99 Belmont Drive
London South, Ontario
Rare leasing opportunity in this busy South London retail plaza. Unit 5-6 offers 1,615 sq ft of open concept retail/showroom space with grade level O/H loading door at rear. Plenty of on-site parking. Traffic count is 34,000 cars per day along Wharncliffe Road. Very easy access to Downtown and the 401 via Wharncliffe Rd. Other Tenants include: Mustang Sally's, Hasty market, Pho for you Vietnamese Cuisine, Twice the Deal Pizza, Coin Laundry, Dental Office, H&R Block, Rusty's Locksmith and more. Additional rent is $11.25 per sq ft for 2026. The subject space available is the current Aquarium. Possession is flexible. Other sizes/units available are U17 1,241 sq. ft., U5&6 1,615 sq ft, U3-6 3,335 sq ft. (id:47351)
3-6 - 99 Belmont Drive
London South, Ontario
Rare leasing opportunity in this busy South London retail plaza. This is a double unit consisting of 3,335 sq ft of open concept retail/showroom space, with grade level O/H loading door at rear. Plenty of on-site parking. Traffic count is 34,000 cars per day along Wharncliffe. Very easy access to Downtown and the 401 via Wharncliffe rd. Other Tenants include: Mustang Sally's, Hasty market, Pho for you Vietnamese Cuisine, Twice the Deal Pizza, Coin Laundry, Dental Office, H&R Block, Rusty's locksmith and more. Additional rent is $11.25 per sq ft for 2026. The subject space available is the current Aquarium. Possession is flexible. Other sizes/units available are U17 1,241 sq ft, U5&6 1,720 sq ft, U3&4 1,720 sq ft. Please call agent for further details and to arrange a tour. (id:47351)
3-4 - 99 Belmont Drive
London South, Ontario
Rare leasing opportunity in this busy South London retail plaza. Unit 3-4 offers 1,720 sq ft of open concept retail/showroom space with grade level O/H loading door at rear. Plenty of on-site parking. Traffic count is 34,000 cars per day along Wharncliffe Road. Very easy access to Downtown and the 401 via Wharncliffe Rd. Other Tenants include: Mustang Sally's, Hasty market, Pho for you Vietnamese Cuisine, Twice the Deal Pizza, Coin Laundry, Dental Office, H&R Block, Rusty's Locksmith and more. Additional rent is $11.25 per sq ft for 2026. The subject space available is the current Aquarium. Possession is flexible. Other sizes/units available are U17 1,241 sq. ft., U5&6 1,615 sq ft, U3-6 3,335 sq ft. Please call agent for further details and to arrange a tour. (id:47351)
482 Anthony Drive
Oakville, Ontario
Beautifully renovated four-bedroom home located in the heart of Old Oakville. This bright, open-concept residence features custom oversized windows that flood the space with natural light. Custom kitchen with large island, seating for four and stainless-steel appliances. Spacious dining area. The separate family room with gas fireplace offers a warm gathering space and walkout to the private rear garden. The impressive primary suite includes a dressing area, spa-like ensuite, and a private outdoor balcony. Additional highlights include a large front foyer, separate mudroom, finished basement and abundant storage space. Situated on a private, treed lot on a quiet cul-de-sac, this exceptional family home is within walking distance to downtown Oakville, Whole Foods, the GO station and is located in a highly sought-after school district, including Oakville Trafalgar High School. (id:47351)
305 - 32 Stewart Street
Toronto, Ontario
Welcome To The Stewart Lofts! Rarely Available Boutique 1 Bed Loft In The Heart Of The Fashion District, At King And Bathurst. Quiet North Facing Balcony, Floor Plan Featuring Floor To Ceiling Window With 10Ft Ceilings, Exposed Concrete Ceilings & Spiral Ductwork. Open Concept Kitchen Layout (No Column) With Gas Stove, Wood Floors Throughout, Large Bedroom With Closet. Located Across From 1 Hotel. Steps To 24Hr Ttc, Shopping, Cafes, Parks, Restaurants & Entertainment Right Outside Your Door! (id:47351)
B - 193 Hopewell Avenue
Ottawa, Ontario
Be the first to live in this brand-new unit at 193 Hopewell Avenue in the heart of Old Ottawa South. The bright, open-concept kitchen and living area offers modern design and an abundance of natural light, creating the perfect space for everyday living and entertaining. The primary bedroom features a private ensuite, complemented by two additional bedrooms ideal for guests, family, or a home office, plus a second full bathroom. Located steps from Bank Streets shops and cafés, Lansdowne Park, the Rideau Canal, excellent schools, Carleton University, and transit, this home provides the perfect blend of lifestyle and location. Available immediately with a minimum one-year lease; credit check and references required. (id:47351)
331 Thompson Road
London South, Ontario
Welcome to this charming and beautifully updated 3-bedroom, 2-bathroom home situated on a generous lot in a desirable South London neighbourhood. The open-concept main level features a bright living room with a cozy fireplace and an inviting eat-in kitchen offering ample storage, a peninsula for entertaining, and direct access through sliding doors to the fully fenced backyard. A well-appointed 4-piece bathroom completes the main level. Upstairs, you'll find three generous bedrooms, a modern 3-piece bathroom, and a large hall/landing area-ideal for a home office, reading nook, or additional lounge space. The lower level provides excellent storage options. Located close to public transit, scenic walking trails, Highway 401 access, and Victoria Hospital, this home offers both convenience and comfort. A fantastic opportunity for first-time buyers or investors looking to add to their portfolio. (id:47351)
3554 John Street
Ramara, Ontario
Top 5 Reasons You Will Love This Home: 1) Thoughtfully and extensively renovated from top-to-bottom, offering true move-in-ready living with highlights including a brand-new addition for enhanced comfort and functionality, upgraded flooring throughout, new windows and doors, an updated roof, modern copper plumbing, electrical upgrades, durable vinyl siding, and a solid 4'crawl space, providing a stylish, efficient, and worry-free home so you can simply unpack and enjoy 2) Just steps from the sandy shores of Lake Simcoe, this property offers the quintessential lakeside lifestyle, where summer days are spent swimming, paddleboarding, kayaking, and boating, and winter brings the magic of ice fishing and skating right outside your door 3) Built with practicality and longevity in mind, the home features a 4,600 L septic tank, an owned hot water tank, a gravity-fed drainage system, and energy-efficient LED recessed lights throughout, ensuring low maintenance, energy efficiency, and comfort in every season 4) Gracefully set on a charming and private lot surrounded by natural beauty, offering peace, privacy, and a true cottage-country feel, whether you're enjoying morning coffee outdoors, hosting family gatherings, or relaxing after a day on the water 5) Just minutes to Orillia and Casino Rama, and only a 7-minute drive to Star Point Marina and Bayshore Village, where you can enjoy a vibrant community with social events, dining, boating, and recreational amenities, making this location as practical as it is desirable. 1,117 above grade sq.ft. plus an unfinished crawl space. *Please note some images have been virtually staged to show the potential of the home. (id:47351)
204 - 10212 Yonge Street
Richmond Hill, Ontario
Prime second floor commercial unit, 319 sqft at $16.00/sqft plus TMI of $13.84/sqft (2025) and HST. Located in the heart of Downtown Richmond Hill on vibrant Yonge Street, with cafes, restaurants, and service businesses nearby for your convenience. The space suits a wide range of professional uses and can be configured with a reception and one office or divided into two offices. Ample on-site parking. Excellent visibility and accessibility for clients and staff, with entrances from Yonge Street and from the rear parking lot. TMI includes water, heating, hydro, parking, lot maintenance, realty taxes and building insurance. (id:47351)
2 - 125 Eliza Street S
Meaford, Ontario
The Georgian Bay Community School (GBCS) property is prominently located on Eliza Street at St. Vincent Street, within walking distance of downtown Meaford and the waterfront. This landmark institutional building offers multiple areas and configurations available for lease, with flexible size options including approximately 1,500 to 100,000 square feet. Ownership is seeking high-quality, long-term tenants and is prepared to work collaboratively with prospective users to scale, demise, and configure space to suit operational requirements. A wide range of tenancy sizes and uses may be accommodated, subject to terms and approvals. Meaford is a rapidly growing waterfront community on the shores of Georgian Bay, with a demonstrated commitment to economic development and business growth. The town has experienced notable expansion in retail, commercial, and mixed-use activity in recent years, driven by its proximity to the Greater Toronto Area, four-season lifestyle appeal, and strong local and regional tourism. This property represents a rare opportunity to secure space in a highly recognizable building within a flourishing small-town market. Ideally situated within a short drive of Owen Sound and Collingwood, the location offers immediate access to a wide range of outdoor recreation, amenities, and regional services. The Town of Meaford remains supportive of thoughtful commercial investment and looks forward to welcoming new businesses that contribute to the community's continued growth. (id:47351)
6768 Heathwoods Avenue
London South, Ontario
Built by Johnstone Homes, a trusted local builder serving London and area for over 35 years, this to-be-built 4-bedroom, 3-bath detached residence offers approximately 1,979 sq. ft. of finished space on a 48-ft lot with mature trees in southwest London's desirable Heathwoods community. Blending Lambeth's small-town character with commuter convenience, residents enjoy easy access to everyday amenities along Colonel Talbot Road, community programs at the Lambeth Community Centre, and swift connections to Highways 401 and 402. Inside, thoughtful design and quality finishes define the home's layout. Nine-foot ceilings, engineered hardwood flooring in main living areas, and generous allowances for cabinetry, counters, and flooring create a modern and adaptable interior. A vaulted ceiling over the dining area enhances the open-concept feel-ideal for family gatherings and entertaining. Upstairs, four spacious bedrooms provide comfort and functionality. The primary suite features a double sink vanity and glass-tiled shower, while a full main bath serves the secondary bedrooms. The unfinished basement, complete with a three-piece rough-in, offers potential for a future recreation room, gym, or guest suite. Curb appeal is elevated by a brick facade, paved-stone walkway and driveway, fully sodded yard, and an attached double garage with inside entry. Buyers will also appreciate the inclusion of ten hours with a professional design consultant to personalize their finishes. Flexible deposit options and eligibility for the announced First-Time Home Buyer credit further increase this home's accessibility and value. Secure pre-construction pricing today and make Heathwoods your next address. (id:47351)
50 Pinnacle Drive Unit# 57
Kitchener, Ontario
CLEAN, CONTEMPORARY & FULL OF NATURAL LIGHT! This bright, open-concept townhome feels instantly welcoming with its neutral tones, modern finishes, and thoughtfully designed layout. The spacious main floor features a stylish kitchen complete with an island, breakfast bar seating, tiled backsplash, and ample storage—perfect for everyday living and entertaining. The living room opens through sliders to a private back patio, ideal for relaxing or enjoying a morning coffee. Upstairs, you’ll find 3 generous bedrooms and 2 full bathrooms in total, including a primary bedroom with its own 3pc ensuite. The unspoiled basement is ready for your personal touch and future possibilities. Located just minutes from Conestoga College, scenic walking trails, everyday amenities, and with quick 2-minute access to the 401, this home blends comfort with convenience. This unit offers a water softener, garage door open, freshly shampooed carpets and more. A fantastic opportunity for first-time buyers, investors, or young families. Additional parking available for rent or purchase. Photos are virtually staged. (id:47351)
416 - 100 Bronte Road
Oakville, Ontario
Located in the heart of Oakville's Bronte village. This large, one bedroom loft with en suite is truly unique. A large open balcony overlooks all the vibrant activity along Bronte road. The unit has been updated throughout with no expenses spares. This condo features a party room, fitness room, saunas, car wash are and patio. Easy access to the QEW and Bronte GO Station. walk to multiple shops, amazing restaurants/bars and parks Enjoy many summer festivals just outside your front door like Canada Day; Victoria Day fireworks; Easter Egg hunt and much more. Come and enjoy the Lifestyle! (id:47351)
2 - 54 Dundas Street E
Belleville, Ontario
Excellent opportunity with this well-maintained, commercial/office building. Located on Dundas Street East (Highway 2) in Belleville, with fantastic traffic exposure, ample parking at front of building, and close to banking, law offices, hospital, and more. Currently available for lease second floor. Space is bright with lots of windows. Approximately 1,930 sq ft. (id:47351)
2 - 54 Dundas Street E
Belleville, Ontario
Excellent opportunity with this well-maintained, commercial/office building. Located on Dundas Street East (Highway 2) in Belleville, with fantastic traffic exposure, ample parking at front of building, and close to banking, law offices, hospital, and more. Currently available for lease second floor. Space is bright with lots of windows. Approximately 1,930 sq ft. (id:47351)
