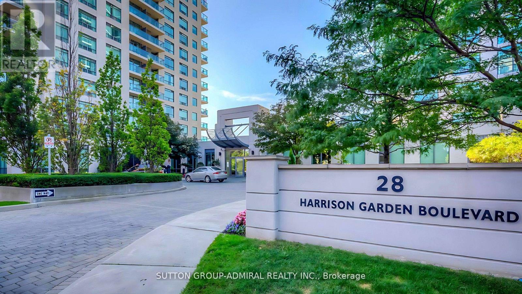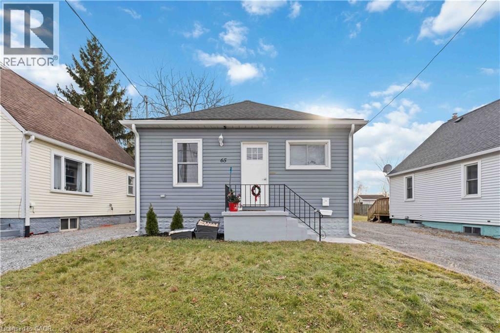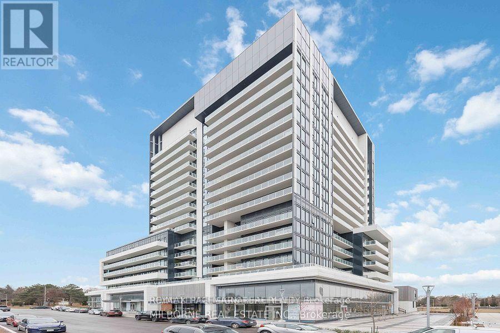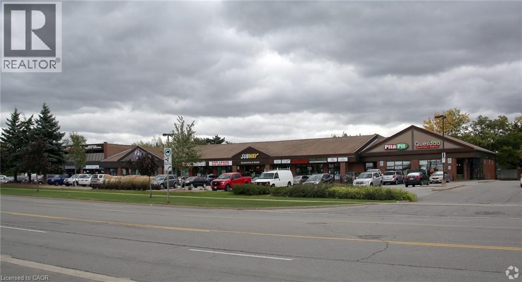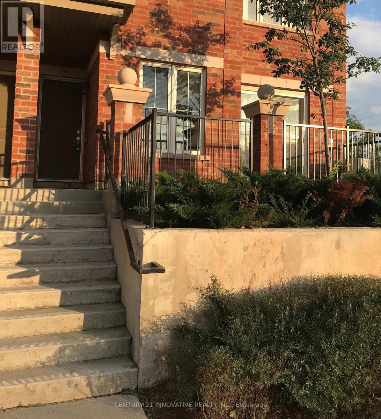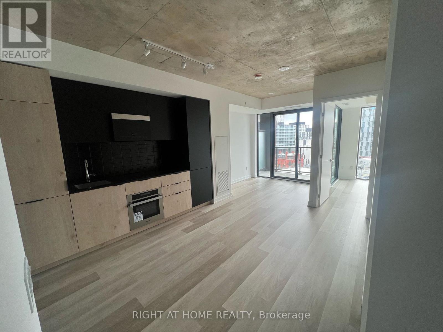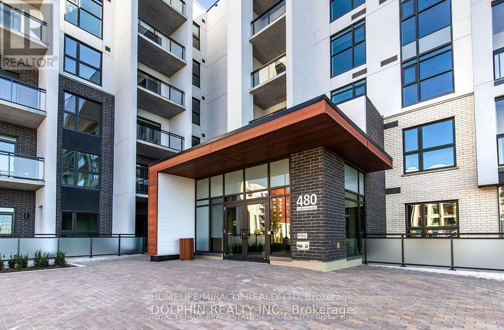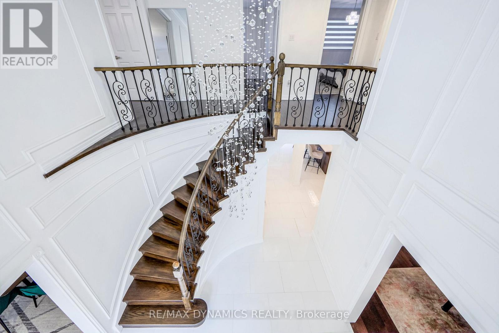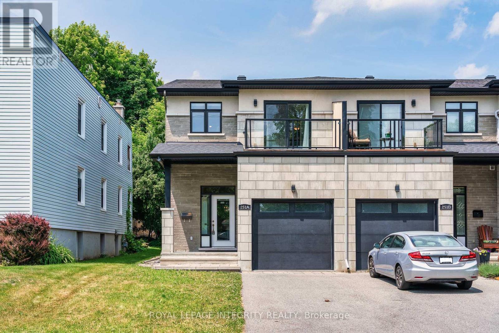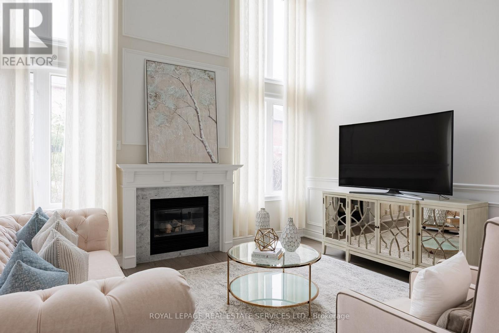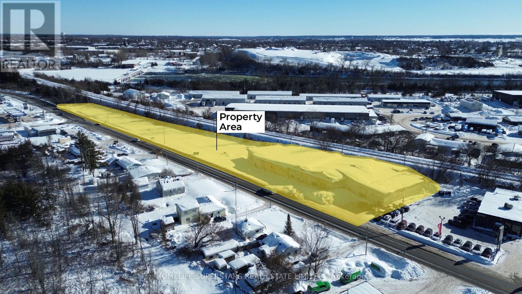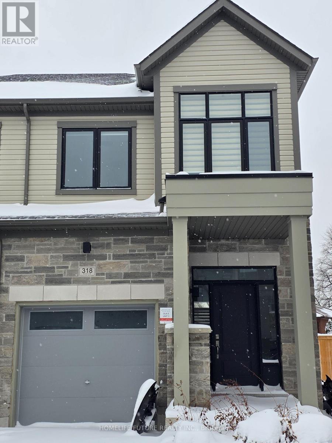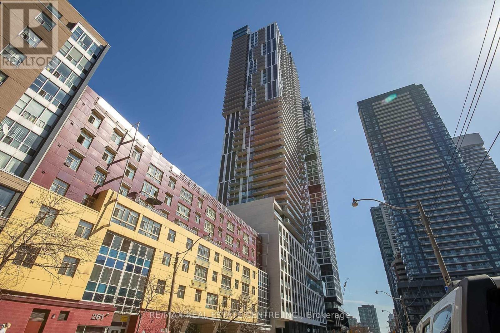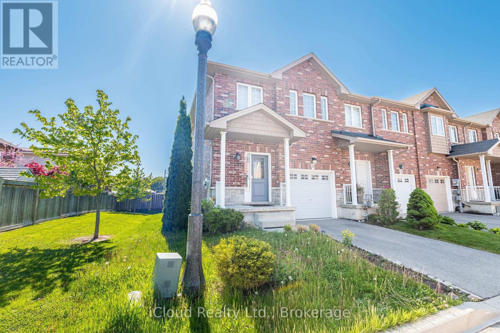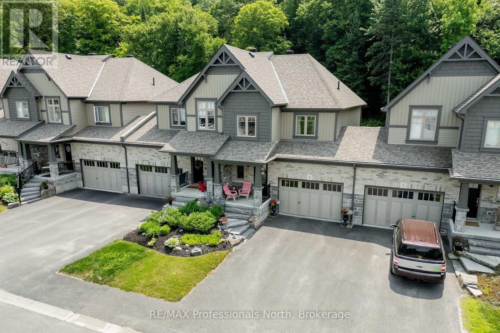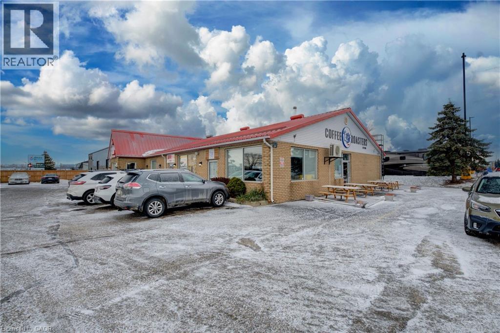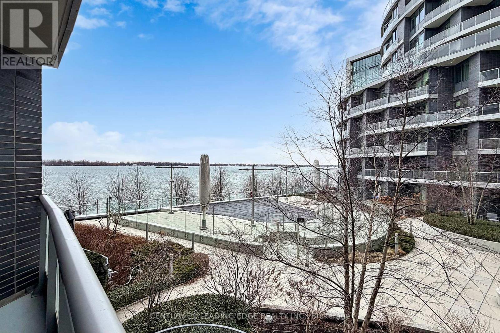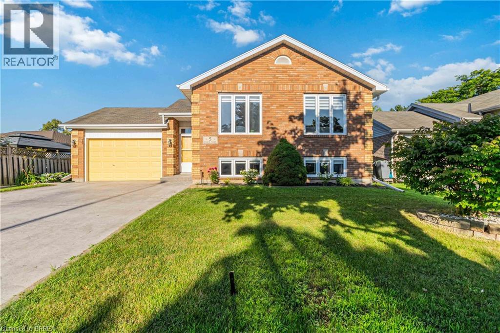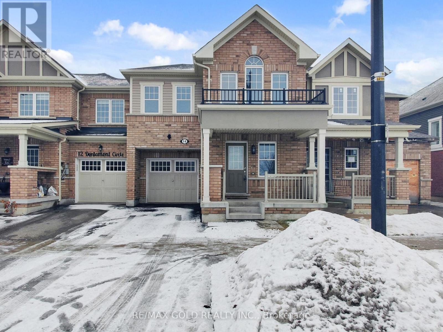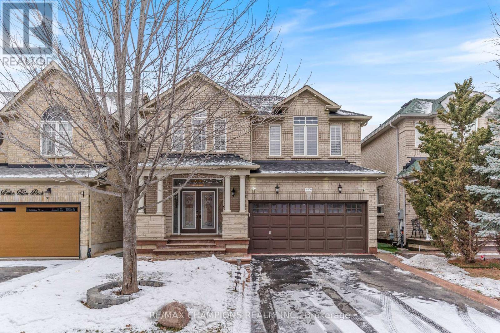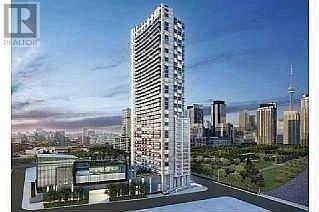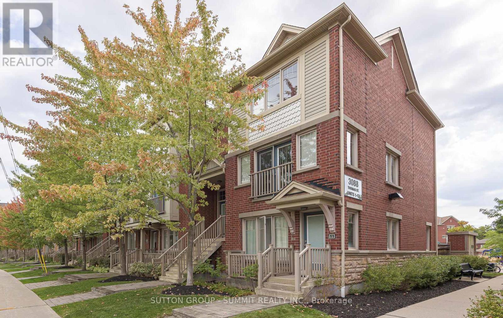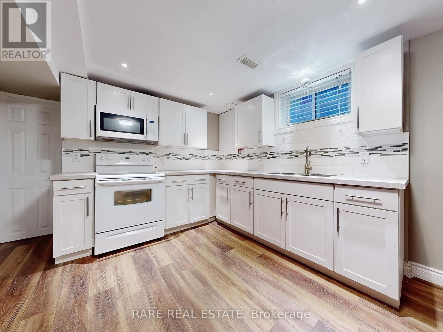1006 - 28 Harrison Garden Boulevard
Toronto, Ontario
Welcome to this sunny, one of the largest units in the building offering unobstructed southwest views that flood the space with natural light. Featuring hardwood floors in the living and dining areas, a spacious kitchen with a breakfast nook, and modern stainless steel appliances, this home blends comfort with style. Enjoy your morning coffee or evening unwind on the private balcony, and take advantage of parking and 1 locker for added convenience. Just in Steps to Mall, retail and stores, minute to Sheppard Subway, Sheppard mall and Whole Foods. (id:47351)
65 Almond Street Unit# Lower
Welland, Ontario
Situated in a quiet, family-friendly neighbourhood of Welland, 65 Almond Street is a well-maintained 2-bedroom home offering the perfect balance of comfort and convenience. The location provides easy access to grocery stores, restaurants, parks, public transit, and the Welland River, with Niagara Street and downtown amenities just minutes away. Commuters will appreciate the quick access to Highway 406, Brock University, and Niagara College. An excellent option for professionals, students, or small families looking for a peaceful residential setting close to everyday essentials. (id:47351)
427 - 20 O'neill Road
Toronto, Ontario
Enjoy upscale living in this spacious 2-bedroom plus den condo located in the heart of the Shops at Don Mills. Ideal for remote professionals or anyone seeking additional space for guests, the suite offers a bright, open-concept living and dining area that opens onto an east-facing balcony-perfect for soaking up the morning sun. The modern kitchen features high-end appliances and elegant granite countertops. The primary bedroom showcases unobstructed east-facing views, a generous walk-in closet, and a 4-piece ensuite. The second bedroom also includes a floor-to-ceiling window with an east exposure. A second bathroom is finished with a stand-up shower and stone countertops. The den provides an ideal setup for a home office. This well-maintained unit spans approximately 880 sq ft and comes complete with one parking space and a storage locker. Located just steps away from shopping, dining, and entertainment at the Shops at Don Mills, with easy access to the DVP, Hwy 401, and the TTC LRT at Eglinton. Dont miss your chance to make this your home! Please note photos are from a previous listing. Unit is currently tenanted. (id:47351)
301 Fruitland Road Unit# 8a
Stoney Creek, Ontario
Fruitland Square is a prime retail/office plaza located at the high-traffic corner of Fruitland Road and Barton Street East in Stoney Creek, with quick access to and from the QEW. Positioned at the entry of Hamilton's major growth zone, the Fruitland-Winona Planning Area, which is projected to see 10,000+ new homes built over the next 10 to 15 years. Area Highlights: 56,097 residents within 5 km 10,000+ vehicles/day at the intersection Surrounded by affluent residential neighborhoods Ample surface parking High lunch-hour traffic from local light industrial businesses Surging population and economic growth Current tenants include: Aldo DeSantis Realty Inc., Multi-Area Developments Inc., Jako Beauty, financial services offices, Mustang's Grill, P & K Sushi Restaurant, Subway, Avondale, Pita Pit, and Quesada. The office unit includes a waiting room, reception area, 7 private offices, a meeting room, kitchen, a filing room, and a washroom. Ideal for a law office, mortgage broker, or multi-professional shared workspace, with subletting potential to offer a complete suite of client services while sharing operational costs. (id:47351)
1 - 2508 Post Road
Oakville, Ontario
Beautiful Corner Unit by Ravine .2 Bedrooms & 2 washrooms Open Concept Townhouse with Private Terrace With BBQ Connection. A gourmet kitchen with S/S Appliances ,Granite Counter Top ,Undermount Sink and Backsplash. Open Concept Living room with Tons of Natural Light. Laminate floors, High smooth ceilings & Ensuite laundry. Master bedroom with walk in closet and 4 pc. Ensuite bath. Conveniently Located Near White Oaks School, Walmart, Superstore, GO Station, Hwy 403/QEW, Community Parks & Walking Trails & Oakville Hospital Perfect for Comfortable & Convenient Living in Uptown Oakville! (id:47351)
911 - 28 Eastern Avenue
Toronto, Ontario
Experience the Best of Modern Living in Corktown! Welcome to 28 Eastern Avenue, a brand-new 1-bedroom + den condo offering contemporary elegance in one of Torontos most vibrant neighborhoods. This unit boasts an open-concept layout with soaring 9.5 exposed concrete ceilings, floor-to-ceiling windows, and a bright south-facing view. The spacious den is perfect for a home office or guest space, while the sleek modern kitchen features built-in appliances and high-end finishes. Located in the heart of Corktown, this boutique 12-storey building offers unparalleled convenience with a 96 Walk Score, 100 Bike Score, and 100 Transit Score. You're just steps from the Distillery District, St. Lawrence Market, Canary District, and the Waterfront, plus easy access to TTC, the future Corktown Subway Station, and major highways like the Gardiner & DVP. Enjoy state-of-the-art amenities including a 24-hour concierge, fitness studio, hosting lounge, billiards room, rooftop terrace, private work pods, courtyard terrace, bike storage & repair station, sculpture garden, and onsite car share. Don't miss this opportunity to live in one of Torontos most sought-after neighborhood! (id:47351)
514 - 480 Gordon Krantz Avenue
Milton, Ontario
Beautiful brand new Spacious 2+ Den (have barn door) with a large balcony and front view available for lease. This spacious condo offers 874 sq ft of living space and an additional 64 sq ft balcony. The unit features an upgraded kitchen with quartz countertops, stainless steel appliances, and an upgraded standing shower washroom. The living room and bedroom are filled with natural light, offering beautiful views of the escarpment. Building amenities include 24-hour concierge, party room, games room, outdoor rooftop terrace, visitor parking and more. (id:47351)
267 Hidden Trail
Toronto, Ontario
Welcome to this exceptional FURNISHEDN, two-storey luxury detached home, ideally situated in a private, quiet, and highly sought-after neighborhood. Offering approximately 3,000 sq. ft. of beautifully designed living space, this residence features four generously sized bedrooms and premium finishes throughout. The bright, fully renovated eat-in kitchen showcases a large center island with breakfast bar and seamlessly opens to an elegant family room, highlighted by a high-efficiency wood-burning fireplace insert, hardwood flooring, decorative wood ceiling, and custom barn doors providing direct access to an oversized double-car garage. A fully fenced and private backyard offers an ideal setting for outdoor relaxation and entertaining. All appliances, furnishings, and household items are new, ensuring a turnkey luxury living experience. Conveniently located near parks, top-rated schools, hospitals, public transit (TTC), and major highways. Short Term or Long Term (id:47351)
A - 251 Glynn Avenue
Ottawa, Ontario
Welcome to 251A Glynn Avenue --- a beautifully designed end-unit townhome that blends luxury, space, and an unbeatable central location. Built in 2018, this quality custom home offers 3 bedrooms, 3.5 bathrooms, an attached 1-car garage, and 1,866 sq. ft. of above-ground living space --- not including the fully finished basement! From the moment you step inside, you'll notice the exceptional craftsmanship: a striking stone exterior, luxury tile, rich hardwood floors, and designer finishes throughout. The open-concept kitchen is a true showstopper, featuring custom cabinetry, quartz countertops, a glass tile backsplash, and high-end appliances. Upstairs, the bright and spacious primary bedroom includes a walk-in closet, a stunning 4-piece ensuite, and a private balcony --- the perfect spot for your morning coffee. Two additional bedrooms are generously sized, one with its own walk-in closet. The laundry area is conveniently located on the second floor. The fully finished lower level is filled with natural light and includes a cozy gas fireplace, a full bathroom with radiant floor heating, and versatile space for your needs. Step outside to your private, fully fenced backyard complete with an entertaining deck and a gas BBQ hookup --- ideal for summer evenings and weekend gatherings. And the location? Simply unbeatable. You're just a short walk to the LRT station, the pedestrian bridge to Sandy Hill, and minutes from downtown Ottawa, uOttawa, the Rideau Canal, Rideau Centre, and the ByWard Market. Enjoy the best of urban living with easy access to parks, schools, shops, and cafes. Whether you're a professional, a family, or an investor, 251A Glynn Avenue offers premium finishes, room to grow, and one of the best locations in the city. Come see it for yourself --- you won't want to leave! (id:47351)
3310 Timeless Drive
Oakville, Ontario
Welcome to 3310 Timeless Drive in Oakville's highly sought-after Lakeshore Woods. This extensively upgraded, move-in-ready home offers over 3,500 sq.ft. of finished living space and is set on a private, tree-lined lot with manicured landscaping and excellent curb appeal. A desirable south-east exposure fills the home with natural light throughout the day, enhancing the bright, functional layout. Step inside through the fiberglass front entry door to find oak flooring throughout the main and second levels, elegant millwork, and a neutral designer palette. The impressive two-storey family room features a gas fireplace, oversized windows, custom blinds, and an open staircase with iron pickets-an immediate visual highlight. The gourmet, Instagram-ready white kitchen showcases granite countertops, classic subway tile backsplash, generous cabinetry and prep space, and premium appliances including a Café refrigerator, built-in double wall oven, KitchenAid microwave, Bosch dishwasher and range, plus a wine cellar, with a walk-out to a low-maintenance, well-treed backyard complete with hot tub-ideal for entertaining. The upper level offers a spacious primary retreat with walk-in closet and spa-inspired ensuite with soaker tub. Main-floor laundry with interior access to the double garage adds everyday convenience. The professionally finished basement extends the living space with a large recreation room, home office (or optional 5th bedroom), additional office nook, cold room, and ample storage. Ideally located with quick access to QEW and GO Train, minutes to Bronte Village, harbour, shops, restaurants, and a short stroll to lakefront trails, beaches, parks, tennis courts, and splash pad-this is a polished home offering space, light, and an exceptional lakeside lifestyle on a quiet street. (id:47351)
55 Highway 33 Highway
Quinte West, Ontario
Prime commercial opportunity with approx. 1,270 ft. frontage on Highway 33. Approx. 2,3000 sq. ft. building, minutes to Hwy 401 interchange with easy access to downtown Trenton. Currently operating as an auto parts store; business also available for purchase. Zoning permits many uses including retail, restaurant, auction sales, day nursery, garden centre, and more. Ample parking available. Roof repaired last year. Buyer and Buyer's Agent to verify zoning, permitted uses, environmental matters, utilities, and water/septic systems.Auto part business is running by one of business partners. (id:47351)
318 Okanagan Path
Oshawa, Ontario
Welcome To This Modern Town House In Oshawa- 318 Okanagan Path Is Less Than 3-Year-Old Freehold Townhouse. Primary Rooms With A Large Closet And Oversized Window For Abundant Natural Sunlight, Private 3-Piece Bathroom With Glass Shower, Unobstructed View Outside The Bedroom Window. This Unbeatable Location Offers Quick Access To Highways 401 And 407, And Is Close To Multiple Shopping Malls, Restaurants, Bars, And Supermarkets. This Is More Than Just A Home It's A Lifestyle In A Growing Community That Offers The Perfect Balance Of Suburban Comfort And Urban Accessibility. Don't Miss Your Chance To Live In This Stunning Home In A Prime Oshawa Location! (id:47351)
4709 - 251 Jarvis Street
Toronto, Ontario
Welcome to this stunning west-facing 2-bedroom condo located on a high floor in the heart of Toronto's vibrant Church-Yonge Corridor. Featuring a bright open-concept layout with floor-to-ceiling windows, modern kitchen with stainless steel appliances and custom backsplash, and a walk-out to an open balcony offering beautiful city views. Includes owned underground parking and locker. Well-managed building, ensuite laundry, and excellent amenities. This building is AIRBNB friendly. Steps to TTC, hospitals, parks, universities, shopping, and dining. Tenant occupied-flexible possession available. Ideal for first-time buyers or investors (id:47351)
20 - 45 Seabreeze Crescent
Hamilton, Ontario
Beautiful 3 Bedrooms, 3 washrooms home steps to the lake, very convenient family neighbourhood, close to shopping, schools, parks and highways, spacious bedrooms with lake view flawless laid our main floor with a fireplace and breakfast and dining areas, open to above foyer, spacious partly finished basement. Great scenery of Lake Ontario you will love going for a walk. (id:47351)
3 Kelsey Madison Court
Huntsville, Ontario
Welcome to 3 Kelsey Madison Court a stylish and low-maintenance two-storey freehold townhouse in the desirable Brookside Crossing community of Huntsville. Built in 2019 by award-winning Devonleigh Homes, this beautifully maintained 3-bedroom, 2.5-bathroom home offers the perfect balance of comfort, function, and modern style, making it an ideal choice for young professionals, families, couples, or retirees. The exterior features a charming blend of brick on the main level with sandstone-toned vinyl siding above, a paved driveway, and mature trees in the treed zone behind the property that provide natural privacy and a peaceful setting. Inside, an open-concept main floor is designed for everyday living and entertaining, highlighted by a custom built-in unit with an electric fireplace, stone face surround, and mounted TV. A convenient powder room completes the main level. Upstairs, you'll find three well-appointed bedrooms, two full bathrooms, and laundry. The primary suite is thoughtfully designed, while the additional bedrooms offer flexibility for family, guests, or a home office. Step outside to the oversized back deck perfect for hosting summer dinners or enjoying a quiet morning coffee. The backyard is enhanced with fruit trees, gardens, and a contained fire pit, offering a cozy outdoor retreat. This welcoming neighbourhood also includes a park and the Gypsy Bill Creek, which flows to Fairy Lake, just steps from your front door. Everyday conveniences are close at hand, with Huntsville Hospital, grocery stores, restaurants, doctors offices, boutique shopping, and even dog parks only minutes away. For outdoor enthusiasts, Arrowhead Provincial Park, local lakes, and rivers provide endless recreational opportunities year-round. Move-in ready and set in one of Muskoka's most sought-after communities, this home is the perfect place to start your next chapter. (id:47351)
1050 King Street W
Hamilton, Ontario
A lifetime business opportunity not to be missed. A fried chichen restaurant popular with young people. Located quite close to McMaster University, A bustling Community in Hamilton with excellent visibility .Business is currently operating successfully with a solid reputation and high Google reviews. Turnkey opportunity for an owner-operator to take over and generate income immediately. The monthly sales revenue is around $40k. Seller provides free training .Easy to operate.The new business owner has the option to either continue operating the existing business or establish and run a completely new food busines **EXTRAS** 520 Sqft with Low rent only $1500 including tmi&hst .lease term to June 30,2026 and 5 years renewal option.New lease available at landlord approval. (id:47351)
815 Juliana Drive Unit# 3
Woodstock, Ontario
LOCATION, LOCATION, LOCATION! This strategically positioned commercial unit offers unbeatable exposure and is ready to be transformed into a space where your business can truly thrive. Situated in a high-traffic area alongside Woodstock’s main shopping district, the property is surrounded by major big-box retailers including Walmart, Staples, Home Depot, Canadian Tire, and more. With easy access to both Highway 401 and 403, this prime location delivers exceptional visibility and convenience for customers and clients alike. The unit spans 1,200 sq. ft. and features abundant natural light, ample on-site parking, excellent signage opportunities, 2 entrances and the potential to create a small outdoor space—perfect for customer seating or added curb appeal (subject to approvals). Paired with its outstanding location, this space offers the ideal platform to grow your business and establish long-term success. Come take a look and start your business off right in 2026! (id:47351)
314 - 1 Edgewater Drive
Toronto, Ontario
Welcome to Aquavista at Bayside, a rare waterfront residence offering unobstructed views of Lake Ontario and Centre Island. This thoughtfully designed one-bedroom suite features floor-to-ceiling windows and two private walk-out balconies from both the living area and bedroom, creating a seamless indoor-outdoor lifestyle. The open-concept layout includes a sleek kitchen with integrated stainless-steel built-in appliances, a spacious double closet, and an exceptionally large laundry and storage room. Residents enjoy a LEED Gold-certified building with FREE high-speed fibre internet included, 24-hour concierge service, fitness centre, sauna, pool, rooftop terrace, and elegant media and party rooms. Ideally located just steps from Sugar Beach, Sherbourne Common, and the waterfront promenade, with easy access to TTC, Union Station, and the Gardiner Expressway, this home offers peaceful lakefront living just minutes from downtown Toronto's vibrant core. (id:47351)
5 Cork Crescent
Brantford, Ontario
Welcome to 5 Cork Crescent, a well-kept raised ranch bungalow in Brantford’s sought-after north-end. This home offers three spacious bedrooms on the main floor, a bright living and dining area, and a large kitchen with plenty of storage. The fully finished basement features a large rec room with a gas fireplace, a fourth bedroom, a large utility room and a full bathroom—perfect for extended family or guests. Enjoy the private backyard , ideal for relaxing or entertaining. Located close to schools, parks, shopping, and just minutes from the 403, this home is a great fit for families or first-time buyers. New Furnace 2024, Brand new floors on the main floor, Brand new stove, Laundry machines 3 years old, Hot water tank and water softener owned, Central Vacuum. (id:47351)
14 Donlamont Circle
Brampton, Ontario
Move-in ready 4-bedroom, 2.5-bathroom townhouse, Bright open-concept layout ideal for comfortable living and entertaining. Features a private primary bedroom with ensuite, three additional spacious bedrooms with natural light, and a full backyard perfect for outdoor enjoyment. Located in a family-friendly neighborhood close to schools, parks, shopping, and transit. Includes three driveway parking spaces. Available immediately. (id:47351)
456 Father Tobin Road
Brampton, Ontario
Beautiful, well-kept 3+1 bedroom detached home.Office space on the 2nd floor with an option to convert to a 4th bedroom. Hardwood floors, upgraded maple kitchen cabinets, granite counters, mosaic glass backsplash, built-in microwave, and stainless steel appliances. California shutters, solid oak staircase with metal pickets, patterned concrete at the front and back yard, custom-made front door, CAC, Cvac .Garage Door Opener. Walking distance to elementary, middle and high schools, and near-by French immersion schools. Close to public transit, Highway 410, park, plaza, place of worship, and public library. (id:47351)
907 - 85 Queens Wharf Road
Toronto, Ontario
Immaculate One Bedroom Corner Unit with Semi-Ensuite Bath. Bright Unit 590 sq. ft. plus 43 sq. ft. Balcony. Spectacular Sunset View. Conveniently located in front of Canoe Park. Amazing Building Amenities include Indoor Pool, Rooftop Patio, Party Room, Gym, Exercise Room & More. Great Condo Amenities. Walk to Streetcar, Transit Banks, Restaurants and Supermarket. Minutes from Harbour Front, Rogers Center, CN Tower & All Amenities. Non-Smoker and No Pets Please. One Parking. (id:47351)
8 - 3088 Thomas Street
Mississauga, Ontario
This stacked townhouse is located in one of the most popular neighborhoods in Mississauga; new quartz counter tops in kitchen and powder room; the main floor is installed with new pot lights; the property is freshly painted; spacious and practical layout; smooth ceiling on main floor, oak staircases leading from the main and garage entrances to the main floor and upper floor; 2 parking spaces (one in garage and one in driveway); two walk in closets in primary bedroom; two open balconies; close to shopping mall, public transit, school, place of worship, restaurants, banks, grocery store, library; just across from visitor parking and children playground; move in condition (id:47351)
Lower - 359 East 42nd Street
Hamilton, Ontario
Don't miss out! Great Opportunity To Live In This Solid Brick Bungalow On Huge 192 Feet Deep Lot. Family-Friendly Neighborhood. Close To All Amenities, Bus Stop, Shopping Centres, Park, School Etc. Updates New Furnace, A/C, Roof, Electrical, Plumbing, Some Windows, And Much More!. Utilities are split 40% with the upstairs tenant (hydro water & gas). There will be a Tenant in the upper level. (Main Floor). (id:47351)
