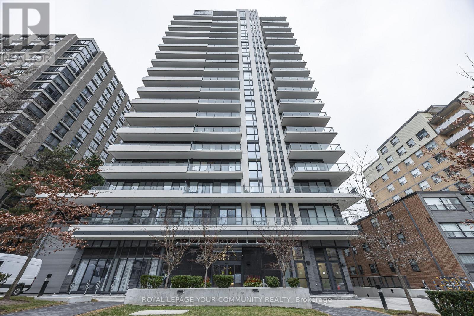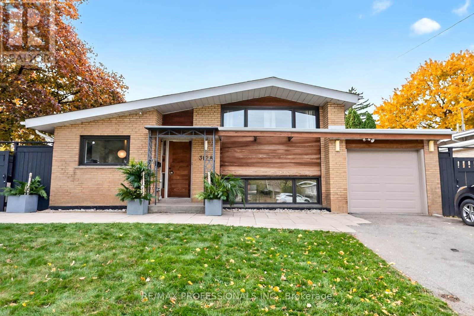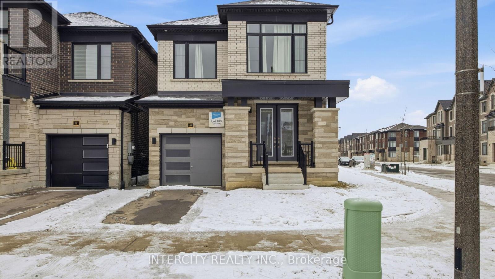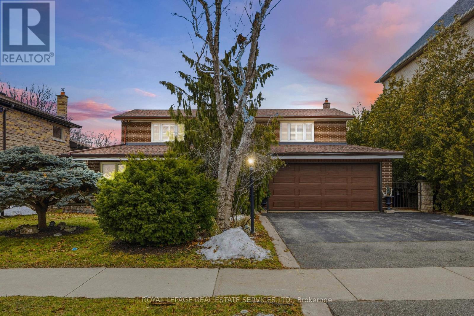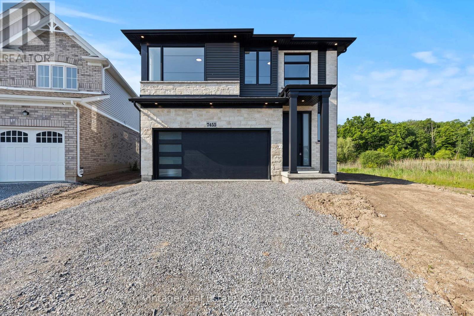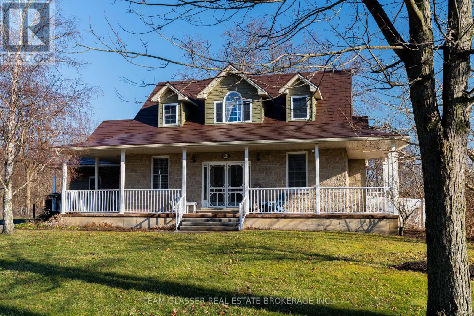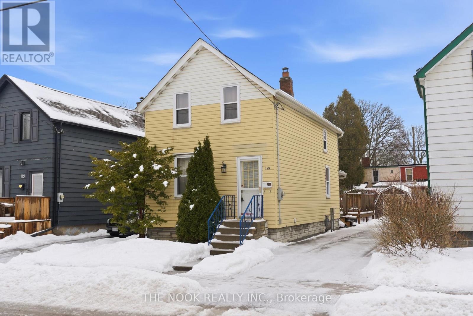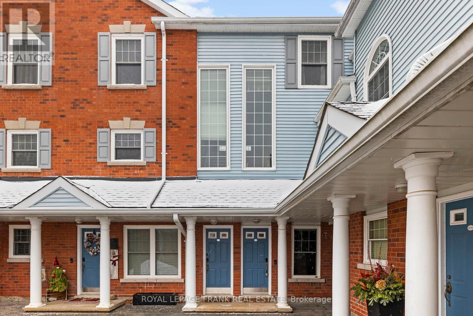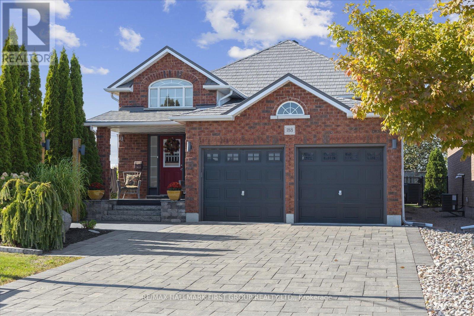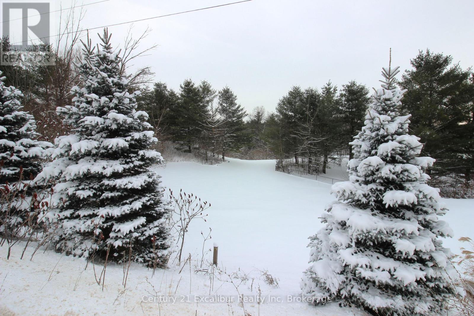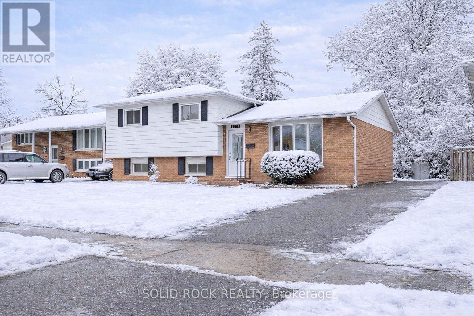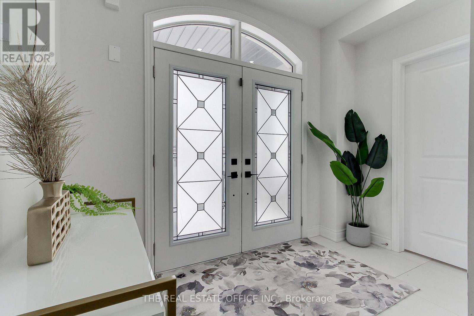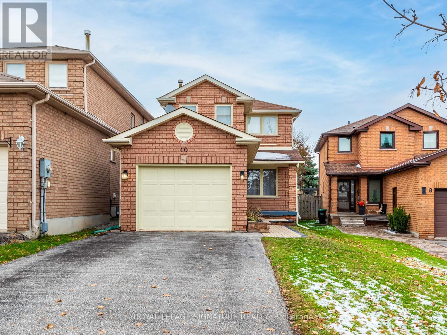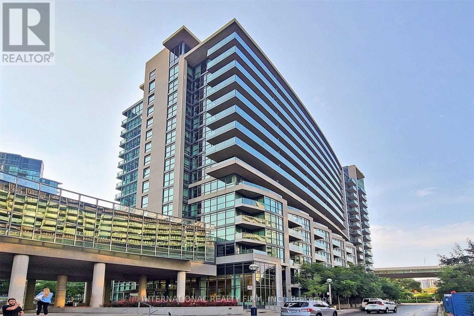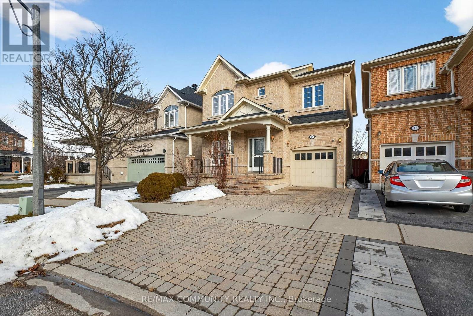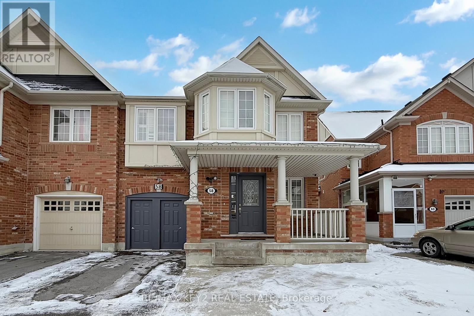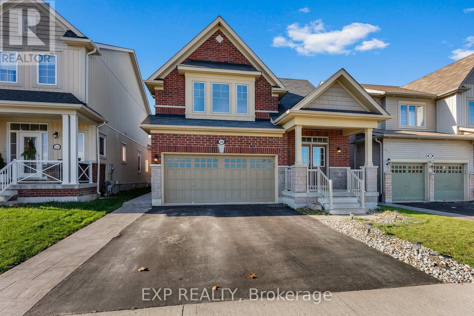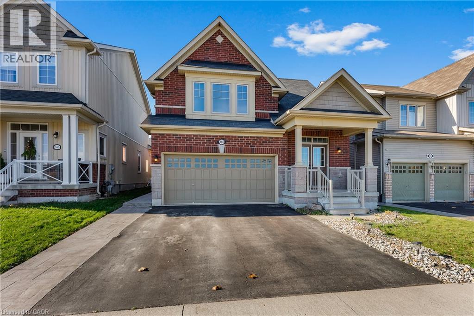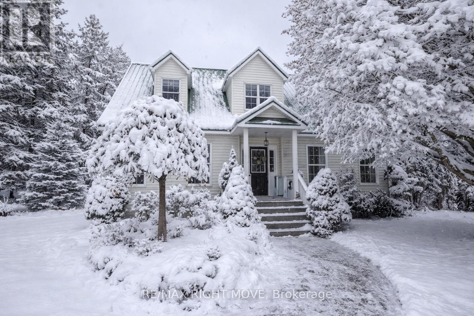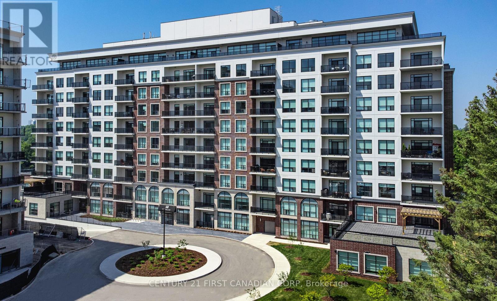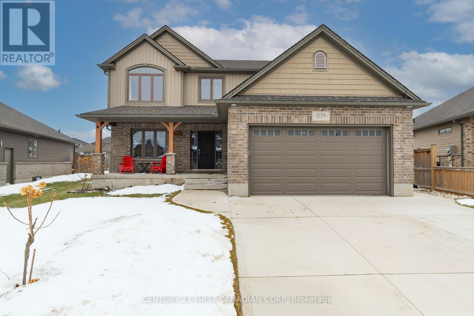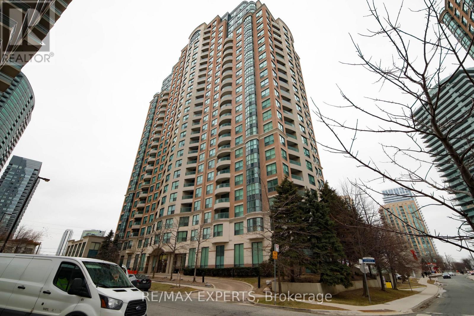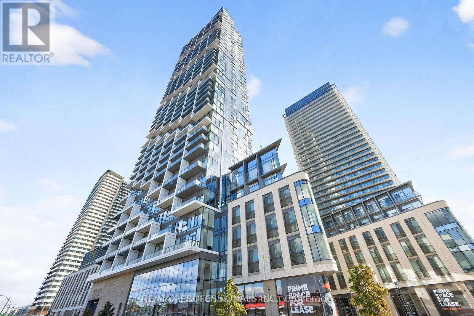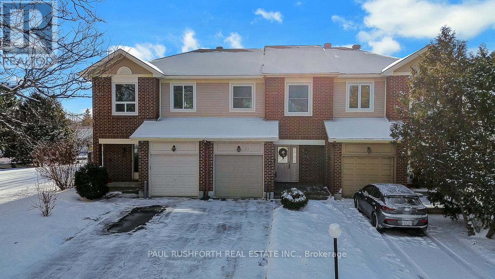201 - 609 Avenue Road
Toronto, Ontario
Rarely offered 1 + den, 2 bath suite at 609 Avenue Rd. with an exceptional over 200 sq.ft professionally landscaped private terrace with hose connection, offering true indoor outdoor living. Condo offers 11-ft ceilings, throughout adding volume and light rarely found in midtown 1+1 layouts. Den has sliding doors making a separate room for more privacy. Quiet suite faces away from Avenue Road with well insulated windows for a calm living environment. Includes corner parking (easy access) and locker. Steps to Cedarvale Ravine and the Mount Pleasant Cemetery Arboretum, plus Balfour Park and Churchill Park with skyline views. Rooftop terrace with panoramic city skyline views. Walk to St. Clair/Yonge, Davisville/Yonge, St. Clair/Vaughan, Yonge/Eglinton, Summerhill, and South Forest Hill Village. Outstanding recreation nearby including tennis courts, hockey rinks, and swimming pools at Upper Canada College, Brown Junior Public School, and Ramsden Park. Excellent transit access (Yonge & University Subway lines, St. Clair Streetcar), 2 bike rooms, and 4 nearby Bike Share Stations. Building Amenities include rooftop, gym, party room, media room, dog wash. Pet-friendly, non-smoking building. Close to major grocery options including Farm Boy and Loblaws with free parking. (id:47351)
3128 Constitution Boulevard
Mississauga, Ontario
Welcome to this beautifully rebuilt mid-century style 4-level side split offering 3+1 spacious bedrooms and exceptional design throughout. Flooded with natural light from large windows, the home showcases a stunning custom Perola kitchen with full-height cabinetry, quartz counters with waterfall edges, integrated dishwasher and garbage system, double fridge, gas range, plus a dining area featuring built-in seating and cabinetry (note, built-ins can be removed to fit a full dining set if preferred). The expansive living room impresses with engineered hardwood floors, soaring ceilings, pot lights, a custom gas fireplace, and a sliding door walkout to the back patio and garden. The upper-level primary suite is a true retreat with a luxurious 4-piece spa-like ensuite featuring a soaker tub and separate shower, an open-concept layout (designed with the option to add a wall and door), and a wall-to-wall custom closet system with built-in storage and lighting. A second bedroom overlooks the front yard with a large picture window and double closet with built-ins. The lower level offers two additional rooms with a third bedroom and office or fourth bedroom. A remarkable underpinning renovation transformed the original crawl space into a full additional level of living space with a generous recreation room finished in engineered hardwood - perfect for a gym or media room, plus a finished laundry room with quartz counters, laundry sink, cabinetry, and rough-in for a 3-piece bathroom! Set on a stunning 60 x 120 ft corner lot, the backyard is a private oasis complete with a gorgeous pool, Jacuzzi hot tub, gazebo, interlock patio dining area off the kitchen, and a gas BBQ hookup! Get ready to host family & friends this summer in this fabulous yard! Move-in ready and beautifully finished, this exceptional home is close to shopping, restaurants, transit, schools, parks, highways, and the airport. (id:47351)
66 Camino Real Drive
Caledon, Ontario
Gorgeous corner detached home in a highly desirable Caledon location. Less than one year old, featuring 4 spacious bedrooms, 3 bathrooms, and a single-car garage. Double-door entry, stained hardwood staircase, built-in electric fireplace, and open-concept layout with a modern kitchen and stainless steel appliances. Throughout beautiful hardwood floors on main and second levels, 9-ft ceilings, and 8-ft doors throughout. Convenient second-floor laundry. Unspoiled basement with large windows awaits your finishing touches. Close to highways, transit, schools, shopping, and recreation. (id:47351)
116 Clement Road
Toronto, Ontario
Pride of ownership is evident in this spacious and beautifully maintained home, ideally situated in the sought-after Richview Park neighbourhood. Offering 2,731 sq. ft. above grade and an additional 1,468 sq. ft. in the finished basement, this home features large principal rooms designed for comfortable family living and elegant entertaining. The chef-inspired kitchen overlooks the backyard and boasts a granite centre island, countertops, and backsplash, along with stainless steel appliances, sliding doors, and a bright breakfast area with additional access to the patio. The inviting family room offers serene backyard views through a picture window and includes pot lights, a ceiling fan, built-in shelving, and a French door. The laundry/mud room is thoughtfully equipped with pot lights, LG washer and dryer, a laundry sink, shelving, a French door, and direct access to the yard. Upstairs, the expansive primary suite features his and hers double closets, California shutters, and a private 3-piece ensuite. Additionally there are three generously sized bedrooms, all with California shutters, sharing a well-appointed 4-piece main bathroom, completing the upper level with both comfort and style. The finished basement expands the living space with two open-concept recreation rooms featuring windows, exposed brick, decorative and pot lighting, laminate flooring, and a wood-burning fireplace with a brick mantel in one room. A 3-piece bathroom with a dry sauna, a cold cellar with a window and tile floors, and a utility room with a walk-up to the backyard complete the lower level. Equipped with a timed inground sprinkler system and automated front exterior lighting for added convenience and curb appeal. Exceptional location just steps to shopping, groceries, schools, and TTC, with easy access to highways, the airport, and downtown Toronto. (id:47351)
7455 Majestic Trail
Niagara Falls, Ontario
Welcome to your future home being offered at 2.49% fixed for 3 years! This beautifully designed custom-built residence, crafted by one of Niagara's high-end custom home builders offers 2,370 square feet of high-end, finished living space. Located in one of Niagara's newest and fastest-growing subdivisions, this property is within walking distance to schools and just minutes from all major amenities.No detail was missed in this meticulously upgraded home. The custom kitchen boasts luxurious quartz countertops with sleek high-end cabinetry perfect for both everyday living and entertaining. The quartz countertops are also featured in the bathrooms, enhancing the home's modern, elegant feel.Designed with modern living in mind, this home also includes a double car garage, central air conditioning, and high-end lighting fixtures throughout. The main floor features soaring 9-foot ceilings and a warm, inviting brick gas fireplace perfect for cozy evenings. The home is entirely carpet-free with beautiful, high-end luxury vinyl flooring, offering both style and ease of maintenance.Upstairs, you'll find a spacious second-level laundry room, two walk-in closets, and a very large loft area ideal for a home office, entertainment space, or playroom. Enjoy the added privacy of no rear neighbours as you relax in the peaceful backyard.This home also comes with the full Tarion Warranty, providing you peace of mind and protection as the very first owner.Whether you're a growing family or a couple seeking a stylish and functional space, this charming modern home is move-in ready and waiting for you. Don't miss your chance to own this exceptionally upgraded property built with unmatched quality in a prime Niagara location! Taxes have not been assessed yet (id:47351)
139 Wesley Street
Dutton/dunwich, Ontario
Experience the charm of quiet small-town living on a picturesque half-acre lot, surrounded by lush greenery and backing onto peaceful cornfields. This expansive 5-bedroom, 5-bathroom home offers the perfect blend of space, comfort, and versatility for today's modern family. The heart of the home is a stunning, oversized kitchen featuring granite countertops, a generous island with added storage and seating, and beautiful French doors that open to your backyard oasis. Enjoy morning coffee or evening sunsets from the back deck overlooking the in-ground pool and open countryside. Hardwood floors flow throughout the home, enhancing the elegant main floor layout, which includes a large formal dining room and a spacious living room. The impressive primary suite is a true retreat, complete with a walk-in closet and a newly renovated ensuite featuring a walk-in shower and a freestanding soaker tub. Upstairs, you'll find four additional bedrooms, all with hardwood flooring, along with a well-appointed 4-piece bathroom. The bright, sun-filled basement offers exceptional natural light thanks to four oversized egress windows, and provides ample space for a games room, home gym, or family entertainment area-perfect for pool, ping pong, and more. Above the garage, with its own private entrance, is a self-contained studio granny suite offering a 3-piece bathroom, kitchenette, open living/sleeping area, and a large private balcony overlooking the backyard. Ideal for multigenerational living or as an excellent income-generating opportunity. Step outside and embrace summer in your fully fenced backyard oasis, complete with a sparkling inground pool, expansive concrete patio, and plenty of room to relax, entertain, or let children and pets play safely. The pool shed houses all equipment, including a robotic cleaner, making maintenance effortless. This exceptional property delivers space, privacy, and lifestyle-an ideal place to call home. Heated/AC garage (heat pump 2025). (id:47351)
115 Banting Avenue
Oshawa, Ontario
This Charming Detached Home Is An Ideal Opportunity For First-Time Buyers Looking For A Move-In Ready Property. Well Maintained And Full Of Character, It Offers A Stylish Yet Practical Layout With No Major Work Required. The Main Floor Features High Ceilings And A Bright, Open-Concept Living And Dining Area That Flows Seamlessly Into An Updated Kitchen Complete With Stainless Steel Appliances And Direct Access To The Backyard. Off The Rear Of The Home Is A Bonus Converted Porch, Fully Heated And Currently Used As A Home Office, Offering Valuable Additional Living Space. Upstairs, You Will Find Three Full Bedrooms, Including A Spacious Primary, Along With A Full Four-Piece Bathroom. The Unfinished Basement Is Dry And Offers Excellent Storage Potential. Updated Copper Wiring, Updated Plumbing, And Updated HVAC Systems Including The Furnace. Vinyl Windows Throughout. Roof Replaced 6 Years Ago. All New Modern Lighting. Nicely Designed And Well Maintained, This Home Is A Fantastic Way To Enter The Market With Confidence And Enjoy Detached Living Without The Need For Renovations! (id:47351)
E12 - 1665 Nash Road
Clarington, Ontario
Welcome to 1665 Nash Rd Unit E12, a spacious 1790 sq. ft two-level home with a smart layout and peaceful greenspace views behind and located in the desireable Parkwood Village enclave in Central Courtice. This updated home offers 2 bedrooms, 3 bathrooms, and a versatile loft that can easily function as a 3rd bedroom or office. The vaulted eat-in kitchen brings in tons of natural light, while the formal dining room includes a cozy wood-burning fireplace. A second fireplace anchors the generous living room, which overlooks the serene four-season views of the greenspace behind. The large primary suite features a walk-in closet and a private 4-piece ensuite. High quality engineered hardwood runs throughout both levels. Bonus features include an Acorn stair lift (removable), and a 2020-installed furnace and heat pump AC for comfort and efficiency.This well-maintained community offers resort-style amenities: tennis courts, BBQ area, party room, heated car wash, and lush green spaces that make this enclave so popular with young professionals and retirees alike. Move-in ready with standout features in a quiet, connected Courtice location. The entire grounds have recently been updated with fresh asphalt, all new curbing and classic paver walkways throughout! There is 24 hr. security and cameras in the complex plus all snow removal is taken care of. (id:47351)
188 Padfield Drive
Clarington, Ontario
Country in the City - this beautiful 2+2 bedroom bungalow sits at the quiet end of the street on a premium 80-foot reverse pie-shaped lot backing onto Watson Farms, offering sweeping views from nearly every room and all outdoor living spaces, and is enhanced by beautiful landscaping, a hardscaped four-car driveway, tall cedar hedging for privacy, a durable metal roof, and a two-car garage with direct interior access; designed for both everyday comfort and entertaining, the backyard features a hot tub, expansive two-tiered deck, and a large shed on a concrete pad with loft storage, while inside the bright open-concept layout showcases gleaming hardwood floors, modern mechanical upgrades including a newer furnace, air conditioner and owned tankless hot water tank, and a fully finished basement with two additional bedrooms and a full washroom-making this exceptional home as practical as it is impressive. (id:47351)
0 Wellington Rd 36 Road
Puslinch, Ontario
Rare opportunity to build your custom home on this approximately 1.1-acre severed lot in a prime Morriston location along Wellington Road 36. Set in a mature, picturesque setting, this exceptional property offers full walk-out potential, making it ideal for a thoughtfully designed estate residence. Enjoy the perfect balance of country privacy and urban convenience, with quick access to Guelph, Highway 401, and surrounding communities. The generous lot size provides ample space for a custom home, outdoor living, and landscaping, all within one of Puslinch's most desirable corridors. An excellent opportunity for builders or end-users seeking a premium lot in a sought-after location. Lot A is being severed-don't miss your chance to secure this outstanding property. (id:47351)
1301 Alwington Street
Brockville, Ontario
Let me guess. You're not just looking for a house. You're looking for a place where life is a bit calmer, where you don't have a long to-do list the minute you move in, and where your family can immediately be at home. You're looking for a welcome end to your search and a feeling of certainty, of comfort. So let's start with the neighbourhood: it's calm, family-filled and close enough to schools, parks and shopping that everyday errands are easy, not chaotic. Kids ride bikes here. People smile and wave. It feels settled in the best possible way. Inside, the layout just makes sense for real family life. The main floor is bright and welcoming, with a living room that naturally becomes the hangout and a dining space that's ready for everything from rushed breakfasts to birthday candles. The kitchen is clean, functional, and sunny, with stainless steel appliances, fresh counters, and a clear view of the backyard, because being able to keep an eye on the kids or the family dog while you cook is a game-changer. Upstairs, all three bedrooms are together (parents, you know you want to keep the kiddos close), along with a refreshed 4-piece bath that feels clean and current. No awkward spaces. No wasted square footage. Downstairs adds that extra flexibility every home needs: a finished family room for movie nights or play, a handy 2-piece bath, laundry, and plenty of storage for sports gear and seasonal bins. Now, let's talk about the backyard, because this one really matters. Mostly fenced, private, and genuinely usable, it's the kind of space where kids can run, pets can roam and summer BBQs just happen. Not too big. Not too small. Just right. With forced-air gas heat, central air, municipal services, a long list of thoughtful upgrades (see attachment), and a location that makes everyday life easier, this is a home that works beautifully now and will gladly grow with you. If you've been waiting for a place that feels right the moment you pull onto the street, wait no more. (id:47351)
1533 Prentice Road
Innisfil, Ontario
Executive detached home by Fernbrook Homes in prestigious Belle Aire Shores, Innisfil. Over 3,100 sq ft above grade with 5 bedrooms, 4 bathrooms, 10-ft ceilings, pot lights, and extensive upgrades throughout. Chef's kitchen with quartz counters, extended cabinetry, large island, and Samsung BESPOKE appliances. Primary suite with spa-like ensuite and walk-in closet; all bedrooms include walk-ins and second-floor laundry.Approx. 1,100 sq ft partially finished walk-out basement with separate entrance, framed for 3 bedrooms and a 3-piece bath, offering excellent income or in-law suite potential. 200-amp service. Rare 3-car tandem garage, parking for 7, no sidewalk, interlock surround, 16' x 16' deck, and gas lines for stove & BBQ. Over $50,000.00 in renovations and upgrades. 1100 partially finished basement with 3 bedrooms 3 peice bath, seperate entrance. (id:47351)
10 Laidlaw Drive
Barrie, Ontario
This gorgeous two storey home sits on a quiet, highly sought-after crescent and is filled with charm, character, and modern upgrades throughout. The main floor welcomes you with a bright, open living area finished with sleek laminate flooring, a convenient powder room, and a beautifully updated kitchen featuring quartz countertops and a stylish subway tile backsplash.The dining area flows perfectly to a spacious deck overlooking a wide, pie-shaped backyard-an incredible space for relaxing, entertaining, or enjoying summer BBQs with gas hookups already in place. The finished basement adds even more appeal with a cozy rec room anchored by a gas fireplace, a custom bar complete with kegerator, full laundry, and abundant storage. Upstairs,a fully renovated 4-piece bathroom serves three inviting bedrooms, including a generous primary retreat that offers privacy, natural light, and plenty of room to unwind. With great curb appeal, a single garage (plus an extra fridge), and a peaceful crescent location close to parks, schools, and everyday conveniences, this home offers an exceptional blend of comfort and lifestyle. (id:47351)
1112 - 215 Fort York Boulevard
Toronto, Ontario
Luxury Condo at Water Park! Excellent Location! SE Panoramic Lake Ontario & CN View. Fully Furnished. Functional Open Concept with Modern Kitchen with Island & Granite Countertops, Backsplash. Amenities: Indoor Pool, Saunas, Gym & Yoga Room, Outdoor Terrace with BBQ Area, 2 hot tubs, Boardroom, Rooftop Garden, Party Room, Guest Suite, 24/7Concierge, Visitor Parking. Close to: Loblaws, Drug Mart 24/7, Indian Grocery, Rabba food, Shoppers Drug Mart, LCBO, Tim Hortons, Subway, Starbucks, many Eateries in area. Easy Access: QEW, DVP, TTC, Street Car at the door. Close: Harbor front, Shopping, Exhibition Place, Rogers Centre & Union Station, Marina, Bike Trails, Parks. (id:47351)
19 Abraham Court
Ajax, Ontario
Welcome to this stunning, bright, and spacious 4-bedroom home located on a family-friendly cul-de-sac! Flooded with natural light, this home features hardwood flooring throughout and 9-ft ceilings on the main floor. The modern kitchen features stainless steel appliances, granite countertops, and extended 9-ft cabinets, complemented by a sunlit breakfast area with a walkout to a professionally landscaped, interlocked backyard-perfect for outdoor dining or entertaining.Enjoy elegant cherry-stained hardwood floors and a beautifully crafted stained oak staircase. The fully finished basement offers a large recreation room, an additional gathering space, a full bathroom, and a versatile fifth room or gym-ideal for guests, or a home fitness setup. Outside, the property backs onto open land with no immediate rear neighbors, providing ultimate privacy. The front offers plenty of parking and space for children to play. Additional highlights include an interlocked front driveway, fenced and landscaped backyard with a stylish metal picket fence.Conveniently located close to all amenities-minutes from schools, public transit, Highway 401, shopping centers, parks, and more. (id:47351)
Bsmt - 58 Hummingbird Drive
Toronto, Ontario
Welcome to this bright and spacious 2 bedroom, 1.5 bathroom basement apartment located in the heart of the family-friendly Morningside Heights community. Thoughtfully laid out to maximize comfort and functionality, this home offers generous living space ideal for a small family, couple, or professionals. Set near peaceful Hummingbird Park and surrounded by multiple green spaces, the neighbourhood provides a quiet and welcoming atmosphere. Conveniently located within minutes to schools and a short drive to shopping centres, dining, and everyday amenities. Commuters will appreciate the quick and easy access to both Highway 407 and Highway 401. Enjoy comfortable living in a well-established community that balances suburban tranquility with excellent connectivity. (id:47351)
348 Concession 3 Road
Niagara-On-The-Lake, Ontario
Live in one unit, rent out the other, bring the in-laws, or open it all up and enjoy the space as one - this home truly offers flexibility for every stage of life. Tucked away on a quiet, peaceful street with no front neighbours and beautiful escarpment views, this charming raised bungalow offers the perfect balance of comfort, space, and family togetherness.Inside, the bright and open layout makes everyday living feel easy. The spacious eat-in kitchen flows seamlessly into the warm, cozy family room, making it a natural place to cook, connect, and unwind at the end of the day. Sliding doors lead to a gorgeous backyard complete with a patio and gazebo - ideal for summer BBQs, birthday celebrations, and slow Sunday mornings with coffee in hand.The main floor features two comfortable bedrooms and a freshly updated bathroom. Just a few steps up, the private primary suite provides a peaceful retreat for parents at the end of a long day.For families needing flexibility, the fully finished lower level (2023) is a standout feature. With its own separate entrance and kitchen, it's perfect for grandparents, adult children, guests, or anyone looking for a bit more independence while staying close.Located within walking distance to St. Davids Public School and surrounded by parks, vineyards, and that quiet country charm Niagara-on-the-Lake is known for, this home offers a lifestyle many families are searching for - room to grow, room to gather, and room to breathe. A true family-first home in one of Niagara-on-the-Lake's most welcoming communities. (id:47351)
348 Concession 3 Road
Niagara-On-The-Lake, Ontario
Live in one unit, rent out the other, bring the in-laws, or open it all up and enjoy the space as one - this home truly offers flexibility for every stage of life. Tucked away on a quiet, peaceful street with no front neighbours and beautiful escarpment views, this charming raised bungalow offers the perfect balance of comfort, space, and family togetherness.Inside, the bright and open layout makes everyday living feel easy. The spacious eat-in kitchen flows seamlessly into the warm, cozy family room, making it a natural place to cook, connect, and unwind at the end of the day. Sliding doors lead to a gorgeous backyard complete with a patio and gazebo - ideal for summer BBQs, birthday celebrations, and slow Sunday mornings with coffee in hand.The main floor features two comfortable bedrooms and a freshly updated bathroom. Just a few steps up, the private primary suite provides a peaceful retreat for parents at the end of a long day.For families needing flexibility, the fully finished lower level (2023) is a standout feature. With its own separate entrance and kitchen, it's perfect for grandparents, adult children, guests, or anyone looking for a bit more independence while staying close.Located within walking distance to St. Davids Public School and surrounded by parks, vineyards, and that quiet country charm Niagara-on-the-Lake is known for, this home offers a lifestyle many families are searching for - room to grow, room to gather, and room to breathe. A true family-first home in one of Niagara-on-the-Lake's most welcoming communities. (id:47351)
4043 Digby Drive
Severn, Ontario
Welcome to your own private retreat where country living meets modern convenience. This beautifully maintained two-storey home is an entertainer's dream, featuring a backyard with a heated in-ground saltwater pool, a dedicated BBQ area for summer gatherings, and a cozy fire pit area ideal for relaxing evenings under the stars. Inside, enjoy over 2,000 square feet of bright, comfortable living space designed with family living in mind. The main floor features hardwood floors, a functional layout filled with natural light, and multiple spaces designed for everyday comfort, including a well-appointed eat-in kitchen, a formal dining room, a welcoming living room with a gas fireplace, a sunroom, a private office, and a convenient laundry room. Upstairs, you'll find three spacious bedrooms, including a lovely primary suite complete with a full ensuite bathroom and private balcony overlooking the property. The finished lower level has 9" ceilings and adds approximately 546 square feet of versatile space perfect for a home gym, playroom, office, or cozy movie-night retreat, complete with a gas fireplace. Additional highlights include a double garage with a separate hydro service, a durable metal roof, a pool house, a shed, a drilled well (2011), central air, and more. Perfectly situated just outside the city, this home offers country life with easy access to schools, shopping, and amenities. This home is surrounded by mature trees, vibrant gardens, and a picture-perfect pond, creating an inviting atmosphere from the moment you arrive. Discover the perfect blend of comfort, charm, and convenience where you'll instantly feel at home. (id:47351)
708 - 460 Callaway Road
London North, Ontario
Welcome to NorthLink - this beautifully appointed 2-bedroom rental unit is located in the highly desirable north end of the city, located in a prestigious Tricar-built residence known for quality and design. This elegant unit showcases high-end finishes throughout, including hardwood flooring, custom white cabinetry, quartz countertops, stainless steel appliances, in-suite laundry, and a sleek linear fireplace that anchors the open-concept living space. Enjoy access to top-tier building amenities such as a golf simulator room, expansive resident lounge, fully equipped fitness centre, and a guest suite for visiting family and friends. Ideally situated just minutes from Masonville shops, excellent schools, hospitals, golf clubs, fitness facilities, and an array of restaurants. The landlord is open to long-term tenants, making this an exceptional opportunity for those seeking a refined, maintenance-free lifestyle in a premium location. (id:47351)
209 Campanale Way
Lucan Biddulph, Ontario
Welcome to 209 Campanale Way in the Ridge Crossing subdivision, conveniently located just a short walk from Wilberforce Public School, the Lucan Arena and Community Centre, the walking path plus a ton of great local amenities. As you step inside, you're welcomed by a formal dining room that can also be used as a sitting area or home office. Toward the back of the home, you'll find a bright, open-concept kitchen and living space, featuring a stunning oversized island- the perfect place to gather with family and friends. The cozy living room features a gas fireplace with beautiful built-ins, creating a warm and inviting atmosphere. Just off the living room, the back deck offers peaceful views of the apple trees and walking path located directly behind the home, a perfect spot to relax and enjoy the outdoors. Upstairs, the spacious primary bedroom has a vaulted ceiling, a walk-in closet, and a spacious five-piece ensuite. Two additional bedrooms are ideal for kids or guests and there is a four-piece main bathroom.The fully finished basement adds even more living space, with a large rec room for kids to play or hang out with friends, plenty of storage for toys and games, plus a fourth bedroom and a three-piece bathroom. Additional features of the home include a concrete laneway and pathway, plus a storage shed in the backyard with hydro. (id:47351)
Uph-06 - 7 Lorraine Drive
Toronto, Ontario
** RARE ON THE MARKET LUXURY MODEL 3 BEDROOM PLUS DEN BRIGHT & SUN FILLED, RENOVATED PENTHOUSE CONDO IN SONATA BUILDING AT YONGE AND FINCH! ** THIS BEAUTIFUL CONDO FEATURES SOARING 10 FT CEILINGS, JUST FRESHLY PAINTED, BRAND NEW GLEAMING ENGINEERED LUMINATE FLOORING, ELEGANT MOLDINGS, AND BREATHTAKING PANORAMIC WESTERN VIEW. ** PRACTICAL LAYOUT WITH OPEN CONCEPT KITCHEN, GRANIT COUNTER TOPS AND STAINLESS APPLIANCES! THIS EXCEPTIONAL PENTHOUSE CONDO IS 1,096 SQ. FT. OF LIVING SPACE & HAS ONE PARKING AND ONE LOCKER! ** ENJOY TOP-NOTCH RECREATION FACILITIES SUCH AS INDOOR SWIMMING POOL, EXERCISE ROOM, SAUNA, PARTY ROOM, VISITORS PARKING, GUESTS ROOMS AND MUCH MORE! ** 24 HOURS SECURITY ** SUPER LOCATION IN THE HEART OF NORTH YORK WITH STEPS TO FINCH SUBWAY, TTC, RESTAURANTS, PARKS, GREAT SCHOOLS, SHOPPING CENTRES, EASY ACCESS TO HIGHWAYS 401, 404, 407!** THIS PENTHOUSE CONDO IS READY FOR NEW OWNERS TO MOVE-IN ID NOT MISS YOUR CHANCE TO BE A NEW OWNER OF THIS AMAZING PENTHOUSE ! ** (id:47351)
1705 - 1000 Portage Parkway
Vaughan, Ontario
Experience luxury living in this brand-new south-facing corner suite featuring 2 bedrooms, 2 full bathrooms, 1 parking space, and 1 locker. The open-concept kitchen flows into a bright living area with floor-to-ceiling windows, ensuite laundry, and a large balcony. Enjoy premium building amenities, including a rooftop pool, full indoor running track, squash court, and expansive gym. Located in the Vaughan Metropolitan Centre, you're steps from transit, highways, shopping, dining, and entertainment, including Vaughan Mills, restaurants, and parks - all within easy reach. Close To 400 Series Hwy's + Minutes to York University, Canada Wonderland and New Vaughan Hospital. A rare opportunity to combine luxury, lifestyle, and convenience in one exceptional home. (id:47351)
23 Willwood Crescent
Ottawa, Ontario
Welcome to this beautifully maintained 3-bedroom, 3-bathroom townhome offered by its original owner and presented in immaculate, move-in-ready condition. Thoughtfully updated throughout, this home combines comfort, functionality, and an exceptional setting.The main living areas are bright and inviting, while the fully finished basement adds valuable living space, complete with a cozy fireplace-perfect for relaxing evenings or entertaining guests as well as rough in for 4th bathroom. Upstairs, the spacious primary bedroom features a walk-in closet and a private ensuite bathroom, providing a comfortable retreat. Two additional well-sized bedrooms and a full bath complete the upper level.Step outside to a truly rare offering: a massive, one-of-a-kind, park-like backyard backing directly onto Weybridge Park. With no rear neighbours, this serene outdoor space offers privacy, greenery, and endless enjoyment.Ideally located within walking distance to schools, parks, restaurants, everyday amenities, and easy access to Highway 416, this home delivers both lifestyle and convenience. (id:47351)
