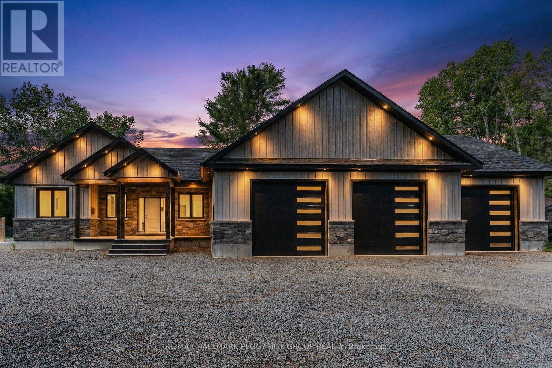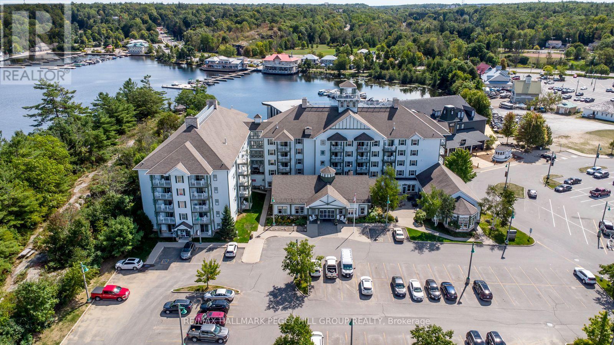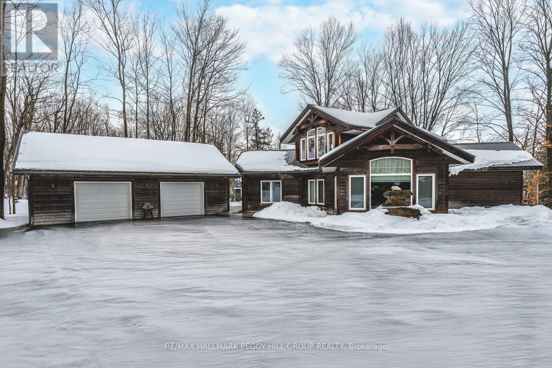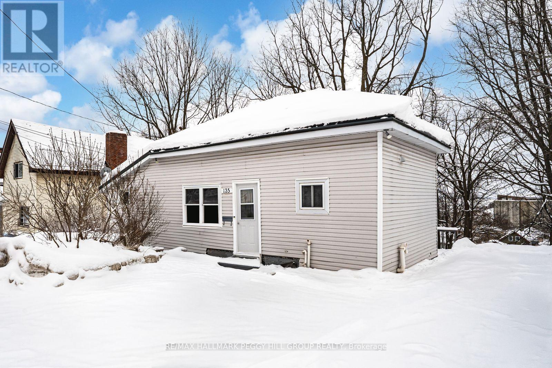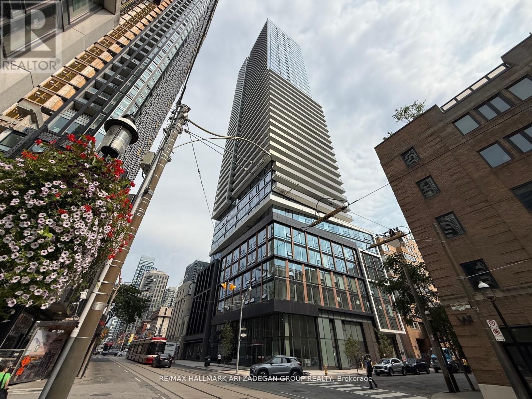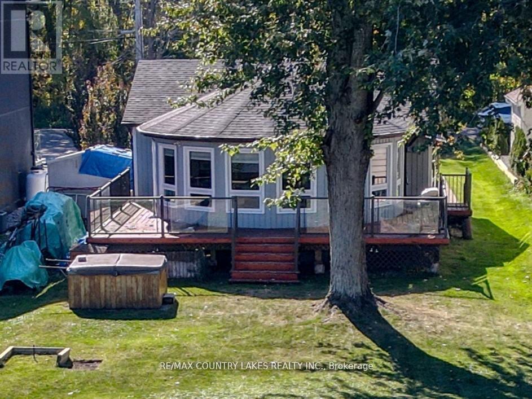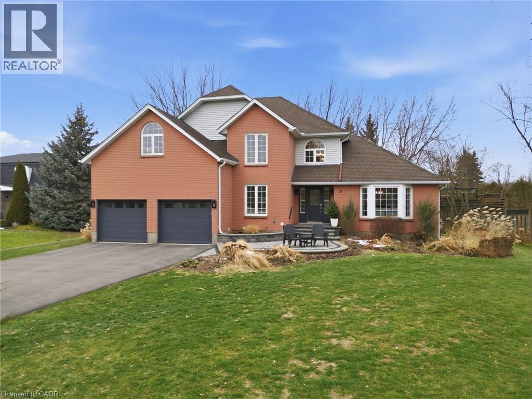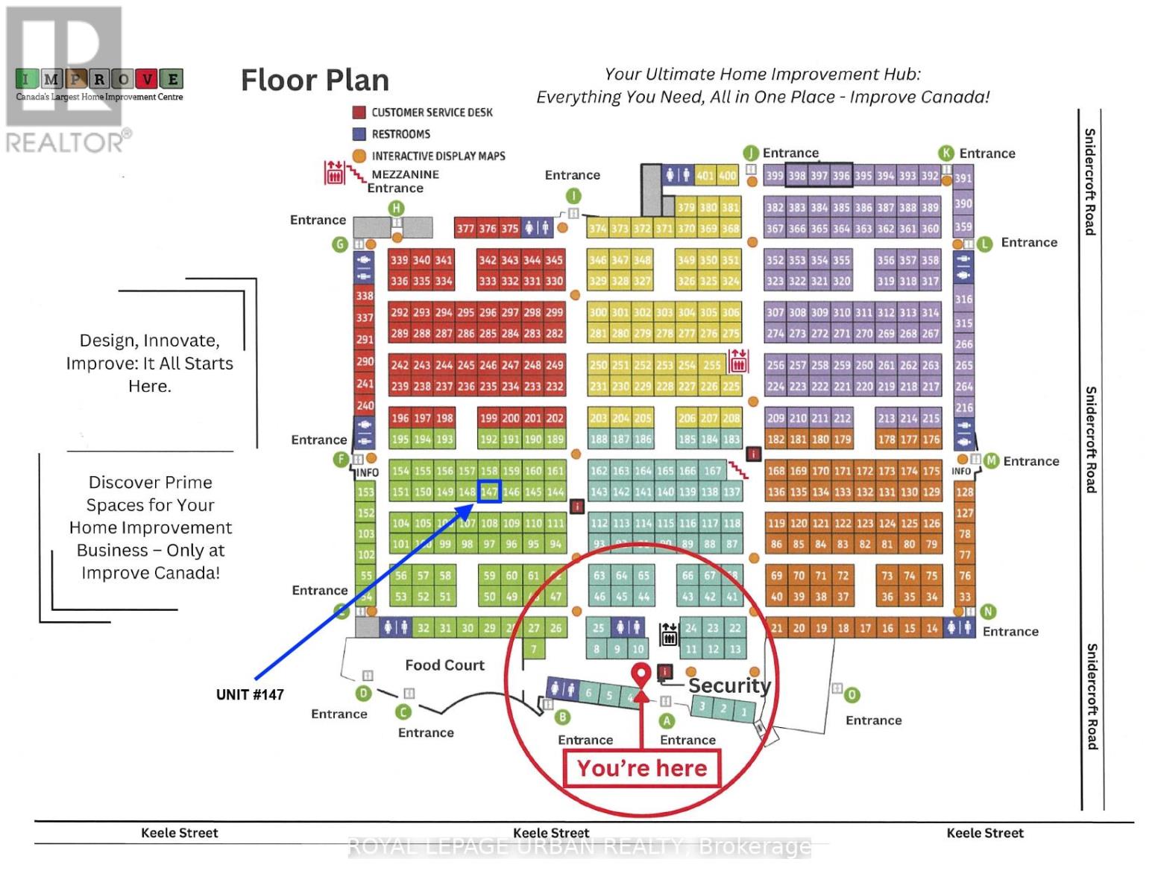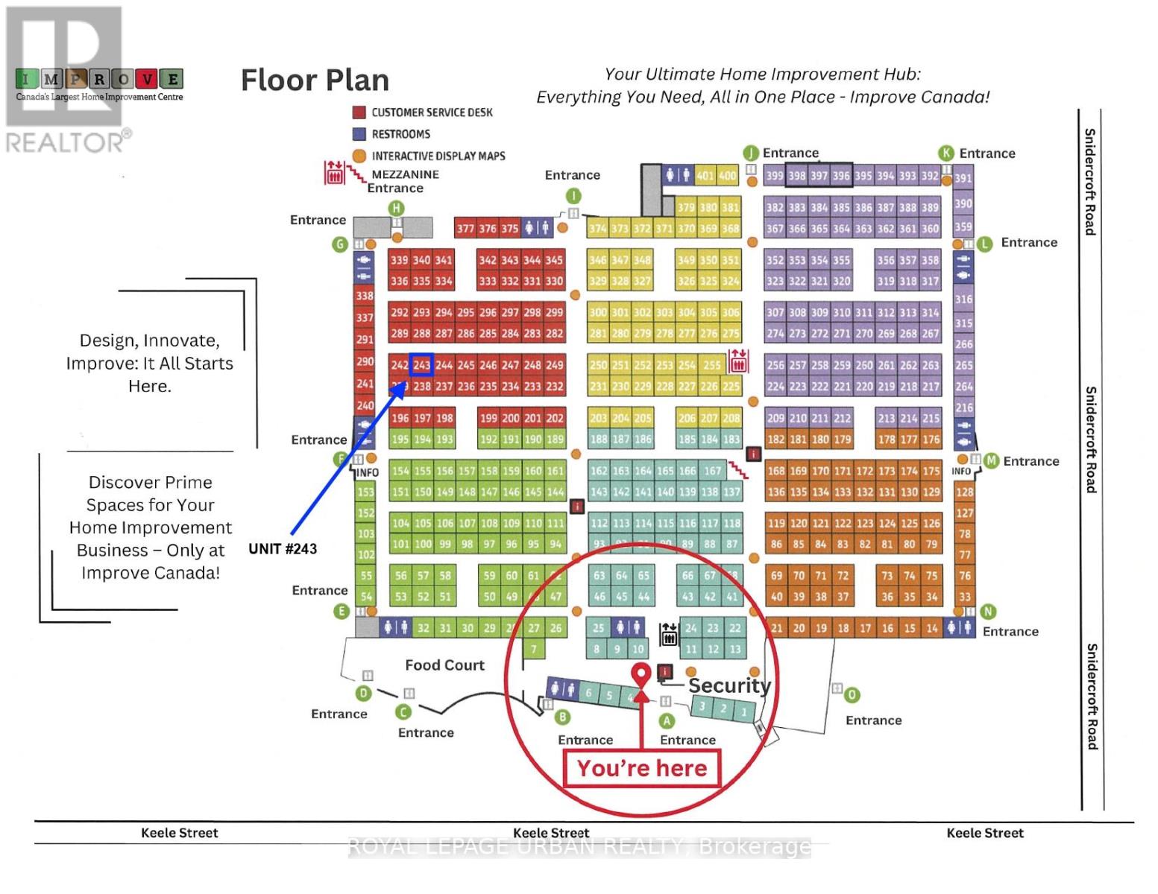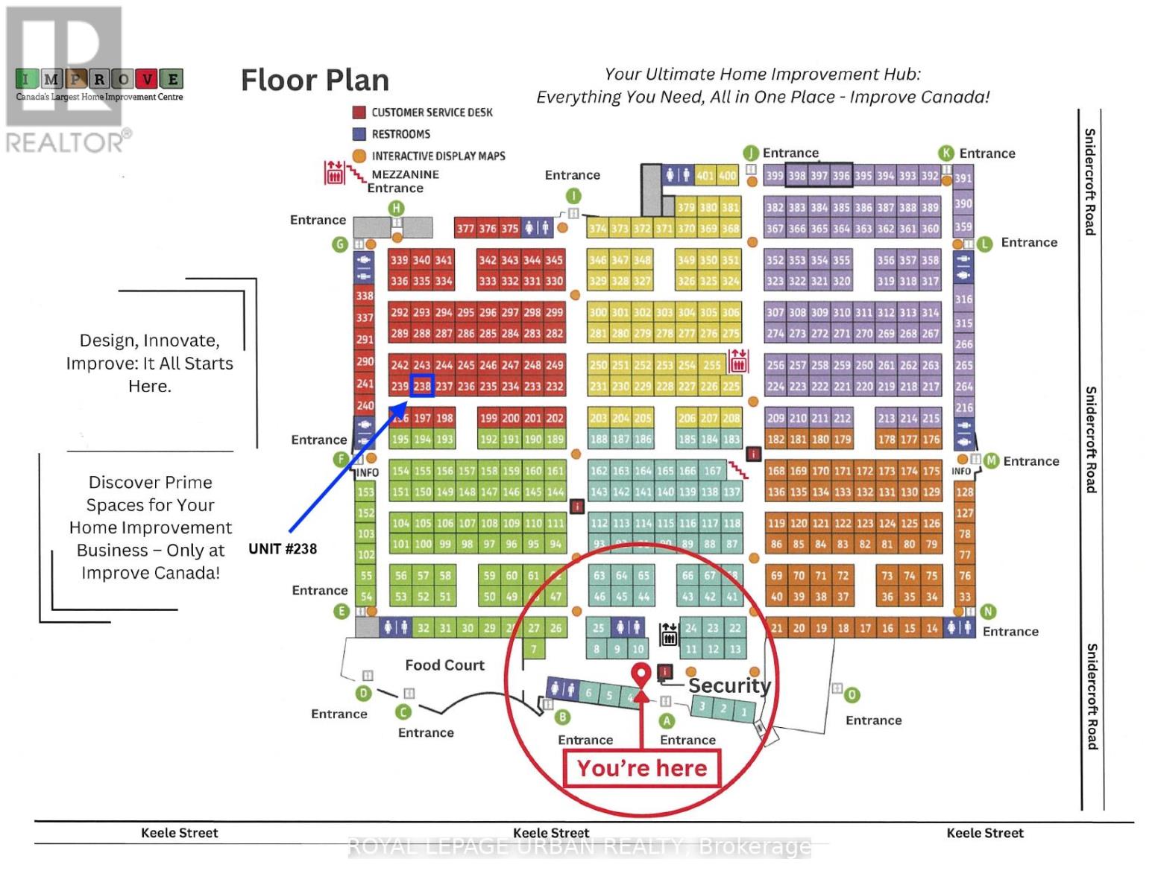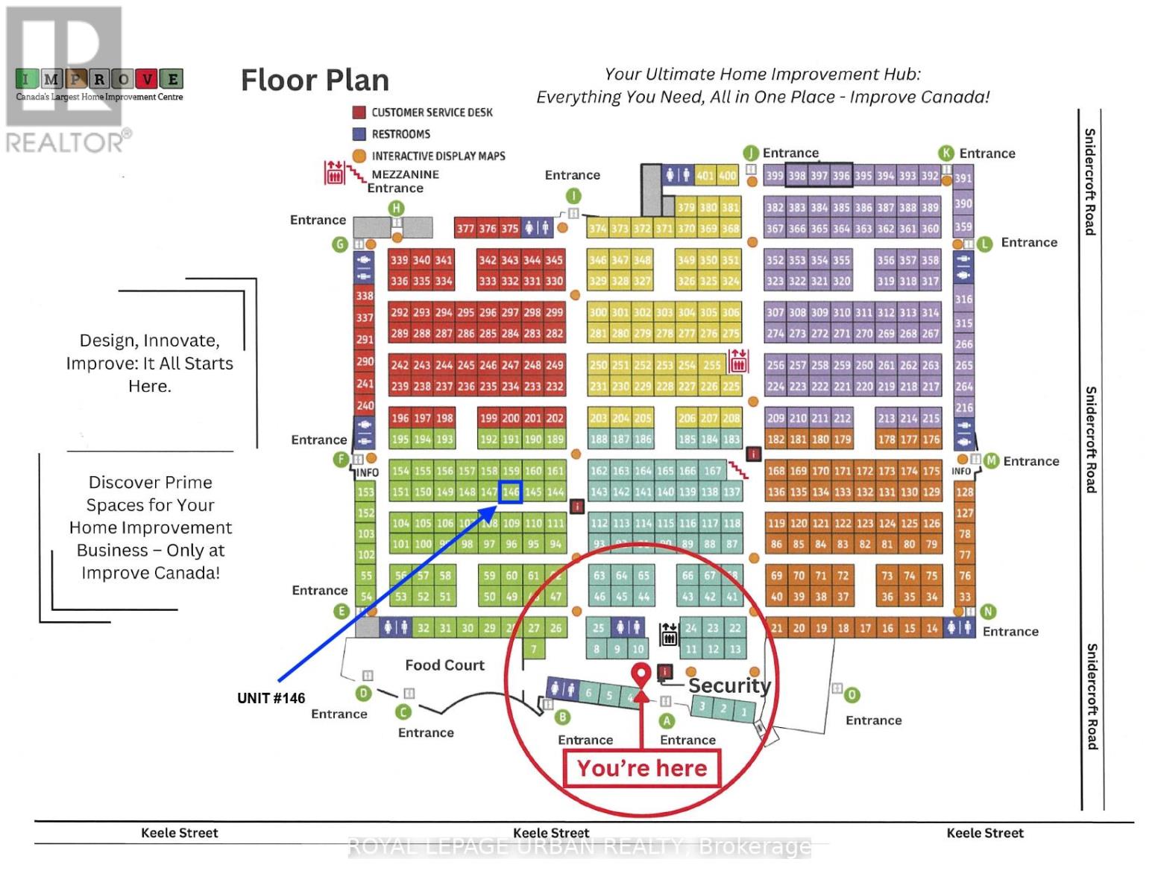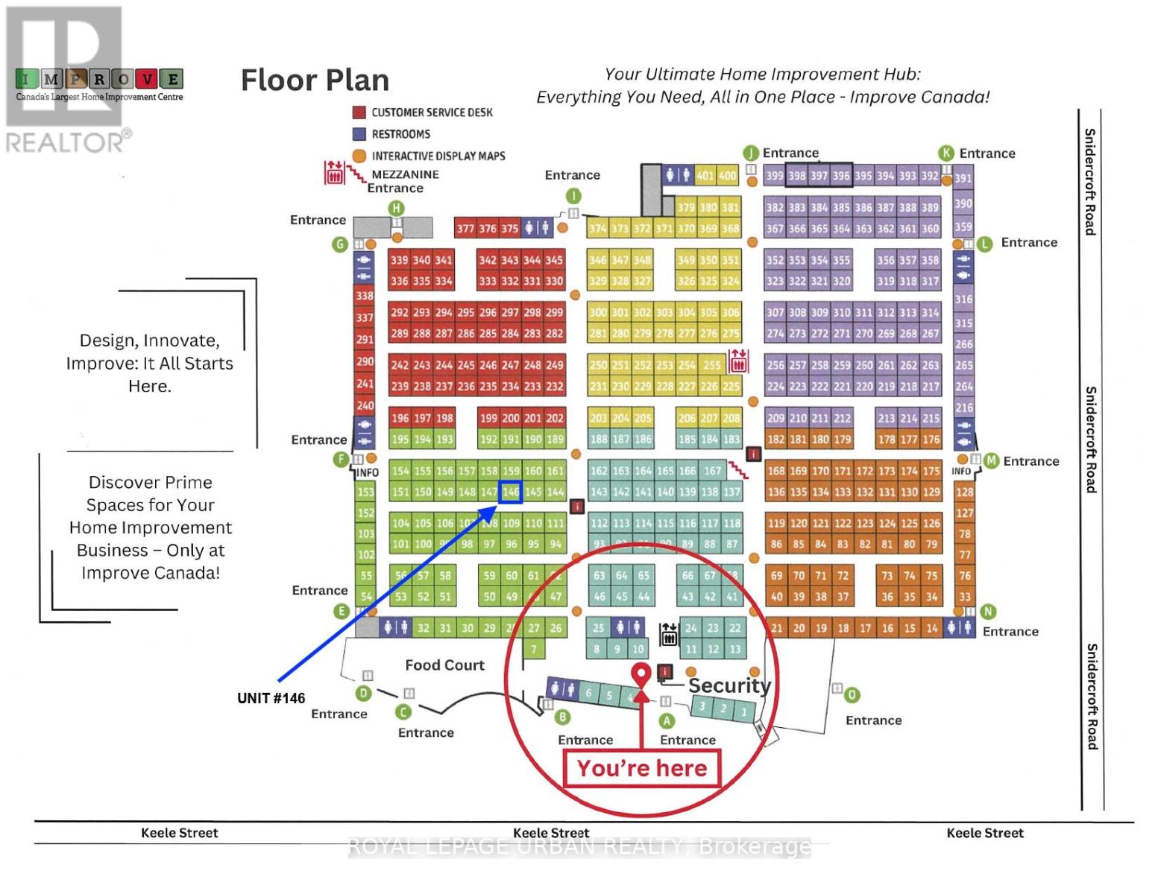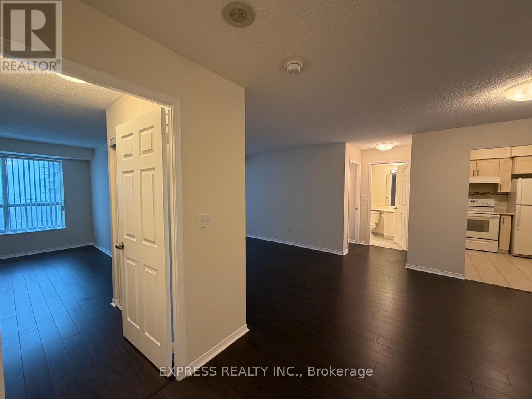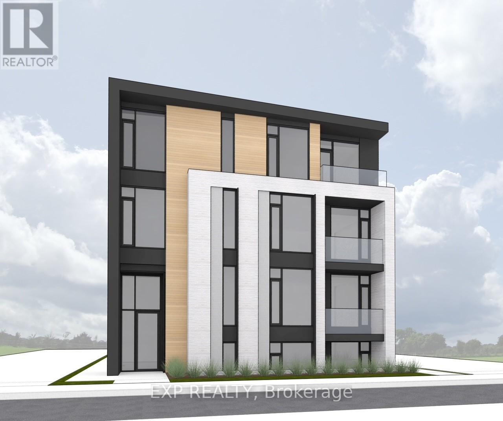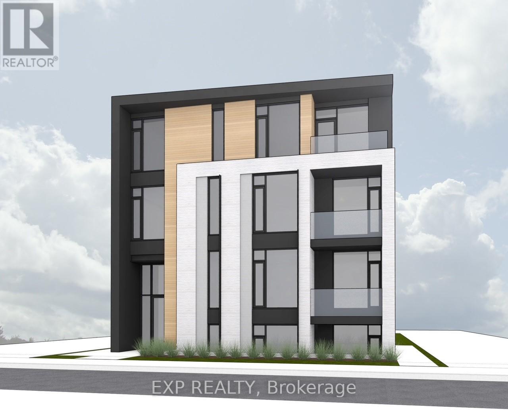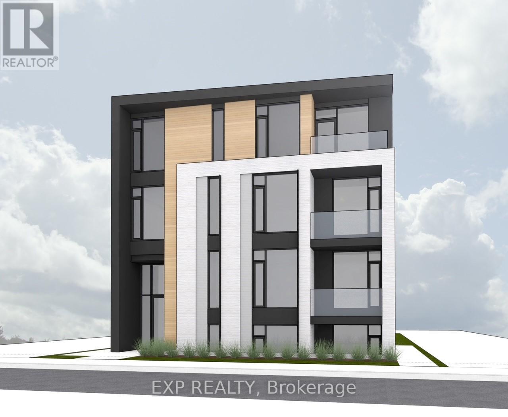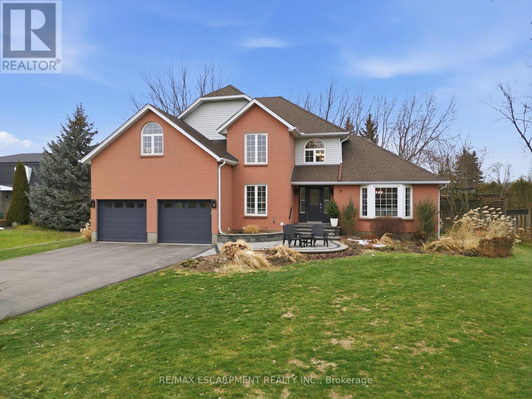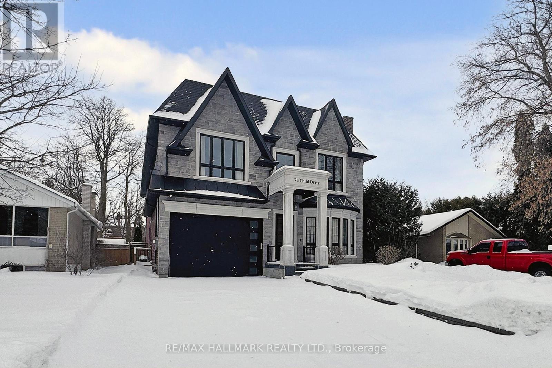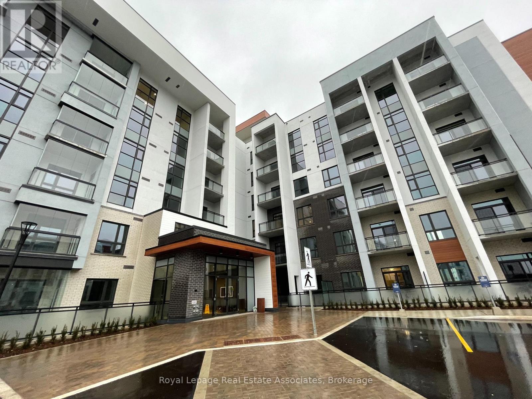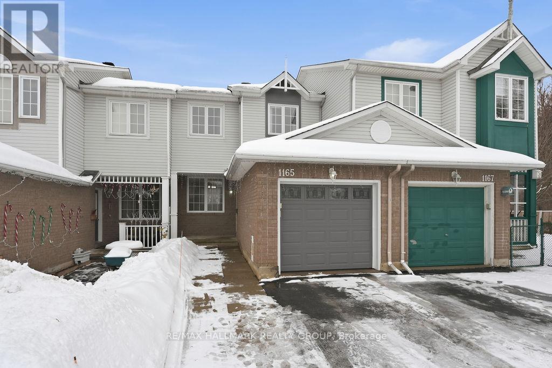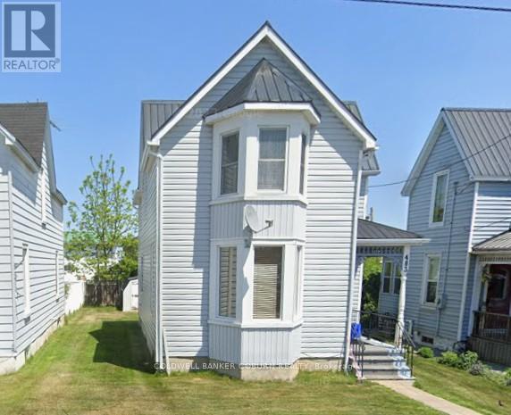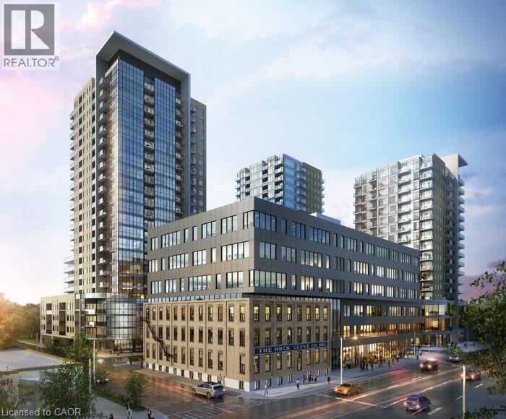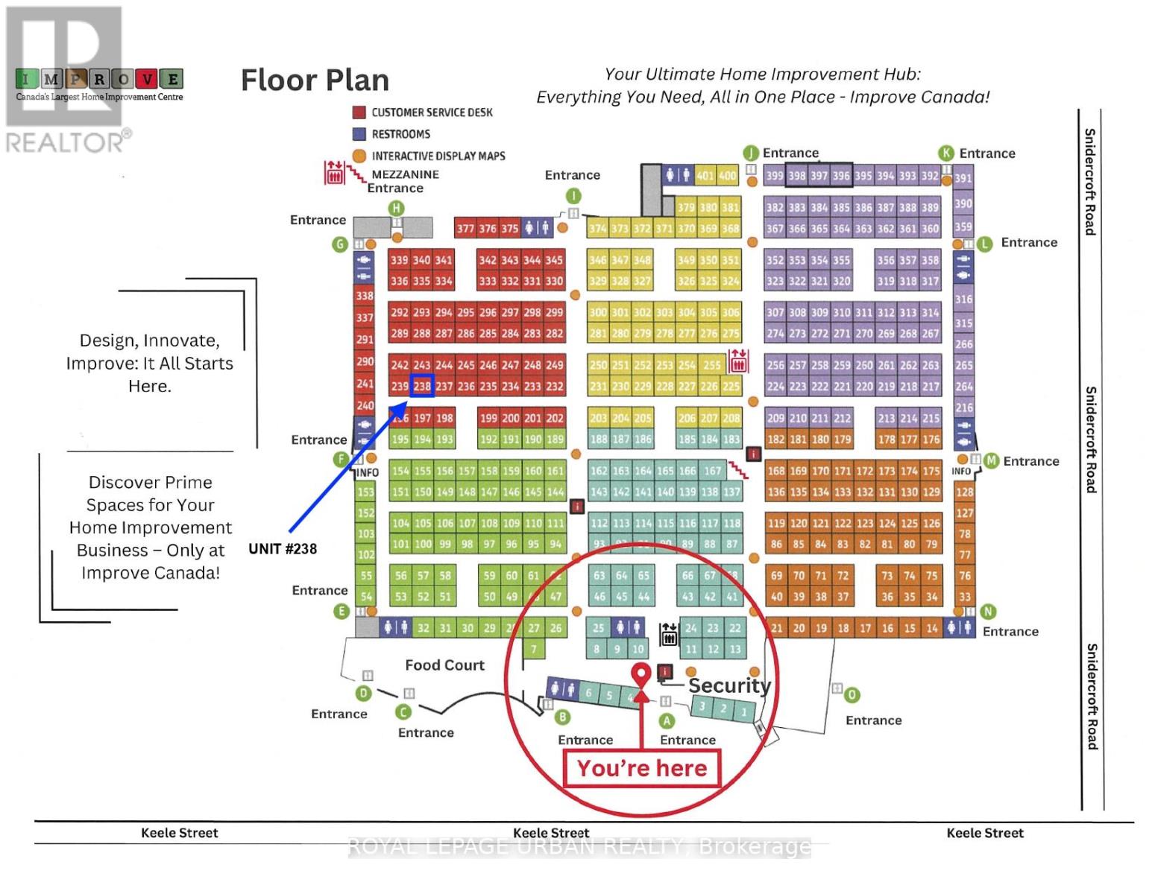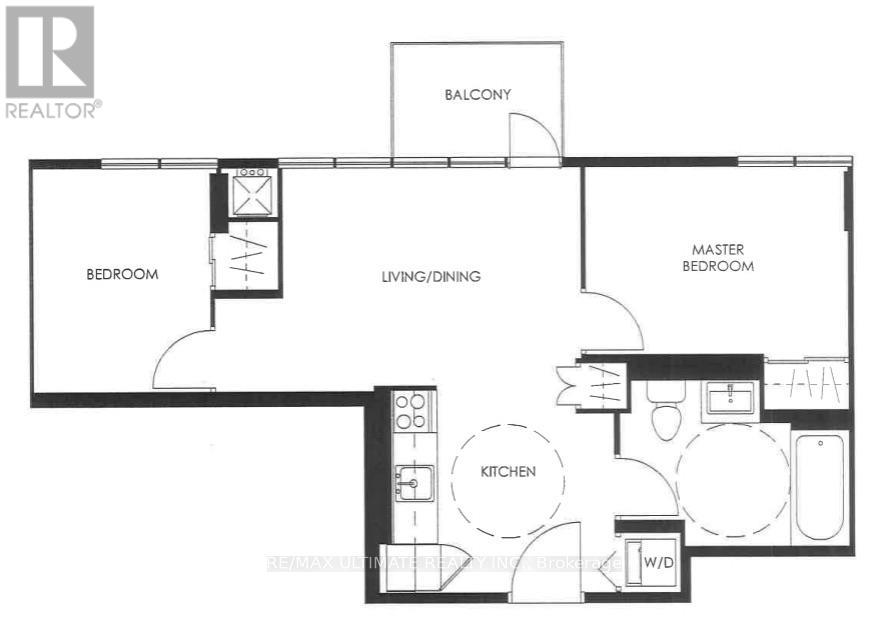24b Buck Hill Road
Hastings Highlands, Ontario
GORGEOUS NEWER BUNGALOW ON 1 ACRE, NEARLY 2,600 FINISHED SQ FT, HEATED, INSULATED & DRYWALLED TRIPLE GARAGE, 7-PERSON HOT TUB & 600 SQ FT DECK! Built in 2022, 24B Buck Hill is turning heads with stone accents, vinyl siding, bold peaked roof lines, black-framed windows, and soffit lighting that steals the show at dusk. The attached triple-car garage spans nearly 1,500 sq ft, heated, insulated, and drywalled, built with 12-foot ceilings, 220-volt welder plugs, LED strip lighting, and three modern 10 ft x 10 ft doors powered by side-mounted LiftMaster Wi-Fi openers. Step inside and the great room makes an immediate impression, a wood-plank vaulted ceiling soaring above a dramatic wall of windows that brings the outdoors into every hour. The kitchen keeps things social and current with quartz countertops, a central island designed for conversation, a tile backsplash, and updated stainless-steel appliances. The main-floor primary bedroom offers a calm, private retreat with a 5-piece ensuite featuring a soaker tub, walk-in shower, dual sinks, and a stand-up shower. Two additional bedrooms and a full bathroom create quiet pockets for family and visitors, the main-floor office earns its place for uninterrupted work, and a laundry room plus a powder room complete a layout that simply works. The basement remains untouched, offering a separate entrance from the garage and a partially completed 3-piece bathroom, giving future owners a head start on flexible guest space or private living quarters. Less than 10 minutes from downtown Bancroft for gas stations, restaurants, grocery stores, schools, parks, medical services, and daily essentials, this #HomeToStay makes every arrival feel like something worth looking forward to. (id:47351)
410 - 285 Steamship Bay Road
Gravenhurst, Ontario
INCREDIBLE TURN-KEY INVESTMENT OPPORTUNITY ON LAKE MUSKOKA! Turn your Muskoka getaway into a smart investment with this incredible suite at the Residence Inn by Marriott Muskoka Wharf in Gravenhurst. Fully furnished with tasteful finishes and timeless design, this 1-bedroom unit spans over 500 sq ft and features a kitchen with stainless steel appliances, an eating area, and a living room enhanced by a gas fireplace and walkout to a private balcony with water views. The primary bedroom is appointed with a king bed, while the 4-piece bathroom completes the layout. Owners enjoy 35 days of personal use per year with the balance in a hotel-managed rental program that potentially generates income. Premium amenities include concierge service, fitness room, indoor pool and hot tub, media room, party room, business centre, coin laundry, daily continental breakfast, and a 24-hour coffee and tea bar. Situated directly on Lake Muskoka, you are steps from the scenic Muskoka Wharf boardwalk, the interactive Muskoka Discovery Centre, and Bethune Memorial House. Enjoy lakeside walks on the Peninsula Trail, catch a show at the nearby Opera House, explore local parks, and dine at a variety of restaurants, with year-round activities including boating, swimming, golfing, hiking, biking, snowmobiling, and ice fishing at your fingertips. An ideal opportunity to own in Muskoka with personal enjoyment and potential income all in one! (id:47351)
284 Lake Dalrymple Road
Kawartha Lakes, Ontario
ONE-OF-A-KIND RURAL ESCAPE STEPS FROM LAKE DALRYMPLE & ENDLESS OUTDOOR ADVENTURE! Welcome to a one-of-a-kind rural escape in a friendly lakeside community, where Lake Dalrymple waits just across the road for fishing, boating, and endless water recreation. Public dock access is close by, while the Carden Recreation Centre and Little Bluestem Alvar Trail sit just down the road, with the renowned Carden Alvar Provincial Park nearby for wildlife sightings and world-class natural habitat exploration. Set on a private 0.76-acre lot surrounded by forest, gardens, and lush green space, this property is designed for outdoor living with stone pathways linking multiple spaces, a sprawling deck for entertaining, and a long tree-lined driveway that leads to a spacious 3-car garage. An additional workshop and garden shed add even more room for hobbies, projects, and storage. Inside, the home's unique layout begins with a dramatic foyer showcasing soaring vaulted ceilings, flowing into a light-filled living room with exposed beams and oversized windows framing tranquil views. The bright kitchen with breakfast bar seating overlooks the living room and connects to a handy laundry room with its own walkout, while a formal dining room wrapped in windows steps out to the deck for effortless indoor/outdoor dining. The bedroom wing hosts two generous bedrooms, including a primary suite with a 4-piece ensuite and a private sliding-glass walkout, plus an additional 4-piece bathroom for guests. A versatile loft overlooking the foyer creates the perfect retreat for a den, office, games room, or lounge, all while energy-efficient, low-maintenance construction ensures everyday comfort and ease. Just 30 minutes from Orillia's shopping and dining, this property offers a true balance of natural serenity and modern convenience. Seize the chance to make this rare sanctuary your #HomeToStay, and step into a lifestyle of peace, beauty, and endless outdoor adventure! (id:47351)
135 Sixth Street
Midland, Ontario
THOUGHTFULLY UPDATED BUNGALOW ON A LARGE 50 X 200 FT LOT WITH A DURABLE METAL ROOF! Situated in a prime Midland location within walking distance to schools in a great school zone, parks, downtown shops, restaurants, cafés, Midland Harbour and the beach, this charming bungalow sits on an expansive 50 x 200 ft lot with a backyard lined by mature trees for privacy, a shed for storage and plenty of green space to enjoy. Curb appeal is enhanced by a durable metal roof and a driveway that accommodates up to 5 vehicles. The updated main floor offers bright, comfortable living with easy-care flooring, an open-concept living and dining room filled with natural light, a crisp white shaker kitchen featuring complementary countertops, ample cabinetry, and generous prep space. The main floor laundry room offers a separate side door entry leading outside with direct access to the basement, providing flexibility that will appeal to investors or those seeking multi-generational living options. The partially finished, dry basement adds versatility with a 3rd bedroom and excellent potential to finish the space to suit your needs. Well-maintained and thoughtfully updated, this #HomeToStay is ideal for families, first-time buyers, and downsizers alike! (id:47351)
701 - 89 Church Street
Toronto, Ontario
BRAND NEW, SUN-SOAKED WEST-FACING STUDIO SUITE @ THE SAINT IN THE HEART OF DOWNTOWN!This bright, modern suite features a massive private terrace-perfect for entertaining, lounging, or creating a second living space during the warmer months. Steps to the Financial District, TMU, subway, parks, St. Lawrence Market, top restaurants, shops & more!Enjoy state-of-the-art amenities including outdoor BBQs, 24/7 concierge, fully equipped gym, yoga + spin studios, games room, indoor/outdoor zen garden, residents' lounge, rooftop terrace & media room. Move right in and live your best downtown life! (id:47351)
34 Simcoe Road
Ramara, Ontario
Waterfront Living in Lagoon City on Lake Simcoe. Welcome to this charming 3 bedroom, 2 bathroom home nestled in the sought-after community of Lagoon City. Offering comfort and convenience, this property is perfect for year-round living or as a weekend retreat. Step inside to find a bright and spacious living room with panoramic water views, open tot he kitchen with a skylight that fills the space with natural light. The primary suite includes a private 3 piece ensuite and double closet. A versatile family room/office provides extra space for work or relaxation. Enjoy the outdoors on the wrap-around deck, or park your boat at your own private dock and shore wall just steps from your door. The paved double driveway and single attached garage add everyday convenience. Located across from a peaceful forest and just minutes from Brechin, you'll have easy access to groceries, dining, and Hwy 12 for commuting. Stroll down to the lake to experience breathtaking western sunsets over Lake Simcoe. This is the waterfront lifestyle you have been waiting for. (id:47351)
9 Cornelia Court
Millgrove, Ontario
Welcome to the perfect blend of country living and small-community charm in Millgrove. Just 5 minutes from Waterdown, this family-friendly home offers exceptional convenience with easy access to amenities, while enjoying the space and tranquility of a mature rural setting. Step into a welcoming foyer that flows into elegant formal living and dining rooms. The stunning eat-in kitchen features rich wood cabinetry, quartz countertops, stainless steel appliances, and a bright breakfast nook overlooking the backyard. Open to the kitchen, the family room showcases hardwood flooring, custom built-ins, and a cozy gas fireplace. The main level is completed by a convenient mudroom with garage access, a 2-piece bathroom, and a beautifully designed laundry and craft room with extensive built-in storage. Heated floors are featured throughout tiled areas on the main floor. The second level offers a spacious primary retreat with his and her walk-in closets and a spa-inspired 4-piece ensuite with soaker tub and separate glass walk-in shower. Three additional generously sized bedrooms, a full 5-piece bathroom, and a sun-filled reading nook complete this level. The fully finished basement provides additional living space with a gas fireplace, large workshop area, and ample storage—ideal for recreation, entertaining, or relaxation. Situated on an impressive ½-acre lot, the outdoor space is perfect for entertaining with a large deck and expansive backyard. Additional features include parking for up to 10 vehicles, fully fenced backyard, garden shed, additional attic insulation (2024), and front walkway (2022). A rare opportunity to enjoy space, comfort, and convenience in a sought-after community. Don’t be TOO LATE*! *REG TM. RSA. (id:47351)
147 - 7250 Keele Street
Vaughan, Ontario
An excellent opportunity to own a commercial unit in Improve Canada, the country's largest home improvement centre and a destination for renovation, design, and construction professionals. Surrounded by hundreds of curated showrooms, this high-traffic environment attracts a steady flow of homeowners, designers, and contractors actively seeking products and services. The unit is ideal for a modern storefront or branded showroom.Located in a fully indoor, climate-controlled facility with ample on-site parking and convenient access to major highways, Improve Canada offers a business-focused setting designed for visibility and growth across the GTA. (id:47351)
243 - 7250 Keele Street
Vaughan, Ontario
An excellent opportunity to own a commercial unit in Improve Canada, the country's largest home improvement centre and a destination for renovation, design, and construction professionals. Surrounded by hundreds of curated showrooms, this high-traffic environment attracts a steady flow of homeowners, designers, and contractors actively seeking products and services. The unit is ideal for a modern storefront or branded showroom.Located in a fully indoor, climate-controlled facility with ample on-site parking and convenient access to major highways, Improve Canada offers a business-focused setting designed for visibility and growth across the GTA. (id:47351)
238 - 7250 Keele Street
Vaughan, Ontario
An excellent opportunity to own a commercial unit in Improve Canada, the country's largest home improvement centre and a destination for renovation, design, and construction professionals. Surrounded by hundreds of curated showrooms, this high-traffic environment attracts a steady flow of homeowners, designers, and contractors actively seeking products and services. The unit is ideal for a modern storefront or branded showroom.Located in a fully indoor, climate-controlled facility with ample on-site parking and convenient access to major highways, Improve Canada offers a business-focused setting designed for visibility and growth across the GTA. (id:47351)
146/147 - 7250 Keele Street
Vaughan, Ontario
A rare opportunity to acquire two combined commercial units in Improve Canada, the country's largest home improvement centre and a destination for renovation, design, and construction professionals. Positioned within a curated environment of hundreds of showrooms, this high-exposure space benefits from steady traffic from homeowners, designers, and contractors actively seeking products and services. The combined layout creates an ideal footprint for a flagship showroom, studio, or expanded retail presence.Located within a fully indoor, climate-controlled facility with ample on-site parking and excellent access to major highways, Improve Canada offers a business-focused setting designed for visibility, brand presence, and long-term growth across the GTA. (id:47351)
146 - 7250 Keele Street
Vaughan, Ontario
An excellent opportunity to own a commercial unit in Improve Canada, the country's largest home improvement centre and a destination for renovation, design, and construction professionals. Surrounded by hundreds of curated showrooms, this high-traffic environment attracts a steady flow of homeowners, designers, and contractors actively seeking products and services. The unit is ideal for a modern storefront or branded showroom.Located in a fully indoor, climate-controlled facility with ample on-site parking and convenient access to major highways, Improve Canada offers a business-focused setting designed for visibility and growth across the GTA. (id:47351)
809 - 29 Pemberton Avenue
Toronto, Ontario
Approx. 950 Sf (As Per Builder) 2 Bedroom 2 Washroom @ Yonge & Finch w/ Southeast view. 1 Underground parking included. Direct access to Finch Station & GO bus with 24 Hrs concierge, steps to all amenities, parks, restaurants, shops, community centres & schools. No pets, no smoking & single family residence to comply with building declaration & rules. (id:47351)
302 - 211 Armstrong Street
Ottawa, Ontario
Step into modern living in the heart of vibrant Hintonburg at 211 Armstrong Street, where this Brand-New, Sun-Filled 2 Bed, 1 Bath condo awaits new tenants! Offering 640sqft of Living Space plus a 60sqft Balcony with Modern Glass Panel Edging, delivering sleek style and everyday convenience with an incredible Walk Score of 99! Ideally situated near Wellington Village, this contemporary residence provides convenient access to Trendy Shops, Local Restaurants, Parks, and Excellent Transit, including the LRT, along with easy Highway and Bike Path Access. This building features a Secure Entry System, Rear Yard Greenspace, Bike Parking, and a Mail Area. Enjoy abundant sunlight through Nearly Floor-to-Ceiling Windows, High-End Finishes with Luxury Vinyl Plank Floors and Tile Throughout, an In-Unit Stacked Washer and Dryer, Stainless Steel Appliances including Oven, Fridge, Microwave, and Dishwasher, and Granite Countertops in both the Kitchen and Bathroom. Comfort is enhanced with Individual Thermostats, Air Conditioning, and High-Efficiency Heating controlled by a Smart Ecobee Thermostat, as well as Pre-Installed Modern Blackout Blinds in the Bedrooms and Larger Living Room Windows. While there is No On-Site Parking, Street Parking and Nearby Rental Options are available, along with Easy Access to Public Transit. Small, Well-Behaved Dogs and Cats are welcome. Additional perks include Discounted Rent for the First Year, with further savings available for Two-Year Leases. Rogers Exclusive 1GBPS Internet: First 3 months free, then $48.67+HST/month, paid directly to the landlord. Hydro and Water are billed separately, averaging $100-$150 per month depending on usage. 211 Armstrong Street offers an exceptional opportunity to live in one of Ottawa's Most Walkable and Vibrant Neighbourhoods. Schedule a Viewing Today to secure your new home! Rental Application, Recent Credit Report, Proof of Employment, Two Recent Pay Stubs, and References are required. (id:47351)
301 - 211 Armstrong Street
Ottawa, Ontario
Step into modern living in the heart of vibrant Hintonburg at 211 Armstrong Street, where this Brand-New, Sun-Filled 2 Bed, 2 Bath condo awaits new tenants! Offering 720sqft of Living Space plus a 60sqft Balcony with Modern Glass Panel Edging, delivering sleek style and everyday convenience with an incredible Walk Score of 99! Ideally situated near Wellington Village, this contemporary residence provides convenient access to Trendy Shops, Local Restaurants, Parks, and Excellent Transit, including the LRT, along with easy Highway and Bike Path Access. This building features a Secure Entry System, Rear Yard Greenspace, Bike Parking, and a Mail Area. Enjoy abundant sunlight through Nearly Floor-to-Ceiling Windows, High-End Finishes with Luxury Vinyl Plank Floors and Tile Throughout, an In-Unit Stacked Washer and Dryer, Stainless Steel Appliances including Oven, Fridge, Microwave, and Dishwasher, and Granite Countertops in both the Kitchen and Bathroom. Comfort is enhanced with Individual Thermostats, Air Conditioning, and High-Efficiency Heating controlled by a Smart Ecobee Thermostat, as well as Pre-Installed Modern Blackout Blinds in the Bedrooms and Larger Living Room Windows. While there is No On-Site Parking, Street Parking and Nearby Rental Options are available, along with Easy Access to Public Transit. Small, Well-Behaved Dogs and Cats are welcome. Additional perks include Discounted Rent for the First Year, with further savings available for Two-Year Leases. Rogers Exclusive 1GBPS Internet: First 3 months free, then $48.67+HST/month, paid directly to the landlord. Hydro and Water are billed separately, averaging $100-$150 per month depending on usage. 211 Armstrong Street offers an exceptional opportunity to live in one of Ottawa's Most Walkable and Vibrant Neighbourhoods. Schedule a Viewing Today to secure your new home! Rental Application, Recent Credit Report, Proof of Employment, Two Recent Pay Stubs, and References are required. (id:47351)
303 - 211 Armstrong Street
Ottawa, Ontario
Step into modern living in the heart of vibrant Hintonburg at 211 Armstrong Street, where this Brand-New, Sun-Filled 1 Bed, 1 Bath condo awaits new tenants! Offering ~500sqft of Living Space plus a 60sqft Balcony with Modern Glass Panel Edging, delivering sleek style and everyday convenience with an incredible Walk Score of 99! Ideally situated near Wellington Village, this contemporary residence provides convenient access to Trendy Shops, Local Restaurants, Parks, and Excellent Transit, including the LRT, along with easy Highway and Bike Path Access. This building features a Secure Entry System, Rear Yard Greenspace, Bike Parking, and a Mail Area. Enjoy abundant sunlight through Nearly Floor-to-Ceiling Windows, High-End Finishes with Luxury Vinyl Plank Floors and Tile Throughout, an In-Unit Stacked Washer and Dryer, Stainless Steel Appliances including Oven, Fridge, Microwave, and Dishwasher, and Granite Countertops in both the Kitchen and Bathroom. Comfort is enhanced with Individual Thermostats, Air Conditioning, and High-Efficiency Heating controlled by a Smart Ecobee Thermostat, as well as Pre-Installed Modern Blackout Blinds in the Bedrooms and Larger Living Room Windows. While there is No On-Site Parking, Street Parking and Nearby Rental Options are available, along with Easy Access to Public Transit. Small, Well-Behaved Dogs and Cats are welcome. Additional perks include Discounted Rent for the First Year, with further savings available for Two-Year Leases. Rogers Exclusive 1GBPS Internet: First 3 months free, then $48.67+HST/month, paid directly to the landlord. Hydro and Water are billed separately, averaging $100-$150 per month depending on usage. 211 Armstrong Street offers an exceptional opportunity to live in one of Ottawa's Most Walkable and Vibrant Neighbourhoods. Schedule a Viewing Today to secure your new home! Rental Application, Recent Credit Report, Proof of Employment, Two Recent Pay Stubs, and References are required. (id:47351)
9 Cornelia Court
Hamilton, Ontario
Welcome to the perfect blend of country living and small-community charm in Millgrove. Just 5 minutes from Waterdown, this family-friendly home offers exceptional convenience with easy access to amenities, while enjoying the space and tranquility of a mature rural setting. Step into a welcoming foyer that flows into elegant formal living and dining rooms. The stunning eat-in kitchen features rich wood cabinetry, quartz countertops, stainless steel appliances, and a bright breakfast nook overlooking the backyard. Open to the kitchen, the family room showcases hardwood flooring, custom built-ins, and a cozy gas fireplace. The main level is completed by a convenient mudroom with garage access, a 2-piece bathroom, and a beautifully designed laundry and craft room with extensive built-in storage. Heated floors are featured throughout tiled areas on the main floor. The second level offers a spacious primary retreat with his and her walk-in closets and a spa-inspired 4-piece ensuite with soaker tub and separate glass walk-in shower. Three additional generously sized bedrooms, a full 5-piece bathroom, and a sun-filled reading nook complete this level. The fully finished basement provides additional living space with a gas fireplace, large workshop area, and ample storage-ideal for recreation, entertaining, or relaxation. Situated on an impressive -acre lot, the outdoor space is perfect for entertaining with a large deck and expansive backyard. Additional features include parking for up to 10 vehicles, fully fenced backyard, garden shed, additional attic insulation (2024), and front walkway (2022). A rare opportunity to enjoy space, comfort, and convenience in a sought-after community. RSA. (id:47351)
81 Child Drive
Aurora, Ontario
Newly built Transitional style home featuring modern design and premium finishes throughout. Bright open concept main floor with wide plank flooring, oversized kitchen island, quartz counters, and sleek contemporary cabinetry. Skylights provide excellent natural light. Spacious bedrooms with custom closets and spa-inspired bathrooms. Partially finished basement with walk-up to backyard offering excellent versatility. Rough-in for future elevator. Private fenced yard. Great opportunity to acquire a high-quality home in a sought-after location. (id:47351)
108 - 460 Gordon Krantz Avenue
Milton, Ontario
Mattamy-built, main floor suite with 9" ceilings! Enjoy the SS appliances in the upgraded gourmet kitchen with quartz countertops, modern cabinetry & over-sized island with seating! Primary bedroom has upgraded mirrored closets, a separate den that can used for an office and an upgraded washroom with custom glass shower. Open-concept living area overlooks the extra-deep terrace for summer entertaining; the terrace is also easy for move-ins, going out and grocery drop-off. Comes with 1 parking,1 locker and ensuite laundry. The building amenities include security, tons of visitor parking, party/meeting room, gym and roof-top terrace. Equipped With The Latest In Smart Technology To Control Your Suites Features/Concierge Communication. Conveniently located near to parks, shops, Niagara Escarpment, recreation centre and Milton Hospital. Don't miss this opportunity to live in this amazing home! (id:47351)
1165 Falconcrest Court
Ottawa, Ontario
Welcome to 1165 Falconcrest Court! A beautifully maintained, carpet-free freehold townhome tucked away on a quiet cul-de-sac and backing onto a tranquil wooded area with no rear neighbours and views of Rossignol Park. This bright and inviting home offers 3 bedrooms and 1.5 bathrooms, with a finished lower-level family room featuring a cozy natural gas fireplace, ideal for relaxing or entertaining. The spacious open-concept living and dining area is filled with natural light and showcases natural hardwood flooring throughout. The updated kitchen is both stylish and functional, featuring granite countertops, ample cabinetry, a convenient coffee bar, and porcelain tile flooring. A main-floor powder room and inside entry from the garage add everyday convenience. Upstairs, the generous primary bedroom includes wall-to-wall closets, complemented by two additional well-sized bedrooms, a fully upgraded main bathroom, and updated flooring. Lower level laundry and storage rooms for plenty of storage. Enjoy an unbeatable location surrounded by outdoor and recreational amenities, including Petrie Island's beach, canoeing, scenic riverside trails for walking, biking, and skiing (off Jeanne d'Arc North between Tenth Line & Trim), Bob MacQuarrie Recreation Centre, Millennium Sports Park, numerous parks and wonderful schools. Just a short drive to Place d'Orléans for shopping and everyday essentials. Be our guest and book your private viewing today! (id:47351)
483 Victoria Street
Edwardsburgh/cardinal, Ontario
Victorian Styling updated in all respects. Great Value! Do not miss this opportunity!!! (id:47351)
108 Garment Street Unit# 1110
Kitchener, Ontario
Splish Splash! Get ready for POOL season!! Live in the heart of the innovation district in Kitchener and enjoy this brand new modern Garment St condo that offers 1 bedroom, 1 bathroom, office niche, and open concept layout. Ample nature lighting from the large windows, features include wide plank engineered flooring, upgraded cabinets to 36, granite counter top, subway tile backsplash, eat-in breakfast bar, stainless steel appliances, in-suite washer & dryer, and private balcony. Also, checkout the amazing building amenities like: outdoor swimming pool, half-court basketball court, landscaped terrace with bbq, party room & private patio, outdoor dog run with pet washing stations, fitness room & yoga/wellness studio, garbage and recycling chute, and available concierge (at an extra cost). This location can't be beat as it's near light rail transit (LRT), Go-Train Station, bus transit, walking distance to the Tech Hub - Google, Desire 2 Learn, Communitech, The Tannery, walking distance to university of Waterloo School of Pharmacy and Michael G. DeGroote of Medicine (McMaster University), walking distance to downtown Kitchener, Victoria Park, City Hall, restaurants, coffee shops, and shopping. Don't delay book your showing today! (id:47351)
238/243 - 7250 Keele Street
Vaughan, Ontario
A rare opportunity to acquire two combined commercial units in Improve Canada, the country's largest home improvement centre and a destination for renovation, design, and construction professionals. Positioned within a curated environment of hundreds of showrooms, this high-exposure space benefits from steady traffic from homeowners, designers, and contractors actively seeking products and services. The combined layout creates an ideal footprint for a flagship showroom, studio, or expanded retail presence.Located within a fully indoor, climate-controlled facility with ample on-site parking and excellent access to major highways, Improve Canada offers a business-focused setting designed for visibility, brand presence, and long-term growth across the GTA. (id:47351)
# 1307 - 38 Monte Kwinter Court
Toronto, Ontario
**The Rocket** Prime Location, Exceptional Amenities. Direct Entry To Wilson Subway, Steps To Yorkdale Mall, Costco, Easy Access To York University, Union Station & Major HWYs Ttc At Door, Home Depot, Best Buy, Starbucks & Humber River Hospital. EZ Access to Hi 401& Allen Expresswa. Perfect Layout, Bright West View, 2 Bedroom w/ Large Spa-like, 4 piece washroom. Upgraded Kitchen offers a moveable Centre Island. Building Offers 24Hr Concierge, Large Gym & More! Tenant Pays Utilities & Tenant Insurance, **Basic Wifi & **Locker Included** (id:47351)
