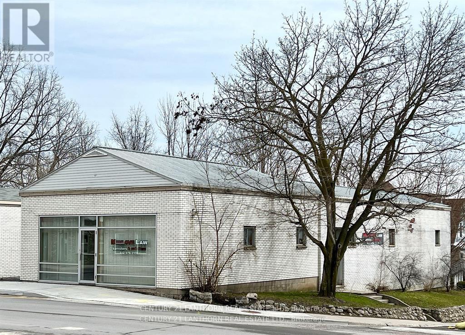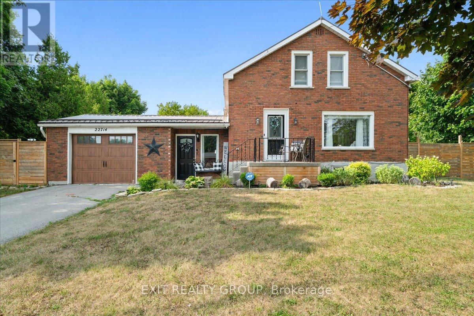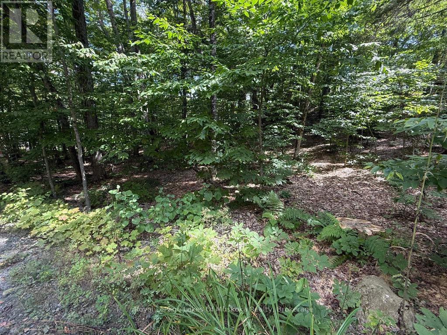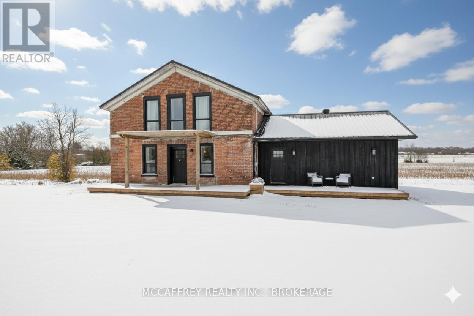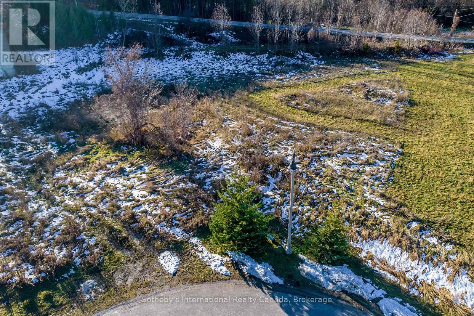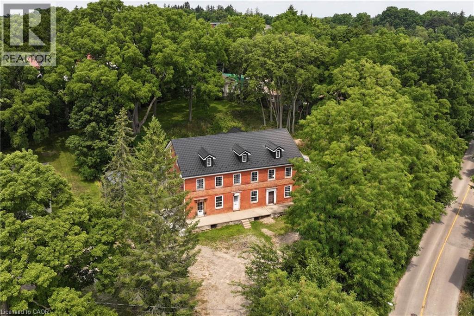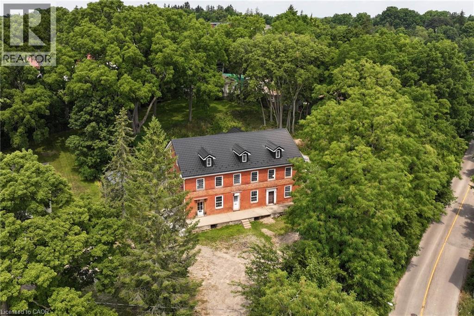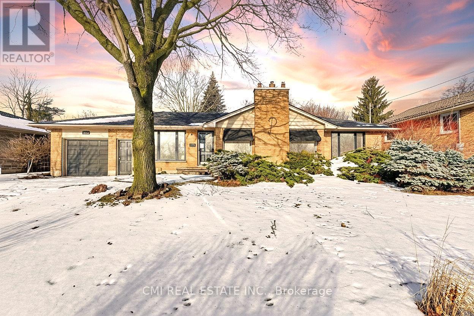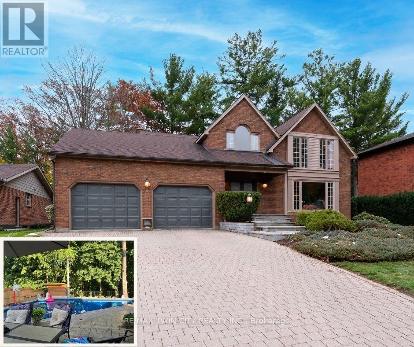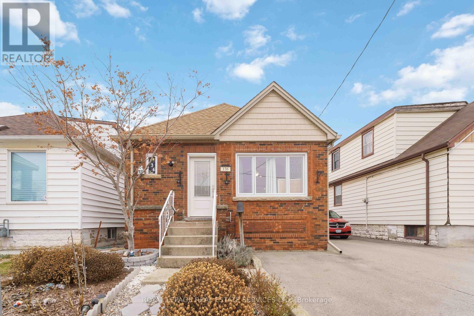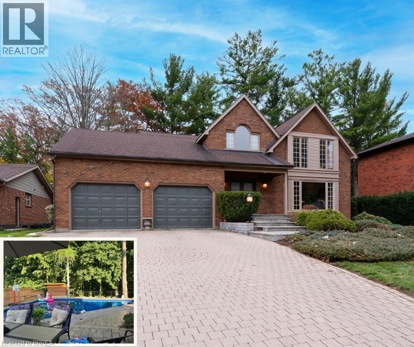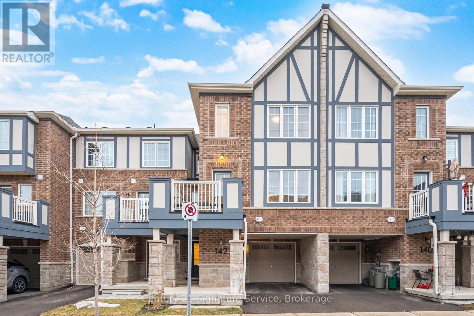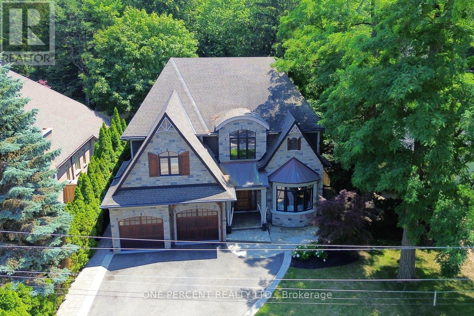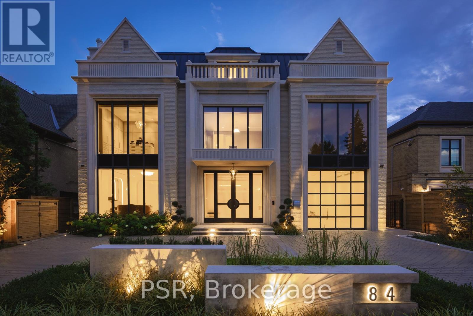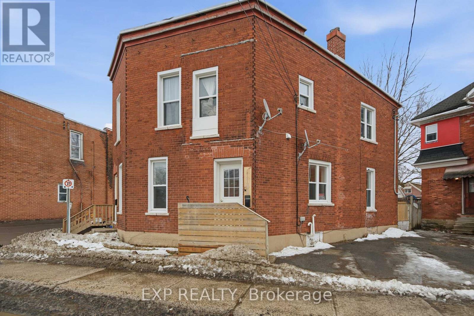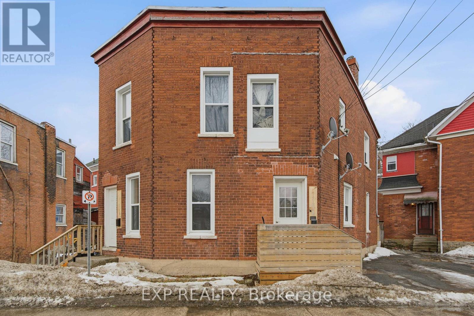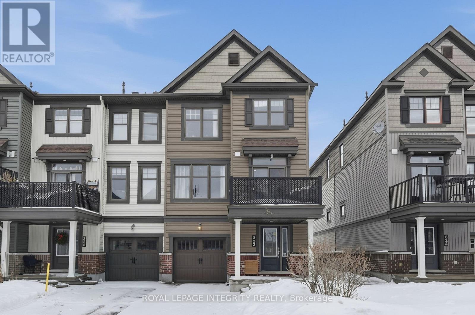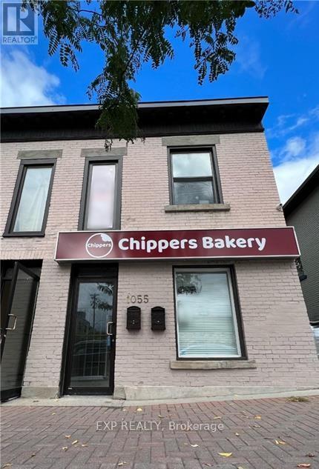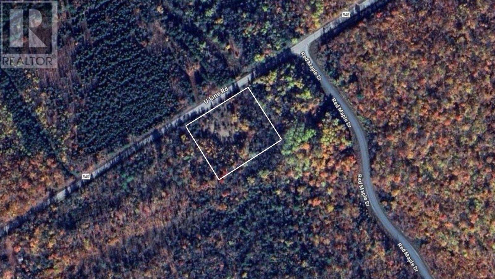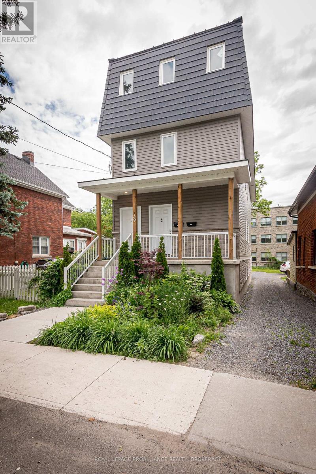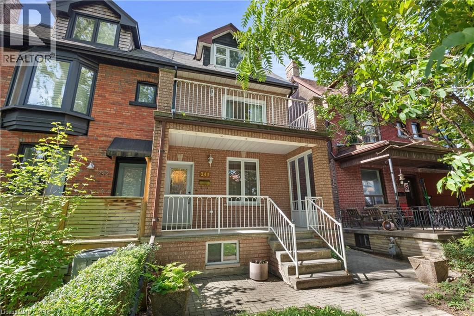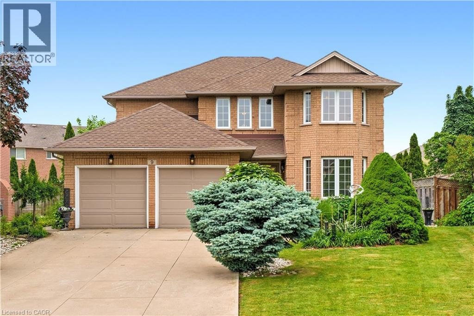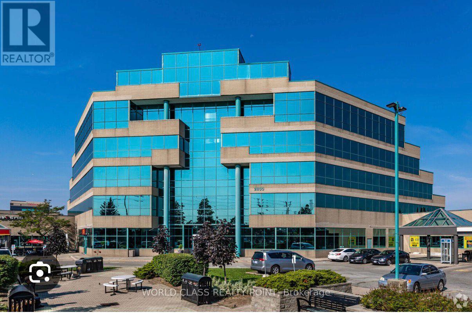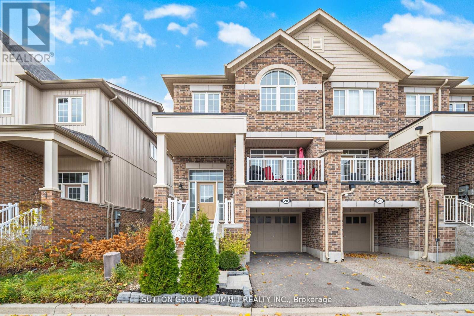316 Picton Main Street
Prince Edward County, Ontario
Here's your chance to own a prime core commercial building! Located on the corner of Picton Main Street and Bridge Street with frontage on both. You won't find exposure anywhere else in Picton quite like this. Spanning 2100 square feet; currently designed for offices offering 3 washrooms, 6 offices and parking for up to 5 vehicles. The Core Commercial zoning allows this building to be used as a restaurant or retail space. There is potential to subdivide the space for multiple tenants. (id:47351)
22714 Loyalist Parkway
Quinte West, Ontario
This beautiful 3-bedroom, 2-bathroom, 1.5-storey home with a 1.5-car garage is perfectly nestled on 3.95 acres of land. The property offers unparalleled privacy, with your very own private pond, enchanting trails, and a charming bunkie - truly an outdoor enthusiast's dream. The home itself has been thoughtfully updated to create a serene and welcoming atmosphere. Inside, you'll find timeless hardwood floors and high baseboards throughout, a spacious kitchen, formal dining room and all three bedrooms offer stunning views of the surrounding natural landscape. Comfort is key, with a jetted tub in the main bath and a sleek glass shower in the upstairs bathroom. The basement provides an excellent opportunity for additional living space, with a separate entrance and laundry hookups. Close to schools, shopping and all amenities that Trenton has to offer and only 10 minutes to CFB Trenton. This is a unique opportunity you won't want to miss! (id:47351)
Lot 85 Brennan Circle
Huntsville, Ontario
Affordable Waterfront Access in Norvern Shores on Lake Vernon! This 1-acre building lot offers the perfect setting for your dream retreat in a 450+ acre private community. Enjoy over 5,000 of shoreline with exclusive access to a sandy beach, pavilion, boat launch, volleyball court, and play ground all just short walk or ride from the property. Established in 1958, the Norvern Shores Association provides long-term stability with no renewal concerns. One-time membership of$10,000 (2025) and annual dues of $1,275 (2025) apply. Short-term rentals not permitted. A rare chance to enjoy the Muskoka waterfront lifestyle in a great community at a fraction of the price book your showing today! Please do not go direct. (id:47351)
1050 Callaghan Road
Tyendinaga, Ontario
Where 19th-century charm meets modern performance, this beautifully reimagined 1800s farmhouse in the Marysville area delivers the best of both worlds. With four bedrooms, two bathrooms, and the everyday ease of main-floor laundry, its a turnkey country retreat designed for comfort, efficiency, and effortless living. In 2023, the essentials were comprehensively updated for long-term peace of mind: new plumbing and electrical, new heating and cooling for reliable four-season comfort, a new hot water tank, a new water pressure tank, and full spray-foam insulation throughout the entire house. Energy-smart upgrades continue with all new windows (with lifetime warranty) and new exterior doors, plus a new HRV unit to keep indoor air fresh and balanced year-round. A thoughtful 2024 addition elevated the home even further, introducing a brand-new primary bedroom and a bright, laundry room/mudroom. Seamlessly integrated with the original farmhouse, the new spaces enhance flow and function while honoring historic character. The primary suite offers a calm, private retreat, and the purpose-built laundry makes daily routines a breeze. Inside, warm, welcoming living areas invite gatherings while comfortable bedrooms provide quiet spaces to recharge. The layout balances openness and privacy, and the combination of modern systems and classic details creates a home that feels grounded, authentic, and easy to love. Step outside to enjoy new decks at both the front and back perfect for morning coffee, alfresco meals, and taking in the serenity of the countryside. This is a rare opportunity: the soul of an 1800s farmhouse paired with the confidence of recent, top-to-bottom improvements. With four well-sized bedrooms, two thoughtfully arranged baths, robust mechanicals, and energy-conscious upgrades already in place, you can move right in and start living. All the charm you want. All the updates you need. Ready when you are. (id:47351)
21 Raintree Court
Clearview, Ontario
Windrose Estates - A wonderful opportunity awaits someone with a vision to build a spectacular luxury custom home or weekend retreat at the base of the escarpment in sought after Windrose Estates. 2.27 Acre RE-2 building lot centrally location and within minutes of downtown Collingwood. A bounty of shops, five grocery stores, and numerous trendy restaurants are a short trip away. Schools, entertainment, golf courses, hiking trains, and the waterfront surround you. Windrose Estates also boasts its own exclusive use parklands nestled at the bottom of Meadowlark Way, approximately 10 acres in size the parklands are for personal use, benefit and enjoyment of the homeowners. (id:47351)
38 Shirk Place
Kitchener, Ontario
Discover the one-of-a-kind Jacob Shoemaker estate built in 1840, a beautifully restored 1,500 sq ft luxury guest suite plus over 8,000 sq ft of unfinished space bursting with potential all nestled on a pristine 3/4 acre lot. Set in a legal four-plex on a private lot, this historic Georgian building pairs timeless character with modern sophistication. In 2021, the guest suite was fully renovated and showcases exceptional craftsmanship: in-floor heated bathroom, black walnut vanity, curbless shower with niche lighting, maple window sills, custom trim, elegant Adorne switches, and designer lighting throughout. The chef’s kitchen features a gas range, 36 fridge, 8' maple island, counter-to-ceiling tile, custom hood, kick/valence/up lighting, and a pantry with custom drawers. Enjoy an open-concept layout, custom wood beams, main-floor laundry, custom walk-in closet, and a finished loft with exposed brick. The main building is a blank canvas of architectural beauty—with original triple brick walls, soaring timber-framed ceilings, and exposed beams providing a rich architectural foundation. The bones are solid, the spaces are grand, and the light pours in through tall sash windows that frame tree-lined views. Historic millwork, wide-plank floors, and vintage fireplaces offer the character modern builds can’t replicate. This property is ideal for investors, custom builders, or creative homeowners who want to build a masterpiece—from boutique guesthouses to a spectacular personal residence. Whether your vision includes a gourmet kitchen, a multi-car garage, a private gym, or a 2nd & 3rd floor balcony, the space is here! Tucked away on a private, forested lot offering peaceful seclusion just minutes from city amenities—perfect for those seeking a prestigious estate with character and presence. This property offers both immediate comfort and long-term creative freedom—a true masterpiece in the making which you'll need to see for yourself to truly appreciate. (id:47351)
38 Shirk Place
Kitchener, Ontario
Discover the one-of-a-kind Jacob Shoemaker estate built in 1840, a beautifully restored 1,500 sq ft luxury guest suite plus over 8,000 sq ft of unfinished space bursting with potential all nestled on a pristine 3/4 acre lot. Set in a legal four-plex on a private lot, this historic Georgian building pairs timeless character with modern sophistication. In 2021, the guest suite was fully renovated and showcases exceptional craftsmanship: in-floor heated bathroom, black walnut vanity, curbless shower with niche lighting, maple window sills, custom trim, elegant Adorne switches, and designer lighting throughout. The chef’s kitchen features a gas range, 36 fridge, 8' maple island, counter-to-ceiling tile, custom hood, kick/valence/up lighting, and a pantry with custom drawers. Enjoy an open-concept layout, custom wood beams, main-floor laundry, custom walk-in closet, and a finished loft with exposed brick. The main building is a blank canvas of architectural beauty—with original triple brick walls, soaring timber-framed ceilings, and exposed beams providing a rich architectural foundation. The bones are solid, the spaces are grand, and the light pours in through tall sash windows that frame tree-lined views. Historic millwork, wide-plank floors, and vintage fireplaces offer the character modern builds can’t replicate. This property is ideal for investors, custom builders, or creative homeowners who want to build a masterpiece—from boutique guesthouses to a spectacular personal residence. Whether your vision includes a gourmet kitchen, a multi-car garage, a private gym, or a 2nd & 3rd floor balcony, the space is here! Tucked away on a private, forested lot offering peaceful seclusion just minutes from city amenities—perfect for those seeking a prestigious estate with character and presence. This property offers both immediate comfort and long-term creative freedom—a true masterpiece in the making which you'll need to see for yourself to truly appreciate. (id:47351)
645 Riverside Drive
London North, Ontario
Step into style with this stunning 3+1 bedroom, 2-bath detached bungalow in a prime London location. Boasting over 2,000 sq. ft. of meticulously updated finished space, this home sits directly across from beautiful parkland. Chef's Kitchen, Granite waterfall counters, matte black fixtures, and custom tile work. Versatile Layout, Open-concept living with a main-floor family room/3rd bedroom option. Lower Level, Large rec room and private guest suite with a full bath. The Backyard, A true private resort! The lush, landscaped yard is an entertainer's dream, offering a peaceful escape from the everyday. This is a rare opportunity for those seeking a move-in-ready home with high-end finishes and an unbeatable location. (id:47351)
9 Scarfe Gardens
Brantford, Ontario
Prestigious Court location close to Brantford Golf and Country Club. Private ravine lot with newer inground pool. Grand entranceway with spiral staircase and vaulted ceilings. Front sitting room with large window and natural wood fireplace. Main floor office with beautiful wood inlays and built-in shelves and cabinets. Large formal dining room with bay window overlooking rear wooded area. Newly renovated kitchen, eat-in area with three walls of windows overlooking inground pool. Sunken main floor family room with natural wood fireplace. Beautiful main floor, laundry room with built-in overhead cabinets and lowers. Upper level: Four spacious bedrooms. Large primary suite with bay window overlooking ravine, recently renovated 4pc bathroom with jet, soaker tub, and glass shower, his and her sinks and walk-in closet. Second level: 4pc bathroom recently renovated. Large renovated bright lower level. Rec room with gas fireplace and pool table area, separate home gym and three-piece bathroom. Fully fenced rear yard with newer, inground pool 2023, hot tub with gazebo and stamped concrete; all overlooking picturesque private wooded ravine. (id:47351)
136 Ivon Avenue
Hamilton, Ontario
Discover the rental retreat you've been waiting for in the heart of Normanhurst-a stunning, turnkey bungalow that offers a distinct lifestyle upgrade from typical apartment living. This immaculate 2-bedroom home blends modern sophistication with cozy warmth, greeting you with gleaming hardwood floors, a pristine 4-piece bath, and a designer kitchen featuring high-end stainless steel appliances. But the true luxury lies in your exclusive outdoor oasis: step out onto a massive, newly constructed deck perfect for entertaining, overlooking a serene pond and lush landscaping that feels worlds away from the city. With a bonus auxiliary building for extra storage and unbeatable access to parks, highways, and transit, this property isn't just a place to stay; it's a private, polished sanctuary ready for you to call home. (id:47351)
9 Scarfe Gardens
Brantford, Ontario
Prestigious Court location close to Brantford Golf and Country Club. Private ravine lot with newer inground pool. Grand entranceway with spiral staircase and vaulted ceilings. Front sitting room with large window and natural wood fireplace. Main floor office with beautiful wood inlays and built-in shelves and cabinets. Large formal dining room with bay window overlooking rear wooded area. Newly renovated kitchen, eat-in area with three walls of windows overlooking inground pool. Sunken main floor family room with natural wood fireplace. Beautiful main floor, laundry room with built-in overhead cabinets and lowers. Upper level: Four spacious bedrooms. Large primary suite with bay window overlooking ravine, recently renovated 4pc bathroom with jet, soaker tub, and glass shower, his and her sinks and walk-in closet. Second level: 4pc bathroom recently renovated. Large renovated bright lower level. Rec room with gas fireplace and pool table area, separate home gym and three-piece bathroom. Fully fenced rear yard with newer, inground pool 2023, hot tub with gazebo and stamped concrete; all overlooking picturesque private wooded ravine. (id:47351)
142 Christopher Road
Oakville, Ontario
Newly built in North Oakville, this stylish freehold townhome offers 3 bedrooms and 3 bathrooms with beautifully upgraded living space perfect for young families, couples, and first-time buyers seeking modern comfort in a prime location. The home features floating engineered hardwood floors throughout (upper level 2026) and an open-concept layout with an eat-in kitchen complete with stainless steel appliances, granite countertops, a newly installed backsplash, and a center breakfast bar ideal for entertaining. Step out to a spacious balcony for effortless outdoor enjoyment. The entire home was freshly painted (2026). Upstairs, the private primary suite includes a walk-in closet and 4pc ensuite, complemented by two additional bedrooms and a full bathroom. Convenient garage access from the main level adds everyday practicality. Located steps from the Sixteen Mile Creek Trail and minutes to Bronte Creek Provincial Park, Glen Abbey Golf Club, Oakville Place, and the GO Station. This is modern Oakville living at its best just move in and enjoy. (id:47351)
4180 Lakeshore Road
Burlington, Ontario
Custom Lakeshore Home Designed for both Elegance & Functionality. This 4 Bedroom 4.5 Bath Home provides Over 6300 sq.ft of Updated Living space with High End Finishes & Custom Millwork throughout. An Entertainers Delight with a 790 sq ft Chefs Kitchen with 6 burner gas cooktop, b/i Dbl Ovens, Pot filler, Side by side Fridge & Freezer, TWO Oversized Islands w/seating for 9, Servery with wet bar leading to the Formal Dining Rm. Or Dine outside in your Beautiful Private Backyard Retreat. This maintenance free yard features a Heated Saltwater Pool with Waterfall, Covered Terrace with Gas fpl & TV b/i Hot tub. Fantastic for Entertaining or Relaxing & Recharging! With Gorgeous Windows & Natural Light, the Great Room has custom b/i cabinetry, cozy gas fpl & Wet Bar. Also on main lvl is an o/sized mud room, Powder rm & Office. Upper lvl feats Luxurious Primary Suite with Stunning floor to ceiling Stone Fpl, Vaulted ceiling, Sauna, WIC w/built-ins & 7pc Spa-like Ensuite features Heated flrs, white marble top to bottom & bidet. 3 add'l Beds with W/I Closets. Two Beds share Spacious Ensuite. Fourth has own Ensuite. Convenient Upper Lvl Laundry w/floor to ceiling cabinetry. 1,900 sq ft of Fully finished lwr lvl. A Great Entertaining Space w/Wet Bar, floor to ceiling stone fpl, Home Theatre, climate controlled Wine Cellar, Impressive full Gym & 3pc Bath. Lrg Egress Bsmt Windows. 4 Fireplaces, 3 inside & 1 out. PRIME Location only Steps to the Lake & Paletta Lakefront Park. Highly Sought-after Nelson/Tuck School area. Dbl Garage with 2 Car Lifts! Ample parking. Owned Instant Heat(water system) & Whole Home Filtration system- 2021 New A/C & Pool Heater-2024. Turnkey! Move in & Enjoy this Exquisite Updated Family Home in the Prestigious Shoreacres area. It's truly One of a Kind! (id:47351)
84 Old Forest Hill Road
Toronto, Ontario
Redefining luxury living in Forest Hill, this exceptional estate rests on a 60 ft x 135 ft lot and embodies design excellence by OE Design, where craftsmanship and attention to detail are evident at every turn. The moment you enter, a sweeping spiral staircase sets the tone for over 10,500 sq ft of refined living space. Grand principal rooms are designed for both elegance and comfort, with a formal dining room and a striking living area highlighted by a limestone gas fireplace and dramatic 23 ft floor-to-ceiling windows that flood the home with natural light. At the heart of the residence lies the chef's kitchen, equipped with Miele appliances, custom cabinetry, leathered marble countertops, an oversized island, and a butler's pantry. The adjoining family room features a hidden bar, integrated audio, and seamless views of the garden with heated patio and steps. The primary suite is a true retreat, complete with a spa-like 6-piece ensuite finished in Silver White Honed Marble, a freestanding tub, steam shower, dual vanities, and two expansive custom closets. Four additional bedrooms with private ensuites span two levels, offering exceptional accommodation. An elevator connects every floor, including a lower level curated for ultimate leisure with an indoor pool and spa, state-of-the-art theatre, and fully equipped gym, all with direct walkout to a lush, private garden-perfect for both intimate gatherings and large-scale entertaining. Outside, a heated circular driveway accommodates four vehicles with the option to be gated, while the heated garage includes two spots, lift potential, and EV charging. Just minutes from top private schools, fine dining, and scenic parks, this home masterfully balances exclusivity, elegance, and everyday convenience. (id:47351)
119 Beckwith Street N
Smiths Falls, Ontario
Turn-Key Duplex in Prime Smiths Falls Location - Ideal Investment or Owner-Occupied Opportunity! Welcome to this well-maintained and updated duplex located in the heart of Smiths Falls, just minutes from the hospital and essential amenities. This income-generating duplex boasts a 6.9% CAP rate, includes two self-contained units with separate electric and gas metering, one vacant and one tenanted at market rent, allowing for immediate income or owner occupancy. The property has benefited from notable capital improvements, including all new windows and precast cement sills, an interior basement drainage system with transferable warranty, and other updates that enhance efficiency, comfort, and long-term value. Each unit offers functional layouts with bright living spaces and separate entrances for privacy and ease of management. The vacant unit allows buyers to set their own tenant, achieve top market rent, or move in while the other unit helps offset the mortgage. Situated in a high-demand rental area close to the hospital, schools, and shopping, this duplex is well positioned for strong tenant appeal and long-term appreciation; an excellent opportunity for investors or live-in buyers alike! (id:47351)
119 Beckwith Street N
Smiths Falls, Ontario
Turn-Key Duplex in Prime Smiths Falls Location - Ideal Investment or Owner-Occupied Opportunity! Welcome to this well-maintained and updated duplex located in the heart of Smiths Falls, just minutes from the hospital and essential amenities. This income-generating duplex boasts a 6.9% CAP rate, includes two self-contained units with separate electric and gas metering, one vacant and one tenanted at market rent, allowing for immediate income or owner occupancy. The property has benefited from notable capital improvements, including all new windows and precast cement sills, an interior basement drainage system with transferable warranty, and other updates that enhance efficiency, comfort, and long-term value. Each unit offers functional layouts with bright living spaces and separate entrances for privacy and ease of management. The vacant unit allows buyers to set their own tenant, achieve top market rent, or move in while the other unit helps offset the mortgage. Situated in a high-demand rental area close to the hospital, schools, and shopping, this duplex is well positioned for strong tenant appeal and long-term appreciation; an excellent opportunity for investors or live-in buyers alike! (id:47351)
322 Citrine Street
Ottawa, Ontario
Welcome 322 Citrine Street - a 3-storey END UNIT freehold townhome in Avalon West! Set within one of Orléans' most desirable and thoughtfully planned communities, this stylish townhome offers a comfortable, convenient and low-maintenance lifestyle. Pull up the driveway with parking for two cars and direct access to the attached garage before stepping into the welcoming foyer featuring a large closet, a dedicated laundry room, inside entry to the garage and additional storage space. Heading up to the second level, you'll pass the partial bathroom before arriving at the bright open-concept layout with hardwood flooring throughout the living and dining areas, both filled with natural light from large south-facing windows. The kitchen is sure to impress with its functional design, stainless steel appliances, modern backsplash, ample counter space, and a centre island with seating for casual meals, plus patio doors leading to your private 10'6" x 8'0" balcony. Upstairs, you'll find a generously sized primary bedroom with a walk-in closet, a spacious secondary bedroom and a full bathroom with an upgraded vanity and stylish tiled wall. The location truly shines, offering the perfect balance of nature and neighbourhood living - just steps to parks, schools and walking trails, while remaining minutes from shopping, grocery stores, restaurants, and transit! (id:47351)
2 - 1055 Somerset Street
Ottawa, Ontario
Welcome to this charming one-bedroom apartment in Ottawa's vibrant and fast-growing Hintonburg neighbourhood. Offering the perfect balance of comfort and convenience, this unit is ideally located within walking distance to Little Italy, Chinatown, and Westboro, with easy access to downtown and Carleton University via the nearby Trillium LRT line.Enjoy being steps from an excellent selection of restaurants, cafés, shops, and everyday services, making this an exceptionally walkable and connected location. While there is no in-unit laundry, the current tenant is leaving a landlord-approved portable washing machine, and a full laundromat is just a 5-minute walk away.The unit features durable tile and laminate flooring throughout. Gas and water are included in the rent. Photos were taken prior to the tenant's occupancy, with some images virtually staged to showcase the space's full potential.Tenant responsible for electricity, internet, and tenant insurance.Tenants to verify measurements.This apartment is an excellent option for students, young professionals, or anyone seeking an active urban lifestyle in one of Ottawa's most desirable communities. (id:47351)
. Pcl 1472 Hilton
St. Joseph Island, Ontario
Looking for a secluded vacant lot to surround yourself with the forest? This 2 acre lot offers a small clearing close to the road and a creek off the side of the property. Lot lines are approximate. (id:47351)
39 Ellerbeck Street
Kingston, Ontario
Purpose-built in 2022, this 2-unit rental property is ideally located just steps from Queen's University Main Campus and Lake Ontario, with direct backyard access to the Queen's School of Nursing. Each unit features 6 spacious bedrooms and 2.5 bathrooms, finished with durable, high-end materials including stainless steel appliances and quartz countertops. Generating a gross annual income of $177,480, with tenants covering all utilities separately, this property offers an exceptional high-yield, low-maintenance investment opportunity in one of Kingston's most sought-after rental locations (id:47351)
244 Grace Street
Toronto, Ontario
Spacious 3 Storey Semi in the heart of vibrant Little Italy. Nestled on a tranquil, tree-lined street, this spacious home sits on a rare 20-foot-wide lot and offers the perfect blend of a charming retreat, and city living. With 4 generous-sized bedrooms-including the option to use the fourth as a separate family room-there's plenty of room to grow and adapt to your family's needs. The extra-large main floor eat-in kitchen is ideal for family gatherings or entertaining friends, while three kitchens (one on each level) and a wet bar on the third floor provide flexibility for multi-generational living or rental potential. Step outside and enjoy three balconies, a private backyard, and a large shaded front porch-offering multiple outdoor spaces to relax and take in the neighbourhood's peaceful atmosphere. The third-floor balcony showcases beautiful city views, making it the perfect spot to unwind at the end of the day. Additional highlights include a separate laundry room, ample storage in the basement, and a2-car garage with laneway access. As a designated duplex with separate backyard entry, this property offers incredible versatility-whether you're looking to live in, rent out, or create your dream home in one of Toronto's most sought-after communities. Steps to College Street shops, restaurants, public transit and great schools, you won't want to miss this exceptional opportunity to own a piece of Little Italy charm with endless potential. (id:47351)
9 Sugarberry Court
Stoney Creek, Ontario
Steps from Lake Ontario, this custom-built four-bedroom home is located in the prestigious Beach Community and Fifty Point neighbourhood of Stoney Creek. Meticulously maintained and fully finished on all levels, the home offers a functional layout with multiple living areas designed for everyday living and entertaining. The kitchen features granite countertops and abundant cabinetry, while the spacious primary bedroom includes a private ensuite and two walk-in closets.The versatile lower level provides additional living space ideal for a home theatre, gym, or games room. A double-car garage and driveway offer ample parking. Professionally landscaped front and rear yards enhance the home's curb appeal, and the private backyard retreat features an above-ground pool surrounded by mature greenery.Situated on a quiet court with an approximate lot size of 47 x 171 feet, this property offers an exceptional lifestyle with close proximity to schools, lakefront trails, marinas, highway access, GO Transit, shopping, and dining. A rare opportunity in one of Stoney Creek's most desirable locations. (id:47351)
303 - 2800 Skymark Avenue
Mississauga, Ontario
Professional office space for lease in the highly desirable Airport Corporate Centre. Bright second-floor unit offering approx. 300 sq. ft. with one private 10' x 12' office plus open area (~200 sq. ft.). Features large windows, new lighting and ceiling tiles, and one locked access door. Washrooms located directly across the hall. Quiet professional environment, next door to an established accounting office. Building amenities include CIBC, McDonald's, The Bull Pub, dry cleaners, and convenience store, and is across from a major transit hub. All-inclusive pricing - rent includes taxes, utilities, and building amenities. Prime Mississauga location with excellent access to highways and corporate services. Ideal for professional or office use. (id:47351)
20 - 172 Parkinson Crescent
Orangeville, Ontario
Beautiful 3 Bed, 3 Bath Townhome By Cachet Homes Located In One Of Most Desirable Neighborhoods In Orangeville. 1693 Sqft. Open Concept Main Floor Boasts Gorgeous Kitchen With S/S Appliances, Granite Island & Breakfast Bar, Upgraded Cabinets & Lighting And W/Out To Backyard. Large Living Room With Gas Fireplace, Walk Out To Balcony, 9' Ceilings And Hardwood Floors. Master Suite With Walk-In Closet And Spa Like 4Pc Ensuite. (id:47351)
