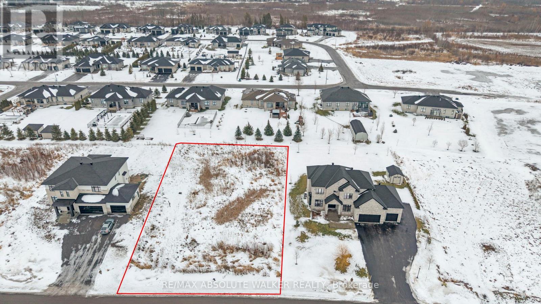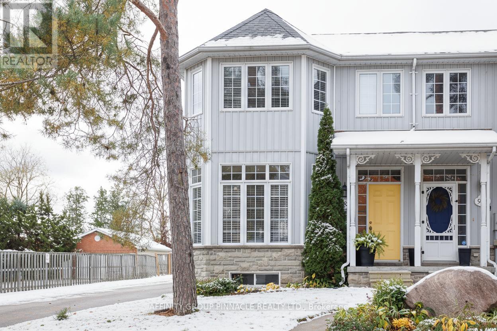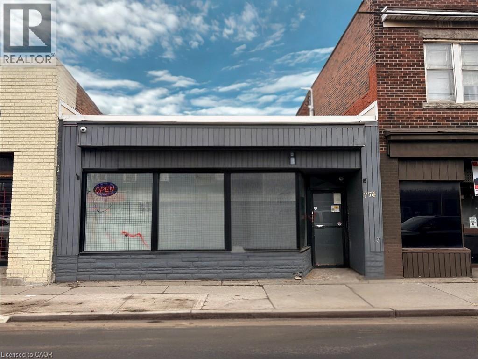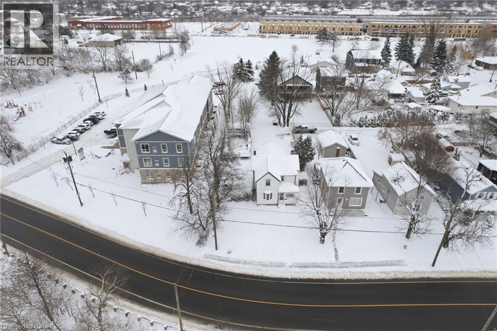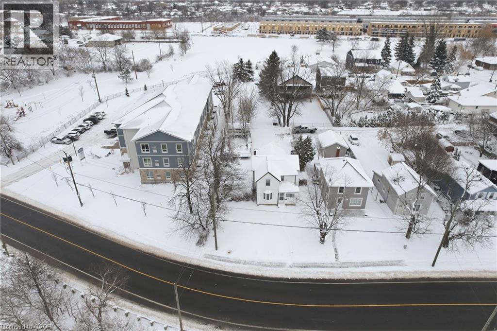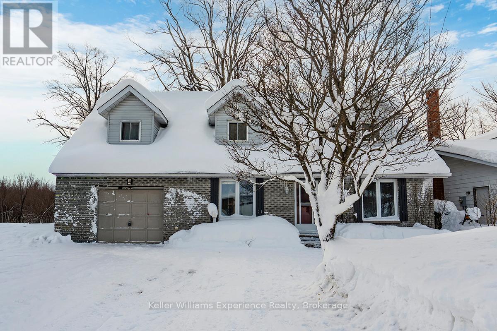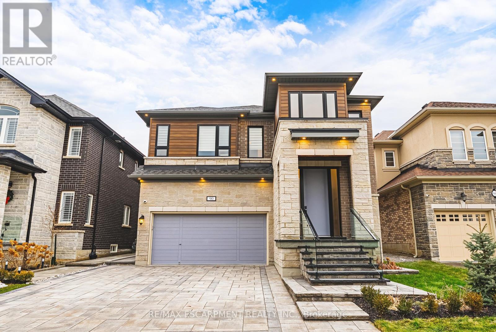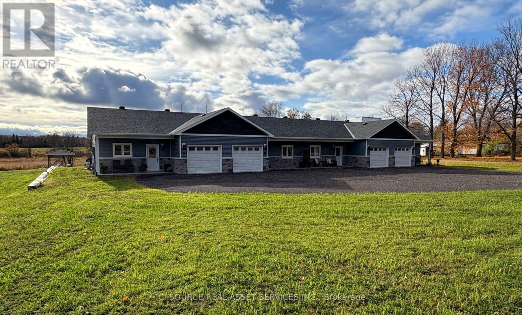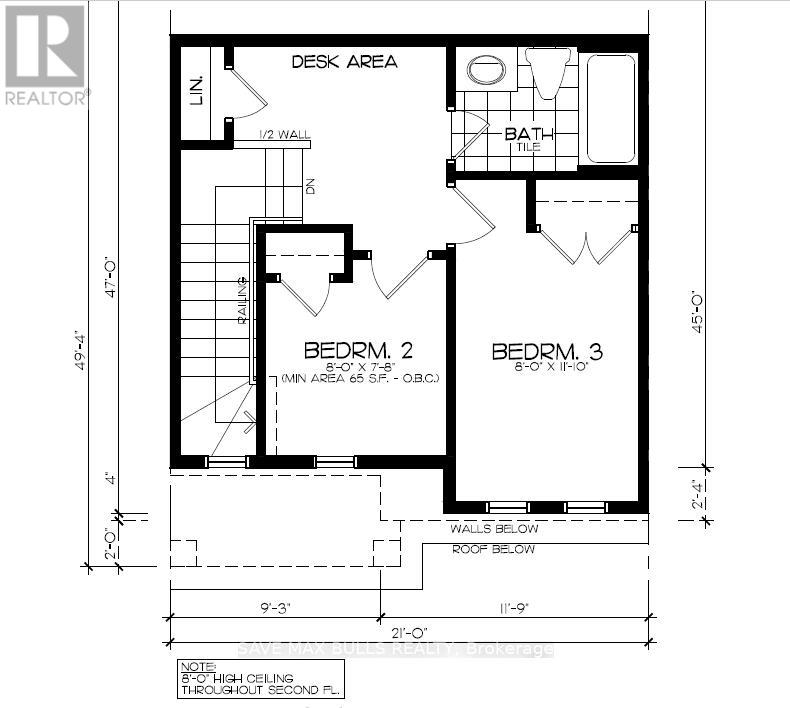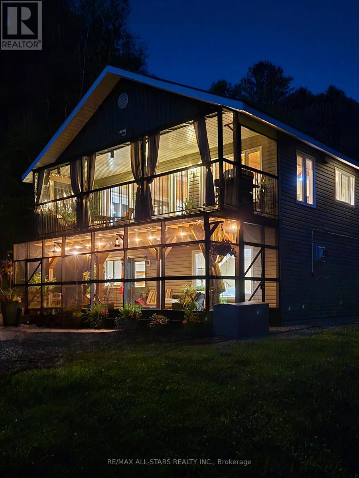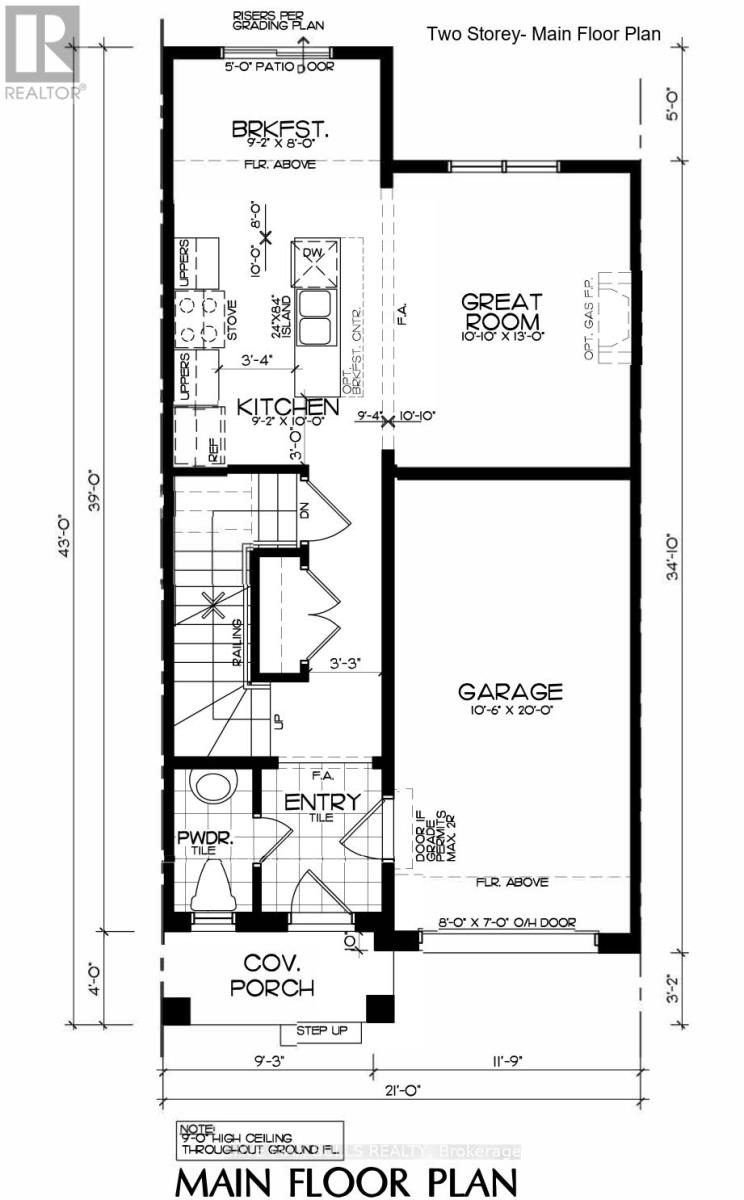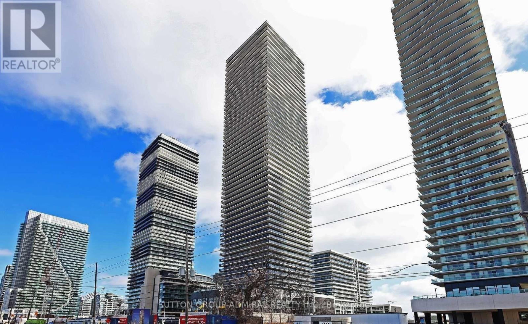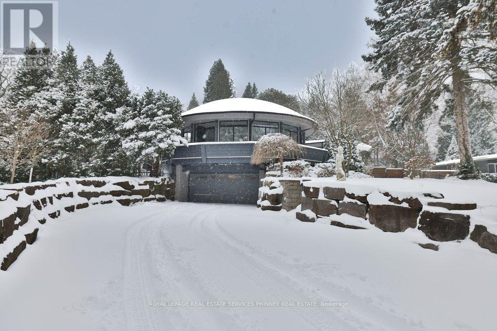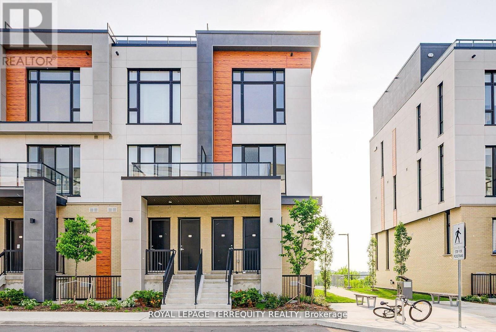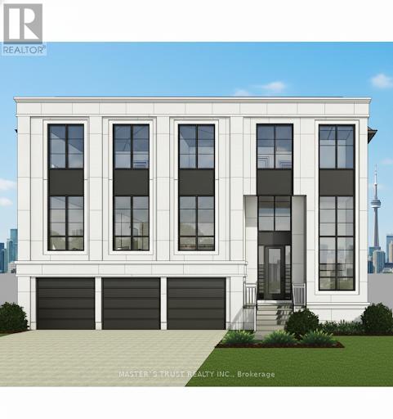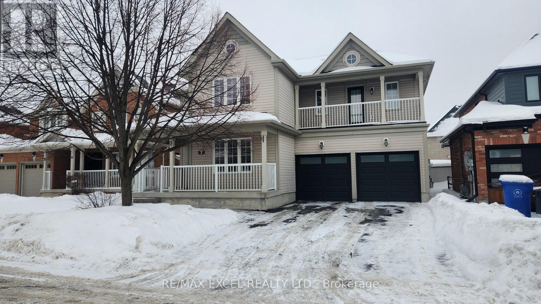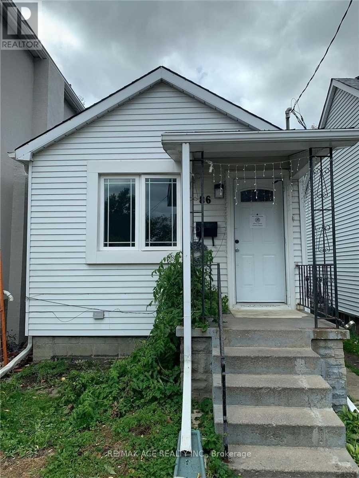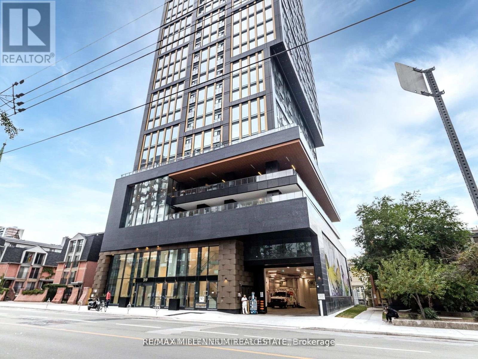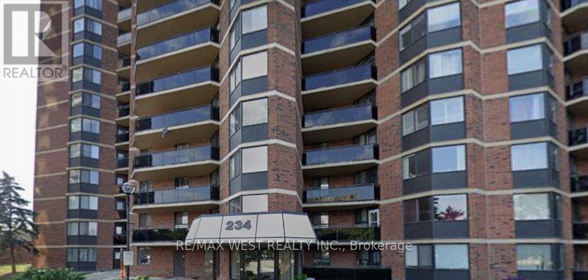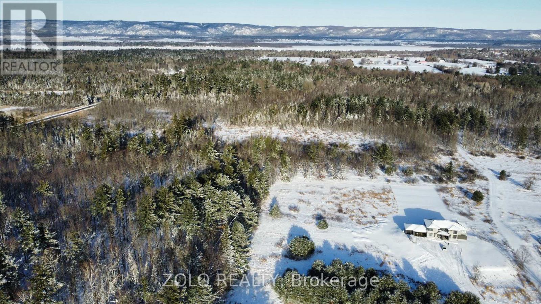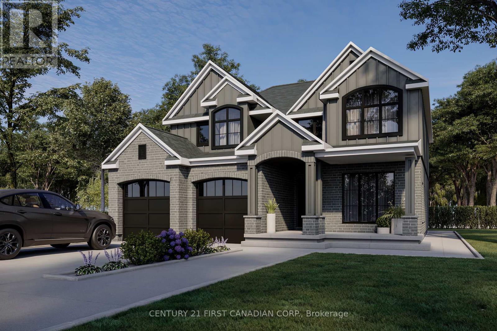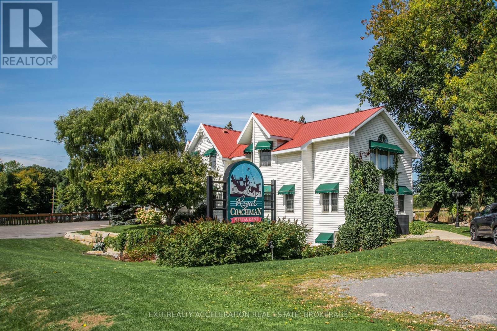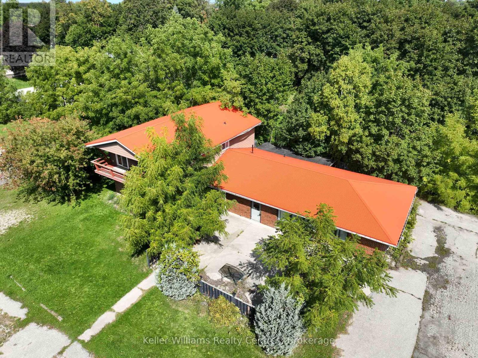4011 Perennial Way
Ottawa, Ontario
Set within the prestigious Quinn Farm community, this fabulous building lot presents an exceptional canvas to bring your dream home to life. Surrounded by elegant custom homes and a tranquil, upscale setting, it offers outstanding flexibility for thoughtful architectural design and personal expression. Opportunities like this are rare. This is your chance to create something truly special in one of Greely's most sought-after neighbourhoods. Subject to subdivision covenants. (id:47351)
983 Lake Drive E
Georgina, Ontario
Discover this stunning executive freehold townhouse, ideally situated in Jackson's Point. This bright end unit offers the perfect blend of comfort and convenience, within walking distance to Lake Simcoe, The Briars Golf Club, public transit, shopping, and restaurants. The open concept main floor features gleaming hardwood flooring and a spacious kitchen with abundant cabinetry and pantry space, all set beneath elegant 9-foot ceilings. The dining and kitchen area is accentuated by a cozy three-sided gas fireplace and offers a seamless walk-out to the rear deck and detached garage. Upstairs, the primary bedroom boasts a generous walk-in closet and a luxurious four-piece ensuite complete with a classic claw foot tub and walk-in shower. There is also a large secondary bedroom, featuring its own four-piece ensuite and walk-in closet, ideal for guests or family. This beautifully maintained townhouse provides executive living in a sought-after lakeside neighbourhood. (id:47351)
774 Barton Street E
Hamilton, Ontario
Excellent investment opportunity at 774 Barton St E, Hamilton. This stand-alone commercial building offers strong street exposure along a high-traffic corridor, with the added convenience of on-site parking at the rear. The property is currently leased to a successful, established business, providing immediate income for investors or future flexibility for end users. Ideally located near McDonald’s, Tim Hortons Field, and surrounded by ongoing revitalization, with easy access to transit, major routes, and nearby amenities. A solid opportunity to own a freestanding building with parking in a growing East Hamilton commercial location. (id:47351)
170 Oakdale Avenue
St. Catharines, Ontario
Double lot. Land value only, perfect for development. Sever into two lots and build two homes. One lot is located at 29 Haight St. and the other 170 Oakdale Ave. The house is located on Oakdale but isn't habitable. There is an easement on Haight for access to that location. (id:47351)
170 Oakdale Avenue
St. Catharines, Ontario
Double lot. Land value only, perfect for development. Sever into two lots and build two homes. One lot is located at 29 Haight St. and the other 170 Oakdale Ave. The house is located on Oakdale but isn't habitable. There is an easement on Haight for access to that location. (id:47351)
4 Dunlop Street
Penetanguishene, Ontario
Welcome to 4 Dunlop St in Penetanguishene, this charming 3-bedroom, 3-bathroom family home, perfectly situated in a sought-after neighbourhood just steps from elementary schools, parks, and nearby shopping. Inside, the home offers warm hardwood floors throughout the main and second levels. Each of the three generously sized bedrooms features two closets, with the primary bedroom complete with its own private ensuite bathroom. The main living room is anchored by a cozy gas fireplace, creating a natural gathering place for the family. Downstairs, the spacious finished family room offers even more room to relax, entertain, or set up a kids' play area, with a rough-in for an additional bathroom already in place. Outside, the fully fenced backyard is ideal for kids or pets and is shaded by a beautiful mature maple tree. Enjoy summer BBQs with the convenient gas hook-up right on the deck. Additional features include a single attached garage with a convenient man-door. Located just a short drive from the town dock, this home also offers quick access to boating and waterfront enjoyment during the warmer months. A wonderful blend of comfort, function, and location, truly a place to call home. Book your showing to see it today. (id:47351)
90 Robertson Road
Hamilton, Ontario
Welcome to this impressive detached home offering over 3,000 sq ft of above-grade living in the heart of Ancaster's sought-after Meadowlands community! This elegant two-storey residence combines timeless curb appeal with a spacious, functional layout designed for both everyday living and entertaining. The main level features generous principal rooms, including a bright living and dining area, a welcoming family room with fireplace, and a well-appointed kitchen with a breakfast area overlooking the backyard. Upstairs, four generously sized bedrooms provide exceptional family space, highlighted by a spacious primary suite with walk-in closet and a luxurious ensuite. With four bathrooms, upper-level laundry, an unfinished basement ready for customization, and a double garage with inside entry, this home offers flexibility and long-term value. The private backyard with patio and awning creates the perfect setting for outdoor entertaining or quiet relaxation. Ideally located close to top-rated schools, parks, shopping, golf, and highway access, this is a rare opportunity to own a substantial family home in one of Ancaster's most desirable neighbourhoods. (id:47351)
3496 Burnstown Road
Horton, Ontario
Maintenance-free, single-level living in a newly constructed slab-on-grade garden home, designed for those seeking an easier lifestyle without the responsibilities of traditional home ownership. No stairs, no exterior upkeep, and professionally managed, all just minutes from Renfrew with convenient access to shopping and Highway 17. These homes offer a refined alternative to luxury apartment living, combining the privacy of ground-level living with the convenience of leased housing. Bright, open-concept interiors feature 9-foot ceilings, large windows, and quality finishes throughout. Two thoughtfully designed floor plans are available; photos may show both layouts to illustrate available options. Features include radiant in-floor heating, high-efficiency heat pump heating and air conditioning, a large custom kitchen with quartz countertops, luxury vinyl plank flooring, stainless steel appliances, and in-suite laundry. Each home includes a covered concrete patio, private exterior yard space, and an oversized insulated single-car garage, plus additional parking. Snow removal, lawn care, and water are included. No equipment rentals or hidden fees. The property is currently under construction, with availability beginning July 1. Images of a similar model. Professionally built and managed by Thompson Property Developments. *For Additional Property Details Click The Brochure Icon Below* (id:47351)
803 Burwell Street
Fort Erie, Ontario
Attractive 2-storey freehold bungalow loft offering a well-planned open-concept design. The main floor features a modern kitchen overlooking a spacious great room and breakfast area, enhanced by 9-foot ceilings, along with a primary bedroom and a 3-piece bathroom for added convenience. The second level includes two additional bedrooms, a 3-piece bathroom, and a dedicated desk area, ideal for a home office or study space. Additional highlights include an asphalt-paved driveway, one garage parking space plus one driveway parking, and a prime location close to everyday amenities, all within a 5-10 minute drive. A perfect combination of comfort, functionality, and thoughtful design. It is very close to the Peace Bridge US Border. (id:47351)
1435 Falkenburg Road
Muskoka Lakes, Ontario
A rare opportunity to own a well-appointed rural home north of Bracebridge, just 10 minutes west of Hwy 11. This 64-acre property offers ultimate privacy, with mature forest, exposed Canadian Shield, scenic walking trails, ponds, and regular wildlife sightings including deer and moose. Zero light pollution allows for pristine night skies. The main residence, built in 2002, is over ~2,000 sq.ft. and constructed with 2x6 framing. It has been impeccably maintained and recently renovated, featuring a steel roof, screened porch, upper balcony, and an upgraded chef's kitchen & bath. An impressive 1,200 sq.ft. accessory building offers a fully equipped heated shop with in-floor heating, wood stove, and a 2-pc bath. Attached is a new two-level in-law suite with a full kitchen, 3-pc bath, and upper-level bedroom with Juliette balcony. Infrastructure includes a 200-amp service split between house and shop (100A each), a 24kW Generac Whole Home generator for full backup power, and Starlink satellite system. In-floor heating for house & shop. Heat pumps for additional heating & AC, on demand. A unique, turn-key property with space, utility, and character ideal for those seeking quality and acreage in a stunning Muskoka setting. (id:47351)
799 Burwell Street
Fort Erie, Ontario
Beautiful 2-storey freehold townhome built by a reputable builder, offering a thoughtfully designed open-concept layout. The main floor features a modern kitchen overlooking a spacious great room and breakfast area, enhanced by elegant 9-foot ceilings and a convenient 2-piecepowder room. The second level includes three well-appointed bedrooms and a 3-piece bathroom, providing comfortable living space for families. Additional highlights include an asphalt-paved driveway, one garage parking space plus one driveway parking, and close proximity to everyday amenities, all within a 5-10 minute drive. A perfect blend of quality craftsmanship, comfort,and location. It is very close to the Peace Bridge US Border. (id:47351)
807 - 70 Annie Craig Drive
Toronto, Ontario
Who needs the gym when effortless flex comes standard in this incredible corner suite at Vita on the Lake? Enjoy refined waterfront living in this stunning 2-bedroom + den, 2-bath residence designed to impress. Relish in soulful, ever-changing lake views that elevate everyday living. From the sun-filled interiors to the open-concept layout, balance and sophistication are now your daily norm. Stunning 9-foot smooth ceilings, wide-plank flooring, and floor-to-ceiling windows flood the space with natural light. Want to channel your inner Gordon Ramsay? The chef-inspired kitchen features quartz countertops, stainless steel appliances, and a sleek centre island perfect for entertaining, winding down, or honing your culinary game. Laid out in an engineer's think tank, this space was designed with functional living in mind. The suite also includes one parking space and one locker for effortless city living. Then comes the showstopper - a massive 340 sq.ft. wrap-around terrace that transforms how you live, breathe, and entertain. This is your front-row seat to the lake's daily drama - sunrise to starlight, morning coffees, sunset cocktails, and unforgettable nights under the city lights. Resort-style amenities include 24-hour concierge, indoor pool and sundeck, sauna, fully equipped gym and yoga studio, elegant party and dining rooms, BBQ area, guest suites, and secure underground parking. Set in the heart of Humber Bay Shores, you're steps to waterfront trails, parks, cafes, and the boardwalk. TTC, Mimico GO, Metro, the Gardiner, and QEW are minutes away - connecting you effortlessly to downtown and beyond. A rare corner suite delivering lakefront serenity with seamless access to downtown. Suites of this caliber are rarely available. (id:47351)
1352 Nocturne Court
Mississauga, Ontario
Designed as an elevated private residence for distinguished guests, this exceptional LP home offers rare opportunity for luxury short-term living in one of Mississauga's most exclusive enclaves. The property delivers privacy, architectural distinction, and resort-level amenities tailored for comfort, performance, and discretion. Bold contemporary exterior sets the tone with refined modern lines, expansive Bauhaus-style sliding doors, and premium materials that integrate seamlessly with the surrounding greenery. The layout is intentionally open and light-filled, creating a refined yet relaxed environment ideal for both personal retreat and high-level entertaining. At the heart of the home is a chef-calibre kitchen crafted for those who appreciate precision and quality. Outfitted with a Gaggenau range, refrigerator, and oven, the space is anchored by a custom six-person island featuring waterfall quartz countertops & a built-in electric fireplace, blending functionality w/ understated elegance-perfect for casual dining, working meals, or hosting select guests. Primary suite offers a tranquil escape, complete with spa-inspired finishes and access to a private terrace-providing a peaceful setting. Resort-style backyard with a saltwater swimming pool, hot tub, and composite deck provide a private environment for relaxation and recovery, enhanced by mature trees and architectural lighting. Treehouse adds a unique design element while offering additional storage or flexible use space. A rare highlight is the fully climate-controlled Outdoor Dome Gym, purpose-built for year-round training and wellness. Featuring cork flooring, expansive glass, this space accommodates personal workouts, recovery sessions, yoga, or performance review. Offering privacy, prestige, and thoughtfully curated amenities, this residence is an ideal turnkey solution for executive relocations, professional athletes, or high-profile guests seeking refined short-term accommodation without compromise. (id:47351)
216 - 8868 Yonge Street
Richmond Hill, Ontario
Big Open Balcony, Rare Opportunity To Acquire Lease At Westwood Gardens On The Prestigious Westwood Lane! Prime Location At Yonge St & Hwy 7/ 407 Etr. Minutes Away From Langstaff Go Station. Walking Proximity To Shops, Restaurants, Walmart, Lcbo, And Much More. Safe And Convenient Community Surrounded By Parks And Top Rated Schools. (id:47351)
601 - 7 Steckley House Lane
Richmond Hill, Ontario
Rare Walk-Thru End Unit Model Featuring Two Separate Entrances at Front and Rear! Highly Coveted Maya Model 2 Bedroom Unit in Newly Built Condo Townhouse at Elgin East by Sequoia Grove Homes with an Excellent Layout. Walk-Out to Ground Terrace!!! The Large Terrace, Open Space Behind and Corner Unit Location Give the Feeling of Having your Very Own Backyard. $$$ Spent on Tasteful Upgrades Throughout, including Upgraded Oversized Kitchen Island, Vinyl Flooring, Stained Staircase, Frameless Shower Doors. 10 Foot Ceilings on Main Floor and 9 Foot Ceilings on Lower Level. Lavishly Finished. Includes High-Speed Internet, One Parking Space and One Locker. Prime Location Close to Richmond Green Park, Highway 404, GO Station, Schools, Library, Community Centre, Restaurants and More. (id:47351)
5a Lunar Crescent
Markham, Ontario
PASSED OLD ZONING BY LAW CAN BUILD 5200 SQFT .Lot On The Middle Of Many Luxury Homes On The Street In Center Of Markham. Greatest Location. Premium Building Lot Nestled Within A Mature Community In Markham. Close To All Amenities, Chinese Supermarket, Longo's, Winners, Lcbo, Costco, Home Depot, Staples, Starbucks, Bus Station, Seneca, Park & Etc. A+ Buttonville Public School, Unionville Hs.Building permit application pending.Appointment Required To Walk The Property (id:47351)
7 Truscott Avenue
Georgina, Ontario
Beautiful detached house, well maintained, clean and good layouts located in the sought-after neighborhood of Simcoe Landing in Keswick, very stylish, modern and open and featuring a functional balcony. walking distance to school, few minutes to the highway 404, short driving distance to community centre and other amenities. (id:47351)
Bsmt - 86 Madelaine Avenue
Toronto, Ontario
Prime Location. 1 Bedroom basement apartment Available Immediately. 2-3 Mins Walking Distance To Victoria Park Subway, Steps To Ttc Stop, Close To Shops, Medical Office, Dentist, Park & Recreation Centre. Large Private Yard (id:47351)
705 - 319 Jarvis Street
Toronto, Ontario
!!Luxury 1 year old!! Spacious 1-bedroom condo in the heart of downtown Toronto !! Open concept layout and modern appliances!! Located just steps from TMU (Ryerson University), MetroSupermarket, /Dundas Subway !! Walking distance to Eaton Centre, Yonge & Dundas Square, NathanPhillips Square, hospitals, University of Toronto, and the Financial District!! Security concierge services24hrs, Meeting rooms, Study pods, Indoor and Outdoor workspaces, Indoor yoga studio, Gym, and BBQ Terrace * (id:47351)
1512 - 234 Albion Road
Toronto, Ontario
Enjoy the rare convenience of one separate, underground parking spaces - a standout advantage as the only unit currently for sale across the three-building complex to offer it. This beautifully 2-bed, 1-bath condo delivers everyday ease and long-term value. Inside, a stylish open-concept layout features wide-plank wood/Tile flooring, kitchen with appliances, and full bath carpet-free, and filled with natural light, the suite extends to a private balcony with sunset views. Toronto Sky Line Humber River Steps to transit, top-rated schools, Humber River trails, golf, the hospital, and major highways - a turnkey opportunity in a prime, commuter friendly location. Property needs TLC Gym, Sauna , Party Room , Children Play Ground . Close to 401, 400 and Highway 27. Mantanice Fee- Include Water, Hydro , CAC, Parking, Building Insurance Common Elements. (id:47351)
3240 Greenland Road
Ottawa, Ontario
Beautiful 12+ acre buildable treed lot in sought-after Dunrobin, surrounded by luxury estate homes. Enjoy privacy, space, and a trail at the rear (may require minor clearing after last year's storm). The lot has been cleared for your new build with hydro at the lot line, plus fibre optic internet/Bell services available. A rustic cabin near the center of the property is included, sold as-is, where-is. Just 2 minutes to Eagle Creek Golf Club, 15 minutes to Kanata, and easy access to Hwy 417. No building commitment-bring your own builder! (id:47351)
118 Sheldabren Street
North Middlesex, Ontario
TO BE BUILT - Welcome the Laura Plan built by Parry Homes. This beautiful four bedroom home offers outstanding curb appeal and is perfectly situated in the desirable Ausable Bluff subdivision, within the welcoming, family-friendly community of Ailsa Craig. Enjoy the best of both worlds with peaceful small-town living just 25 minutes north of London, 15 minutes to East Strathroy, and only 30 minutes from the shores of Lake Huron. With nearly 2,871 sq. ft. of thoughtfully designed living space, this impressive two-storey home features 4 spacious bedrooms, 2.5 bathrooms, and convenient second-floor laundry. The striking exterior is complemented by an attached double-car garage. Inside, the main floor impresses with 9' ceilings, a bright open-concept layout, and a dramatic two-storey foyer. Just off the entrance is a well appointed office and a convenient 2-piece powder room. The inviting great room is anchored by a beautiful gas fireplace, creating a warm and welcoming gathering space. The open dining area flows seamlessly from the kitchen and sits beside double patio doors, making it perfect for entertaining and everyday living. The stunning kitchen showcases elegant cabinetry, quartz countertops, and a large centre island, with a practical mudroom located just off the kitchen for added functionality. Upstairs continues to impress with a luxurious primary retreat featuring a vaulted shiplap ceiling, an oversized walk-in closet with custom built-ins, and a highly upgraded 5-piece ensuite. Three additional well-sized bedrooms, a 5-piece main bath, and a laundry room with sink complete the second level. This is a rare opportunity to own or build a truly exceptional home in one of the area's most sought-after communities. Only 3 lots remaining - don't miss out. Tarion Warranty, Property Survey included. Please note that photos are from a previously built model & for illustration purposes only. Some finishes and/or upgrades shown may not be included in standard specs. (id:47351)
8087 County Road 2
Greater Napanee, Ontario
Welcome to the well-established and profitable Royal Coachman Restaurant and event venue in Napanee, Ontario! Set on 1.79 acres, the property includes the successful restaurant, a fully renovated 3-bedroom living space, and a beautifully landscaped backyard with an inground pool. The business is a strong performer with excellent potential. Licensed for full service, the restaurant offers seating for 127 indoors, 56 on the patio, and up to 144 guests in the garden event space ideal for weddings and special events. The home has been recently renovated, making this an outstanding opportunity to own a turnkey business and residence in one package. (id:47351)
9 Mill Street
Kincardine, Ontario
Nestled between the charming towns of Port Elgin and Kincardine, this strategically located property on Highway 21 offers unmatched visibility and accessibility. Its proximity to Bruce Power makes it especially appealing to professionals in the energy sector, while the property's current use includes a restaurant space on the lower level, presenting immediate commercial potential. Beyond its existing setup, the property offers significant development opportunities. Whether envisioned as a mixed-use project, residential expansion, or further commercial enterprise, the location and surrounding economic landscape support a wide range of possibilities. The area is rich with the natural beauty of Bruce County, from Lake Hurons sandy beaches to scenic parks and trails, providing an attractive lifestyle for residents and visitors alike. This property represents a rare combination of prime location, existing commercial infrastructure, and substantial development potential. Positioned between Port Elgin and Kincardine along Highway 21, its an ideal investment for those looking to capitalize on growth while enjoying the charm and appeal of Bruce County. (id:47351)
