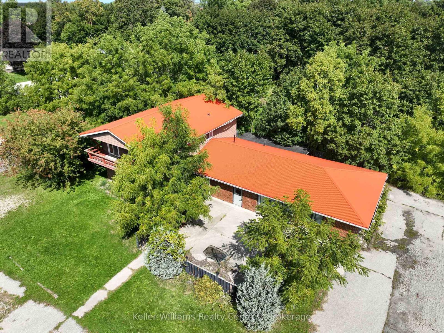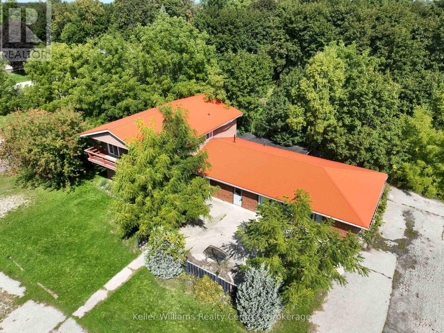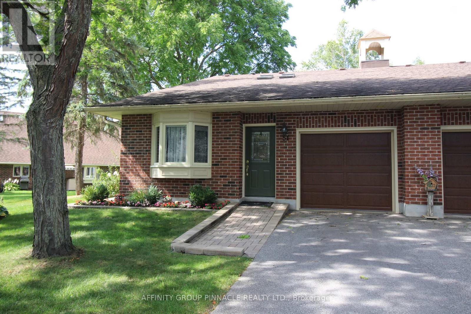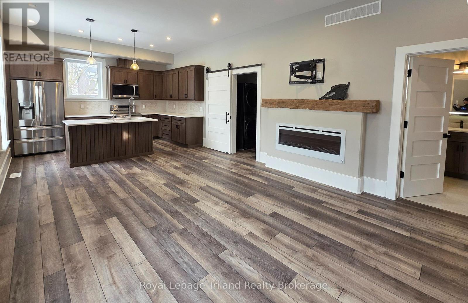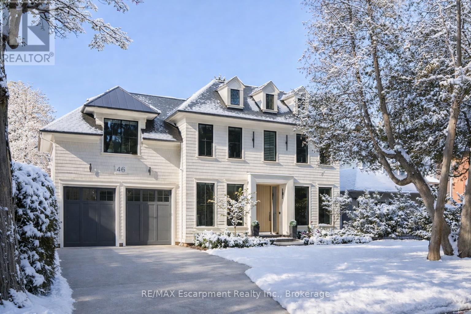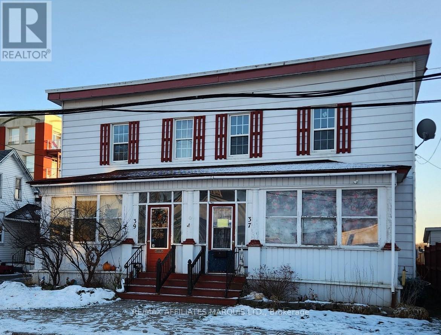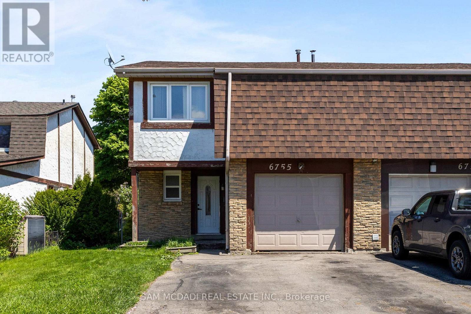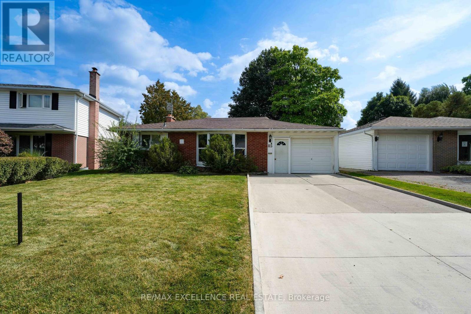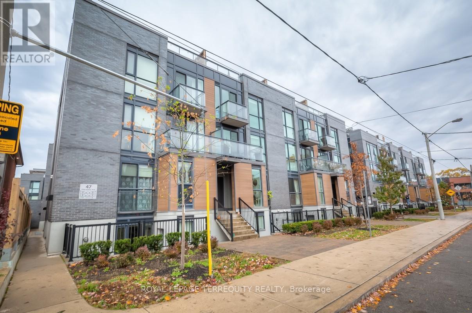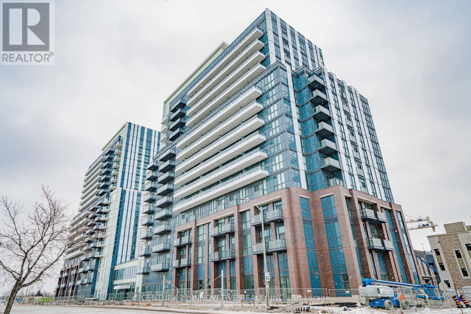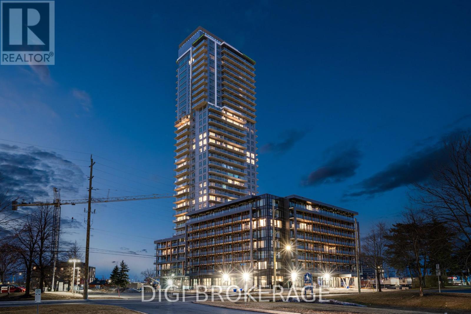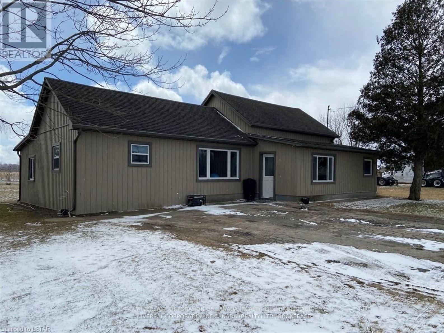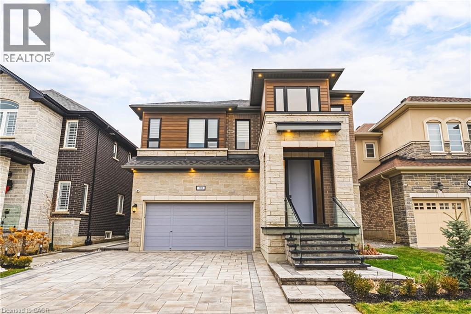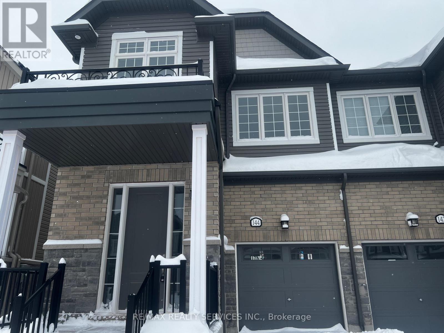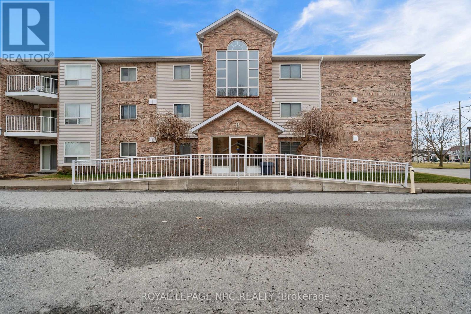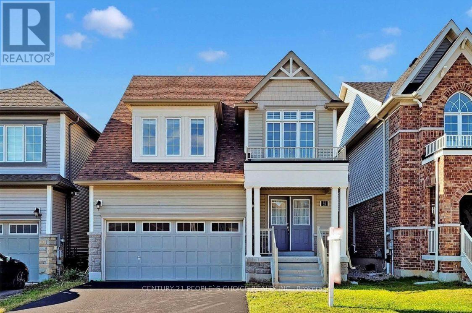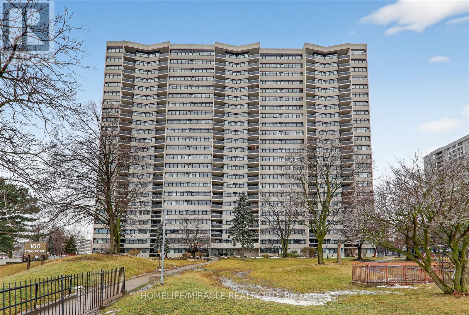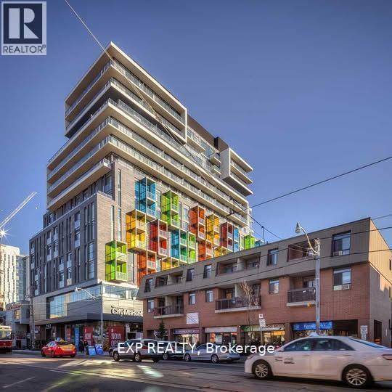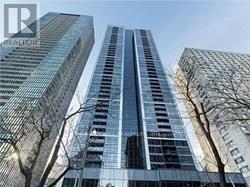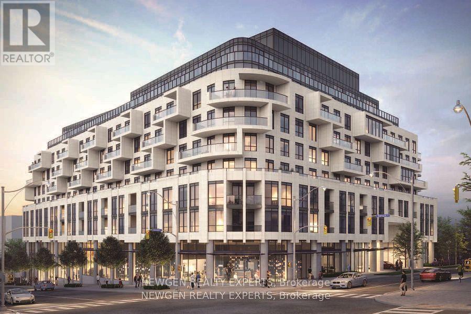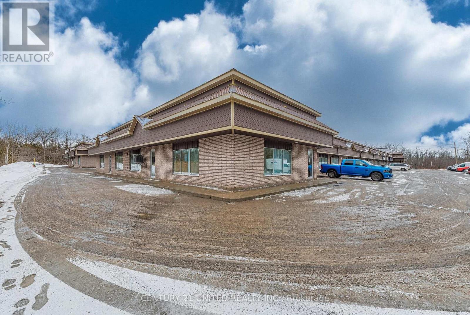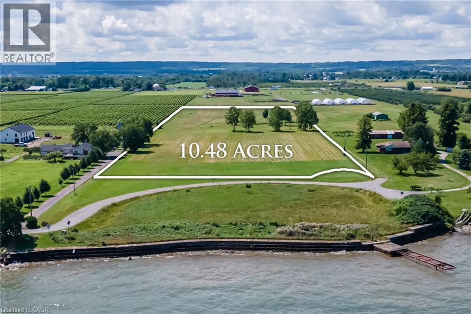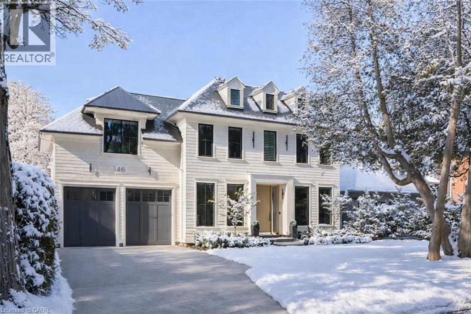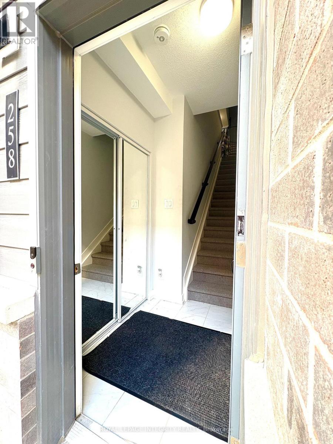9 Mill Street
Kincardine, Ontario
Charming Residential 2 bed, 1 bath Lease with Optional Commercial Space! Nestled between the welcoming communities of Port Elgin and Kincardine, this unique property is located directly on Highway 21, offering a rare chance to lease a comfortable home in a highly accessible location. Ideal for individuals, couples, or families, this residential space provides a peaceful place to call home while staying conveniently close to major amenities and employment hubs like Bruce Power. One of the standout features of this property is the optional commercial space located on the lower level perfect for those who dream of running a small business or restaurant right where they live. This flexible setup offers the best of both worlds: a cozy residence upstairs, and a commercially zoned space available for lease below .The surrounding area is rich in natural beauty, with Lake Huron's beaches, scenic parks, and trail systems just minutes away. Whether you're looking to enjoy the serenity of small-town living or stay connected to the region's economic activity, this location makes it easy to do both. In summary, this is a great opportunity to lease a residential property with the added bonus of optional commercial space, all in a prime location along Highway 21. Live comfortably, explore your entrepreneurial side, and enjoy everything Bruce County has to offer all from one versatile property. (id:47351)
9 Mill Street
Kincardine, Ontario
Exciting Commercial Lease Opportunity - with optional residential living lease for a 2 bedroom,1 bath apt! Nestled between the charming towns of Port Elgin and Kincardine, this commercially zoned property is located right on Highway 21, offering excellent visibility and easy access. Now available for lease, it presents a fantastic opportunity to run a successful restaurant, with a fully equipped restaurant space on the lower level. Ideal for entrepreneurs or culinary professionals, this space is perfectly situated for traffic from both local residents and those commuting to Bruce Power making it a strategic location for steady business. An added bonus is the option to live and work on-site, offering convenience and cost-efficiency for those looking to immerse themselves in their venture. Beyond the restaurant, the property also offers development potential, making it an attractive long-term investment for those looking to grow their business. Whether you envision expanding the commercial use or incorporating residential elements, the possibilities are wide open. Surrounded by the natural beauty of Bruce County, you'll enjoy the best of both worlds the tranquillity of small-town living with the benefits of a high-traffic location. The region boasts stunning Lake Huron beaches, parks, and trails, all contributing to a vibrant quality of life for both locals and visitors. In summary, this is a rare lease opportunity to establish a thriving restaurant business, live where you work, and tap into the growth potential of a prime Highway 21 location. Don't miss your chance to be part of this dynamic and welcoming community! (id:47351)
51 - 194 Cedar Beach Road
Brock, Ontario
A rare opportunity, this nicely renovated End Unit also offers Lakefront views from the Patio. Two walkouts and additional windows let the light in. Gorgeous Kitchen complete with Quartz counters and S/S Appliances. Exceptional main floor living. Luxury Active Adult Lifestyle Community On Lake Simcoe. Extensive Amenities Include; Waterfront *Dock* Outdoor Heated Pool * Tennis Courts* Saunas* Large Club House. Large Master Bedroom With Ensuite Bathroom complete with walk in shower And Walk In Closet. Second Floor Loft overlooks lake, complete with 2 pc Bth and is perfect for additional guests while offering A Large Storage Closet. (id:47351)
1 - 590 Hatch Street
Woodstock, Ontario
Luxury rental! Remodeled, modern open concept 1-bedroom apartment available in beautiful Woodstock. Spacious 1,100+ sq.ft. open layout with gorgeous maple kitchen, quartz island overlooking the eating area and living room with cozy fireplace. Loft-urban style with tall ceilings, pot lights and exposed brick. Large bedroom with luxury walk-in closet and direct bathroom access. Sparling main bathroom with glass & tile low-step shower. Many modern conveniences: main floor stacked laundry, mud room, new high efficiency gas furnace and AC for maximum comfort and low utility costs. 2 parking spaces included. First and last month's rent required. Credit and reference check will be conducted. (id:47351)
46 Second Street
Oakville, Ontario
Discover an extraordinary custom built residence in prestigious Old Oakville, where architectural excellence meets modern luxury just steps from the lake.This 2024 Net Zero Ready masterpiece represents a distinguished collaboration between renowned industry leaders Chatsworth Fine Homes,architect John Willmott,and designer Jane Lockhart.The impressive foyer welcomes you with sophisticated elegance, flowing into a formal dining room adorned w/ dual chandeliers,herringbone white oak floors,and exquisite wall treatments.Panel moldings throughout create timeless continuity.The gourmet kitchen showcases premium Miele & SubZero appliances.This culinary centerpiece seamlessly connects to the Great Room,where a sleek linear f/p anchors custom built-ins and expansive windows extending to outdoor entertaining spaces.A servery,custom mudroom with exterior access,and private main floor office enhance functionality.Upstairs,the luxurious primary suite provides a serene sanctuary featuring a spa-inspired ensuite w/ freestanding tub,oversized shower,double vanity,makeup area & walk-in closet complete with island.Secondary bedrooms offer private ensuites & generous walk-in closets.All bathrooms include heated floors & curbless showers.A super functional laundry room is also on this level.The lower level w/ 10' ceilings transforms into an entertainment haven with spacious rec room, custom bar and kitchenette,bedrm, gym,3 & 2 pc bath,theatre room, and storage. Convenient walk-up access to the backyard.The outdoor oasis features a covered heated lounge,inground pool w/ waterfall,hot tub,and professional landscaping.Extra features incl heated driveway,west-facing yard capturing afternoon sun,partial lake views,radiant in-floor heating & Crestron home automation deliver unparalleled comfort and efficiency,R/I Tesla Supercharger & Generator.Tarion warranty.This remarkable residence epitomizes architectural distinction and refined living.LUXURY CERTIFIED. (id:47351)
39 Duncan Street
Cornwall, Ontario
A well-kept side-by-side duplex in a desirable area, perfectly situated next to a new public pool and park. Unit #37 is a spacious two-bedroom heated with forced-air natural gas, and Unit #39 is a three-bedroom with its own forced-air gas furnace. Both units feature enclosed front porches, large kitchens, and generous living areas. The property sits on a quiet cul-de-sac with a park at the end of the road, making it an appealing setting for families. This is a strong investment opportunity with long-term tenants already in place. The three-bedroom unit brings in $1365 plus utilities, while the two-bedroom unit rents for $920 plus utilities. Gross Yearly Income $27,420, Net after Operating Expenses $21,178. (id:47351)
6755 Segovia Road
Mississauga, Ontario
Immerse yourself in Meadowvale's sought-after, family-oriented neighbourhood with this beautifully renovated 3-bedroom 3-bathroom semi-detached home! As you step inside, you're met with an open concept floor plan that intricately combines the primary living areas together, making it the perfect place to entertain loved ones. Designed for the everyday chef in mind, the kitchen is outfitted with ample cabinetry space and built-in stainless steel appliances. Step into your dining room, where lovely hardwood floors are laid and large windows allow for an abundance of natural light to seep through. The living room overlooking the dining area provides a seamless indoor-outdoor entertainment space with direct access to your great-sized backyard. Ascend upstairs and locate your primary bedroom situated behind French doors with his and her closets and a 4pc ensuite. Down the foyer, 2 more bedrooms reside with generously sized closets and a shared 4pc bath. The basement offers a versatile recreational space, perfect as a living area, home gym, home office, or play area for the little ones - the possibilities are endless. The fenced-in backyard provides the perfect canvas to create your dream backyard oasis, where afternoon summer bbq's can be enjoyed with loved ones. Being nestled in a quiet neighbourhood with close proximity to all amenities, including restaurants, shops, great schools, public transit, major highways, and parks, makes this the perfect residence for young professionals or small families alike. Don't delay on this amazing opportunity to call this home sweet home. (id:47351)
85 Watson Crescent
Brampton, Ontario
Welcome to this beautifully renovated 3-bedroom detached side-split bungalow, offering modern comfort and timeless charm. Step inside to an inviting open-concept layout with brand-new laminate flooring throughout, creating a warm and seamless flow. The stunning new kitchen is the heart of the home, featuring sleek new cabinets, stylish countertops, stainless steel appliances, and a new range hood fan. Freshly painted in neutral tones, every room feels bright and refreshed. The home boasts upgraded lighting fixtures that add both elegance and functionality. The newly updated bathroom includes a new vanity, toilet, and bathtub, providing a spa-like retreat. The finished basement extends your living space, ideal for a family room, home office, or entertainment area. With a side-split design, this home offers both privacy and openness, perfect for todays lifestyle. Situated on a detached lot, it provides ample outdoor space for gardening, entertaining, or simply relaxing. Move-in ready with all the major updates complete just unpack and enjoy! (id:47351)
401 - 47 Macaulay Avenue
Toronto, Ontario
Charming 1 bedroom condo townhome in Toronto's vibrant Junction Triangle offering 645 sq ft of functional living space with a bright open concept kitchen and living area featuring a breakfast bar, spacious bedroom with walk in closet, and a private front patio perfect for relaxing. Unit includes over the range microwave, dishwasher, in suite laundry, central AC, window coverings, assigned underground parking, and an extra large storage locker. Enjoy walking distance access to grocery stores, restaurants, cafes, parks, and everyday essentials, with Dundas West Subway Station and Bloor GO Train Station just steps away for easy commuting. Available February 14, 2025 at $2350 per month plus heat and hydro. (id:47351)
902 - 10 Honeycrisp Crescent
Vaughan, Ontario
Available from February 21st. Luxury Mobilio Menkes Built Condo In The Heart Of Vaughan! Located At Hwy 7 And Jane. Open Concept Kitchen,Living Room, Ensuite Laundry, Stainless Steel Kitchen Appliances. Engineered Hardwood Floors, Luxury Stone Counter Tops, Gorgeous Ceramic Tile Backsplash. Built-In Panelled Fridge, Panelled Dishwasher, S/S Cooktop & Hood Range, Microwave. Beautiful Open Balcony With Unobstructed, Clear View. 1 Parking included. Just South Of Ttc Vmc Centre Station. York U, Seneca College York Campus Only 7-Minute Subway Ride Away. Near Ikea, Vaughan Mills, 400, 407. Amenities: The-Art Theatre, Party Room, Fitness Centre, Lounge And Meeting Room, Guest Suites, Terrace With Bbq Area And Much More. Surrounded By Entertainment, Shops, Theatre, Restaurants, Grocery & More. Every Convenience At Your Doorstep. (id:47351)
422 - 1250 Cummings Avenue
Ottawa, Ontario
**Special Rent Promo - Up to 3 Months' Free Rent + $1,000 New Year Bonus** Welcome to Luxo, Ottawa's newest upscale residence offering contemporary design and resort-style amenities. Residents enjoy a fully equipped fitness centre, dedicated yoga studio, hotel-inspired indoor pool ideal for lap swimming, an elegant social lounge with bar and billiards, co-working spaces, and furnished guest suites for visiting friends and family. This pet-friendly, non-smoking community is ideally located steps from the Cyrville LRT station, providing convenient access to shopping, dining, and outdoor amenities across the city. This fully furnished 457 sq ft Studio Plus suite features a spacious, well-designed layout that maximizes comfort and functionality. Floor-to-ceiling windows flood the unit with natural light, enhancing the modern finishes and sleek décor throughout. The open-concept design includes a contemporary kitchen with stainless steel appliances, a generous living and sleeping area, and in-suite laundry for added convenience. The stylish bathroom offers a glass-enclosed shower/tub combination, while the private balcony extends your living space-perfect for morning coffee or unwinding at the end of the day. Live smart. Live stylish. Discover the Luxo lifestyle. (id:47351)
53137 Calton Line
Malahide, Ontario
Great country location just minutes from Aylmer and Tillsonburg (id:47351)
90 Robertson Road
Ancaster, Ontario
Welcome to this impressive detached home offering over 3,000 sq ft of above-grade living in the heart of Ancaster’s sought-after Meadowlands community! This elegant two-storey residence combines timeless curb appeal with a spacious, functional layout designed for both everyday living and entertaining. The main level features generous principal rooms, including a bright living and dining area, a welcoming family room with fireplace, and a well-appointed kitchen with a breakfast area overlooking the backyard. Upstairs, four generously sized bedrooms provide exceptional family space, highlighted by a spacious primary suite with walk-in closet and a luxurious ensuite. With four bathrooms, upper-level laundry, an unfinished basement ready for customization, and a double garage with inside entry, this home offers flexibility and long-term value. The private backyard with patio and awning creates the perfect setting for outdoor entertaining or quiet relaxation. Ideally located close to top-rated schools, parks, shopping, golf, and highway access, this is a rare opportunity to own a substantial family home in one of Ancaster’s most desirable neighbourhoods. (id:47351)
144 Sanders Road
Erin, Ontario
Brand NEW, never lived-in & ready to move-in semi-detached home in the fast developing area of Erin. Features brand new stainless steel appliances in the kitchen with a breakfast bar to enjoy a quick morning bite. Kitchen countertops are made with granite & have extended kitchen upper cabinets for optimal storage. Open concept Great Room can be utilized as a living/dining combo depending on your needs with textured laminate flooring throughout the main floor. Powder room located near the front door with a mirrored front closet. There are 4 bedrooms in the second floor with a primary bedroom ensuite & a walk-in closet. The whole second floor is carpeted except for the washrooms & the laundry room which is conveniently located beside the primary bedroom for quick access to wash clothes. All second floor washrooms also have granite countertops & ceramic floor tiles. Check out this NEVER LIVED-IN home which is ready for you to move in! (id:47351)
303b - 1061 Vansickle Road
St. Catharines, Ontario
Welcome to this bright and well-maintained 2-bed, 1-bath condo providing comfortable, low-maintenance living in a desirable St. Catharines location. Thoughtfully designed with a functional layout and an abundance of natural light, this inviting unit is ideal for first-time buyers, downsizers, or investors and is wheelchair accessible!!The open concept living provides a spacious kitchen with ample cabinetry and counter space, flowing seamlessly into the dining area-perfect for everyday living and entertaining. The living room is warm and welcoming with large windows and access to your covered balcony. The primary bedroom provides generous room for furnishings and double closets, while the second bedroom is perfect for guests, a home office, or family needs. A clean and functional 4-piece bath with a shower and soaker tub with jets and your own laundry room completes the living space.Additional highlights include both bedrooms, foyer, living room and dining room freshly painted, one dedicated parking spot, and a private locker for added storage. This well-kept building offers a quiet residential setting, lots of visitor parking and large grounds to walk pets.Ideally located close to schools, parks, trails, shopping, restaurants, and transit, with quick access to the QEW and Hwy 406, this home delivers outstanding convenience for commuters and lifestyle buyers alike.Providing excellent value and ease of ownership, this condo is a wonderful opportunity to enjoy comfortable living in one of St. Catharines' most accessible neighbourhoods. (id:47351)
23 Knotty Pine Avenue
Cambridge, Ontario
Spacious and upgraded luxury detached home for lease featuring a grand double-door entrance and an upgraded kitchen with quartz countertops. The home offers four well-sized bedrooms and three full bathrooms on the second floor, providing excellent comfort and functionality. Double-car garage with two additional driveway parking spaces. Conveniently located minutes from Highway401, Conestoga College, and Doon Valley Golf Course, and close to schools, parks, shopping, and all essential amenities, including the nearby Pinnacle Hill Natural Area. Basement apartment is not included in the lease and is separately rented. Tenants to pay 70% share of utilities (gas, hydro and water) (id:47351)
1909 - 100 Echo Pt
Toronto, Ontario
Welcome To Unit 1909 At The Glenhurst Condos! This Bright And Spacious Unit Features 3 Large Bedrooms. Well Layout With Large Windows. Walkout To Spacious Large Balcony. Very Convenient Location, TTC @ The Door Step, 1 Bus To Subway, Easy Access To Hwy 401/404. Close To Everything. Walking To Bridlewood Mall, Supermarket, Library, Park, Medical Building, Shopping Center, Restaurants, Schools And More, Must See! 1 Parking Included. (id:47351)
608 - 297 College Street
Toronto, Ontario
Beautiful 1 Bedroom + Den condo featuring a functional L-shaped layout and breathtaking, unobstructed skyline view. Ideally located just steps from vibrant Chinatown and Kensington Market, and within close proximity to the University of Toronto. This bright and spacious unit offers an excellent balance of comfort and convenience, perfect for students & investors alike. Enjoy city living at its finest, TNT Grocery market indoor in building, shopping, transit, and campus life right at your doorstep. (id:47351)
2105 - 28 Ted Rogers Way
Toronto, Ontario
Beautiful, Spacious 1 Bedroom Unit With 9 Ft Ceiling! And Floor To Ceiling Windows, Balcony Overlooking The City, Cn Tower. Open Concept With Modern Stylish Kitchen With Stainless Steel Appliances, Fabulous Amenities: Guest Suites, 24Hr Concierge, Party Room, Sauna, Media Room, Fitness Center, Indoor Pool, Games/Yoga. Walking Distance To Subway, Bloor/Yorkville Shops, Restaurants, Rom, U Of T, Ryerson And More. (id:47351)
320 - 505 Glencairn Avenue S
Toronto, Ontario
Welcome to Glenhill Condominiums- a boutique collection of elegantly crafted residences designed for the most discerning clientele. Nestled in the historic Bathurst & Glencairn enclave, Glenhill offers the perfect blend of sophistication and community charm. Enjoy a lifestyle surrounded by lush parkland, charming local shops, cafés, restaurants, and top-rated schools - all within a vibrant, tight-knit neighbourhood. Experience refined living in this expansive 2-bedroom + den condominium featuring clear south views and a sun-soaked balcony positioned on the quiet south side of the building. Both bedrooms are generously sized to accommodate large beds, with one offering a spacious walk-in closet. The versatile den provides ample room for a home office or a guest suite, comfortably fitting a queen-sized bed. (id:47351)
32 - 347 Pido Road W
Peterborough, Ontario
Prime industrial/office condo located in Peterborough's established Pido Road business park with immediate access to Highway 115. Unit 32 at 347 Pido Road W offers 11 office spaces, two bathrooms, and garage door bay access, totalling approximately 2,698 sq ft of leasable space. Main floor offices feature views of surrounding natural space-a rare benefit in commercial office environments. This well-maintained, two-level unit is suitable for a wide range of light industrial and commercial uses, with M1.2 zoning allowing broad permitted uses. Situated within a professionally managed condo complex with ample common parking, this space is ideal for a growing business. (id:47351)
4558 Lakeside Drive
Beamsville, Ontario
BUILD YOUR LEGACY: A LUXURY DREAM ESTATE HOME or ESTATE WINERY ON LAKE ONTARIO. With 350 ft. of unrivaled Lake Ontario views set on 10.48 acres backing onto a vineyard and winery. Welcome to 4558 Lakeside Drive, where every sunrise over the lake is a testament to the extraordinary life you've envisioned - unfolding against the picturesque backdrop of Ontario's esteemed wine country. This newly severed parcel beckons with sweeping vistas of Lake Ontario, the Toronto skyline and the majestic Niagara Escarpment. Located on a private cul-de-sac, mere steps from the Lake, this property offers both seclusion and convenience, accessible to all major amenities including the QEW highway. Perfectly suited for connoisseurs of wine, your future estate will blend natural beauty with artisanal craftsmanship. Here, panoramic water views meet the allure of vineyards, creating a sanctuary where tranquility and luxury converge. This is the ultimate opportunity for those seeking to create a family legacy with unmatched convenience. Located in the heart of wine country just a short drive to Burlington or Hamilton, and also Niagara Falls or Niagara-on-the-Lake. Also available for expansion is an adjacent 9.22-acre parcel that offers 143-feet of direct private beachfront (id:47351)
46 Second Street
Oakville, Ontario
Discover an extraordinary custom built residence in prestigious Old Oakville, where architectural excellence meets modern luxury just steps from the lake.This 2024 Net Zero Ready masterpiece represents a distinguished collaboration between renowned industry leaders Chatsworth Fine Homes,architect John Willmott,and designer Jane Lockhart.The impressive foyer welcomes you with sophisticated elegance, flowing into a formal dining room adorned w/ dual chandeliers,herringbone white oak floors,and exquisite wall treatments.Panel moldings throughout create timeless continuity.The gourmet kitchen showcases premium Miele & SubZero appliances.This culinary centerpiece seamlessly connects to the Great Room,where a sleek linear f/p anchors custom built-ins and expansive windows extending to outdoor entertaining spaces.A servery,custom mudroom with exterior access,and private main floor office enhance functionality.Upstairs,the luxurious primary suite provides a serene sanctuary featuring a spa-inspired ensuite w/ freestanding tub,oversized shower,double vanity,makeup area & walk-in closet complete with island.Secondary bedrooms offer private ensuites & generous walk-in closets.All bathrooms include heated floors & curbless showers.A super functional laundry room is also on this level.The lower level transforms into an entertainment haven with spacious rec room, custom bar and kitchenette,bedrm, gym,3 & 2 pc bath,theatre room, and storage. Convenient walk-up access to the backyard.The outdoor oasis features a covered heated lounge,inground pool w/ waterfall,hot tub,and professional landscaping.Extra features incl heated driveway,west-facing yard capturing afternoon sun,partial lake views,radiant in-floor heating & Crestron home automation deliver unparalleled comfort and efficiency,R/I Tesla Supercharger & Generator.Tarion warranty.This remarkable residence epitomizes architectural distinction and refined living.LUXURY CERTIFIED. (id:47351)
129 - 258 Anyolite Private
Ottawa, Ontario
Discover modern living in this stunning 3-bedroom, 1.5-bath end-unit townhouse at 258 Anyolite Private, built in 2022. Flooded with natural light, the open-concept main floor features pot lights, sleek flooring, and a contemporary kitchen equipped with stainless steel appliances, seamlessly flowing into a bright living and dining area. This premium end unit offers superior privacy and comfort with thoughtful details like in-unit laundry, ample storage, and two private balconies perfect for relaxing. Residents will enjoy the convenience of an assigned parking spot with direct access and a prime location in the desirable Half Moon Bay community. You are just steps from parks and top-rated schools, minutes from the Minto Recreation Complex, and a short drive to the Barrhaven Town Centre, Walmart, and Costco. A perfect, low maintenance home for professionals or families seeking style and convenience. No smoking or pets. (id:47351)
