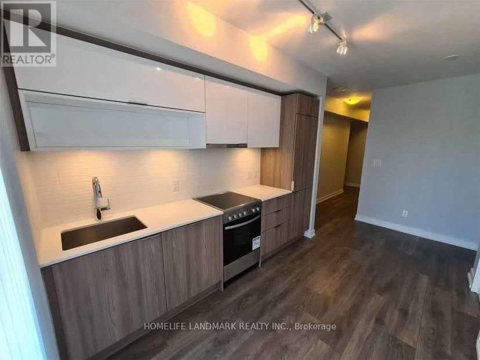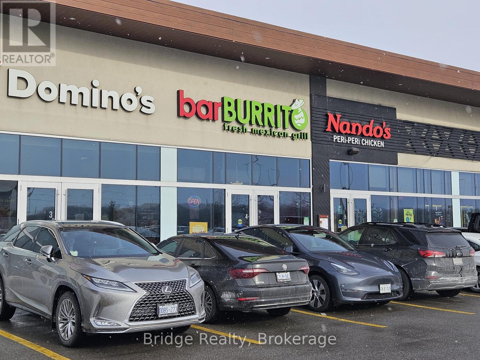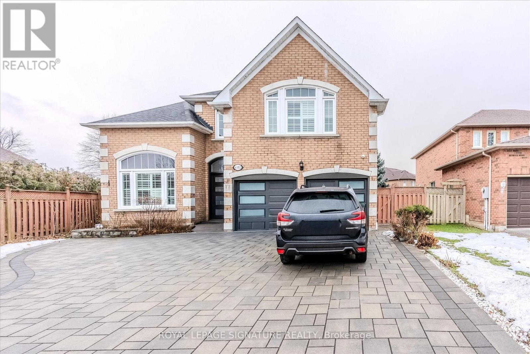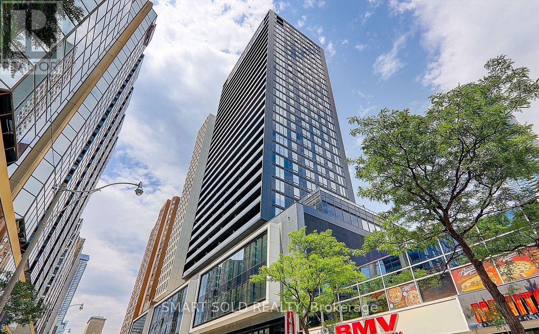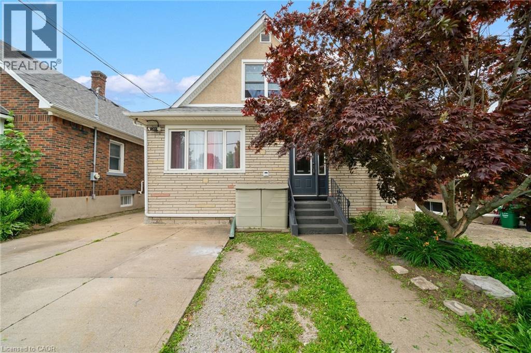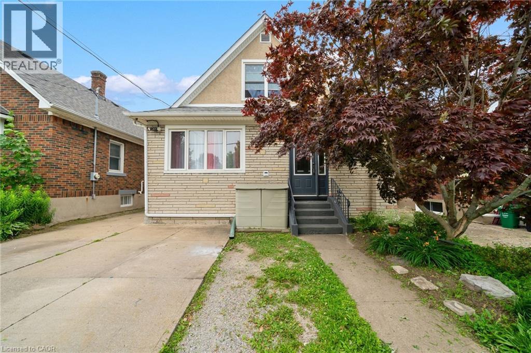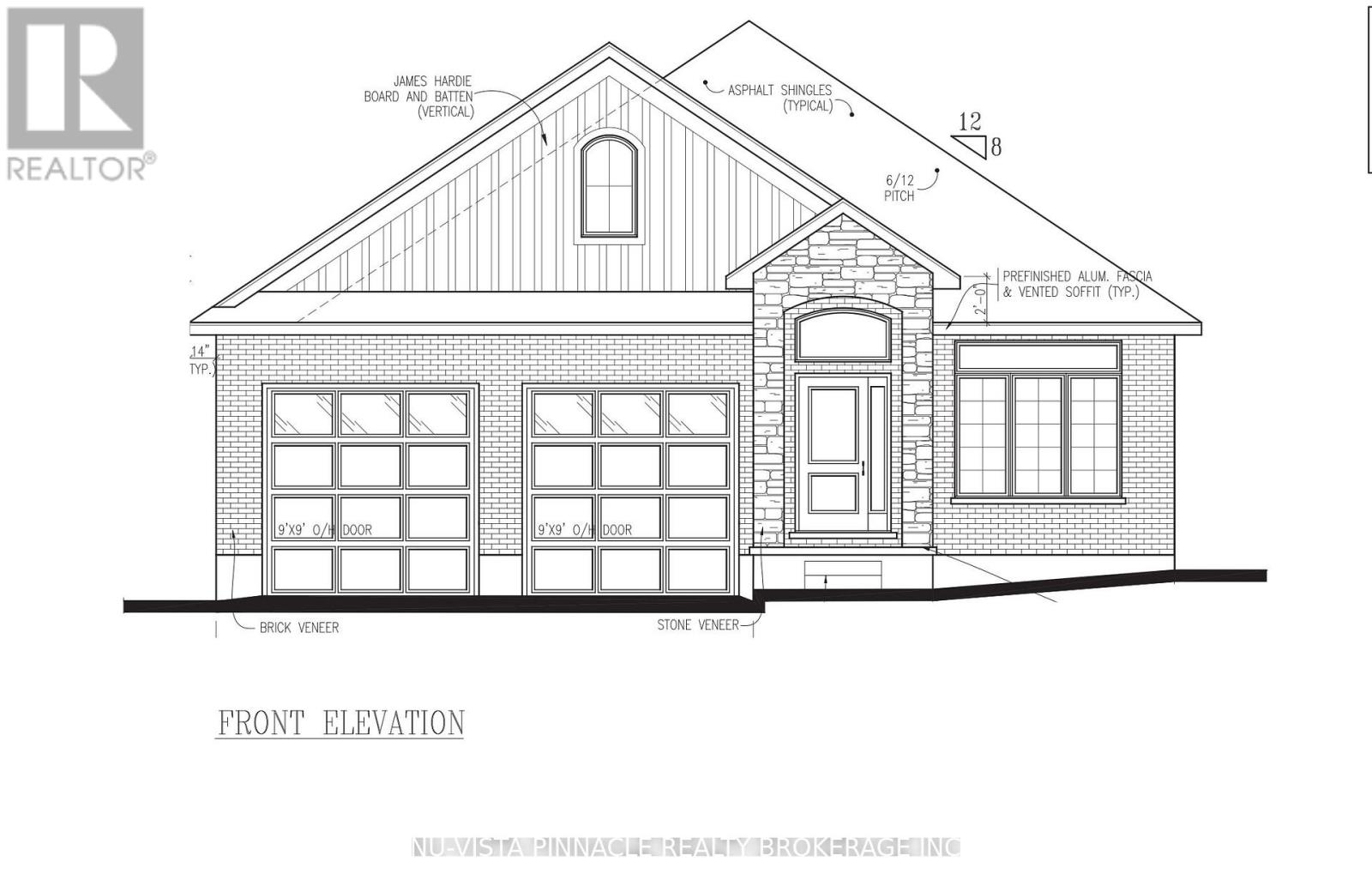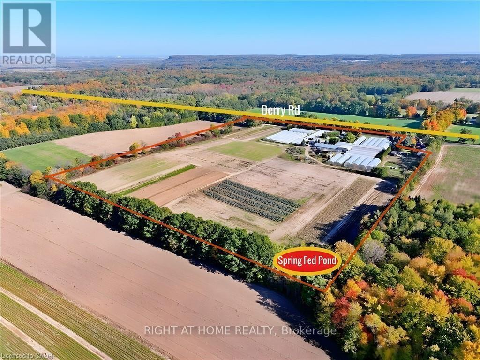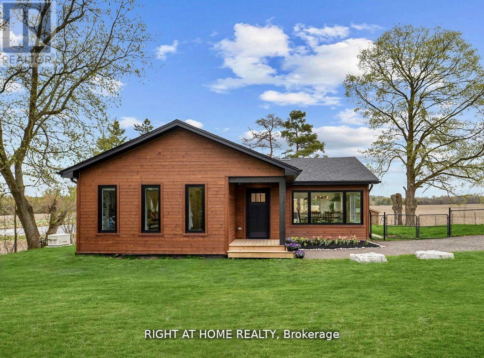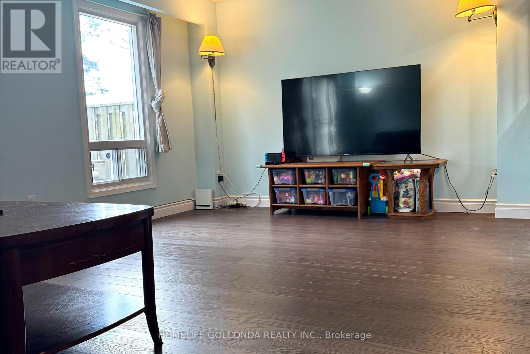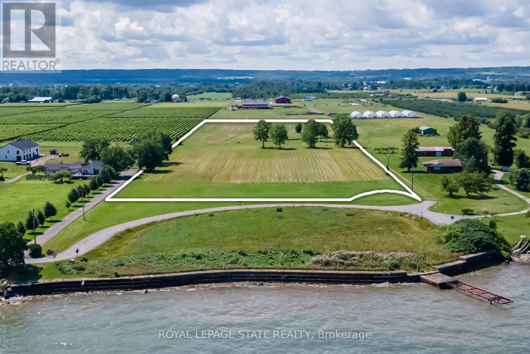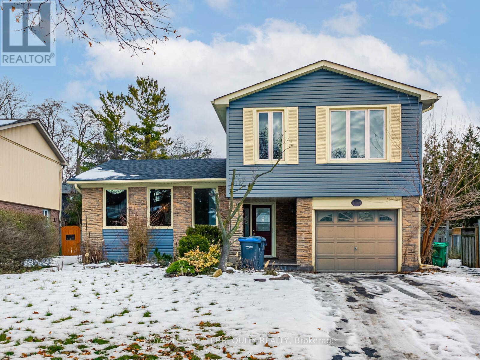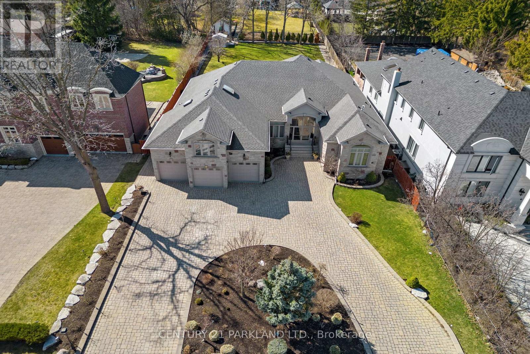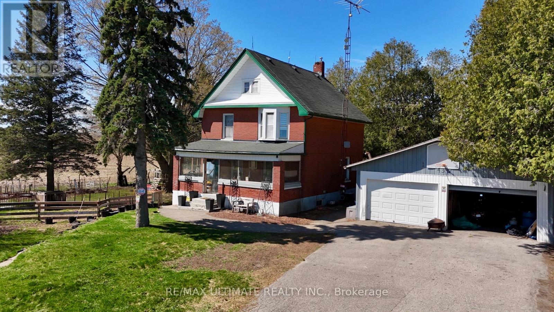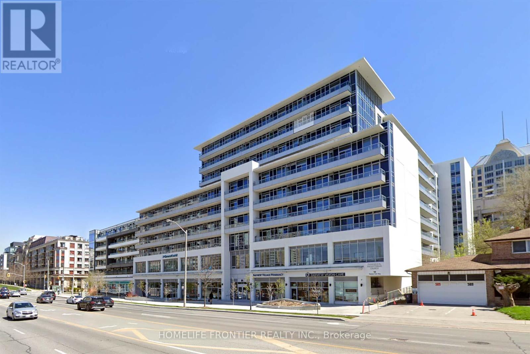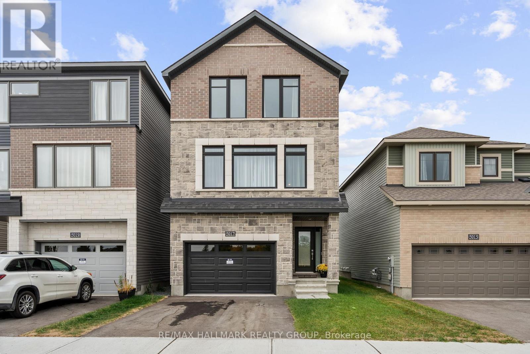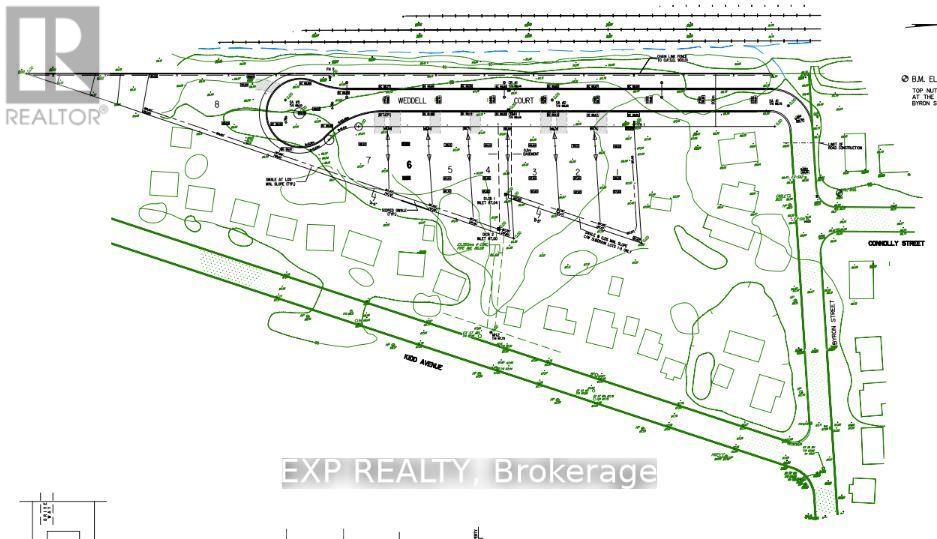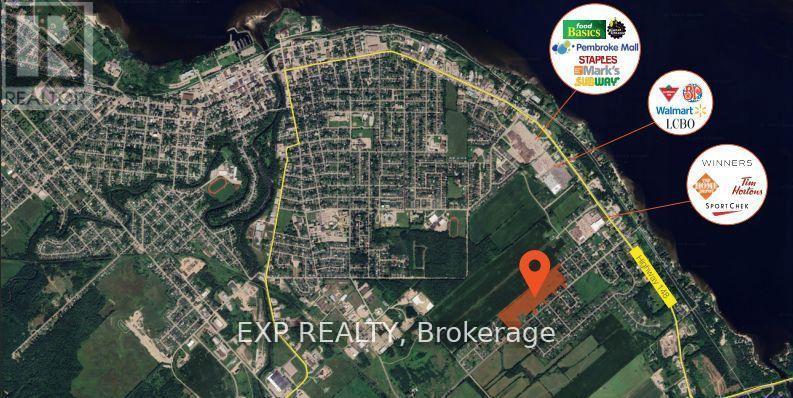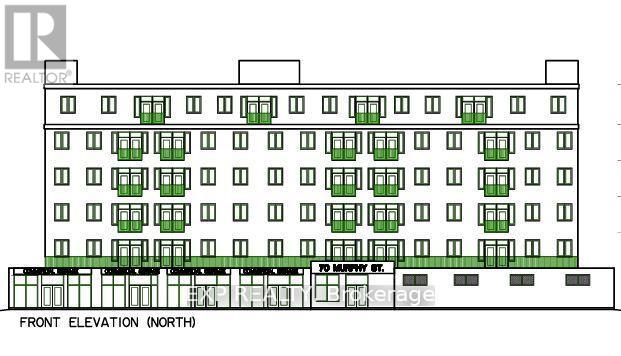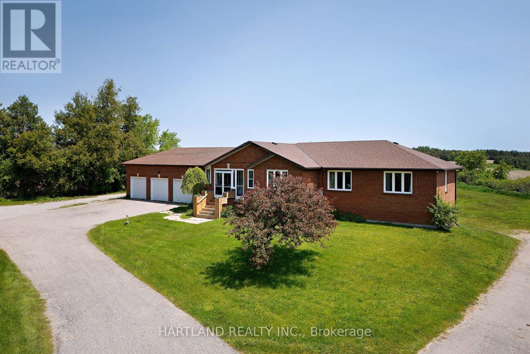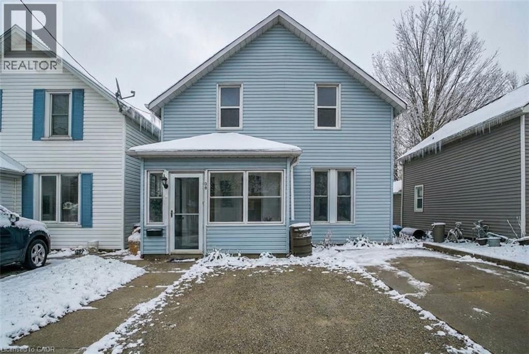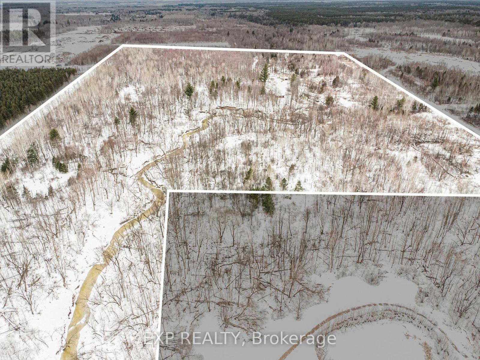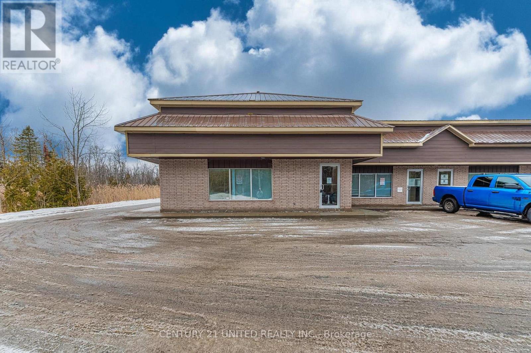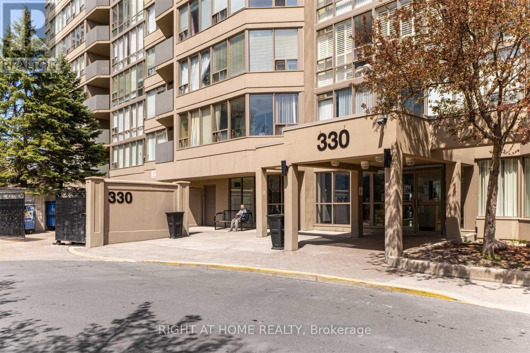1609 - 159 Wellesley Street E
Toronto, Ontario
Bright NW-Facing 1 Bedroom Condo Approx. 500 Sqft Featuring Enclosed Living Room (Ideal As 2nd Bedroom Or Den). Floor-To-Ceiling Windows Provide Abundant Natural Light. Enjoy A Spacious Wrap-Around Balcony. Modern Kitchen With Quartz Countertops And Soft-Close Cabinetry, Laminate Flooring Throughout.Excellent Building Amenities Include Billiards Room, Party Room With Catering Kitchen And Dining Room With Wrap-Around Terrace. Prime Downtown Location Within Walking Distance To YMCA, Yorkville, Financial District, U Of T, TMU (Ryerson), And Convenient Subway Access At Yonge/Wellesley And Bloor/Sherbourne. (id:47351)
1782 Stone Church Road E
Hamilton, Ontario
Exceptionally profitable and well-established BarBurrito restaurant located in a major high-traffic power plaza in the heart of Stoney Creek, surrounded by top national brands including Sobeys, LCBO, Starbucks, Wendy's, and other destination retailers that drive constant footfall throughout the day. Operating successfully since 2018, this location has built a strong loyal customer base with consistent sales and efficient day-to-day operations. Excellent visibility, easy access, and abundant parking make it a preferred food destination in the plaza. The restaurant offers approximately 20-seat dine-in capacity, supporting both takeout and on-site dining. Long lease in place with option to renew, offering stability and long-term growth potential. A true turnkey opportunity for an owner-operator or investor to acquire a proven, cash-flowing franchise in one of Hamilton's strongest commercial corridors. (id:47351)
Bsmt - 6382 Donway Drive
Mississauga, Ontario
Discover This Spacious And Newly Converted One-Bedroom Basement Apartment In A Highly Desirable Family Neighbourhood! Featuring High Ceilings, Large Windows, This Bright And Airy Space Feels Warm And Inviting. The Open-Concept Layout Offers A Modern Kitchen Equipped With Brand Newer Stainless Steel Appliances, Ample Cabinetry, And Sleek Finishes. Conveniently Located Just Minutes From Highway 401, Schools, Parks, Shops, And Everyday Essentials - The Perfect Blend Of Comfort, Convenience, And Style! Tenant Is To Pay 30% Of All Utilities (Gas, Hydro, Water). (id:47351)
1110 - 20 Edward Street
Toronto, Ontario
Luxurious Living Lifestyle In The Heart Of Downtown Toronto. Bright and Spacious 3 Bedroom & 2 Bath. Southwest Corner, Open ConceptLiving/Kitchen/Dining W/O To Balcony. 9' Ceilings And Floor To Ceiling Windows. Steps To Eaton Centre, Ryerson University, U Of T, Sick Kids,Mount Sinai Hospital, And Many More. (id:47351)
33 Fitzgerald Street
St. Catharines, Ontario
Excellent opportunity to add a turnkey, cash-flowing Fourplex to your investment portfolio. Located in the heart of St.Catharines within walking distance to public transit, easy access to the QEW and everyday amenities. The property features four well-maintained, spacious units, all fully tenanted at strong market rents. Unit Breakdown: (#1) Main Floor Unit: 3 bedrooms, 1 4PC bathroom rented @ $1,925/month + hydro. (#2) Upper Rear Unit: 1 bedroom, 1 4PC bathroom rented @ $1,485/month + hydro. (#3) Upper Front Unit : 1 bedroom, 4PC bathroom rented @ $1,475/month + hydro. (#4) Basement Unit: 2 bedrooms, 1 3PC bathroom rented @ $1,595/month + hydro. Each unit is separately metered. All tenants have access to a designated washer & dryer with the upper units having en-suite laundry and the main and basement units sharing a common laundry area (again with separate washer & dryer sets). Additional income is generated from the detached garage, currently rented for $40/month. The property has been consistently maintained over the years with recent updates including: Roof (2020) Electric Panels (2021), Flooring in all units (2020-2023), Boiler (2020), Tankless HWH (2020), Garage Door (2020) , Some windows (2020-2024), Some plumbing and electrical upgrades (2020-2023). Baseboard Heaters in unit #3 & #4 and Safe'n'Sound insulation and new Type X drywall in #4 ceiling (~ 2020). Financial information available upon request. Book your showing today! RSA.* (id:47351)
33 Fitzgerald Street
St. Catharines, Ontario
Excellent opportunity to add a turnkey, cash-flowing Fourplex to your investment portfolio. Located in the heart of St.Catharines within walking distance to public transit, easy access to the QEW and everyday amenities. The property features four well-maintained, spacious units, all fully tenanted at strong market rents. Unit Breakdown: (#1) Main Floor Unit: 3 bedrooms, 1 4PC bathroom rented @ $1,925/month + hydro. (#2) Upper Rear Unit: 1 bedroom, 1 4PC bathroom rented @ $1,485/month + hydro. (#3) Upper Front Unit : 1 bedroom, 4PC bathroom rented @ $1,475/month + hydro. (#4) Basement Unit: 2 bedrooms, 1 3PC bathroom rented @ $1,595/month + hydro. Each unit is separately metered. All tenants have access to a designated washer & dryer with the upper units having en-suite laundry and the main and basement units sharing a common laundry area (again with separate washer & dryer sets). Additional income is generated from the detached garage, currently rented for $40/month. The property has been consistently maintained over the years with recent updates including: Roof (2020) Electric Panels (2021), Flooring in all units (2020-2023), Boiler (2020), Tankless HWH (2020), Garage Door (2020) , Some windows (2020-2024), Some plumbing and electrical upgrades (2020-2023). Baseboard Heaters in unit #3 & #4 and Safe'n'Sound insulation and new Type X drywall in #4 ceiling (~ 2020). Financial information available upon request. Book your showing today! RSA.* (id:47351)
77 Basil Crescent
Middlesex Centre, Ontario
Welcome to this thoughtfully designed bungalow by Richfield Custom Homes, currently under construction in the sought-after Clear Skies community of Ilderton, with completion anticipated for end of March 2026. Offering 1,621 square feet, this home blends modern convenience with timeless comfort.The open-concept layout is ideal for both everyday living and entertaining, featuring a spacious kitchen complete with a pantry and seamless flow into the living areas. The private primary suite includes a walk-in closet and ensuite bathroom, creating a relaxing retreat. A second bedroom and a versatile study-perfect for a home office, guest space, or optional bedroom-add flexibility to suit your lifestyle. Situated in a growing, family-friendly neighbourhood just minutes from London, Clear Skies offers the perfect balance of small-town charm and urban convenience. Secure your opportunity to own a brand-new home in one of Ilderton's most desirable communities. (id:47351)
1101 Derry Road
Milton, Ontario
Are you searching for a ready-to-go farm operation just minutes from the GTA? Your search ends here! This exceptional 23.5-acre property in the prestigious town of Milton offers fertile sandy loam soil, 2 acres of meticulously maintained greenhouses, a charming 4-bedroom home, and a serene deep pond.With nearly six decades of family stewardship, this rare gem is primed for immediate flower, vegetable, orchard, or even special crop cultivation, with plenty of room to expand on its flat, open landscape. Key features include two gas boilers, a loading dock, spacious barns, and all necessary farm equipment and tools, along with a natural gas connection. Enjoy the strategic advantage of 751 feet of frontage along Business Highway 7 and proximity to major highways, ensuring seamless access to millions of potential customers. With urban growth and expansion on the horizon, this prime land is poised for significant appreciation. The current owner, with decades of experience and goodwill, is ready to guide you and help ensure the continued success of this thriving agricultural haven. Please note: This property is for sale only. However, if you wish to operate the farm business, the seller is willing to provide support to get you started. Don't miss out on this rare opportunity-act now and unlock the full potential of this extraordinary property! (id:47351)
17083 Warden Avenue
Whitchurch-Stouffville, Ontario
Discover the perfect blend of country calm and modern convenience in this fully rebuilt 2023 home, set on picturesque Warden Ave with peaceful pond views and rolling fields as your backdrop. Just 10 minutes to the Newmarket GO Station and under an hour to Union, you're minutes from Newmarket, Aurora, and Stouffville, top-rated York Region schools, and beautiful walking and cycling trails. Every detail has been thoughtfully upgraded new foundation with waterproofing, roof, windows, Maibec siding, and 200-amp electrical service. Inside, enjoy engineered hardwood upstairs, luxury vinyl plank downstairs, heated floors in the mudroom and spa-like primary ensuite. The primary bedroom also boasts a custom walk-in closet, fitted window coverings, and smart built-ins throughout. The bright, modern kitchen features a 36 gas range and quiet Bosch dishwasher. The lower level offers two generous living areas, a large laundry room with commercial-grade Maytag appliances, and abundant storage. All major systems are brand new, including septic, water treatment with UV and softener, furnace, propane tanks, and water heaterall owned. A 7.5KW Generac generator ensures youre never without power.Additional highlights include a fully finished bunky with power and internetideal for a home office or creative spaceand a tidy garden shed. This turn-key property offers the rare chance to move right in and enjoy peaceful country living without sacrificing convenience. (id:47351)
134 - 201 Alexmuir Boulevard
Toronto, Ontario
Rare 4 Good-Sized Bedrooms Townhouse In in a high demand sought after Agincourt community, bright & spacious. 2 Min Walk To High-Ranking School Thru Back Door. Big Professionally Maintained Garden At Front and Dining Room Over Looks Beautiful Garden At Back ( Alexmuir Park). Low Maintenance Fees, Superb Management ; Snow removal, landscaping & water included in condo maintenance; Walk To Alexmuir Junior Public School, parks & shopping center; Easy access to HWY 401/404, transportations with TTC & GO Train stations. Hot water tank(2023), furnace(2023) and air conditioner (2023), washer(2024) were replaced. (id:47351)
4558 Lakeside Drive
Lincoln, Ontario
BUILD YOUR LEGACY: A LUXURY DREAM ESTATE HOME or ESTATE WINERY ON LAKE ONTARIO. With 350 ft. of unrivaled Lake Ontario views set on 10.48 acres backing onto a vineyard and winery. Welcome to 4558 Lakeside Drive, where every sunrise over the lake is a testament to the extraordinary life you've envisioned - unfolding against the picturesque backdrop of Ontario's esteemed wine country. This newly severed parcel beckons with sweeping vistas of Lake Ontario, the Toronto skyline and the majestic Niagara Escarpment. Located on a private cul-de-sac, mere steps from the Lake, this property offers both seclusion and convenience, accessible to all major amenities including the QEW highway. Perfectly suited for connoisseurs of wine, your future estate will blend natural beauty with artisanal craftsmanship. Here, panoramic water views meet the allure of vineyards, creating a sanctuary where tranquility and luxury converge. This is the ultimate opportunity for those seeking to create a family legacy with unmatched convenience. Located in the heart of wine country just a short drive to Burlington or Hamilton, and also Niagara Falls or Niagara-on-the-Lake. Also available for expansion is an adjacent 9.22-acre parcel that offers 143-feet of direct private beachfront. (id:47351)
2619 Spruce Needle Drive
Mississauga, Ontario
Welcome to 2619 Spruce Needle Drive, a well-maintained side-split home located on a quiet, family-friendly street in Mississauga's established Erin Mills community. This property offers a functional and versatile layout with generous principal rooms, excellent natural light, and a welcoming flow ideal for both everyday living and entertaining. The side-split design provides distinct yet connected living spaces, offering flexibility for families of all sizes. The main living areas are bright and comfortable, while the kitchen is thoughtfully positioned for practical daily use. Bedrooms are well proportioned and offer flexible use for family living, guest accommodation, or home office space. The partially finished basement provides additional living area with future potential. The property features a private backyard with an inground pool, ideal for outdoor enjoyment and summer entertaining, all within a mature residential setting. Beyond the home itself, the location stands out. The property is surrounded by excellent assigned public and French-language schools and is located in a true park-rich neighbourhood, with multiple parks and nearly 30 recreation facilities within a 20-minute walk, including playgrounds, sports fields, tennis courts, skating rinks, splash pads, and a full community centre. Public transit is conveniently located nearby, with easy access to street-level transit and GO services. A hospital, police station, and fire station are all located within approximately 3 km. Combining strong neighbourhood appeal with flexible living space and outdoor features, 2619 Spruce Needle Drive presents a compelling opportunity in one of Mississauga's most desirable communities.Property is being sold under Power of Sale, in "as is, where is" condition (id:47351)
16 Boyle Drive
Richmond Hill, Ontario
Meticulous Kept, Spotless & Pride of Ownership. This Gorgeous 4500 SQFT 4-Bedroom Custom Built Home. 10 Ft Ceilings with Exceptional Floor Plans & Architectural Details. Set on a Premium Lot 85 x 256 Feet on the North Side Providing Excellent Privacy & Desirable Northern Exposure for Maximum Sunlight. Circular Driveway. The Large Patio Makes Perfect for Summer Gatherings with Family & Friends in the Sought-After, Mature Family Friendly Neighborhood of South Richvale. Superb Kitchen, Granite Floors & Countertop. Center Island Built In S/S Appliances. Extended Kitchen Breakfast Area with Walk-Out to Back Yard. Large Family Room with Gas Fireplace, Waffle Ceiling. The Generously Sized Primary Bedroom Includes Gas Fireplace, A 5+ Piece Ensuite, Walk in Closet with Built-In Shelves. Stunning Foyer - Pleasure to Show (id:47351)
4392 Solina Road
Clarington, Ontario
Rare Strategic Land Holding Opportunity in the rapidly expanding Solina growth corridor. An exceptional 228-acre parcel offering significant long-term development and land-banking potential, ideally positioned close to existing and upcoming residential developments.The property provides multiple income streams with two residential dwellings currently leased and active agricultural use, helping offset holding costs. Existing structures include a detached brick 4-bedroom, 2-storey residence, a 4-bedroom prefab bungalow, a 60' x 100' metal barn, and a well-maintained workshop equipped with a hoist, compressor, and tire balancer. Boasting an impressive 2,826 feet of frontage along Solina Road, along with additional frontage on the open portion of Hancock Road, this site offers excellent access, visibility, and future planning flexibility. The land composition includes approximately 80 acres of open field at the front, 22 acres of cleared land on the west side, and 10 acres near Hancock Road, complemented by expansive panoramic views.Currently zoned Agricultural, the property is surrounded by ongoing and planned development, presenting strong rezoning and redevelopment potential in a high-demand area. Ideally located minutes to Highways 407 & 401, shopping, transit, and Public, Catholic, and French Immersion schools, making it well-suited for future residential or mixed-use consideration (subject to approvals).HST applicable. A compelling opportunity for developers, investors, and land bankers seeking scale, frontage, income, and strategic positioning in one of Durham Region's fastest-growing communities. (id:47351)
629 - 591 Sheppard Avenue E
Toronto, Ontario
At The Heart Of Bayview Village, Beautifully Maintained 2 Bedroom Plus Den (Approximate 915 Sq ftas per builder's plan) Unit With Quartz Kitchen Counter, Bathrooms And Kitchen Island, QuartzBacksplash, Engineered Hardwood Floor With 9 Ft Ceiling, 24 Hours Concierge, Walk To BayviewVillage, Excellent Location, Easy Access To Highway, Subway, Shopping, Dining, Hospital, Park AndLibrary, One Parking Next To Elevator Entrance And One Large Locker. (id:47351)
5017 Abbott Street E
Ottawa, Ontario
Welcome to 5017 Abbott St. E! This new built Astoria model is modern and spacious 3-bedrooms; 2 full baths and 2 half baths, residence will surprise you with beauty and natural light. Elegant interior highlighting the expansive kitchen with quartz countertops, modern appliances, cozy living space with fireplace, family room, finished basement and a large garage. Three generous bedrooms upstairs, walk in closets, stunning bathrooms and laundry room. You will love family time and entertaining guests together in a huge open concept kitchen / dining area. Handy bonus full size family room or a den. Finished basement offer versatile living or work options. Outside, enjoy extended front driveway with additional parking. Conveniently located nears schools, parks and amenities. Still under Tarion warranty! Come, see and fall in love - 5017 Abbott St. E is your forever home ! (id:47351)
268 Byron Street
Quinte West, Ontario
Wow...PRICED TO SELL! Prime Investment Opportunity! Offer Welcome Anytime * Attention INVESTORS & Builders! Potential for 33 residential units under Bill 23 * GAS, CITY WATER, & SEWER are already available at the lot line! Located in TRENTON, this expansive 2.686-acre COMMERCIAL LOT, situated at the corner of Sidney St & Kidd Ave, is DRAFT PLAN APPROVED for 8 detached homes, with a Concept Plan for 11 detached homes * LOCATION: In a highly sought-after neighborhood, this lot is just minutes from schools, the hospital, the picturesque Trent River, the YMCA, Highway 401, downtown, and CFB Trenton. Don't miss your chance to develop something extraordinary in Trenton! Act fast... (id:47351)
208 Drive-In Road
Laurentian Valley, Ontario
ATTENTION BUILDER'S & INVESTOR'S!!! PRIME DEVELOPMENT OPPORTUNITY * 25.7 ACRES IN RAPIDLY GROWING PEMBROKE! An exceptional 25.7-acre parcel of flat, table-top land is ideally positioned at 208 Drive-In Road, directly beside the proposed 884-unit residential subdivision featuring detached homes, townhomes, and high-density developments. * Zoned RES-A and supported by flexible planning policies from the Town of Pembroke, this site is designated for future residential use, offering tremendous potential for builders and developers * LOCATION HIGHLIGHTS: Ideally located just minutes from Petawawa and the Canadian Forces Base, and surrounded by newer homes, the site is within walking distance to Walmart, Winners, Home Depot, LCBO, Tim Hortons, Sports Check, Subway, Staples, Marks, Pembroke Mall, Food Basics, and more * Close proximity to Algonquin College, Catholic, Public, and French schools all within a 45 minute drive * Residents will enjoy access to Riverside Park & Beach, Pembroke Waterfront Boardwalk, and over 24 public parks spanning 140+ acres * Major destinations such as Algonquin Park and Bell Rapids are just over an hour away * PROPERTY FEATURES: 5 entrances from Drive-In Road and 1 entrance from Heather Street W, offering multiple access points for future development. * Two Concept plans attached for reference:- (a) Development on the well & septic (b) Development on municipal water & sewer * Municipal services, including water and sewer, are nearby * Natural gas, hydro, telephone, cable, and high-speed internet are available at the lot line * Strategically located in a region with rising housing demand and lower property taxes, this is a rare and highly desirable opportunity * Opportunities like this are rare * Don't miss your chance to secure this high-potential development site! (id:47351)
70 Murphy Street
Quinte West, Ontario
ATTENTION BUILDER'S & INVESTOR'S!!! * CORNER LARGE COMMERCIAL LOT * Next to Tim Horton's & LCBO Plaza * Offers ENDLESS POTENTIAL for COMMERCIAL AND RESIDENTIAL USES * Located at the intersection of MURPHY AND MIDDLE STREETS IN DOWNTOWN * Ideal for MIXED-USE DEVELOPMENT * The lot is suitable for a variety of possibilities, including a CHILD CARE CENTRE, PLACE OF WORSHIP, RETIREMENT HOME, and More! (CHECK ATTACHED DOWNTOWN COMMERCIAL BY-LAW FOR ALL PERMITTED USES) * Zoned C2-4, the property comes with a CONCEPT PLAN for a 6-STOREY BUILDING featuring 3 COMMERCIAL UNITS, 1 OFFICE RENTAL SPACE, and 47 RESIDENTIAL UNITS (7 TWO-BEDROOM + DEN, 34 TWO-BEDROOM, AND 6 ONE-BEDROOM UNITS), along with 51 PARKING SPACES * The lot is ALREADY PAVED and equipped with CITY WATER AND SEWER CONNECTIONS * Located in a PRIME AREA, it is just a 2-MINUTE WALK to TIM HORTONS, TACO TIME, LCBO, and within proximity to SHOPPERS DRUG MART, METRO, TRENTON MARINA, and the TRENT RIVER * The location ensures STEADY FOOT TRAFFIC from both locals and visitors, making it PERFECTLY SUITED FOR MIXED-USE DEVELOPMENT and offering DUAL INCOME STREAMS from commercial and residential spaces * Don't miss this extraordinary opportunity to build something remarkable in the heart of Downtown Trenton! Corner Of Murphy And Middle Street. The majority of the lot is paved and has parking for 40 vehicles. * City Water & Sewer Connections In Place * Bus Stop ID: 008 at Middle & Murphy is right next to the property line. * PRICED TO SELL! Offer Welcome Anytime * An incredible and rare corner development opportunity awaits in Downtown Trenton! (id:47351)
5125 Concession 4 Road E
Uxbridge, Ontario
64.7 Acres Tranquil Hobby Farm with Multiple Buildings- Charming raised bungalow offering 3+1 bedrooms, an in-law suite with separate entrance and walk-out, and an attached 3-car garage with multiple driveways providing ample parking. Inside, you'll find spacious principal rooms with laminate and ceramic flooring throughout. The upper and lower levels can function as separate units, making this property ideal for multi-generational living or rental income.The land features two barns, several outbuildings, and a small EP-protected forested area, creating a peaceful, natural setting. With spectacular views, sand and gravel on site, and forest at the rear, the opportunities are endless whether as a hobby farm, land bank, or your own country retreat. Conveniently located near Hwy 404 and Bloomington for quick access to the city. (id:47351)
38 Bergey Street
Cambridge, Ontario
Welcome to the heart of Hespeler Village. This recently updated 1.5-storey home offers charming character on a quiet, tree-lined street, just steps to shops, parks, and trails. The bright main floor features a cozy living and dining area, a well-designed kitchen with walkout to a back deck, a spacious bedroom, and a full 4-piece bathroom. The upper level includes two additional bedrooms, a versatile landing ideal for a home office, a 3-piece bathroom, and enclosed laundry with new washer and dryer (2025). The primary bedroom boasts abundant natural light and a brand new walk-in closet. Recently painted and thoughtfully upgraded with new flooring (2023), California ceilings, added attic insulation (2024), and owned high-efficiency systems including furnace, heat pump, tankless hot water heater, water softener, and reverse osmosis filter (2024). Convenient highway access completes this exceptional lease opportunity blending historic charm with modern comfort. (id:47351)
2026 Des Pins Street
The Nation, Ontario
Exceptional INVESTMENT/DEVELOPMENT opportunity to acquire over 54 ACRES of vacant land in the rapidly growing community of Limoges. Adjacent to an existing subdivision, this expansive parcel presents a prime opportunity for potential future development in an area experiencing continued growth and demand. Ideally located with convenient access to Highway 417, the property offers an easy commute while still maintaining a rural, small-town setting. Close to local amenities, schools, parks and Calypso Water Park. A rare chance to secure a large acreage in an up and coming Eastern Ontario community; ideal for investors, builders or those planning for the future. Opportunities of this size are increasingly hard to find... Don't miss out! (id:47351)
31 - 347 Pido Road
Peterborough, Ontario
Prime industrial/office condo located in Peterborough's established Pido Road business park with immediate access to Highway 115. Unit 31 at 347 Pido Road W offers 8 office spaces, including generous boardroom, two bathrooms, and large open flex spaces on each floor, and a welcoming guest entrance/ lobby totalling approximately 2,706 sq ft of leasable space. Main floor offices feature views of surrounding natural space-a rare benefit in commercial office environments. This well-maintained, two-level unit is suitable for a wide range of light industrial and commercial uses, with M1.2 zoning allowing broad permitted uses. Situated within a professionally managed condo complex with ample common parking, this space is ideal for a growing business. (id:47351)
1010 - 330 Rathburn Road
Mississauga, Ontario
Location, Location, Location, Fully furnished Elegant 2 Bedroom + Den And 2 Bathrooms. Luxury Living, Floor To Ceiling Windows, Prime City Center Location With Spectacular Unobstructed View! Wall To Wall Window View Overlooks, Tennis Courts & Park! Nice & Bright Solarium, Great For Families Or Couples! Walking Distance To Square One, Public Transit, Go Station. Sheridan College. 2 Parkings Included! (id:47351)
