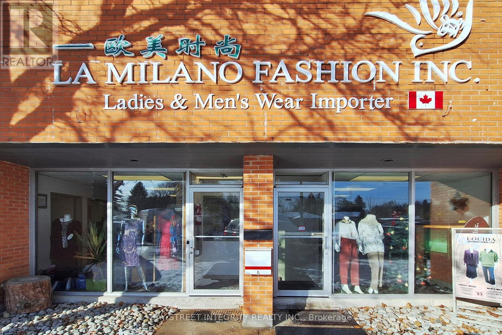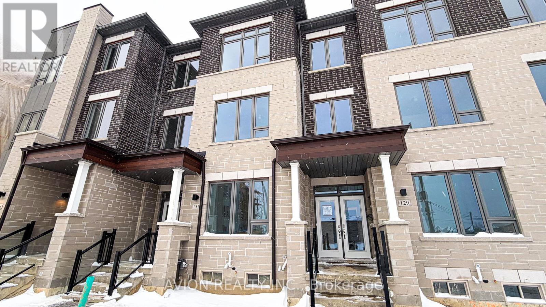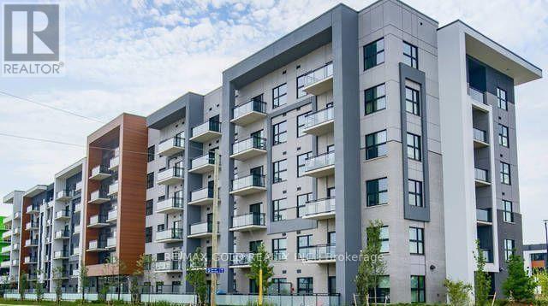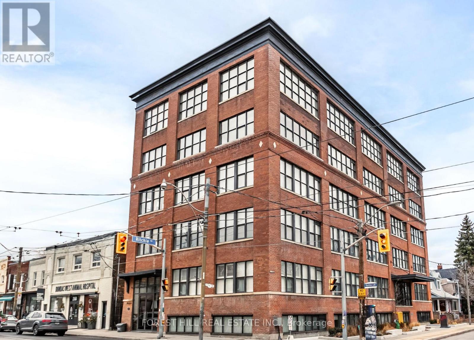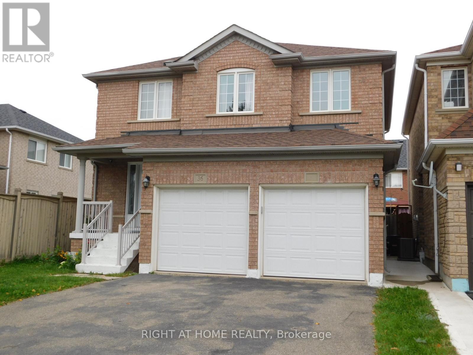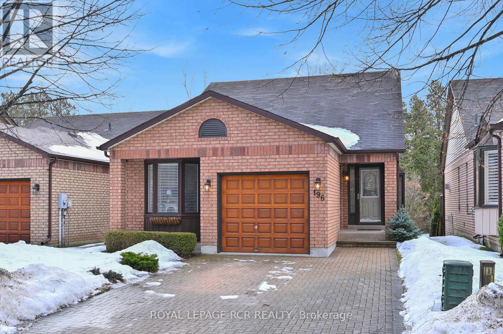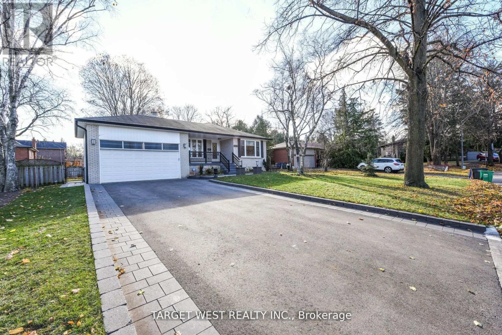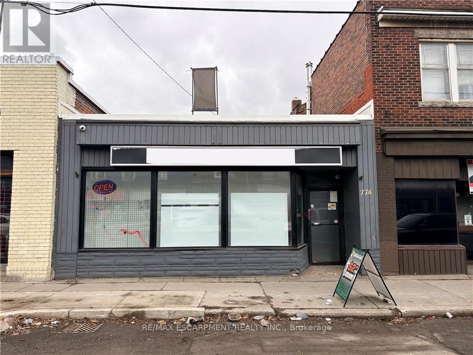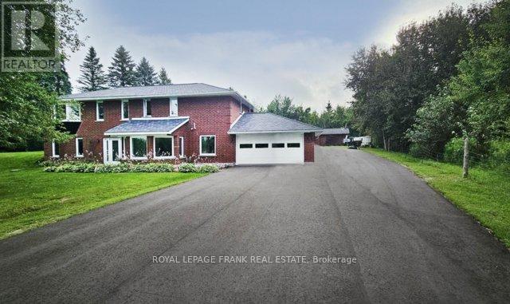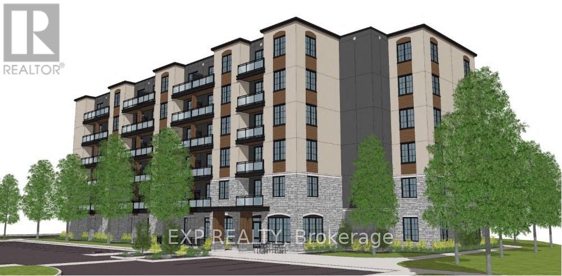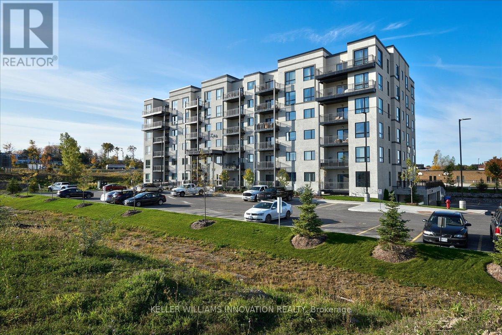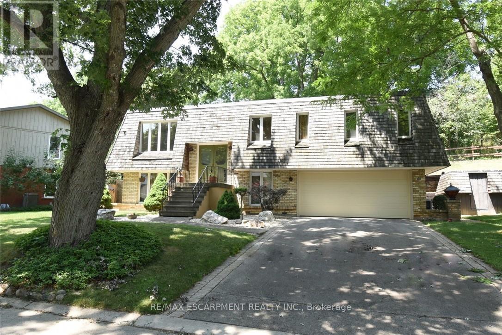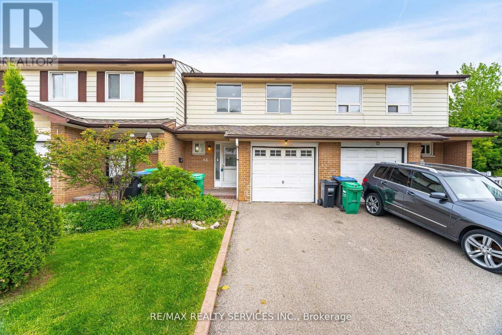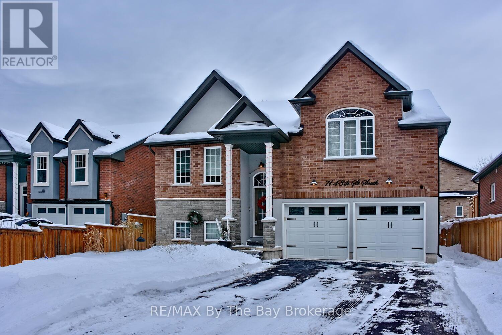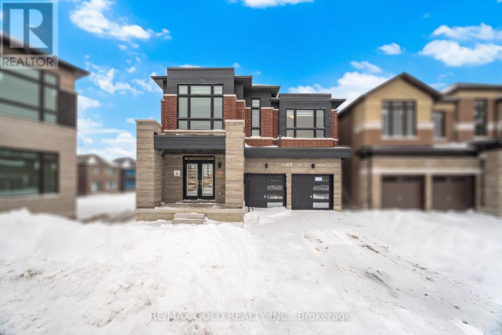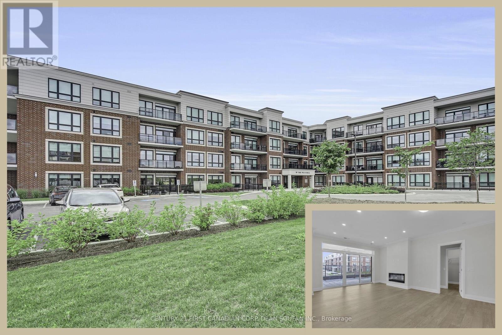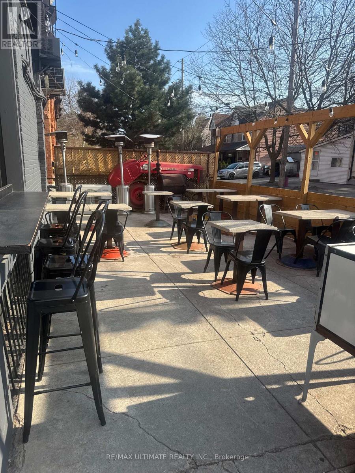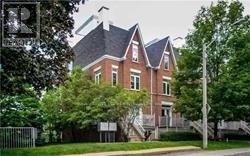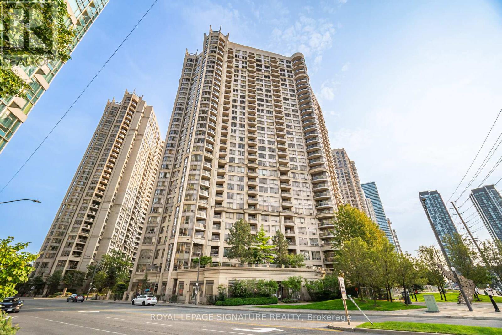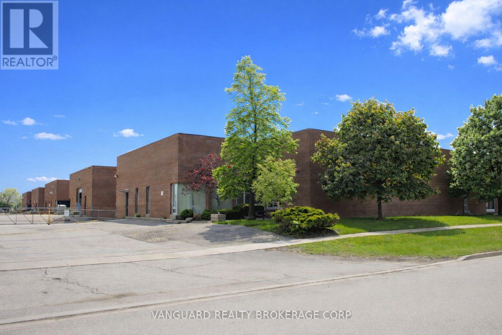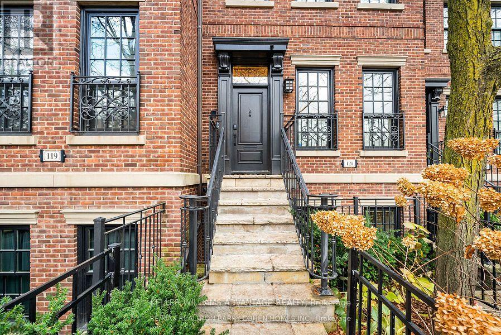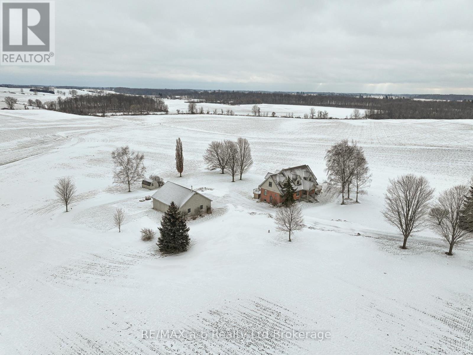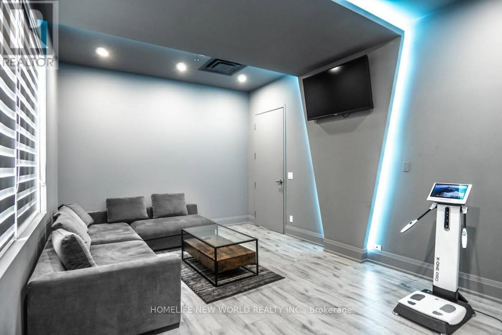6 - 80 Bullock Drive
Markham, Ontario
Great opportunity to acquire Units 6 with 3699sqft of commercial & industrial space, also both unit 6 and unit 7 for sale (refer to N12606986). The property offers a spacious layout with partial allocated for retail use, making it ideal for businesses needing both industrial and customer-facing areas. The front portion features a welcoming Professional reception area, private offices, spacious showroom, washroom for added convenience. Open layout that suits various business needs. Zoning allows for a wide range of industrial uses Woodworking, Granite, kitchen manufacturing, Food Processing, and Much More Ample Parking spaces. Great for investment or business use Fronting onto the high-traffic Bullock Drive, Located near the intersection of Highway 7 East and McCowan Road, provides tremendous convenience and great exposure. The property offers easy access to public transit, major highways Hwy 7, 407, 404, And and GO Transit, ensuring efficient shipping and receiving logistics. as well as proximity to CF Markville Shopping Centre York Region Transit (YRT) . Markham Centennial Community Centre and Park, this property provides a strategic blend of convenience and growth potential in one of Markham's most desirable commercial corridors - an excellent choice for a stable, long-term investment. (id:47351)
131 Vine Cliff Boulevard
Markham, Ontario
Brand New Double Garage Townhouse By Fieldgate Homes In Markham's Prestigious Upper East Side Unionville Community! Be The First To Live In This Stunning 4 Bedroom Plus Den Home Offering A Bright And Functional Layout With 9 Ft Ceilings On The Main And Upper Levels, Hardwood Flooring, Stained Oak Staircase, And An Upgraded Contemporary Kitchen Featuring Granite Countertops, Quality Cabinetry, And Modern Finishes Throughout. Enjoy Spacious Principal Rooms, Generous-Sized Bedrooms, And The Convenience Of A Double Garage, Plus A 200 Amp Electrical Panel Ideal For Today's Lifestyle Needs. Prime Location Minutes To Hwy 404, Costco, Top-Rated Schools, Beautiful Parks, Transit, And All Everyday Amenities. (id:47351)
608 - 128 Grovewood Common
Oakville, Ontario
Experience the charm of one of Oakville's most desirable condos. This spacious unit with abundant sunlight, offers tranquility, clear views is sure to impress. Meticulously cared for by the original owners, this home is in immaculate condition. 10 Ft Ceiling, Functional Modern Kitchen features Granite Countertops, Backsplash, Soft Close, Pots & Pan Drawers, S/S Appliances, Island, and a open concept living experience. Upgraded Doors , Trims, Wood like Flooring Tiles on Balcony, Upgraded Light Fixtures, Bevelled Mirrors on the Closet. The generously-sized Den offers flexibility, making it ideal for a home office, guest room, or oversized walk-in closet. Large Windows flood the space with natural light. Additional features include upgraded Extended Kitchen Cabinetry offers ample storage space, Luxury 5' Wide Plank Laminate Flooring throughout the unit. Located in one of Oakville's most prestigious neighbourhoods, this condo is within walking distance to top Oakville Schools, Shopping, Grocery, Public Transit, Hospital, Restaurants, Sheridan College and Major Highways, Offering Convenience and Low Maintenance. This one has it all. Don't miss out on this rare opportunity. (id:47351)
506 - 2154 Dundas Street W
Toronto, Ontario
The Feather Factory Lofts boutique building features one of the rare the authentic Loft units in every sense. Take the opportunity to walk into the perfect mix of modern industrial & warmth with the urban lobby to tell you and your guests that you're about to walk into something special. Exposed brick and wood beams are just the beginning. South/East facing windows offers the framework for the natural art of a clear view of the downtown skyline. The view is as interesting in the day as the evening. Once inside you'll appreciate the open concept living space complete with the soaring ceilings. Picture yourself in the well-appointed kitchen that features full sized appliances that can handle any gathering. The whole kitchen is tied together with a stainless steel countertop. Sit up to the counter-height bar to enjoy a quiet morning with your coffee. The loft's bedroom blends the same elements of brick, wood, and natural light. Huge triple mirrored closet with organizers. Bathroom features a glass enclosed shower and storage cabinets. You'll find more storage in the main foyer mirrored closet that also contains the ensuite private washer/dryer. Now let's talk about the neighbourhood....Roncesvalles is steps away with a robust community of amenities, shopping, restaurants, bars, etc. High Park is an easy 15 min walk. Transit is a 7 min walk (500 m) to Dundas West Station which also has unique access to the UP Express train. (id:47351)
Lower - 36 Mccrimmon Drive
Brampton, Ontario
Two year new - Legal Basement studio apartment available from 1st Feb' 26, Covered basement seperate entrance. Located In Fletcher's Meadow!! Close To Transit/Grocery Store/ Elementary School / Recreation Center / Go Train/Bus Stop. Ss Appliances. 1 Driveway parking, Must See. A++ Tenant Only.Shared Laundry. (id:47351)
196 Riverview Road
New Tecumseth, Ontario
Fantastic opportunity if you are looking for a move-in ready bungalow in a premium location, backing onto treed ravine. This Shangri La bungalow model offers an inviting entrance way leading to open concept living/dining area and a walkout to deck overlooking natural ravine. A generous sized eat-in kitchen, primary bedroom with walkout to deck overlooking ravine & walk-in closet, an office/den and a 4pc bath are all main floor features. The walkout lower level provides a 2nd bedroom with adjacent sitting room, spacious family room with one of two gas fireplaces and walkout to patio & ravine. Located in sought after golf course community of Green Briar with convenient access to walking trails and community centre plus the popular Nottawasaga Inn, a recreation destination with golfing, dining and rec centre. (id:47351)
1443 Saginaw Crescent
Mississauga, Ontario
Lorne Park neighborhood, known for its serene ambiance and top-rated schools. Step inside to discover a modern living space that exudes warmth and style. The heart of the home features a stunningly renovated kitchen, complete with sleek cabinetry, S/S appliances, and elegant flooring that flows seamlessly throughout the main level, this kitchen is sure to impress. Main Level includes Dining Room, Living Room, Experience Luxury Living In This Stunningly Fully Renovated Features 4 Spacious Bedrooms, 2.5 Baths, The Primary Bedroom Features A Gorgeous And Luxurious Four-Piece Semi ensuite Bathroom! HUGE LOT (id:47351)
774 Barton Street E
Hamilton, Ontario
Excellent investment opportunity at 774 Barton St E, Hamilton. This stand-alone commercial building offers strong street exposure along a high-traffic corridor, with the added convenience of on-site parking at the rear. The property is currently leased to a successful, established business, providing immediate income for investors or future flexibility for end users. Ideally located near fast food, Tim Hortons Field, and surrounded by ongoing revitalization, with easy access to transit, major routes, and nearby amenities. A solid opportunity to own a freestanding building with parking in a growing East Hamilton commercial location. (id:47351)
614 Kenstone Beach Road
Kawartha Lakes, Ontario
WELCOME TO THIS STUNNING COUNTRY RETREAT OFFERING SPACE, COMFORT AND UNFORGETTABLE VIEWS. THIS BEAUTIFULLY UPDATED 4 BEDROOM HOME IS PERFECTLY POSITIONED TO CAPTURE BREATHTAKING SUNSET VIEWS THAT PAINT THE SKY EACH EVENING. SET IN A FRIENDLY, WELCOMING COMMUNITY, THE PROPERTY COMBINES PEACEFUL RURAL LIVING WITH A STRONG SENSE OF COMMUNITY. OUTDOORS ENJOY SUMMER DAYS BY THE INGROUND HEATED POOL, IDEAL FOR ENTERTAINING OR RELAXING WITH FAMILY AND FRIENDS. A DEDICATED 20X32 WORKSHOPWITH HYDRO PROVIDES AMPLE SPACE FOR HOBBIES, STORAGE OR PROJECTS, MAKING THIS PROPERTY AS PRACTICAL AS IT IS PICTURESQUE. THIS IS COUNTRY LIVING AT ITS FINEST, WHERE LIFESTYLE AND LOCATION COME TOGETHER SEAMLESSLY. WITH APPROX 2400 SQ FT OF FINISHED LIVING SPACE AND AN ATTACHED 2 CAR GARAGE, YOU DON'T WANT TO MISS THIS ONE. MANY UPDATES DONE IN 2024 INCLUDING 40 YEAR ROOF WITH HIGHLAND SLATE SHINGLE TILES, VERY LARGE DRIVEWAY PAVED IN 2024, INSULATION UPDATED TO R24, CUSTOM KITCHEN, FLOORING, SPA STEAM SHOWER, GOLD PLATED FIXTURES IN BATHROOM, RAIN SHOWER HEAD, GLASS SHOWER DOORS, HEATED FLOORING IN THE MASTER BATHROOM, BASEMENT BEDROOM WITH AN ENSUITE BATHROOM, SEPARATE WORKSHOP WITH HYDRO AND SO MANY MORE EXTRA FEATURES, TOO MANY TO LIST. (id:47351)
208 - 100 Pinehill Road
North Grenville, Ontario
Kemptville Lifestyles is excited to introduce a thoughtfully designed new community catering to people at all stages of life (with future retirement residences planned). These all-inclusive apartments will offer a variety of floor plans - including this efficient and modern studio suite, perfect for those who appreciate minimal living space or a more budget-conscious lifestyle. This brand-new studio will feature quartz countertops, luxury laminate flooring throughout, full-size appliances, and 9-foot ceilings that create a bright, open feel. Enjoy your morning coffee on your private approximately 60 sq ft balcony. Building amenities are planned to include a fitness room, party room, keyless suite entry, and convenient garbage chutes. Parking and storage options will be available. Now well under construction, these future apartments are ideal for anyone planning ahead. If you have a home to sell, this is a great time to prepare and secure your place for the future. Book an appointment at the sister location in Perth (31 Eric Devlin Lane) to preview what the finished apartments will look like. (id:47351)
306 - 299 Cundles Road E
Barrie, Ontario
Welcome to The Duckworth Condos! Discover convenience and comfort with this exceptionally located Condo! Right next to North Barrie Crossings Plaza, this prime location offers unparalleled access to many great amenities such as LA Fitness, Galaxy Cinema, shopping, and various restaurants; walking distance to schools and parks. With easy access to HWY 400, you will find Royal Victoria Hospital and Georgian College nearby, along with easy public transit options. This bright and spacious unit features two generous bedrooms, a large den perfect for a home office, and two full bathrooms. The open-concept living area flows into the Kitchen area, featuring stainless steel appliances and a large kitchen island. The living room leads directly to the sizable balcony (builder upgrading balcony in Spring). The condo is thoughtfully upgraded with in-suite laundry and neutral colours throughout. The convenience of two owned outdoor parking spaces (PARKING SPOTS 75 AND 90) further enhances the low-maintenance lifestyle. Take advantage of this opportunity to live in a location where everything you need is just steps from your home! You will enjoy this relaxing lifestyle! (id:47351)
30 Terrace Drive
Hamilton, Ontario
Welcome to 30 Terrace Drive. One of the most sought after streets in Dundas. Unique floor plan,elevated bungalow with lower level at grade level. This home could easily accommodate an in-lawset up. Same owners for 46 years. Spacious principle rooms, 2 full bathrooms, rec room withwood burning fire place, formal dining room, Double car garage with access to the lower level.Flexible Possession (id:47351)
65 - 3525 Brandon Gate Drive
Mississauga, Ontario
Welcome to this spacious 4+1 bedroom, 3-bathroom townhouse featuring a fully finished in-law suite, perfectly situated in a family-friendly complex. Conveniently located close to transit, Westwood Mall, top-rated schools, parks, the library, and more, this home offers the ideal blend of comfort, community, and accessibility. Inside, enjoy a modern kitchen with stainless steel appliances, laminate flooring throughout, and a well-maintained, move-in-ready interior. The finished basement includes a private entrance, an additional bedroom, and a living area ideal for extended family, guests, or private living space. Step outside to a private backyard, perfect for summer barbecues, outdoor entertaining, or relaxing. An excellent opportunity for first-time buyers or investors seeking a solid property in a prime location. Extras: Pot lights throughout; professionally painted. (id:47351)
71 48th Street S
Wasaga Beach, Ontario
This all-brick, well-built home in Wasaga Beach's west end offers excellent in-law potential. Boasting four bedrooms, it's located just minutes from sandy beaches, shopping, restaurants, and the skiing opportunities at Blue Mountain. The open-concept main level features 9-foot ceilings and an upgraded kitchen with stainless steel appliances, a center island, and quartz countertops. Step out onto the deck with privacy louvers that overlook a fully fenced backyard. The spacious primary bedroom includes walk-in closets, vaulted ceilings, and a full ensuite bath. A second bedroom also has its own 3-piece ensuite. The home includes a double garage with inside entry to the main level, and the unspoiled basement offers high ceilings, large windows, and roughed-in plumbing for a fourth bathroom perfect for creating an income-generating suite. Situated on a quiet street, this home offers both comfort and convenience. (id:47351)
40 Aveena Road
Brampton, Ontario
4084 Sq Ft As Per Mpac!! Come & Check Out This 6 Bedrooms, 6 Washrooms Fully Detached Newly Built Home Backing Onto A Ravine Lot. Main Floor Features Separate Family Room, Sep Living, Sep Dining Room & Huge Den. Hardwood Floor Throughout The Main & Second Floor. Primary Bedroom On Main Floor With Ensuite Bath & Closet. Kitchen Is Equipped With Granite Countertops & S/S Appliances. Second Floor Offers 5 Spacious Bedrooms & 4 Full Washrooms. Master Bedroom With 5 Pc Ensuite Bath & Walk-in Closet. Great Location Close To All Amenities, Schools, Hwy, Transit, Shopping Mall & Many More. (id:47351)
201 - 1975 Fountain Grass Drive
London South, Ontario
Welcome to The Westdel Condominiums by Tricar, perfectly positioned in London's highly coveted West End. This exceptional suite combines modern style, effortless convenience, and unparalleled value as the best priced unit in the building. Designed with thoughtful detail throughout, it features two generous bedrooms, two elegant bathrooms, and a versatile den ideal for a home office, study, or cozy relaxation space. The open concept floor plan is made for modern living, offering a bright, airy atmosphere with large windows and a warm fireplace anchoring the inviting living area. The contemporary kitchen is a chef's dream, complete with sleek stainless steel appliances, a stylish breakfast bar, and ample workspace for cooking or casual dining. Step outside to the oversized private balcony, a perfect spot to enjoy morning sunshine, fresh air, or an evening wind-down. The primary suite offers a true retreat with a spacious walk-in closet and spa-inspired ensuite designed for unwinding after a long day. Convenience is at your fingertips with in-suite laundry and thoughtfully designed storage throughout. Life at The Westdel means accessing premium amenities just steps from your door. Enjoy a state-of-the-art fitness center, pickleball courts, media lounge, beautiful party room for entertaining, and a guest suite for visiting friends and family. Surrounded by parks, scenic trails, golf courses, and upscale shopping and dining, this location delivers the best of West London living. Stylish, move-in ready, and priced to sell, this 2 bedroom plus den condo is an opportunity you won't want to miss. (id:47351)
1627 Dupont Street
Toronto, Ontario
KICK 2026 OFF WITH THIS FULLY TURNKEY RESTO/BAR IN THE DOVERCOURT-WALLACEEMERSON-JUNCTION NEIGHBOURHOOD!!! With World Cup 2026 only months away, take full advantage of this sunny SW corner location with licensed patio. Significant high density developments in the area distinguish this as a high growth node. The future starts today! LLBO for 84 inside + 47 on the Patio. (id:47351)
103 - 1 Sudbury Street
Toronto, Ontario
Gorgeous Corner Condo Townhouse In Popular King West Village. Close To Downtown Core, Queen West, Waterfront & More! Hardwood Floors & Freshly Painted, Updated Kitchen/Living Incl: Pot Lights, Custom Cabinetry, Finishes, Backsplash & Undermount Lighting. Updated Bathroom: Soaker Tub, Stone Ledge, Vanity, Pot Lights & Flooring. Enjoy The Sun On Your Private Roof Top Terrace With Bbq! Steps To Ttc. Close To Hwy. New Comers to Canada and students are welcome. (id:47351)
3028 - 3888 Duke Of York Boulevard
Mississauga, Ontario
Step Into Hotel-Residence Inspired Living With This Rare Family-Sized Sub-Penthouse Suite With Spectacular Lake & City Skyline Views. Unit 3028 Offers 2 Bedrooms + Den (With Doors), 2 Full Bathrooms And Sought After 10Ft Ceilings, Locker, **2 Underground Parking Spaces, And Utilities Included In The Maintenance Fees**. The Primary Suite Features A Spacious Bedroom, Large Walk-In Closet And Full Ensuite-Bathroom. This Unit Recently Completed A Tasteful Refresh Including The Kitchen, Floors And Fresh Paint Throughout. Revel In The Breathtaking South-Facing, Unobstructed Views From Nearly Every Corner Of This Unit And Your Own Balcony. Built By Tridel, This Building Offers Over 30,000sf Of Refined Amenities, Including A 24hr Concierge Team, Indoor Pool And Sauna, A Fully Equipped Fitness Centre, Grand Party Room, A Bowling Alley, Billiards Room, Guest Suites, Plenty of Visitor Parking And Much More. (id:47351)
Level 1, Unit 26 (Se-3) - 9199 Yonge Street
Richmond Hill, Ontario
Welcome to South-East 3 (SE-3), Level 1, Unit 26 at 9199 Yonge Street! This pristine, never-before-occupied retail unit is a perfect blank slate for your business. With a generous 796 rentable square feet, this unit offers flexibility for a variety of business uses (excluding medical). It's located in a bustling, high-traffic area and is ideal for retail ventures. The unit also includes underground parking (available on a first-come, first-served basis) specifically for commercial units. The unit's actual size is 626 square feet, but the rentable area is 796 square feet. The rental rate is $50 per square foot, excluding HST, and the TMI (tax, maintenance, and insurance) is $14.50 per square foot, plus HST. (id:47351)
5 - 37 Racine Road
Toronto, Ontario
Centrally located, functional industrial unit. Over-Size Drive-In door. Access to public transportation within minutes and immediate access to highways 401, 427, 409 and Pearson International Airport. (id:47351)
121 Davenport Road
Toronto, Ontario
Set in the heart of Yorkville, this exceptional freehold brownstone offers over 3,300 square feet of thoughtfully curated living space, combining privacy, scale, and refined design-ideal for executive stays, corporate relocation, or luxury short-term residence. Enhanced by more than $400,000 in bespoke renovations, this 3+1 bedroom home delivers a level of comfort and sophistication rarely available in short-term accommodations. Surrounded by Toronto's most prestigious amenities, the home is moments from the Four Seasons Hotel, University of Toronto, Royal Ontario Museum, designer boutiques, gourmet grocers, and world-class dining, with direct access to major transit routes for seamless connectivity to the financial district and downtown core. It offers a refined alternative to luxury hotel living, providing space, discretion, and residential comfort. The main level features 11-foot ceilings, hardwood flooring, a fireplace, and French doors opening to a private landscaped garden, creating a seamless indoor-outdoor experience. The chef's kitchen is appointed with Cambria countertops, premium appliances, a steam oven, wine refrigeration, and custom cabinetry. The primary suite offers a fireplace, 48 feet of custom closets, and a spa-inspired five-piece ensuite. Two additional upper-level bedrooms feature skylights and access to a private balcony with city views. A dedicated laundry level includes custom storage, sink, and integrated dry-cleaning system. A fully legal 880 sq ft lower-level suite with private entrance, radiant heated floors, full kitchen, bedroom, and open living area adds exceptional flexibility for executive guests or extended stays. With two-car parking, central air, upgraded systems, and meticulous maintenance, this Yorkville brownstone presents a rare opportunity for living in one of Toronto's most exclusive neighbourhoods. (id:47351)
616070 13th Line
East Zorra-Tavistock, Ontario
Set on a quiet country road just outside Hickson, this 1.8-acre property offers the privacy, space, and setting that make country living truly special. From the moment you arrive, the home's thoughtful design and solid presence are immediately apparent. Inside, an open and flowing layout brings together a chef-style kitchen with a generous island and a welcoming living space anchored by a striking stone fireplace feature wall. A full bathroom is conveniently located on the main level, while upstairs you'll find three spacious bedrooms and a second full bath, creating a functional and comfortable layout. The partially finished basement adds a versatile bonus bedroom, ideal for guests or additional living space. Outdoor living is elevated with a premium deck featuring glass railing and two walkout access points, overlooking landscaped and treed countryside surroundings. Completing the property is a substantial 30' x 40' detached shop, offering excellent space for vehicles, hobbies, or recreation. Quietly located yet within easy reach of Hickson, Tavistock, and Woodstock, this is a property that delivers both lifestyle and long-term value. (id:47351)
C - 7880 Woodbine Avenue
Markham, Ontario
Located directly on Woodbine Avenue within a well-established commercial plaza in the Woodbine Avenue corridor, this office and multi-function space is situated inside an operating gym facility. The property offers convenient access to Highway 404 and Highway 407, providing efficient north-south and east-west connectivity across Markham, Richmond Hill, and the Greater Toronto Area. The surrounding area features a strong mix of business parks, professional offices, retail services, and fitness- and wellness-related amenities. Ample free on-site parking is available, offering ease of access for both clients and staff. The gym-based setting provides a built-in client base and a professional environment well suited for clinic, consulting, wellness programs, studio use, or other appointment-based and service-oriented operations. (id:47351)
