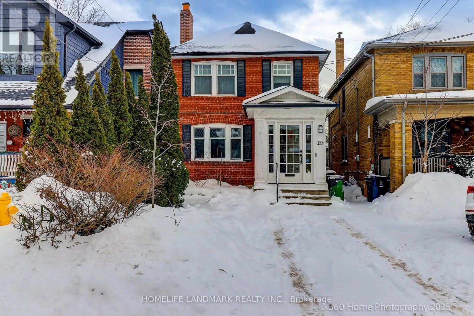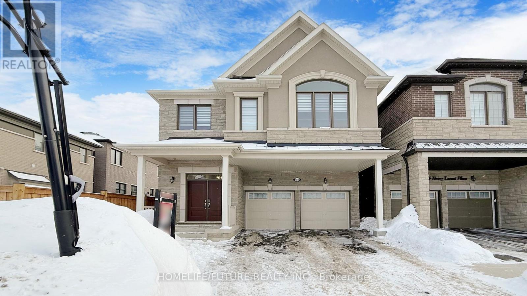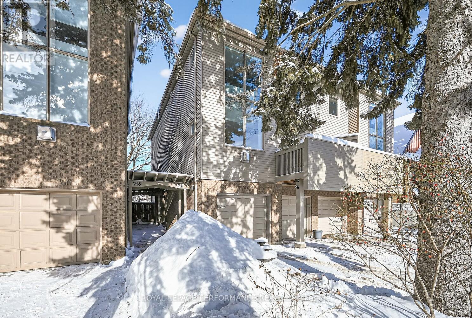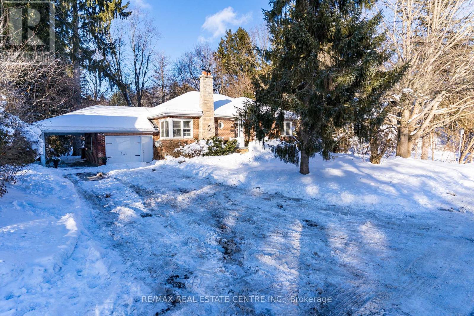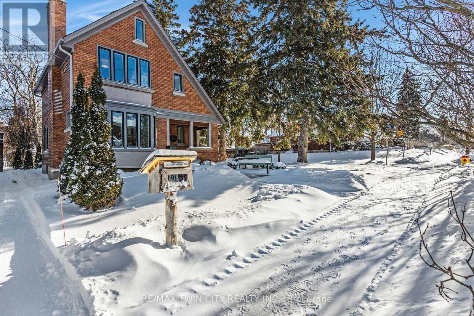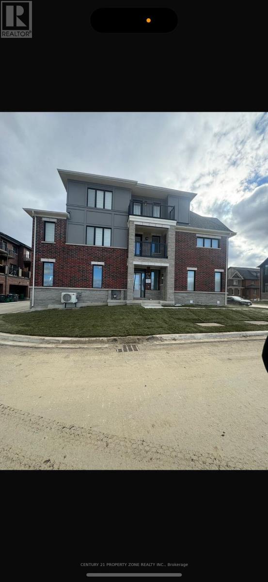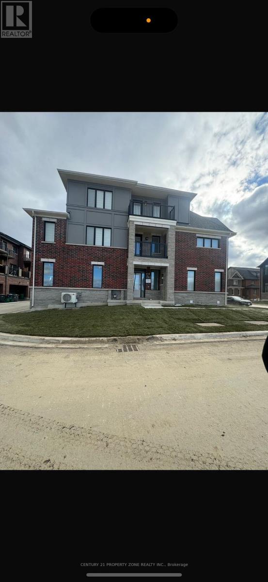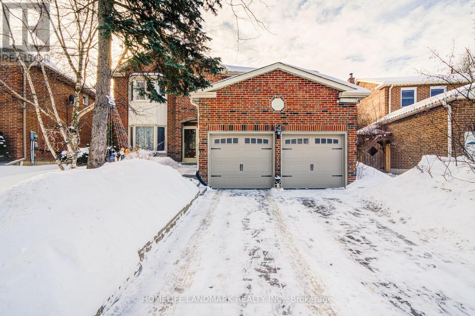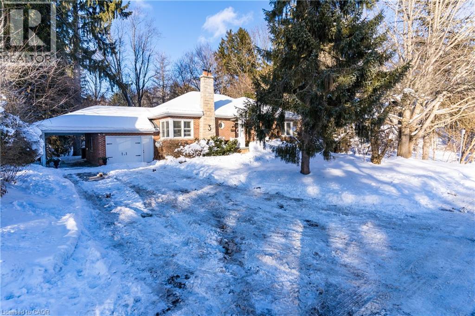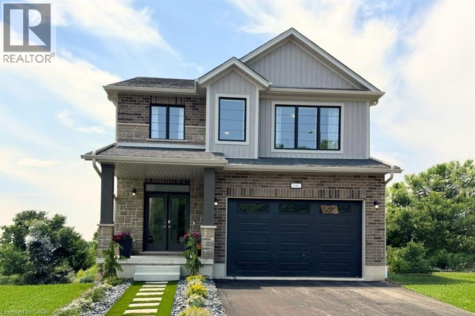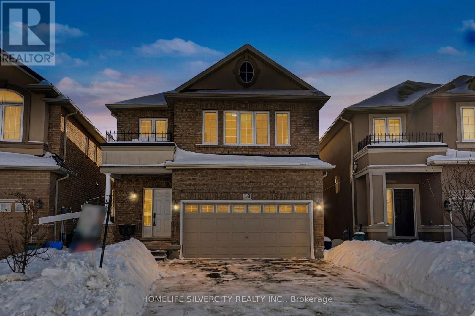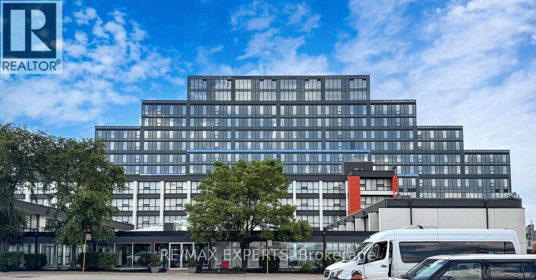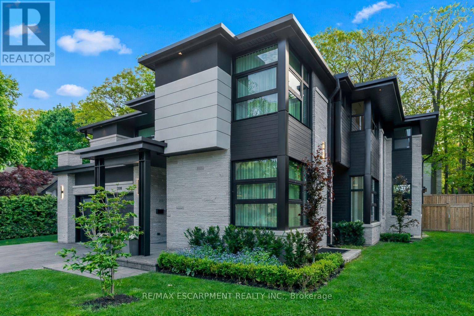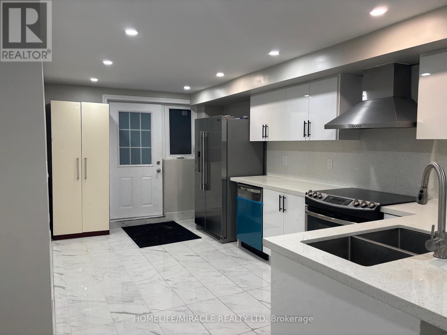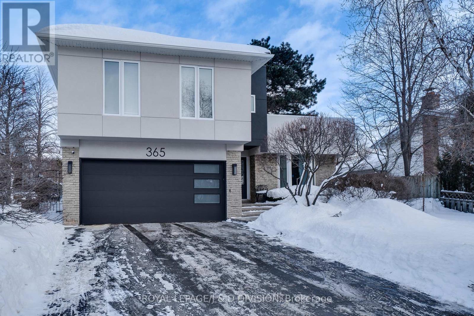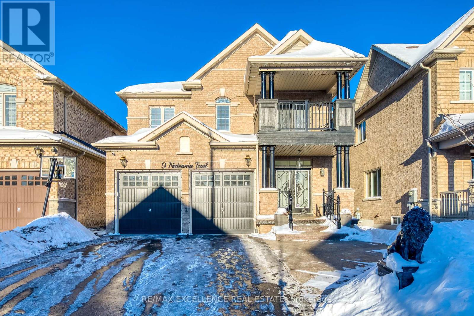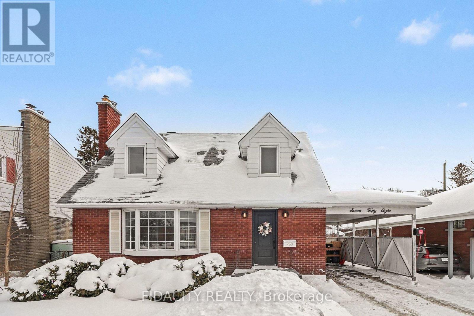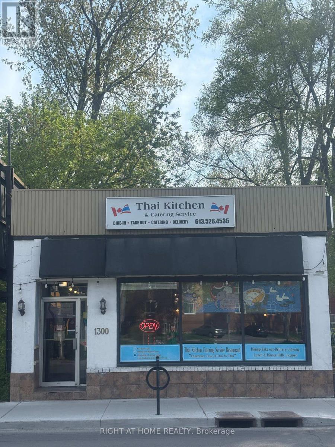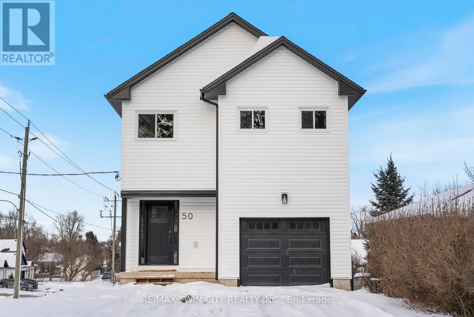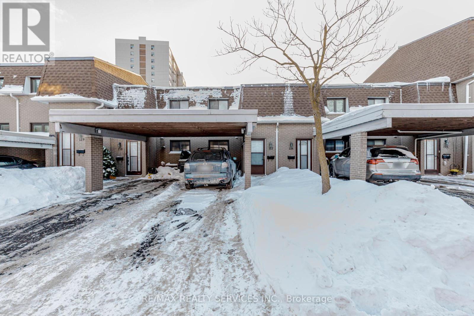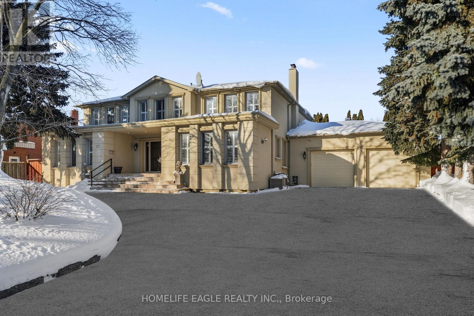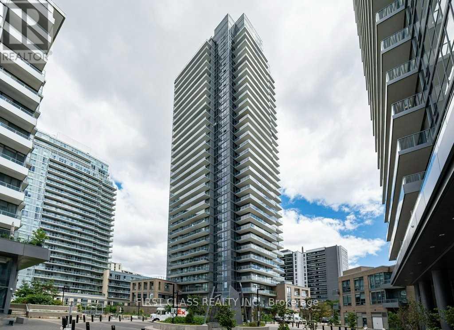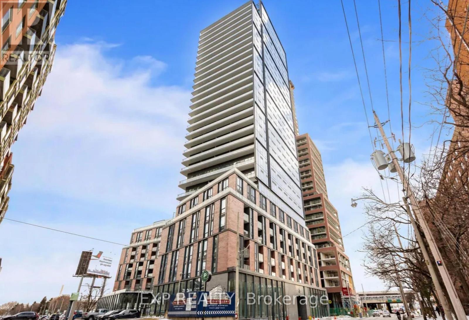155 Fairlawn Avenue
Toronto, Ontario
Welcome to this exceptional home in the highly sought-after John Wanless neighbourhood.Flooded with natural light and full of warmth, this residence features a spacious two-storey addition with a fabulous main-floor family room. Enjoy an impressive open-concept layout combining the kitchen, family room, and dining area, perfect for everyday living and entertaining. The oversized primary bedroom is a true retreat, offering abundant closet space and a private ensuite. This move-in-ready home sits on a spectacular, private 165-foot deep lot with a beautiful deck. Unbeatable location-walk to the subway, top-rated schools, shops, parks, and more. A truly special home not to be missed. 2-car front yard parking with City permit. Newer Roof (2025), Newer Furnace (2025) (id:47351)
1572 Honey Locust Place
Pickering, Ontario
Introducing Mattamy's Valleyview Model With A Captivating French Chateau Elevation. Main Floor Open Concept Dining, Living And Kitchen. Modern Kitchen With Stainless Appliances. 9' Foot Ceiling And The Second Level Boasts Three Bathrooms, Including An Expansive Family Room, Ideal For Accommodating Larger Families. Side Entrance With Finished Basement Two Bedrooms, Kitchen And Full Washroom. Notable Upgrades Include 9-Foot Ceilings On Both The Main Floor And Second Level, Elegant 8-Foot Doors With Black Hardware, Quartz Countertops With A Waterfall Feature And Backsplash, Premium Light Fixtures, A Distinctive Accent Wall, Hardwood Flooring Throughout, Calcutta Tiles, Wrought Iron Spindles On The Stairs, Enlarged Windows On The Second Level, A Luxurious Soaker Tub, And Numerous Other Upgrades. Nestled In Pickering Mulberry, A Well-Conceived Master-Planned Community. (id:47351)
A - 241 Sunnyside Avenue
Ottawa, Ontario
Ideally situated on Sunnyside Avenue between Bank Street and Riverdale, this south facing executive townhouse is filled with natural light year round, even in winter, thanks to its expansive front windows. Perfectly situated at the top of the hill, the primary bedroom enjoys open, horizon-stretching views and an exceptional sense of privacy.The main living level is thoughtfully designed for both comfort and entertaining. The kitchen features granite countertops, neutral cabinetry, and a timeless aesthetic, opening seamlessly into the dining area for easy flow. The living area's focal point is a striking two storey window that floods the space with light, flanked by built-in shelving and a gas fireplace, creating a warm and elegant atmosphere.Nestled in the heart of Old Ottawa South close to shops, restaurants & amenities, everything you need is within a five minute walk. Hopewell Avenue Public School, The Old Firehall Community Centre, the Sunnyside Branch of the Public Library, Windsor Park & the Rideau River. Carleton University & the O-Train are located at the end of the street. Downtown Ottawa & Mooney's Bay are an easy 15 minute bike ride away along the canal. Upstairs features a great primary suite with ensuite and expansive closets. The secondary bedroom offers excellent flexibility and is well suited as a home office or guest room. The quadruplex is home to a welcoming community and a peaceful environment.An attached garage provides direct, convenient, and comfortable access to the home. Meticulously maintained and truly move-in ready, this executive freehold townhouse offers an increasingly rare advantage, no condo fees. Furnace 2015, A/C 2024, Basement provides great storage, 48 hour irrevocable on all offers (id:47351)
Lp-17 - 50 Herrick Avenue
St. Catharines, Ontario
Discover Modern Living At 50 Herrick Avenue In St. Catharines. This Bright And Inviting Condo Offers An Open-Concept Main Floor With A Stylish Kitchen, Spacious Living And Dining Areas, And Large Windows That Bring In Plenty Of Natural Light. The Unit Features Two Well-Sized Bedrooms And Two Full Bathrooms For Added Convenience. Step Outside To Enjoy Your Private Patio, With Assigned Parking And Ample Visitor Spaces Available. Perfectly Located Just Minutes From Brock University, Niagara College, Shopping, Parks, And Public Transit With Quick Access To Hwy 406 And The QEW This Home Combines Comfort, Convenience, And Lifestyle In One. Ideal For Families, Professionals, Or Students, And Move-In Ready! ***VTB Available - Giving First-Time Buyers The Chance To OWN For Less Than Renting!*** (id:47351)
3 Fallsview Road
Hamilton, Ontario
Nature's Masterpiece: A Serene Retreat Steps from Webster's Falls. Nestled in one of Ontario's most breathtaking natural settings, this charming bungalow offers a rare opportunity to live just steps from the iconic Webster's Falls and the scenic trails of Spencer Gorge. Located only a one-minute walk from the falls, surrounded by mature forest and uninterrupted greenery, on a dead end road, this 3+1 bedroom, 2.5-bathroom home delivers the perfect blend of privacy, tranquility, and everyday comfort.The main level welcomes you with a warm and inviting living space centered around a classic wood-burning fireplace, ideal for cozy evenings and relaxed family time. Three spacious bedrooms and a full 4-piece bathroom provide functional living for families, downsizers, or those working from home. The open-concept dining area features sliding patio doors that lead to a large deck, offering sweeping views of the lush forest and the shimmering pool below, making every season feel like a retreat.The finished walk-out basement is designed for entertaining and flexibility. It features a generous family room with a sleek gas fireplace, a convenient powder room, and an additional 3-piece bathroom. A bright sunroom serves as a seamless transition to the outdoors, walking directly out to the pool area and offering a rough-in for a kitchenette - perfect for a poolside bar, summer kitchen, guest suite, or in-law potential.Set on a generous lot, the outdoor space is equally impressive. Enjoy a heated salt-water pool surrounded by forest privacy, ideal for summer gatherings, quiet mornings, or evening stargazing, all while immersed in the natural beauty of the escarpment. Parking is abundant with a 1-car garage, 1-car carport, and a private driveway accommodating up to four additional vehicles.From the soothing sound of the falls to the calm of the surrounding trees, this is more than a home - it's a lifestyle defined by nature, peace, and timeless appeal. (id:47351)
86 Earl Street
Kitchener, Ontario
Welcome to 86 Earl Street - A Stunning, Fully Renovated Westmount Home The one you've been waiting for is finally here! A beautifully renovated home located in the heart of prime Westmount, just steps from the shops, restaurants, and everyday conveniences of Belmont Village. The main floor offers a warm and inviting layout featuring a cozy living room, formal dining area, and a chef's dream kitchen. A few steps down, you'll find an expansive sun-filled family room complete with heated floors, perfect for relaxing or entertaining. The lower level provides excellent versatility with an additional room, utility space, laundry area, and a roughed-in bathroom, offering future potential. Upstairs is equally impressive, showcasing three spacious bedrooms and a beautifully updated full bathroom, creating a private and comfortable retreat for the whole family. This home has been meticulously maintained and extensively updated, including: Full main floor and family room remodel (2018) Upstairs remodel with new bathroom (2018) Full landscaping with 11-zone sprinkler system and drip line (2019) Exterior painting (2019) New fence and exterior door (2019) New windows (2021) Double-wide concrete driveway (2023) Every detail has been thoughtfully considered to enhance comfort, style, and functionality. (id:47351)
Lower - 2 Timber Fall Drive
Brampton, Ontario
Welcome to this brand-new, never-lived-in 2-bedroom basement suite located in the vibrant ArborWest community. Thoughtfully designed with a functional layout, this unit features a modern open-concept kitchen with sleek finishes, ample cabinetry, a breakfast bar, and brand-new appliances. Both bedrooms are well-sized, offering comfort and privacy. Conveniently located just minutes from Mount Pleasant GO Station and close to schools, parks, shopping, and transit, this home delivers exceptional value, comfort, and accessibility in a prime location. (id:47351)
Upper - 2 Timber Fall Drive
Brampton, Ontario
Welcome to this brand-new freehold townhouse (never lived in) featuring 5 bedrooms and 4 bathrooms, including two primary bedrooms with private ensuites, located in the vibrant Arbor West community. The open-concept kitchen offers modern finishes, ample cabinetry, a breakfast bar, and brand-new appliances. Conveniently located minutes from Mount Pleasant GO Station, andclose to schools, parks, shopping, and transit-this home offers comfort, space, and an unbeatable location. (id:47351)
129 Fincham Avenue
Markham, Ontario
Welcome to 129 Fincham Ave,a spacious and well-maintained 4+1 bedroom, 5-bathroom detached home with double garage, offering the popular Georgian Lancaster model in the heart of Markham Village.Situated on a premium pie-shaped lot with desirable southern exposure,over 6,200 sq ft lot size.This home features 2,649 sq ft above grade plus a fully finished basement with a large L-shaped recreation area, two additional rooms, and a 3-pc bathroom-ideal for extended family use, home office, or recreation.This bright and spacious home offers four generously sized bedrooms, including one with 4-pc ensuite bathroom and two with semi-ensuite bathroom, providing comfort and privacy for the whole family. Both the main and second floors feature solid hardwood flooring, complemented by a renovated kitchen with abundant cabinetry and storage.Facing a beautiful park and playground, with mature trees and open green space and playground -perfect for families with children and pet owners. Located in a safe, quiet, and highly desirable neighbourhood with friendly neighbours, just a 10-minute walk to GO Train, and minutes' drive to Markham Stouffville Hospital, community centre, top schools, shopping, and dining.Over $200K+ in upgrades, including: new roof (2024), full exterior caulking (2025), owned hot water tank (2022), interlocking and bathroom renovations (2021), A/C (2021), furnace (2019), finished basement (2017), custom deck (2016), and lawn irrigation system. Newer appliances include washer & dryer (2025), fridge (2023), and stove (2021).A rare opportunity to own a move-in-ready family home on a premium lot in one of Markham's most established communities.You don't want to miss it! (id:47351)
3 Fallsview Road
Hamilton, Ontario
Nature’s Masterpiece: A Serene Retreat Steps from Webster’s Falls Nestled in one of Ontario’s most breathtaking natural settings, this charming bungalow offers a rare opportunity to live just steps from the iconic Webster’s Falls and the scenic trails of Spencer Gorge. Located only a one-minute walk from the falls, surrounded by mature forest and uninterrupted greenery, on a dead end road, this 3+1 bedroom, 2.5-bathroom home delivers the perfect blend of privacy, tranquility, and everyday comfort. The main level welcomes you with a warm and inviting living space centered around a classic wood-burning fireplace, ideal for cozy evenings and relaxed family time. Three spacious bedrooms and a full 4-piece bathroom provide functional living for families, downsizers, or those working from home. The open-concept dining area features sliding patio doors that lead to a large deck, offering sweeping views of the lush forest and the shimmering pool below, making every season feel like a retreat. The finished walk-out basement is designed for entertaining and flexibility. It features a generous family room with a sleek gas fireplace, a convenient powder room, and an additional 3-piece bathroom. A bright sunroom serves as a seamless transition to the outdoors, walking directly out to the pool area and offering a rough-in for a kitchenette — perfect for a poolside bar, summer kitchen, guest suite, or in-law potential. Set on a generous lot, the outdoor space is equally impressive. Enjoy a heated salt-water pool surrounded by forest privacy, ideal for summer gatherings, quiet mornings, or evening stargazing, all while immersed in the natural beauty of the escarpment. Parking is abundant with a 1-car garage, 1-car carport, and a private driveway accommodating up to four additional vehicles. From the soothing sound of the falls to the calm of the surrounding trees, this is more than a home — it’s a lifestyle defined by nature, peace, and timeless appeal. (id:47351)
546 Benninger Drive
Kitchener, Ontario
***FINISHED BASEMENT INCLUDED*** Discover the Foxdale Model Home, a shining example of modern design in the sought-after Trussler West community. This 2,280 square foot home feature 4+1 generously sized bedrooms and two beautifully designed primary en-suite bathrooms,a Jack and Jill bathroom, powder room and full bathroom in the basement. The Foxdale impresses with 9 ceilings and engineered hardwood floors on the main level, quartz countertops throughout the kitchen and baths, and an elegant quartz backsplash. The home also includes a finished basement with a rec-room, bedroom and full bathroom and sits on a walkout lot, effortlessly blending indoor and outdoor spaces. The Foxdale Model embodies superior craftsmanship and innovative design, making it a perfect fit for the vibrant Trussler West community. Other Floor plans available. (id:47351)
18 House Lane
Hamilton, Ontario
This 2,137 sq ft, fully renovated 4-bedroom, 2.5-bath home in the Meadowlands offers the perfect blend of space, style, and functionality. Step into a bright, open main floor with a welcoming foyer, formal dining area, spacious living room, and a modern eat-in kitchen featuring brand new stainless steel appliances-ideal for family life and entertaining.Upstairs, all four bedrooms are generously sized, anchored by a luxurious primary suite with walk-in closet and 4-piece ensuite with soaker tub. Enjoy the convenience of bedroom-level laundry.Outside, the double driveway provides ample parking, and the location can't be beat-just steps to parks, top-rated schools, the Meadowlands Power Centre, and quick access to Highway 403 and the Lincoln Alexander Parkway.A move-in-ready home with thoughtful renovations and a functional layout designed for families. Don't miss this opportunity to make it your own. (id:47351)
204 - 600 Dixon Road
Toronto, Ontario
Exceptional Opportunity To Lease A Brand-New Office Suite At The Prestigious Regal Plaza Corporate Centre. This #785 Sq. Ft. Suite Is Ideally Located On The Second Floor Directly In Front of The Elevator, Offering Excellent Visibility And Effortless Client Access. Featuring Floor-To-Ceiling Windows, The Space Is Filled With Abundant Natural Light, Creating A Bright And Professional Environment.As An Added Incentive, The Unit Is Currently Undergoing Renovations At The Landlord's Expense,Allowing Prospective Tenants To Transition Seamlessly Into A Refined, Move-In-Ready Workspace Without The Challenges Of Leasing A Shell Unit. Renovations Include Elegant Flooring, Modern Light Fixtures, And Finished Walls, offering Immediate Value And Reduced Upfront Costs.Common Washrooms Are Conveniently Available Throughout The Floor For Guests And Staff. Regal Plaza Is Surrounded By Numerous Nearby Amenities, Upscale Dining Options, And Luxury Restaurants, Enhancing The Daily Business Experience. Includes One Underground Parking Space Plus Ample Visitor Parking.Strategically Located Minutes From Toronto Pearson International Airport, The Toronto Congress Centre, And With Easy Access To Highways 401, 409, 427 & 27. Regal Plaza Is A Premier Mixed-Use Development Featuring Executive Offices, Ground-Floor Retail, A Hotel, And A Striking Central Atrium. Landlord Motivated. Immediate Availability. (id:47351)
1308 Greenoaks Drive
Mississauga, Ontario
Designed by David Small & Mello Design Group, this custom masterpiece blends timeless elegance & innovation. Set on a premium lot in the famed Whiteoaks of Jalna, this 4+1 bdr, 5-bath home offers 7,300+ sq. ft. across 3 levels. Enjoy soaring ceilings, a dramatic 3-storey staircase, wide-plank hardwood floors, and Indiana Limestone employed throughout. The chef-inspired Scavolini kitchen boasts a bold Neolith porcelain island & plenty of prep space. The dining area & living room look out to the lush, private backyard complete w/ covered Muskoka room. Each spa-like bath offers serene luxury, each w/ ensuites & the primary & second bdr offering private balconies. The lower-level suite is perfect for guests or office use adding to the versatility of the space with its full bathroom living area and storage to spare. This is a rare opportunity to own a true work of art in one of Lorne Parks most coveted pockets. Luxury Certified. (id:47351)
2 - 219 Mcmurchy Avenue
Brampton, Ontario
Legal/Licensed Walkout Basement in the centre & very convenient location of Brampton. 2 huge size bedrooms (18 ft. x 15 ft., 15 ft. x 13 ft.), 2 bathrooms. Large size windows with Ample natural light. Close to all the amenities, Highway 410, Bus stop at Front of the house, Close to school, No carpet in the house, Separate Walkout entrance and Separate laundry. Quartz Countertop in Kitchen, New SS Stove and SS Dishwasher. Tenant to pay 30% utilities. Pot Lights in Living and Kitchen Area, 2 Car parking. (id:47351)
365 Lynn Place
Oakville, Ontario
Spectacular 2 storey detached home located on a quiet family crescent in Oakville's Falgarwood neighbourhood. This beautiful turnkey updated home has only the finest finishes and features. Amazing curb appeal and a private fenced backyard perfect for relaxing and entertaining. Step inside the double door front entrance to find a beautiful main floor filled with an abundance of natural light, wide plank hardwood floors, pot lights, and fine finishes throughout. Outstanding floor plan with large principal rooms, and a professionally finished lower level, giving you over 2570 sqft of luxurious living space. Stunning gourmet kitchen with new custom cabinets, new counter tops, stainless steel appliances, breakfast area overlooking a private backyard with a large custom deck and gazebo. The upper level features a unbelievable primary bedroom addition (2022). Enter to your private home office then into a private primary bedroom retreat featuring large bedroom with sitting area, electric fireplace, wine fridge, bar sink, custom walk in closet, and luxurious 5 pc ensuite. You will also find 2 spacious bedrooms and a updated 4 pc main bathroom. The lower level has a cozy rec/family room with built ins, electric fire place, carpet, and a gym area. You will also find a updated 3 pc bathroom, laundry room, storage, and private 4th bedroom perfect for older children and guests. Great location with the Morrison Valley Trail System only steps away. Minutes to the QEW, GO Station, Whole Foods, Oakville Place Mall and some of Oakville's best schools. (id:47351)
9 Natronia Trail
Brampton, Ontario
Welcome to this beautifully upgraded 4+2 bedroom detached home featuring a finished basement and builder's separate entrance, located in one of Brampton's most desirable, family-friendly neighbourhoods at the border of Vaughan. The property offers no sidewalk, providing additional driveway parking and lower exterior maintenance. The well-designed layout includes combined formal living and dining areas, a spacious family room with a gas fireplace, and a second-floor den, ideal for a home office or study.A grand double-door entry leads to a bright main floor with 9-foot ceilings, wainscoting, pot lights, automatic blinds,complemented by a solid oak staircase. The upgraded kitchen features enhanced cabinetry, granite countertops, and stainless steel appliances, flowing seamlessly into the open-concept breakfast area and adjoining living spaces, making it ideal for everyday living and entertaining.The finished basement extends the living space with a dedicated media room and bar, offering an excellent area for recreation or hosting. Additional features include walkout to balcony from room, main-floor laundry, a double car garage, and a well-maintained interior reflecting pride of ownership. Conveniently located close to Highways 427 and 50, schools, parks, and transit, this home offers space, upgrades, and location in a high-demand neighbourhood. (id:47351)
758 Smyth Road
Ottawa, Ontario
Welcome to 758 Smyth Road, a well-maintained two-storey home with an in-law suite in a prime central location, directly across from a school and close to hospitals, transit, and everyday amenities. The owner-occupied main home offers 3 bedrooms upstairs, beautiful original hardwood flooring, a renovated main bathroom, a formal dining room, and a bright kitchen with generous counter space and large windows.The basement features a self-contained secondary dwelling with a separate side entrance, offering excellent income potential and the option to easily restore interior access through the kitchen pantry. Both the upper and lower units have their own laundry facilities. The lower unit has consistently rented to medical students, generating $1,500/month, with vacant possession as of March 1st.The home sits on a generous lot with mature trees and has seen numerous updates, including a roof replacement (2016), 200-amp electrical service upgrade, new eavestroughs, main bathroom renovation, basement kitchen and tile flooring (2020), Verdun windows throughout the upstairs bedrooms, bathroom, and kitchen with a 25-year transferable warranty (2023), and new interior doors and light fixtures upstairs (2025). (id:47351)
1300 Bank Street
Ottawa, Ontario
Turnkey opportunity in a prime Ottawa location with a 4.8 Google rating and an excellent reputation-this is an asset sale of a highly rated, fully equipped, and tastefully decorated restaurant licensed for 42 seats, located on one of Ottawa's busiest commercial streets. The business features a loyal customer base with excellent reviews, a fully equipped commercial kitchen with all chattels, fixtures, and equipment included, a transferable liquor license, and two Farmers' Market memberships (Orleans and Barrhaven). The space also offers a stylish, modern interior design, strong visibility in a high-traffic area, and a basement with a similar footprint that includes a small cooler and multiple chest freezers. Please note that the business name and goodwill are not included in the sale. Lease details include monthly rent of $4,200 + HST, plus property tax, insurance, and utilities, with the tenant responsible for property taxes, and a similar lease can be arranged with the landlord for the new tenant. Showings are by appointment only through ShowingTime-please do not disturb staff-and all offers must be accompanied by Schedule B. (id:47351)
50 Fife Street W
Haldimand, Ontario
Wake up to quiet mornings & river air in this beautifully custom built new home, perfectly positioned on a large corner lot just steps from the Grand River. Whether it's morning coffee by the water, evening walks along the trail, or quick trips into downtown Caledonia, this location offers the kind of lifestyle that's hard to find - peaceful, walkable, and connected. The exterior showcases crisp white vinyl siding complemented by striking black soffits, fascia, eavestroughs, front door, and garage door. Soffit pot lighting adds evening curb appeal, while a rear deck off the sliding doors, fresh sod, and an asphalt driveway are to be completed. Inside, the home feels warm, bright, and thoughtfully designed for everyday living. The welcoming entry offers upgraded ceramic hexagon tile with convenient access to the laundry room and powder room. Light oak hardwood flooring runs throughout the main living spaces and bedrooms, creating a seamless flow. The heart of the home is the open concept kitchen, featuring white shaker style cabinetry with crown moulding & gold hardware, quartz countertops and backsplash, pantry storage, a pot filler over the stove, and stainless steel appliances - perfect for casual breakfasts or hosting friends. An extra wide staircase with iron balusters leads to the second level, where three comfortable bedrooms feature upgraded lighting and ceiling fans. The primary suite provides a peaceful retreat with a walk-in closet and a spa inspired ensuite, complete with a tiled tub surround, linen storage, and a stylish wood slat feature wall. A second full bath with a tiled tub surround and separate linen closet completes the upper level. A beautifully finished new home in a walkable, riverside setting - designed for comfort, style, and everyday life. (id:47351)
117 - 475 Bramalea Road
Brampton, Ontario
Fully renovated, move-in ready 3 bedroom, 2-bath condo townhouse in a family-friendly complex, ideal for first-time buyers or investors. Excellent central location, just a short walk to Bramalea City Centre, Chinguacousy Park, schools, transit, Go, Library and community amenities. Features a Upgraded kitchen with quartz countertop, stylish backsplash, pot lights and fresh paint throughout. Updated second-floor bathroom and basement bathroom. Laminate flooring and upgraded light fixtures throughout. Finished basement offers a versatile additional rec room space, ideal for office, gym or playroom. Private backyard backing onto park, with access to outdoor swimming pool. Water & Bell High-speed internet included in the fees. Updated Electrical Panel , New Doors Throughout The House , Roof 2020, Furnace 2022. Hot water Tank owned 2022. A well-kept home offering exceptional value in a convenient, sought-after neighborhood. Location !! Location !! (id:47351)
27 Dorwood Court
Vaughan, Ontario
The Perfect 4+1 Bedroom & 5 Bathroom Dream Home *Situated On A Private Court* Luxury 3 Car Tandem Garage* Prestigious Islington Woods Community* Massive 90ft x 132ft Lot Size* Luxury Circular Driveway* Ample Parking Space* Enjoy Over 6,300 Sqft Of Luxury Living* Premium 100Ft Wide Backyard* Professionally Interlocked & Landscaped Grounds* In-Ground & Heated Salt Water Pool* Custom Dry Sauna* Fin'd Basement W/ Sep Entrance* Perfect For In-Laws & Income Potential* Modern Refaced Stucco Exterior* Beautiful Soffit Lighting* Grand Double Door Entrance* Large Living Room W/ Hardwood Floors* Crown Moulding* High Baseboards* Custom Wall Panelling* Smoothed Ceilings* LED Pot Lights & Window Overlooking Front Yard* Executive Size Office On Main Floor W/ Modern Light Fixture & California Shutters* True Chef's Kitchen W/ Custom Tuscany Cabinetry* 7ft Centre Island W/ Custom Posts* Granite Counters* Backsplash* 24x24 Tiling* Exposed Vent Hood* Pendant Lighting Over Island* High End Kitchen Appliances Include Gas Cooktop & Wall Oven Microwave Combo* Open Concept Breakfast Area W/O To Deck* Dining Room Perfect For Family Entertainment* Huge Family Room W/ Fireplace* W/O Access To Deck* Coffered Ceilings W/ Crown Moulding* Hardwood Floors & Potlights* Primary Bdrm W/ Massive Walk-In Closet* Lounge Area* Luxury 6Pc Ensuite W/ All Glass Standing Shower* Rain Shower Head *Separate Deep Tub* Dual Raised Vanity W/ Granite Counters* Make Up Bar W/ Drawers* All Bedrooms Can Easily Fit King Size Beds W/ Access To Ensuites* 3 Upgraded Bathrooms On 2nd* Fin'd Basement W/ 3 Way Access Points* Large Bedroom* 3PC Bathroom* Custom Dry Sauna* Multi-Use Recroom Area* Fireplace* Kitchen W/ Appliances* Ample Storage* True Backyard Oasis* Perfect Balance Of Sodded & Interlocking Area* Fully Fenced & Gated* EV Charge* 720 Sqft Garage* Remarkable Resort Like Lifestyle* Mins To Schools* Trails & Parks* Major HWYs* Subway Station* Public Transit, Shopping & Entertainment* Must See* Don't Miss! (id:47351)
3207 - 56 Forest Manor Road
Toronto, Ontario
Welcome To The Park Club. 2 Bedroom 2 Bathroom Luxury Condo With A Beautiful Unobstructed View! Corner Unit. Fresh Painting. Functional Floor Plan. 9' Ceiling, Large Windows, Large Island In The Kitchen Can Be Used As Dining Table. Full Amenities. Steps To Don Mills Subway Station, Fairview Shopping Mall, Movie Theater, Groceries, And Restaurants! Convenience Store, Pharmacy And Cafe Right Downstairs Of The Building. Hwy 401 & 404 Around The Corner. Perfect For All Types Of Commuters! 1 Parking Spot Right Across From The Elevator Doors, 1 Locker (id:47351)
917 - 35 Parliament Street
Toronto, Ontario
Live at The Goode Condos by Graywood Developments in the heart of Toronto's iconic Distillery District. This brand new, never-lived-in suite features a highly functional layout with two full bathrooms, modern finishes, and a sleek kitchen with integrated high-end appliances. Residents enjoy an exceptional collection of fully open amenities, including an expansive 10th-floor terrace with outdoor pool, BBQs, fitness centre, co-working lounges, party room, yoga studio, and landscaped outdoor spaces. Additional conveniences include 24-hour concierge, pet spa, bike repair station, and automated parcel system.Steps to cafes, restaurants, boutiques, Sugar Beach, St. Lawrence Market, and transit, with easy access to the Gardiner, DVP, and future Ontario Line. Immediate occupancy available in one of Toronto's most vibrant neighbourhoods. Parkings are available through the building management. (id:47351)
