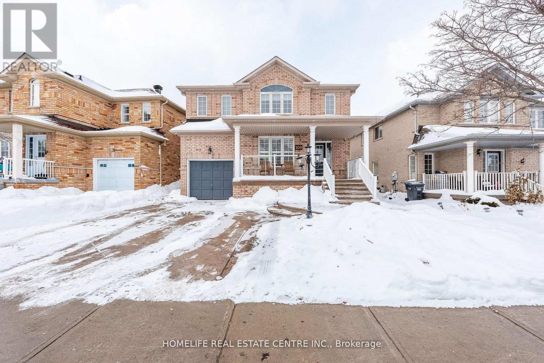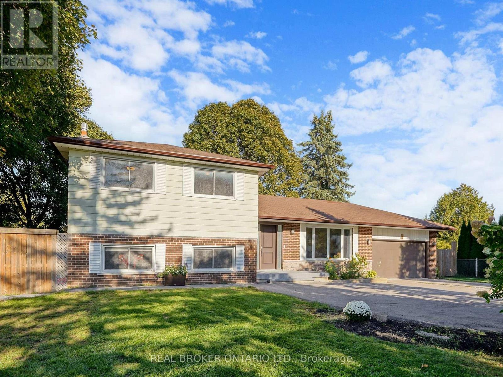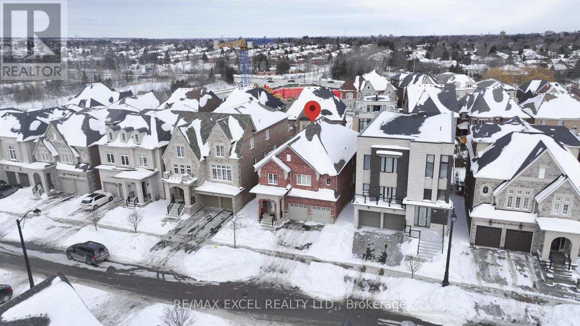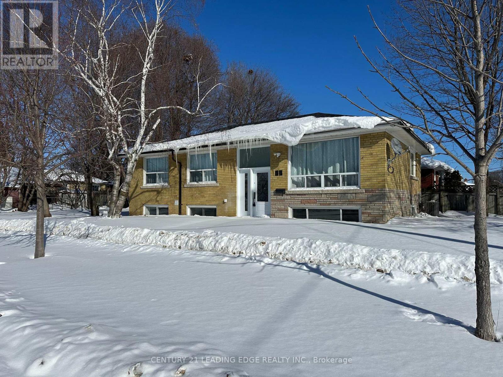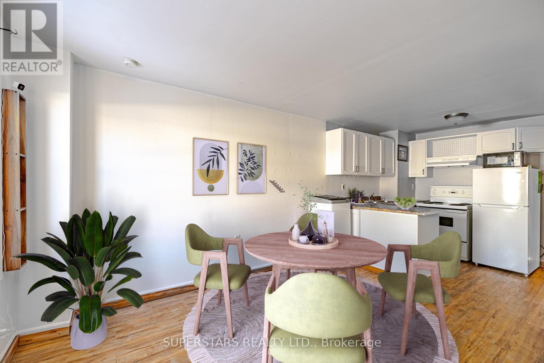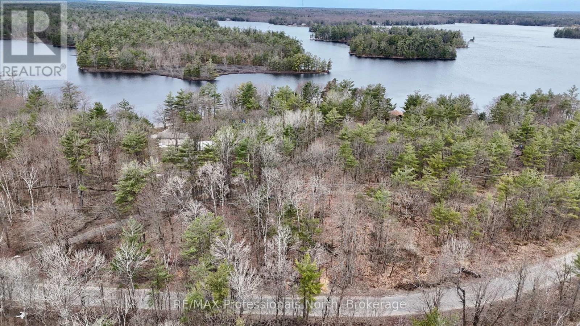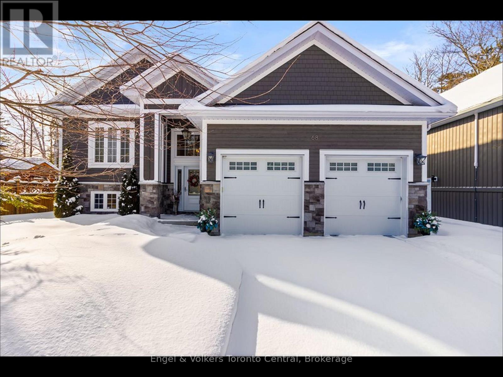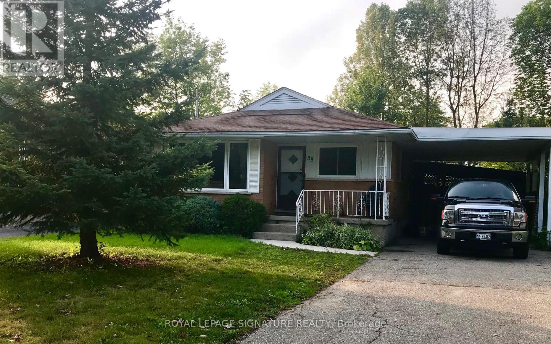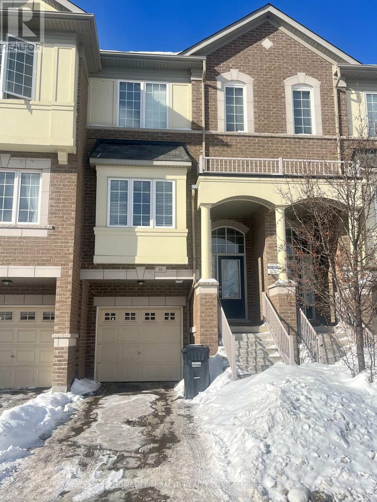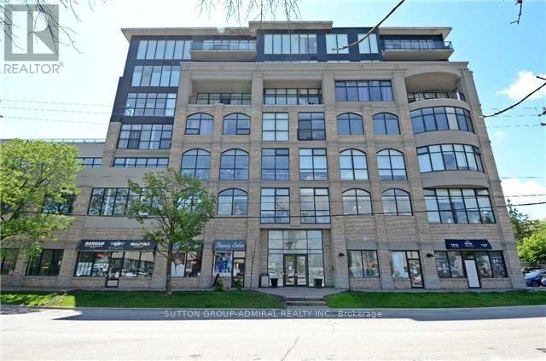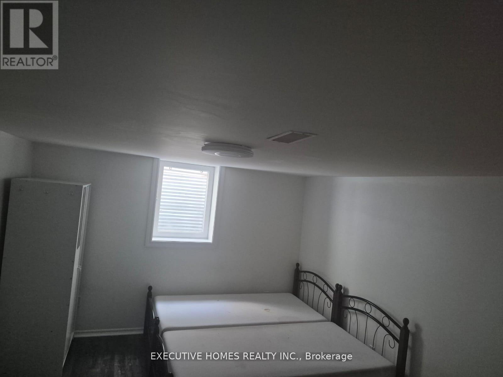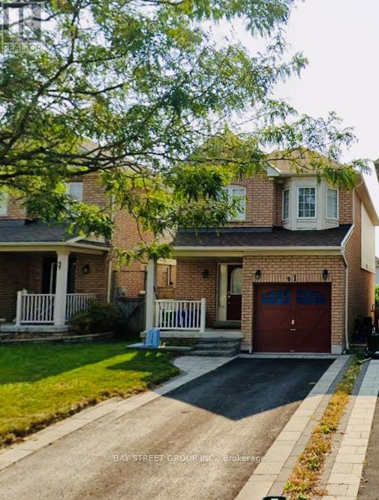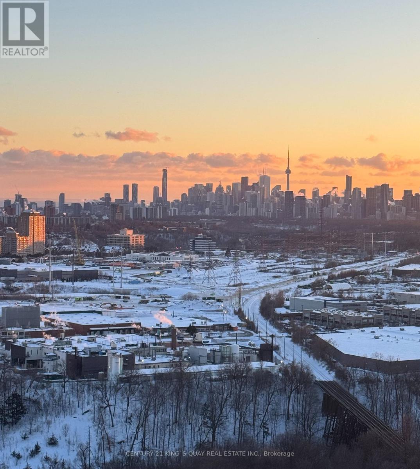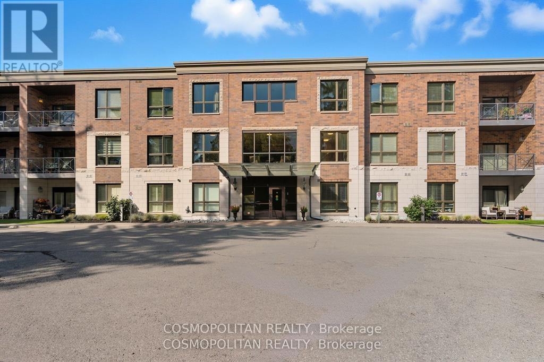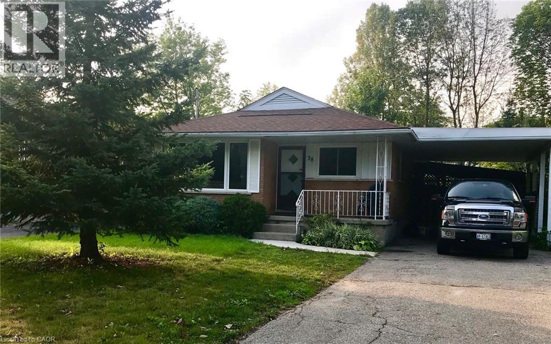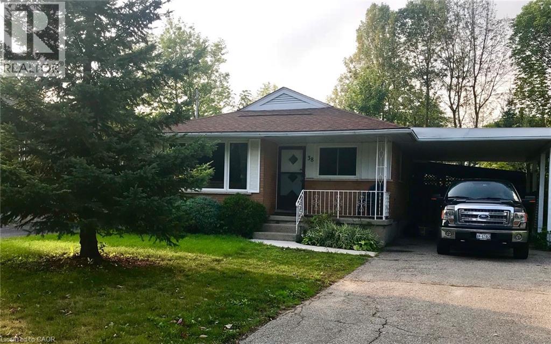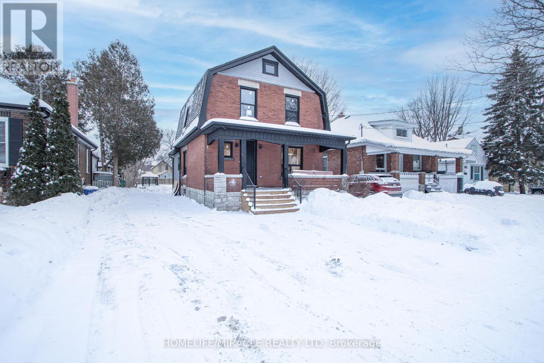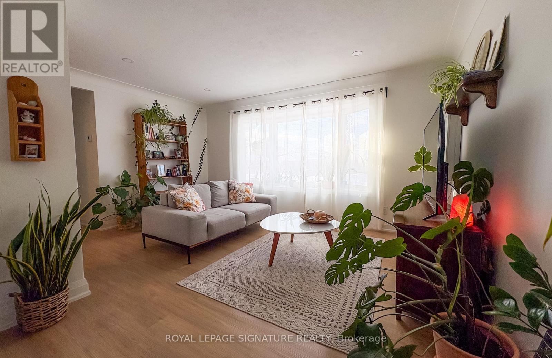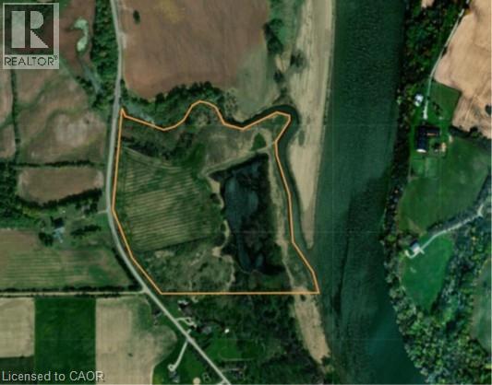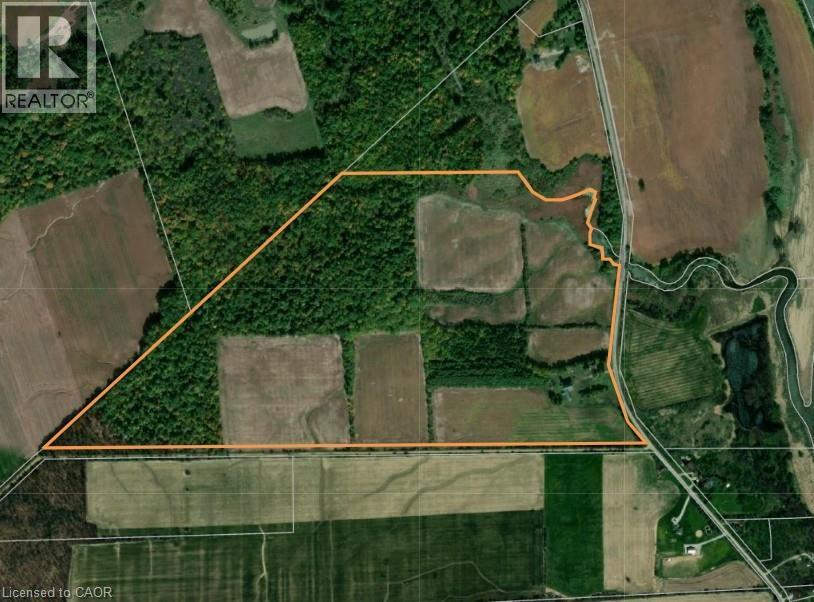108 Fairhill Avenue
Brampton, Ontario
Welcome to this stunning home situated on a premium 40' lot, offering approximately 2,243 sq. ft. of beautifully finished living space. This spacious property features 4 bedrooms and 4 bathrooms, plus a fully finished 2 bed basement for added versatility. The main floor boasts separate living and dining rooms, elegant hardwood flooring throughout, and upgraded pot lights on both the main and upper levels. The modern kitchen features granite countertops, barley used new stainless steel appliances with a gas stove, and overlooks the bright family room and private backyard - perfect for entertaining. Oak stairs lead to the second floor, where you'll find four generously sized bedrooms, including a primary suite with an upgraded 4-piece ensuite and walk in closet. The remaining bedrooms are well-sized and share an upgraded 4-piece bathroom. The finished basement includes two additional bedrooms and offers great potential for extended family and rental income . The home is equipped with 200-amp electrical service. Additional highlights include exterior pot lights that enhance curb appeal, fresh new paint, new Roof, zebra blinds, and convenient bus service right on the street. A true turnkey home in a fantastic location - don't miss this opportunity! (id:47351)
15 Jasmine Crescent
Whitchurch-Stouffville, Ontario
Set within a quiet, established pocket of Ballantrae, this exceptional 3+1 bedroom home offers a rare combination of privacy, thoughtful design, and flexible living space. Surrounded by mature trees and lush landscaping, the property feels peaceful and secluded while remaining close to everything the community has to offer. The interior is bright, welcoming, and effortlessly functional. Hardwood floors flow through the main living areas, where large windows fill the space with natural light and create an inviting environment for everyday living and entertaining. The kitchen is both stylish and practical, featuring quartz surfaces, stainless steel appliances, and ample storage-designed to support everything from busy mornings to relaxed evenings at home. Three spacious bedrooms are located on the upper level including a comfortable primary bedroom with its own ensuite bathroom. A second full bathroom serves the remaining bedrooms, offering convenience for family and guests alike. On the lower level, a warm and comfortable family room with a gas fireplace provides the perfect setting for unwinding, whether hosting movie nights or enjoying a quiet evening in. The fully finished basement adds significant value with a private, self-contained apartment and separate entrance-ideal for extended family, guests, or supplemental income. A backsplit layout enhances the home's sense of separation and flow, creating defined spaces without sacrificing connection. Direct garage access, meticulous upkeep, and a beautifully treed lot further elevate the property's appeal. Move-in ready and exceptionally well cared for, this home is suited to a variety of lifestyles-from growing families to multi-generational households or buyers seeking a peaceful, established neighbourhood. A rare opportunity to own a versatile and inviting home in one of Ballantrae's most desirable settings. (id:47351)
83 Baldry Avenue
Vaughan, Ontario
Welcome to this spectacular 8-year-new executive residence located in the highly sought-after Upper Thornhill Woods community, just steps to top-rated schools, parks, scenic trails, shops, and local eateries. Surrounded by acres of valley lands and forests, this home offers an exceptional blend of luxury living and natural surroundings.Offering approximately 3,682 sq. ft. of above-grade living space plus a professionally builder-finished half basement, this stunning home features 9 ft ceilings on both the main and second floors, creating a bright and spacious atmosphere throughout.The main floor showcases upgraded hardwood flooring, a private home office, an elegant family room highlighted by regal coffered/waffle ceiling details, and an exquisite eat-in kitchen ideal for both everyday living and entertaining.The expansive primary suite features his-and-hers closets and a luxurious 5-piece ensuite with a freestanding tub. 200 AMP, All bedrooms are generously sized, complemented by an open-concept second-floor great room with a Juliet balcony overlooking the main foyer, which can easily be converted into an additional bedroom if desired.An exceptional opportunity to own a refined, move-in-ready luxury home in one of Vaughan's most desirable family-friendly communities. (id:47351)
53 Milford Haven Drive
Toronto, Ontario
Completely newly renovated detached bungalow located in a desirable, family-oriented Scarborough neighbourhood, ideal for end-users or investors. Features new furnace, new A/C, and a new roof. The main level offers 3 spacious bedrooms, hardwood flooring throughout, and a modern kitchen with quartz countertops and pot lights, creating bright and functional living spaces. The finished basement features two self-contained units-one 2-bedroom and one 1-bedroom-with a separate entrance, offering excellent potential for extended family living and additional inlaw suites. Conveniently located steps to schools and minutes from Centennial College, University of Toronto (Scarborough Campus), Highway 401, transit, parks, and shopping. (id:47351)
165 1/2 Olive Avenue
Oshawa, Ontario
FREEHOLD TOWNHOME backing directly onto a park-an extremely rare opportunity to own a freehold home at this price point in Central Oshawa. This cozy and beautifully maintained one-bedroom townhouse features a bright main floor with laminate flooring throughout, a functional eat-in kitchen, and a spacious living room with walk-out to a private backyard offering peaceful green views and added privacy. The upper level includes a generous bedroom with a 4-piece ensuite and walk-in closet. No POTL or maintenance fees. Ideal for first-time buyers or investors seeking a low-maintenance property in a well-connected, rapidly growing neighbourhood. (id:47351)
0 Green Place Road
Gravenhurst, Ontario
Now is your opportunity to build an off-water home/cottage just minutes from the shores of Morrison Lake. This attractive 1.37-acre building lot is ideally located only a short drive from Gravenhurst and offers the perfect canvas to create your Muskoka retreat or year-round residence. The property, located just 2 km. from Lantern Bay Resort and public boat launch to Morrison Lake, is well treed with beautiful natural rock outcroppings, providing privacy and a quintessential Muskoka setting. Driveway is already in place, hydro is available at the road, and the lot fronts on a year-round, municipally maintained road. Building plans have been started; however, no town or district approvals or development fees have been paid, allowing a new owner to move forward with their own vision. Enjoy close proximity to Morrison Lake and the many nearby lakes and trails, offering boating, fishing, and four-season outdoor recreation. With spring just around the corner, now is the time to start building your private getaway and embrace the Muskoka lifestyle. (id:47351)
68 50th Street S
Wasaga Beach, Ontario
Custom built, spacious bungalow. Originally- Builders own home. Only the finest materials and finishes for himself. Open concept kitchen, living and dining. Soaring cathedral ceilings and eye catching stone fireplace. Main level opens onto a huge covered deck, perfect for outdoor entertaining and relaxing. 4 bedrooms + den or office. Generous size main floor primary bedroom with walk-in closet and ensuite bath. Tastefully completed lower level with 2 bedrooms, modern bathroom, large family room and 2nd gas fireplace. Quality craftsmanship and finished to the quality of a fine musical instrument. Fully landscaped lot, with a cottage feel unlike a subdivision. Partially fenced. Close to shopping, medical offices, restaurants....with ease of access to Collingwood/Blue Mountain. Just a short walk to a beautiful sandy beach and glorious Georgian Bay. Come see! (id:47351)
38 High Street
Waterloo, Ontario
Welcome To This Rare And Fully Compliant Investment Opportunity In The Heart Of Waterloo's Prime Student Corridor! This Well-Maintained 3+3 Bedroom Detached Bungalow Is Perfectly Positioned For Investors Seeking Strong, Consistent Rental Income In A High-Demand Location. The Main Floor Unit Offers Spacious Kitchen And Living Area, Three Generously Sized Bedrooms, and A Full Bathroom. The Legal Basement Unit Features Three Bedrooms, A Spacious Eat-In Kitchen, A Full Bathroom Providing Excellent Tenant Appeal And Privacy. This Property Boasts Two City Of Waterloo-Issued A3 Rental Licenses (3 Bedroom + 3 Bedroom) Making It A Fully Compliant And Turn-Key Student Rental Operation. Adding To Its Long-Term Value, The Property Is Located Within The Proposed Sugarbush South Initiative Under The City Of Waterloo's Housing Accelerator Fund, A Planning Framework Designed To Support And Fast-Track Higher-Density And "Missing Middle" Housing Opportunities. Situated Just Minutes From University Of Waterloo, Wilfrid Laurier University, Conestoga College, Public Transit, Shopping, Dining, And Everyday Amenities. Great For Investors or Parents Looking To House Their Kids While Attending Post Secondary School! A Rare Opportunity To Secure A Cash-Flowing Asset With Strong Upside Potential In One Of Waterloo's Most Desirable And Resilient Investment Locations. (id:47351)
14 - 2871 Darien Road
Burlington, Ontario
Welcome to this bright and beautifully maintained townhome in the desirable Millcroft community. Offering three bedrooms, three bathrooms, a finished basement, and an open-concept kitchen and dining area, this home is well suited for a growing family. The third bedroom can also function comfortably as a home office or guest room. Enjoy peaceful park views throughout the home. The fully finished basement adds valuable living space with a den, family/games area, a spacious laundry room, and ample storage, including under the stairs. A fully fenced backyard with a private gate provides direct access to the park-perfect for outdoor living and family enjoyment. Recent upgrades include a furnace (2022), hot water heater (2019), and roof tiles (2017). Ideally located within walking distance to shopping and everyday amenities, just one minute from Highway 407, and close to Millcroft Golf Club. Low monthly maintenance fees of only $162 make this townhome an excellent value in a highly sought-after Burlington neighbourhood. (id:47351)
16 Botanical Avenue
Brampton, Ontario
Welcome to this well-maintained and beautiful 3 bedrooms & 4 washrooms townhouse located in one of Brampton's most desirable neighborhoods in Credit Valley. This home features 3 spacious bedrooms, 4 washrooms, and a built-in 1-car garage with inside access for added convenience. The entrance welcomes you with high ceilings & one spacious room in the main floor accessing to garage and back yard deck. The 2nd floor offers a bright, open-concept living area with a walkout to deck perfect for relaxing. The modern kitchen features stainless steel appliances, ample cabinet space and breakfast area. The upper level have three generous bedrooms with large windows that fill each room g Large windows throughout the home bring in plenty of sunlight, enhancing the bright and welcoming atmosphere. Ideally located within walking distance to a plaza, close to schools, banks, grocery stores, Shoppers Drug Mart, public transit & Hwy 407, offering easy commuting and access to all amenities. Tenant to pay 100% of the utilities (id:47351)
301 - 10376 Yonge Street
Richmond Hill, Ontario
Office/Medical Space in Prime Downtown Richmond Hill Location! 1,553 sqft. of Modern Workspace with 11ft ceilings, Hardwood Floors, Double-glazed Thermal Windows and a Large Walk-Out Patio. Ideal for Medical, Legal, Dental, Spa or Any Professional Office. Features Reception Desk with Waiting Area, 8 Private Offices, Kitchenette, File Storage, Client Bathroom and an Accessible Staff Ensuite W/Shower. 1-hour Free Visitor Surface Parking. Steps From Top Amenities, Major Highways, GO Station & Public Transit. GCR Zoning. Elevate Your Business Today With An Excellent Investment on Yonge St! Parking sold separately. (id:47351)
1761 Mcgill Court
Oshawa, Ontario
Spacious and well-maintained 2-bedroom basement apartment available for rent in a quiet and family-friendly neighbourhood.Details: 2 Bedrooms1 Full Bathroom, Separate entrance, Open-concept living & dining area, a Kitchen with appliances, Laundry separate, Clean, bright, and well-ventilated. Location Highlights: Close to Durham College and Ontario Tech University, schools, parks, and grocery stores. Easy access to public transit. Peaceful residential area. The tenant pays 30 percent of utilities. (id:47351)
1023 - 100 Mornelle Court
Toronto, Ontario
Bright, Spacious, Clean and Well- Maintained Two Level Town Home Located Near Shopping, Transit, U Of T Scarborough,Steps To Centennial College And Recreation Facilities. Highlights Include Laminate Floors Throughout Main Level and Second floor, KitchenCabinets and Stainless Steel Appliances, W/O To Balcony From Living Room, 2nd Floor Laundry, Ample Storage ThroughOut. Master Bdrm Has3 Pc Ensuite. Ensuite Locker. Great Rental Income From All Four Rooms or Ideal for First Time Home Buyers. Photos Taken Prior to TenantMoving In. Buyer/Buyers Agent To Verify all measurements (id:47351)
61 Bettina Place
Whitby, Ontario
Welcome to this beautifully maintained all brick detached home featuring 3 bedrooms and 3 bathrooms, ideally located on a quiet, tree lined, family friendly street. This move in ready gem offers comfort and style with updated laminate flooring throughout, modern lighting, and a bright, airy feel. Step inside to an inviting open concept layout that seamlessly connects the kitchen, living, and dining areas perfect for everyday living and entertaining. The spacious primary bedroom includes a walk in closet and private ensuite, while two additional bedrooms provide generous space for family or guests. Enjoy a family size kitchen with a walk out to a good sized, fully fenced backyard ideal for kids, pets, and summer gatherings. Conveniently located close to shopping, groceries, schools, parks, transit, and major routes for easy commuting, this home offers a functional layout, great curb appeal, and low maintenance outdoor living. Don't miss it! (id:47351)
3013 - 1 Quarrington Lane
Toronto, Ontario
*EV *Parking* EV *Parking*, AN EXPANSIVE 2-BEDROOM plus DEN RESIDENCE WITH SE CITY VIEWS and LAKE VIEW! one of the largest 2-bed plus Den Corner unit in the entire building offers 843 sq ft of interior space plus a 73 sq ft private balcony, an exceptional opportunity for spacious, contemporary living in a new master-planned community. This sun-drenched suite boasts a gorgeous southeast exposure with amazing views stretching to unobstructed park view, the downtown skyline and lake of Ontario, 2 bedroom with 2 bathroom and a functional Den for the work at home. The open-concept living space is framed by floor to-ceiling windows, creating a bright, airy ambiance ideal for relaxing or entertaining. A standout residence for those seeking space, light, and premium urban living. UV Parking and Locker and Internet service included! This address connects everyday convenience with moments of tranquility. Steps to nearby parks and ravines and the LRT station, Minutes to Shops at Don Mills for enjoy dining and daily needs. (id:47351)
204 - 2799 St. Paul Avenue
Niagara Falls, Ontario
No stairs. No maintenance. No wasted space.This oversized 2-bedroom, 2-bath condo offers 1,185 sq ft - the largest floor plan on the floor - located right off the elevator for effortless, step-free living. Ideal for downsizers, retirees, or anyone who values accessibility and convenience.Built in 2008 by Pinewood Homes, the unit has been upgraded in 2024, including luxury vinyl flooring throughout, fresh paint, a newer fridge, and power window coverings (motorized blinds) for modern, easy living.The north-facing exposure looks onto mature trees, not the parking lot, offering privacy, a quieter outlook, and comfortable natural light all year. The open great-room layout replaces a traditional balcony, creating a wider, more functional living and dining space with excellent flow.Condo fees include water, parking, and building maintenance, keeping monthly costs simple and predictable. No hot water tank rental.This well-managed building features a residents' lounge, party room, and games room, and is minutes to grocery stores, restaurants, Firemen's Park, Eagle Valley Golf Course, and everyday amenities in Niagara's desirable north end.If you're looking for easy condo living without downsizing your lifestyle, this unit delivers. (id:47351)
59 - 25 Linfield Drive
St. Catharines, Ontario
This 3-bedroom, 1-bathroom two-story townhouse offers a blank canvas with great potential - an affordable way to step into homeownership and invest in your future. Set in a family-friendly community, the layout is practical and comfortable from day one, with three well-proportioned bedrooms and a full basement that provides valuable extra space and flexibility for storage, hobbies, or future living area expansion. Outside, enjoy your own fenced backyard - ideal for summer BBQs, a small garden, or a safe place for kids or pets to play. It's a rare bonus for condo living and a great way to enjoy low-maintenance outdoor space. Condo fees include exterior maintenance such as snow removal and lawn care, along with water and cable - offering peace of mind and predictable monthly expenses. This allows you to focus on personalizing the interior at your own pace, building value through thoughtful updates while enjoying a well-located townhouse condo from day one. Whether you're currently renting and ready to put your monthly payment toward something you own, or you're looking for a smart entry into the market with long-term potential, this home presents an opportunity to create value and grow into homeownership with confidence. (id:47351)
38 High Street
Waterloo, Ontario
Welcome To This Rare And Fully Compliant Investment Opportunity In The Heart Of Waterloo's Prime Student Corridor! This Well-Maintained 3+3 Bedroom Detached Bungalow Is Perfectly Positioned For Investors Seeking Strong, Consistent Rental Income In A High-Demand Location. The Main Floor Unit Offers Spacious Kitchen And Living Area, Three Generously Sized Bedrooms, and A Full Bathroom. The Legal Basement Unit Features Three Bedrooms, A Spacious Eat-In Kitchen, A Full Bathroom Providing Excellent Tenant Appeal And Privacy. This Property Boasts Two City Of Waterloo-Issued A3 Rental Licenses (3 Bedroom + 3 Bedroom) Making It A Fully Compliant And Turn-Key Student Rental Operation. Adding To Its Long-Term Value, The Property Is Located Within The Proposed Sugarbush South Initiative Under The City Of Waterloo's Housing Accelerator Fund, A Planning Framework Designed To Support And Fast-Track Higher-Density And Missing Middle Housing Opportunities. Situated Just Minutes From University Of Waterloo, Wilfrid Laurier University, Conestoga College, Public Transit, Shopping, Dining, And Everyday Amenities. Great For Investors or Parents Looking To House Their Kids While Attending Post Secondary School! A Rare Opportunity To Secure A Cash-Flowing Asset With Strong Upside Potential In One Of Waterloo's Most Desirable And Resilient Investment Locations. (id:47351)
38 High Street
Waterloo, Ontario
Welcome To This Rare And Fully Compliant Investment Opportunity In The Heart Of Waterloo's Prime Student Corridor! This Well-Maintained 3+3 Bedroom Detached Bungalow Is Perfectly Positioned For Investors Seeking Strong, Consistent Rental Income In A High-Demand Location. The Main Floor Unit Offers Spacious Kitchen And Living Area, Three Generously Sized Bedrooms, and A Full Bathroom. The Legal Basement Unit Features Three Bedrooms, A Spacious Eat-In Kitchen, A Full Bathroom Providing Excellent Tenant Appeal And Privacy. This Property Boasts Two City Of Waterloo-Issued A3 Rental Licenses (3 Bedroom + 3 Bedroom) Making It A Fully Compliant And Turn-Key Student Rental Operation. Adding To Its Long-Term Value, The Property Is Located Within The Proposed Sugarbush South Initiative Under The City Of Waterloo's Housing Accelerator Fund, A Planning Framework Designed To Support And Fast-Track Higher-Density And Missing Middle Housing Opportunities. Situated Just Minutes From University Of Waterloo, Wilfrid Laurier University, Conestoga College, Public Transit, Shopping, Dining, And Everyday Amenities. Great For Investors or Parents Looking To House Their Kids While Attending Post Secondary School! A Rare Opportunity To Secure A Cash-Flowing Asset With Strong Upside Potential In One Of Waterloo's Most Desirable And Resilient Investment Locations. (id:47351)
125 James Street S
Shelburne, Ontario
Charming Downtown Shelburne Starter Home! Welcome to this beautifully updated move-in-ready home in the heart of Shelburne, Ontario-the perfect blend of charm, style, and convenience! Every detail has been thoughtfully upgraded, making this an ideal choice for first-time buyers or those looking to downsize without compromise. Key Features & Updates: Modern exterior with brand new vinyl siding and new entrance doors for great curb appeal Renovated kitchen featuring a stylish tile backsplash and stainless steel appliances Updated bathrooms and all new flooring throughout for a fresh, cohesive look Stylish lighting upgrades in every room adding warmth and contemporary flair Newer windows for efficiency and natural light Basement spray foam insulation for added comfort and energy savings Mechanical updates: Furnace & water softener (2 years new) Hot water tank (2 years new) Central air conditioning (1 year new)Prime Location Nestled in downtown Shelburne, this home is just a short stroll to everything - schools, shops, restaurants, parks, and local employment opportunities. Leave the car at home and enjoy the convenience of in-town living! This charming, fully updated home offers modern living in a peaceful small-town setting. All the big-ticket items are done-just move in and enjoy! Don't miss your chance to call this gem home! (id:47351)
1223 York Street
London East, Ontario
Modern Sophistication meets timeless comfort step into a flawlessly renovated sanctuary designed for both grand entertaining and intimate daily living. This stunning home features an expansive over 2000 sqft of finished space with open-concept main floor, anchored by a gourmet chef's kitchen with sleek shaker cabinetry, premium stainless steel appliances, and elegant marble-style backsplashes. The sun-drenched living area invites relaxation with a linear fireplace and custom floating mantels, while the formal dining room shines under a designer geometric chandelier. The expansive main level is defined by soaring high ceilings and an open-concept volume that creates an immediate sense of grandeur. The elevated ceiling height, paired with oversized windows and recessed pot lighting, ensures every room feels bright, airy, and remarkably spacious. "Retreat to the primary suite or the spa-inspired bathrooms, featuring luxury marble tile, matte black hardware, and a rainfall walk-in shower. Unique architectural details abound, including a dedicated home office with custom wood-slat feature walls and a fully finished lower level complete with a wet bar-perfect for a secondary suite or the ultimate guest retreat. From the light oak-toned flooring to the designer lighting throughout, every inch of this home reflects premium quality and "move-in ready" perfection. (id:47351)
Main - 437 Upper Kenilworth Avenue
Hamilton, Ontario
Immaculate, renovated 3 bedroom raised Bungalow. Fabulous kitchen with quarts counter top and backsplash. Easy clean. Upgrade flooring. Highly sought after family area in east mountain neighborhood of Hamilton. (id:47351)
1631 River Road Unit# Parcel 2
Cayuga, Ontario
Coveted aprx. 29 acre vacant land property offering sought after Grand River frontage known as PARCEL #2 - part of majestic multi-purpose farm property comprised of 2 parcels separated by picturesque West River Road - located 45 mins commuting distance SW of Hamilton & QEW - less than 2 hour drive to GTA - 15 mins SW of Cayuga in-route to Lake Erie. This property (MLS #40801894) offers desired Grand River shoreline w/over 20 miles of navigable water at your disposal - incredible venue for boating, kayaking, canoeing, jet-skiing & oh yes - unbelievable fishing too. Ftrs gentle rolling terrain slowly cascading to water’s edge incs aprx. 20 acres of ultra fertile workable river flats. It appears aprx. 8ac is zoned A which should permit construction of single family residential dwelling; however, Buyer/Buyer’s Lawyer to verify w/governing authorities - see supplements. Can be purchased w/PARCEL #1 - incs aprx. 135 acres (MLS #40801888) situated on west side of River Road ftrs rustic century 2 storey farm house (circa 1910) nestled under towering pines & hardwoods savoring magnificent Grand River sunrises & sunsets beaming in the southeastern horizon. Quaint country home introduces 2,216sf of living area & 1,097sf service-style basement ftrs functional main level incs family sized kitchen, formal dining room, living room sporting hi-end wood stove, 3pc bath incorporates laundry station & mud room. Spacious 4 bedroom upper level incs 3pc bath w/rear entry door segueing to unique multi-purpose room (poss. bedroom) & storage room. Upgrades inc p/g furnace/AC-2020. Several barns & outbuildings, varying in size & condition, provide a multitude of uses - from livestock opportunities to equipment/vehicle storage. Expanding cash-crop farmers will appreciate aprx. 70 acres of productive workable land w/remaining acreage comprised of mature bush loaded w/valuable standing timber. TOTAL PACKAGE of 163.66 ACRES can be purchased together or separately. A Slice of Paradise! (id:47351)
1631 River Road
Cayuga, Ontario
Savor natural beauty in abundance as you discover this aprx. 135 acre acre multi-purpose farm property know as PARCEL #1 as part of larger 2 parcel property separated by picturesque W River Road - located 45 mins commuting distance to Hamilton & QEW - less than 2 hour drive to GTA - 15 mins SW of Cayuga in-route to Lake Erie. Situated on west side of River Road, the breathtaking property incs rustic century 2 storey farm house (circa 1910) nestled under towering pines & hardwoods savoring magnificent Grand River sunrises & sunsets in southeastern horizon. Quaint country home introduces 2,216sf of above grade living area & 1,097sf service style basement ftrs functional main level floor plan incs family sized kitchen, formal dining room, living room sporting hi-end wood stove, 3pc bath incorporates laundry station & mud room. Spacious 4 bedroom upper level incs 3pc bath w/rear entry door segueing to unique multi-purpose room (poss. bedroom) & storage room. Upgrades inc p/g furnace/AC-2020. Several barns & outbuildings, varying in size & condition, provide a multitude of uses - from livestock opportunities to equipment/vehicle storage. Expanding cash-crop farmers will appreciate aprx. 70 acres of productive workable land w/remaining acreage comprised of mature bush loaded w/valuable standing timber - a haven for deer & wild turkey. Can be purchased w/PARCEL #2 incs aprx. 29 acre parcel of vacant land (MLS #40800610) offering coveted river shoreline w/over 20 miles of navigable water at your disposal - incredible boating & fishing venue. Ftrs gentle rolling terrain slowly cascading to water’s edge incs aprx. 20 acres of fertile workable river flats. Aprx. 8ac zoned A - see supplement - should permit construction of single family residential dwelling; however, Buyer/Buyer’s Lawyer to verify w/relevant governing authorities. The 2 parcels may purchased together or separately. TOTAL PACKAGE incs 163.66 acres. An Outdoorsman's DREAM property - a PURE slice of Paradise! (id:47351)
