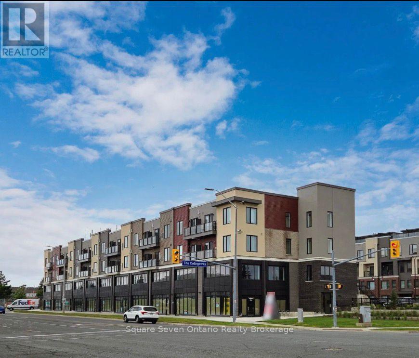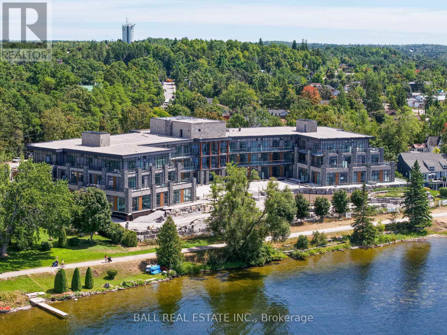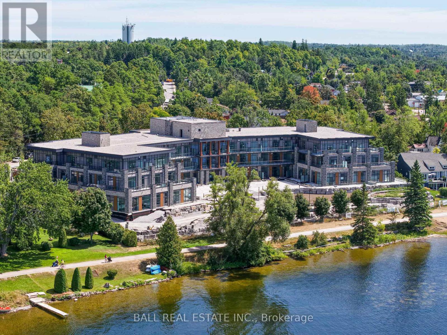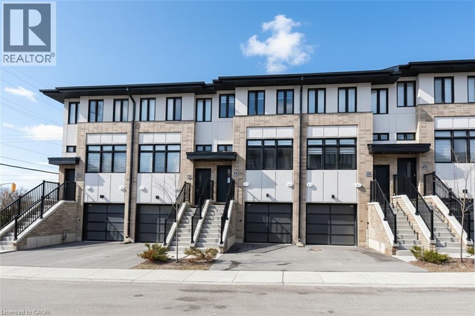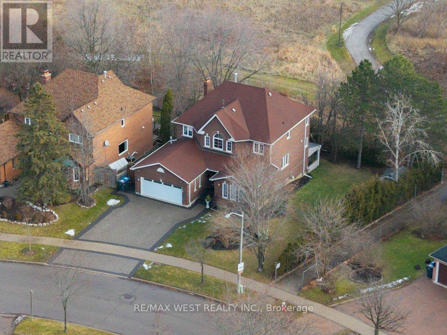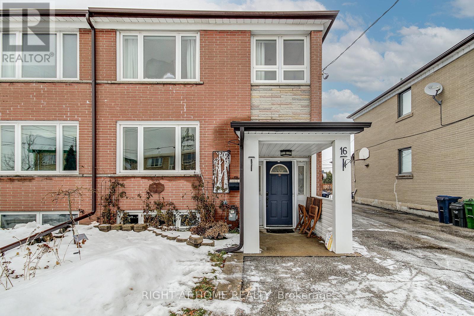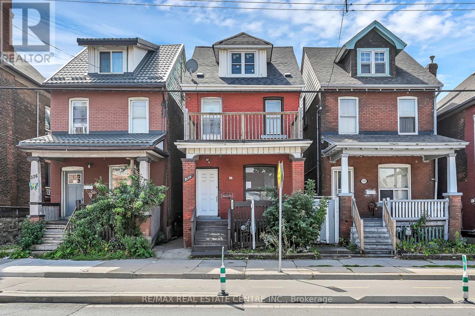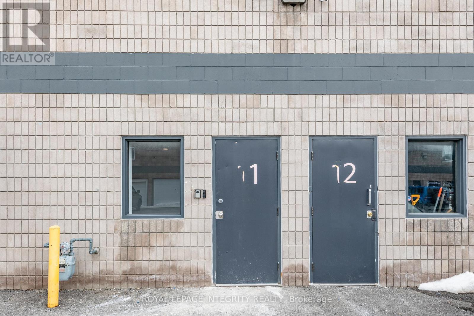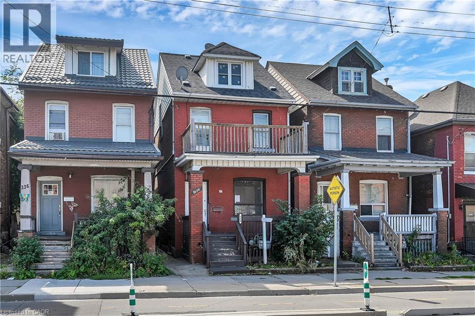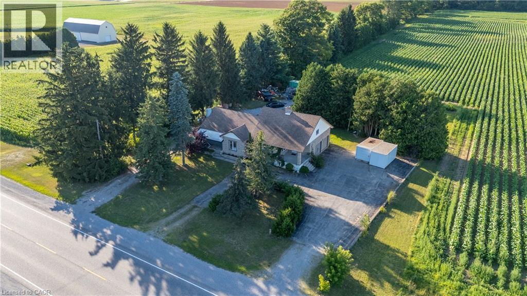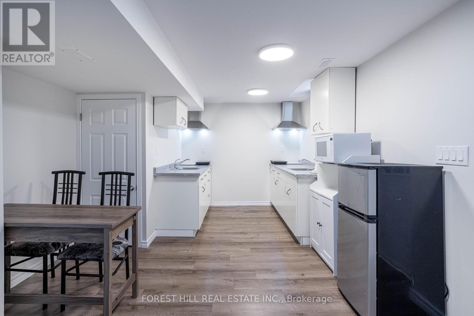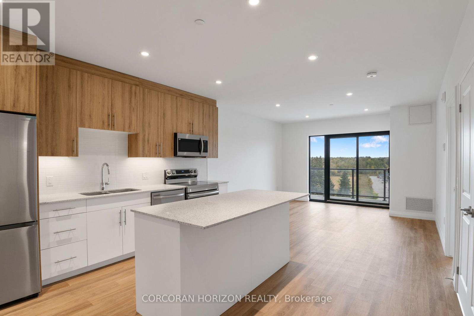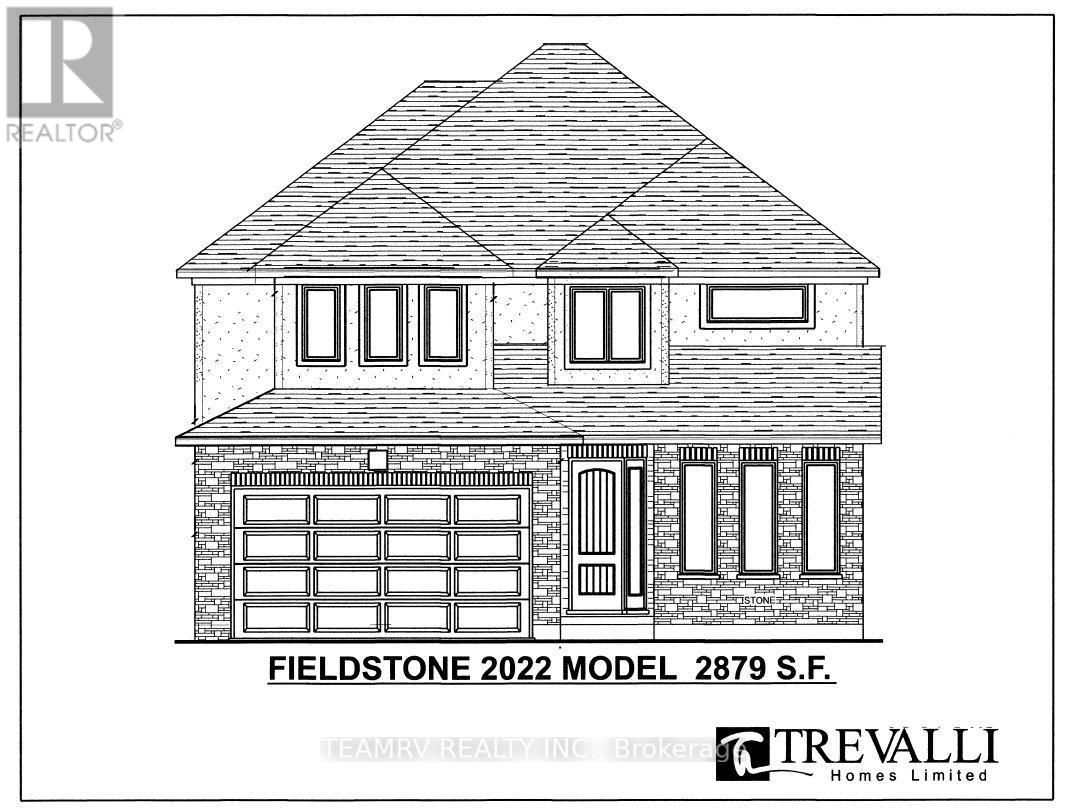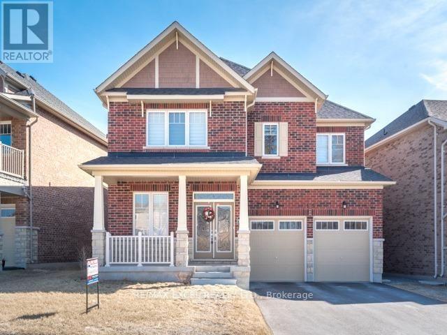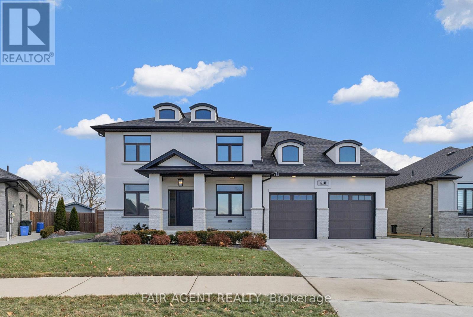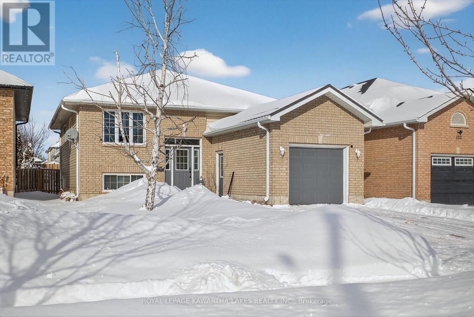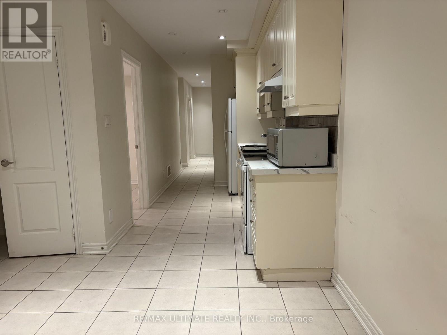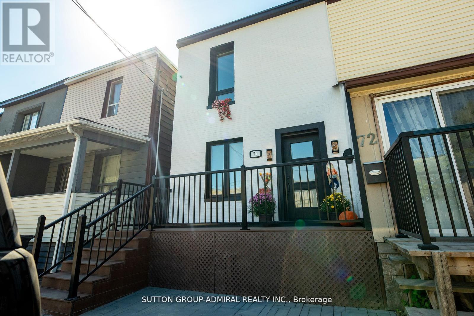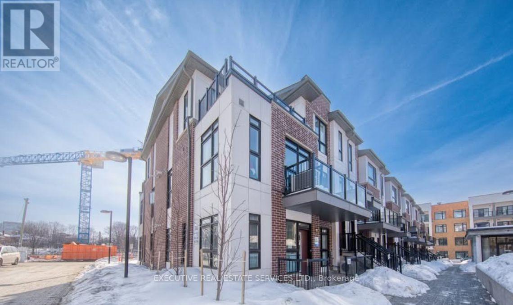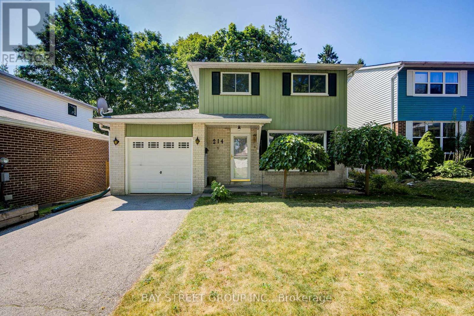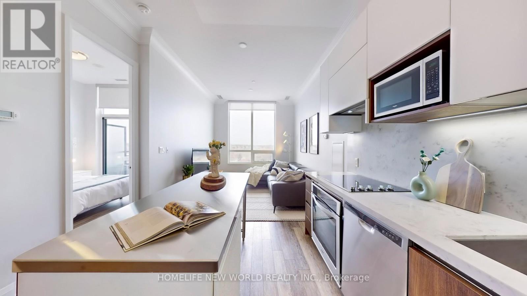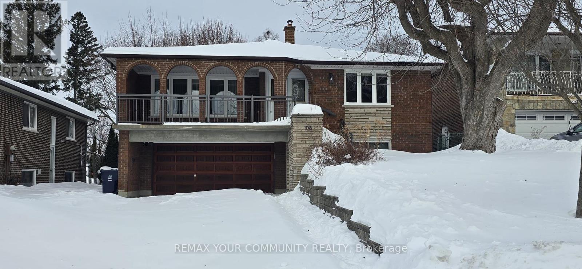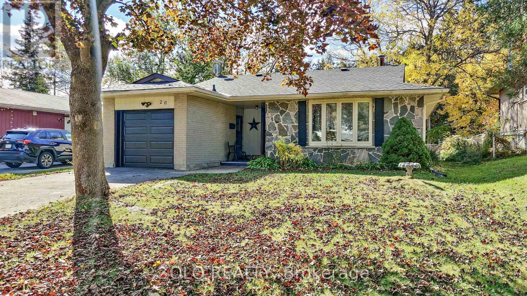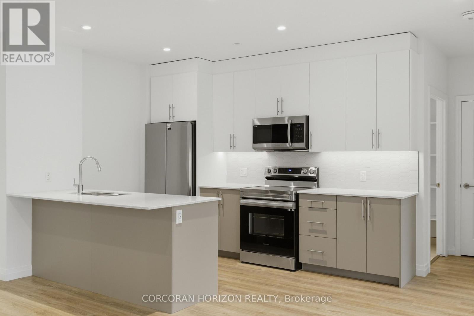153 - 3401 Ridgeway Drive
Mississauga, Ontario
Vacant commercial unit in a prime central Mississauga location. Excellent exposure and accessibility, ideal for medical, dental or professional office use. Surrounded by a wide variety of businesses and amenities, offering strong food traffic and convenience. A great opportunity for owner-users or investors. (id:47351)
107 - 99 Louisa Street
Kawartha Lakes, Ontario
Luxury Living in the Heart of Kawartha Lakes, experience resort-style living every day in Kawartha Lakes' premier condo development - The Moorings on Cameron Lake. This stunning 2-bedroom, 2.5-bath suite offers 1308 sq feet of elegant and spacious living with nine foot ceilings, clerestory windows and an open-concept layout with premium finishes throughout. Suite Features: Expansive kitchen/dining/living area with gas fireplace and walk-out terrace with lake views of western sunsets (gas BBQ hookup). Upgraded kitchen with quality cabinets, quartz countertops, large island and stainless steel appliances. Primary suite with walk-in closet and luxurious en-suite bathroom. Second bedroom ideal for guests or office space with a 4pc en-suite. In-suite laundry room with extra storage. Engineered hardwood & porcelain tile flooring throughout, upgraded doors and trim. Two underground parking spots and private locker included. World-Class Amenities: Outside Lakeview lounge with western sunsets, lakeview state-of-the-art fitness centre with indoor sauna, lakeview owners lounge with caterer's kitchen and movie theatre (can be booked for private events). Two guests suites, grand foyer with gas fireplace, heated outdoor pool & hot tub, tennis/pickleball court, and beautifully landscaped outdoor areas. Boat slips available for purchase at the on-site marina (to be built, spaces limited). Steps from the Victoria Trail, shopping, dining, wellness services, and entertainment. Located on the tranquil shores of Cameron Lake, part of the Trent-Severn Waterway, and just minutes to Lindsay and Bobcaygeon, this is an ideal blend of luxury, convenience, and nature. Enjoy spectacular western sunsets, peaceful surroundings, and vibrant local living - all less than 90 minutes from the GTA. Only a few units remain - don't miss this rare opportunity to own at The Moorings! (id:47351)
108 - 99 Louisa Street
Kawartha Lakes, Ontario
Luxury Living in the Heart of Kawartha Lakes, experience resort-style living every day in Kawartha Lakes' premier condo development - The Moorings on Cameron Lake. This stunning 2-bedroom, 2-bath suite + den offers 1401 sq foot of elegant and spacious living with nine foot ceilings, clerestory windows and an open-concept layout with premium finishes throughout. Suite Features: Expansive kitchen/dining/living area with gas fireplace and walk-out terrace overlooking the lake with western sunsets (gas BBQ hookup). Upgraded kitchen with quality cabinets, quartz countertops, under-cabinet lighting, large island and stainless steel appliances. Primary suite has waterfront view with walk-in closet and luxurious en-suite bathroom. Second bedroom ideal for guests or office space with waterfront view. Den area with a walk-in closet. In-suite laundry room with extra storage. Engineered hardwood & porcelain tile flooring throughout, upgraded doors and trim. Two underground parking spots and private locker included. World-Class Amenities: Outside Lakeview lounge with western sunsets, lakeview state-of-the-art fitness centre with indoor sauna, lakeview owners lounge with caterer's kitchen and movie theatre, (can be booked for private events). Two guests suites, grand foyer with gas fireplace, heated outdoor pool & hot tub, tennis/pickleball court, and beautifully landscaped outdoor areas. Boat slips available for purchase at the on-site marina (to be built, spaces limited). Steps from the Victoria Trail, shopping, dining, wellness services, and entertainment. Located on the tranquil shores of Cameron Lake, part of the Trent-Severn Waterway, and just minutes to Lindsay and Bobcaygeon, this is an ideal blend of luxury, convenience, and nature. Enjoy spectacular western sunsets, peaceful surroundings, and vibrant local living - all less than 90 minutes from the GTA. Only a few units remain - don't miss this rare opportunity to own at The Moorings! (id:47351)
527 Shaver Road Unit# 21
Ancaster, Ontario
FANTASTIC LOCATION. BEING SOLD UNDER POWER OF SALE (id:47351)
1806 Sevenoaks Drive
Mississauga, Ontario
Beautiful two-storey detached home located in the prestigious Sherwood Forrest neighborhood. Ideally situated within walking distance to Sheridan Centre and minutes to UTM. 14 Minute Drive to Square One. The property faces a ravine and backs onto scenic Springbank Meadows Park, offering privacy and natural surroundings. Recently renovated with numerous upgrades throughout including a heated garage; this home features hardwood flooring on all levels. The spacious open-concept family room seamlessly connects to the kitchen and breakfast area, with a walkout to a deck, perfect for entertaining. The fully finished walk-out basement leads to the backyard and includes a wet bar, bedroom, 3-piece bathroom, and a relaxing sauna room. (id:47351)
Upper - 16 Allenby Avenue
Toronto, Ontario
Welcome to this beautifully semi-detached home in the desirable West Mall community of Etobicoke. Available for lease on the main and second levels, this bright and spacious residence offers 3 bedrooms and a functional layout perfect for professionals and families alike. Enjoy a modern kitchen with high-end appliances, stylish finishes, and plenty of room to cook and entertain. Sun-filled living and dining areas create a warm, inviting space, while generous bedrooms provide comfort and privacy. Conveniently located close to parks, schools, shopping, transit, and major highways, offering the perfect balance of lifestyle and accessibility. (id:47351)
334 Cannon Street E
Hamilton, Ontario
Welcome to 334 Cannon St E! This 2.5-storey detached brick home offers over 1,600 sq.ft. of functional living space and plenty of potential. Featuring 3 spacious bedrooms plus a full loft-ideal as a 4th bedroom, home office, hobby or additional living area-this property is well-suited for first-time buyers, families, or investors looking to add value. The main floor includes an updated kitchen with white cabinetry, quartz countertops, complemented by bright, open spaces. Outside, you'll find nice yard, covered front porch, and a second-floor balcony for added outdoor enjoyment. Located in a central Hamilton neighbourhood, you'll be within minutes of downtown amenities, shops, restaurants, and the West Harbour GO Station. With recent updates already in place and room to make it your own, this property presents a great opportunity to enter the market or expand your investment portfolio. (id:47351)
11 - 2759 Fenton Road
Ottawa, Ontario
Available immediately! Fully renovated office space ready for your business! Just east of Albion and Leitrim next to Findlay Creek. Very convenient location, easy access north, south, east and west. New Leitrim LRT Station a walking distance away. 900sf of space with mezzanine. Includes kitchenette, bathroom and 1daytime parking (extra spots overnight)... Call today to visit. Lease $2400/month plus HST - includes heat/hydro/water. (id:47351)
334 Cannon Street E
Hamilton, Ontario
Welcome to 334 Cannon St E! This 2.5-storey detached brick home offers over 1,600 sq.ft. of functional living space and plenty of potential. Featuring 3 spacious bedrooms plus a full loft—ideal as a 4th bedroom, home office, hobby or additional living area—this property is well-suited for first-time buyers, families, or investors looking to add value. The main floor includes an updated kitchen with white cabinetry, quartz countertops, complemented by bright, open spaces. Outside, you’ll find nice yard, covered front porch, and a second-floor balcony for added outdoor enjoyment. Located in a central Hamilton neighbourhood, you’ll be within minutes of downtown amenities, shops, restaurants, and the West Harbour GO Station. With recent updates already in place and room to make it your own, this property presents a great opportunity to enter the market or expand your investment portfolio. (id:47351)
2865 Highway 3
Norfolk, Ontario
Welcome to 2865 Highway 3, Simcoe. This beautifully updated home sits on a generous lot backing onto peaceful farm fields, offering privacy and scenic country views. Recent updates include a newly renovated bathroom and new flooring throughout, creating a fresh and modern feel. The property features two large driveways, ideal for multiple vehicles, trailers, or extra storage, along with a double attached garage for added convenience. A perfect blend of comfort, space, and rural charm, all while remaining easily accessible. (id:47351)
Lower A - 125 Brookmill Drive
Vaughan, Ontario
Nestled in the highly desirable community of Brownridge Fully Renovated Lower Level - New flooring, bedroom, paint, pot lights, bathroom, kitchen Private room and ensuite - shared kitchen & living (id:47351)
610 - 525 New Dundee Road
Kitchener, Ontario
Step into serenity with this beautifully designed 1-bedroom, 1-bathroom condo at 525 New Dundee Road. Offering 811 square feet of contemporary living space, this thoughtfully laid-out unit combines style, comfort, and a connection to nature. The open-concept floor plan seamlessly integrates the kitchen, dining, and living areas, ideal for both relaxed living and effortless entertaining. Enjoy a modern kitchen complete with stainless steel appliances and ample cabinetry for all your culinary needs. The spacious bedroom features a generous closet, while the nearby bathroom offers convenience and comfort. Additional highlights include a large in-suite storage room and an expansive private balcony for your own peaceful outdoor retreat. Residents of this sought-after community enjoy an impressive array of amenities: a fitness center, yoga studio with sauna, library, social lounge, party room, and even a pet wash station. Nestled beside the scenic Rainbow Lake, you'll have direct access to tranquil walking trails and stunning waterfront views. Experience the perfect balance of nature and convenience in this vibrant Kitchener condo. Your quiet escape at Rainbow Lake awaits! (id:47351)
490 Masters Drive
Woodstock, Ontario
Introducing the to-be-built Fieldstone Model by Trevalli Homes in the desirable Nature's Edge community in Woodstock. Offering 2,879 sq. ft. of thoughtfully planned living space, this home is perfectly suited for multi-generational living, providing both shared spaces and private retreats. A striking open-to-above foyer welcomes you into a well-balanced main floor featuring a private den/study, formal sitting/dining room, and a spacious living room ideal for everyday living. The heart of the home is a chef-inspired kitchen with abundant cabinetry, generous storage, and an oversized island, perfect for busy households and family gatherings. A powder room and main-floor laundry add everyday convenience. A standout feature of this design is the mid-level bedroom, thoughtfully positioned between the main and second floors. This private suite includes its own walk-in closet and en-suite bathroom, making it an ideal space for extended family, guests, or older children seeking added privacy. The upper level offers four additional bedrooms, including a spacious primary suite with a walk-in closet and private en-suite, along with three more well-sized bedrooms served by a full bathroom. Built by Trevalli Homes, a trusted quality builder known for craftsmanship and attention to detail, this home will be constructed in the sought-after Nature's Edge community in Woodstock. Buyers can personalize their home with a wide selection of flooring, cabinetry, counter tops, and finish options, many of which are considered upgrades elsewhere.Additional customizable bungalow and two-storey floor plans are also available, along with flexible deposit structures and closing dates, offering a rare opportunity to build a home tailored to modern, multi-generational lifestyles. Open House held at 304 Masters Drive, Woodstock (id:47351)
Basement - 125 Sharavogue Avenue
Oshawa, Ontario
Spacious LEGAL BASEMENT with 2+1 bedrooms, 2 Full washrooms. Stunning detached home in the prestigious Windfields community in North Oshawa with a new kitchen and living/dining area. Newly renovated legal basement with high-class finishes including new flooring, quartz countertops, new stainless steel appliances, private washer/dryer, egress windows. One Parking is available(Driveway). Walking distance to Durham College and UOIT/Ontario Technology university, bus stop, Costco, restaurants, just Min Walk To The New School, banks and so much more! Must see this home for yourself. (id:47351)
418 Pearson Street
Amherstburg, Ontario
Welcome to 418 Pearson Street, a beautifully maintained two-storey home offering over 2,500 square feet of finished space in one of Amherstburg's most sought-after neighbourhoods. Built in 2020, this 4-bedroom, 4-bathroom property combines modern comfort with thoughtful design, ideal for growing families or those who love to entertain.The main floor features a bright, open-concept layout anchored by a cozy fireplace and generous living and dining areas. The well-equipped kitchen offers ample prep space and flows seamlessly into the heart of the home. A dedicated main-floor office with a built-in Murphy bed adds versatility, doubling as a guest room when needed.Upstairs, you'll find spacious bedrooms and a true primary retreat complete with a luxurious ensuite and plenty of closet space. With four bathrooms in total, including a full bath in the partially finished basement, there's no shortage of comfort and convenience for family and guests alike.Step outside to enjoy your private backyard oasis, complete with a stunning in-ground pool and covered back porch-perfect for lazy summer days or casual evenings with friends. A covered front porch and double garage add both curb appeal and functionality, while an outdoor shed offers additional storage.Located near schools, parks, and the vibrant shops and restaurants, this move-in ready home blends suburban peace with small-town charm. (id:47351)
124 Mary Street W
Kawartha Lakes, Ontario
Welcome to this bright and cheerful raised bungalow, ideally located in a mature and sought-after Lindsay neighborhood. Perfect for first-time buyers, downsizers, or savvy investors, this home offers comfort, functionality, and flexibility. Step inside to an open and inviting main floor filled with natural light from large windows. The layout features three comfortable bedrooms, a full bathroom, and a practical kitchen that opens seamlessly to the living and dining areas - ideal for everyday living and entertaining family and friends. The finished lower level provides exceptional additional living space, including a spacious recreation room, two additional bedrooms, and a second full bathroom. This versatile setup is well suited for in-law living, extended family, or potential rental income. Outside, enjoy a fully fenced backyard with a deck - perfect for summer barbecues and relaxing evenings. Additional highlights include a double driveway and convenient main-floor laundry. Located close to parks, schools, Fleming College, the Lindsay Recreation Complex, downtown shops, and public transit, this home offers both comfort and convenience. A wonderful opportunity to make Lindsay your home this spring! (id:47351)
Lower - 1269 Dufferin Street
Toronto, Ontario
Two Bed Room Basement Apartment - Rear Entrance - Huge Living and Dining Room Combination - 8 1/2 Ft Ceilings -All Inclusive - Laundry Room at the back by the Apartment Entrance - Ceramic Floors - (id:47351)
70 Carlaw Avenue
Toronto, Ontario
*View Video/Virtual Link * Stunning, fully renovated Leslieville home showcasing over $400,000 in premium upgrades, dual-income potential, & rare future development laneway house opportunities in the rear backyard. Upgrades incl: Custom Built Kitchen W/Quartz Counters, 2nd Fl Modern Baths With Large Standing Glass Showers, Engineering Hardwood Flooring Throughout, 200 Amps Main Electrical Panel, Sound-Proof dble-panel Exterior Windows & Doors, Newer roof, Hi-efficiency Furnace & AC, All Custom Built Interior Doors, Pot Lights, Upgraded Front & Backyard Decks, Plus Drawing for Large 2nd flr Porch Extension. Future Carlaw & Gerard Subway Station.This modern 3+1 beds, 3-baths residence features a redesigned 2-storey layout w/ a separate entrance basement, a deep backyard w/ laneway housing potential. Parking for 2 vehicles off the laneway.Situated on a convenient main street location offering excellent exposure and accessibility, the home has been upgraded with sound-proof, double-pane windows and doors, allowing the interior to remain remarkably quiet and peaceful.Main floor offers a bright open-concept living space, Large Fenced Backyard - Ideal for entertaining or accommodating a future laneway home. The existing laundry room on the main floor provides an easy pathway to create direct interior access to the basement, with existing plumbing that could support an additional 2-piece bathroom. Available Quotation To Convert Main Floor Access to Basement. Fully fin. bsmt offers a private entrance, kitchen,living area, bedroom & 3-pc bath - perfect for rental income, in-law suite, or extended fam. living. For investors & business owners,the property also offers mixed-use & commercial conversion potential. This creates exciting possibilities: operate a business on the main lvl, rent the bsmt, and build a quiet custom laneway home at the rear for additional space or rental income. Highly Sought-after in Leslieville. Home Inspection Report Is Available (id:47351)
G-107 - 100 Canon Jackson Drive
Toronto, Ontario
Charming 2-Bedroom Ground Floor Unit with Private Patio & Underground ParkingWelcome to this bright and spacious 2-bedroom, 1-bathroom unit offering ground floor convenience in a quiet, well-maintained community. Enjoy direct accessno stairs or elevatorsplus a private outdoor patio perfect for relaxing.Inside, you'll find a modern kitchen with updated appliances, an open-concept living area, and two generously sized bedrooms filled with natural light. Includes 1 underground parking space and exclusive-use locker for added convenience.Enjoy access to building amenities including a fitness centre, party room, and visitor parking.Ideally located near Keele & Eglintonjust steps to the LRT, transit, shopping, and local amenities.Ideal for small families or those with accessibility needs, this unit offers the comfort and ease of ground floor living. Hydro and Gas not included. Parking and locker included. (id:47351)
214 William Roe Boulevard
Newmarket, Ontario
This beautifully updated 3+1 bedroom, 2-bathroom detached home in central Newmarket features a full-house repaint (including basement), designer pot lights in the living room, kitchen, and upper hallway, a new Bosch dishwasher with quartz kitchen counters, new lighting fixtures in both bathrooms and breakfast nook, fresh basement flooring and stairs, and a finished lower level with rec room, wet bar, and office nook. Enjoy a private backyard with mature trees, stone patio, garden shed, and natural gas BBQ hook-up, plus central vacuum and attachments. Located close to schools, parks, shopping, and major routes, his move-in ready, cozy home offers both comfort and potential for those looking for a great place to live now with the option to build in the future. (id:47351)
Ph15 - 25 Water Walk Drive
Markham, Ontario
Open concept penthouse with 10 foot ceilings in Downtown Markham. 2 bedroom plus den (convertible to 3rd bedroom), 2 full bathrooms, 2 balconies, with parking spot #88 (includes EV charging) and locker. Spacious floor plan with raised ceilings and high end finishes throughout. Modern kitchen with extended cabinetry and soft close hinges, under-cabinet LED lighting, stainless steel built-in appliances, quartz countertops with matching backsplash, and custom island with additional storage. Primary bedroom with 4-piece ensuite bathroom, luxurious walk-in closet, balcony with unobstructed north facing view. Second bedroom with double closet and private balcony. Three-piece washroom with upgraded glass shower, soft close cabinets. Large den (8'3" x 10'5") can be used for dining room, office, exercise area or additional bedroom. In-suite laundry with New GE Ultrafast All-In-One Washer/Dryer Combo (2024). Meticulously maintained and freshly painted. Condo fee includes Rogers Hi-Speed Internet. Residents enjoy top-tier amenities inc. rooftop infinity pool, 24 hour concierge, visitor parking, guest suites, rooftop barbecue, rooftop terrace, gym, billiard room, library/Wi-Fi lounge, party room with dining area and bar. Steps away from Viva buses, supermarkets, banks, walking trails, children's playground, restaurants, including Whole Foods Market, Markham Civic Centre, Cineplex, Unionville and top rated schools. Short drive to Unionville GO Station, Hwy 404/407 and York University. (id:47351)
Bsmt - 108 Rowntree Mill Road
Toronto, Ontario
Bright and spacious walk-out basement apartment available for lease in the highly desirable Humber Summit (W05) neighbourhood. This newly configured, fully self-contained 1-bedroom suite features two separate above-grade walkouts, large above-grade windows throughout, and a private in-suite laundry for ultimate convenience. Enjoy a generous open layout with abundant natural light, creating a comfortable and inviting living space. The property backs directly onto a park, offering peaceful views and a serene setting, perfect for morning coffee or outdoor relaxation. Includes up to two parking spaces. Located in a quiet, family-friendly community with easy access to transit, highways, shopping, and amenities. Ideal for a single professional or couple. Utilities extra. Rental application and supporting documents required. (id:47351)
26 Cardwell Street
Orangeville, Ontario
Spacious and well maintained Bungalow located in a sought-after South Orangeville neighbourhood, close to schools, parks, shopping, and commuter routes.....Set on a 50x109 foot lot with... No Sidewalks... this home offers excellent outdoor space and parking for up to five vehicles including the garage. Inside the main level features hardwood flooring throughout and a professionally updated kitchen (2021) with stone countertops, soft-close cabinetry, stainless steel appliances and pot lighting. A walkout leads to a private backyard, ideal for summer entertaining and family gatherings........The main floor includes three comfortable bedrooms with 1,093 sq/ft of above-grade living space, while the finished lower level (1280 sq/ft- MPAC) provides three additional versatile rooms, perfect for teens, guests, home office, or extended family use.......Recent improvements include new roof (2023), oversized front entry door with built in screen (2023), new basement windows (2023) and updated patio door. Copper wiring throughout......A solid home offering flexibility, updates, and outstanding value in an established community - Ideal for Families seeking space and functionality. (id:47351)
525 - 525 New Dundee Road
Kitchener, Ontario
Welcome to Rainbow Lake! This inviting 2-bedroom, 2-bathroom condo at 525 New Dundee Road offers a comfortable blend of modern living and natural surroundings. With over 1,000 sq ft of space, the open-concept layout flows easily from the kitchen to the dining and living areas, making it a great place to relax or spend time with friends. The kitchen has plenty of cabinet space and modern stainless steel appliances, and both bedrooms are generously sized with large closets for extra storage. Your private balcony is perfect for morning coffee, a quiet evening break, or simply taking in some fresh air. The building also has a great mix of amenities to fit your daily routine - get a workout in at the gym, unwind in the sauna, or host gatherings in the party room or social lounge. If you love the outdoors, you're steps from the walking trails around Rainbow Lake, where you can enjoy peaceful views, nature walks, and time outside whenever you need it. And for commuters, the quick access to Highway 401 makes getting around the region simple and stress-free. This condo offers comfort, convenience, and a beautiful natural setting all in one place! (id:47351)
