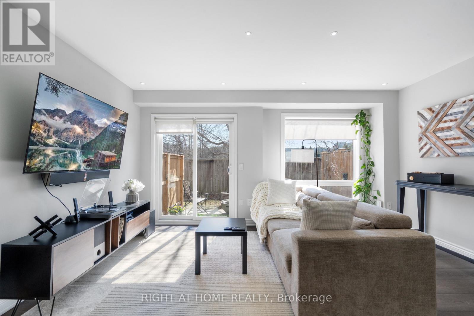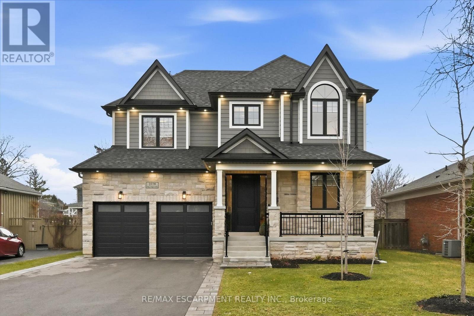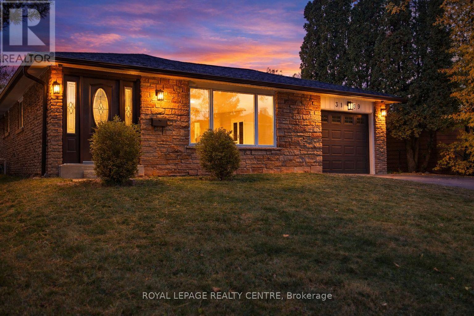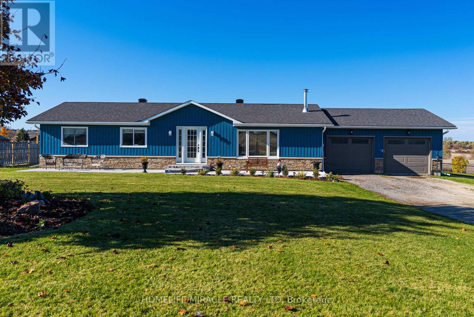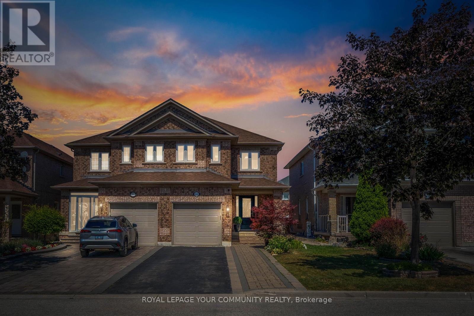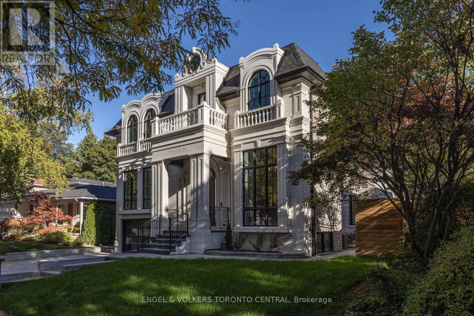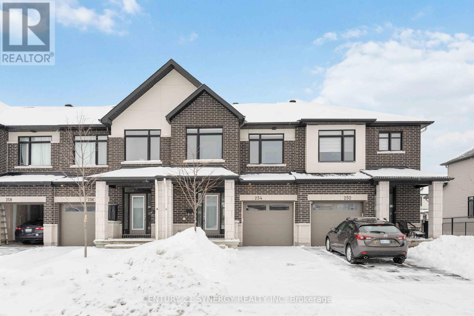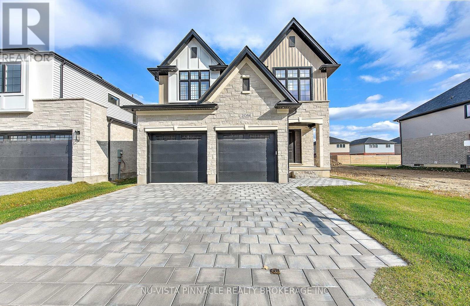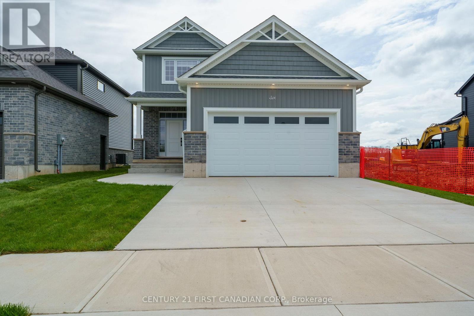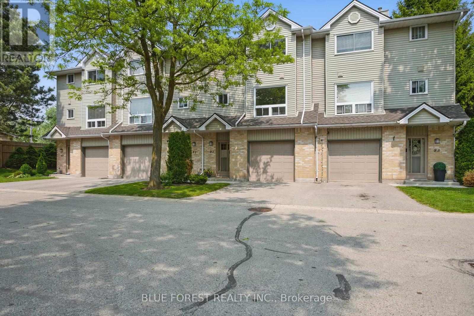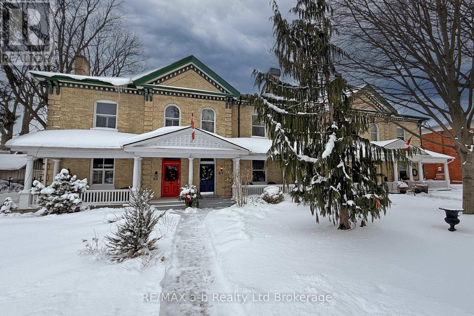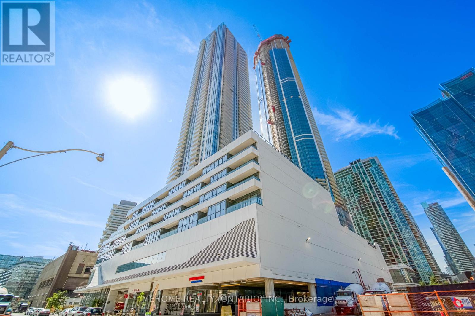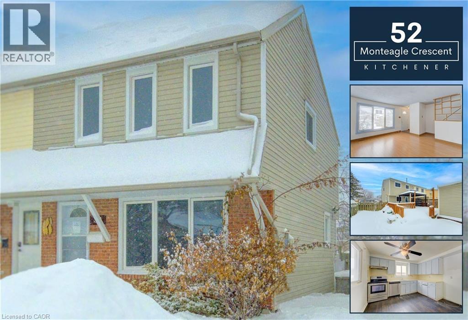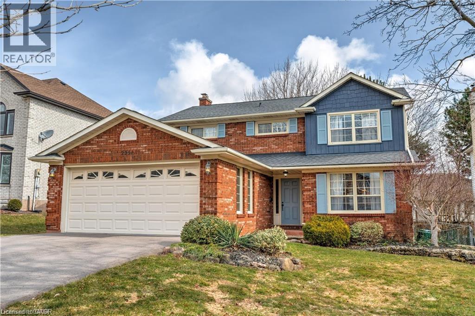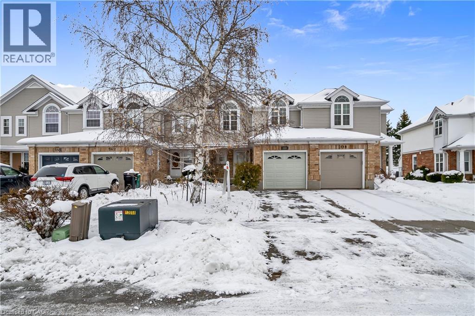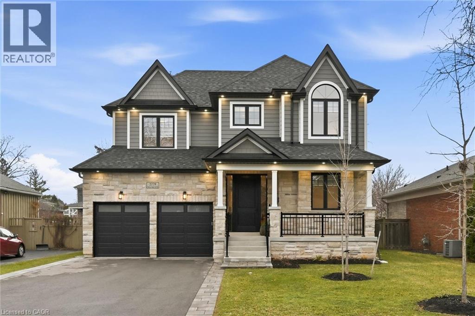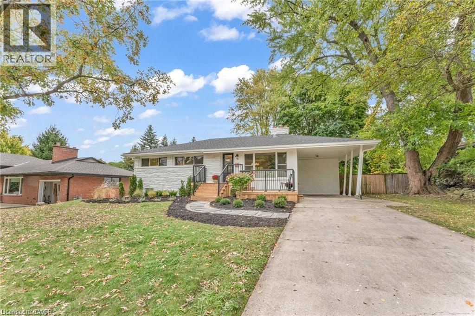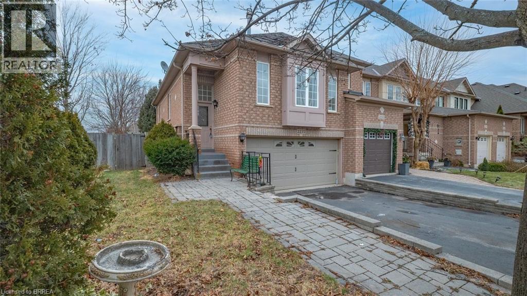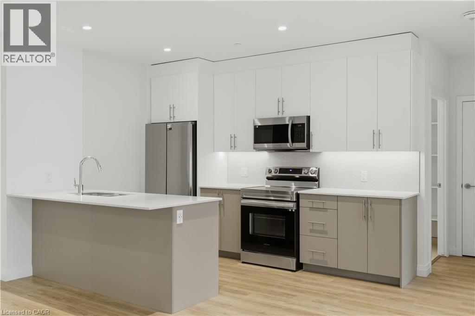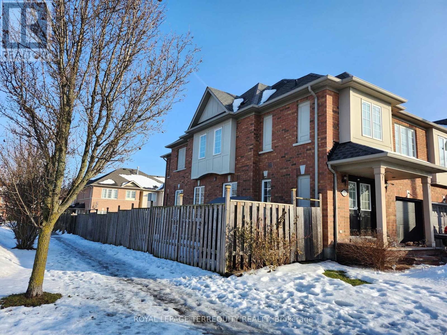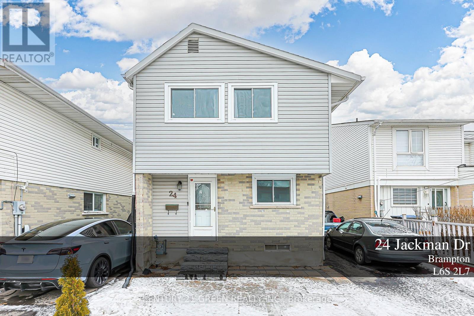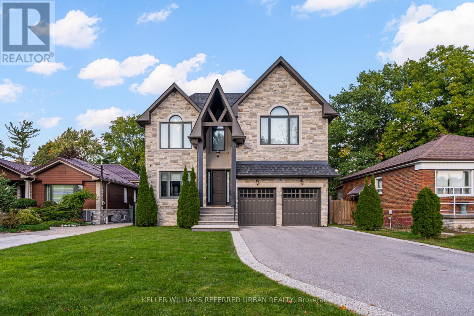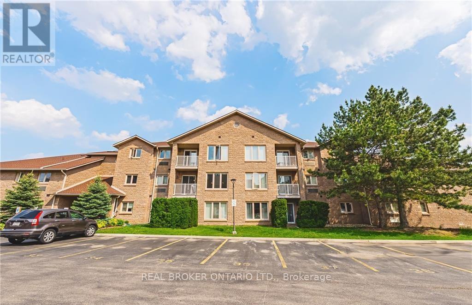41 - 2088 Leanne Boulevard
Mississauga, Ontario
Renovated 1,624 sq. ft. townhome with custom layout-larger than others in the complex. Features an open-concept design, upgraded kitchen with quartz countertops, backsplash, under-cabinet lighting, and premium LG stainless steel appliances including a smart fridge. Smart light switches, LED pot lights, smooth ceilings, and fresh paint throughout.Finished basement offers flexible living space. Low-maintenance backyard with artificial turf, plus gas lines for BBQ/fire pit and added garage storage. Prime location minutes to highways, shopping, restaurants, medical clinics, and places of worship. Family-friendly community with playground, low fees, and roof maintenance included. (id:47351)
2229 Tallman Avenue
Burlington, Ontario
Thoughtfully designed home built in 2023 boasting quality finishes & luxurious perks throughout! Set on a large lot in sought-after central Burlington, this home has 9' ceilings, 8' high doorways and beautiful hardwood throughout. The chef's kitchen is loaded with custom cabinetry, beveled quartz counters, a large island, high-end stainless steel Jenn-Air appliances, a Grohe pot filler and fixtures, and crown molding. A servery between the kitchen and formal dining room is equipped with a wine fridge, and perfect for large dinners an entertaining. An inviting breakfast area walks out to the 20'x10' covered porch, finished with stylish a red cedar ceiling, stone-faced post bases, a gas bbq hook-up, and all wired for sound. The living room is spacious and features a gorgeous marble slab with gas fireplace, built in cabinets, pot lights and sound. On the upper level, four generous bedrooms all have their own ensuite baths and walk-in closets. Unwind in your primary bedroom features 3 large windows, a coffered ceiling, a walk-in closet with organizer, plus an additional closet, and a spa-like ensuite with glass shower and soaker tub. Almost 4,000 square feet of living space ready to call home. Quality craftmanship built 100% new from ground up. Additional features include: kick sweep in kitchen, mudroom with built in cabinetry, main floor office/den, bedroom level laundry, 2 wine/cold cellars under the front and rear porches, 6-camdera security system, dual-zone HE furnace, air exchanger, lawn sprinkler, 200amp service, and much more! Luxury Certified. (id:47351)
3199 Rymal Road
Mississauga, Ontario
Welcome To 3199 Rymal Rd. This Immaculately Maintained 3 Bedroom Bungalow Is In The Highly Sought After Applewood Neighbourhood On A Premium 50 Ft Wide Lot Backing Onto A Park. As You Step Inside You'll Be Greeted By An Open Bright Floor Plan With A Large L Shaped Living/Dining Room Featuring Crown Mouldings And Hardwood Floors. Recently Renovated Family Sized Kitchen With Custom Cabinets, Quartz Countertops Perfect For Entertaining. The Primary Bedroom Has A Large Walk-In Closet And 2 Pc Bath. 2nd And 3rd Bedrooms Have Been Combined, Easy To Convert Back To 3 Bedroom Layout. Separate Entrance Side Door To Basement Ideal For Multi Generational Families Or Second Suite Opportunity. Oversized Finished Basement With Rec Room, Bar, Home Office And 3pc Bathroom. Home Has Updated Electrical, Topped Up Attic Insulation, Most Windows Are Newer, Newer Roof, Owned Tankless Water Heater, Lawn Sprinkler System, Updated Bathrooms. Beautiful Large Backyard With Stone Patio, Awning, And Shed. Great Location, Close To Shopping, Great Schools, Parks, Public Transit. Exceptional Pride Of Ownership Home. A MUST SEE! (id:47351)
4700 Concession Rd 3
Adjala-Tosorontio, Ontario
Enjoy country style privacy and serenity from this beautifully updated 4 bedroom ranch bungalow offering over $250,000 in premium upgrades. The spacious eat in kitchen features a walk out to a large back deck where you can take in panoramic views that stretch for miles. This home includes a brand new 1,447 sq ft finished basement apartment with a separate entrance featuring a bedroom modern kitchen and living area. This setup is perfect for extra rental income or multigenerational living. The walk up lower level provides convenient access to the yard making it ideal for in law accommodations or recreational use. Outside you'll love the fully fenced backyard with a heated inground pool thoughtfully secured and perfect for relaxing or entertaining. The oversized 2 car garage includes inside access to both the main floor and the basement. Located just minutes from shopping centres restaurants and schools this move in ready home combines thoughtful upgrades flexible living options and peaceful surroundings offering incredible value and convenience. (id:47351)
57 Deepsprings Crescent
Vaughan, Ontario
Welcome to this stunning 4-bedroom, 4-bathroom semi-detached home in the highly sought-after Vellore Village community! Perfectly located just minutes from Highway 400 and all major amenities including Fortinos, Cortellucci Vaughan Hospital, Canadas Wonderland, schools, parks, pharmacies, grocery stores, and convenient transportation. This bright and open home features a spacious layout ideal for growing families, with a beautifully finished basement offering plenty of space to relax, play, and entertain. The front yard is fully landscaped with great curb appeal, while the backyard is thoughtfully designed to create the perfect space for outdoor gatherings, gardening, or quiet enjoyment. A rare opportunity to enjoy comfort, convenience, and community living in one of Vaughan's most desirable neighbourhoods! (id:47351)
47 Danville Drive
Toronto, Ontario
Experience refined living in this custom-built architectural masterpiece, ideally positioned on a rare 60-foot lot in Toronto's coveted St. Andrew-Windfields enclave. Offering over 6,400 sq.ft. of meticulously finished space, this grand residence combines timeless sophistication with modern comfort.The main level welcomes you with soaring ceilings, a formal dining room, a private office, and seamless transitions between elegant principal rooms. A private elevator connects all levels, ensuring convenience throughout. The chef's kitchen is an entertainer's dream-appointed with Wolf and Sub-Zero appliances, custom millwork, and a bright breakfast area overlooking the landscaped rear gardens.Upstairs, the principal suite offers a serene retreat complete with spa-inspired ensuite and expansive walk-in dressing room. Additional bedrooms are generously proportioned, each with ensuite access.The lower level extends the home's livable luxury with a fully equipped gym, radiant heated floors, a striking custom bar, and open recreation spaces designed for gatherings.Premium finishes such as heated foyers and baths, a snow-melt driveway system, and integrated smart-home features elevate everyday living.Located within walking distance to Toronto's finest schools, lush parks, and upscale amenities-with quick access to major routes-47 Danville Drive embodies the perfect blend of elegance, comfort, and prestige in one of the city's most distinguished neighbourhoods. (id:47351)
220 Homewood Avenue
Toronto, Ontario
Welcome to 220 Homewood Avenue, a cherished, move-in-ready brick bungalow on one of Newtonbrook West's most desirable 50 x 132 ft lots. This bright 3+2 bedroom, 2-bath family home blends timeless charm with modern upgrades, offering perfect flexibility for end-users, investors, or builders in a prime North York location. Step inside to an open, sun-filled layout featuring gleaming hardwood floors, a spacious eat-in kitchen, and abundant natural light. The fully finished basement with a separate entrance is ideal for rental income or multigenerational living. Recent investments include a new roof (2023), furnace & A/C (2021), owned tankless water heater (2022), basement waterproofing, and fresh fencing - all providing immediate peace of mind. Outside, enjoy a brand-new cedar deck overlooking a private, fully fenced backyard oasis. The expansive yard easily accommodates a pool, garden suite, laneway house, or both - unlocking incredible future potential in this thriving neighbourhood. Quiet, tree-lined street just minutes from everything: 15-min walk or 3-min drive to Finch Station & GO Bus Terminal (25-30 min to downtown Toronto), top-rated schools, parks, community centres, Centrepoint Mall, Yonge Street shops, TTC/GO transit, and Highway 401 access. Don't miss this rare opportunity to own a lovingly maintained home in one of North York's most connected and sought-after pockets. Suburban peace meets urban convenience. Schedule your private viewing today! (id:47351)
254 Finsbury Avenue
Ottawa, Ontario
Move In Ready - Amazing opportunity to own a 2160 Sq Ft Home, Elegant, Modern & Bright, 3 Bed, 4 Bath Townhome located in the family friendly Westwood neighbourhood. Ideal & Central location in close proximity to schools and all shopping. The open-concept main floor is well designed, featuring an open style kitchen equipped with stainless steel appliances, along with quartz countertop, a Spacious Walk-in Pantry & a Large sland. Perfectly suited for everyday life and entertaining guests. The open style, spacious and airy living and dining areas are filled with abundant natural light and hardwood flooring creating a warm and inviting feel along with an easy access to the backyard. Main floor also features a powder room, with quartz counter and direct entry from the garage. Upstairs, awaits for you a spacious Master bedroom complete with a walk-in closet and an ensuite bathroom with quartz countertop - Your own personal space to rest & relax. Upper floor also hosts two additional spacious bedrooms that come with a full bathroom also with quartz countertop and conveniently located laundry room. The finished basement with a Gas Fireplace adds warmth, coziness, and flexibility to use it as a Family room / Home office / Guest space / Play area and comes with a full 3 piece bathroom. All in all this home provides you with the charm, style, space, comfort and the lifestyle you seek. Superb opportunity to live in a prime location close to schools (High School & a New elementary school coming soon), Green space, Walking trail, CARDELREC Recreation Complex, short drive to multiple grocery stores, cafes, restaurants and all kinds of shopping stores to add to your convenience. Room measurements are per builder's layout plan. Builder gave possession Mar 2023 ----- Why wait, Just Move in and Enjoy !! (id:47351)
2086 Saddlerock Avenue
London North, Ontario
ALMOST LIKE BRAND NEW AND MOVE-IN READY!!! Boasting An Array Of Sleek Finishes And A Thoughtful Open Plan Layout, This Immaculate 4 Bedroom And 2.5 Bathroom House Is A Paradigm Of Contemporary Living. Features Of This 2322 Sq. Feet House Include Wide Plank Engineered Hardwood Floors Throughout The House, 8' Interior Doors, Ceiling Height Custom Kitchen Cabinets, Quartz/Granite Countertops, Walk-In Pantry And A Generous Mudroom! WOW! Beyond A Functional Entryway Space, The Home Flows Into A Luminous Open Concept Living Area With Electric Fireplace, Kitchen And Dining Area. The Beautiful Kitchen Is The Heart Of The Home With Large Island With Breakfast Bar And High-End Stainless-Steel Appliances. You Will Fall In Love With All The Large Windows and Natural Light Throughout The Home! The Master Bedroom Is Spacious With No Lack Of Storage, Including A Customized Walk-In Closet And An Ensuite! Ensuite Comes With Dual Vanity, A Beautiful Tile, Glass Shower And Spa-Like Soaking Tub - A Perfect Retreat connects to the Laundry. 3 other Decent size Bedrooms will comfort you. Basement come with huge unfinished area that can be finished According to you own needs, weather it could be your entertainment place or another granny Suite. Come visit the property soon. (id:47351)
6 Sheldabren Street
North Middlesex, Ontario
Welcome to this charming two-storey home nestled in the heart of Ailsa Craig where small-town charm meets modern comfort. This thoughtfully designed 3-bedroom, 2.5-bath home features timeless curb appeal and a traditional aesthetic that fits beautifully into the community. From the moment you step inside, you will appreciate the 9-foot ceilings on both the main level and basement, creating an open, airy feel throughout. The open-concept main floor is ideal for both everyday living and entertaining, with a bright and spacious kitchen, dining, and living area that flow seamlessly together. Convenient main floor laundry adds everyday ease, and direct access from the garage to the basement offers additional flexibility and future potential. Upstairs, you'll find three spacious bedrooms including a serene primary suite complete with a walk-in closet and private ensuite. Two additional bedrooms share a full main bathroom, making this level ideal for growing families, guests, or a home office setup. The lower level, with its high ceilings and separate access, is ready for your personal touch perfect for a future rec room, home gym, or guest suite. The appliances are included just move in and enjoy. Located in the lovely town of Ailsa Craig, you will love the slower pace of life, friendly neighbours, and easy access to parks, schools, and amenities. This is small-town living at its best. (id:47351)
82 - 1990 Wavell Street
London East, Ontario
Big, bright, and beautiful three-level townhouse offering lovely east-facing views from the main living space. Most flooring was replaced in May 2025, and the majority of the home has been freshly painted, creating a clean and modern feel throughout. The sunny kitchen has been thoughtfully updated with a central island, newer backsplash, and additional cabinetry serving as a convenient pantry and coffee bar. The ground level features inside access to the garage, abundant storage, and a versatile family or hobby room with oversized sliding doors leading to a private patio-perfect for relaxing or entertaining. Upstairs, you'll find exceptionally spacious bedrooms, all with large east- or west-facing windows that flood the rooms with natural light. Ideally situated in a quiet, private location within the complex. Park the car and enjoy the convenience of walking to the Argyle Shopping District, library, arena, community centre, many schools inclduding Clarke Road Secondary School, Lord Nelson Public School, Princess Anne French Immersion Public School, Academie de la Tamise, ES Gabriel-Dumont. A fantastic opportunity in a highly walkable neighbourhood! (id:47351)
63 Vansittart Avenue
Woodstock, Ontario
Rare opportunity! This gorgeous three-bedroom Victorian townhouse is located in a highly sought-after building with exceptional curb appeal. Enjoy watching the world go by from the large front porch.Inside, you'll find Victorian character throughout, paired with the generous room sizes you'd expect. The home opens to a large foyer with a stunning curved staircase. At the front of the home is a spacious living room with a gas fireplace, followed by an oversized dining room ideal for entertaining.At the rear, the updated kitchen features an island with seating, laundry just off the kitchen, and a bright sunroom-an ideal spot to relax with a book. A convenient powder room completes the main floor.Upstairs offers a large primary bedroom, two additional spacious bedrooms, a full bath, and a versatile bonus room perfect for a family room or home office. Butler stairs lead back down to the kitchen.The home is heated by baseboard heat with an updated boiler, and the electrical has also been updated. Why have one backyard when you can have two? The first fully fenced yard is just outside the sunroom's French doors and is perfect for entertaining, complete with a gazebo and BBQ area. Through the back gate is a one-car garage with EV charger, an additional outdoor parking space (for a total of two parking spots), and a gardening area located at the rear of the garage. Behind the garage is a second, mostly fenced yard-an ideal play space for kids or pets.The home includes all appliances and is close to everything, in a great walking area on prestigious Vansittart Ave. This home truly has it all. (id:47351)
1501 - 28 Freeland Street
Toronto, Ontario
Experience luxury waterfront living at The Prestige at Pinnacle One Yonge with this spacious 646 sq. ft. south-facing 1+1 bedroom suite featuring breathtaking lake and city views through floor-to-ceiling windows. Designed with both style and function, the open-concept kitchen offers quartz countertops, a modern backsplash, stainless steel appliances, and integrated fridge and dishwasher, while sleek laminate flooring flows throughout. The large den provides versatile use as a home office or guest space, and the extra-deep 137 sq. ft. balcony extends your living space outdoors. Perfectly situated in Toronto's vibrant South Core and Harbourfront district, you are steps from Sugar Beach, Union Station, Scotiabank Arena, Rogers Centre, the CN Tower, and the Financial District, with future direct PATH access and easy connectivity to the Gardiner Expressway. Residents enjoy world-class amenities including an indoor pool, double gym, outdoor track, dog park, and community lounge, offering the ideal blend of urban convenience and waterfront tranquility. (id:47351)
52 Monteagle Crescent
Kitchener, Ontario
Located on a quiet crescent in the well-established Forest Heights neighbourhood, this 3 bedroom, semi-detached home offers over 1,500 sq ft of living space and is an excellent opportunity for buyers looking to bring their own vision and style to life. The main floor features a spacious, light-filled living room, framed by an expansive front window that floods the space with natural light. The bright eat-in kitchen offers generous room for everyday meals and provides direct access to the back deck, creating easy flow for outdoor dining and summer gatherings. Upstairs, you’ll find 3 well sized, bright bedrooms along with a 4pc bathroom, offering a practical and comfortable layout. The partially finished basement includes a large recreation room, providing flexible additional space that can be adapted for a variety of uses. Set on a deep 150 foot lot, the backyard features a deck with pergola and a large shed, ideal for storage, gardening, or even transforming into a fun outdoor retreat. With plenty of room to play, garden, or simply enjoy the sunshine, the outdoor space is full of potential. Situated in a quiet, family-oriented area, the home is within walking distance of Forest Heights Community Centre and playground, and approximately a 15-minute walk to the Forest Heights Library, public pool, and high school. Everyday shopping and amenities are conveniently located at Highland Hills Mall, with additional options at The Boardwalk and Sunrise Shopping Centre. The neighbourhood is close to schools, parks, and trails, while public transit and major highway routes provide easy access throughout the Kitchener-Waterloo area. (id:47351)
2251 Mansfield Drive
Burlington, Ontario
welcome to this beautifully maintained Mattamy-built two-story home in the highly desirable Tyandaga neighbourhood, offered for sale by the original owner. This beautiful residence features 4+1 spacious bedrooms and 2.5 updated baths, perfectly designed for family living and entertaining. As you step inside, you are greeted by a large foyer that leads to an inviting main floor layout. The cozy family room is perfect for relaxation, featuring wooden ceiling beams, a charming reclaimed brick wood-burning fireplace and sliding doors that open to your backyard, creating a seamless flow between indoor and outdoor spaces. The expansive eat-in kitchen is a chef’s delight, offering ample counter space and storage for all your culinary needs. Adjacent to the kitchen, a separate dining room provides an elegant setting for family meals and holiday gatherings. Glass french doors to the generous sized living room, a convenient laundry room with laundry sink and closet help simplify daily tasks. Retreat to the massive primary bedroom, a true sanctuary that boasts a luxurious four-piece en-suite and a generous walk-in closet, providing plenty of room for your wardrobe. Three additional well-sized bedrooms offer flexibility for family, guests, or a home office. Updated bathrooms throughout the home showcase modern finishes, ensuring comfort and style. The finished basement adds even more value, providing a versatile room that can serve as an office or an extra bedroom accommodating your unique lifestyle needs, a cold cellar and large storage room/workshop. With a double car garage featuring interior entry. The fully fenced rear yard features a composite 2 tier deck and gas bbq/gas line. This beautiful Tayandaga home combines elegance, comfort, and functionality. Don't miss this opportunity to make this wonderful home yours and discover the perfect place to create lasting memories! (id:47351)
540 Mariner Drive
Waterloo, Ontario
A Beautiful 3 bed , 3.5 bath Freehold Townhome backing on green space with fully finished basement available for sale in Eastbridge neighborhood of Waterloo! Upon entrance through the foyer, you will find open concept main floor with spacious kitchen featuring plenty of kitchen cabinets, breakfast bar, glass tile backsplash, a powder room and a bright and spacious living room. Second floor features a huge master bedroom with 4 pc ensuite bathroom and huge closet. 2 more good sized bedrooms with huge closets and another 4 pc family bathroom. Very spacious Fully finished basement with rec room and full bath. Total 2 parking spaces - Single car garage and an asphalt private single driveway. Recent upgrades- New Roof 2023, New kitchen countertops and kitchen Appliances, Attic insulation, All bathroom fixtures, Carpet, hardwood on main floor, All door hardware's, All lights and switches, New patio sliding door, New paint, new owned water heater, New owned water softener. Conveniently located close to public schools, short walk to bus stop, parks, few minutes drive to Conestoga mall, Restaurants, Highway 85, Conestoga College, University of Waterloo, Wilfrid Laurier University And Other Major Amenities. (id:47351)
2229 Tallman Avenue
Burlington, Ontario
Thoughtfully designed home built in 2023 boasting quality finishes & luxurious perks throughout! Set on a large lot in sought-after central Burlington, this home has 9’ ceilings, 8’ high doorways and beautiful hardwood throughout. The chef’s kitchen is loaded with custom cabinetry, beveled quartz counters, a large island, high-end stainless steel Jenn-Air appliances, a Grohe pot filler and fixtures, and crown molding. A servery between the kitchen and formal dining room is equipped with a wine fridge, and perfect for large dinners an entertaining. An inviting breakfast area walks out to the 20’x10’ covered porch, finished with stylish a red cedar ceiling, stone-faced post bases, a gas bbq hook-up, and all wired for sound. The living room is spacious and features a gorgeous marble slab with gas fireplace, built in cabinets, pot lights and sound. On the upper level, four generous bedrooms all have their own ensuite baths and walk-in closets. Unwind in your primary bedroom features 3 large windows, a coffered ceiling, a walk-in closet with organizer, plus an additional closet, and a spa-like ensuite with glass shower and soaker tub. Almost 4,000 square feet of living space ready to call home. Quality craftmanship built 100% new from ground up. Additional features include: kick sweep in kitchen, mudroom with built in cabinetry, main floor office/den, bedroom level laundry, 2 wine/cold cellars under the front and rear porches, 6-camdera security system, dual-zone HE furnace, air exchanger, lawn sprinkler, 200amp service, and much more! (id:47351)
95 Seneca Drive
Ancaster, Ontario
Welcome to the popular and charming Old Meadows neighbourhood in Ancaster! This spacious bungalow features a fantastic layout, stunning updated kitchen and bathroom, 3 bedrooms on the main floor, hardwood floors throughout the main level along with large windows filling the home with natural sunlight. A walk-out from the dining room leads to a large backyard, perfect for building family memories or weekend entertaining with friends. Nestled on a LARGE 80' x 120' lot, you're just a short distance from the Old Ancaster Village charm and amenities while having easy highway access and minutes to Meadowlands Shopping Centre. This updated bungalow includes a separate entrance to the basement with a second kitchen AND separate laundry room as well as two additional bedrooms. A must-see property! (id:47351)
2235 Hummingbird Way
Oakville, Ontario
Welcome to 2235 Hummingbird Way, a raised ranch bungalow townhouse located in the sought-after West Oak Trails community. This home offers a bright and spacious living/dining room combination featuring hardwood floors, a cozy fireplace, and large picture windows that allow for loads of natural light. The main level also includes a large eat-in kitchen with ample cabinetry and counter space, breakfast island, dining area, and ceramic tile flooring and backsplash. The home offers 2+1 bedrooms with laundry hookups on both the main and lower levels. Two upper-level bathrooms have been started and do require completion , offering a great opportunity to customize. The lower level features a recreation room, bedroom, bathroom, laundry area, utility room, and interior access to the double car garage. A rear entrance leads to a fenced yard with access to both the upper and lower levels of the home. Ideally located within walking distance to parks, trails, schools, and shopping. Minutes to bus routes, Bronte GO Station, hospital, and with easy access to the QEW. Property does require work and is being sold under Power of Sale and is sold “as is, where is.” (id:47351)
525 New Dundee Road Unit# 525
Kitchener, Ontario
Welcome to Rainbow Lake! This inviting 2-bedroom, 2-bathroom condo at 525 New Dundee Road offers a comfortable blend of modern living and natural surroundings. With over 1,000 sq ft of space, the open-concept layout flows easily from the kitchen to the dining and living areas, making it a great place to relax or spend time with friends. The kitchen has plenty of cabinet space and modern stainless steel appliances, and both bedrooms are generously sized with large closets for extra storage. Your private balcony is perfect for morning coffee, a quiet evening break, or simply taking in some fresh air. The building also has a great mix of amenities to fit your daily routine - get a workout in at the gym, unwind in the sauna, or host gatherings in the party room or social lounge. If you love the outdoors, you’re steps from the walking trails around Rainbow Lake, where you can enjoy peaceful views, nature walks, and time outside whenever you need it. And for commuters, the quick access to Highway 401 makes getting around the region simple and stress-free. This condo offers comfort, convenience, and a beautiful natural setting all in one place! (id:47351)
Basement - 303 Porte Road
Ajax, Ontario
Excellent Location, Friendly Neighborhood. 2 Bedrooms, one full washroom, In-unit laundry, and one parking space are included. This home is just minutes from transit, the GO station, shopping, parks, and Highway 401. Ideal for a quiet professional or couple seeking a well maintained space in a prime location. Tenant to pay 30% of utilities (Heat, Hydro & Water). No smoking, no pets. Available immediately. (id:47351)
24 Jackman Drive
Brampton, Ontario
Welcome home to this beautifully maintained 4+1 bedroom detached offering the space, layout, and flexibility today's buyers want. The main floor flows effortlessly to the backyard-perfect for entertaining, kids, and summer BBQs-while the sleek white kitchen delivers a modern, timeless look with everyday function. Upstairs features 4 generous bedrooms ideal for families or work-from-home needs. The finished basement adds major value with a bright 1-bedroom suite and full bath, perfect for extended family, guests, or additional living space. Enjoy 5-car parking and a large fully fenced backyard for privacy and peace of mind. Conveniently located under 10 minutes to Bramalea City Centre and Trinity Commons Mall. Bonus: baseboard heating has been converted to forced air-a smart upgrade that can help reduce monthly costs. Don't miss it! (id:47351)
1487 Myron Drive
Mississauga, Ontario
Step into the rare charm of 1487 Myron Drive, a beautifully updated 2-storey family home set on a remarkable 51 x 265 ft lot backing directly onto Lakeview Golf Course, offering sweeping green views, privacy, and a sense of escape without leaving the city. With timeless curb appeal, the exterior blends stone and stucco finishes, an extended driveway for up to six cars, and landscaped gardens that set the tone for what's inside. The main level features bright, open-concept living and dining spaces with hardwood floors, large windows, and walk-out access to the backyard oasis. The renovated kitchen includes stone counters, stainless-steel appliances, a breakfast area, and sightlines to the yard, perfect for everyday family life and entertaining. Upstairs, the spacious primary suite with 6 piece ensuite includes double closets and a private balcony overlooking the treetops and golf course. With three additional bedrooms all with their own ensuite bathrooms. The finished lower level offers a recreation room, guest space, home gym or office potential, plus ample storage. The true luxury is outside: a deep, park-like backyard with mature trees, multiple seating zones, space for a pool, sports court, garden suite, or future expansion. This is the kind of lot you simply can't recreate. Located in one of Mississauga's most desirable pockets, Lakeview, steps to top schools, walking trails, the soon-to-be revitalized Lakeview Village waterfront, Port Credit, transit, golf, and quick highway access. (id:47351)
30 - 3050 Pinemeadow Drive
Burlington, Ontario
Welcome home to this beautifully refreshed, spacious condo offering the perfect blend of comfort, convenience, and easy living. Nestled in a quiet, well-maintained low-rise building with a level entry, ramp access, and elevator, this residence is thoughtfully designed for effortless living at every stage of life. Step inside to a bright, open-concept layout. The spacious living and dining area is ideal for entertaining friends or enjoying relaxed evenings at home, while large windows fill the space with natural light. The primary bedroom is spacious, complete with a walk-in closet with custom built-ins and a 4-piece ensuite. An additional bedroom and bathroom along with a laundry room and loads of storage add to the convenience of easy living. A timeless neutral palette along with numerous updates throughout, reflect pride of ownership and modern style. Updates include main 3-pc. Bathroom (2024) Washer and Dryer (2023) Freshly Painted Throughout (2023) Several Light Fixtures (2022) Furnace Units Replaced (2021) Flooring (2020) Recent improvements include a renovated main bathroom (2024), washer and dryer (2023), fresh paint throughout (2023), updated lighting, newer flooring, smooth ceilings, and upgraded mechanicals-providing peace of mind and move-in-ready appeal. Located just steps from shopping, dining, and public transit, with quick access to major highways, this condo delivers outstanding connectivity in a vibrant and walkable neighborhood. Simply move in and enjoy comfort, style, and low-maintenance living at its best. (id:47351)
