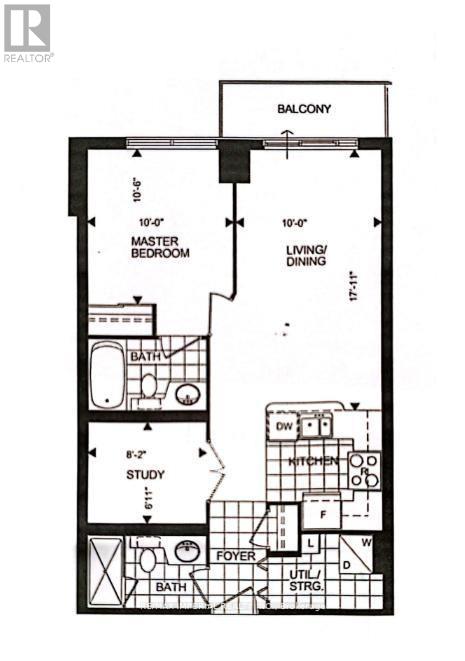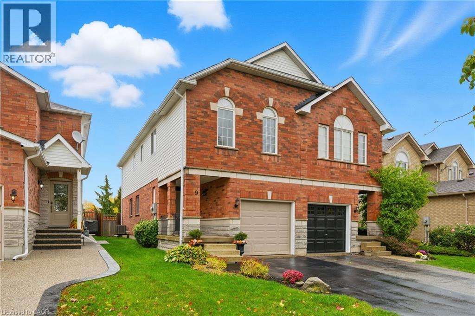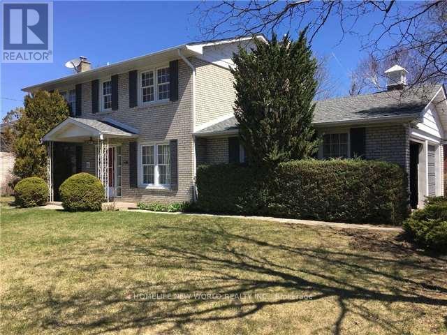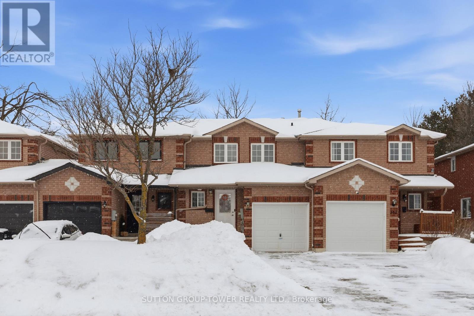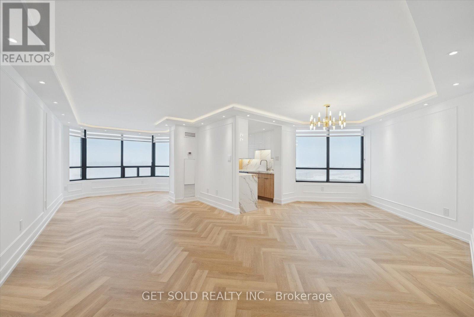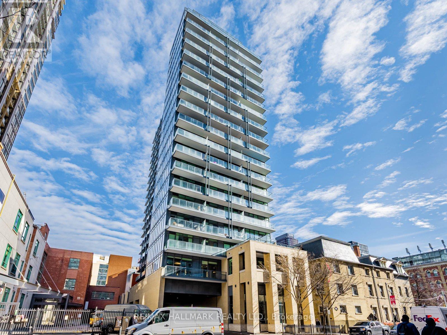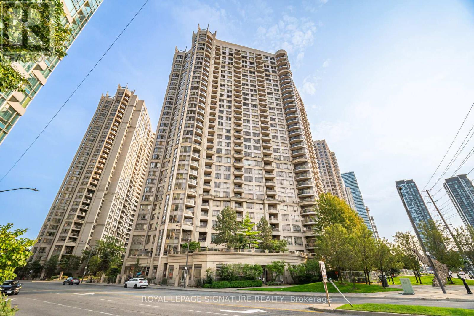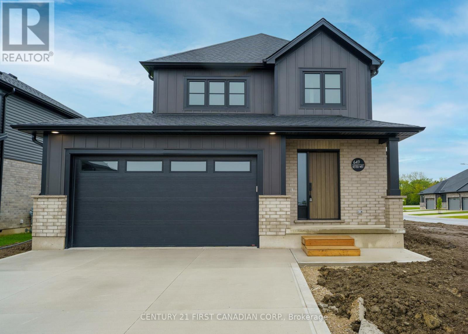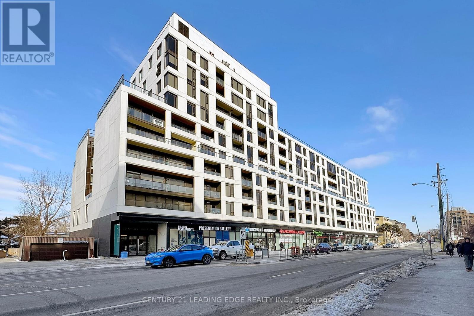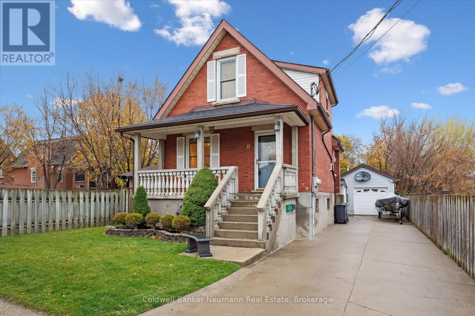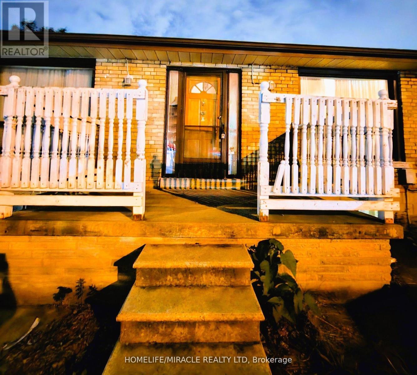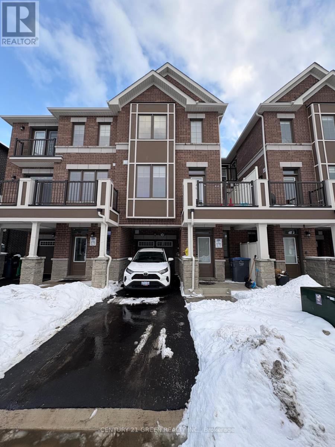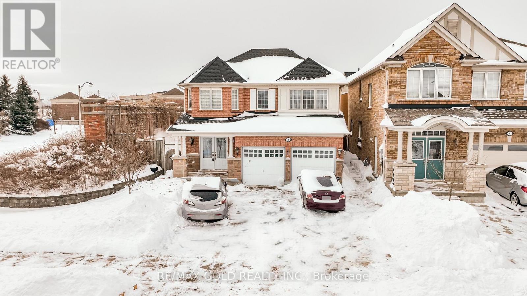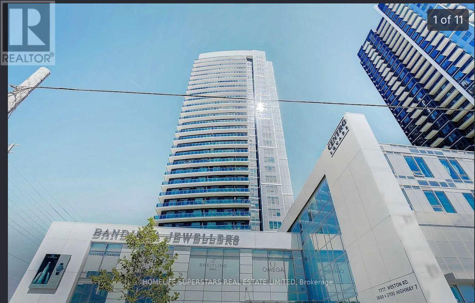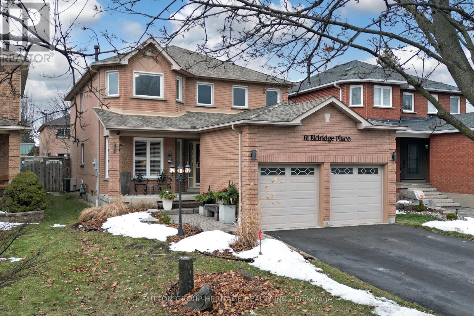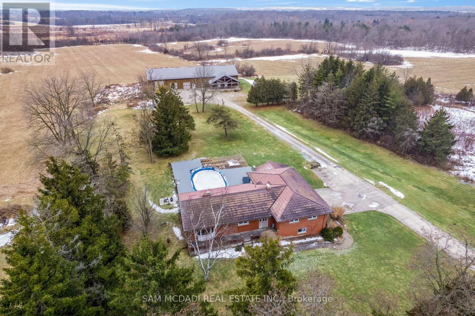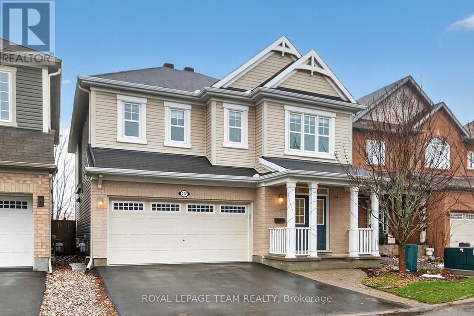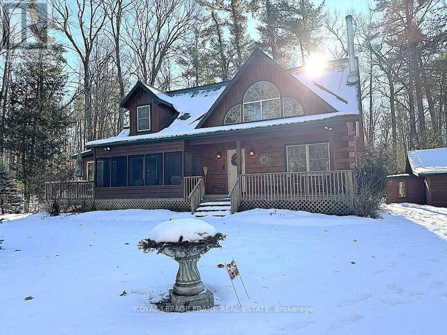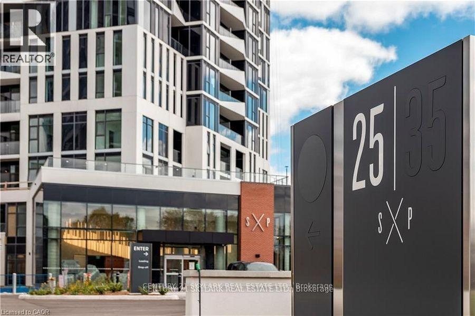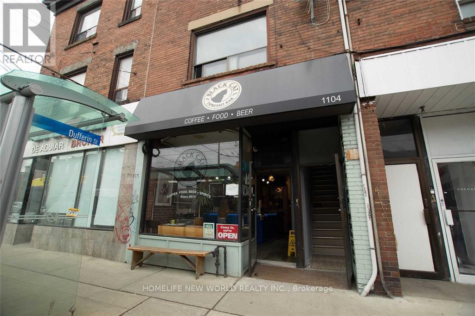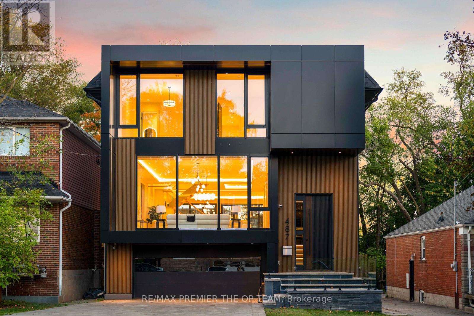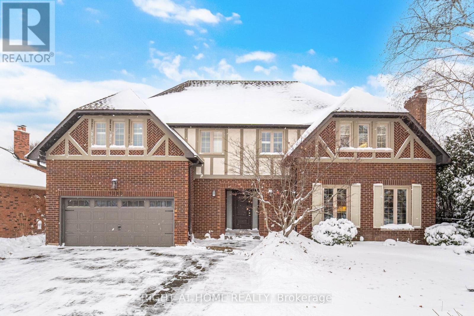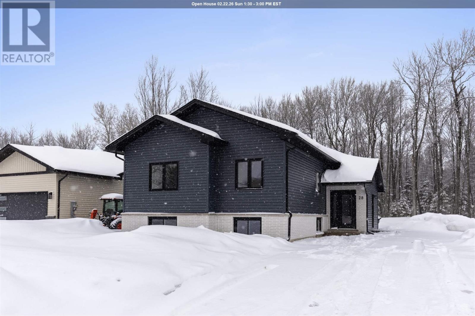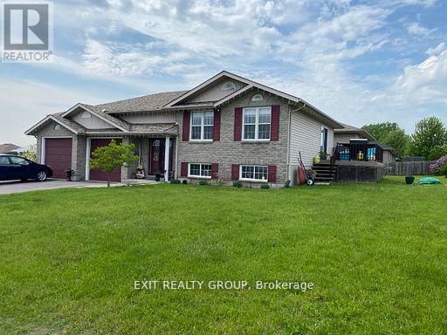307 - 19 Barberry Place
Toronto, Ontario
Prime Location At Bayview & Sheppard, ! Best Value! Nice & Quiet Building (Handicapped-Friendly) With Almost 700 S.F, Super Clean Condition, One Bedroom + Den, Two Bathrooms, Modern Kitchen W/ Granite Top/Breakfast Bar, Laminate Flooring, W/Out To Balcony, Den Can Be Used As A 2nd Bedroom, Master Bedroom W/ 4 Pc Ensuite, Double Closet, Walk To Bayview Village Mall With Loblaw, Public Library, Banks & Restaurants, 1Min Walk To Bayview Subway Station, 1 Min Drive Onto Highway 401 (id:47351)
9 Slater Court
Waterdown, Ontario
Welcome to this beautifully updated three-bedroom semi-detached home in West Waterdown, perfectly located near the Bruce Trail, parks, schools, shops, and great local restaurants. Freshly painted in neutral designer tones, this home shines with a long list of thoughtful updates. The main floor features new luxury vinyl flooring (2025), offering a warm and inviting feel through the bright living and dining areas and the refreshed kitchen with new refrigerator (2025). Upstairs, you’ll find three comfortable bedrooms, including a spacious primary retreat with an updated ensuite and generous closet space. The primary and one other bedroom feature brand-new luxury vinyl flooring, while the third—set over the garage—has new carpeting (2025), ideal as a bedroom, office, or guest space. All bathrooms were updated in 2024, giving the home a modern touch throughout. Other major updates include the furnace and A/C (2021), roof (2015), front and garage doors (2020), and fence (2022). The unfinished basement provides excellent storage or future finishing potential. Outside, enjoy a private fenced yard—perfect for relaxing or entertaining. With scenic trails, great schools, and everyday conveniences just minutes away, this move-in-ready home offers exceptional value in one of Waterdown’s most desirable neighbourhoods! Don’t be TOO LATE*! *REG TM. RSA. (id:47351)
62 Landfair Crescent
Toronto, Ontario
Rarely Offered 4 Bedroom Home On A Corner Lot In A Highly Sought After Mature Neighbourhood With A 2 Car Garage. Perfect For A Growing Family! Beautiful Wood Burning Stone Fireplace In Basement. Original Hardwood Under Carpet! Newer Roof, Windows, Furnace/Air, Patio And Storm Doors. Close To Shopping, Schools, 401, Go Station, Transportation And Walking Trails.New Washer&Dryer. First Floor New Laminate Floor. New Tile In The Basement. Many Upgrades! (id:47351)
360 Dunsmore Lane
Barrie, Ontario
Welcome To Your Next Chapter This Three Bedroom Three Bath Townhouse Is The Perfect Blend Of Comfort In Space This Home Has Three Generous Bedrooms. This Basement Is Finished With A Space That Can Be Used As An Extra Bedroom Or A Recreation, Space Or Even A Man Cave. The Basement Has A Small Kitchenette And A Three-Piece Washroom Giving You Guest A Separate Space Should They Plan To Spend The Night. The Washer And Dryer Was Replaced In 2025, The Fridge And Stove Were Replaced October 2021. While The Hot Water Tank And Water Softener And Rentals The Hot Water Tank Was Replaced In 2025 And The Water Softener Was Replaced In 2022. (id:47351)
903 - 7440 Bathurst Street
Vaughan, Ontario
Welcome To Pure Luxury. This Suite Has Been Completely Transformed Into A Haven Of Comfort. Step Inside This Open Concept Design With Herringbone Floors. A Gourmet Kitchen With Stunning Quartz Counters, Soft- Close Cabinetry And Brand New Appliances. The Large Primary Bedroom With Walk Out To Balcony Features Custom Built-Ins. The Ensuite Hosts A Spa-Like Shower With 8 Jets, Gorgeous Niche With Lights, And Two Sets Of Shower Controls. In-Suite Laundry Designed With Additional Storage Solutions. The Lighting Throughout Sets This Space Apart From Others. Over $150,000 Spent On This Renovation. This Is A Suite Not To Be Missed. Wonderful West Views. Walking Distance To Promenade Mall, Restaurants, Shopping, Schools and Public Transit And Places Of Worship. (id:47351)
1704 - 105 George Street
Toronto, Ontario
Welcome to The Post House Condos, where location, layout, and livability actually align. This bright 2-bedroom corner suite offers a smart, open-concept design with floor-to-ceiling windows, excellent natural light, and a walk-out balcony with open city views. No wasted space-every square foot works. The modern kitchen features quartz countertops and a movable upgraded kitchen island, offering flexibility for dining, or added prep space. * The layout flows seamlessly into the living and dining areas, making it both functional and inviting. A split-bedroom design provides true privacy, with a spacious primary bedroom featuring a 4-piece ensuite. *** Parking and locker are both owned and conveniently located in close proximity on the same level ***Steps to St. Lawrence Market, George Brown College, the Distillery District, and everyday essentials. TTC is nearby, with an upcoming subway station just steps away, further strengthening long-term value and connectivity. A well-managed building offering 24-hour concierge, gym, yoga studio, sauna, party room, guest suites, BBQ terrace, and visitor parking. Immediate possession available. Strong fundamentals, proven location, and future transit upside-this one checks the boxes. (id:47351)
3028 - 3888 Duke Of York Boulevard
Mississauga, Ontario
Step Into Hotel-Residence Inspired Living With This Rare Family-Sized Sub-Penthouse Suite With Spectacular Lake & City Skyline Views. Unit 3028 Offers 2 Bedrooms + Den (With Doors), 2 Full Bathrooms And Sought After 10Ft Ceilings, Locker, **2 Underground Parking Spaces, And Utilities Included In The Maintenance Fees**. The Primary Suite Features A Spacious Bedroom, Large Walk-In Closet And Full Ensuite-Bathroom. This Unit Recently Completed A Tasteful Refresh Including The Kitchen, Floors And Fresh Paint Throughout. Revel In The Breathtaking South-Facing, Unobstructed Views From Nearly Every Corner Of This Unit And Your Own Balcony. Built By Tridel, This Building Offers Over 30,000sf Of Refined Amenities, Including A 24hr Concierge Team, Indoor Pool And Sauna, A Fully Equipped Fitness Centre, Grand Party Room, A Bowling Alley, Billiards Room, Guest Suites, Plenty of Visitor Parking And Much More. (id:47351)
638 Ketter Way
Plympton-Wyoming, Ontario
TO BE BUILT - Nestled in the picturesque town of Wyoming, Ontario, within the sought-after Silver Springs subdivision, this home offers the perfect blend of tranquility and convenience. Enjoy the serene suburban lifestyle while being just under 10 minutes from the 402 highway, making commuting an absolute dream. Colden Homes Inc is proud to present the Dale Model, a starter 2-storey home that boasts 1,618 square feet of comfortable living space with a functional design, high quality construction, and your personal touch to add, this property presents an exciting opportunity to create the home of your dreams. The exterior of this home will have an impressive curb appeal and you will have the chance to make custom selections for finishes and details to match your taste and style. The main floor boasts a spacious great room, seamlessly connected to the dinette and the kitchen. The main floor also features a 2-piece powder room. The kitchen will offer ample countertop space, and an island. The second floor offers 3 well-proportioned bedrooms. The primary suite is destined to be your private sanctuary, featuring a 3-piece ensuite and a walk-in closet. The remaining two bedrooms share a 4-piece full bathroom, offering comfort and convenience for the entire family. Additional features for this home include Quartz countertops, High energy-efficient systems, 200 Amp electric panel, sump pump, concrete driveway and a fully sodded lot. Photos and/or virtual tour are from a previously built model and are for illustration purposes only - Some finishes & upgrades shown may not be included in standard specs. Taxes & Assessed Value yet to be determined. (id:47351)
210 - 1100 Kingston Road
Toronto, Ontario
Welcome to this Quaint, Modern Chic, Charming and Vibrant Kingston Road Village! Experience an Intimate and Elegant Living in this 902 SF, 2 Bedroom with Walk-In Closets + Den + 2 Full Washrooms, plus 50 SF of Open Balcony in Toronto's Upper Beach! This Spacious Unit features High-end Laminate Flooring throughout, 9 Ft Ceilings, Open-Concept Living/Dining Room with a walk-out to a generously sized balcony where you can enjoy a peaceful morning beverage or unwind with an evening drink at the end of the day. A dedicated gas BBQ hookup comes in handy for your outdoor grilling! Upgraded Kitchen with Quartz Countertop, Subway-Tile Backsplash, Built-In Stainless Steel appliances, Undermount Lighting, Soft-Close Cabinetry, Kitchen Island + 2 Counter Stools. Explore the neighbourhood's many delights, from boutiques to cafes to the breathtaking parks and ravines, including the BEACH itself and its endless attractions, which are literally minutes away "down the hill"! Discover why this condo unit is a place to truly call home. Steps to Shops, TTC transit, Top-rated Schools, Restaurants, Blantyre Park with Sports Diamond and Outdoor Pool Combo, Toronto Hunt Club, Farmer's Market, Boardwalk, etc. Upscale Amenities Include: Rooftop Deck/Garden with BBQ's and Panoramic Views, Entertainment, Lounge with a Fireplace, Guest Suite, Games Rm, Fitness and Yoga Room, Billiard Room, Library, Pet Wash Room and more. **EXTRAS** 1 Parking, 1 Locker, Concierge Mon-Fri 3PM-11PM & overnight security, Sat/Sun 24 hrs. (id:47351)
8 Drew Street
Guelph, Ontario
Legal duplex with heated shop! This well-cared-for, carpet-free home in Guelph's desirable West End checks all the right boxes - and then some. Tucked on a quiet, family-friendly street just minutes from Costco, parks, and schools, this property offers flexibility, functionality, and real value.The main home features a bright, open-concept layout with durable flooring throughout and plenty of natural light. The kitchen overlooks the backyard and flows effortlessly into the living and dining areas, making everyday living and entertaining easy. Downstairs, a legal two-bedroom apartment with its own private entrance offers excellent income potential or a comfortable solution for extended family or in-laws. The space includes a cozy living area, a sweet kitchen, a mudroom entry, and full privacy - plus the bonus of separate metering for each unit. For hobbyists, makers, or car enthusiasts, the 18' x 13' garage/workshop is a standout feature, complete with its own electrical panel, heater, and welding plug - a rare and valuable setup. Whether you're a first-time buyer looking for help with the mortgage, an investor seeking solid returns, or a multi-generational family needing flexible space, this move-in-ready home delivers comfort, versatility, and opportunity in one smart package. (id:47351)
Bsmt Room -2 - 898 Kennedy Road
Toronto, Ontario
Partially furnished bedroom available in a walkout basement at a prime Kennedy & Eglinton location. Steps to Kennedy Subway, GO Station, Crosstown LRT, and TTC at the doorstep-ideal for commuters. Located in a safe, family-friendly neighborhood close to shopping, schools, and all amenities. Unit features 2 bedrooms and 2 washrooms with shared kitchen and washroom with one female tenant. Suitable for female students, professionals, or working individuals/couples seeking a flexible, short-term or month-to-month lease. Rent $500 for single occupancy or $750 for couple. All utilities included. Parking available at $50/car. Key deposit $100. Professionally managed by Sawera Property Management. (id:47351)
39 Keppel Circle
Brampton, Ontario
Immaculately kept, well maintained less than 2 year old freehold townhouse available for Lease in a Very Family Friendly Neighborhood of Brampton, Lots of Upgrades in Kitchen, Washrooms and The Whole Property. Close to School, Creditview Park, Grocery Stores, plaza, Gas Station and Many More. Available from February 23, 2026 (flexible). (id:47351)
2 Zimmer Street
Brampton, Ontario
Absolutely gorgeous!! Step in to the epitome of luxury living at 2 Zimmer St. Beautiful, well maintained bright and spacious 4 bedroom detached home with a unique blend of comfort and style. House features separate living, family room, large kitchen with tons of cabinets and dining area. Primary bedroom includes ensuite and walk in closet and 3 other good size bedrooms. Freshly painted. Roof (2022) Finished basement with one bedroom and separate entrance .Close to schools, park and shopping plaza. A must see!! (id:47351)
2412 - 3700 Highway 7 Road
Vaughan, Ontario
Condo for lease- immediate occupnacy ! (id:47351)
61 Eldridge Place
Whitby, Ontario
Welcome to Whitby's Desirable Pringle Creek Community! This Well Maintained All Brick 4Bed/3 Bath Home is Located on a Mature Tree Lined Street with No Sidewalk. Ample Parking. Child friendly neighbourhood with minimal traffic. Classic Floorplan Features Combination Living & Dining Rooms, Family Style Kitchen with Peninsula, Plenty of Cupboards & Pantry Space, Open to Family Room with Attractive Feature Fireplace. Breakfast Area with Sliding Glass Door Access to Large Deck Overlooking Nicely Landscaped Fenced Yard, including Patio, Pergola &Hot Tub. Smooth Ceilings and Walnut Hardwood Flooring Throughout. Curved Staircase Leads to Upper Level which Boasts Four Bedrooms, Primary Bedroom with Refreshed 3pc Ensuite with Large Sliding Glass Shower & His/Her Closets. Three Other Spacious Bedrooms and Refreshed 4pc Bath. Convenient Main Floor Laundry with Interior Garage Access. Full Basement (with Rough in Bath) Provides Great Use of Storage while it Awaits Your Creativity. Walking Distance to Elementary & High Schools, Parks, Trails and Popular Plaza featuring Pringle Creek Market Grocery, Pharmacy, Hot Rocks Pizzeria & More (id:47351)
1291 Old Highway 8
Hamilton, Ontario
An Exceptional 42-Acre Estate w/ 2 Properties, Privacy & Unlimited Potential. A rare opportunity to own 42 breathtaking acres of rolling countryside, combining lifestyle, land, and income potential in one remarkable package. With expansive open space, multiple buildings, and commercial-grade infrastructure, this property is perfectly suited for those seeking freedom, flexibility, and long-term value. Anchoring the estate is a 6,000 sf multipurpose outbuilding equipped with 3-phase 600V500-amp electrical service, ideal for serious business, storage, or hobby use. The building includes three bay doors, office space, a 3-piece bath, and in-floor heating in the center bay and in-law suite. Above, a bright one-bedroom loft residence features an open-concept layout with a designer kitchen showcasing quartz counters, a large island, 36" Wolf gas range, Miele dishwasher, stainless fridge/freezer, and a sun-filled living area with a cozy gas fireplace. The bedroom offers wood ceilings, walk-in closet, laundry, and a spa-inspired bath. The 2200 sq ft bungalow offers four bedrooms and three bathrooms, ideal for family living. A spacious living room with a double-sided wood-burning fireplace flows into an eat-in kitchen with walk-out to a composite deck and above-ground pool. The grade-level walk-out basement is partially finished and includes a separate workshop or hobby room.The land is the standout feature, with approximately 30 workable acres surrounded by mature trees and open skies - perfect for farming, equestrian use, or future ventures. A new 125' deep well 2020 adds peace of mind.Ideal for investors, entrepreneurs, or creatives, the property supports numerous income-producing or lifestyle uses.Enjoy a 47' x 38' private gym, or transform the space into an indoor pickleball court, basketball court, yoga studio, art or pottery studio, or premium vehicle storage.A truly rare offering where acreage, infrastructure, and opportunity come together. (id:47351)
317 Gallantry Way
Ottawa, Ontario
Welcome to this delightful 4-bedroom, 3-bathroom home, thoughtfully designed with comfort and style in mind. Elegant hardwood floors add warmth to the open-concept main level, creating a seamless flow between living spaces. Large windows bathe the living area in natural light, enhancing its inviting atmosphere.The kitchen is a true chef's delight, featuring stainless steel appliances, a pantry, and abundant cabinet space for all your culinary needs.Up the hardwood staircase, the spacious primary bedroom awaits with a walk-in closet and an ensuite showcasing an upgraded shower and a relaxing soaker tub. Three additional bedrooms are all generously sized, complemented by a full family bath, a linen closet, and a convenient second-floor laundry room.The private backyard-with no rear neighbours-offers a peaceful retreat complete with a beautiful patio, and a fully fenced and hedged perimeter. A double-car garage with an EV charger provides excellent parking and storage options. Recent upgrades include a new furnace, heat pump and a tankless water heater, giving you efficiency and peace of mind. Located in a friendly community just steps from parks, shopping, and transit, this home places everything you need right at your fingertips. (id:47351)
120 Sugarbush Crescent
Trent Lakes, Ontario
Well maintained home nestled on 1.5 acre treed lot a short walk to a public access on Pigeon Lake for great swimming. You won't be disappointed by this classic rustic log home featuring 3 bedrooms, 2.5 baths, stunning vaulted ceilings, open concept with a cozy wood stove which is WETT certified. The 4-season sunroom with propane stove overlooks a private treed yard. The updated kitchen with alderwood cabinets and soapstone counters blends perfectly with the open concept living area. The main level bedroom is located across from a newly renovated bathroom. The second floor has a large primary suite with a 5 pc ensuite bathroom plus an office area open to the floor below. The lower level is fully finished with a large family room and plenty of storage. Screened in porch, large deck, perennial gardens and an oversized double car garage with carport. Situated on a township road, and a school bus route, close to the town of Buckhorn. (id:47351)
901 - 25 Wellington Street
Kitchener, Ontario
**Modern Condo Apartment offering Primary Bedroom + Large Den that can be used as Second Bedroom with a Smart, Functional Layout**Approximately 668 Sqft as per Builder with High Ceilings, an Open Balcony, and Abundant Natural Light**Includes One Convenient Underground Parking Space**Contemporary Open-Concept Design, Ideal for Comfortable Living and Entertaining**Resort-Style Amenities including Fitness Centre, Yoga & Pilates Studio, Swim Spa, Hot Tub, SkyDeck, Outdoor Cabanas, and Social Lounges**Well-Connected Location close to Google, Deloitte, KPMG, Hospitals, Victoria Park, Shops, and Cafes** (id:47351)
1104 College Street
Toronto, Ontario
Must See Investment property at the corner of College & Dufferin, features ground floor thriving Cafe business with LLBO license plus two nicely renovated upper apartment units with separate entrances. Great location with great rental income, steps from TTC, close to Dufferin mall & park. New owned electric hot water tank (2023), new windows (2023), roof maintenance (2022). Excellent opportunity for investors. (id:47351)
487 Coldstream Avenue
Toronto, Ontario
Step Into A World Of Refined Sophistication In This Brand New Modern Luxury Residence That Harmoniously Blends Elegance With Functional Elevated Standard Of Living. Spanning Over 5,000 Square Feet Of Meticulously Curated Living Space, This Architectural Gem Offers An Expansive Layout Ideal For Both Grand Entertaining And Simple Everyday Living. At The Heart Of The Home Lies A Chef's Dream Kitchen With A Stunning 9-Foot Island That Doubles As A Breakfast Bar, Sub-Zero Appliances, And A Secondary Prep Kitchen. The Main Floor Opens To A Custom Deck For Seamless Indoor-Outdoor Living, While The Upper Level Includes Four Spacious Bedrooms With Spa-Inspired Ensuites And A Laundry Room For Everyday Convenience. The Primary Suite Impresses With A Large Walk-In Closet, Private Balcony, Heated Ensuite Floors, And A Soaker Tub. The Lower Level Boasts 16-Foot Ceilings, A Wet Bar With A Dual-Zone Mini Fridge, And A Walkout Lounge Area, Letting You Entertain Your Guests With Ease. Flooded With Natural Light And Crafted With Precision, This Home Exemplifies Contemporary Luxury In A Highly Walkable Neighbourhood - Steps From Top Schools, Parks, Shops, And Transit, With Easy Access To Allen Road, Highway 401, And Yorkdale Mall. (id:47351)
1340 Greeneagle Drive
Oakville, Ontario
Enjoy nearly 5000 square feet of finished living space in this beautiful home in prestigious Fairway Hills. The completely renovated main floor includes a stunning chefs kitchen with all the bells and whistles. Open concept family room w/ wood burning fireplace, large windows to bring in tons of natural light, a separate living room with gas fireplace, office and main floor laundry all with new flooring throughout. The second floor features a large primary suite with walk-in closet and beautiful ensuite with a jetted tub and oversized glass shower. The second bedroom has its own ensuite and bedrooms 3 and 4 share the main bathroom. Open Concept Den on Second Floor. The fully finished basement has a bathroom, Wet bar, 5th Bedroom and plenty of space to set up a gym, theatre. No visit to this home is complete without checking out the private backyard with a large interlocking patio surrounding the salt water pool and built in bbq. Private wooded area Behind Yard. Once in a Life Time to enjoy this Must See Home.Please note, there is a Fairway Hills Association fee for common elements maintenance: approximately $1000 annually (paid $500 semi-annually). (id:47351)
28 Sherwood Pkwy
Sault Ste. Marie, Ontario
Welcome to The Serinata, a 1,392 sq ft bungalow located in sought-after Sherwood Heights. Built by SLV Homes, this home offers a smart, functional layout, modern finishes, and quality construction throughout. Enjoy a bright, open-concept kitchen, dining, and living space—ideal for daily living and entertaining. The kitchen includes an island with breakfast bar seating and opens onto a 12x12 deck, perfect for outdoor enjoyment. The main floor features three bedrooms, including a primary suite with walk-in closet and 3-piece ensuite. A 4-piece main bath serves the additional bedrooms, while a welcoming front foyer and walk-in closet complete the space. Interior highlights include 9-foot ceilings, custom kitchen cabinetry and vanities, modern flooring and countertops, and your choice of paint colours from a builder-approved palette. Built for comfort and efficiency, the home includes a high-efficiency gas furnace, central air conditioning, R-60 attic insulation, 200-amp service, and a gas BBQ hook-up. The unfinished basement includes a rough-in for a 3-piece bathroom and layout options for a future rec room, fourth bedroom, and flex space. Exterior finishes include brick accents, vinyl siding, gravel driveway, sodded yard (up to 40 ft at rear), and full Tarion Warranty coverage. The Serinata - Smart living starts here. Price includes HST. (id:47351)
27 Belvedere Road
Quinte West, Ontario
Location, lifestyle, and convenience meet at 27 Belvedere Drive in Quinte West. Whether you're being posted to CFB Trenton, commuting via Hwy. 401, or searching for a family-friendly neighbourhood close to everything, this home delivers exceptional value in a highly desirable area. Set within walking distance to schools and just minutes to Walmart, shopping, restaurants, gas stations, and everyday amenities, this 4-bedroom, 2.5-bath home with a double car garage is ideal for growing families and busy professionals alike. The bright eat-in kitchen offers ample cabinetry and a peninsula, perfect for quick weekday breakfasts, casual meals, or hosting friends and family. Spacious bedrooms provide comfort for everyone, while the primary bedroom features convenient ensuite access to the main floor bathroom. Southern exposure fills the home with natural light throughout the day and extends your living space outdoors to a vinyl-covered deck - ideal for relaxing, entertaining, or enjoying summer evenings. For hobbyists or those needing extra storage, the fully insulated garage offers generous space for tools, equipment, or a workshop setup. Important updates include shingles replaced in 2016 and an owned hot water tank installed in 2018, providing added peace of mind. Located in a sought-after neighbourhood with quick access to major routes and base amenities, this home checks all the boxes for location, functionality, and lifestyle. Motivated seller - don't miss your opportunity to secure a well-located home in Quinte West. (id:47351)
