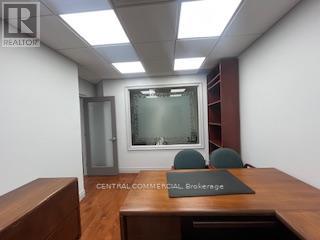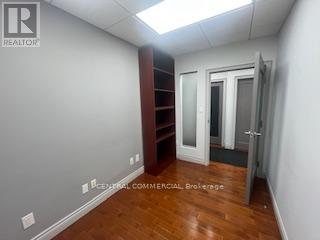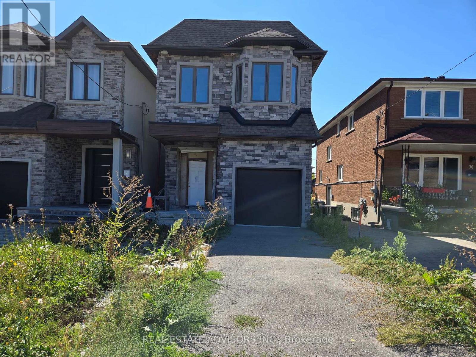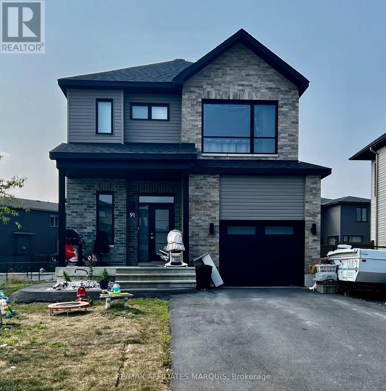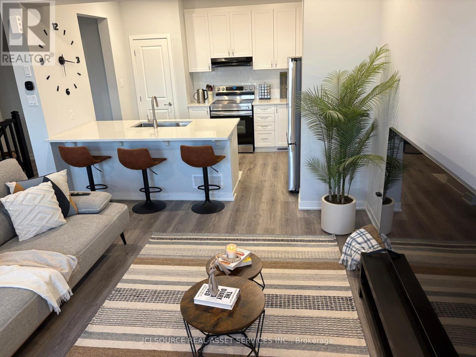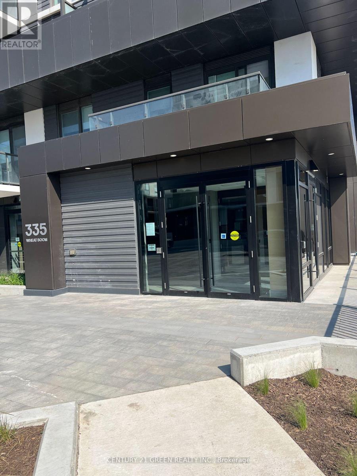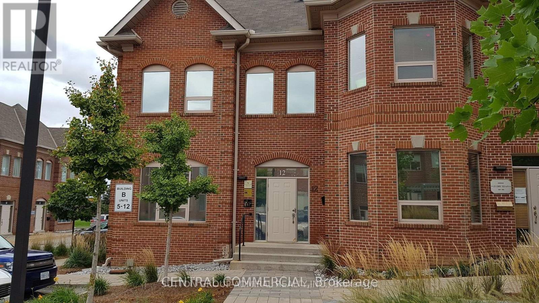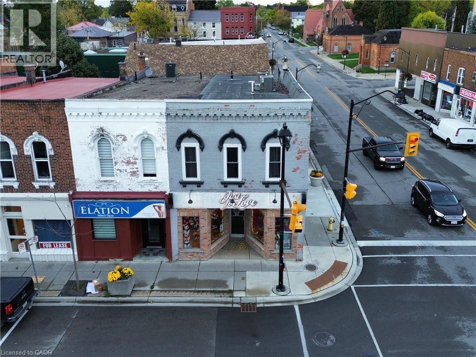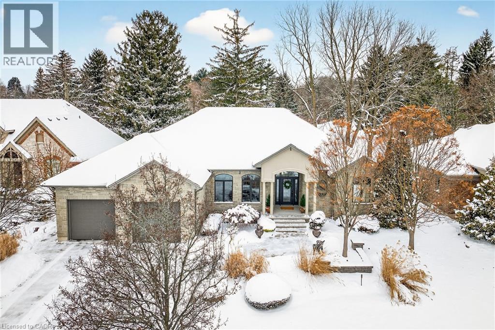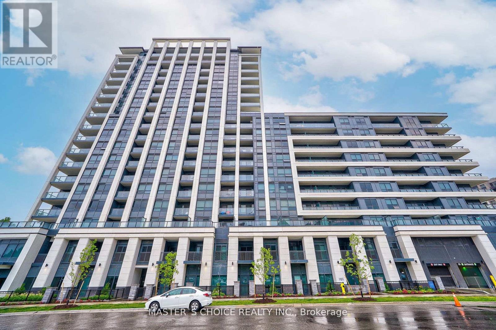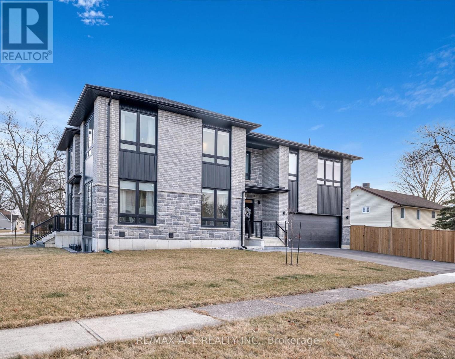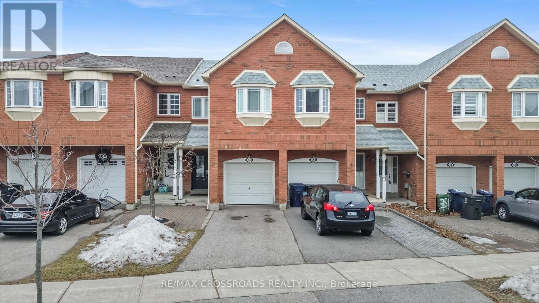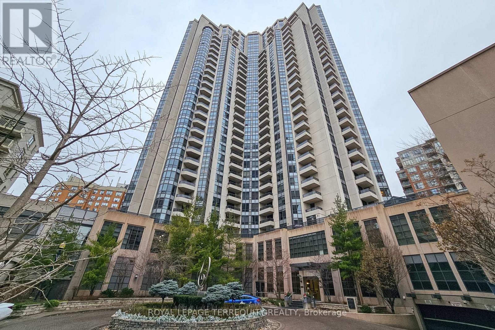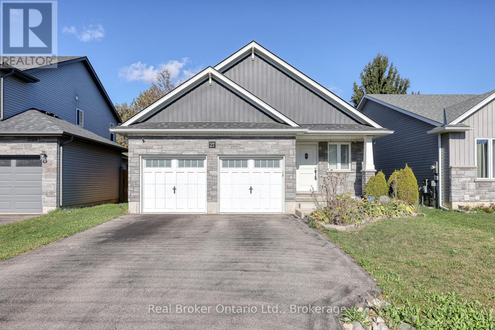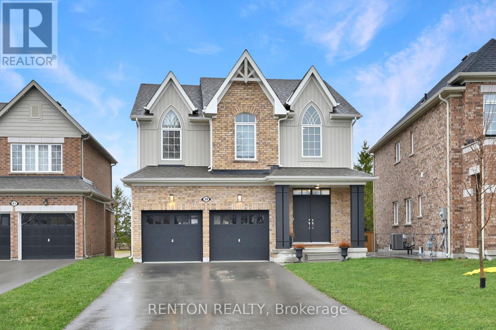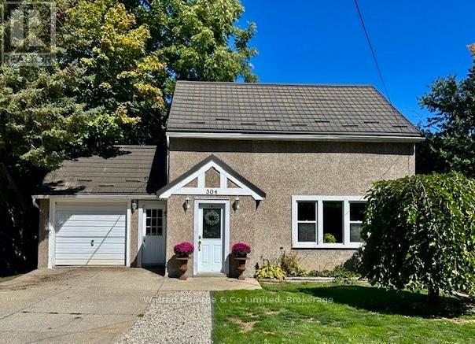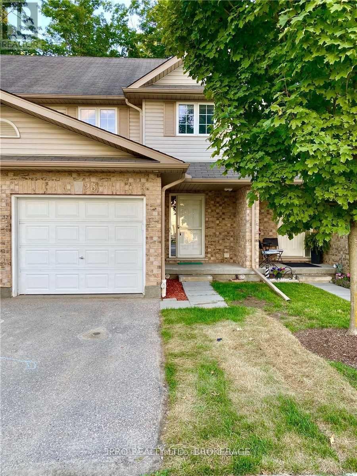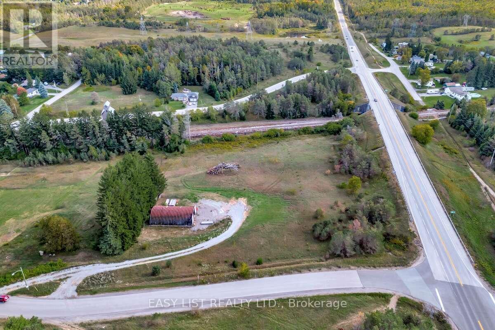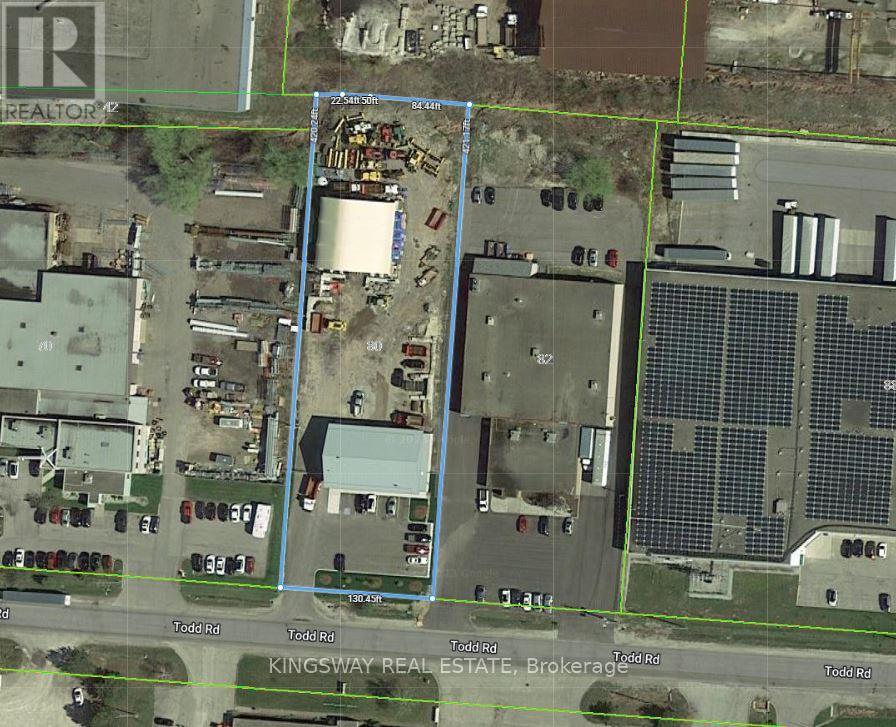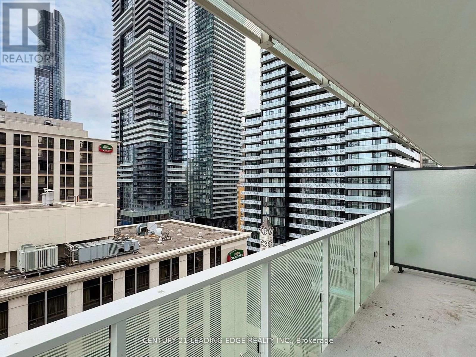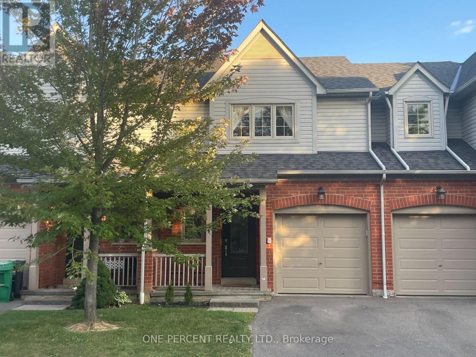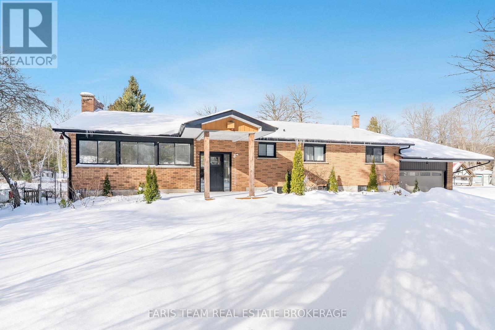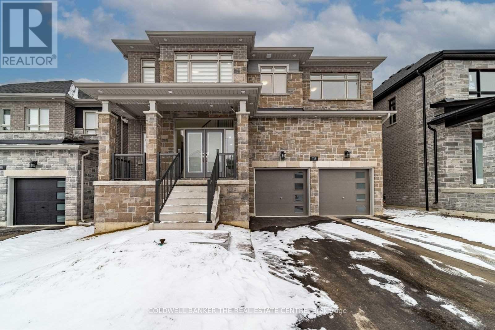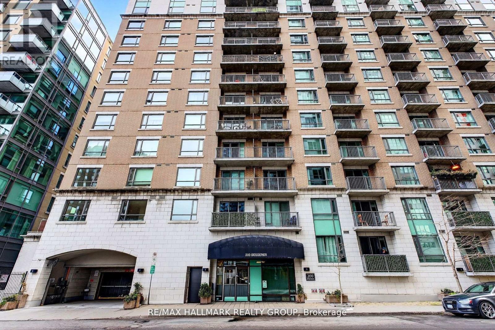12-206 - 30 Wertheim Court
Richmond Hill, Ontario
Second Floor Executive 140 SF Office Suite Fully Furnished Suite Ready to Occupy Immediately Located In Prime Beaver Creek Business Park Ample Free Surface Parking Shared Kitchenette / Common Washroom / Security System Suitable For Professionals / Lawyers / Consultants / Engineers / Small Businesses, Etc. Can be combined with other suites (1-4 offices available) Rent Is Totally Gross - Includes TMI, Heat, Hydro, Water, A/C (id:47351)
12-203 - 30 Wertheim Court
Richmond Hill, Ontario
Second Floor Executive 86 SF Office Suite Fully Furnished Suite Ready to Occupy Immediately Located In Prime Beaver Creek Business Park Ample Free Surface Parking Shared Kitchenette / Common Washroom / Security System Suitable For Professionals / Lawyers / Consultants / Engineers / Small Businesses, Etc. Can be combined with other suites (1-4 offices available) Rent Is Totally Gross - Includes TMI, Heat, Hydro, Water, A/C (id:47351)
68b Laurel Avenue
Toronto, Ontario
When complete, this home will be consistent with other newer properties in the neighborhood in terms of size and overall design. The main floor layout will include a dining area, kitchen, family room, and powder room. The second level will offer three bedrooms, a convenient laundry area, and three full bathrooms, including a spacious five-piece primary ensuite and a private three-piece ensuite. Ceiling heights are planned for ten feet on the main floor and nine feet on the second floor. (id:47351)
91 Rutile Street
Clarence-Rockland, Ontario
Situated in beautiful Morris Village, this 3 bedroom 2.5 bathroom home has open concept and bright tones. The kitchen has ample cabinet space with modern hardware. Upstairs are 2 good size rooms and bright main bathroom. The primary bedroom is spacious and the ensuite has a beautiful stand up shower and stand alone tub. Close to park, schools and shopping just a short distance away. (id:47351)
617 Quilter Row
Ottawa, Ontario
2 Bed / 1.5 Bath Freehold Townhouse for Sale - Richmond, Ottawa, ON. Well-maintained freehold townhouse located in Richmond, Ottawa. This home has been owner-occupied since July 2024 and is being sold by the first owners as they are upsizing. The property offers 2 bedrooms and 1.5 bathrooms. Upgrades and features include: Quartz countertops in the kitchen and main bathroom Smooth ceilings on the ground, second, and third floors Railings installed in place of knee-walls Taller upper kitchen cabinets Pot lights in the kitchen and living room Community: Richmond Meadows by Mattamy Homes. Year built: 2024 Important disclosures: Photos were taken in September and October 2025. The property is currently in winter condition, and exterior areas such as the front yard and patio may differ from the photos shown. Some interior finishes may vary slightly from the photos, as changes have been made since the photos were taken. *For Additional Property Details Click The Brochure Icon Below* (id:47351)
1307 - 335 Wheat Boom Drive
Oakville, Ontario
Oakville Minto Condos offering 1 Bed + Den + Huge 75 Sq Ft Balcony! Located in one of Oakville's prime neighborhoods, this bright and modern residence blends comfort and convenience. Spacious open-concept layout featuring a combined living/dining area, 1 bedroom plus a separate den, 1 Jack & Jill bathroom, ensuite laundry, and a generously sized balcony perfect for summer enjoyment. Neutral finishes throughout create a warm and welcoming feel. Modern gourmet kitchen includes a center island, upgraded cabinetry, and laminate flooring. The bedroom and versatile den (ideal as a home office or second sleeping area) offer excellent space and functionality. Enjoy premium building amenities including visitor parking, party/meeting room, gym, and rooftop terrace. Equipped with the latest smart home technology for easy control and navigation of features. Internet Included. Ideally located close to parks, shopping, and more. (id:47351)
12-101 - 30 Wertheim Court
Richmond Hill, Ontario
Ground Floor Executive 650 SF Office Ready to Occupy Immediately Located In Prime Beaver Creek Business Park Ample Free Surface Parking Kitchenette / Washroom / Security System Suitable For Professionals / Lawyers / Consultants / Engineers / Small Businesses, Etc. Rent Is Totally Gross - Includes TMI, Heat, Hydro, Water, A/C (id:47351)
68 Robinson Street
Simcoe, Ontario
Downtown investment opportunity located on a corner lot with high visibility located in downtown Simcoe. It consists of a ground commercial space currently being leased for $1,130 per month. The Tenant is A+ and has been there for over 15 years. There is also an additional side entrance in the commercial space offering an 13x20 area giving you more possibilities for more potential income. Head upstairs and find a two bedroom apartment with new tenancy paying $1,650 per month. It features just over 1000sq ft of living space and comes with 2 large bedrooms,4 piece bathroom, good sized kitchen, living area, and in suite laundry. (id:47351)
72 Yeager Avenue
Simcoe, Ontario
Simply stunning executive style home/property located in one of Simcoe’s most prestigious, upscale neighborhoods abutting the manicured fairways of revered Norfolk Golf Course - rarely do one of 13 properties backing on to this stately course ever come available. Offers close proximity to many amenities incs Hospital, schools, rec centers, pools, trails, shopping & eateries. Positioned proudly on 0.36ac lushly landscaped lot is 2006 custom built/designed stone/brick/stucco clad Estate bungalow introducing 2483sf of flawless living area incs 420sf covered outdoor entertainment area overlooking golf course grounds - boasting tile floors, gas FP, TV, outdoor kitchen & huge dining area, 2483sf beautifully finished lower level & 655sf oversized 2-car garage enjoying basement walk-down. Grand foyer leads past formal dining room to open conc. Dream kitchen sporting maple cabinetry, designer island, granite counters, tile backsplash, WI pantry & hi-end appliances incs Sub-Zero refrigerated drawer feature - segues to comfortable family room ftrs stylish wall unit, n/g FP + 8ft high 3 panel sliding door WO. Continues to opulent living room w/2nd patio door WO, roomy guest bedroom, 4pc bath, convenient MF laundry & north-wing primary bedroom incs 4pc jacuzzi en-suite + WI closet. Gleaming hardwood floors, gorgeous wood trim/baseboard, 9ft/10ft valence lighted tray ceilings + heated tile flooring compliments interior décor w/sophisticated flair. Impressive rec/family room highlights lower level boasting 9ft ceilings, gas FP & corion top rectangular shaped wet bar - seamlessly flowing to sizable 3rd bedroom, home gym/poss. 4th bedroom, 3pc bath, spacious games room & multiple utility + cold rooms. Extras - Control “4” security, owned water well supplying multi-zone irrigation system, all appliances, RO purification, water softener, AC’19, 200 amp hydro, conc. drive/walkways, extensive outdoor lighting, 8 TVs, Golf Cart & much more. Luxurious Life-style waiting “FORE” You! AIA (id:47351)
1901n - 9 Clegg Road
Markham, Ontario
1 Year New 1+1 Condo Unit In DT Markham! Great Layout 1 Bedroom + Den With 2 Bathrooms. Den Can be Used As Second Bedroom. Close To Supermarkets, Banks, LCBO, YMCA, York University Markham Campus. Easy Access To Viva, YRT, Go Train, Hwy 404. Tenant pays utilities. (id:47351)
19 Burcher Road
Ajax, Ontario
Stunning two-storey custom home in a family-friendly, walkable neighborhood with mature trees. Featuring 4 bedrooms, 3.5 bathrooms, and a Scandinavian-inspired kitchen with a large waterfall quartzite island, induction cooktop, and panel-ready appliances. The open-concept main floor boasts 9-ft ceilings, large windows, hardwood and porcelain flooring, two living areas, dining space, and plenty of custom storage. Upstairs, the primary suite offers a spa-like 6-piece ensuite, plus three additional bedrooms and two more bathrooms. Luxury touches include gold-accented fixtures, motorized curtains, electric fireplace, in-ceiling speakers, a mezzanine, and a garage with Tesla EV charging. Security is advanced with automated entry and multiple cameras. The unfinished basement has a separate entrance, and the large front and backyards are perfect for relaxing. Close to schools, shopping, highways, Ajax GO station, and the waterfront. Modern comfort, style, and convenience-all in one home! (id:47351)
Bsmt - 38 Jinnah Court
Toronto, Ontario
Fully renovated, bright, and spacious 1-bedroom, 1 living rm, basement apartment with a separate private entrance. This modern unit features an open-concept living area, a large bedroom with ample closet space, and a clean, updated bathroom. Located in a quiet street, close to transit and worship places, well-maintained home, this unit offers comfort and privacy and is ideal for a couple. Utilities: Tenant pays 20% of utilities. Non-smoking. No pets (id:47351)
2223 - 500 Doris Avenue
Toronto, Ontario
Luxury Tridel Building, Grand Triomphe On Yonge St, 2 Bedrooms, Granite Counter And Backsplash In The Kitchen, Excellent Layout With Beautiful View, Green Building Energy Saving. (id:47351)
27 Reeves Road
Ingersoll, Ontario
Welcome to 27 Reeves Road in Ingersoll ON! This bungalow is charming both inside and outside. The main floor offers open-concept kitchen, dining and living area with vaulted ceilings and large windows for bright natural light. The primary bedroom features a 3-piece en-suite and walk in closet. There is an additional bedroom, 3-piece bathroom as well as ample conveniently located storage closets. On the main floor you have access to both the double attached garage as well as sliding door to the backyard. In the basement there is a large recreation room, 4-piece bathroom with laundry, furnace/utility room and additional storage. This property offers many modern living conveniences alongside of a fabulous location being close to the 401, shopping, schools and more! (id:47351)
39 Rainey Drive
East Luther Grand Valley, Ontario
Welcome to Rainey Drive! This Gorgeous 4 Bedroom Cachet Built Home is within Minutes to Orangeville and Hwy 10. 1 Minute to town for many amenities including Grand Valley District Public School JK-8. With the finest foods and spectacular scenery enjoy many days and nights with a walk to Town. This stunning property is full of upgrades that include 9 ft ceilings, custom designed kitchen with floor to ceiling cabinetry and custom backsplash. Hardwood throughout. The kitchen boasts top of the line S/S appliances with 36" chefs gas stove, walk-in pantry and enjoy walking out to your brand new custom built composite deck. Enjoy your days and nights in your extra large premium backyard! Silestone counters throughout. Beautiful walk-out basement with a finished 3 piece washroom and rough-in for an additional laundry room with potential for rental income/inlaw suite and so much more! Please ask to see our list of all upgrades! (id:47351)
304 Napier Street
Brockton, Ontario
Welcome to 304 Napier Street, Walkerton! This charming 3-bedroom, 1.5-bath home offers the perfect blend of comfort and functionality in a well-established, conveniently located neighborhood. Step inside to a nicely updated kitchen that opens into a cozy living space, creating a warm and inviting atmosphere throughout the main level. The convenient two-piece bath on the main floor also adds to everyday functionality. Upstairs, you'll find three comfortable bedrooms and a full bath, while the bright finished lower level offers additional living space with a walk-out patio door leading to a private backyard and deck all surrounded by mature trees and landscaping. Outside, you can enjoy peace of mind with a Hy-Grade steel roof with a transferable warranty. This property has been well maintained inside and out. Whether you're a first-time buyer or downsizing, this move-in-ready home is a must-see! (id:47351)
23 - 300 Fallowfield Drive
Kitchener, Ontario
Located In The Desirable Country Hills Area Of Southwest Kitchener, This 3 Bedroom, 3.5 Bath Townhome Backs Onto Beautiful Forested Greenspace. Features Include Single Car Attached Garage With Garage Door Opener Installed, Central Air. Spacious And Modern Open Concept With Walkout To Private Back Patio With No Rear Neighbours, Large Master Bedroom With Walk In Closet And Ensuite Bath. Perfect Family Home! (id:47351)
Lot 11 Drum Road
Kawartha Lakes, Ontario
For more info on this property, please click the Brochure button. Plan your dream home on this beautiful 2.8-acre building lot with a drilled well already in place. Enjoy excellent highway exposure while being just 3 minutes to the GTA. The property includes an existing 40 x 60 steel building, offering endless possibilities for storage, hobby use, or future development. Vendor take-back possible. An exceptional opportunity with flexibility and potential. (id:47351)
80 Todd Road
Halton Hills, Ontario
Perfect location for large parking, warehouse, contractor and/or storage! Large indoor garage for truck/auto repair/wash facility for 6 trucks! Also includes office on-site all included in one monthly Gross rent! Fully fenced and fully secure, fully graveled, leveled and well-lit. Great for contractors and companies looking to expand their business or store & repair trucks & trailers. In the heart Of Georgetown! (id:47351)
1009 - 501 Yonge Street
Toronto, Ontario
Functional 2 Bdr 2 W SE Corner Unit in luxury Teahouse in the heart of Downtown Core. With The flooded sunshine! Roomy Living room, modern open concept kitchen with designer cabinetry, Floor to Ceiling windows, New painting, quartz counters, backsplash and s/s appliances. Walk Score 99 - Steps To TTC, Restaurants, U of T, George Brown, Eaton Centre, Yorkville Shopping Etc. Enjoy modern city lifestyle at the heart of Toronto! Comes with 1 parking. fantastic amenities: Outdoor Pool, Gym, Zen Lounge, Party Room, Yoga Room, Theatre, Patio & BBQ, Indoor Spa and Onsens, Pet Spa, Pet Relief Area, Visitor Parking. (id:47351)
55 - 5223 Fairford Crescent
Mississauga, Ontario
Welcome to this stylish and upgraded 3-bedroom, 2-bathroom condo townhouse, perfectly blending comfort and convenience in a quiet East Credit neighbourhood. The open-concept living and dining area features upgraded laminate flooring and a newly renovated powder room. The modern kitchen boasts a breakfast bar, quartz countertops with a double sink, a subway tile backsplash, and stainless steel appliances, with a walkout to a private, fully fenced backyard perfect for outdoor enjoyment. Upstairs, the spacious primary bedroom includes a custom closet organizer, while the updated main bathroom adds to the homes appeal. Enjoy the convenience of interior garage access and plug in for EV charger, along with numerous recent upgrades, including a new A/C (2024), furnace (2018), front door and driveway (2023), garage and back door (2020), windows (2019), and carpet (2021). Located just minutes from top-rated schools, public transit, Heartland Town Centre, Square One, golf courses, and more, with easy access to Highways 403 and 401. Don't miss this fantastic opportunity! (id:47351)
256 Knox Road E
Wasaga Beach, Ontario
Top 5 Reasons You Will Love This Home: 1) Nestled along the banks of the scenic Nottawasaga River, this sprawling lot offers incredible privacy, mature trees, and direct walk-in access to the water, perfect for fishing, kayaking, paddleboarding, or simply soaking in the serene views 2) A rare feature that sets this property apart, your very own boat launch, giving you effortless access to the river and quick connection to Georgian Bay, ideal for spending your days cruising, casting a line, or enjoying water sports right from your backyard 3) With over 4,000 square feet of finished living space, this home provides an open-concept layout, large windows, and multiple walkouts that bring the outdoors in, with the main level featuring a primary bedroom complete with a spacious walk-in closet and a large ensuite bathroom, plus two additional bedrooms, a second full bathroom, and two sunrooms 4) The fully finished basement features a separate entrance, two bedrooms, a large recreation room, a family room with gas fireplace, and laundry area, ideal for multi-generational living or a future rental suite; enjoy the convenience of an oversized double-car garage, along with ample driveway space, alongside added peace of mind with updates, including a modern kitchen with quartz countertops 5) Whether you're seeking peaceful mornings on the deck, adventurous afternoons on the water, or cozy evenings by the fire, this riverfront home delivers, located just minutes from the beach, trails, shops, and all that Wasaga Beach has to offer. 2,161 above grade sq.ft. plus a finished basement. (id:47351)
Bsmt - 115 Franklin Trail
Barrie, Ontario
Welcome to this stylish, fully furnished 2-bedroom, 2-bathroom home located in the highly desirable south end of Barrie. Thoughtfully designed for comfort and convenience, this bright and spacious unit is move-in ready-perfect for professionals, small families, or anyone seeking a hassle-free living experience.Enjoy a modern open-concept layout, a well-equipped kitchen with quality appliances, and tastefully furnished living and dining areas ideal for both relaxing and entertaining. The primary bedroom features a private ensuite, while the second bedroom and full bathroom offer flexibility for guests, family, or a home office.Located close to shopping, restaurants, schools, parks, public transit, and major commuter routes, this home offers the perfect blend of lifestyle and location. HighlightsFully furnished - just bring your suitcase2 spacious bedrooms & 2 full washroomsBright, modern, and well maintainedPrime south-end Barrie locationIdeal for professionals or families. Closest intersection: Franklin Trail & Essa Road, Barrie (id:47351)
1206 - 200 Besserer Street
Ottawa, Ontario
Welcome to 200 Besserer Street, Unit 1206-located in one of the best-maintained condominium buildings in downtown Ottawa. This bright and highly functional 1-bedroom suite offers open-concept living with 10 ft ceilings, hardwood floors, and a smart layout ideal for first-time buyers, students, and investors. The open kitchen features granite countertops, ample cabinetry, a practical island, and modern stainless steel appliances, all flowing naturally into the living and dining area. The spacious bedroom provides excellent comfort, and the 4-piece bathroom includes a granite vanity. In-suite laundry adds everyday convenience and completes this efficient floorplan. This unit also includes one underground parking space and a dedicated storage locker, offering added value and practicality. Residents enjoy premium amenities such as an indoor saltwater pool, sauna, fitness centre, and a large outdoor terrace with BBQs. Heat and water are included in the condo fees. Just steps to the University of Ottawa, LRT, Rideau Centre, ByWard Market, and Parliament Hill, this location offers unmatched downtown convenience. A well-run building, a clean and functional layout, premium amenities, and a prime urban location-Unit 1206 at 200 Besserer is an exceptional opportunity in the heart of Ottawa. (id:47351)
