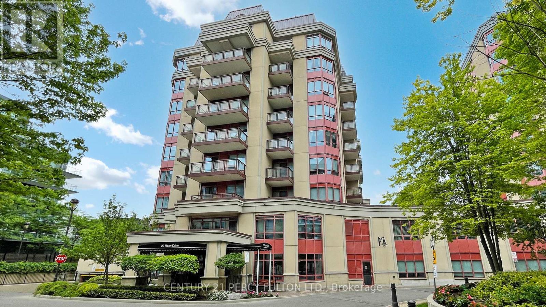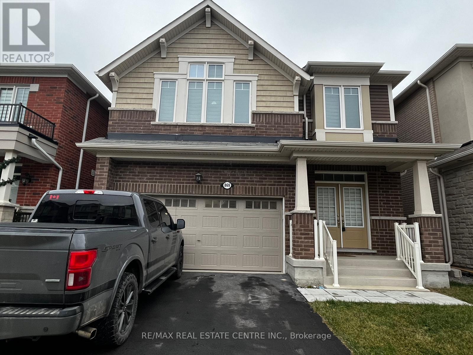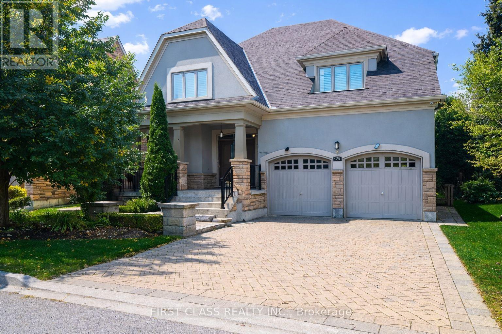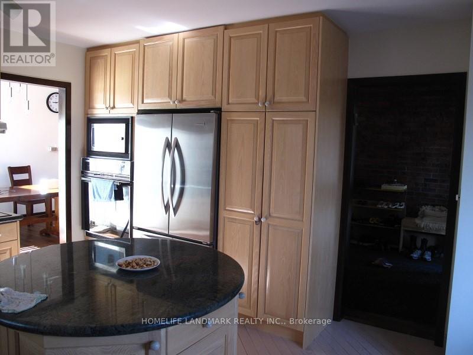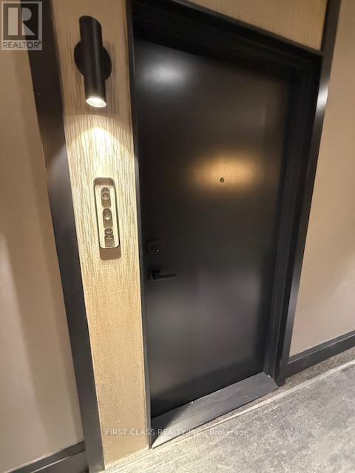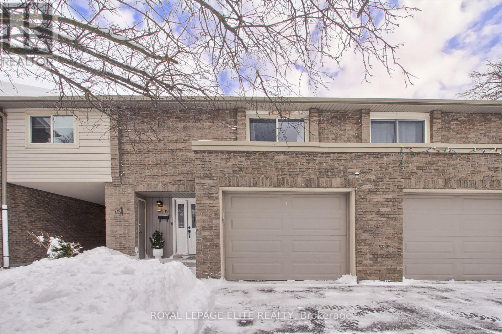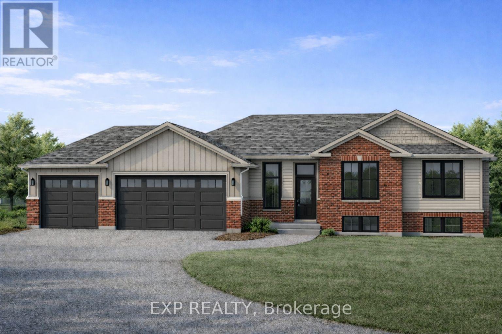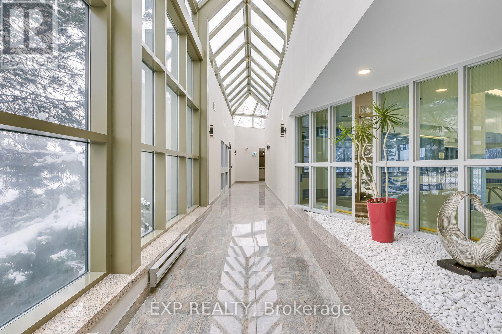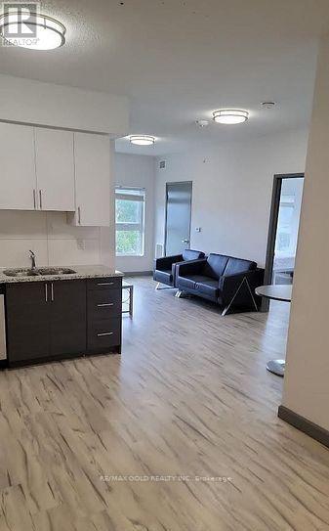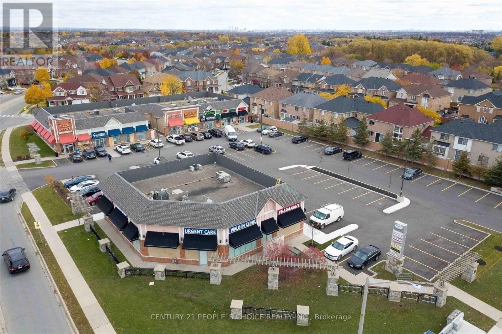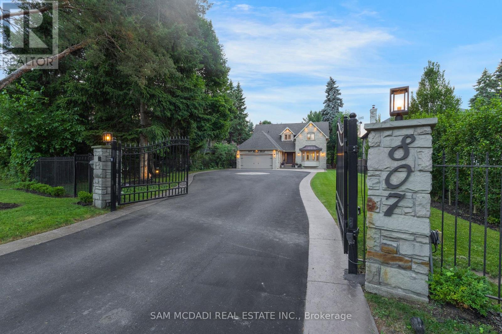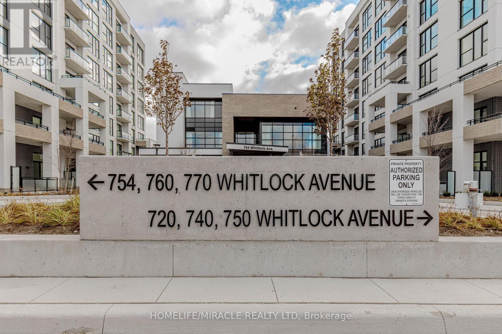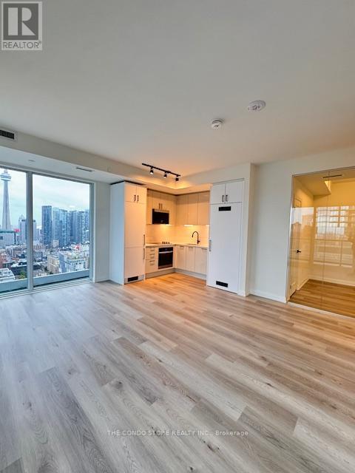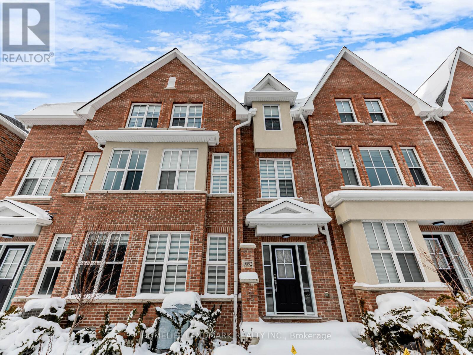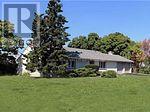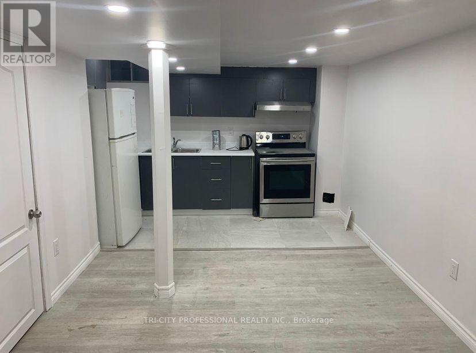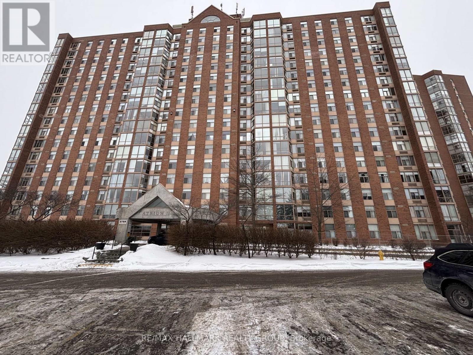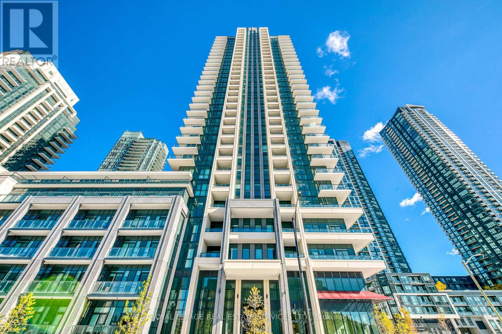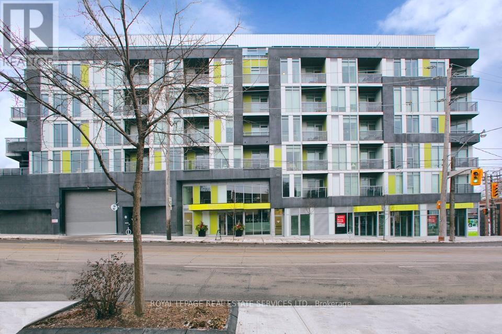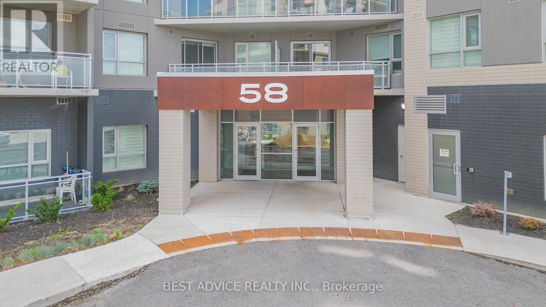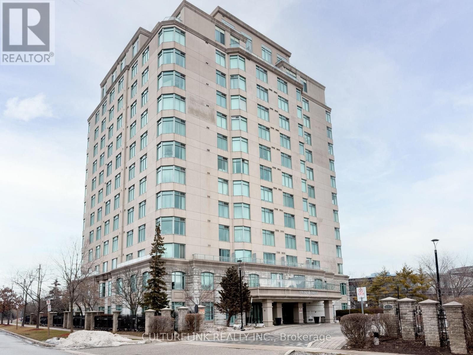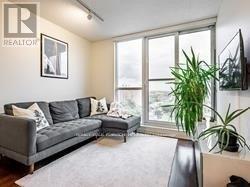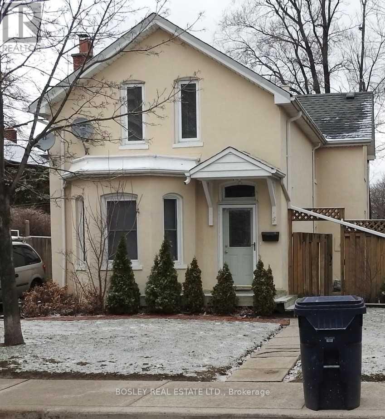405 - 23 Rean Drive
Toronto, Ontario
Welcome to your private oasis at The Bayview! This rare 1,413 sq. ft. east-facing suite offers a peaceful, private view with beautiful morning light. The thoughtful split-bedroom layout features hardwood and marble floors throughout, 2 spacious bedrooms each with walk-in closets, and 2.5 luxurious bathrooms including a spa-inspired 5-piece ensuite with a soaker tub and frameless glass shower. The expansive living and dining area flows seamlessly to a private balcony, perfect for relaxing or entertaining. A large kitchen with granite counters, stainless steel appliances, and a breakfast area makes this home both elegant and functional. Enjoy top-tier amenities including an indoor pool, gym, yoga studio, theatre, guest suites, and more .all just steps to Bayview Village Mall, Bayview Subway, restaurants, cafés, parks, and with easy access to Hwy 401. (id:47351)
869 Magnolia Terrace
Milton, Ontario
Immensely Upgraded 4 br/4 wr house offers an inviting main floor with a spacious living area seamlessly connected to an open concept kitchen/ dining, upgraded large quartz island, beautiful wall fireplace with brackets provided for TV and upgraded hardwood floors throughout. Convenient powder room and direct entry form the garage. Upstairs having 4 bedrooms out of which two bedrooms having its own ensuite Second floor also features a laundry room. This residence isn't just a house, it is a home of comfort and memories you'll create. Basement is not included. Tenants to pay 70% of all utilities and Hot water tank rental. (id:47351)
73 Glengordon Crescent
Markham, Ontario
A beautifully appointed family home nestled in one of Markham's most sought-after, top-ranking school districts. This spacious 4+1 bedroom residence with a double garage offers the perfect blend of comfort, functionality, and long-term value for growing families and discerning buyers. Thoughtfully designed with generous principal rooms, sun-filled living spaces, and a versatile finished lower level ideal for a home office, guest suite, or extended family living. Situated on a quiet, family-friendly crescent, steps to highly rated elementary and secondary schools, parks, trails, and community amenities. Minutes to shopping, dining, transit, and major highways-this is a rare opportunity to secure a move-in-ready home in a premium Markham school zone where lifestyle and location truly come together. (id:47351)
2 Craigmont Drive
Toronto, Ontario
A MUST SEE Property!!! Architect's Own Designed Five Level Backsplit Home Located On Quiet Court & Backing To Gorgeous Ravine & Pool Size Lot total 9795Sqft. $xxxxx worth of renovations. Soaring 14' + 16' Ceilings. Gourmet Irpina Kitchen W/Granite Counters,Oak & Tempered Glass,Floating Staircase. Bruce Ranch Plank OakFlooring,2 Skylights,2 Fireplaces,2 Dens, Large Family Rm W/Walk-Out To Beautifully Landscaped Perennial Gardens. Large Billiards RmW/Brunswick Pool Table (5'X10'). *Open Concept. AY Jackson School Zone. (id:47351)
608 - 36 Olive Avenue
Toronto, Ontario
Welcome to Suite 608 of 36 Olive Ave. This unit has a wonderful ceiling to floor window both in the bedroom as well as your living room, so there is plenty of natural sunlight. The Den which is HUGE, with sliding door built-in so you can use it as a bedroom. All the top-notch appliances are ready for you to use. In the Heart of North York YF Area, you are only steps away from all the famous restaurants and everything you needs. Grocery store such as H Mart, Metros are within walking distance. Finch Subway Station is only a short 3 minutes walk where you have access to not only the TTC, but also GO Transit and the York Region Transit Systems. Indoor and outdoor amenity space including but not limited to a private catering kitchen, social lounge, collab spaces, outdoor terraces, kids' room, virtual sports room and more. Come and take a look, and you will LOVE it. (id:47351)
19 Lindisfarne Way
Markham, Ontario
Welcome to this Beautiful Family-Friendly Condo Townhouse in Markham Village. This 3 bedroom, 1.5 bathroom home with finished basement is ideally located at 19 Lindisfarne Way with excellent connectivity and urban conveniences. This thoughtfully designed residence offers comfortable living spaces with living and dining combined, perfect for everyday family life and entertaining guests. The home features bright, well-proportioned rooms and a functional floor plan that maximizes space and flow. With 3 generous sized bedrooms plus home office and a convenient 1.5 bath, this property is an great choice for young families, first-time buyers, downsizers or anyone seeking a blend of comfort and convenience. With great schools very close to this home, your kids can thrive in the neighbourhood. They can step outside to the tranquil common area park space or visit a range of parks, recreational spaces and scenic trails near by. Markham Village itself features multiple neighbourhood parks, playgrounds, and sports fields. Transit and commuting are a breeze with Regular York Region Transit and Viva bus routes running along nearby Highway 7 and Wootten Way. Convenient stops within walking distance - providing seamless connections across Markham and beyond. For regional travel, residents can also benefit from access to nearby GO transit stations and the 407, making this location perfect for both local and GTA commuters. Markville Shopping Centre, Markham-Stouffville Hospital and Main Street Markham all near by. Maintenance Fee includes snow removal from driveway and walk way, grass cutting, water, and basic cable. (id:47351)
406 - 1285 Queen Street E
Toronto, Ontario
Welcome to The Poet-an intimate mid-rise gem nestled in the heart of vibrant Leslieville. This modern 2-bedroom plus den, 2-bathroom residence offers a functional open-concept layout with approximately 999 sq ft of thoughtfully designed space. Floor-to-ceiling windows bathe the interiors in natural light, while a northeast-facing balcony provides an ideal spot for your morning coffee or evening wind-down.Sophisticated finishes throughout include sleek contemporary cabinetry, rich-tone flooring, and a full-sized kitchen with integrated appliances and stone countertops. The spacious den is ideal for a home office or reading nook or dinning room. Both spa-inspired bathrooms include modern tilework and floating vanities, with the primary ensuite featuring a bathtub & shower. Residents enjoy a curated suite of amenities including a rooftop terrace with BBQs and skyline views, a state-of-the-art fitness and wellness centre, pet spa, and an inviting entertainment lounge with wet bar, theatre screen, and plush seating. Cyclists and urban adventurers will appreciate the in-house bike repair station and direct laneway access to the adjacent Maple Leaf Forever Park. With the 24-hour Queen streetcar steps from the door and the Martin Goodman Trail nearby, connectivity meets convenience in one of Toronto's most sought-after neighbourhoods. Internet, parking, and locker included. (id:47351)
263 Wallbridge Road
Quinte West, Ontario
OPEN HOUSE AT 251 WALLBRIDGE ROAD. Brand new to-be-built rural home, nestled in the Oak Hills sits on a generous 1.662 acre lot, offering peaceful country living just minutes to amenities with the convenience of natural gas. Thoughtfully designed for modern living, the main level features 3 bedrooms and 2 full bathrooms, including a primary bedroom with a 4-piece ensuite with quartz counters and walk-in closet.The tastefully appointed kitchen showcases quality cabinetry, stone countertops, and a kitchen island-perfect for gathering and entertaining. Main Floor Laundry. Quartz counter finishes continue into the main-level bathrooms for a cohesive, upscale feel. Step outside to a 16' x 14' deck, ideal for enjoying quiet mornings and peaceful evenings surrounded by nature. The 3-car garage provides ample space for vehicles, toys, and lawn equipment-perfect for rural living. The lower level offers the option to be finished with 2 additional bedrooms, a recreation room, and a full bathroom for a total purchase price of $899,900, allowing you to tailor the space to your family's needs. A rare opportunity to enjoy new construction, space to breathe, and modern comforts-all in a sought-after country setting. (id:47351)
901 - 350 Rathburn Drive W
Mississauga, Ontario
Huge, Naturally Lit, 1Bed + Big Office/Study Unit In Mississauga's City Centre. Enjoy Unobstructed View Of Mississauga's Core, Few Minutes To Square One, Public Transit, Schools And Major Highways. Amenities Include Indoor Pool, Sauna, Gym, Recreation Room, Security Guard, Tennis Court, Squash/Racquet Court. Guess what! Utilities Are Included. And That Is Not Even All There Is To Enjoy. This Unit Also Comes With Internet. (id:47351)
366 - 258 C Sunview Street
Waterloo, Ontario
Prime Location In The Heart Of Waterloo. One of the largest unit in the building (961 Sq. feet asper floor plan).On walking distance from University Of Waterloo & Wilfred Laurie University. Fully Furnished. 2 Bedrooms/ 2 Washrooms Condo W/Spacious Dining Room which can be used As A Third Bedroom(Check Floor Plan). Wireless Internet Throughout The Building, Energy Efficient Windows, Internal &External Bicycle Parking, Lobby, Entertainment / Games Room & Dining Room With Kitchen. Furniture Included. Laminate Floors Throughout With Porcelain Flooring In Bathrooms And Laundry Area. Stainless Steel Appliances. Water Tank Rented (id:47351)
75 Braydon Boulevard S
Brampton, Ontario
Approx. 3400 Sq. Feet Space Available for lease in Prime location. Can be One Unit or divided into Two or Three Units. FALL OCCUPANCY. Available for any use which is currently NOT in Plaza. Current uses in Plaza: Pizza, Physio/ Chiro/ Massage, Grocery Store, Juice Shop, Convenience Store, Hair Salon, Optical, Meat Shop, Dental Office, Pharmacy and Urgent Care Walk in Clinic. Fronting to Airport Rd, located in Heart of Castlemore Community. No canabis, NO day care, No dine in resturant (id:47351)
807 Indian Road
Mississauga, Ontario
Welcome to 807 Indian Road, a beautifully appointed residence in the heart of prestigious Lorne Park. Set on an impressive 64 x 244 ft lot, this elegant home offers exceptional privacy, outstanding curb appeal, and a tranquil setting on one of South Mississauga's most desirable streets. A hydraulic iron gate, professionally landscaped grounds, and an extended stone interlock driveway create a striking first impression, with parking for up to 8 vehicles plus a double garage featuring built-in storage and EV charging. Offering over 4600 SF of total living space, this 4+1 bedroom, 4.5 bathroom home was thoughtfully renovated in 2021 to blend modern luxury with timeless comfort. The main level is bright and inviting, featuring oversized windows, light oak wide-plank engineered hardwood flooring, pot lights, and custom built-in storage throughout. The gourmet kitchen is complete with quartz countertops and backsplash, premium Thermador stainless steel appliances, and ample storage. The family room is warm and inviting with custom wood paneling, built-in shelving, and a Napoleon electric fireplace. A graceful round hardwood staircase leads to the upper level, where the spacious primary retreat offers a walk-in closet and spa-inspired ensuite with double vanity and glass-enclosed rainfall shower. A junior suite includes a brand-new 3-piece ensuite with rainfall shower and brass fixtures, alongside two additional bedrooms and a 4-piece bath. The finished lower level features an additional bedroom and bathroom, wet bar, sauna, home theatre setup, rec room with fireplace, and a laundry room with built-in cabinetry. Outdoors, the exceptionally deep backyard is a private oasis complete with full outdoor kitchen, interlocked patio, mature trees, and lush gardens. Perfectly situated near top-rated schools including Mentor College, Lake Ontario, Port Credit, golf clubs, and the QEW, this exceptional home offers refined living in one of Mississauga's most sought-after communities. (id:47351)
505 - 720 Whitelock Avenue
Milton, Ontario
Welcome to this 605+ Sq.Ft. sun filled, brand new, never-lived-in 1-bedroom plus perfectly sized Den condo unit, offering an upscale lifestyle in Milton with unobstructed views of Escarpment from the side balcony. The suite comes with an impressive floor plan with soaring 9-foot ceilings and is fully upgraded with sleek laminate flooring. The open-concept living and dining area flows seamlessly into a functional Den, which serves perfectly as a home office, study room, and even the second Bedroom. A gourmet kitchen featuring elegant granite countertops, an attractive backsplash, European-style cabinetry with valance lighting and a set of stainless steel premium appliances. The spacious Primary Bedroom includes a large window, and a large closet. The 4-piece bath and in-suite laundry complete the interior conveniences. Open private balcony perfect for relaxing, enjoying your morning coffee and Sunlight in Summer time. This unit includes one under ground parking space and a locker. The host of amenities including 3-floor amenity space, fitness centre, yoga studio, media room, co-working lounge, concierge, social lounge, rooftop terrace, green space, pet spa, terrace entertainment area, BBQ's, dining & entertainment lounge and more. Be the first to call this modern and sophisticated suite your home. (id:47351)
2705 - 280 Dundas Street W
Toronto, Ontario
This is and Amazing opportunity live in the Brand New Artistry Building! Discover urban living at its finest in this stunning 23Bedroom, 2 Bathroom unit perfectly located in the heart of downtown Toronto. Nestled in one of the city's most vibrant and culturally rich neighbourhoods, this bright and beautifully designed 3 Bedroom unit offers the perfect blend of comfort, convenience, and contemporary style .Step into a spacious open-concept layout featuring floor-to-ceiling windows, sleek modern finishes. The chef-inspired kitchen boasts stainless steel appliances, quartz countertops, and storage-ideal for both everyday living and entertaining. All While Enjoying the South East City views of The CN Tower. The Two stylish full bathrooms with premium fixtures completes the space. The 3rd bedroom is a great space to be used as a tranquil office or guest room. Take advantage of unparalleled access to being in walking distance to U Of T, Mount Sinai Hospital, Women's Hospital and everything the city has to offer. Parking Included. (id:47351)
9092 Woodbine Avenue
Markham, Ontario
Exquisite Modern Townhome in the Highly Desirable Buttonville, Markham. This Designer Gem Features Top-Tier, Luxury Finishes and Impeccable Craftsmanship. The Spacious Open-Concept Design Offers 3 Well-Appointed Bedrooms, 4 Elegant Bathrooms, 1 Car Garage, and 9-Foot Ceilings Across All Levels, with Smooth Ceilings Throughout. Natural Light Floods the Home Through Expansive Windows, Offering Beautiful Views.The Gourmet Kitchen is Perfect for Entertaining, Featuring a Center Island, Breakfast Bar, Pendant Lighting, Custom Floor-to-Ceiling Cabinetry, Quartz Countertops, and High-End Stainless Steel Appliances. The Breakfast Area Leads Out to a Balcony. A Stunning Custom Staircase with Wrought Iron Pickets Adds to the Charm.Upstairs, the Private Primary Bedroom is a Peaceful Oasis with a Walk-In Closet and a Luxurious 4-Piece Ensuite, Featuring a Quartz Vanity, Undermount Sink, Deep Soaker Tub, and Seamless Glass Shower. The Spacious Second Bathroom is Elegantly Designed. Ideally Located in Top-Rated School Districts, Including St. Augustine Catholic High School, St. Justin Martyr Catholic Elementary, Unionville High School, and Buttonville Public School. Walking Distance to T&T Supermarket, Public Transit, Shopping, Dining, Parks, and Trails. Close to Rouge River Ravine System and Convenient Access to Hwy 7/404/407.This Home is Ideal for Families, Nestled in a Vibrant, Family-Friendly Neighbourhood with Parks, Playgrounds, and Community Centers. Shopping and Entertainment Are Just Steps Away. Additional carbord in the dinning for self upgrade and Complete beautiful Finished Basement for family entertainment with 3-pc Bathroom or can be used as a seperate room .This Modern Townhome Perfectly Balances Luxury and Practicality. (id:47351)
34 De Jong Drive
Mississauga, Ontario
Gorgeous Renovated Bungalow With Double Car Garage On A Rare 120X80 Ft Lot W/No Sidewalk & Generous 6 Car Driveway In The High Demand Super-School Neighborhood Of Vista Heights. Awesome South Facing Orientation! Beautifully Updated W/Modern Kitchen Featuring Granite Counters, Custom Backsplash S/S Appliances, Engineered Hardwood And More. Two Renovated Full Bathrooms. Open Concept Living Room. Fully Fenced Back Yard. (id:47351)
Basement - 2 Nobel Place
Brampton, Ontario
Spacious, 2 bedroom basement apartment for rent, with living area and separate entrance, perfect for a family, working individuals or singles! (id:47351)
508 - 2759 Carousel Crescent
Ottawa, Ontario
Welcome to Atrium II at Hunt Club - a highly sought-after and spacious condo offering over 1,100 sq. ft. of well-designed living space. This bright and inviting unit features entertainment-sized living and dining areas, a functional L-shaped kitchen, and a sun-filled solarium with serene views of the Duck Pond and surrounding parkland. The home includes two generously sized bedrooms and two full bathrooms, including a private Ensuite. Additional highlights include in-unit laundry and a convenient underground parking space. Residents enjoy an impressive range of amenities such as an outdoor pool, squash courts, fully equipped gym, sauna, workshop, party room, guest suite, lockers, and more. Ideally located close to public transit, shopping, parks, schools, and entertainment, this condo offers comfort, convenience, and lifestyle in one exceptional package. Almost entirely updated in April 2021 Complete Kitchen including opening one of 2 walls, and all new appliances along with counters, cupboards and stone counter tops in kitchen and washrooms. All new Flooring through out. All new paint and vanities in washrooms. Tenants desire to stay but will go if new owner is occupying the Condo. NOTE: PICTURES OF LIVING AREA TAKEN PRIOR TO REMOVAL OF CARPET. Excellent Investment Opportunity or great first time home buyers deal. (id:47351)
2315 - 4055 Parkside Village Drive
Mississauga, Ontario
Welcome to this bright and spacious 949 sq. ft. Arbutus floor plan, featuring a highly desirable corner layout and an expansive wraparound balcony with unobstructed views and spectacular sunset vistas. The modern kitchen is thoughtfully designed with granite countertops, an elegant backsplash, and stainless steel appliances, offering both style and functionality. The primary bedroom includes a private 4-piece ensuite, while floor-to-ceiling windows throughout the suite fill the space with abundant natural light. Residents enjoy the added comfort of 24-hour concierge service and an unbeatable location just steps to Square One Shopping Centre, top-rated restaurants, transit, and easy access to Highways 403/410 and GO Transit. An exceptional opportunity for those seeking a vibrant urban lifestyle in a prime, centrally located community with outstanding views. (id:47351)
403 - 763 Woodbine Avenue
Toronto, Ontario
Bright and inviting 1-bedroom suite with a sunny west-facing views. Enjoy an open-concept layout with light-toned flooring throughout, a modern kitchen featuring stainless steel appliances and crisp white cabinetry, plus the convenience of ensuite laundry. A leisurely walk to Woodbine Park or Woodbine Beach with easy access to the TTC streetcar right outside your doorstep. Great building amenities including a fully equipped fitness centre and a beautiful 3rd-floor terrace complete with barbecues. Parking available to rent. Tenant to pay hydro and water. (id:47351)
817 - 58 Lakeside Terrace
Barrie, Ontario
One of the Biggest Units With 935 Sqft. Corner unit with 2 Bed 2 Full Baths & Huge Terrace! $$$ Spent On Upgrades In Kitchen, Modern Appliances. Laminate Flooring Throughout. Close To Hwy 400, Restaurants, Georgian Mall, Amenities, Hospital, College & Public Transit. Brand New Building. 1 Car Pkg & 1 Locker. Tenant Pays All Utilities & Tenant Insurance. Entertain Your Guests On Rooftop Terrace with panoramic Lake Views. (id:47351)
Ph6 - 135 Pond Drive
Markham, Ontario
Penthouse Living in a Boutique style building. Experience this quiet, and well-maintained condo in this rare penthouse that offers 1,192 sq ft of fully usable space that also offers a private unshared terrace with sweeping panoramic views of the cityscape. This bright and spacious 2-bedroom, 2-washroom residence features an open-concept, modern kitchen with updated S/S appliances and generous counter space-perfect for cooking and entertaining. The functional layout offers excellent flow with no wasted space and the no-carpet upgrade provides a clean, contemporary look that's easy to maintain. Retreat to your large terrace to enjoy stunning city views day and night, offering an ideal extension of your living space for relaxing or hosting guests. Convenience is at your doorstep with 1 parking space and 1 locker included. Situated in a prime location close to top-ranking schools, restaurants, shopping, and major roads. This unit combines boutique luxury with everyday practicality and urban convenience. (id:47351)
Lph 16 - 320 Richmond Street E
Toronto, Ontario
Absolutely Spectacular, Lower Penthouse, 1+Study Unit At The Modern! Bright & Airy Space Courtesy Of Floor-To-Ceiling Windows & Unobstructed East View! Modern Kitchen With Stainless Steel Appliances, Quartz Countertops & Mirrored Backsplash. Master Bedroom Features Large, Walk-In Closet. Stylish Bathroom With Upgraded Vanity, Shower Fixtures & Wallpaper. Fantastic Location Close To All Amenities, St Lawrence Market, Financial District. Smart Switches T/O. (id:47351)
3 - 97 Rosemount Avenue
Toronto, Ontario
Private Entrance to this Lower Level Unit in Old Weston. Steps to TTC/GO/UP Express. Suitable for Single/Student. Tenant pays Electricity and Tenant Insurance. Coin Laundry on Site. Use of Backyard. First and Last Month Required. All Credit and References Required. No Smokers, No Pets. (id:47351)
