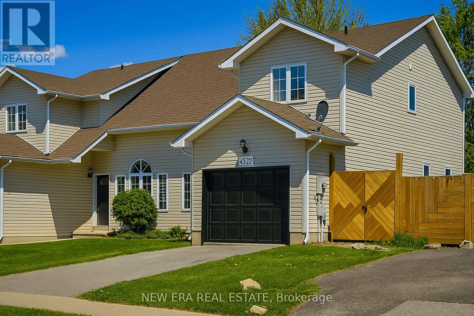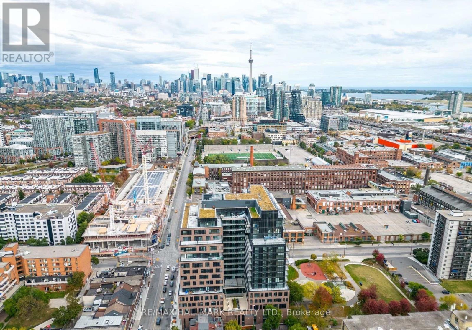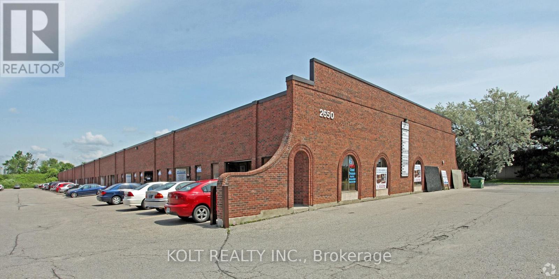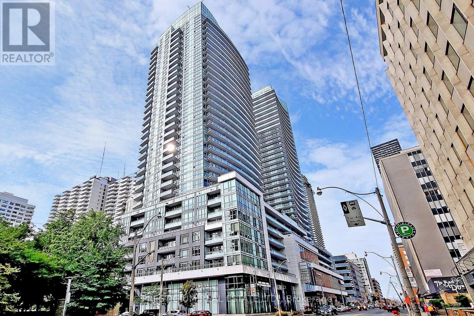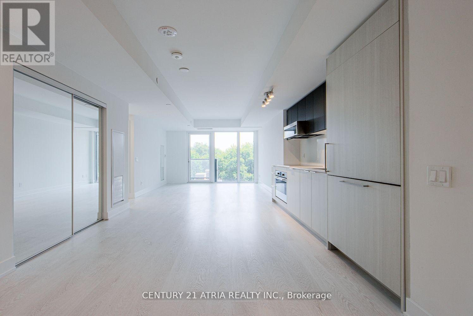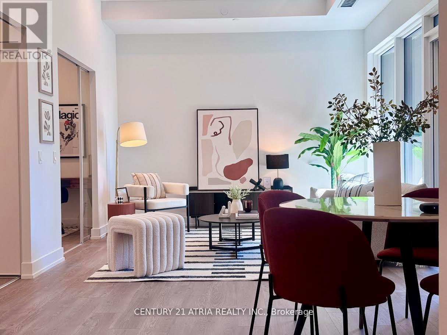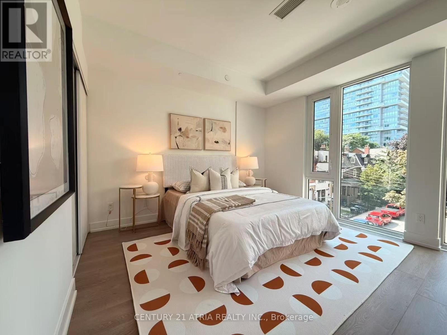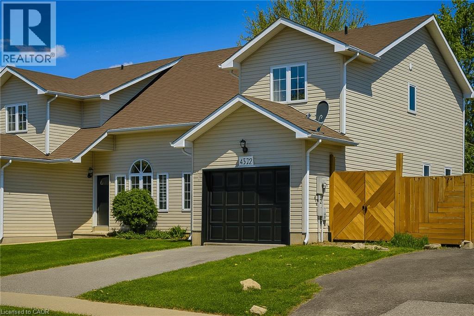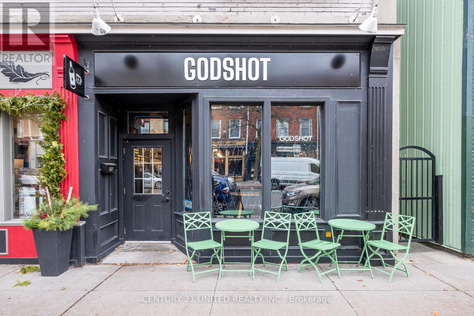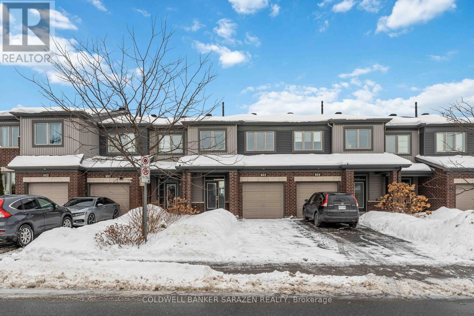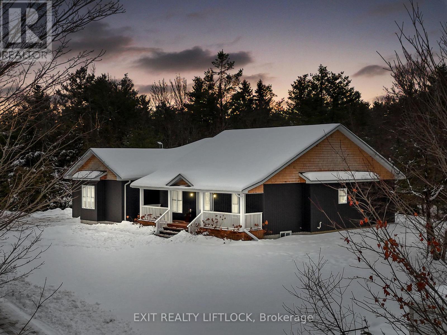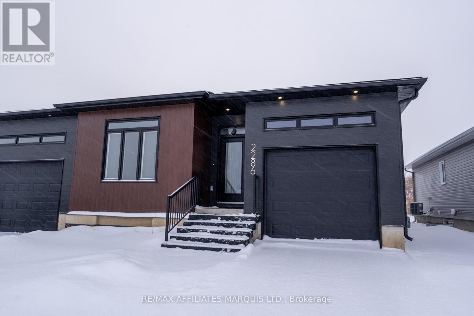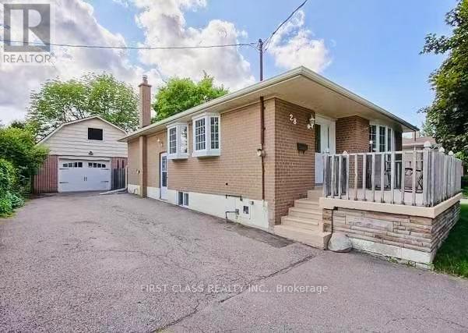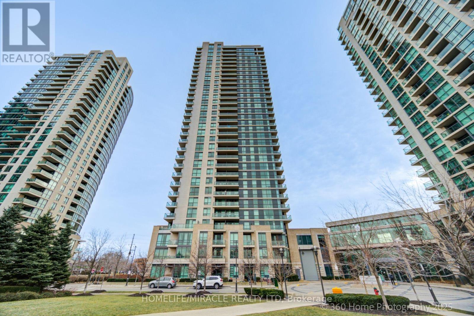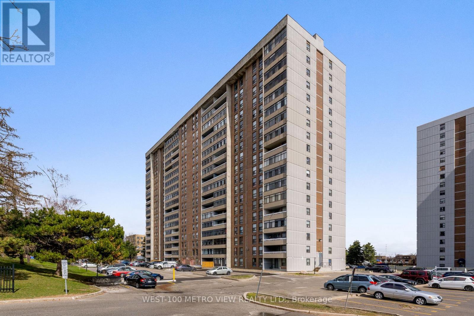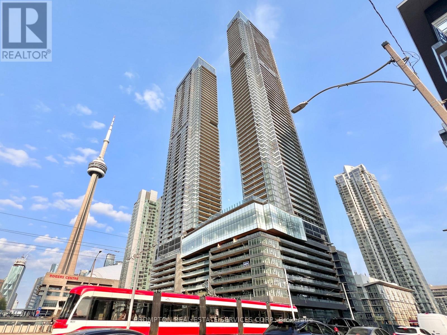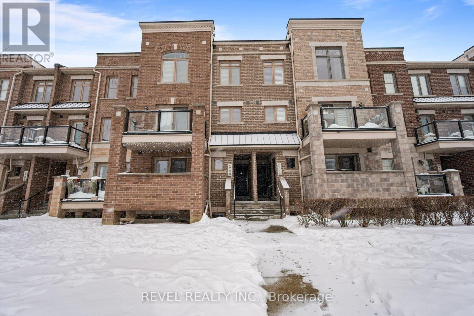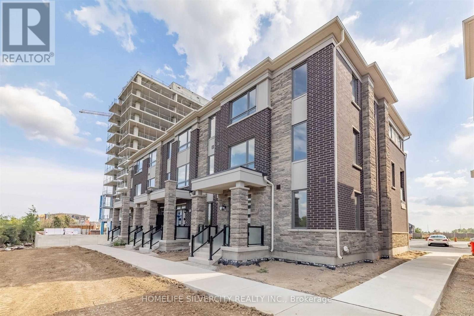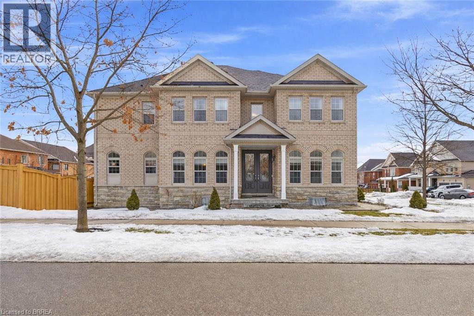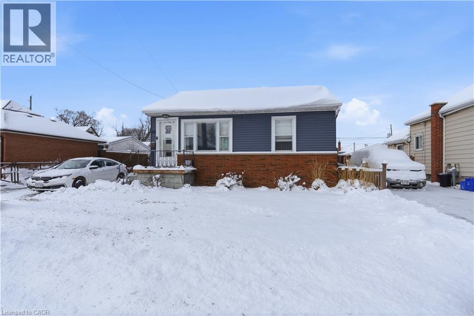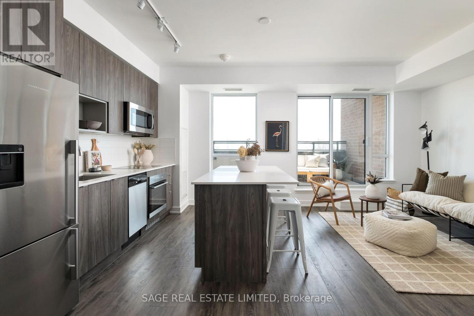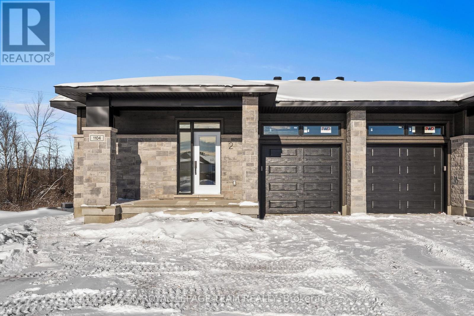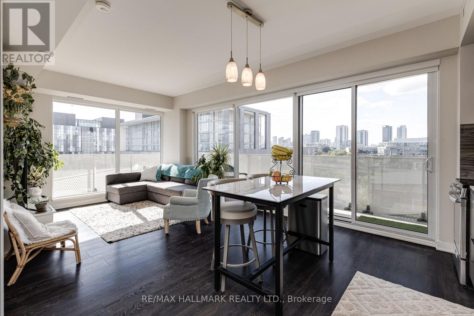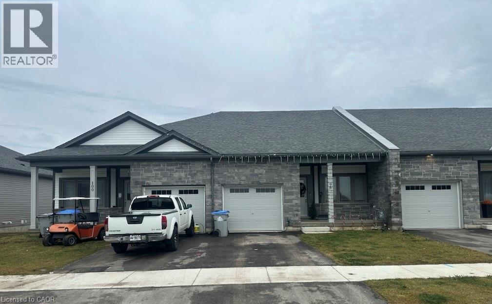4532 Garden Gate Terrace
Lincoln, Ontario
Spacious and well-maintained 2-storey semi-detached home offering just over 2,000 sq ft of finished living space in a family-friendly neighbourhood. The main floor features a bright and open Great Room, a separate dining area, and an eat-in kitchen equipped with stainless steel appliances, tiled backsplash, island, and walk-out to the backyard. Convenient main floor laundry. Upstairs, the primary bedroom offers dual closets, along with two additional bedrooms and a 4pc main bathroom. The finished basement adds valuable living space with a large rec room, additional bedroom, 3pc bathroom, and a versatile den/office that could be used as a fifth bedroom. Enjoy the fully fenced backyard with a spacious deck, patio area with fire pit, and a large shed for added storage. Walking distance to the park and just minutes from schools, shopping, restaurants, and easy highway access. Ideal for growing families or multigenerational living! (id:47351)
402 - 270 Dufferin Street
Toronto, Ontario
Welcome to XO Condos by Lifetime Developments, ideally located in the heart of Liberty Village at King & Dufferin. This beautifully maintained 1-bedroom suite offers just under 500 sq. ft. of thoughtfully designed living space, complemented by a large balcony and abundant natural light. The open-concept layout features a modern kitchen with quartz countertops, built-in fridge and dishwasher, and stainless-steel stove and microwave, creating a sleek and seamless finish. The bright living area walks out to the balcony, perfect for indoor-outdoor living. The spacious bedroom includes a large window and generous closet space. Enjoy streetcar access right at your doorstep and a full suite of state-of-the-art amenities, including 24-hour concierge, gym, yoga room, media and gaming room, party room/lounge, meeting room, and visitor parking. Steps to CNE, BMO Field, shopping, restaurants, schools, TTC, and just minutes to major highways-this is urban living at its best. (id:47351)
17 - 2650 John Street
Markham, Ontario
Unit 17 at 2650 John St is a rare ~1600 SF industrial condominium in a highly sought after location, just north of Woodbine Ave and Steeles Ave. The unit benefits from almost immediate access to Highway 404, 14 ft ceilings, bonus ~880 Sf mezzanine not included in total area for additional storage needs and a floor drain currently supporting the existing auto detailing business (id:47351)
314 - 98 Lillian Street
Toronto, Ontario
A 9' Ceiling Floor To Ceiling Window 2 Bedroom Unit In High Demand Yonge/Eglinton Area. Functional 2 Bedroom 2 Full Bath Layout Boost Almost 800Sqft Living Space. Locker Room Located On The Same Level For Easy Access. Close To Subway! Building Offers State Of The Art Facilities Incl. Outdoor Terrace, Cabana's, Bbq's. Indoor/Outdoor Bar/ Party Rm, Guest Suites, Ttc, Lrt, 40,000 Sqft Loblaws & 7500 Sqft Lcbo Just An Elevator Ride Away. (id:47351)
511 - 308 Jarvis Street
Toronto, Ontario
BRAND NEW FROM BUILDER - GST REBATE FOR ELIGIBLE PURCHASERS. JAC condo is perfectly situated at Jarvis and Carlton. This prime location puts everything at your doorstep, with Toronto Metropolitan University just minutes away. Experience Suite 511, featuring a spacious 1201sqft interior. Indulge in a lifestyle of comfort and convenience with a myriad of amenities, including a sun deck for relaxation, a rooftop terrace with stunning views, BBQs, a state-of- the-art fitness studio, and even a gardening room. JAC condo offers a harmonious blend of modern living and vibrant community, ensuring a fulfilling experience for residents seeking a dynamic and well- appointed urban sanctuary. **EXTRAS** Parking and Locker available for purchase. (id:47351)
717 - 308 Jarvis Street
Toronto, Ontario
BRAND NEW FROM BUILDER - GST REBATE FOR ELIGIBLE PURCHASERS. JAC condo is perfectly situated at Jarvis and Carlton. This prime location puts everything at your doorstep, with Toronto Metropolitan University just minutes away. Indulge in a lifestyle of comfort and convenience with a myriad of amenities, including a sun deck for relaxation, a rooftop terrace with stunning views, BBQs, a state-of-the-art fitness studio, and even a gardening room. JAC condo offers a harmonious blend of modern living and vibrant community, ensuring a fulfilling experience for residents seeking a dynamic and well- appointed urban sanctuary. **EXTRAS** Parking and Locker available for purchase. (id:47351)
103 - 308 Jarvis Street
Toronto, Ontario
Brand New Direct from Developer. GST Rebate available for qualified purchasers. Spacious 3-storey townhouse at JAC Condos offering over 1,300 sq. ft. of living space with 4 bedrooms plus a den - perfect for student housing or investment! Located steps from Toronto Metropolitan University and close to transit, shopping, and all downtown amenities. Ideal layout with private bedrooms for roommates, a functional den for study space, and modern finishes throughout. A rare opportunity to own a large, income-generating property in the heart of the city. Parking and Locker included! (id:47351)
4532 Garden Gate Terrace
Beamsville, Ontario
Spacious and well-maintained 2-storey semi-detached home offering just over 2,000 sq ft of finished living space in a family-friendly neighbourhood. The main floor features a bright and open Great Room, a separate dining area, and an eat-in kitchen equipped with stainless steel appliances, tiled backsplash, island, and walk-out to the backyard. Convenient main floor laundry. Upstairs, the primary bedroom offers dual closets, along with two additional bedrooms and a 4pc main bathroom. The finished basement adds valuable living space with a large rec room, additional bedroom, 3pc bathroom, and a versatile den/office that could be used as a fifth bedroom. Enjoy the fully fenced backyard with a spacious deck, patio area with fire pit, and a large shed for added storage. Walking distance to the park and just minutes from schools, shopping, restaurants, and easy highway access. Ideal for growing families or multigenerational living! (id:47351)
D - 79 King Street W
Cobourg, Ontario
State-of-the-art commercial condo. Fully renovated with premium design, transferable licensing, & outstanding flexibility, making it ideal for investors or owner-operators alike. A Rare Value! Exceptional opportunity to own a turnkey restaurant, cafe, or bar in the heart of a vibrant, high-traffic downtown tourist district 100 km from Toronto. Professionally rebuilt 2 years new, the space was fully renovated & showcases high-grade fixtures finishes throughout, wrapped in a sleek, modern, minimalist aesthetic designed for both efficiency & visual impact. Formerly operating as a successful espresso, wine, craft beer, martini bar, the unit attracted a loyal clientele. LCBO licensed for 30 seats (transferable), an elegant long bar with granite steel countertops, a book-matched marble backsplash with stacked handmade wall tile, durable 24" x 24" terrazzo-style porcelain flooring. Additional features include steel shelving, large display windows with security gates, washrooms, a generous prep storage room, basement storage (wet-wrapped & dry), rear access beyond 2 washrooms, a small outdoor cafe table area. Ideally positioned steps from the marina, yacht club, lake, beach, park & adjacent to cultural landmarks such as Victoria Hall & the Art Gallery, Concert Hall, live Music venues. Surrounding streets are lined with boutiques, professional offices, banks, entertainment, dining, ensuring consistent year-round foot traffic. Purchase as a pure investment with a tenant ready to lease, or buy & owner operate your own concept immediately. Select equipment, including a Bosco espresso machine & professional barista setup negotiated separately. With ample street & nearby lot parking, proximity to the VIA Rail station, and easy access via the 401/407 corridor, this location is perfectly positioned to benefit from continued growth & tourism momentum. A rare, high-quality commercial condo in a premier downtown location-ideal for investors, restaurateurs, or lifestyle entrepreneurs (id:47351)
948 Kilbirnie Drive
Ottawa, Ontario
Come to see this cozy 2 storey townhome features 3 bedrooms and 2.5 baths. Freshly painted throughout. Gorgeous hardwood floors throughout the main level living area, open concept living/dining room and a beautiful kitchen with brand new Quartz countertops. Large master bedroom with En-suite and a walk in closet. Two good sized Bedrooms with main bathroom. Basement is finished with family room with plenty of storage space. A perfect fit for young couples, growing families or retirees. Enjoy the proximity to schools, recreational facilities, public transit and more! Fenced in backyard for your peace of mind. Washer and dryer in their own room on the 2nd floor. This is a must see! (id:47351)
1658 County Road 40
Douro-Dummer, Ontario
This exceptional, custom-built bungalow was thoughtfully designed and built in 2019 by the builder for his own family-where quality, craftsmanship, and attention to detail were paramount. Set on a private, tree-lined one-acre lot, this home offers a peaceful retreat with a refined yet comfortable lifestyle.The bright open-concept kitchen, living, and dining area showcases clean modern finishes, soaring 9' ceilings, and expansive windows that flood the space with natural light-perfect for everyday living and effortless entertaining. A stunning screened-in porch seamlessly extends your living space outdoors, creating the ideal spot to relax and unwind while surrounded by nature.The well-planned main floor layout includes three bedrooms, three bathrooms, and the convenience of main floor laundry. The partially finished basement features large windows, 8' ceilings, and outstanding potential to further customize with additional bedrooms, a recreation room, or flexible living space to suit your needs.Located just 20 minutes to Lakefield, 10 minutes to Wildfire Golf Club, and close to Stoney Lake for days on the lake, this property delivers the perfect balance of privacy, quality construction, and an active rural lifestyle. A rare opportunity to own a truly well-built home in a serene setting. (id:47351)
2286 Crewson Crescent
Cornwall, Ontario
Not your average semi! With 1800 sq ft above grade plus a finished basement, she's huge! This thoughtfully designed, oversized custom build delivers space and style in equal measure. Featuring 4 beds and 3 baths, including a spa-inspired primary ensuite and generous walk-in closet, this home was built with modern living in mind. The open main floor plan is filled with natural light from south-facing windows. Enjoy the convenience of a dedicated main-floor laundry room and easy rear-yard access. The kitchen boasts quartz countertops, pull-out cabinetry, statement lighting and large centre island. At just one year young, this home offers true turn-key living with immediate occupancy. The attached garage is a welcome bonus during Canadian winters. Nestled in the vibrant East Ridge Subdivision close to schools, shopping, and walking trails, this is a home you need to experience in person. Book your private, showing today. 24hrs irrevocable on all offers. (id:47351)
28 Collins Crescent
Aurora, Ontario
Fantastic opportunity in the highly sought-after Aurora Heights! Bright, spacious, and partially furnished 2 bedroom basement apartment occupying the entire lower level of a charming bungalow with a private separate entrance. Enjoy excellent privacy and comfort perfect for a single professional or couple. Utilities split 60/40 with upper level tenants, internet not included. Ideally located in a quiet neighbourhood, just minutes from schools, parks, shopping, and transit. This well maintained, move in ready home won't last schedule a viewing today! (id:47351)
1706 - 225 Sherway Gardens Road
Toronto, Ontario
Super Desirable Larger 2 Bedroom of around 700 sqft plus n High Demand One Sherway Tower 1. Beautiful view of city and Lake to refresh you every time you step into your large balcony. Featuring Rare 9 Ft Ceilings And Hardwood Floors. Open Concept And Spacious Living/Dining Room. Modern Kitchen W/White Cabinets, Granite Counters, Breakfast Bar For Quick Meals, And Stainless Steel Appliances. Primary Bedroom W/Corner Windows Along With Fountain & Partial Lake Views. Walk-Out To Private Balcony With No One Beside You. Enjoy Resort-Style Amenities: Indoor Pool, Hot Tub, Gym, Theatre Room, Party Room, Visitor Parking, & More. Steps To Upscale Sherway Gardens, Restaurants, Shopping, Public Transit, Ravine Trails, Etc. A Must See! (id:47351)
908 - 15 Kensington Road
Brampton, Ontario
Exceptional 3-Bedroom, 2-Bathroom Condo Recently Renovated and Spacious. This beautifully updated condo features freshly painted walls, brand-new carpeting in all bedrooms, new appliances and sleek laminate flooring paired with ceramic tile throughout. Enjoy the added bonus of an enclosed balcony, perfect for both relaxation and entertaining. The dining room boasts custom wall units, adding a unique touch of style. Ideally located just steps away from all essential amenities, including the GO Station, Bramalea City Centre, grocery stores, a convenience store, a doctors office, highways, Chinguacousy Park, and bus transit options.Located in the heart of Brampton, the maintenance fee covers all utilities, cable, internet, and parking, making this an all-inclusive, hassle-free living experience. (id:47351)
4312 - 3 Concord Cityplace Way
Toronto, Ontario
*** Sun-Filled One-Bedroom with spectacular lake and vity views at Concord Canada House!*** This beautifully-designed condo is an ideal fit for a working professional or anyone looking for a sophisticated downtown pied-a-terre. Featuring floor-to-ceiling windows with south-west facing views, the unit offers lot of natural sunlight during the day and fantastic city views at night. Contemporary finishes and thoughtful design throughout the unit includes premium Miele appliances, built-in organizers, and a spa-like bath with an oversized medicine cabinet for all your bathroom essentials. Enjoy sunset views from your generous 105-sf balcony that is finished with composite wood. This location is seriously unbeatable! Steps, literally, to Spadina streetcar that goes directly to Union station, THE WELL Shops+Restaurants, Canoe Landing Park+Community Centre, Rogers Centre, and the Waterfront. Minutes to coffee shops, restaurants, supermarkets like Sobeys & Farmboy, fitness studios, Metro Toronto Convention Centre, King West, and Tech Hub. Short walk to Union Station (GO Transit, VIA, UP Express), Financial District, RBC Waterpark Place, Scotiabank Arena, and Theatre District. Easy access to trails along the Marina and YTZ Airport. All utilities Included except hydro. Live with ease in a professionally-managed unit and move in immediately! (id:47351)
57 - 2315 Sheppard Avenue W
Toronto, Ontario
Welcome To This Beautifully Appointed 2-Bedroom Condo Townhouse Offering Modern Comfort And Exceptional Convenience. Thoughtfully Designed With Smooth Ceilings, Large Windows Throughout, And Carpet-Free Living, This Home Showcases Bright, Stylish Finishes And A Functional Layout Ideal For Today's Lifestyle. The Open-Concept Great Room Features A Walkout To A Private Balcony, Creating The Perfect Space To Relax Or Entertain, While Convenient Second-Floor Laundry Adds Everyday Ease. Ideally Located Steps To TTC Transit And Just Minutes From Schools, Shopping, And Major Highways Including The 400 And 401, This Is A Fantastic Opportunity For First-Time Buyers Or Savvy Investors Alike. (id:47351)
15 Summer Wind Lane
Brampton, Ontario
Brand new, corner-lot modern home backing onto a ravine and good view, featuring a striking double-door entry. The main floor offers 9-foot ceilings and a bedroom with a 4-piece bathroom. The second level includes spacious family, living, and dining areas, an upgraded kitchen with walk-out to a balcony, and a den. The third floor features a primary bedroom with its own balcony and a convenient laundry area. Includes a double-car garage. Ideally located near schools, parks, grocery stores, public transit, and Mount Pleasant GO Station. (id:47351)
43 Mccandless Court
Caledon East, Ontario
Set on a quiet court in Caledon East, this refined family home is positioned on a premium corner lot surrounded by parks, trails, and the Caledon East Community Complex, offering a pool, gym, walking track, and ice rink. The corner setting allows for additional windows and exceptional natural light, creating a bright, airy atmosphere throughout the home. The residence offers 4 bedrooms and 3.5 bathrooms with a thoughtfully designed layout that balances scale, comfort, and everyday function. The main floor is defined by 10' ceilings, pot lights throughout, and expansive windows that flood the space with sunlight from multiple exposures. A private office provides a polished work-from-home environment, while the main living area is anchored by a gas fireplace, creating a warm and inviting focal point. The kitchen blends style and function with granite countertops, a large centre island, a gas stove, and ample cabinetry, all set over continuous hardwood flooring that carries throughout the home and enhances the sense of flow and cohesion. Upstairs, the bedrooms are generously sized and well appointed, while the unfinished basement presents excellent future potential for additional living space, a home gym, or a custom recreation area . Outdoors, a newly installed interlock stone patio extends the living experience, ideal for entertaining or relaxing in a private setting.A well-executed home offering refined finishes, abundant natural light, and a sought-after Caledon location. (id:47351)
419 Talbot Street
Hamilton, Ontario
A double lot with a double living situation. For sale for the first time ever, this 1950s built bungalow in super accessible McQueston is waiting for it’s next owner, and offers opportunities beyond measure. Get two of everything here! The upstairs unit features the chef‘s kitchen complete with stackable laundry, breakfast nook, and is open to the living room with bright front window and hardwood floors. The four piece bathroom has been upgraded with modern finishes, and two bedrooms, both with closets tucked away from the action. Access the basement through the side door and find a self-contained space, including a second kitchen with newer appliances, a three-piece bath with fully tiled shower, second laundry, and a bright open concept of living space with good ceiling height, sound proofed in 2017. Great upgrades including AC (2022), roof (2018), insulation (2019), weeping tile (2015), egress basement windows (2017), and an owned water tank! Taxes under $3000! A short bike ride to Confederation Park and the beach, minutes to public transit and highways, great shopping nearby. A smart choice for sure! (id:47351)
501 - 630 Greenwood Avenue
Toronto, Ontario
This isn't your typical condo. It's not just square footage, it's breathing room-real space to live, work, host, and unwind. Perched on the fifth floor with sweeping views of the city skyline and a peek at the lake, this rare 2-bedroom + den suite is a true standout in The Danforth. And yes, the den is a full-sized room that can easily double as a third bedroom, home office, or creative studio-whatever your life needs right now. Inside, you'll find 918 square feet of thoughtful design that just makes sense. The open-concept living and dining areas offer natural flow, bathed in sunlight from huge windows.Whether you're entertaining friends or binge-watching something addictive, this space adapts to your lifestyle-not the other way around.The kitchen? Modern, clean-lined, and ready for action, with sleek finishes and plenty of prep space. The primary bedroom feels like a retreat, with an ensuite and its own slice of the view. The second bedroom is generous in size and makes it ideal for families, roommates, or guests. And then there's the den-flexible, private, and surprisingly spacious. But the showstopper? The balcony. It spans the entire length of the suite and gives you room to breathe, host, garden, or simply take in the sunrise with a quiet cup of coffee. You'll catch both lake views and the CN Tower-a rare combo in the city.And then there's the location. Greenwood Station is literally downstairs, which means the city is yours without the traffic. The Danforth is one of Toronto's most dynamic and authentic neighbourhoods-walkable, diverse, and packed with personality. Weekend brunch, east-end breweries, top schools, leafy side streets-it's all right here. This suite is ideal for anyone who wants more space, better flow, and connection to a neighbourhood that actually feels like home. Perfect for upsizers, down-to-earth professionals, downsizers, or families who refuse to compromise on location and lifestyle. (id:47351)
1 - 1104 Moore Street
Brockville, Ontario
Experience comfortable, modern living in Brockville's desirable Stirling Meadows community! Available February 1, this newly built walkout lower-level apartment offers convenience and style with a private entrance and dedicated parking. Large windows provide an uncommon amount of natural light for lower-level living, enhancing the open-concept layout designed for both everyday comfort and entertaining. The kitchen features sleek quartz countertops, stainless steel appliances, and ample cabinetry, while the living and dining space extends to a private outdoor deck - perfect for quiet mornings or relaxed evenings. The spacious primary bedroom includes a walk-in closet, and the full bathroom boasts modern, clean-lined finishes. In-unit laundry and durable luxury vinyl flooring throughout add to the ease and low-maintenance appeal of the home. Ideally suited for professionals, downsizers, or anyone seeking a fresh, thoughtfully designed space, this unit offers peaceful living just minutes from Highway 401, shops, restaurants, and amenities. (id:47351)
713 - 60 Tannery Road
Toronto, Ontario
Filled with light, from morning til night! Located in one of Toronto's trendiest neighbourhoods, this rarely available Canary District corner-unit dream could become your new home. This stunning, bright & highly functional dwelling features an open, spacious living area that's as perfect for hosting your favourite people as it is for re-charging your batteries on a lazy Sunday. Complete with 2 *actual* bedrooms, loads of storage (including a w/in closet) & premium finishes throughout, you'll think you've won the condo jackpot. There's more: how about anytime access to some of the city's finest restaurants, best shopping & world-class entertainment, with 24-Hr TTC easily connecting you to the rest of the city? Boasting outstanding walk, bike & transit scores, this is where life and style intersect beautifully. The show-stopper, though? Your envy-invoking 300 sq. ft. wrap-around terrace complete with open, panoramic views. Come see for yourself - you can thank us later for making your search so easy! (id:47351)
100 Cheryl Avenue
Atwood, Ontario
Welcome to this beautifully maintained townhouse in the charming community of Atwood, Ontario. Designed with comfort and modern living in mind, this home offers a bright open-concept layout filled with natural light. The main living space features 9-foot ceilings and quality engineered hardwood flooring, creating a warm and welcoming atmosphere throughout. The stylish kitchen is complete with stainless steel appliances, ample cabinetry, and a functional design that flows effortlessly into the spacious living and dining areas. Step outside to a private deck overlooking a peaceful pond—an ideal setting for morning coffee or relaxing evenings. The home includes two generously sized bedrooms and two full bathrooms, including a primary suite with its own ensuite and walk-in closet. The unfinished basement offers an excellent flex space, with potential to suit your needs. Situated in a friendly, desirable neighbourhood with the charm of a quiet, small town with everyday essentials right around the corner, and a wider variety of amenities just minutes away in Listowel. (id:47351)
