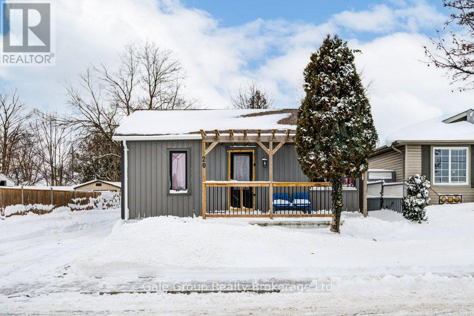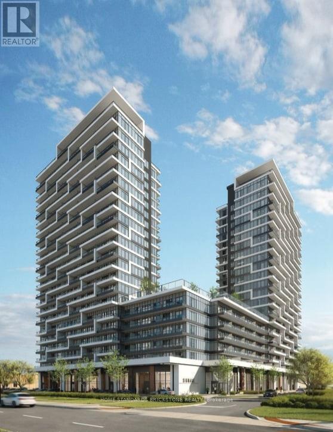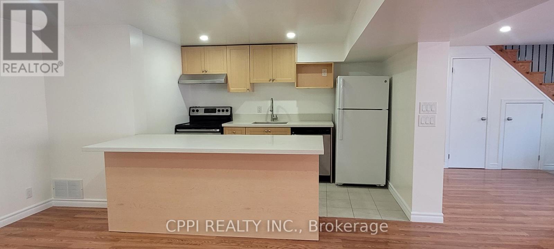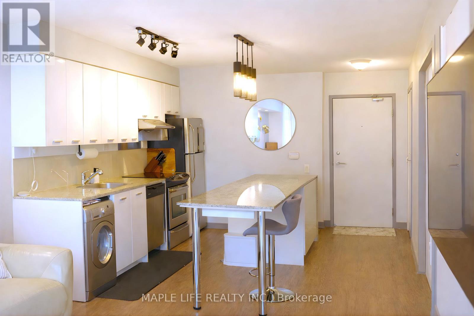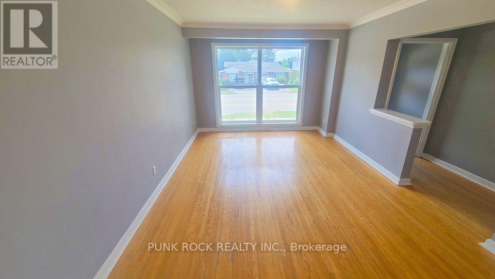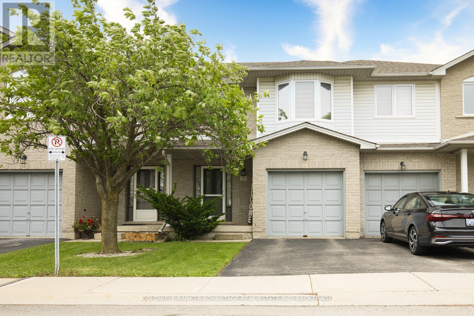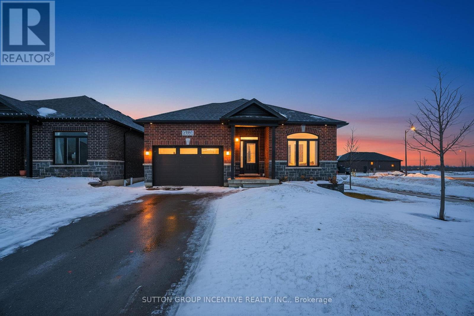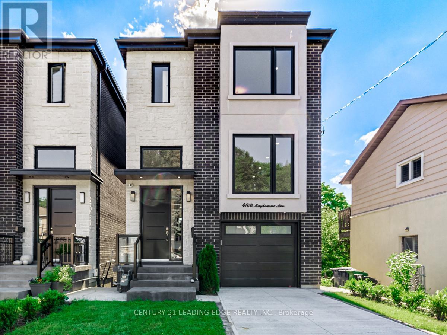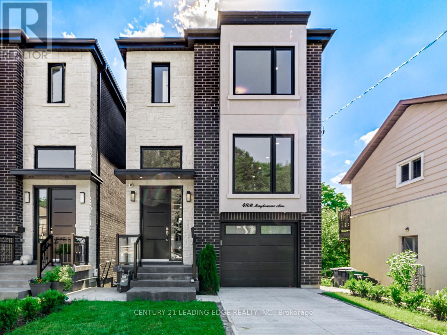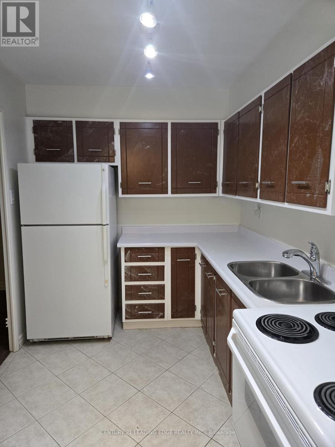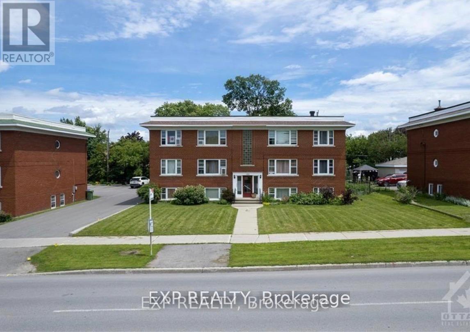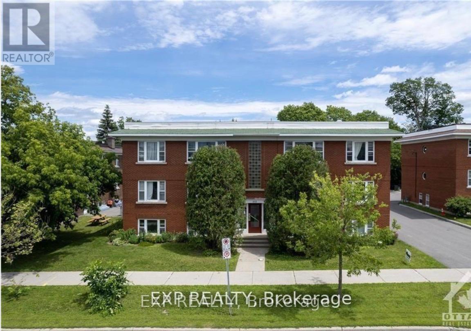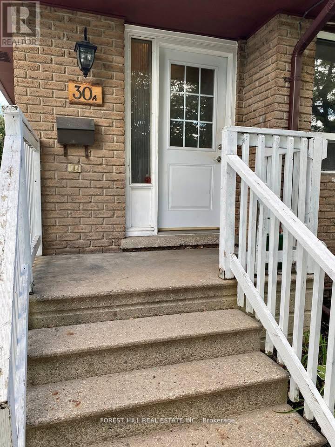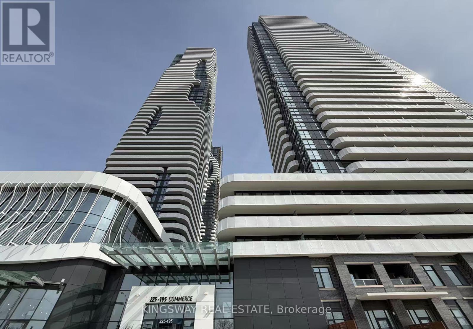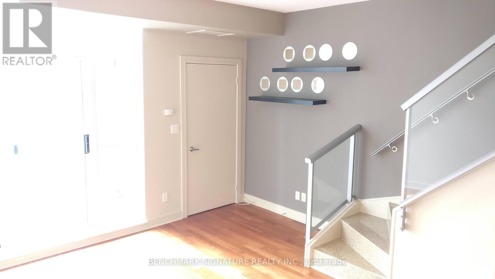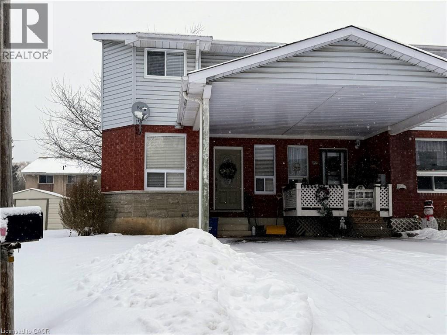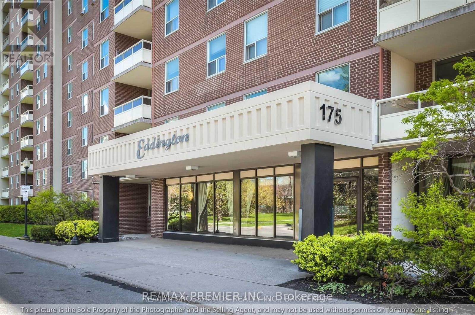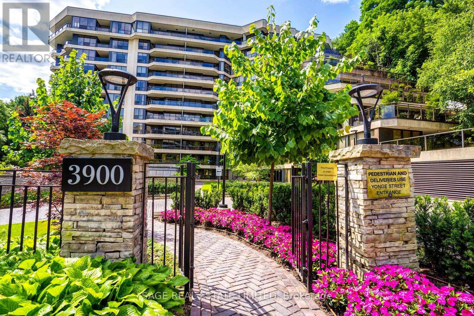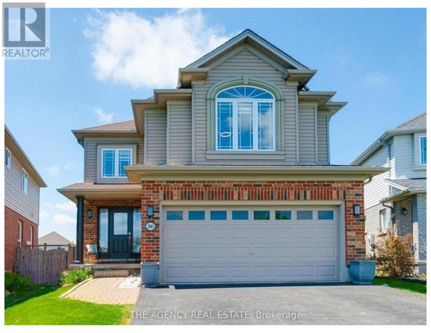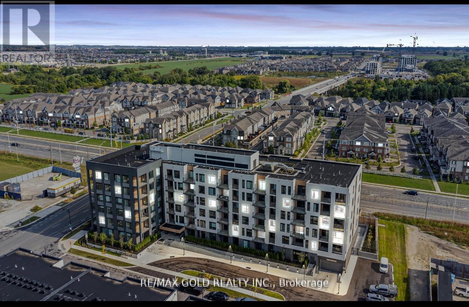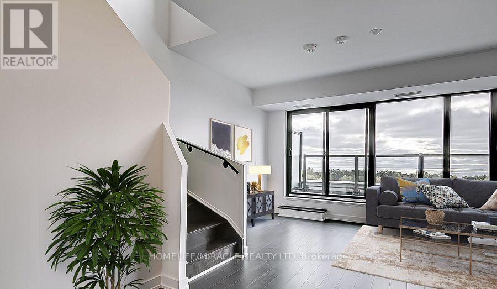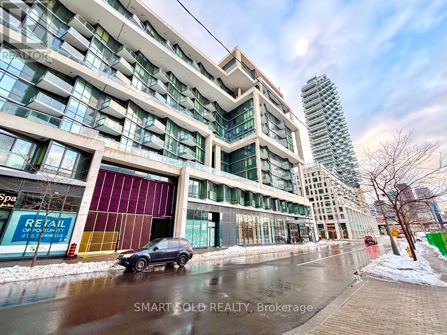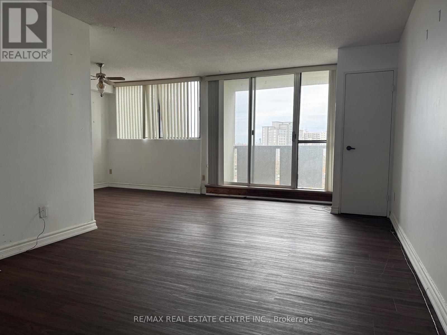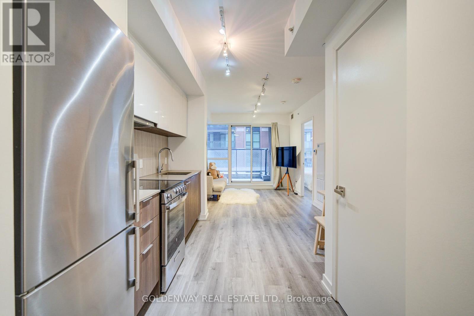20 Teeple Street
Woodstock, Ontario
Updated two-bedroom bungalow with detached garage, thoughtfully refreshed for comfortable everyday living and easy entertaining. A high-efficiency gas furnace, and a spacious new wood deck perfect for gatherings or quiet evenings. The home features newer kitchen cupboards, main-floor laundry, and a four-piece bathroom. A detached car and a half garage is perfect for the hobbyist. Centrally located, within close proximity to shopping, parks, and local conveniences. (id:47351)
B710 - 9751 Markham Road
Markham, Ontario
Welcome to this brand new 1-bedroom, 1-bathroom condominium located at 9781 Markham Rd, offering modern design and exceptional convenience in a highly sought-after location. This bright and efficiently laid-out suite features 9-foot ceilings, floor-to-ceiling windows, and a contemporary open-concept kitchen complete with stainless steel appliances, perfect for comfortable everyday living. Enjoy unbeatable accessibility with Mount Joy GO Station just steps away, along with nearby shopping plazas, restaurants, banks, parks, and top-rated schools. Commuters will appreciate the easy access to Highway 7, 404, and 407, making travel throughout the GTA seamless. Residents benefit from an impressive selection of building amenities, including 24-hour concierge service, a fully equipped fitness center, party room, visitor parking, and more. Ideal for professionals or couples seeking a stylish and low-maintenance urban lifestyle, this move-in-ready condo delivers the perfect blend of comfort, location, and modern living. The window blinds will be installed before the leasing date. Internet, water, heating are included in the rental fee. The tenant will pay only hydro bill. Move in and enjoy everything this vibrant community has to offer! (id:47351)
Ll - 14 Hillock Place
Toronto, Ontario
14 Hillock Place is a bright and modern newly renovated walk-out basement that truly doesn't feel like a basement. This space boasts two private entrances, abundant natural light, and a seamless indoor-outdoor feel with direct access to the backyard backing onto a peaceful ravine. The open-concept kitchen features a large island and brand-new stainless steel dishwasher and stove, with big above grade doors that lead to the backyard perfect for cooking and entertaining. Enjoy the convenience of private laundry and a layout designed for comfort, privacy, and functionality. 4 Bedroom option for $2550/mo (id:47351)
1010 - 19 Singer Court
Toronto, Ontario
Modern 1 Bedroom Condo with Parking and Locker in Sought-After North York Location! Well-designed featuring floor-to-ceiling windows and an open-concept layout with a highly functional living space. The bedroom includes a walk-in closet, a custom Queen Murphy bed and a 6'x4' mirror on the wall (can stay or be removed), allowing the space to convert into a home office, workout area, or flexible living area, ideal for work-from-home lifestyle. Modern kitchen offers a large center island, granite countertops, stainless steel appliances, and ample storage. Bathroom upgraded with a glass shower door for a clean, contemporary finish. Steps to Leslie and Bessarion TTC stations and Oriole GO Transit, with quick access to Highways 401, DVP, and 404. Walking distance to IKEA, North York General Hospital, Canadian Tire, community centre, playground, turf field, and ice-skating rink. Bayview Village and Fairview Mall are also just a few minutes drive away. Building amenities include 24-hour concierge and security, indoor pool, hot tub, steam room, fitness centre, basketball and badminton court, yoga studio, movie theatre, party room, billiards and foosball, TV lounge and card room, karaoke room, kids' indoor and outdoor play areas, BBQ area, pet wash station, and free organized weekly yoga and Zumba classes. (id:47351)
1 - 26 Cundles Road E
Barrie, Ontario
This main floor unit in North Barrie is near Highway 400, Bayfield Street and Cundles Road shopping plazas and restaurants. It is within comfortable walking distance to public transportation, a short drive to RVH, Georgian College as well as downtown Barrie and the waterfront. Unit includes air conditioning, dishwasher, private laundry and 2 parking spaces.One year lease, no smoking, available now. All Inclusive!! (id:47351)
2 - 800 Paramount Drive
Hamilton, Ontario
Welcome to Unit 2 at 800 Paramount Drive, this 1,325 sq feet beautifully maintained 3-bedroom, 2.5-bath townhome located in a highly desirable Stoney Creek Mountain neighbourhood. This home offers a perfect blend of function and location. The open concept layout includes a spacious living room with gas fireplace, dining area, and kitchen all filled with natural light. Upstairs, the primary bedroom features a private ensuite and a walk-in closet, offering the comfort and privacy. Additional highlights include an attached garage for added convenience and private outdoor space ideal for relaxing or hosting. The basement awaits your design details to add additional living space. Upgrades to this home include: all new windows, patio door, and some custom blinds. Just a short walk to Sobeys, Cineplex, restaurants, Valley Park Community Centre, schools, parks, and scenic trails, this location offers unbeatable convenience. Easy access to major highways (Red Hill Parkway, The LINC & QEW) makes commuting a breeze. (id:47351)
123 Ritchie Crescent
Springwater, Ontario
SHOW LIKE A MODEL! OVER 1500 SQUARE FEET ON THE MAIL LEVEL WITH OVER $85000 IN UPGRADES! 3 YEAR OLD SHOWPIECE, 3 BEDROOMS, 3 BATHS, 9' CEILINGS ON BOTH LEVELS, HARDWOOD, FULL HEIGHT KITCHEN CABINETS, QUARTZ COUNTERS ON ALL SURFACES, UPGRADED TILE IN ALL BATHROOMS, OVERSIZED PRIMARY ENSUITE & WALK IN CLOSET,ENTERTAINMENT CENTER, BASEMENT PARTIALLY FINISHED WITH 3RD BEDROOM AND 4 PIECE BATH, ALL HIGH END SMART APPLIANCES, HARDWOOD STAIRCASE,FIREPLACE,A/C, EXTRA WIDE PAVED DRIVEWAY, OVERSIZED WINDOWS IN THE BASEMENT,COLD ROOM,INTERIOR/EXTERIOR POT LIGHTS,LANDSCAPED WITH FENCED YARD, +++ QUALITY HOME WITH HIGH END FINISHES,MOVE IN READY!! (id:47351)
48b Maybourne Avenue
Toronto, Ontario
Immaculate Brand New 4 Bdrm Custom Built Home In Sought After Clairlea, Master Craftsmanship + High End Finishes Throughout. Nothing Has Been Overlooked. 2 Laundry Rooms With 2 Washer & Dryers!! Superb Custom Kitchen W/ Large Island For Entertaining. Open Concept & Finished Bsmt Fully Finished W/ Walk Out & Radiant Heated Floors Throughout. Close To Schools, Parks, Trails And Much More! **EXTRAS** S/S Fridge, Stove, D/W, Hood/Microwave, 2 Sets Of Washer & Dryer, All Elf's, Hwt(Owned), High Efficiency Furnace, Central Vac System + Completed Security & Camera System , Garage Dr Opener & Full Tarion Warranty (id:47351)
48b Maybourne Avenue
Toronto, Ontario
Immaculate Brand New 4 Bdrm Custom Built Home In Sought After Clairlea, Master Craftsmanship + High End Finishes Throughout. Nothing Has Been Overlooked. 2 Laundry Rooms With 2 Washer & Dryers!! Great For Big Family. Superb Custom Kitchen W/ Large Island For Entertaining. Open Concept & Finished Bsmt Fully Finished W/ Walk Out & Radiant Heated Floors Throughout. Close To Schools, Parks, Trails And Much More! Monthly rent includes all utilities! (id:47351)
801 - 350 Seneca Hill Drive
Toronto, Ontario
Welcome to this clean and well maintained condo unit offering comfort, style, and convenience in a prime location. This bright and spacious unit features an open-concept layout with large windows that allow for abundant natural light throughout the day. The bedroom is generously sized with ample closet space, while the contemporary bathroom boasts clean finishes and thoughtful design. Enjoy the convenience of in-suite laundry, private balcony , and climate control for year-round comfort. Residents have access to premium building amenities such as a fitness center, party room, concierge/security, and visitor parking. Conveniently Located Close to Major Highways. Walking distance to Shops, Restaurants, Plazas, Malls, Public Transit, Parks, Hospital/Walk-In Clinics, Schools and Parks. 1 Underground Parking Spot is Included in rent. Visitor Parking also available Ideal for professionals, couples, or small families seeking a comfortable and stylish place to call home. Conveniently Located Close to Major Highways. Walking distance to Shops, Restaurants, Plazas, Malls, Public Transit, Parks, Hospital/Walk-In Clinics, Schools and Parks. 1 Underground Parking Spot is Included in rent. Visitor Parking also available. Don't Miss Out and book your viewing today! (id:47351)
879 Kirkwood Avenue
Ottawa, Ontario
Unique opportunity to own a centrally-located investment property. Fully rented 6 unit building (2-1 bedroom and 4-2 bedroom units) with great tenants. Quick access to 417 and short proximity to Westgate and Carlingwood shopping centres, Westboro, several grocery stores and other amenities, parks and schools. OC Transpo bus stop directly in front of building. 873 Kirkwood Ave. also for sale. Together they offer 172.60ft of frontage on Kirkwood. Great future development opportunity! (id:47351)
873 Kirkwood Avenue
Ottawa, Ontario
Unique opportunity to own a centrally-located investment property. Fully rented 6 unit building (2-1 bedroom and 4-2 bedroom units) with great tenants. Quick access to 417 and short proximity to Westgate and Carlingwood shopping centres, Westboro, several grocery stores and other amenities, parks and schools. OC Transpo bus stop directly in front of building. 879 Kirkwood Ave. also for sale. Together they offer 172.60ft of frontage on Kirkwood. Great future development opportunity! (id:47351)
30 Bernick Drive
Barrie, Ontario
Well-maintained legal duplex offering a turnkey investment with two fully self-contained units. Both units are currently tenanted, providing immediate cash flow. The upper unit features three bedrooms and has been recently updated with new flooring, fresh paint, and a new kitchen backsplash, along with a bright kitchen, open living/dining area, private laundry, and parking for two vehicles. The lower unit offers two bedrooms, a full kitchen and living area, private side entrance, in-suite laundry, and parking for one vehicle. Lower unit lease expires April 1, 2026. Ideally located close to Georgian College and Royal Victoria Hospital, making it highly attractive to tenants. Legal duplex status, quality tenants, and steady income make this an excellent opportunity for investors, first-time buyers looking to offset expenses, or multi-generational families seeking flexible living options. (id:47351)
5310 - 225 Commerce Street
Vaughan, Ontario
Experience turn-key luxury in this bright, 1-bathroom suite at the highly sought-after Festival Tower by Menkes. This sun-drenched home features floor-to-ceiling windows, 9-ft ceilings, and contemporary laminate flooring throughout, offering a perfect blend of comfort and style. The unit comes complete with underground parking for your convenience. Residents enjoy world-class amenities, including a premier fitness center, indoor pool, and elegant lounge areas, all supported by a dedicated concierge and management team. Perfectly situated in the heart of South VMC, you'll benefit from effortless commuting via the subway, bus terminal, and major highways. (id:47351)
609 - 1 Avondale Avenue
Toronto, Ontario
Modern, Loft-Style 1+Den Unit Located In North York. South Facing View Overlooking A Little Park Below. Large Windows Provide Plenty Of Natural Light Into The Unit. Steps To Transit, Restaurants, Shops And Entertainment. Just Minutes To The Highway.Modern, Loft-Style 1+Den Unit Located In North York. South Facing View Overlooking A Little Park Below. Large Windows Provide Plenty Of Natural Light Into The Unit. Steps To Transit, Restaurants, Shops And Entertainment. Just Minutes To The Highway. (id:47351)
11 Norman Lane Unit# 1
Cambridge, Ontario
2 Bedroom + Fully Finished Basement - 4 PC Bathroom - Tucked Away Townhome w. 2 Car Parking And Carport - Eat-in Kitchen - 4 Appliances - Walk-Out Through Sliding Patio Doors in Living Room to Big Corner Lot Backyard - Tons Of Recent Upgrades - Newer Furnace - AC - Water Softener - Fresh Paint - Light Fixtures & Much More - Super Clean And Move In Ready - Rent $2400 + Water/Gas/Hydro - Credit Check And Application Required - Close To Shopping & Bus Routes - Move-In Ready! (id:47351)
414 - 175 Hilda Avenue
Toronto, Ontario
Available for MARCH 10TH, 2026. ALL UTILITIES INCLUDED. TANDEM PARKING FOR 2 CARS UNDER ONE SPOT NUMBER. Please Note "PETS FREE" Building. Very Affordable 3Bdr Unit Over 1000sqf Of Living Space, Located Steps From Steeles Ave And Minutes From Centerpoint Shopping Mall. Unbeatably Convenient Location, Steps To All Amenities, Ttc Bus To Finch Subway, School, Shops & Restaurants, Place Of Worship, Park. Enjoy Many Amenities The Building Has To Offer - Exercise Room, Indoor Pool, Sauna, Visitor Parking, Security System, And Recreation Centre. Available MARCH 10TH, 2026. (id:47351)
903 - 3900 Yonge Street
Toronto, Ontario
This is the one you have been searching for! A spacious condo that has been completely and meticulously renovated with the highest quality materials and finishes in a prime North Toronto neighbourhood . Bespoke cabinetry and designer finishes throughout. 2100 sq ft of thoughtfully redesigned space with an abundance of natural light from floor to ceiling windows overlooking a lush green landscape. This open concept condo is designed as a flexible, flowing space allowing it to adapt easily to different lifestyles and needs. The main living area combines kitchen, dining and living room into one cohesive space. The kitchen anchors the layout with integrated Miele appliances and a 12 foot long island with quartz counter that can function as a food-prep area, casual dining spot, work surface or entertaining hub. Adjacent to the kitchen is a flexible space that can have many uses: a den, an office, a breakfast nook, a computer alcove . Furniture placement-rather than architecture- defines how the space is used. Optionally this area may be enclosed as a more private space. Concierge service is 24/7 and very helpful. Great amenities include a party room, an indoor pool, a gym, and an outdoor terrace overlooking a tranquil water feature. The hallways and common areas are undergoing renovations and will be completed soon. And the location is so convenient. York Mills subway station is right across the road, there are lots of shops and restaurants along Yonge Street, a full service Loblaws is 1 block away . Don Valley Golf Course (a public 18 hole course) is just north on Younge, it's close to tennis courts and there are beautiful parks and nature trails nearby. The 401 is only a few minutes away and you can be downtown in 20 minutes. You are going to love living here. Some photos are virtually staged. (id:47351)
1845 Waterwheel Place
London North, Ontario
Beautiful walkout unit for rent near Western, Fanshawe College, and University Hospital. $1,650/month inclusive. This one-bedroom unit features a spacious living and dining area, perfect for graduate students or professionals seeking privacy, quiet, and a lovely backyard. (id:47351)
211 - 1440 Clarriage Court
Milton, Ontario
Welcome to 1440 Clarriage Court, Unit 211 in Milton! Beautifully upgraded 1 Bedroom + Den, 2 Bathroom condo built by Great Gulf. This modern unit features 9-ft ceilings, light grey laminate flooring, and a bright open-concept layout. The kitchen offers quartz countertops, premium stainless steel appliances and cabinetry. The living/dining area opens to a private balcony, perfect for relaxing or entertaining. The primary bedroom includes a large window and 4-piece ensuite. The versatile den is ideal for a home office or guest space, and a second full bathroom adds convenience. Includes one underground parking space and storage locker. Located close to Rattlesnake Golf Course, Spring ridge Farm, Mill Pond, Downtown Milton, Toronto Premium Outlets, and major highways. Perfect for first-time buyers, investors, or down sizers - modern living in a highly desirable community! (id:47351)
923 - 2799 Kingston Road
Toronto, Ontario
Five Reasons you will love your new home at 923- 2799 Kingston Road: 1) Breathtaking view of Lake Ontario! 2) True luxury living with over 1300 sf of living space, upgraded, built-in appliances, quartz countertops, and 9' ceilings! 3) Two large terraces, perfect for entertaining! 4) Great location: 5 minutes to Scarborough Go Station, and 15 minutes to Downtown Toronto, and very close to the Scarborough Bluffs! 5) Outstanding building amenities for fitness, entertainment, and security! One Parking Space may be Available for $175/month. Property for sale as is condition. 24 hr notice required for showings - tenanted property (id:47351)
844 - 15 Merchants' Wharf
Toronto, Ontario
Beautiful Lake View Tridel Built Luxury "Aqualina At Bayside", One Bedroom Unit With Den, Parking, Great Location for Small Family or Singles, Unlimited Internet Included. Convenient Access To Waterfront, Sugar Beach, George Brown College, Loblaws, Gardiner Expressway, Ferry Terminal, Cn Tower View and Much More (id:47351)
603 - 375 King Street N
Waterloo, Ontario
Discover Your Dream Home at Columbia Place - a desirable Waterloo Condo Residence - Welcome to sophisticated urban living in the heart of Waterloo. This immaculate, sun-drenched 3-bedroom, 2-bathroom suite offers 1,100 sq. ft. of spacious, light-filled living with breathtaking views and spectacular daily activity. Modern comforts include floor-to-ceiling windows in-suite laundry and a private storage locker. The underground parking are in a safe, well-lit facility. Condo fees include - heat, central air, hydro, water, maintenance, amenities, parking, and storage - so you can enjoy worry-free living with no extra utility bills. Resort-style amenities elevate your lifestyle: a state-of-the-art gym with indoor walking track and panoramic city views, indoor pool, sauna, games room, billiards/party room, library, full woodworking shop, hobby room, and even an on-site car wash. Conveniently located close to Wilfrid Laurier University and the University of Waterloo, with direct bus access to Conestoga College. Minutes to Uptown Waterloo, Conestoga Mall, and major highways. Ideal for first-time buyers, young professionals, seeking turn-key, low-maintenance living in an unbeatable location. (id:47351)
321 - 31 Tippett Road
Toronto, Ontario
Welcome to the best one-bedroom layout at the newly built, luxurious Condos! This stunning unit features an open-concept layout with no wasted space, and large floor-to-ceiling windows that flood the space with natural light. Conveniently located just steps from the subway, TTC, shopping, highways, and Yorkdale Mall, this prime location offers ultimate accessibility. The building has Resort-Style Amenities-Fitness Centre, Rooftop Terrace, Party Room, Lounge, 24 HR Concierge, Gym And Much More! A Move-In-Ready Home That Truly Has It All! Don't miss out on this incredible opportunity! (id:47351)
