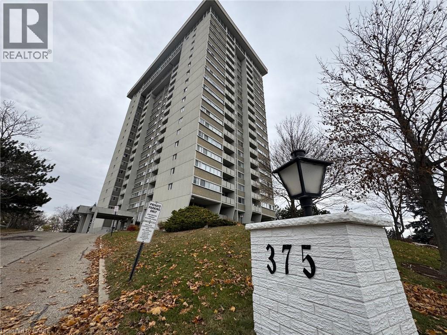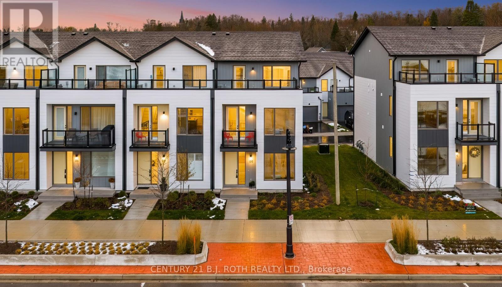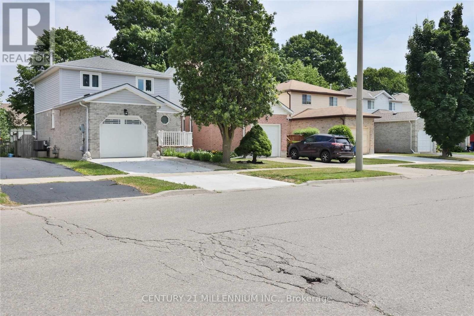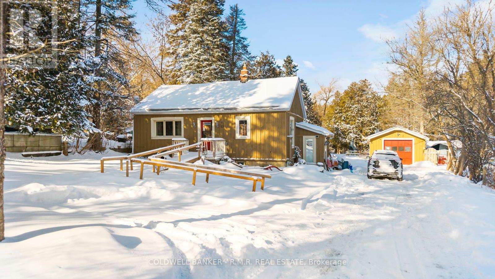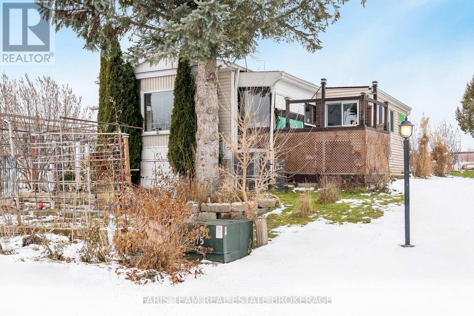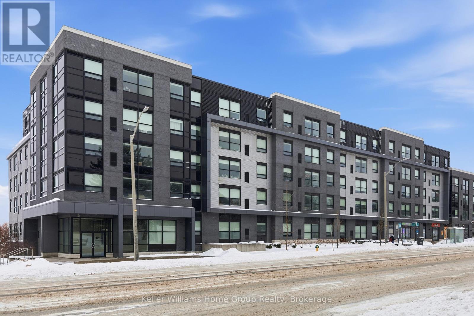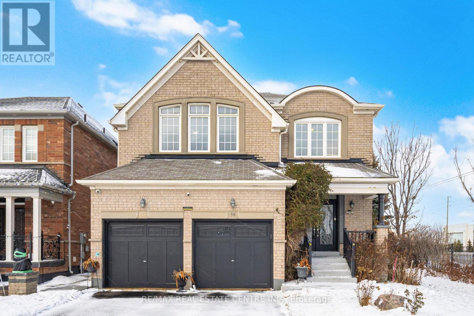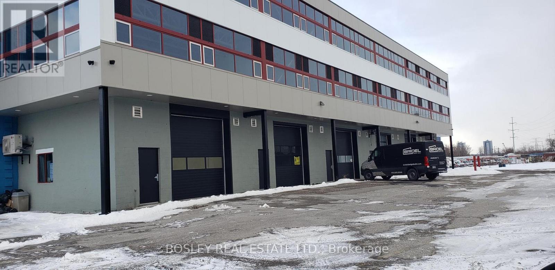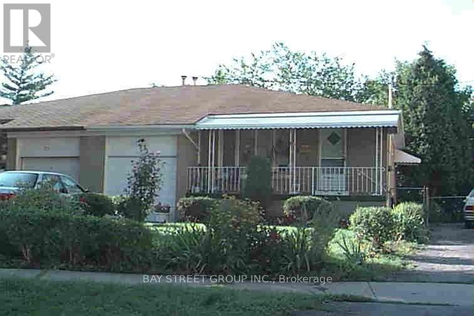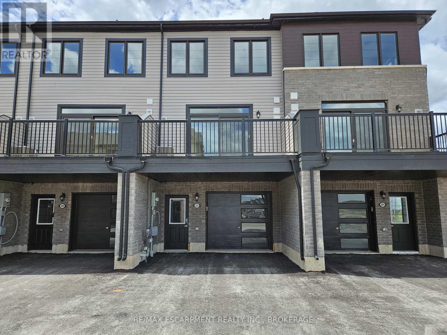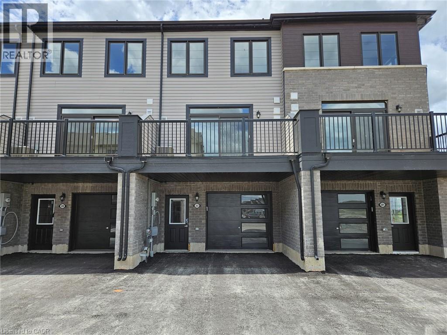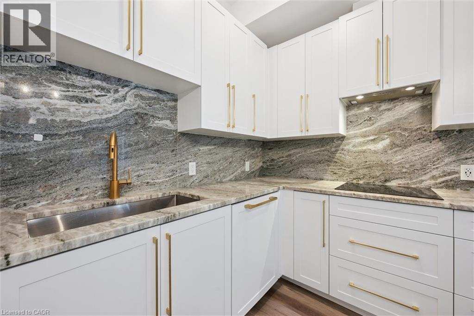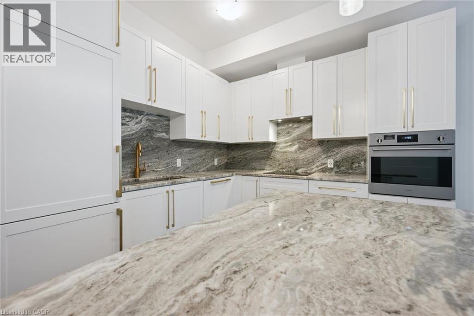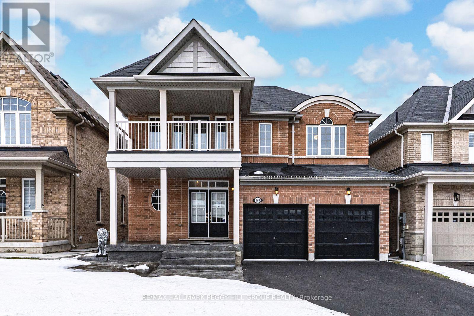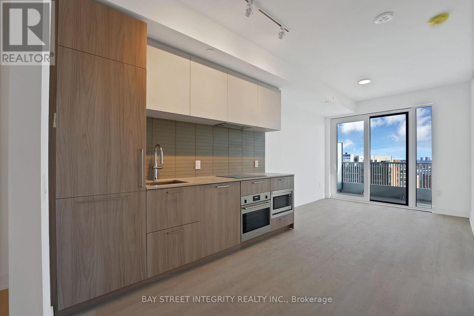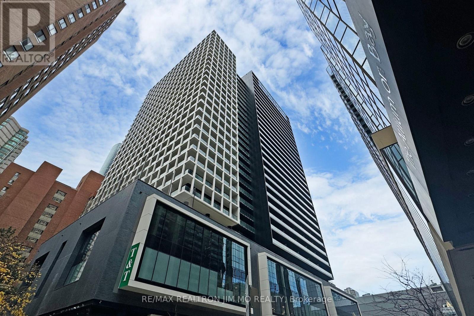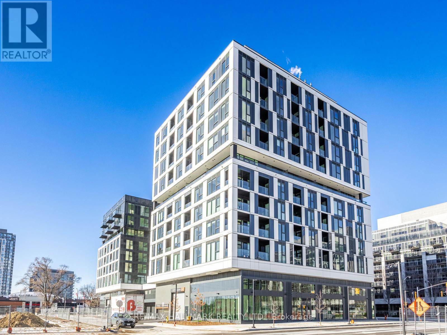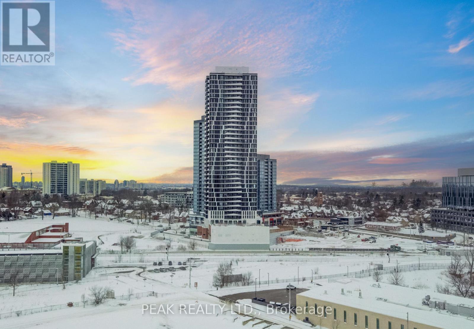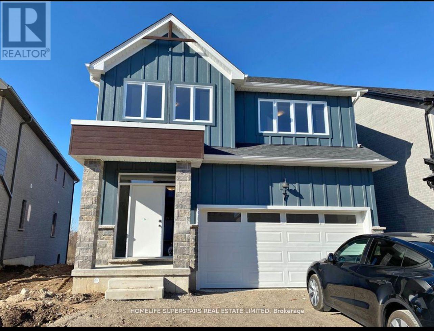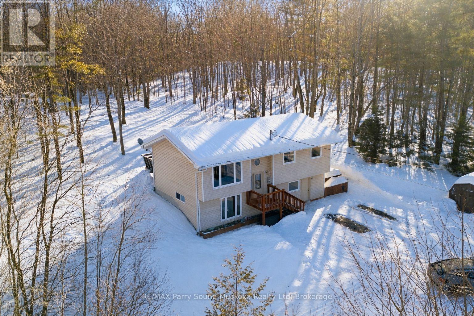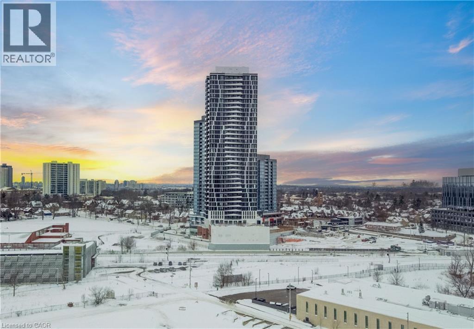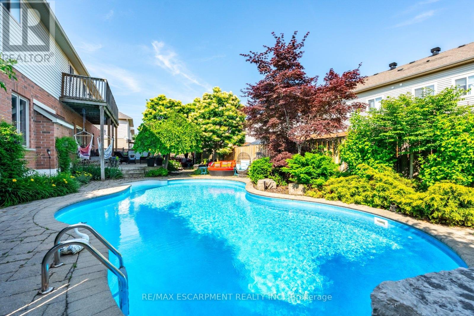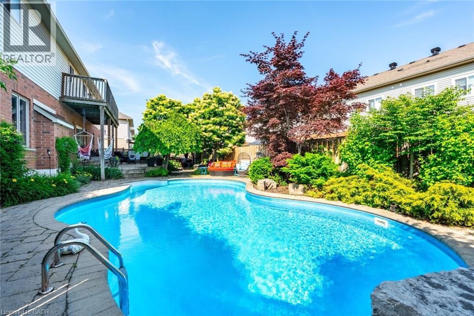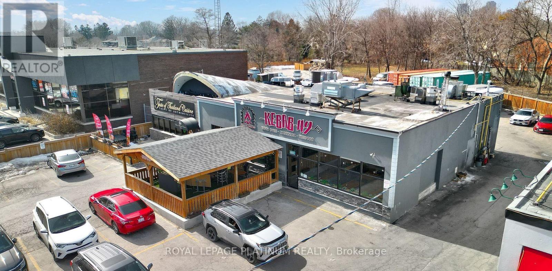375 King Street N Unit# 603
Waterloo, Ontario
Discover Your Dream Home at Columbia Place - a desirable Waterloo Condo Residence - Welcome to sophisticated urban living in the heart of Waterloo. This immaculate, sun-drenched 3-bedroom, 2-bathroom suite offers 1,100 sq. ft. of spacious, light-filled living with breathtaking views and spectacular daily activity. Modern comforts include floor-to-ceiling windows in-suite laundry and a private storage locker. The underground parking are in a safe, well-lit facility. Condo fees include - heat, central air, hydro, water, maintenance, amenities, parking, and storage - so you can enjoy worry-free living with no extra utility bills. Resort-style amenities elevate your lifestyle: a state-of-the-art gym with indoor walking track and panoramic city views, indoor pool, sauna, games room, billiards/party room, library, full woodworking shop, hobby room, and even an on-site car wash. Conveniently located close to Wilfrid Laurier University and the University of Waterloo, with direct bus access to Conestoga College. Minutes to Uptown Waterloo, Conestoga Mall, and major highways. Ideal for first-time buyers, young professionals, seeking turn-key, low-maintenance living in an unbeatable location. (id:47351)
89 Lightfoot Drive
Orillia, Ontario
Welcome to this stunning 3-storey end-unit townhome in the highly sought-after Sunshine Harbour community! Offering unobstructed views of Lake Couchiching, the Port of Orillia, Couchiching Beach Park, and the downtown core, this property delivers a truly prime lakeside lifestyle. Inside, the home boasts a contemporary open-concept layout flowing through the main living area into a sleek modern kitchen with brand-new stainless-steel appliances and stylish finishes. With 3 spacious bedrooms and 4 bathrooms, including a luxurious primary suite complete with a walk-in closet and 4-piece ensuite showcasing a glass-enclosed shower and double-sink vanity, this home is sure to impress. Enjoy serene water views from all three levels, ideal for morning coffee or evening entertaining - especially from the top-floor sitting terrace. An attached double-car garage with inside entry adds everyday convenience. Thoughtfully upgraded with over $20,000 in improvements, this brand-new home combines contemporary design with relaxed waterfront living. Low maintenance fees and stress-free ownership include lawn care, snow removal, and garbage/recycling services year-round. Inspired by its natural surroundings, the coastal-style architecture blends light-coloured cladding and warm wood accents with expansive terraces and a modern open-concept interior, creating a relaxed yet sophisticated urban presence. Nestled in the heart of vibrant Orillia, you'll be minutes from scenic trails, beautiful parks, charming shops, local restaurants, and all the attractions of the downtown core. (id:47351)
385 Auden Road
Guelph, Ontario
Welcome To Grange Hill East Community! This Could Be The Home Sweet Home Waiting For You To Lease And Settle In. Situated In A Very Convenient Location Close To School And Many Amenities. Open Concept Main Floor, With 3 Generous Size Bedrooms And Basement Rec Room Can Be Converted To Another Bedroom And Still Enough Space For Extra Living Space. Garage Door Access In The Foyer Area, List Of The Few Things Done Professionally, Concrete Driveway (2021), Garage DoorAnd Motor Replaced In 2021, Windows Replacement In 2018, Front Door/Sliding Back Door 2020, Roof 2021. Kitchen Newly Installed Cabinets And Island Table, Beautiful Quartz Counter Top, Laminated Flooring Main And 2nd Floor 2022, Updated Washrooms. Furnace/Ac Replace In 2017. Don't Miss Out On This Beautiful Home For Lease! (id:47351)
720 Regional Rd 13 Road
Uxbridge, Ontario
A peaceful half acre setting surrounds this 2 bedroom, 1 bathroom home backing onto the Leaskdale Creek. The property features a convenient side entrance with a mudroom, a front entrance ramp for easy access, and a large paved driveway. A detached garage includes a insulated and heated section complete with a 3 piece bathroom and plumbing, ideal for storage, workspace or guests. The lot provides generous outdoor space and a natural backdrop, creating a quiet and scenic environment. (id:47351)
13 Sunrise Circle
Bradford West Gwillimbury, Ontario
Top 5 Reasons You Will Love This Home: 1) A rare treasure for garden enthusiasts and nature lovers, this home offers a backyard haven bursting with life, imagine stepping outside to harvest your own fresh pears, apples, cherries, apricots, prunes, grapes, and more, right from your own fruit trees, with flourishing vegetable gardens already thriving with kale, cucumbers, onions, lettuce, mint, herbs, and cherry tomatoes, creating the feeling of a private farmstead where every day brings something fresh to the table 2) Featuring 1,476 square feet of well-planned living space, this inviting bungalow features two generously sized bedrooms and two full bathrooms, its thoughtful, single-level layout makes it easy to host loved ones or simply enjoy the comfort and flexibility of open, accessible living designed with everyday ease in mind 3) Beyond its cozy charm, this home is loaded with practical upgrades, including a new 200-amp electrical panel, a reliable heat pump only 4 years old, a durable roof just 8 years old, and a peaceful side patio, your new favourite spot for morning coffee or quiet evening relaxation 4) For those who love to tinker or create, two garden sheds provide ample space for storage and hobbies, one of which is a powered workshop, ideal for light carpentry, gardening projects, or hands-on pastimes, it's a dream setup for retirees or hobbyists looking to stay active and engaged 5) Nestled in the heart of Sunrise Circle, Bradford's most welcoming and tranquil mobile home community, this home delivers a peaceful, neighbourly lifestyle with a true sense of belonging, surrounded by like-minded residents and serene landscapes, you're still just minutes from major highways, the new Bradford Bypass, and all of Bradford's in-town conveniences. 1,476 above grade fin.sq.ft. *Please note some images have been virtually staged to show the potential of the home. (id:47351)
106 - 1219 Gordon Street
Guelph, Ontario
This isn't just a place to stay while earning a degree, it's a space designed to support focus, comfort, and connection during some of the most important years of life. Inside, this fully modern 3 bedroom, 3 bathroom suite offers the rare balance of privacy and togetherness. Each bedroom features its own bathroom, giving every resident their own retreat, a place to recharge, study, and truly feel at home. Clean lines, contemporary finishes, and a thoughtful layout create an environment that feels fresh, functional, and effortlessly comfortable. Beyond the unit, the building itself elevates the experience. Whether it's late night study sessions in the dedicated study room, unwinding in the games room, staying active in the exercise room, or gathering with friends in the lounge, every space has been intentionally designed to enhance student life. Step outside to the shared terrace, a perfect spot to take a breath, enjoy fresh air, or catch up between classes.As a parent, choosing the right place for your child isn't just about location, it's about trust, comfort, and knowing they're supported while they build their future. 106-1219 Gordon Street offers exactly that. This is where independence begins, memories are made, and the foundation for the future quietly takes shape. (id:47351)
38 Lightcatcher Circle
Brampton, Ontario
Step into this stunning 4-bedroom, 4-washroom detached home, perfectly situated in one of the area's most sought-after locations. 2926 SQFT as Per MPAC, Designed for both style and comfort, this home features three full washrooms on the second level, offering exceptional convenience for families. The main floor welcomes you with rich dark-stained hardwood flooring, Separate Living and Family Rooms flowing seamless. Solid oak staircase with upgraded wrought-iron pickets. Enjoy the airy feel of 9 ft ceilings On Main and an upgraded kitchen complete with extended cabinetry, undermount sink, elegant backsplash, and a spacious breakfast island-ideal for everyday living and entertaining. The finished basement with a separate entrance provides incredible potential for extended family or rental income. Located just minutes from Hwy 50 and Hwy 427, this home offers unbeatable convenience for commuters. A beautifully upgraded property that blends luxury, practicality, and location-ready to welcome its next owners. (id:47351)
111 - 45 Industrial Street
Toronto, Ontario
One of very few small units in the area with large drive in door. Newly updated and never occupied. Be the first occupant. 1277 sf unit with; 12'X 12' drive in door, wide open clear span space, 13 foot ceilings, private washroom, air conditioned. All located a short walk to; new Laird/Eglinton LRT stop, multiple big box retail, restaurants, and retail. Easy access to; Highways 401, DVP, and downtown. Efficient LED lighting and heat pump. No commercial automotive uses will be considered. Tenant pays hydro direct to provider (id:47351)
Lower - 73 Regatta Crescent
Toronto, Ontario
Fully Furnished Two Bedroom + Den Basement Apartment In Great Location**Separate Entrance**2 Kitchens and 2 Full Washrooms**All Utilities And Internet Included In Lease" Easy Access to Shopping, Grocery Stores and Restaurants**Steps to TTC**Ideal For Two Couples, Working Roommates Or Family With Grown Up Kids**Tenant Pays Own Content Insurance** (id:47351)
205 Melody Lane
Thorold, Ontario
Less than 2 Years Old 3-Storey Townhome in Up-And-Coming Thorold Neighbourhood! Welcome to your home in the heart of the Niagara region! This stunning three-storey townhome offers modern living in a newer neighborhood in Thorold. Some key features include: 3 generously sized bedrooms plus a den/office, providing versatile living space for work and relaxation. 1.5 bathrooms, meticulously designed with modern fixtures and finishes. Enjoy the convenience of a 1.5 car garage, providing ample space for parking and storage. Hardwood and tile flooring throughout the home, offering durability and easy maintenance. Retreat to the luxurious master bedroom featuring a walkout patio overlooking the charming neighborhood, providing a serene escape right at home. The dining room boasts sliding doors leading out to a large balcony, perfect for alfresco dining and entertaining guests. Some Additional Details: No carpet throughout the home, ideal for those with allergies or seeking a modern aesthetic. Open-concept layout, creating an inviting space for gatherings and everyday living. Convenient access to nearby amenities, schools, parks, and transportation options. New Efficient heating and cooling systems for year-round comfort. Landscaping to be completed once surrounding construction is completed. (id:47351)
205 Melody Lane
Thorold, Ontario
Less than 2 years old 3-Storey Townhome in Newer Thorold Neighbourhood! Welcome to your home in the heart of the Niagara region! This stunning three-storey townhome offers modern living in a newer neighborhood in Thorold. Some key features include: 3 generously sized bedrooms plus a den/office, providing versatile living space for work and relaxation. 1.5 bathrooms, meticulously designed with modern fixtures and finishes. Enjoy the convenience of a 1.5 car garage, providing ample space for parking and storage. Hardwood and tile flooring throughout the home, offering durability and easy maintenance. Retreat to the luxurious master bedroom featuring a walkout patio overlooking the charming neighborhood, providing a serene escape right at home. The dining room boasts sliding doors leading out to a large balcony, perfect for alfresco dining and entertaining guests. Some Additional Details: No carpet throughout the home, ideal for those with allergies or seeking a modern aesthetic. Open-concept layout, creating an inviting space for gatherings and everyday living. Convenient access to nearby amenities, schools, parks, and transportation options. New Efficient heating and cooling systems for year-round comfort. (id:47351)
51 David Street Unit# 201
Kitchener, Ontario
Steps from Victoria Park, this luxury condo offers an unbeatable downtown Kitchener location close to the LRT, Innovation District, City Hall, and the shops and restaurants of King Street. The building features secure entry, elevator access, a private balcony, home automation, and premium amenities including perimeter security cameras and a pet washing station. This spacious 1-bedroom, 1-bath suite showcases wide-plank hardwood floors, floor-to-ceiling double-glazed windows, laundry, and a glass shower. The modern kitchen is finished with stone countertops and backsplash, a breakfast island, and a Blomberg® European appliance package. Enjoy year-round access to Victoria Park’s trails, lake, events, playgrounds, skating rink, and The Boathouse restaurant—all just outside your door. (id:47351)
51 David Street Unit# 201
Kitchener, Ontario
Steps from Victoria Park, this luxury condo offers an unbeatable downtown Kitchener location close to the LRT, Innovation District, City Hall, and the shops and restaurants of King Street. The building features secure entry, elevator access, a private balcony, home automation, and premium amenities including perimeter security cameras and a pet washing station. This spacious 1-bedroom, 1-bath suite showcases wide-plank hardwood floors, floor-to-ceiling double-glazed windows, laundry, and a glass shower. The modern kitchen is finished with stone countertops and backsplash, a breakfast island, and a Blomberg® European appliance package. Enjoy year-round access to Victoria Park’s trails, lake, events, playgrounds, skating rink, and The Boathouse restaurant—all just outside your door. The condo comes exclusive amenities, Bike Storage, Party Rooms With Outdoor Lounges And Firepits , Wi Fi Access In Common Areas, Security System, Pet Wash Station, Lounge, Storage Room & Dining Area. (id:47351)
878 Green Street
Innisfil, Ontario
GENEROUSLY SIZED 2-STOREY HOME BUILT IN 2017 WITH ELEVATED FINISHES, FENCED BACKYARD & OPEN LAYOUT! If you have been scrolling past listing after listing, wishing for a newer build with real square footage and living spaces that already feel elevated, this is the one you actually stop for. Constructed in 2017, this all-brick 2-storey stands out with its classic exterior, a built-in double-car garage with epoxy flooring, a double-door entry, and a covered balcony, while stamped concrete extends from the front walk along the side of the home to a large back patio in a fully fenced yard. With nearly 2,400 square feet of living space, the home offers an open main floor finished with neutral paint tones, modern light fixtures, hardwood flooring and an oak staircase with iron pickets. Espresso cabinetry, stone countertops, a tiled backsplash, stainless steel appliances and a large island with a double sink define the kitchen, which also offers a walkout to the back patio. A bright living room centres around a gas fireplace with a modern surround and large windows across the back of the house. The primary suite offers a walk-in closet and a 5-piece ensuite with a freestanding tub, glass-enclosed shower and double vanity, with quartz-topped vanities carried through all bathrooms. Three additional guest bedrooms each provide a double closet, with two showcasing board-and-batten accent walls and one offering a walkout to a private balcony. A convenient upper-level laundry room with a sink helps keep everyday chores in check. The unfinished basement is ready for your plans with the potential to add a side entrance for future separate living quarters or in-law capabilities. All of this comes together in a prime Innisfil location with a short drive to Highway 400, Lake Simcoe's west shore, a nearby public school, community centre and everything you need in Alcona from daily essentials and restaurants to the local library. (id:47351)
1207 - 36 Olive Avenue
Toronto, Ontario
Welcome to Olive Residences by Capital Developments, ideally situated just steps from Finch Subway Station in the heart of North York. This bright 12th-floor 2-bedroom, 2-bathroom functional layout with unobstructed east-facing views, offering abundant natural light and open skyline outlooks. Spacious balcony over 80 sqft. The suite boasts 9-foot smooth ceilings, floor-to-ceiling windows, and engineered laminate flooring throughout. The contemporary open-concept kitchen is equipped with integrated European-style appliances, quartz countertops, a modern backsplash, and Kohler fixtures-perfectly blending sleek design with everyday practicality. Two well-proportioned bedrooms and two full bathrooms create a comfortable and efficient living space, ideal for both end-users and investors. Residents enjoy approximately 11,000 sq. ft. of premium indoor and outdoor amenities, including a fitness studio, yoga room, social and party lounges, co-working spaces, meeting rooms, children's playroom, virtual sports room, and beautifully landscaped outdoor terraces. The building also offers 24-hour concierge service and individually metered utilities. Unbeatable location just steps to the Finch Transit Hub, TTC subway, shopping, dining, and everyday essentials-an exceptional opportunity to own a modern suite in one of North York's most connected neighborhoods. (id:47351)
2305 - 20 Edward Street
Toronto, Ontario
Panda Condo Located In The Heart Of Downtown Toronto, Yonge & Bay Corrido. Over 560 Sqft Large 1 Bedroom + Huge Balcony, Open Concept W/ 9' Ceilings & Floor To Ceiling Windows. Exposure To South Unobstructed View. Over Look Lake, City Hall And CN Tower, High EndB/I Stainless Steel Appliances. High End Toilets and Glass Shower, Steps To Subway, Eaton Centre, Dundas Square, TMU ( former Ryerson University), U Of T, OCAD University, Multiple Hospitals & Some Of The Best Shopping & Dining In The City. T & T Supermarket in the Building (id:47351)
720 - 1037 The Queensway
Toronto, Ontario
Bright, modern, and never lived in - this brand-new 1-bedroom condo featuring a same-floor storage locker offers stylish, low-maintenance living in a growing west-end community. This north-facing suite showcases 9-ft ceilings, large windows, and a smart open-concept layout with wide-plank laminate flooring throughout. The contemporary kitchen is finished with quartz countertops, a designer backsplash, stainless steel appliances, and a large island with additional storage. Step out to a spacious balcony - perfect for relaxing or entertaining. Enjoy the added convenience of ensuite laundry, built-in blinds, and functional modern finishes. Built by RioCan Living, this newly completed building offers premium amenities including a full fitness centre, yoga studio, co-working lounge, party room, rooftop terrace with BBQs, pet wash station, and 24-hour concierge. Ideally located steps from Costco, No Frills, Cineplex, restaurants, cafés, and TTC, with quick access to Sherway Gardens, Humber College, the Gardiner, and Hwy 427. A great opportunity to live in a connected, modern neighbourhood. Immediate occupancy available. (id:47351)
2005 - 25 Wellington Street W
Kitchener, Ontario
When others are hesitant, this is the moment to buy-welcome to DUO Station Park. This exceptional 1-bedroom, 1-bathroom condo offers carefree living in one of Kitchener's most sought-after, evolving communities. Enjoy north-west exposure from your private balcony, where breathtaking sunsets become part of your daily routine. The bright, open-concept layout features a modern kitchen with new appliances, in-suite laundry, and a convenient location close to the elevator, along with one parking space. Short-term rentals (Airbnb) are permitted with this unit, offering great potential for additional income. As DUO Station Park continues to grow, so do its impressive amenities-designed for comfort, accessibility, and lifestyle. Entertain in the party room, enjoy bowling lanes, relax in the swim spa with lift access, or take advantage of the fitness centre and Peloton room. Outdoor features include a children's play area and a half running track, offering something for everyone. Perfectly located in Midtown, you're just minutes from Uptown Waterloo and Downtown Kitchener, across from the Google building with transit LRT, dining, tech hubs, Universities and everyday conveniences right at your doorstep. A smart investment, a vibrant lifestyle, and a place you'll love to call home. (id:47351)
7 - 32 Faith Street
Cambridge, Ontario
Just like New Detach home 4 Bedroom with office & 3.5 Bath for rent backing to green space & pond. Main floor has Office, Great room filled with lot of natural light and open concept Kitchen . Second floor has 4 spacious bedroom with 3 full wash room. Master bedroom with ensuite, two walk in closet for his & her. Also has nice view to green space. Other 2 room share jack n jill washroom. 4th bedroom has 3 pc ensuite. Laundry on second floor. No carpet anywhere in the house.Huge living room with massive Island and walk in pantry in Kitchen. 2 car garage and 2 car can parked on driveway. Conveniently located near all amenities (id:47351)
435 Rankin Lake Road
Seguin, Ontario
A beautiful family home on over 12 acres of property in Seguin Township, South of Parry Sound.Located on a year round municipal maintained road on the outskirts of town.Enjoy hiking on your own property. 3 bedrooms, 2 bathrooms. Den/office, entertainment or exercise room, both with windows and good lighting. Spacious kitchen with quartz countertops and plenty of cupboard space. Updated 4 piece bathroom with quartz countertop. Laundry room/2 piece bathroom. Plenty of natural light with large picturesque windows and walk out to deck.Hang up your coats, hockey equipment and cottage country attire in a large entry/mudroom.Good storage space. Propane forced air. Cable internet to work from home. Drilled well, UV filter/water treatment. ICF foundation. 200 Amp panel. Generator wired to the house.Simple access from the highway and short drive to work schools, shopping, theatre of the arts, hospital, parks, beaches, hockey arenas, area lakes with boat launches.Walking trail at the rear of the property leads to an old colonization road and access into Windfall Lake. All season activities snowmobiling, hiking,ATV, cross country skiing right from your door step.Click on the media arrow for video. (id:47351)
25 Wellington Street S Unit# 2005
Kitchener, Ontario
When others are hesitant, this is the moment to buy—welcome to DUO Station Park. This exceptional 1-bedroom, 1-bathroom condo offers carefree living in one of Kitchener’s most sought-after, evolving communities. Enjoy north-west exposure from your private balcony, where breathtaking sunsets become part of your daily routine. The bright, open-concept layout features a modern kitchen with new appliances, in-suite laundry, and a convenient location close to the elevator, along with one parking space. Short-term rentals (Airbnb) are permitted with this unit, offering great potential for additional income. As DUO Station Park continues to grow, so do its impressive amenities—designed for comfort, accessibility, and lifestyle. Entertain in the party room, enjoy bowling lanes, relax in the swim spa with lift access, or take advantage of the fitness centre and Peloton room. Outdoor features include a children’s play area and a half running track, offering something for everyone. Perfectly located in Midtown, you’re just minutes from Uptown Waterloo and Downtown Kitchener, across from the Google building with transit LRT, dining, tech hubs, Universities and everyday conveniences right at your doorstep. A smart investment, a vibrant lifestyle, and a place you’ll love to call home. (id:47351)
2338 Norland Drive
Burlington, Ontario
Discover this stunning four-bedroom home with one of the biggest backyards, nestled in the desirable Orchard neighbourhood. The spacious layout features a comfortable and stylish interior with over 4,500 square feet of living space. The elegant kitchen has tons of pantry and storage cabinets, a large island with seating and stainless appliances and leads to a mudroom with backyard and garage access. The main floor office/dining room has direct access to the porch (home business). The second level has been tastefully updated with luxury vinyl plank flooring and features a massive primary suite with a large balcony, updated five-piece ensuite and his and hers closets. Three large bedrooms, a full bathroom and a convenient laundry room complete the second level. The finished basement is perfect for entertaining with a custom wet bar featuring granite counters, stone accent walls, two bar fridges, stone fireplace and tasteful lighting. A third full bathroom and large storage area complete the basement. Outside, your private backyard oasis awaits with an in-ground heated pool, soothing hot tub, aluminum pergola and two levels of stone patio and immaculate landscaping - perfect for year-round enjoyment. Three seating areas provide an ideal space for outdoor dining, gatherings or relaxing at the end of the workday. The beautifully landscaped yard features mature perennials and trees, all maintained by an irrigation system. This beautiful property combines unrivalled luxury, comfort and outdoor living in a sought-after community. RSA. (id:47351)
2338 Norland Drive
Burlington, Ontario
Discover this stunning four-bedroom home with one of the biggest backyards, nestled in the desirable Orchard neighbourhood. The spacious layout features a comfortable and stylish interior with over 4,500 square feet of living space. The elegant kitchen has tons of pantry and storage cabinets, a large island with seating and stainless appliances and leads to a mudroom with backyard and garage access. The main floor office/dining room has direct access to the porch (home business). The second level has been tastefully updated with luxury vinyl plank flooring and features a massive primary suite with a large balcony, updated five-piece ensuite and his and hers closets. Three large bedrooms, a full bathroom and a convenient laundry room complete the second level. The finished basement is perfect for entertaining with a custom wet bar featuring granite counters, stone accent walls, two bar fridges, stone fireplace and tasteful lighting. A third full bathroom and large storage area complete the basement. Outside, your private backyard oasis awaits with an in-ground heated pool, soothing hot tub, aluminum pergola and two levels of stone patio and immaculate landscaping — perfect for year-round enjoyment. Three seating areas provide an ideal space for outdoor dining, gatherings or relaxing at the end of the workday. The beautifully landscaped yard features mature perennials and trees, all maintained by an irrigation system. This beautiful property combines unrivalled luxury, comfort and outdoor living in a sought-after community. Don’t be TOO LATE*! *REG TM. RSA. (id:47351)
5308 & 5310 Dundas Street W
Toronto, Ontario
"Presenting an unmissable strategic development opportunity at 5308 & 5310 Dundas St W in Toronto's booming Islington-City Centre West area, this rare 17,900+ sq. ft. EC2-zoned assemblage combines high-exposure frontage on Dundas St W with an unbeatable 100 Walk Score and immediate subway/TTC access. The fully tenant-occupied property delivers stable income while offering ultimate flexibility for a landmark high-rise condominium, mixed-use, or community-focused project, with permitted uses ranging from residential dwellings and senior apartments to offices, restaurants, fitness clubs, and places of worship. Located in a well-established Etobicoke commercial node with excellent highway connectivity and surrounded by shops, dining, schools, and parks, this prime site offers major street visibility, consistent foot and vehicle traffic, and exceptional future growth upside-a solid long-term investment for developers and investors ready to shape the future of one of Toronto's most sought-after corridors." (id:47351)
