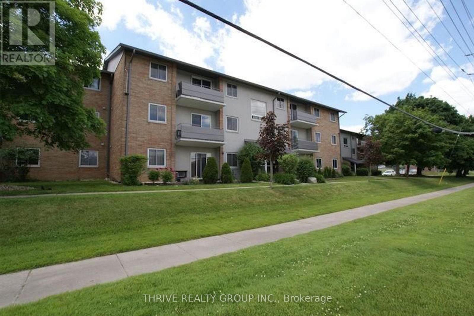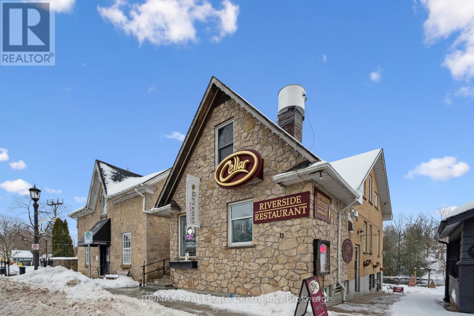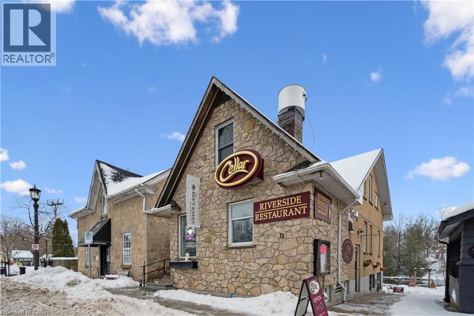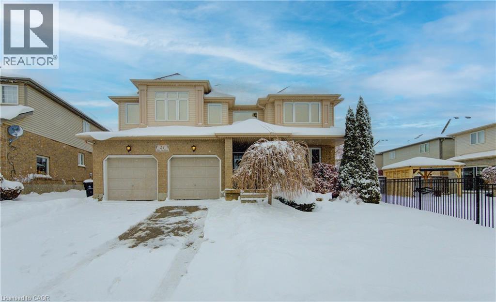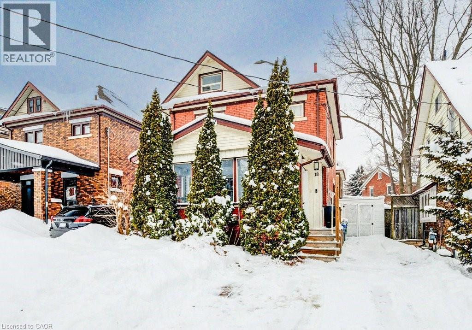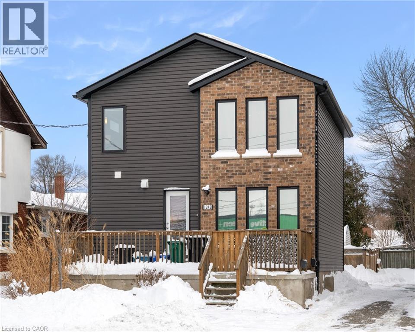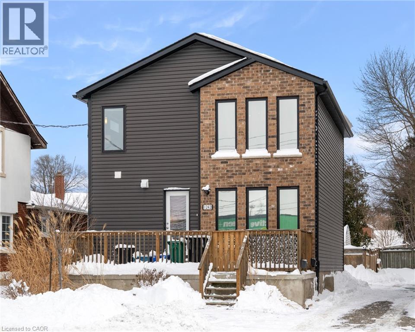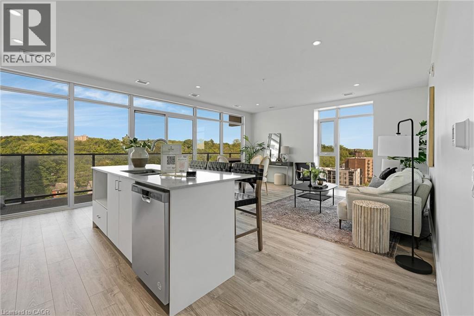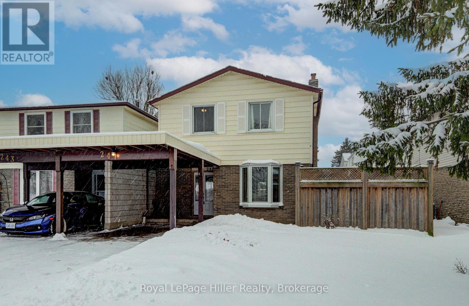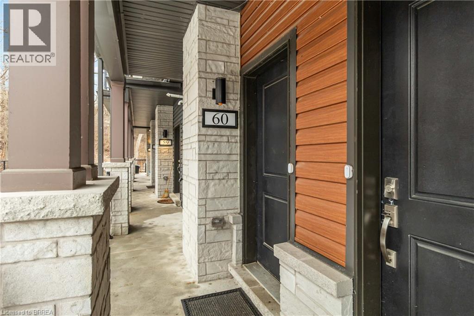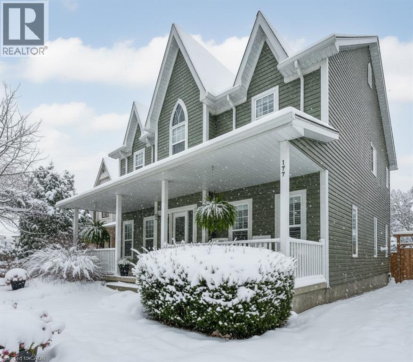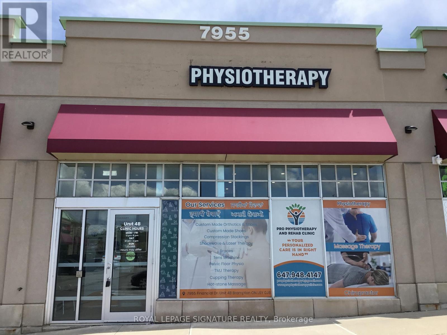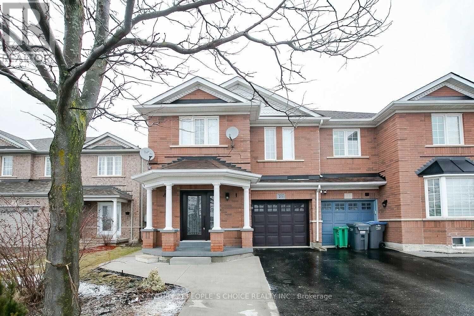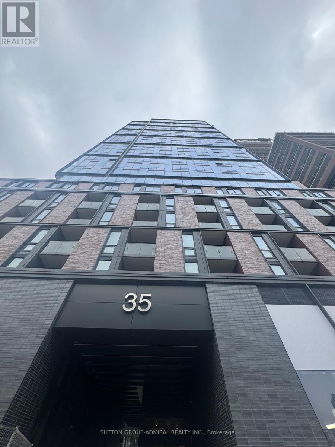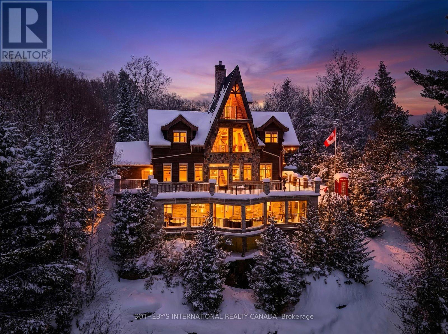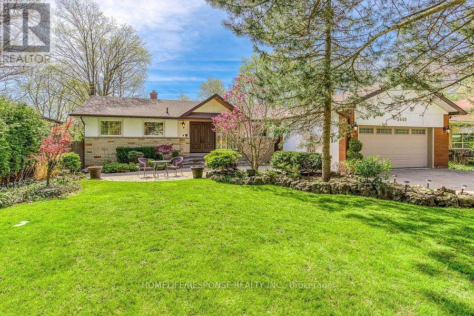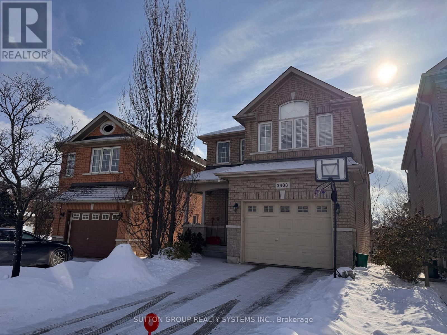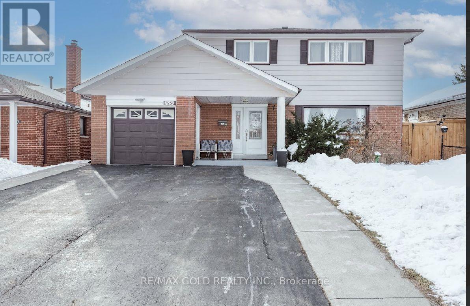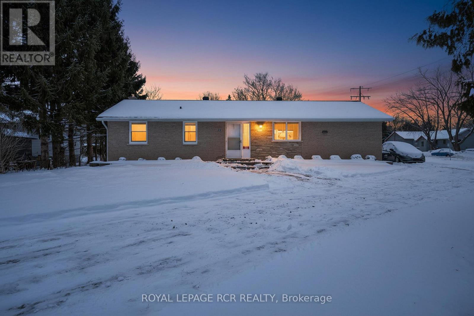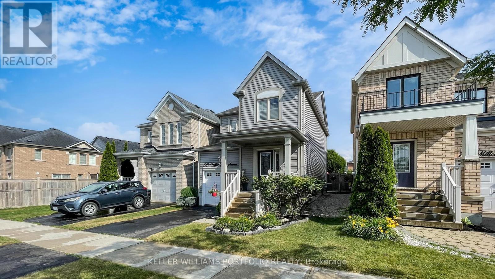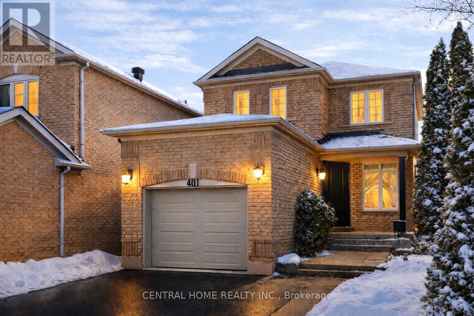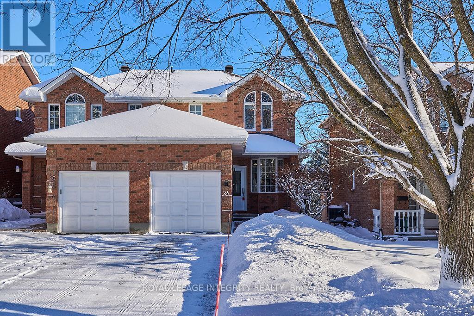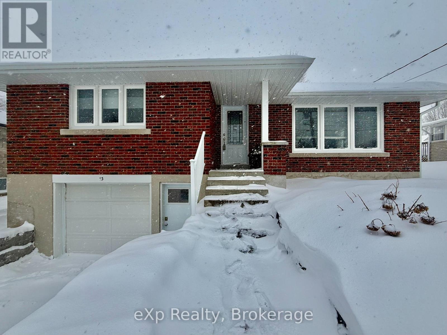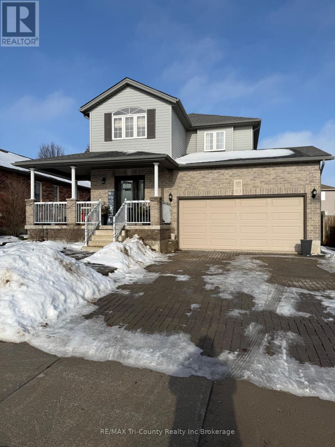9 - 635 Wonderland Road S
London South, Ontario
Top-floor one-bedroom, one-bath with modern updates throughout, including refreshed flooring and fresh paint. Features a full four-piece bathroom, an oversized bedroom with plenty of closet space, and tons of storage throughout the unit. The covered balcony offers a great view and is perfect for morning coffee or winding down in the evening. The open living area provides plenty of room for both a living and dining setup. Base rent is as listed, plus a fixed $150/month utility fee covering water, heat, and electricity. (id:47351)
13 Mill Street E
Centre Wellington, Ontario
Iconic Mixed-Use Investment Opportunity in Downtown Elora. A rare chance to own a landmark stone building in the heart of highly sought-after downtown Elora. This exceptional property features two residential income units, a successful, established restaurant, and an additional storefront commercial unit, making it a truly diversified and tremendous portfolio opportunity.Meticulously updated and renovated to the highest standards, the building showcases timeless stone craftsmanship while offering modern systems, finishes, and functionality throughout. The restaurant includes a full-service patio overlooking the Grand River, delivering an unmatched dining experience and strong draw for locals and visitors alike. Positioned in a high-traffic location, surrounded by boutiques, tourism, and year-round foot traffic, this property benefits from Elora's vibrant downtown energy and enduring demand. Whether you're an investor seeking stable income, a business owner looking for a signature location, or a portfolio builder targeting premier assets, this is a once-in-a-generation opportunity in one of Ontario's most desirable small towns. Downtown Elora. Iconic setting. Proven income. Exceptional upside. (id:47351)
13 E Mill Street E
Elora, Ontario
Iconic Mixed-Use Investment Opportunity in Downtown Elora A rare chance to own a landmark stone building in the heart of highly sought-after downtown Elora. This exceptional property features two residential income units, a successful, established restaurant, and an additional storefront commercial unit, making it a truly diversified and tremendous portfolio opportunity. Meticulously updated and renovated to the highest standards, the building showcases timeless stone craftsmanship while offering modern systems, finishes, and functionality throughout. The restaurant includes a full-service patio overlooking the Grand River, delivering an unmatched dining experience and strong draw for locals and visitors alike. Positioned in a high-traffic location, surrounded by boutiques, tourism, and year-round foot traffic, this property benefits from Elora’s vibrant downtown energy and enduring demand. Whether you’re an investor seeking stable income, a business owner looking for a signature location, or a portfolio builder targeting premier assets, this is a once-in-a-generation opportunity in one of Ontario’s most desirable small towns. Downtown Elora. Iconic setting. Proven income. Exceptional upside. (id:47351)
21 West Tree Drive
Breslau, Ontario
Great for a large or multi generational family, this 4 bedroom home has plenty of living space! Soaring entryway and living room opens on a grand staircase. Expansive dining room allows for large family gatherings. The kitchen has new gleaming white granite countertops and ample space for storage and room for 2 chefs in the kitchen. Main floor family room is visible from the kitchen and the dinette has a slider to fenced back yard oasis with salt water in-ground pool with overflow hot tub for summer entertaining. Fully finished basement has oodles of more space, a bathroom, huge rec room and another large space. Upstairs features a large primary suite with a walk in closet and an ensuite with separate shower and soaker tub, plus 3 additional bedrooms, main bath and an airy sitting area or office space. Be sure to book your private showing. New furnace and AC in 2022. (id:47351)
18 Shanley Street
Kitchener, Ontario
Opportunity knocks! This is your chance to get into the fantastic midtown neighbourhood at an incredible price in this charming 2.5-storey solid red brick home full of character and space. An enclosed sunroom welcomes you in—perfect for morning coffee, a cozy reading spot, or even a home gym. The main floor offers a bright and inviting living room, a spacious dining room, and a large kitchen, along with a convenient three-piece bathroom—ideal for both everyday living and entertaining. Upstairs, you’ll find three generous bedrooms, a second bathroom, and a delightful office or reading nook with windows on three sides overlooking the mature trees in the backyard. The finished third-floor attic loft adds even more flexibility, offering the perfect family room, teen hangout, or fourth bedroom. Step outside and you’ll discover a private backyard oasis, complete with a huge deck and lovely garden borders with zero Maintenance - just waiting for summer barbecues, entertaining, and relaxed evenings outdoors. Located in a highly convenient pocket midtown between Downtown Kitchener and Uptown Waterloo, with LRT, bus, and GO Train just around the corner, this home delivers both lifestyle and location. Start the year in style at Shanley Shangri-La! (id:47351)
1242 King Street E
Kitchener, Ontario
Welcome to 1242 King St East, Kitchener, a side-by-side legal duplex built in 2020, offering the ideal blend of modern design, strong rental appeal, and an unbeatable central location. Just minutes to DTK, steps to trails, Rockway Gardens, and with excellent commuter access via bus routes, LRT, and easy highway access, this property checks every box for investors and savvy owner-occupiers. From the curb, you’ll love the contemporary exterior with modern siding and brick cladding for a polished look. Tenants will also appreciate the outdoor space, including a large front porch and rear deck areas, perfect for relaxing & BBQing. Inside, the design truly stands out. Each unit features a loft-style layout with impressive 18' ceilings, creating a bright, open feel filled with natural light. Both units are finished with designer-inspired upgrades, including white cabinetry, quartz countertops, and a sleek tile backsplash, paired with white oak-inspired waterproof laminate flooring that’s both stylish and low-maintenance. The bathroom continues the elevated aesthetic with quartz countertops and modern black fixtures, adding a crisp, upscale finish. Each unit offers a functional 1 bedroom, 1 bathroom layout with intuitive design. Additional highlights include mirrored privacy film for excellent natural light while maintaining privacy, plus a dual-zone thermostat allowing each unit to control their own temperature independently. The duplex also features separate hydro meters, meaning tenants pay their own electricity, simplifying management. Both units include unfinished basements with excellent ceiling height, offering a potential of over 2000 sqft of total living space. Parking is another major bonus, with two parking spaces per unit, providing plenty of room for both households and visiting guests. Whether you’re looking to live in one unit and rent the other, or add a newer-build legal duplex to your portfolio, 1242 King St. E is a standout opportunity. (id:47351)
1242 King Street E
Kitchener, Ontario
Welcome to 1242 King St East, Kitchener, a side-by-side legal duplex built in 2020, offering the ideal blend of modern design, strong rental appeal, and an unbeatable central location. Just minutes to DTK, steps to trails, Rockway Gardens, and with excellent commuter access via bus routes, LRT, and easy highway access, this property checks every box for investors and savvy owner-occupiers. From the curb, you’ll love the contemporary exterior with modern siding and brick cladding for a polished look. Tenants will also appreciate the outdoor space, including a large front porch and rear deck areas, perfect for relaxing & BBQing. Inside, the design truly stands out. Each unit features a loft-style layout with impressive 18' ceilings, creating a bright, open feel filled with natural light. Both units are finished with designer-inspired upgrades, including white cabinetry, quartz countertops, and a sleek tile backsplash, paired with white oak-inspired waterproof laminate flooring that’s both stylish and low-maintenance. The bathroom continues the elevated aesthetic with quartz countertops and modern black fixtures, adding a crisp, upscale finish. Each unit offers a functional 1 bedroom, 1 bathroom layout with intuitive design. Additional highlights include mirrored privacy film for excellent natural light while maintaining privacy, plus a dual-zone thermostat allowing each unit to control their own temperature independently. The duplex also features separate hydro meters, meaning tenants pay their own electricity, simplifying management. Both units include unfinished basements with excellent ceiling height, offering a potential of over 2000 sqft of total living space. Parking is another major bonus, with two parking spaces per unit, providing plenty of room for both households and visiting guests. Whether you’re looking to live in one unit and rent the other, or add a newer-build legal duplex to your portfolio, 1242 King St. E is a standout opportunity. (id:47351)
50 Grand Avenue S Unit# 801
Cambridge, Ontario
Rare Two-Bedroom Corner Unit with TWO Parking Spaces in the Coveted Gaslight District! Nestled in the heart of historic downtown Galt, this elegant two-bedroom, two-bathroom corner condo offers a perfect blend of style, comfort, and urban convenience. The highly sought-after Gaslight District combines residential, commercial, and cultural elements to create a vibrant and dynamic living experience. Step inside to find nine-foot painted ceilings, wide plank flooring, and premium finishes throughout. The modern kitchen is designed for both function and aesthetics, featuring sleek cabinetry, quartz countertops, a tile backsplash, an oversized island with an undermount sink and gooseneck faucet, and top-tier stainless steel appliances. The open-concept layout seamlessly connects the kitchen to the spacious living and dining areas, making it ideal for entertaining. Floor-to-ceiling windows and a generous balcony invite an abundance of natural light into the space. The primary suite is a private retreat, offering ample closet space, balcony access through sliding glass doors, and a spa-like four-piece ensuite with dual sinks and a walk-in shower. A second bedroom with expansive windows, a four-piece bath with a tub and shower combo, and in-suite laundry complete this impressive unit. Residents of Gaslight enjoy an array of premium amenities, including a stylish lobby with ample seating, secure video-monitored entry, a state-of-the-art fitness center with yoga and Pilates studios, and a game room with billiards, ping-pong, and a large TV. Additional features include a catering kitchen, a private dining room, a cozy reading area with a library, and an expansive outdoor terrace with seating areas, pergolas, fire pits, and a barbecue zone. Experience the best of modern living in one of Cambridge's most exciting communities! (id:47351)
241 Willow Street
Stratford, Ontario
Welcome to this well-maintained 3-bedroom, 2-bath carpet free home located in a great neighborhood close to shopping and parks. The open main floor features a bright kitchen with a large bay window, dining area, living room, and a convenient 2-piece bathroom. Walk out from the living room to the deck and fully fenced backyard, perfect for family enjoyment, pets or little ones. The second floor offers a generous primary bedroom with double closets, two additional good-sized bedrooms, and a 4-piece bathroom. The basement is unfinished, providing excellent potential for future development and your personal touches. Updates and renovations throughout completed by the previous owner in 2018. Furnace and Hydro panel 2021. A concrete driveway and carport complete this home. A fantastic opportunity to own a great home in a great location. Call your REALTOR to view. (id:47351)
2 Willow Street Unit# 60
Paris, Ontario
Welcome to effortless living in one of Ontario’s most charming towns. This turn-key 2-bedroom, 2.5-bath condo townhouse in Paris, Ontario blends modern finishes with an unbeatable setting—steps to the Grand River, scenic trails, and the shops and patios of downtown Paris. Inside, the open-concept main floor is designed for everyday comfort and easy entertaining. Enjoy a gourmet kitchen featuring stainless steel appliances, granite countertops, and a large island with bar seating, flowing seamlessly into the dining area with beautiful Grand River views. Thoughtfully selected upgrades throughout add a polished, move-in-ready feel. Remote control blinds on most windows. Two private balconies—perfect for morning coffee, evening BBQs, or winding down with a good book. Complete with in-unit laundry and secure parking, this home checks every box for first-time buyers, downsizers, or investors looking for a high-demand rental in a prime location. Modern. Low-maintenance. Riverside. Come see why life in Paris feels like a getaway—every day. (id:47351)
177 Old Maple Boulevard
Rockwood, Ontario
Fronting onto a charming treed boulevard and backing onto peaceful natural surroundings and open farmer’s fields, this home offers the perfect blend of privacy and community. Step inside to find a spacious open-concept layout designed for everyday living and entertaining. The eat-in kitchen flows seamlessly into the family room, while a cozy front living area can double as a private home office with the convenience of hidden pocket doors. A formal dining room with a butler’s prep area adds an elegant touch, and the large mudroom with inside access to the double-car garage keeps life organized and functional. Upstairs, you’ll find three generously sized bedrooms plus a luxurious primary suite featuring a spa-like ensuite retreat. The fully finished basement provides even more living space with room for a home gym, office, recreation area, and a full bathroom—plenty of space for the whole family. Outside, your private backyard is a true oasis—perfect for hosting family gatherings, entertaining friends, or simply relaxing around the firepit. Beyond your front door, enjoy everything Rockwood has to offer. Explore the stunning Rockwood Conservation Area, take advantage of local parks, the community center with splash pad, skate park, ball diamonds, walking trails, and even a dog park. With an easy commute to the 401, just 10 minutes to the Acton GO Station, and 15 minutes into Guelph, this location truly has it all. This is more than a home—it’s a lifestyle in the heart of Rockwood. (id:47351)
4b - 7955 Financial Drive
Brampton, Ontario
"Are you looking for a turnkey Rehab Clinic (Physio, Chiro & Massage) in a major plaza, with strong income & client base. Rare opportunity to own a profitable physiotherapy clinic with a loyal and growing client database, delivering money-making returns from day one. The clinic is located in a high-traffic, major retail plaza anchored by iconic national brands including Petro Canada, Tim Hortons, and other household names. With a reputed institutional landlord, this location guarantees stability and long-term growth potential. The clinic features a long lease (5+5+5 years) of approx $7345.15 (incl TMI) + HST, ensuring peace of mind for years to come. Professionally designed and fully equipped, this turnkey setup is ready for immediate operations. Its prime location offers unmatched exposure, heavy daily footfall, and consistent walk-in referrals. The seller is willing to give access to revenue and sales reports after an accepted offer. This is an ideal business for experienced healthcare professionals seeking expansion or for those looking to start their own practice with a proven foundation already in place. Opportunities of this caliber in such strategic locations are rare and highly sought after." (id:47351)
25 Dunure Crescent
Brampton, Ontario
Beautiful upgraded 4-bedroom home available for lease in a prime Brampton location (main level only - basement excluded). This spacious property features separate family, living, and dining rooms, fresh paint throughout, pot lights, and a brand-new front door. Enjoy a bright, open layout perfect for comfortable family living. Conveniently located close to Mount Pleasant GO Station, schools, parks, and Creditview Soccer Park. The home offers concrete surrounding the property and a huge backyard deck. Situated on a quiet, child-friendly street with no homes directly in front, providing a lovely park view.Upstairs will pay 70% of utilities bills (Gas, Electricity, Water and water tank rental); 30% to be paid by the basement.Basement is not included in the lease. (id:47351)
1904 - 35 Parliament Street
Toronto, Ontario
Brand new, never-lived-in 3 bedroom, 2 bathroom suite at The Goode Condos in the heart of the Distillery District, offering stunning CN Tower South/West views, plus 1 parking space and 1 locker included. Featuring bright open-concept living, floor-to-ceiling windows, a modern kitchen with integrated appliances, and a balcony off the living room. The primary bedroom boasts a sleek ensuite bathroom. Window coverings have been installed. Enjoy top-tier amenities including a 24/7 concierge, outdoor pool, fully equipped gym, yoga studio, co-working space, and more. Steps to transit, acclaimed restaurants, St. Lawrence Market, the waterfront, and everything the historic Distillery District has to offer-move-in ready and beautifully finished. (id:47351)
1307 Watts Road
Dysart Et Al, Ontario
Welcome to the Edge: A Baronial Masterpiece on Little Kennisis Lake. This rare 3,700+ total square foot lake house marries rugged Canadian Shield granite with "Atmospheric Elegance." Perched dramatically with coveted North West sunset exposure, this 4-bed, 4-bath (plus Murphy bed) features soaring Cedar & Douglas Fir beams, rustic oak floors, and a magnificent floor-to-ceiling stone wood-burning fireplace.Designed for year-round entertaining, the walk-out lower level serves as a "fun & games" destination with a pool table, poker table, and hot tub. The pristine waterfront boasts deep, crystal-clear water, a 10x20 floating dock, and a large lakeside deck. A proven financial history, operating as a highly successful, licensed short-term rental with a stellar reputation and repeat clientele. This property is being sold FULLY TURN-KEY with all furnishings, decor and housewares included. Located on the prestigious Kennisis chain, minutes from a full-service marina and Haliburton Forest.The current owners enjoy the lake house for half of the year and rent it up to 180 days per year. Only 30 minutes to Sir Sam's Ski & Ride and to the Village of Haliburton for great shops, restaurants, services and Haliburton Hospital. The current owner has invested significantly in upgrades. Please refer to supporting documents for more information. Short term rental financials available upon request. (id:47351)
3640 Burnbrae Drive
Mississauga, Ontario
Luxurious & Elegant Bungalow Nestled On Quiet Cul-De-Sac Backing Onto The Credit River Ravine. Meticulously Maintained 75 X 200 Ft Deep Lot With 3,700 Sq. Ft. Of Living Space. Newly Renovated Chef Inspired Kitchen With Quartz Counters & High End Appliances. Hardwood Floors All Throughout, Pots Lights on the Main Floor, Double Sided Fireplace & Large Picturesque Windows Overlooking Ravine and Pool. Getaway From The City As Surrounded by Trees. Enjoy The Ambiance Of Nature With Breathtaking Privacy. Don't Miss This Opportunity. Kitchen '22, Main Floor Bathrooms '22, Roof '21, Pool Restoration '21, Pool Filter '21, Pool Heater/Pump '20, Furnace '19, A/C '19. (id:47351)
2408 Hilda Drive
Oakville, Ontario
Stunning 4 Bdrm In Prestigious Joshua Creek Neighbourhood With Extra Deep Lot. 1850 SF. Hardwood Floors On Main. Open Concept Family Rm W/Cozy Fireplace. California Shutters. Main Floor Laundry Room. Roof 2016, Furnace 2018, Water Tank 2018 (Fully Paid), Master Bd Rm Bath Rm Upgrade 2017, Driveway Resurfacing 2019. Steps To Top Schools Joshua Creek Public School, IR High School, Community Center/Library, Parks, Public Transit, Close To Everything. Pictures Were Taken Before Tenants Moved In. (id:47351)
7258 Vernor Drive
Mississauga, Ontario
This beautifully detached House on a generous 50 x 125 ft lot, tucked away on a peaceful, family-oriented street. Offering 4+1 bedrooms and 3 bathrooms, this bright and spacious home is ideal for growing families or those seeking flexible living arrangements. The home features a renovated in-law suite with a private entrance, perfect for an extended family or as a potential income opportunity. Enjoy a modern, carpet-free interior filled with natural light, creating a clean and welcoming atmosphere throughout. Step outside to an expansive backyard designed for entertaining, complete with a gazebo, perfect for hosting summer get-togethers. The unique pull-through garage provides convenient backyard access, and the driveway and garage together allow parking for up to seven vehicles. Located in a highly convenient central location, this home is close to excellent schools, Humber College, transit, shopping, dining, parks, and scenic walking trails. With quick access to Malton Go, Highways 427 and 407, Pearson Airport, and all major amenities, this move-in- ready home offers exceptional value in a sought-after neighborhood. (id:47351)
24 Drummond Street
Adjala-Tosorontio, Ontario
Rarely does an opportunity like this come up in the Hockley subdivision. Cherished by the same family since it was built, 24 Drummond St is ready for its next chapter! This solid brick bungalow has been meticulously cared for and provides the perfect foundation for its next owners. The main floor is bright & airy, anchored by large windows that flood the living spaces with natural light. You will find hardwood floors running through the majority of the main level. The unfinished basement with a seperate entrance gives you the opportunity to design it exactly as you want! Maybe a secondary suite, a massive recroom or games room .... you decide. Shingles replaced approx 2018. Walking distance to the park, Hockley general store, and a short drive to some great restaurants, golf and skiing. Dont miss this great opportunity to get into this fabulous area! (id:47351)
773 Miller Park Avenue
Bradford West Gwillimbury, Ontario
Pristine 3-bed, 3-bath detached home in sought-after Grand Central neighbourhood. This sun-filled stunner features gleaming engineered hardwood floors throughout, open-concept living perfect for entertaining, and a modern kitchen with stainless steel appliances. Step outside to your private backyard retreat with concrete patio - ideal for summer gatherings! Luxurious primary suite with 4-pc ensuite and walk-in closet provides your personal sanctuary. Two additional well-appointed bedrooms offer flexibility for family, guests, or home office. Top-rated schools, parks, and shopping nearby. Quick Highway 400 access makes GTA commuting a breeze while enjoying Bradford's charming community lifestyle. Move-in ready and impeccably maintained, this home is priced to sell. Perfect for first-time buyers and growing families ready to call Bradford home. Don't miss this exceptional opportunity in one of Simcoe County's fastest-growing communities! (id:47351)
401 Cranston Park Avenue
Vaughan, Ontario
Welcome To 401 Cranston Park - A Well-Maintained Detached Home Offering Space, Flexibility, And Exceptional Value In The Heart Of Maple. This Home Features A Functional Main Floor Layout With Generous Living And Dining Areas, Ideal For Everyday Living And Entertaining. The Private Backyard Offers A Peaceful Retreat-Perfect For Relaxing, Hosting, Or Family Time. A Fully Finished Basement With A Separate Entrance Provides Incredible Versatility, Ideal For An In-Law Suite, Extended Family, Home Office, Or Guest Space, Offering Privacy And Comfort Without Compromise. Located On A Central Street With Excellent Access To Major Routes, Schools, Parks, Transit, And Everyday Amenities, This Property Delivers Unmatched Convenience For Today's Busy Lifestyle. For Buyers Seeking Space, Flexibility, And Value, 401 Cranston Park Represents An Outstanding Opportunity In A Sought-After Community.Motivated Seller, All Reasonable, Qualified Offers Will Be Carefully Reviewed. (id:47351)
24 Highmont Court
Ottawa, Ontario
Experience the quintessential charm of Kanata Heritage. Nestled on a tranquil, tree-lined street, this meticulously maintained Full-Brick Semi-Detached residence offers a sophisticated blend of classic architecture and modern refinement. The interior is defined by rich hardwood flooring that spans both the main and upper levels, creating a seamless and inviting ambiance. Sunlight pours through expansive windows in the formal living and dining rooms, offering serene views of the lush, mature surroundings. At the heart of the home, the functional kitchen features a sun-drenched breakfast nook that transitions gracefully to a sprawling rear deck. With no rear neighbors, the backyard serves as a private sanctuary-perfect for alfresco dining or quiet relaxation amidst nature. The upper level hosts three well-appointed bedrooms, highlighted by a spacious primary retreat complete with a walk-in closet and a tastefully updated full bath. For additional versatility, the finished lower level provides an expansive footprint for a professional home office, media room, or fitness studio. Positioned in an unbeatable location moments from top-tier schools, parks, trails and shopping, walk to Signature mall and Centrum mall, this home offers a rare opportunity for discerning families and professionals. Move-in ready elegance in one of Ottawa's most coveted enclaves. HVAC system (2014); Hot water tank (2011) is owned; Roof (2013) with a 25 year shingles and upgraded venting; The main bathroom updated (2021) and (2022); The kitchen was updated in( 2019); The windows upstairs replaced /Thermopains (2012/22); The living room large picture window (2014); All windows in good condition;Front and interior garage door in (2015); Sliding patio door in( 2025),Dishwasher is 2 years old and still under warranty; The 10x20 deck was redecked in (2025). The deck furniture and charcoal grill will go with the house. Buyer/agent to verify all measurements, taxes, and property details. (id:47351)
13 Browns Avenue
Brockton, Ontario
Welcome to 13 Browns Avenue in the town of Walkerton. This home sits on a quiet street and is walking distance to amenities. The main level offers an open concept kitchen, dining and living room - with three bedrooms and a full bathroom. The lower level is completely finished with a cozy rec room, a gas fireplace, a fourth bedroom and a large laundry room/ bathroom. A great back yard with a large deck - this home is worth taking a look at. (id:47351)
63 Woodhatch Crescent
Ingersoll, Ontario
FAMILY FRIENDLY - PRETTY 2 STOREY on a quiet crescent. Open concept living on main level. Bright kitchen with island and built in dishwasher. 2 pce off foyer. Access to deck and fenced yard from patio doors . Central air. 4 bedrooms and bath on second level. Primary bedroom has vaulted ceilings, walk in closet and connecting door to bathroom. Washer/dryer & fridge/stove negotiable. Development potential for rec room or flex space in lower level. Water softener. Shed. Double attached garage. Interlocking brick driveway. Walking distance to park. This home offers comfort and convenience in one of Ingersoll's most desirable neigbourhoods. Easy access to 401 and Via Rail. (id:47351)
