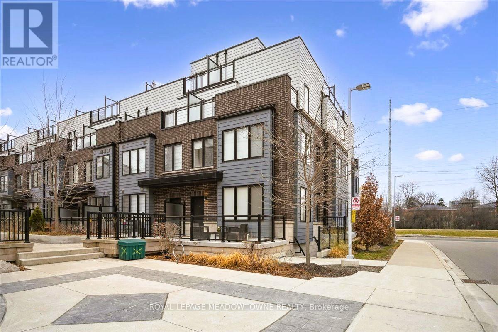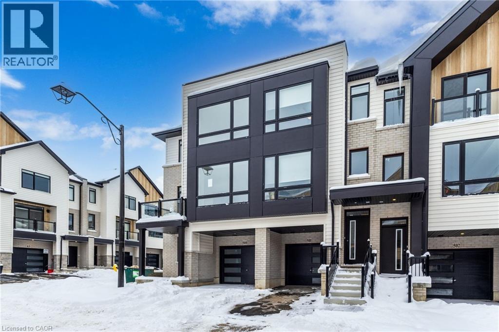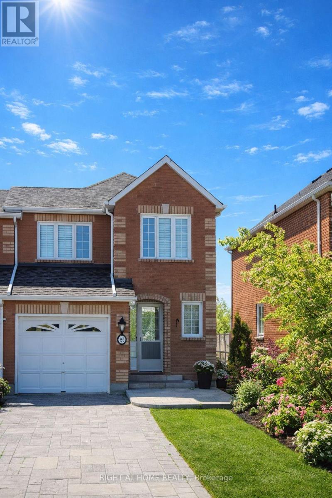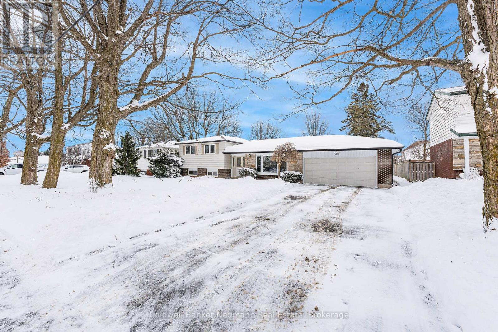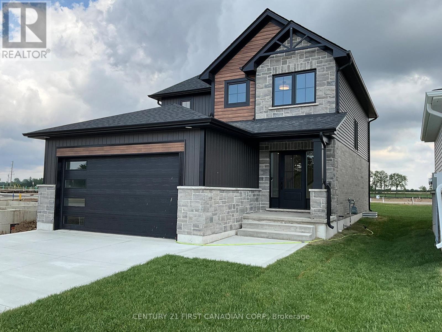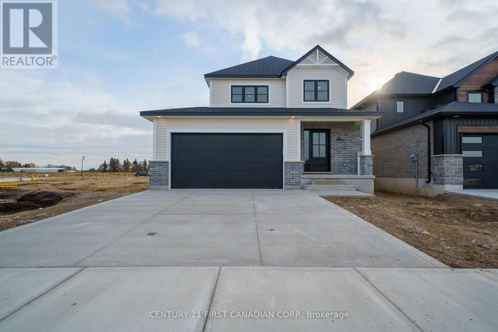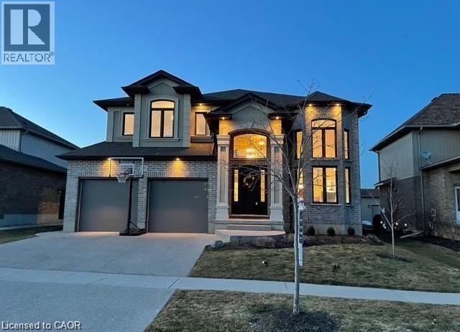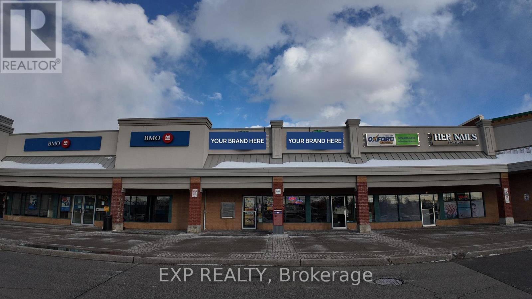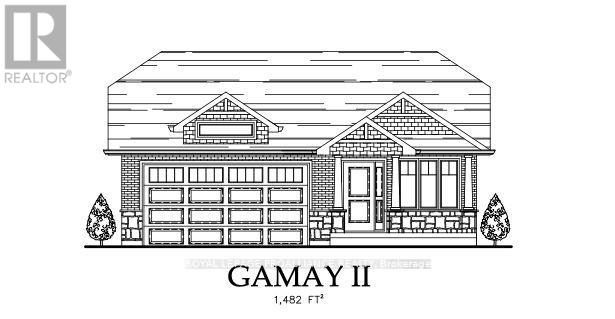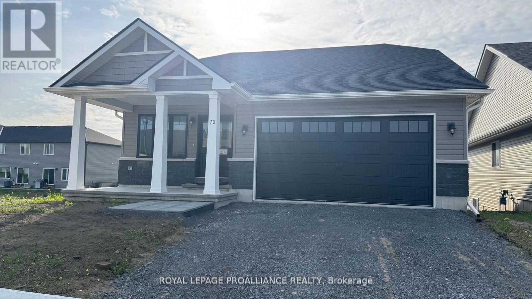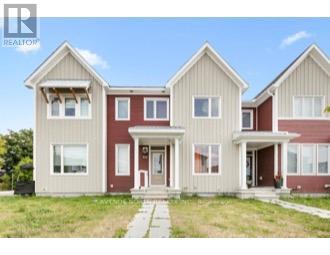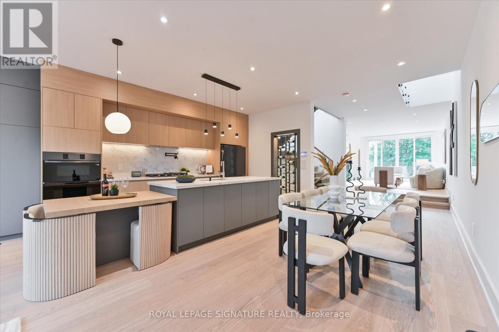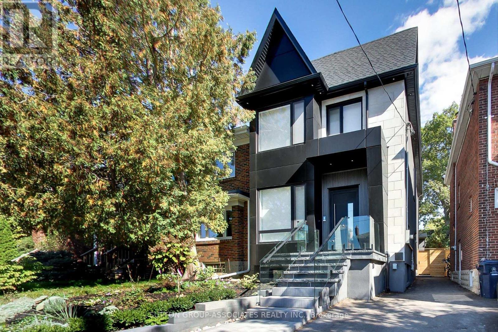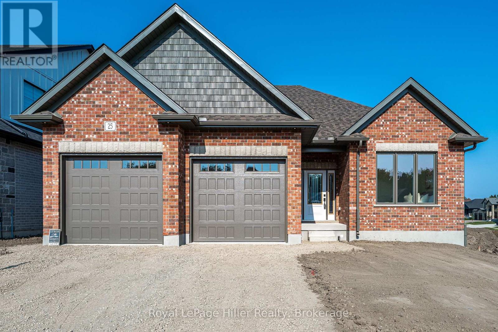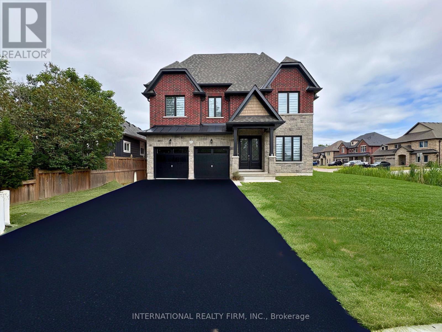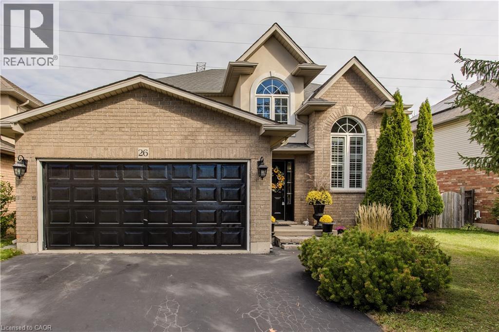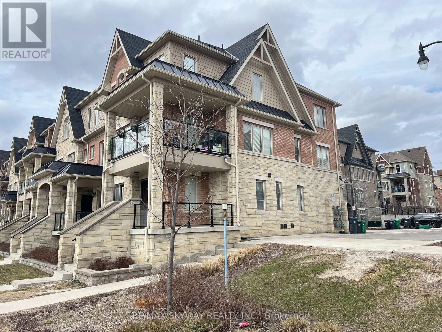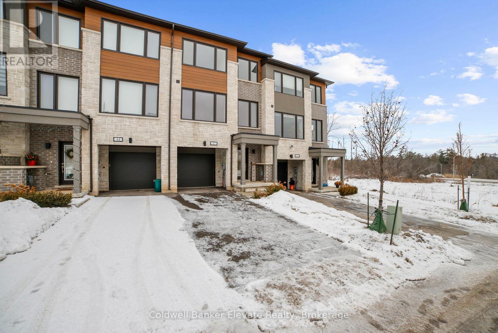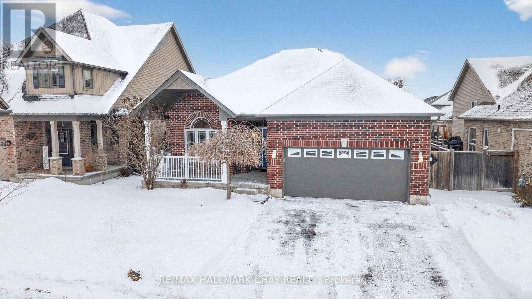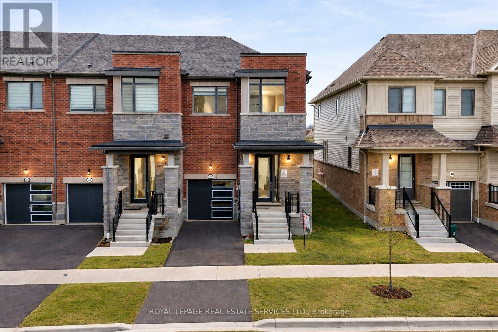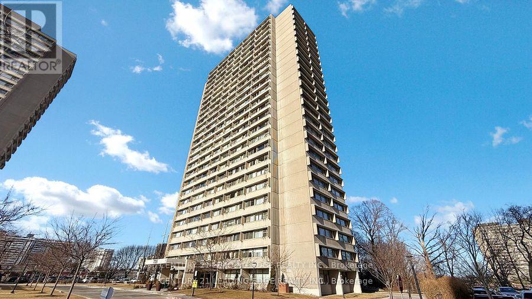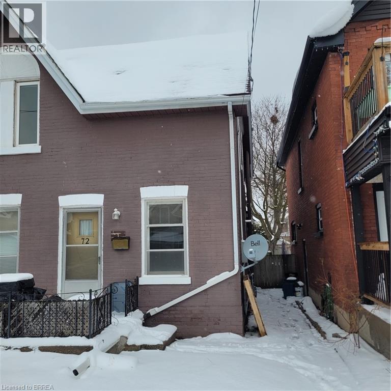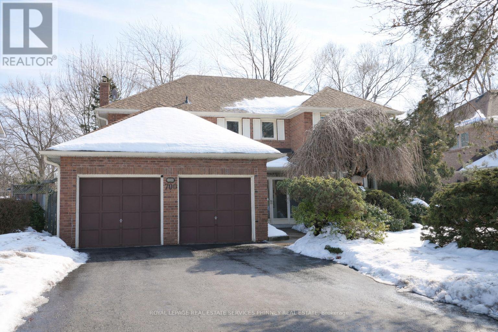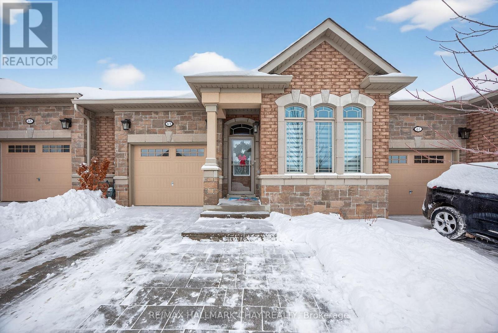Th #1 - 2232 Bromsgrove Road
Mississauga, Ontario
Great opportunity at Clarkson's Southdown Towns Awaits! Modern &Stunning 3Br + 3Ws end-unit townhome with south-facing exposure and a bright, functional 1,942 sq. ft. layout -the largest model. Features9-ft ceilings. Upgraded gourmet kitchen with quartz waterfall island, quartz countertops, backsplash, and a dreamed walk-in pantry. Newer Samsung appliances (2024-2025) with extended warranties (see Schedule of Inclusions). A true move-in ready gem. 2nd floor offers two spacious bedrooms, additional office/play space, laundry room, and a5-pc bath. The large primary bedroom floor includes walk-out to balcony, large W/I closet a 4-pc ensuite & a computer nook. Enjoy panoramic endless south views from rooftop terrace & balcony. Gas line on terrace (BBQ) & gas line in kitchen (future gas upgrade available).Owned tankless water heater. Upgraded plumbing fixtures with quartz &marble vanities. Roller shades & bedrooms blackout dual blinds. Underground parking directly below unit with private oversized storage room (7' x 14'). Visitor parking. Close to shopping, transit, highways, & 5-min walk to Clarkson GO Station+++ Shows A+ (id:47351)
4040 Mountain Street Unit# 501
Grimsby, Ontario
Welcome to 4040 Mountain Street, Unit 501, featuring the sought-after Losani Built Espirit model, perfectly designed for modern living. This beautifully upgraded home offers a bright, open-concept layout with high-end finishes throughout, ideal for both everyday comfort and entertaining. Boasting three large bedrooms and 2.5 bathrooms, the spacious primary retreat includes a private ensuite and generous closet space. Enjoy a contemporary kitchen with upgraded cabinetry, quality countertops, and ample storage, seamlessly flowing into the living and dining areas. Set within a family-friendly community known for excellent local schools, parks, and convenient amenities, this home also offers low-maintenance living, abundant natural light, and thoughtful design details that truly set it apart. A fantastic opportunity to own a move-in-ready property in a highly desirable neighborhood with no fees, this property is a freehold (id:47351)
95 Giancola Crescent
Vaughan, Ontario
Welcome to this exceptional end-unit townhouse offering space, comfort, and privacy in a prime location. This well-maintained home features 3 spacious bedrooms and 3 bathrooms, ideal for families or professionals seeking a functional and comfortable layout.Enjoy the benefits of an end unit, providing additional natural light, enhanced privacy, and a more open feel throughout the home.Located in a highly desirable, family-friendly neighbourhood, this home is close to top-rated schools, parks, shopping, transit, and major amenities-making daily living both convenient and enjoyable. An excellent opportunity to lease a spacious home in a sought-after location. (id:47351)
320 Elora Street
Centre Wellington, Ontario
72'x160' wow!!! With this size of property, the opportunities are endless! Whether you're looking to have a pool, a skating rink, have a family soccer game, or simply just some space, look no further. Inside, you will find a spacious side-split with large windows that provide plenty of natural light and mature trees. 3 well-sized bedrooms upstairs and a 4-piece bathroom offer the perfect size for the young family. The finished basement provides a perfect rec. room for the extra guests, a kids' area, or simply an entertainment area. All of this and you're still steps to downtown Fergus, quick access to all of the south end amenities, and a quick commute to Guelph, Orangeville, or KW. (id:47351)
5 Doerr Court
North Middlesex, Ontario
TO BE BUILT - Introducing "The Marshall" built by Colden Homes located the charming town of Ailsa Craig. This home offers 1,706 square feet of open concept living space. With a functional design and modern farmhouse aesthetics this property offers a perfect blend of contemporary comfort and timeless charm. Large windows throughout the home flood the interior with natural light, creating a bright and welcoming atmosphere. The main floor features a spacious great room, seamlessly connected to the dinette and the kitchen, along with a 2 piece powder room and convenient laundry room. The kitchen offers a custom design with bright two-toned cabinets, a large island, and quartz countertops. Contemporary fixtures add a modern touch, while a window over the sink allows natural light to flood the space, making it perfect for both everyday use and entertaining. Upstairs, the second floor offers three well-proportioned bedrooms. The primary suite is designed to be your private sanctuary, complete with a 4-piece ensuite and a walk-in closet. The other two bedrooms share a 4-piece full bathroom, ensuring comfort and convenience for the entire family. Ausable Bluffs is only 25 minutes away from north London, 20 minutes to east of Strathroy, and 30 minutes to the beautiful shores of Lake Huron. Taxes & Assessed Value yet to be determined. * Photos and/or virtual tour are from a previously built model and are for illustration purposes only - Some finishes & upgrades shown may not be included in standard specs. (id:47351)
3 Sheldabren Street
North Middlesex, Ontario
TO BE BUILT - Colden Homes Inc is proud to present the Dale Model, a starter 2-storey home that boasts 1,618 sqft of comfortable living space with a functional design, high quality construction, and your personal touch to add, this property presents an exciting opportunity to create the home of your dreams. The exterior of this home will have an impressive curb appeal and you will have the chance to make custom selections for finishes and details to match your taste and style. The main floor boasts a spacious great room, seamlessly connected to the dinette and the kitchen. The main floor also features a 2-piece powder room. The kitchen will offer ample countertop space, and an island. The second floor offers 3 well-proportioned bedrooms. The primary suite is destined to be your private sanctuary, featuring a 3-piece ensuite and a walk-in closet. The remaining two bedrooms share a 4-piece full bathroom, offering comfort and convenience for the entire family. Additional features for this home include Quartz countertops, High energy-efficient systems, 200 Amp electric panel, sump pump, concrete driveway and a fully sodded lot. Ausable Bluffs is only 25 minutes away from north London, 20 minutes to east of Strathroy, and 30 minutes to the beautiful shores of Lake Huron. Photos and/or virtual tour are from previously built models and are for illustration purposes only - Some finishes & upgrades shown may not be included in standard specs. Taxes & Assessed Value yet to be determined. (id:47351)
79 Gerber Meadows Drive Unit# Basement
Wellesley, Ontario
Welcome to this amazing apartment! 1302 Square Feet Basement With A 9-Foot Ceiling! With a Separate Entrance via The Garage, La stunning living room with plenty of space for entertaining and A Master Bedroom With A 3-Piece En-Suite Tiled Bath, A Newly Installed Kitchen, Vinyl And Carpet Floors. This home includes 2 parking spaces on the driveway, all utilities are included in the rent price. The landlord will not consider pets. (id:47351)
4 - 475 Westney Road
Ajax, Ontario
Prime restaurant opportunity in a high-traffic RioCan plaza in Ajax. Approximately 1,200 sq. ft. with excellent exposure and strong daily foot traffic. Anchored by major national tenants including Food Basics, Dollarama, BMO, pharmacy, dental, and physiotherapy, providing consistent daytime and evening activity. Low gross rent of $5,659/month, with water and garbage included. Fully built-out commercial kitchen featuring a 12-ft exhaust hood, walk-in cooler, fryers, burners, and additional equipment-ideal for a wide range of food concepts. Located in a prime Ajax trade area with strong demographics and easy access. Turnkey setup suitable for owner-operators, franchisees, or experienced restaurateurs looking to enter a proven retail node. (id:47351)
78 Stirling Crescent
Prince Edward County, Ontario
PICK YOUR PLAN, SELECTIONS, AND CUSTOMIZE! Currently showing the Gamay II plan, a brand new 1,482 sq ft two bedroom, two bath bungalow with double car garage, covered front porch, main floor laundry, walk-in closet, and ensuite. A short walk to the Millennium Trail and within walking distance of downtown Picton where there are ample restaurants, cafe's & shops. You can even walk to the nearest winery and groceries. Only 10 minute drive to wineries, walking trails & Picton Hospital. Includes high efficiency natural gas furnace, HRV for healthy living, central air, a deck and sodded yard. Visit Realtor website for more information and options. The Ontario and Federal governments have, or are proposing to, rebate the HST to qualifying First Time Home Buyers (FTHB) who purchase a new home. For example, a FTHB who buys a new $500K townhouse could qualify for a $65K rebate from the governments previously mentioned. Worth checking out! (id:47351)
70 Stirling Crescent
Prince Edward County, Ontario
1355 sq.ft two bedroom, two bath bungalow on WALK-OUT lot! Kitchen with cabinets to the ceiling, quartz counters and corner pantry, gas fireplace in the great room, primary bedroom with walk-in closet and main floor laundry. Economical forced air gas, central air, and an HRV for healthy living, attached double car garage with an inside entry and sodded yard. All located within walking distance of downtown Picton where there are ample restaurants, cafe's & shops. Only 10 minute drive to wineries, walking trails & Picton Hospital. The Ontario and Federal governments have, or are proposing to, rebate the HST to qualifying First Time Home Buyers (FTHB) who purchase a new home. For example, a FTHB who buys a new $500K townhouse could qualify for a $65K rebate from the governments previously mentioned. Worth checking out! (id:47351)
834 Bascule Place
Ottawa, Ontario
Welcome home to this stunning 3-bedroom, 2.5-bath townhome that checks all the boxes in the heart of Richmond! From the moment you step inside, you'll love the sleek hardwood floors and the stylish, modern kitchen complete with quartz countertops and gleaming stainless steel appliances-perfect for everyday meals or weekend hosting.Need a cozy escape? The charming den opens onto a private balcony, ideal for morning coffee or evening wind-downs. Upstairs, the dreamy primary suite offers a walk-in closet and a ensuite that feels like a daily getaway. Bonus points for second-floor laundry-because convenience matters!The fully finished basement adds incredible flexibility, whether you need a home office, gym, playroom, or movie lounge. And with a spacious double-car garage, parking and storage are never a problem.Set in a vibrant, family-friendly neighborhood close to top-rated schools, scenic bike paths, shopping, and dining, this home delivers the perfect mix of comfort, style, and location. Modern, move-in ready, and ready to impress-this is townhome living at its best! (id:47351)
24 Elmsdale Road
Toronto, Ontario
For the buyer who appreciates refined design and elevated living, welcome to 24 Elmsdale Rd: a one-of-a-kind architectural triumph where thoughtful creativity meets enduring craftsmanship.This executive residence stands apart with striking design elements rarely found elsewhere. From the moment you step inside, you're met with soaring floor-to-ceiling windows that bathe the home in natural light from morning to night even on the dullest of days. The space is artfully constructed around light, volume, and flow, with four open skylights on the second level pouring light through to the main floor a brilliant and intentional design choice that enhances connection across the homes two storeys.The main floor is a showpiece of sophisticated living and entertaining, anchored by a sleek chefs kitchen featuring a built-in wine rack, ample custom cabinetry,and an inspiring layout. Thoughtful touches like the second-level office nook provide a balance of form and function for modern living. Upstairs, you'll find four generously sized bedrooms, including a serene principal retreat with a spa-inspired ensuite a space designed to relax, restore, and rejuvenate.The fully legal lower-level suite offers unmatched versatility and style. With heated floors, oversized windows, a separate entrance and HVAC system, and a walkout to a private sitting area,its an ideal in-law suite, guest retreat, or luxurious mortgage helper perfect for multigenerational families or discerning investors. Located in a warm, established, and community-oriented neighbourhood where families put down roots for generations, 24 Elmsdale Rd is more than a home, it's a lifestyle choice for those who expect more. (id:47351)
199 Arlington Avenue
Toronto, Ontario
Discover architectural elegance and effortless modern living in this newly built single family home designed for today's dynamic family. Thoughtfully crafted for style and functionality from soaring 10-foot ceilings to the seamless flow of open-concept living spaces drenched in natural light. The home's versatility sets it apart: a legal two-bedroom basement apt and a one-bedroom garden suite, both self-contained with in-floor heating, can each be rented for about $2,400/mth or ideal for your guests or extended family, gym, or home-office. A stunning chef's kitchen features an oversized island with waterfall counter and built-in breakfast table, integrated appliances, pantry and custom millwork. The living room's gas fireplace and custom cabinetry create a warm yet sophisticated space, while 12-inch baseboards, and 7-inch white oak floors add architectural refinement. Upstairs, the luxurious primary suite features a walk-in closet, a spa-inspired ensuite complete with a double vanity, rain shower, and smart toilet. Skylights flood the upper level with natural light, while a dedicated laundry adds convenience. This luxurious home delivers the perfect blend of luxury, practicality, and income-generating potential in one exceptional package. Set in the heart of Humewood, this delightful home is less than 5 minutes from the pleasures of St. Clair West- Farmer's Market, Wychwood Barns, shops, family run restaurants, yoga studios, gyms, delectable cafes, Cedarvale Ravine, Leo Baeck, Humewood PS, and transportation. (id:47351)
25 Avery Place
Perth East, Ontario
This rare, and tastefully designed bungalow is one of Stroh Homes last available lots on Avery Place! With 1700 square feet and 9 foot ceilings, this home is spacious and bright. This home features high quality finishes including wide plank engineered hardwood flooring and LED pot lights throughout. The floor plan is thoughtfully designed with luxury, open concept dining room and kitchen including granite countertops and soft close doors as well as a stunning great room with gas fireplace. Enjoy a luxurious primary suite with ensuite including double sinks and a walk-in closet. Two additional bedrooms on the main floor offer plenty of room for your family, guests, or to create a home office. An additional full piece bathroom completes the main floor. The basement offers additional living space with egress windows and bathroom rough in. There's also still plenty of room for a large rec room. Your new home also features a two car garage for convenience, walk up from the garage, and ample storage. Stroh Homes has years of experience and dedication to the trade. Built with high quality products and great attention to detail, Stroh Homes provides peace of mind knowing your home will be built to last. Ask about incentives such a custom finished basement at a discounted rate. (id:47351)
1 - 670 Park Road
Innisfil, Ontario
Nestled in the heart of one of Innisfil's most desirable communities, this charming 2600sqft two-story home with loft is an exceptional find. Step inside and be greeted by a spacious, sun-filled interior that seamlessly blends comfort with style. The open-concept living area is perfect for both entertaining guests and enjoying cozy family nights. The stunning kitchen is equipped with slate appliances, quartz countertops, tall cabinets and a large center Island. The 4 generous bedrooms provide serene spaces for rest and relaxation, including a luxurious primary suite complete with ensuite bathroom features including large shower stall and stand-alone tub. Located just steps from Lake Simcoe and Innisfil Beach Park. Minutes from local schools, amenities and easy access to major highways, 670 Park Road offers the perfect balance of suburban tranquility and urban convenience. **Tenant pays 100% Hydro & Gas (metered separately from main floor unit) , and Portion of Water/Sewer Bill. Tenant Liability Insurance is required. Tenant will have use of One side of Garage (3 Driveway Parking Spaces Available)** (id:47351)
26 Grassyplain Drive
Mount Hope, Ontario
Nestled in a sought-after Glanbrook community, this exceptional family home offers the perfect blend of comfort, space, and modern elegance — backing onto lush green space for added privacy and tranquility. Surrounded by mature trees and beautifully landscaped gardens, its inviting curb appeal sets the tone for what awaits inside. Located in a family-friendly neighbourhood near top-rated schools, parks, and convenient highway access, this home was designed with growing families in mind. Step inside to a bright, open-concept main floor highlighted by hardwood flooring and California shutters throughout. The living room impresses with soaring vaulted ceilings, while the formal dining room features timeless crown moulding — perfect for gatherings and celebrations. The kitchen is both stylish and functional, boasting a large island with granite countertops and a breakfast bar, ample cabinetry, a chic tile backsplash, stainless steel appliances, and designer lighting. A walkout leads to the private rear patio, seamlessly extending your living space outdoors. The adjoining family room is warm and welcoming with a gas fireplace and a large window overlooking the yard. A convenient 2-piece powder room completes the level. Upstairs, the spacious primary suite offers a true retreat with dual walk-in closets and a luxurious 4-piece ensuite featuring a soaker tub and walk-in shower. Two additional well-sized bedrooms and another full bathroom ensure plenty of space for the whole family. The fully finished lower level adds incredible versatility, offering a spacious rec room with laminate flooring and an additional bedroom — perfect for guests, teens, or a home office. Outside, the fully fenced yard is private and serene, featuring an interlock patio ideal for summer entertaining, a large shed for extra storage, and a generous green space for kids and pets to play. A true family gem offering space, style, and a peaceful setting — this home checks every box. (id:47351)
103 - 200 Veterans Drive
Brampton, Ontario
Must See *** Absolutely Stunning *** Corner Unit Stacked Townhouse*** For Sale In Northwest Brampton, 3 Bedrooms, 2.5 Bath, Enclosed Balcony, Sun Filled, South & East View, Oak Staircase, Laminated Flooring On The Main Floor, Very Spacious & Clean, Minutes To Brampton Transit & Mount Pleasant Go Station, Established Community, Walk Way To Longo's, School, Parks, Banks. ****SEE ADDITIONAL REMARKS TO DATA FORM**** (id:47351)
42 Windtree Way
Halton Hills, Ontario
Step into 42 Windtree Way, where modern luxury meets the serenity of small town charm. Located in Georgetown's coveted Trafalgar Square neighborhood, this like-new freehold townhome offers nearly 2,000 square feet of sun-drenched living space, perfectly positioned directly across from a brand-new park and the lush greenery of the Chris Walker Trail. You will find high end, modern finishes throughout the home, including quartz countertops, stainless steel appliances, upgraded pot lights, and Zebra blinds throughout. The ground level offers a versatile rec room with walk-out patio doors to the backyard, direct access to the garage, as well as a powder room. The main level offers a spacious open concept living area with large windows flooding the space with natural light, an upgraded eat-in kitchen with a large walk-in pantry, Kitchen Aid appliances, farmhouse sink and large center island. Step right onto the balcony, overlooking the backyard and greenspace - no neighbours at the back! Upstairs, you find a generous primary bedroom with a beautiful view of nature, a walk-in closet and 3 piece ensuite with extra large glass shower. The upper level is complete with two additional bedrooms, the main bathroom, convenient upper level laundry & linen closet. Beyond your front door, you are minutes from the historic charm of Downtown Main Street, the Georgetown Fairgrounds, the hospital, shopping and more. For commuters, seamless access to the 401 ensures the perfect balance between small-town tranquility and urban accessibility. (id:47351)
60 Brownley Lane
Essa, Ontario
Welcome to 60 Brownley Lane in Angus, a well-maintained home built in 2014, located on a quiet, family-friendly street. From the moment you arrive, the home offers welcoming curb appeal and a practical layout designed for comfortable, everyday living.Inside, the main living and dining areas are bright and inviting, filled with natural light, creating an ideal space for relaxing or entertaining. The upgraded eat-in kitchen features maple cabinetry, stainless steel appliances, and a double pantry, offering excellent storage and functionality. Just off the kitchen, a three-season sunroom provides a peaceful place to enjoy views of the outdoors while remaining sheltered from the elements.The primary bedroom offers a private retreat complete with a walk-in closet, an additional closet, and a full ensuite.The second bedroom also includes a walk-in closet, adding to the home's thoughtful and efficient design. A convenient entry from the garage into the home adds everyday practicality. The lower level features a spacious unfinished basement of approximately 1,600 sq. ft., with high ceilings and large windows, offering a true blank canvas for future living space, recreation, or additional bedrooms. The basement layout and available backyard space may allow for the potential addition of a lower-level walk-up entrance, subject to buyer verification and required approvals.Outside, enjoy no rear neighbours, with views overlooking a pond and green space, along with a vegetable garden and plenty of room to relax or entertain. The setting offers privacy while still being part of a connected community. Located close to parks, schools, and everyday amenities, and just minutes from Base Borden, Angus offers a strong sense of community with convenient access to Barrie and major commuter routes. A great opportunity for first-time buyers, growing families, or anyone looking to settle into a well-established neighbourhood. (id:47351)
1068 Lockie Drive
Oshawa, Ontario
Modern Living With Style, Space & Unbeatable Convenience! Welcome to this stunning 2023-built end unit townhouse offering 3 spacious bedrooms and 3 bathrooms, ideally located in the heart of Oshawa. Freshly painted throughout, this home features brand-new flooring and a new dishwasher, delivering a truly move-in-ready experience. The open-concept main floor showcases a beautiful contemporary kitchen complete with stainless steel appliances, a large center island, and a built-in pantry-perfect for everyday living and entertaining. The expansive living and dining areas are flooded with natural light from oversized windows, creating a bright and inviting atmosphere.Upstairs, the third level offers a sun-filled primary bedroom with a large closet, along with well-sized second and third bedrooms, ideal for families, guests, or a home office setup.Conveniently located near Highway 407, public transit, schools, parks, Ontario Tech University, and Durham College. Enjoy easy access to everyday amenities including Cineplex, Costco, Walmart, FreshCo, Home Depot, Superstore, and LCBO.A perfect blend of modern design, comfort, and location-this home is not to be missed! **Virtual Staging in bedrooms*** (id:47351)
2507 - 725 Don Mills Road
Toronto, Ontario
Welcome home to Glen Valley Condos at 725 Don Mills Rd at a Premium Location! Brand new Kitchen with all new appliances, Two BR unit with Beautifully Renovated Washroom on higher floor, One Parking, One Locker, Internet, Cable, Gym, Plenty Of Visitor's Parking, Close To Schools, DVP, Toronto Downtown, Steps to TTC. & School, Close to Agakhan Museum and Park, Costco, Public Golf Course, Go Green Cricket Field, Tennis Courts, Running Track, Soccer Field, New Eglinton Crosstown Station. (id:47351)
72 Victoria Street
Brantford, Ontario
Welcome to 72 Victoria st! This 2 bed 2 bathroom unit boasts a cosmetic uplift combined with its century home charm! The kitchen acting as the heart of the home, featuring a washer dryer and dishwasher and additional low counter space for the home baker or home office. An attached bonus room with a full bathroom suite attached and separate backdoor access. Two large bedrooms and a bathroom upstairs all with huge closets. Finally the fenced-backyard is a long run for furry friends to stretch their legs , with two large sheds for the tenants use. 72 Victoria st is a wonderful place to call home! (id:47351)
700 Fieldstone Road
Mississauga, Ontario
Welcome to this beautifully maintained 4 bedroom, 4-bath family home nestled on a 65 x 117 ft lot in a prestigious, family-friendly community. Surrounded by mature trees, scenic walking trails, and nearby parks, this home offers the perfect blend of comfort, space, and convenience.The spacious main floor boasts an open-concept living and dining area with hardwood floors and large windows that fill the space with natural light while offering views of both the front and back gardens. The renovated eat-in kitchen features ample cabinetry and a walkout to the backyard, ideal for entertaining or family meals. A cozy family room with a fireplace provides a warm and inviting space to gather or unwind at the end of the day.Upstairs, the large primary suite overlooks the front gardens and includes a walk-in closet and a private 3-piece ensuite. Three additional generously sized bedrooms and a 5-piece main bath complete the second floor.The finished lower level adds valuable living space with a spacious recreation room-perfect for game nights or a children's play area-plus a home office, 3-piece bath, and workshop.Step outside to a private backyard complete with a patio and green space, perfect for outdoor dining or relaxing in nature. Pride of ownership shines throughout.Ideally situated within walking distance to parks, trails, and the Huron Park Community Centre (with pool and arena), and just minutes from UTM, top-rated schools, shopping, hospitals, and major highways. This exceptional property is an opportunity not to be missed! Furnance 2017,AC 2020, Roof 2017, Attic insulation 2011. (id:47351)
63 Summerhill Drive
New Tecumseth, Ontario
Stunning Bungalow Townhome in the luxurious adult lifestyle community of Briar Hill! This "like new" home has been immaculately maintained and updated by the original owner. The bright, open-concept main floor features soaring vaulted ceilings, two skylights, and an oversized patio door that fills the space with natural light. Enjoy hardwood floors and an upgraded trim package throughout the main level, including the spacious primary bedroom. The modern white kitchen boasts quartz countertops, a large island, and an upgraded pantry wall offering ample storage. The primary suite includes two closets and a private ensuite bathroom. A versatile front den provides flexibility to suit your lifestyle-perfect as an office, gym, sitting room, or second bedroom. The garage offers both inside access and direct backyard access for maximum convenience. The peaceful, private backyard features a raised deck and lower interlocked patio, ideal for entertaining or relaxing. Fully finished basement includes oversized above grade windows, guest room retreat, a spa-inspired bathroom with an upgraded Jacuzzi tub, a cozy rec room with a gas fireplace, a full-sized laundry room with a sink, and a massive storage area. Nat Gas BBQ Hook Up. Custom Window Coverings. Garage Door Opener. Professionally Painted. Located in a scenic, quiet community surrounded by golf courses and rolling hills, this property combines comfort, convenience, and an active lifestyle. Condo fees cover exterior maintenance including windows, roof, driveway, snow removal, and lawn care. (id:47351)
