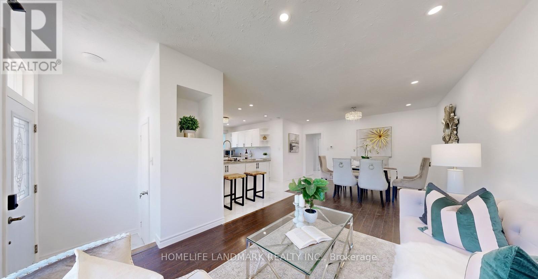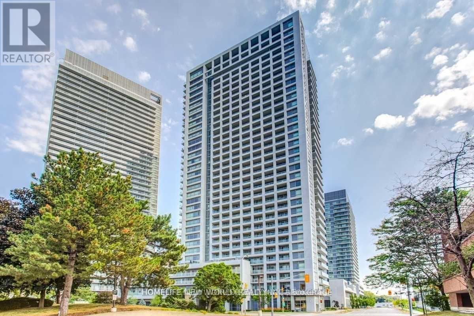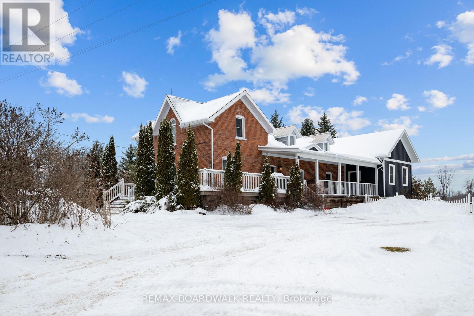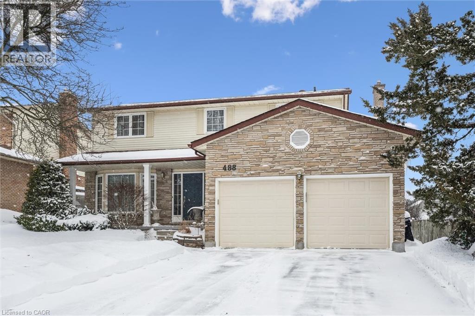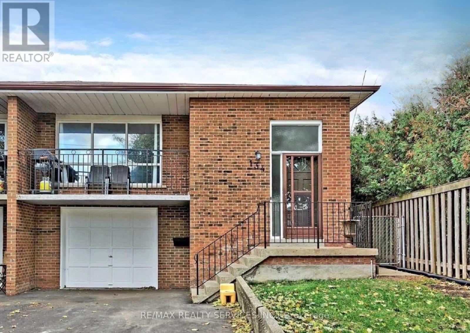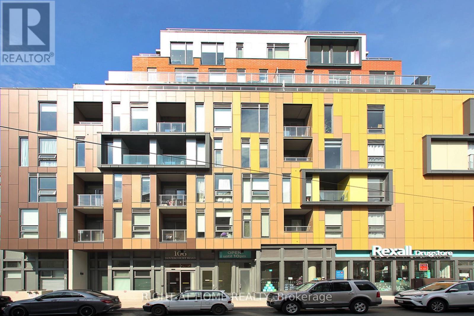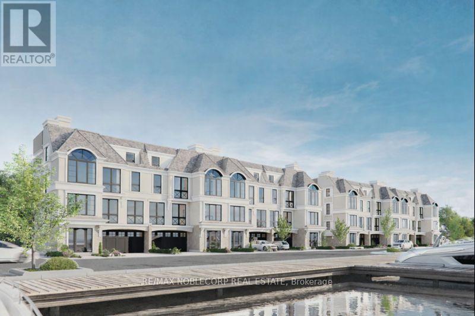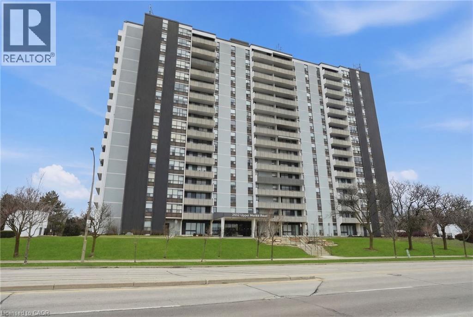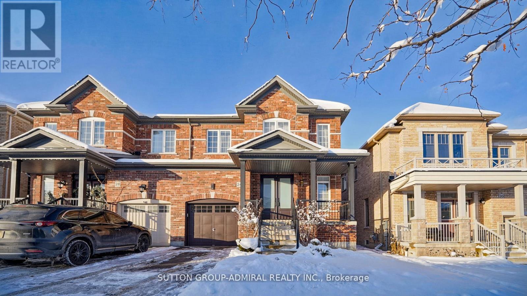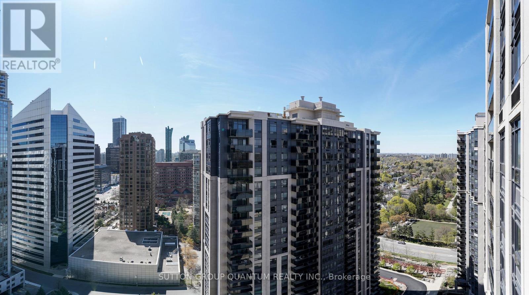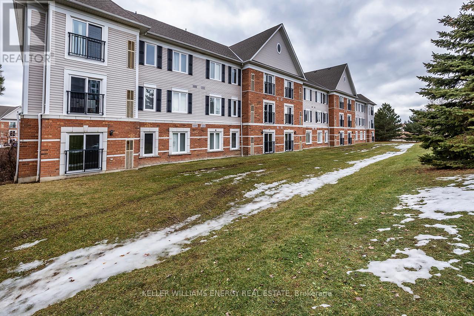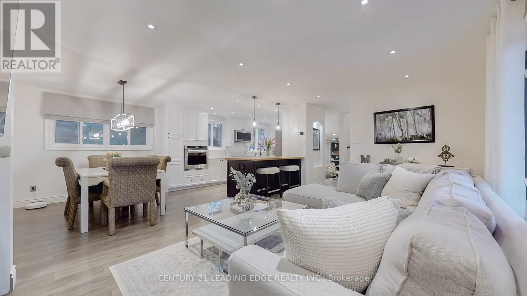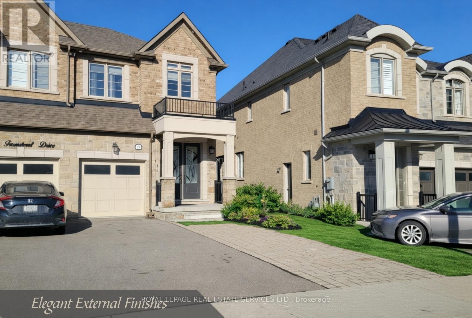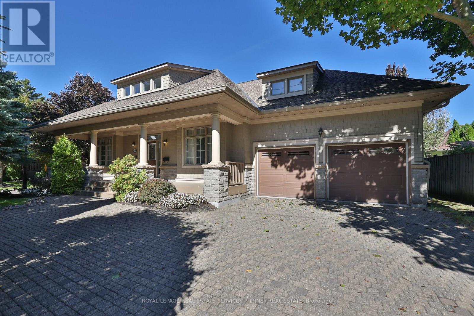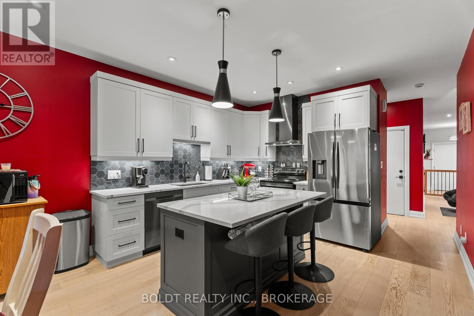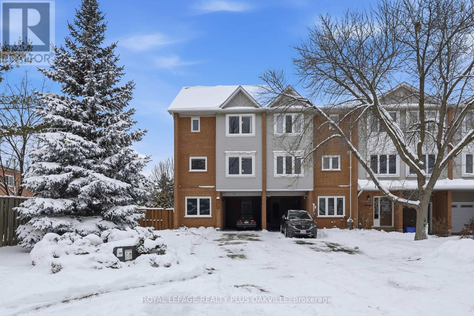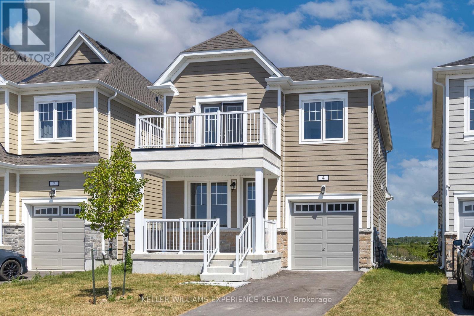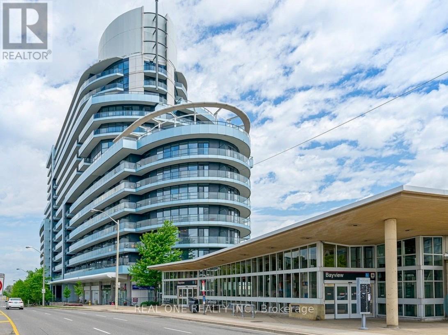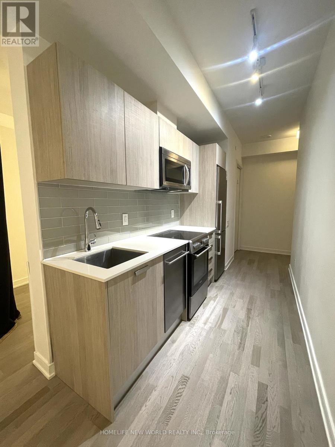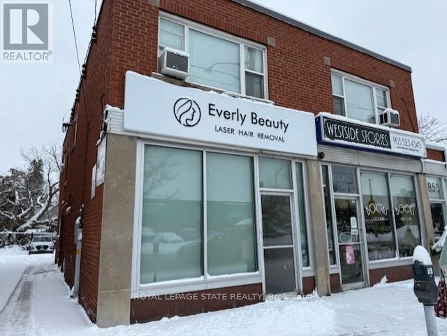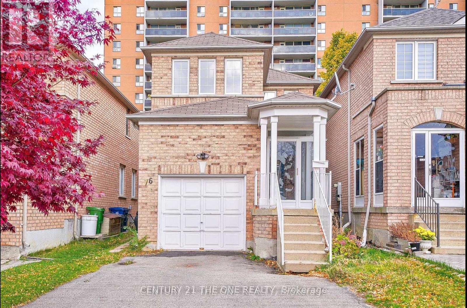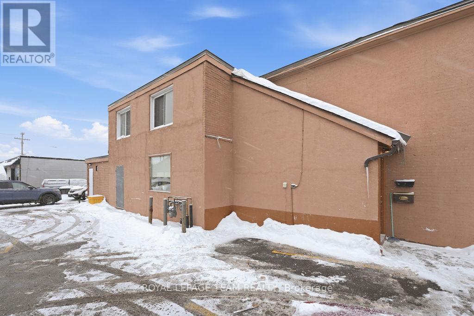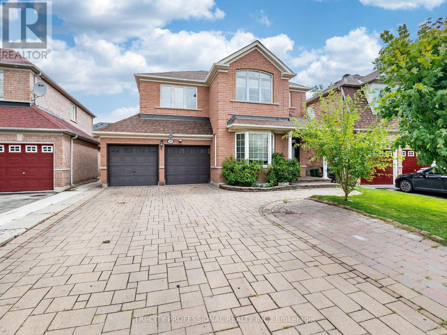246 Beechy Drive
Richmond Hill, Ontario
Welcome To This Stunning Semi-Detached Bungalow (Main Floor Only) Located In A Prime Richmond Hill Neighbourhood! This Home Features 3 Spacious Bedrooms And A Bright, Open-Concept Layout Perfect For Modern Living And Entertaining.Enjoy A Renovated Modern Kitchen With Breakfast Bar, Granite Countertops, Pot Lights, Stainless Steel Appliances (Double-Door Fridge & Stove), And Stylish Backsplash. Large And Inviting Living Room With Plenty Of Natural Light.Professionally Updated With Quality Finishes Throughout And Landscaped Front & Backyard (2025) Offering A Tranquil Outdoor Space. Massive Private Driveway Provides Ample Parking For Multiple Vehicles!Fantastic Location! Close To Bayview Secondary School (IB Program), Parks, Shopping Centres, Community Centre, Bus Transit, Go Station, Library, Supermarkets, Costco, And All Amenities. Minutes To Hwy 404. (id:47351)
2009 - 275 Yorkland Road
Toronto, Ontario
Gorgeous Corner Suite Built by Renowned Builder "Monarch". Bright & Spacious Unit With 800 Sqft Interior + 255 Sqft Wrap Around Balcony! 3 Walk-Outs to Balcony! Many Large Windows Allow Abundant Natural Light To Flow In. Modern Decor With S/S Appliances, Backsplash & Granite Countertop. Building Amenities Include Gym, Indoor Pool, Sauna, Yoga Room, Party Room, Theatre Room, Guest Suite, Ample Visitor Parking & More! Close To Several Supermarkets, Fairview Mall, Subway, Public Transit, Highways 404 & 401. **EXTRAS** 1 Parking & 1 Locker Included. Tenant Pays Hydro. (id:47351)
35 County Road #1 Road
Elizabethtown-Kitley, Ontario
Set on 3.2 fully fenced acres in the heart of Toledo, this breathtaking brick century home delivers a lifestyle that's anything but ordinary. Completely reimagined from the inside in 2010 and beautifully expanded with a show-stopping addition in 2021, this 2-bedroom, 2-bath residence masterfully blends timeless character with modern luxury. From the moment you step inside, you're greeted by soaring 16-foot vaulted ceilings with exposed beams, creating an immediate sense of grandeur and warmth. The statement kitchen is designed to impress a true entertainer's dream featuring a massive island with prep sink, and a walk-in pantry that keeps everything effortlessly organized. The open-concept main level flows seamlessly, anchored by two cozy fireplaces, a generous walk-in closet, and direct access to the wrap-around porch, the perfect spot for morning coffee, evening sunsets, and everything in between. Upstairs, the luxurious primary suite feels like a private retreat, complete with a spa-inspired ensuite featuring a classic clawfoot tub, a walk-in closet, and a one-of-a-kind loft overlooking the main floor, enhancing the home's airy, open feel. A workshop/barn with pellet stove offers endless flexibility for hobbies, storage, or creative space, while the above-ground pool (2022) and fully fenced grounds create an ideal setting for entertaining, pets, and play. Extensive updates provide true peace of mind, including all new electrical, plumbing, and septic (2010), a new well (2014), hot water on demand with backup electric system (owned, 2019), forced-air furnace (2020), fresh interior paint (2021), and full yard fencing completed in 2022. Every detail has been thoughtfully curated to preserve the charm of a century home while delivering modern comfort and reliability. This is more than just a home - it's a private countryside retreat designed to be lived, loved, and enjoyed for years to come. Located 25 min to Brockville, 1 hour to Ottawa & 1 hour to Kingston! (id:47351)
488 Heather Hill Place
Waterloo, Ontario
Colossal home on one of the best streets (Cul de Sac) in the beautiful Westvale Community! This amazing 4+1 bedroom and 4 bath home has space for the whole family. The updated layout of this custom built home includes many rooms, including a Living Room, Family Room, Dinette and Formal Dining room. The stunning Kitchen comes with all the necessities you need, including stainless steel appliances, backsplash, quartz countertops and an excellent peninsula design. Moving to the upper level, you find 4 spacious bedrooms, including a grand master bedroom with a 4-piece ensuite. The fully finished basement adds much more space to this already huge home. The basement has all the makings of an in-law suite, featuring an additional kitchen, a large rec/living room, an additional bedroom, and a separate walk-out entrance to the backyard. The backyard is perfect for relaxing and enjoying the outdoors. The great raised deck, the fence all around, and a shed ideal for storage make this yard even better. The large mature trees in the neighbourhood and the fence give the backyard a peaceful and private vibe. Like the backyard, the rest of the community also feels tranquil and calm. There is very little traffic in this cul-de-sac, and many amenities are within walking and driving distance. Amenities, including shopping, restaurants, entertainment, and much more, are available at The Boardwalk nearby. Costco shoppers will love being this close to Waterloo Costco Wholesale location. Schedule your private tour. (id:47351)
Main - 134 Jade Crescent
Brampton, Ontario
Amazing opportunity to rent this semi-detached bungalow in the desirable J Section. Featuring 3 bedrooms and 2 washrooms, this home offers a spacious living and dining area with a chef's-delight kitchen overlooking the breakfast area. Enjoy a large balcony and three generously sized bedrooms, including a renovated main washroom and an additional 2-piece washroom. Separate laundry included. Conveniently located minutes from schools, parks, public transit, highways, and more (id:47351)
320 - 106 Dovercourt Road
Toronto, Ontario
Tastefully Furnished, Bright and Spacious Corner Suite at TEN93 Queen West, featuring a thoughtfully designed layout Filled with Natural Light. Floor-to-Ceiling Windows and an Open-Concept Living and Dining area create an inviting space for both everyday living and entertaining, with a seamless Walkout to a Private Balcony. The Modern Kitchen offers Sleek Cabinetry and Integrated Appliances, while generously sized bedrooms provide flexibility for families, professionals, or work-from-home needs. Spa-inspired Bathrooms and included parking add everyday comfort and convenience. Ideally located steps to Queen Street West, Trinity Bellwoods Park, acclaimed dining, boutique shopping, and transit-offering an exceptional urban lifestyle in one of Toronto's most vibrant neighbourhoods. (id:47351)
Inspiration Point, Th#7 - 15 Lake Street
Grimsby, Ontario
ASSIGNMENT SALE - RARE WATERFRONT OFFERING Anticipated completion April 17, 2026. An exceptional opportunity to own one of only eight ultra-luxury waterfront townhomes at Inspiration Point. This prestigious residence features a private elevator, expansive (rooftop terrace with water/gas setup), and unobstructed water views. The sought-after "Marina" model offers approximately 2,500 sq. ft. of refined living space, comprising 4 bedrooms and 3.5 bathrooms, plus an impressive 500 sq. ft. rooftop patio. This elegant three-storey townhome is thoughtfully designed with 9-foot ceilings, hardwoodflooring, and a seamless blend of luxury and functionality. Main Level: Open-concept living and dining areas anchored by a chef-inspired kitchen with a large centre island, breakfast area, and contemporary finishes-ideal for entertaining. Second Level: A spacious primary suite with a private ensuite, complemented by two additional well-appointed bedrooms offering comfort and privacy. Rooftop Level: A private indoor lounge area and expansive rooftop terrace with breathtaking, unobstructed waterfront views-perfect for hosting or quiet relaxation. Exclusive Boater Advantage: Priority access to an annual boat slip lease, with on-site marina servicesand maintenance available. A rare opportunity to secure luxury waterfront living in an intimate, boutique community. (id:47351)
2055 Upper Middle Road Unit# 1405
Burlington, Ontario
Welcome to this sought-after, bright 3-bedroom, 2 full bathroom condo offering 1,247 sq ft of thoughtfully updated living space in a highly walkable Burlington location. Situated at 2055 Upper Middle Rd. near Brant Street, this desirable southern-facing unit is filled with natural light and features a completely updated kitchen, laminate flooring throughout the main living areas, in-suite laundry and storage, and the rare bonus of a double balcony—perfect for morning coffee or evening relaxation. Enjoy the ease of a walkable lifestyle with everyday essentials just steps from your door. Grocery stores, pharmacies, banks, cafés, and a wide variety of restaurants along Upper Middle Rd. & Brant Street are all within comfortable walking distance, making daily errands simple and convenient without relying on a car. From casual dining and takeout to coffee shops and professional services, everything you need is close at hand. Ideal for professionals & downsizers, this well-maintained and highly sought-after unit combines space, style, and unbeatable convenience in one of Burlington’s most accessible neighbourhoods. Move in and enjoy comfort, light, and walk-to-everything living. (id:47351)
24 Algeo Way
Bradford West Gwillimbury, Ontario
Beautifully upgraded, bright, and spacious 4-bedroom semi-detached home situated on a premium lot, offering over 3,400 sq. ft. of total living space, including a fully finished open-concept basement. The basement features a full bathroom, pot lights, dedicated storage, and rough-in plumbing and electrical for a future kitchen-ideal for extended family or income potential. New oversized-height front entry double door, new garage door, freshly painted interiors, Engineered hardwood flooring on the main and second level. The family-size kitchen offers quartz countertops, stylish tile backsplash, s/s appliances, breakfast bar, and double french doors leading to the backyard. The family room is highlighted by a wall-mounted gas fireplace, The bright primary bedroom features a walk-in closet and a luxurious 5-piece ensuite, Quartz countertops and updated faucets in bathrooms, 200-amp electrical panel, central air conditioning, owned furnace, sump pump, r/i central vacuum, second floor laundry, Outdoor fully fenced yard, gas line for BBQ, retractable awning over the deck, spacious porch with iron railing, and garage door opener with remotes. Bradford's Premier Family Community - Ideally located within walking distance to Green Valley Park and just minutes from Hwy 400, community centre, schools, shopping, groceries, GO Transit, and more.... , Must See! Don't Miss Virtual Tour + 3D (id:47351)
2801 - 155 Beecroft Road
Toronto, Ontario
* * * Available March 15th * * * Welcome To The Broadway 2 Residences. This High Floor 1 Bedroom Suite Features Approximately 550 Interior Square Feet. Designer Kitchen Cabinetry With Stainless Steel Appliances & A Breakfast Bar. Bright Windows With Laminate Flooring Throughout & A Private Balcony Facing South City Views. A Spacious Sized Bedroom With A Large Closet & Large Windows. Direct Underground T.T.C. North York Subway Connection Including Empress Walk Mall With Retailers, Shoppers Drug Mart, Grocery Store & Movie Theatres. Walk to Yonge-Sheppard Centre Mall With A Fitness Club & Restaurants. Minutes To Highways 401, 404 & Don Valley Parkway (D.V.P.). 1-Parking Space & 1-Locker Is Included. Visitors Parking. (id:47351)
204 - 94 Aspen Springs Drive
Clarington, Ontario
Welcome to 94 Aspen Springs Drive, Unit 204, a bright and thoughtfully designed one-bedroom, one-bathroom condo offering comfortable, low-maintenance living in the heart of Bowmanville. Step into the modern, open-concept kitchen, featuring stainless steel appliances, a stylish backsplash, and a functional breakfast bar that opens seamlessly into the living space, ideal for everyday living and entertaining. The living room, finished in broadloom, is filled with natural light and features a Juliet balcony overlooking the front, creating an inviting and airy atmosphere. The spacious primary bedroom offers plush broadloom flooring and a generous walk-in closet, providing a comfortable and private retreat. The three piece bathroom is conveniently located nearby, and the suite is completed with an ensuite laundry closet, offering added ease and functionality .Residents enjoy access to excellent building amenities, including a fully equipped community gym and a party room, perfect for hosting family and friends. A playground located just outside the building enhances the community feel and everyday convenience. Ideally located in Bowmanville, this condo is close to shopping, restaurants, schools, public transit, and all essential amenities, with quick and easy access to Highway 401 for commuters. Bowmanville offers a welcoming small-town atmosphere with modern conveniences, scenic trails, waterfront access, and a vibrant downtown core. Additional features include one exclusive parking space. Perfect for downsizers, first-time home buyers, or investors, this well-maintained condo offers exceptional value, lifestyle, and convenience in one complete package. (id:47351)
263 North Street
Whitchurch-Stouffville, Ontario
W-I-N-N-E-R of The Property Brothers' new tv series Top of the Block! Welcome to 263 North Street - Your perfect family home search stops here. This stunning detached 4+2 bedroom, 4 bathroom side-split showcases meticulous attention to detail, with nothing overlooked. Offering nearly 3,000 sq ft of total living space, the home features a highly functional layout, smooth ceilings & extensive upgrades throughout.The gourmet kitchen is a chef's dream w/built-in stainless steel appliances, quartz countertops, pot lights, crown molding, an open concept design with dining area & a family room sun filled w/natural light, gorgeous fireplace & a large picture window overlooking the front yard. The inviting main living area includes custom built-in bookshelves, barn door, pot lights, a laundry area, 2-pc powder room & a walk-out to the beautiful backyard oasis. The primary bedroom is a true retreat & features an amazing balcony with views of the pool & expansive backyard, built-in closet with organizers & tv, a brand new, spa like 4 piece ensuite w/glass shower, double vanity, heated floors & a fancy smart toilet. The upper level also accommodates 3 additional generous size bedrooms & an upgraded main bath. The lower levels provide exceptional versatility, featuring a spacious 5th bedroom, gym, recreation room w/pool/ping-pong table, home theatre w/projector, screen & custom sectional included, a 4-piece bathroom, utility room & ample storage. Step outside to your private backyard retreat, complete with an 18x36 swimmers pool, maintenance-free aluminum fencing, gazebo, seating area, projector & screen, firepit, bar & custom shed-perfect for entertaining or relaxing with family & friends. Situated on a 60x105 ft lot with no sidewalk, a 2-car garage & parking for up to 6 smaller vehicles (or 4 large trucks) This home is nestled in a mature Stouffville neighbourhood close to excellent schools, parks, trails, shops, restaurants & so much more! Many inclusions! (id:47351)
1365 Farmstead Drive
Milton, Ontario
Stunning well kept semi-detached by original Owner. Backing to a park with no house in the back. Fully upgraded Top-to Bottom, Hardwood Throughout Main floor, staircase to 2nd floor and to the basement and 2nd floor hallway. Lots of upgrades directly from the builder: Modern open space concept main floor with tons of natural lights through the extra-large windows overlooking the backyard and the park in the back! 9 foot smooth ceiling on main floor. Electrical Fireplace. Upgraded light fixtures and pot lights. Quartz kitchen countertops in kitchen with full height cabinet and S/S Appliances Walk out to fenced backyard from living room. Professional Finished basement by the builder with separate entrance addition room and 4 piece bath and new kitchen with additional new fridge & new washer/dryer. Upper Floor has Master bedroom with upgraded 5 piece washroom, big size walk-in closet, two large size bedrooms with 4 piece washroom and laundry on the 2nd.Elegant external finishes and External lighting around the house in including the backyard Professional landscape front yard and Extended driveway with 3 car park Located in distinguished Ford community, close to new amenities including schools, parks, Milton Hospital, Sports Centre with easy access to new upgrade Britannia Rd connecting to highways and major cities. (id:47351)
27 - 2165 Stavebank Road
Mississauga, Ontario
Hands-off living in a fully-detached 2573 sq ft Bungalow, with Loft upgrade, and coveted covered porch design in desirable Gordon Woods, "The Colony". Priced to accommodate your dream renovation if you so choose! This former Builder Model Home offers architectural design elements like skylit, 21 ft cathedral ceilings in the Great Rm, soaring Principal Bedroom - each with gas fireplaces for added ambiance & warmth, large ensuite, sitting area and walk-in closet for added comfort. An eat-in, centre-island Kitchen has additional built-in storage and handy desk area for household chores. Enjoy entertaining in the full-size Dining Rm. Each of the 3 bedrooms (2 main & 1 upper, have adjacent full bathrooms for guests, or family living, with additional sleepover space in the upper sitting room/gallery for special occasions! This home will appeal to those wanting ease of lifestyle without compromising on style, comfort, entertaining, outdoor enjoyment, and a "lock & leave" option for travel. Fees cover lawns, snow removal/salt, exterior maintenance* not normally covered in other complexes, high speed internet, cable and more. An exceptionally-run condo corporation with no history of special assessment. Freshly repainted interior in neutral off-white for move-in ease. Enjoy its perfect central location - a quick drive to Port Credit Waterfront, Square One, Living Arts Centre, QEW/403, Mississaugua Golf Club, and Credit Valley. Close to Trillium Hospital & medical clinics. Priced in a range of large highrise condo suites, this property provides rare "one level living" with the convenient upper level guest suite. Outside, enjoy the partially covered composite back porch, bbq gas line and manicured gardens. 24 exterior pot lights for peace of mind, Roof (2015), Deck (2024), Garage Doors (2025) all done by the condo corp, and extra driveway spaces a bonus! (id:47351)
1074b Vansickle Road N
St. Catharines, Ontario
Step inside this stunning 2022 custom-built semi-detached bungalow and experience modern living at its finest. With 3+1 bedrooms, 3 bathrooms, and approximately 2,499 sq.ft of beautifully finished living space, this home offers both style and functionality for families, downsizers, or anyone seeking comfort with premium finishes. The sleek stucco and stone exterior with clean lines makes a striking first impression. Inside, the open-concept main level welcomes you with 9 ft ceilings, wide-plank engineered hardwood, pot lights, quartz countertops, and stylish black hardware throughout. Cook, entertain, and gather in the contemporary kitchen featuring shaker-style cabinetry, a large centre island, elegant quartz counters, contrasting backsplash, and dark Samsung stainless-steel appliances. The living room is bright and inviting, with a dramatic tiled fireplace wall and space for your TV. Floor-to-ceiling sliding doors bring the outdoors in and lead to a backyard designed for enjoyment. The finished lower level adds even more space to relax and play, with a spacious rec room complete with a second fireplace wall, a large 4th bedroom with walk-in closet, and a sleek 4-piece bathroom. A stair lift to the basement adds convenience and accessibility for all, making this home truly versatile for family living or extended guests. Step outside to a backyard made for entertaining or unwinding. The property is fully fenced, beautifully landscaped, and includes a concrete driveway, underground sprinkler system, and a pressure-treated deck right off the patio doors. All of this is just minutes from the hospital, Port Dalhousie, the QEW, downtown, shopping, dining, and all major amenities. Move in, settle down, and enjoy everything this exceptional home has to offer. Schedule your private viewing today. (id:47351)
255 Northfield Drive E Unit# 612
Waterloo, Ontario
Welcome to Blackstone Condos — home to this premium top-floor penthouse suite offering style, comfort, and convenience. This beautifully appointed unit features 1 bedroom and 1 bathroom, complete with an upgraded walk-in shower with a sleek 2/3 glass enclosure. The modern kitchen showcases quartz countertops, an upgraded centre island, and stainless-steel appliances, seamlessly flowing into the open-concept living area. Soaring ceilings and upgraded pot lights fill the space with natural light, creating a bright and welcoming atmosphere. Step outside to your private 55 sq. ft. balcony, extending your living space and offering the perfect spot to unwind. An underground parking space adds everyday convenience. Enjoy the best of urban living with easy access to biking trails and surrounding rural communities, offering the perfect balance between city energy and peaceful escapes. Blackstone’s exceptional amenities include a fully equipped fitness centre, co-working space, great room, bike room, keyless entry, dog wash station, and 24/7 security. Residents also enjoy exclusive access to the second-floor terrace —a stunning outdoor oasis featuring manicured gardens, modern furnishings, stainless-steel BBQs, a gas fire pit, loungers, and dining areas, ideal for entertaining or relaxing in style. Whether you’re seeking a smart investment opportunity or a place to call home, this penthouse suite at Blackstone delivers relaxed city living at its finest. (id:47351)
2308 Strawfield Court
Oakville, Ontario
This home will not disappoint! 2308 Strawfield Court is an exceptional 3 bed end-unit freehold townhome tucked away on a quiet, family-friendly cul-de-sac in River Oaks. Set on an oversized lot, this bright and beautifully updated home offers a rare combination of space and quality upgrades-ideal for families! The ground level features a bright office/den with large front facing window, perfect for a home office, an updated bathroom, laundry room, and family room with large window overlooking the yard. The private fenced backyard is fully landscaped with deck (2021), an insulated shed/workshop complete with its own electrical panel (2021)-ideal for hobbies, storage, or creative space and a swing for the kids! Ideal for entertaining, relaxing, or for kids and pets to play. The main level is warm and inviting with a sun-filled open-concept living and dining area with gas fireplace and sliding doors to an upper deck. The brand-new kitchen (2025) showcases modern cabinetry, quartz countertops, stainless steel appliances, huge bright window and a large breakfast bar - perfect for everyday living and entertaining. Upstairs offers three generous bedrooms a renovated main bathroom, and a spacious primary retreat complete with his and hers closets. All the major upgrades are done! Including a new roof (2025), furnace and air conditioning (2020), newer windows and sliding door (2021),improved attic insulation (2021), and updated fireplace (2021)-providing comfort, efficiency, and peace of mind. Steps to top-rated schools, parks, trails, shopping, hospital, easy access to highways, and GO Train-A rare opportunity to own a truly special home in one of Oakville's most desirable neighbourhoods! (id:47351)
4 Shapira Avenue
Wasaga Beach, Ontario
Welcome to your dream home in Wasaga Beach, ON! This new, detached, two-story freehold home with just under 1500 sqft, and is perfectly situated on a desirable neighbourhood offering both space and privacy. Featuring 3 spacious bedrooms and 2.5 bathrooms, this home is designed for comfort and style. Step inside to discover an open-concept living space with natural light from large, bright windows. The beautiful dark durable laminate flooring flows seamlessly throughout the main level, complementing the modern and elegant design. The kitchen with ample counter space and cabinetry, making it perfect for both everyday meals and entertaining. Upstairs, you will find three generously sized bedrooms. The Primary bedroom is a true retreat, boasting a stunning ensuite with large walk-in closet, providing ample storage and a touch of luxury. Single attached garage offers side entry and inside home entry as well as future EV charger connection. This home is located only a 10-minute drive from the beach, making it the ideal spot for your family to enjoy all the fun and relaxation that Wasaga Beach has to offer. (id:47351)
711 - 2885 Bayview Avenue
Toronto, Ontario
Welcome to the iconic ARC Condominium, in the heart of prestigious Bayview Village community. Luxury and sunny west facing 1+1 unit with 641 Sqft + Balcony. Open Concept design with 9 feet Floor To Ceiling height. Den is big enough and can be used as a home office or guest room. Most convenient location with just steps to Bayview Village Mall, Loblaw supermarket, Restaurants, Bayview Subway Station, TTC, YMCA, and minutes to HWY 401. Amenities including Fully Equipped Gym, indoor Swimming pool, party room, Rooftop Terrace, and 24-hour concierge. One parking and one locker included. (id:47351)
605 - 57 St Joseph Street
Toronto, Ontario
In The Heart Of Downtown Toronto! Lots Of Sunlight, Open Concept Layout, Modern Large Kitchen And Large Balcony. Ready To Call It Your Home! Stainless Steel Appliances And Large Washroom With Tub. Heart Of Downtown And Walking Distances To Everything You Need. Next Door To U Of T, Steps To Subway Stations, Shopping Street, Groceries, Coffee Shops, And Restaurants. (id:47351)
854 King Street W
Hamilton, Ontario
high exposure retail/office space, close to Westdale Village, #403,and Linc Expressway, public transit, McMaster U., Hamilton Health Sciences, public and private schools, religious institutions, recreational facilities, regional and neighbourhood dining, shopping, entertainment. (id:47351)
76 Highhill Drive
Toronto, Ontario
Welcome to this beautiful home in the highly desirable Wishing Well neighbourhood-an ideal choice for families seeking a safe, convenient, and welcoming community. Situated on a quiet, child-friendly cul-de-sac, this home is just steps from an elementary school, nearby parks, and public transit, making everyday living easy and stress-free. Offering generous living space for a growing family, the home features a functional layout well suited for both daily family life and entertaining, and is move-in ready. Enjoy exceptional convenience with close proximity to Fairview Mall, shopping centres, the public library, and quick access to Highways 404 and 401, allowing for seamless commuting across the city. The surrounding area continues to see new developments, highlighting strong future growth and investment potential. Excellent income potential: the property currently generates approximately $5,000 in monthly rental income, derived from the above-grade 3-bedroom unit and a one-bedroom basement apartment with a separate entrance. This makes the home not only ideal for family living but also a strong income-producing investment opportunity in a highly sought-after neighbourhood. Minutes to Walmart, No Frills, Costco, Metro, Home Depot, gas stations, banks, Shoppers Drug Mart, and more. Property is tenanted.(Some photos have been virtually staged to showcase the property's potential.) (id:47351)
1 - 874 Clyde Avenue
Ottawa, Ontario
Freshly updated 1 bedroom + den (or 2 bedrooms) apartment near Carling Avenue. This bright second-floor walk-up offers a freshly updated kitchen and bathroom with modern cabinetry. Centrally located just a couple of blocks from Carling Avenue, enjoy easy access to local amenities. Tenant only pays for electricity, while the heat, water and parking are included. NO LAUNDRY IN BUILDING (id:47351)
26 Tangleridge Boulevard
Brampton, Ontario
Welcome to this Stunning 4 Bedroom Home Located in the Family Friendly Sandringham-Wellington Neighborhood ! Features Double Door Entry, 9 Ft Ceiling on Main Floor, Kitchen W/ Upgraded Cabinets And Granite Counters, Stunning Hardwood Floors w/ Matching Stairs, Pot Lights, Crown Moulding & a Spacious Garden Shed. Includes a Spacious Loft on 2nd Floor! Finished Basement with Two Entrances, 2 Bedrooms, Study Rm, Kitchen & Full Washroom. Separate Side Entrance Built By The Builder. Basement Total Area 1155 Sq Ft (Mpac) Built On a Wide Lot With Beautiful Interlocking In The Front And Back Yard. Driveway Can Fit 5 cars very Easily In Addition To 2 Cars In The Garage. Potential Income Property. Short Walk To School, Park & Public Transit Bus Stop. Close To Plazas, Banks, & Hospital. Don't Miss Out On This Incredible Home! (id:47351)
