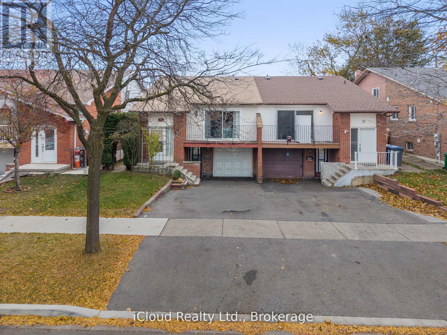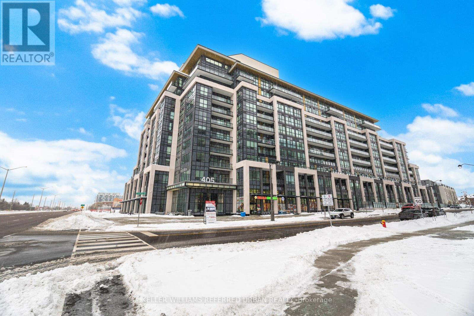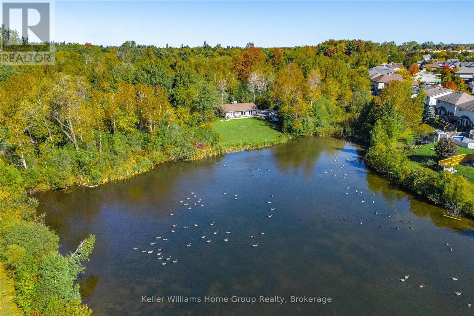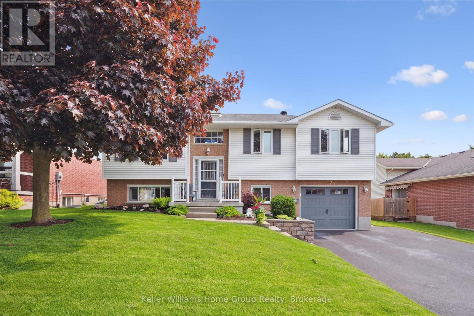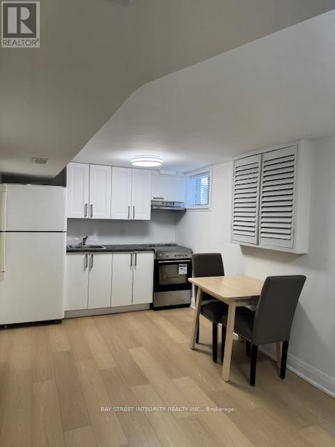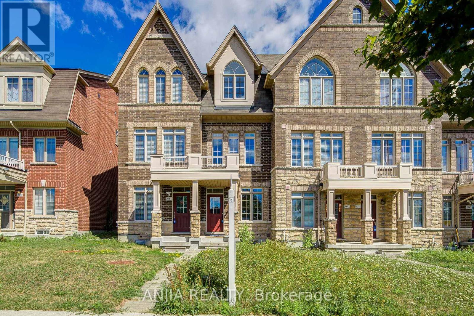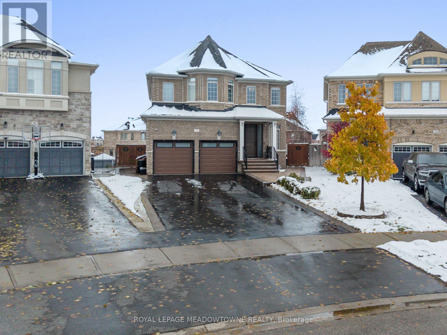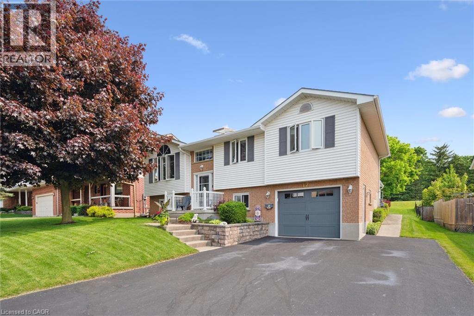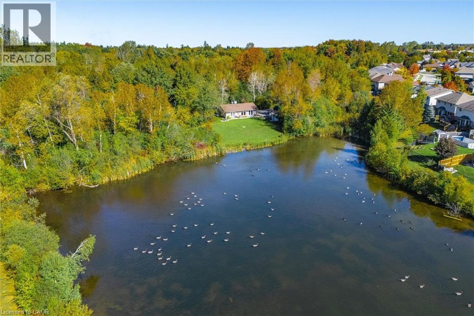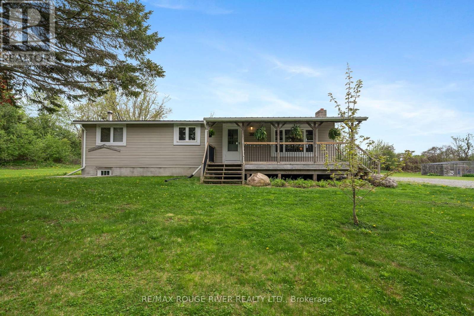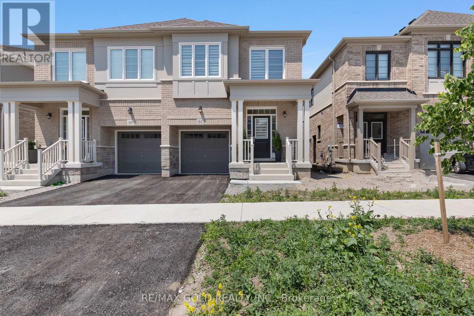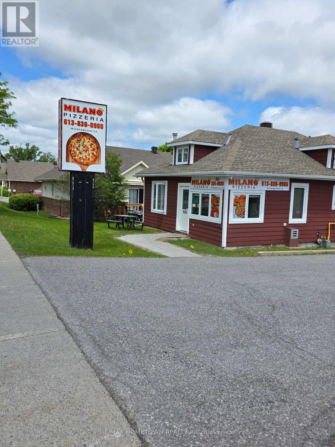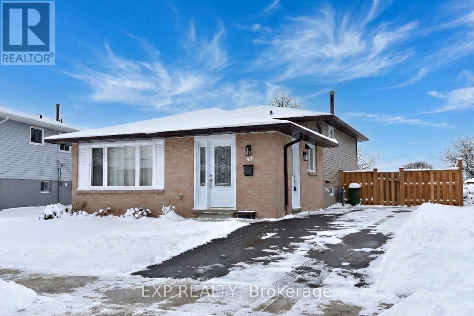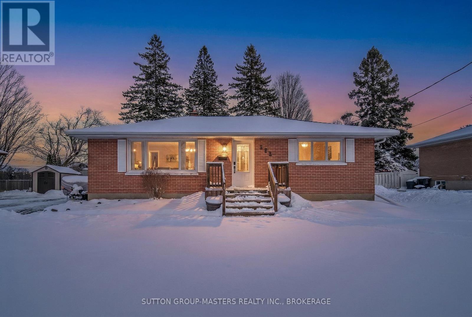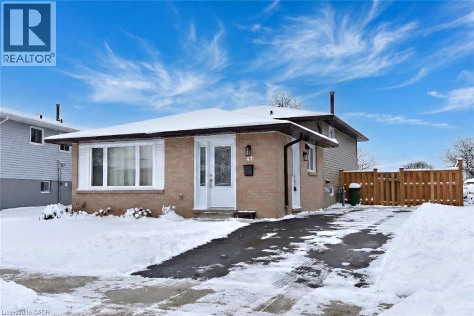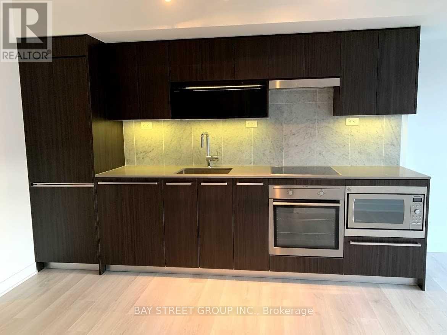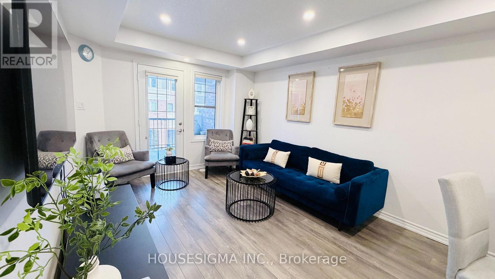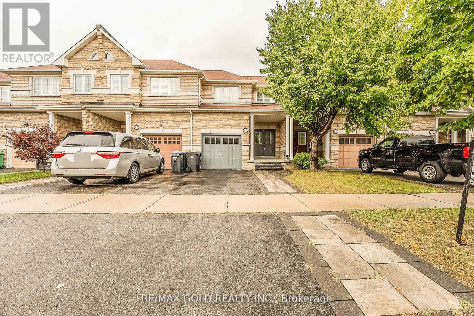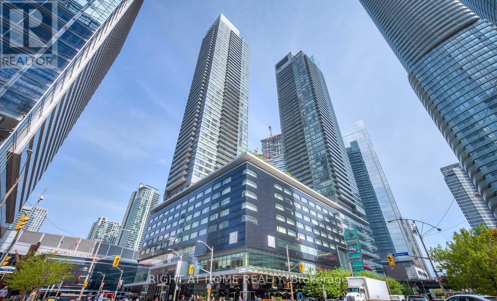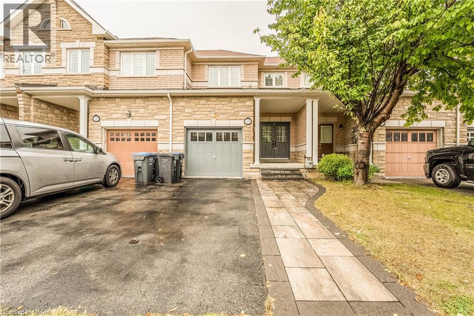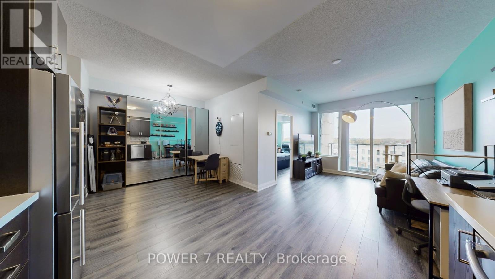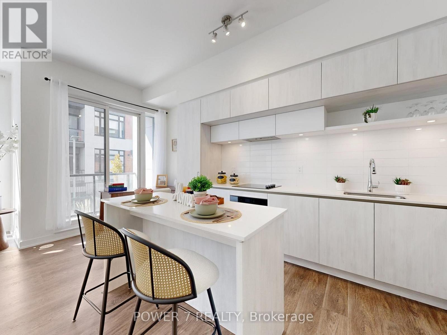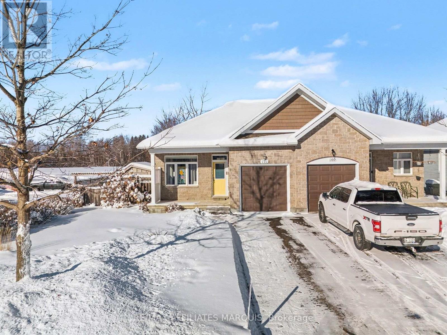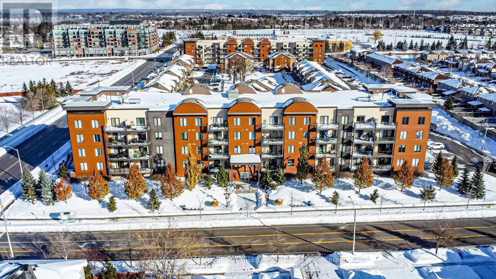35 Carter Drive
Brampton, Ontario
Affordable 3-bedroom raised bungalow offering excellent functionality and income potential. Conveniently located near Hwy 410, multiple schools, parks, shopping, and a community recreation center. The main level features a spacious kitchen with breakfast area, combined living and dining rooms with a walkout to the balcony, and three generous bedrooms. The lower level includes a kitchenette, two bedrooms, a separate grade-level front entrance and additional storage under the stairs - ideal for extended family or potential rental income. Exterior highlights include a deep driveway, a garden shed, and a fully fenced backyard. Flexible closing date available. A great opportunity for both first-time home purchasers and investors. (id:47351)
104 - 405 Dundas Street W
Oakville, Ontario
Welcome to Distrikt Trailside. This beautiful main-floor 2-bedroom, 2-bathroom residence offers the rare convenience of a private walk-out to an expansive 263 sq' terrace, with gas line for BBQ's, seamlessly extending your living space outdoors. Inside, 10-foot ceilings, oversized windows, and a freshly painted interior create a bright, airy atmosphere throughout. The open-concept layout is thoughtfully designed, anchored by a modern kitchen featuring quality, full-size appliances, and modern finishes including newly installed quality flooring throughout. The spacious primary includes a 3pc ensuite, and double mirrored closet, while the second bedroom is ideal for guests, a home office, or flexible living needs. Additional highlights include in-suite laundry, underground parking, a storage locker, and integrated smart home technology for lighting, climate control, and security. Distrikt Trailside is a contemporary, well-managed building offering premium amenities such as concierge service, a rooftop terrace, fitness centre, resident lounge, party rooms, pet wash, and secure bike storage. Ideally located steps from scenic walking and biking trails, parks, and green spaces. Easy access to top-rated schools, Oakville Trafalgar Memorial Hospital, Whole Foods, and Glen Abbey Golf Club. (id:47351)
568 Black Street
Centre Wellington, Ontario
Welcome to this inviting 2-bedroom, 1-bathroom detached home nestled on a generous 1.7-acre wooded lot with a serene pond, offering privacy and natural beauty just minutes from downtown Fergus. Surrounded by mature trees and peaceful outdoor space, this property provides a true retreat without sacrificing convenience. Inside, the cozy, cottage-inspired living areas are filled with natural light and offer comfortable spaces to relax and enjoy the views. The thoughtful layout creates a welcoming home environment that complements the tranquil setting. Perfect lifestyle property with endless opportunity to be creative and make it your own. Located in a community with excellent schools, extensive trails, and nearby amenities, this property delivers small-town charm and accessibility to everyday conveniences. Fergus is known for its scenic landscapes, community events, and vibrant downtown with shops, dining, and local culture. This unique offering is ideal for those seeking a peaceful full-time residence, weekend getaway, or investment opportunity - a rare find in a serene, nature-filled setting. (id:47351)
17 Keating Drive
Centre Wellington, Ontario
Charming 3-Bedroom Home in the Heart of Elora. Crafted by James Keating Construction this beautifully built 3-bedroom, 2-bathroom home is located in the sought-after community of Elora. This inviting home offers a functional layout with a finished basement featuring a fourth bedroom and a spacious recreation room, perfect for guests, a home office, or additional family living space. The main living areas are warm and welcoming, designed for both everyday comfort and entertaining. Ideally located close to schools, scenic trails, and Elora's vibrant downtown, this property offers the perfect blend of small-town charm and modern convenience. Enjoy easy access to shops, restaurants, parks, and outdoor activities-all just minutes from your door. A fantastic opportunity for families or downsizers, looking for a well-built home in one of Ontario's most desirable communities. Book your showing today and experience everything Elora has to offer. (id:47351)
244 King Edward Avenue
Toronto, Ontario
Spacious And Bright Basement Featuring Two Bedrooms And One Kitchen, One Bathroom. New Renovated With New Furnace, AC, Hot Water Tank. Along With Ensuite Laundry. Just Steps To Schools, Parks, Shopping And walking distance to TTC transit, with quick access to Woodbine Subway Station. Tenant Pays 1/2 Utilities. (id:47351)
9349 Kennedy Road
Markham, Ontario
Sought after Freehold Townhouse in Berczy Community. Original Owner. Freshly Painted. Hardwood Floor Throughout. Oak Staircase. 2nd & 3rd Floor 9' Ceiling. W/O Balcony. Upgraded Kitchen With Quartz Countertop, Central Island & S/S Appliances. Direct Access To Garage. Humidifier and primary fan for whole house ventilation. Steps To Park & Public Transit. Close To School, Plaza, Golf Course & Community Centre. Mins To Hwy404. (id:47351)
71 Northwest Court
Halton Hills, Ontario
Exceptional Fernbrook-built Tavistock model located on a premium pie-shaped lot in a quiet South Georgetown court. This spacious home offers 4+1 bedrooms, 5 bathrooms, 2,912 sq. ft. above grade, and a fully finished basement---ideal for growing or multi-generational families. Curb appeal is enhanced by a double garage and extended driveway with parking for six. Inside, a welcoming entry with walk-in closet leads to elegant hardwood floors throughout the main level. A functional mudroom and laundry area provide everyday convenience. Separate living and dining rooms create perfect spaces for entertaining, while the inviting family room with fireplace overlooks the well-appointed kitchen featuring quartz counters, stainless steel appliances, modern backsplash, ample cabinetry, and a generous breakfast peninsula. The upper level offers a bright open hallway with pot lighting and hardwood floors. The primary suite is a private retreat with double-door entry, custom walk-in closet, and luxurious 5-piece ensuite with double vanity, glass shower, and soaker tub. Three additional bedrooms are generously sized with hardwood flooring and large closets, complemented by semi-ensuite access and a full main bath. The finished lower level expands your living options with open-concept space, laminate flooring, second kitchen, bedroom, 3-piece bath, additional laundry, and walk-out access---perfect for in-law potential or extended family use. Step into a backyard designed for relaxation and entertaining, featuring an in-ground pool, hot tub, stone patio, elevated deck, and storage shed. Conveniently located near trails, Gellert Community Park, schools, shopping, and dining. A rare opportunity in one of Georgetown's most desirable neighbourhoods. (id:47351)
17 Keating Dr
Elora, Ontario
Charming 3-Bedroom Home in the Heart of Elora. Crafted by James Keating Construction this beautifully built 3-bedroom, 2-bathroom home is located in the sought-after community of Elora. This inviting home offers a functional layout with a finished basement featuring a fourth bedroom and a spacious recreation room, perfect for guests, a home office, or additional family living space. The main living areas are warm and welcoming, designed for both everyday comfort and entertaining. Ideally located close to schools, scenic trails, and Elora's vibrant downtown, this property offers the perfect blend of small-town charm and modern convenience. Enjoy easy access to shops, restaurants, parks, and outdoor activities-all just minutes from your door. A fantastic opportunity for families or downsizers, looking for a well-built home in one of Ontario's most desirable communities. Book your showing today and experience everything Elora has to offer. (id:47351)
568 Black Street
Fergus, Ontario
Welcome to this inviting 2-bedroom, 1-bathroom detached home nestled on a generous 1.7-acre wooded lot with a serene pond, offering privacy and natural beauty just minutes from downtown Fergus. Surrounded by mature trees and peaceful outdoor space, this property provides a true retreat without sacrificing convenience. Inside, the cozy, cottage-inspired living areas are filled with natural light and offer comfortable spaces to relax and enjoy the views. The thoughtful layout creates a welcoming home environment that complements the tranquil setting. Perfect lifestyle property with endless opportunity to be creative and make it your own. Located in a community with excellent schools, extensive trails, and nearby amenities, this property delivers small-town charm and accessibility to everyday conveniences. Fergus is known for its scenic landscapes, community events, and vibrant downtown with shops, dining, and local culture. This unique offering is ideal for those seeking a peaceful full-time residence, weekend getaway, or investment opportunity - a rare find in a serene, nature-filled setting. (id:47351)
566 Cottingham Road
Kawartha Lakes, Ontario
Escape to Country Living Without Compromise. Welcome to 566 Cottingham Road a lovingly maintained 3-bedroom open-concept modular bungalow set on a sprawling, picturesque lot surrounded by vibrant perennial and vegetable gardens. Thoughtfully designed for both relaxation and entertaining, this one-of-a-kind property offers the perfect blend of peaceful country living and modern comfort. Inside, the main floor boasts an airy, easy-living layout ideal for everyday family life. The finished lower level adds even more flexibility, featuring a cozy family room with a wood stove and a convenient walk-up entrance perfect for guests, in-laws, or an extended family suite. Outdoors, your private oasis awaits. Soak in the hot tub under the stars, host unforgettable gatherings at the fully equipped tiki bar (complete with power and running water), or gather around the fire pit for cozy evenings. Hobbyists and professionals alike will appreciate the 24' x 30' heated mechanics shop fully spray-foam insulated, outfitted with radiant floor heating, metal siding, a hoist, and powered by an outdoor wood furnace with a backup propane system for year-round use. Above the garage, a separate self-contained suite with its own entrance offers endless potential: private office, art studio, guest quarters, or even a rental/Airbnb opportunity. Additional highlights include a charming bunkie, a lighted privy, and ample space to store four-wheelers and recreational gear. Whether you're seeking a peaceful family retreat, a versatile work-from-home haven, or simply room to breathe, this property offers it all and more. (id:47351)
91 Phoenix Boulevard
Barrie, Ontario
Welcome to this Stunning Great Gulf-built semi-detached home in South Barrie, offering modern comfort and an unbeatable family-friendly Stunning 2-year-old Great Gulf built, semi-detached home in South Barrie featuring a bright open-concept layout with 9' ceilings, combined living/dining room, and an upgraded kitchen with quartz counters, large island, ample cabinetry, and stainless steel appliances. The second floor offers 3 spacious bedrooms including a primary suite with ensuite bath and glass shower, plus a second full bath. Conveniently located near transit, schools, shopping, banks, medical facilities, RVH, Georgian College, Park Place, and Sadlon Arena, with quick access toHwy 400, Barrie's waterfront, Friday Harbor, golf courses, and Lake Simcoe. Move-in ready and ideally located for family living. (id:47351)
1589 Stittsville Main Street E
Ottawa, Ontario
Great business in the heart of Stittsville. Great potential to improve on an already successful pizzeria. (id:47351)
47 Odessa Street
Hamilton, Ontario
Welcome to 47 Odessa Street in the heart of Stoney Creek Mountain. A beautifully renovated backsplit with 3+1 bedrooms, 1.5 bathrooms, this home has been thoughtfully updated from top to bottom offering true move-in-ready living for today's buyers. All levels feature brand-new flooring (carpet in lower level), fresh modern paint and a completely updated kitchen and bathrooms with finishes designed for both everyday living and entertaining. The lower level offers a warm and functional family room, an additional bedroom, and a combined laundry and washroom, making it ideal for growing families, guests, or a home office setup. Outside, enjoy a fully fenced backyard that is low maintenance and perfect for kids, pets, or relaxed outdoor living. A private single driveway comfortably fits two vehicles, with plenty of street parking available for visitors. This location has excellent schools, is on bus routes and is close to every amenity and highway access. Homes in this neighbourhood do not last - book a showing to fully appreciate this home. (id:47351)
398 Mcewen Drive
Kingston, Ontario
A timeless brick exterior, functional floor plan, and desirable location make this property an excellent option for buyers seeking long-term adaptability in a well-established community. Whether accommodating extended family, adult children, guests, or exploring future income opportunities, this home can support a variety of lifestyles, and is currently happily accommodating three generations. Roof, furnace, and central air conditioning all under five years old. City buses pick-up directly in front of this home. All amenities (Lakeshore Swimming Pool, shopping, groceries) only minutes away. Reach out to set an appt to view, and request our Extra Details document to browse. We look forward to showing you through! https://drive.google.com/file/d/1wau0kB1kmJM64ZZ5TpVd5ai8BaRRifOR/view (id:47351)
47 Odessa Street
Stoney Creek, Ontario
Welcome to 47 Odessa Street in the heart of Stoney Creek Mountain. A beautifully renovated backsplit with 3+1 bedrooms, 1.5 bathrooms, this home has been thoughtfully updated from top to bottom offering true move-in-ready living for today’s buyers. All levels feature brand-new flooring (carpet in lower level), fresh modern paint and a completely updated kitchen and bathrooms with finishes designed for both everyday living and entertaining. The lower level offers a warm and functional family room, an additional bedroom, and a combined laundry and washroom, making it ideal for growing families, guests, or a home office setup. Outside, enjoy a fully fenced backyard that is low maintenance and perfect for kids, pets, or relaxed outdoor living. A private single driveway comfortably fits two vehicles, with plenty of street parking available for visitors. This location has excellent schools, is on bus routes and is close to every amenity and highway access. Homes in this neighbourhood do not last - book a showing to fully appreciate this home. (id:47351)
1212 - 80 Queens Wharf Road
Toronto, Ontario
Super Location & Spacious One Bedroom + Den Condo In Cityplace, Well Maintained Unit. High End European Appliances, Quartz Counter Top, Italian Marble Backsplash And In Washoorm Floor/Wall. All Woodflooring, Roller Blinds. Building Amenities Incl: Indoor Pool, Basketball/Badminton Crt, Gym, Yoga Room, Party Room, Professional Recording/Photo Studios, Bbq, Etc. Steps To Community / Rogers Centre, Cn Tower, Public Transit, Supermarket, Park, Library, Highway, Etc. 24-Hr Security. (id:47351)
50 - 1222 Rose Way
Milton, Ontario
This home offers a rare main-floor in-law suite with a full bathroom, ideal for extended family or overnight guests. Featuring three spacious bedrooms, each with its own ensuite, there are no compromised or undersized rooms. A loft-style home office provides a bright and functional space for working or studying from home. Enjoy an unbeatable location with 1-minute walk to scenic trails, 3-minute walk to a community park with splash pad, basketball and tennis courts, and 5-minute walk to schools. 5-Yr peaceful community backing onto the 16-Mile Creek Trail. With completed roads, mature landscaping, and no ongoing construction, this is a turnkey opportunity to enjoy comfort, privacy, and a walkable lifestyle in one of Milton's most desirable neighbourhoods. (id:47351)
5195 Angel Stone Drive
Mississauga, Ontario
Immediately available. Welcome to 5195 Angel Stone - a 2-storey, 3 Bedrooms, 4 Wr. Finished Basement with One ( 1 ) Full Washroom upgraded Townhome, like a semi in the prestigious neighbourhood of Churchill Meadows. Finished basement with Recreation Room, Bedroom & 3 pce washroom, 9'ft ceiling, gleaming hardwood floors on Main, very bright and open concept, lots of natural light, mins to school, public transit, Credit Valley Hospital, Erin Mills Town Centre, close to 403/401 Hwy's, parks, Banks & restaurants (id:47351)
3408 - 65 Bremner Boulevard
Toronto, Ontario
Bright corner unit offering breathtaking city and lake views! This spacious and functional 2+Den boasts 9-foot ceilings, an open balcony, and a sleek open-concept kitchen featuring stainless steel appliances and granite countertops. Situated in the highly sought-after Maple Leaf Square, enjoy direct access to Union Station and unmatched downtown convenience. Just steps to the CN Tower, Scotiabank Arena, Gardiner Expressway, waterfront, parks, and world-class dining and entertainment. Residents enjoy luxury hotel-style amenities including a fitness centre, indoor/outdoor pool, rooftop garden, party room, guest suites, and more. (id:47351)
5195 Angel Stone Drive
Mississauga, Ontario
Immediately available. Welcome to 5195 Angel Stone - a 2-storey, 3 Bedrooms, 4 Wr. Finished Basement with One ( 1 ) Full Washroom upgraded Townhome, like a semi in the prestigious neighbourhood of Churchill Meadows. Finished basement with Recreation Room, Bedroom & 3 pce washroom, 9'ft ceiling, gleaming hardwood floors on Main, very bright and open concept, lots of natural light, mins to school, public transit, Credit Valley Hospital, Erin Mills Town Centre, close to 403/401 Hwy's, parks, Banks & restaurants (id:47351)
718 - 28 Uptown Drive
Markham, Ontario
Introducing Riverwalk Condos by Times Group, perfectly situated in the heart of Unionville, Markham. This large 1-bedroom suite offers 711 sq ft of thoughtfully designed living space plus a 40 ft north-facing balcony with serene views.The functional open-concept layout features a spacious living room that easily fits a full-sized sofa and entertainment unit, with a walkout to the expansive balcony. The modern kitchen boasts sleek cabinetry, quartz countertops, and family-sized stainless steel appliances, ideal for everyday cooking or entertaining. The open dining area provides versatile space that can also serve as a home office or den, accommodating your lifestyle needs.The primary bedroom is bright and generously sized, offering a double-door closet and a large window with north exposure. A modern 4-piece bath completes the home with style and comfort.Enjoy first-class building amenities including 24-hour concierge, fitness centre, indoor pool, party room, games room, and more. Conveniently located steps from grocery stores, restaurants, and shops, with YRT transit at your doorstep and quick access to Hwy 404. Within top-ranking school zones - Unionville High School and James Robinson P.S.Perfect for young professionals, downsizers, or investors seeking modern condo living in Unionville's most desirable location. (id:47351)
1009 - 14 David Eyer Road
Richmond Hill, Ontario
Stylish stacked townhouse located in the prestigious Richmond Green neighborhood, this bright and spacious 2-bedroom, 2.5-bath residence offers 959 sq ft (ground and lower level) of thoughtfully designed living space plus 111 sq ft of private outdoor terrace. The open-concept main floor boasts soaring 10-foot ceilings and premium laminate flooring throughout. The contemporary kitchen is equipped with built-in appliances and a large breakfast island, perfect for casual meals or social gatherings. The generously sized primary bedroom offers a luxurious 4-piece ensuite with a sleek glass shower, while the second bedroom walks out to the terrace. Located steps from Richmond Green Park with its extensive sports facilities and year-round family activities, and close access to Costco, shopping and dining. Easy Access to Highway 404, Top School Zone: Richmond Hill S.S./ H.G. Bernard P.S. ***BONUS!! HVAC is owned, and included in price, savings for monthly rental fees*** (id:47351)
171 Royal Landing Gate
North Grenville, Ontario
Spotless and comfortable semi-detached bungalow in the prestigious Equinelle Golf Club area of Kemptville. Built in 2012, this home offers lovely hardwood, laminate & tile on the main level, carpeting and tile on the lower level. Upon entry you are greeted by a spacious foyer next to the front den area. Move through to the lovely modern kitchen with its large island and quality stainless appliances, including fridge, convection stove, microwave/hood fan and dish washer. The kitchen has upgraded cabinetry and pantry space. Next are the open dining and living room areas with a patio door to the backyard escape. The main primary bedroom offers space for a king size bed and complimenting furniture. It also has a walk-in closet and a lovely 3-piece ensuite. Near the one car attached garage mudroom entrance is the laundry and beside that a 2-piece powder room too. The lower level adds an office area, a large family room, a good sized second bedroom, a 4-piece bathroom, furnace room and utility storage room too. Heated by a forced air gas furnace with central air and hot water via on-demand boiler. The hot water boiler is rented ($56.41/m which includes maintenance for furnace and central air too). There is also a water softener. The outside front yard has a lovely rock garden area with stone walkway and a paved drive. The fenced back yard adds a patio with a screened gazebo plus a storage shed. Behind is a family park area with a splash pad and play structures. A very nice location to call home, close to the amenities of Kemptville and easy access to Ottawa and the 416 highway. (id:47351)
110 - 100 Dean Avenue
Barrie, Ontario
MODERN 2-BEDROOM CONDO WITH 2 PARKING SPOTS IN A DESIRABLE SOUTH BARRIE LOCATION, STEPS FROM THE GO TRAIN, PARKS, SCHOOLS & SHOPPING! Set in the desirable Painswick neighbourhood of South Barrie, this bright, clean, and spacious 1-storey condo in the sought-after Yonge Station building offers an exciting lifestyle opportunity with everything at your fingertips. Enjoy walking distance to schools, the local library, trails, Barrie South GO station, everyday shopping and dining, as well as Painswick Park with playgrounds, athletic fields, tennis and pickleball courts. The inviting open-concept kitchen, dining, and living area showcases a fresh white interior and abundant natural light, stainless steel appliances, and a sliding glass walkout to a generous covered balcony ideal for outdoor dining or peaceful morning coffees. Two comfortable bedrooms include a primary suite with a walk-in closet and private 4-piece ensuite, complemented by a second 4-piece bathroom with in-suite laundry for ultimate convenience. Added highlights include two parking spots, visitor parking, a storage locker, and access to an on-site gym facility. Don't miss your chance to own this vibrant South Barrie condo where comfort, convenience, and lifestyle come together - your next #HomeToStay awaits! (id:47351)
