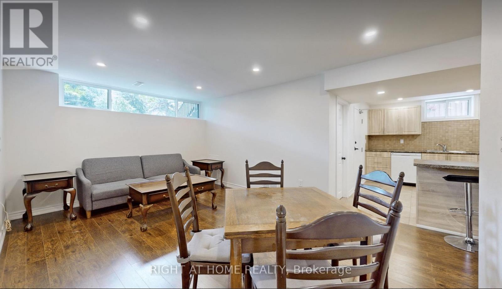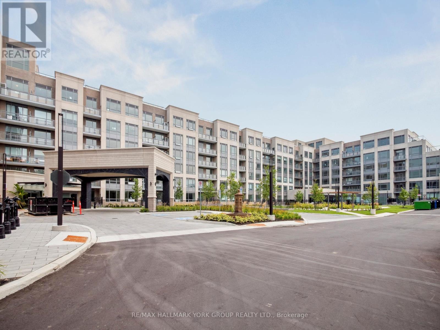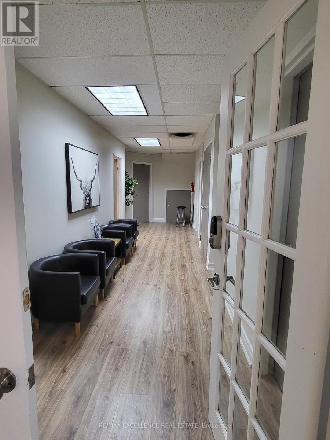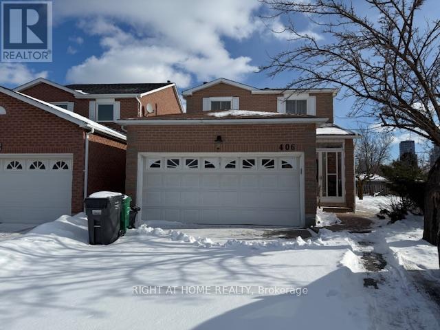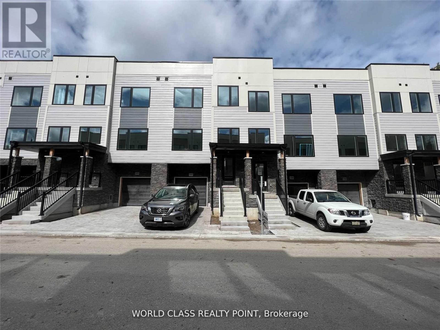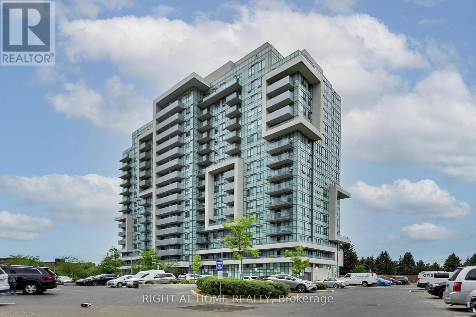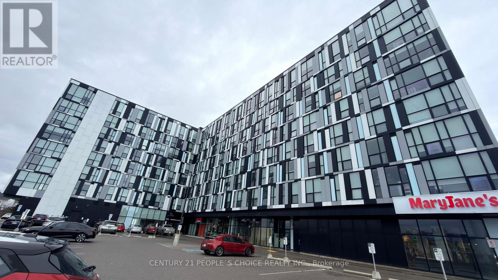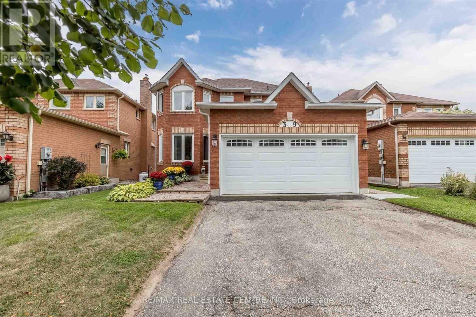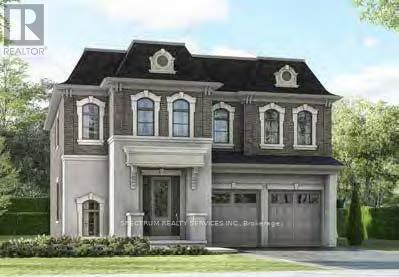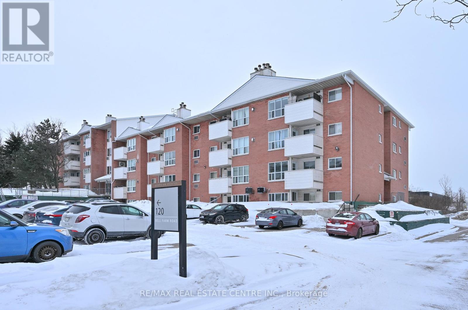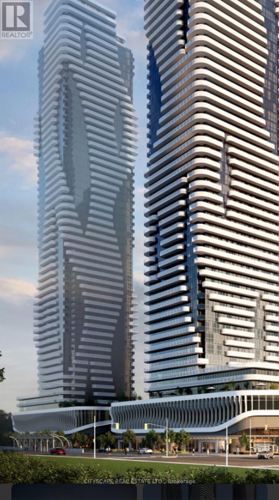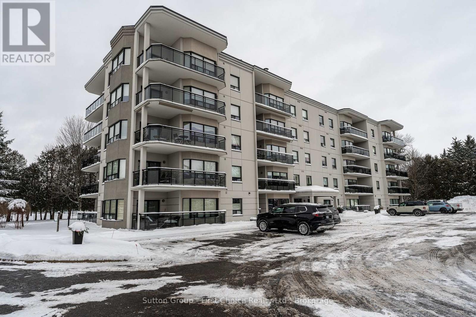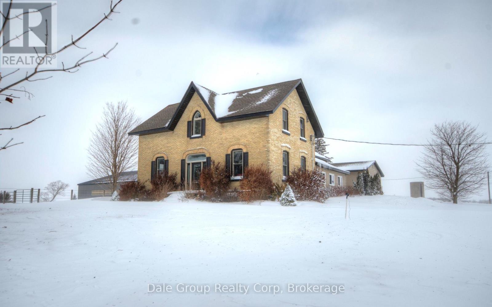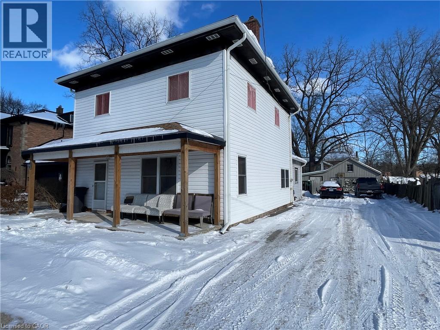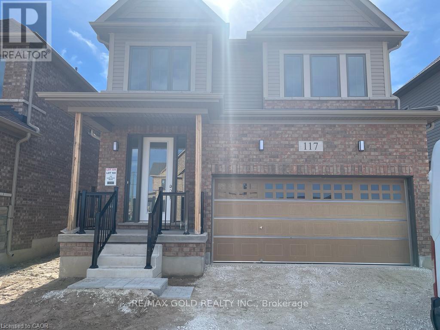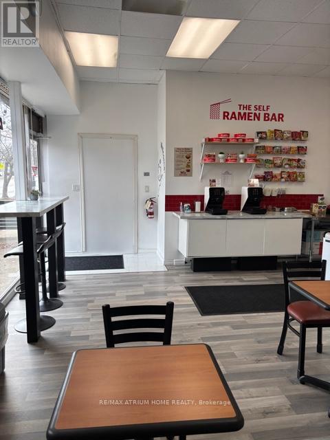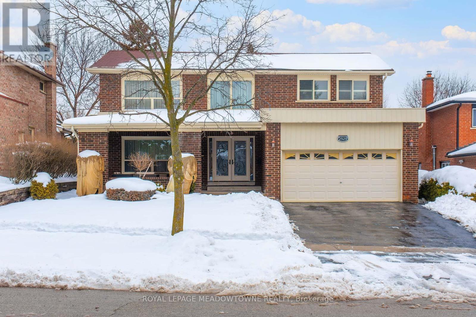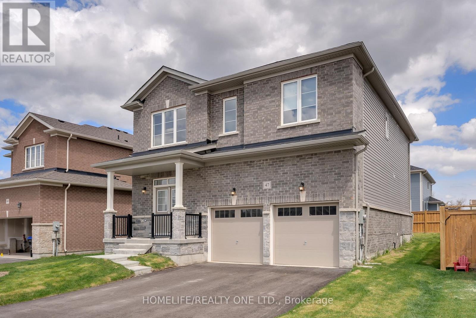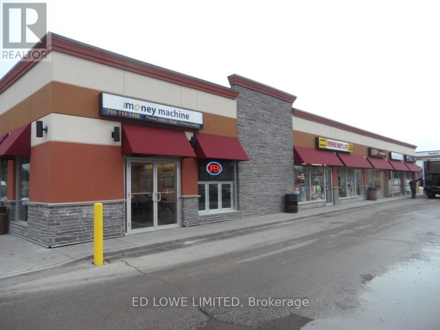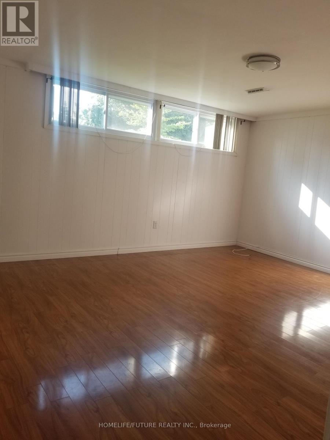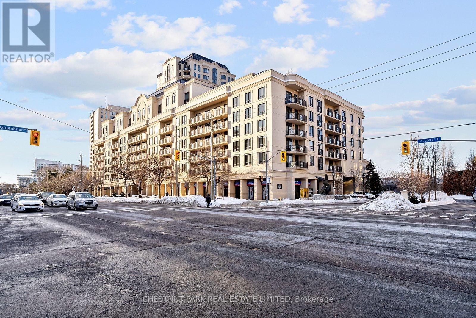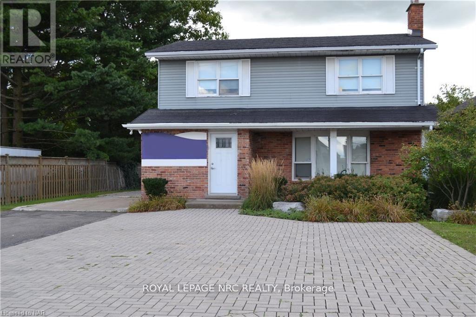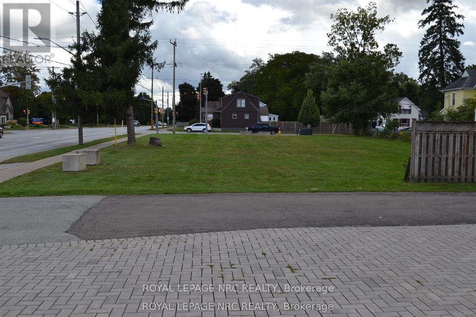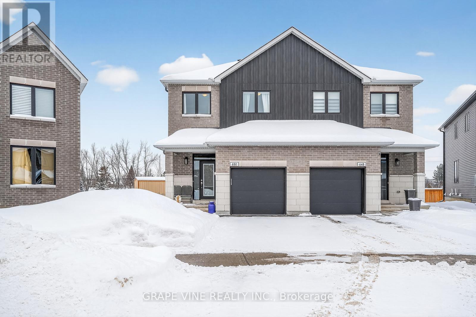36 Aurora Heights Drive
Aurora, Ontario
Immaculate, cozy , Bright and quiet Basement Apartment for lease. Close to public transportation, Park, Elementary and High Schools, Walking distance to Aurora Community Center, Shops and Trails. This unit has large windows with lots of sunlight. Brand new kitchen with laminate floors and pot lights. Its a MUST SEE!!! AAA TENANTS WANTED! NO PETS preferred because of severe allergy. Non Smoking premises. (id:47351)
104 - 2075 King Road
King, Ontario
Welcome to King Terrace - The newest addition to the King City condo community. Located in the heart of King City, this condo is located on the main floor and the terrace view faces south onto the outdoor area of the complex. The unit offers 10ft ceilings, open concept kitchen, laminate floors, a primary bedroom with ensuite, a secondary bedroom with frosted glass sliding doors, and second bathroom (id:47351)
103 - 2896 South Sheridan Way
Oakville, Ontario
Welcome to Sherwood Village Office Complex in Oakville! This offering features the rear portion of a main level office suite, comprising approximately 900 sq. ft. of private space, plus access to 485 sq. ft. of shared common areas, including a hallway, two washrooms, kitchenette, and utility room. Ideally located just off the QEW, near the Oakville-Mississauga border, this three-storey professional office building offers exceptional accessibility and convenience. The unit is accessed through a common foyer and provides excellent flexibility for a variety of office or professional uses. Large windows fill the space with abundant natural light, creating a bright and productive work environment. Ample on-site parking adds to the convenience for staff and clients alike. A fantastic opportunity in a highly desirable business location! (id:47351)
406 Hillbury Drive
Mississauga, Ontario
Gorgeous 3 Bedroom, 3 Bathroom Detached Home in the Heart of Mississauga. Walk to Sq. 1. Close to Hwys. School, Transit, Excellent Layout. Family Room W/Fireplace, Separate Living/Dining Room. Good Sized Bedrooms, Primary Bedroom with 4pc Ensuite and Walk In Closet. Rental is for Main and Upper Floors. Basement Tenanted. Tenants to Pay 70% Utilities. (id:47351)
1490 Purchase Place
Innisfil, Ontario
Gorgeous Luxury 3 Year Old 3 Bed 3 Bath Townhouse with Finished Walk-out Basement with Direct Access To Garage and Two Parking with Tons of Upgrades. Bright and Spacious with Functional Open Concept Layout. Modern Kitchen with Quartz Countertop, Stainless Steel Appliances, Over-sized Island, and Backsplash ideal for entertaining. High Ceilings and Large Windows on Main Floor. Larger windows allowing for plenty of natural light and beautiful views. Exceptional Primary Bedroom with a walk-in closet and Ensuite Bathroom. Rough-in for Potential Bathroom in the Basement. The perfect balance of nature and sophistication. Lefroy (just minutes from Innisfil) is an incredible community with parks, access to the waterfront, great schools, close to the GO Train, highways and trails. (id:47351)
706 - 1346 Danforth Road
Toronto, Ontario
Welcome to Unit 706 at 1346 Danforth Road - a thoughtfully designed 2-bedroom, 2-bathroom condo offering exceptional value. ***While the unit DOES NOT INCLUDE PARKING, rental parking is available in the building for approximately $200/month, making this an excellent opportunity for buyers who prioritize lifestyle, layout, and location without paying a premium for owned parking. This modern residence features breathtaking, unobstructed west-facing views with stunning sunset vistas from the private balcony - views that are protected and guaranteed to last. Inside, the bright, airy, open-concept layout is ideal for everyday living and effortless entertaining. The contemporary kitchen is equipped with stainless steel appliances and a highly functional design perfect for daily cooking. The spacious living and dining area flows seamlessly to the balcony, creating a desirable indoor-outdoor living experience. *Highlights you'll love include: warm, stylish laminate flooring throughout; two generously sized bedrooms with excellent closet space; two modern bathrooms; in-suite laundry; and a well-planned, efficient floor plan that maximizes comfort and functionality. Situated in a rapidly growing, transit-friendly neighbourhood, this condo is close to parks, schools, shopping, TTC, and all essential amenities. Whether you're a first-time buyer, young family, or investor, this unit delivers outstanding style, value, and long-term growth potential. (id:47351)
827 - 1900 Simcoe Street N
Oshawa, Ontario
Are you searching for the perfect investment opportunity or a comfortable home for a student or young professional? Look no further. This stylish bachelor suite is located in a prime North Oshawa neighborhood, just minutes from Ontario Tech University and Durham College. The unit offers exceptional convenience as well as modern living and ideally situated within walking distance to Durham College, Ontario Tech, Costco, and a wide variety of shops and services. Whether you are an investor seeking strong rental potential or a buyer looking for a well-located, turnkey home, this unit offers the perfect blend of comfort, location, and value. A rare opportunity not to be missed. (id:47351)
Upper - 39 Mcmillan Crescent
Barrie, Ontario
Beautiful Large Detached Home *Located In A Family Neighborhood* Close To Bus Stop* Schools, Highway 400 And Parks* Double Car Garage, Fireplace, Hardwood Floors Shows 10++. (Basement Also For Rent) (id:47351)
4291 Lidia Way
Burlington, Ontario
Luxury Living Awaits You, in Coveted Millcroft! Situated within a deeply rooted community. Comfort and elegance harmonize in this well-appointed entertainers' delight. Steps to Taywood Park and surrounded by sprawling greenery and tranquil greens of the Millcroft Golf Course. This stunning Masonry and Brick built home is 3,368 sqft (above grade, with 4 Beds, 4.5 bath,2-car garage. Enter the spacious foyer leading to the generous separate dining room. Pop trough the Servery to the Kitchen. Culinary enthusiasts will love the functional layout with breakfast area and a beautiful view of backyard through the 6' patio door that walks out to a deck. The Great room complete with large window and fireplace is connected to the breakfast area, offering a wonderful open concept entertainment space. Enter your large double car garage through the mudroom. An Office and powder room round out the main floor. The Second floor Boasts a spacious Master Suite with grand his an hers closets and a master ensuite with separate commode room. Each bedroom has enjoys their own ensuite bath and w/in closet. Plus the loft/media area and laundry are also located on the second floor. The unfinished basement has large walk out to back yard and rough in for 3 piece bath and is ready for you to finish to your needs. This neighbourhood is complete with its own golf course, top rated school adjacent, rec center, fantastic shopping, transportation nearby and easy access to major hwys. (id:47351)
409 - 120 Bell Farm Road
Barrie, Ontario
Welcome to Georgian Estates. Immaculate and very specious 2 bedroom, 2 bathroom condo in a very desirable location, perfect for first time buyer or commuters, just off high 400. Close to hospital and Georgian Collage, walking distance to public transit and shopping. (id:47351)
2505 - 195 Commerce Street
Vaughan, Ontario
One Bedroom Condo in the Heart of Vaughan! Be the first to live in this stunning, modern unit featuring a bright, open-concept layout, floor-to-ceiling windows, and a sleek kitchen with stainless steel appliances, quartz countertops, and custom cabinetry. Enjoy breathtaking unobstructed views from your spacious balcony perfect for relaxing or entertaining. Just steps from Vaughan Metropolitan Subway Station, this master-planned community offers 70,000 sq. ft. of top-tier amenities, including a pool, basketball court, soccer field, kids playroom, music studio, and more. Surrounded by IKEA, Costco, Walmart, Cineplex, YMCA, and top dining, this vibrant neighborhood is set to become South Vaughans premier urban hub. Don't miss out! Available Immediately! Come check it out and fall in love. (id:47351)
501 - 160 Romeo Street
Stratford, Ontario
Proudly presenting 501 - 160 Romeo Street, Stratford. This top floor 1 bedroom unit is prized for its Southern facing orientation, open concept floor plan, tall ceilings, and is overflowing with natural light. Queen's Court is one of Stratfords premier condominium buildings with an attractive location on the edge of Stratfords park system and Festival Theatre. Covered and secured underground parking, elevator equipped, friendly and welcoming, Queen's Court is a fabulous condominium option within Stratford. Flexible possession options and offers are welcome anytime. (id:47351)
41488 Londesboro Road
Central Huron, Ontario
Charming Country Retreat with Equestrian Facilities on 12 Private Acre. This beautifully maintained 3+1 bedroom, 2-bathroom brick farmhouse is full of character and charm, offering the perfect blend of rustic appeal and modern updates. A cozy wood stove and new propane forced air furnace (2024) keep the home comfortable year-round. The vaulted ceiling and open kitchen / sitting / dining adds an airy touch. In addition to a home office and living room there is potential for a main floor primary bedroom. Recent upgrades include blown-in attic insulation, ensuring energy efficiency. Surrounded by mature trees and professionally landscaped grounds, this serene property is ideal for nature lovers and hobby farmers alike. Equestrians take note: this property is fully outfitted for horses with a professionally constructed 80 x 120 riding arena (2022) featuring 5 stalls, sand floor and 20x80 concrete pad. Separately featured is a 50 x 30 barn with 6 additional stalls, and an insulated tack/feed room. Eight outdoor fenced paddocks (also new in 2022) provide ample space for turnout and grazing. Ideally located with easy access to Goderich, Exeter, and Stratford, and just 10 minutes from Clinton and the REACH Huron Agricultural Centre. A rare opportunity to own a turn-key hobby farm or equestrian haven in a peaceful country setting don't miss out! (id:47351)
109 Head Street N
Simcoe, Ontario
Shopping for your first home? Looking for your next investment? This 4 bedroom 2 storey home could be just what you have been searching for. Pull in to the double wide, private driveway for ample parking space. A covered front porch leads to the main entrance, the perfect spot for your morning coffee. Indoors a spacious living room with office nook is large enough to relax as a family together. Next is the bright and open dining room with a view into the kitchen. The kitchen has tons of cupboard and countertop space! With sliding doors to the back deck and a door to the back entrance this kitchen has lots of natural light. Also o the main floor is 3 piece bathroom. Upstairs are four comfortable bedrooms (including the primary bedroom) and the four piece bathroom. Downstairs is the utility room, laundry area and tons of storage space. Outdoors enjoy relaxing or entertaining on the back deck with gazebo. An above ground pool to cool off in the summer months and a fenced yard for pets to roam. The detached garage provides additional storage space or a future man/lady cave. Located within walking distance to shopping and more! This home is spacious and ready for you to make it yours! (id:47351)
117 Leslie Davis Street
North Dumfries, Ontario
Double Car Garage Home in a brand new area of AYR. Over 2000 Sq Ft, Main Floor Features Open Concept, Huge Eat In Kitchen With Large Breakfast Area, Laundry on Main Floor. 2nd Level With 4Good Sized Bedrooms. Primary Bedroom With Ensuite and walk in closet. This house comes with a 200 Amp electric panel and separate side entrance to the basement. A Family Friendly Neighborhood. (id:47351)
109 Lake Street
St. Catharines, Ontario
Excellent opportunity to own a well-established convenience store, M'S Mini Mart, located at 109 Lake Street, St. Catharines. The business offers a wide selection of convenience items, along with an in-store bar setup. Situated in a high-visibility area with steady foot traffic, this business is ideal for an owner-operator or investor looking for a turnkey operation. Great potential to increase sales with extended hours and additional product offerings. (id:47351)
2529 Claymore Crescent
Mississauga, Ontario
Welcome to 2529 Claymore Crescent-an impeccably maintained 4-bedroom, 4-bathroom home in the heart of Erindale. Set on a private, cedar-hedged lot, this vibrant residence offers exceptional warmth and is truly best experienced in person. The exterior features a double driveway and a generous 23' x 12' covered front porch ideal for relaxing or entertaining. Inside, a double-door entry opens to a striking foyer with soaring 16-ft++ ceilings. The main level offers spacious living and dining areas, an updated eat-in kitchen with stone countertops, center island, and built-in appliances, plus an inviting family room with wood-burning fireplace and walk-out to the backyard. A private powder room and laundry with garage access complete this floor. Upstairs, new hardwood flooring leads to a spacious primary suite with double closets (inc. built-ins), California shutters, and a 3-piece ensuite. Three additional bedrooms and a beautifully renovated main bath with double sinks, stone counters, and premium cubica tiling complete the level. The expansive finished basement adds tremendous value, featuring a Vermont Castings gas fireplace, full (discreet) second kitchen, 3-piece bath, games area, workshop, and ample storage including cedar-lined closets. Located in a quiet, family-friendly neighbourhood close to top schools, transit, hospital, Square One, and major highways. A rare opportunity-colourful, distinctive, and meticulously cared for, offering true peace of mind. Recent updates include renovated bathrooms, second kitchen, new upstairs flooring, furnace, air conditioner, owned hot water tank, and updated electrical panel. Floor plan attached. (id:47351)
47 Autumn Drive
Wasaga Beach, Ontario
Welcome to this stunning 4-bedroom, 2-storey home built in 2022, ideally nestled in a prestigious newly developed area! This spectacular residence offers a functional and elegant layout, featuring a spacious foyer that opens into a bright, open-concept dining area with soaring ceilings and upgraded engineered hardwood flooring throughout. The modern kitchen showcases upgraded cabinetry, quartz countertops, and a large centre island overlooking the inviting family room - perfect for entertaining or family gatherings. Enjoy seamless indoor-outdoor living with a convenient walkout to the backyard. (id:47351)
1 - 110 Little Avenue
Barrie, Ontario
2549 s.f. high visibility corner unit available on the ground level, with 1127 s.f. basement for storage. Located in retail plaza at the corner of Bayview & Little Ave, across from Allandale Rec Centre and Innisdale High School. High visibility, high traffic area and plenty of parking in a busy residential neighbourhood. Great exposure. $25.00/s.f./yr & $15.50/s.f./yr + HST. Preference for Personal service clinics, dentists, doctors. Landlord will not rent to restaurant. Tenant pays utilities. (id:47351)
Bsmt - 104 Pintail Crescent
Toronto, Ontario
2 Bedrooms With A Den. Separate Entrance. One Parking Very Convenient Location With All Access. Highly Sought After Neighborhood With Great Schools Donview Middle School Gifted Programs, Victoria Park High School W/ IB Program. Close To Schools, Park, Shopping, TTC, Hwy's 401/404/DVP. Direct Bus Route To York Mills AND Victoria Park Subway & Downtown. Water, Heat And Hydro Separate. (id:47351)
414 - 650 Sheppard Avenue E
Toronto, Ontario
This bright and inviting 1+Den condo offers approximately 572 sq. ft (plus 56 sq.ft of Balcony) of well-planned living space. South-facing, it's filled with sunlight all day, highlighting the large windows and a sunny balcony-perfect for your morning coffee or relaxing in the evening. The open-concept layout feels airy and functional, while the kitchen features granite countertops and stainless-steel appliances, ideal for cooking or entertaining. The den is versatile and can serve as a home office, guest room, or cozy reading nook. Built by renowned developer Shane Baghai, the unit showcases exceptional craftsmanship and attention to detail throughout. One parking spot and one locker are included for convenience. Residents have access to excellent amenities, including a rooftop garden with BBQs, a fully equipped gym, 24-hour concierge service, and secure underground parking. Located in the heart of Bayview Village, you're just steps from shopping, the subway, Loblaws, the YMCA, and more, with quick access to Highways 401 and 404. With only 169 units across 7 floors, the building offers a quiet and private living environment. (id:47351)
156 Hwy 20 W Highway
Pelham, Ontario
Rare opportunity to invest in one of the fastest growing areas of Niagara Region. This versatile Downtown Commercial property with just over 2000sqft and ample parking, currently operating as a professional office, offers a unique development opportunity. Located in a bustling area with high visibility and easy access, this property is perfect for attracting a steady stream of clients. Whether you want to continue the existing configuration , expand or bring your own professional vision to life, this property offers endless possibilities in a prime location..Environmental, Archaeological , Traffic Triangle and Noise, and preconstruction meeting completed .Virtual rendering have been included for illustration purpose only.Call today to book your personal viewing (id:47351)
1410 Haist Street
Pelham, Ontario
This prime corner Village Commercial Development Land offers many possible uses. Central Fonthill location within walking distance to many amenities and easy Highway access. Environmental, Archaeological , Traffic Triangle and Noise, and preconstruction meeting completed. Virtual rendering have been included for illustration purpose only.Call today to book your personal viewing. (id:47351)
650 Fisher Street
North Grenville, Ontario
Welcome to this nearly new (2024), beautifully maintained property by eQ Homes, located in the coveted eQuinelle Golf Course Community! Set on an oversized 6,200+ sq. ft. lot, this 4-bedroom semi-detached home offers a perfect blend of comfort, quality, and modern lifestyle living. Your main living area is warm and welcoming with a gas fireplace, while the spectacularly designed kitchen features granite countertops and a spacious pantry, perfect for everyday living and entertaining. The second level of your home boasts a large primary bedroom with an elegant ensuite, along with three additional bedrooms. The added luxury of upstairs laundry and the potential for a home office further enhances the appeal of this design, making it a thoughtful choice for modern living. Step outside to your private backyard retreat complete with a sleek interlock patio, new gazebo, and oversized yard ideal for letting the kids run while you relax or host guests. Additional features include retractable screens on both the front and back doors, enhancing airflow and seasonal comfort. The basement offers you excellent future potential with a 3-piece bathroom rough-in already in place. Practical upgrades include a water softening system, essential for the area's hard water, and a reverse osmosis filtration system for clean, great-tasting drinking water. Buyer Bonus Offering: The sellers are offering to cover the initial $1500(+tax) registration fee at the eQ Resident's Club! Enjoy the different activities (Billiards, Tennis, Swimming), fitness classes (Aqua Fitness, Pilates, Yoga), and special events (Holiday Parties, Trivia Nights) the Resident's Club has to offer. Don't miss this exceptional opportunity and book your showing today! (id:47351)
