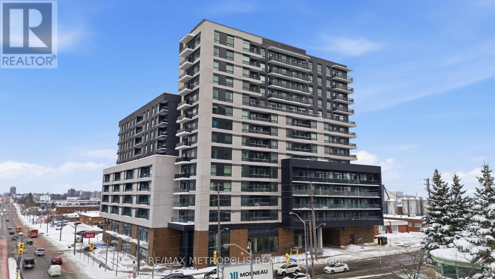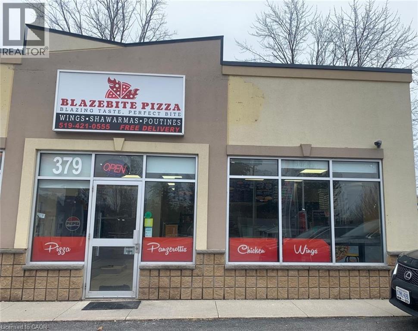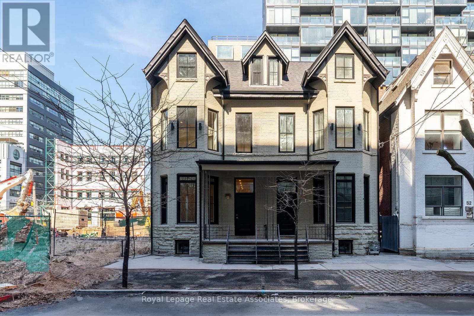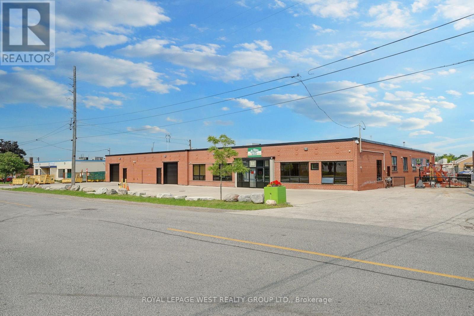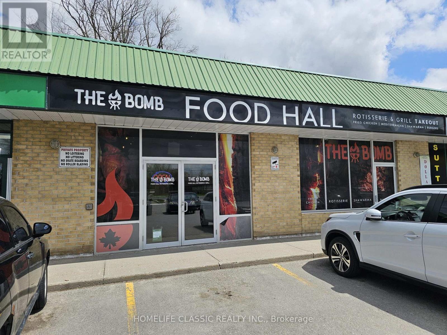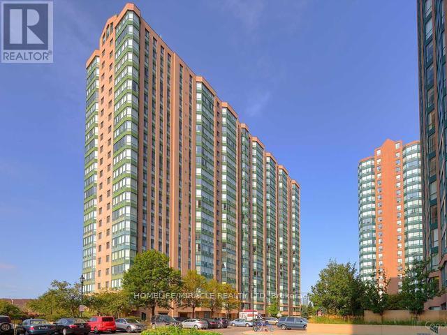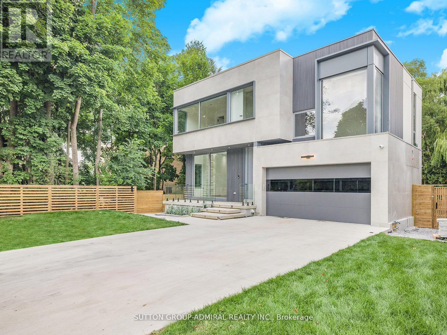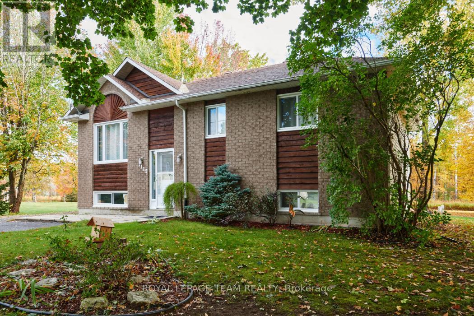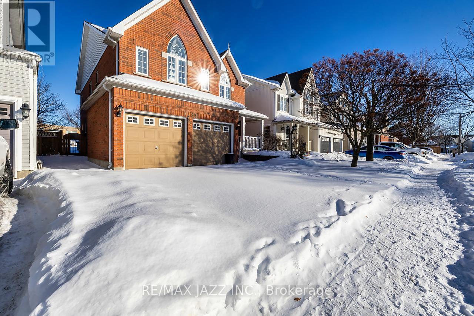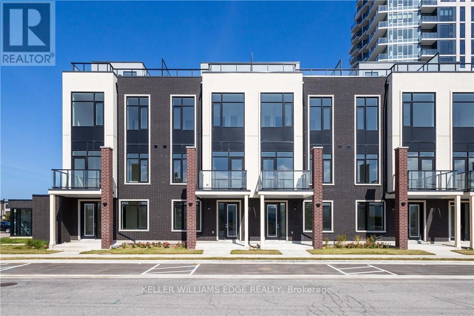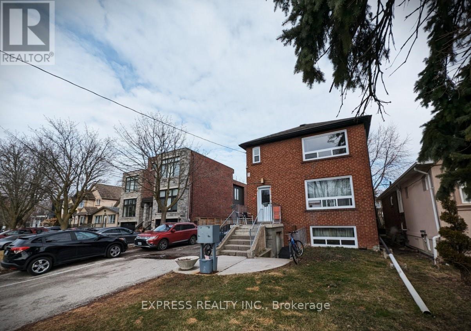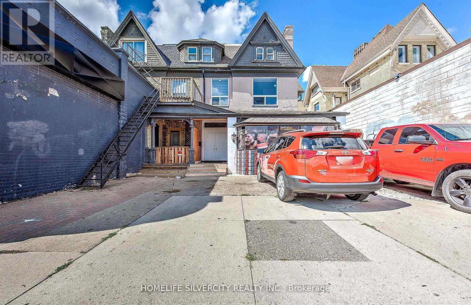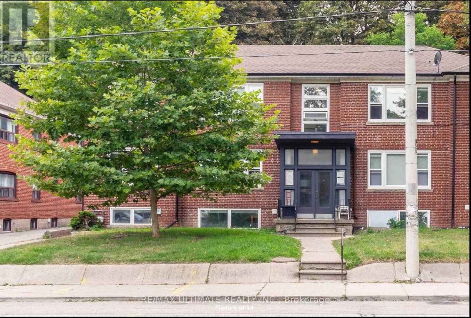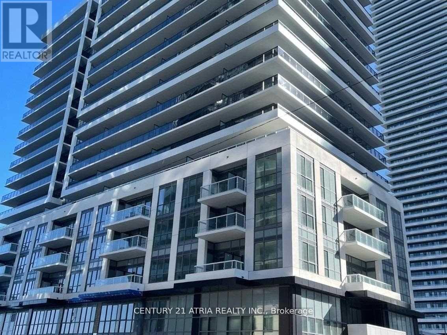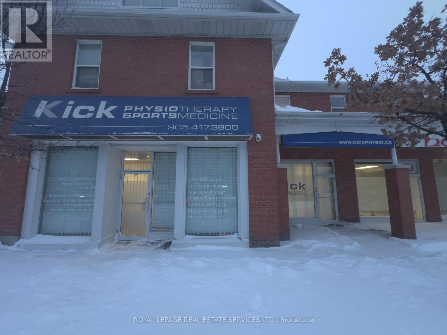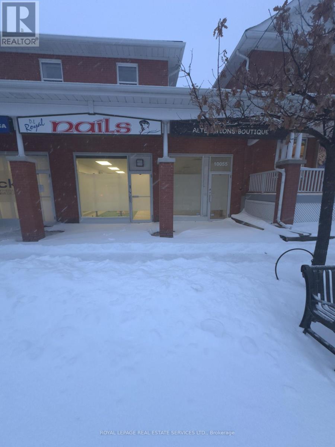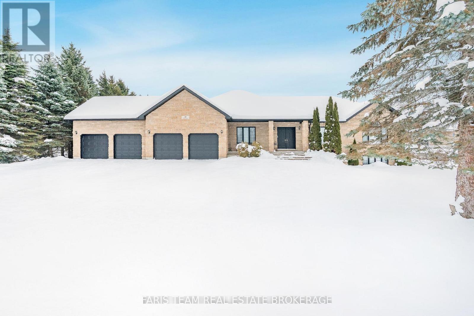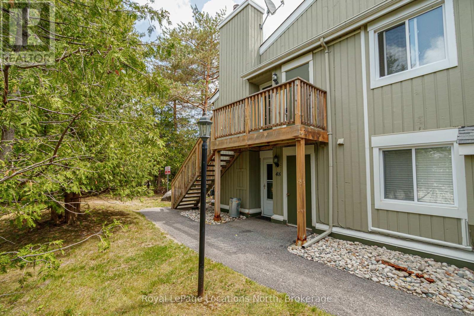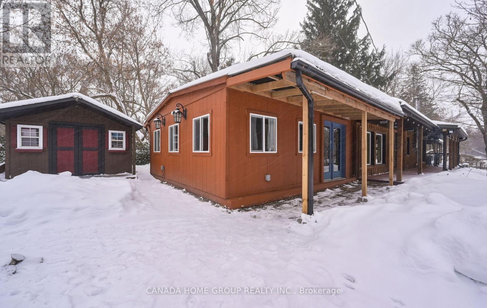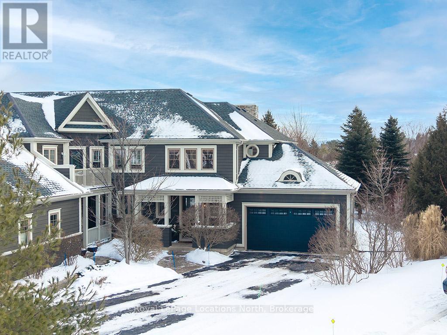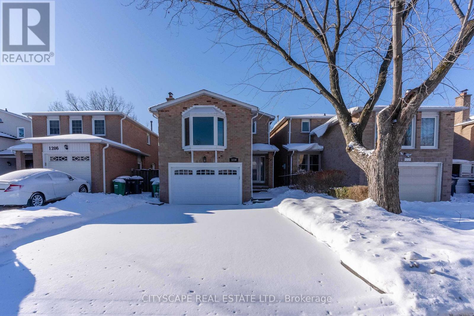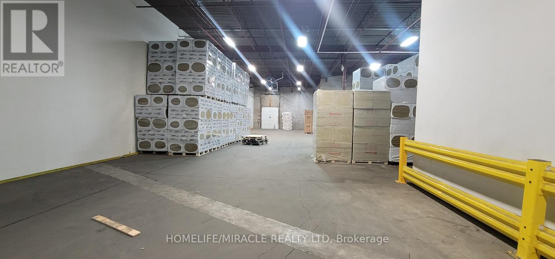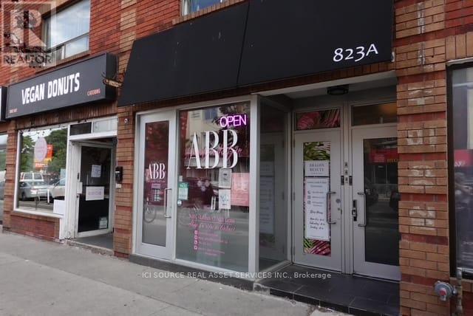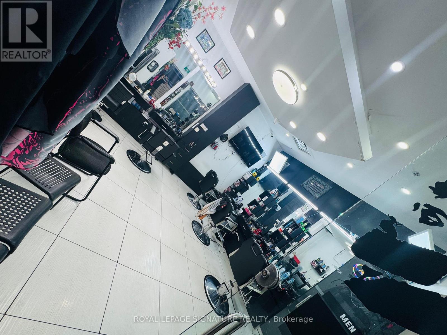607 - 1350 Ellesmere Road
Toronto, Ontario
Welcome to this bright and well-maintained 1+1 bedroom, 2-bathroom suite in the prime area of Scarborough. Featuring an open-concept layout with a functional kitchen, spacious living and dining area, a generous primary bedroom with ample closet space and a separate den which can be utilized as an office or small bedroom. Enjoy unobstructed views from the private large balcony and excellent access to TTC, Highway 401, STC, Schools, UTSC, dining, and everyday amenities. Ideal for first-time buyers, downsizers, or investors. (id:47351)
379 Norwich Avenue
Woodstock, Ontario
BLAZEBITE PIZZA AND WINGS in Woodstock, ON is For Sale. Located at the busy intersection of Norwich Ave/Parkinson Rd. Business is Surrounded by Fully Residential Neighbourhood, Close to Schools, Highway, Offices, Banks, Major Big Box Store and Much More. Business with so much opportunity to grow the business even more. Monthly Sales: Approx: $30,000, Rent: $4180/m Including TMI, HST & Utilities, Lease Term: Existing 4 + 5 + 5 Years Option to renew, No Royalty, No Advertising (id:47351)
Third Floor Room - 56 Stewart Street
Toronto, Ontario
available June,1. Fully renovated, meticulously maintained building with access to a common area rooftop. Flat rate utilities and high-speed internet available for $50/month. Current lower floor tenant is a Pilates studio. Ideal for office space or a small retail operation, with potential to lease the full unit. Excellent location with great visibility and opportunity. (id:47351)
55 Brydon Drive
Toronto, Ontario
Welcome to 55 Brydon Drive, one of the city's most desirable areas for high-demand industrial properties. This deal includes the property plus a highly successful waste management business that offers bin rental, and excavation/demolition services. The property features a solid, 17,000+ sqft free-standing building situated on 1.3 acres of land, along with an additional fully equipped mechanical shop in a 2,000 sqft utility building not included in the official square footage. The year yard is fully fenced with 4 open bays for product separation and a 10" thick poured concrete yard to handle overweight machinery and loads. The building consists of seven divided leasable spaces ranging from 1,700 to 4,000 sqft per unit. There are four drive-in doors and two truck-level doors. Vacant possession is possible and easily converted back into one unit. This building is very well maintained and shows pride of ownership, it is a fantastic opportunity for an end-user or a savvy investor looking to add to their portfolio. (id:47351)
20887 Dalton Road
Georgina, Ontario
Prime Quick Service Restaurant Opportunity in Vibrant Downtown Sutton Discover this standout Large Quick Service Restaurant (QSR) in the heart of downtown Sutton on the stunning shores of Lake Simcoe, currently thriving as The Bomb Food Hall. This turnkey gem is available with its proven menu and training-or as a blank canvas for rebranding into your dream concept, cuisine, or franchise. Exclusive plaza use rights unlock endless creative possibilities. Nestled in a high-traffic plaza boasting over 100 parking spaces and prime signage on the town's bustling main retail strip, it's perfectly positioned for success-anchored by high-draw tenants like Eggs Mart, Subway, a walk-in clinic, pharmacy, and Pet Value. The spacious open-concept kitchen features a massive 28-ft commercial hood, expansive production area behind, dual walk-ins (2+2), and an abundance of top-tier equipment-ready for your vision. Enjoy an unbeatable lease: just $3,982 gross rent (including TMI) with 1 + 5 + 5 + 5 years remaining. A golden opportunity for growing brands and innovative operators to capture the local and tourist markets. (id:47351)
207 - 135 Hillcrest Avenue
Mississauga, Ontario
*** Location, Location, Location *** Perfect For Young Professionals Transiting Via GO Transit. Gorgeous, Bright And Spacious Tridel Built Condo Available For Lease. 2 Bedroom Plus Den/Solarium. Suite Offers Main Bedroom With Large Walk In Closet With Racks, Unit Has Brand New Laminate Flooring Throughout, SS Kitchen Appliances, Ample Daylight. 2nd floor unit. No need to wait for elevators. Steps to Cooksville GO Train Station, Access To Downtown Toronto, Steps To Cooksville GO Train Station. Minutes To Trillium Hospital, Library, Schools, Groceries, Pharmacies, QEW/Hwy403 & Square One Mall. The building offers 24-hour concierge service (id:47351)
157 Old Forest Hill Road
Toronto, Ontario
Welcome to 157 Old Forest Hill Road, an architectural modern masterpiece situated in one of Toronto's most prestigious and historically rich neighborhoods. Set on an impressive 61-foot frontage, this high-end custom-built property stands out as a rare example of modern design, seamlessly integrated into a community long celebrated for its elegance and exclusivity. With over 6000 sq. ft. of total living space, this residence defines luxury living at its finest. The main floor is defined by soaring ceilings with skylights, radiant heated floors, and 10-foot aluminum windows that bathe the interiors in natural light. A chef-inspired kitchen showcases a marble center island and countertops, premium built-in appliances, and a fully equipped prep kitchen with Miele dishwasher ,sink, and custom cabinetry. A functional mudroom with direct garage access and walkout enhances daily convenience. The second floor presents a refined primary suite with gas fireplace, walk-in closet, skylight, and a spa-like 6-piece ensuite with heated floors. Each additional bedroom is complemented by its own 3-piece ensuite, also with electric heated floors, providing both privacy and comfort. The lower level expands the living space with high ceilings, radiant heated floors, and oversized aluminum windows. A spacious recreation room features a fireplace, wet bar, and elegant finishes. A separate exercise room and a media room with its own wet bar create dedicated areas for leisure and entertainment. two furnace rooms one in 2nd floor and one in basement and elevator access further enhance functionality. "Additional feature available upon request" Thanks for showing!! Permit has been obtained to install swimming pool. (id:47351)
1115 Des Cerisiers Street
Clarence-Rockland, Ontario
An incredible opportunity to own a piece of paradise in tranquil Forest Hill! A low traffic and quiet street full of friendly neighbours, 1115 Des Cerisiers showcases incredible curb appeal, a tree lined property for privacy, and generous lot size for backyard enjoyment. This updated home features piles of upgrades, and many luxury features, with exceptional renovation work and high end finishes. A customized layout features a gorgeous open kitchen with tile flooring, granite counter tops, stainless steel appliances, in floor heating, solid wood flush cabinetry w/crown moulding, and under mount lighting. Open living room is bright and pristine, with neutral paint throughout. Two bedrooms up, hardwood floors throughout. Modified extra large primary suite feels like a private retreat, with California walk through closet, and exceptional luxurious five piece bathroom. Simply stunning. Second bathroom also spares no expense, showcasing upscale materials and additional niche blocks. Downstairs enjoy a large, warm toned rec room, full bedroom, large office/flex room, and generous laundry/storage/utility room. Overall a very well designed, functional lower level. (id:47351)
1238 Oakhill Avenue
Oshawa, Ontario
Popular and spacious 2,527 sqft above grade model in prime North Oshawa neighbourhood backing onto school grounds! Surprisingly big and impressively livable floor plan is ideal for a growing family. Highlights include a large wrap around front porch; welcoming foyer with direct entry to the double car garage; a spacious open concept living and dining room area that allows flexibility for entertaining; a focal point hardwood staircase with iron pickets and oak rail; open concept family room and kitchen with built in gas fireplace and oak media area, generous oak kitchen cabinetry, ceramic backsplash, step in pantry and walk out to the fenced yard. There's also a convenient 2pc bath on the lower landing. Engineered hardwood flooring flows through the living, dining and family rooms, upper hallway and landings, with the upper landing boasting built in cabinets. The partly finished basement has a three-piece bath with ceramic floors and a bedroom with laminate flooring and double closet. The rest awaits your imagination! Upstairs 4 absolutely huge bedrooms welcome family member of all ages, with a double door entry to the primary suite which features a generous walk in closet and a 4pc ensuite with separate shower and corner soaking tub. Another full 4pc bath services the remaining 3 bedrooms which all sport great closets. A highly coveted 2nd floor laundry completes this level. A fabulous neighbourhood of demand north Oshawa, this master planned community offers schools, shopping and every conceivable amenity, plus easy access to the 407, which is free to use in the Durham Region, making your commute so much better. (id:47351)
52 Windward Drive
Grimsby, Ontario
Welcome to your newer Rosehaven built 3 bedroom 2.5 bathroom townhome in the beautiful Grimsby Beach Community. Featuring 10 ft high ceilings, large windows, new stainless steel appliances, granite counter tops, over the range microwave and in-suite laundry. Enjoy your morning coffee or wind down after a long day on the rooftop terrace with Escarpment Views. Take advantage of access to top of the class amenities, including fitness & yoga rooms, sky lounge, party room & rooftop deck with bbq's in the Odyssey Condo building. Two garage parking spots. Excellent location, walk to the shops, patios, restaurants, trails & the lake. Close to transit & QEW connecting you to Toronto or Niagara Falls. (id:47351)
8 - 106 Lake Shore Drive
Toronto, Ontario
RARE FIND - 30seconds to the LAKE! South facing apartment with plenty of natural light. 24hr security camera around the building with digital passcode lock. Very Close to Humber College Lakeshore Campus and Mimico Go Station. Close To Shopping, Restaurants, Entertainment, Parks, Schools and More! Include Stoves, Dishwasher, Fridge, Washer & Dryer, Range Hood. Come and Enjoy Beautiful New Toronto! Students are welcome! (id:47351)
544 Dundas Street E
London East, Ontario
Exceptional Fully Tenanted Income Property - 7.25%+ Cap Rate, an outstanding opportunity to own a fully tenanted, low-maintenance, income-generating property offering a 7.25%+ cap rate. Simply buy and enjoy stable returns-everything is new. This property has been completely renovated, inspected, and approved by the City of London, featuring a total of 2,457 sq. ft. of living space with abundant natural light, large windows, and high ceilings throughout. Property Highlights:1 Commercial Unit (500 sq. ft.) with excellent street exposure,3 parking spaces at the front. Residential Units: Main unit: 2 bedrooms / 2 bathrooms with a thoughtful layout, Second floor: 3 bedrooms / 1 bathroom, Third floor: 2 bedrooms / 1 bathroom. All residential units feature gorgeous new kitchens with quartz countertops, modern finishes, and beautifully updated bathrooms. A rear entrance leads to a new concrete pad and additional parking at the back. Recent Upgrades & Improvements: New vinyl flooring throughout,2021 shingles and eavestroughs, Two new furnaces (2021) with completely new HVAC ducting and venting, HVAC systems for both heating and cooling, New windows and plumbing, fully updated kitchens and washrooms. This turn-key property combines strong cash flow, minimal maintenance, and long-term value-an ideal addition to any investment portfolio. (id:47351)
10 - 230 South Kingsway
Toronto, Ontario
Cozy Modern Apartment w/ in floor hydronic heating on polished concrete floors. Ensuite laundry. Quiet MultiPlex Building in Swansea. Tenant controls the heat while landlord pays the gas bill. (id:47351)
810 - 65 Annie Craig Drive
Toronto, Ontario
* Luxury Vita Two Brand New Condo Nearby Waterfront* Gorgeous 2 Bedroom and 2 Washroom *Nice South Lake View *Great Open-Concept Layout *9ft Ceiling *Large Balcony *Modern Kitchen W/Quartz Counter Top * Include One Parking and One Locker *24 Hours Concierge *Excellent Amenities w/ Swimming pool *Close to lake, Downtown, Ttc, Highway, Marina, Park, Supermarket and More (id:47351)
105 - 10055 Keele Street
Vaughan, Ontario
This unique property is originally owned since 1994! Highly visible, large 2,186 sqft in a prime location of Downtown Maple. Perfect for Retail/ Medical, Professional Office uses. Close to transit, GO Train, shops and much more. Plenty of outside parking available. (id:47351)
103 - 10055 Keele Street
Vaughan, Ontario
This unique property is originally owned since 1994! Highly visible, 1,386 sqft in a prime location of Downtown Maple. Perfect for Retail/ Medical, Professional Office uses. Close to transit, GO Train, shops and much more. Plenty of outside parking available. (id:47351)
39 Vanderpost Crescent
Essa, Ontario
Top 5 Reasons You Will Love This Home: 1) Exceptional custom-built ranch bungalow offering approximately 4,746 square feet of beautifully designed living space, set in the welcoming village of Thornton, ideally positioned just north of Cookstown and south of Barrie 2) Striking all-brick exterior with an attached four-car garage featuring convenient inside entry, complemented by a private driveway accommodating up to fifteen vehicles, perfect for large families, hobbyists, or home-based businesses 3) Bright, open-concept main level showcasing four spacious bedrooms with oversized windows, a stunning custom kitchen with a built-in pantry, abundant counterspace, and premium KitchenAid stainless-steel appliances, while the lower level adds two additional bedrooms and excellent in-law suite potential 4) Inviting living room anchored by a gorgeous stone fireplace with a statement mantel, flowing effortlessly into the kitchen and breakfast area, ideal for entertaining and everyday family living 5) Set on a mature, partially fenced lot with a generous deck and expansive greenspace, offering room for a future pool or detached garage, all within minutes of Barrie with quick access to Highways 27 and 400 and nearby essential services. 2,473 above grade sq.ft. plus a finished basement. *Please note some images have been virtually staged to show the potential of the home. (id:47351)
47 - 19 Dawson Drive
Collingwood, Ontario
Best value in Collingwood! Affordable, turn-Key Livingstone Resort Condo! Well-maintained and move-in ready one-bedroom, one-bathroom condo in the sought-after Livingstone Resort community (formerly Cranberry). With cozy charm and a wood-burning fireplace, this unit is ideal as a full-time home for first-time buyers or retirees or a four-seasons getaway. Enjoy newer vinyl flooring and fresh paint throughout, plus a walk-out to a private balcony from the spacious primary bedroom. Bonus features include a large walk-in closet and exterior storage locker for all your gear. Low-maintenance and economical living, just minutes to downtown Collingwood and the Blue Mountains! Fully furnished & equipped! (id:47351)
15472 Mclaughlin Road
Caledon, Ontario
Welcome To The Beautiful Inglewood Community Established Circa 1883. Inglewood Is A Prime Location In Caledon. Located Just Off McLaughlin Road North Of Olde Baseline Road. About 45 Kilometers From Toronto, It Is An Easy Drive-Up Highway 10. Entering To This Stunning & Private Cottage Style Home Which Was Completely & Tastefully Restored. This Lovely Home Features: Rustic, Wood & Stone Finishes T/O, Vaulted Ceilings, Beautiful Light Fixtures, Country Style Kitchen With Stainless Steel Appliances, Wood Stove & Fireplaces, Heated Bathroom Floor, Large Windows In Every Room & Multiple Walk-Outs W/Views Of Massive Woods, Greenery And Breathtaking Tranquility. Covered Front Porch, Perennial Gardens, Large Enclosed Dog Run, Gazebos W/Lighting & Speakers, Hot Tub, 2 Tier Deck W/Appx 1200 Sqft & Glass Railing For Unobstructed Views, Over 300 Feet Of River Front & Fishing. A Circular Driveway That Can Accommodate 15+ Cars Which Bring Your Guest's Convenience To The Top Priority. Inglewood Boasts A Community Center, Library, Auditorium, Community Parks And Trails, Baseball Diamonds, Ice Arena And The Caledon Country Club. This Well-Established Neighbourhood Is Perfect For Growing Or Mature Families Or Active Retirees. Take Action Now, Send In Your Offer & Start Enjoying Life! (id:47351)
1 - 108 Landry Lane
Blue Mountains, Ontario
This sun-filled end-unit villa in sought-after Lora Bay offers a refined yet comfortable living experience, thoughtfully updated for today's lifestyle. The main floor is designed for easy living and entertaining, featuring an open layout with hardwood flooring throughout. The updated kitchen showcases sleek new stainless appliances, stunning countertops, and a contemporary backsplash, flowing effortlessly into the dining area and inviting living space. A gas fireplace with stone surround anchors the living room, with direct access to a private stone patio framed by mature trees and greenery-ideal for relaxing or hosting outdoors. A powder room completes this level. Upstairs, two generously sized bedrooms each enjoy their own private ensuite, creating excellent separation and comfort for owners and guests alike. Convenient upper-level laundry and additional storage add to the home's practicality. The finished lower level expands the living space with a spacious recreation room suitable for movie nights, hobbies, or guest overflow, complemented by a full 3-piece bathroom. An attached double garage provides plenty of space for vehicles, storage, and outdoor equipment. Residents enjoy the exceptional Lora Bay lifestyle, with access to waterfront amenities, golf, walking trails, and the Clubhouse which includes a gym, lounge areas, and a restaurant. Just minutes to the ski hills and the vibrant communities of Thornbury and Meaford. (id:47351)
1210 Shagbark Crescent
Mississauga, Ontario
Rare opportunity to own a fully updated, move-in-ready 3+1 bedroom detached home situated within a quiet, family friendly enclave in the heart of Mississauga. Offering a more generous and functional layout than typically found in the area, this sun-filled residence is thoughtfully designed with formal living and separate family rooms, along with a dedicated home office/Den (can be converted back to dining) that supports modern family living.The home reflects clear pride of ownership, having been carefully maintained and meaningfully improved over time with attention to both essential systems and everyday comfort. Recent updates include a new double-car driveway, fresh paint, updated countertops, carpet, and stove (2025); OWNED Furnace, air conditioner, and water heater (2024); and roof, windows, garage door, fridge, and dishwasher (2022).Professionally cleaned and well presented throughout, the home offers a bright, fresh, and welcoming atmosphere while providing a turnkey opportunity for end users seeking reliability and long-term value. Ideally located within walking distance to Erindale GO Station, providing approximately a 38-minute commute to Union Station, and close to groceries, scenic trails, and everyday amenities. Steps to Deer Run and Creditview Woods parks, with convenient access to Square One, Heartland Town Centre, University of Toronto Mississauga, Sheridan College, and major highways. (id:47351)
2 - 610 Hanlan Road
Vaughan, Ontario
Functional Warehouse Space Available For Sub-Lease. Efficient Layout And High Shipping Ratio, Less Than 2 Km From Highway 400 And 407 Interchanges. Plenty of parking and windows. Rental rate Including heat, hydro, and TMI. Sublease expires September 30, 2029. Not allowed Automotive use. (id:47351)
823a Bloor Street W
Toronto, Ontario
RARELY AVAILABLE DOWNTOWN BLOOR W COMMERCIAL RETAIL MAIN FLOOR FOR LEASE. Retail Open Space - Fronting On High Walking Traffic Area of Bloor Street West across from Christie Pitts Park. 5 mins walk from Subway station. Approx. 750 Sq. Ft.. High Ceiling. Washroom. Office/ Storage. Close to all amenities. Ideal for any Services and Retail businesses. Terrific Exposure In Busy Pedestrian Areas. Frontage: Approx. 15Ft. (Lot)Depth: Approx. 100Ft. (Lot) Crossroads: Bloor St / Shaw. Basic rent $2,200 + T.M.I. & Hydro. No food or Marijuana business. *For Additional Property Details Click The Brochure Icon Below* (id:47351)
1c13-1c14 (75 & 76) - 7205 Goreway Drive
Mississauga, Ontario
Price to sell a profitable hair salon business in a busy Mall.it is one of the biggest salon on main level with tons of loyal clients. Price does not include selling of Brand and /or corporation. You bring your own vision and expertise and excel in your entrepreneur journey. Services offered are facials, Hair cut, Eye brows ,waxing hair color and hair style etc. Salon is set up with 5 chairs.one head wash station, face wash station, Separate room for facial massage big major anchor stores like Tim Horton, shoppers, Fresco ,major banks, food court ,LCBO and many local stores in the mall makes it a go to place for the neighborhood and other local areas. (id:47351)
